After suddenly losing her husband and becoming a young single mom, Brooke, a close friend of Ben and Erin Napier, found new love and a new home with her second husband Robbie. Transforming the $200,000 Ronky Tonk house into a beautiful family home became a labour of love for the Napiers, and the greatest wedding gift they could create for newlyweds Brooke and Robbie.
Watch Home Town Sundays at 9PM e/p and stream Live and On Demand on the new Global TV App, and on STACKTV with Amazon Prime Video Channels. HGTV Canada is available through all major TV service providers.
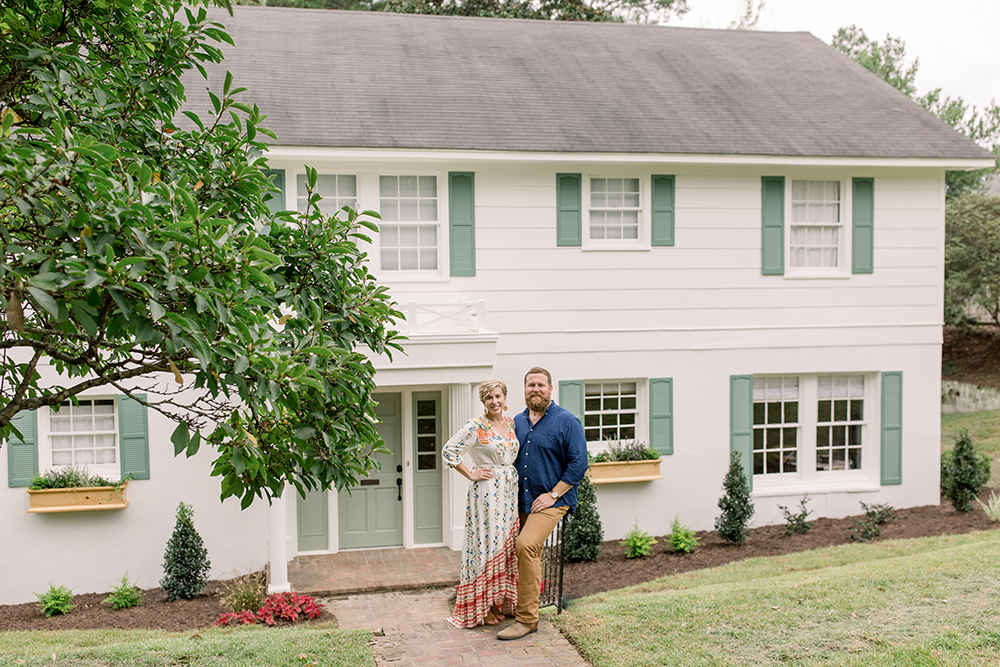
A Fresh Start in a Cheerful Family Home
Brooke, a close friend of Ben and Erin Napier, saw more than just a drafty old project when she first set eyes on the Ronk House, a $200,000 pink family home from the 1940s. Brooke had lost her husband some years prior, and was raising her son Kingston as a single mother when she met and fell in love with Robbie, her new husband. To Brooke, the Ronk House was more than just a home, it was a fresh start for her new family, and one the Napiers were more than thrilled to help renovate, decorate and totally transform, with a $100,000 reno budget.
Read more: See How Ben and Erin Napier Put a Southern Spin on This 1980s Time Capsule
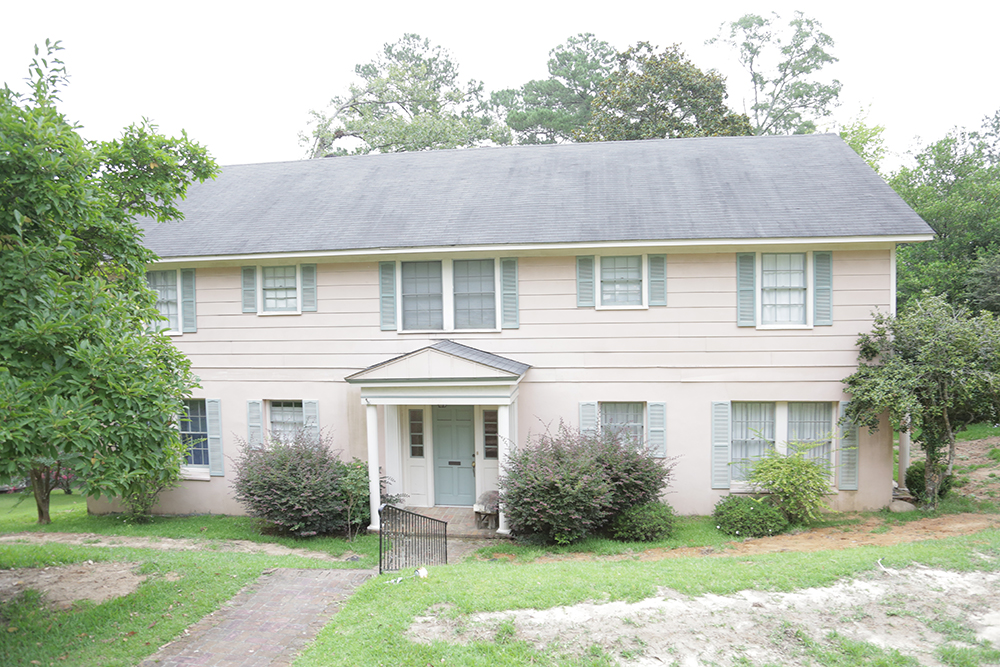
The Original Ronk House Was All Wrong
Brooke’s husband Robbie had a hard time seeing past the home’s pink exterior, but Erin promised the couple a new colour scheme that would feel fresh and lively, like a spring day, and boy did she deliver. The pink siding was covered in a warm cream, and the shutters were given a fresher, bolder shade of green. Erin and Ben also replaced the rotting gable with a flat roof over the front door, which harkens back to the home’s original, historical design. A little landscaping and flower boxes were the finishing touches on the home’s major exterior makeover.
Read more: Home Town’s Ben and Erin Napier Risk It All on a $65,000 Blush Pink Craftsmen Bungalow
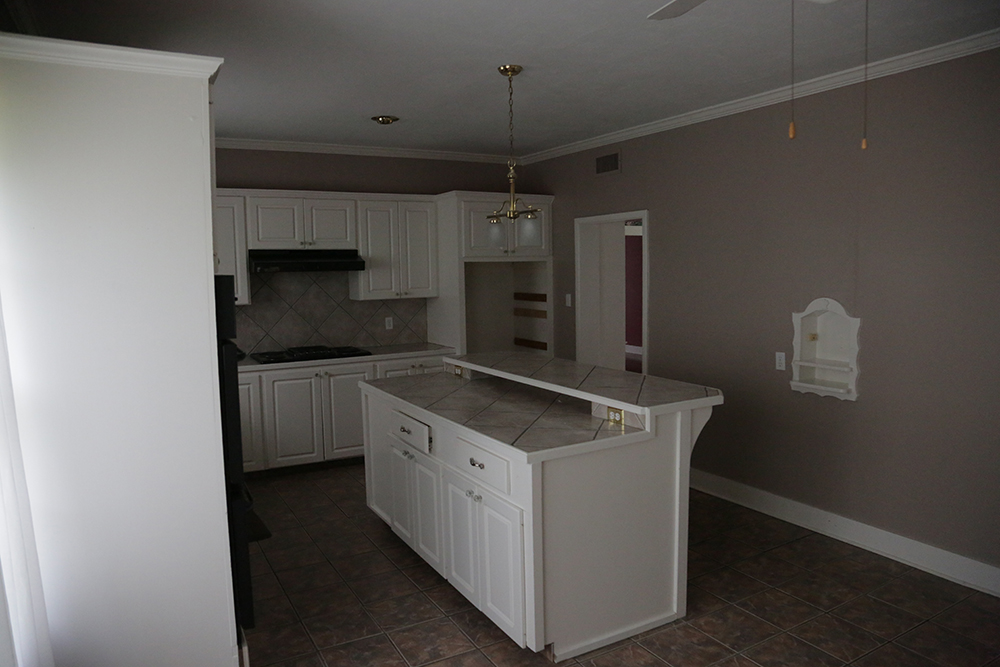
A Dark and Dated Kitchen Before the Big Makeover
The kitchen left a lot to be desired, but provided Erin with ample opportunity to make her mark. She had dreams of new uppers, all the way to the ceiling, new floors, a large kitchen island, and a bright new backsplash and range hood. See how it all came together in the next slide (not that we really doubt Erin’s plans…)
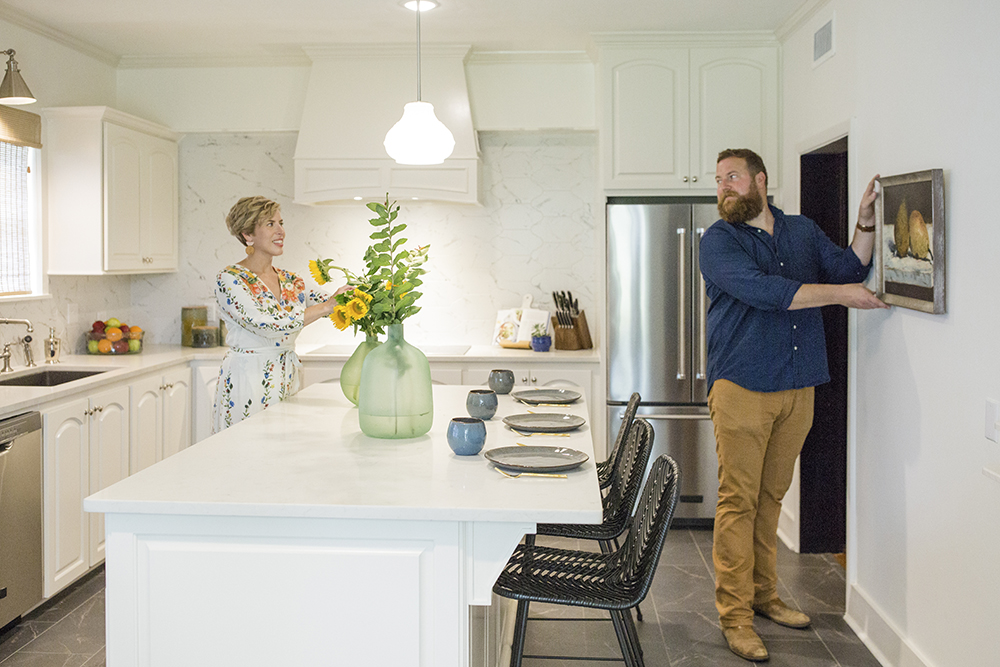
Erin’s Bright, White and Beautiful Kitchen
While the giant new countertops were heavy, awkward and hard to install, the added effort paid off! The result is a bright, exquisite island that pairs beautifully with the elegant design of the porcelain tile backsplash. And Erin was thrilled with the luxury vinyl tile she sourced for the floors, which looks just like slate tile, but for a fraction of the price. (Vinyl is also way more comfortable under foot than hard tile!)
Read more: Erin and Ben Napier Prove Life’s a Beach, Even in a Bat-Infested 1960s Bungalow
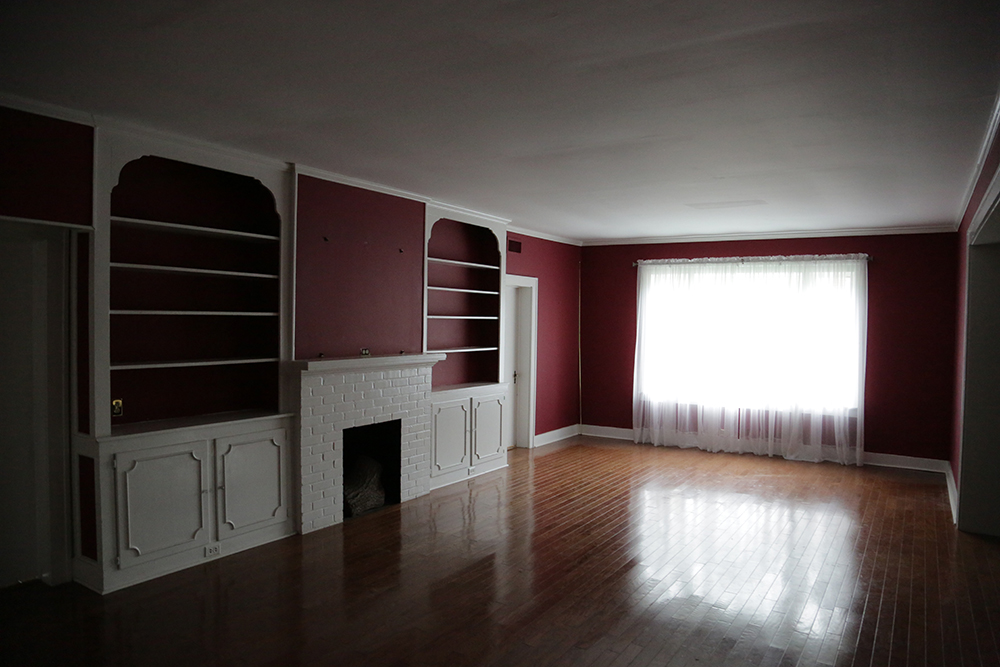
A Red Room is Never a Good Idea
The formal living room had crimson red walls that stopped Brooke and Robbie in their tracks. They loved the layout, the fireplace and the built ins, but begged Erin to work her magic on the walls. Erin applauded the attempt to inject a little colour from room to room, but felt something a bit tamer and sweet would suit the newlyweds much better (and we couldn’t agree more).
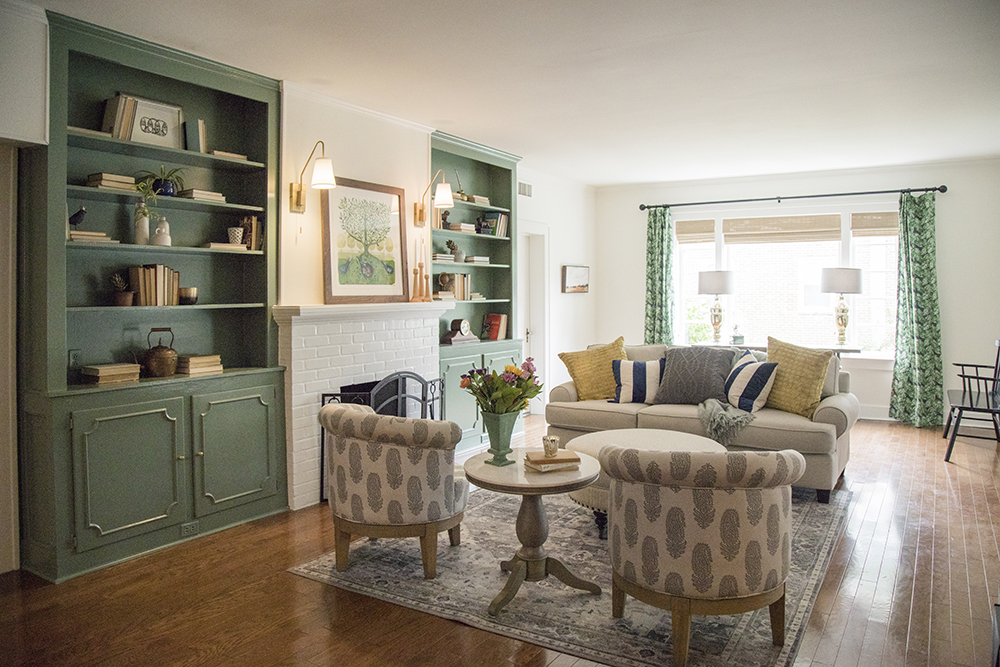
A Fresh Take on a Formal Living Room
From the gorgeous green built ins, to the modern-meets-traditional furniture, there was so much to love about about the new formal living room, but it was a custom piece of artwork, created by a family member of Brooke’s, that brought her to tears. The artwork depicted Brooke’s new family, with new husband Robbie and son Kingston, with her first husband watching over them. It was the perfect symbol to centre the room around, and one Brooke will surely treasure forever.
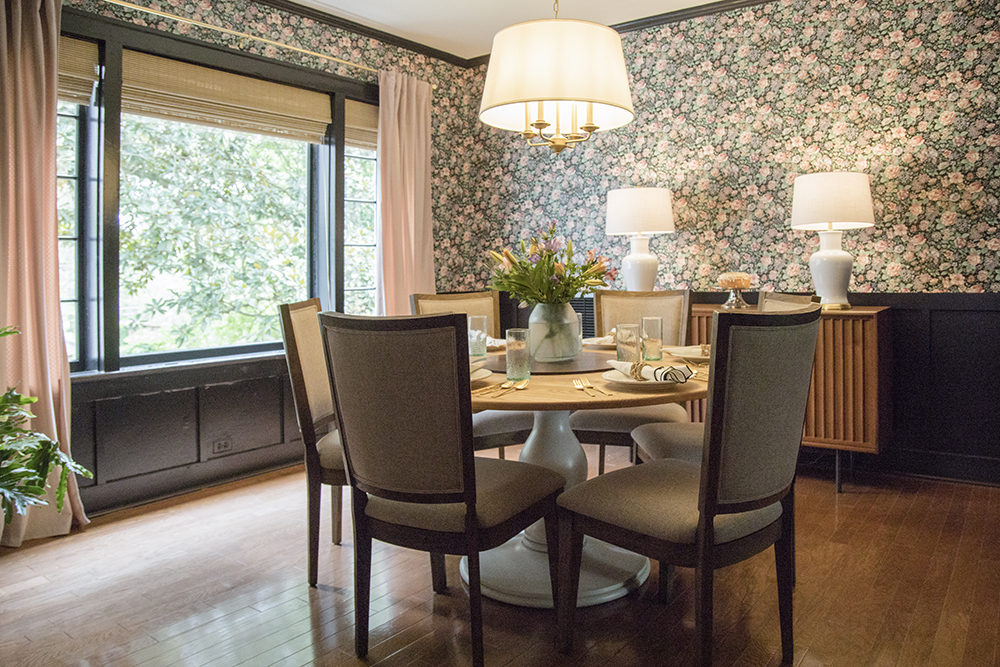
The Magnificent and Moody Floral Dining Room
The living room might have brought Brooke to tears, but when Robbie saw the dining table Ben had made out of beautiful dark Southern walnut and white oak from his grandfather’s wood shop, he couldn’t help but get a little emotional! Brooke loved how the old, floral wallpaper suddenly looked chic and dramatic with black wainscoting. Erin has a gift for envisioning an older motif in a fresh and exciting way.
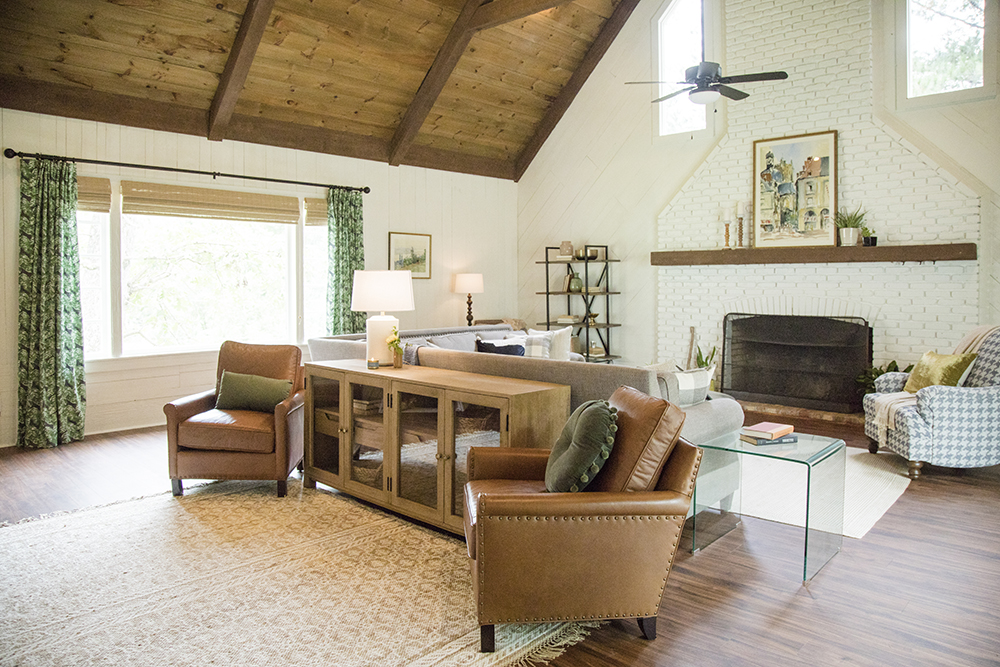
The Grand Family Room
The family room was one of the selling points of the home: it was massive! But it proved challenging for Ben and Erin. They were limited to a $100,000 reno budget, which meant making strategic choices, like vinyl flooring instead of hardwood. They also chose to paint the walls white, to brighten the space, but kept the ceiling in its original form. Erin also opened up a wall (not pictured here) to create a walk out to the brand new deck. It’s the ultimate indoor/outdoor space.
Read more: A Montreal Designer Shows Us How to Bring an Old Victorian Home Back to Life
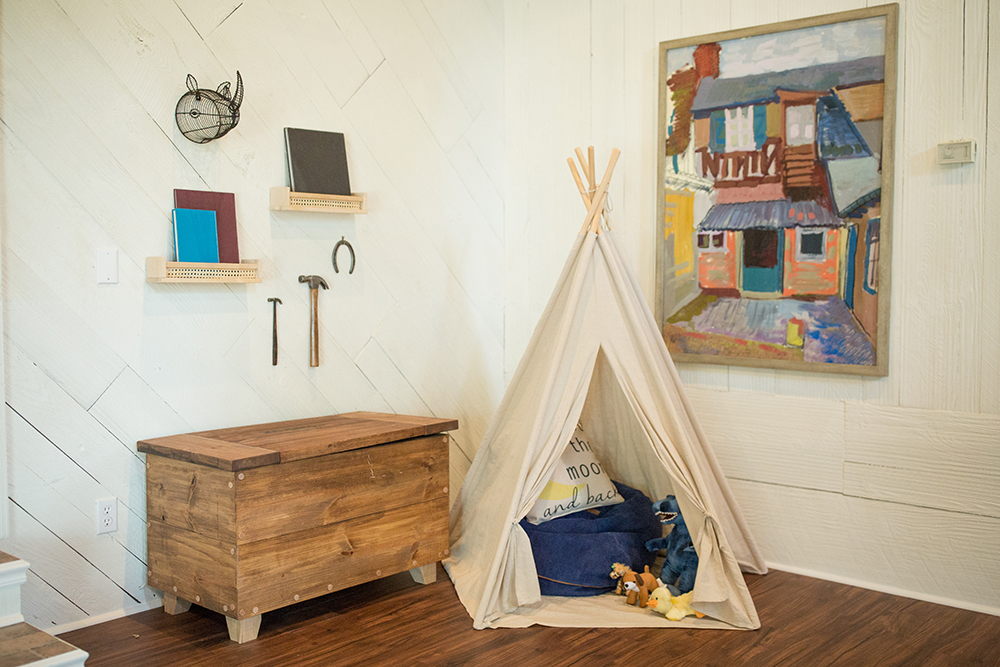
A Cozy Corner Filled with Memories
A corner of the family room was dedicated to Brooke’s son Kingston. Ben hung tools from Robbie’s grandfather’s wood shop: a small one for Kingston, and a large one for Robbie, as a nod to the family’s future. A toy chest with Kingston’s name painted on top was built out of a piece of furniture Brooke and her first husband had purchased when they were newly married. The symbol of the family’s past was just as important to the young family, as the nod to their future.
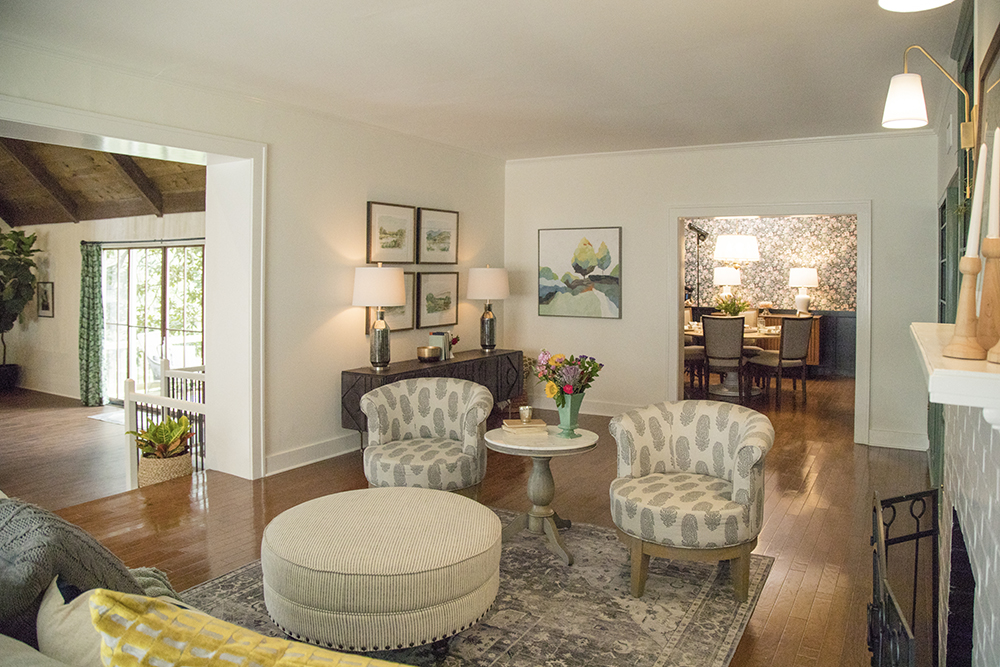
Brooke and Robbie’s Inspiring Family Home
The overall result of the Ronky Tonk reno is a family home that’s nearly perfect, it just needs one more thing: a baby nursery! After completing the $100,000 reno, Erin and Ben were thrilled to learn their friends were expecting a baby. The new home couldn’t have come at a better time, and offers the perfect space for a growing family to set down roots.
HGTV your inbox.
By clicking "SIGN UP” you agree to receive emails from HGTV and accept Corus' Terms of Use and Corus' Privacy Policy.




