This mansion in Calabasas, California, was once the rental home of platinum-selling pop sensation Britney Spears, and has just hit the market at $9.5 million. The 10,600-square-foot home, owned by ‘The Biggest Loser’ producer David Broome, features six bedrooms, seven baths, and sits in a guard-gated community in the posh Los Angeles neighbourhood. By Brent Furdyk
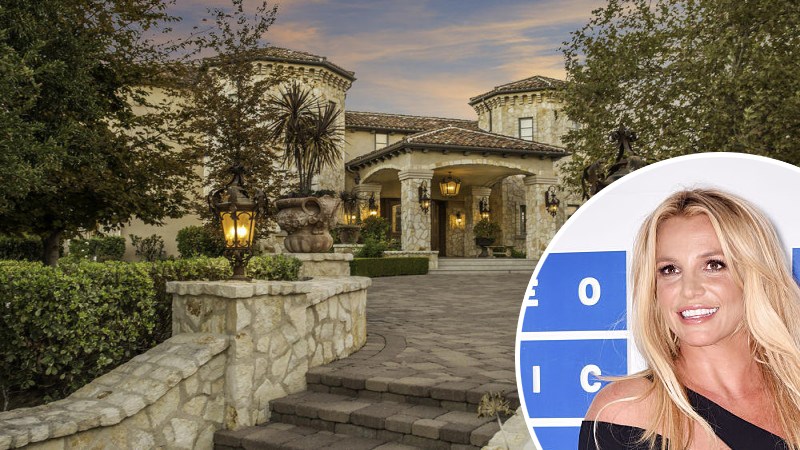
Entering the Estate
The property sits on an acre of land and was acquired by Broome for $5.4 million in 2013. A mature tree-lined drive leads to a circular stone driveway and a grand entrance fit for the entourage of any pop diva.
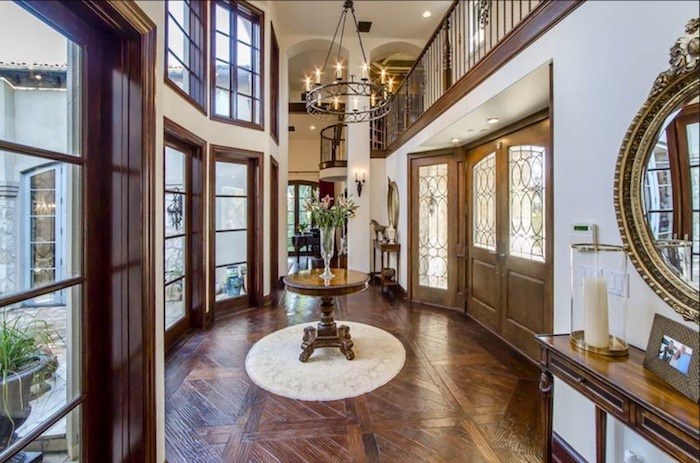
Fab Foyer
The entrance leads into this stunning circular foyer with floor-to-ceiling windows that allow natural light to flood in, while gorgeous dark wood floors mix diagonal, horizontal and vertical slats. The open-concept second floor hallway looks onto the foyer.
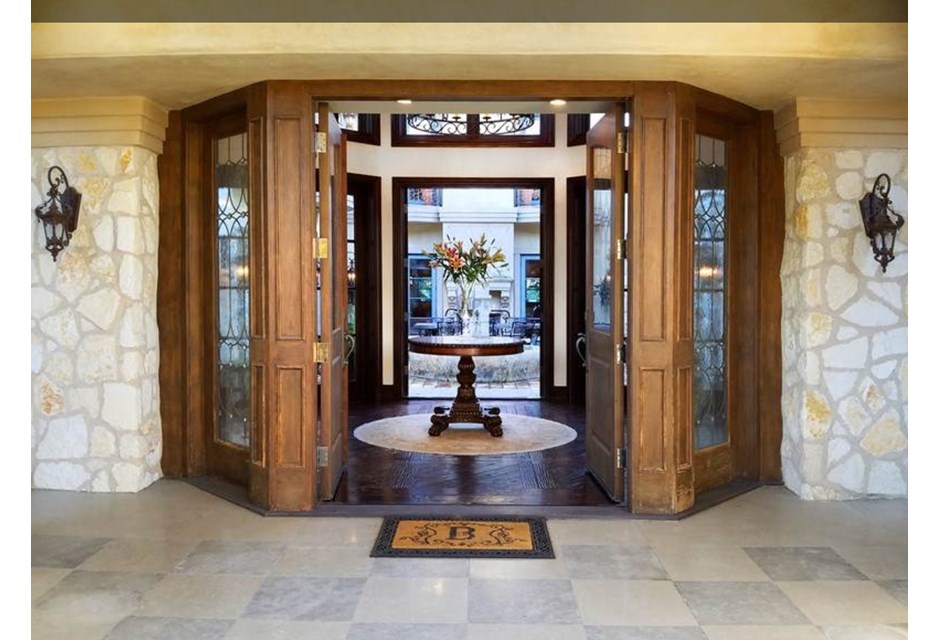
Impressive Entry
Beyond the foyer lies the interior courtyard, with the surface of the exterior entrance a light flat sandstone, contrasted by chestnut stained wood with large side windows.
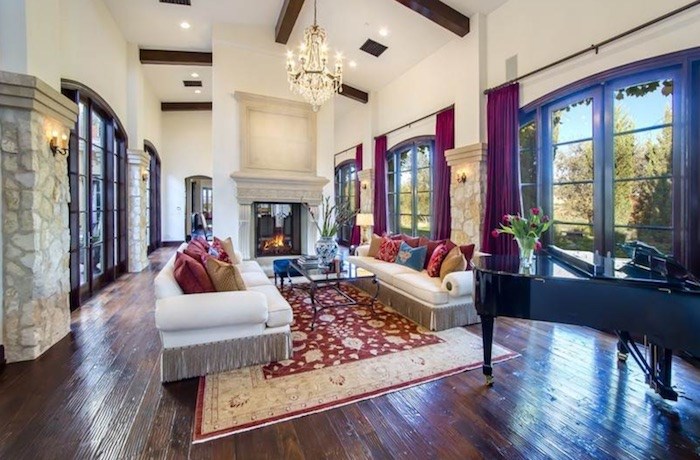
Grand Living
The chateau-style mansion is located in an upscale Los Angeles neighborhood that has become a popular area for celebrities – including a gaggle of Kardashians. In true socialite style, this living room is ideal for entertaining the Hollywood elite, with grandiose vaulted ceilings, massive windows that span the entire room, an oversized fireplace and beveled dark hardwood floors. A baby grand – or is it a full-sized grand? – completes the look.
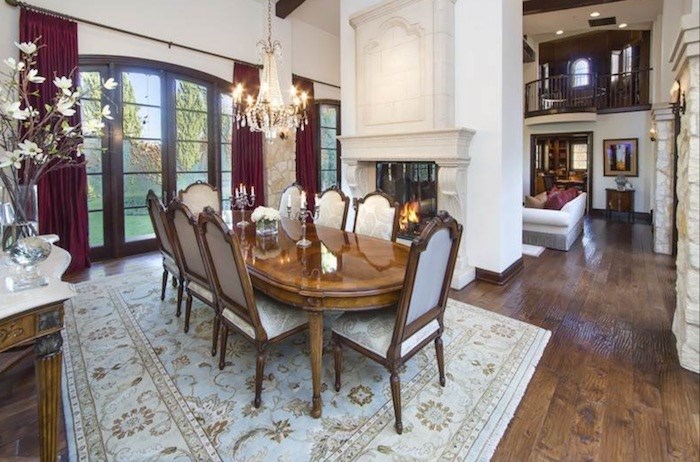
California Dreaming
The home has been dubbed Chateau Suenos, the Spanish word for dreams, and this dining room sure is a dreamy place to host a celebrity dinner. More floor-to-ceiling walk-out windows throughout this open-concept dining area, sharing a fireplace with the striking living room.
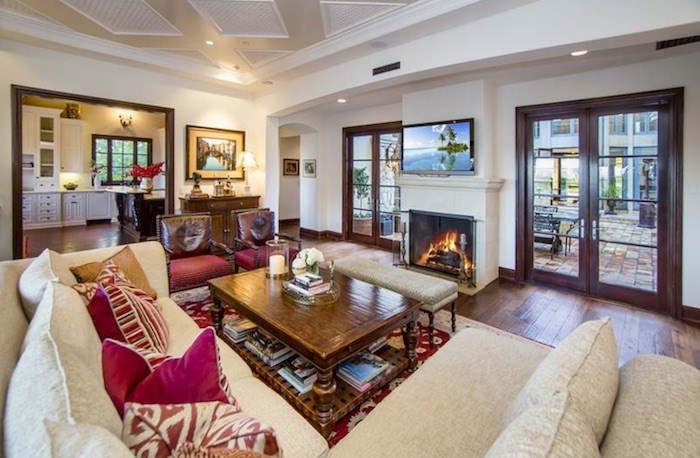
Family Affair
This family room looks into the kitchen and onto the stone patio, boasting cozy couches with tons of pillows, fireplace and leather seating, along with more dark hardwood floors.
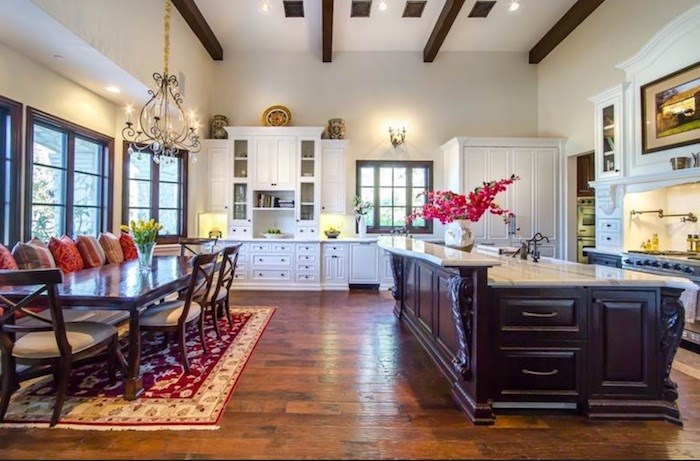
Classy Kitchen
The custom kitchen is every home chef’s dream, featuring an enormous island that can hold enough canapés and cocktails for any star-studded event. The customized cupboards and cabinetry are sensational in this space – and who doesn’t love a pot filler above the stove? With ample windows and unique high ceilings, the kitchen is beyond spacious.
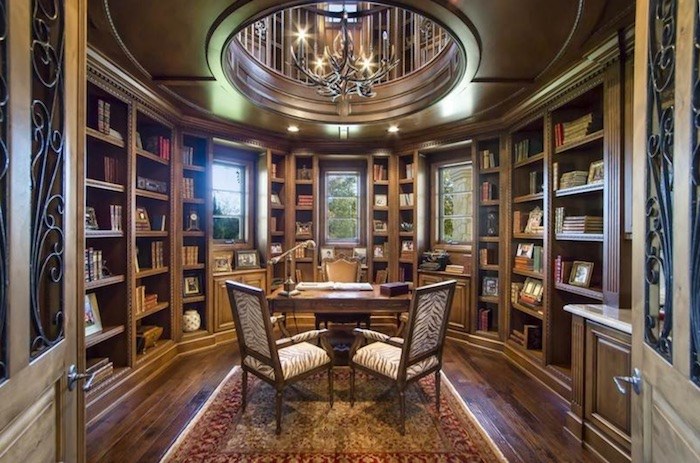
Formal Library
This two-storey round library tower is old-school all the way, with this private office lined with intricate inset wood paneled bookshelves, opening to the floor above. Unseen in this photo of the is a bar and fireplace.
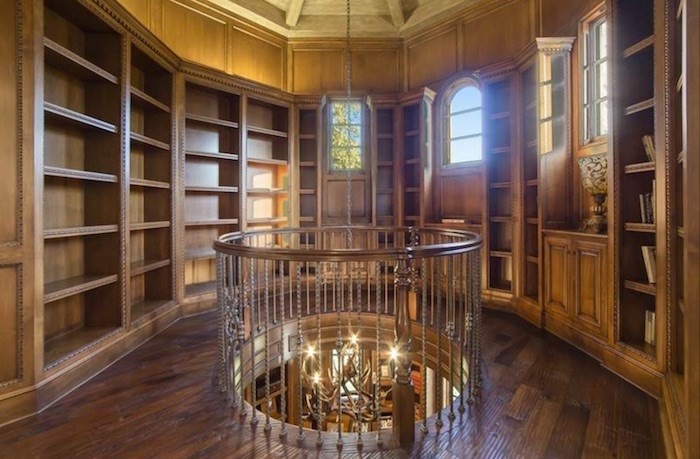
Library Redux
The second storey of the library, appearing more like a bell tower than a room to store old books. More built-in chestnut stained wood shelving, and a custom chandelier.
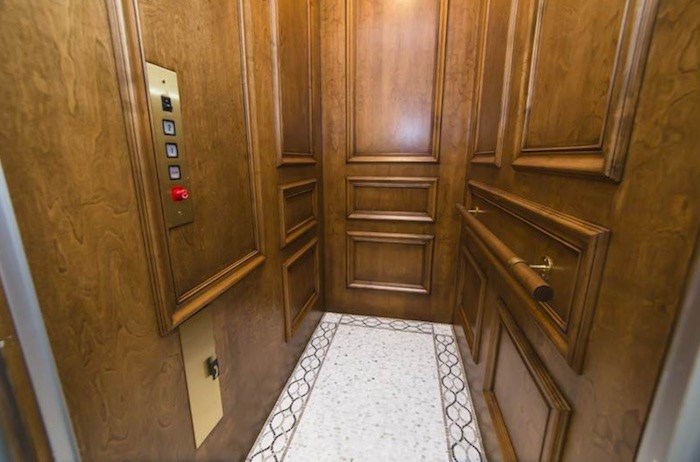
Elevator
Yes, there’s even an elevator – more reminiscent of what you’d find in a lawyer’s office than in the home of the woman who brought us “Oops, I Did It Again,” but why quibble?
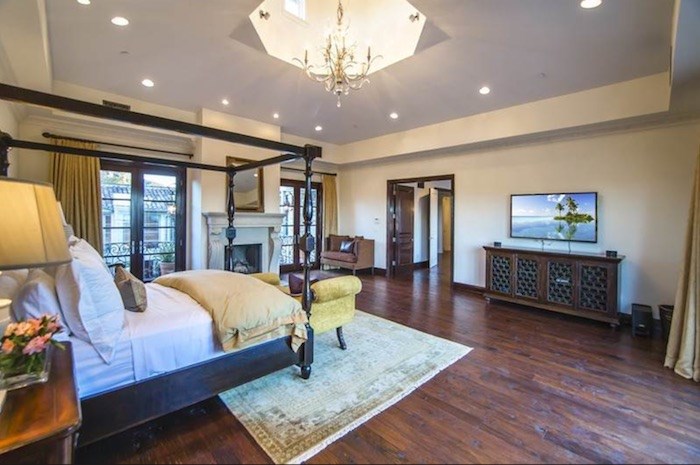
Big Bedroom
The master bedroom is as spacious as you’d expect, but check out the large open space above the bed, specifically designed for the chandelier. In addition, there’s also a walk-out terrace to enjoy a nighttime cocktail, morning coffee or some afternoon sun. Also included is a separate dressing room with ample garment, shoe and bag storage.
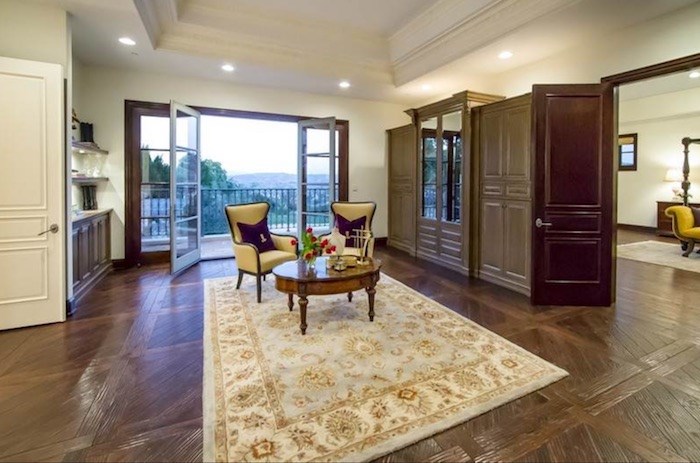
Seating Area
Steps outside of the master bedroom is this lovely sitting room, with more custom-made cabinetry, a wet bar and coffee station. Oversized doors bring in the California sun and open onto a patio that overlooks the mountains.
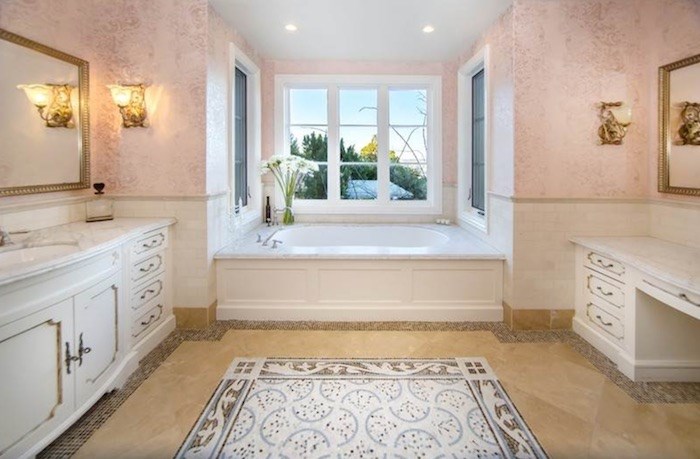
Spa-Like Retreat
The bathroom is a spa-like retreat, and features a dry sauna, steam shower and sinker tub that spans onto a balcony.
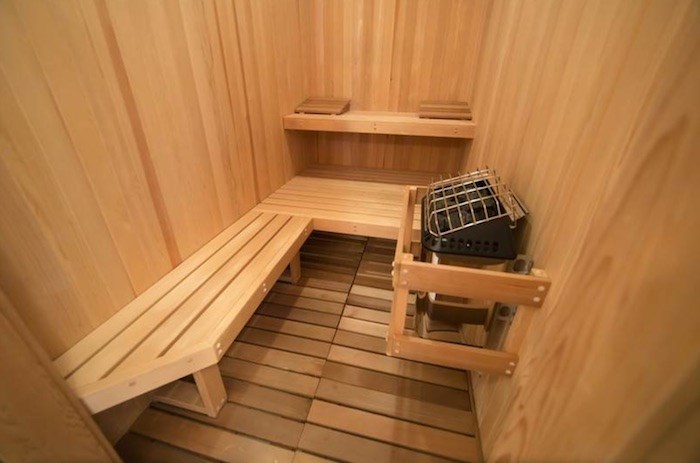
Dry Sauna
The master bath’s dry heat sauna, the perfect place to unwind after a long day in the recording studio.
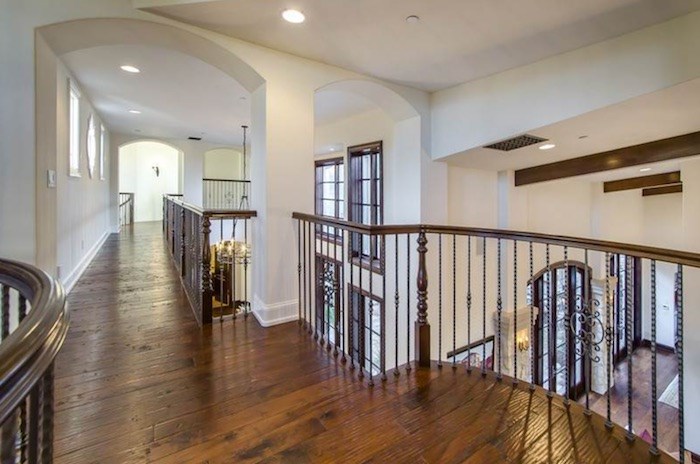
Landing
The second-storey landing looks onto the foyer along with a number of other rooms. Archways adorn various ceiling spaces and the thin railing rods ensure all open spaces can be admired.
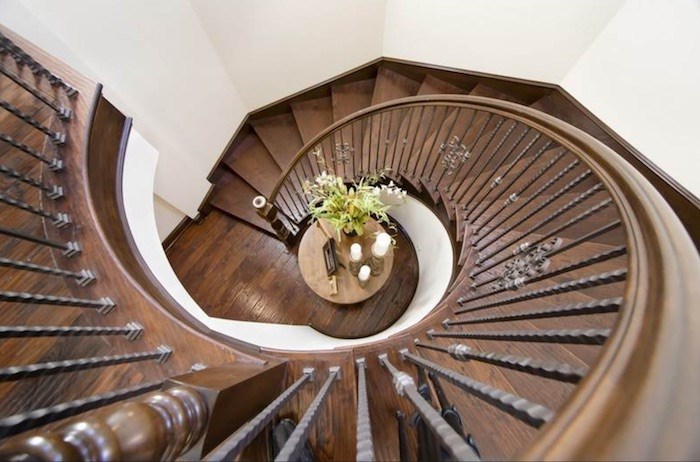
Spiral Staircase
The spiral staircase of all spiral staircases – this uniquely designed stairway leads to all of the lavish rooms in the home’s upper levels.
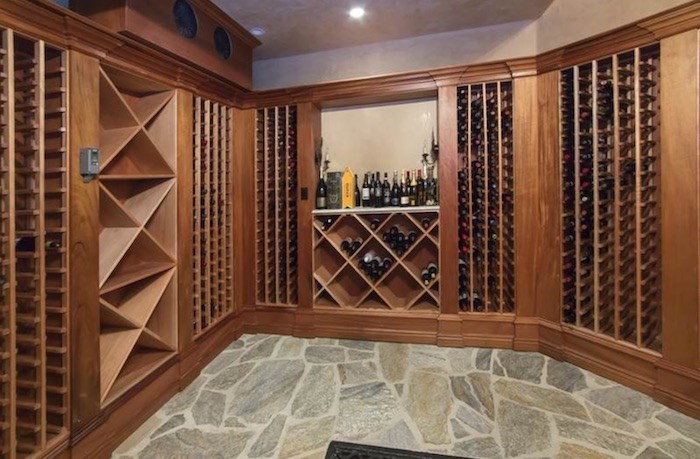
Wild for Wine
There’s plenty of room to store favourite vintages in this climate-controlled, Venetian-plastered wine cellar. For the cigar connoisseur, there’s a also climate-controlled humidor.
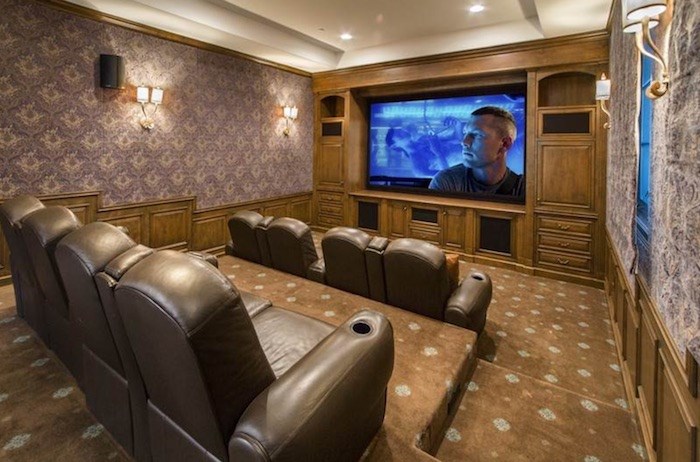
Screening Room
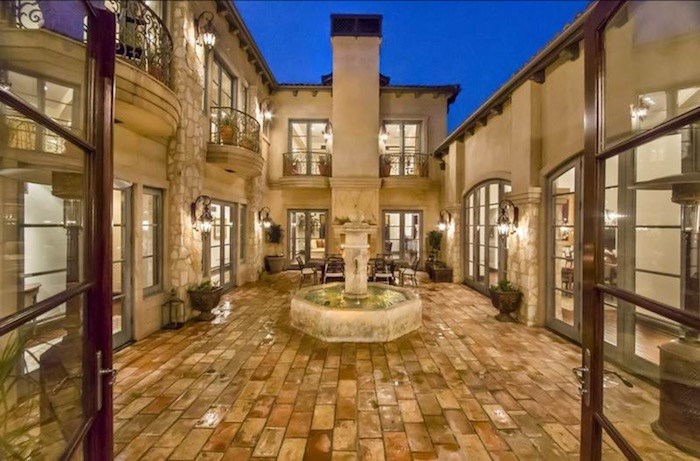
Courtyard
The focal point of Broome’s chateau is this incredible interior courtyard, featuring French terracotta patio stones, gorgeous sconces throughout, and a smattering of decorative stone walls. Nearly every room in the house has a view of this striking space, which also features an imported limestone fountain and outdoor fireplace.
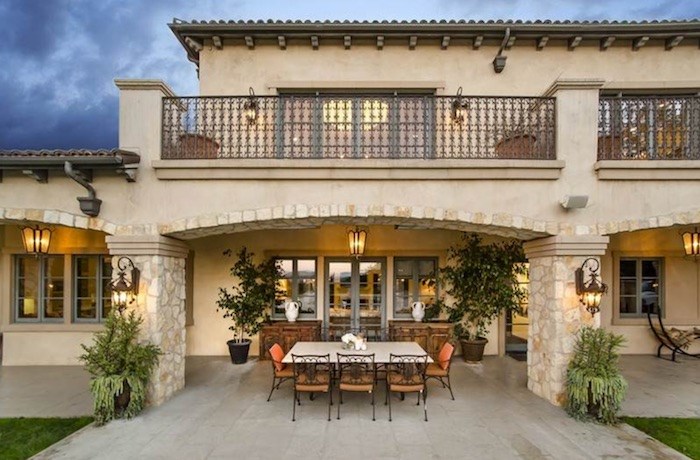
Outdoor Entertaining
French doors off the kitchen open to this pleasant covered eating area and patio, which is surrounded by stone walls and an arched ceiling. Above can be seen a large walk-out terrace from one of the second-floor bedrooms.
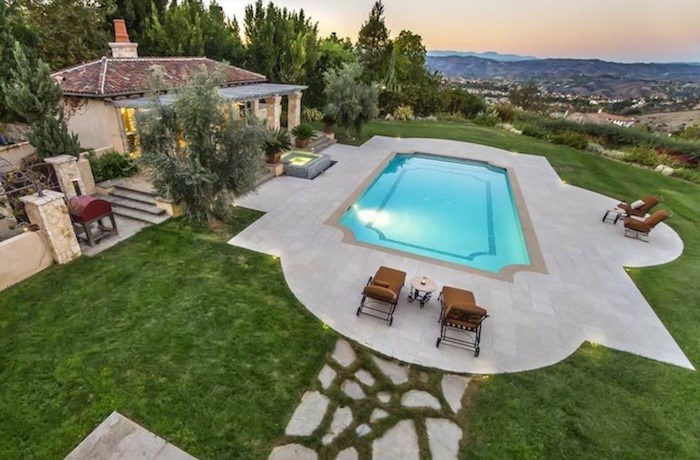
Backyard Beauty
A generous expanse of green grass and lush foliage surrounds the estate, with a large tiled deck encircling the massive pool – but it’s the view of the valley and mountains that steal the show. Also featured in the backyard is an infinity spa, barbecue area and warming drawer, along with a sizeable standalone pool house.
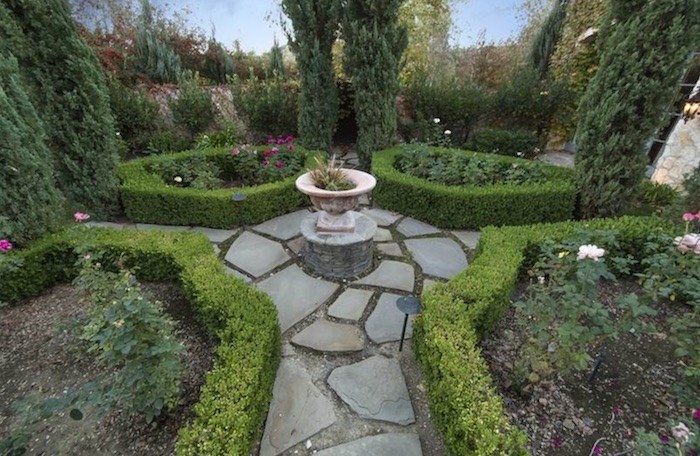
Manicured Garden
The meticulously manicured garden features a flagstone walkway and a somewhat underwhelming centrepiece.
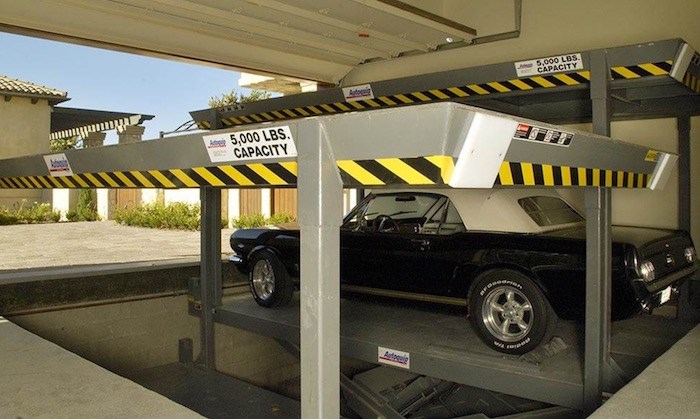
Inventive Parking
The garage boasts a unique underground vehicle storage system and hydraulic car lift.
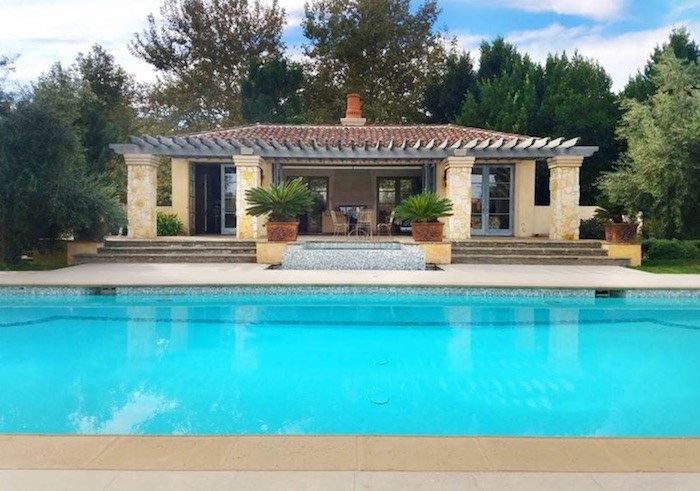
Pool House
This expansive pool house is the size of a small bungalow, and even features its own custom dark-wood gourmet kitchen within.
HGTV your inbox.
By clicking "SIGN UP” you agree to receive emails from HGTV and accept Corus' Terms of Use and Corus' Privacy Policy.




