You’ve likely heard the phrase “house of mirrors,” but in the case of Casa Invisibile it can be taken literally. Devised by an Austrian architectural firm, these mirror-clad pre-fabricated homes are inexpensive, easy to construct and, best of all, blend into their surroundings so well you could walk right past one and not even know it’s there.
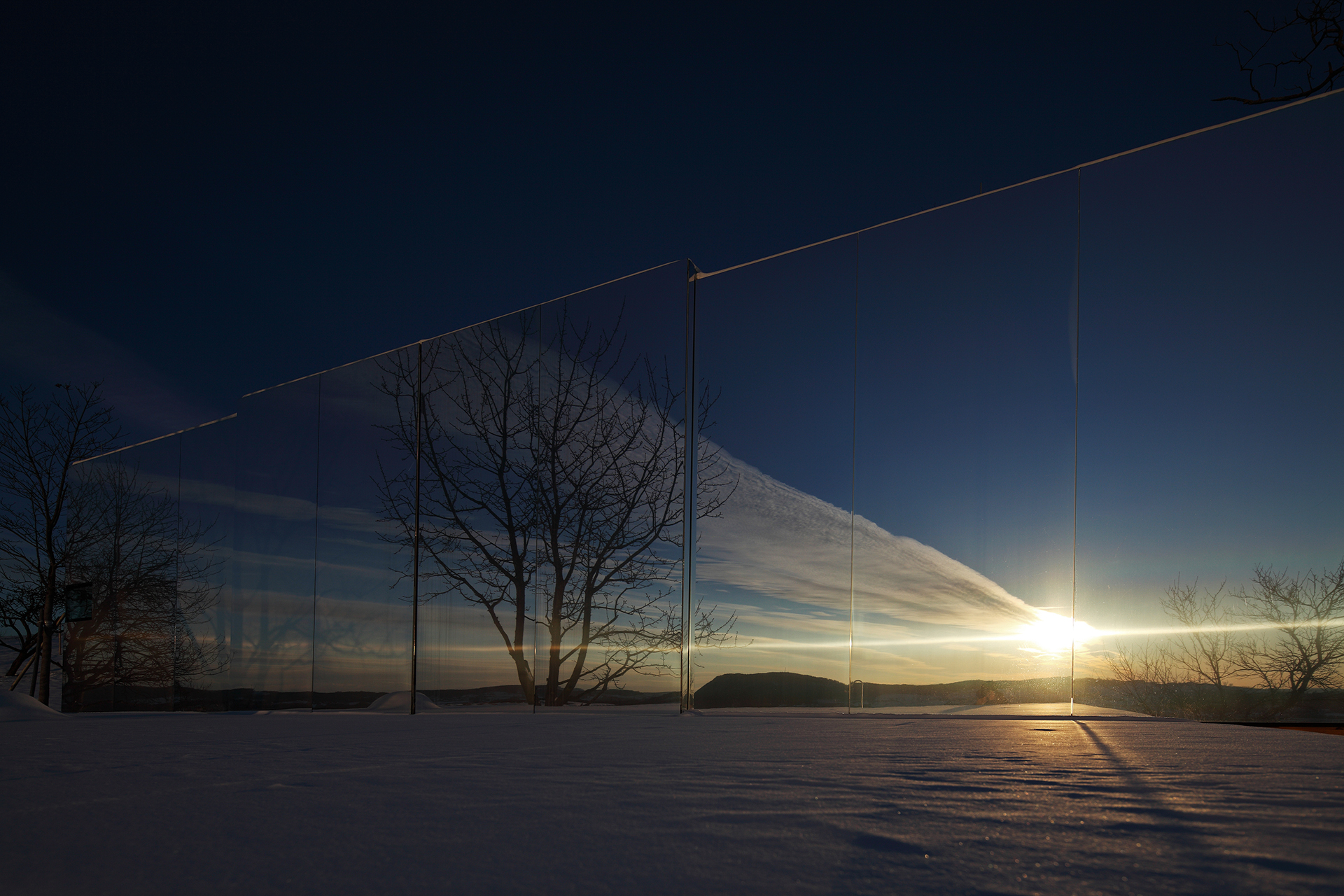
Casa Invisible
The brainchild of Vienna, Austria-based architects Delugan Meissl, Casa Invisible is the name of these box-shaped pre-fabricated homes that are assembled on site. The exterior cladding is made entirely of mirrors, which allows the modular units to both reflect and blend into the surrounding landscape. The effect, as seen in this photo of an installation in Slovenia, can be breathtaking.
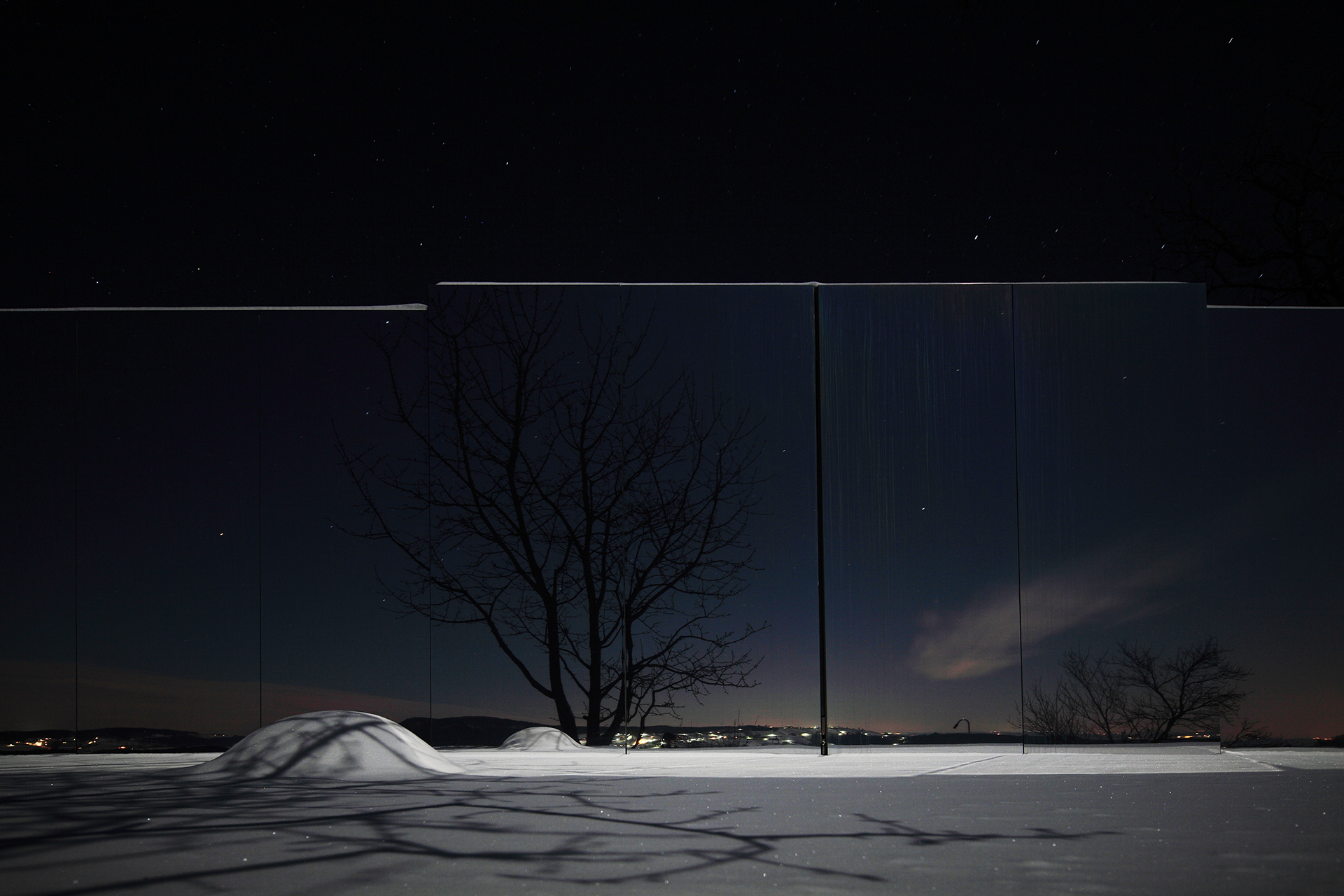
Housing Solution
According to the architects on the company website, Casa Invisibile is an attempt to combat high housing prices by offering an alternative solution. Each of these modular housing units “embodies a product that stands out against the current explosive housing situation with innovation, mobility and low costs. The complex implementation of the residential unit at any location is a major factor that can be seen as an advantage over the cost-intensive and bureaucratic construction of a conventional house.”
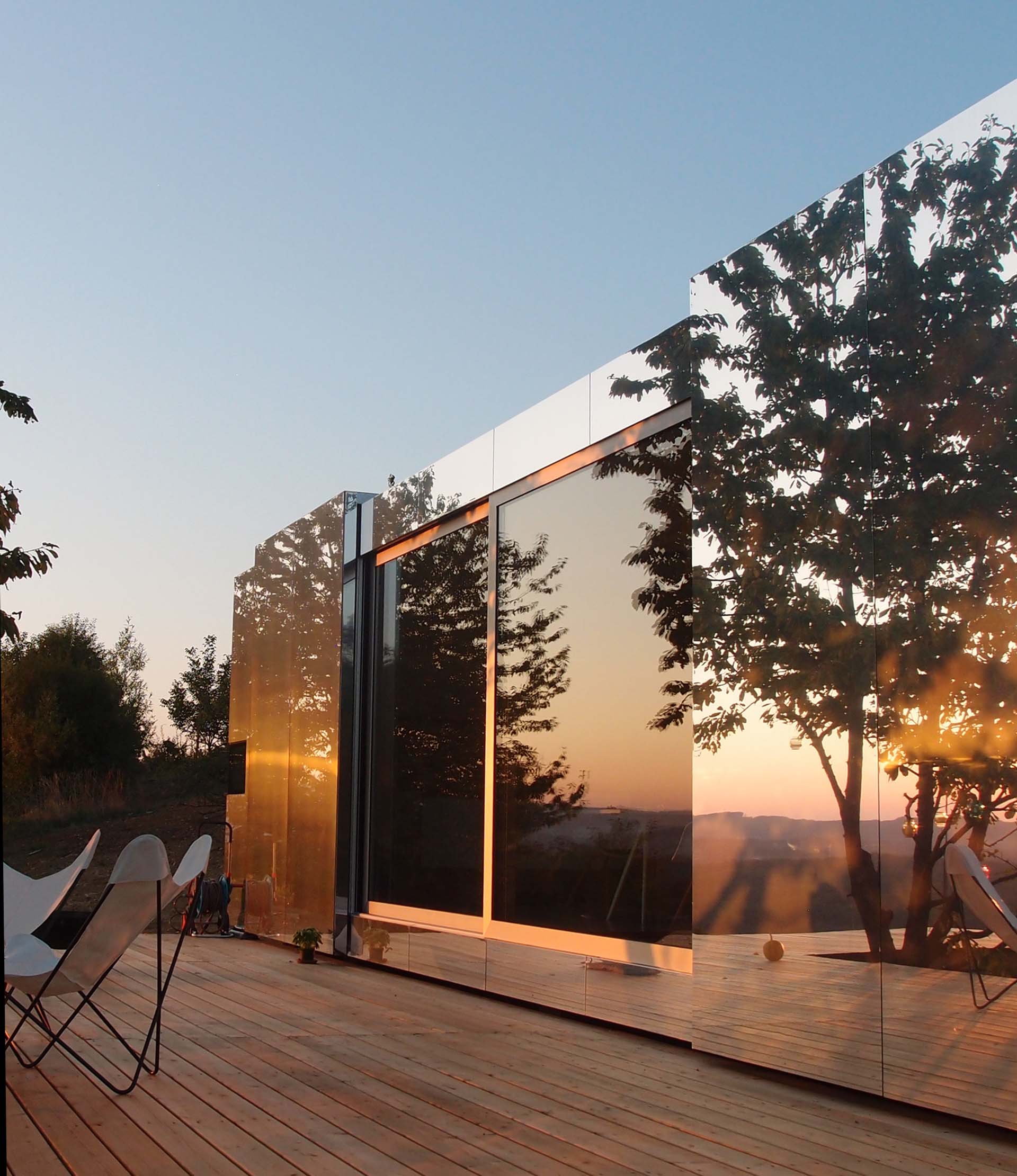
Living Zones
As the architects explain, the Casa Invisibile design concept places a high importance on quality of the interior spaces. “The open floor plan is divided into three zones by the fireplace as well as through the wet cell [which encompasses the bathroom and kitchen], allowing flexible and individual use and design of the interior.”
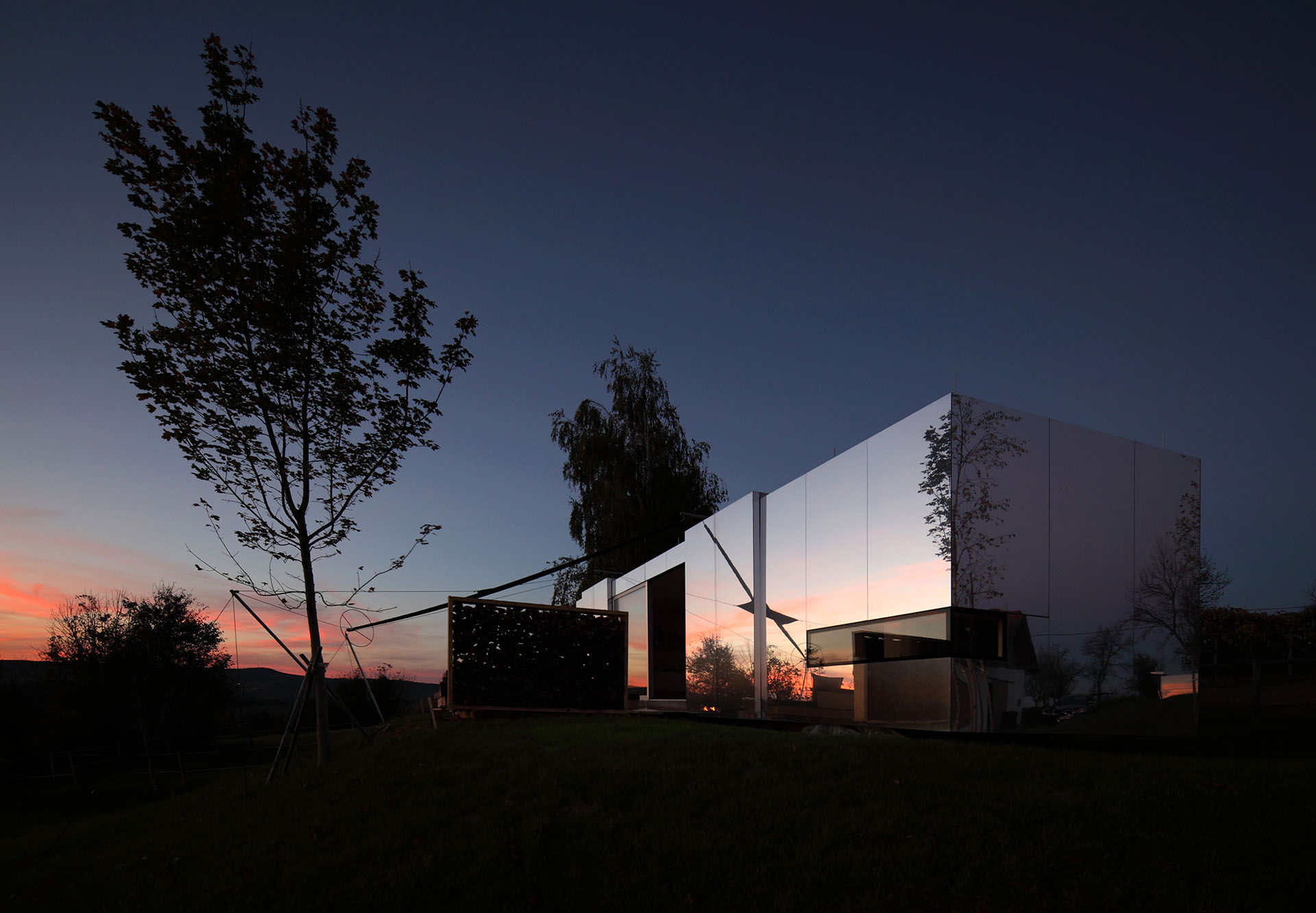
Sliding Sections
Sliding sections in the facade can be pulled aside, much like curtains to reveal full-height glass doors that flood the interior with natural sunlight.
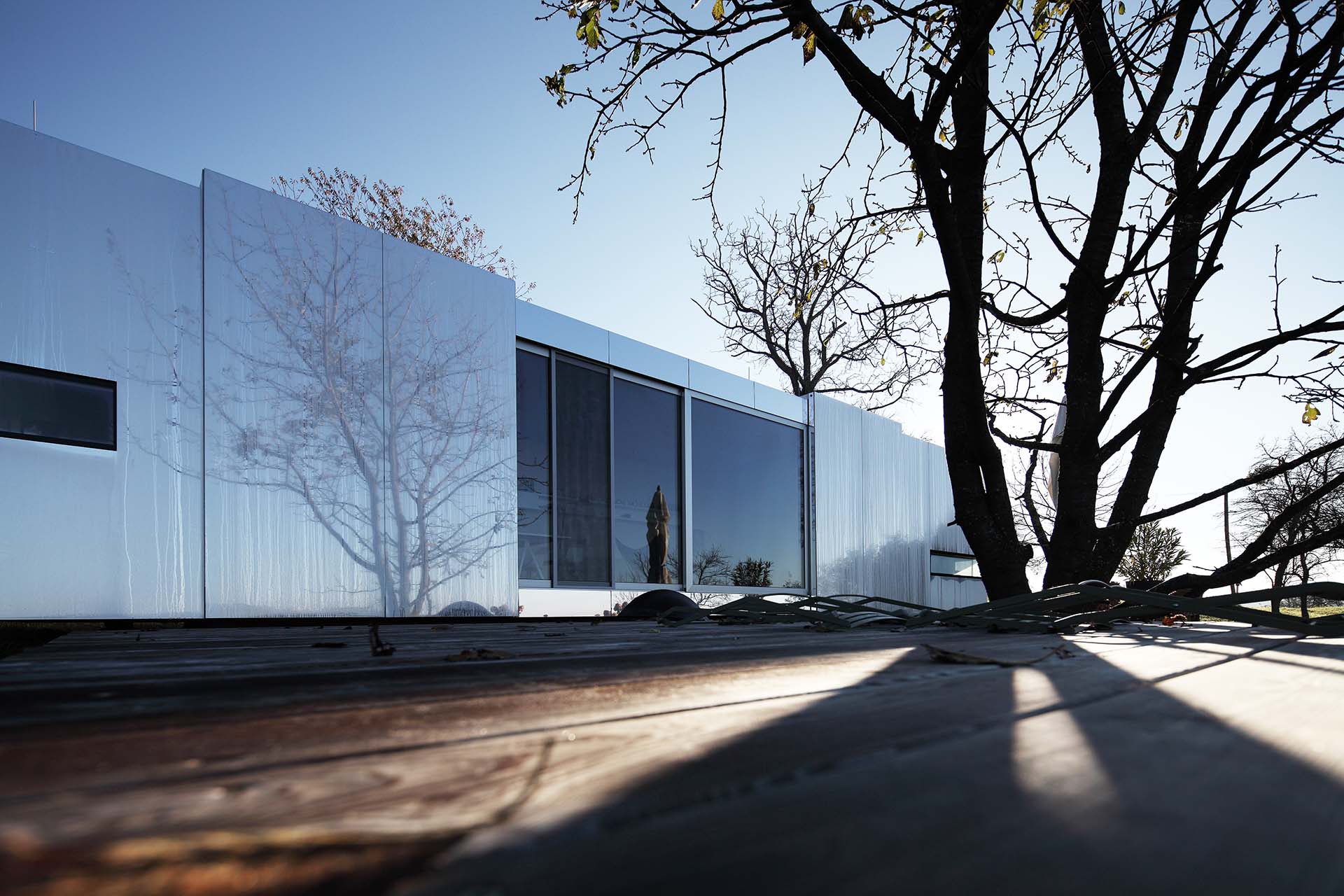
The Cost
One of the key advantages to the turnkey homes is the relatively low price, with the cost of each Casa Invisibile structure coming in at €120,000 (about $177,000 in Canadian dollars), which includes all interior furnishings.
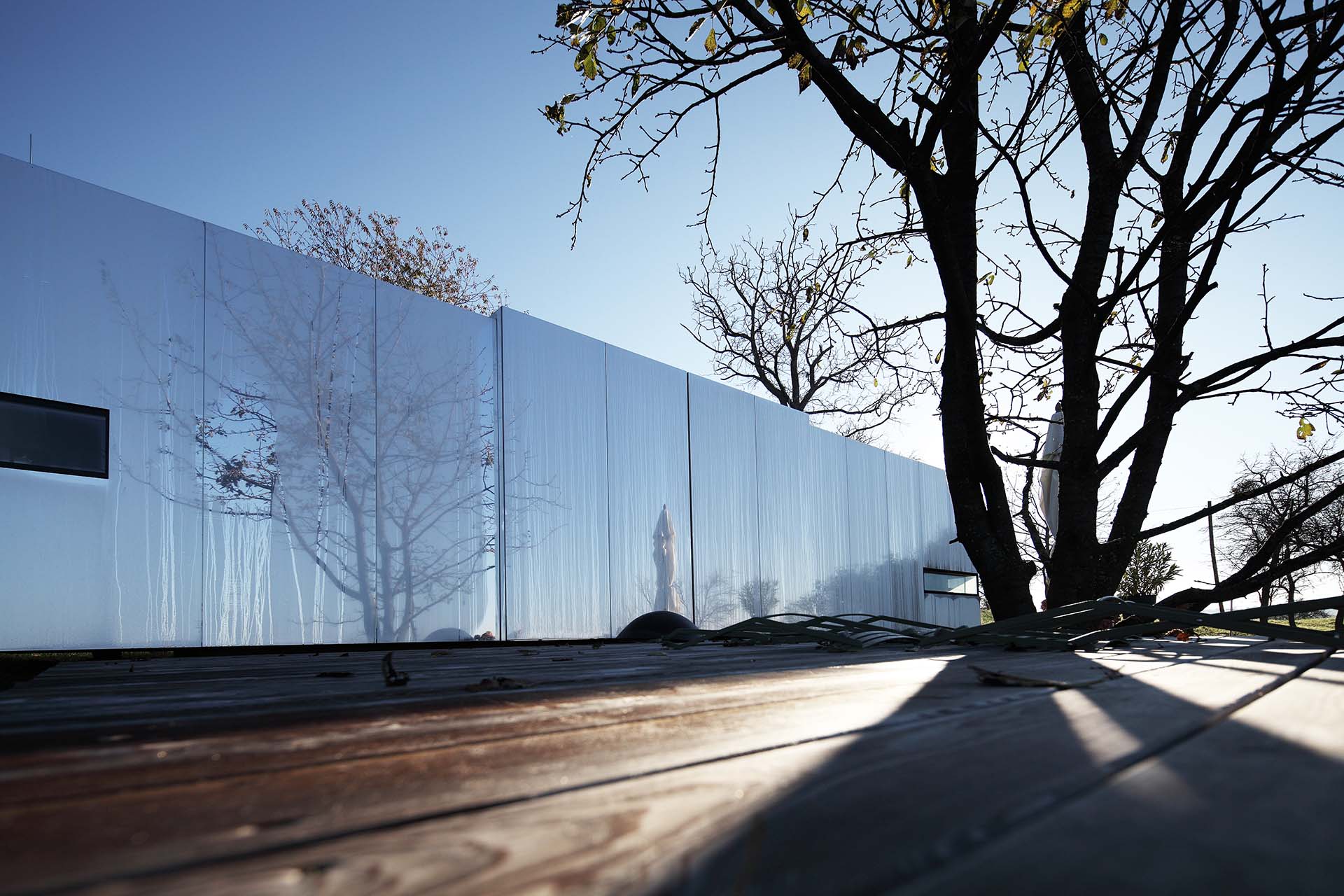
Footprint
“The most important aspect for developing the Casa Invisibile was the minimal footprint it leaves in the countryside,” the architects told the Dezeen website of the minimal carbon footprint presented by the home. “This means that in order to build the house the interference in the countryside is much lower than with a conventional house.” Add the architects: “The invisibility of the house functions in a double sense,” the architects explained. “The mirrored facade lets the beautiful countryside come forth but the house is also invisible in the sense that it leaves practically no footprint behind.”
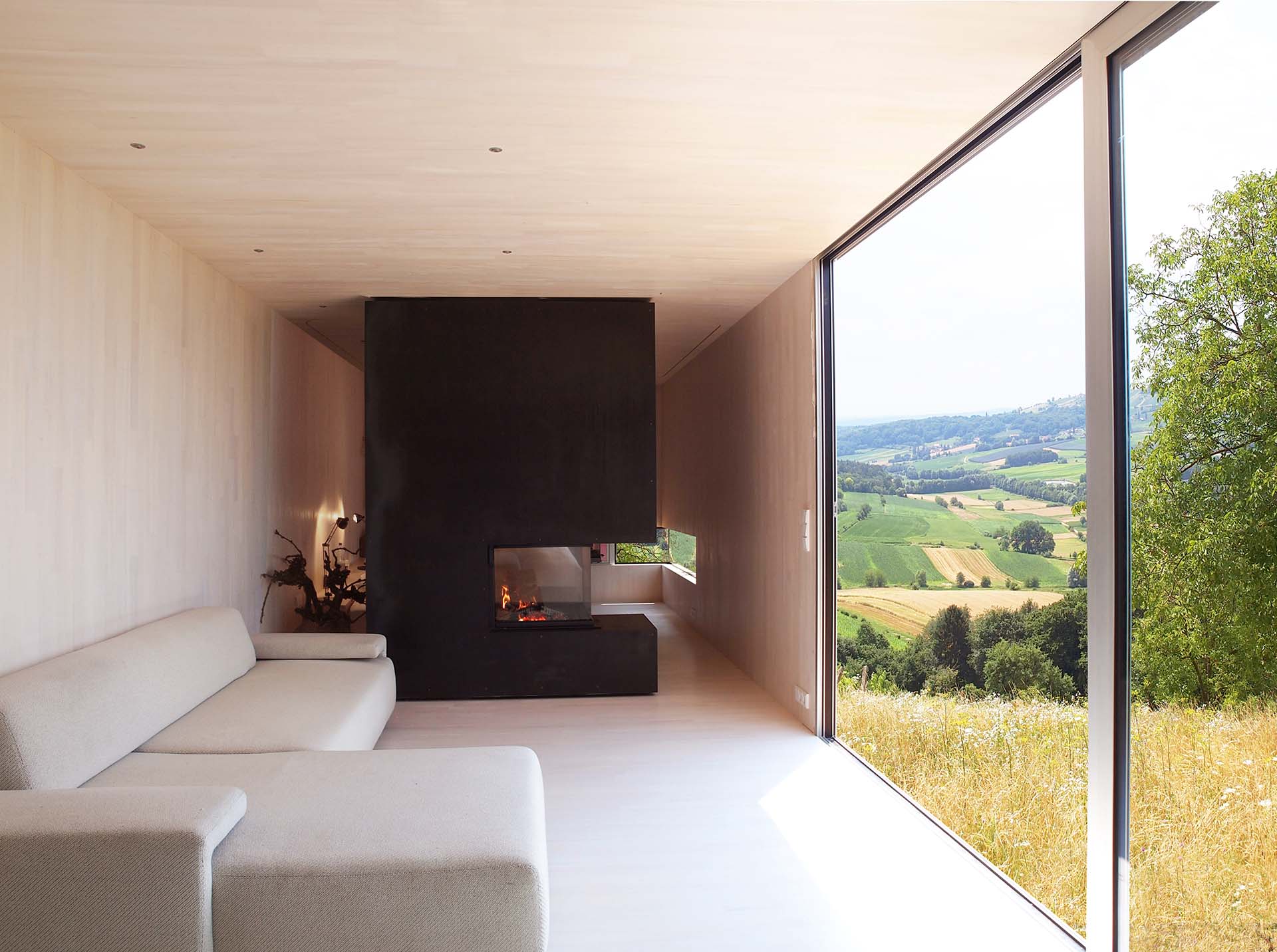
Interior Meets Exterior
Because the mirrored cladding can slide open, this offers the option of cozy privacy when closed and an view to the open countryside when opened. Note how the fireplace acts as a room divider, sectioning the modular home into different interior zones.
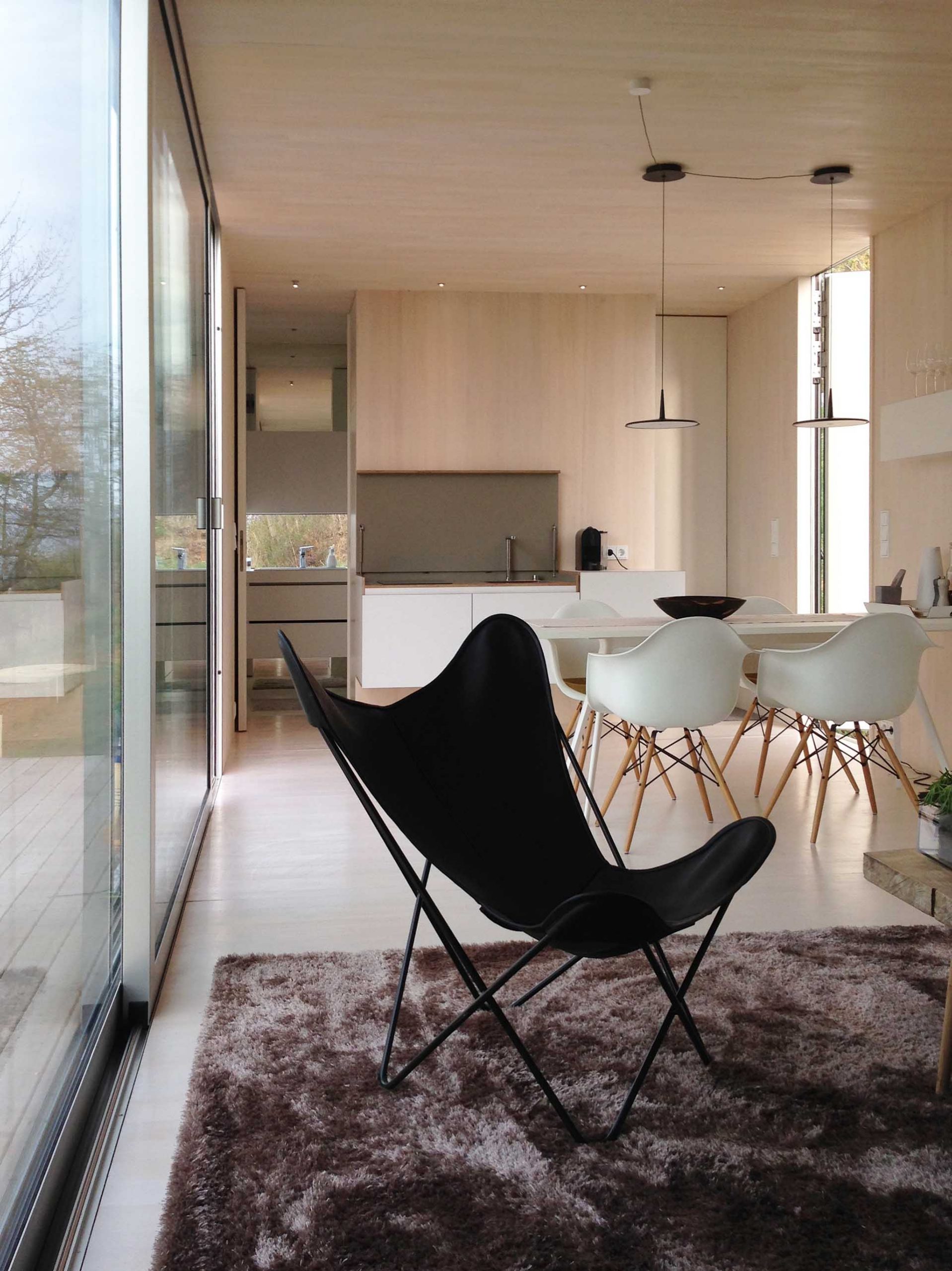
Wet Cell
Positioned on one end of the home, the “wet cell” encompasses the kitchen and bathroom areas, with the open concept creating a flow from the living area through to the dining and kitchen zone.
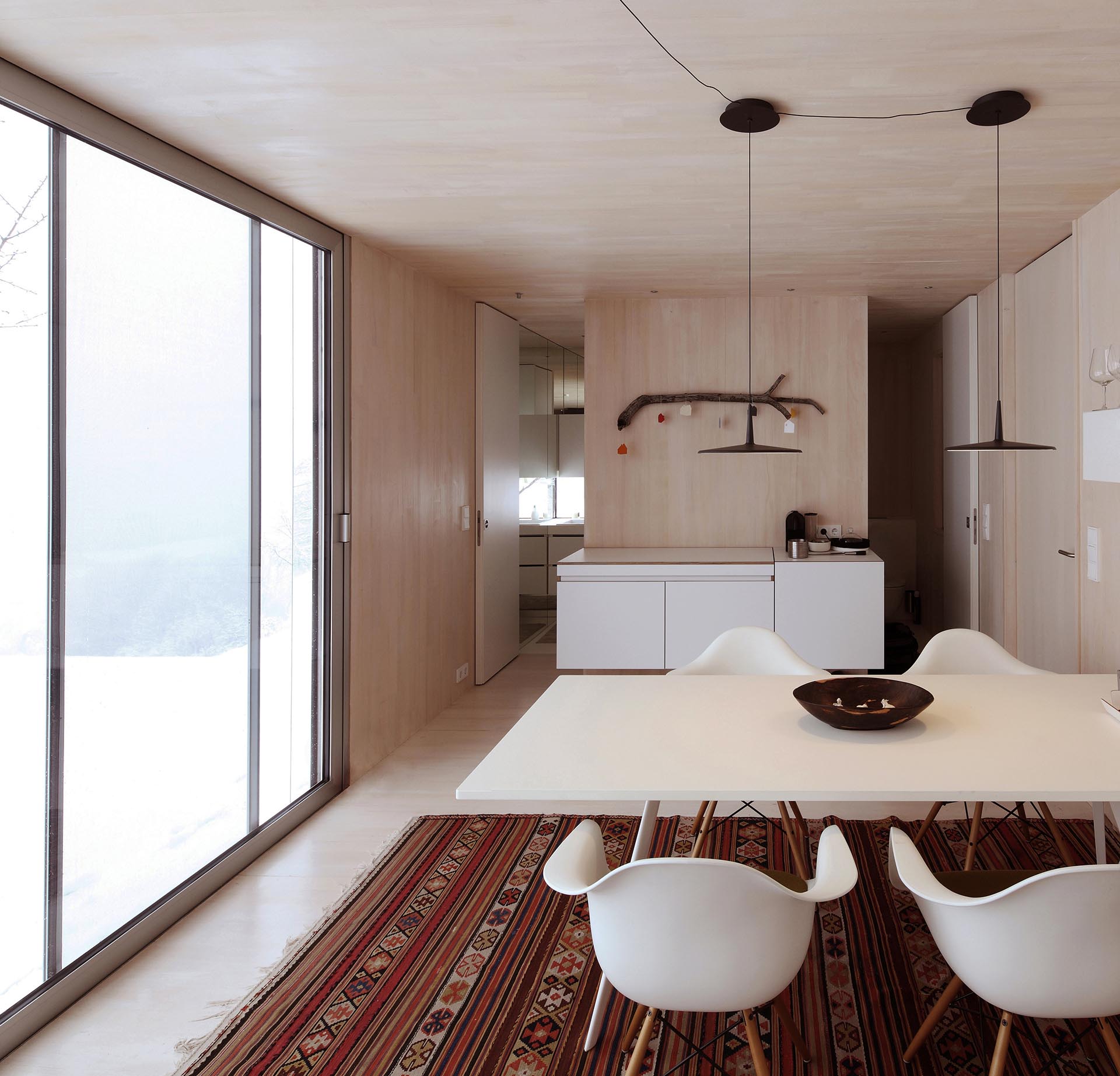
Interior Esthetic
Inside the home, the interior of each unit is constructed almost entirely of wood, which can easily be disassembled for recycling and thus lessen the environmental impact.
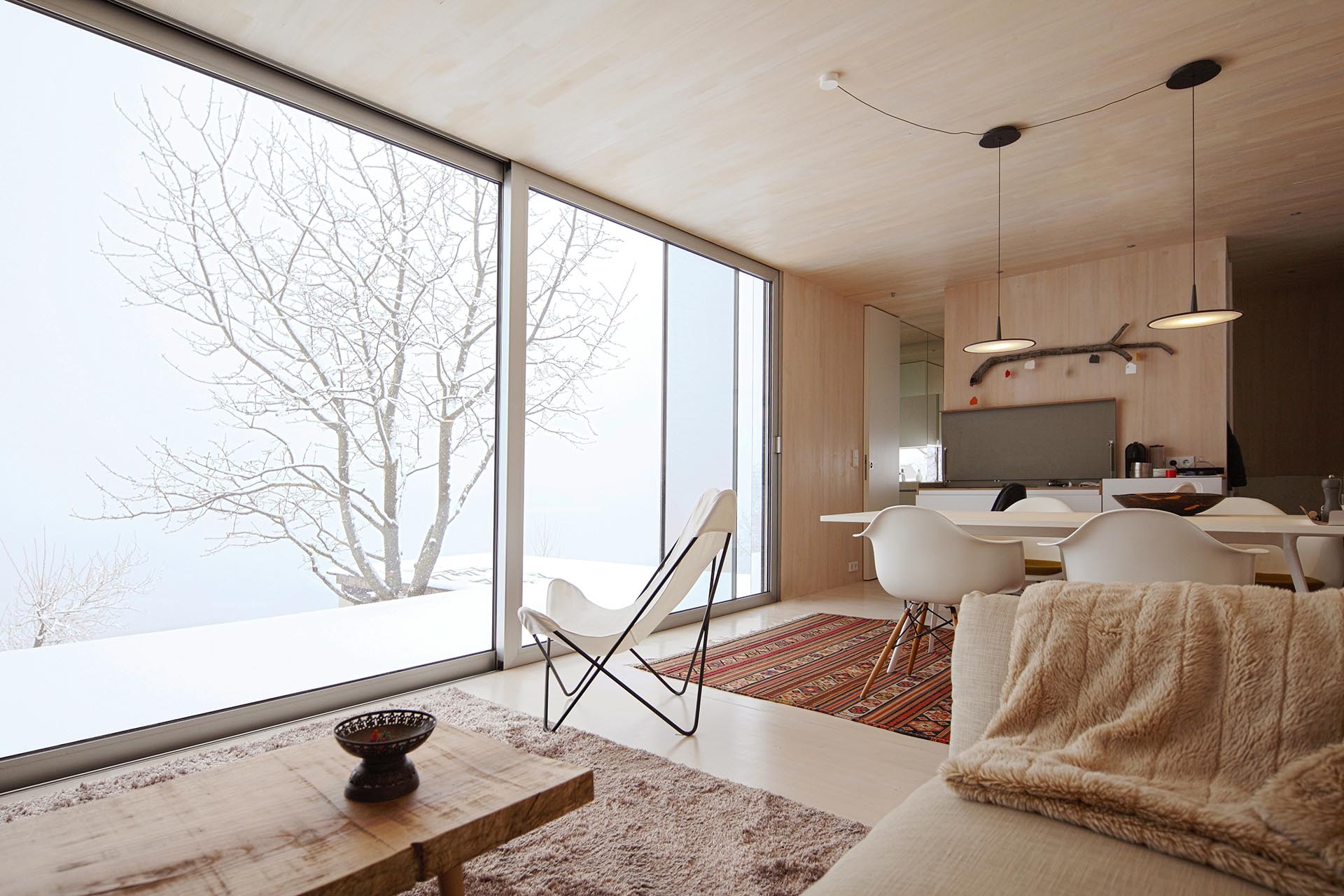
Pre-Fabricated
“Surfaces of domestic wood determine the structure and ambience of the living space,” note the architects. “The structure and equipment of the dwelling unit are made up entirely of prefabricated elements in the Austrian factory, their outer dimensions allow for easy transportability with the truck. Type and material of the facility as well as the facade are available to customers in the form of an equipment kit in various designs.”
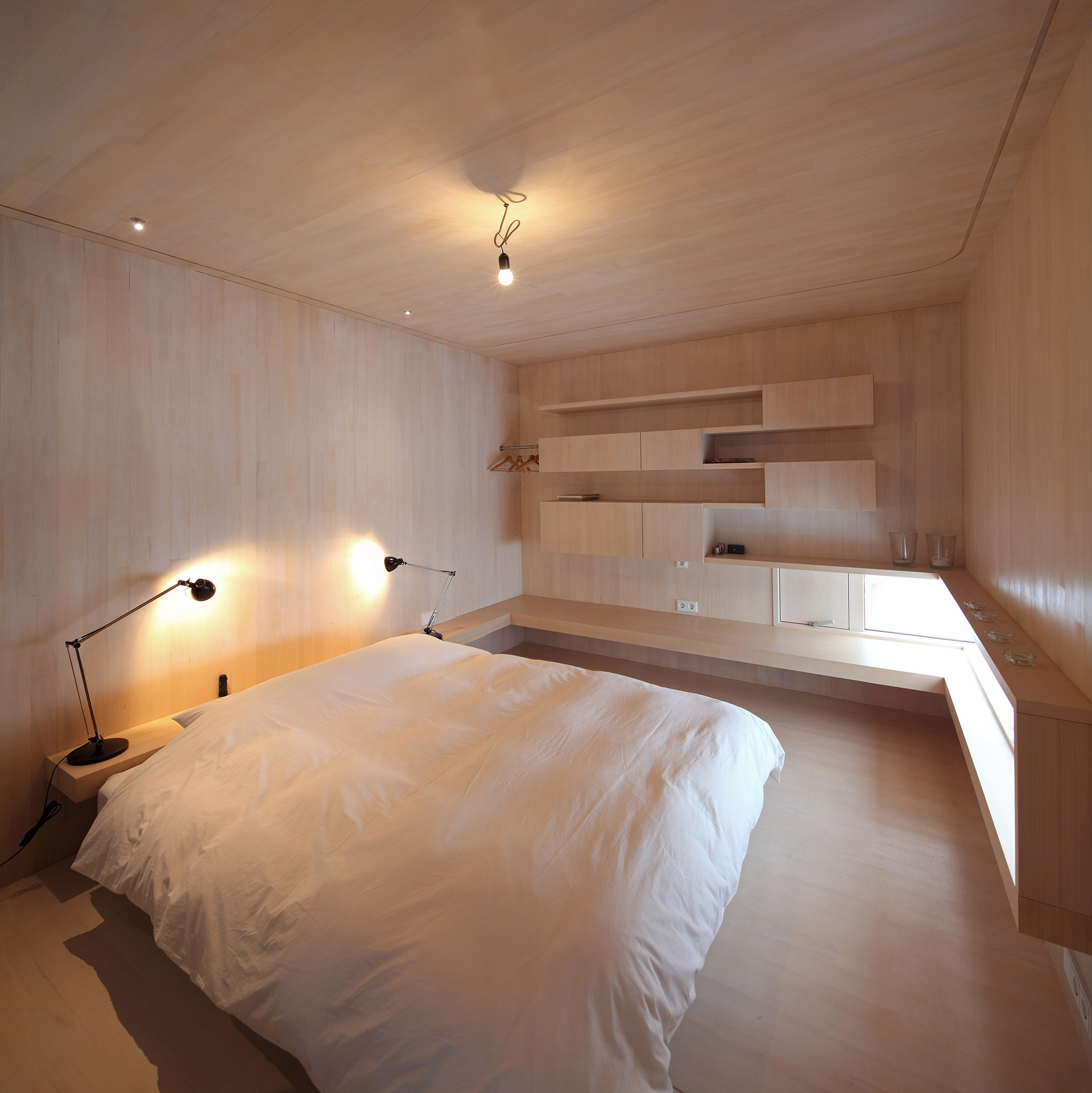
Enveloped by Wood
The bedroom illustrates the architects’ love of wood, which is clad from floor to ceiling in light-coloured wood, which is also the material used for the shelving and storage.
HGTV your inbox.
By clicking "SIGN UP” you agree to receive emails from HGTV and accept Corus' Terms of Use and Corus' Privacy Policy.




