Having worked together for almost 30 years, Brad Pitt has gotten to know his makeup artist and friend Jean Black well enough to know that the detached garage in the backyard of her Santa Monica, California, bungalow was in desperate need of a makeover. From dingy garage to gorgeous guest house, see how Brad and the Property Brothers brought this project to life.
Season 2 of Celebrity IOU premieres Monday, December 14,2020 at 10PM on HGTV Canada and will Stream Live and On Demand on the new Global TV App, and on STACKTV with Amazon Prime Video Channels. HGTV Canada is available through all major TV service providers.
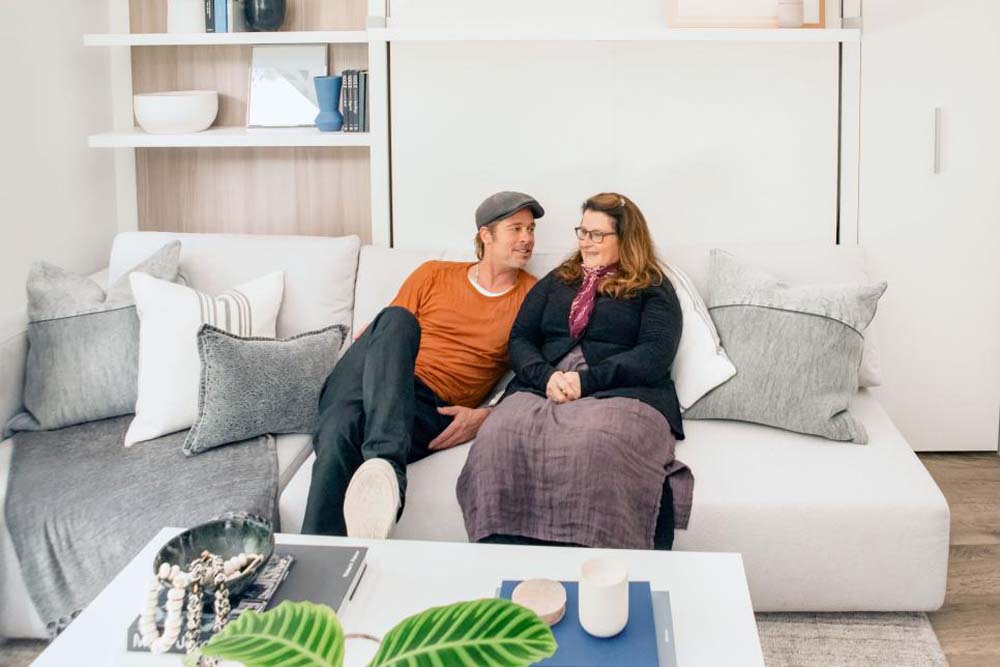
Brad Pitt + Jean Black
Jean Black is Brad Pitt’s friend and makeup artist of almost 30 years. Having worked together on 40-something films, Brad’s gotten to know Jean well over the years – well enough to know that the detached garage in the backyard of her Santa Monica, California, bungalow was in desperate need of a makeover. According to Brad, Jean had always talked about renovating the garage into a multipurpose guest house. With the help of the Property Brothers, Brad gave Jean the surprise of a lifetime when he completely transformed a dingy storage space into a stunning guest house fit for a makeup artist.
Check out the Celebrity IOU sneak peek to catch a glimpse of upcoming featured stars.
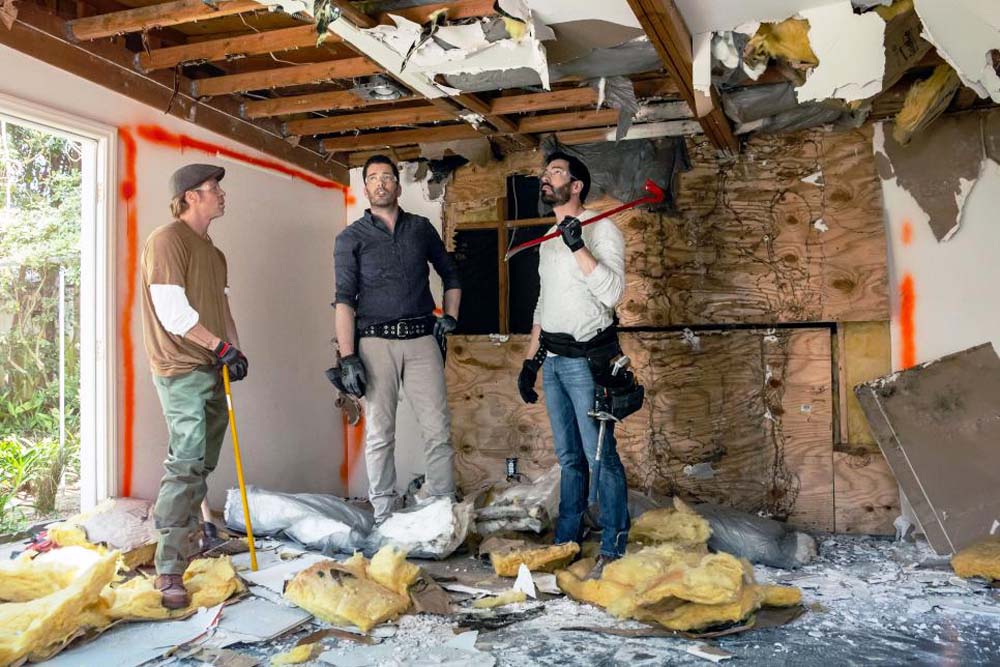
Demo Day
With only three weeks to complete the project before Jean returned from a film shoot, demo needed to start right away; and Brad couldn’t wait to get his hands dirty. “I love the sounds of a construction site,” he said. Together with Jonathan and Drew Scott, Brad took out the drywall and ceiling to get the space ready for an addition and support beam relocation.
Related: Peek Inside Brad Pitt and Jennifer Aniston’s Former Newlywed Mansion
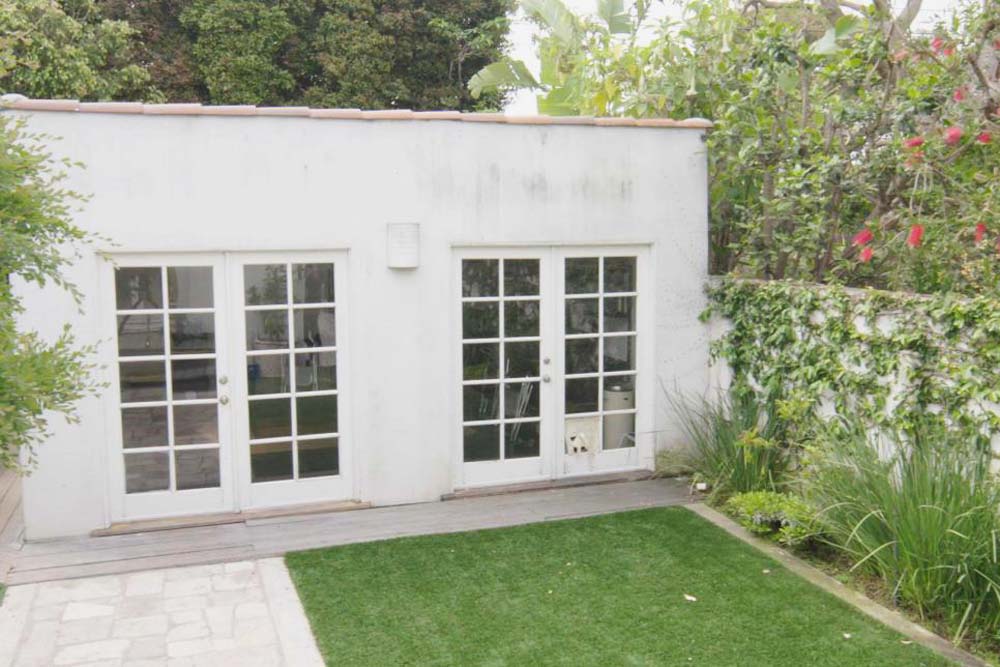
The Exterior, Before
Many homes in Santa Monica, California, come with detached garages. Some people convert them into guest homes, others use them for storage. With all of her makeup supplies, Jean relied on it for the latter. However, both she and Brad could see its potential to be more than an over-sized storage closet. “This garage has been driving me crazy for the 15 years she’s been here,” Brad said.
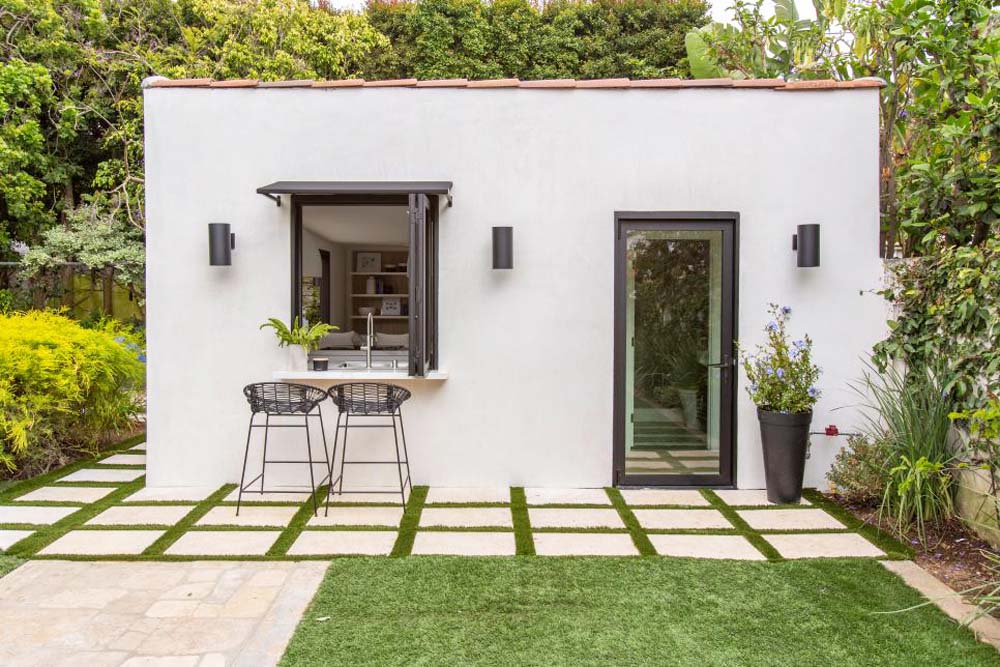
The Exterior, After
Overall, the garage was in good shape. However, in order to make the 400-square-foot space multi-functional, some major changes had to take place. The two sets of double doors absolutely had to go – how else are you going to make room for kitchen cabinets and appliances? Besides replacing the double doors with a window and single door, the team also refreshed the stucco and landscaping.
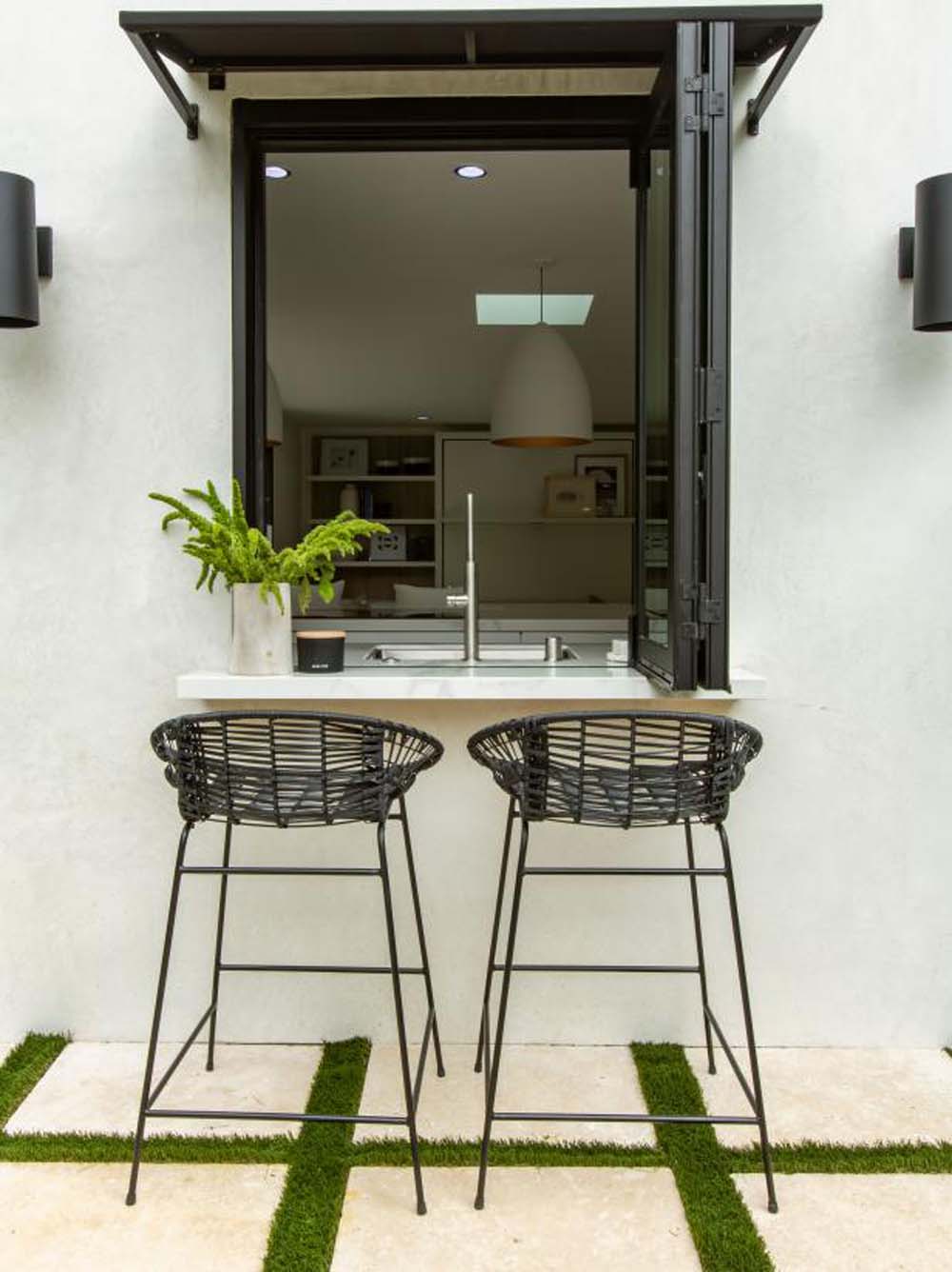
Mini Bar
Wanting to fully lean into indoor-outdoor living, Jonathan and Drew gave Jean a collapsible window over the new kitchen sink that opens up to a small bar top that seats two. Black rattan barstools nicely complement the window, awning and sconces.
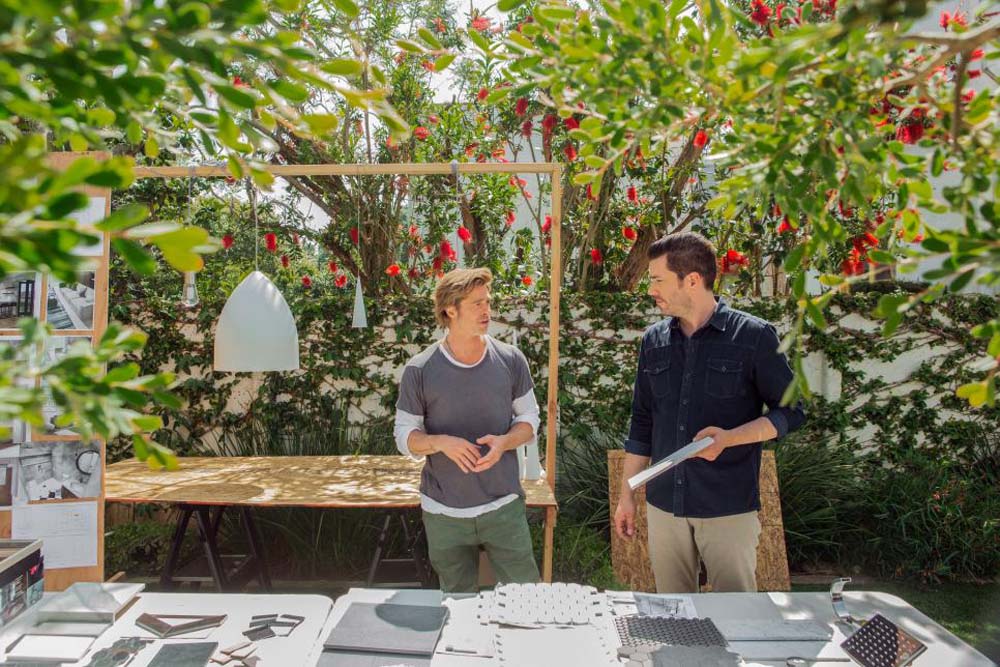
Brad Knows Best
Considering Brad knows Jean better than anyone else, it was important for him to be involved in picking out the finishes for Jean’s new guest house. Wanting to keep the design consistent with her one-bedroom, one-bath bungalow on the same property, Brad opted for shades of pewter and taupe and chose clean and simple elements.
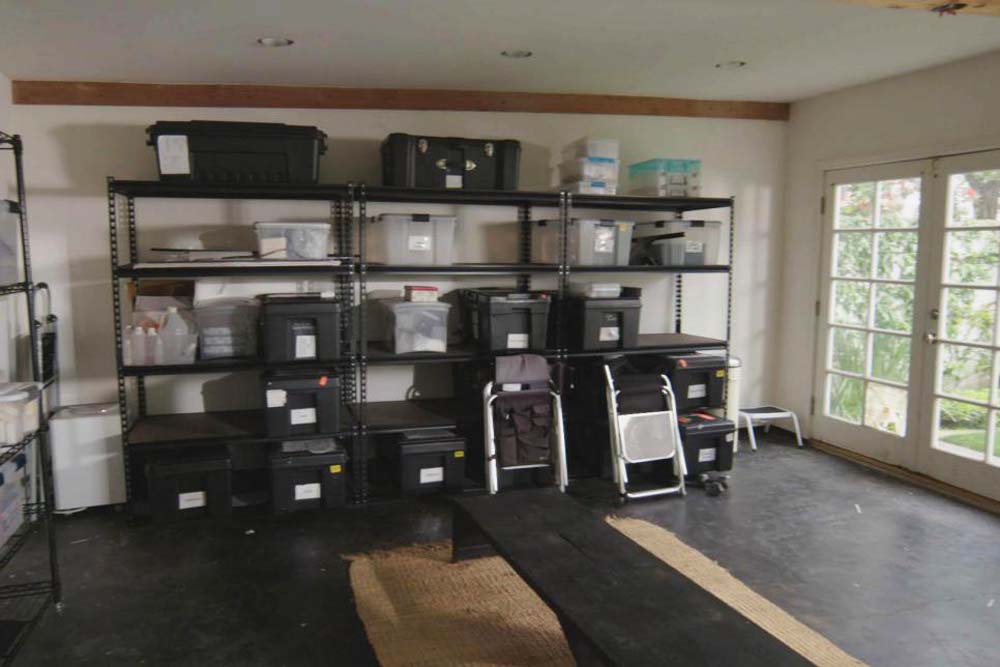
The Interior, Before
Jean has been in the makeup business for many years – naturally, she’s accumulated a ton of supplies. Though the detached garage had a ton of potential, using it as a storage space was also out of necessity.
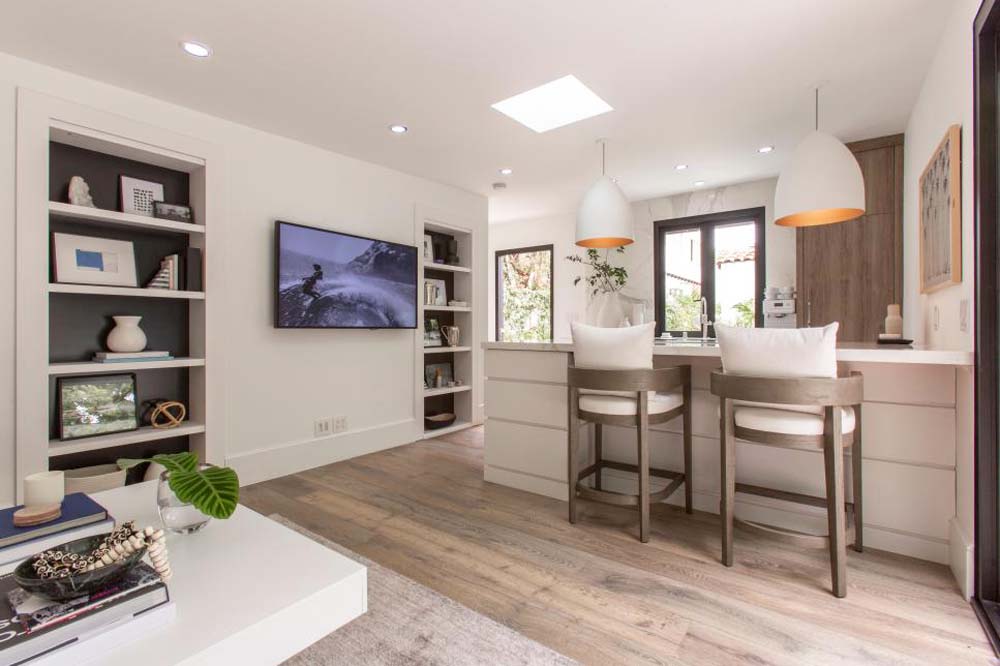
The Interior, After
“I don’t even recognize it,” Brad said upon first walking into the upgraded space. In order to take the garage from storage unit to guest house, Jonathan and Drew made room for a kitchen, living room and bathroom. To create a beachy-yet-sophisticated vibe perfect for Santa Monica, they paired medium-toned wood flooring with light, bright and airy design elements.
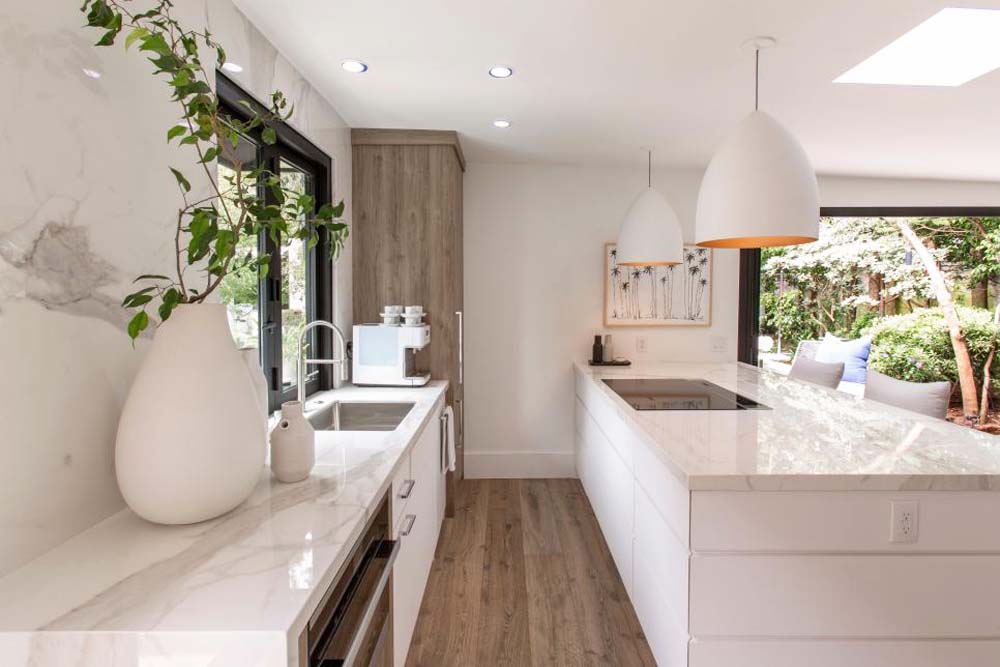
The Kitchen
This kitchen was completely customized in order to maximize every inch of the space. Drew and Jonathan were able to make room for an oven, sink, small fridge and a large peninsula complete with a stovetop, rendering the kitchen fully functional. The quartz countertops offer a marble-like appearance that keeps the space bright and low maintenance.
Related: 15 Well-Designed Celebrity Kitchens You’ll Want to Have a Meal in
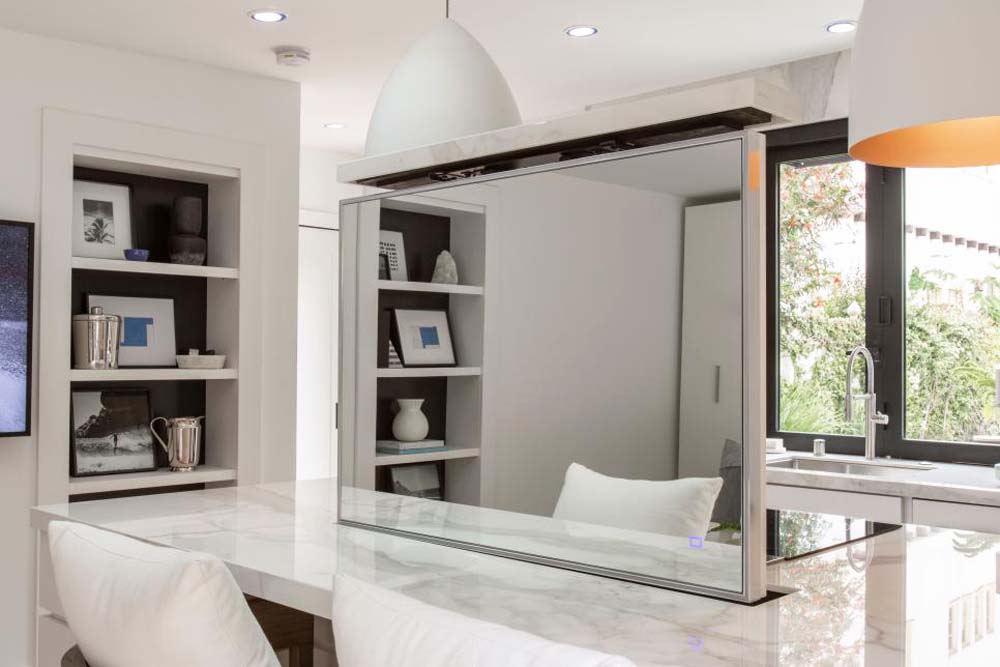
Makeup Space
Jonathan and Drew really upped the ante when they found a creative way to make the kitchen’s peninsula double as a workspace for Jean. By converting a motorized TV lift and hiding it away in the peninsula, a vanity mirror complete with lights can rise up at the touch of a button.
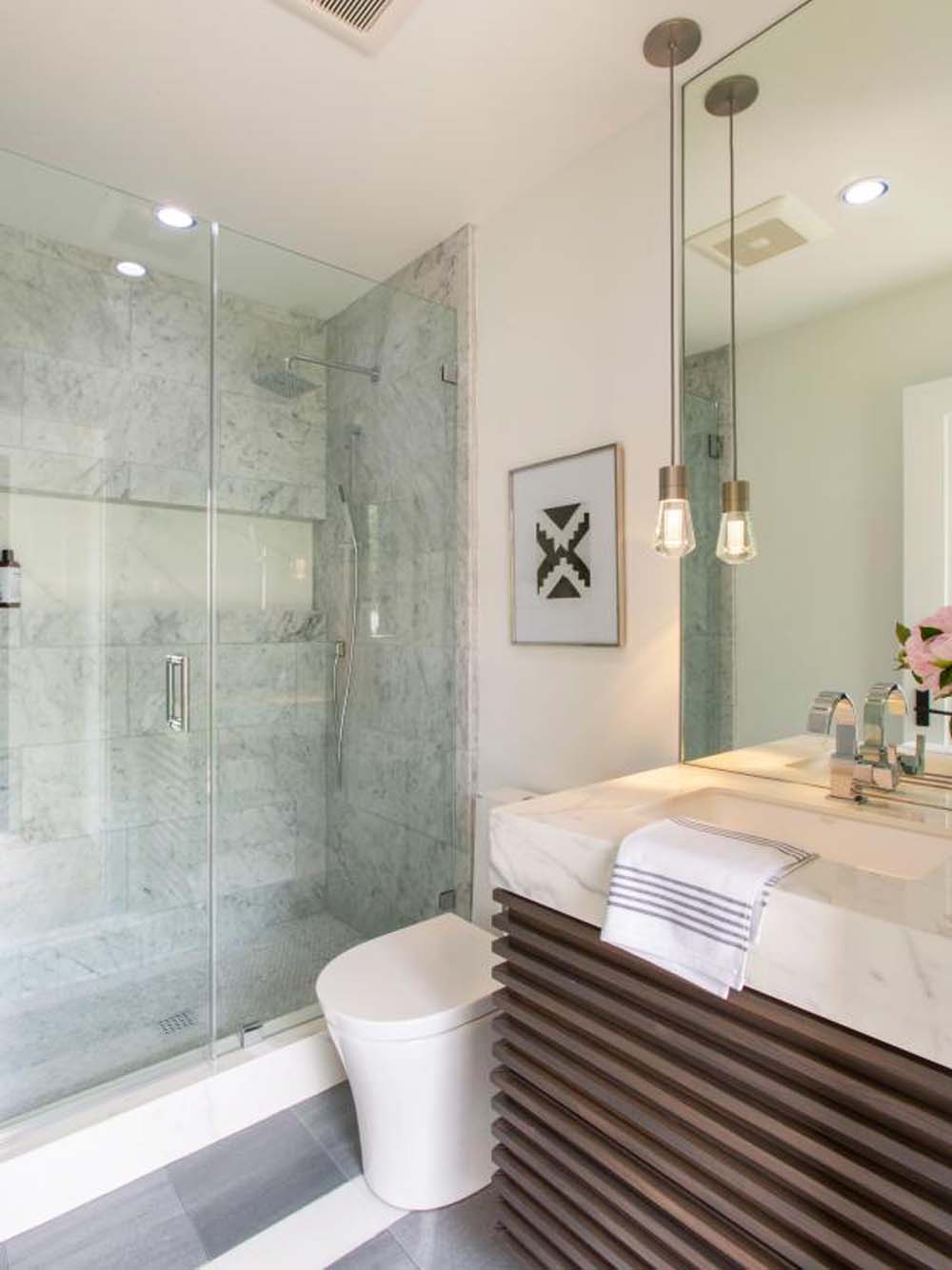
The Bathroom
It was hard to imagine a bathroom in this space before, but anything is possible with the Property Brothers and Brad Pitt on your side! The floating vanity, tiled floor, thick countertop and spa-worthy shower tie together nicely to create an elevated space that complements the rest of the guest house.
Related: We Want to Relax in the Bath These Celebrity Bathrooms
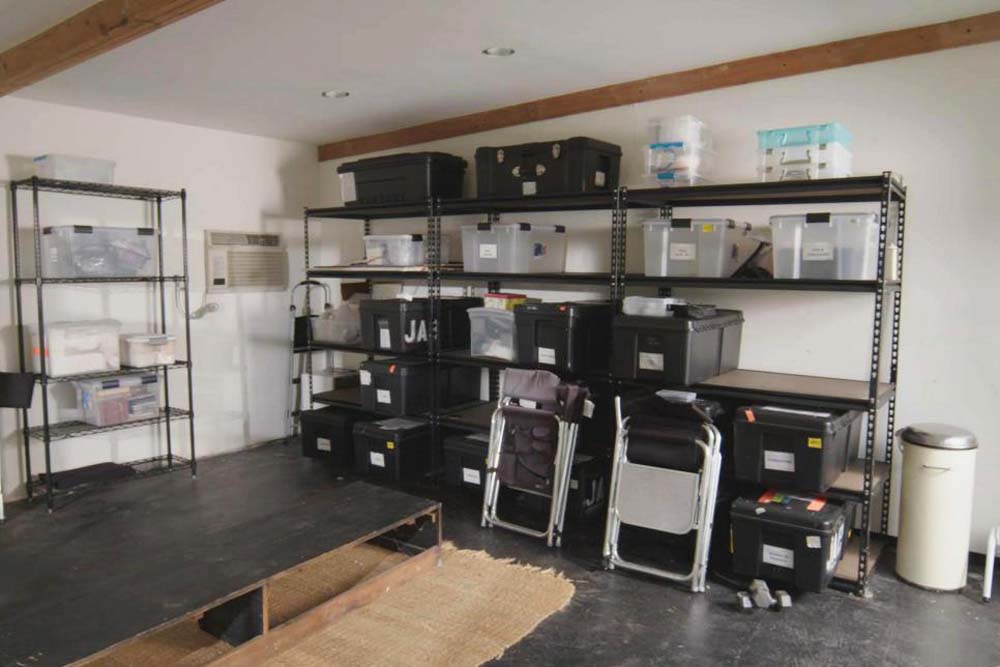
The Interior, Before
No matter which direction you were facing, the only thing to look at in Jean’s former detached garage was containers of makeup supplies. Although she never imagined herself in the movie business, she said she’s worked with a lot of great people along the way including actors Josh Brolin, Julia Roberts and, of course, Brad Pitt.
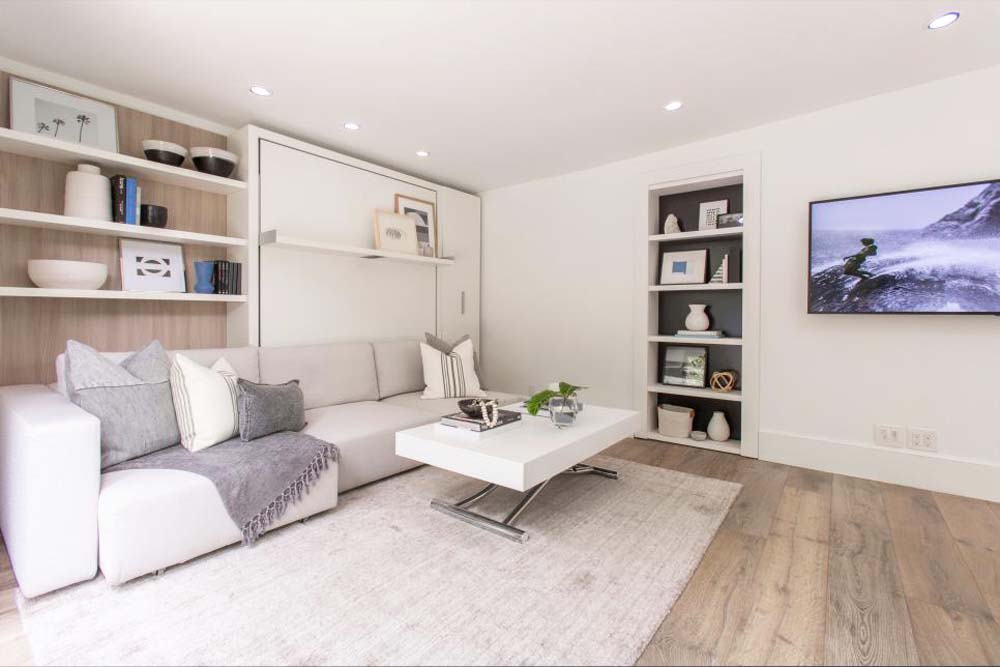
The Living Room
Beachy sophistication continues into the living space with neutral design elements and earthy textures. To the eye, it might appear simple, but this living room is full of surprises.
Related: You’ll Want to Cozy up in These Celebrity Living Rooms
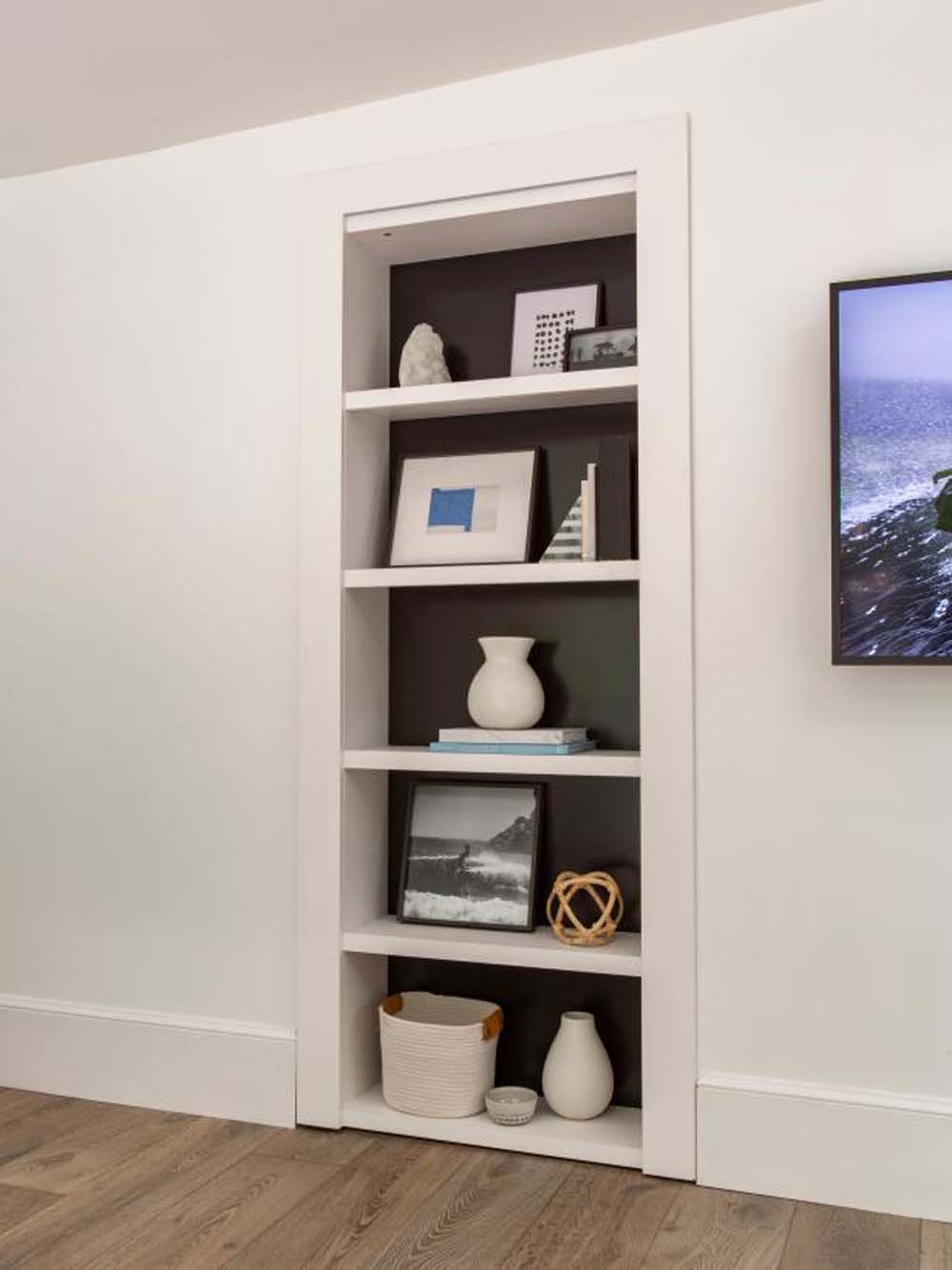
Secret Storage
Aside from the guest house amenities, storage was still high on the list of must-haves for the renovated space. After all, Jean still needs to store all of her makeup somewhere. Though this built-in might look like nothing more than an opportunity to display some beloved photos and tchotchkes, it actually opens up to a secret storage space with plenty of room for Jean’s containers. The space is accessed by pulling the black “book” on the shelf second from the top.
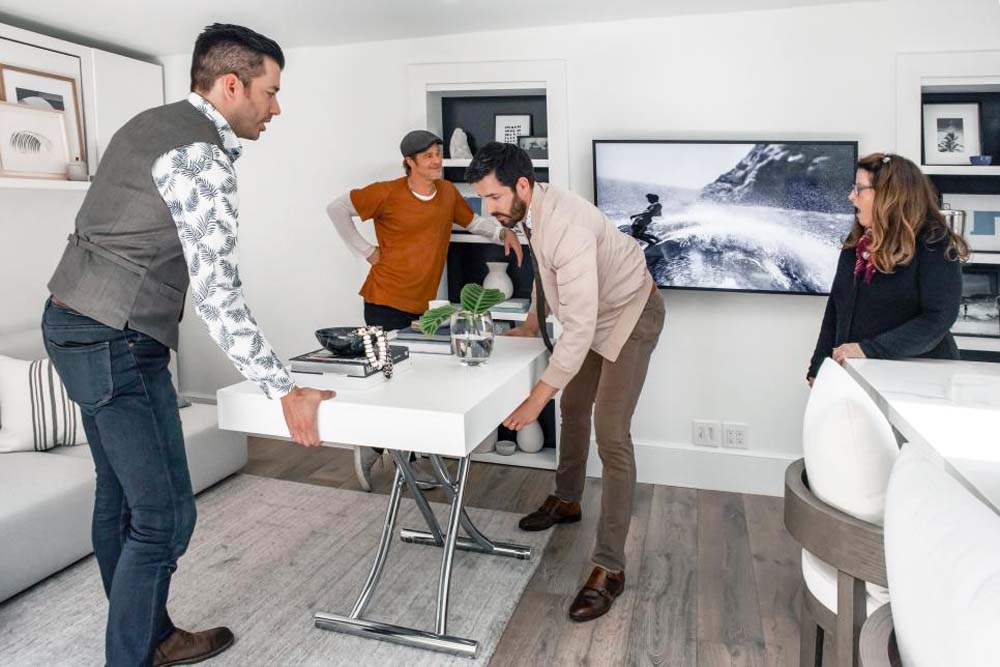
Convertible Coffee Table
Convertible furniture is clutch in multi-functional spaces – especially in ones that are only 400 square feet. In case Jean or her guests need more room to dine, this coffee table can extend in height and length. Jean’s face said it all as Jonathan and Drew demonstrated the table’s functionality.
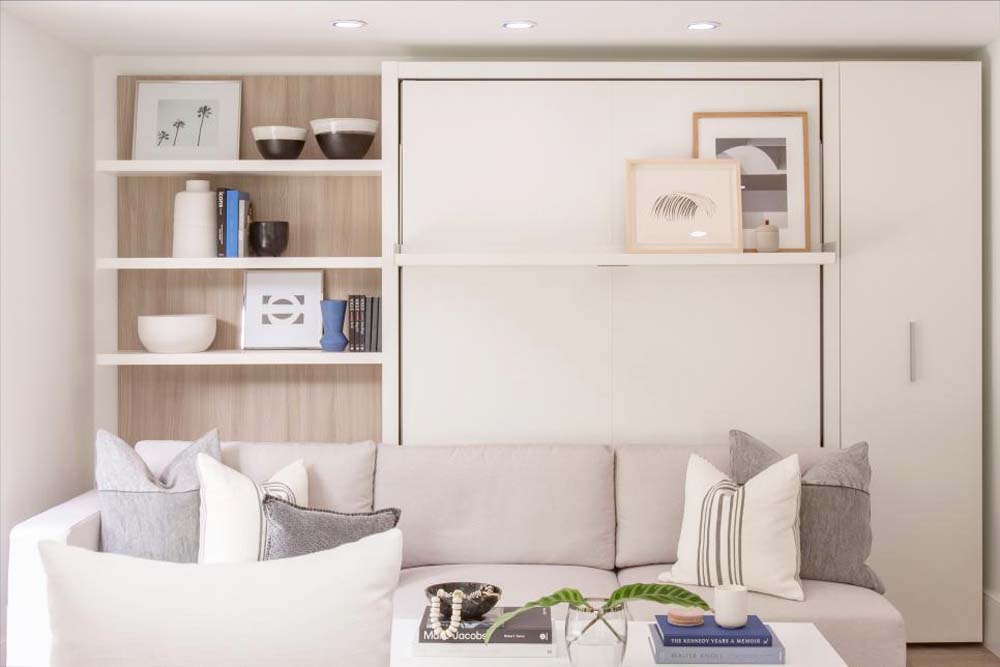
Sneaky Sleeping Quarters
A guest house isn’t a guest house without a designated sleeping area. A Murphy bed was the ideal space-saving solution, but it wouldn’t have been possible without an addition to the original garage structure. This particular Murphy bed is way more than just a bed, too. The sofa and the shelf above it both belong to the overall wall bed system.
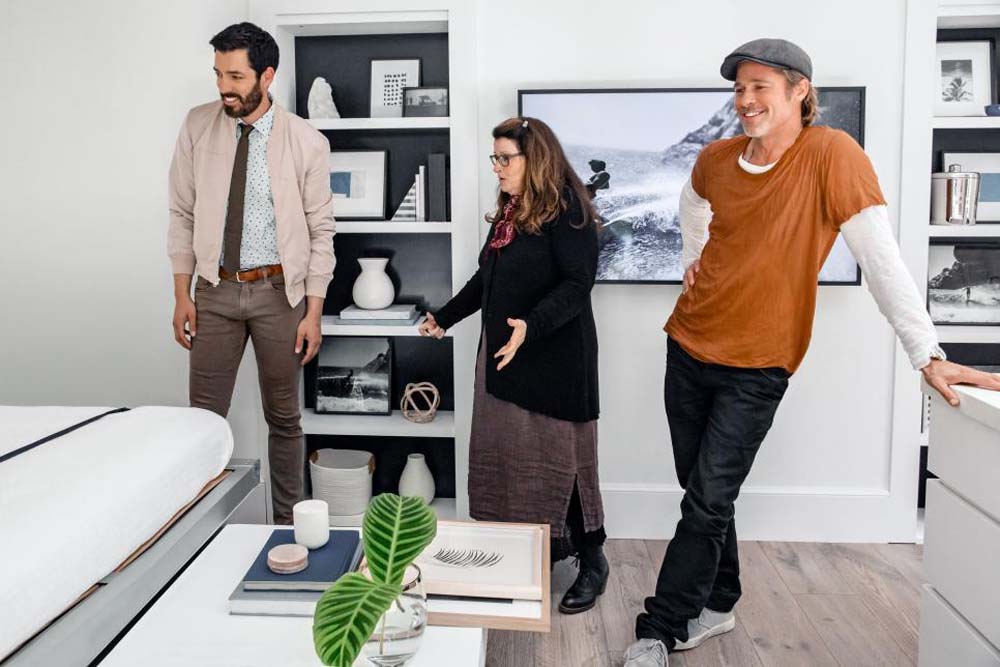
A True Guest Room
If Jean thought the coffee table changing into a dining table was cool, her mind was blown when Jonathan and Drew showed her how the wall and shelf perfectly folded down over the sofa to reveal a bed.
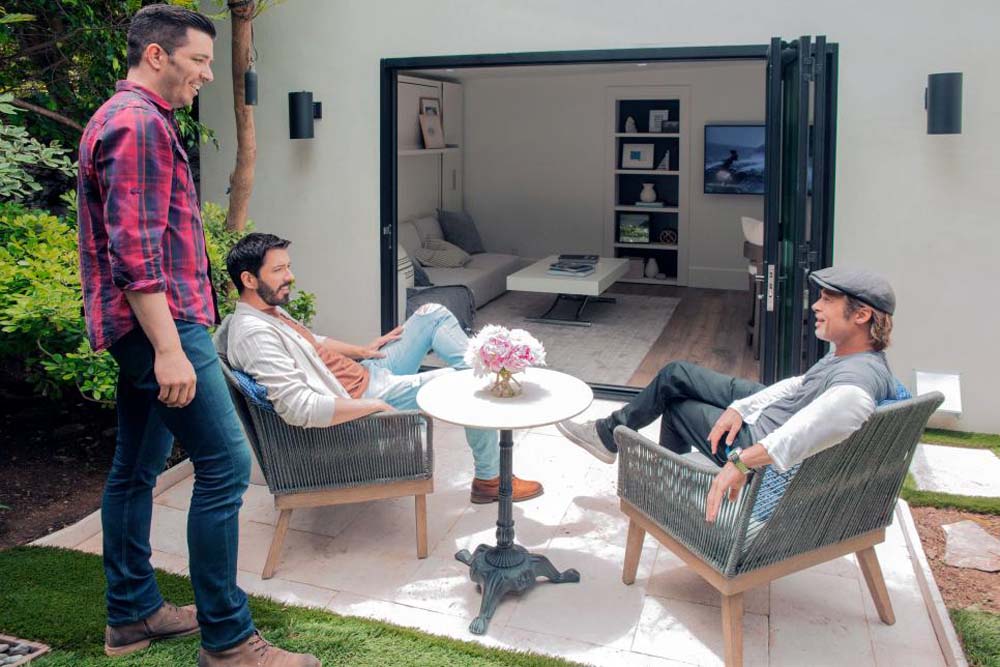
Indoor-Outdoor Living
In Los Angeles, indoor-outdoor living is possible all year round. To really take advantage of this, Jonathan and Drew installed a collapsible window wall off of the living room. Realizing the wall needed to open up to something, the Property Brothers also put in a patio in order to extend Jean’s indoor living space to the outdoors.
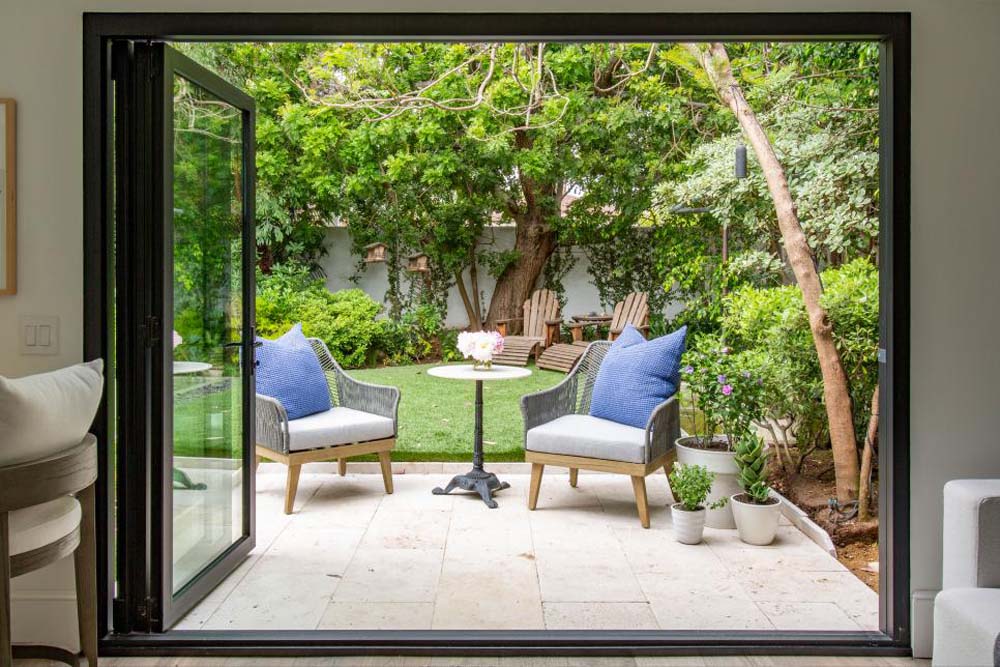
The Patio
To extend Jean’s living space from the indoors to the outdoors, Jonathan and Drew’s design team opted to tile the patio right up to the threshold of the collapsible window wall. This creates a continuous flow between the two spaces.
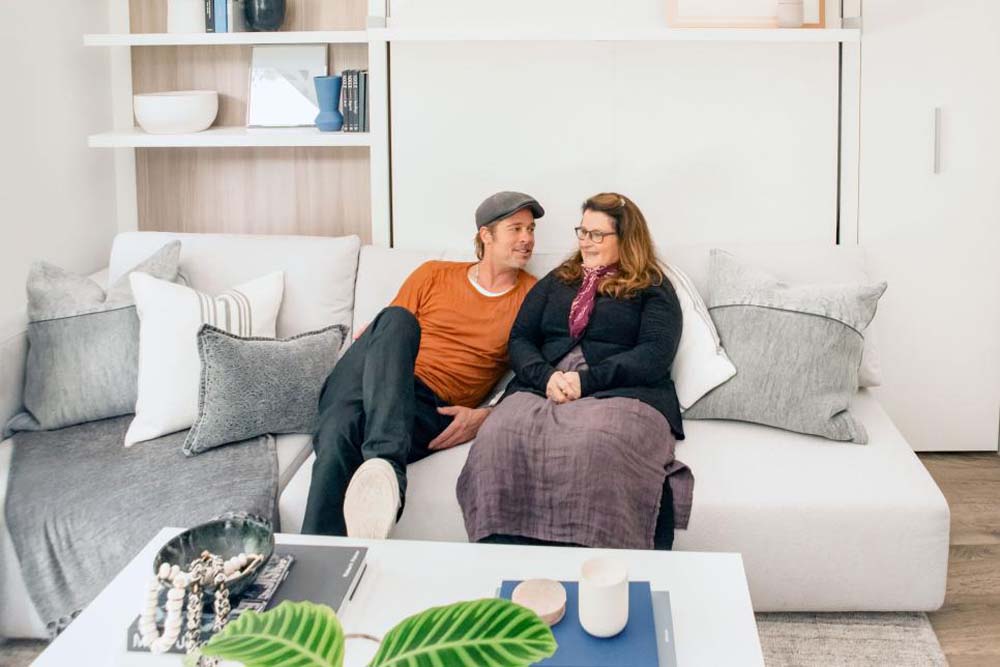
30 Years of Friendship
What better way to celebrate 30 years of friendship than with a surprise renovation like this one? “It’s really very moving … I just cannot really thank you enough,” she told Brad. “I’m very, very lucky in my life to have someone who has cared about me and trusted me.”
HGTV your inbox.
By clicking "SIGN UP” you agree to receive emails from HGTV and accept Corus' Terms of Use and Corus' Privacy Policy.




