Zoe and Trey met on the job as deputies in their local sheriff’s office, and it took three months before Zoe agreed to a date. The engaged couple is getting married in 120 days and would rather not come home to the 350 square foot camper they’ve been living in on their eight acres of land in Plant City, Florida. Enter Mika and Brian Kleinschmidt who will build the duo’s dream farmhouse in about the same amount of time it took for Trey to woo Zoe. With a budget of US $350,000 and 100 days to complete the project, Brian and Mika had a challenge on their hands.
Watch 100 Day Dream Home Wednesdays at 10PM e/p and stream Live and On Demand on the new Global TV App, and on STACKTV with Amazon Prime Video Channels. HGTV Canada is available through all major TV service providers.
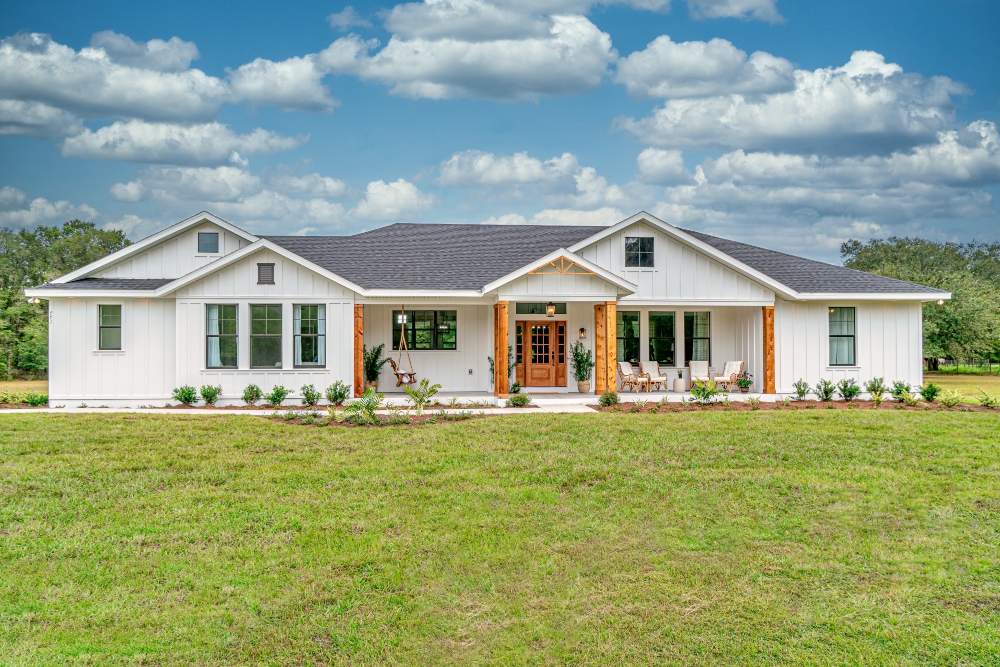
Modern Farmhouse Flair
Brian and Mika have taken Trey and Zoe’s wish list and designed this inviting single-story, split-plan, modern farmhouse. Zoe requested that they skip the garage to give the home an additional 700 square feet, bringing the total area to just over 2000 square feet. The white board and batten siding combined with the natural wood columns and front entrance blend in perfectly with the surroundings. The three-bed, two-bath beauty features an open concept great room, the main suite with a full bathroom on one side of the house, and the guest bedrooms, second bathroom, and office on the other side.
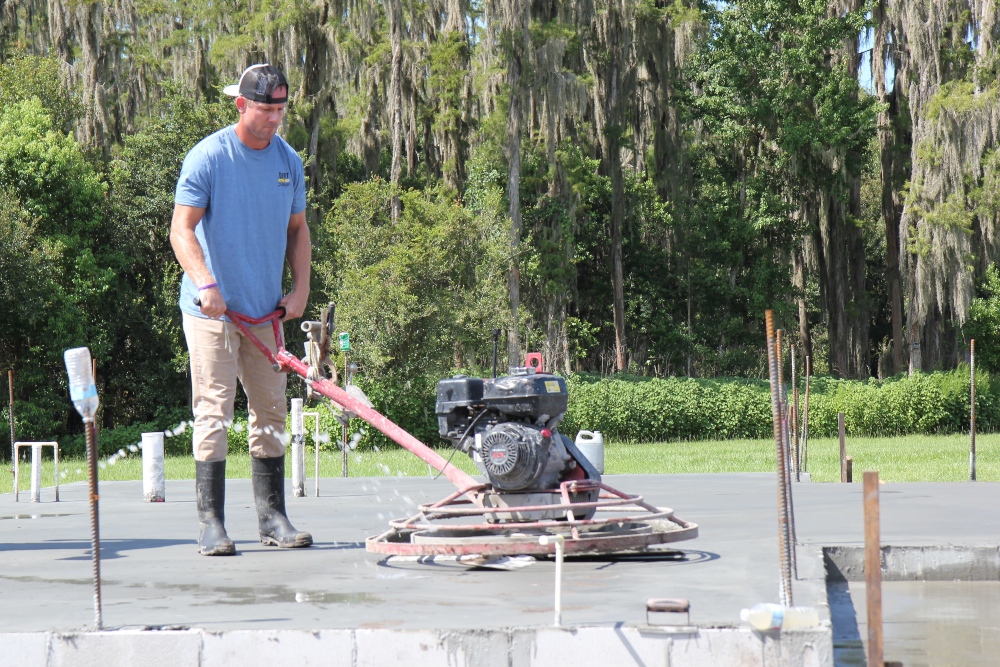
A Strong Foundation
The secret to any success is a good foundation. After digging the footers for the house, the area was hit by a rainstorm leading to flooding. Brian and his team of builders had to use pumps and trenching to get rid of the excess water and cleared it up just as the inspector arrived. They got the all-clear and poured the concrete into the footers later that day. When you have only 100 days to complete the job, every minute counts.
Related: Want to Get out of the City? Farmhouse Facelift Hosts Share Their Real Estate Tips
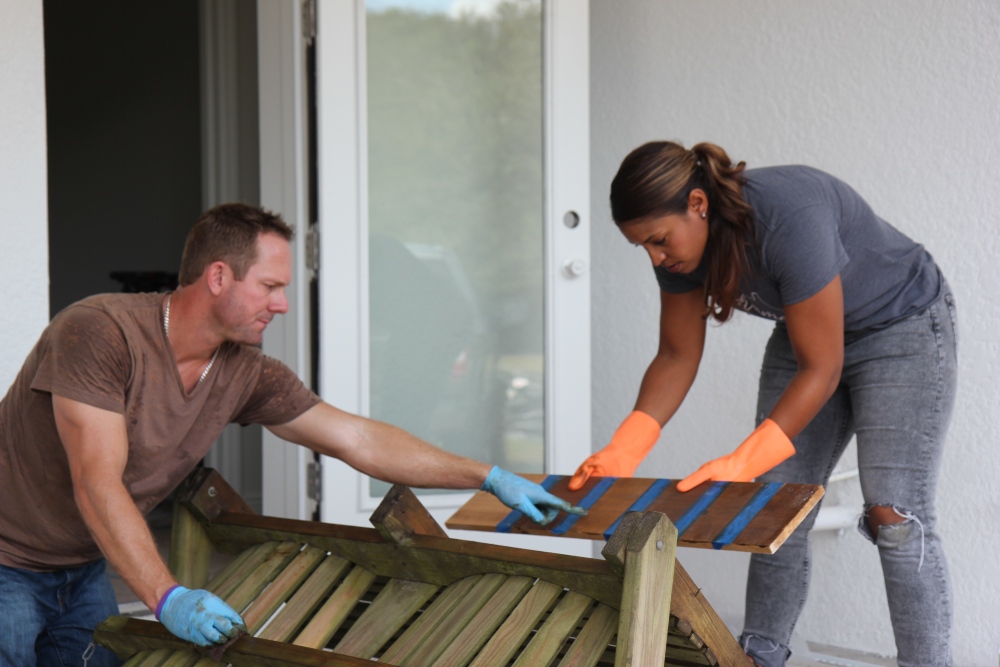
Sitting on the Front Porch Swing
It’s not often that Brian and Mika get to tackle something together when building a home in 100 days or less, but they joined forces for a last-minute special project. They took the weathered swing that was hanging from the tree outside of Zoe and Trey’s camper, then sanded and stained it to complement the exterior of the new home. It was a simple yet meaningful way to bring something sentimental to the new space.
Related: 15 Balcony and Front Porch Design Ideas We Want to Steal
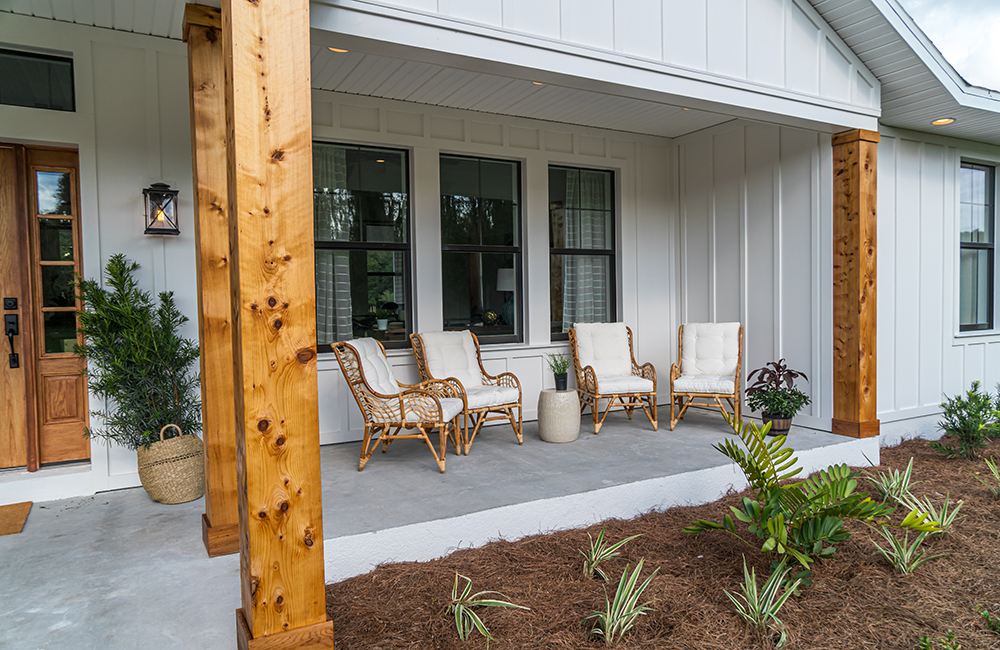
The Future Comes Into View
A closer look at the home shows the special touches that Brian and Mika lovingly put into the exterior, including landscaping and a fully furnished front porch complete with rattan chairs (the custom swing is off to the side). It’s the perfect spot for the couple to unwind, take in the view, and share their dreams for the future.
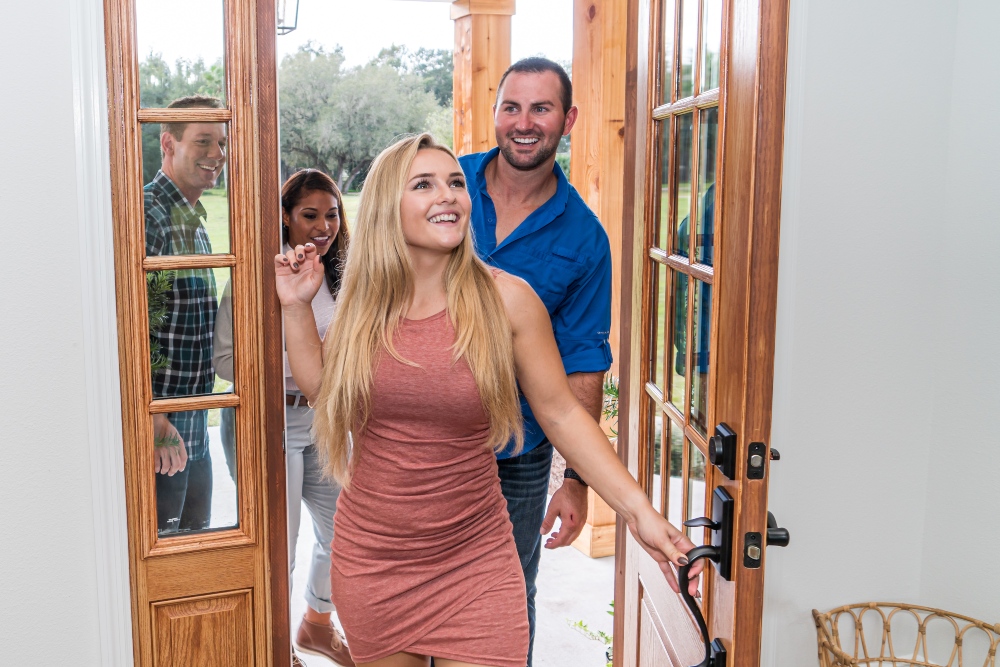
Love at First Sight
Zoe and Trey were impressed by the exterior of their new home – especially that porch swing – but the interior is a dream come true for these near-newlyweds. Zoe has spotted the faux wooden beams in the kitchen and is smiling from ear to ear while Trey admires the living room furnishings.
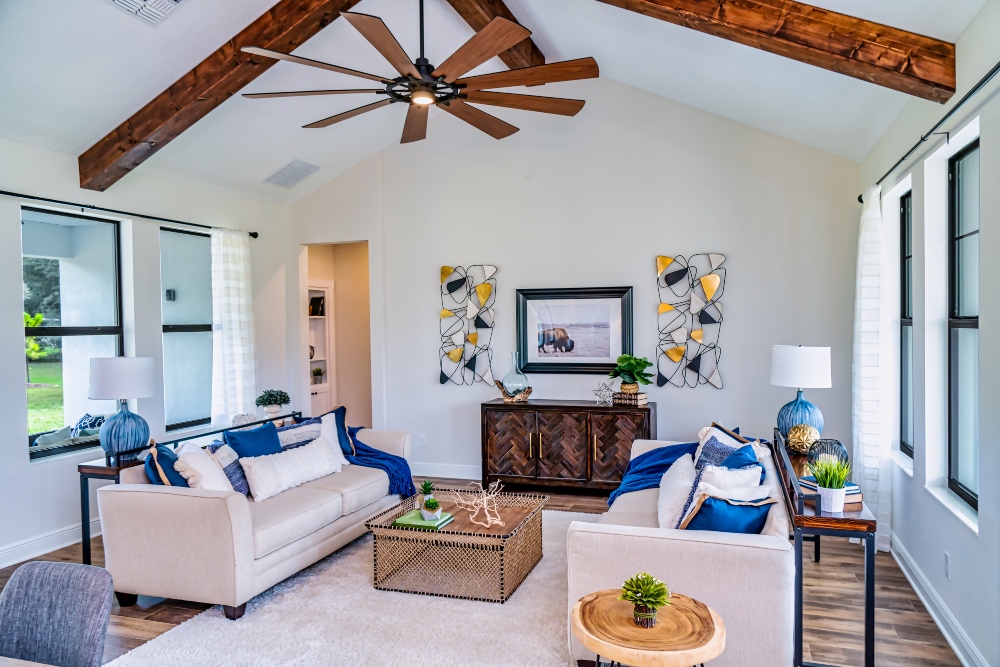
Beam-ing Over This Interior
The heart of Trey and Zoe’s new home is an open-plan great room with kitchen, dining area, and living room, surrounded by large windows that bring in natural light and allow the couple to enjoy their picturesque surroundings. Brian’s special project for this build was adding gorgeous faux beams to the nearly 14-foot high vaulted ceilings, bringing another farmhouse element to the interior.
Related: From Modern to Minimalist: Top Living Room Design Ideas
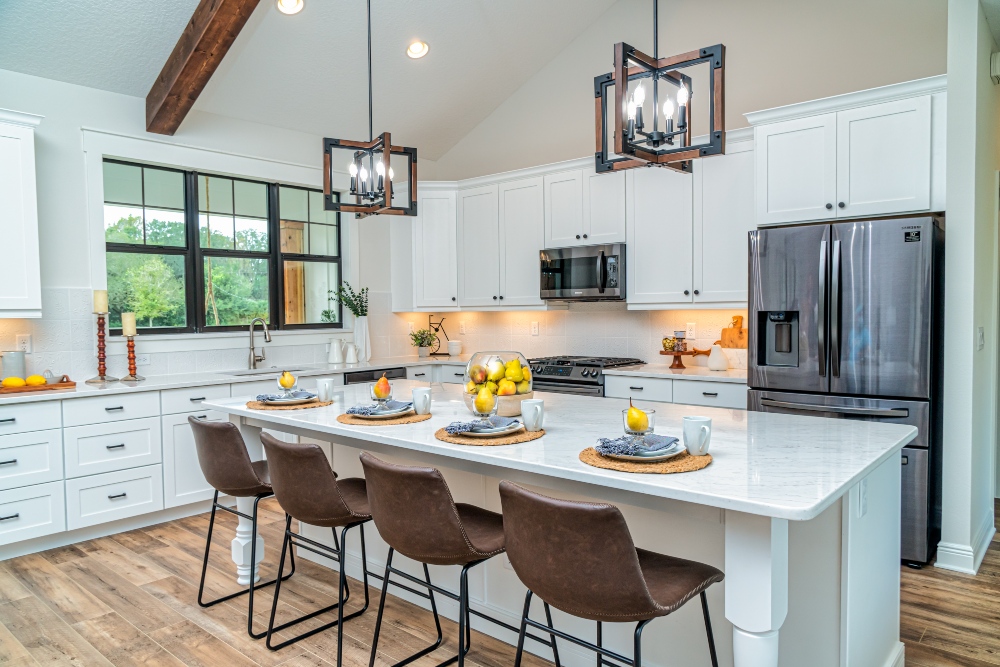
Kitchen Perfection
Trey and Zoe wanted to keep the kitchen light and bright with white shaker cabinetry and white countertops with hints of grey and brown. In a stroke of genius from Mika, the backsplash is actually made of floor tiles with a tree pattern that matches the foliage outside the window. Things didn’t go according to plan when Mika got a call that the countertop was back-ordered and wouldn’t arrive within their time frame. At first, Zoe and Trey were disappointed, but with the help of Mika, they found a countertop that they loved even more and kept them on schedule.
Related: 40 Brilliant Kitchen Backsplash Tile Ideas for Your Next Reno
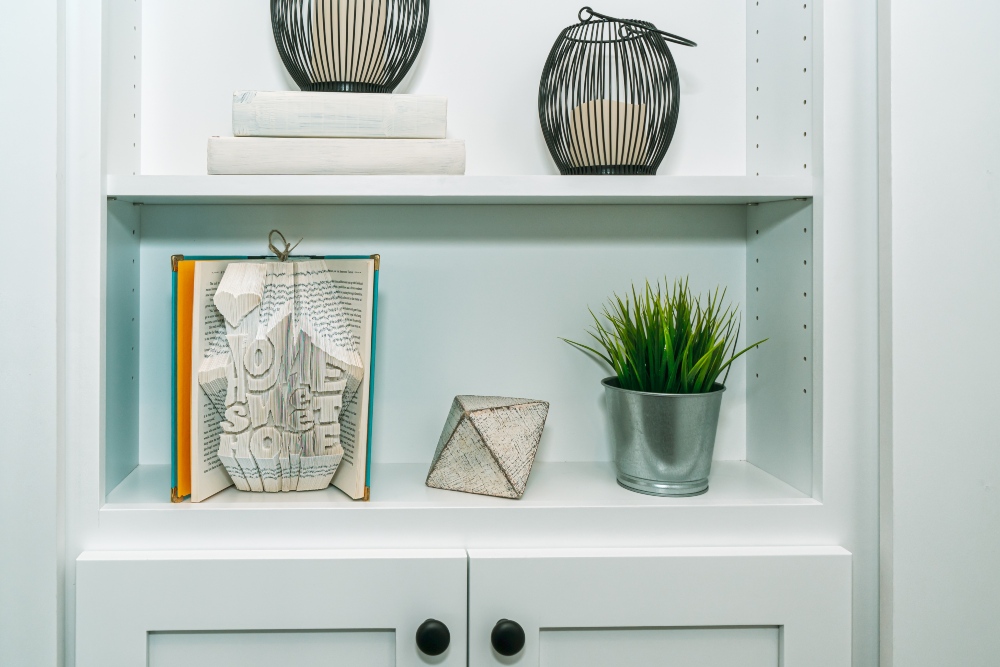
More Than a Bookcase
A must-have for Zoe and Trey was an enclosed office toward the back of the home where they could store their law enforcement gear. Mika decided to turn it into one of the special projects by creating a hidden entrance behind a built-in bookcase. At the end of the day, they can easily separate work life from home life by tucking everything away.
Related: 11 Homes With Secret Rooms, Nooks and Crannies Hidden Inside
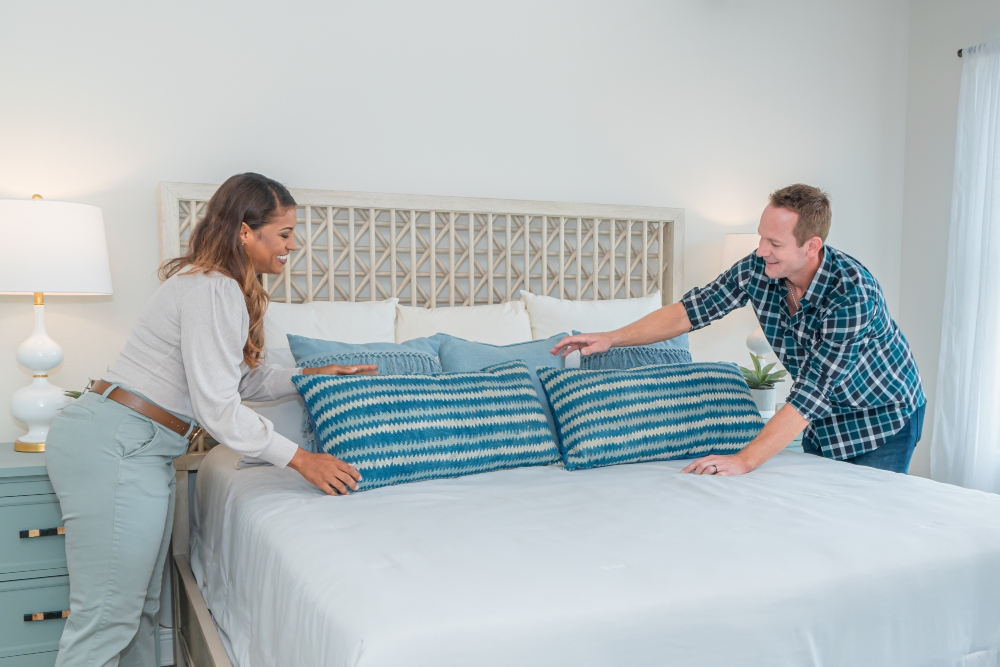
A Sweet Main Suite
Mika and Brian arrange the pillows on Trey and Zoe’s new bed in the main suite. You can’t see it here, but there’s the same vinyl plank flooring as in the great room. Trey wanted wall-to-wall carpeting in the space but Zoe disagreed, so an area rug was added to keep Trey’s toes toasty when he wakes up in the morning. Adjacent to the bedroom is the en suite bathroom with a large shower plus a soaker tub.
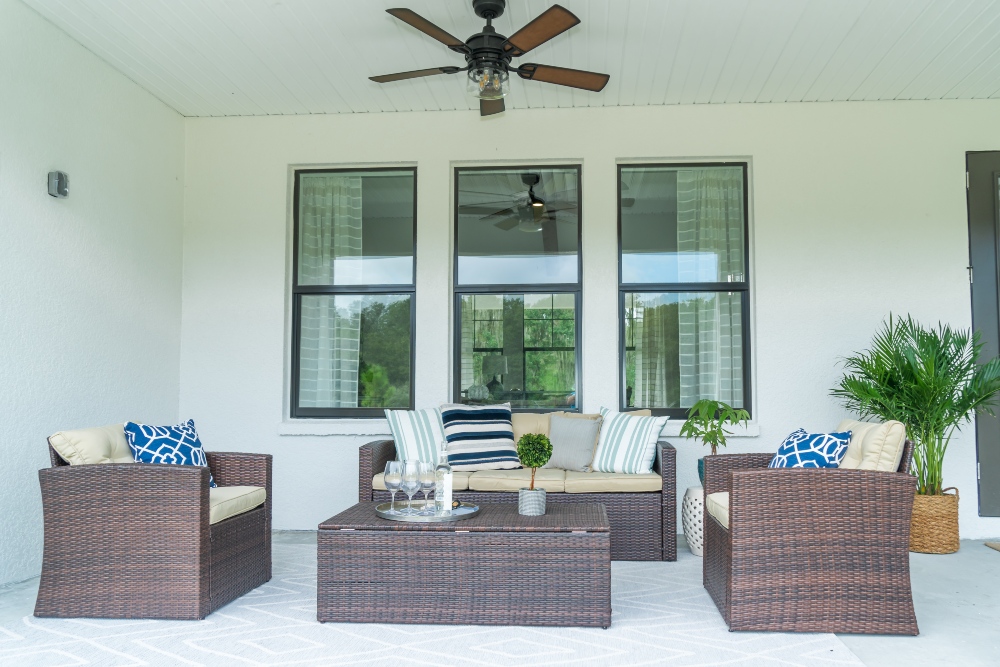
Back Porch Escape
In addition to the large front porch, the back porch has two areas where Zoe and Trey can escape with a cup of coffee and a good book. Pictured is the outdoor lounge with a sofa, two chairs, and a coffee table. The ceiling fan overhead will create a gorgeous breeze on warm days, and provide light once the sun goes down. Consider this another job well-done. Brian and Mika even came in under budget at US $338,000. Maybe Trey and Zoe will use the money to take an extra-long honeymoon.
HGTV your inbox.
By clicking "SIGN UP” you agree to receive emails from HGTV and accept Corus' Terms of Use and Corus' Privacy Policy.




