Mika and Brian head to Plant City, Florida to meet with new clients Don and Natalie who have been trying to find a new home for over five years. Now they’re ready to build their dream home on a 1.2 acre lot they purchased for a steal at $66,500. Brian and Mika’s mission is to deliver a big family home with lots of room for visitors and overnight guests.
Watch 100 Day Dream Home Wednesdays at 10PM e/p and stream Live and On Demand on the new Global TV App, and on STACKTV with Amazon Prime Video Channels. HGTV Canada is available through all major TV service providers.
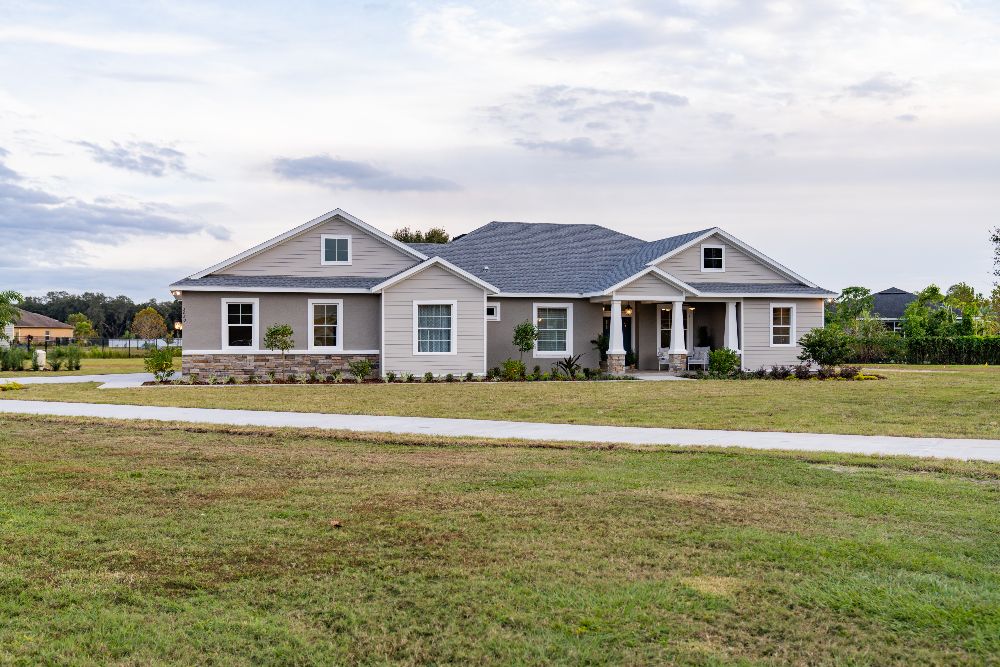
Embracing a Transitional Style Home
After an inspiration tour that got off to a rocky start, Mika worked with Natalie and Don to help them discover their style. The result? A 2,300 square foot, single-story, split-plan, transitional-style home that combines traditional and contemporary finishes. For the exterior, Brain used a variety of textures including stone, stucco and siding.
Related: 10 Simple Ways to Modernize Your Home’s Exterior (and Boost its Value!)
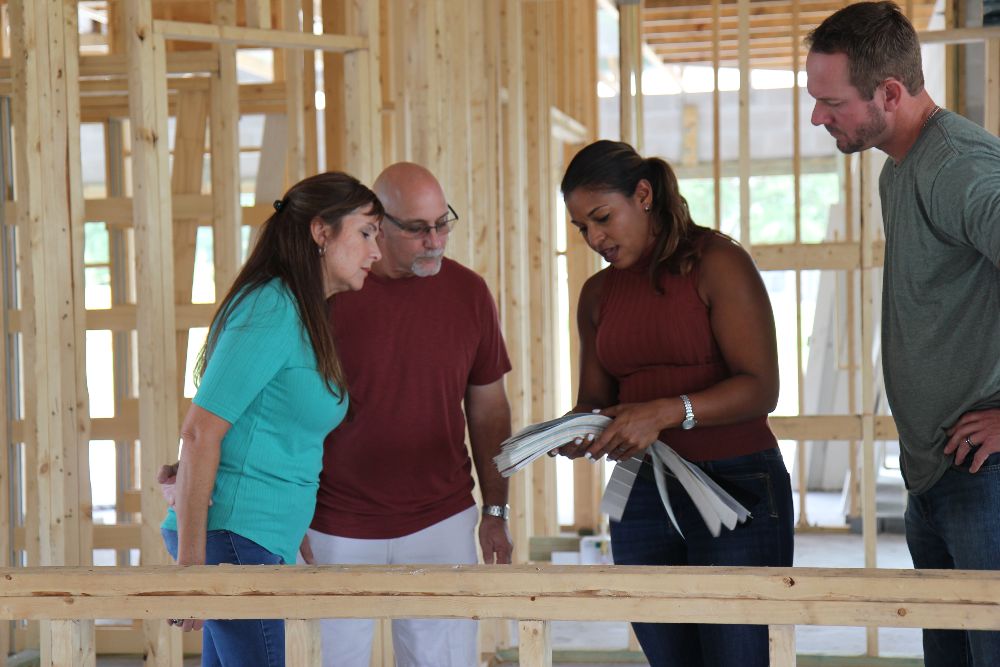
Decisions, Decisions
By the time Don and Natalie had to select paint, they were more confident and decisive in their choices. Using a teal hutch that they had bought earlier as inspiration, Natalie and Don quickly decided on a grey with a hint of brown to give the space a warm feeling while keeping it bright and airy. They also chose a grey for the exterior paint accented with a pop of rich blue for the front door.
Related: 14 Colour Palettes That Go Surprisingly Well Together
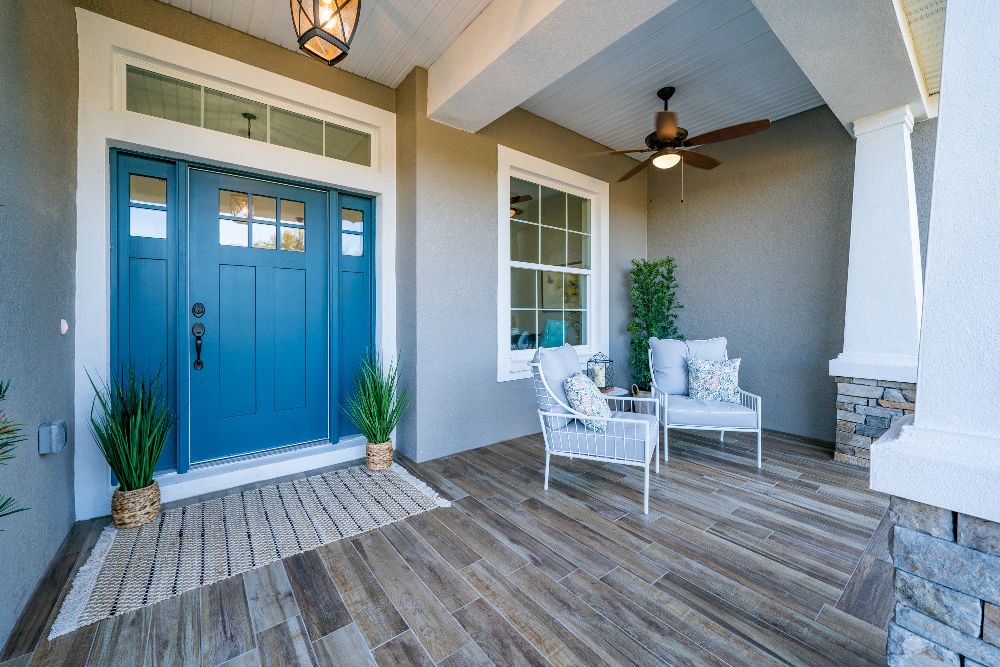
Welcoming Entrance
As you approach the front entrance, you can see the exterior details like the stone and painted stucco as well as the tiles on the front porch. The gorgeous front door has a welcoming burst of blue that ties in nicely with the other colours and finishes. There’s a seating area on the front porch with a ceiling fan overhead where Don and Natalie can relax with a refreshing drink while waiting for friends and family to arrive.
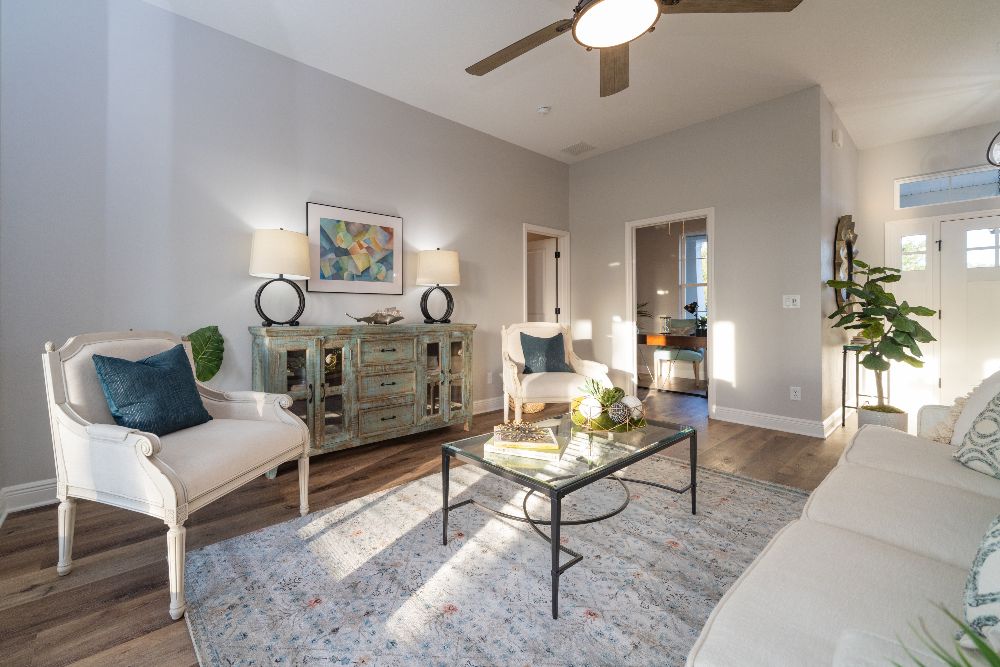
A Touch of Old with the New
When you walk through the front door, you enter an open-concept kitchen, dining room and living space. The seating area has a light-hued sofa and chairs with colourful accent pillows, a glass top coffee table, an intricately-patterned area rug, and the infamous hutch that inspired the look and feel of this home. The hutch also adds a touch of something familiar for Don and Natalie in their new home.
Related: 20 Tips for Arranging Furniture in Your Living Room
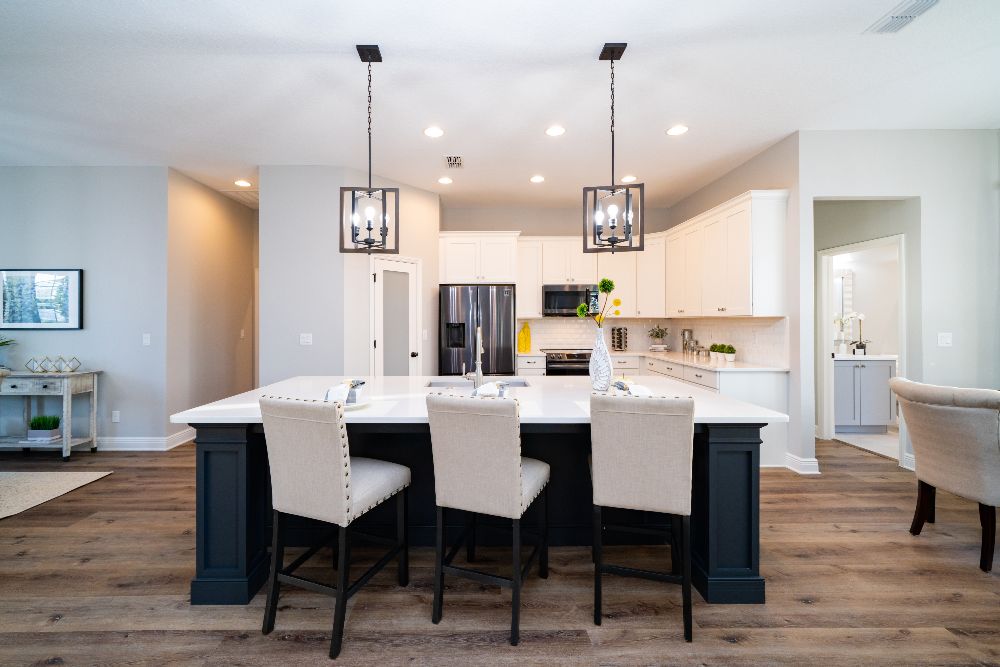
An Eye-Catching Island
For the kitchen, Don and Natalie selected white cabinets and light countertops. A large island with a deep blue base and basin sink allow the couple to entertain while cooking. It’s also a great perch for the kids to watch grandma bake up some cookies.
Related: 25 Show-Stopping Kitchen Islands You’ll Want to Replicate
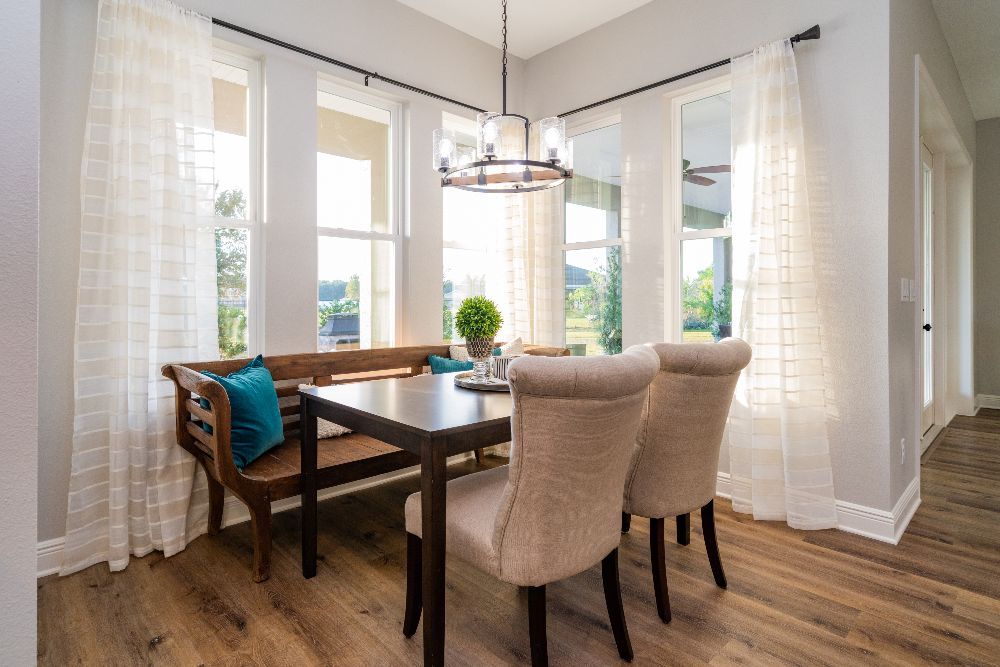
Rise and Shine
When Brian and Mika presented their design plan, Don and Natalie requested an addition: a breakfast nook. It added to the budget, but everyone agreed that it was money well spent. It has a bench and two chairs around a rectangular table, surrounded by large windows that create a warm, sunny space. Don can’t wait to start his day here with Natalie or share a meal with their grandchildren.
Related: 24 Dreamy Breakfast Nooks That Will Brighten Your Morning
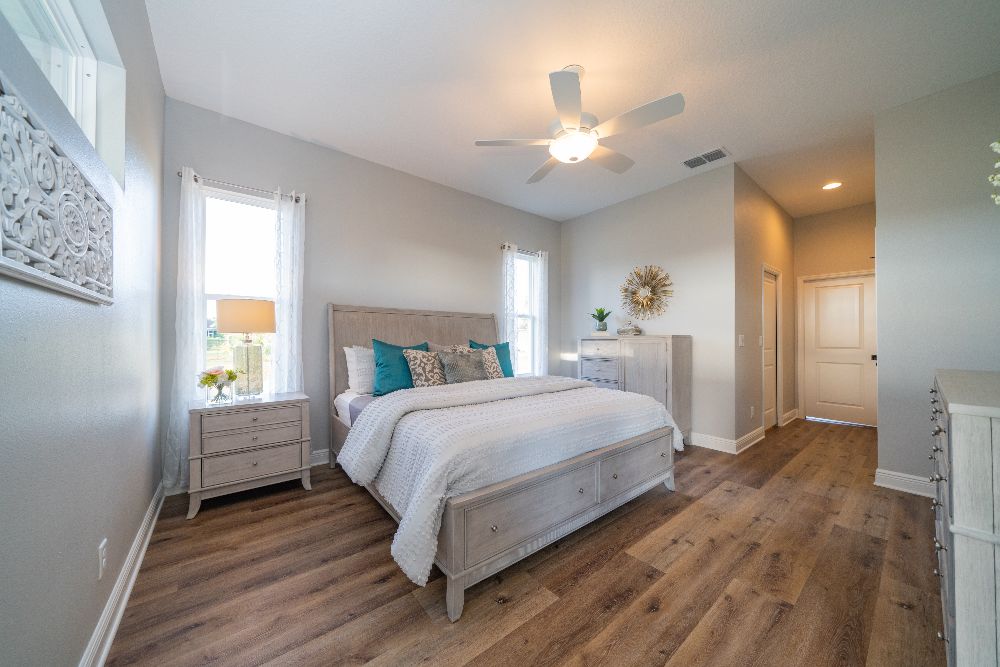
Sweet Dreams
The primary bedroom takes up one wing of the house with the guest rooms being on the opposite side of the house. As you can see, the hutch has inspired the aesthetic of Natalie and Don’s bedroom with the distressed-look furniture and the pops of blue and green in the accent pillows. The transom window adds a nice design touch that also allows extra natural light into this already bright space.
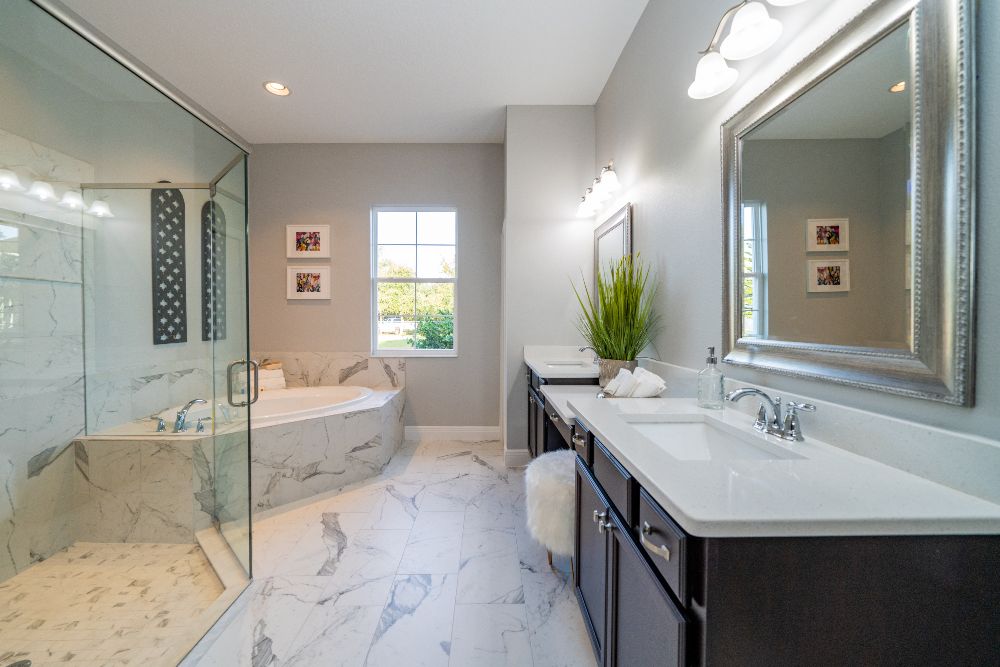
A Bathroom with Character
Each bathroom in this home has its own theme, which allowed Natalie and Don to experiment with combining different style elements. The primary suite bathroom really showcases the transitional style with its light countertops and dark cabinetry, proving how these distinct looks can still work together. There’s a large walk-in shower, separate soaker tub, and dual vanities with sink and framed mirror separated by a vanity counter. A whimsical, plush ottoman under the vanity counter finishes off the look.
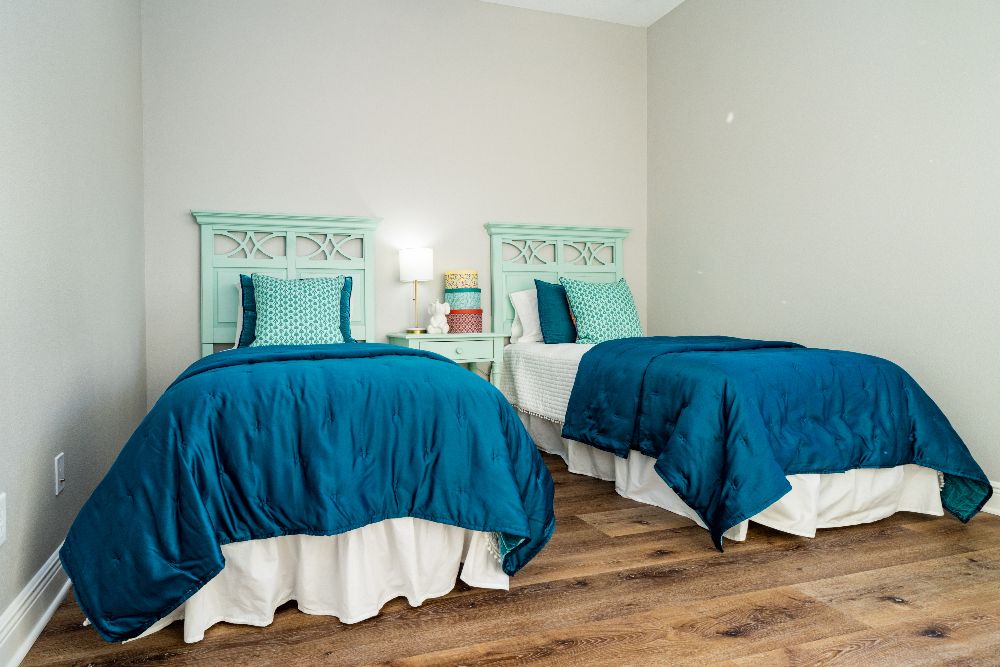
Slumber Party
With six grandkids, Don and Natalie always have someone staying over. This bedroom, located in the guest wing, features twin beds, making it perfect for the little ones. Once again, the teal hutch has influenced the furniture and bedding in this room. The blues and greens provide a refreshing contrast to the neutral walls and flooring.
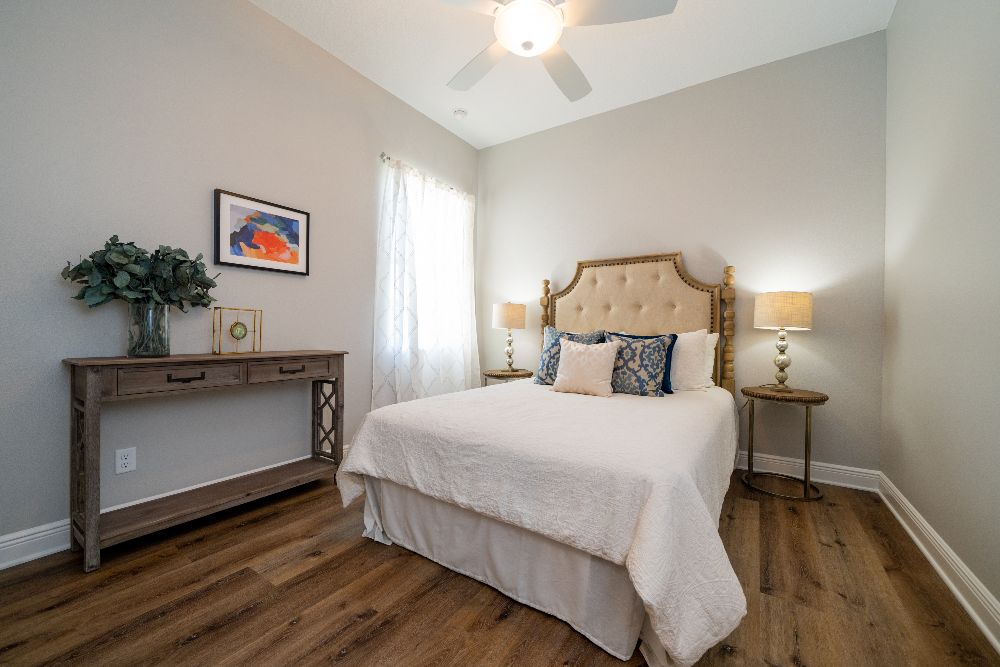
Mother’s Part-Time Oasis
Natalie’s mother lives with them six months of the year, so Mika and Brian created this spacious oasis for her in the guest wing. It’s a bright and comfortable layout with a fusion of complementary styles inspired by the home’s anchor piece, Natalie’s hutch.
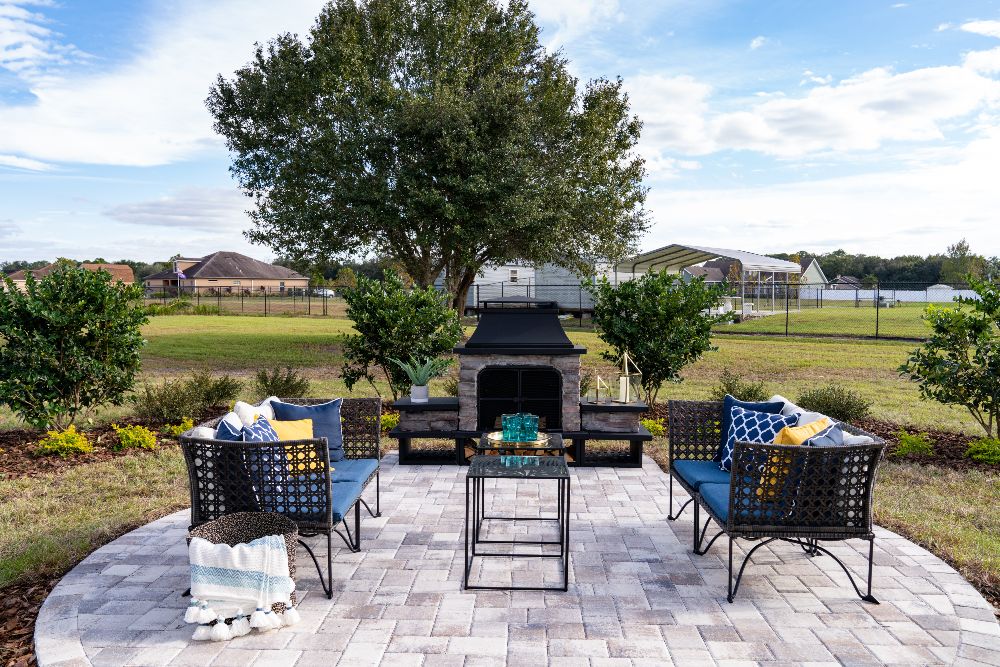
The Great Outdoors
The special project for Don and Natalie’s home was this outdoor entertaining space with a fire pit and comfortable seating. As Natalie put it, she wanted an area like this so they could entertain the family while keeping the mess outside. Brian and Mika didn’t see eye-to-eye on the placement, with Mika wanting to keep it closer to the house so it’d be easier to carry things out. Brian wanted to place it further away under a shade tree. They went with Mika’s approach but Brian added some foliage to offer some privacy. Brian enlisted his dad, Kevin, to help him install the firepit and they wrapped the project with an epic arm wrestling match with the elder Kleinschmidt easily holding on to his 38-year streak! Another completed dream home in 100 days.
HGTV your inbox.
By clicking "SIGN UP” you agree to receive emails from HGTV and accept Corus' Terms of Use and Corus' Privacy Policy.




