If there’s one word to describe Kate, it’s “giving.” The single mother of two adoptive children has also fostered six kids, volunteers in the community, and takes in senior dogs, just to name a few examples. In short, this super mom really does put everyone above herself. Four years ago, Kate needed surgery, and it left her without the ability to return to work. So, she taught music and took on other tasks she could do from home. However, her house was in danger of falling apart: Water damage, major plumbing problems and deteriorating walls were all serious issues. Read on to see how the Family Home Overhaul crew, in this case designer Tiffany Pratt and contractor Brian McCourt, turned the leaky space into a true sanctuary.
Watch Family Home Overhaul Sundays at 10PM e/p on HGTV. Stream HGTV anytime with the Global TV App and on STACKTV. HGTV is available through all major TV service providers.
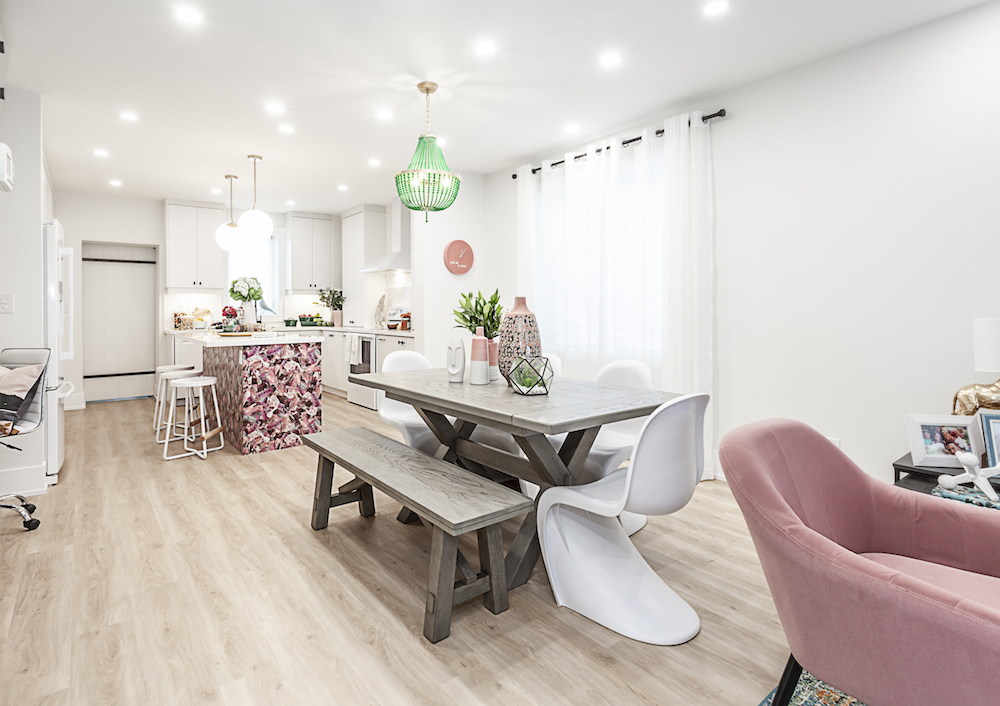
New Open Concept Living
First thing was first, and that meant removing all of the awkward, structurally compromised walls. Although you can’t see all of the work that went on behind-the-scenes to create this safe space, now Kate and her family can enjoy their home knowing that it won’t physically collapse on them. Plus, the open-concept design offers a lot more space for Kate’s famous Sunday dinners, when the kids she’s helped come by for a home cooked meal. Thanks to this extendable table she can comfortably host the 12-15 people she’s used to having, with extra room to spare.
Related: 10 Smart and Stylish Ways to Divide Your Open-Concept Living Space
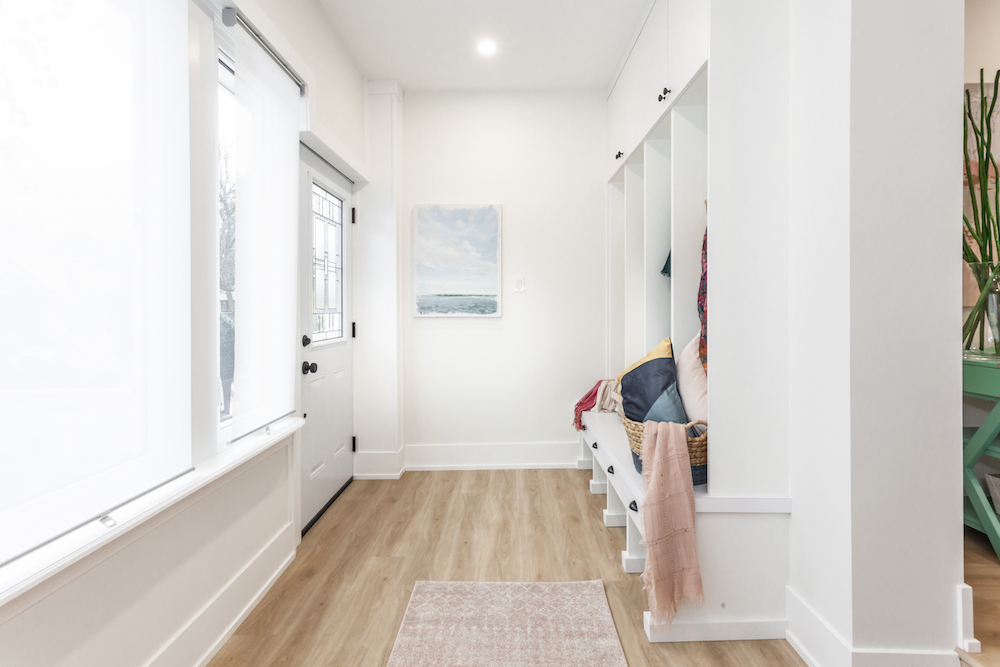
A New Entrance
In order to keep the chaos contained, Tiffany and Brian created a bright new entryway where Kate and her kids can come and go. There are cubbies, baskets, hooks and a bench to keep everything organized. More importantly, the updated flooring and walls immediately set a warm and welcoming tone throughout the entire home.
Read: What is Housing Inequality? And What Canadians Can Do About It
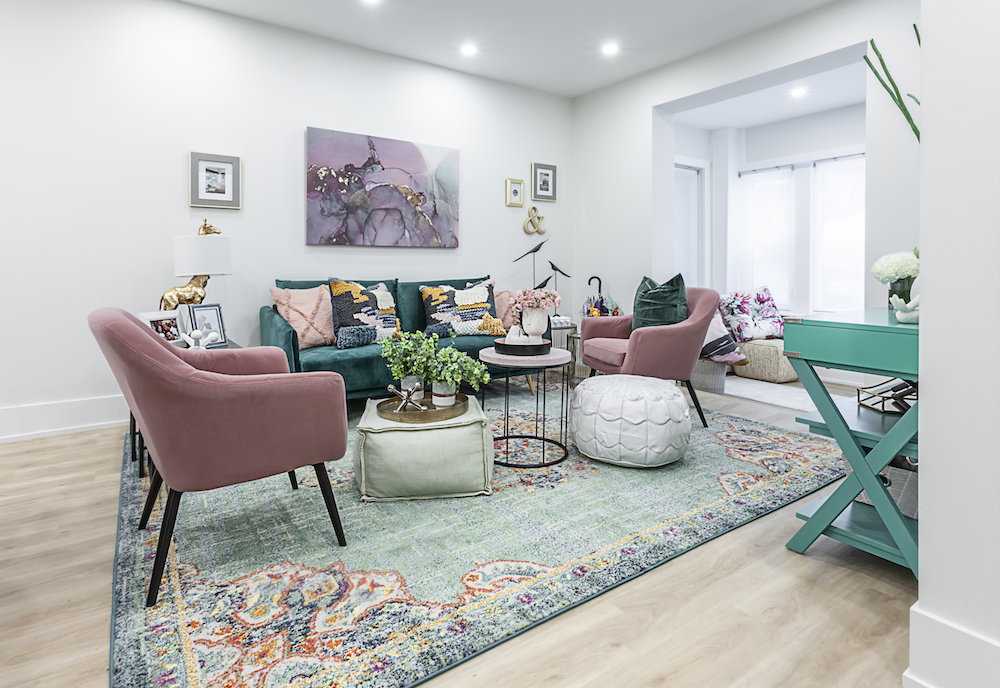
Playing With Colour
What would a Tiffany Pratt design be without a little pink to prettify the space? Here Tiffany played with pinks and jewel tones to give Kate a comfortable and feminine space where she can relax and hang out with her family. The large area rug pulls in colours from the furniture above, while also delineating and defining the space. Paired with a few fun poofs and some creative accents, this space is a fun little retreat for the entire household.
Related: Sebastian Clovis and Samamtha Pynn Give a Deserving Football Coach’s Family Their Dream Home
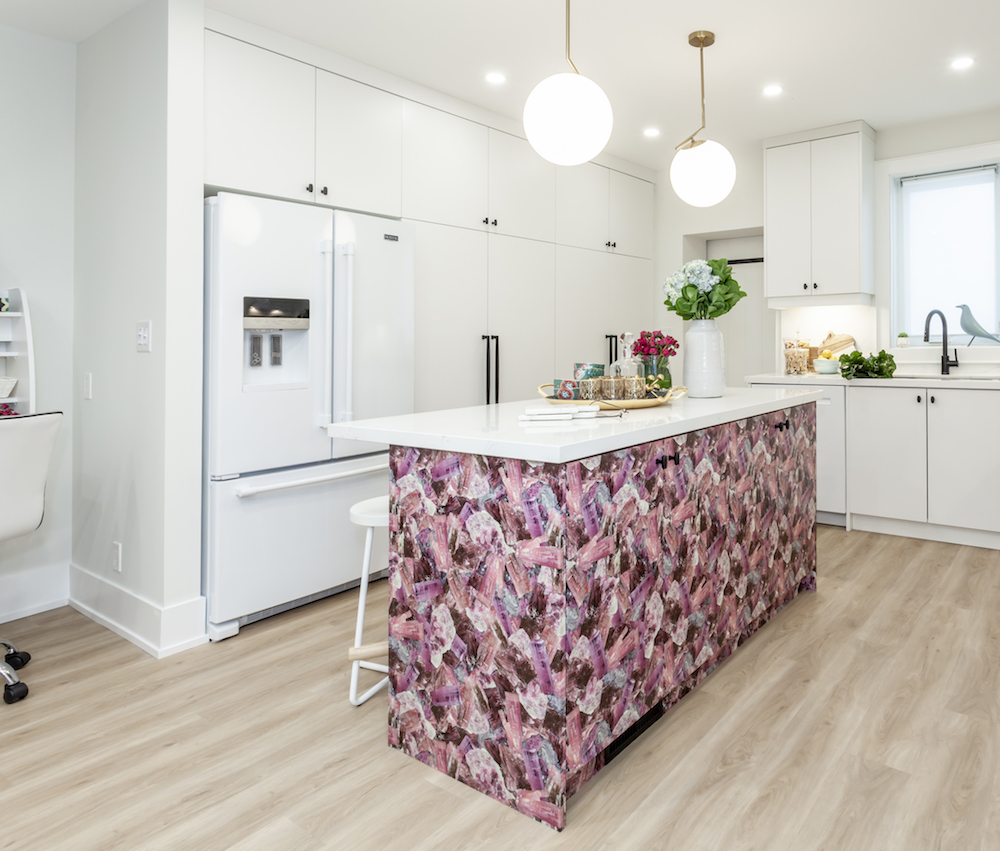
A Touch of Pink
The pink theme continues in the kitchen, where Tiffany played with a fun finish on the island to set this space apart. To keep the design polished and not busy, she paired the vibrant pattern with white finishes on the cabinetry and countertops. Elegant black hardware, simple globe fixtures and sleek white stools pull the look together.
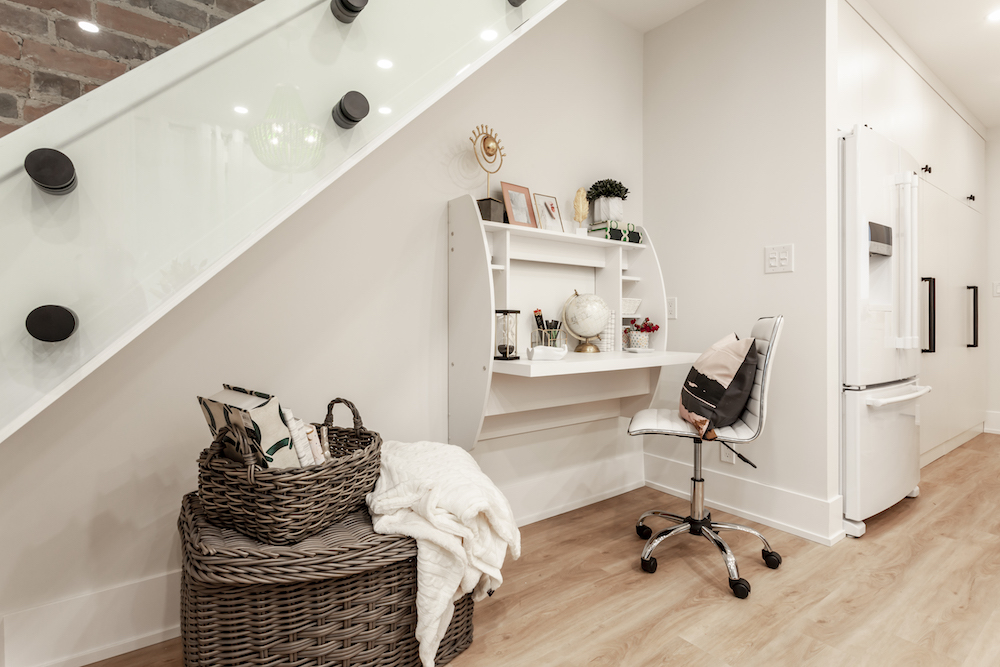
Creative Office Space
In order to reconfigure the home into an open-concept design, the team had to eliminate Kate’s former office. However the space under the stairs was just wasted before, and so Tiffany and Brian came up with this creative solution for Kate’s office needs instead. Thanks to a floating desk with plenty of shelving and a modular chair with a cushion for personality, the small space is now highly functional and super pretty.
Related: 10 Genius Ways to Renovate the Space Under Your Stairs
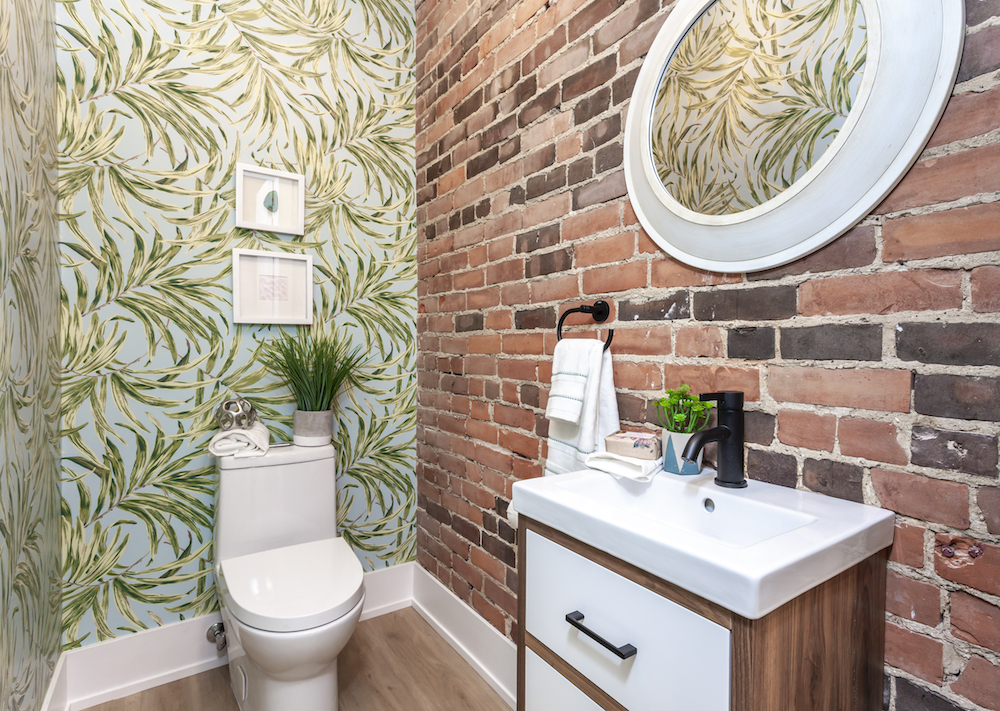
A Pretty Powder Room
Before the only washroom was upstairs, which was hard for Kate to access given all of her back issues. So, with some reconfiguring Brian and Tiffany created this memorable powder room that pairs a retreat-inspired wallpaper with the home’s original exposed brick. A small mirror, a warm vanity, and oversized baseboards help tie the two looks together, creating another small space that leaves a big impact.
Related: Sebastian Clovis and Tiffany Pratt Transform a Problem-Filled Home for Syrian Refugees
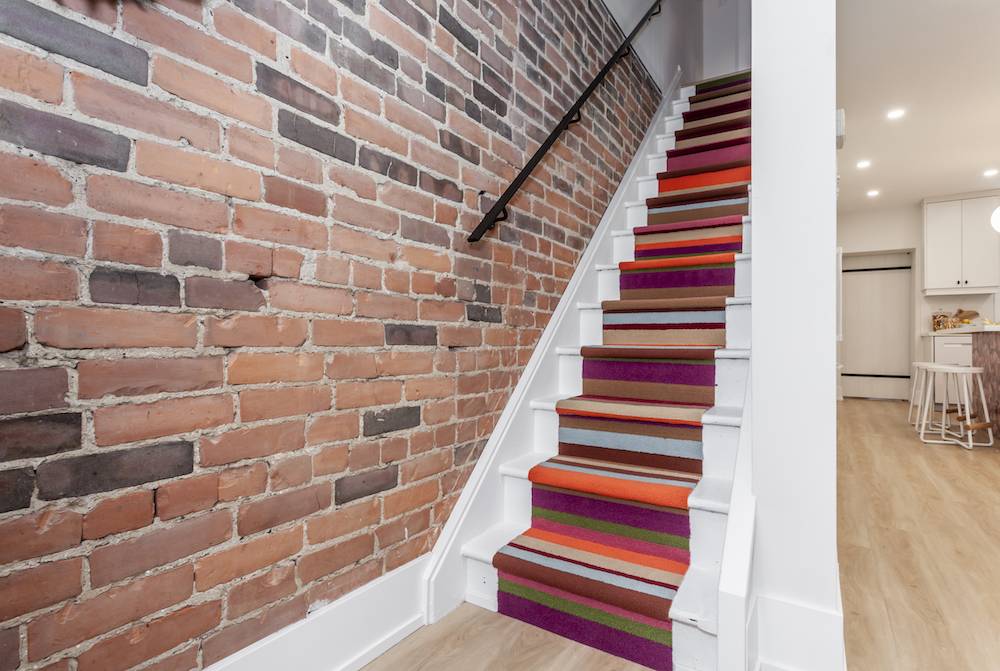
Exposing All the Brick
As Kate explained in the episode, the exposed brick wall reminds her of her father, whom she lost at a young age. So when Tiffany and Brian “borrowed” some of that wall for the powder room they knew they wanted to give back a little more of the brick in the main area. The result is the extra “triangle” of exposed brick leading up the stairs, which may have been a lot of work to uncover but was completely worth it in the end.
Related: The 8 Best Uses For Your Wallpaper That Don’t Involve Walls
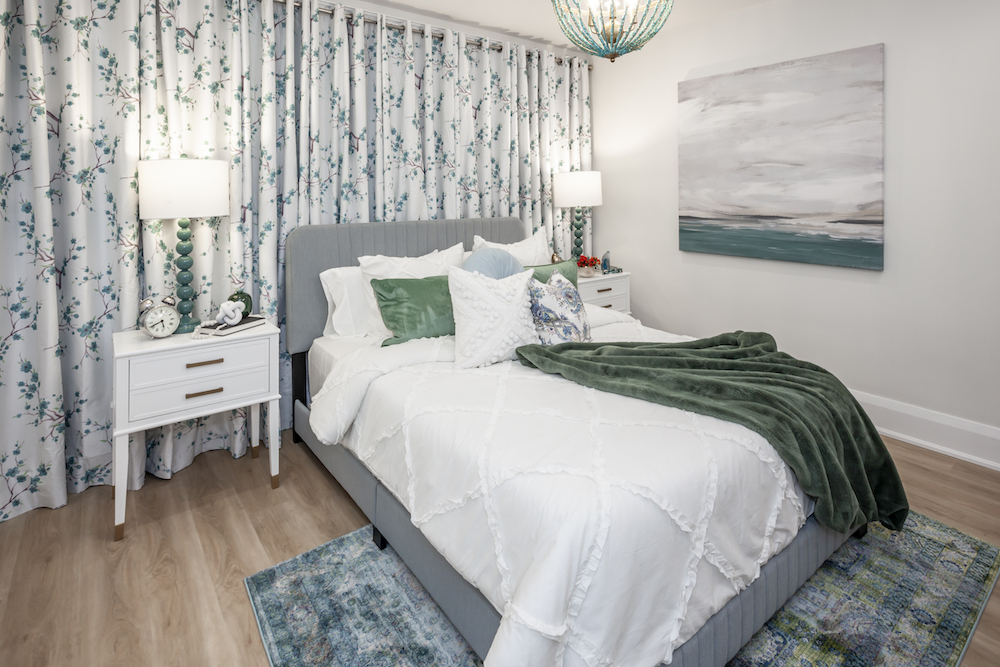
A Primary Retreat
Kate spent years sleeping on the couch so that the international students she was hosting had a bedroom of their own. Now that her last students have left, she was excited to reclaim her sleeping space. Tiffany was equally excited for her. So, she found these blackout curtains with a pretty pattern on one side, and picked out the perfect queen-sized bed for this household’s “queen.” In order to create a calming effect she incorporated lots of earthy greens and blues into the design, then threw in extra textiles to give it warm and cozy finish.
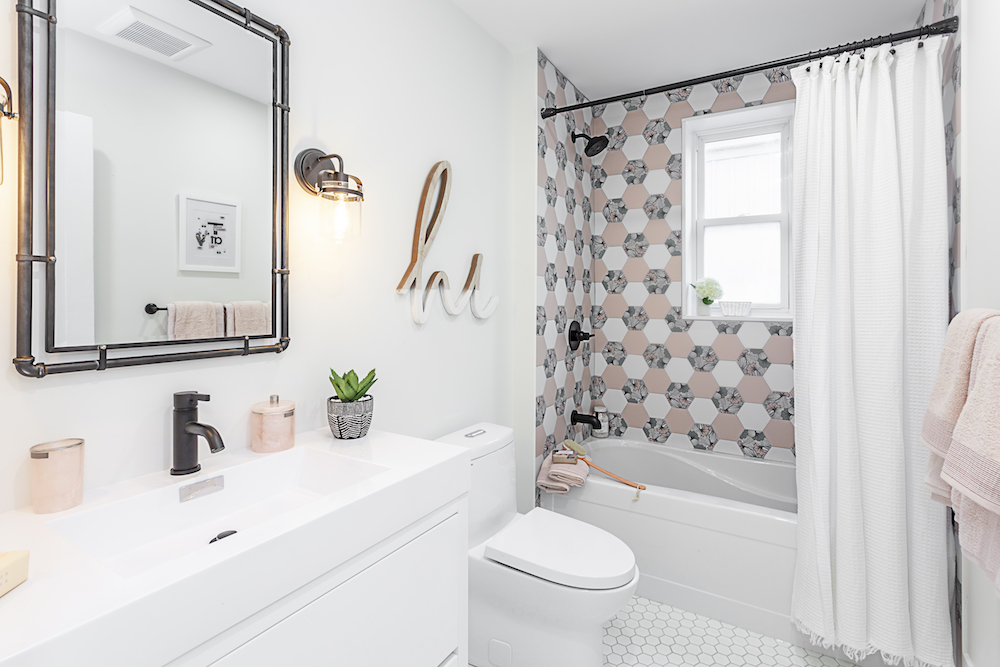
A Spa-Like Washroom
Before this washroom was full of problems – the tiling was so bad that Brian was able to remove it with his pinky finger. After, thanks to this unique tiling in the shower and some complimentary white hex tiling below, this space is polished and pretty. Add in a simple white vanity, which allows the tiles to stand out, and a simple mirror with darker trim to tie it all together, and this washroom gives off some serious spa vibes.
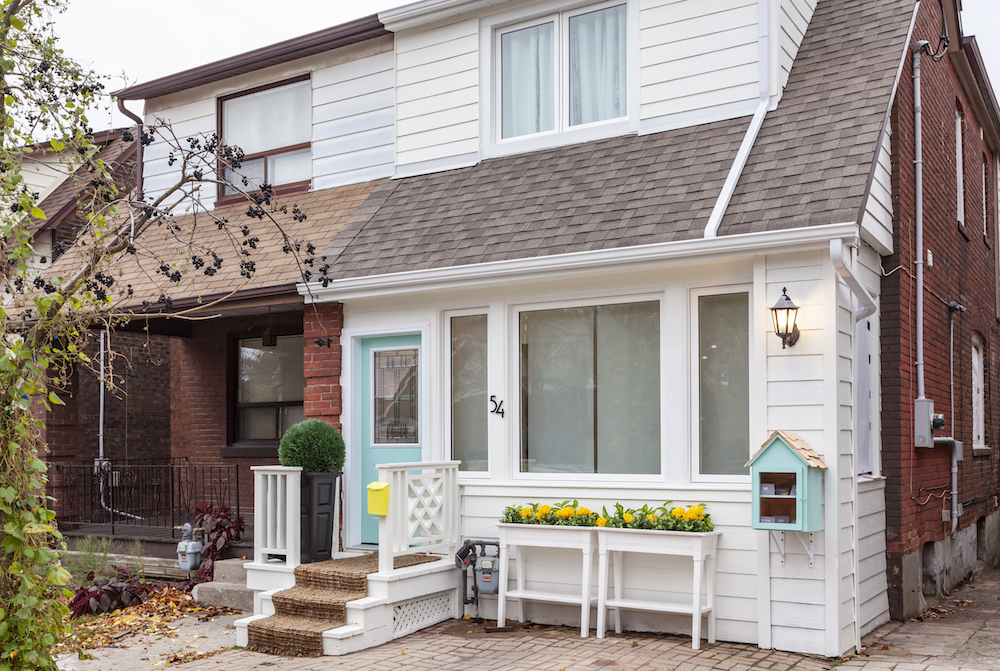
A Bright New Exterior
Last, but not least, the Family Home Overhaul team got to work on updating the exterior of Kate’s home, completing this Overhaul from the inside-out. By painting the siding (which was in great shape) and adding a little bit of imaginative landscaping in the form of planter boxes, this home is as warm and welcoming on the outside as it is on the inside. So now finally, Kate can continue doing all of the great things she’s been doing in this world, while also having peace of mind knowing that her own sanctuary is safe and sound.
Watch: Full length episodes of Family Home Overhaul now online!
HGTV your inbox.
By clicking "SIGN UP” you agree to receive emails from HGTV and accept Corus' Terms of Use and Corus' Privacy Policy.




