On the latest episode of Holmes and Holmes, the father-and-son team reveal the major facelift they gave to a run-of-the-mill suburban brick house riddled with issues. They did it by doing what they do best – they put their heads together, fixed the structural and design problems, and made it right.
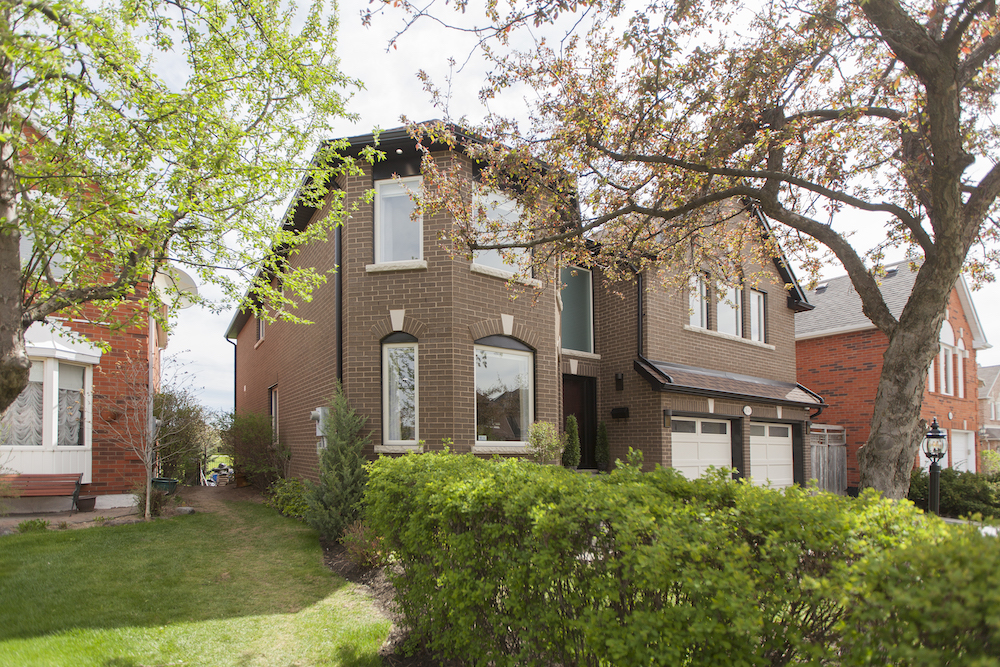
Brick by Brick
Rather than using paint on the exterior brick (which can lift and flake off in high-moisture conditions), Mike Holmes Sr. opted for PermaTint, a natural UV-resistant mineral stain to deepen the home’s facade.
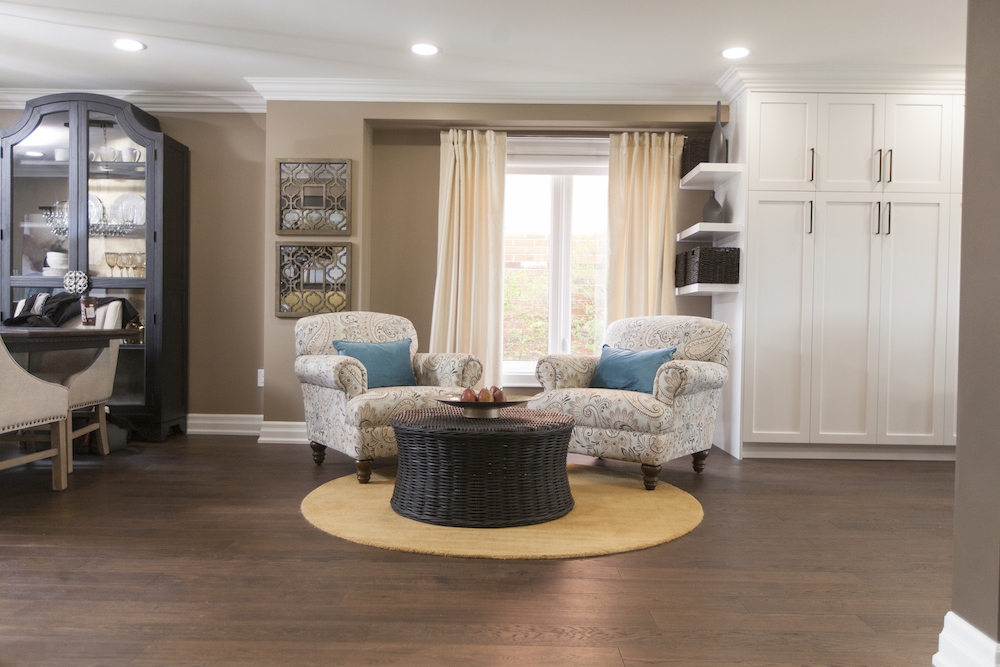
Lay It on Me
With a $200,000 renovation budget, the first order of business for the Holmes and Holmes team was to reconfigure the awkward main floor. Now, rather than slamming into a wall when you first walk in, you can saunter straight through into the expansive open-concept living space.
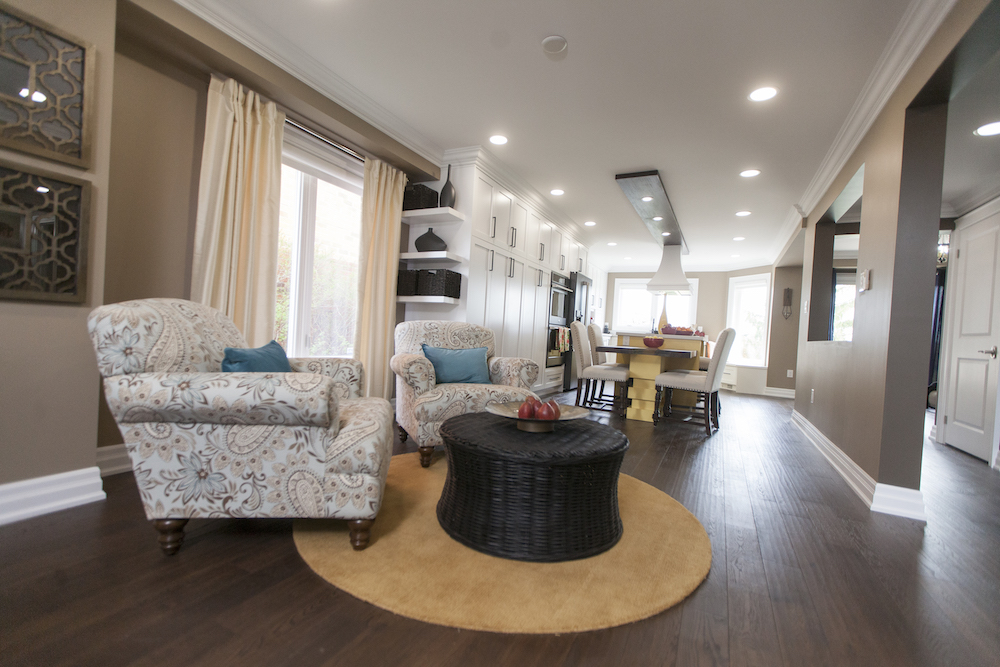
Support System
One of the biggest challenges this father-and-son team had to face in this suburban house renovation was how to fix a bad main-floor layout. Opting for a cutout half-wall gave them the desired sight lines while still providing the necessary structural support.
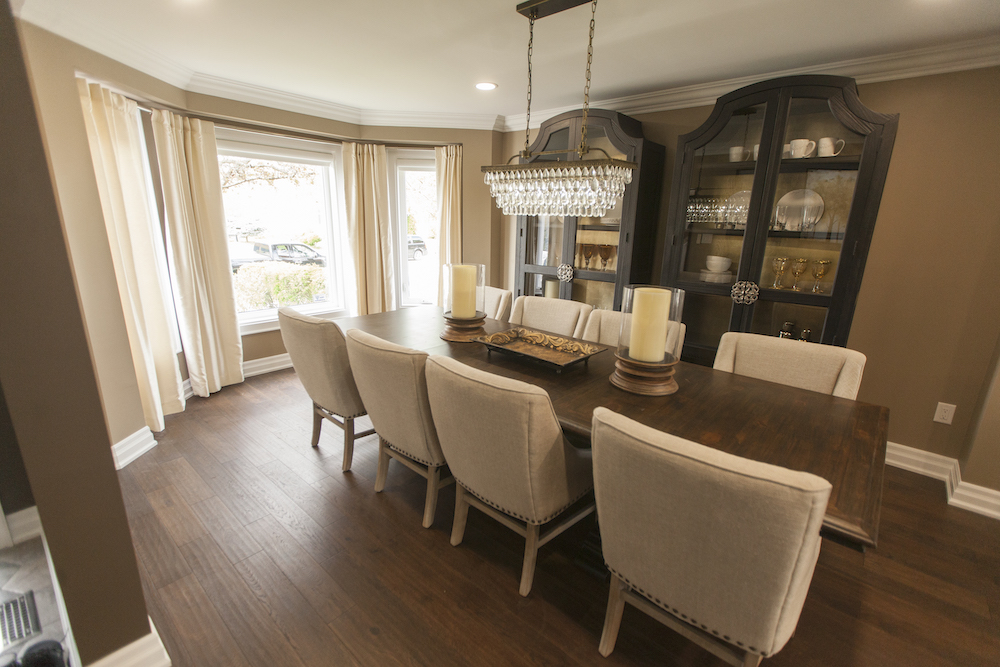
Formal Invitations
The formal dining area sits at the front of the house, making use of all the natural light pouring in from the original bay windows and sparkling overhead lighting, care of a new antique-inspired crystal chandelier.
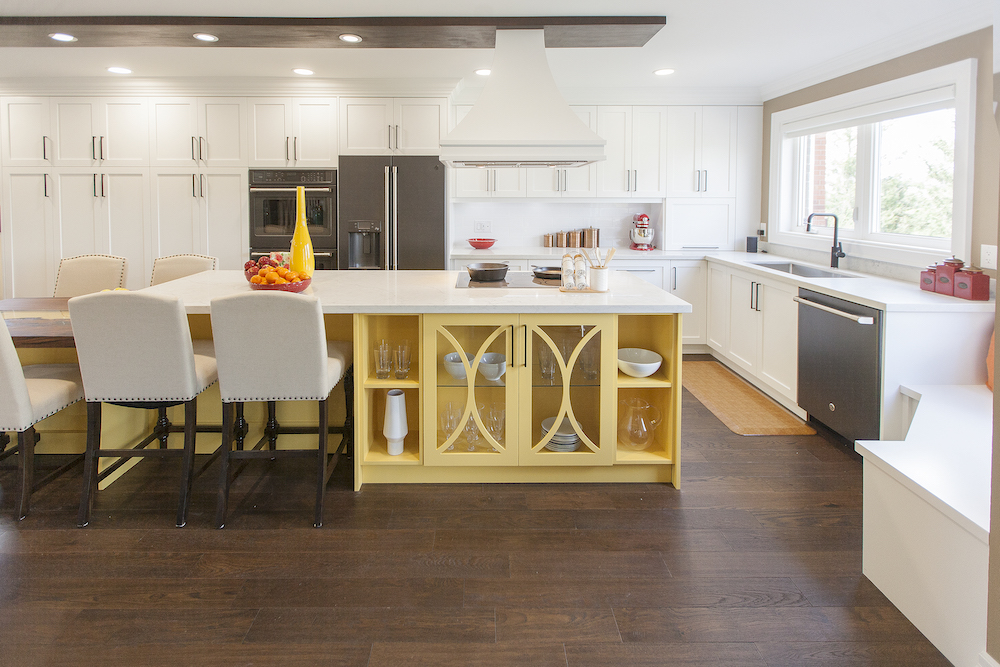
Mellow Yellow
In an otherwise all-white chef’s kitchen, a sunny yellow colour is used on the under-island cabinets to break up the monotone and brighten up this massive modern space.
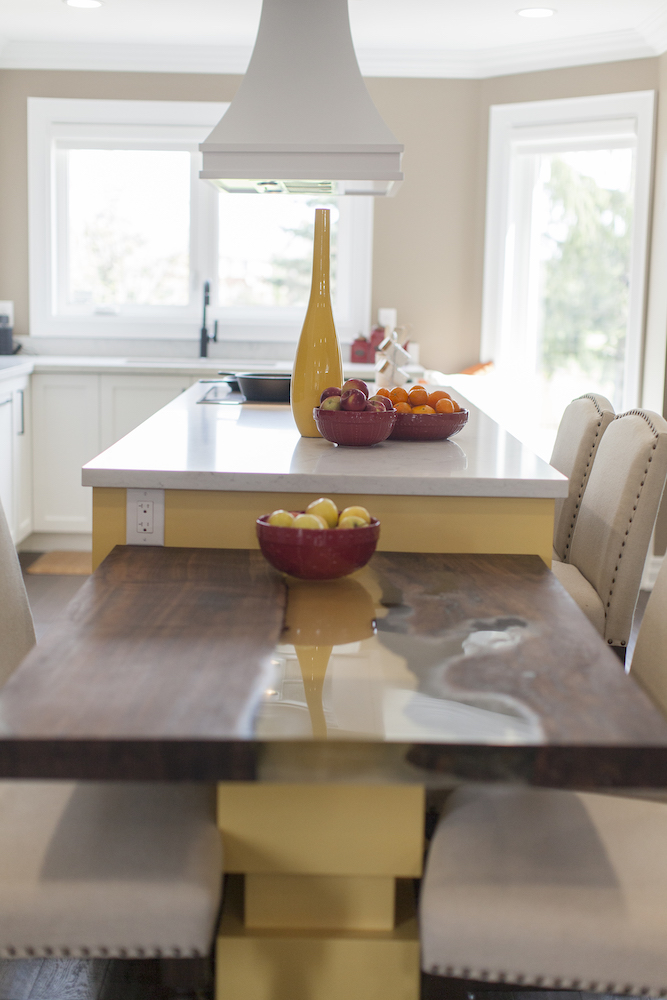
Fab Slab
A large, resin-filled wooden slab that was custom-made by by Mike Holmes Jr. acts as a unique tabletop for the extended seating area off of the large kitchen island, ideal for large kitchen parties (which, if we’re being honest, is all parties).
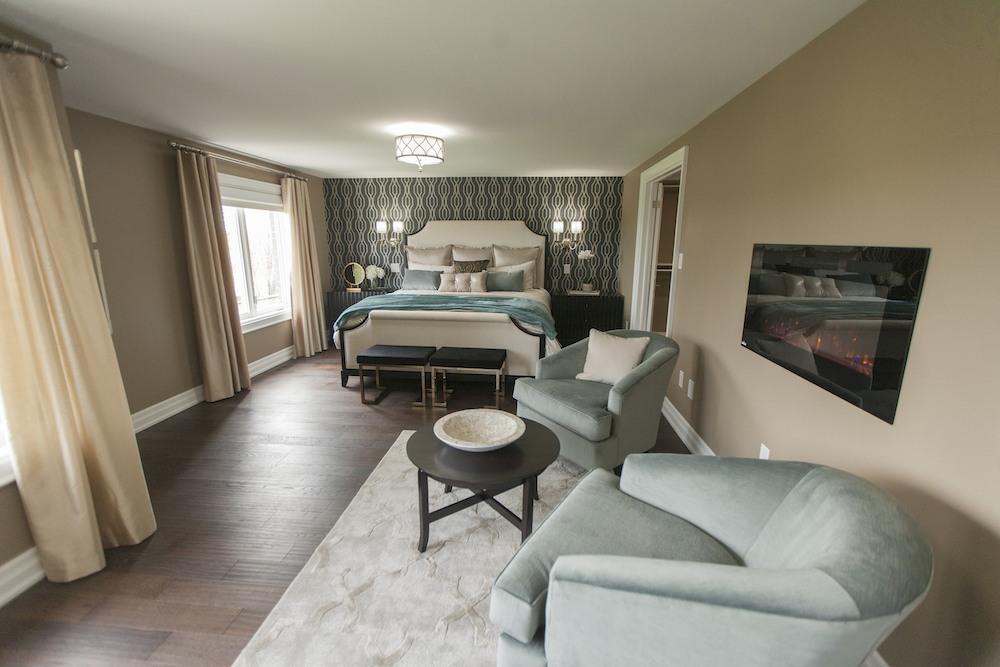
Master of the House
Since Mike Holmes Sr.’s intention was to add value to this house before flipping it, renovations weren’t limited to the main floor – the upstairs areas got a complete refresh as well, including this expansive master suite.
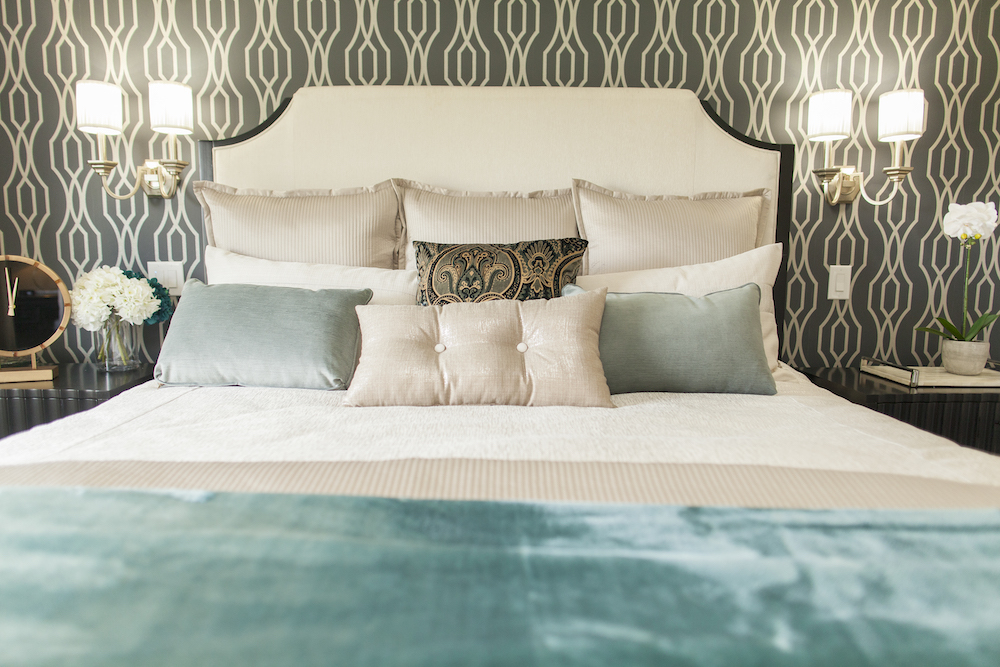
The Real Teal
The pile of velvet teal-toned throw pillows and bedspread on this luxurious bed are right on trend, as is the woven geometric pattern of the wallpapered feature wall behind it. Layers of soft greens pull this calming master suite together.
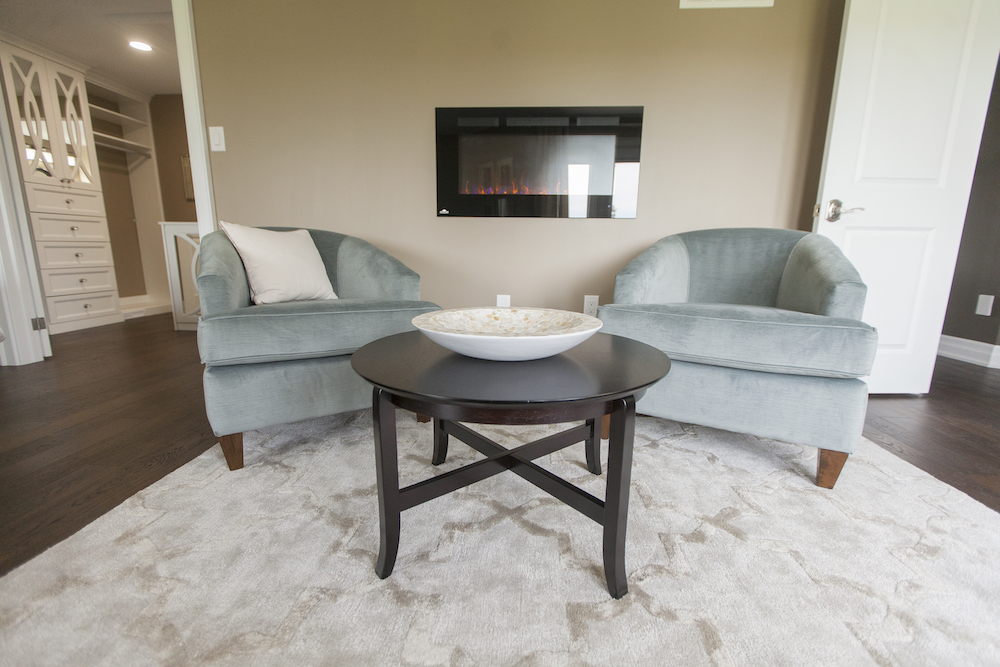
Fire’s Burning
The contemporary, recessed electric fireplace not only adds actual warmth to this luxury master bedroom, but also creates a distinct, warming focal point in this long, narrow room with its can’t-believe-they’re-not-real flames.
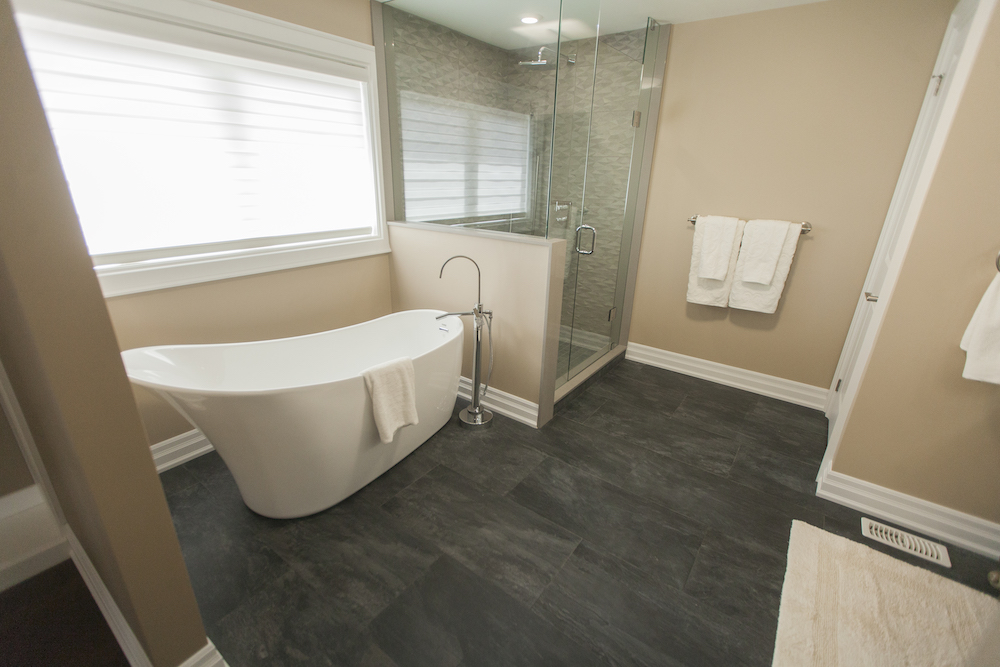
Soak It In
A massive master bedroom deserves a massive master bathroom, and that’s exactly what the Holmeses gave this house. The deep soaker tub and separate walk-in shower provide two areas primed for relaxation.
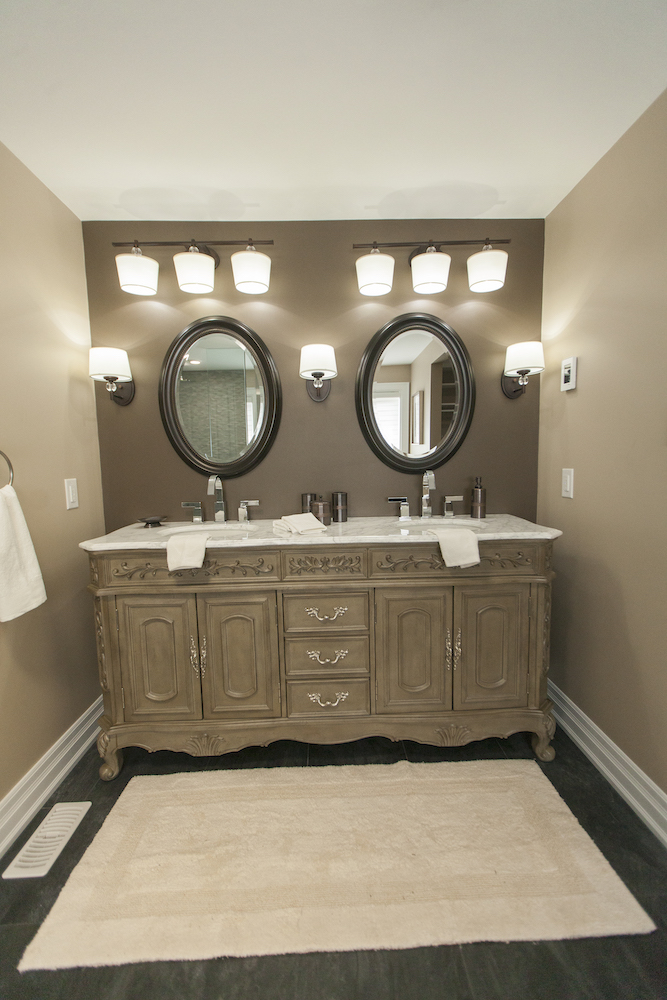
Double Dutch
A large double antique-inspired vanity gives this master bathroom a vintage flare while still checking off all of the modern must-haves such as ample lighting and sleek sink fixtures.
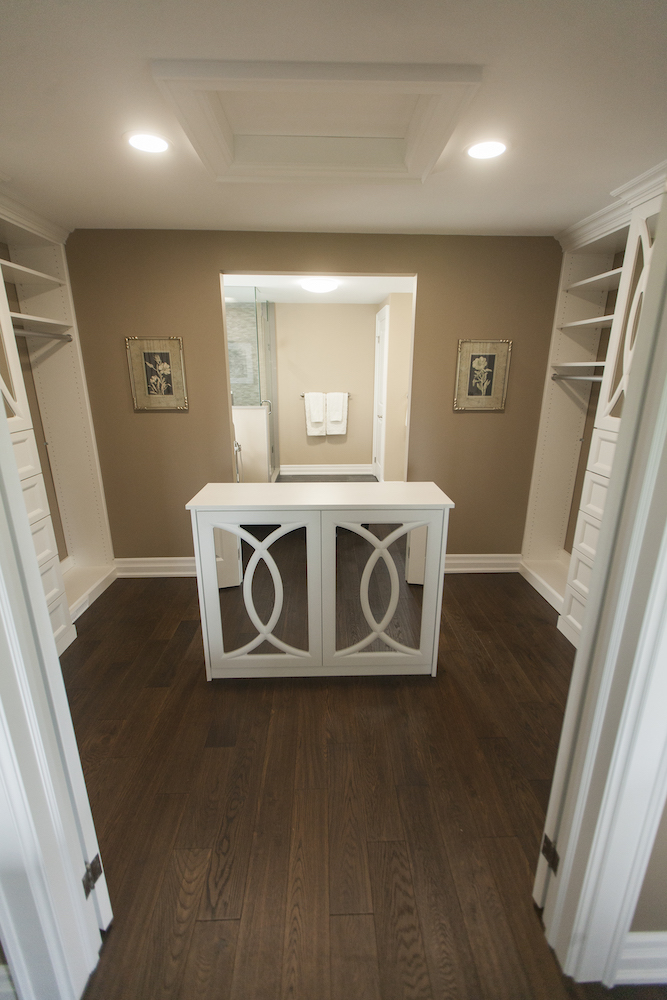
Dressed for Success
The Holmes team expanded the walk-in closet to have his and her sides, as well as a mirrored dressing vanity in the centre, hitting a must-have luxury feature when it comes to attracting the right buyer.
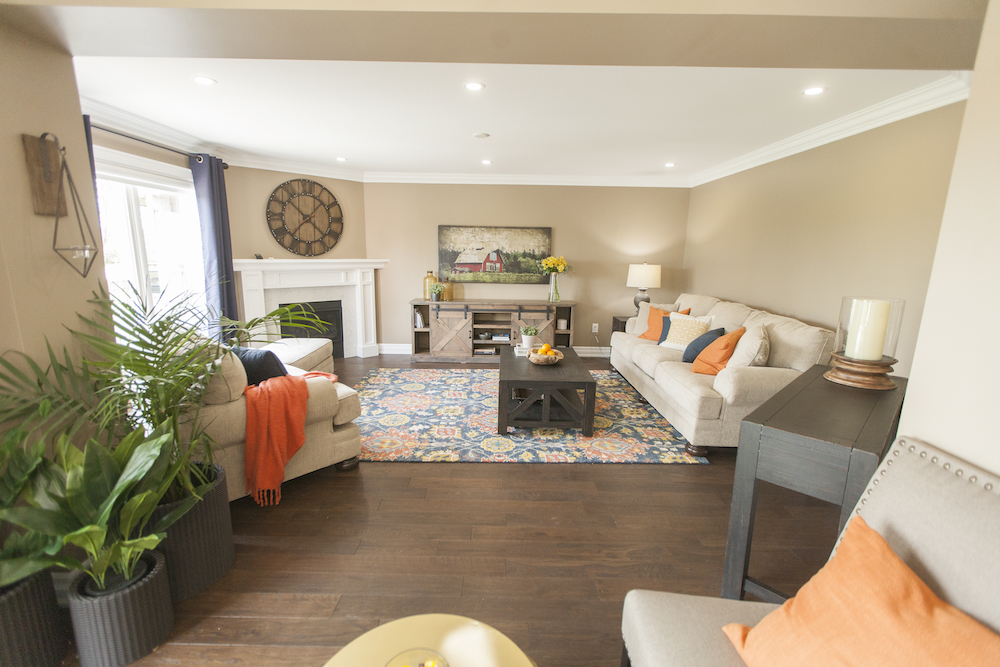
Family Planning
A bright, welcoming family room will play well with the Holmeses’ intended buyer – a large, well-to-do family who’s looking for a property that has the styling of a downtown home but with the expansive square footage that can only be found in the suburbs.
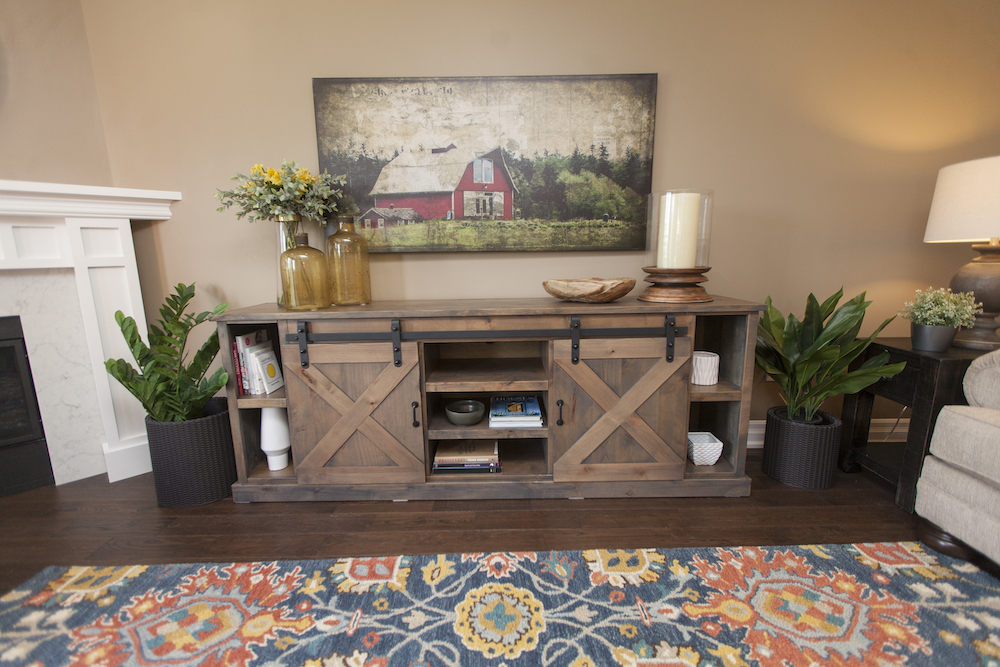
Into the Woods
The soft grains of the family room’s rustic wood accents, such as the oversized-pillar-candle holder, decorative bowl and cute barn-door cabinet, all tie in beautifully with the new dark hardwood floors and muted tones of the multicoloured carpet.
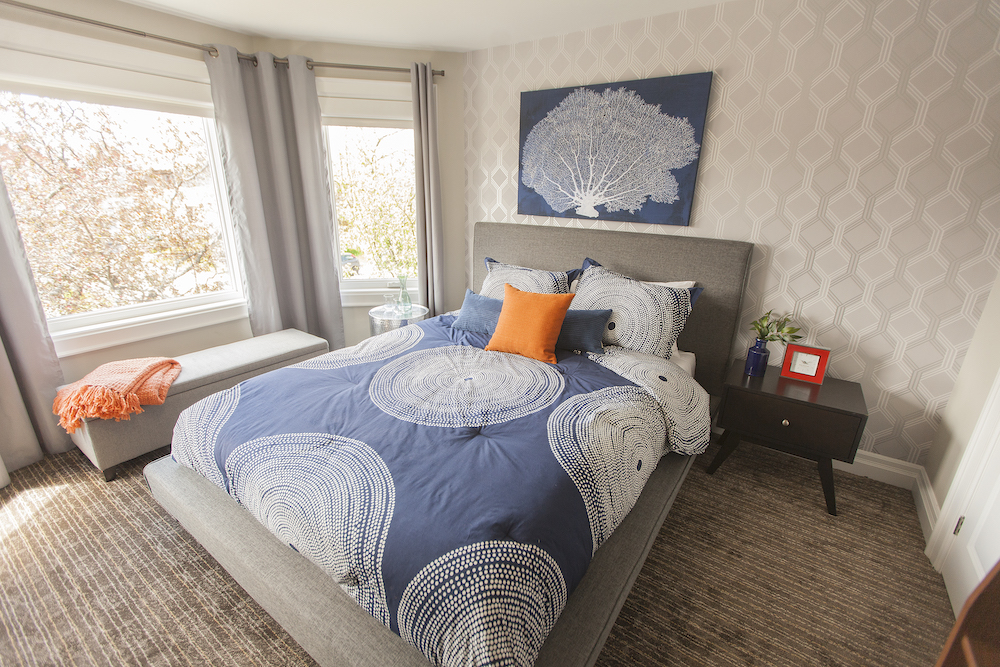
Getting Geometric
Bathed in lots of natural light, this comfy bedroom features varying geometric patterns, from the wall-to-wall carpet to the textured wallpaper and eye-catching quilt cover. Keeping the base palette simple with beige and blue means these contrasting patterns don’t visually compete with each other.
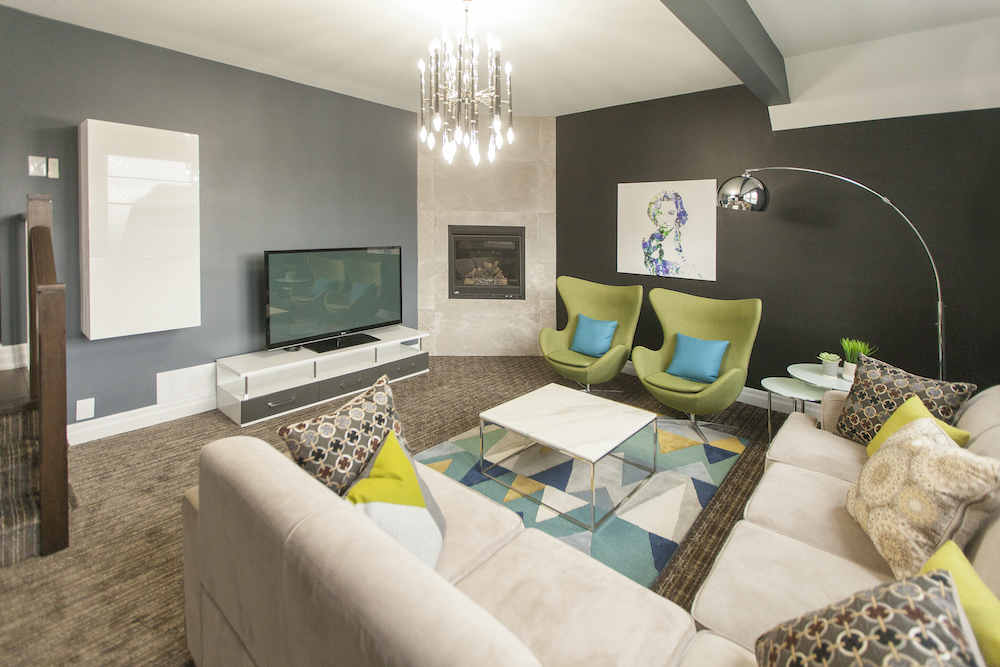
Teenage Dream
A fun bonus room like this one will really draw in buyers who have older or teenage kids, giving them their own space for pizza parties, candy-fuelled sleepovers and epic Fornite sessions.
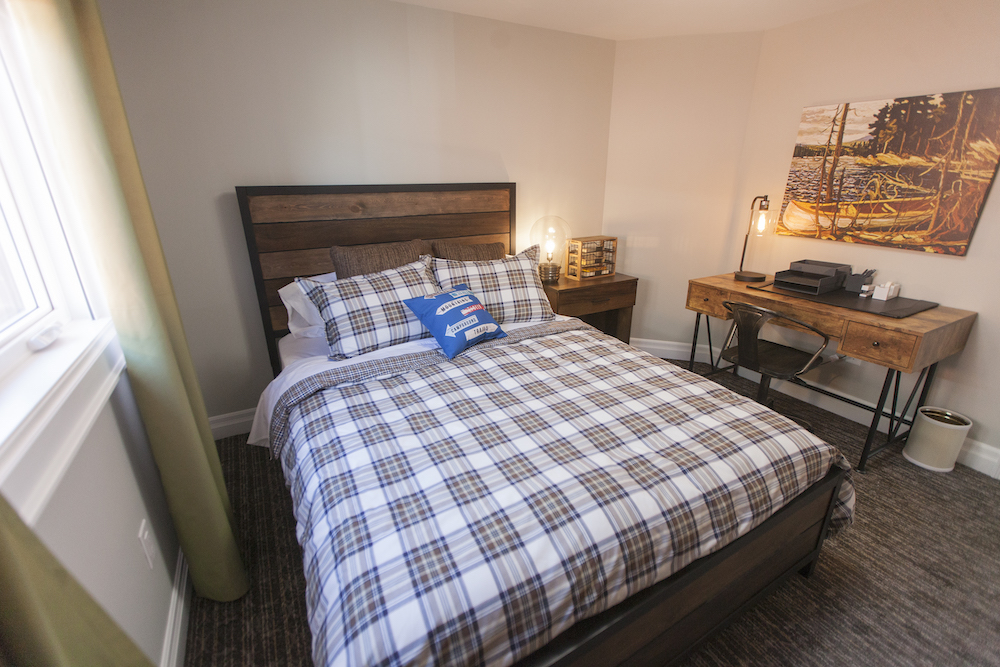
True North
Whether this space is used as a cute kids’ room or a handy guest space, the Canadiana decor theme completely wins us over with its plaid duvet cover, rough-plank headboard, industrial lighting and voyageurs-inspired canoe painting.
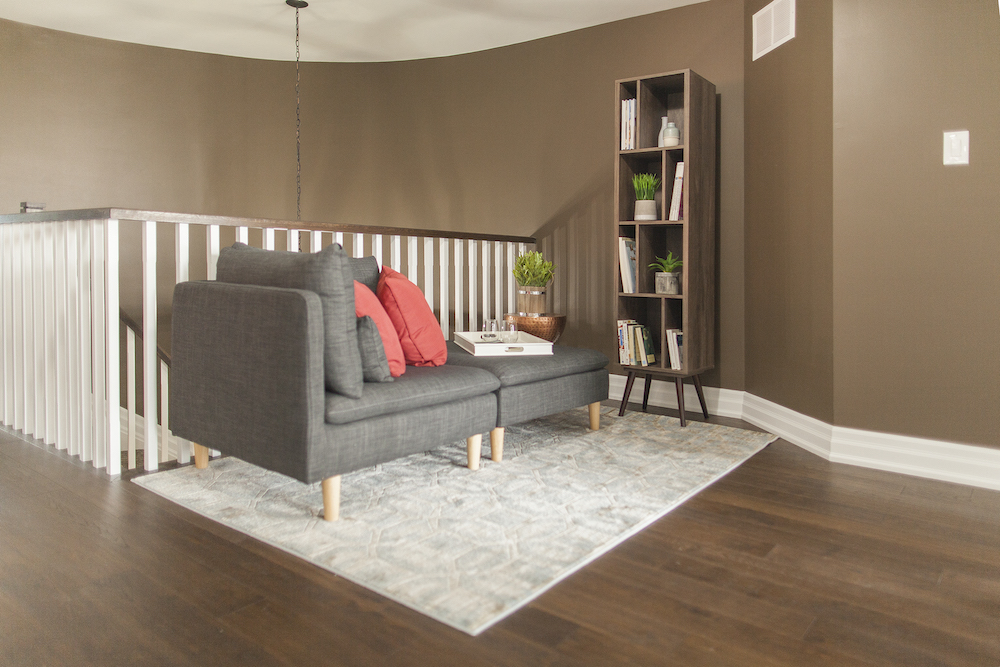
Real Page Turner
After reworking the location of the staircases, Mike Holmes Sr. was able to create a quiet reading nook as part of the new second-floor landing. A cozy grey couch layered with pillows and a tower bookshelf full of juicy tomes sounds like the start of very pleasant day off.
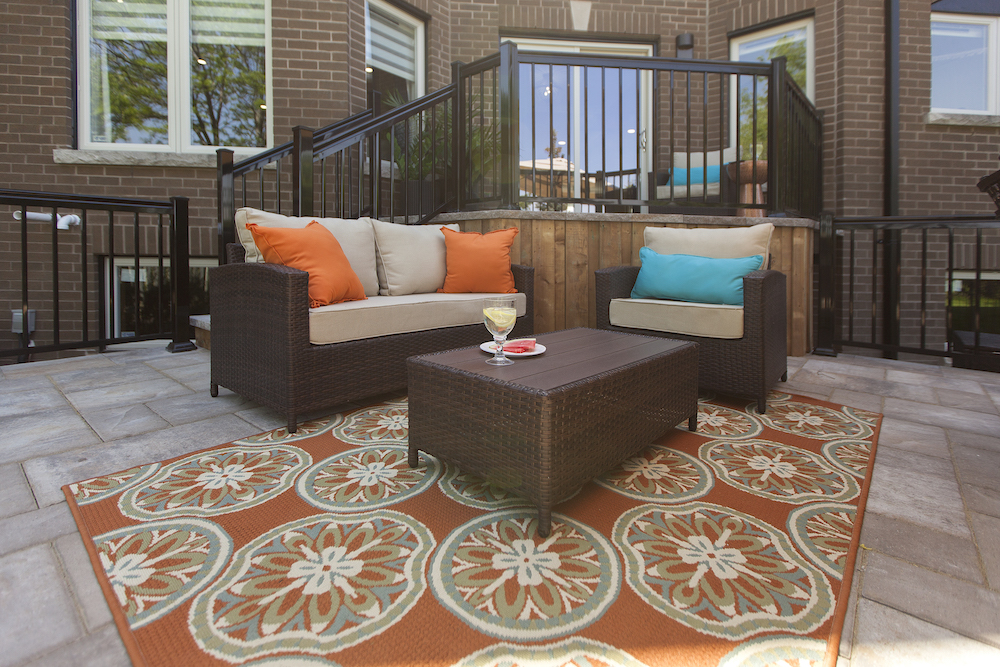
Totally Decked Out
Due to poor craftsmanship, the original deck at the back of this suburban house was riddled with rot and was extremely unstable. The Holmes crew had to rebuild the entire structure, giving it new railings, weather-resistant tiling and some stylish seating options. (Just add sangria.)
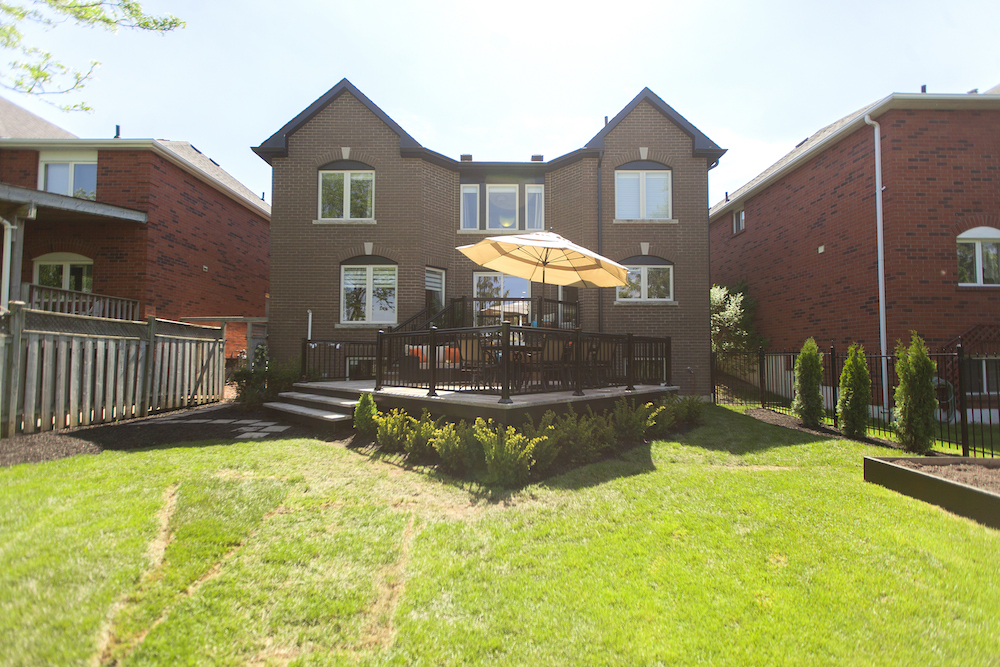
Financially Sound Facelift
After staining the exterior brick a deep-earth tone, replacing all the windows with new energy-efficient ones and completely renovating the interior, this once-indistinguishable suburban house is now ready to hit the market and become some lucky family’s ultimate dream home.
HGTV your inbox.
By clicking "SIGN UP” you agree to receive emails from HGTV and accept Corus' Terms of Use and Corus' Privacy Policy.




