Epic renovations, gorgeous designs and classic Property Brothers hijinks abound in the latest season of Brother vs. Brother. This time around, Drew and Jonathan battle it out it the city of Los Angeles – specifically the historic Hancock Park area. We’re talking vintage Hollywood mansions. Each brother will renovate a mansion room-by-room over the course of six chaotic episodes in an attempt to up the value of their respective homes. The one who sees a greater increase in the net value of their mansion wins! Check back each week to discover who won each challenge – and follow along as we reveal each room.
Watch Brother vs. Brother: Behind the Battle, Sunday October 25 and November 1 at 8PM e/p on HGTV. Stream HGTV anytime with the Global TV app and on STACKTV . HGTV is available through all major TV service providers. You can also view Brother Vs. Brother online at HGTV.ca.
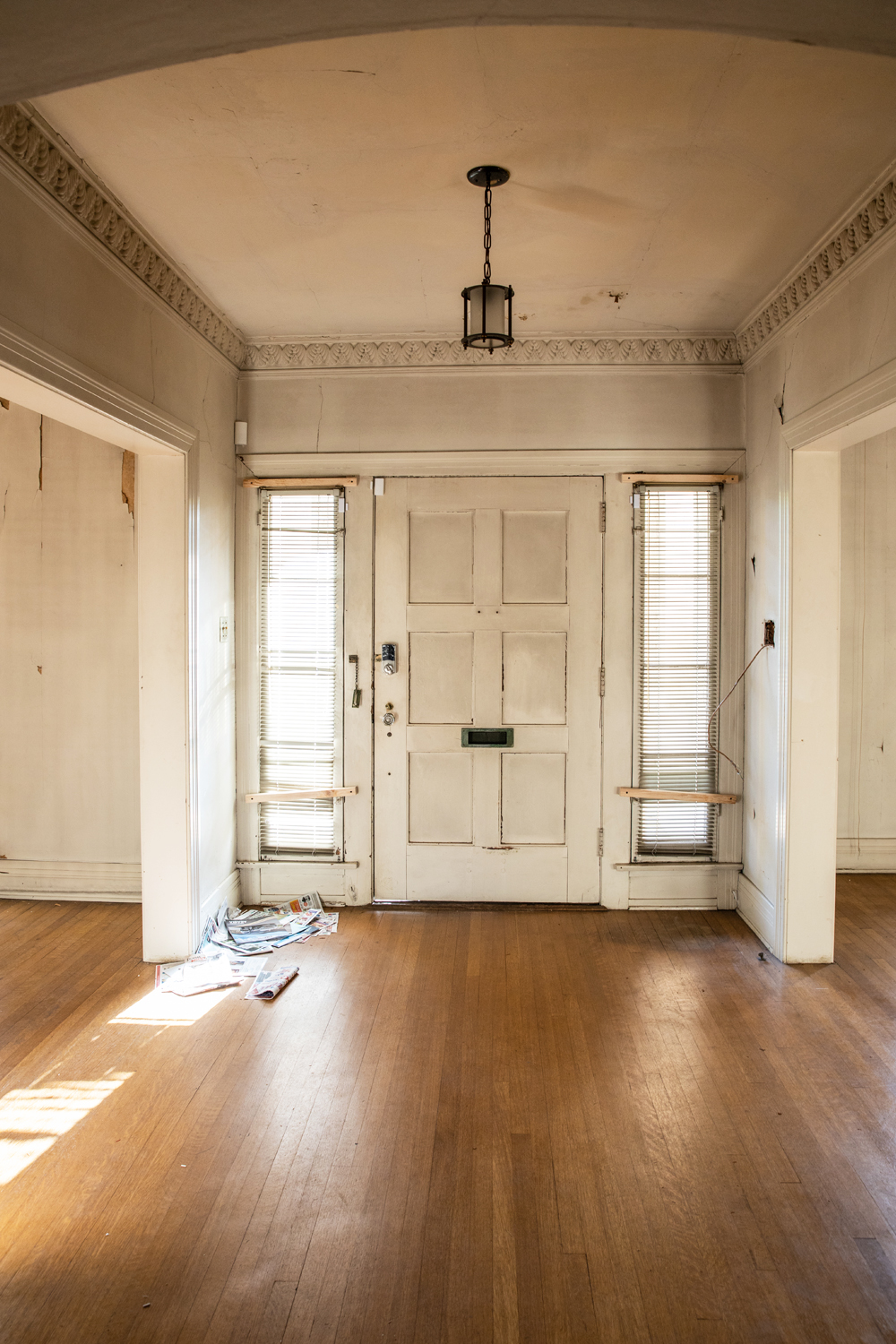
Jonathan’s House: The First Task
In a fun twist, Jonathan’s mansion is actually located right next door to Drew and wife Linda Phan’s Los Angeles abode. (Not surprisingly, Drew has already tried to sneak a few peeks at the reno from his bedroom window.) With a budget of $190,000, Jonathan had his work cut out for him – this four-bedroom, three-bathroom historic home hadn’t been touched in decades. Originally built in 1922, Jonathan wanted to keep the original character of the house while giving it a modern, California-cool vibe. And what better place to start than the entryway?
Related: The Property Brothers Mix Modern and Transitional Design With Stylish His-and-His Details
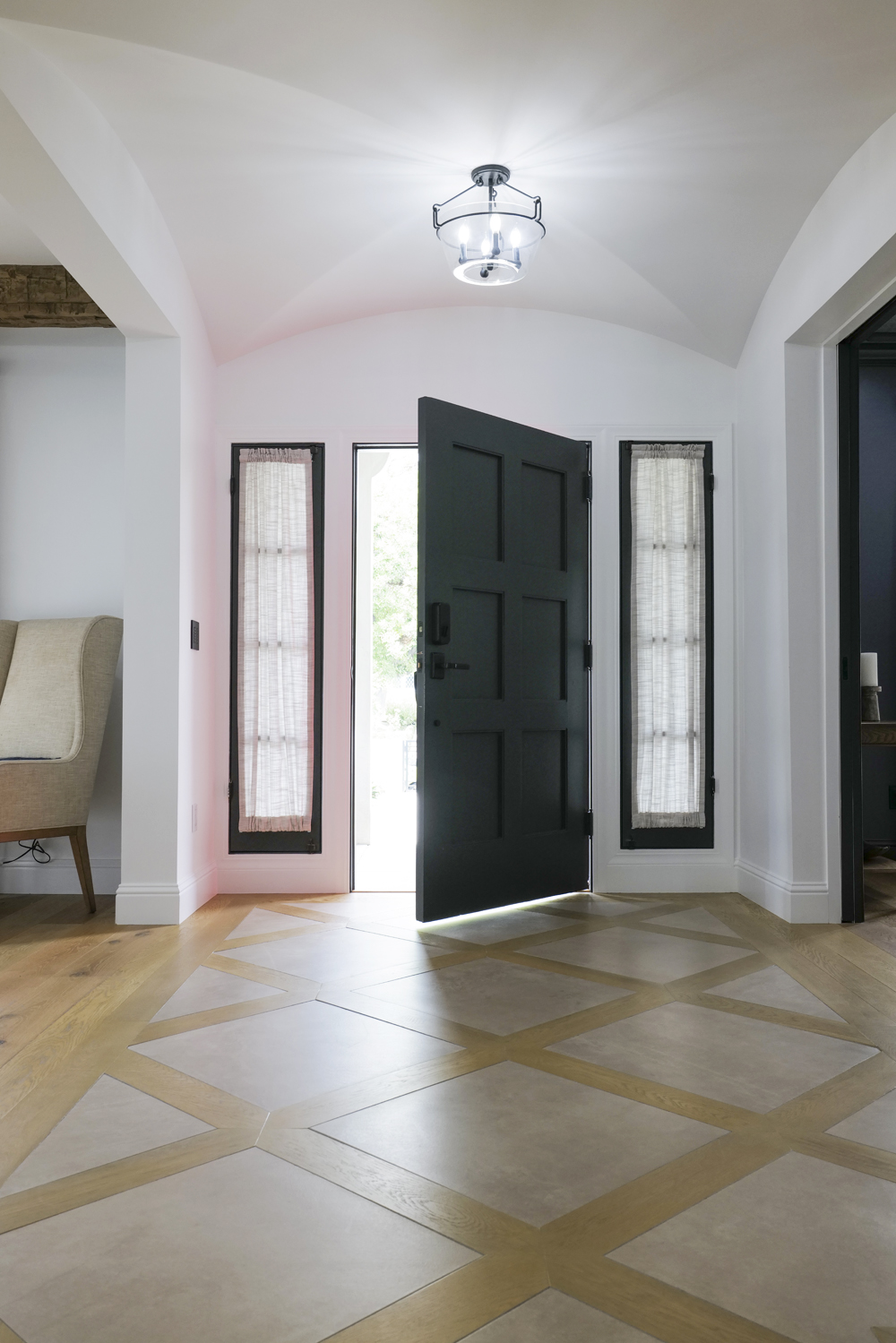
Jonathan’s House: The Grand Entrance
In what can only be called a miraculous transformation, Jonathan dives head-first into this challenge by entirely transforming the front entrance. Gone is the (unintentionally spooky) Halloween aesthetic of the original ramshackle entry in favour of a contemporary reno with a Spanish flair that still manages to pay tribute to its Hollywood roots. The irregular tile pattern is a show-stopper while the stark black doorway acts as a perfect contrast to the cool, neutral tones. Talk about a first impression!
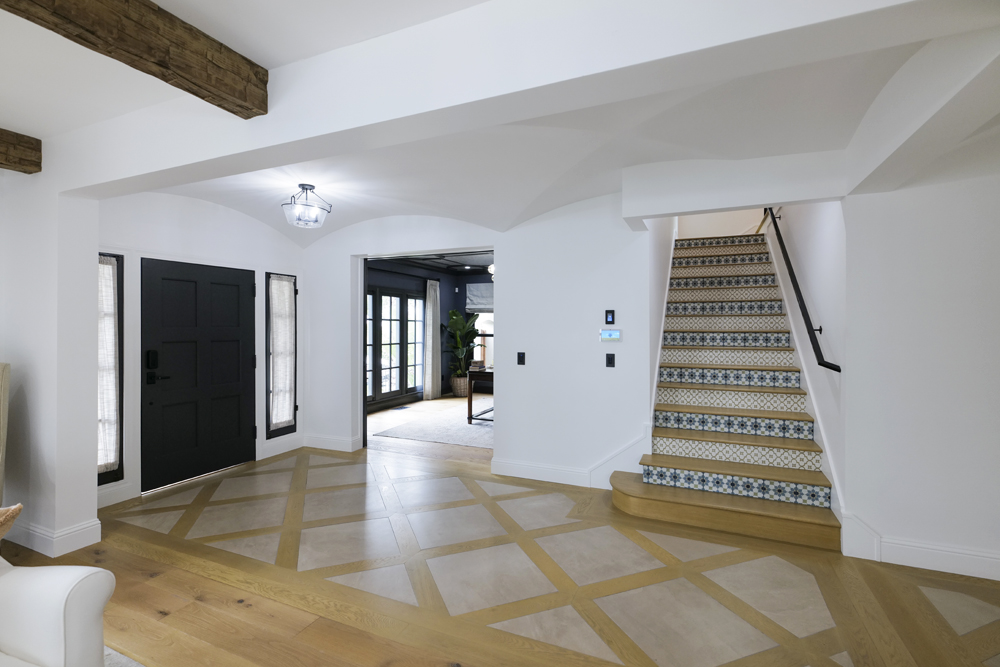
Jonathan’s House: One More Peek
Let’s admire this reno from a different angle, shall we? We’re loving the Spanish-influenced patterns on the staircase leading off the front entrance. It also further proves that matte black and neutral tones are the colour combo we didn’t know we needed. Find more colour palattes that go surprisingly well together.
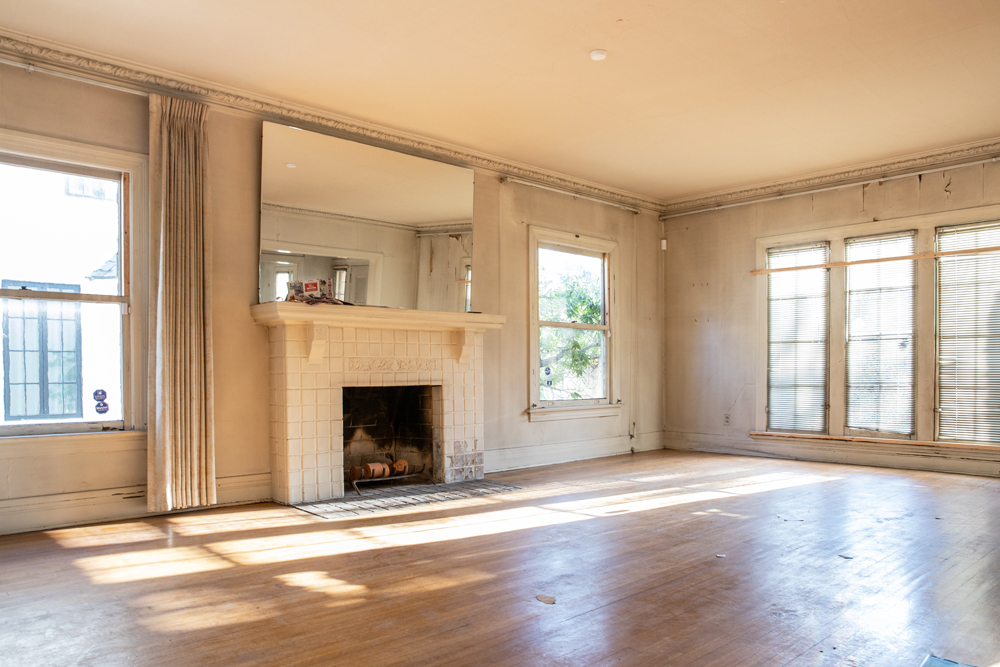
Jonathan’s House: Living Room Makeover
It’s not hard to see how gorgeous this living room would have looked during its heyday in the 1930s and 1940s. Bonus for this Property Brother: There’s so much for Jonathan to play around with in this cavernous space. To start, he opts to liven up the room by introducing a new ceiling style. So, say “goodbye” to this run-of-the-mill example.
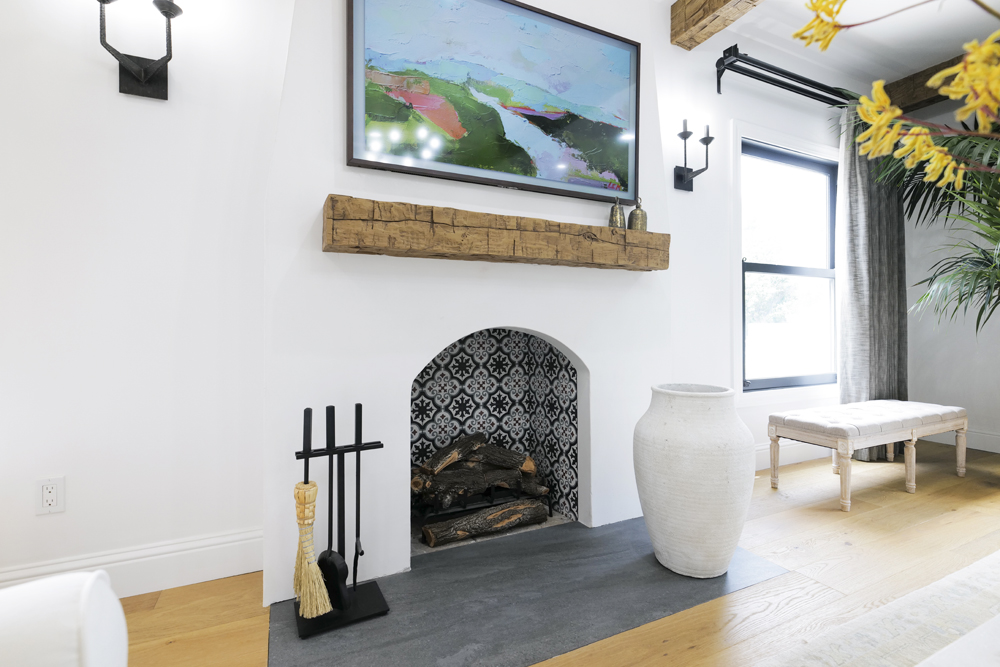
Jonathan’s House: He’s on Fire!
To help further open up the sightlines, Jonathan added a groin vault ceiling to the home’s original substantial support beams. After a close call in which his plan almost didn’t come to fruition (gotta love unreliable old wood), Jonathan was able to raise the roof and give the living room some extra breathing space. He sprinkled more of that rustic, organic wood vibe throughout the room, specifically with the fireplace that, much like the entryway, blends modern sensibilities with some Spanish flair.
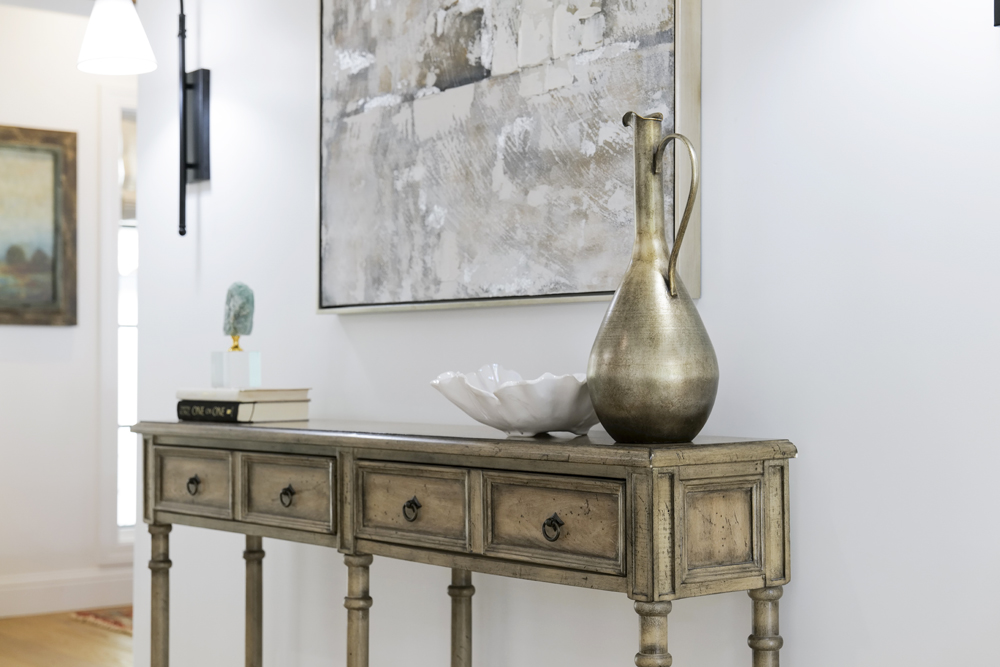
Jonathan’s House: The Finishing Touches
Although Jonathan introduced some smart technology to the living room, he didn’t neglect the mansion’s original vintage vibes. This rustic side table and accompanying artwork are a throwback to the home’s original build date. Spoiler alert: Jonathan did all this and managed to stick to his $190,000 budget. Applause is in order.
Related: How the Property Brothers Took This 1950s Home Into Modern Times
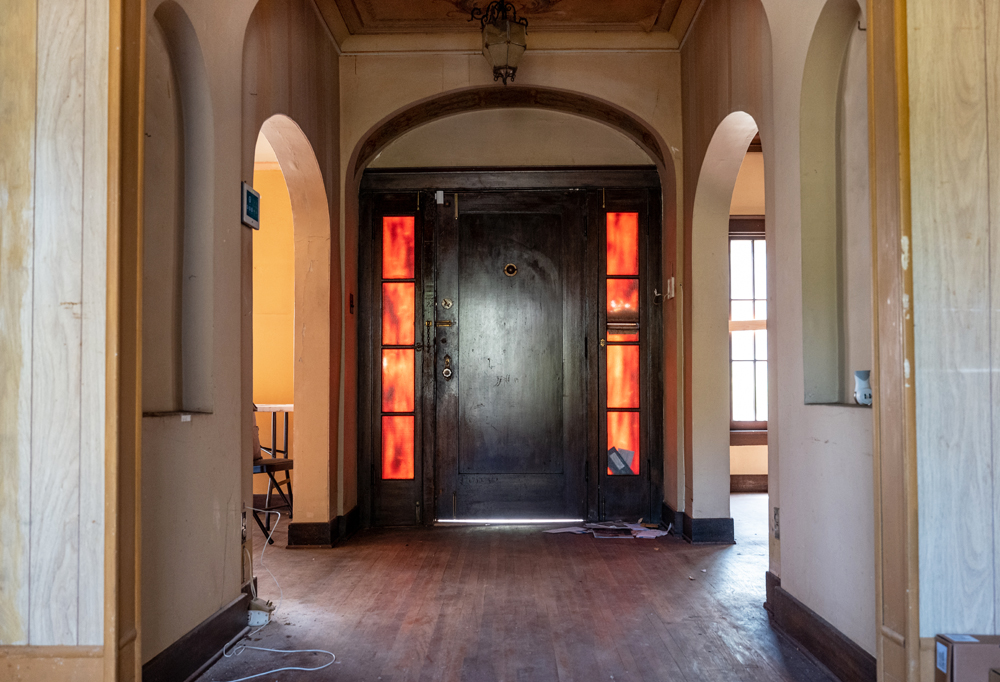
Drew’s House: Entryway Challenge
Meanwhile, in a not-so-faraway mansion of his own, Drew kept busy with a corner-lot chateau overrun with so much weeds and foliage that it gave us major haunted house energy. Despite all the sunshine in California, this five-bedroom, three-bathroom build from 1923 is dark – with a fair bit of water damage. Basically, it’s in need of some major TLC. To bring out the dark accents while honouring the California vibe, Drew had to completely gut the space.
Related: Is This Picture-Perfect Renovation The Property Brothers’ Best Yet?
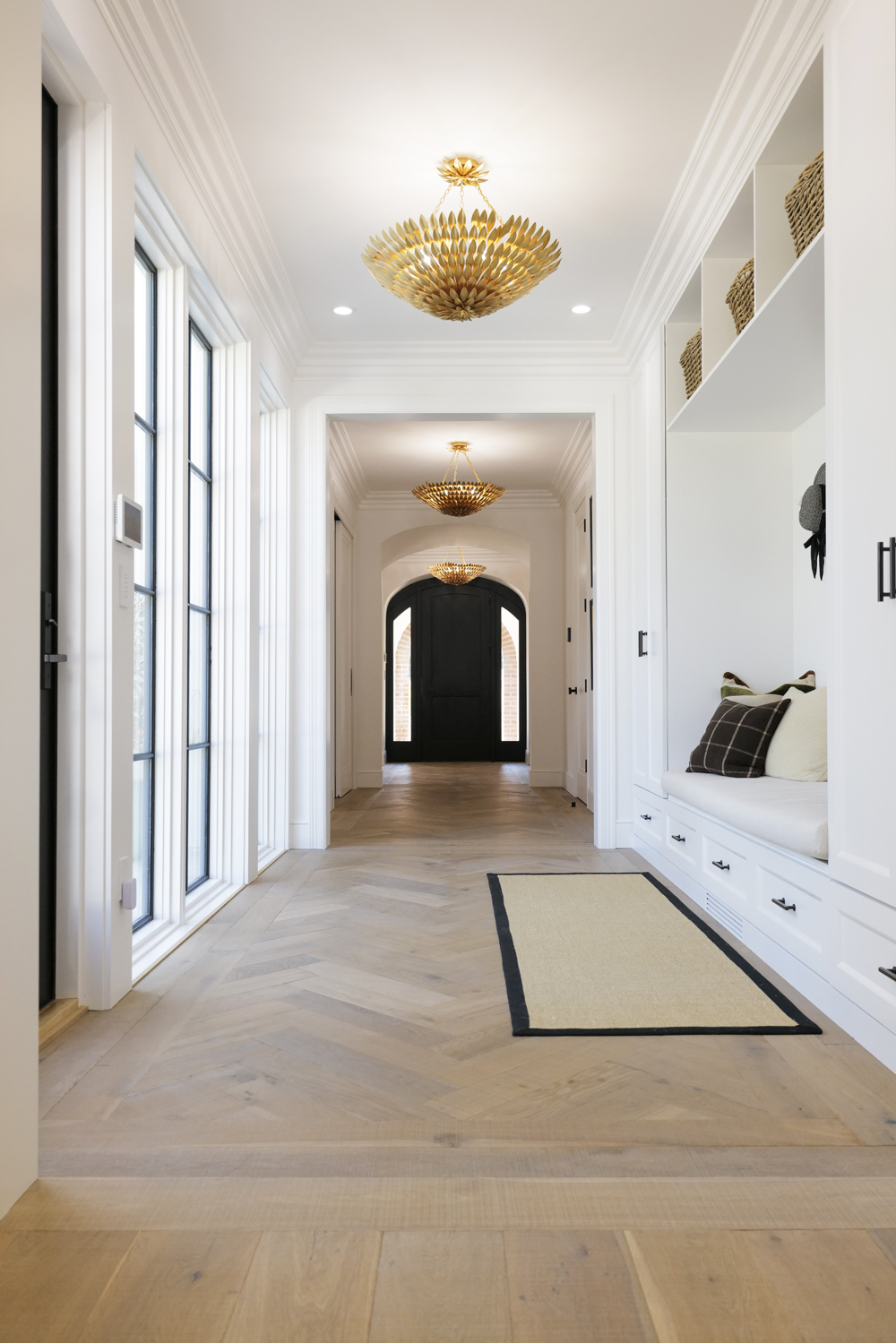
Drew’s House: His Grand Designs
Yes, this is the same mansion: Drew completely overhauled the entryway of his “storybook chateau” (as he’s taken to calling it) by adding on-trend herringbone floors in a (successful) attempt to immediately draw eyes upon entry. The bright whites and dark accents are the perfect combo for this expansive hallway that comes complete with its own mudroom-meets-cubby nook.
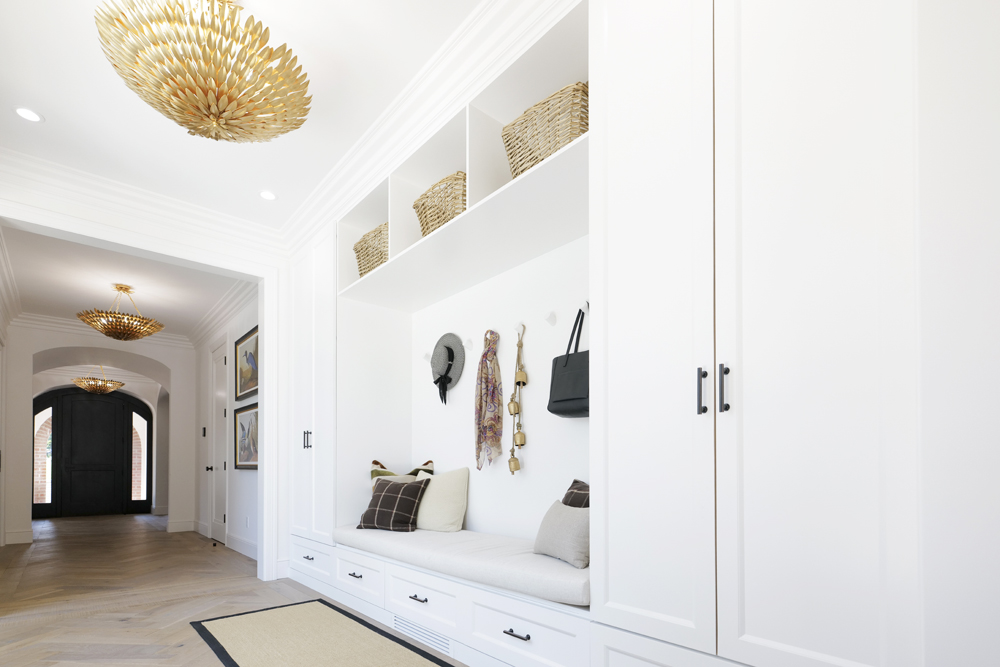
Drew’s House: Mudroom-Meets-Cubby
A closer look at this genius space reveals storage space, coat hangers and a place to sit if you’re waiting on someone.
Related: See How the Property Brothers Integrate Black and White Into Their Designs
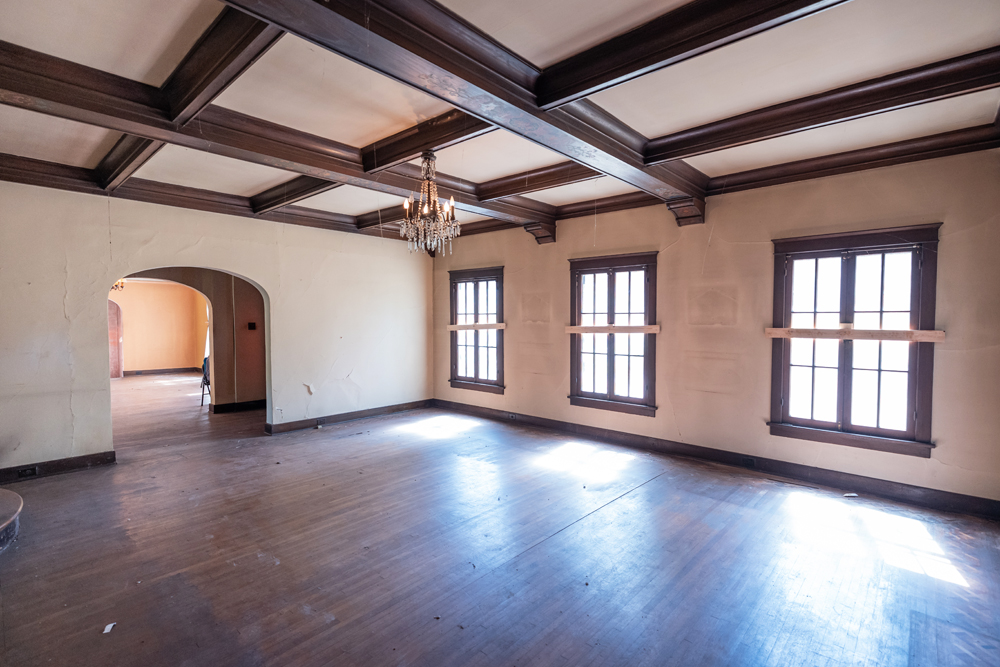
Drew’s House: His Dilemma
Water damage and pink walls abound for Drew during this first challenge. That being said, the historic home housed plenty of hidden gems – from the original coffer ceilings to an original fireplace that just needed a little attention. Despite a close call with potential water damage on the original glorious ceilings (thank goodness it turned out to be a wrinkled tear-away canvas), Drew set his sights on giving the parlour a contemporary feel that it was seriously lacking. Got your own problem areas? Check out our ultimate home maintenance checklist.
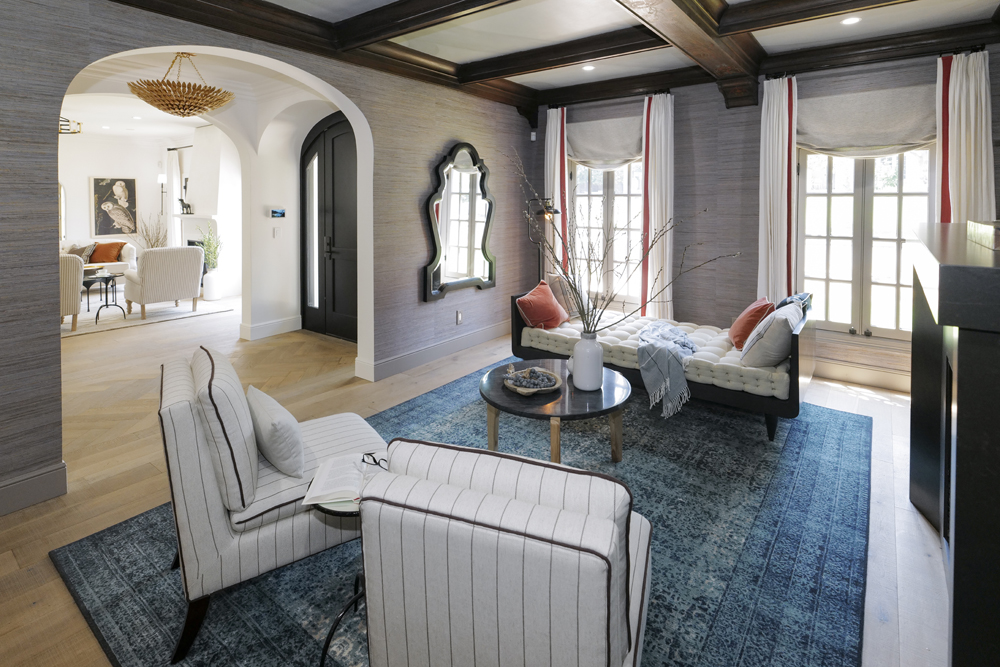
Drew’s House: His Masterpiece
Since Drew had one extra (albeit tiny) room to renovate (hello, parlour!) compared to Jonathan, he would up going a bit over his budget of $245,000 – but only by a mere $2,000, an impressive feat. This contemporary revamp features a new gas fireplace, and classic Drew character additions such as the subtle wallpaper and pops of colour in the curtains and area rug. And those coffer ceilings? 100 per cent gorgeous!
Related: The Property Brothers Deliver Stylish Home With a Hint of Frou-Frou
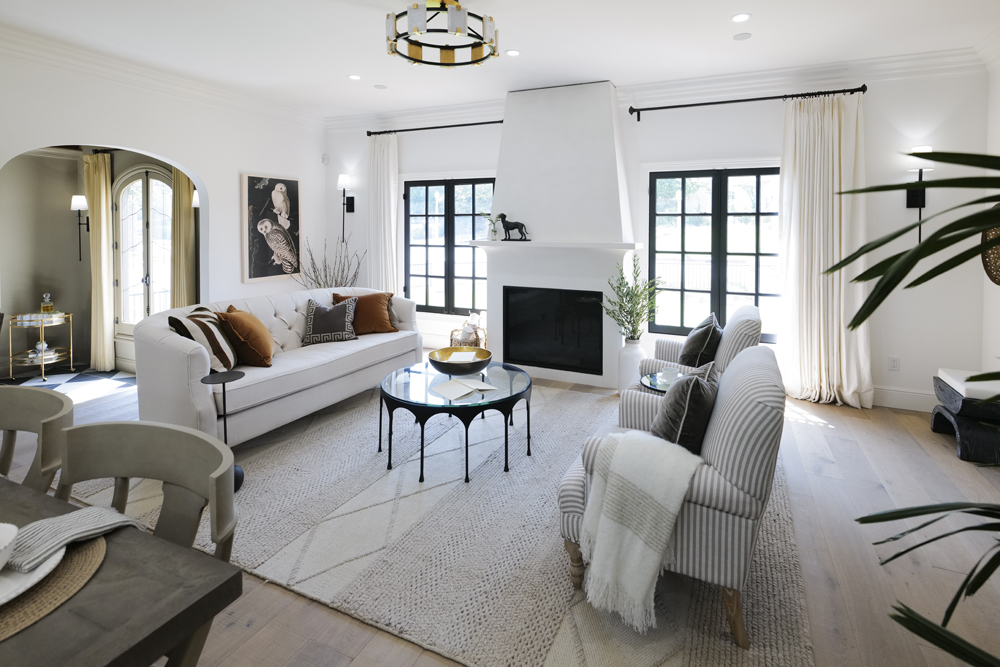
Drew’s House: Luxe Living Room
Not to be outdone, Drew kept with the black and white palette in this gorgeous living room that also boasts a gas fireplace in addition to French windows and classic Drew finishing touches with the artwork and greenery.
…So, who won the first round? Before clicking to the next slide, check out this video for the whole challenge experience!
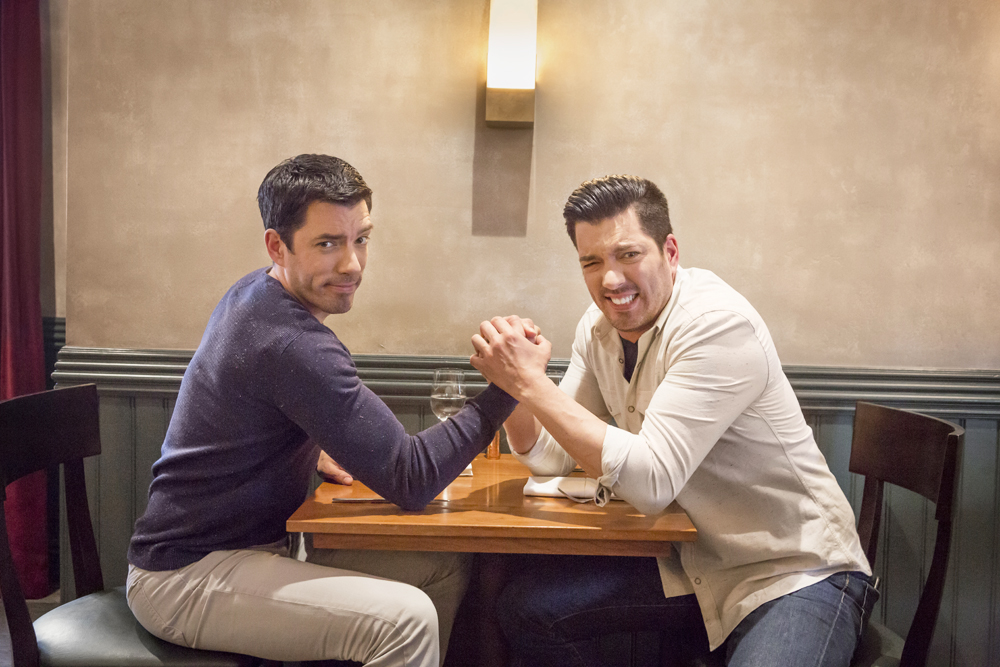
And the Winner is … Jonathan!
Although it was a tough call, Jonathan came out victorious this first round thanks to his stellar work on House #1’s front entryway and living room. This week’s guest judge, interior designer Orlando Soria, loved the California cool vibe and marveled at the fact that Jonathan was able to completely transform the space while staying true to its classic Hollywood sensibilities. We’ll find out next week if Drew is able to level the playing field…
Watch the full premiere episode of Brother Vs. Brother
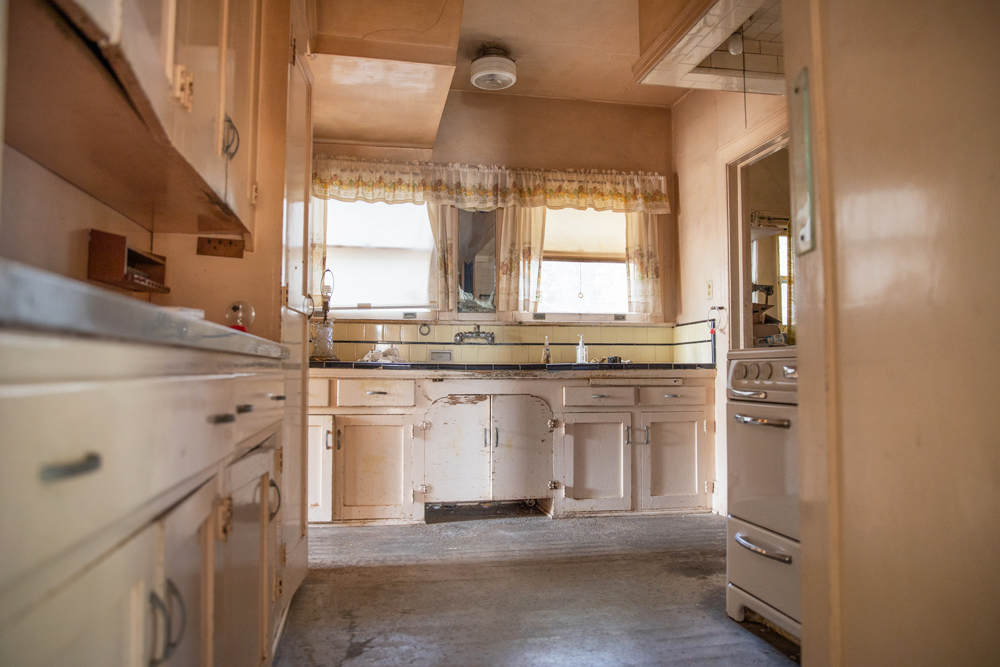
Jonathan’s House: Tiny Kitchen
Another week, another battle! For Challenge #2, which centres on the kitchen and dining room areas, Jonathan allotted himself some extra cash for the renovations – $515,000, to be exact. Due to his house’s itty-bitty outdated kitchen, he already knew he’d have to punch out the walls in order to add an extension. You won’t believe the before/after photos for this overhaul!
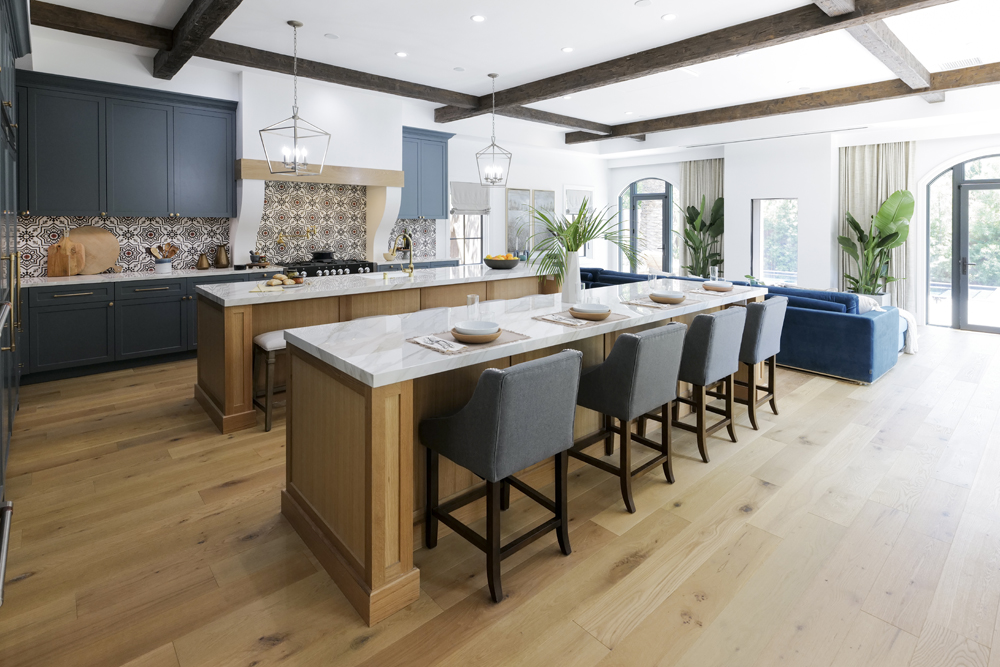
Jonathan’s House: Modern Masterpiece
Yes, this is the same house! When Jonathan mentioned punching out the walls, we should have known he’d go all out. Fun fact: this kitchen extension is the largest addition ever featured in a Brother vs. Brother competition. If there were a battle for most ambitious one-room gamble, we think Jonathan would win. From the two (count ’em!) large islands to the gorgeous French doors that welcome natural light, what’s not to love? Find more inspiring Property Brothers kitchen transformations.
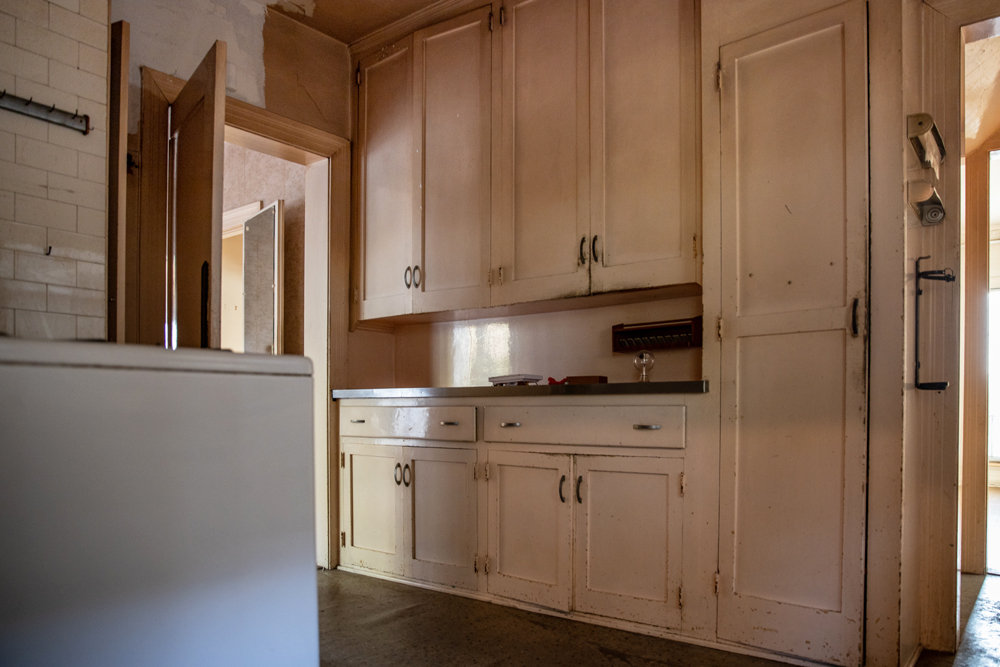
Jonathan’s House: Not-So-Modern Cabinets
The cabinetry in the original kitchen design needed a ton of work. Although the home’s original layout provided plenty of storage space, the colour palette and style were decades out of date.
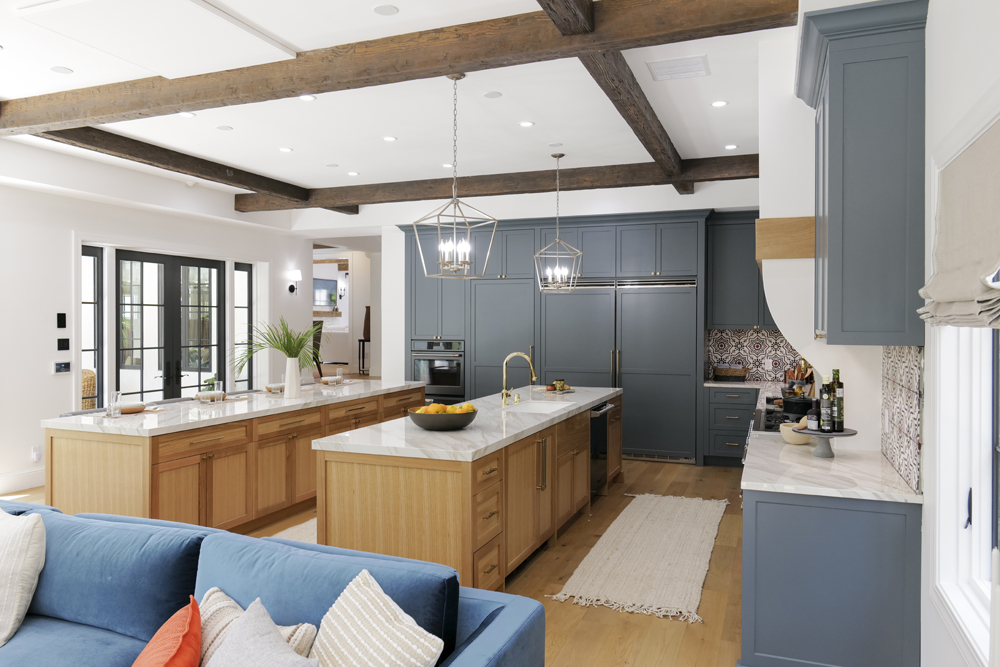
Jonathan’s House: The Sky’s the Limit
That shade of blue is the cabinet colour we didn’t know we needed! Jonathan stayed true to the home’s original ample storage space by updating it with modern hardware and finishes. Despite a couple close calls (the beams, lights and oven range originally didn’t line up with the sink), Jonathan and his team pulled through. It also helped that his kitchen extension included 11-foot ceilings so, for this Property Brother, the sky truly was the limit.
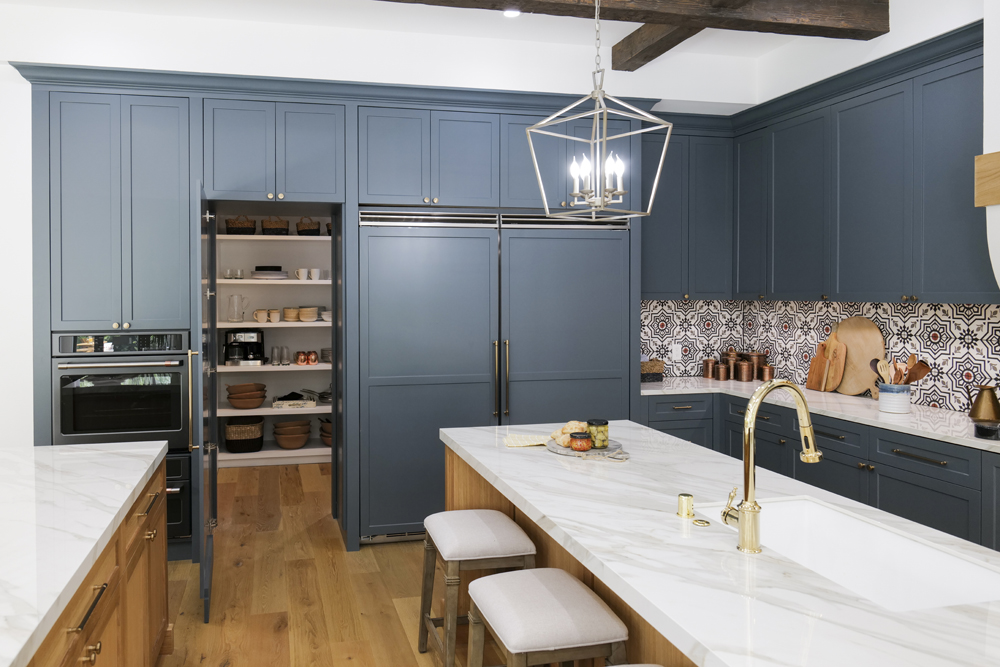
Jonathan’s House: Walk This Way
Jonathan’s jaw-dropping kitchen extension includes marble islands, chunky wood ceiling beams and the walk-in pantry of our dreams. For more inspiration, check out these walk-in pantries that will make you want your own. There’s no shortage of stylish storage solutions here!
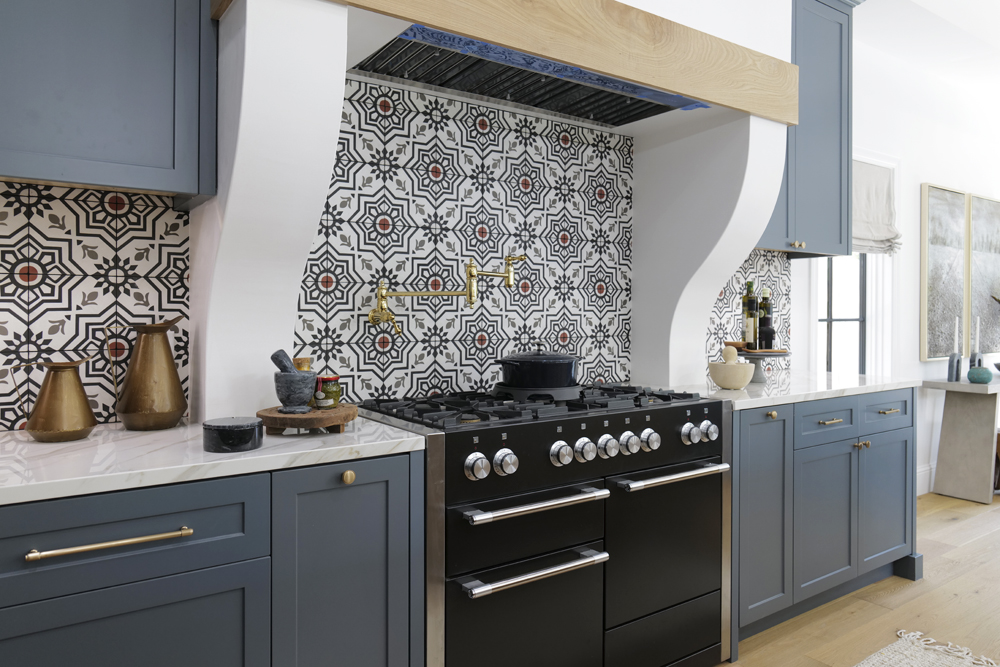
Jonathan’s House: Spanish Touch
Keeping with the theme he introduced in Challenge #1 with his entryway and living room makeovers, Jonathan brought some Spanish-inspired flair to his newly renovated kitchen with this gorgeous backsplash that has us seriously rethinking our own space. And don’t even get us started on that spacious, steal-worthy oven range!
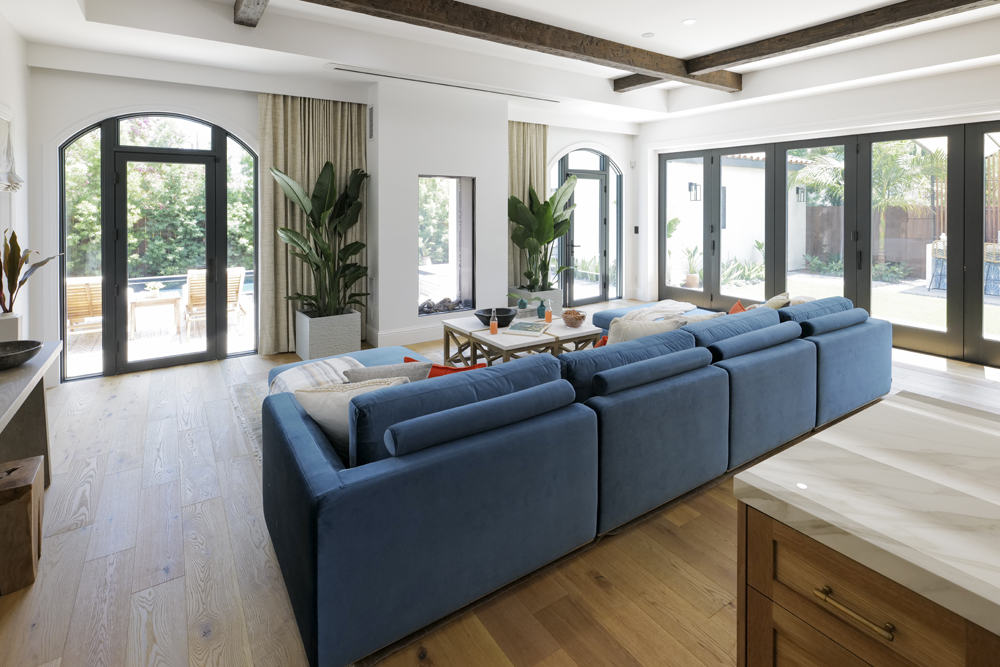
Jonathan’s House: Fire it up!
The open-concept extension includes a small seating area where family and friends can mingle while the future homeowners prep dinner. Although we love the pop of blue with the couch, it’s the stunning see-through fireplace that really sells it.
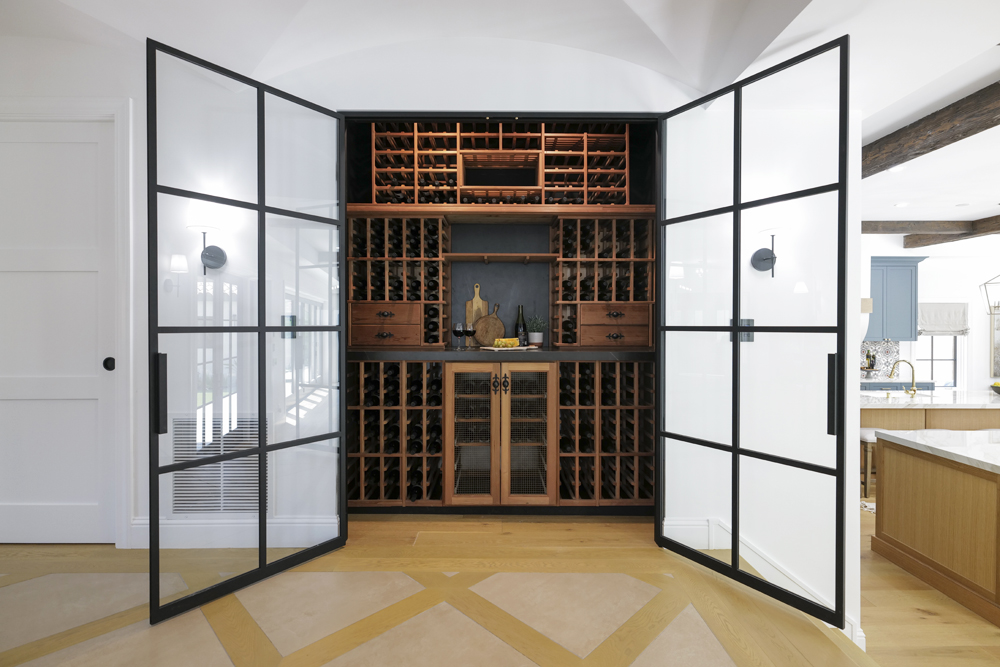
Jonathan’s House: Wine and Dine
Oh, did we mention that, with all his newfound space, Jonathan added an expansive walk-in wine rack with room for (quite literally) hundreds of bottles? We can definitely raise a glass to that! Find more stunning Property Brothers transformations that will inspire you to renovate ASAP.
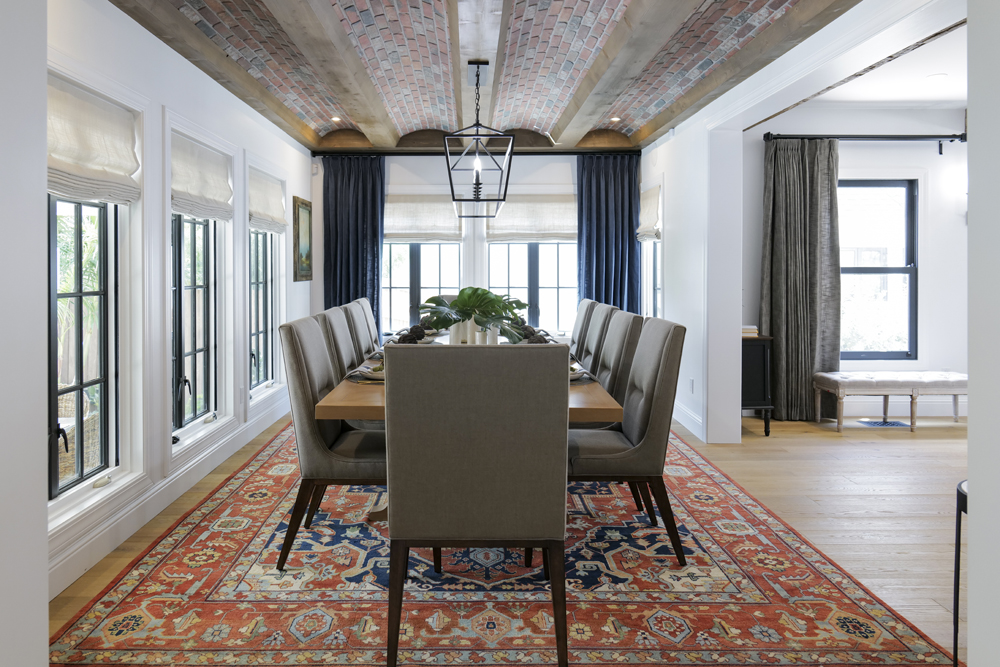
Jonathan’s House: The Battle Ramps Up
Ever the crafty one, Jonathan capitalized on the fact that he’s seen the interior of Drew’s house. Knowing full well that Drew would make use of his home’s historic barrel vault dining room ceiling, Jonathan mimicked the look with his own four-barrel interpretation. The end result was this dramatic transformation that also included a wall of windows and modern light fixtures. When all was said and done, Jonathan went slightly above his $515,000 budget, but only by a mere $4,000. That deserves a round of applause. Find more stylish ceilings that will inspire you to reach new design heights.

Play Us a Tune
In an effort to exact revenge on Drew spying on him during Challenge #1, Jonathan hired a local mariachi band to distract Drew while he was in the midst of his dining room overhaul. While Drew tried to work through the music, Jonathan ran off to get back to work on his kitchen extension. Hey, at least the brothers have good taste in music!
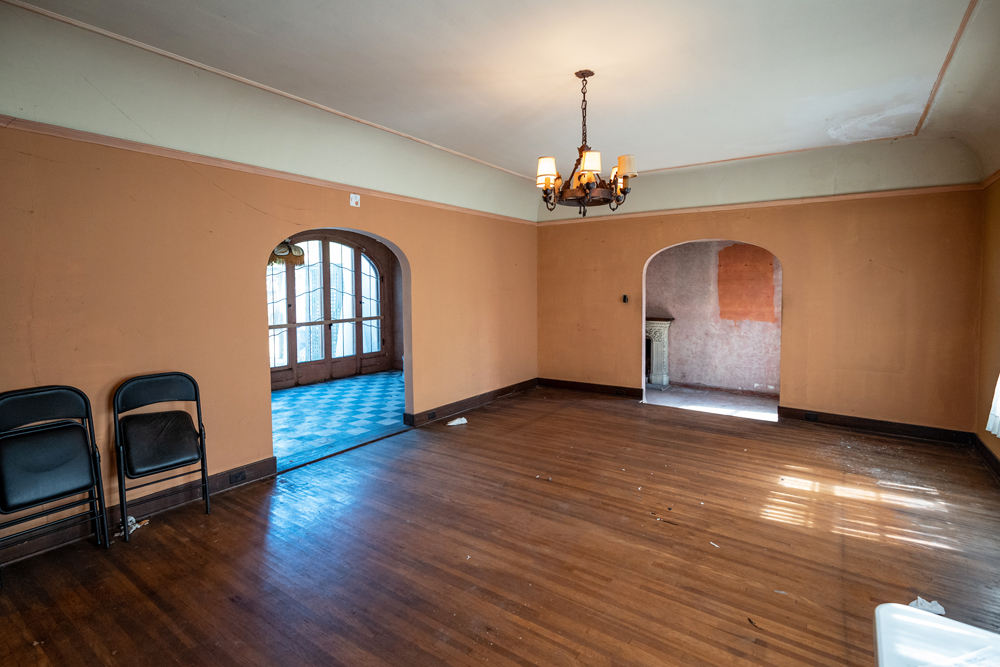
Drew’s House: Room to Move
Unlike Jonathan’s tiny kitchen that inspired a full-blown extension, Drew had more kitchen space to work with based on his home’s original floor plan. For Drew, it was important to stick to the mansion’s historic Hollywood roots and one of the reasons he chose his house was because of the gorgeous painted dining room ceiling. For this challenge, he set aside $215,000 for his kitchen and dining renos. Can Drew keep it on budget this time?
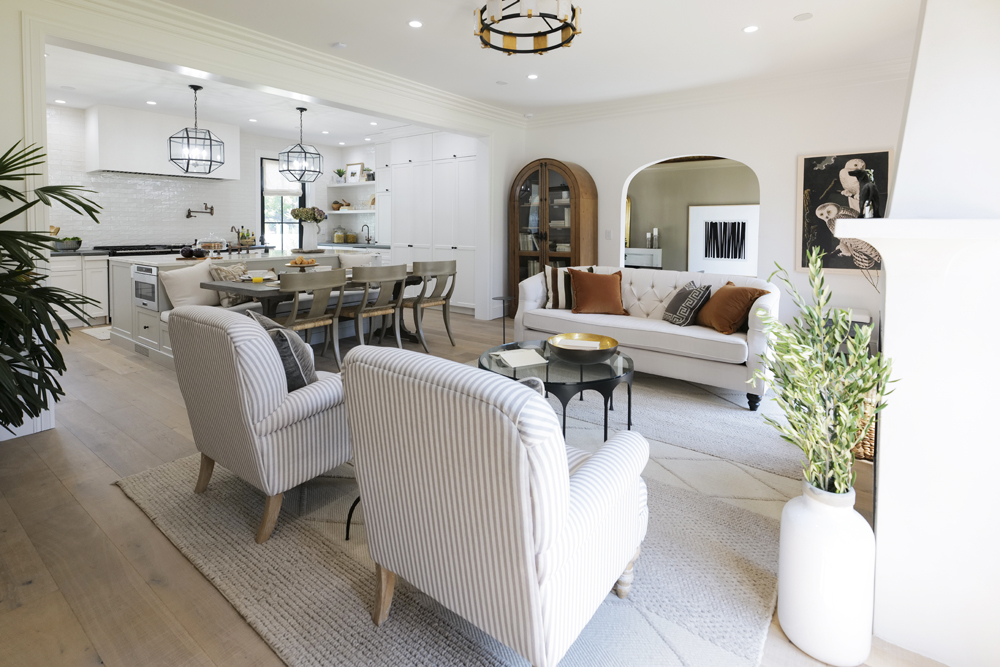
Drew’s House: Breaking Down Barriers
Drew immediately did away with the wall that acted as an unnecessary barrier between the kitchen and extra living space – and this breezy monochromatic open-concept beauty is the end result. In total, he added five feet to the kitchen space. Check out these stylish, subtle ways to hide your kitchen appliances.
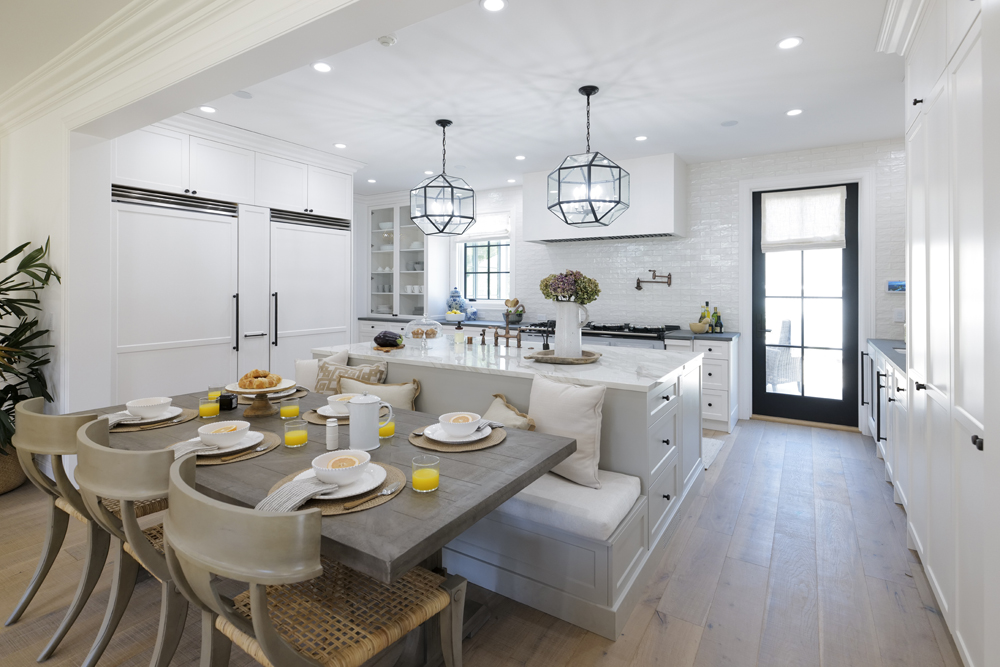
Drew’s House: Breakfast Nook
The addition of this breakfast nook on the back of the kitchen island was a stroke of genius. Despite the kitchen’s size, the placement of the nook doesn’t interfere with the room’s flow and provides ample seating space for its future owners. And those large pantries off to the side? A perfect way to hide appliances and store odd and ends.
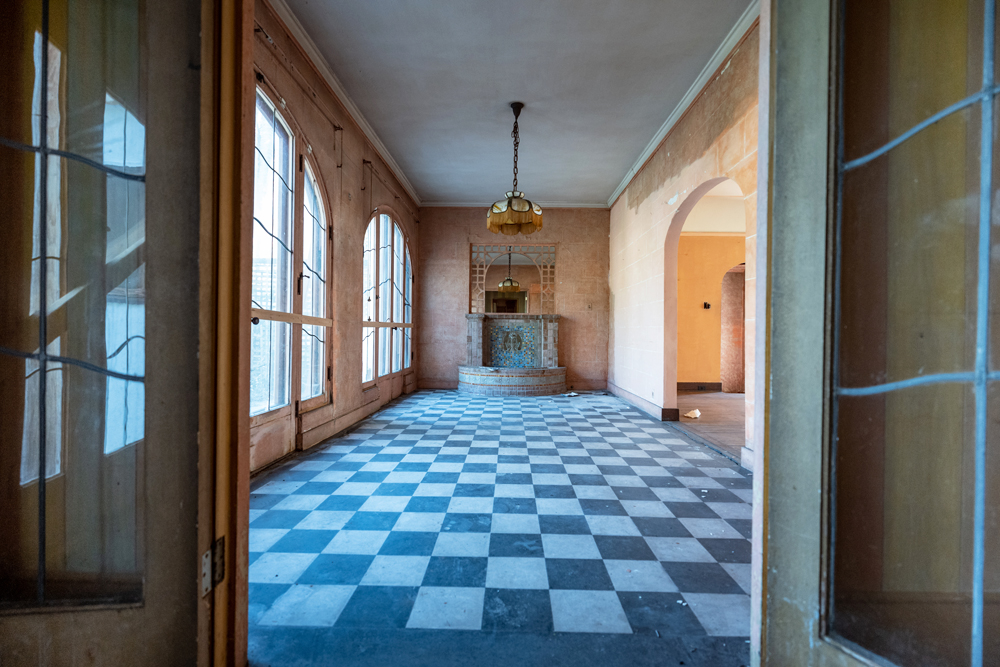
Drew’s House: Fountain of Nightmares
The original home’s kitchen-area fountain was the bane of Drew’s existence. In an already tiny space, he struggled to understand its purpose. (We’re not sure either, Drew.) To add further insult to injury, when he started dismantling it piece-by-piece, it was revealed to have caused serious water damage behind the walls. And, in a home already damaged by a termite infestation, this was a less than ideal hiccup.
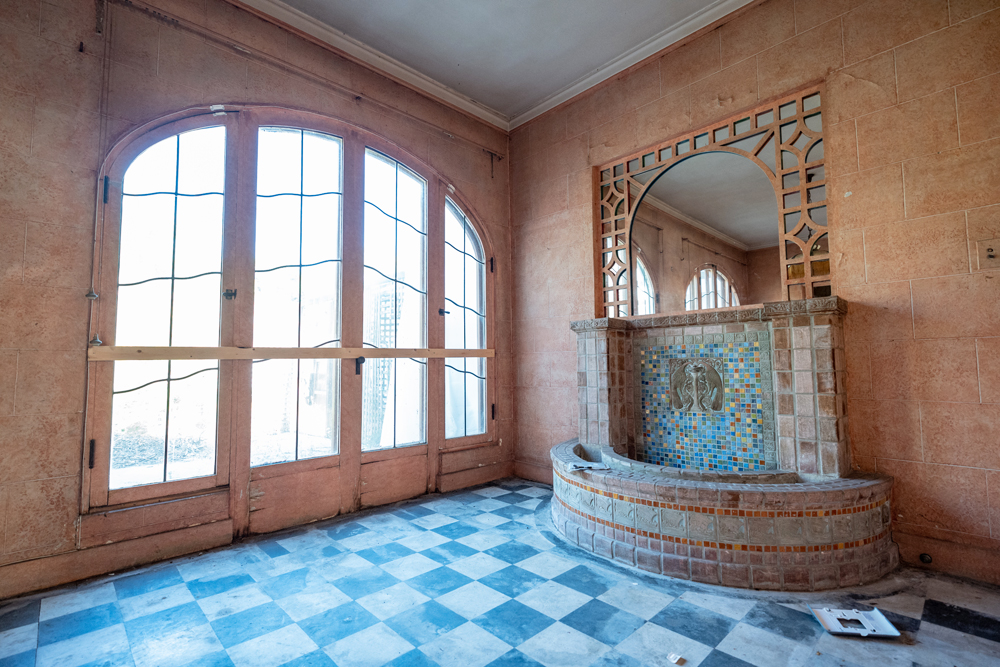
Drew’s House: Fountain Disaster
Let’s take a closer look at the culprit, shall we? Although Drew admired the original checkered floor he just couldn’t get past the fountain. We can’t say we blame him. There was no saving this outdated feature.
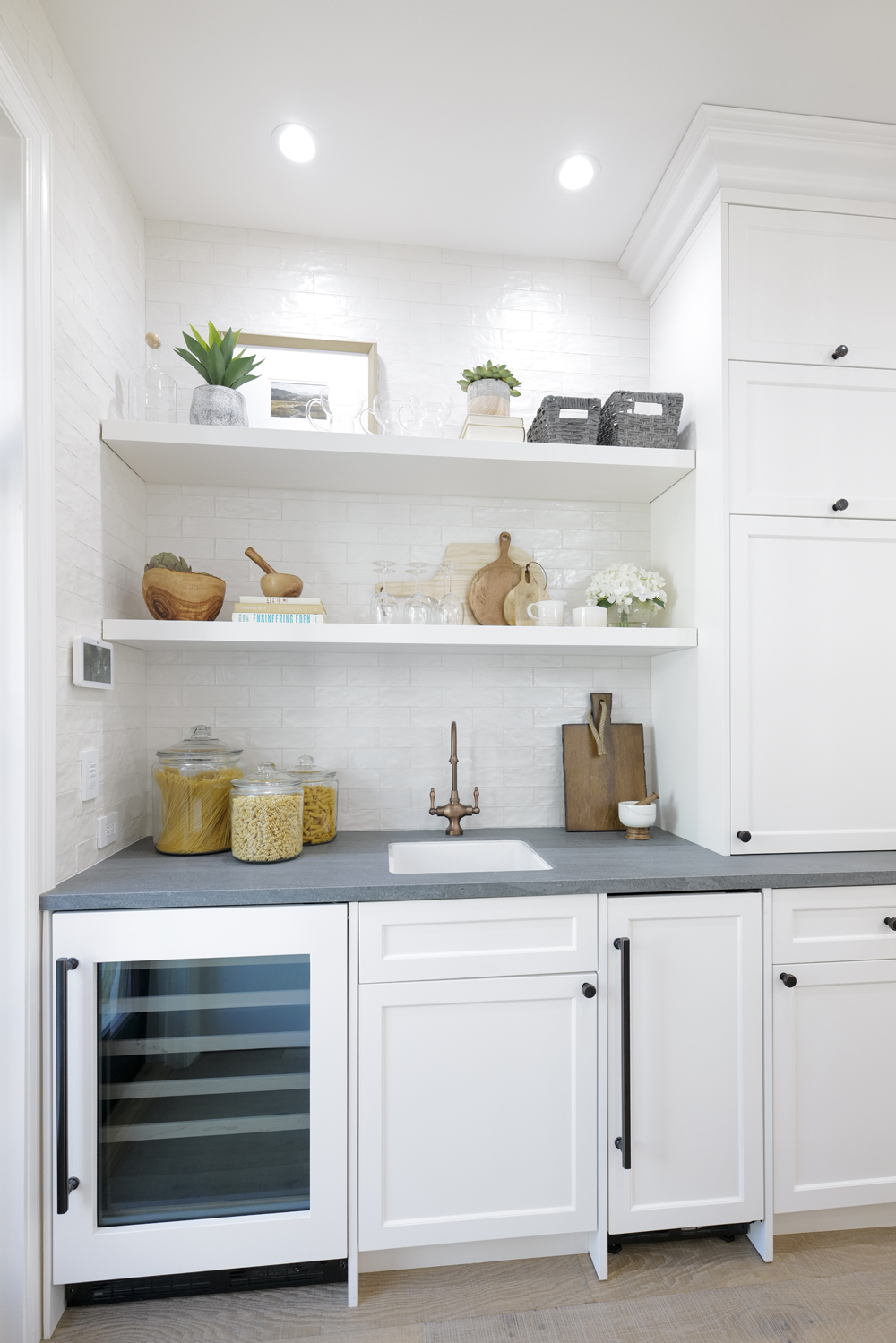
Drew’s House: Butler’s Nook
You’d never know a cumbersome fountain once rested in this spot. Once removed, Drew crafted this adorable storage space that resembles a butler’s nook – which is in keeping with this Hollywood mansion’s historic past, no doubt.
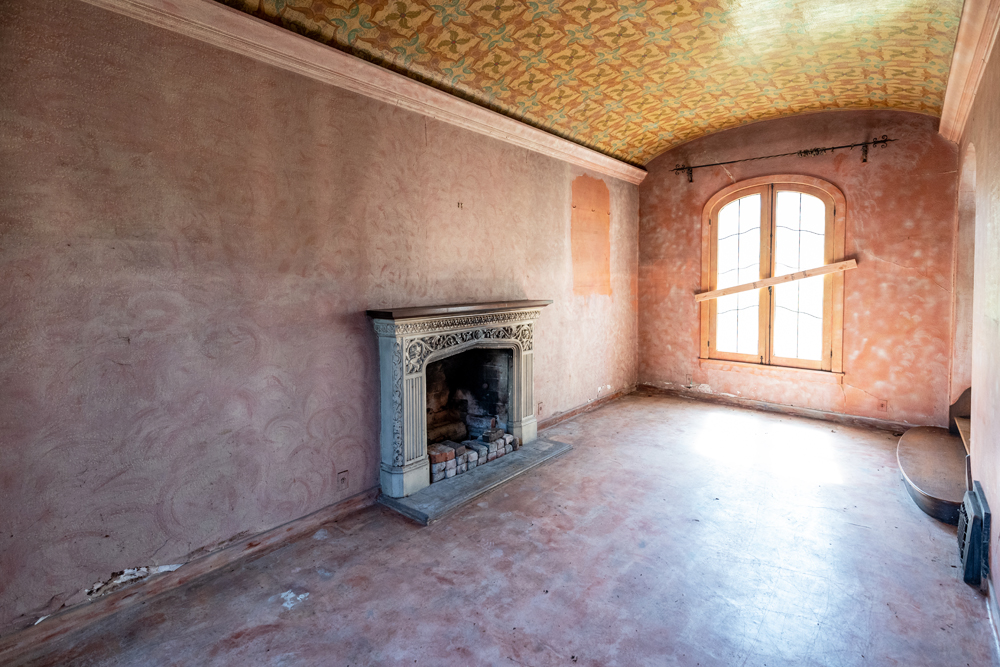
Drew’s House: Blast From the Past
One of the reasons Drew was so drawn to this particular mansion was it’s sunken dining room that featured an original fireplace and sloped painted ceiling. If only Drew could have foreseen the hitches in his plan. Unfortunately, the original stone fireplace immediately began to crumble once renovations were underway, forcing Drew to spend extra cash on a replacement Neolith stone surround fireplace.
Related: Our Favourite Property Brothers Dining Rooms for the Inspired Entertainer
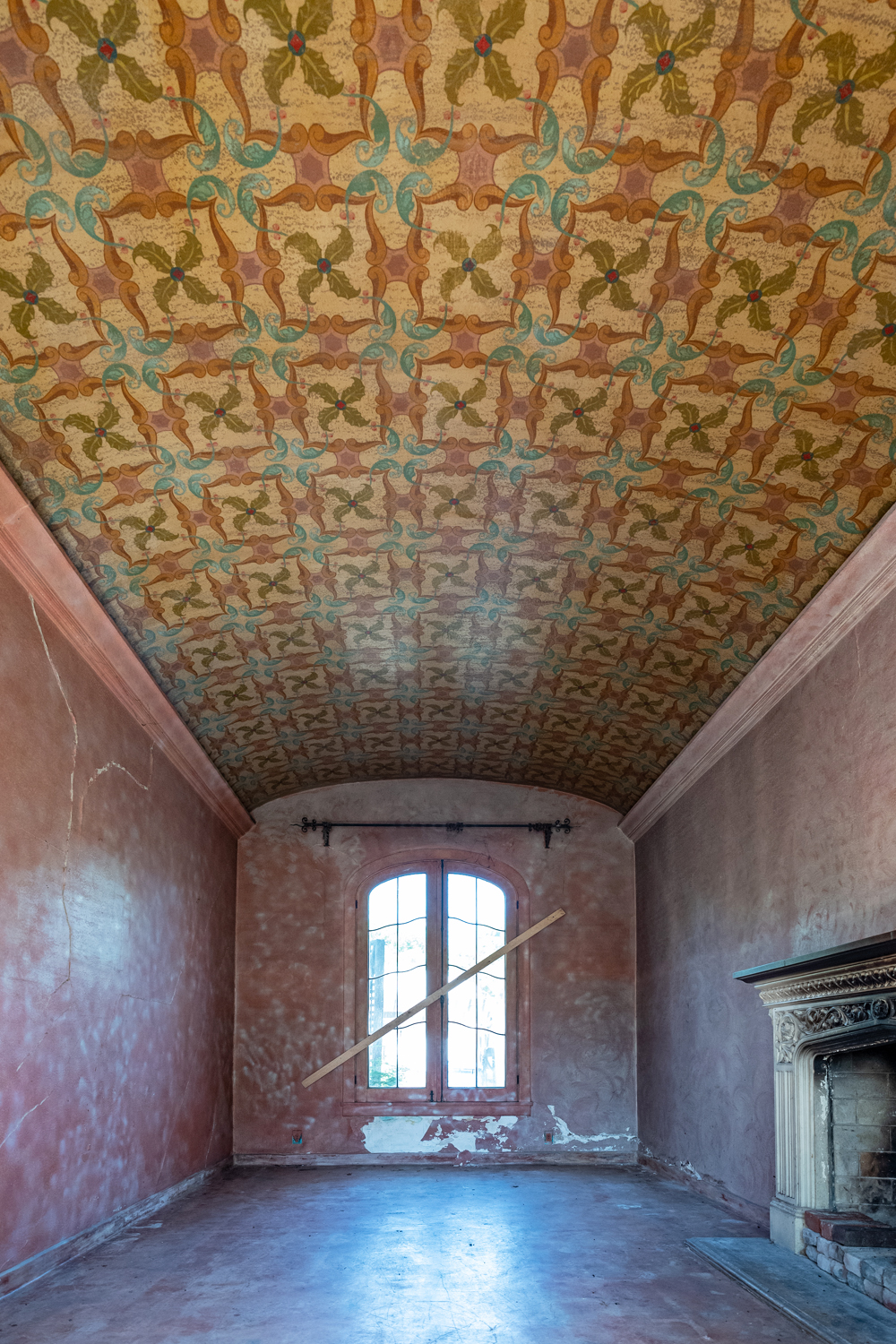
Drew’s House: Reach for the Sky
Let’s take a closer look at that gorgeous painted barrel ceiling. Although Drew wasn’t 100 per cent certain of the date, it’s believed that this beauty was from the home’s original 1920s design and is more than 100 years old. A stickler for keeping a home’s original character, Drew opted to keep the ceiling as in, simply filling in small spots where the paint had chipped or cracked.
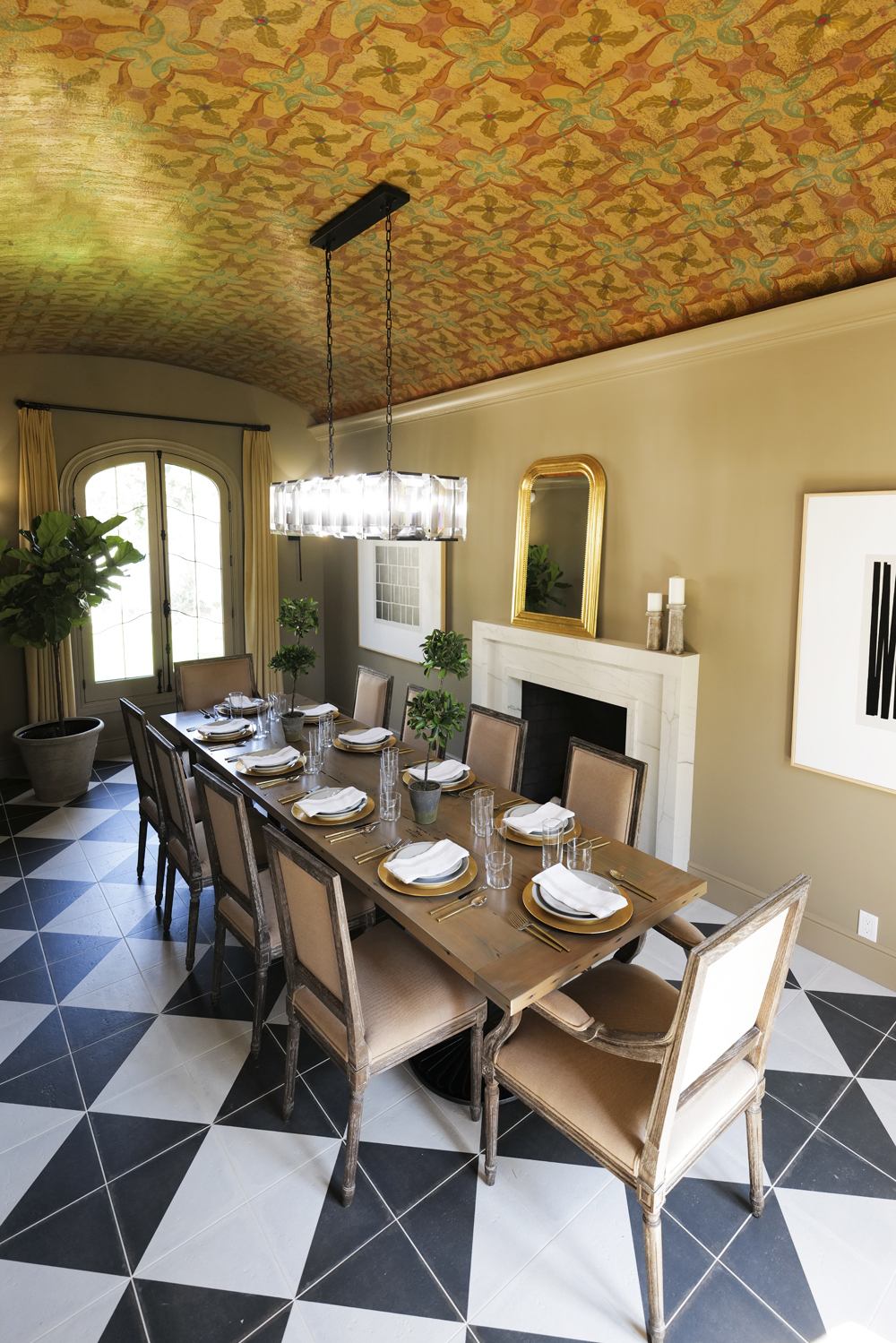
Drew’s House: Dinner for 10
Although Drew had to uproot the original floor tiles due to damage, he replaced them with a nearly identical tile pattern to honour the home’s historic past. Despite the disappointment over the original damaged fireplace, he rounded nicely with this sleek beauty that actually allowed more space for his gorgeous handmade table.
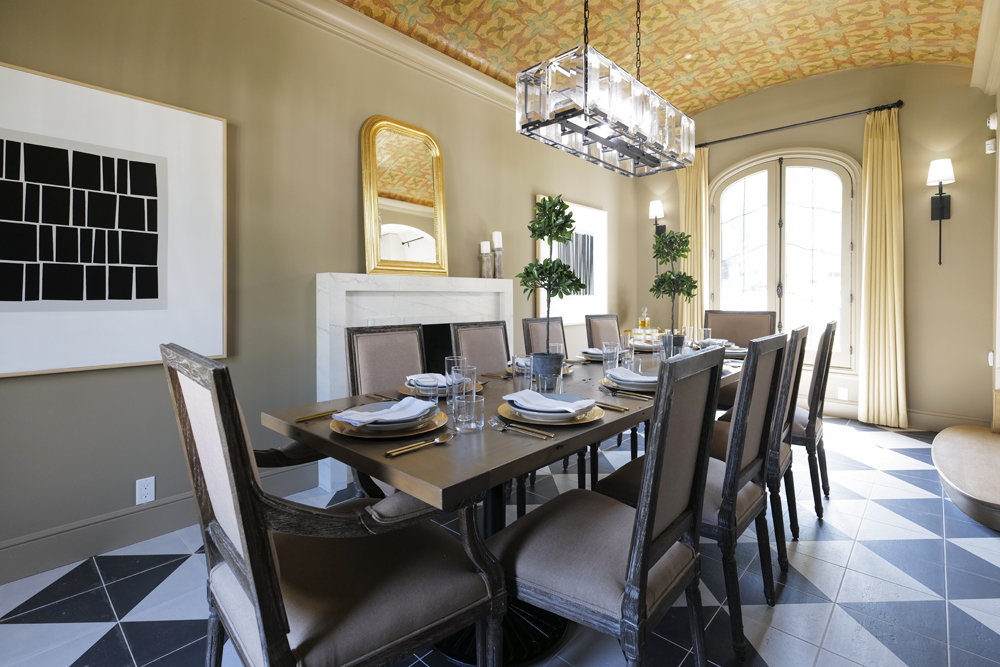
Drew’s House: Dinner is Served
Drew was adamant about keeping the original sunken structure of the dining room so he didn’t mess around with the layout by punching out any walls. The end result is this elegant, narrow design featuring the table he made by hand from four vintage planks of wood. Check out these ways you can use reclaimed wood in your kitchen design. And before clicking through to the challenge winner, watch this entire Brother Vs. Brother episodes right now on on HGTV.ca!
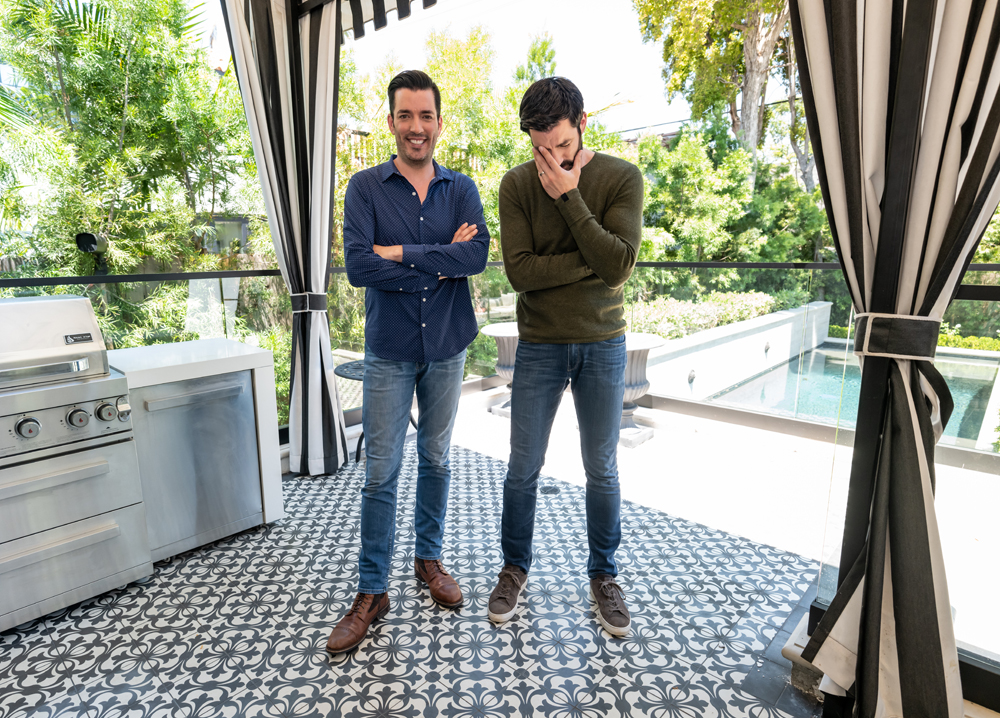
And the Winner is …
…Jonathan! That’s right, for the second consecutive challenge, he’s defeated Drew. Guest judges Maureen McCormick (who co-starred with the Property Brothers on A Very Brady Renovation) and designer Dan Vickery loved how Drew kept all the historic layers of his home, from the dining room ceiling to the fireplace recreation, but in the end opted for Jonathan’s completely original renovation.
Watch the digital-exclusive video of this challenge for all the behind-the-scenes twists, turns and drama!
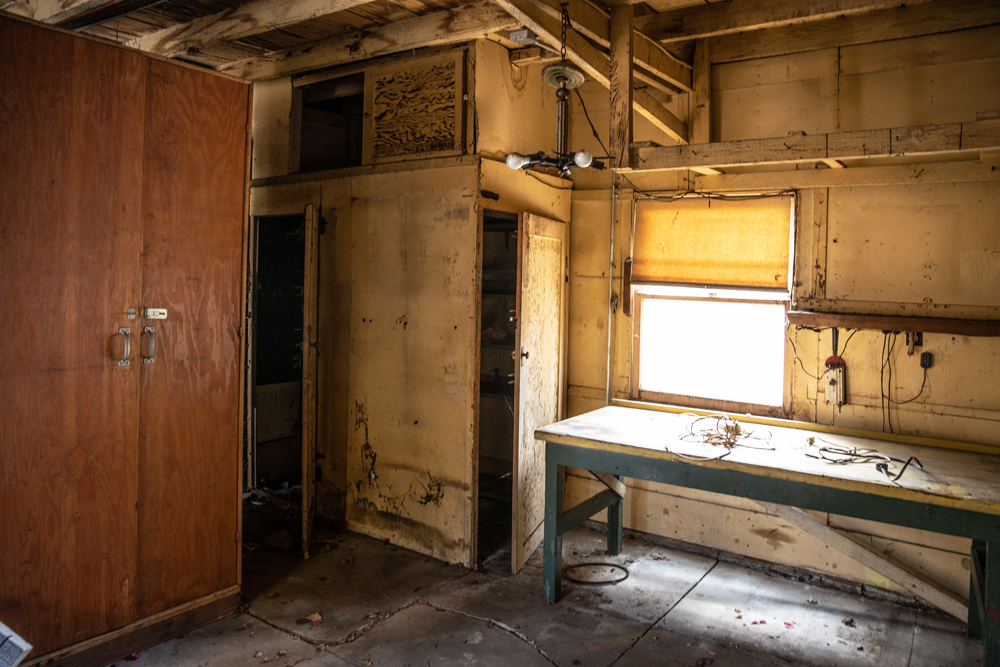
Jonathan’s House: Make it Functional
For Challenge #3, the Property Brothers each take a stab at renovating bonus spaces (think: offices, powder rooms, gyms) and dwelling units such as guest houses. It’s a tall order, but one Drew and Jonathan tackle with aplomb. First up, Jonathan sets aside $205,000 to craft a guest house out of the old dilapidated garage (pictured above), as well as adding a home office and powder room to the main house. Will it be enough for him to take a 3-0 lead over Drew?
Watch the full length video of this bonus spaces episode on HGTV.ca.
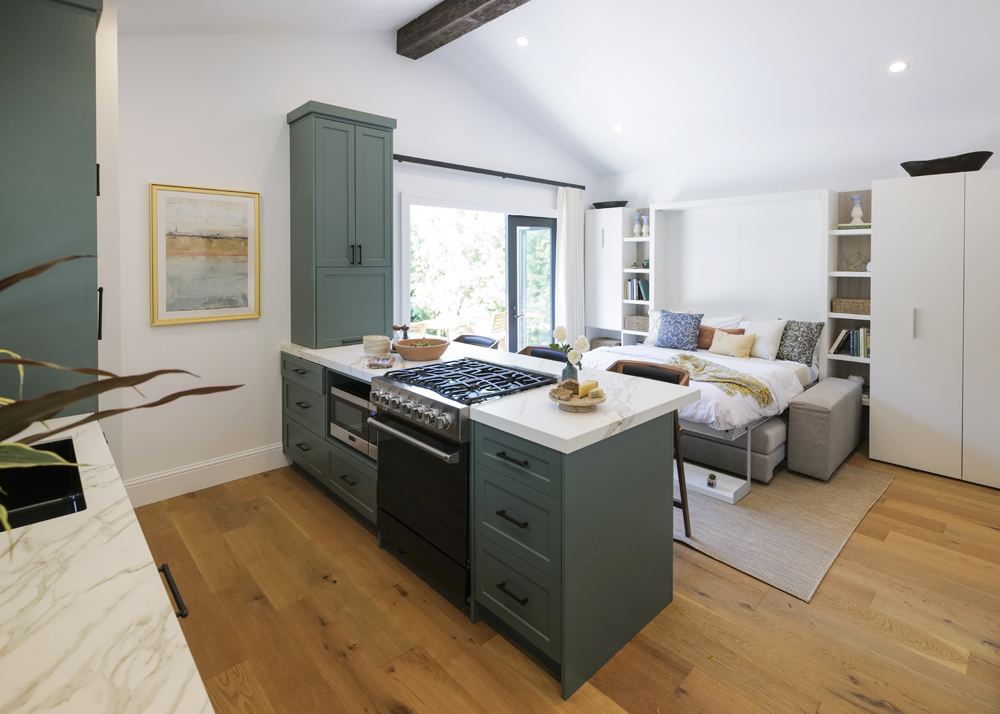
Jonathan’s House: Be Our Guest!
Due to a rotted structure and severe water damage, Jonathan did away with the entire original garage behind his mansion and rebuilt from the ground up. The end result is this stunning guest house complete with a vaulted ceiling, fully functional kitchen and an adjoining living space. Bonus: the stylish folding glass doors offer maximum sunlight.
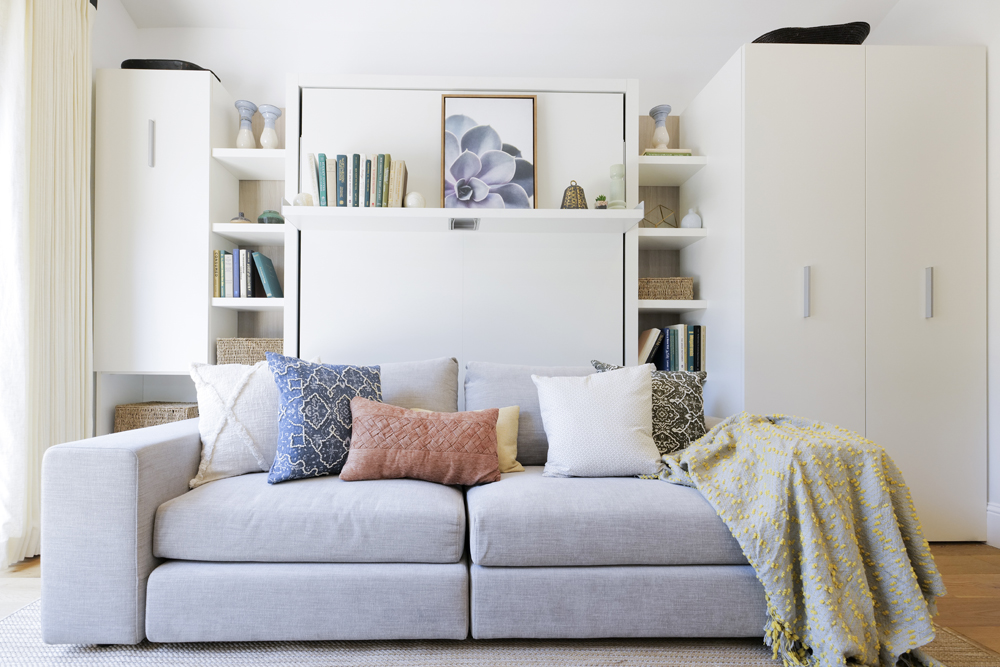
Jonathan’s House: Catching Up on Zzz’s
When creating the living space, Jonathan cleverly tossed a murphy bed into the mix. That’s right: hidden away behind this modern sofa is a comfy bed where guests can catch some shut eye. Additional shout-out to the built-in storage area that is both functional and fashionable.
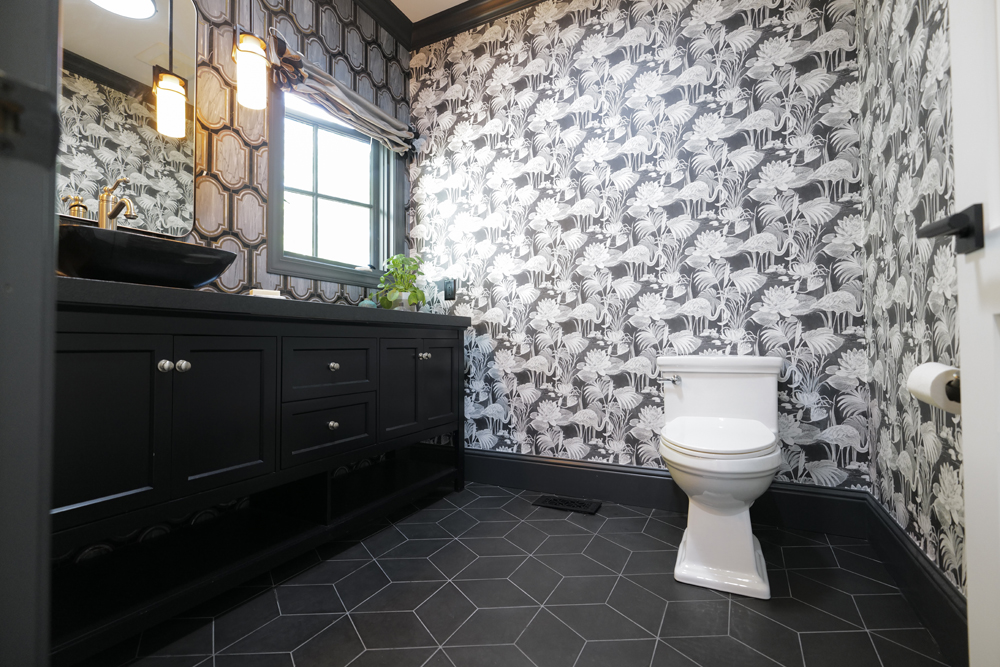
Jonathan’s House: Black-and-White Wallpaper
This spacious three-piece bathroom still feels light and airy despite it’s more masculine black-and-white palatte. From the octagonal floor tiles and patterned wallpaper to the matte black vanity and brass hardware, we give this a solid 10/10. Find more modern, minimalist bathrooms to inspired you.
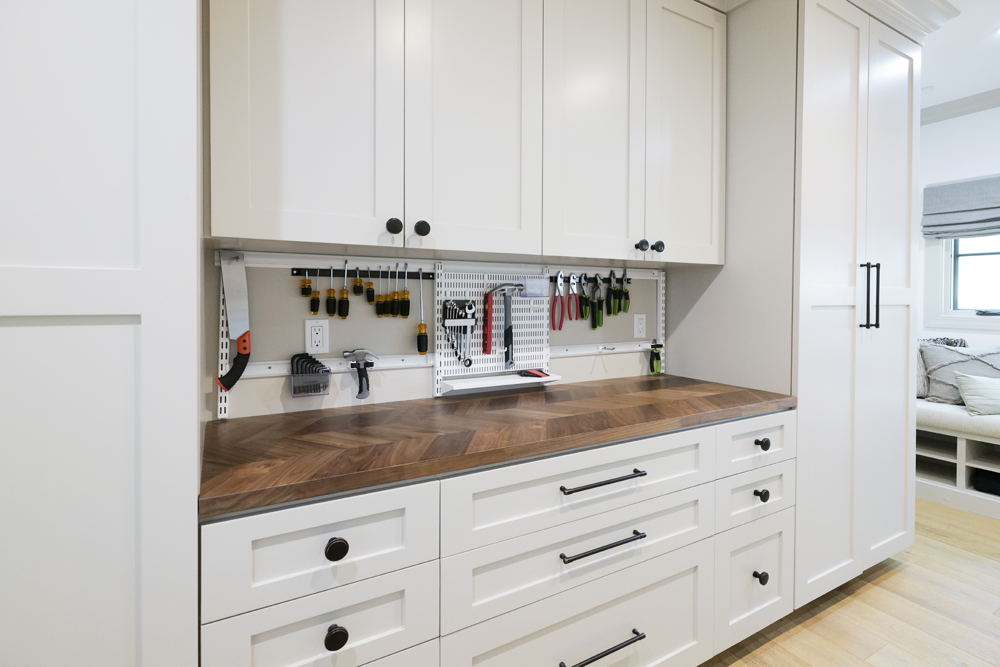
Jonathan’s House: Tool Time
The main house also benefitted from a coat room/DIY workspace combo. Off to the right you’ll spot Jonathan’s storage solution for shoes and other outer ware while the focal point here is the abundance of cabinet space for larger tools and appliances that can’t be easily stored on the countertop organizer.
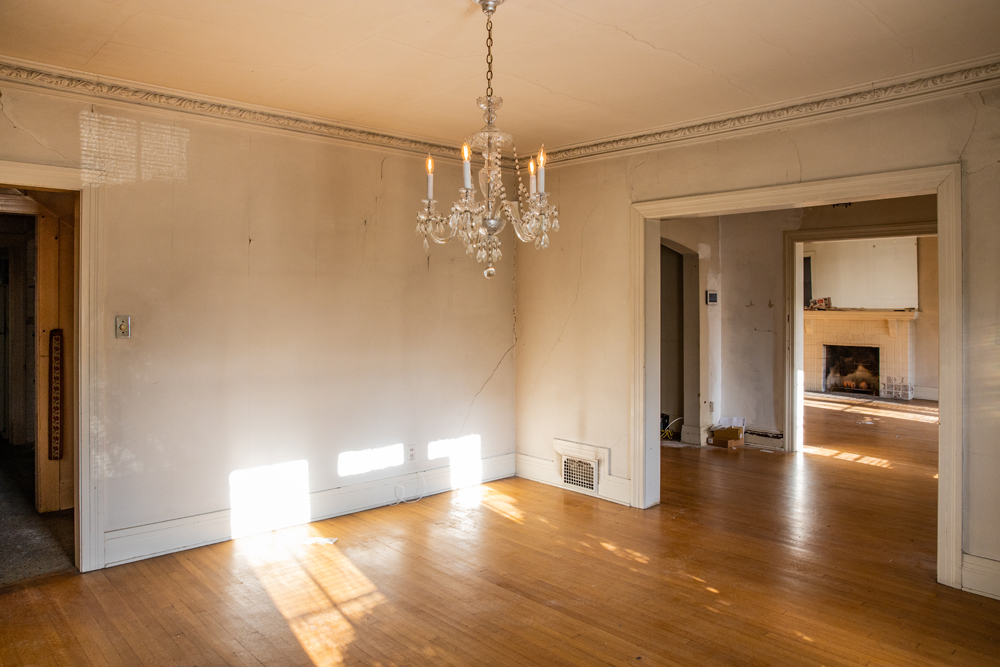
Jonathan’s House: Office Space
Back inside the main house, Jonathan decided to up his game and transform this wide open space into an expansive home office. As you can see here, he had plenty of room to work with. See how the global pandemic made us rethink every room in our homes.
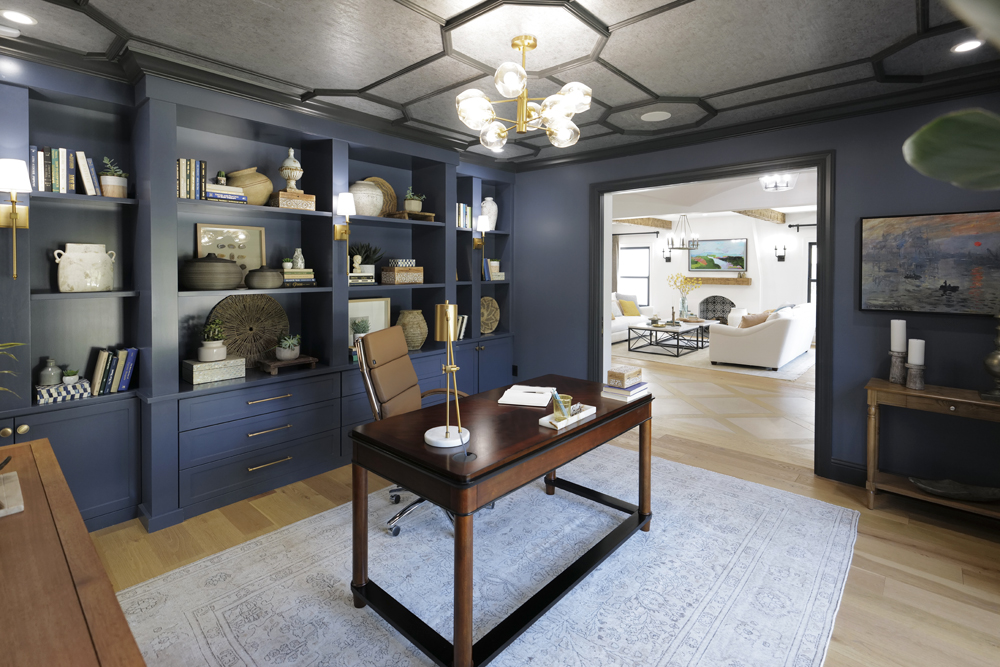
Jonathan’s House: Office Luxe
From the metallic wallpaper on the lowered ceiling to the steal-worthy shade of blue that mirrors his massive kitchen addition from Challenge #2, Jonathan has created a professional, yet Zen, home office that’ll have the future homeowners wishing they worked from home every day of the week. In the end, Jonathan went $13,000 over his $205,000 budget, but he doesn’t seem too fazed.
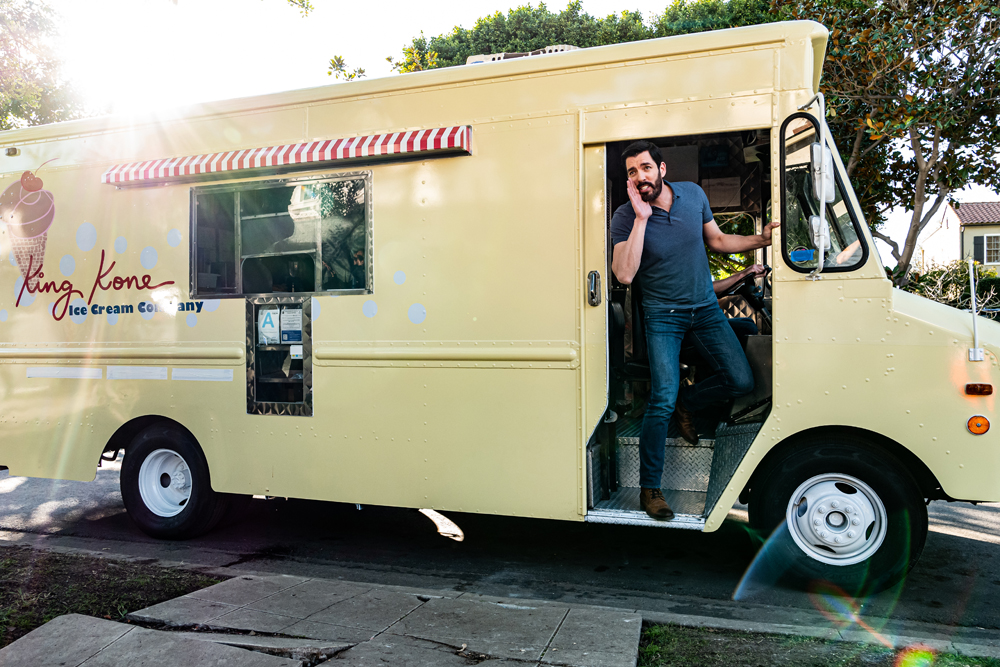
We All Scream for Ice Cream!
In an attempt to get back at Jonathan for distracting his team with a mariachi band during Challenge #2, Drew drove this ice cream truck right outside Jonathan’s mansion to entice his crew. Obviously, the gambit worked: Jonathan’s team took five (and then some) with a refreshing ice cream break, setting them behind schedule.
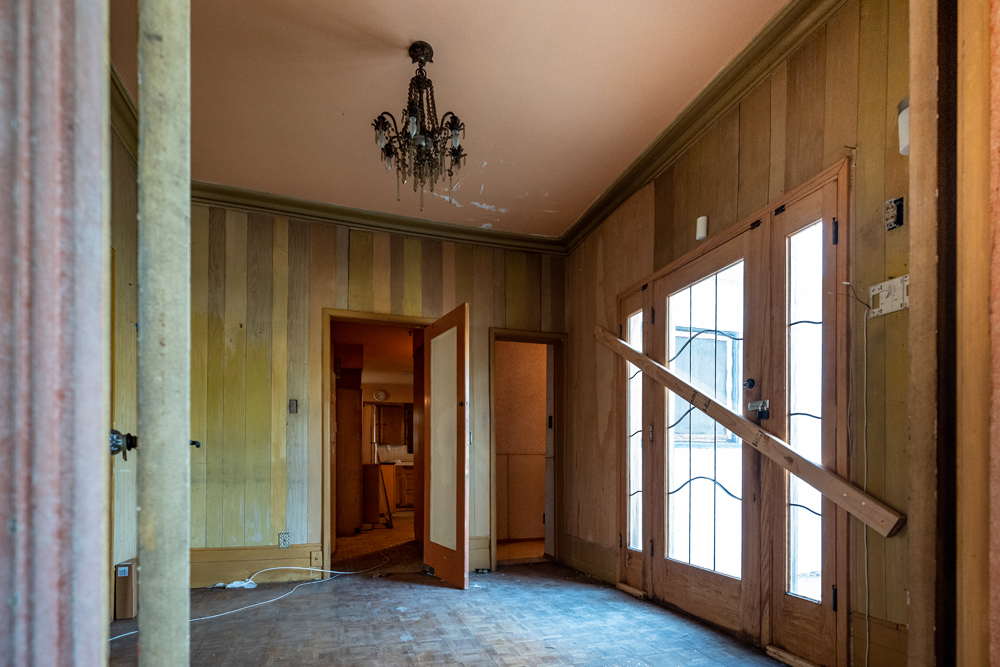
Drew’s House: Big Budget Reno
For Challenge #3, Drew set out to renovate the abandoned cabin on his property, with plans to add a separate entrance that leads to the main house, a four-piece bathroom, media room and home gym. It’s a massive undertaking, on par with Jonathan’s kitchen stunner from Challenge #2. To ensure he has breathing room for design and decor, Drew set aside a whopping $375,000 for this portion of the mansion’s renovation. Naturally, Drew hit a snag when his team uncovered lead and asbestos on the ground floor of the cabin, with the ensuing tear-down and rebuild sending him over budget once again.
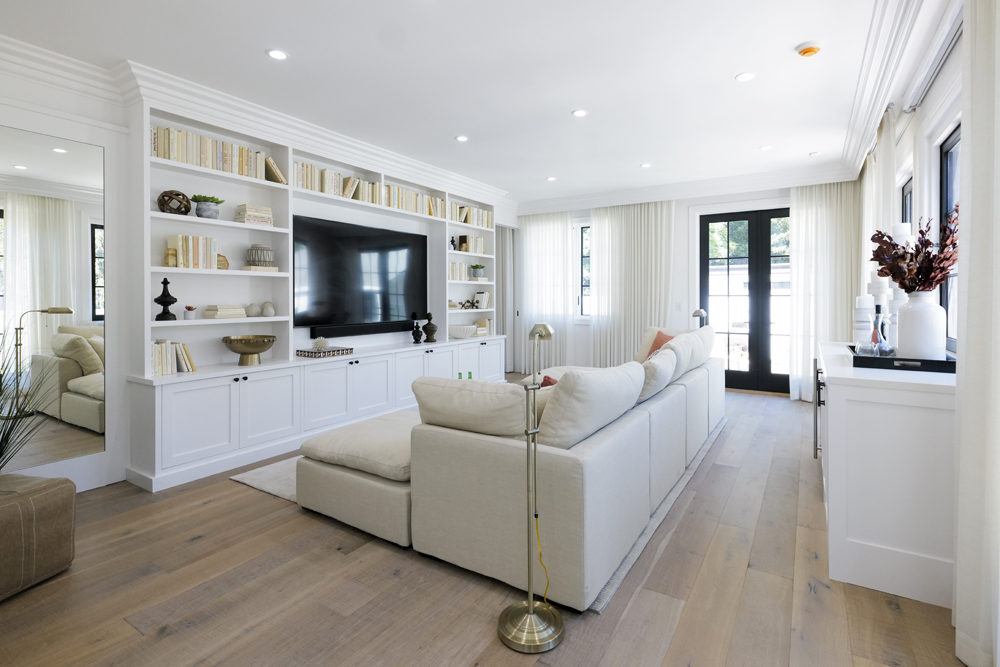
Drew’s House: Movie Time!
That extra money was well spent! This soothing, welcoming media room has all the latest technology – right down to the fact that, when you say “Movie Time”, the blinds lower. We’d definitely consider this the ultimate entertaining space! Find more home theatre designs that will make movie nights a hit.
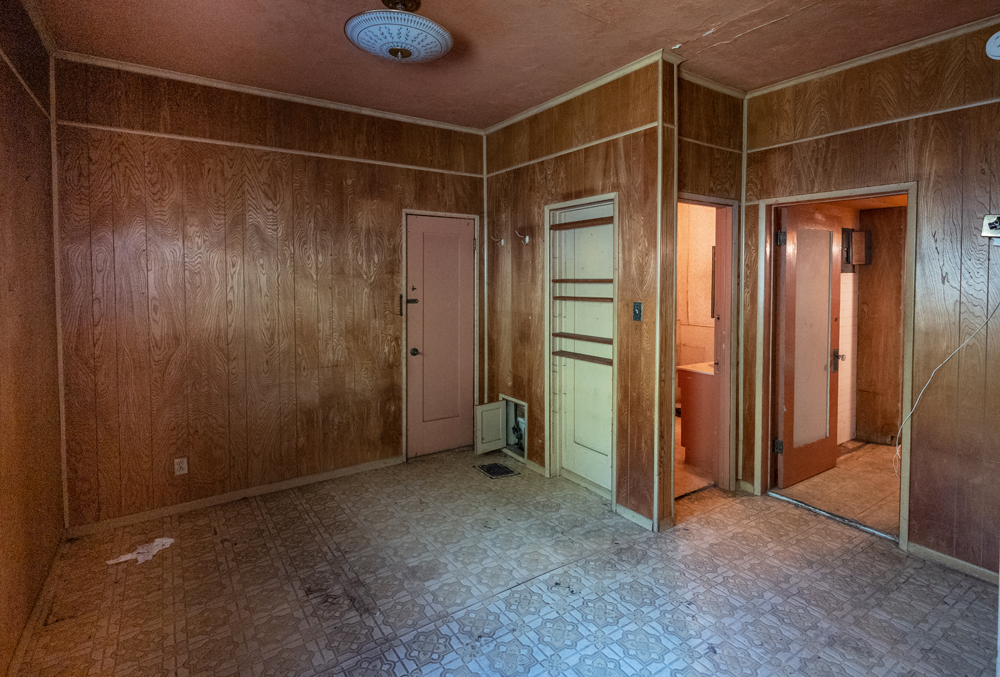
Drew’s House: Time For a Redo
You can see why Drew wound up gutting the structure entirely: there wasn’t a whole lot for him to work with in terms of space and layout.
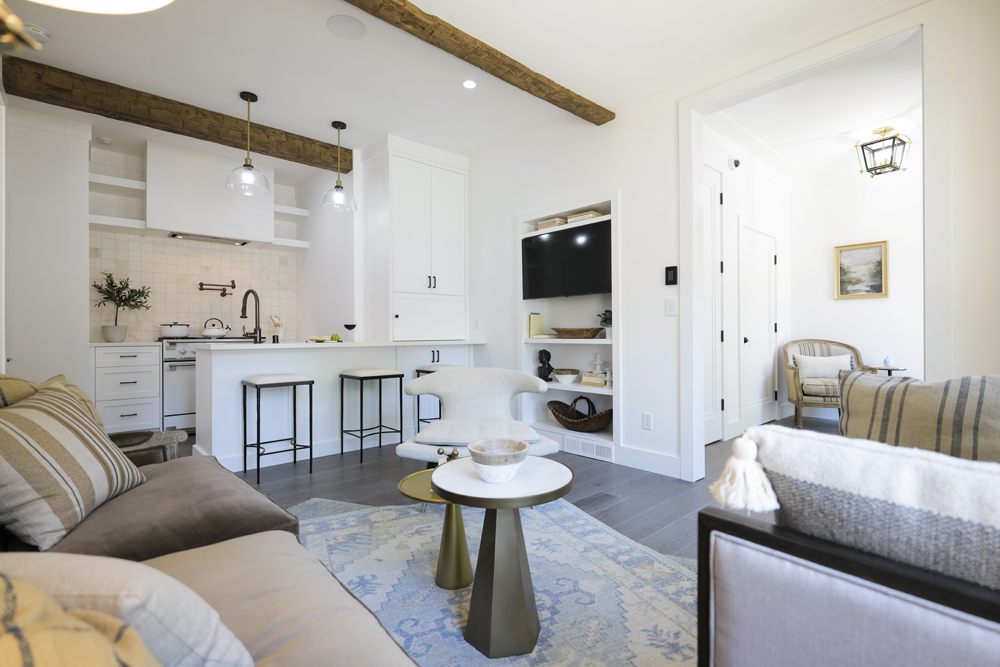
Drew’s House: Wood Beam Accents
Not only are we obsessed with the indoor/outdoor flow of this entire backyard cabin, but we love Drew’s decision to infuse a bit of history into the space with the addition of reclaimed wood beams along the ceiling. The five feet of space he added when creating this cabin from scratch will no doubt up the sale price.
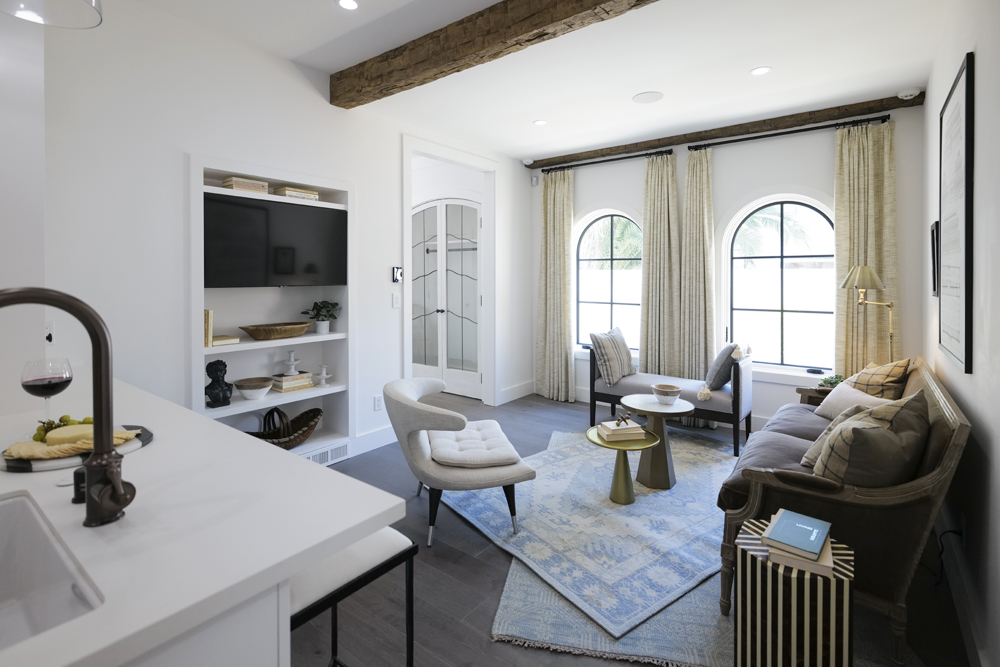
Drew’s House: Multi-Purpose
Need to prep dinner? No need to take your eyes off the TV! Drew crafted a separate, smaller living space alongside the adjoining kitchen so the party can continue no matter what room you’re in. Find more cutting-edge technology that’ll set your home apart.
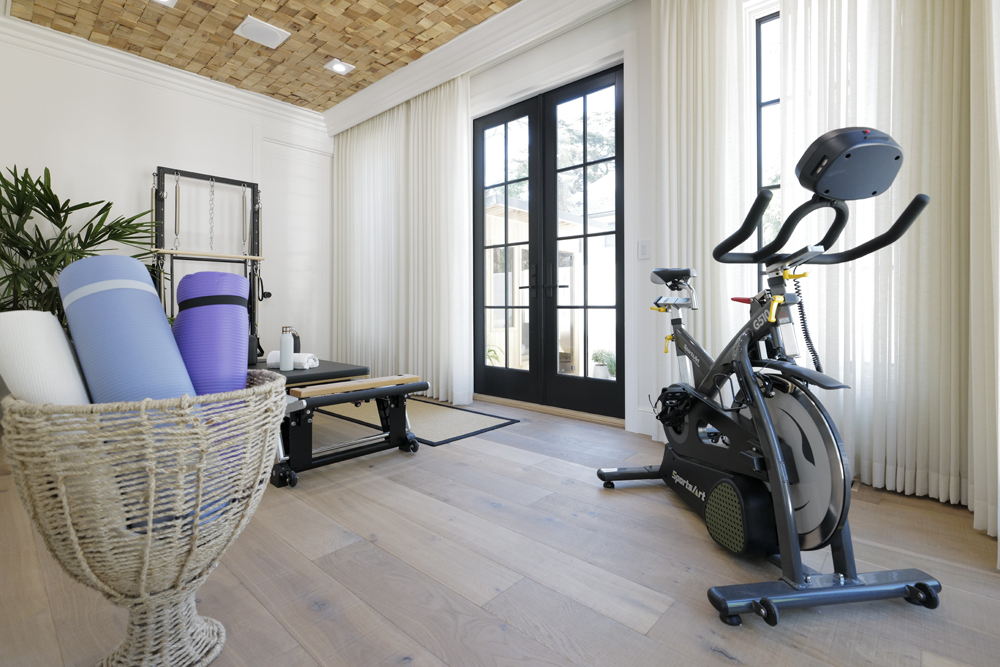
Drew’s House: In-House Gym
You’ll never want to leave this sleek and modern gym. As a resident of Los Angeles, Drew clearly understands what potential homebuyers will want!
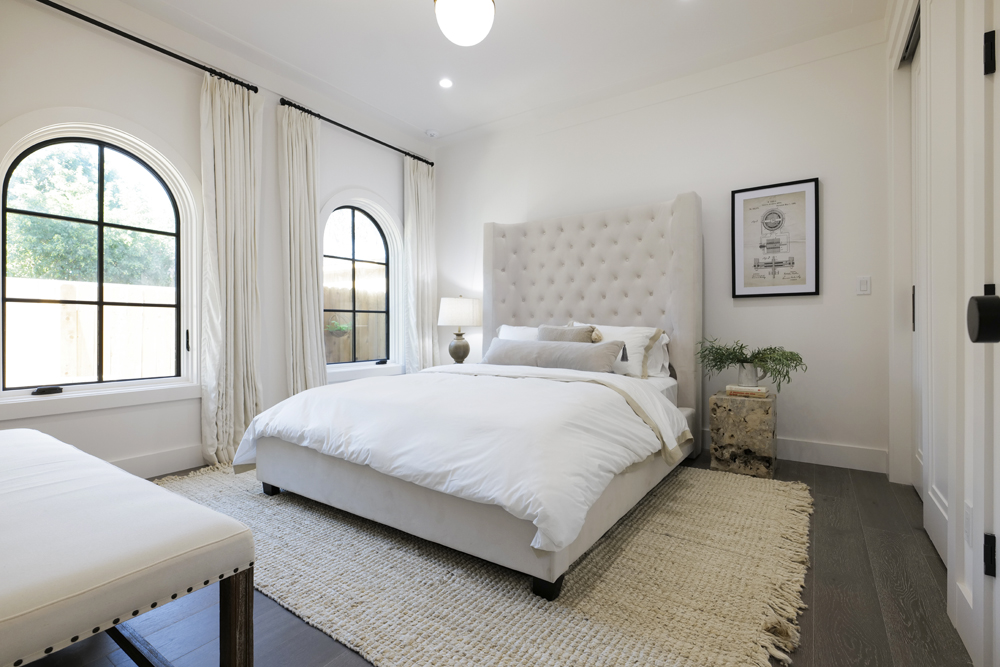
Drew’s House: Guest House Suite
The new and improved cabin/guest house includes a surprisingly spacious bedroom that offers plenty of natural light and the cozy headboard of our dreams. Get even more creative and check out these canopy beds that will take your bedroom to the next level.
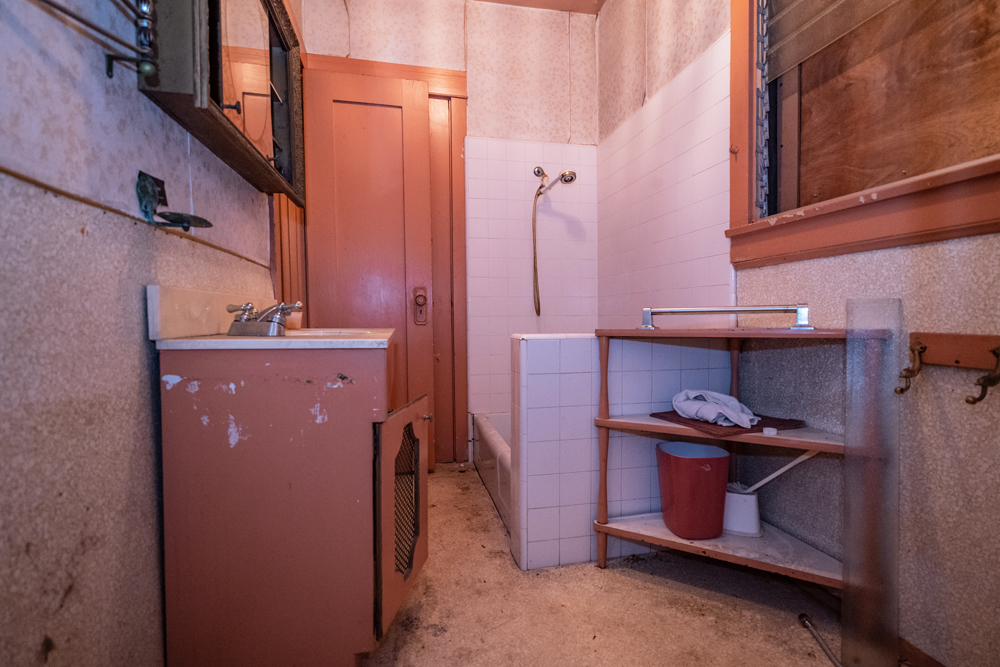
Drew’s House: Flush it Away
The original awkward, cramped cabin bathroom left much to be desired. Good thing Drew completely gutted the place and rebuilt from the ground up.
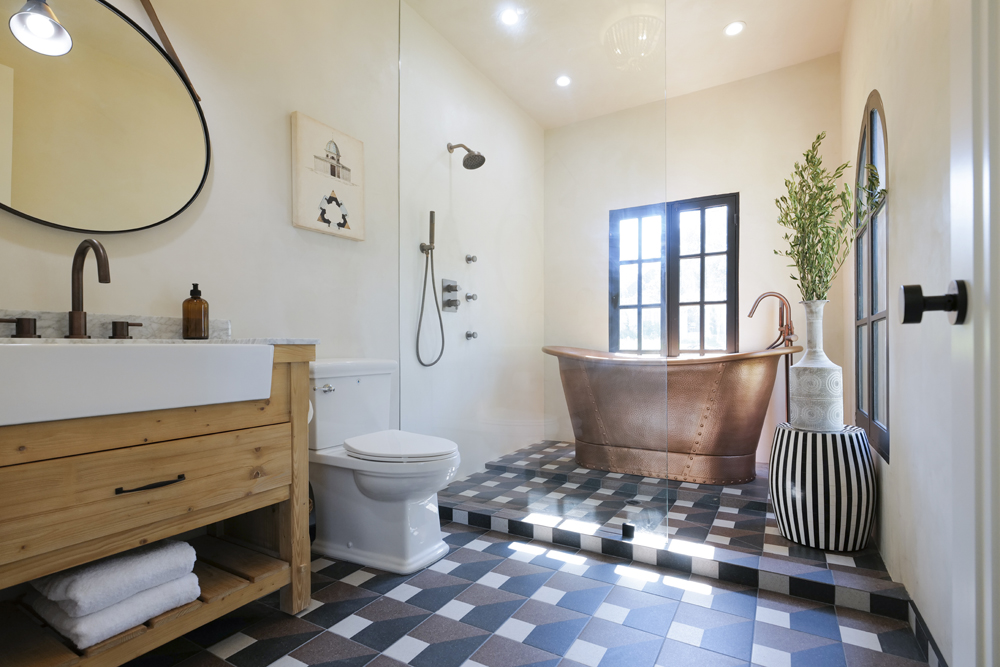
Drew’s House: Mix and Match Bathroom
This spa-inspired bathroom isn’t afraid to mix patterns and metals. Drew adds a hint of drama (it is Hollywood, after all) with bold floor tiles and bronze stand-alone tub. See more Property Brothers bathrooms that were transformed from outdated to outstanding. We could probably spend all day in here, soaking up those Zen vibes.

The Verdict is In
This week’s guest judge was HGTV’s Extreme Makeover: Home Edition star Breegan Jane. She loved Jonathan’s classic, yet modern, upgrades and the warm, deep tones he interspersed throughout his renovated spaces. In turn, Breegan enjoyed airy and functional route Drew took, especially the LA vibes he offered up with the white oven and the inclusion of a gym… which, according to Breegan, is a “must-have” for a California native.
So, who won Challenge #3?

Drew to the Rescue!
Just call is a Drew-demption! As Jonathan watched in disbelief, Drew managed to inch his way closer to victory with a solid win in Challenge #3. In the end, Breegan preferred his Los Angeles cool over Jonathan’s more modern take. As for the prize this week, it was a doozy: the winning brother had their very own superhero costume designed by the Marvel specialist who fabricates them for all the hit films. The ensuing photo shoot was clearly a major highlight for Drew.
Now, with Jonathan up a mere 2-1, the competition is getting fierce! Can Drew tie it up? See the exclusive digital version of this episode’s challenge on HGTV.ca.
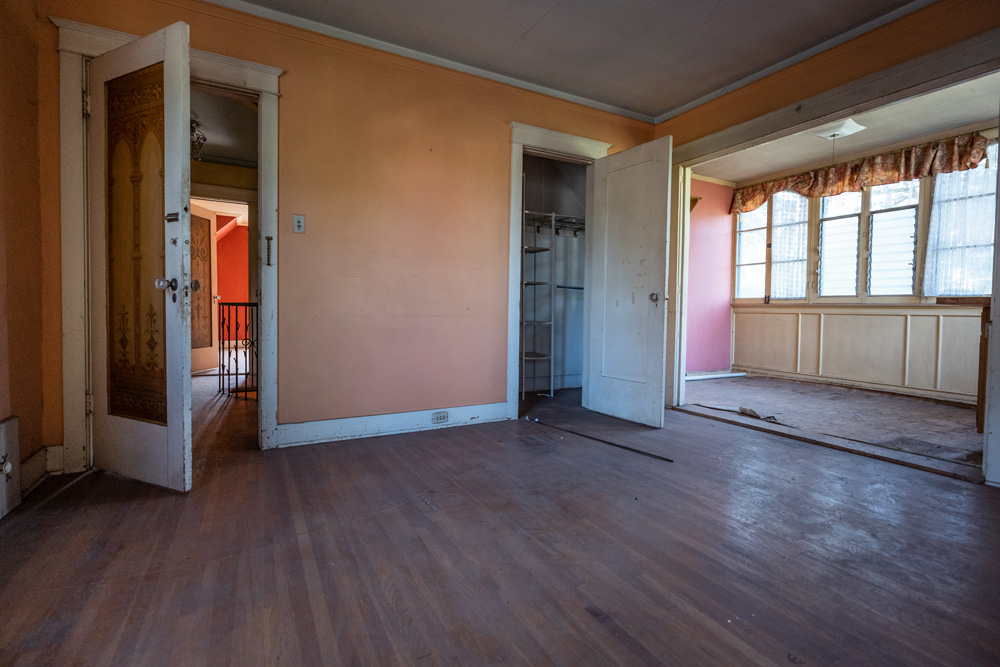
Drew’s House: Bedroom Nightmare?
Coming off the high of his first big win, Drew dives headfirst into Challenge #4. This time around, the Property Brothers will be tackling the main bedroom, ensuite bathroom and walk-in closets in their respective mansions. For a glimpse of what’s in store, peep these Property Brothers bathrooms that were transformed from outdated to outstanding.
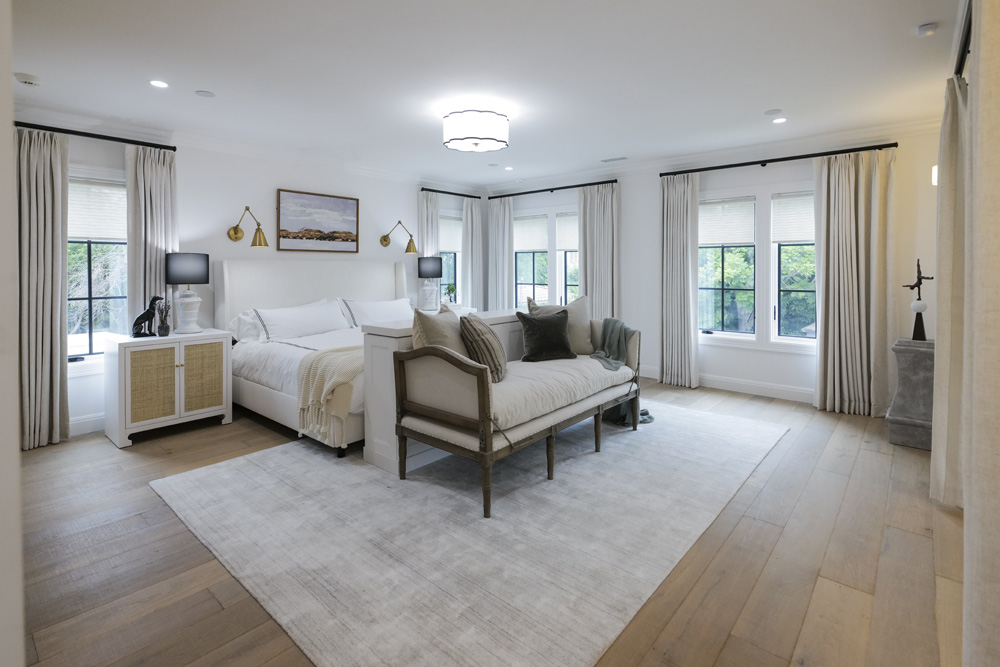
Drew’s House: Bedroom Paradise
For the main bedroom, bathroom and closet, Drew set aside $310,000 – and he immediately put it to good use with this stunning boudoir transformation. With it’s California-cool colour scheme, minimalist furniture and oversized windows, Drew banked on the fact that the future homeowners would be looking for a spa-inspired bedroom retreat where they could unwind at the end of a long day. Speaking of decor, we’re also predicting the biggest home design trends for 2021.
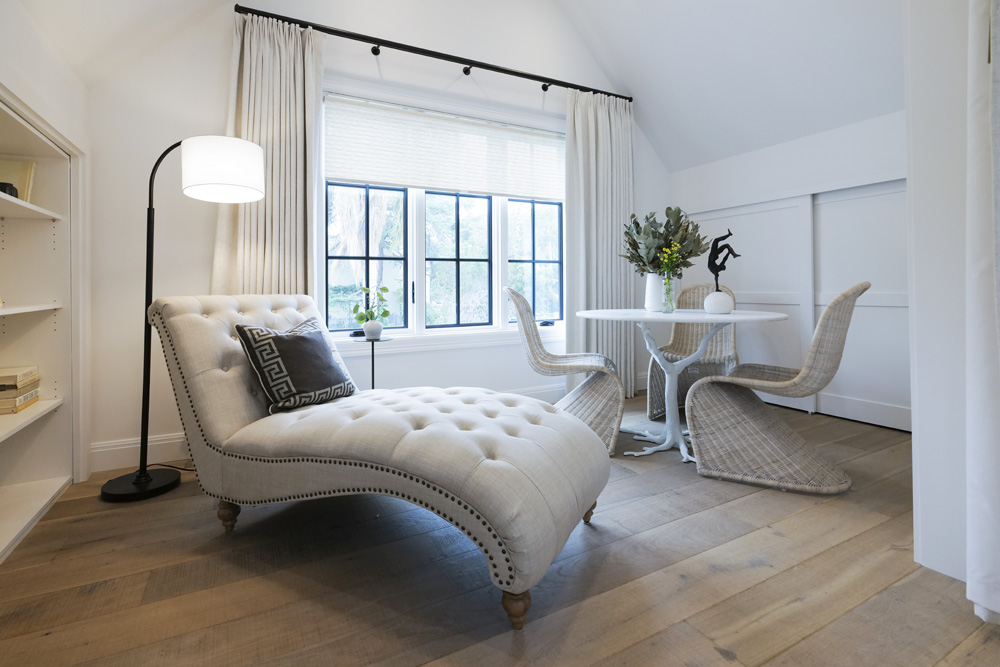
Drew’s House: Reading Nook
Drew carved out some additional space in the main bedroom for this clever reading alcove that created more storage and seating solutions. For more inspiration, check out these home library designs are every book lover’s dream.
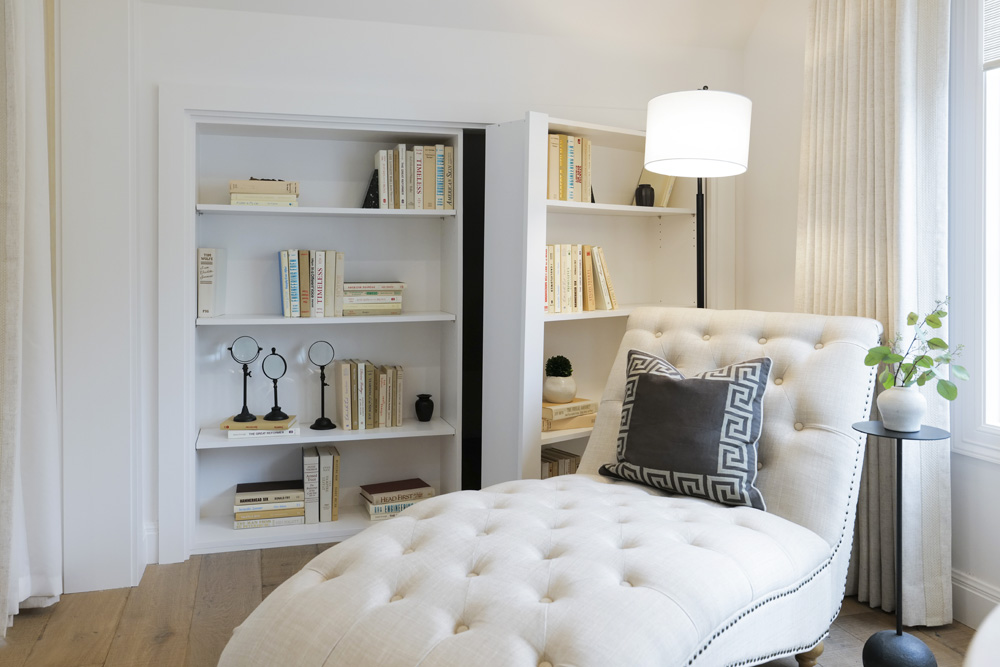
Drew’s House: Secret Passage
Drew was all about the hiding places in this challenge! Knowing that Help! I Wrecked My House star Jasmine Roth was the guest judge this time around, he wanted to capitalize on her love for secret nooks and hidden storage. See more homes with secret rooms, nooks and crannies hidden inside!
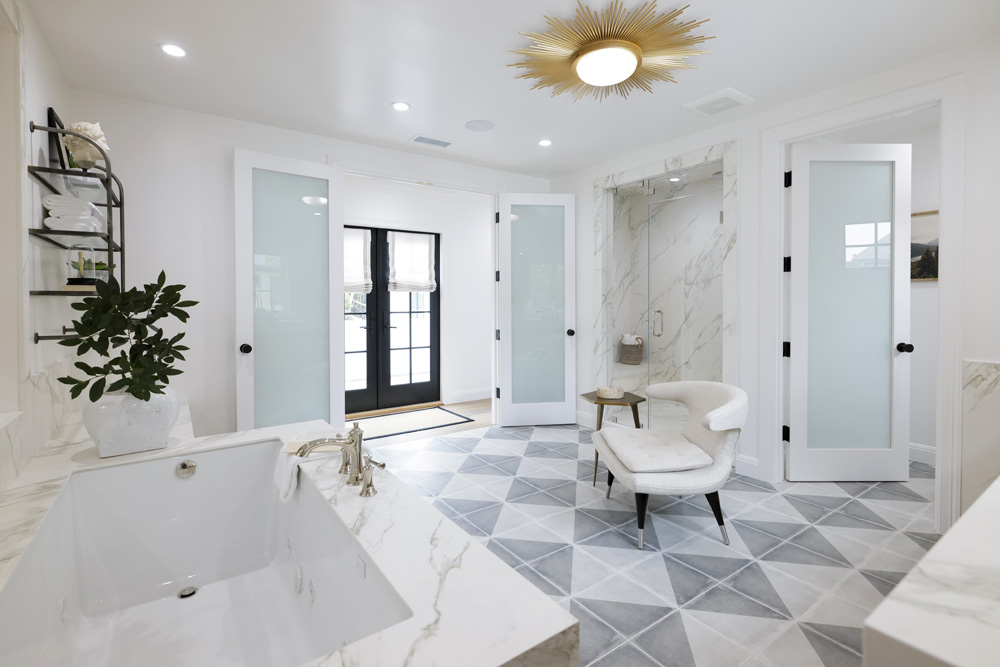
Drew’s House: Spa Retreat
If you thought Drew’s main bedroom was jaw-dropping, this ensuite bathroom reno will blow your mind. The space – which was made possible by Drew’s new addition to the mansion’s original structure in the previous challenge – is the ultimate luxury retreat with a soothing steam shower, gorgeous floor tiles and stunning sintered stone slabs that start in the shower and carry through to the oversized bathtub. Find more modern bathroom design ideas with major staying power.
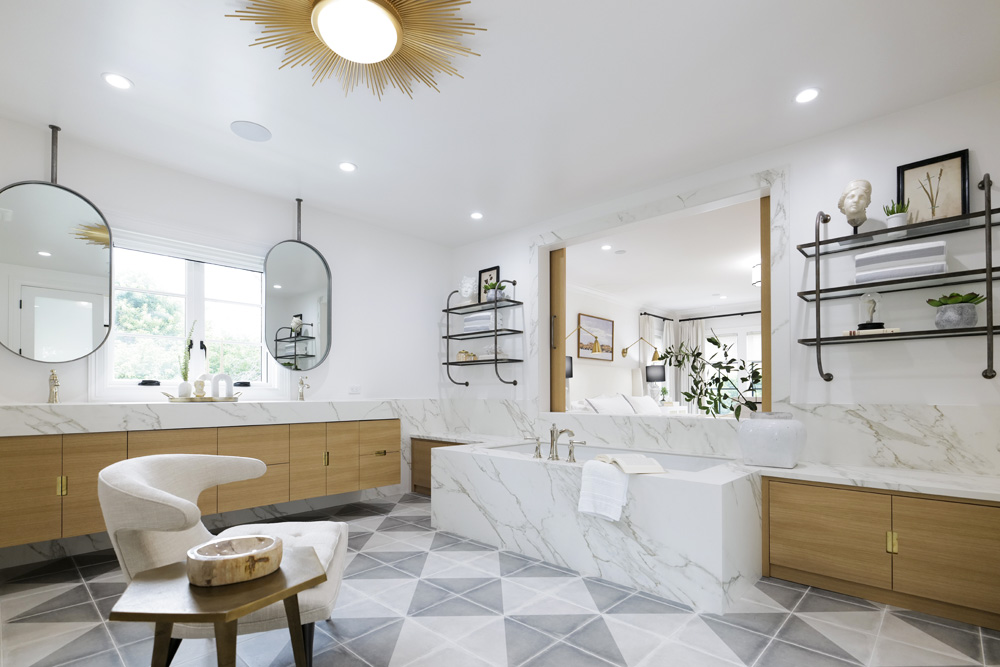
Drew’s House: Just Passing Through
Our favourite feature in the ensuite bathroom? The genius addition of a pass-through window above the bathtub. The future homeowners can relish their time in the tub while peeking into their bedroom via a sliding window. Reminiscent of high-end hotels, this gorgeous feature is the perfect way to seamlessly blend the two spaces.
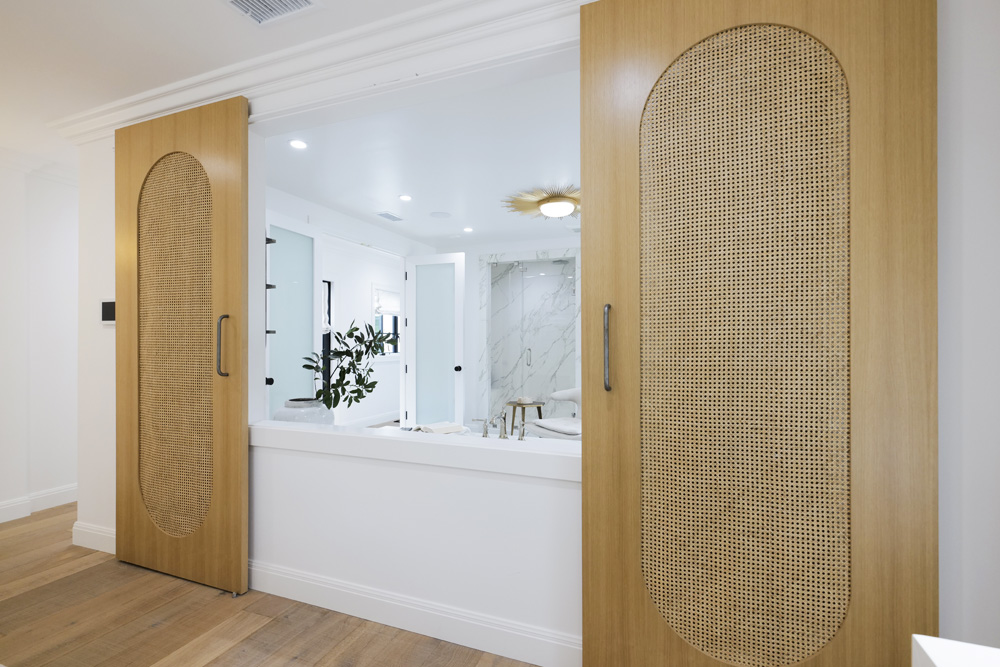
Drew’s House: Sliding Doors
Since we’re not over this addition yet, here’s another angle of the window connecting the bedroom and ensuite bathroom. Initially, Drew wanted to add a skylight to the bathroom, but this hack is a great way to still welcome in plenty of natural light streaming in from the bedroom. Who needs a spa? Check out these bathroom ideas that’ll leave you in a total state of bliss.
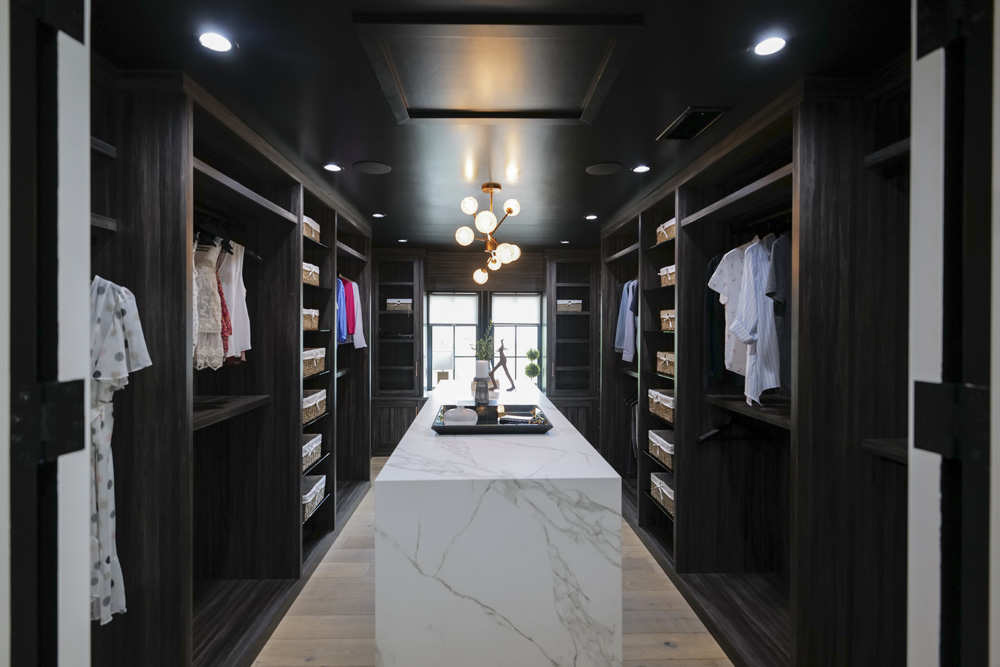
Drew’s House: Walk-In Closet
Formerly the narrow bathroom in the mansion’s original layout, Drew transformed this space into the walk-in closet of an LA fashionista’s dream. The most important factor? Storage, storage and more storage. The window at the far end feeds plenty of natural light into this otherwise dark and sophisticated interior. Note the waterfall feature on the island matches the sintered stone featured in the ensuite bathroom. We love a cohesive reno! In the end, Drew came in at $12,000 under his original budget. Bravo!
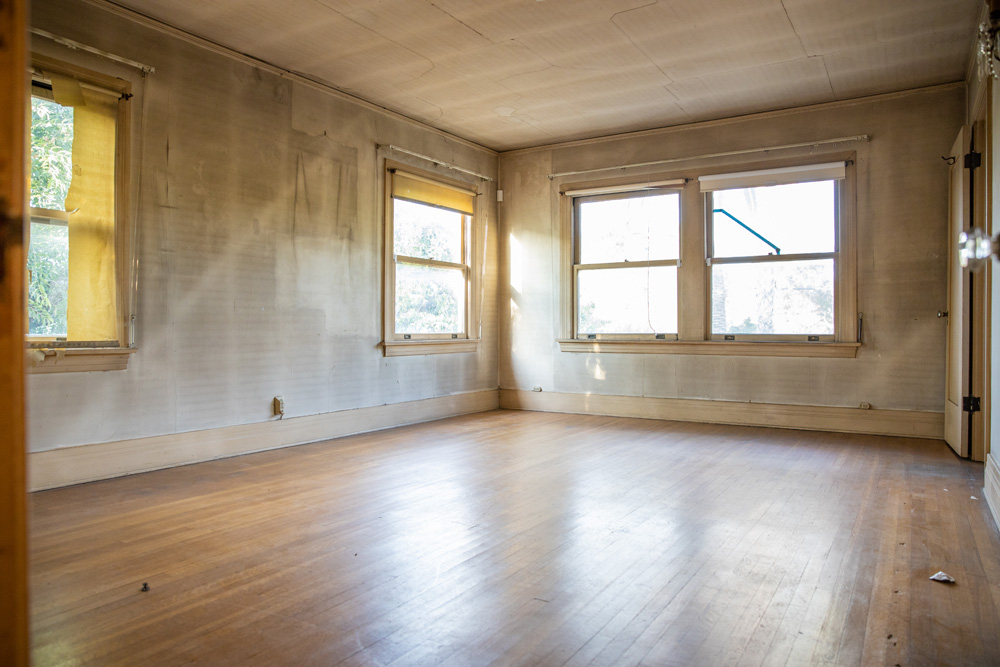
Jonathan’s House: Master of the House
Still reeling from his first loss this season, Jonathan was itching to get back into the reno game with Challenge #4. Setting aside of a budget of $285,000, he planned to completely overhaul the original main bedroom but utilizing all the space he created with his massive addition from Challenge #2. So say goodbye to those plain, regular ceilings you see here – Jonathan is going big!
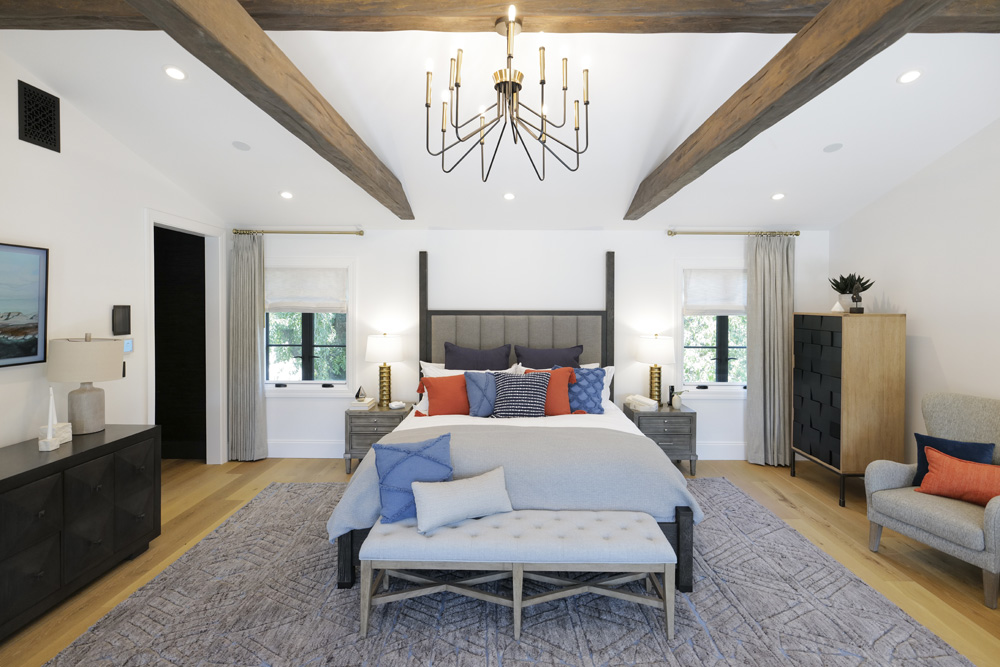
Jonathan’s House: Modern Masterpiece
By adding a pitched ceiling and chunky crossbeams that appear to be suspended mid-air, Jonathan completely revamped the main bedroom from top to bottom. This sleek and bright result is both warm with dark wood finishes and bright with bold pops of colour in the modern decor pieces. It’s exactly the type of rejuvenating Zen bedroom that would help us all de-stress.
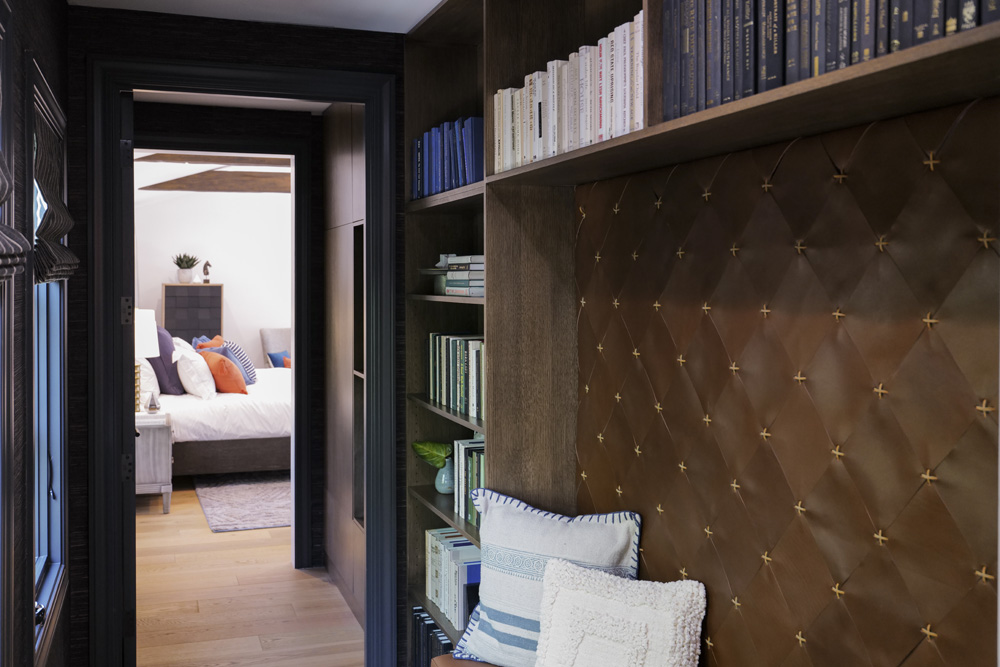
Jonathan’s House: Hallway Library
Jonathan brainstormed a genius hack to make use of the awkward, narrow hallway that connected the main bedroom to the bathroom – transform it into a personal library! This dark and moody addition gives us serious Sherlock Holmes vibes, right down to the leather seating backdrop and the rows upon rows of shelving. It’s a great way to store your personal collection while not taking up valuable real estate in other places in the house.
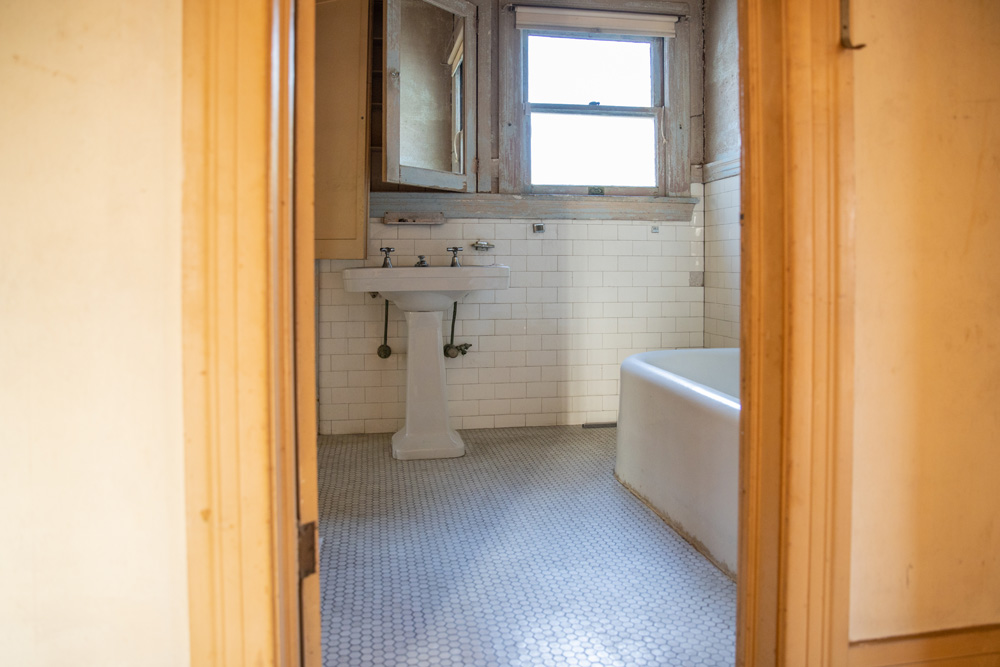
Jonathan’s House: Total Stinker
Nothing about the original ensuite bathroom was worth saving. When plotting out the details, Jonathan decided to revisit the sophisticated Spanish influence he first introduced during his front entryway and kitchen overhauls. Think: statement tiles and shapes of interest.
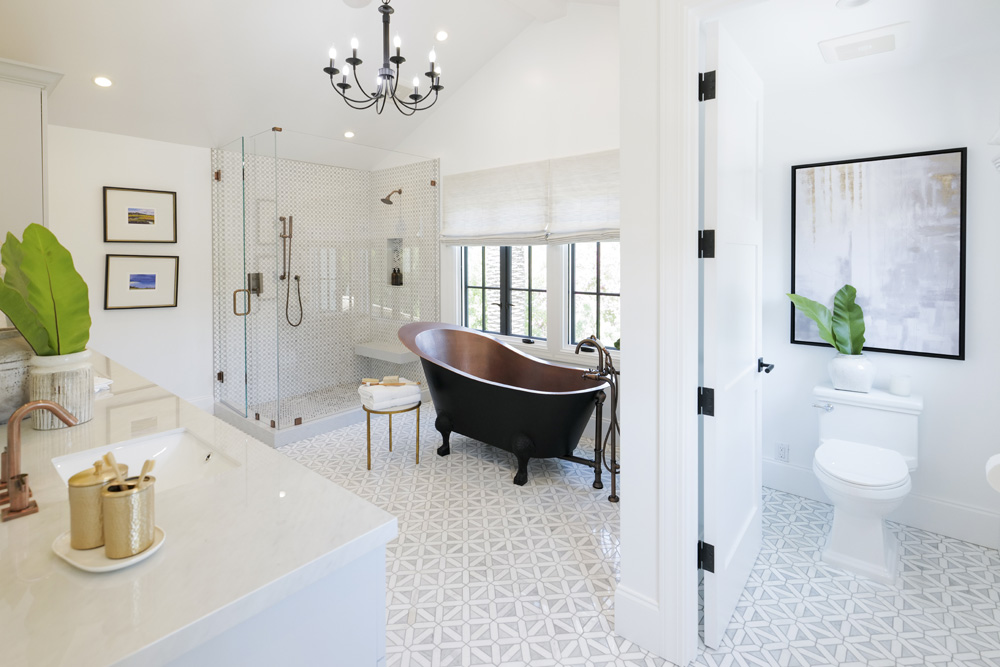
Jonathan’s House: A Little R&R
Although our eyes are immediately drawn to that statement black matte claw foot tub, we’re slack-jawed over this spacious Zen retreat complete with a double vanity, walk-in shower and private toilet nook. And, true to his word, Jonathan carried on with the Spanish-influence design with the chic and classy floor tiles. Check out more gorgeous bathroom tiles you need in your life.
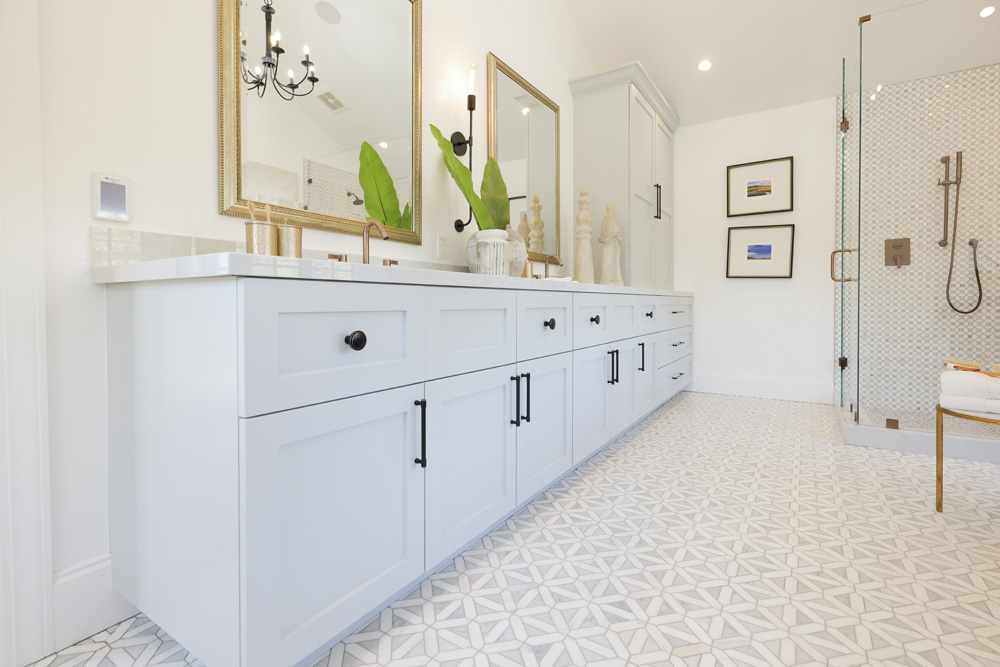
Jonathan’s House: Double Vanity
Let’s take a closer look at that dual vanity, shall we? There will be no stepping on toes for these future homeowners – there’s plenty of space to spread out. Find more bathroom vanity designs that’ll make you want to reno immediately.
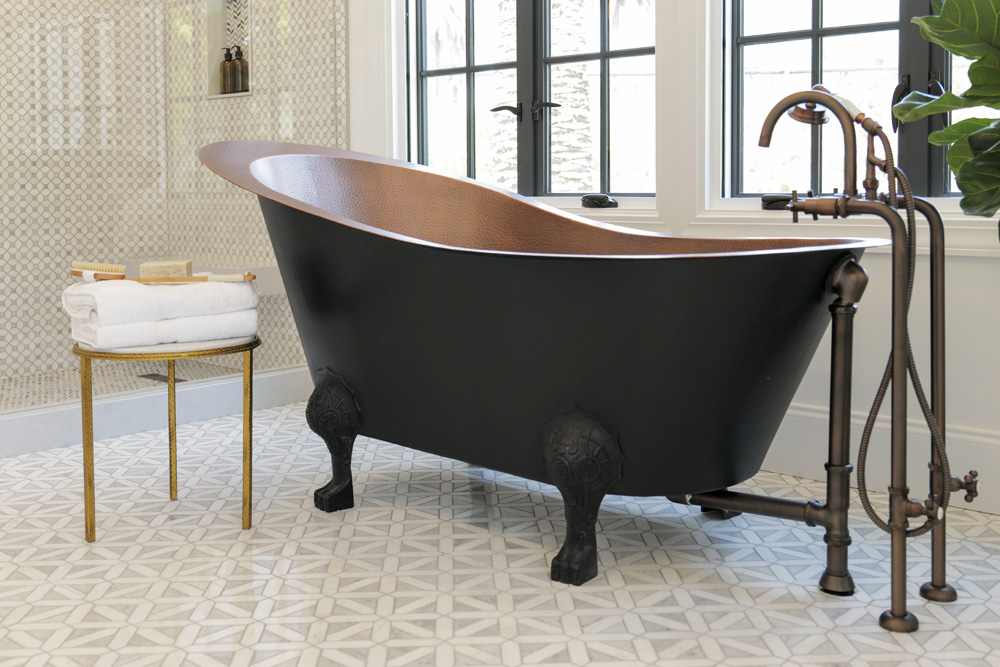
Jonathan’s House: Rub-a-Dub Dub
Jonathan wasn’t about to go down without a fight – this matte black claw foot tub is both modern and vintage thanks to the introduction of chic exposed pipes. It’s a tough call – how do you choose between Jonathan’s claw tub beauty and Drew’s sintered stone stunner?
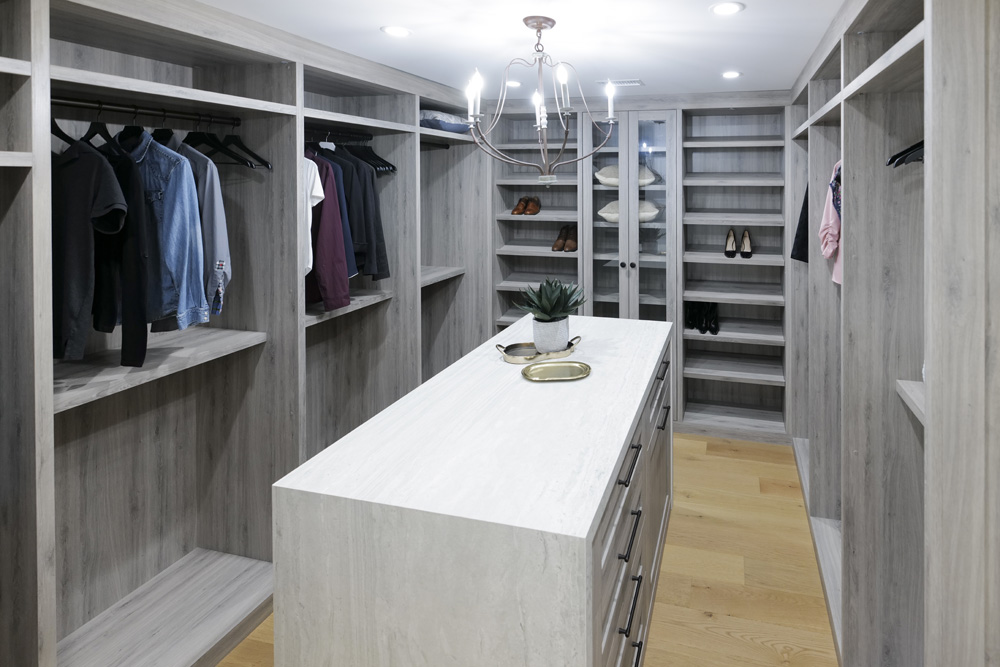
Jonathan’s House: Closet Space
Although he almost lost his cool over a major delay with his walk-in closet cabinets, Jonathan ultimately pulled through with these custom built-ins and stone island. Although his walk-in didn’t have natural light like Drew’s, Jonathan made up for it with a gorgeous, modern chandelier in the centre.

And the Winner is …
…Drew! That’s right: with back-to-back wins, Drew has now tied Jonathan for two challenge wins apiece which means this competition is only just heating up. With only two challenges left, will one prevail over the other or will we have a tie-breaker situation? This week’s guest judge Jasmine Roth (of Hidden Potential and Help! I Wrecked My House) ultimately preferred Drew’s use of every inch of space and California vibes. Check out some of Jasmine Roth’s dreamiest transformations to inspire you next reno.
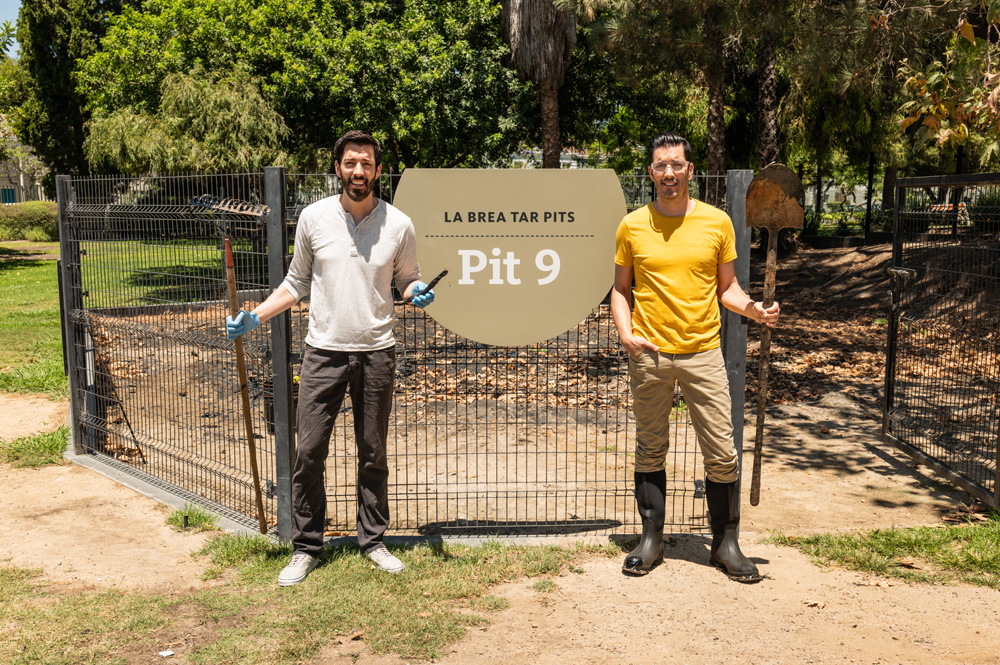
Drew’s Victory Lap
Drew’s prize for winning Challenge #4 is that he got to help with the excavation of prehistoric bones in LA’s famous La Brea Tar Pits. For the avid “bone collector” (Drew owns a 60-million-year-old fossil), it was a dream come true. Jonathan, on the other hand, had to clean up debris in the tar pits, a grueling task for which was mercilessly mocked by Drew. With everything tied up, who will claim victory in Challenge #5?
Related: Watch the full episode online here at HGTV.ca.
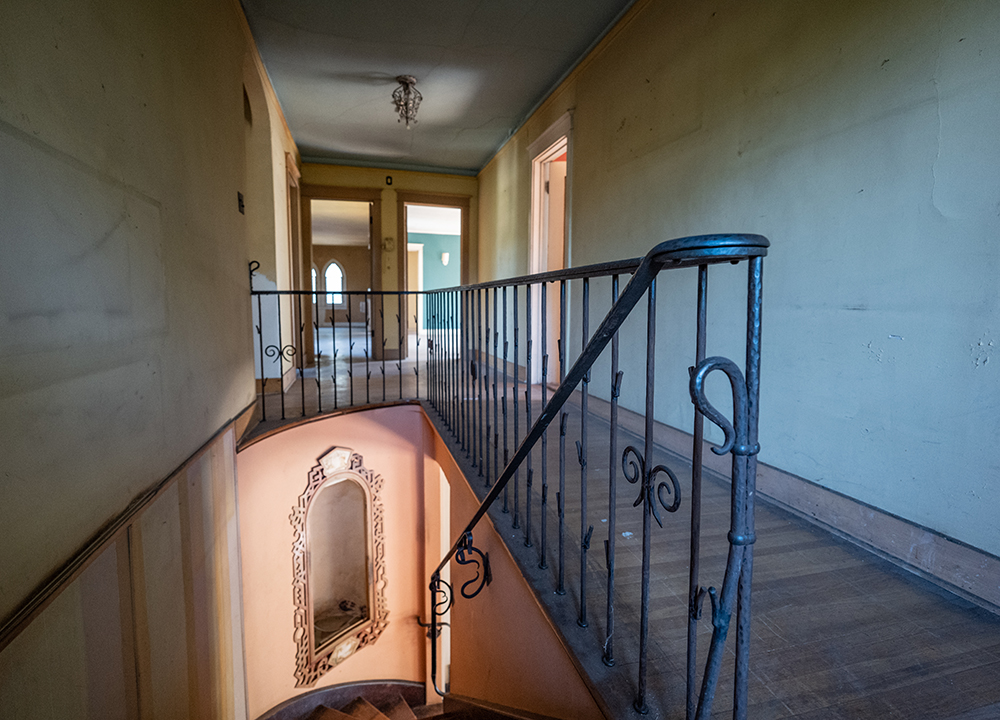
Drew: Stairway to Competition
It’s getting down to the wire with Property Brothers Drew and Jonathan Scott tied at 2 challenge wins each. In this episode of Brother vs. Brother, the siblings face off over stairways, secondary bedrooms and bathrooms. Above is a picture of where Drew is starting out with his mansion makeover. How will he transform this trouble spot?
Related: 10 Staircases That Will Make a Statement in Your Home
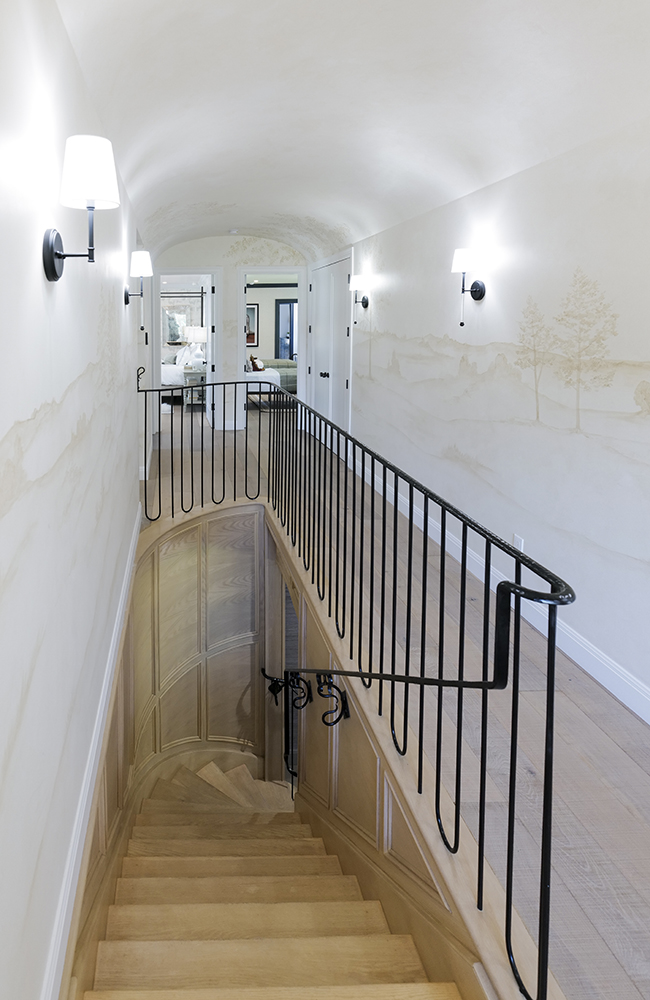
Drew: Stairway to Heaven
Drew’s opening salvo is this incredible stairway. The original railing has been refurbished and if you lift your eyes to the ceiling above – it’s now vaulted. Drew’s inspiration for this came from the vaulted ceiling in the formal dining room. And there’s more! No, that isn’t wallpaper on the walls; it’s a hand painted mural. How could Jonathan ever top this?
Check out this Toronto mansion full of creative murals and whimsical touches!
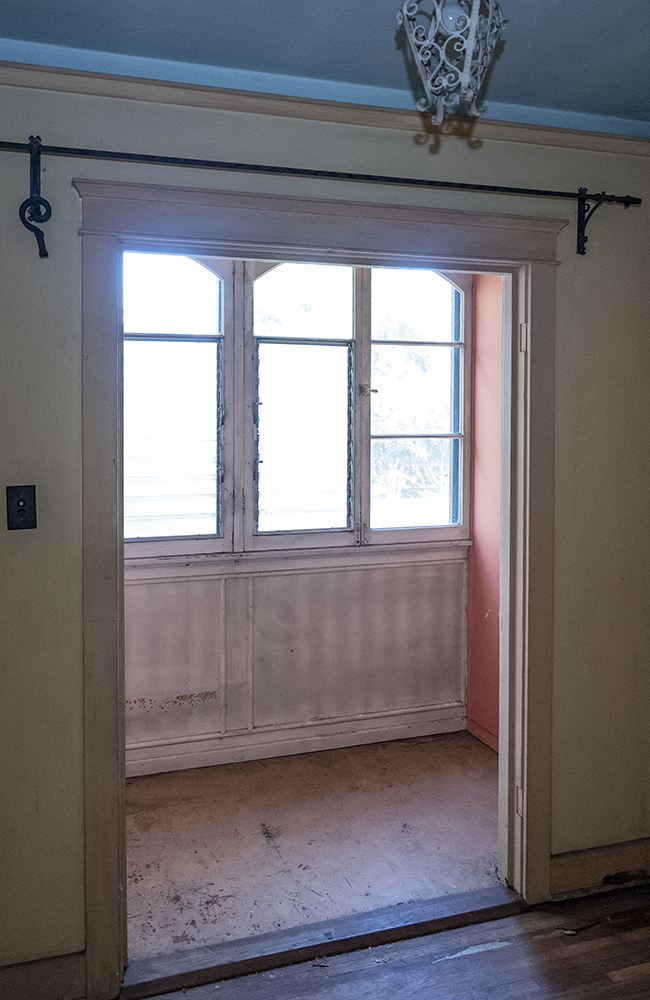
Drew: Awkward Spaces
This is the true test of genius: How to maximize an awkward space like the one pictured above? Will Drew deliver? The next slide will tell.
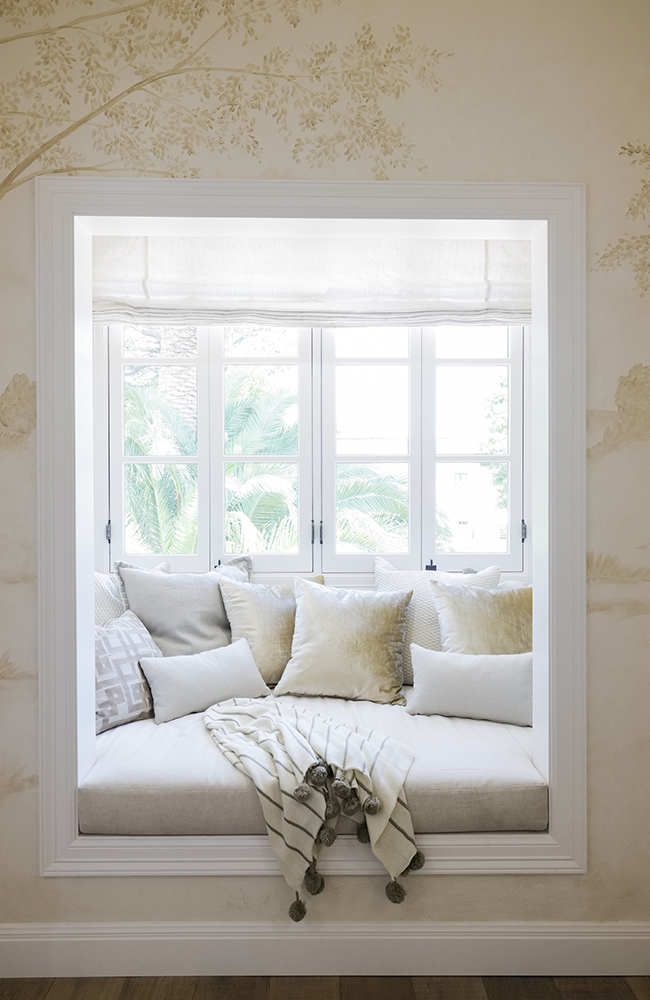
Picture Perfect Reading Nook
From an awkward space to a picture-perfect reading nook. Drew has proven his ability to take a nothing space and make it a signature space. It’s the perfect place to curl up with a book or browse through a magazine while soaking up some of that Southern California sunshine.
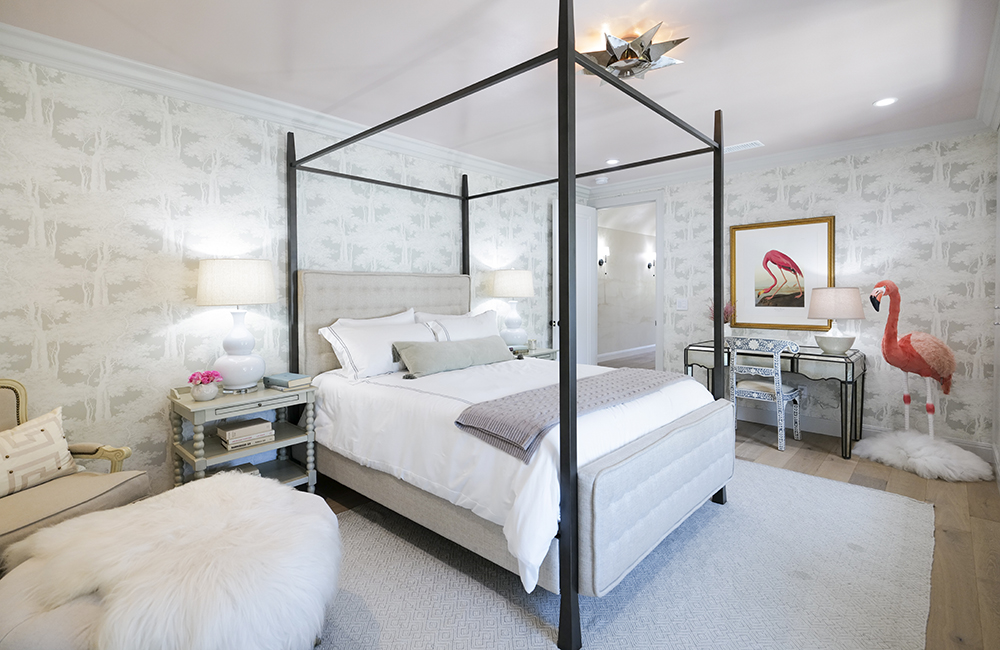
Drew: Additional Bedrooms
With a budget of $400,000, Drew had the capacity to build in an additional bedroom. Drew’s mansion now has five bedrooms which puts it on a whole new level when attracting buyers. The neutral tones with touches of whimsy like the giant stork and fur covered ottoman will definitely help seal the deal. And who can say “no” to a four-poster bed?
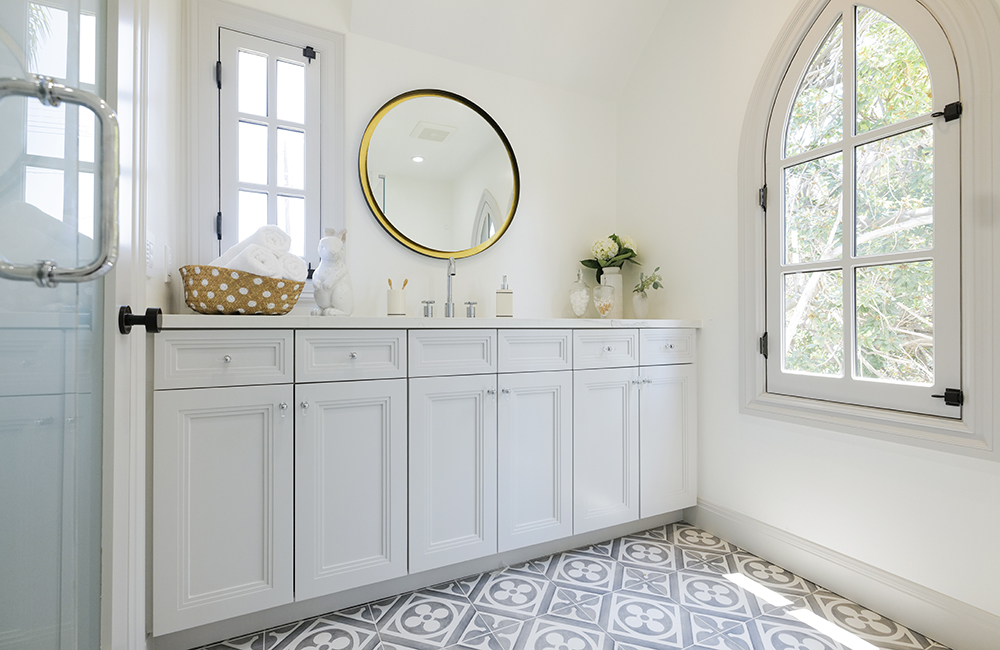
Drew: Bright and White Bathroom
The light floods into this bathroom that accompanies the bedroom. A circular mirror with a gold frame helps soften the room and add some visual interest. The patterned tiles are in keeping with the style established in other bathrooms.
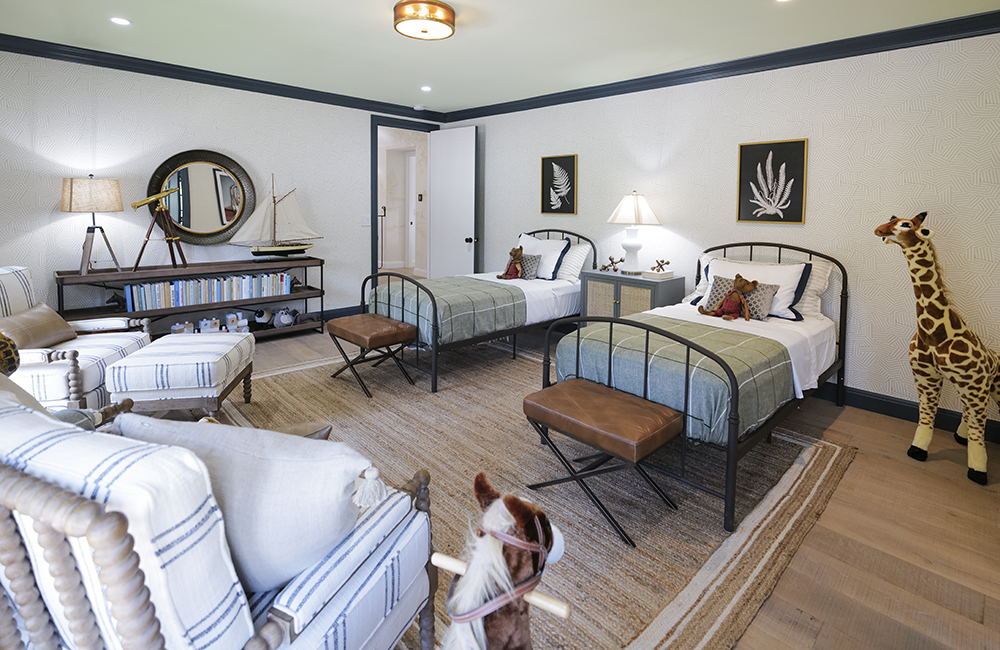
Drew: Kids’ Room
Two twin beds means more sleeping quarters for a larger family, or, more space for guests with kids. This fun room is grounded with wider plan floor planks and hunter green trim. The stuffed animals put the cute-factor over the top. If this kids’ room doesn’t inspire you we have a whole section at HGTV.ca on kids’ rooms to help you out!
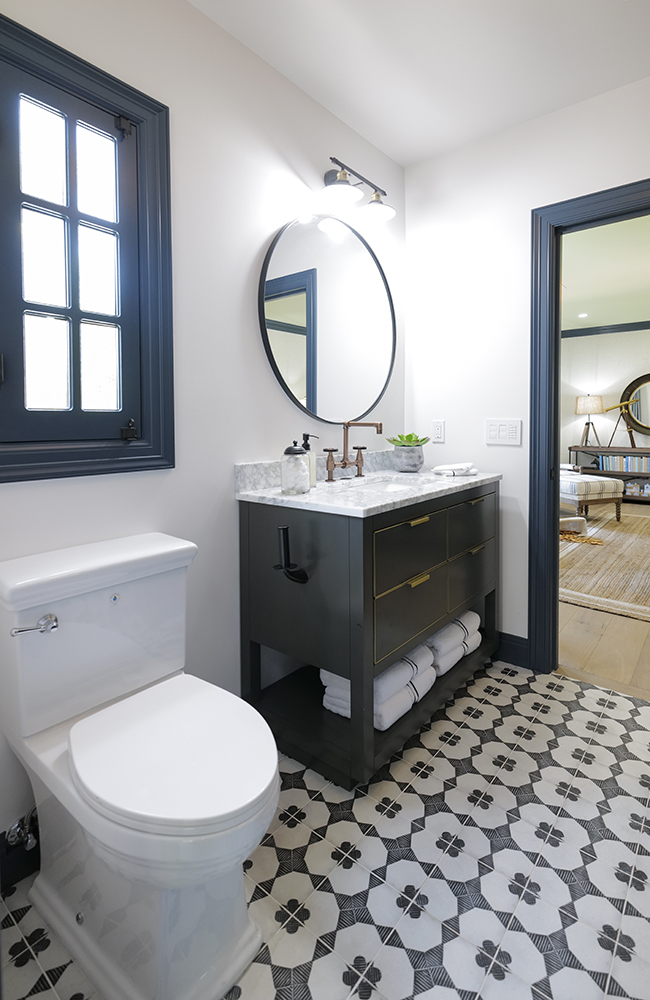
Drew: Ensuite Bathroom
This small and smart ensuite bathroom gets the trick done for the kids’ room and is a must-have for many discerning buyers. Check out these genius small bathroom ideas for inspiration.
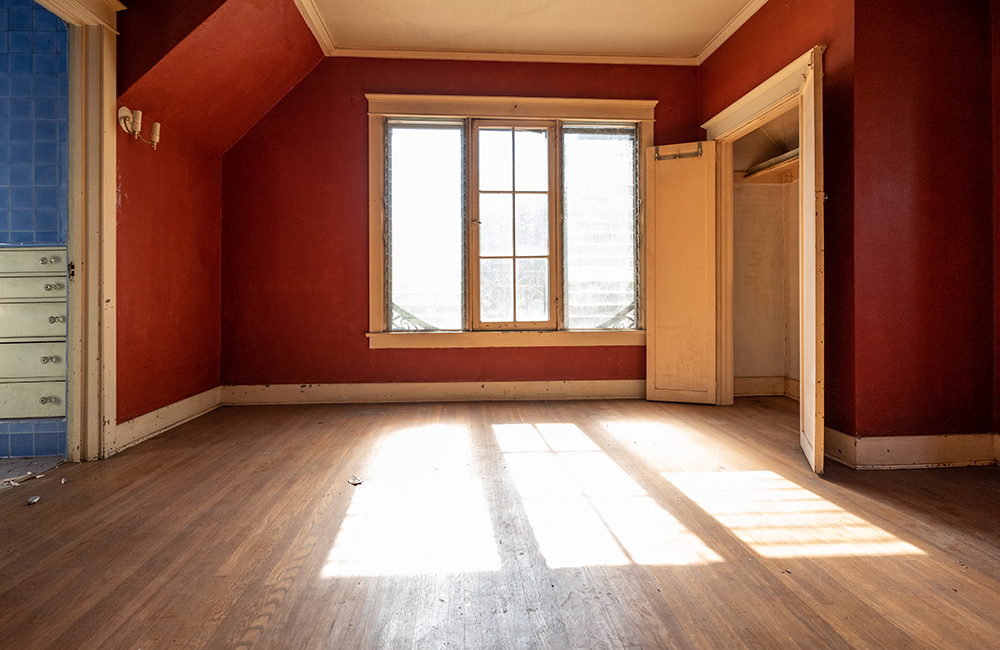
Drew: A Bedroom in Need of TLC
What can be done with a bedroom like this? Drew was able to see the the opportunity and so can you by clicking to the next slide!
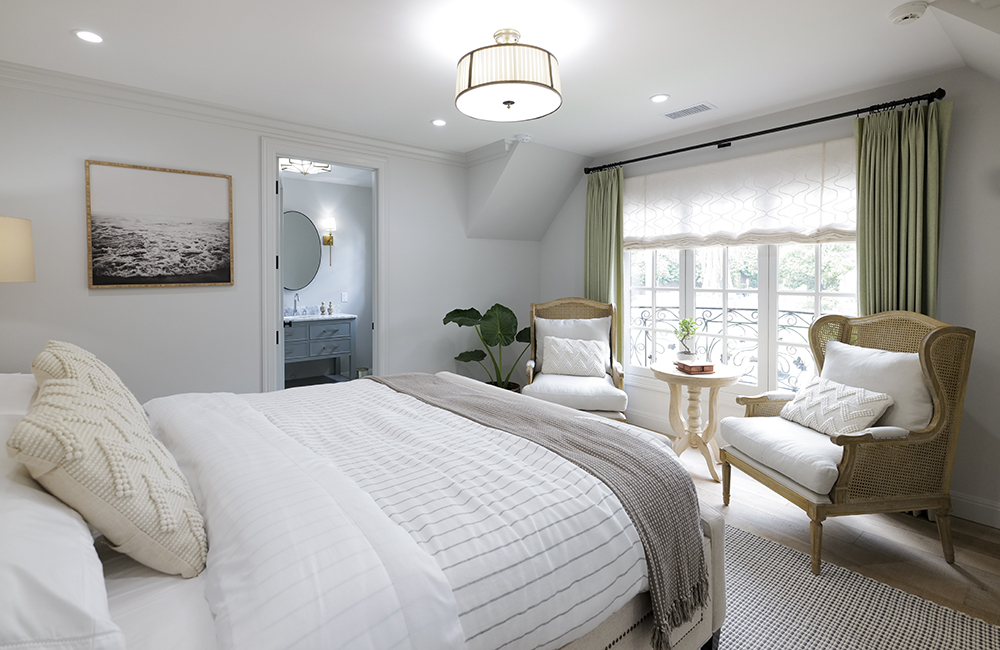
Drew: Secondary Bedroom
It’s hard to believe that this is the same room show in the previous slide. Drew kept it bright and sophisticated while including an eclectic array of textures to keep it interesting. As with all the secondary bedrooms, Drew has included an ensuite bathroom. He’s hoping this will help tip the scales in his favour come judgement day.
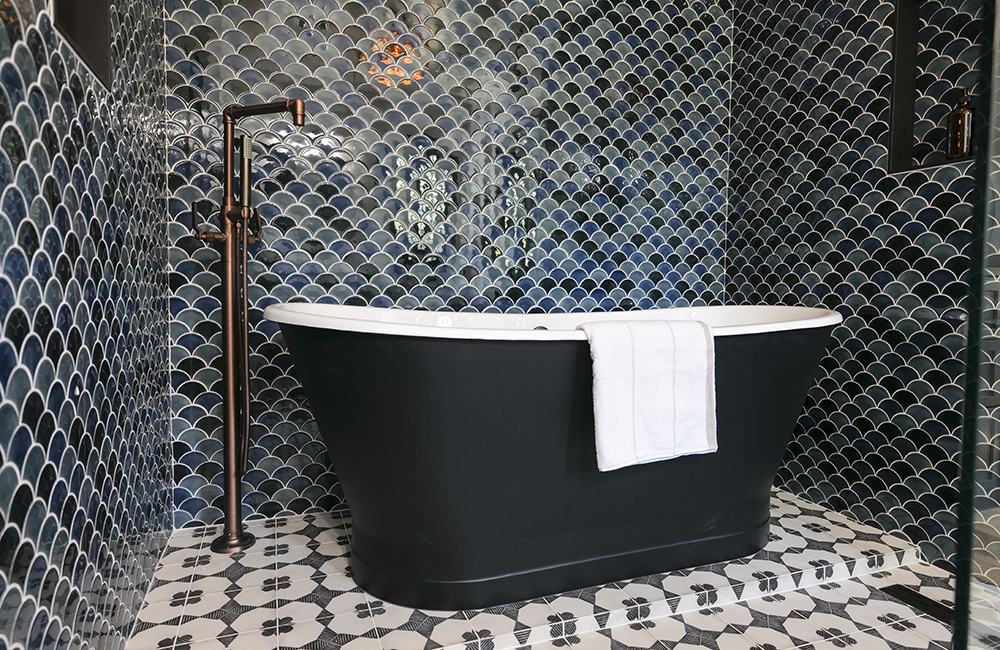
Drew: Greens and Blues
Now this bathroom makes a statement. The dark blue and green tiles scream luxury. The bathtub is the perfect depth for a nice long soak, but a glass enclosure surrounding the tub means that the space can double as a shower. A very economical use of space that is less used these days.
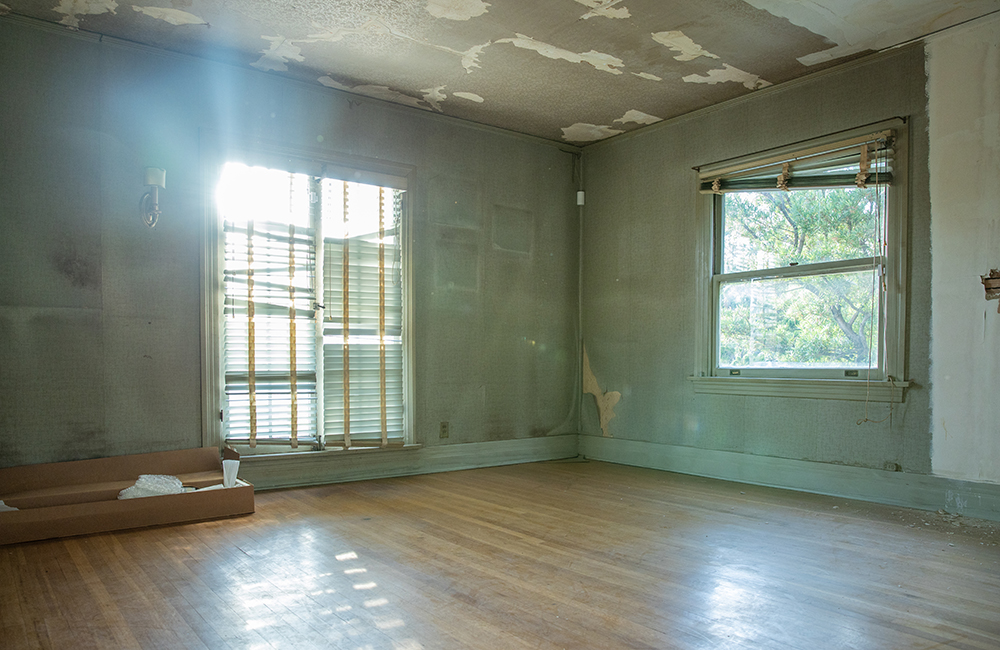
Jonathan: Broken-Down Bedroom
With a budget of $400,000, Jonathan is working with about $40,000 less than brother Drew. Will the lack of funds land Jonathan on the losing side of this competition? Let’s start by checking out what Jonathan has done with this room.
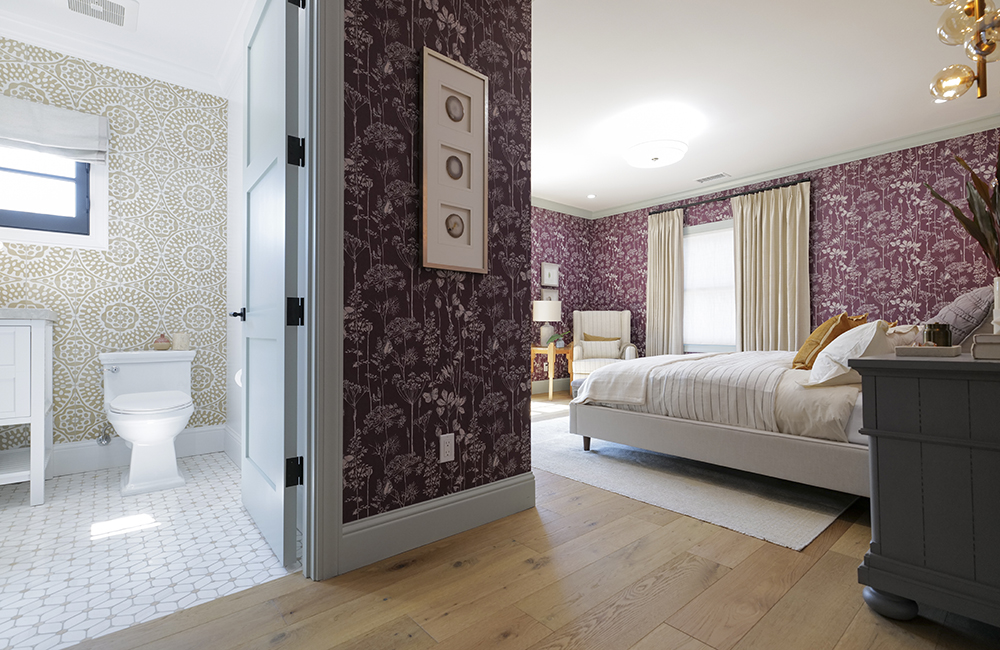
Janathan: Mix and Match
Now this is a renovation! The wallpaper is rich and bold while the bedroom has a mixture of lighter textures and colours. The newly created bathroom has a seemingly different colour scheme but with the touches of gold in throw pillows and other decorative elements in the bedroom, the rooms feel unified. Notice the patterned floor tiles with hints of metal built into the design. But wait my friends, coming up is another bedroom that will just floor you.
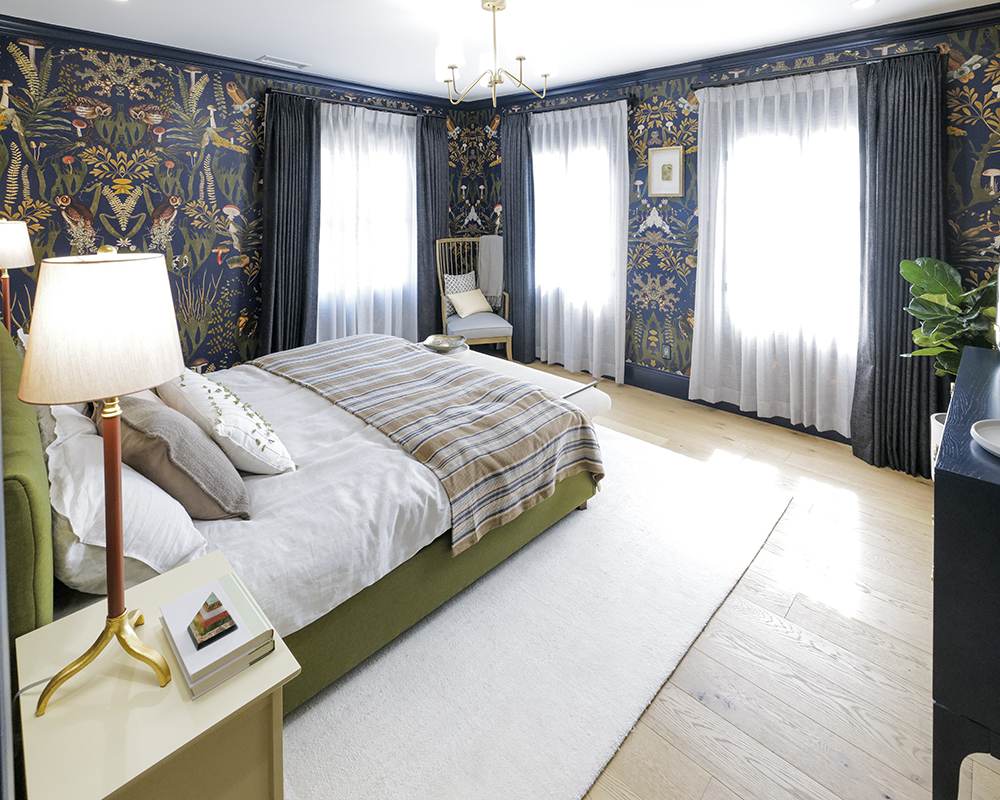
Jonathan: Bold and Beautiful Bedroom
If there was ever a rule that you cannot love one wallpaper more than all the others… we have broken this rule. This wallpaper populated by owls, plants and mushrooms has stolen our hearts. Jonathan is calling this a guest suite but how could anyone leave after staying in this room? Simply sensational.
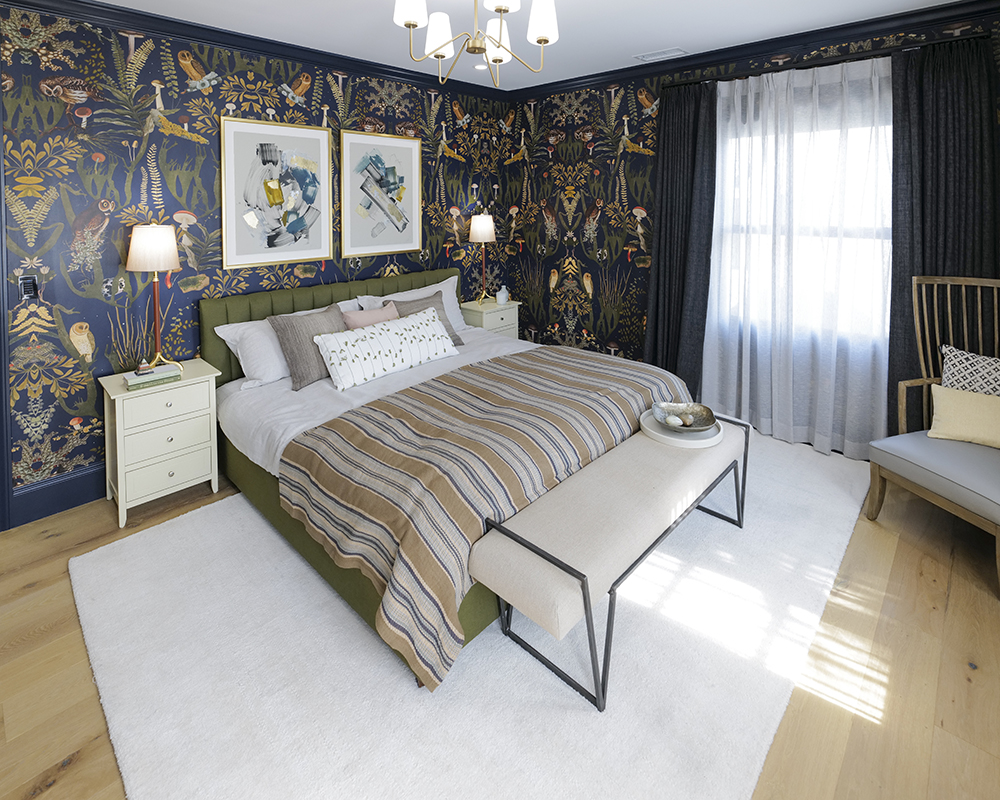
Jonathan: More Beauty
This bedroom deserves a second look. In addition to the knock-out wallpaper, Jonathan bought the distinctive art from a Los Angeles artist Anna Ullman who is known for her fluid and graphic shapes. Will this be the room that wins the challenge for Jonathan?
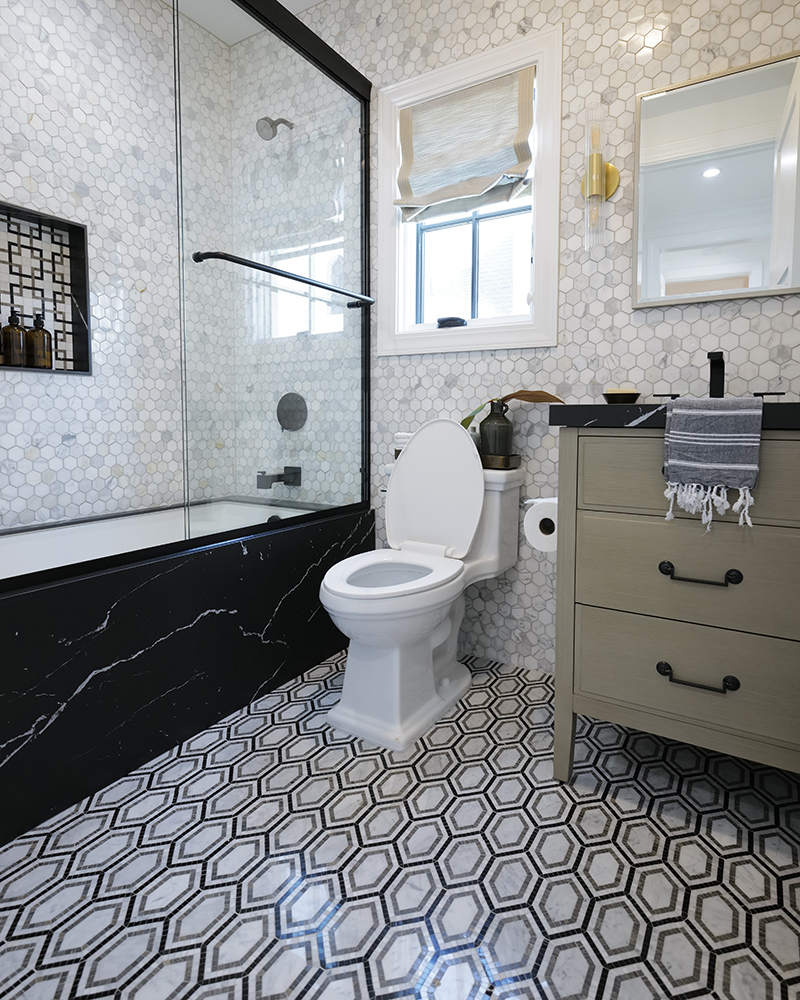
Jonathan: Count the Patterns
How many patterns can you count in this ensuite bathroom? At first, this bathroom can feel overwhelming but with just a little bit of time it all starts to make sense. Jonathan used many of the options available on his pattern palette but they all have a role in creating this exciting space.
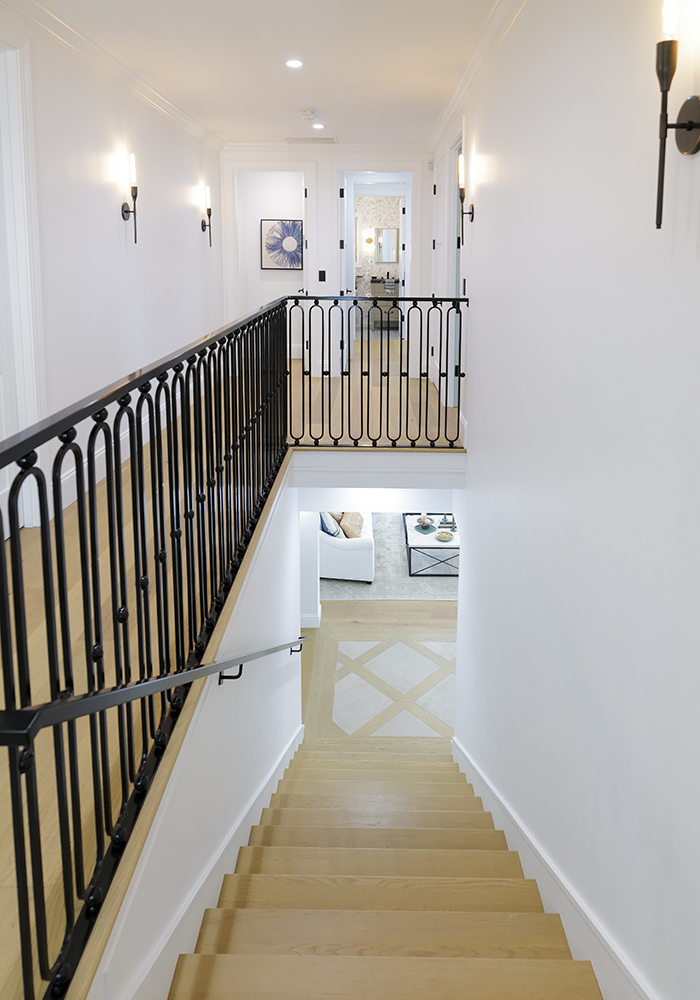
Jonathan: Airy Stairway
Jonathan went with a bright an airy look for his principal staircase. The walls white and the flooring has a light stain. How does this compare to Drew’s staircase with a vaulted ceiling hallway? You be the judge. Or, wait, Orlando Soria from Build Me Up will be the judge! And we will soon find out who won.
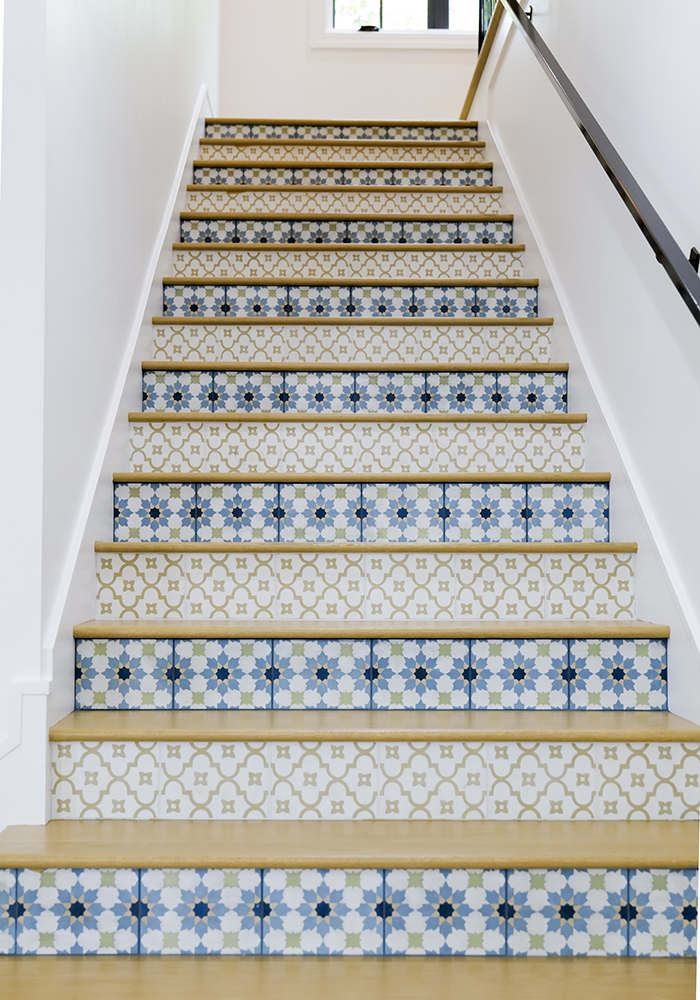
Jonathan: Spanish Stairs
Here’s another view of Jonathan’s principal stairway. You can see how he added a bit of flair with tiles on the stair risers. The tiles are in keeping with Jonathan’s sophisticated Spanish vibe found througout the mansion. Tiles are one of those design elements that can make or break a space. This attempt definitely gets a pass!
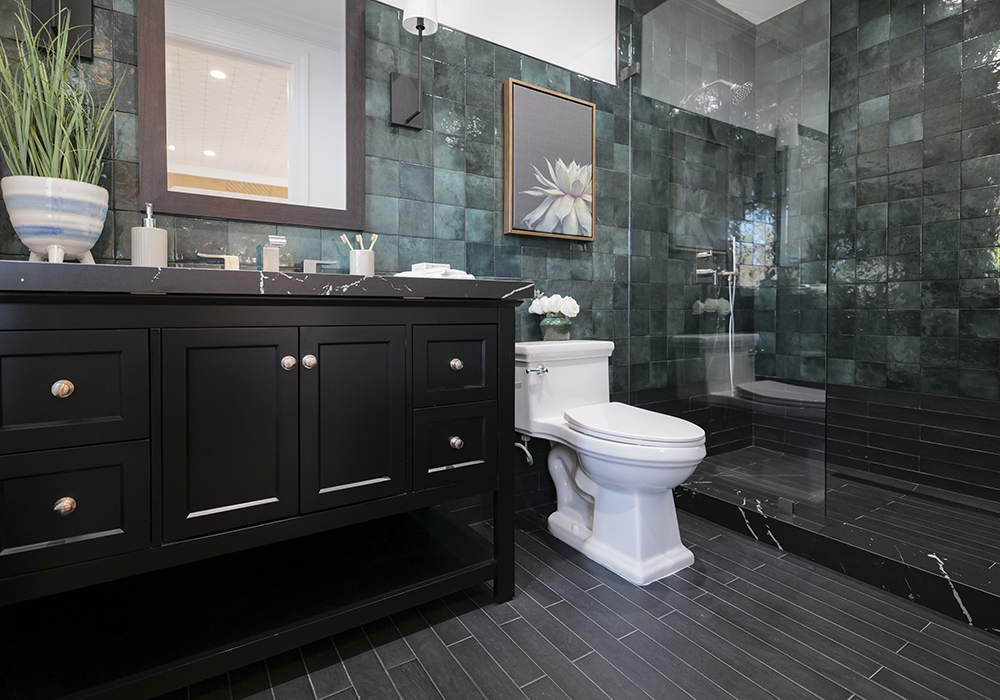
Jonathan: Dark Green-Tiled Bathroom
The dark green tiles in this bathroom lend it a sense of drama. Definitely an eye-catcher for prospective buyers. No soaker tub but lots of style. Will judge Orlando Soria like it?

And the Winner Is….
And, according to guest judge Orlando Soria (his second time in the role of judge), is Jonathan Scott! Was it that stand out bedroom? Or maybe the understated stairway? Watch the full episode online at HGTV.ca. What does the winner get? Click to the next image to find out.

Jonathan Scott, Stunt Man
Having won the challenge of the bedrooms, bathroom and stairs, Jonathan lets loose at stunt camp. Here he is half way through a “hero landing”. Jonathan is learning the tricks of the trade from Hollywood veteran stunt coordinator Jim Churchman. Will Drew ever be able to live down Jonathan victory? More importantly, who will win the competition? One one more episode to find out. Watch the exclusive, uncut version of this week’s challenge to get in on all the fun.

Where It’s At
Before we head into the final stretch of this epic Brother Vs. Brother design battle, let’s do a quick review. Jonathan is leading the challenges by a score of 3 to 2. Jonathan was quick out of the gate by winning the Living Room and Front Entry Challenge and then scored another win with the Kitchen and Dinning Room Challenge. Drew started to catch up with a win on the Additional Dwellings and Bonus Room Challenge and then made it even when he won the Main Bedroom Suite Challenge. Jonathan pulled ahead when he pulled off an upset win with Bedrooms and Bathrooms. Now, we are set to see who wins the championship. Which of these brothers increased the value of their Los Angeles the most? Let’s find out.
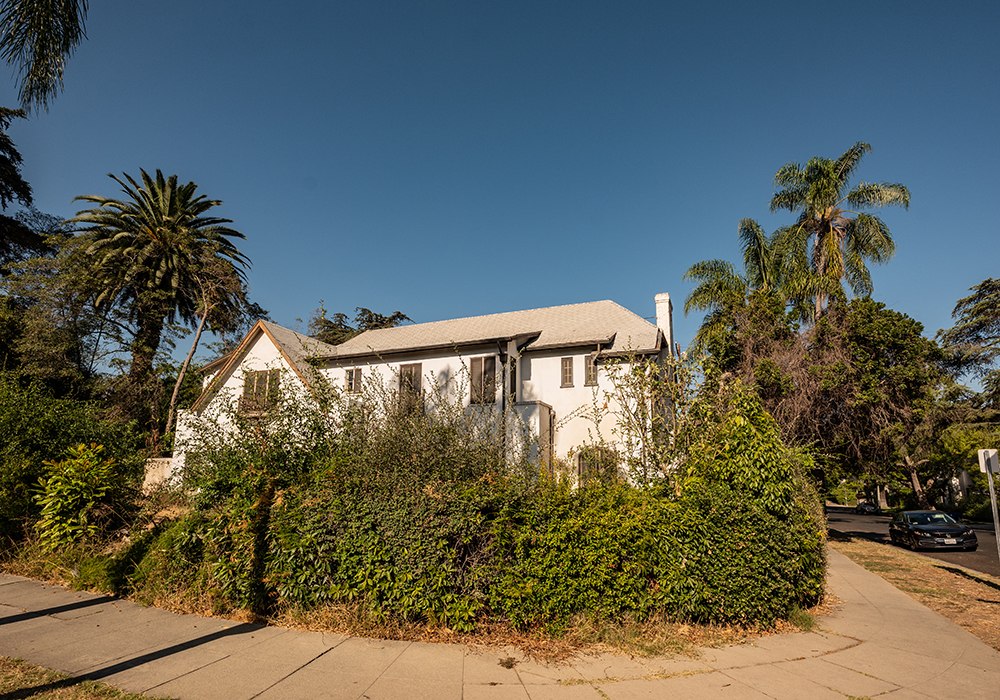
Drew: L.A. Mansion Garden Jungle
With a price tag of 2.35-million dollars Drew got this L.A. mansion in the city’s desirable Hancock Park neighbourhood. But one look at this dilapidated monster tells you that Drew had a big job on his hands. Will he rise to the challenge.
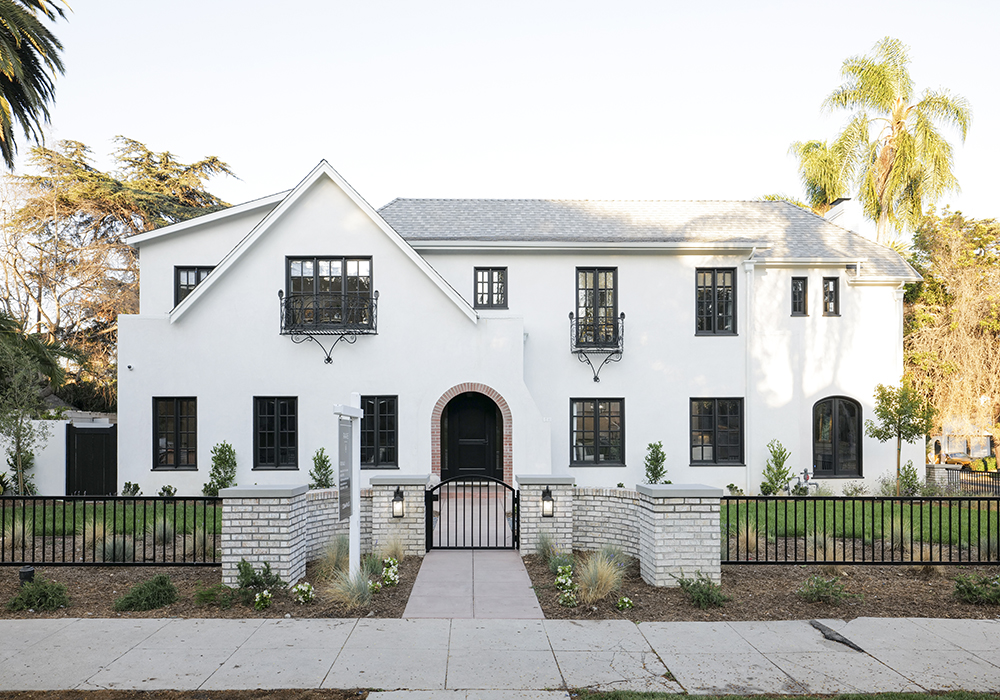
Drew: L.A. Mansion Makeover
Ta-da! What a makeover. By cutting back the overgrown bushes and hedges and replacing them with greenery native to the California climate, you can finally see this stunning mansion. The fresh coat of stucco against the refurbished iron of the Juliette balconies, this place really pops! While everything is looking new, Drew needed to ensure that historical elements of the home, like the front archway were maintained – not an easy task. Never underestimate the importance of curb appeal. Could Jonathan possible top this?
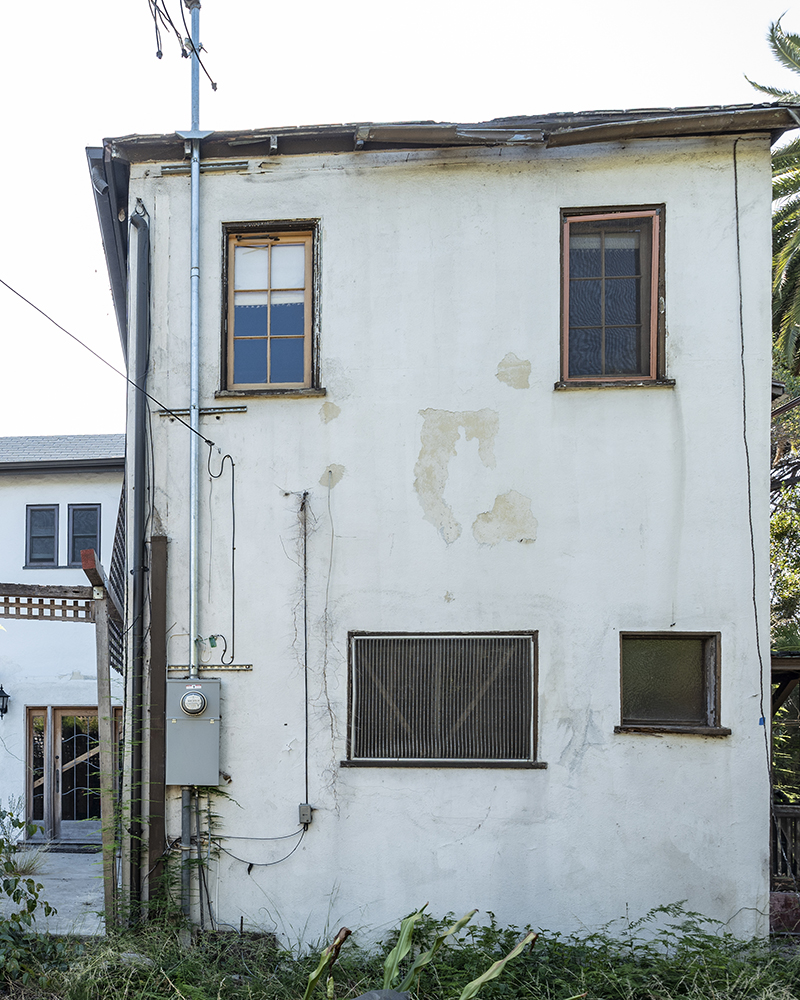
Drew: A Back End Disaster
Out back of Drew’s mansion things were looking rough. Years of neglect had taken their toll on this once proud beauty. Need some inspiration for your backyard? Check out these backyard inspirations from Backyard Builds.
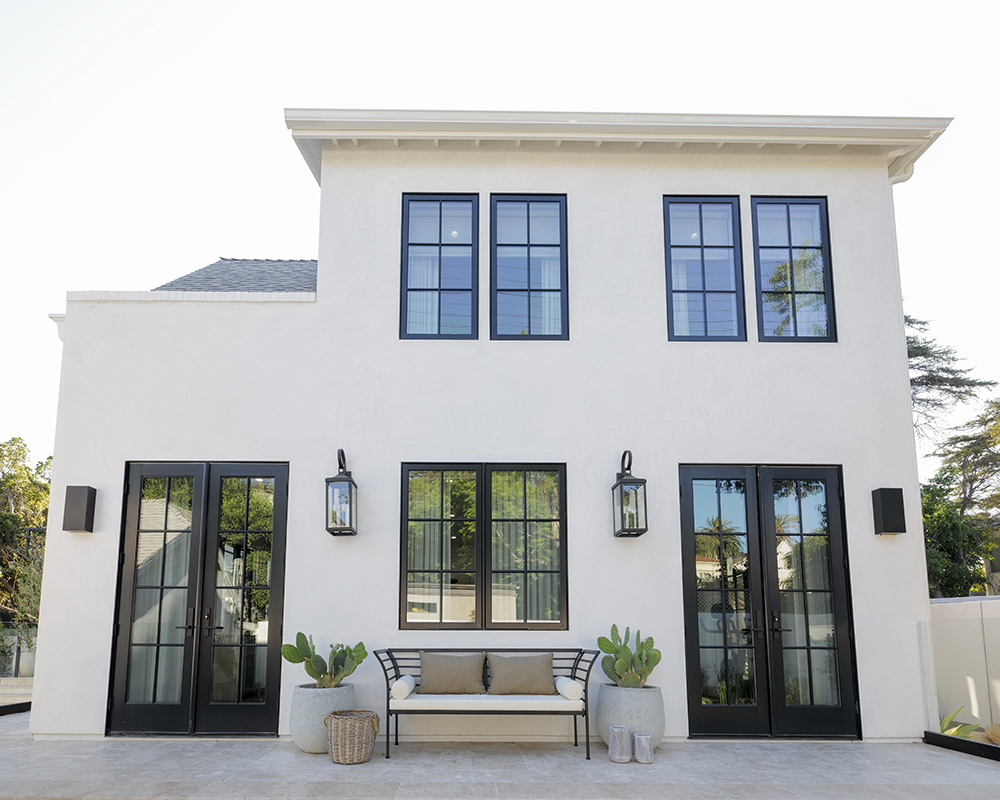
Drew: Newly Minted Addition
The addition onto the back of his mansion not only gave Drew another bedroom in his mansion, it allowed him to give a nice crisp and clean look to the backyard. Adding some fresh stucco, black trim and a sense of symetry gave this space zen and welcoming.
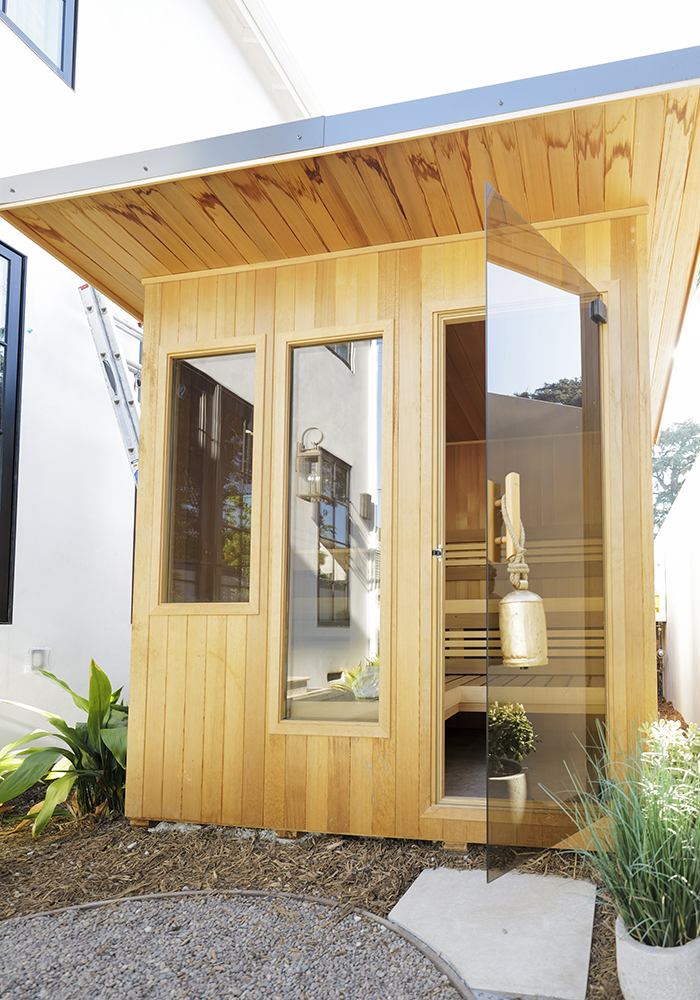
Drew: Sauna and Wellness
The clean lines of the newly renovated back part of the mansion, played perfectly with Drew’s plan to make a meditation and wellness spa that is around the corner from the addition. This dry sauna is definitely going to catch the eye of a buyer looking to have the L.A. lifestyle.
Related: Check out how the Backyard Builds team transformed this homeowners backyard into a wellness retreat.
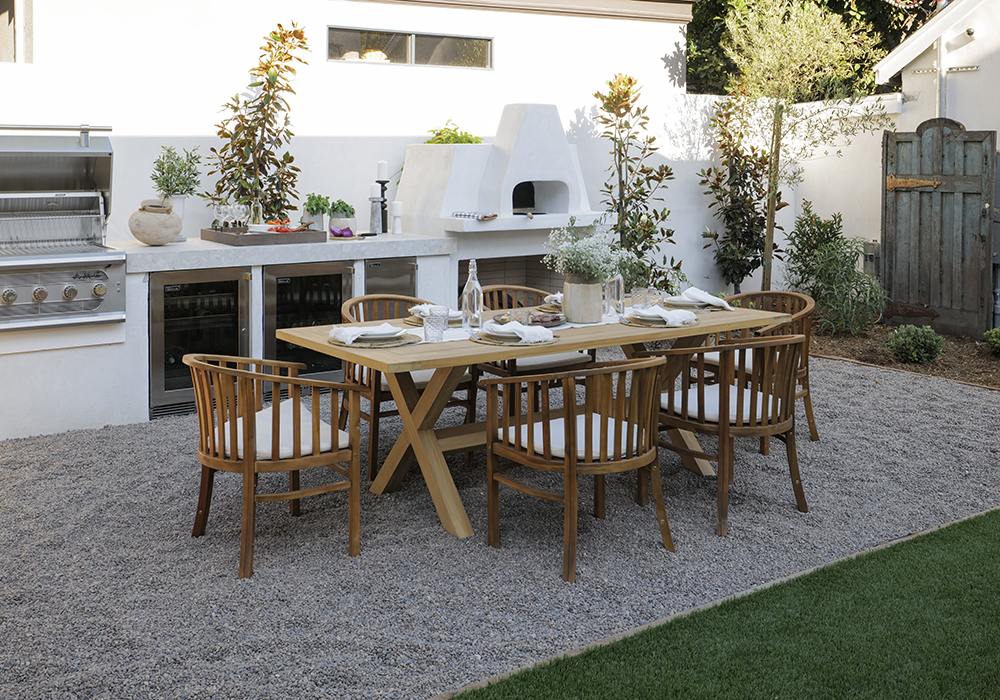
Drew: Dining Al Fresco
Drew’s inspiration for his backyard design was his spectacular wedding to Linda Phan in Italy. the countryside of Puglia can be felt throughout this charming backyard. And, like their wedding venue in La Piazza del Borgo there is lots of room for entertaining!
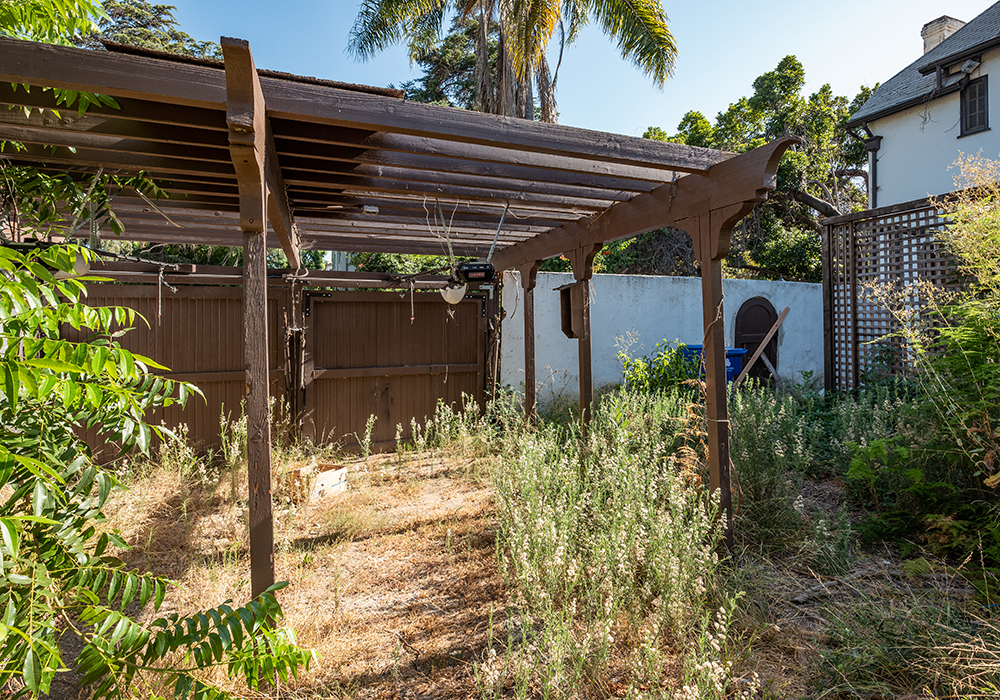
Wild and Wonky Backyard
Here is a quick look at what the backyard for Drew’s mansion looked like before he got his hands on it. Once it was likely the setting for opulent Hollywood parties, more recently it was home to racoons and rodents. What a makeover!
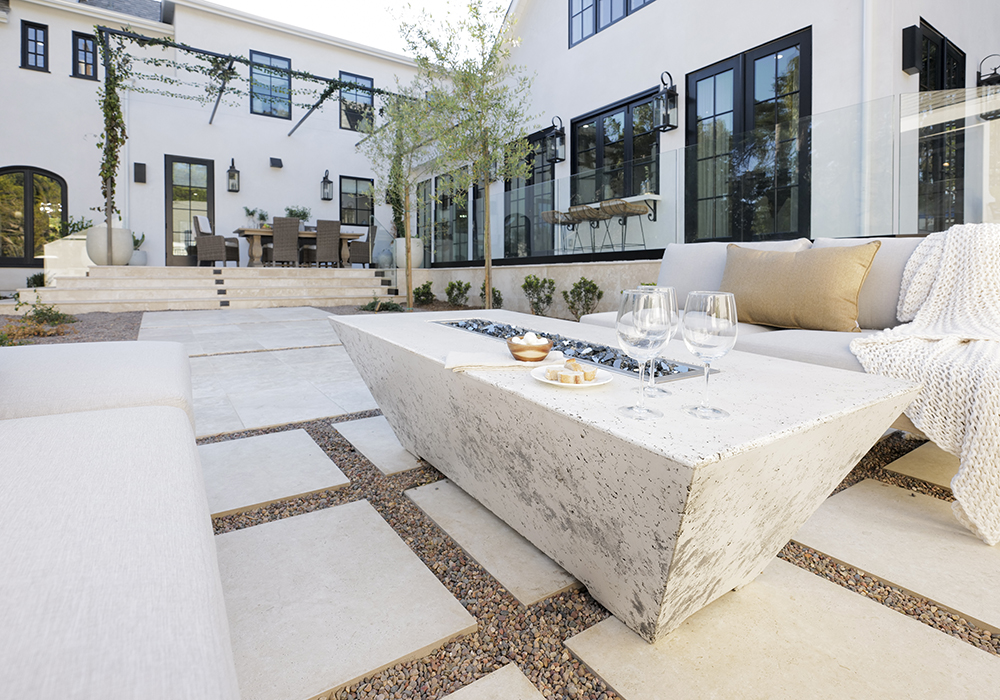
Fresh, Functional and Fantastic Backyard Space
Once again we can see the Italian influences on Drew’s backyard. It has multiple spaces for outdoor living including this lounge space with a cement encased gas firepit. The travertine tiles fit perfectly with the monochromatic colour scheme developed. One can only imagine the parties that will happen here!
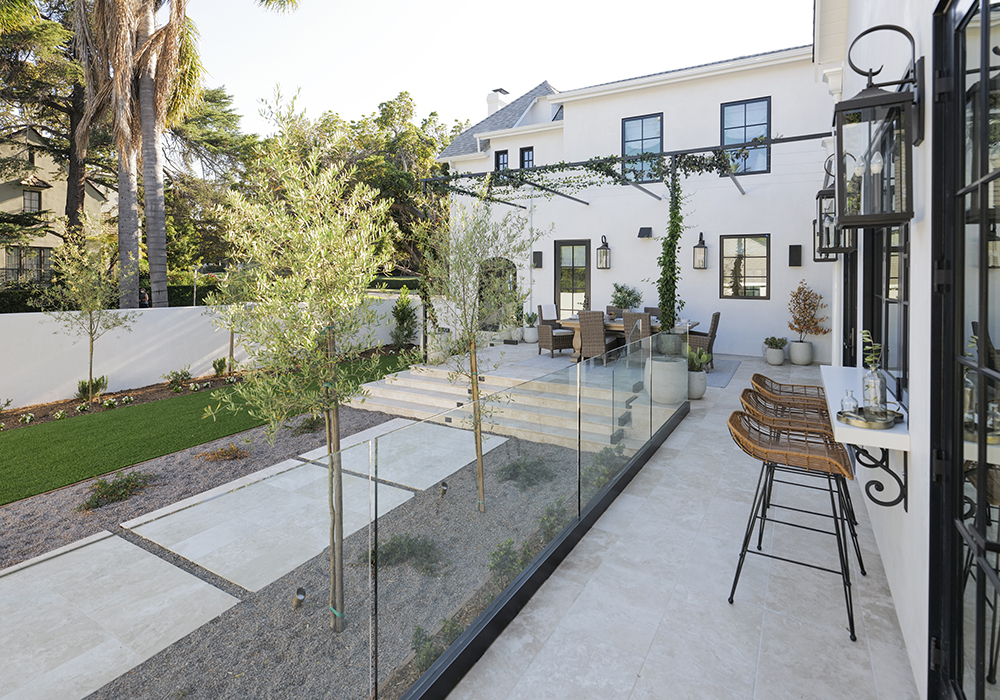
Drew: Outdoor Dining Spaces
Here you get a better look at a couple of the other entertaining spaces including the formal outdoor dining space and a more informal cantina off the side of the house. There is a space for any occasion in this dreamy backyard.
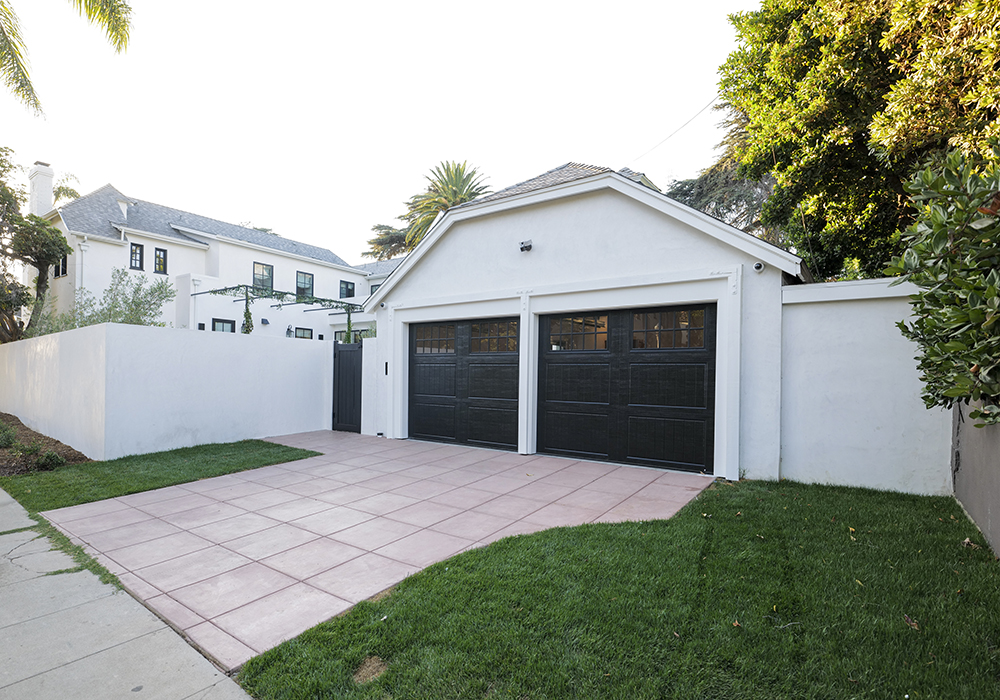
Drew: Two-Car Garage
Drew used a lot of his reno budget to revamp the mansion’s garage. A functional and secure multi-car garage is a must-have for buyers looking at these types of home. While, it might not look like much on the outside the inside holds some surprises.
Related: Watch a video of this incredible Holmes and Holmes garage makeover.
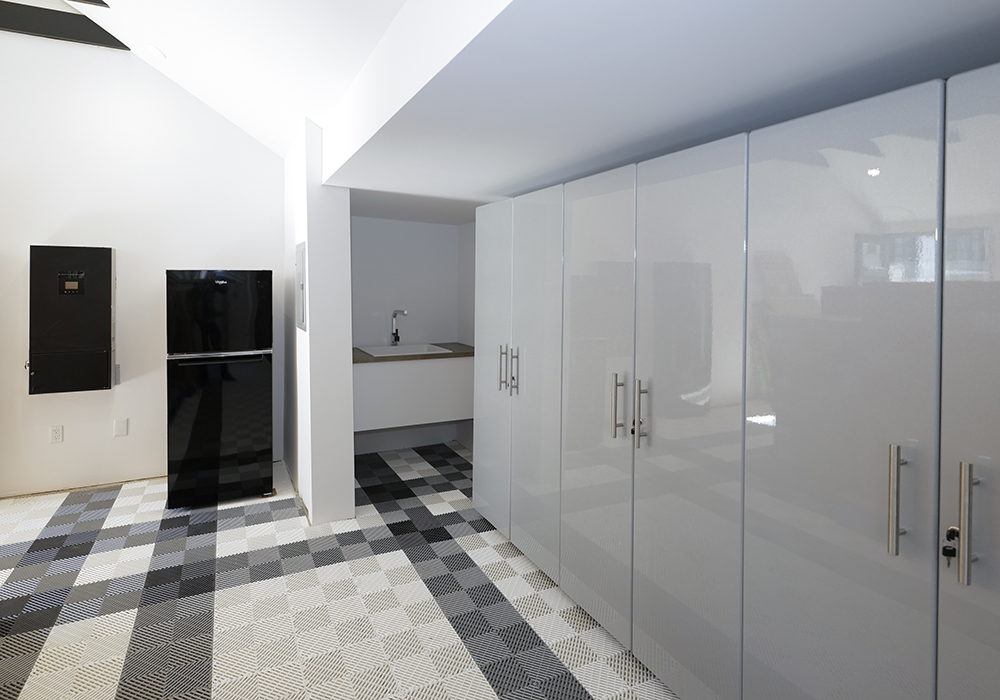
Drew: Garage Heaven
Inside Drew’s multi-car garage is a car-buff’s dream. From the tile-designed floors to the copious storage spaces, this is a space that would be the perfect place to soup-up a high-end car… or the perfect spot to escape the kids and kick back with some friends with a couple of craft-brewery beer (note the black fridge standing at attention for anyone wanting a beverage).
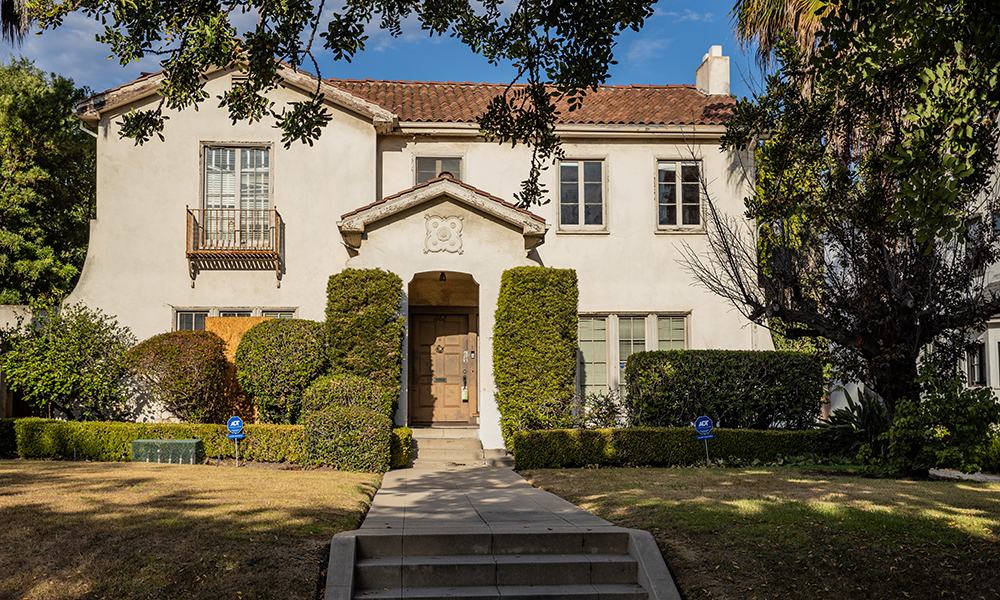
Jonathan: The Beginning
This is the mansion that Jonathan paid 2.4-million dollars for. Add to that an estimated 2-million dollars for renovations what you get is….
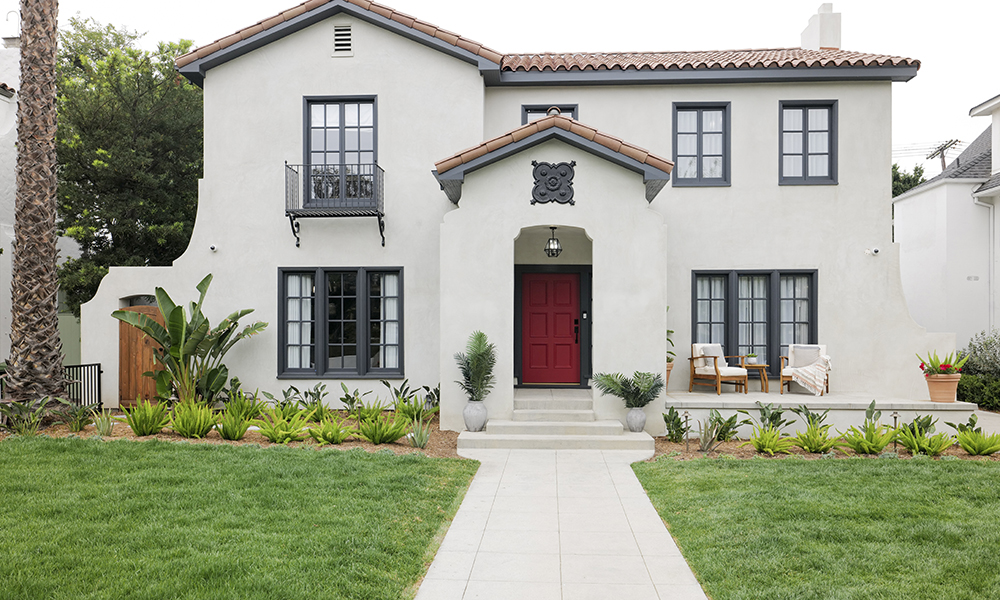
Jonathan: House Proud
No longer a hidden beauty, Jonathan’s mansion is a stunner. The newly-landscaped front yard now provides the perfect framing for this gem. Like Drew, Jonathan re-worked the iron Juliette balcony and put a fresh layer of stucco on his mansion. True to Jonathan’s Spanish theme, Jonathan replaced the roof with classic Spanish tiles. The trim and red door also make this home stand out. Like Drew, Jonathan maintained the historical elements of the home’s facade including the archway on the far left leading to the backyard. There are even two lounge chairs out front where you can greet neighbours as they walk by.
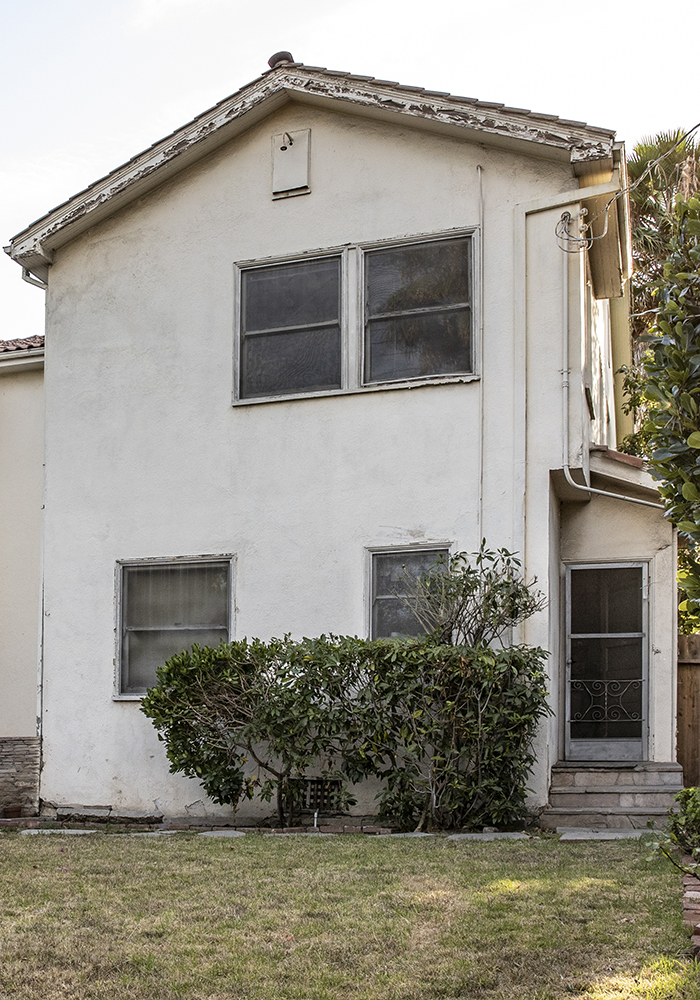
Jonathan: The Before Shot of the Backyard
While the front of Jonathan’s house needed work the back of the house seemed to be in need of even more assistance. This one was going to need much more than a paint job.
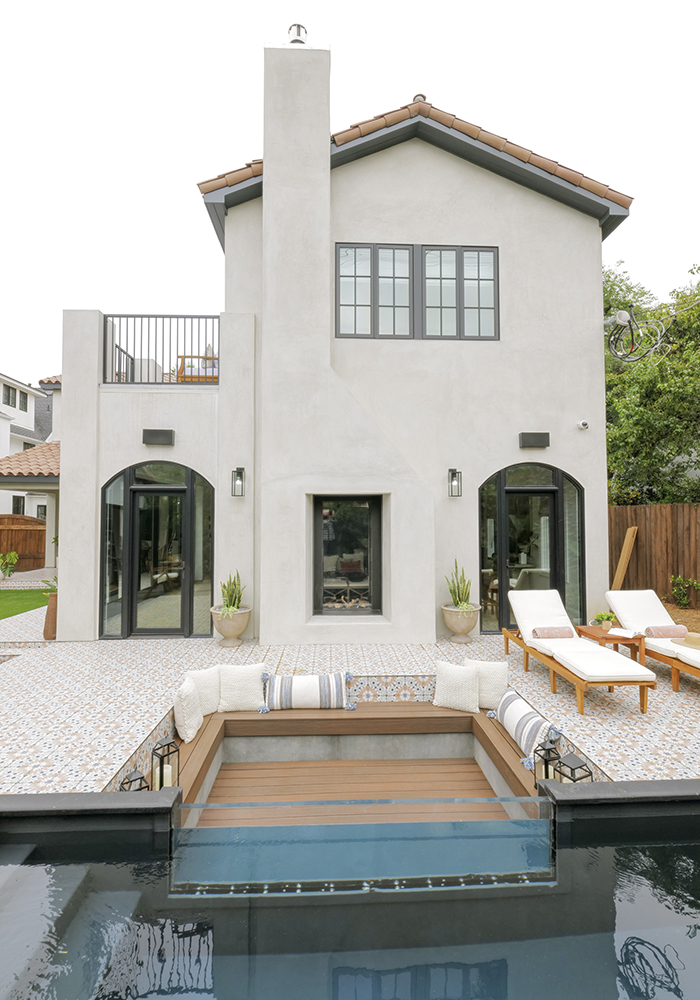
Jonathan: A Beauty of a Backyard
There is a lot to unpack here. But first… Wow! The centrepiece of this space is the pool which will talk about more in the coming slides. Alongside the pool is a recessed lounge area. The ideal place for being part of a pool party without getting wet! This picture also shows you the addition put on and you can see fresh stucco, the Spanish style roof tiles and dark trim around the windows and doors.
Looking to increase the value of your home? Check out: 10 Paint Ideas That Will Increase the Value of Your Home
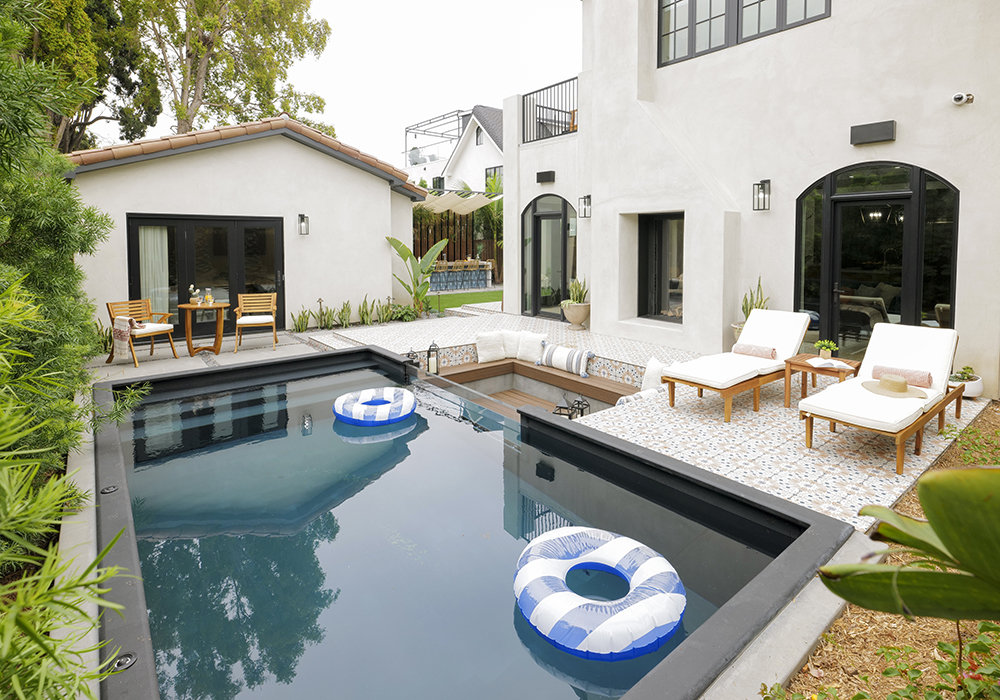
Jonathan: Container Ship Pool
Hard to believe but this is a former cargo container! Jonathan had this one customized with a see-through side where the recessed lounge was built. Just outside the guest cottage and the main building, it makes for the perfect place to congregate after a long day of work or for a leisurely weekend swim.
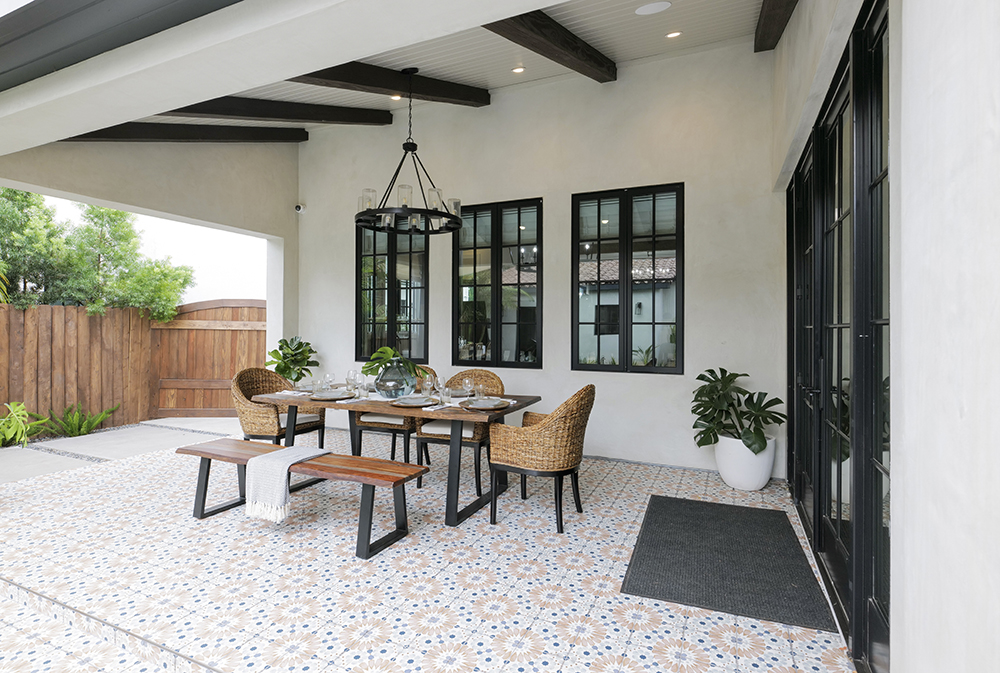
Jonathan: Formal Outdoor Dining Area
The outdoor formal dining area of Jonathan’s mansion continues the Spanish theme he has created inside. The intricate tiles are beyond beautiful and contrast nicely with the monochromatic colour scheme on the exterior of the mansion. The dark beams also carry on from a theme created in the interior of the home.
See how Erin Napier and her Home Town team created a Spanish-themed retreat for some very appreciative home owners.
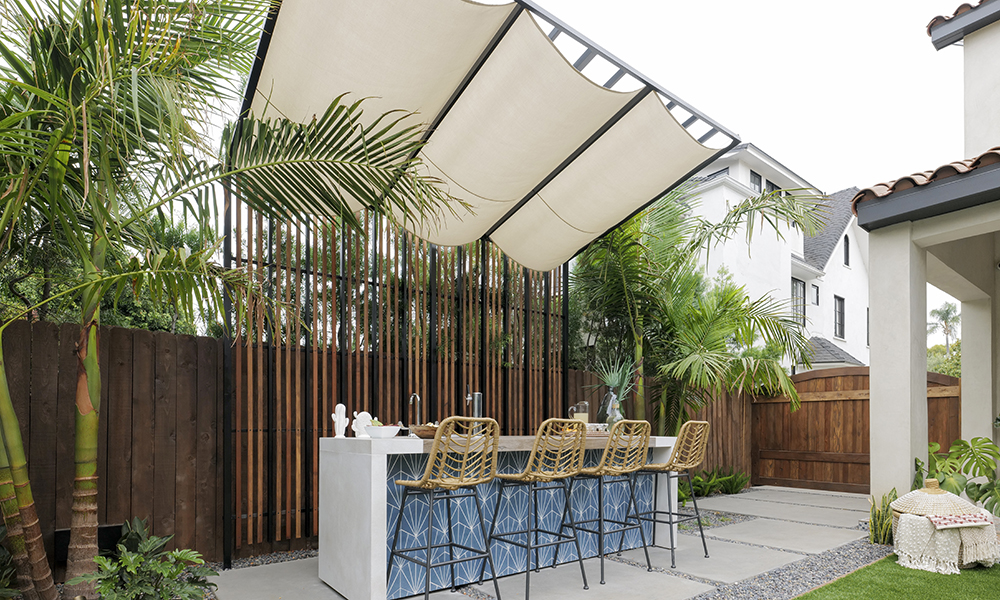
Jonathan: Belly up to the Outdoor Bar
For a more casual event, Jonathan created this bar with a discussion-worthy backdrop and canopy. Interestingly, the bar looks directly onto Drew and Linda’s home. Coincidence? Or a some sort of diabolical plan to intimidate the competition.
Related: Watch this video from Backyard Builds of a sports-themed bar with all the bells and whistles.

Judgement Day
It’s judgement day for this high-stakes competition. Drew bought his mansion for $2.35-million and ended up spending $2.05-million on renovations. Jonathan bought his mansion for $2.4-million and invested $2.04-million in renovations. Who will earn the most profit on their home?
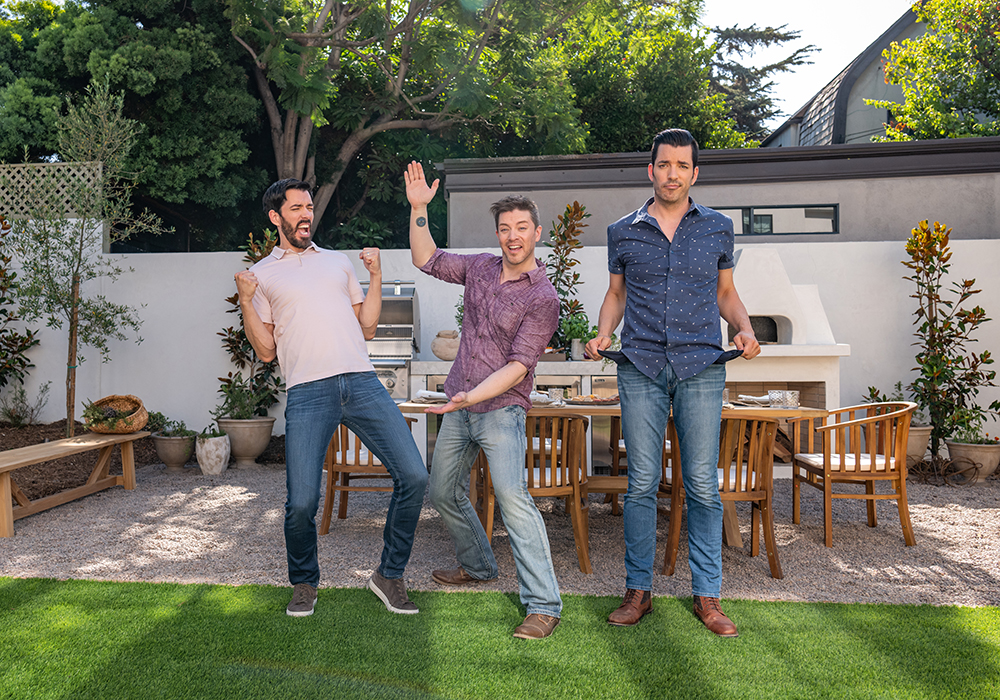
Drew Wins by $200,000!
Drew wins it! With a final sale price of $5.8-million Drew made a net profit of $1.4-million on his mansion renovation. Jonathan sold his mansion for $5.64, giving him a net profit of 1.2 million. Drew is a winner but so are the charities that the brothers are donating their profits to. It’s a win-win! Watch the grand finale episode here at HGTV.ca.
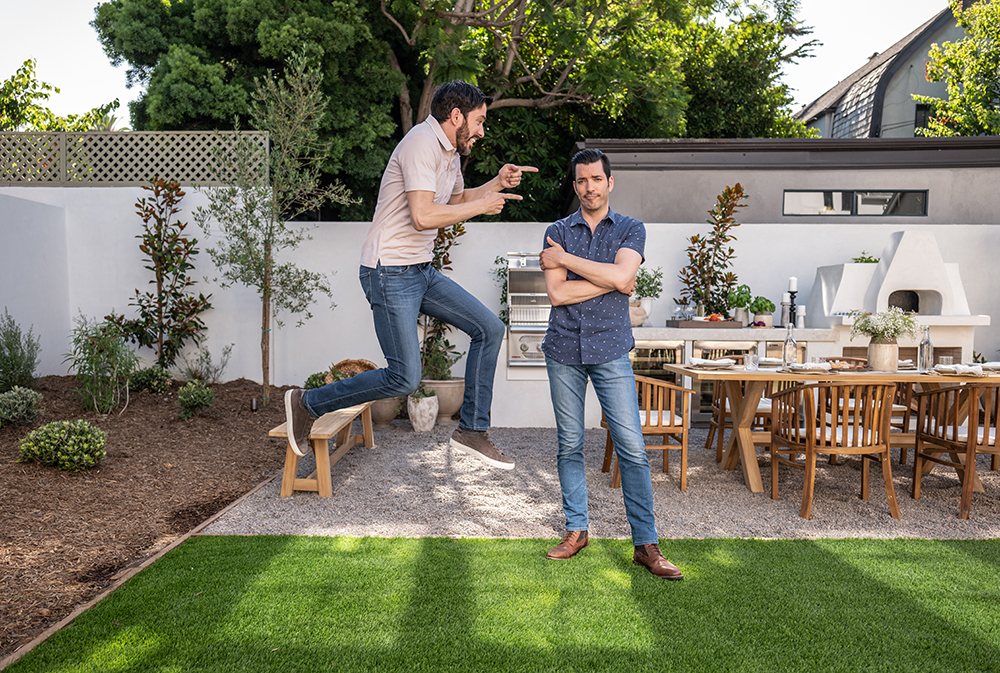
Drew: Victory Lap
One final pic for you… well, this one is really for Drew. We figured he deserved a victory lap photo. See you again next season guys. Thanks for the memories.
HGTV your inbox.
By clicking "SIGN UP” you agree to receive emails from HGTV and accept Corus' Terms of Use and Corus' Privacy Policy.




