Hoping for a one-two punch,Bryan Inc. clients Shawn and Tracy asked for a simultaneous backyard and basement renovation. Nerves may have frayed but the results were worth the extra-busy work site. See how Bryan and Sarah Baeumler pulled off this bright, beautiful basement makeover, complete with a craft room, family area and basement bedroom, and a backyard that’s prime for summertime entertaining.
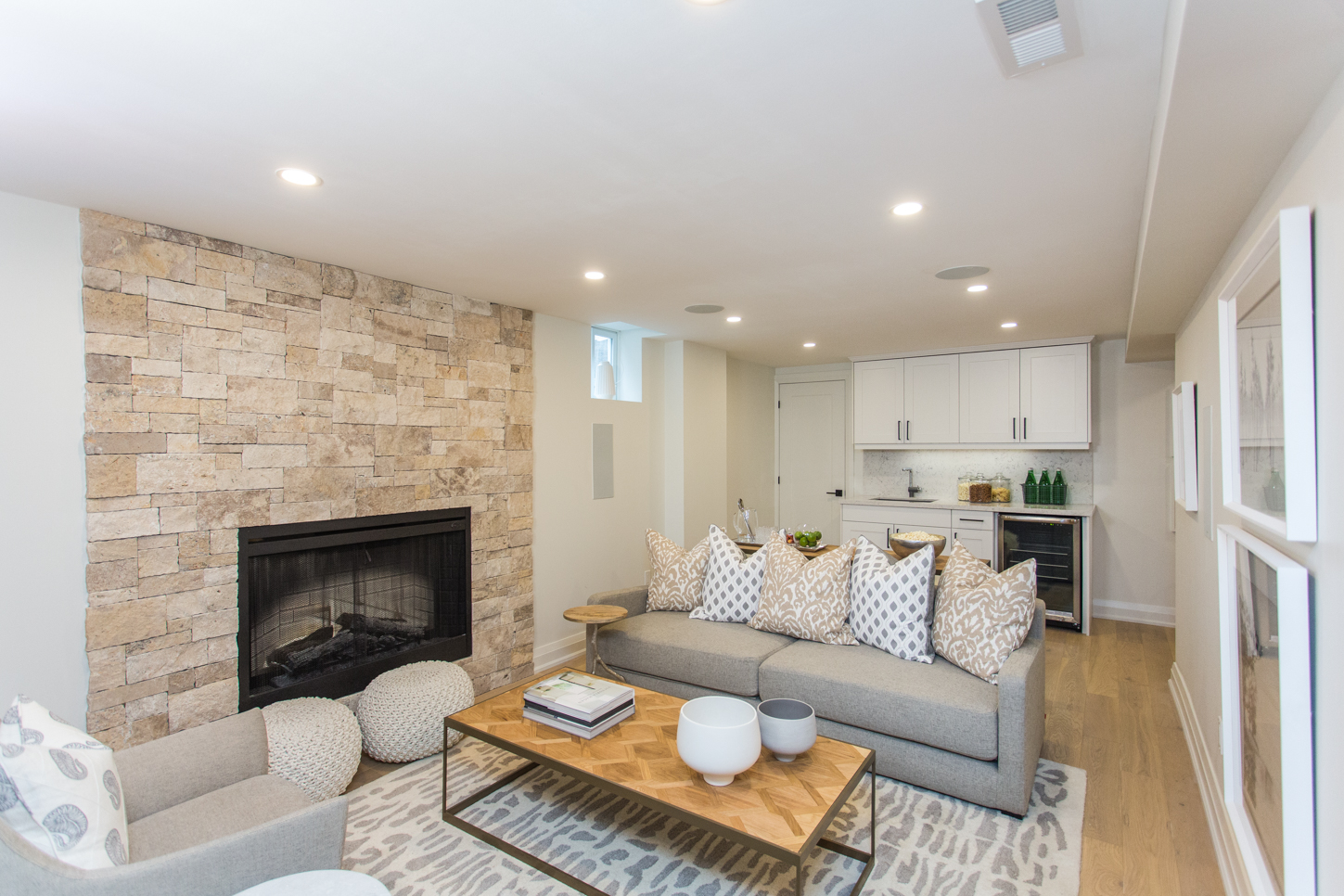
Family Planning
Once a no-man’s land of exposed beams and unfinished walls, now Shawn and Tracy’s basement can become the centre of family life thanks to a carefully planned layout and Sarah’s expert styling.
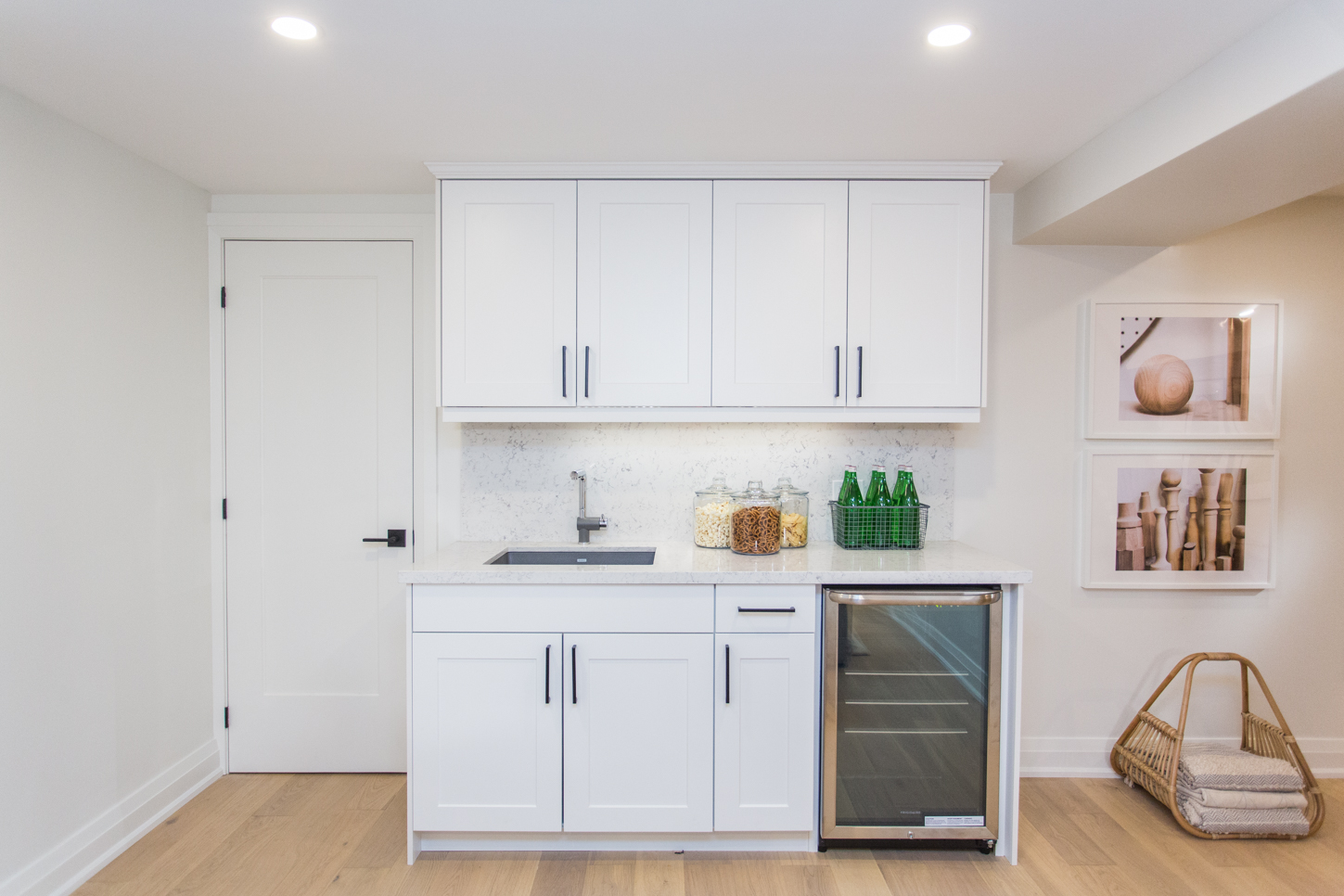
Bar for Life
While Shawn knew he wanted a bar in the basement, wife Tracy was unconvinced. Sarah delivered an understated, functional area that’s easy on the eyes.
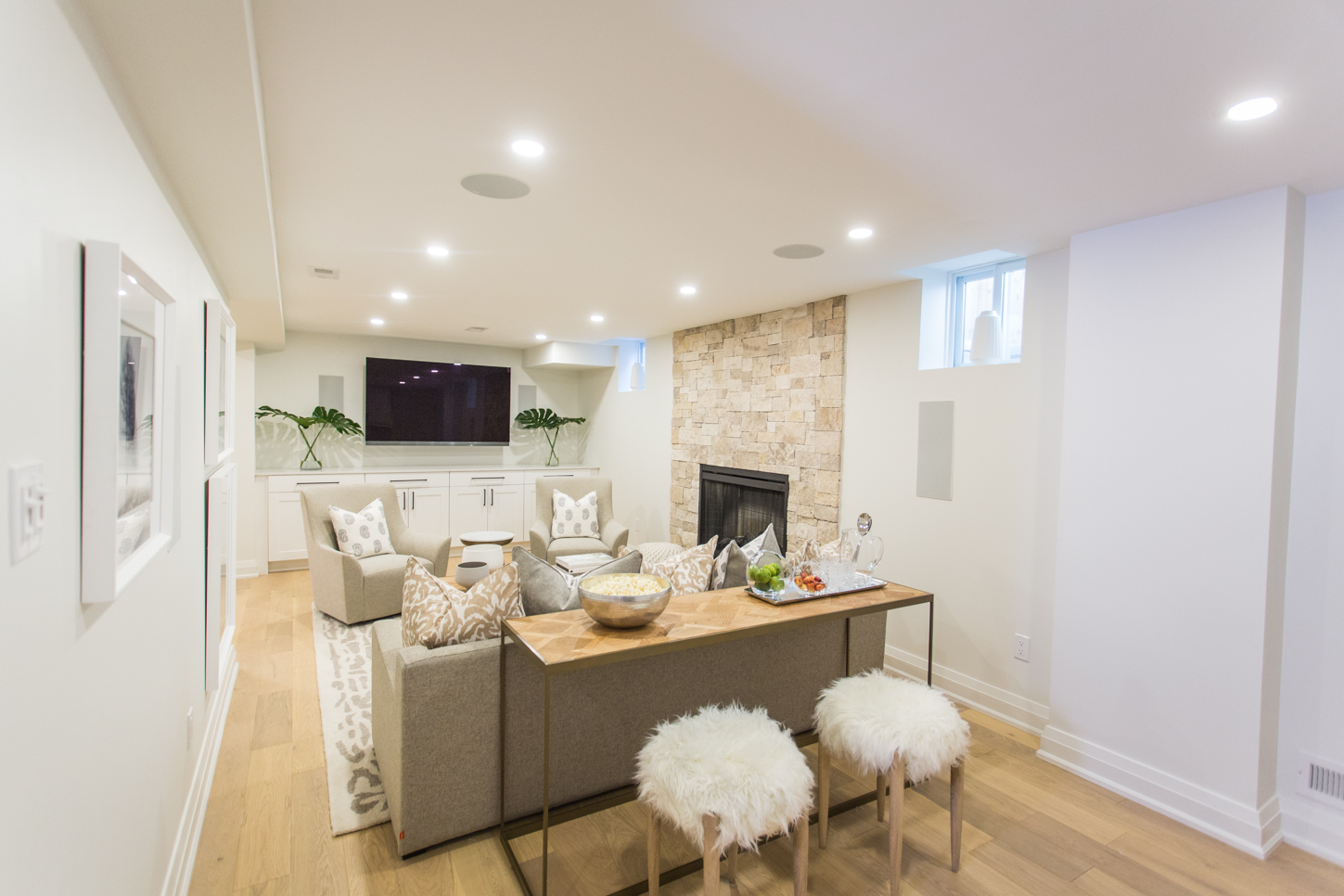
All Fired Up
A brand-new electric fireplace, floating widescreen TV and soft, comfy seating all work together to create a cozy, contemporary space for these Bryan Inc. clients and their three daughters.
Love the look of this family friendly basement renovation? Then you’ll go wild for Sarah and Bryan Baeumler’s first reveal from Bryan Inc., a contemporary main floor makeover with tropical vibes.
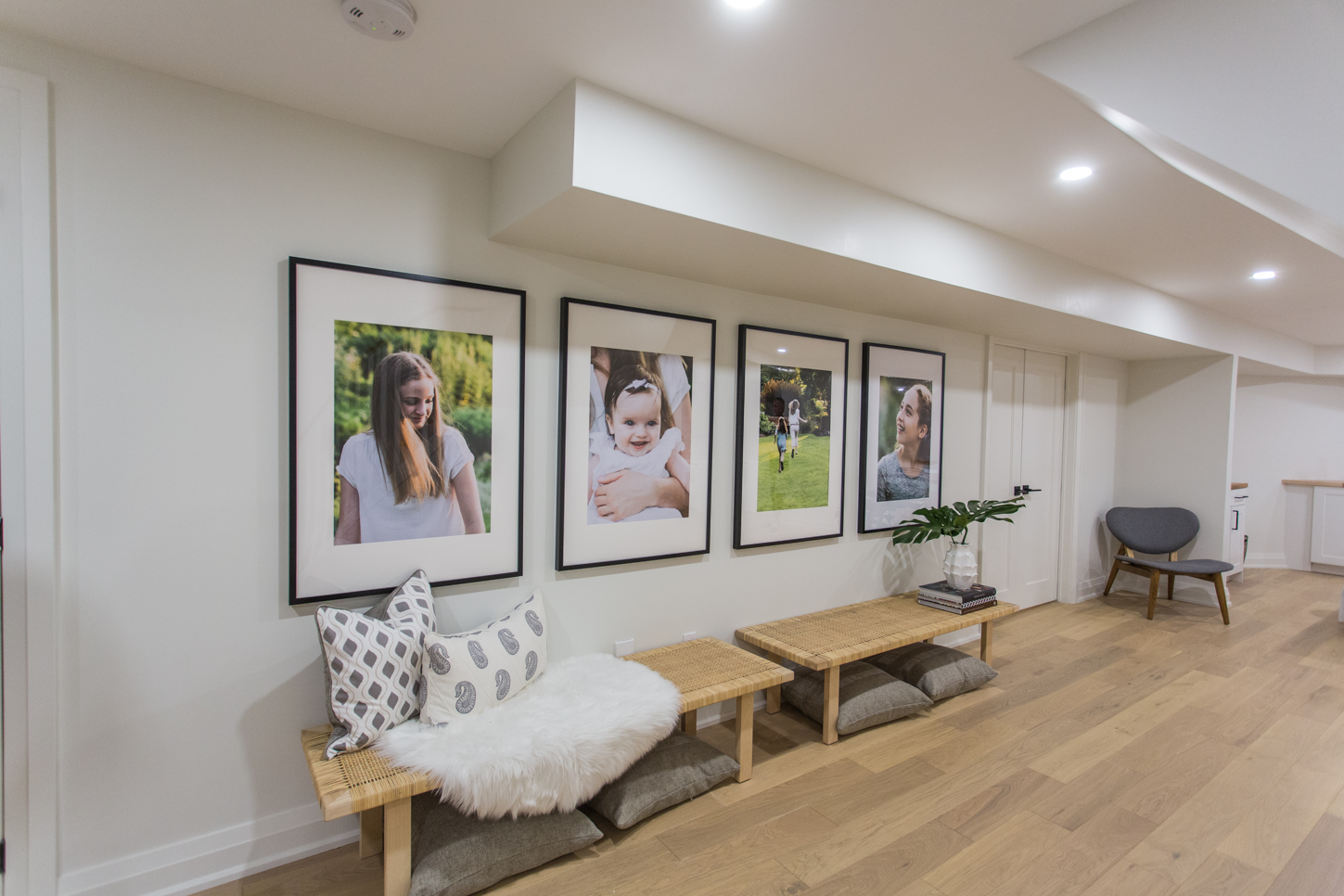
Brooding Over the Brood
When owners Shawn and Tracy first saw the oversized photo prints of their three kids, they were overwhelmed with emotions: “Oh, you’re going to make me cry,” confessed Tracy.
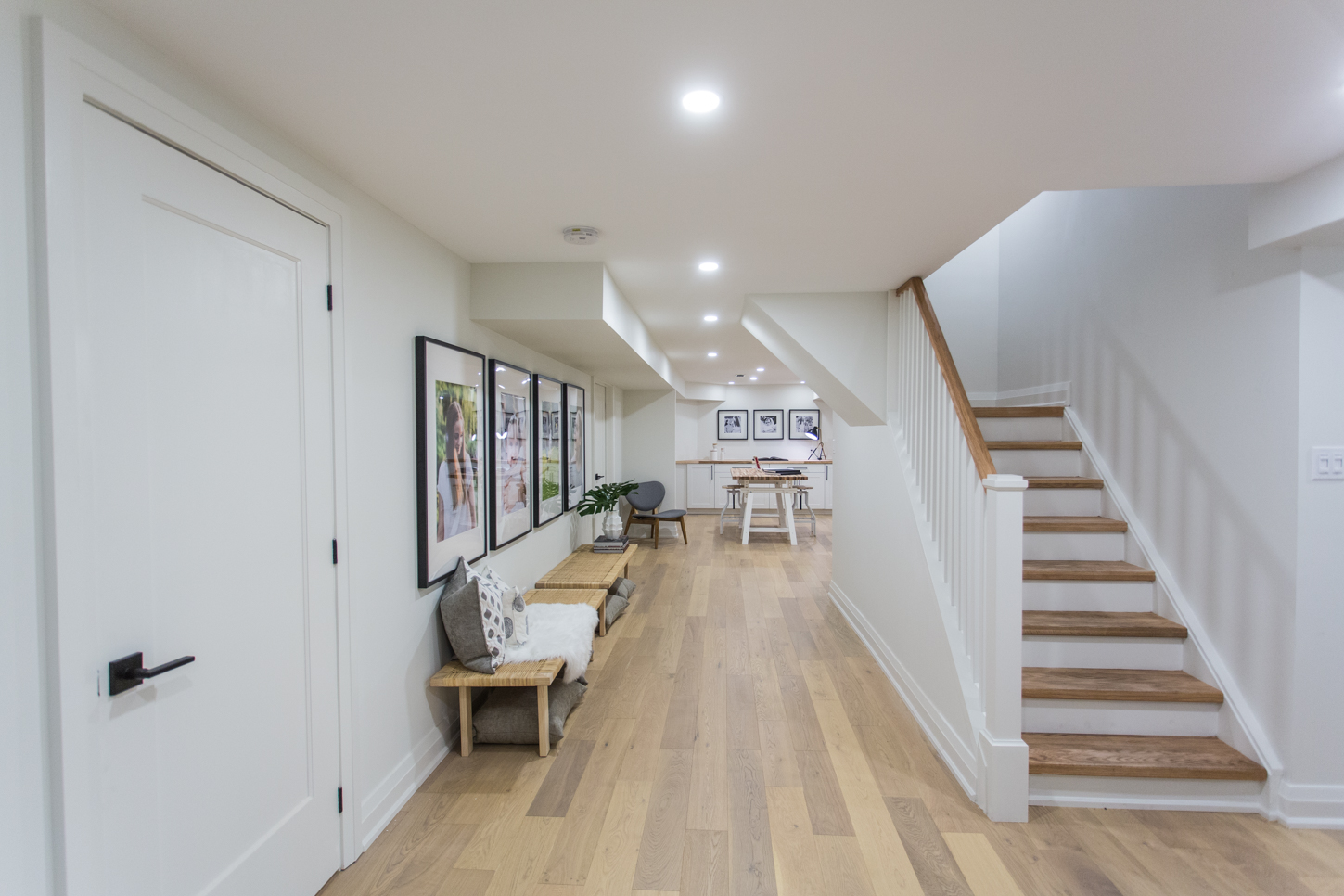
Walk the Plank
Wide-plank hardwood floors run the length of the basement, creating the illusion of an even longer space – with a fun surprise at the end.
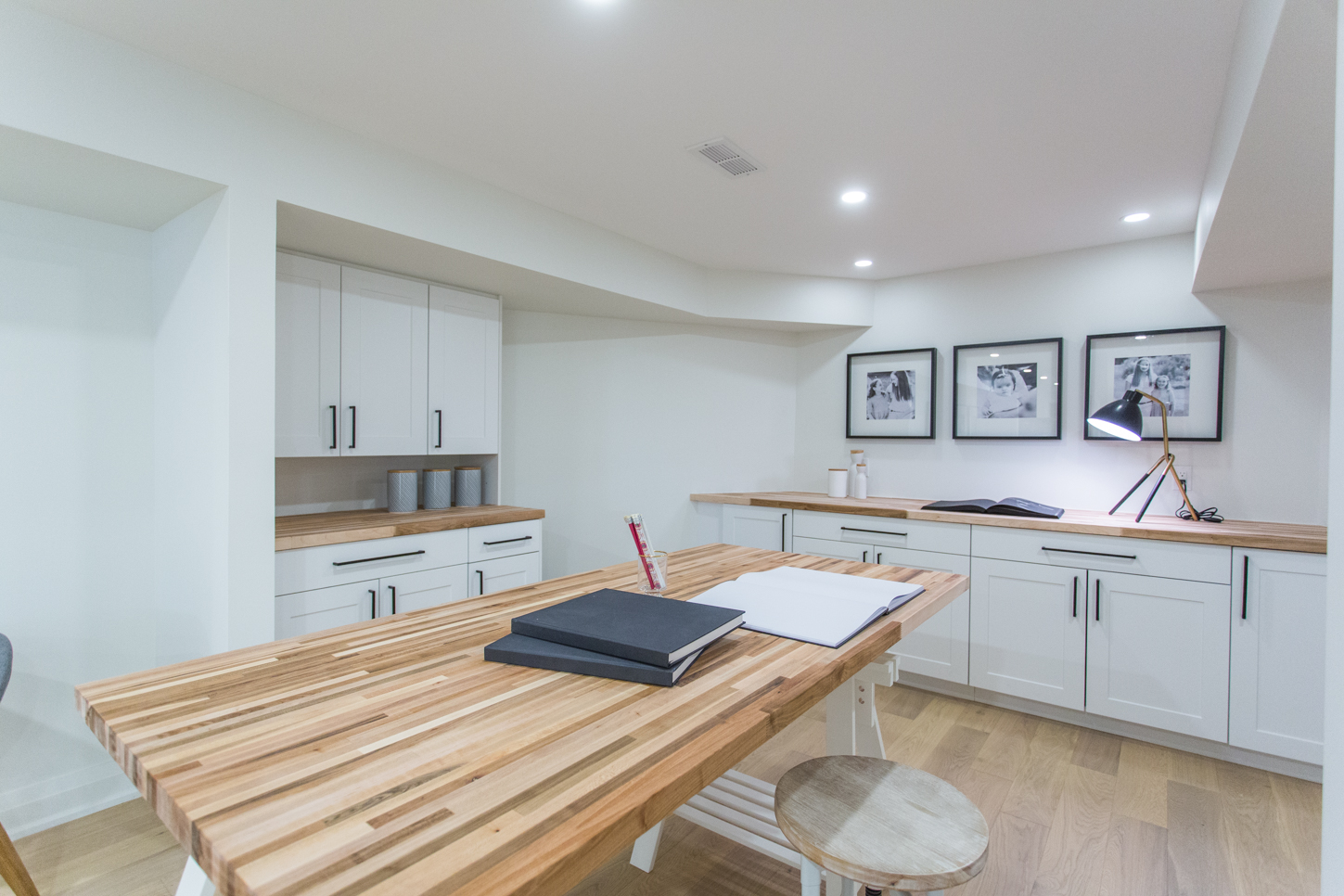
The Craft
Filled with plenty of counter space and storage, this once-unusable dark underground corner is transformed into a bright, fully functioning crafts room. Sarah carried the family feel through the entire space with additional family photos hung in the craft room.
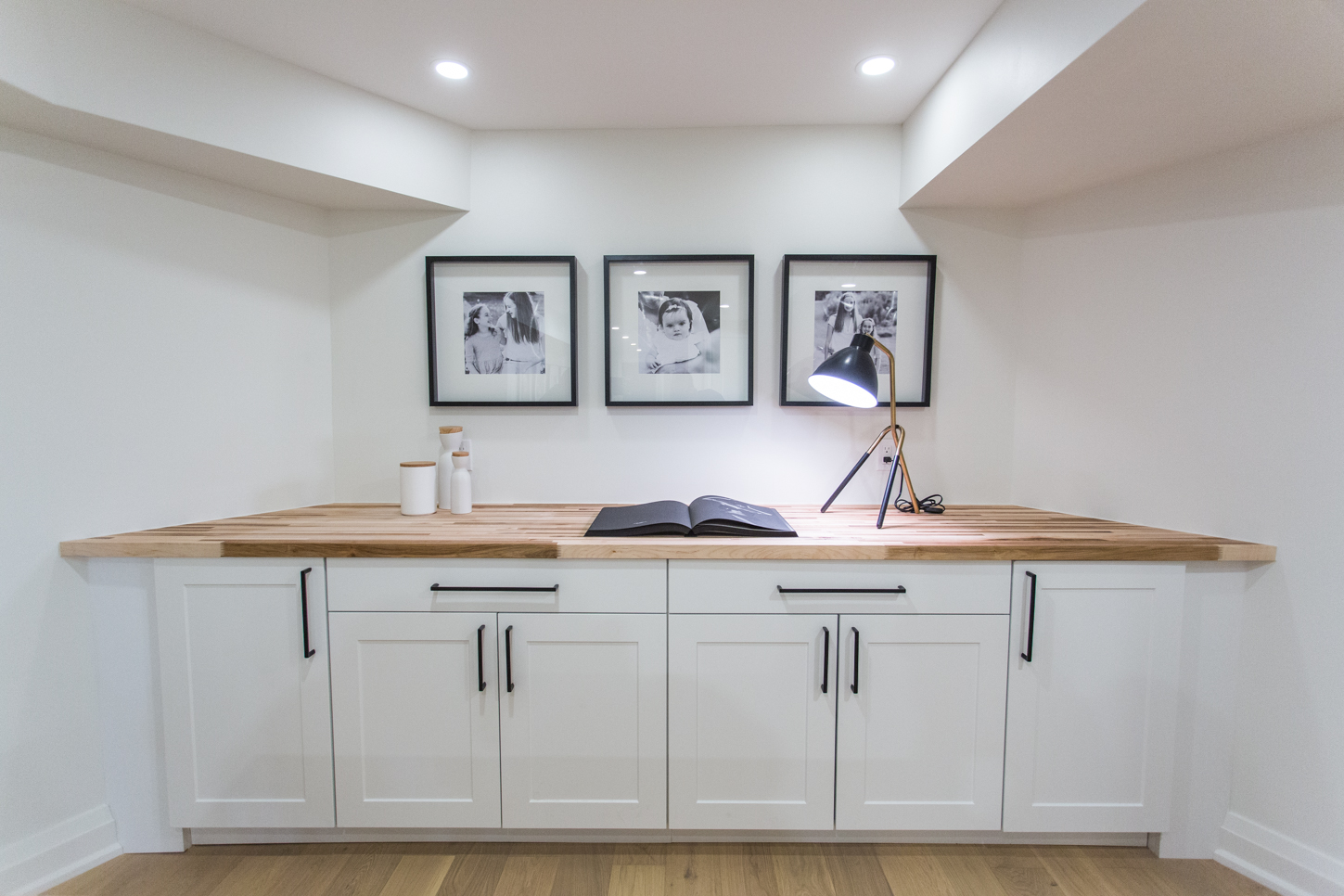
Getting Crafty
The large framed family photos set the tone for this special space – one Sarah designed for the kids to do their homework, play games and spend fun times crafting and creating with their friends.
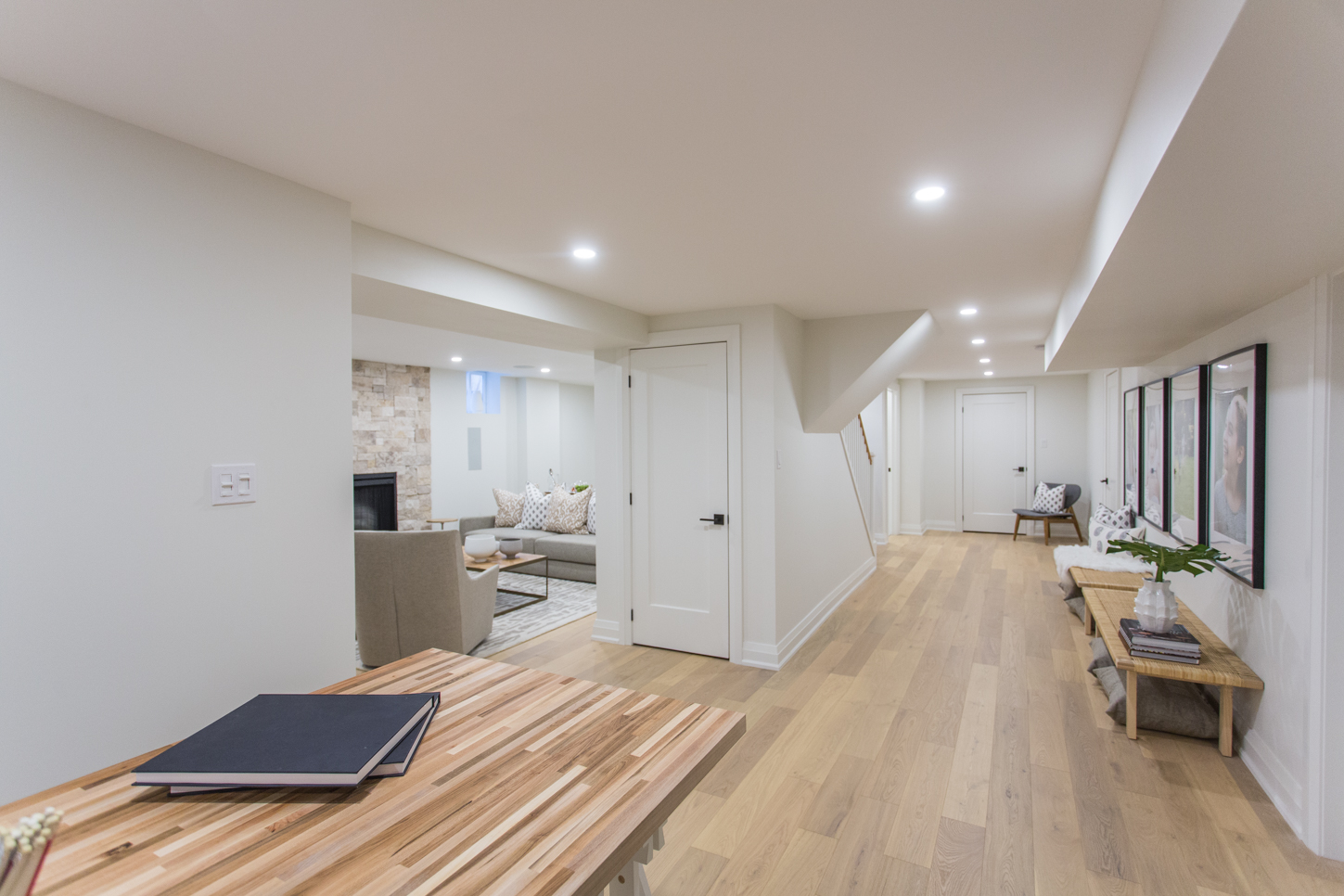
Hide and Seek
Trying to keep the basement level as open concept as possible, Bryan and Sarah still found ways to incorporate smart storage options, such as the under-stair closet.
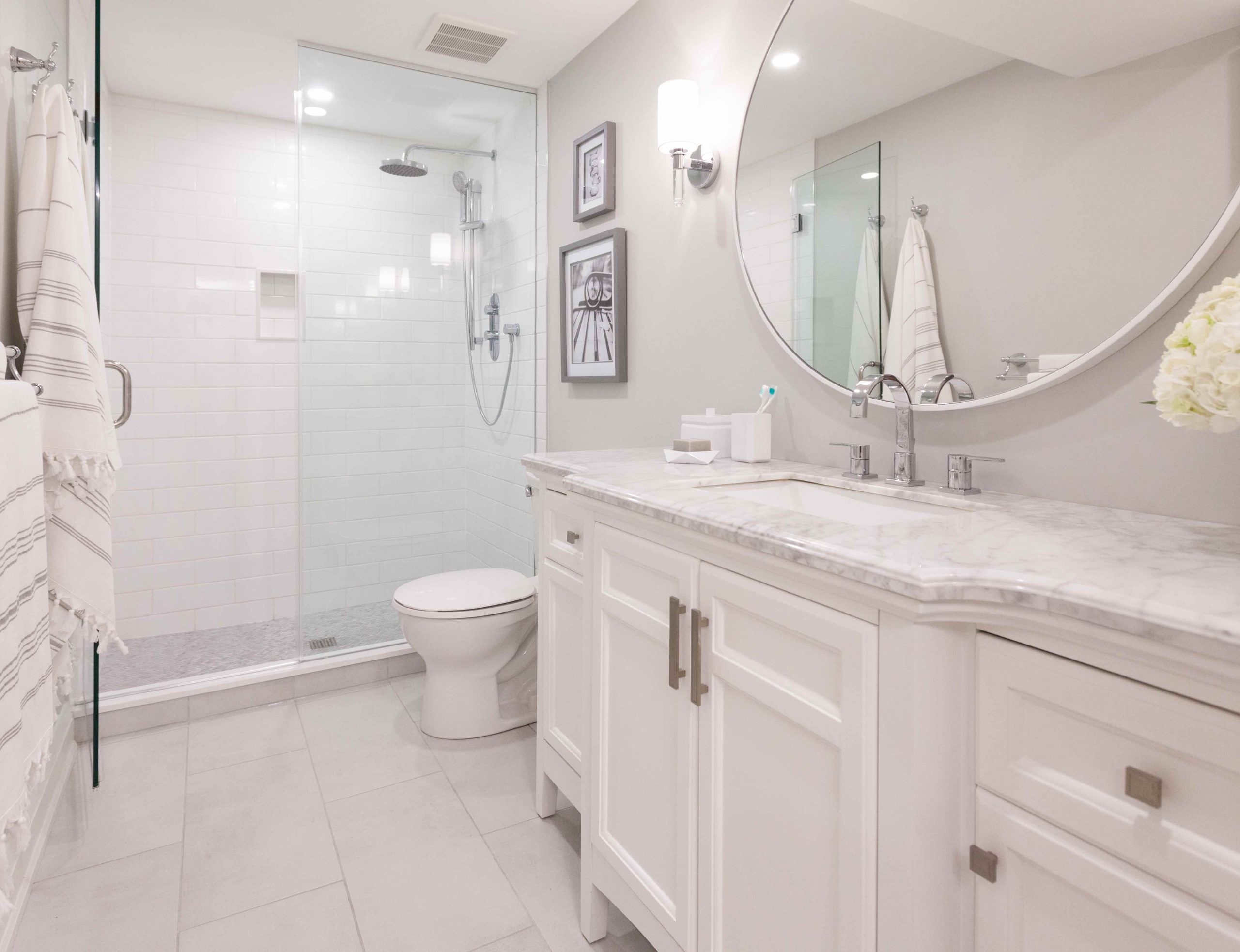
Cost Cutters
Off the wide basement hallway sits this completely redone bathroom. Not wanting to spend too much of their reno budget here, the clients opted for simple, oversized tiling on the floor and in the shower.
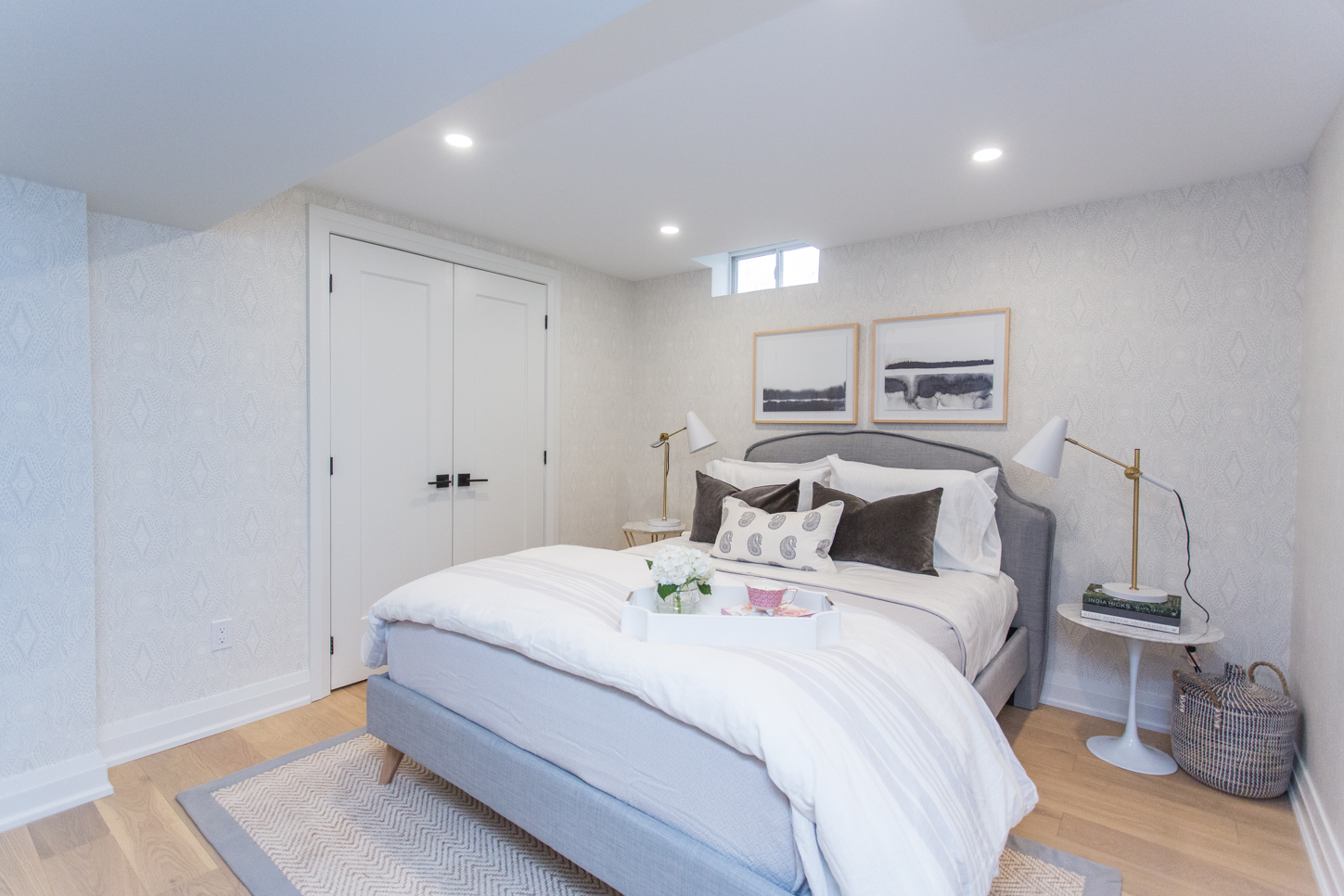
Put Down the Paint Brush
After owner Shawn took on painting the interior of the entire house, he was certainly relieved to see that Sarah had opted for a chic, neutral wallpaper in the basement guest bedroom.
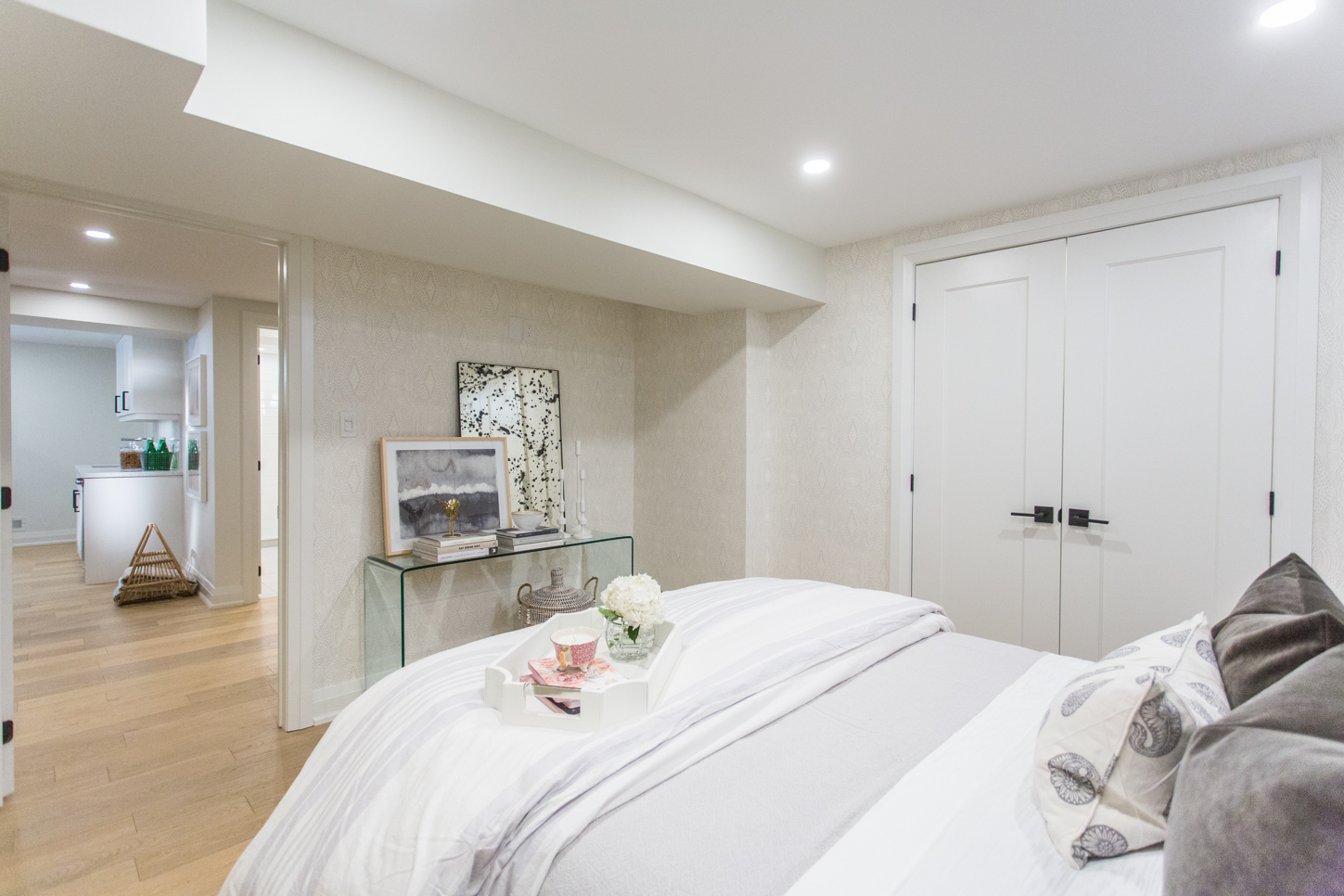
Sleep Spa
As part of the $80K-reno budget for the basement, Bryan and Sarah were able to add square footage to the bedroom, turning it into spacious sleeping sanctuary for when the grandparents come to visit.
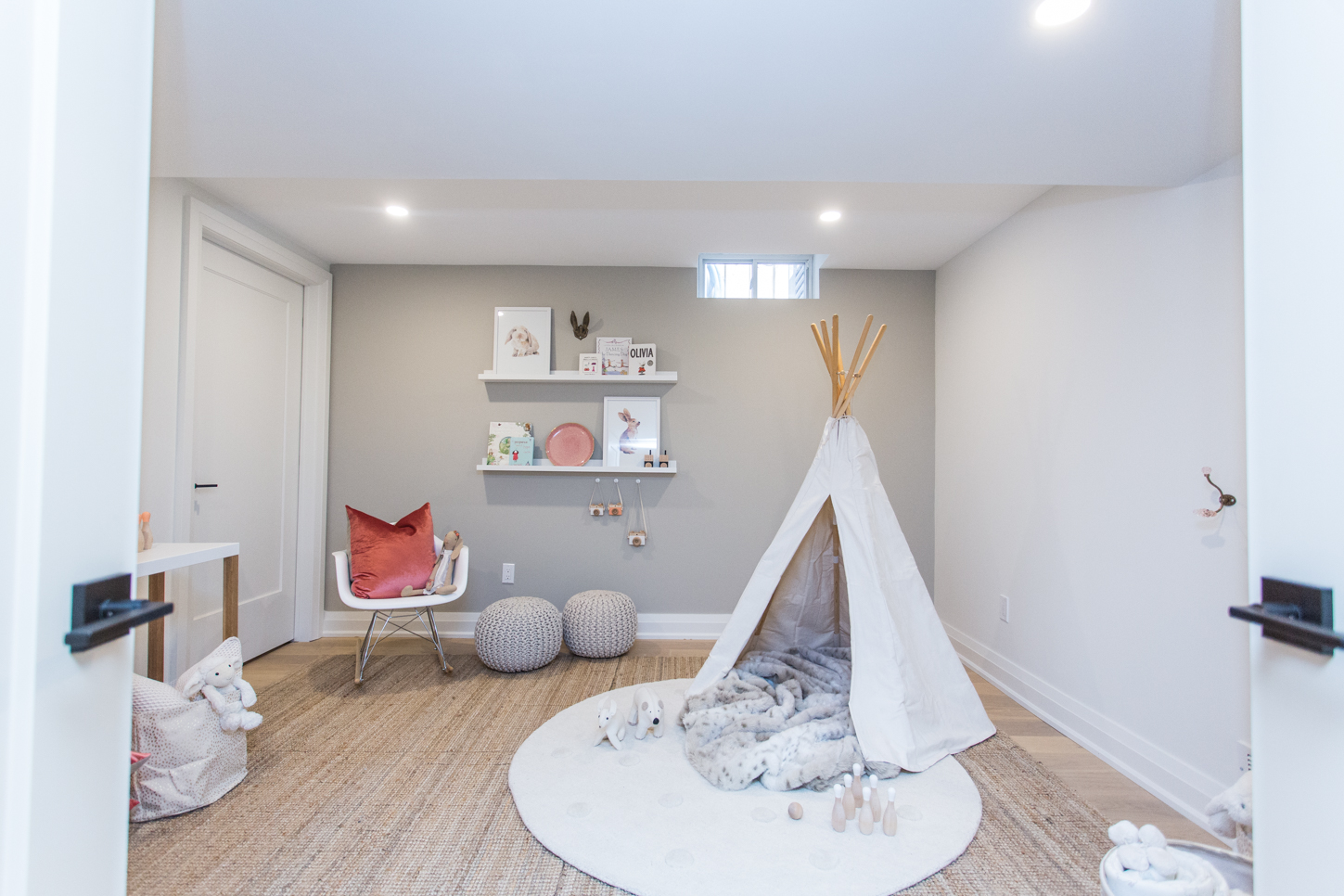
Changing Spaces
Shawn and Tracy had the thought to turn this old storage area into a home gym, but Sarah had some other more baby friendly ideas up her sleeve.
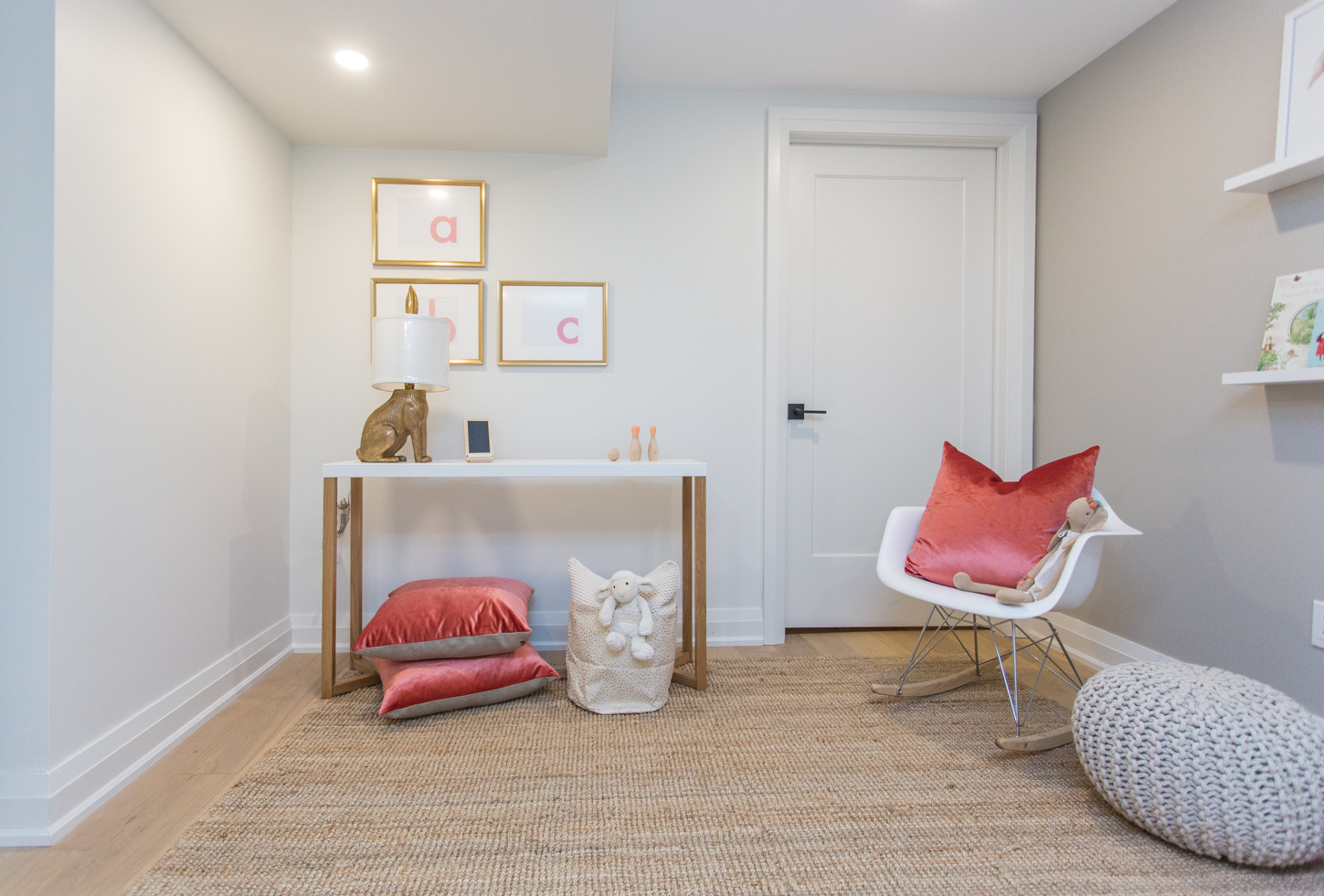
Put Baby in the Corner
Sarah thought it would be sweet for four-month-old baby Riley to have her own playroom to keep her toys, books and general tidal wave of stuff that comes with having an infant tucked away from the main family area.
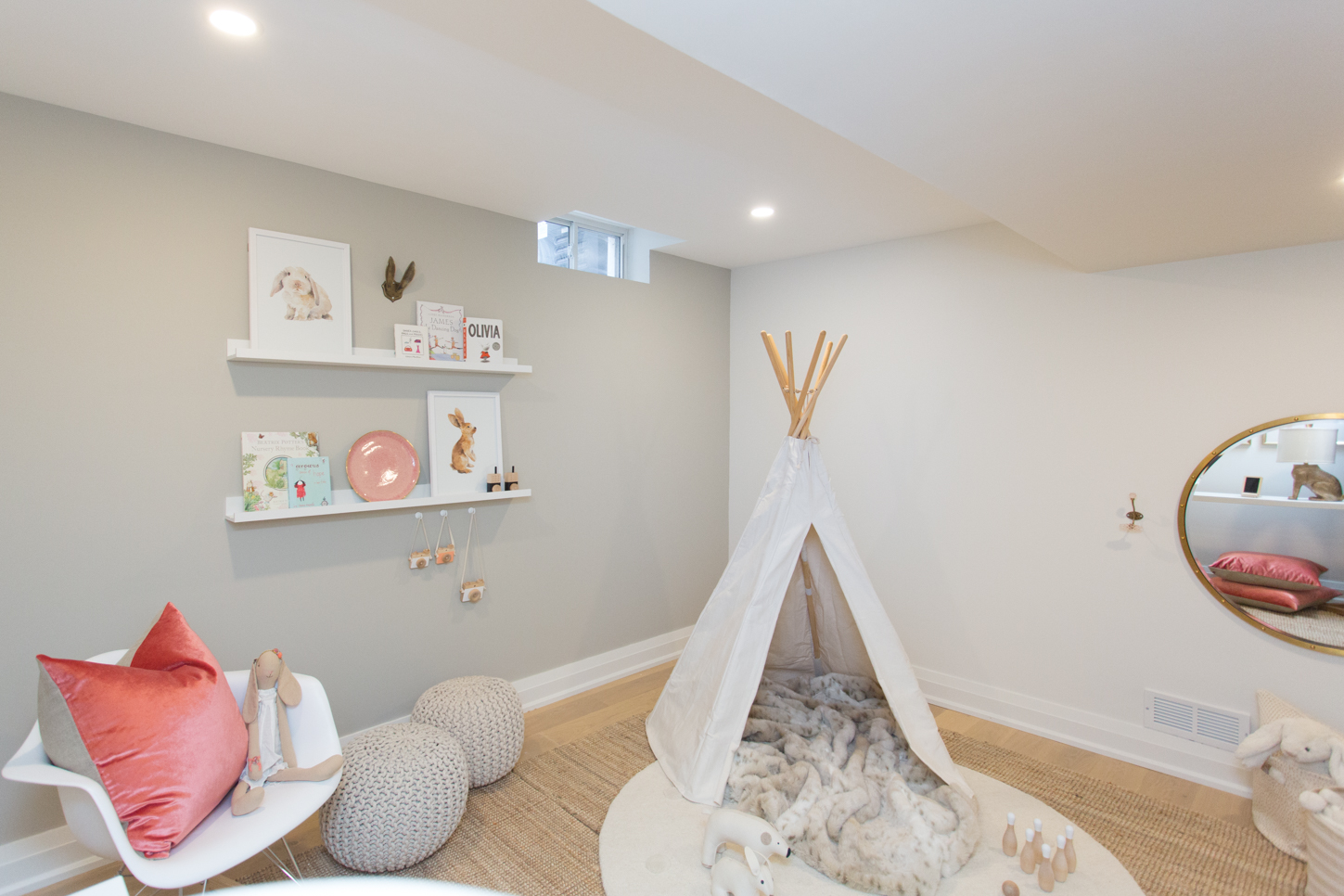
Sarah Baeumler Knows Best
Bryan was hesitant to change the design concept from gym to baby room, but the clients loved Sarah’s suggestion and the result is this sweet space for Riley and her little friends.
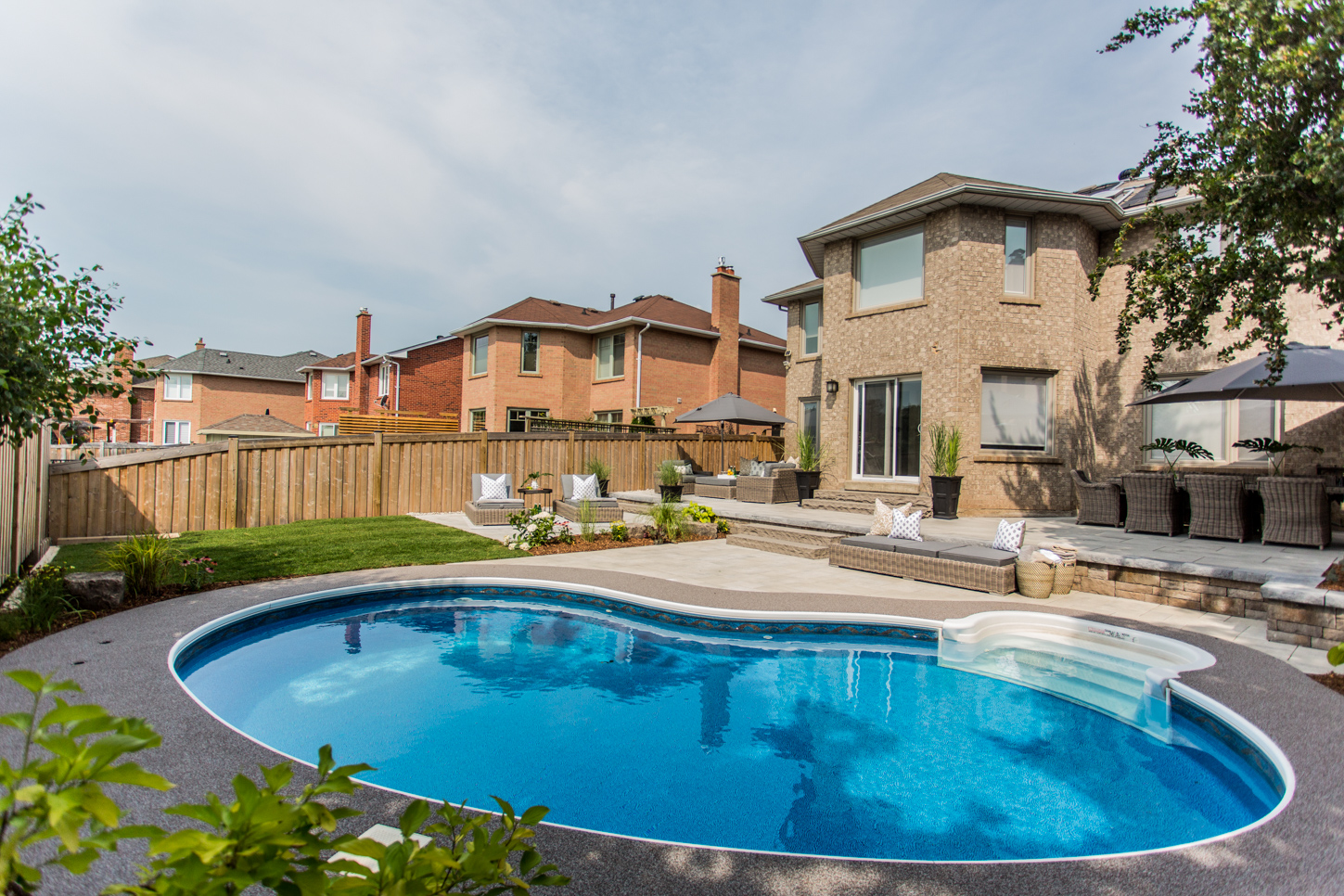
From Rags to Riches
The backyard overhaul took $43,000 of the total $123,000-renovation budget in order to give it a proper Bryan Inc. makeover – but boy does it look good! From a new retaining wall for the swimming pool, defined patio areas, and lush landscaping, the backyard is finally ready for this family to truly make the most of it.
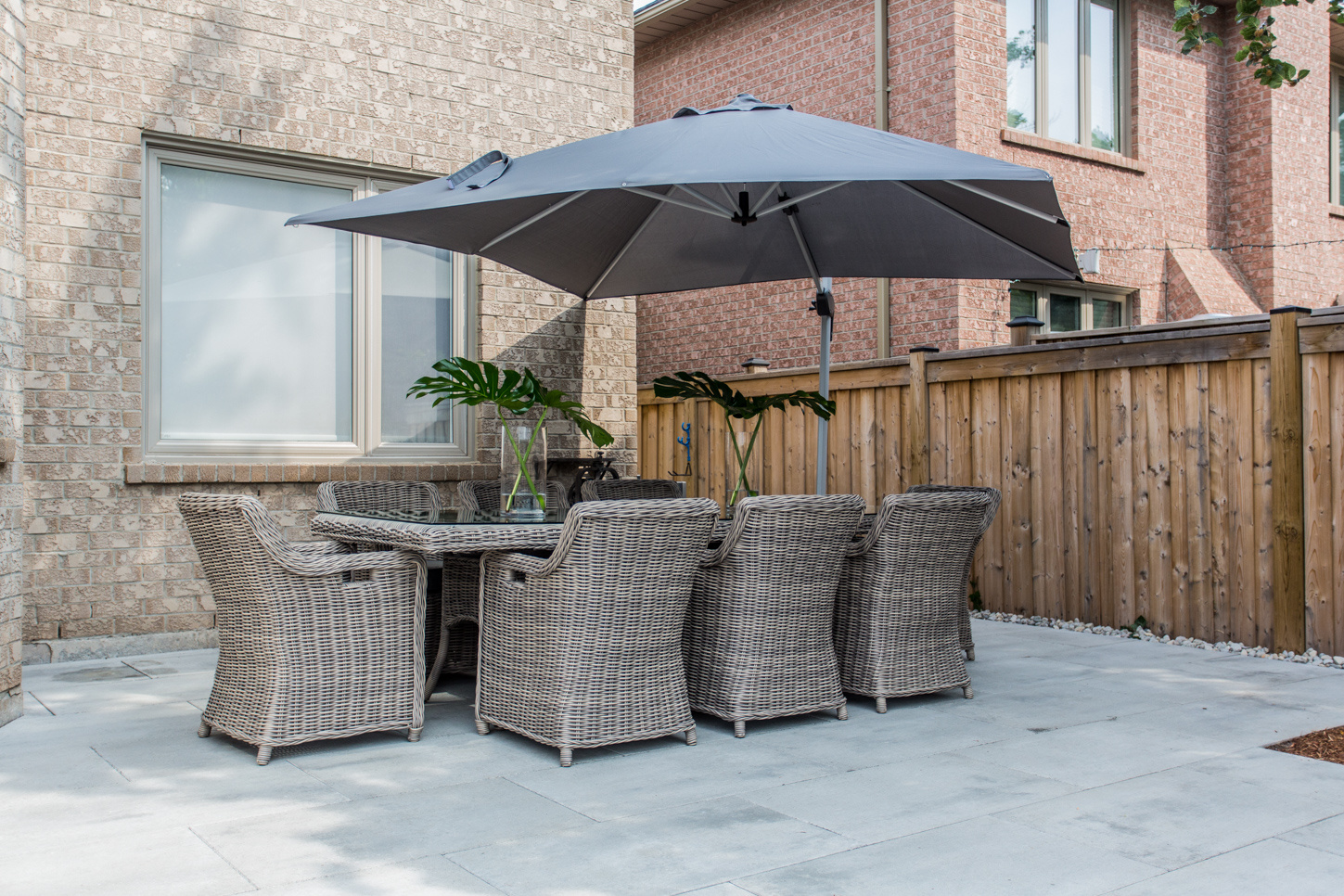
Upper Deck
After Bryan’s crew had finished in the backyard, Shawn and Tracy had three different levels of outdoor living to choose from, including this upper dining table setup.
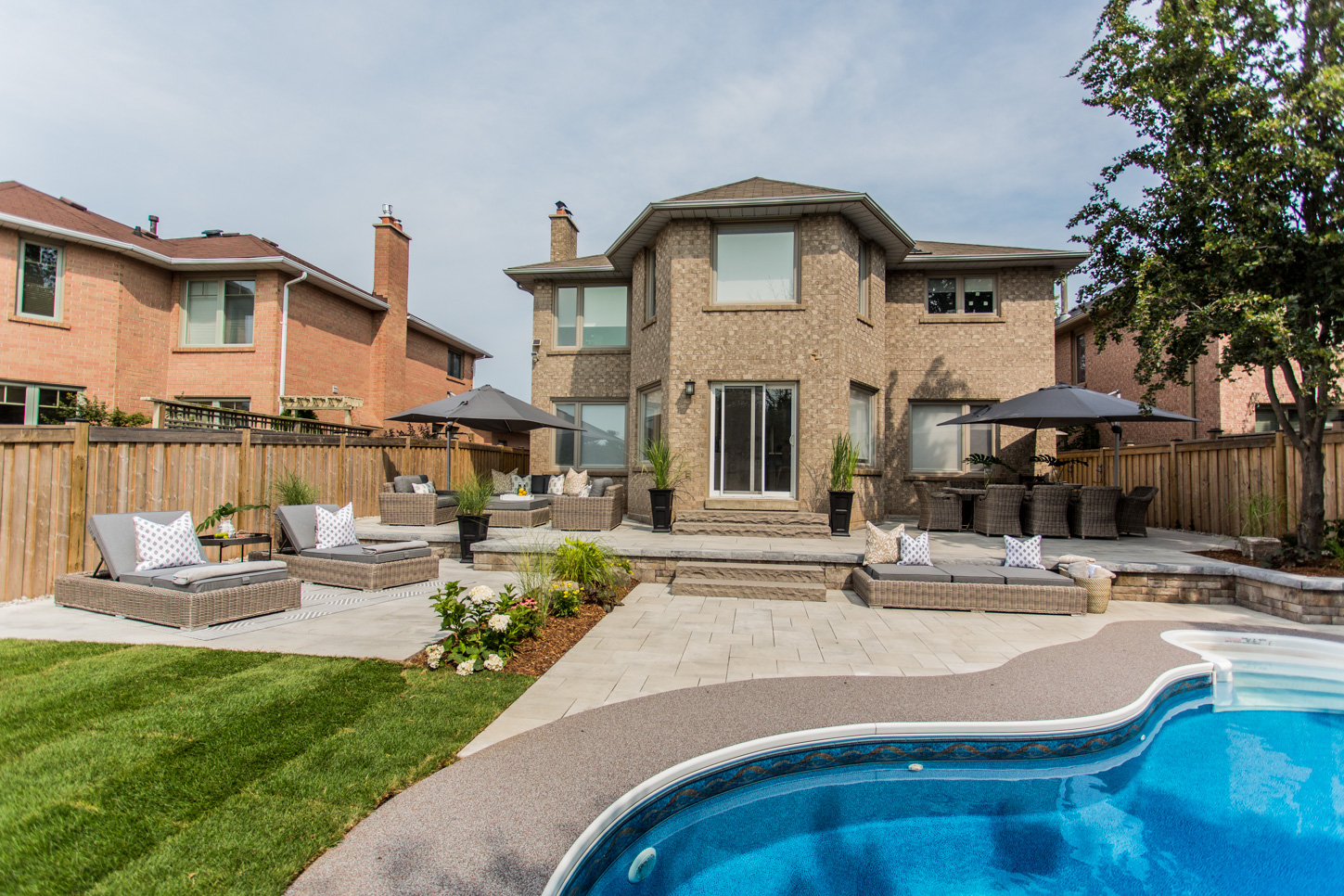
Pull Focus
One of the main complaints the owners had was that the pool was fading into the background. With a new retaining wall, soft-crete edging and large paving stones, the pool is now the focal point of the backyard.
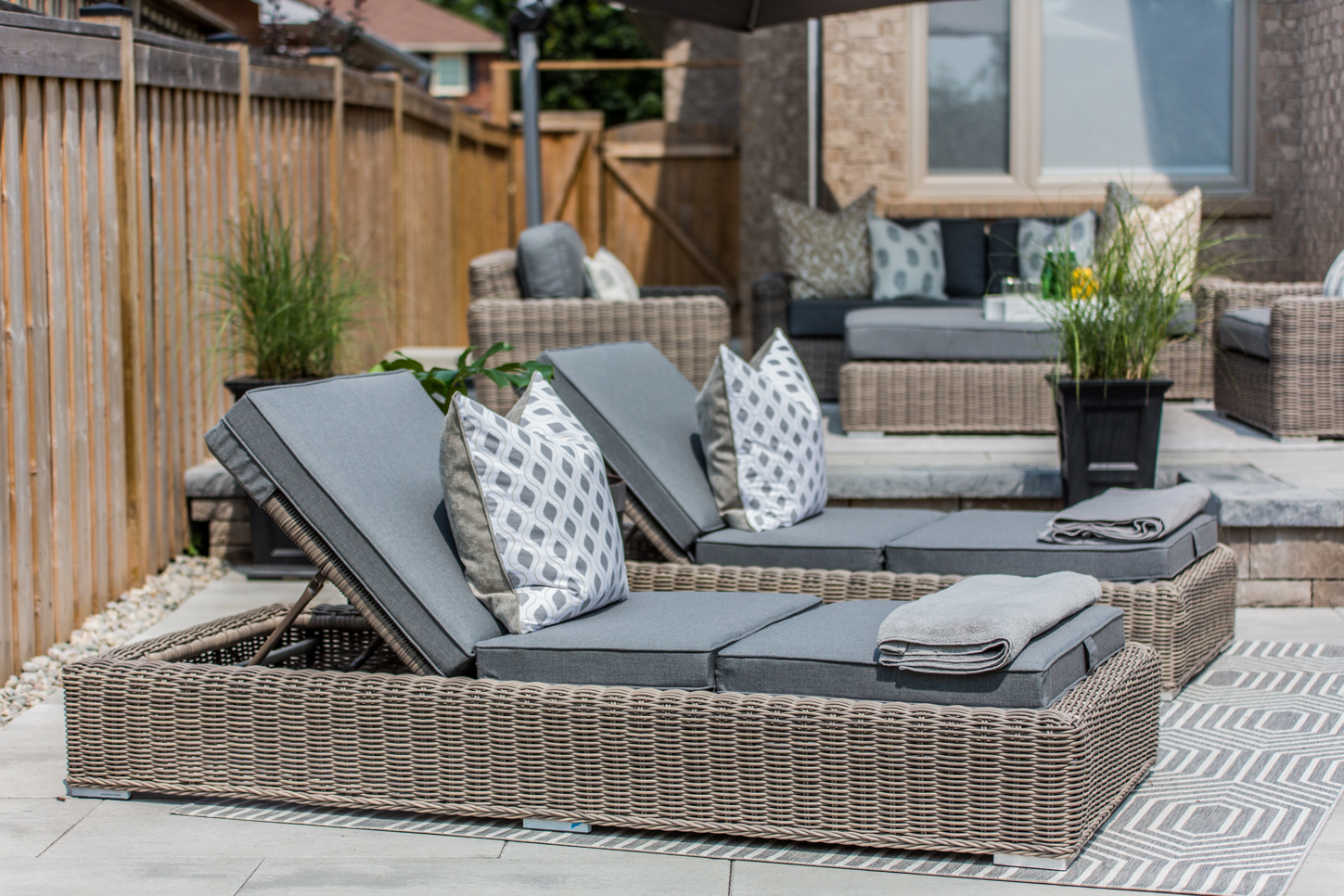
Lounge Singer
Owner Tracy has already declared that these loungers are her new favourite place to be post-reno…and they almost make up for the stress of living with constant construction.
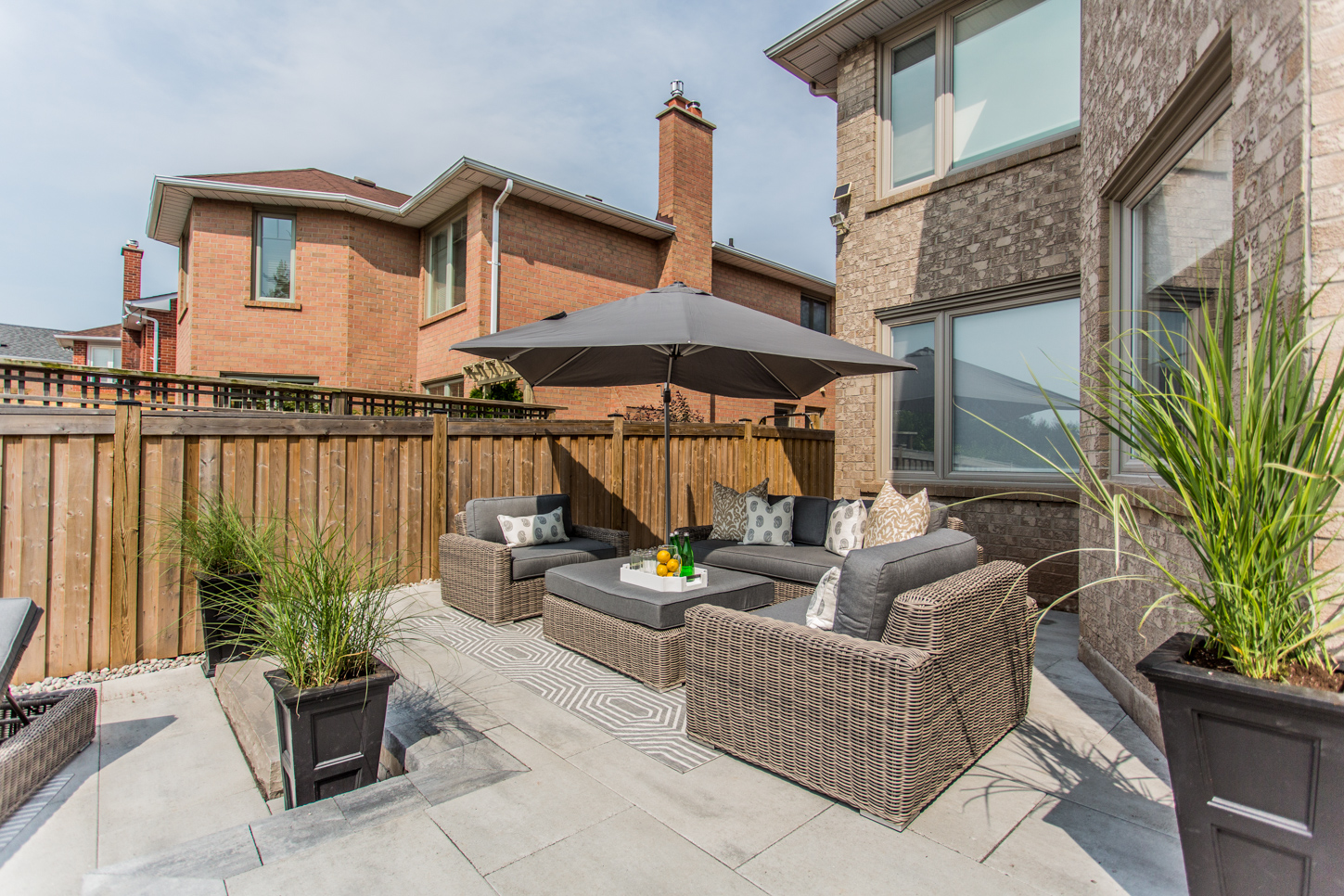
Tough Mudder
Once Bryan had removed the preexisting hardscaping – bricks, pavers, etc. – in the backyard, rain set in, making it impossible to do work in the newly formed mud pit.
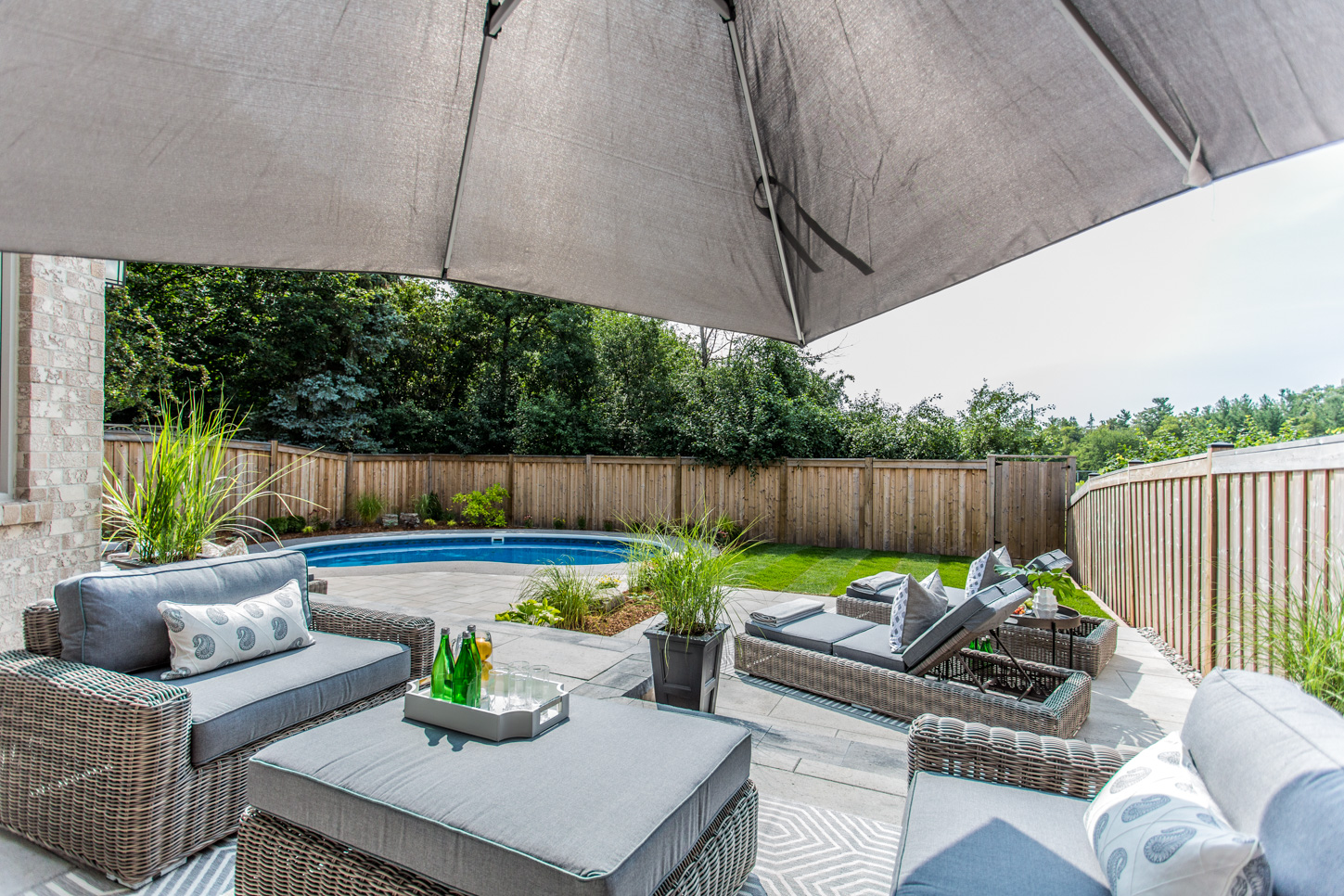
Seeing Both Sides
With the construction schedule set back by nearly four weeks, Bryan Inc. managed to pull this project together and present the clients with a complete dream home: “It exceeded our vision,’ confirmed Tracy. “We can call it our forever home.” That sounds like a success for Bryan and Sarah Baeumler!
HGTV your inbox.
By clicking "SIGN UP” you agree to receive emails from HGTV and accept Corus' Terms of Use and Corus' Privacy Policy.




