With multiple generations living under one roof, Bryan and Sarah had their work cut out for them on this Bryan Inc. project. Tasked with creating a light-filled basement apartment for the family matriarch and patriarch, the Baeumlers managed to tick all the right boxes. It’s one of the most elegant basement apartments you’ll ever see!
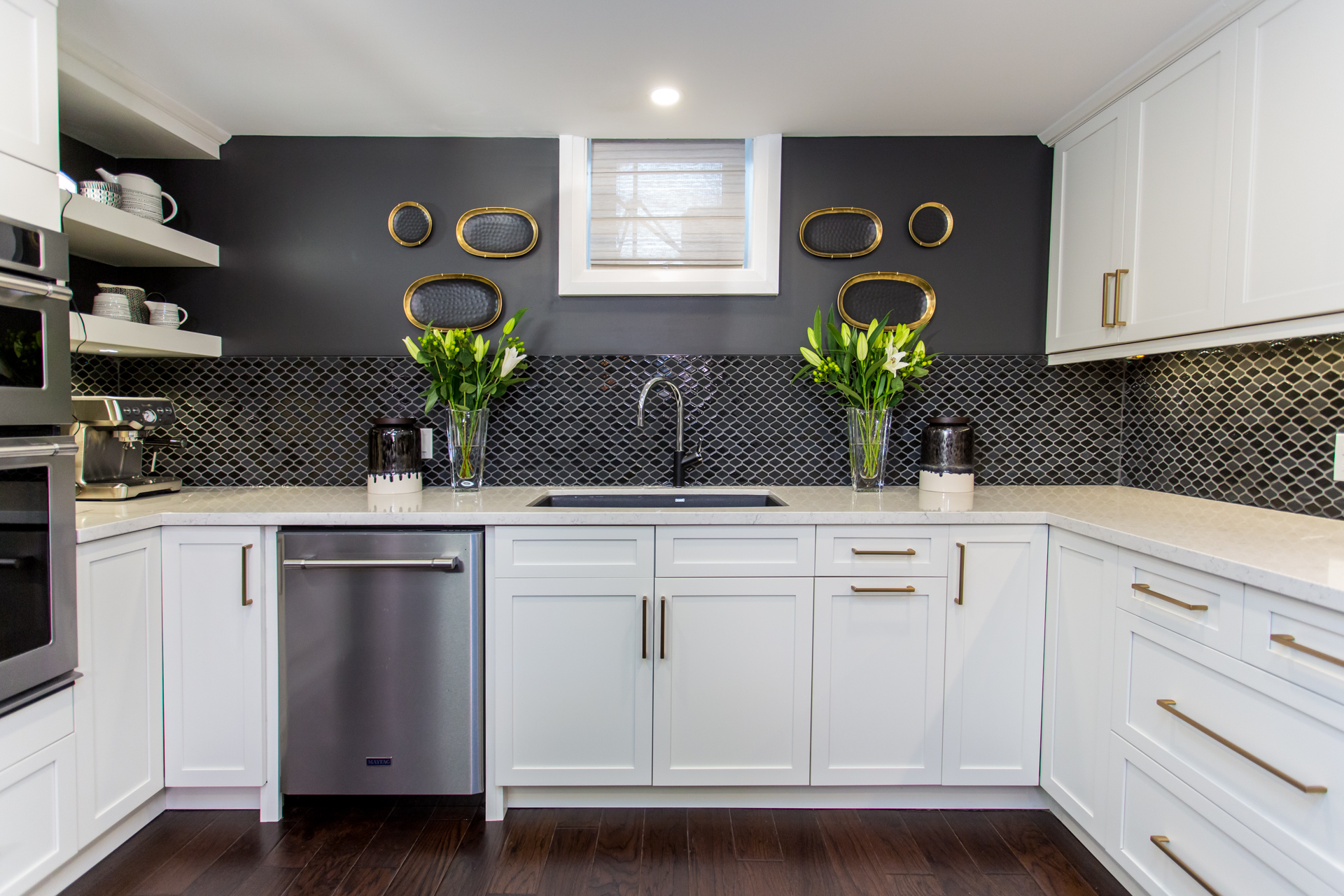
Bryan Inc. Takes on the Basement
Managing to turn a tired basement suite into a full-sized luxury apartment is no small task – but Sarah and Bryan pulled it off.
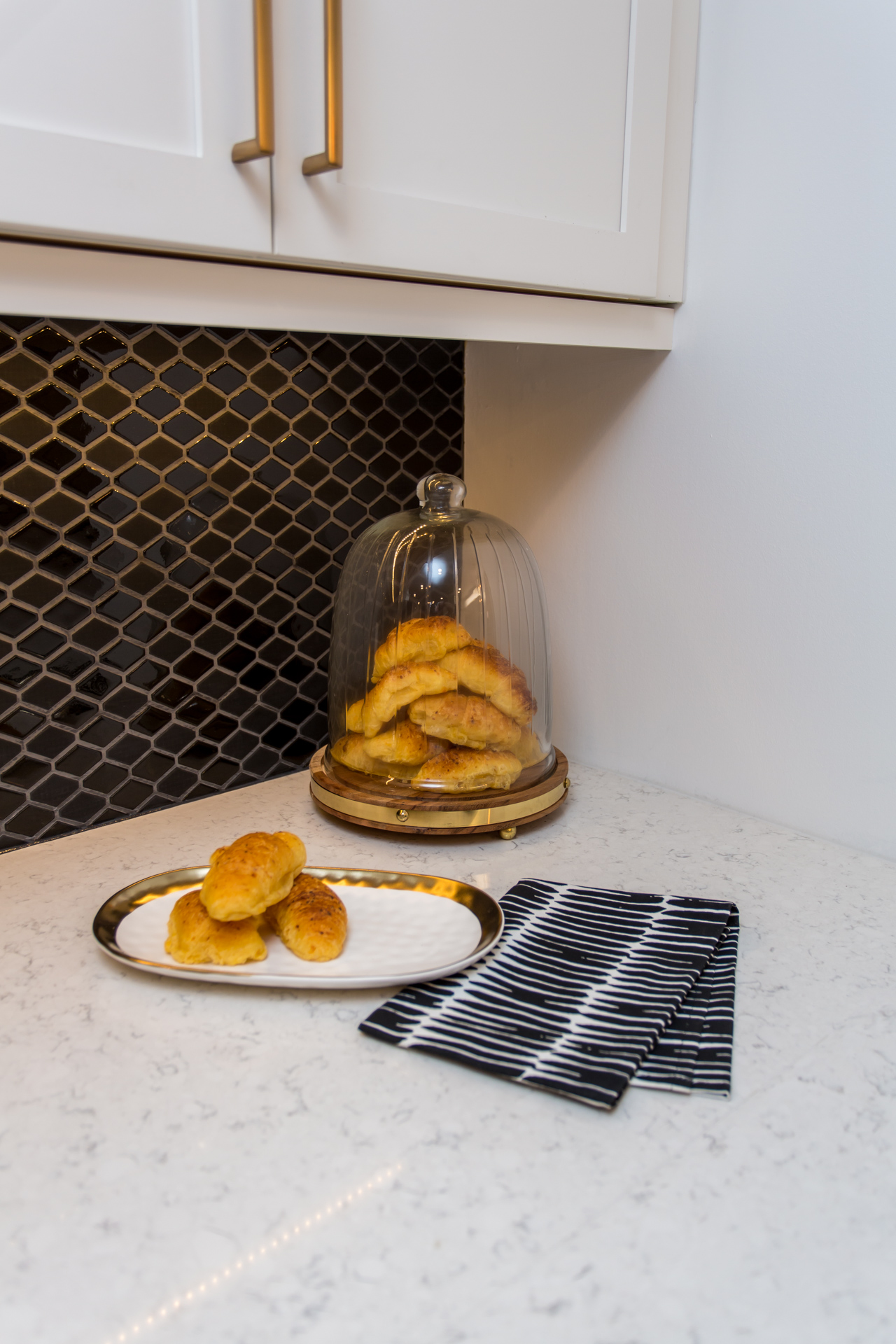
From The Bottom Up
Homeowner Cara recently purchased her childhood home from her parents Bernadette and Don, and called on the Baeumlers to redesign the basement level for them.
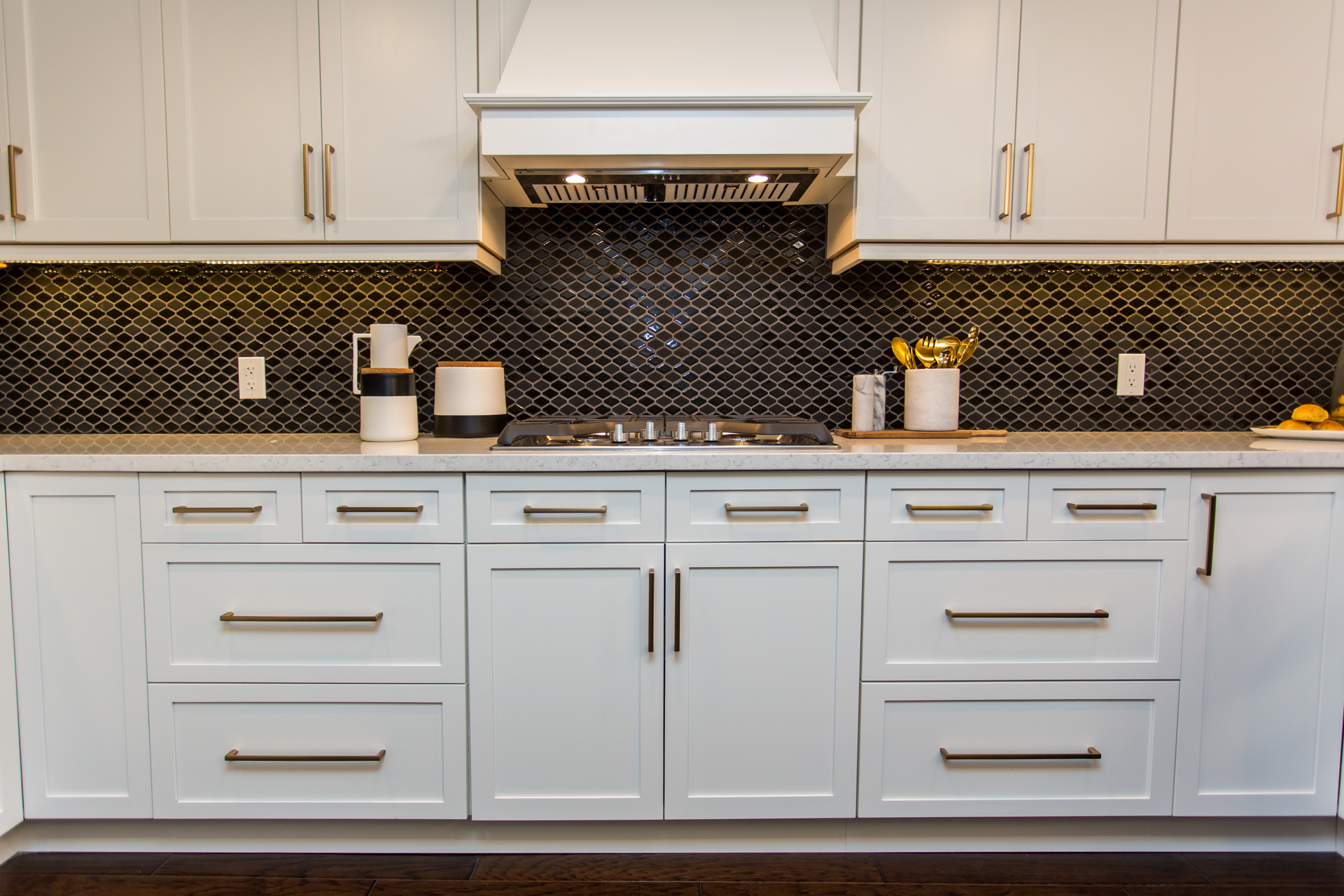
Colour Blocking
Having lived in the upper levels of the house for 30 years, mother Bernadette was excited to design a space from scratch and led the charge when it came to its contrasting, black-and-white palette.
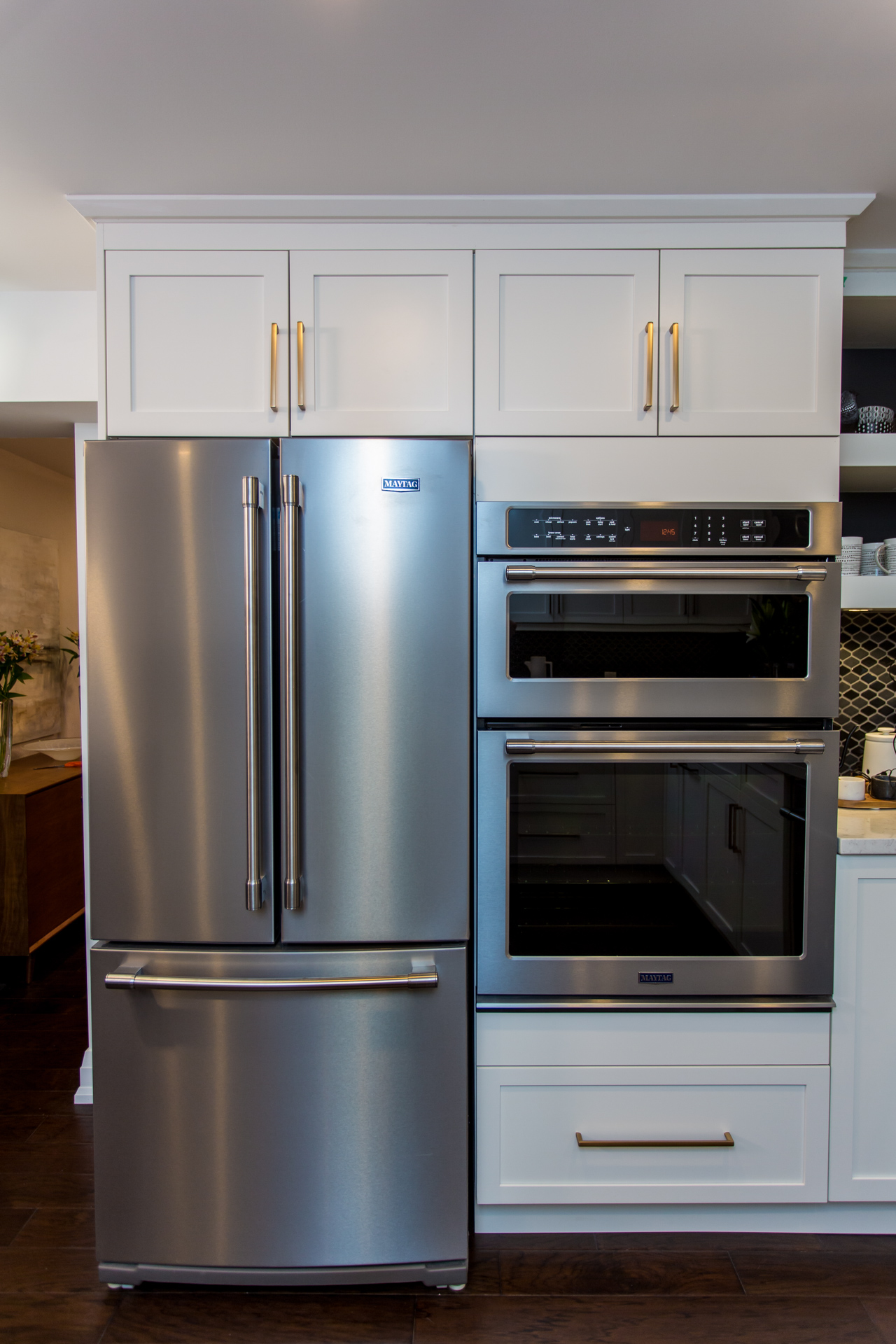
Too Many Cooks
Very active in the kitchen (and with nine people living under one roof), having a double wall oven was important to Bernadette – and all the people who will be eating her delicious food.
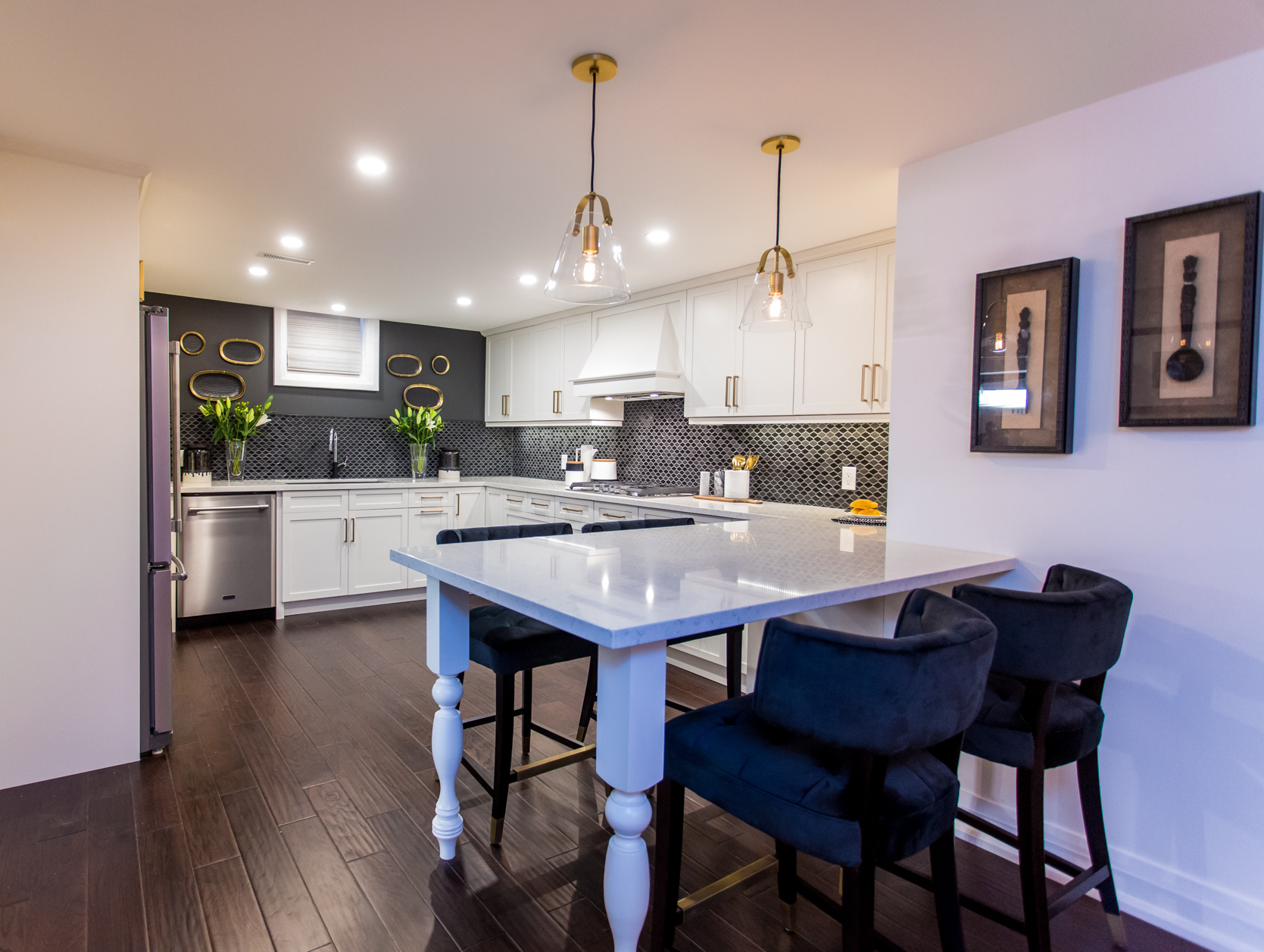
Meal Plan
Integrating a substantial dining island to the kitchen’s layout was key with all the kids and grandkids Bernadette and Don will be having over for meals for years to come.
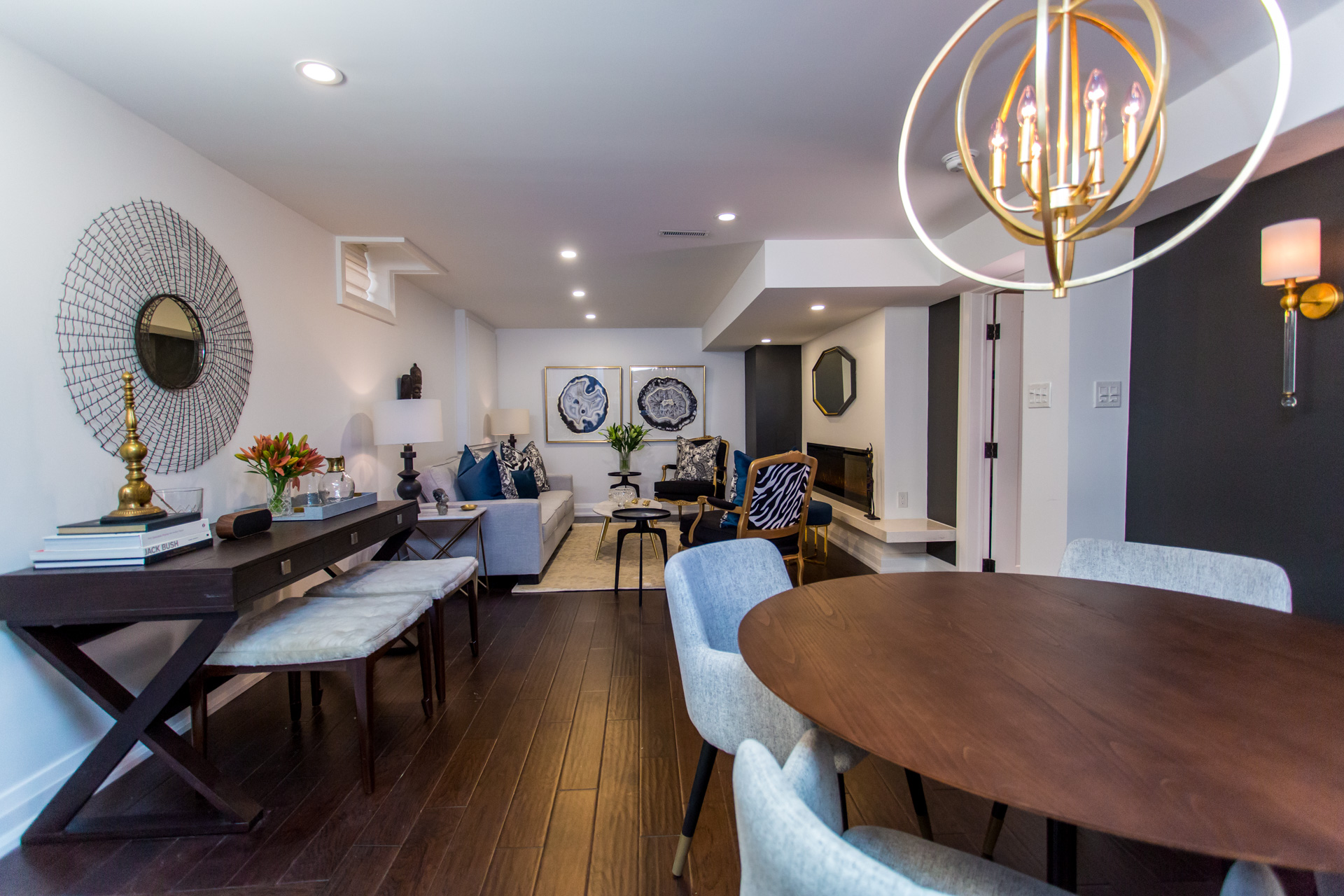
Grownup Time
That being said, a formal dining area gives Bernadette and Don a place to have their own friends over for dinner parties – no kids’ table here.
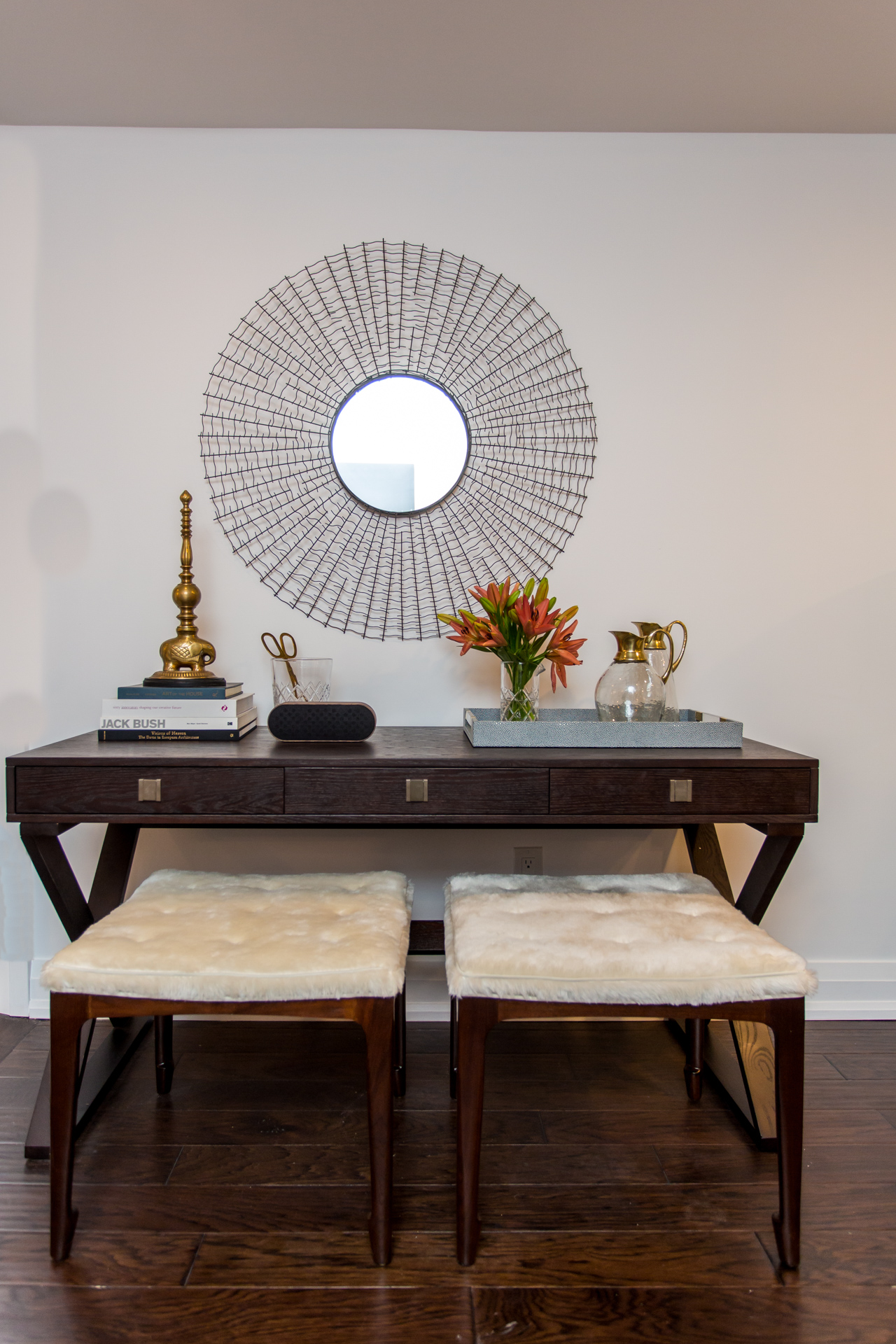
Nervous Nellie
Since Bernadette had such particular tastes, Sarah was nervous about picking out the right furnishings for their new forever home.
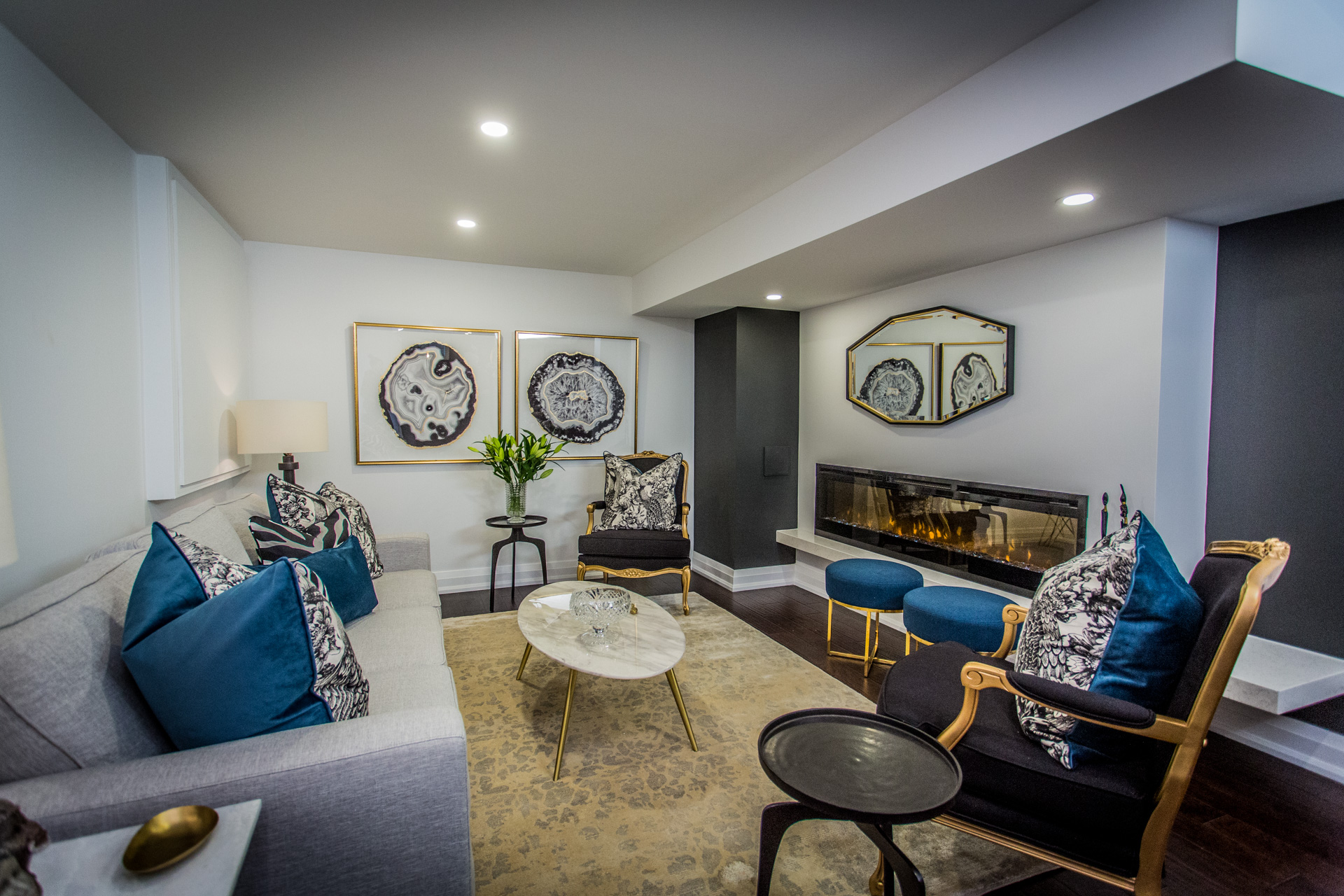
Gasp Lighting
She didn’t need to be. When Bernadette first saw the living room, her jaw dropped and she gasped: “Oh, it’s stunning!”
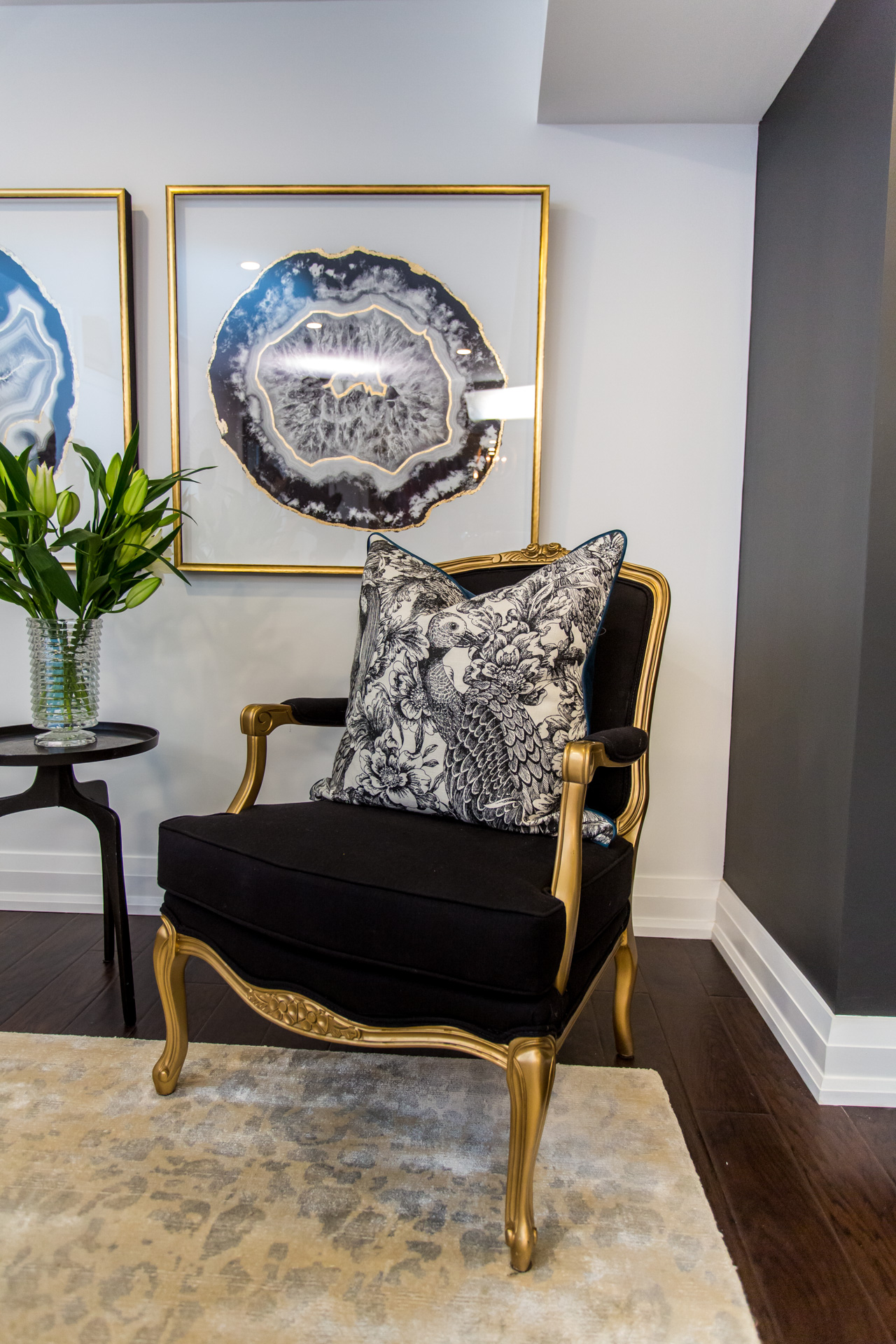
Nailed It
Her daughter Cara and new house owner agrees. “I look at all the pieces and the prints, everything that the design team tied in, I think it’s so Berny, it’s so my mom.”
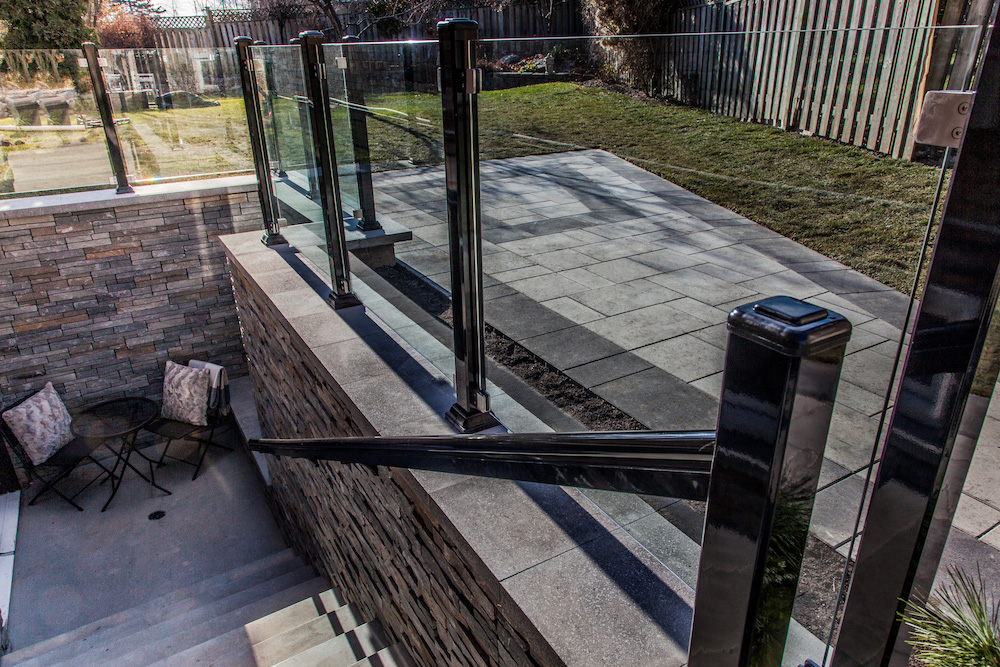
Labour Laws
One of the most labour-intensive parts of the renovation was excavating down to create the square footage for this proper outdoor entry to the basement level to be engineered.
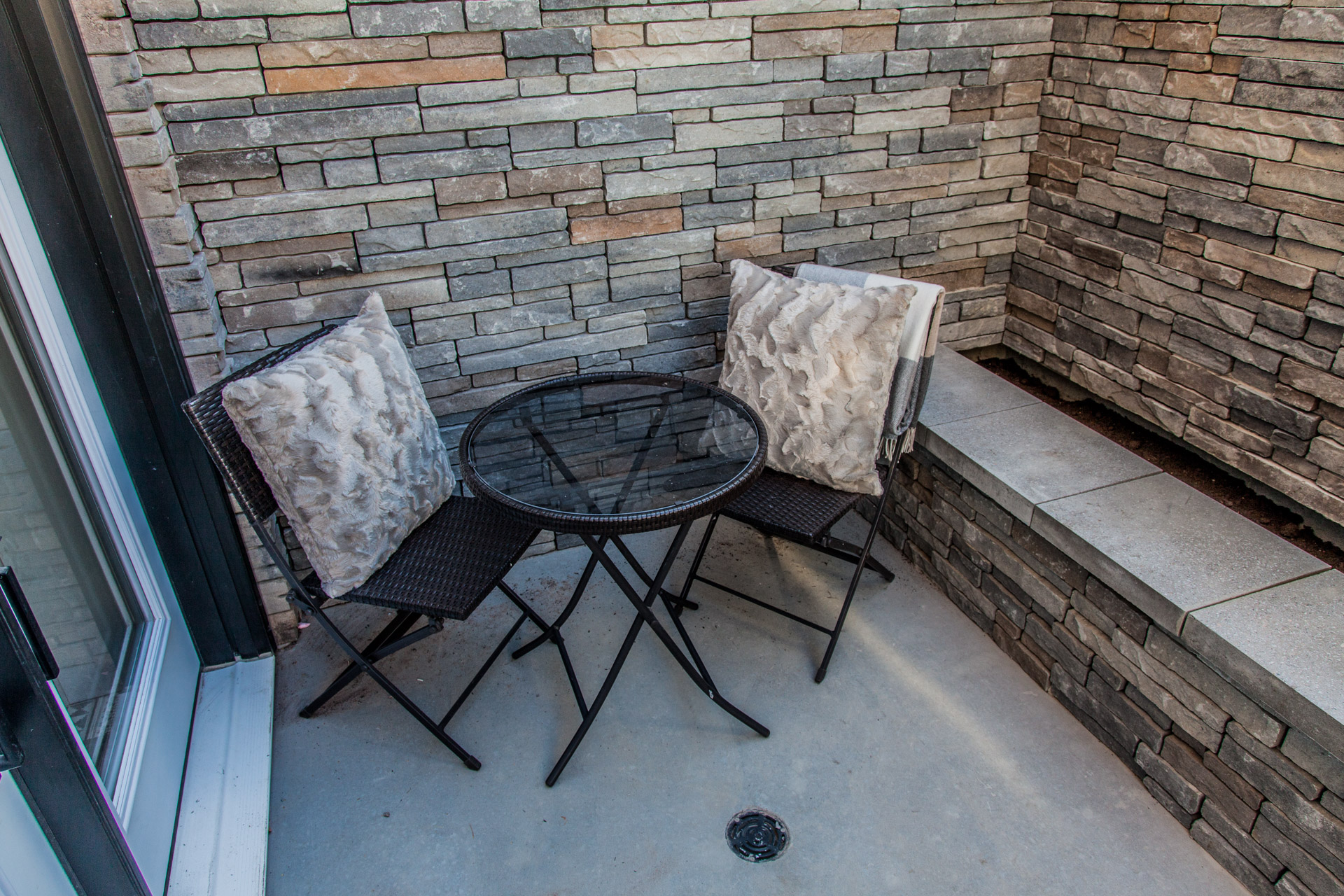
Roomies for Life
Having their own separate entrance was key for Don and Bernadette to feel like they had their own home (and life) – rather than being roommates with their daughter.
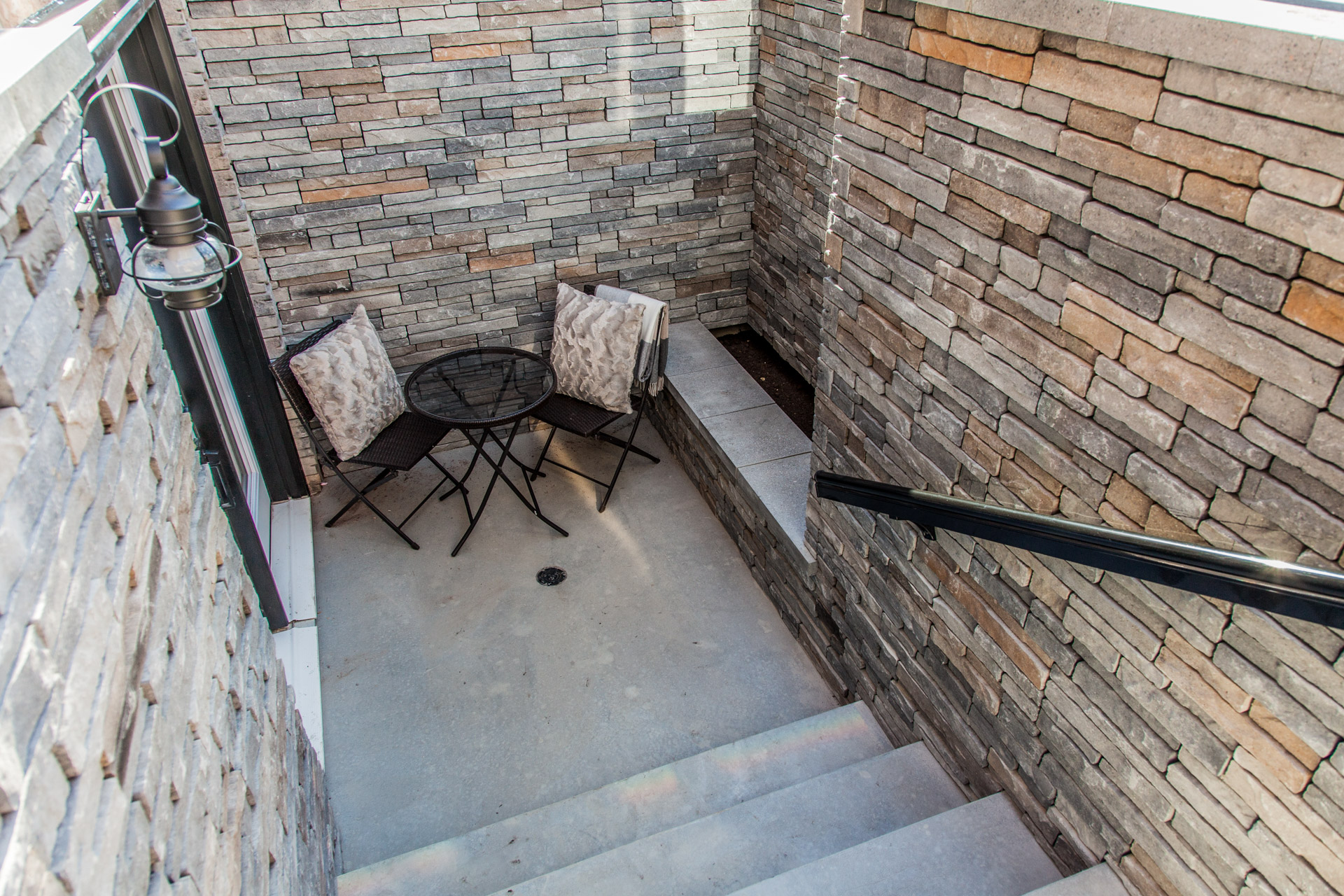
Stoned Face
Bryan used stone veneer was used to cover the outdoor retaining walls and put heating under the cement stairs and landing, so no icy winter walkways for this walk-down.
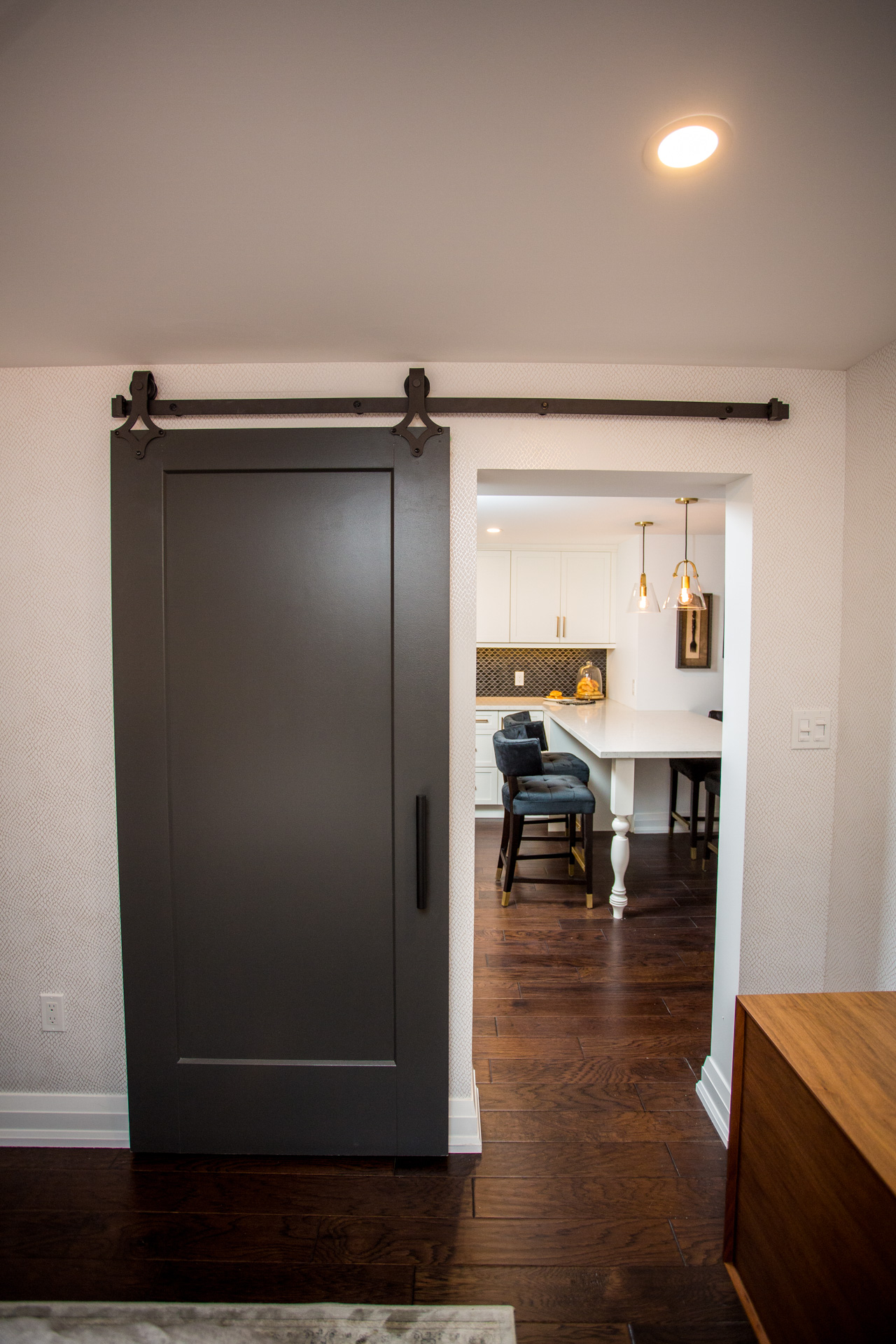
Door Knockers
A dark barn door adds drama to the bedroom and gives this white space some visual interest – as well as the occupants some privacy when all the visiting relatives become too much.
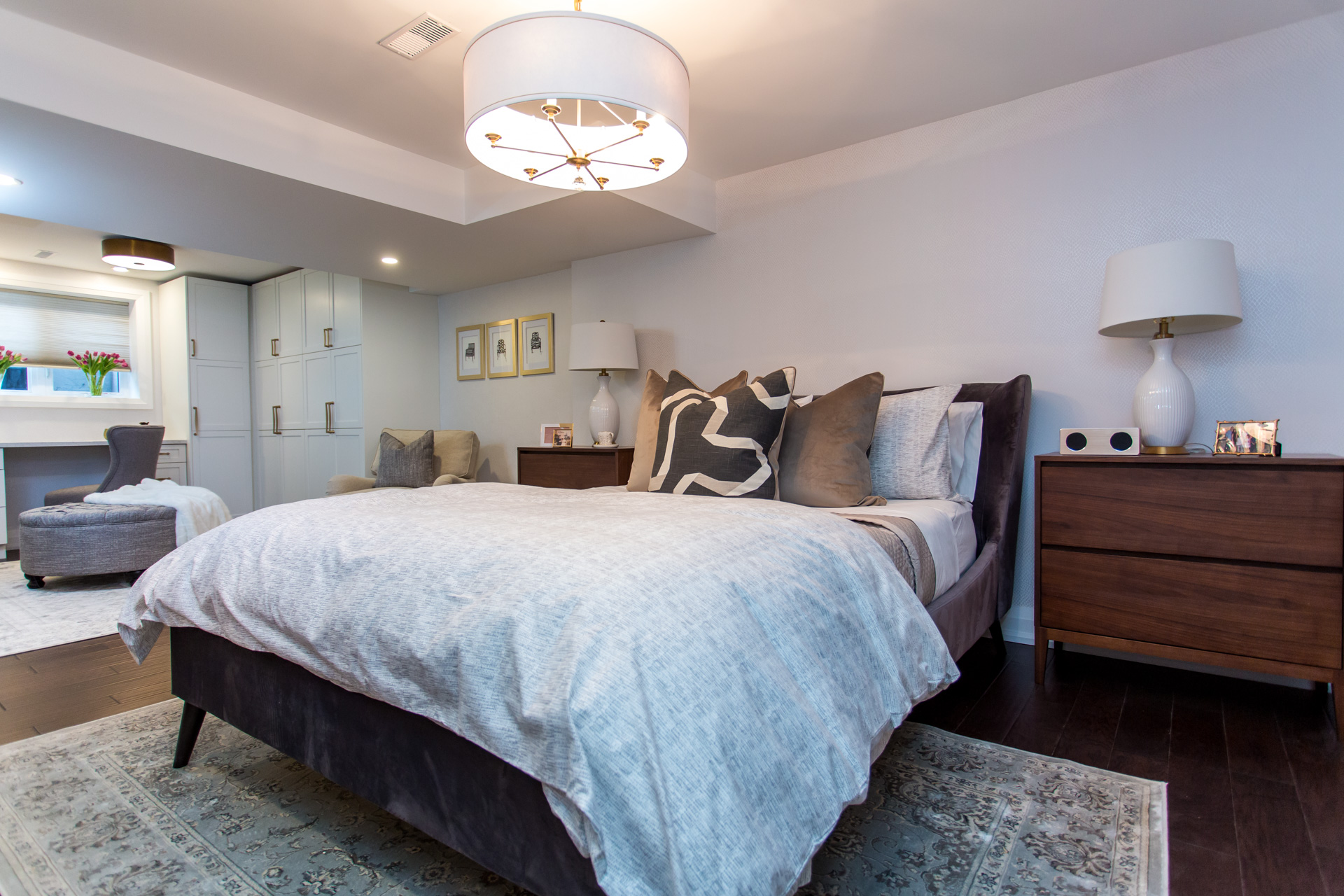
Blocked Entry
During the final phase of the basement renovation, Sarah pulled Don aside and asked if he could try and limit Bernadette’s progress visits to the site.
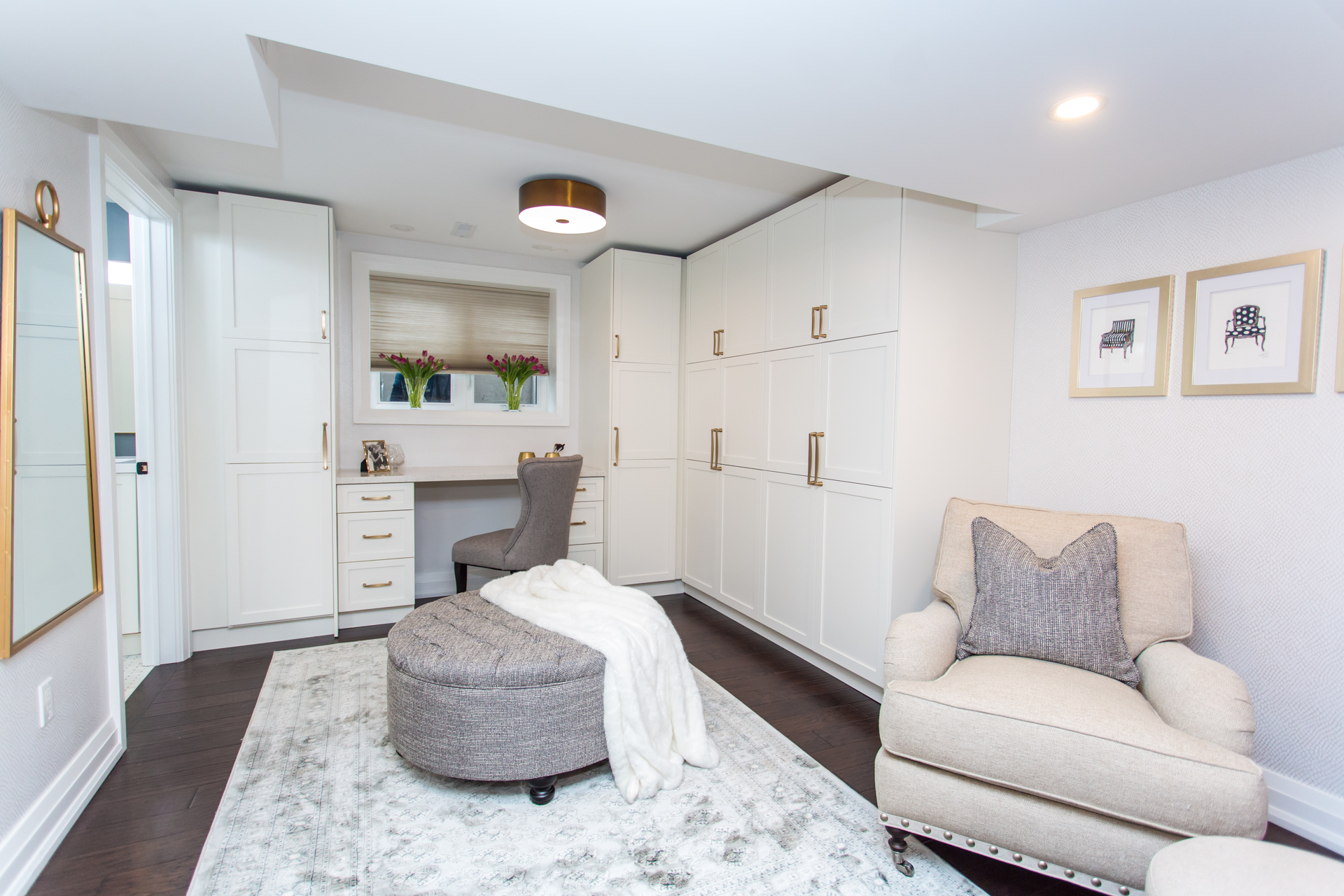
Snake Eyes
Since Bernadette led the design direction, Sarah wanted to surprise her with something special (and secret) on reveal day…white, snakeskin wallpaper in the bedroom.
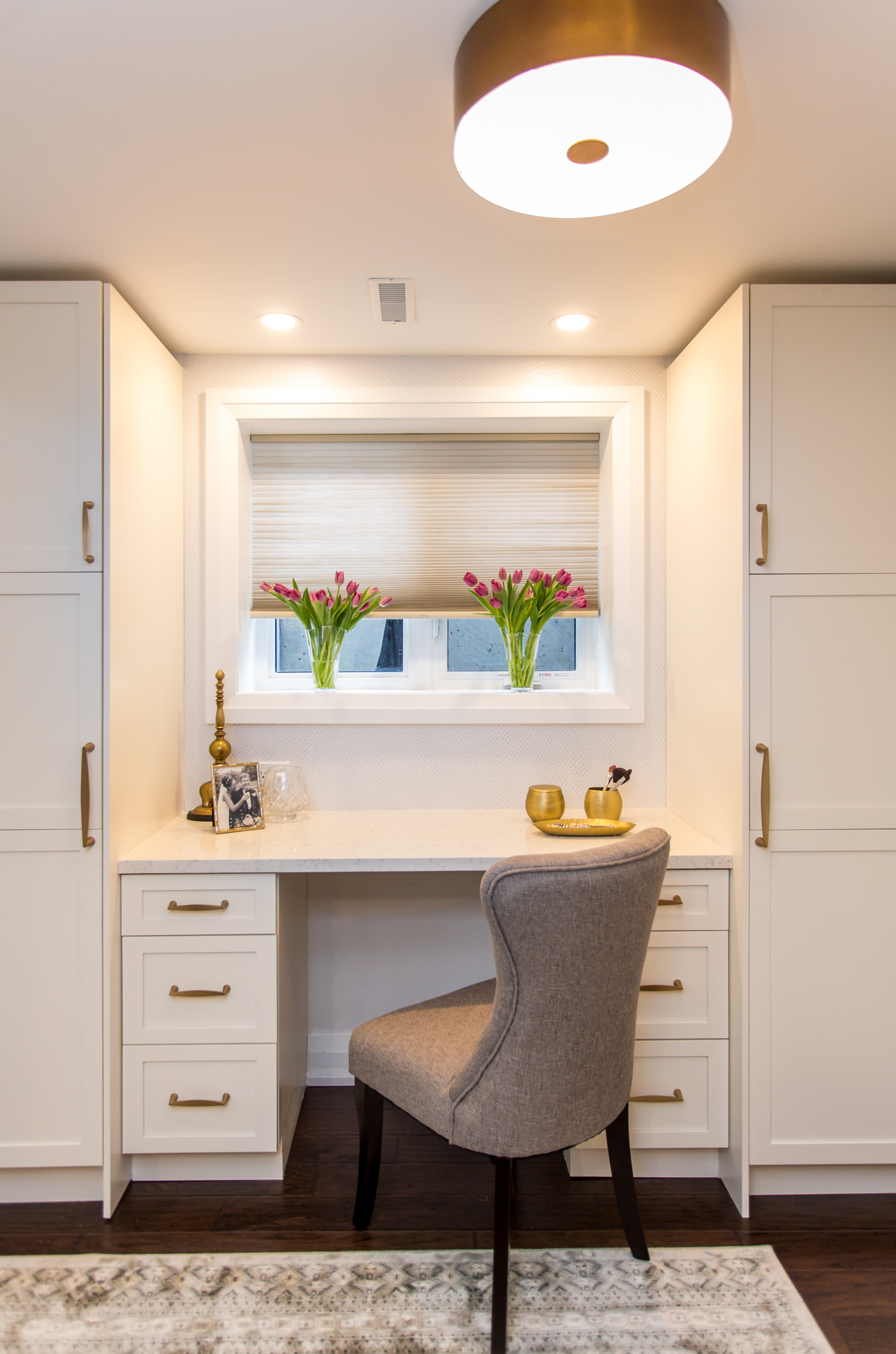
Surprise Prize
Bernadette’s response was perfect: “Oh wow, I love the wallpaper.” She also approved of the custom cabinets and vanity on the far end of the bedroom.
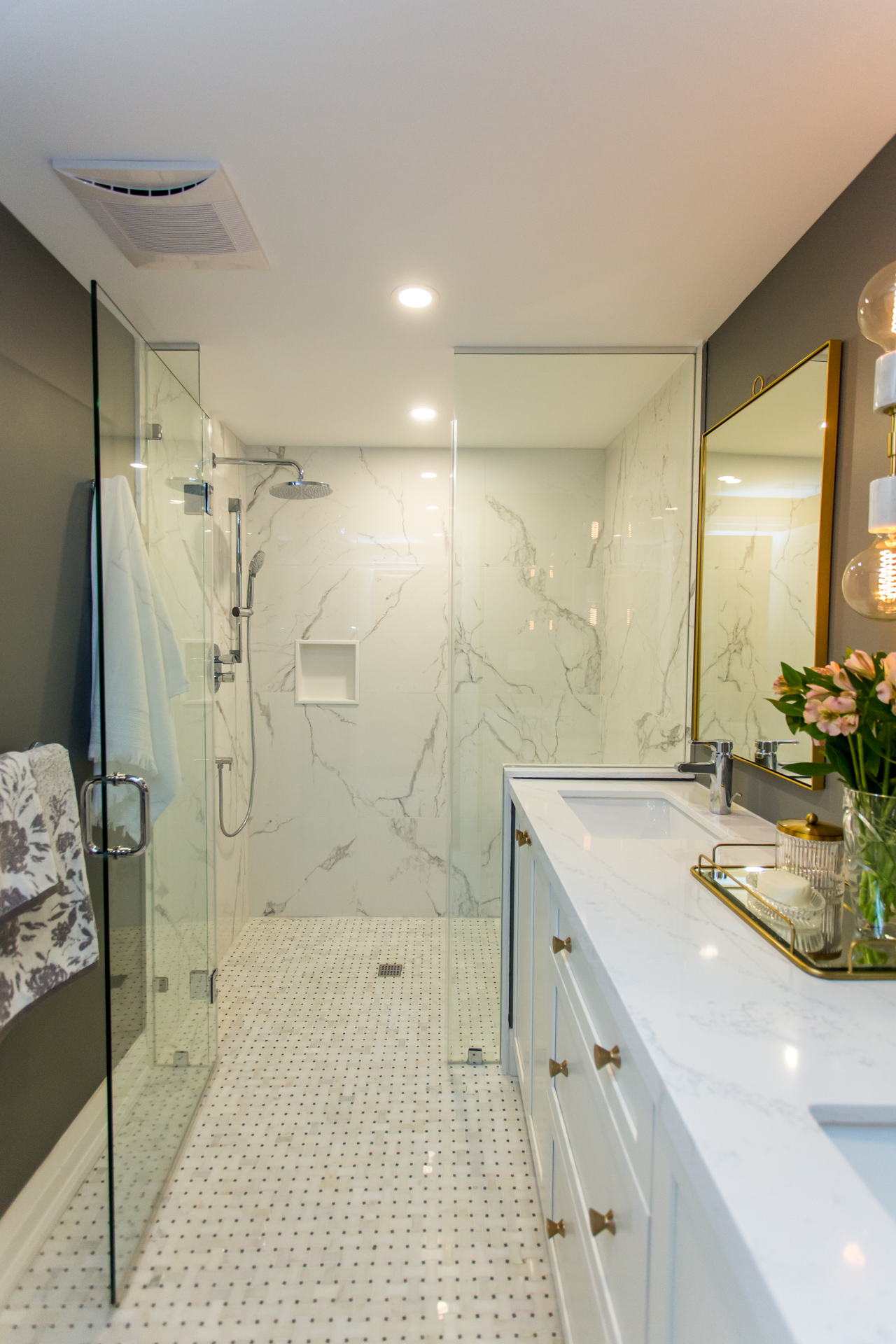
Ensuite Treat
After seeing a ton of tiling options for the master ensuite, Bernadette opted for beautiful, marble-patterned 2″x2″ porcelain tile in the shower.
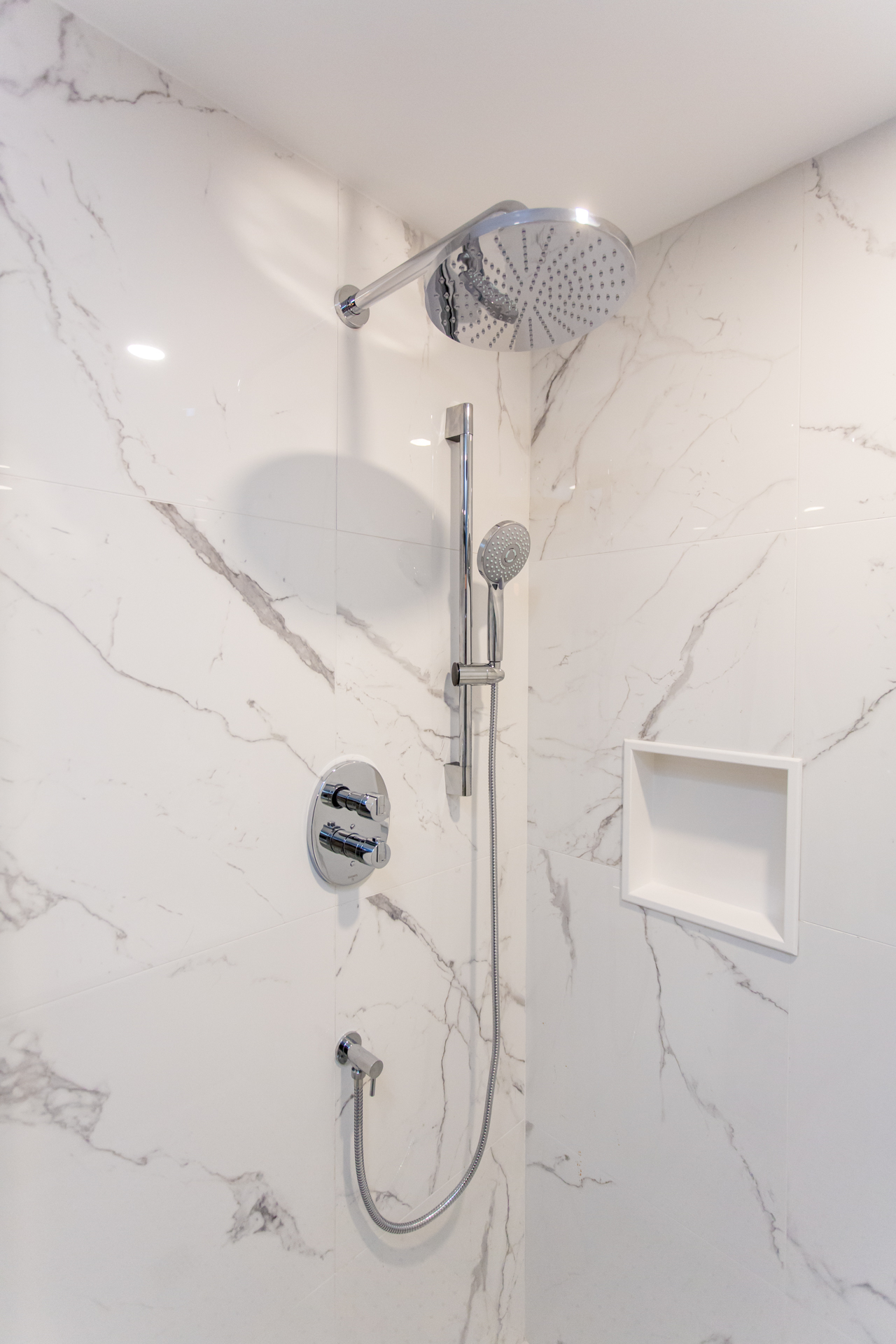
Chic Freak
Sarah found unique, chrome fixtures for the shower and vanity that hit all the right design targets – classic, chic and simple to use.
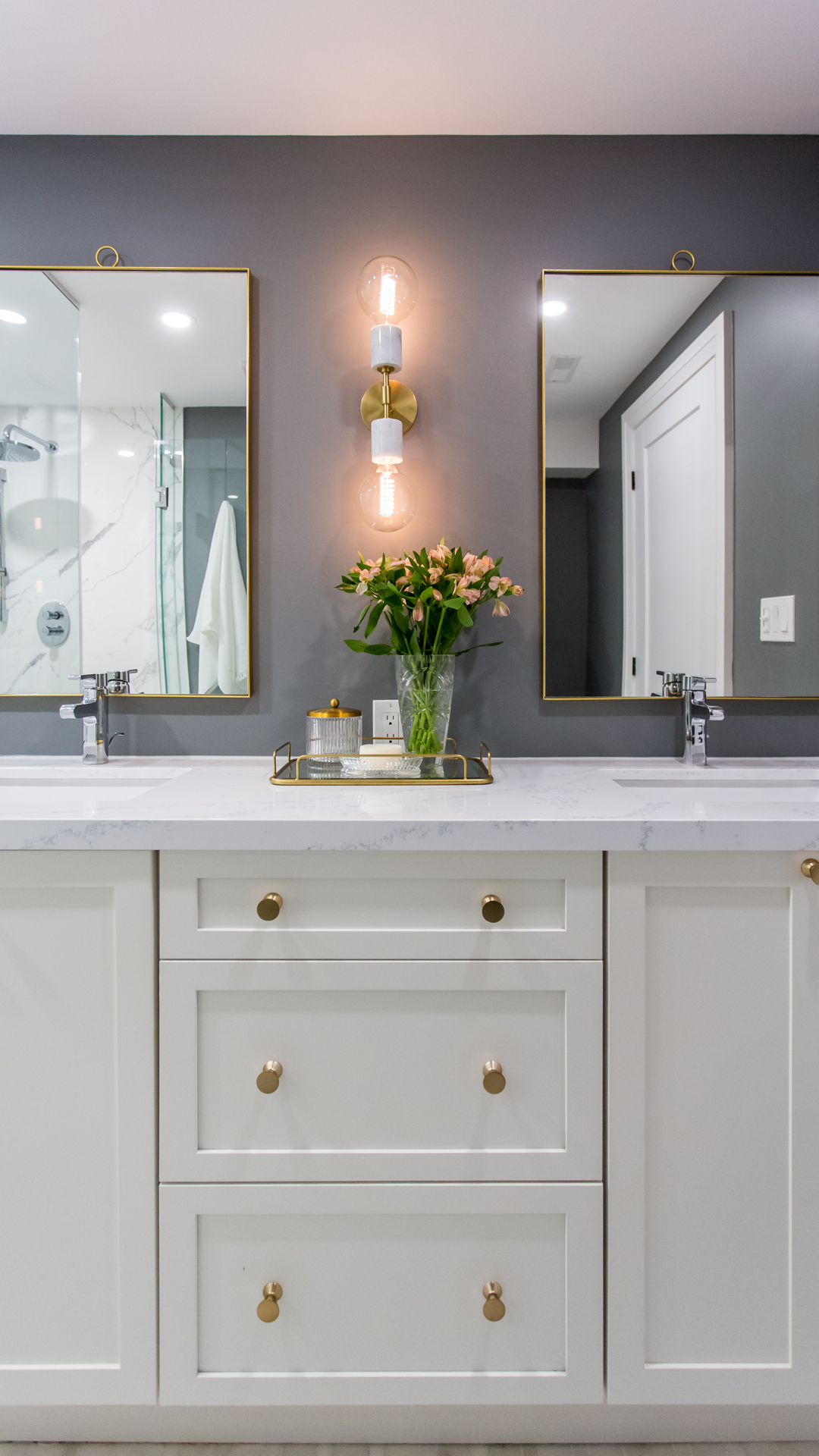
The Price is Right
Gutting, resigning and rebuilding an entire floor, as well as making some major changes to the exterior and landscaping, came in at a grand total of $185,700.
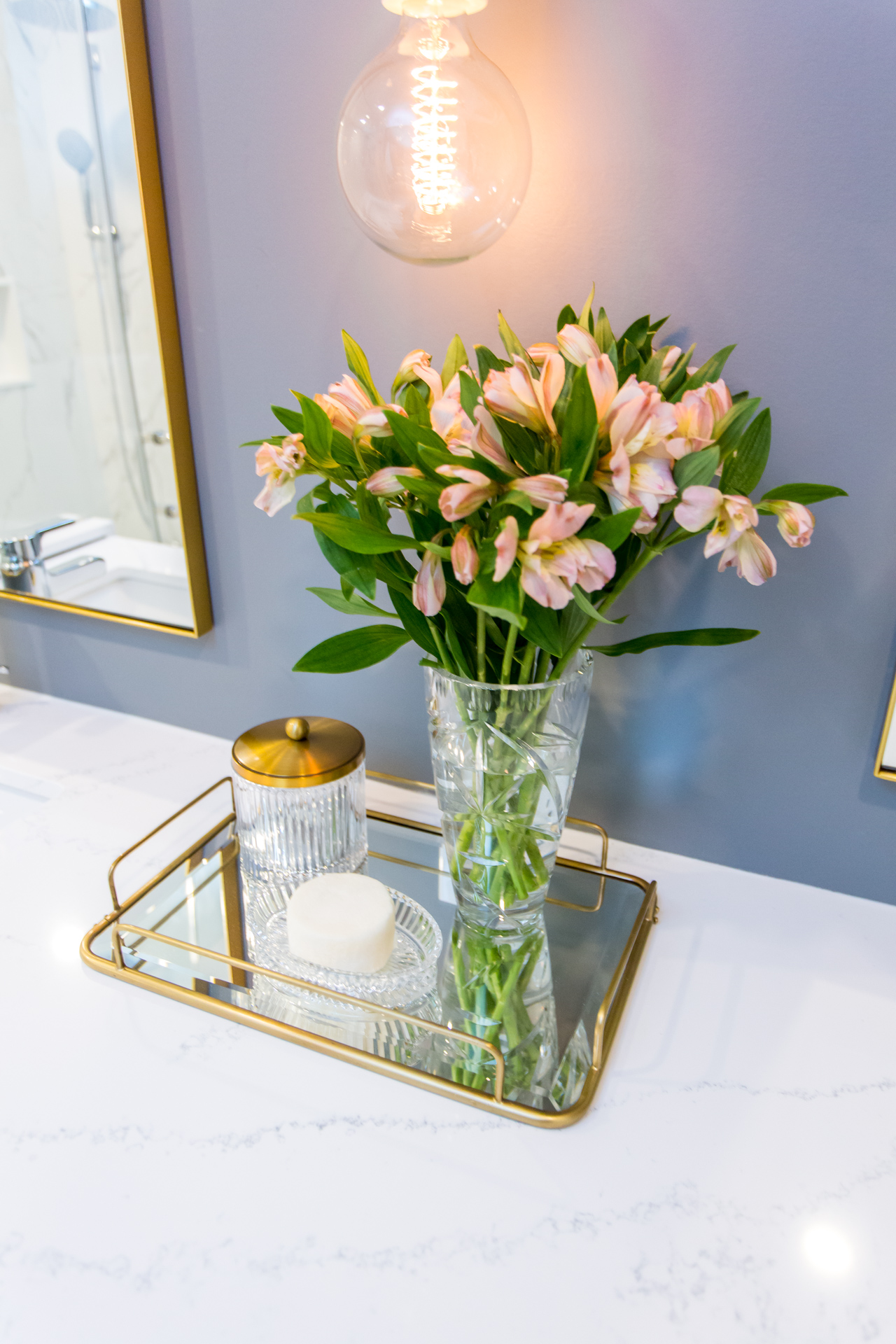
Move-In Ready
What you can’t put a price on is how happy Bernadette (and Don) are in their new home: “At first I was apprehensive about living down below, I love it now. It’s more than I ever expected.”
HGTV your inbox.
By clicking "SIGN UP” you agree to receive emails from HGTV and accept Corus' Terms of Use and Corus' Privacy Policy.




