With an asking price of $9.9 million, Calgary billionaire Clay Riddell is selling his massive 11,500-square-foot home south of Calgary, boasting six bedrooms, five bathrooms, a tennis court, horse stables and a swanky swimming pool smack dab in the middle of the living room.
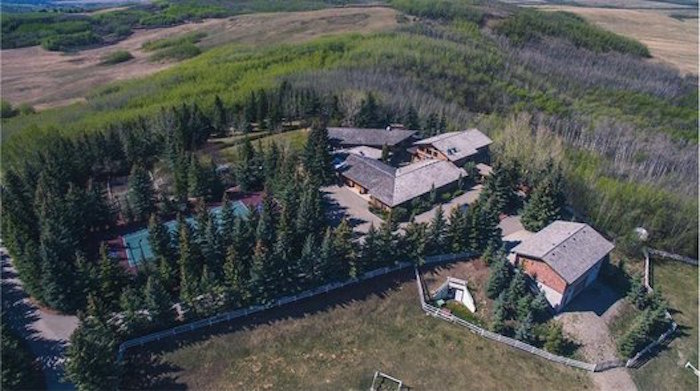
160 Acres
With a reported net worth of $1.26 billion, Alberta oil tycoon Clay Riddell is ready to part with his sprawling home, built in the 1970s, which sits on an expansive 160-acre lot just outside of Calgary.
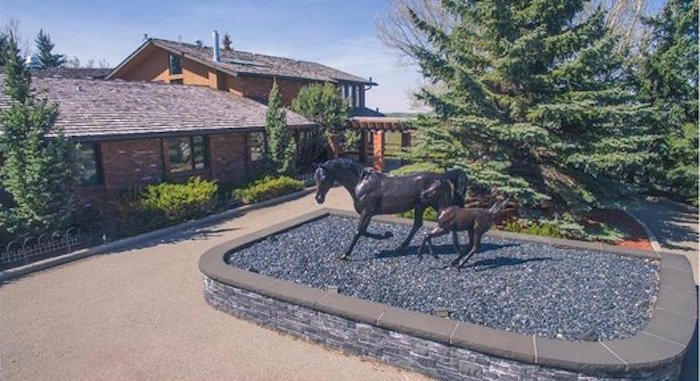
Alberta Pride
The driveway to the home features a life-sized statue of a horse and a colt, indicative of the horse stables that are part of the property.
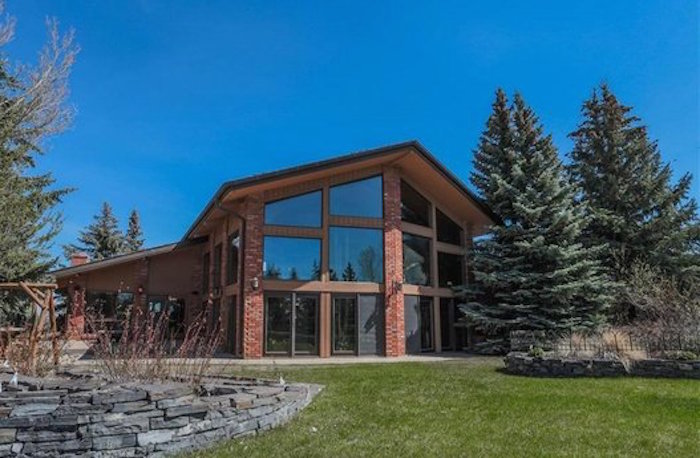
Window Wall
The home was built with extensive windows throughout in order to take full advantage of the panoramic view of the foothills and mountains beyond.
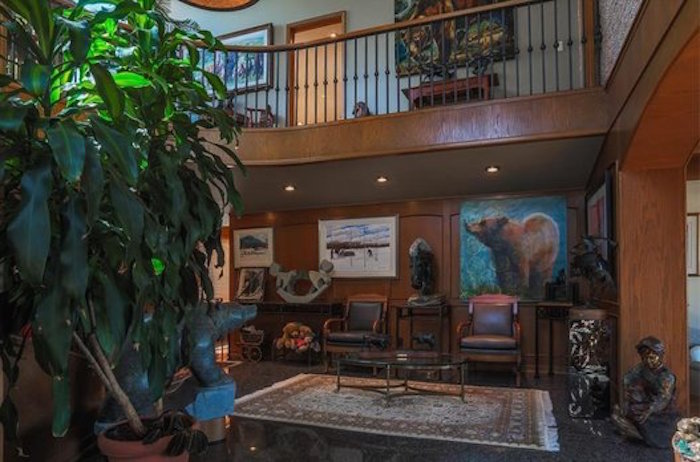
Western Motif
The home’s design esthetic is decidedly Western, from the wildlife-themed artwork to the masculine, dark wood throughout.
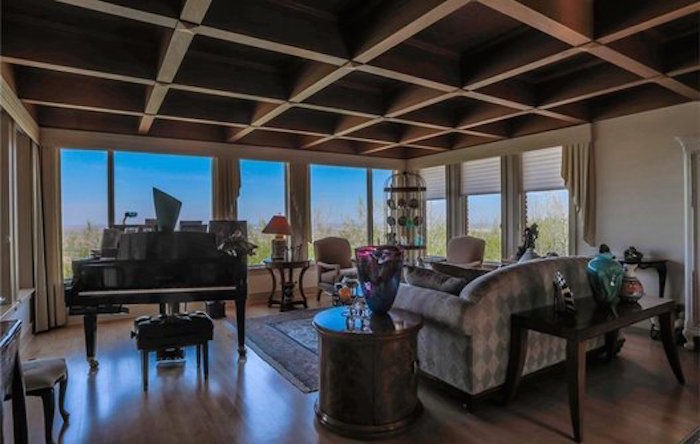
Music Room
The music room boasts a gorgeous beamed ceiling atop gleaming hardwood floors, with a full wall of windows offering glorious views of Alberta’s landscape.
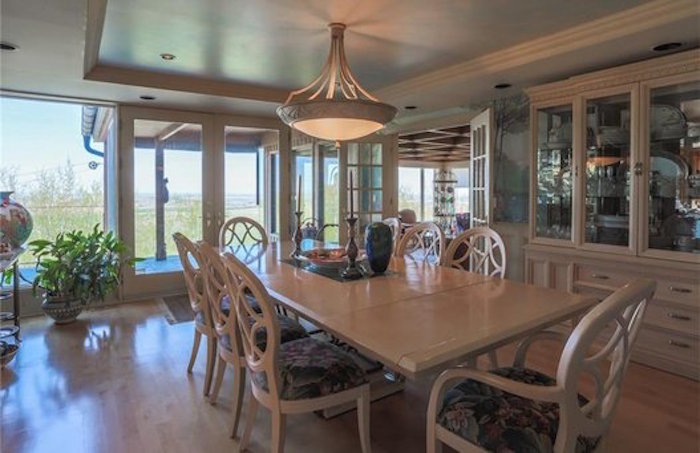
Dining Room
The dining area is informal but spacious, befitting of a self-made billionaire. French doors open to the backyard patio.
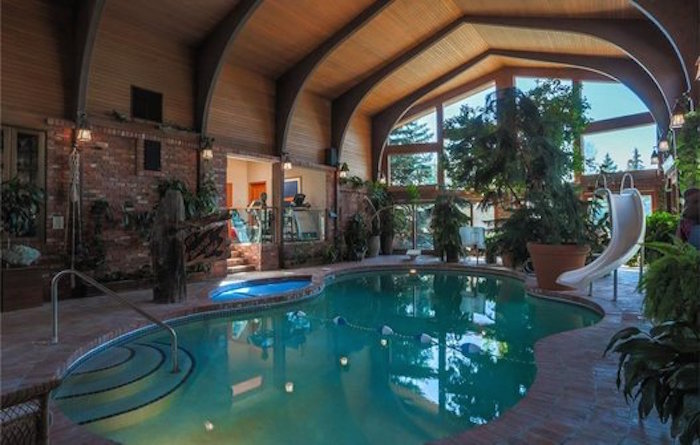
Living Room Pool
Whether you want to call it iconoclastic, eccentric or just plain awesome, there’s no denying the idea of having an indoor swimming pool right in the living room is kind of the ultimate conversation piece.
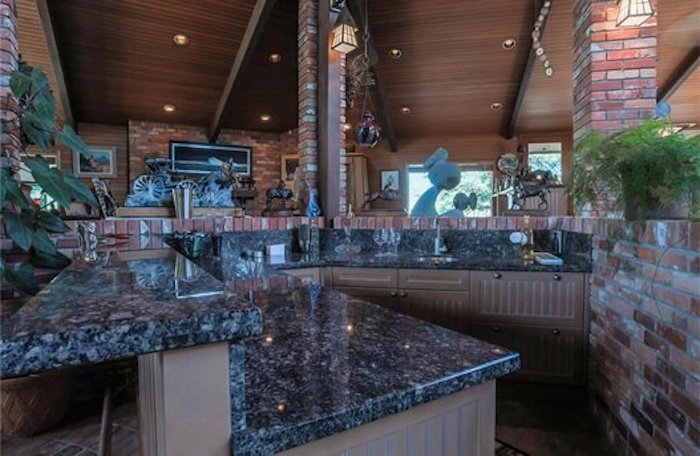
Spacious Kitchen
The kitchen is large and immaculate, with brick accents and dark-coloured granite countertops adding a distinctively masculine feel.
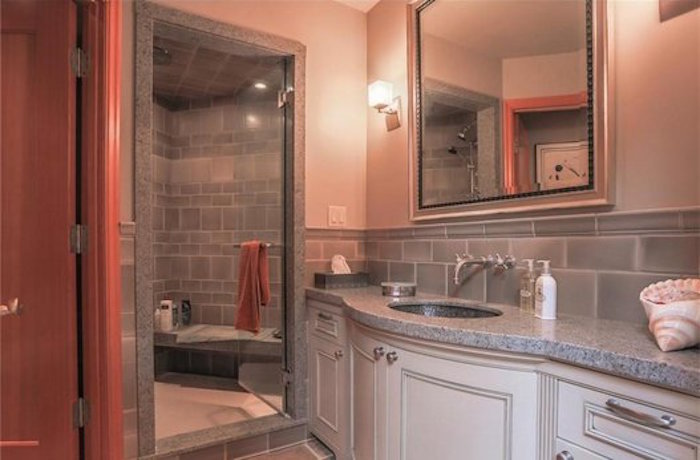
Bathroom
This bathroom, one of five in the home, boasts a large walk-in steam shower.
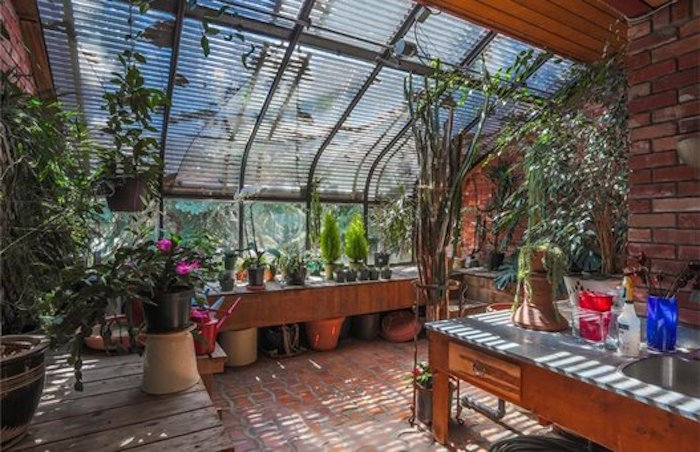
Greenhouse
Those with green thumbs will appreciate this spacious, fully enclosed greenhouse.
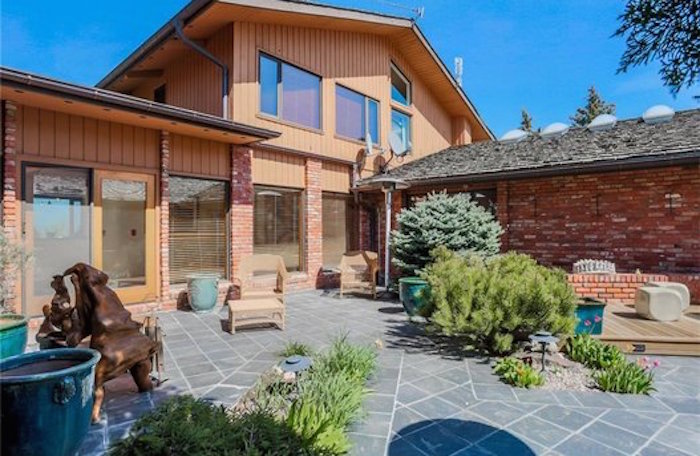
In the Back
The home was designed for entertaining, and that’s apparent with this expansive backyard patio area, featuring stone pavers and plenty of space in which to gather for good times in the Alberta summertime sun.
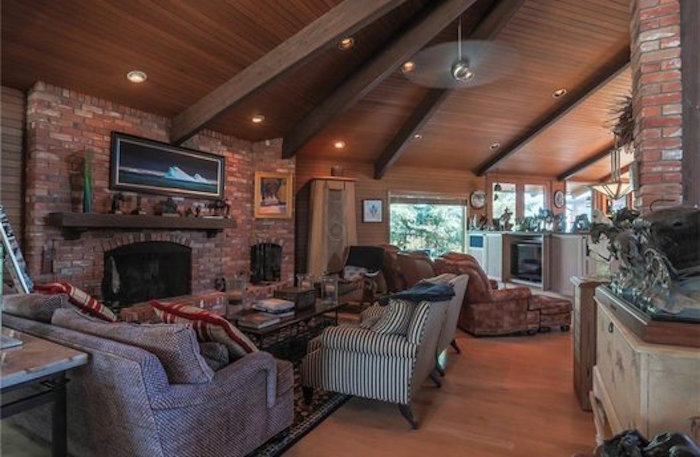
Relaxing Den
With overstuffed couches surrounding a brick-encased fireplace, this is a room made for relaxing and kicking back.
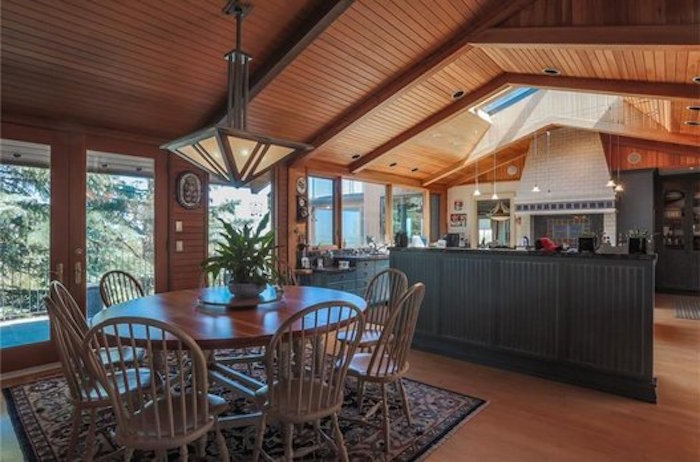
Kitchen Eating Area
Adjacent to the open-concept kitchen is this casual dining area, with extra-high ceilings and large windows opening up the space even further.
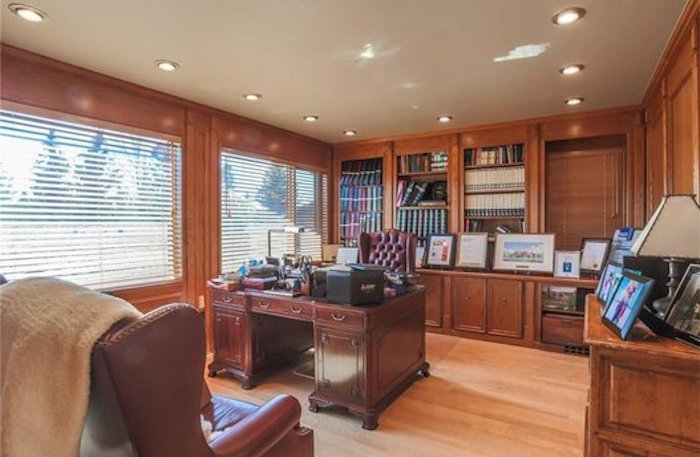
Office
Riddell’s office area glorifies in the look and texture of wood, from the hardwood floors to the paneled wood walls.
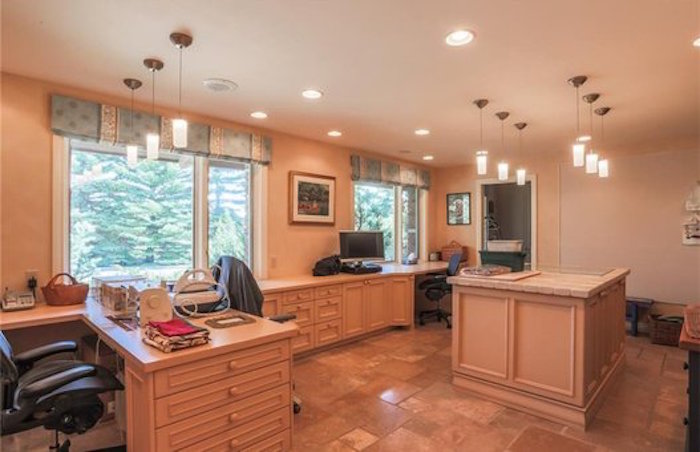
Work Space
This room is apparently being used as an additional office space, but could be converted into pretty much anything – say, a fitness centre or games room.
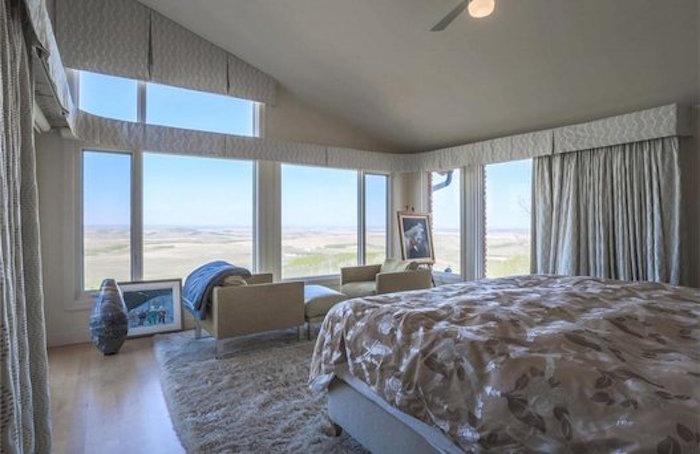
Master Bedroom
The master bedroom is all about ambience, with massive windows taking advantage of the spectacular view while flooding the room with loads of natural light.
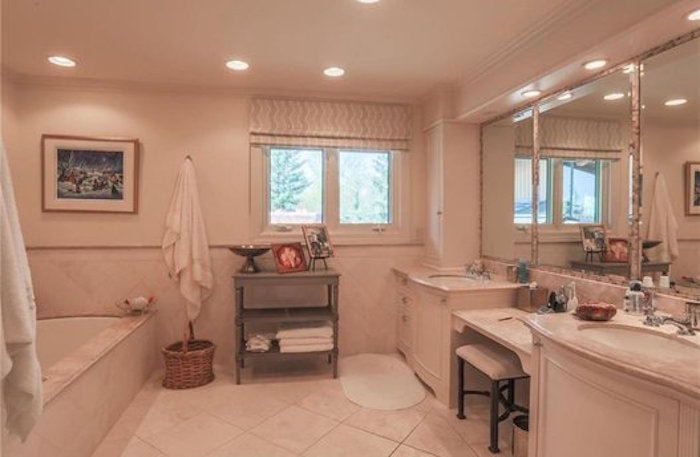
Master Bath
Featuring a deep soaker tub and plenty of marble, the opulent master bath provides a relaxing oasis.
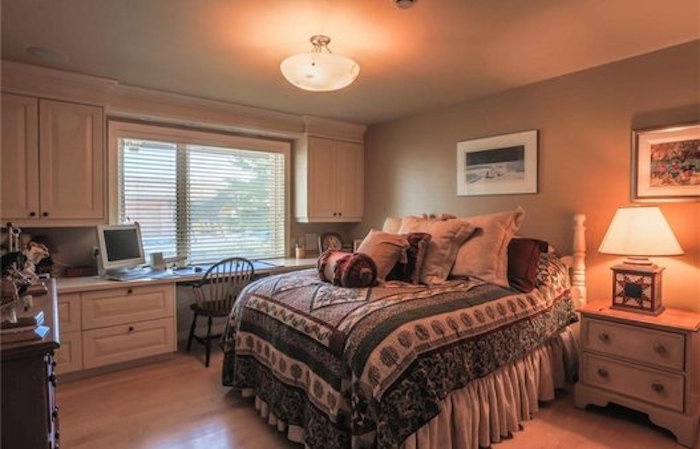
Additional Bedrooms
Another of the home’s six bedrooms, which boasts a cozy and comfortable feel.
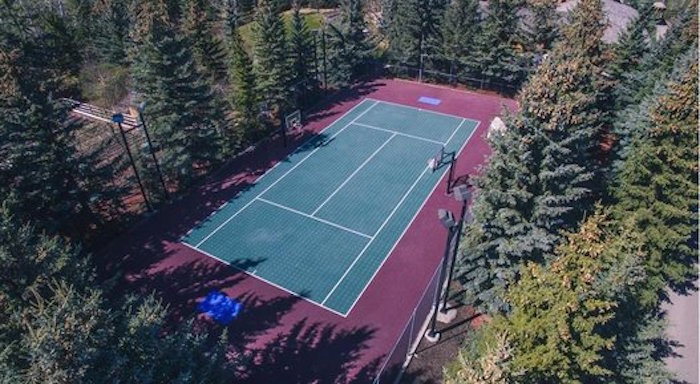
Tennis Court
The full-size tennis court is private and shielded by large trees on all sides. There are even lights to keep the court well-lit whenever the impulse strikes for a night game.
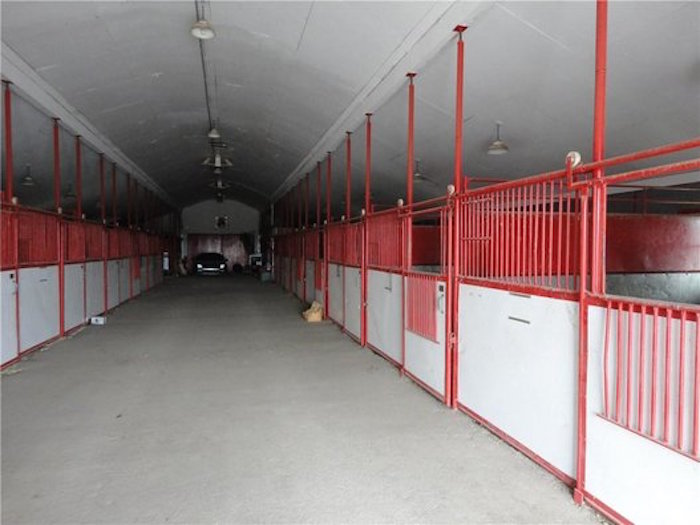
Stables
The home comes equipped with a 15-stall horse stable, making it an equestrian’s dream. And with 160 landscaped acres surrounding the home, there’s plenty of room to roam on horseback!
HGTV your inbox.
By clicking "SIGN UP” you agree to receive emails from HGTV and accept Corus' Terms of Use and Corus' Privacy Policy.




