Andrea and Brad had a big challenge for Farmhouse Facelift’s Carolyn and Billy, they needed a kitchen and dining area that could comfortably fit their family of 17. Their farmhouse from the 1840s had a charming exterior, but years of extensions had left the interior feeling disjointed, and ill-equipped to function for such a big family. By reconfiguring the home’s kitchen, office and laundry room, the team successfully created a Tuscan-inspired farmhouse, ready to take on anything a family of 17 could throw at it!
Watch Farmhouse Facelift Tuesdays at 9 p.m. ET/PT on HGTV Canada. Also available on the Global TV App, and on STACKTV with Amazon Prime Video Channels and Rogers. HGTV Canada is available through all major TV service providers.
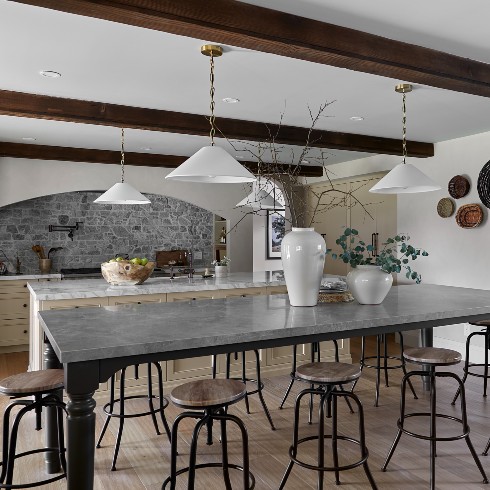
A Statement Arch in the Tuscan-Inspired Kitchen
Andrea was brought to tears when she first laid eyes on her new kitchen! Carolyn and Billy took advantage of the long, open space of the original kitchen, and created multiple working zones around a large island, and an extra-long table that can also function for casual meals.
The designer and craftsman ensured the kitchen was well equipped for such a large family by installing two of everything. Two fridges and two freezers, all hidden behind beautiful cabinet doors to match the Tuscan-inspired design. Integrated appliances are a great way to achieve a chic, minimalist style.
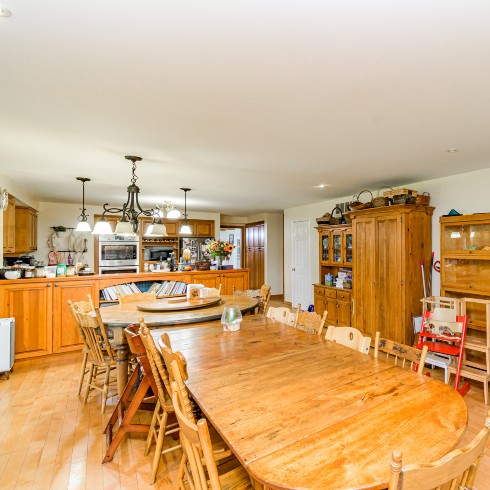
A Kitchen Packed With Pine
Andrea and Brad have five daughters, and as their family expanded to include four son-in-laws and six grandchildren, so did their kitchen table. They kept on adding more and more pine tables, and more and more pine cabinets. Carolyn wanted the new kitchen to function comfortably for the large family, and inject some style into the old farmhouse. Andrea and Brad had travelled through Italy extensively before having children, so Carolyn drew inspiration from Tuscany for the couple’s new and improved farmhouse kitchen.
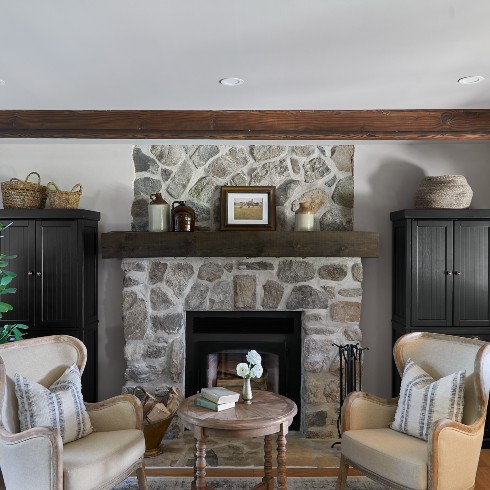
A Lounge to Start and End the Day In
This zone at the end of the kitchen had always existed, but the pine cabinetry crowded the area. Carolyn and Brad saw the potential in the space, and saved the stone fireplace, and stained the mantel to match the faux beams installed. Now it’s a cozy space for Andrea and Brad to start the day with a cup of coffee, and end it with a robust Italian red.
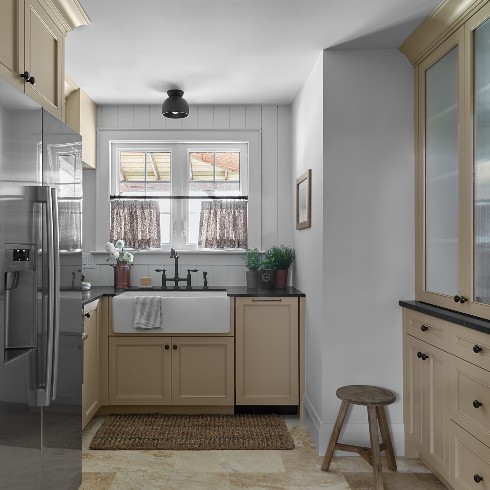
A Dream Pantry the Size of a Kitchen
The original kitchen was transformed into one of the largest pantry closets we’ve ever seen! It’s packed with everything you’d need when prepping a meal for a family of 17. Carolyn and Billy installed extra appliances, a large farmhouse sink, and floor-to-ceiling storage. As Brad put it, “appliances are good, more appliances are great!”
And when company comes over, and Brad and Andrea want to hide the pre and post-dinner mess, they can slide the beautiful repurposed French doors that Billy found at an architectural salvage company.
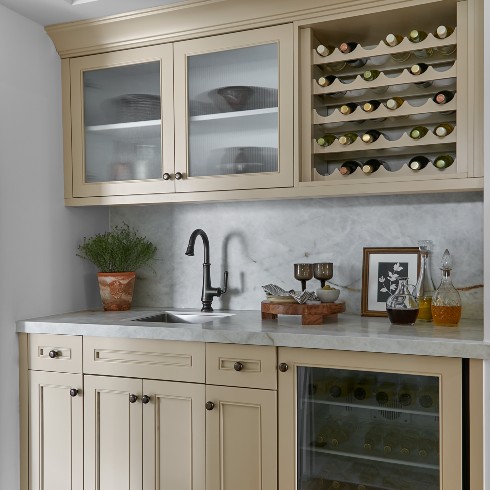
A Farmhouse Bar That Raises the Bar
With a new, spacious pantry in place, Billy transformed the original pantry wall into a beautiful, functional wet bar, complete with a bar fridge and storage for glassware.
Now, whether they’re prepping meals, mixing drinks, or sitting down for dinner, Andrea and Brad have a kitchen that can meet the needs of their busy, bustling family!
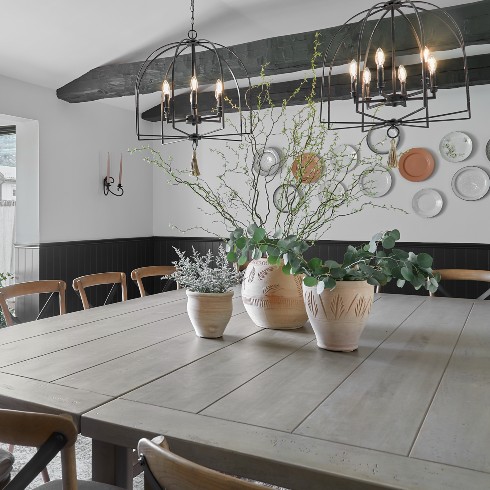
A Dining Room to Seat 17
Billy and Carolyn took over a large office that was underutilized, in order to create a huge dining room for Andrea and Brad’s family. They combined two dining tables into one, in order to achieve a square table, which allows for easier conversation. And they mixed chairs and bench seating to meet the needs of the youngest members of the family!
Luxury vinyl flooring looks chic, and matches the Tuscan theme, while ensuring the floor will hold up to the chaos of meals with the little ones!
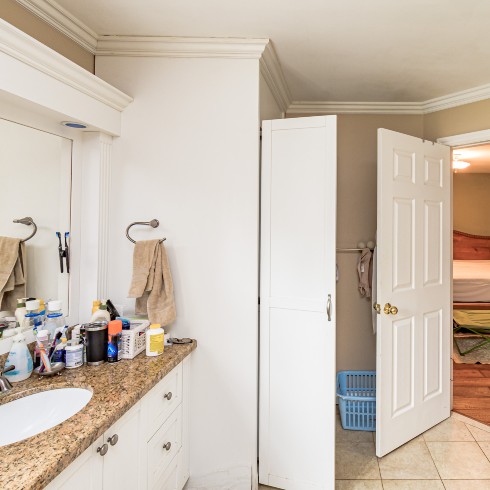
A Primary Bathroom in Need of a Makeover
Years of extensions had created awkward corners in the farmhouse, and Andrea and Brad were sick of falling to sleep with the sound of their washer and dryer running. They also noted they never used the large bathtub, which took up the majority of space in the bathroom.
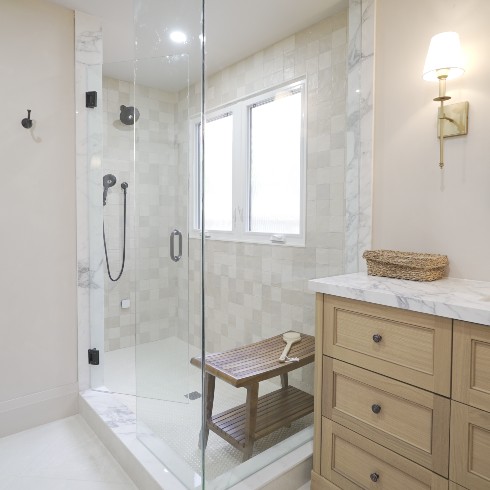
A Serene Primary Bathroom
The primary bathroom was transformed into a serene retreat (no clanking and whirring from appliances!). Billy installed double vanities so Andrea and Brad wouldn’t have to cram around one sink, a water closet, and a beautiful steam shower. But the best part of the primary suite reno was hands down the bedroom…
Related: Top Bathroom Trends of 2022
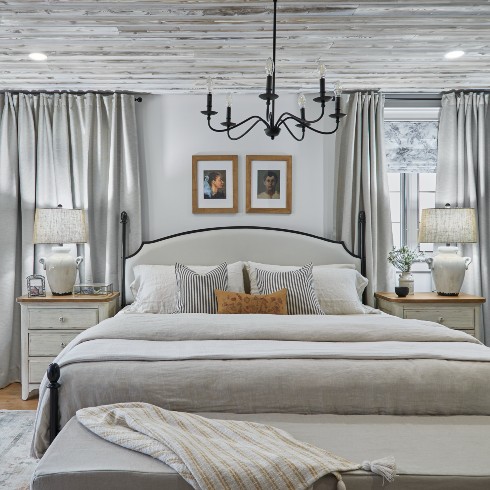
A Tuscan-Inspired Primary Bedroom
Billy and Carolyn reconfigured the primary bedroom to lose the awkward angles and create a serene and cozy space. A beautiful ceiling treatment adds a unique touch, while a wall of built-in, wrap-around storage means Andrea and Brad will never have to fight over closet space.
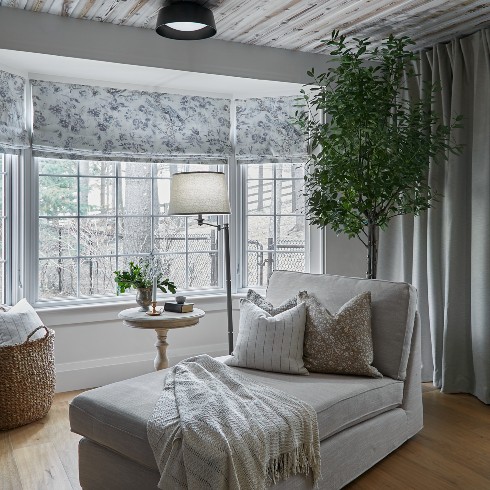
A Dreamy Space For All
Carolyn really wanted this room to feel like a retreat for Andrea and Brad, which, you can imagine after hosting a dinner for 17, would be very necessary. A chaise in the corner, next to a big window, in front of a Tuscan-inspired fireplace, could not be more inviting. It was a dream come true for Brad and Andrea (who was once again brought to tears!).
Love this transformation? Shop the look here!
HGTV your inbox.
By clicking "SIGN UP” you agree to receive emails from HGTV and accept Corus' Terms of Use and Corus' Privacy Policy.




