Charlie Sheen was one of TV’s highest-paid stars until he spiralled out of control in a very-public meltdown that cost him his job on Two and a Half Men. Prior to that, Sheen’s sitcom salary of $1.8 million per episode meant he could afford some swanky digs, such as this Tuscan/Mediterranean-inspired Beverly Hills mansion, with a hefty asking price of $9,999,999 and an array of features that reflect the controversial actor’s “winning” personality.

Gated Community
The home is located within the tony Mulholland Estates, an exclusive gated community where a guard stands watch to ensure riff-raff don’t get anywhere near the Sheen home, which he purchased in 2006 for $7.2 million.
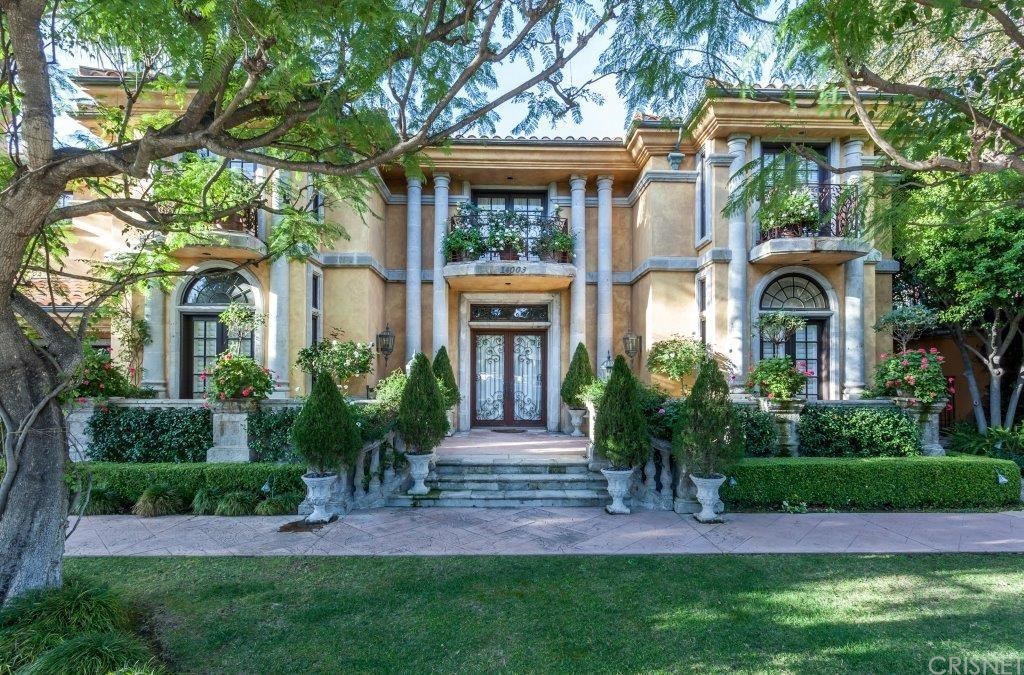
Room to Ramble
The home is nothing if not expansive, boasting 7 bedrooms and 7 bathrooms within nearly 9,000 square feet of living space.
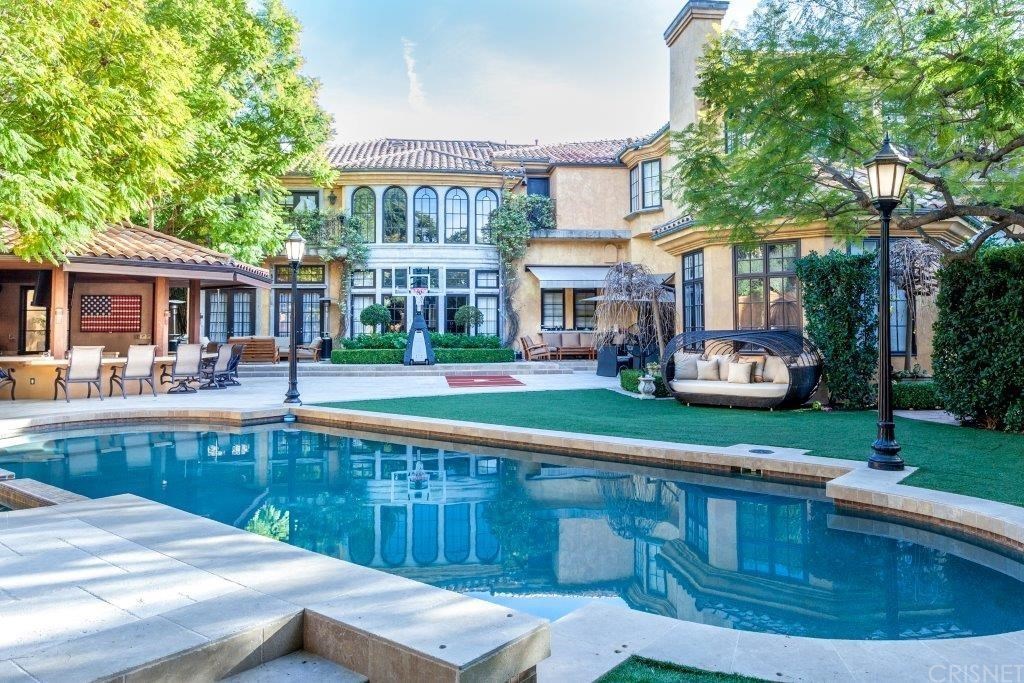
Serious Entertaining
Sheen is known to enjoy a good party, and this home is designed for entertaining on a grand scale, with the backyard area featuring extensive terraces, bar-style gazebo (with its own outdoor kitchen) and a large pool (surrounded by low-maintenance artifical turf) and plenty of spaces for outdoor R&R.
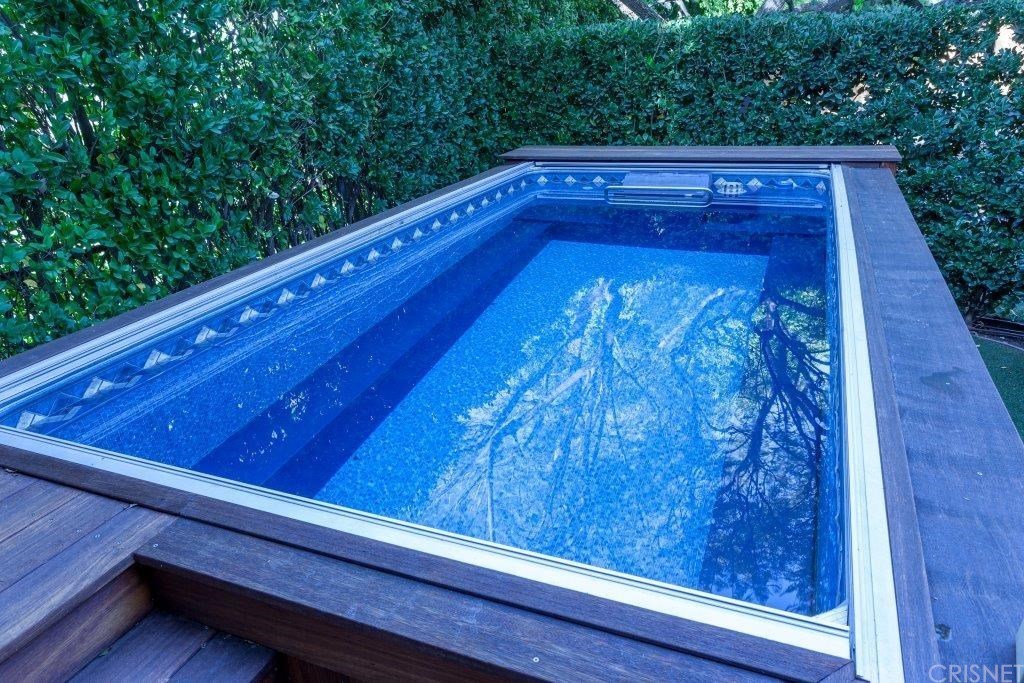
Lap Pool
In addition to the main swimming pool, this resistance lap pool is located at the side of the house.
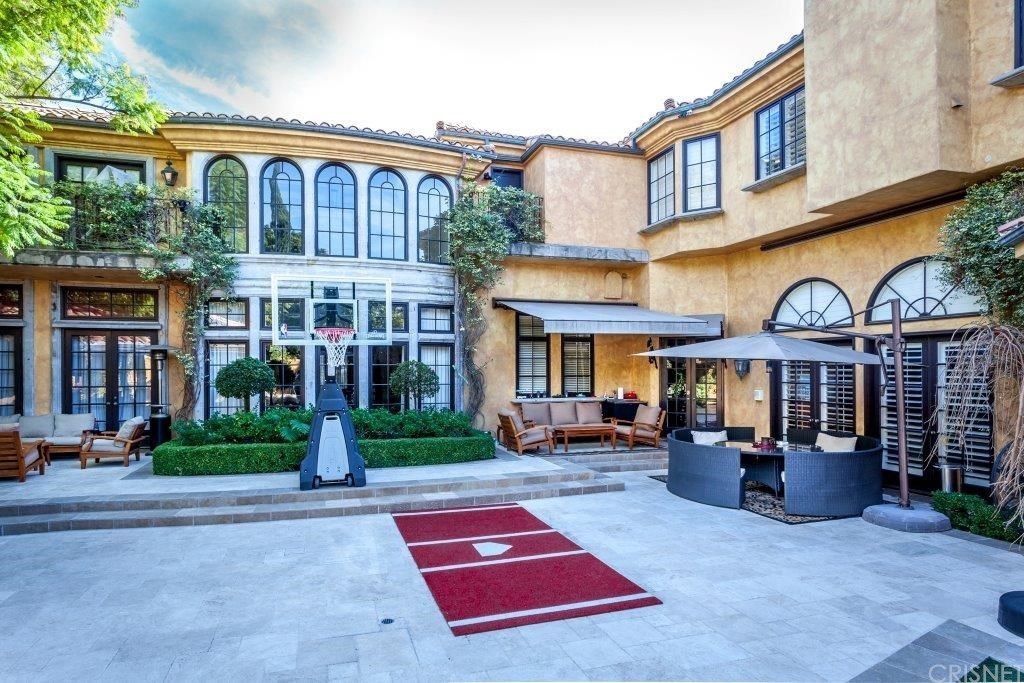
One of Many
At one point, Sheen owned three homes within the same gated community, including a 9,020-square-foot mansion he picked up in 2011 (which he later unloaded at a loss, for $6.6 million) and a $4.8 million, 6,625-square-foot home he sold in 2016 for $5.4 million, which is now owned by reality TV star/model Kendall Jenner.

Stunning View
As the listing notes, the side yard trees can be trimmed to enhance the “stunning view” of the San Fernando Valley.
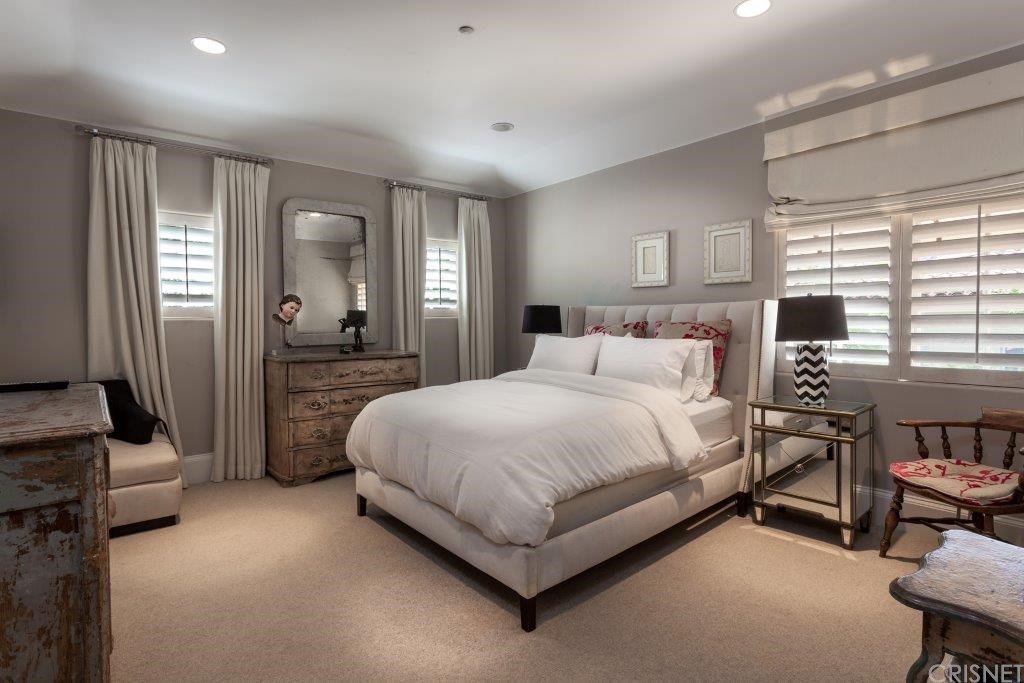
Master Suite
Seriously, you do NOT want to know details of what’s gone in in here, although there’s no denying the master bedroom cleans up pretty nicely. In fact, the master bedroom is part of a larger “master retreat” that includes its own screening room, sumptuous bathroom, private living room and spacious walk-in closet.
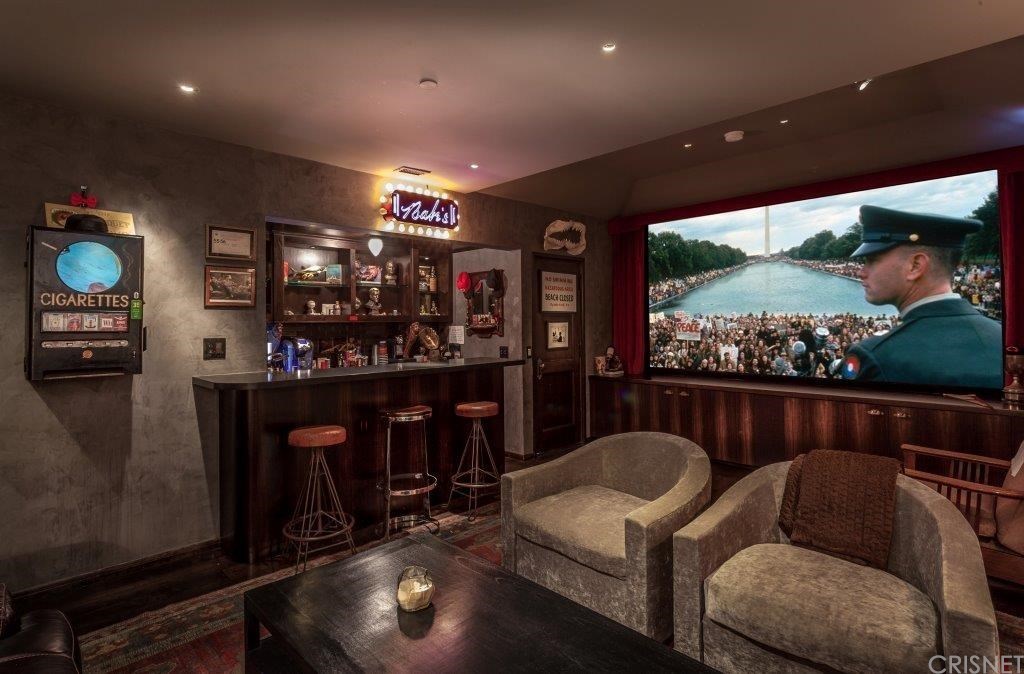
Private Screening Room
Part of the master suite, this private screening room has its own wet bar, complete with huge widescreen TV and even a cigarette machine on hand for those moments when it feels appropriate to light up.
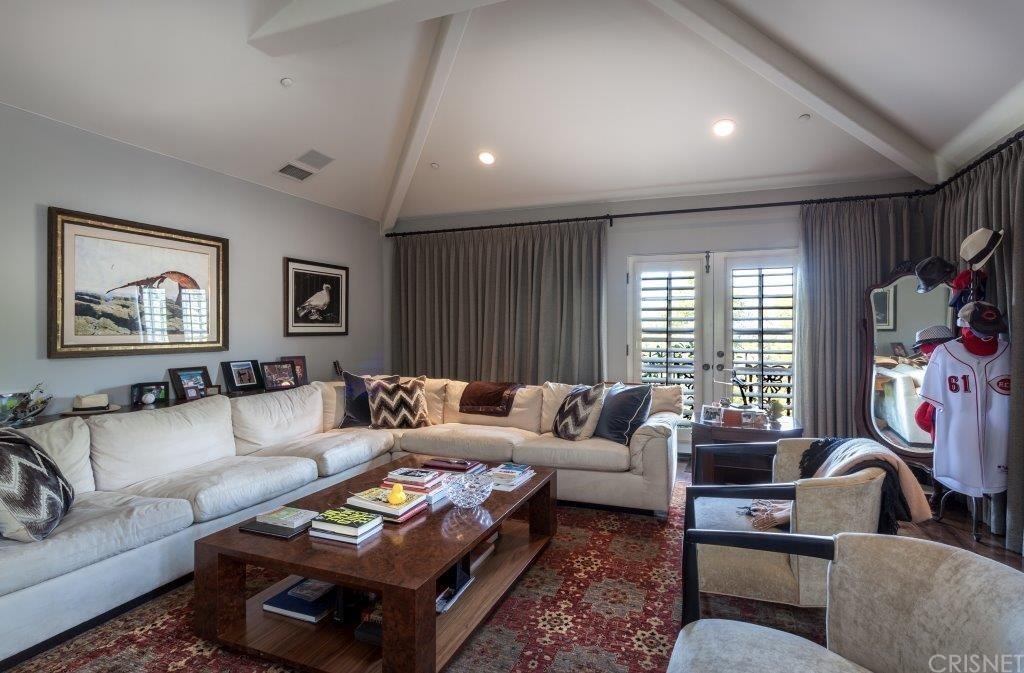
Private Living Room
Also part of the master suite, this living area features French doors opening to a terrace overlooking the backyard, and serves as a place to display family photos and store Sheen’s beloved Cincinatti Reds jersey and assorted hats.
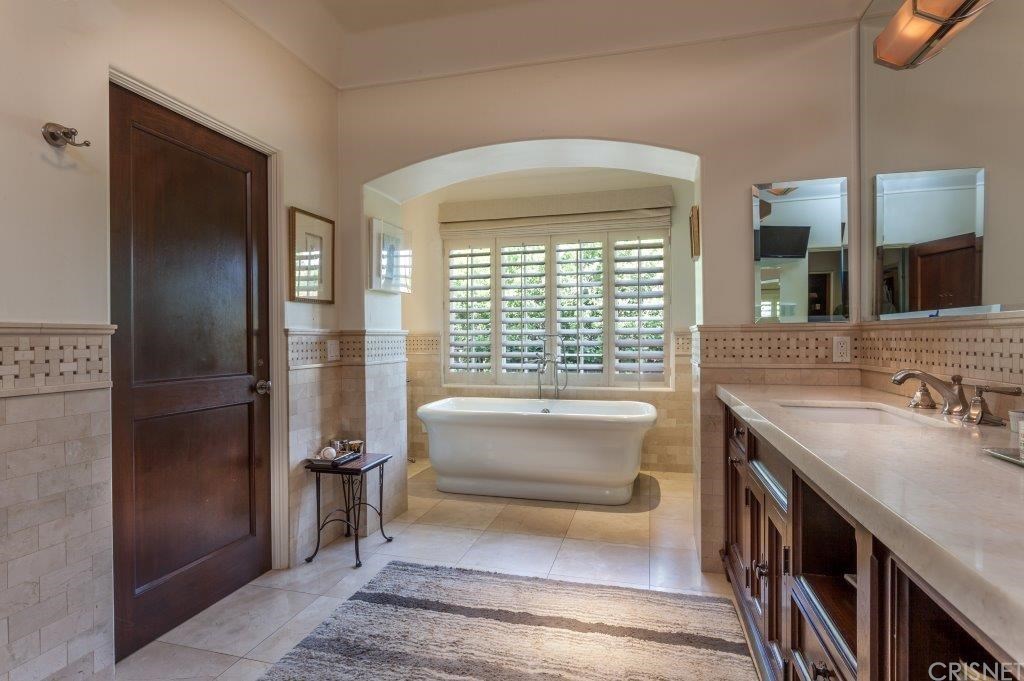
Master Bath
The master bathroom – one of seven found throughout the home – features marble floors, walls and counters, with a huge freestanding soaker tub serving as the focal point.
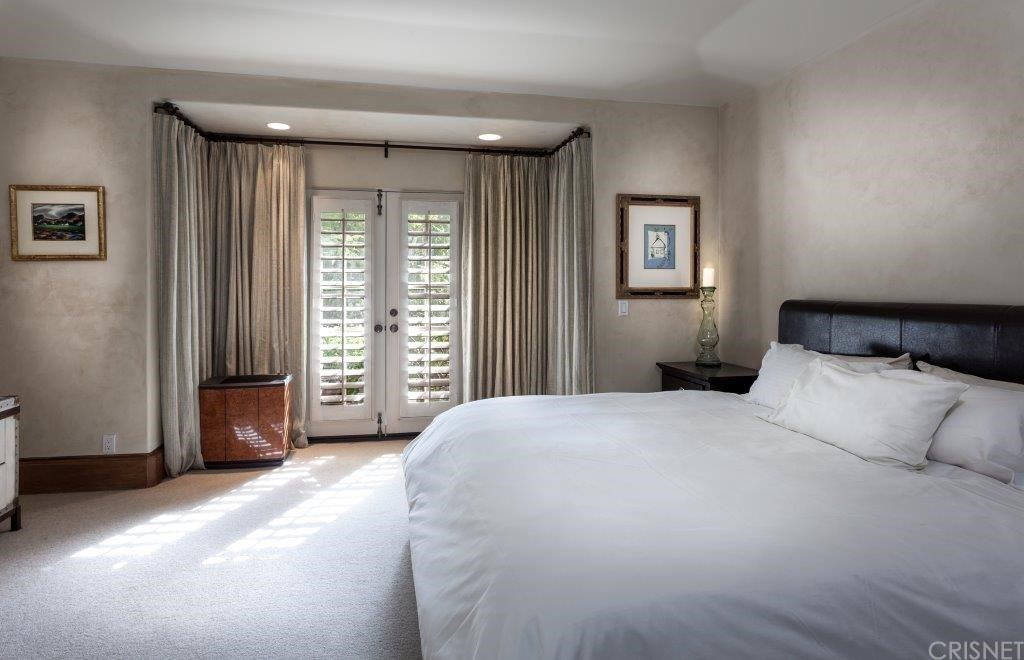
Additional Bedroom
Another of the home’s 7 bedrooms, with French doors offering outdoor access and plenty of natural light.
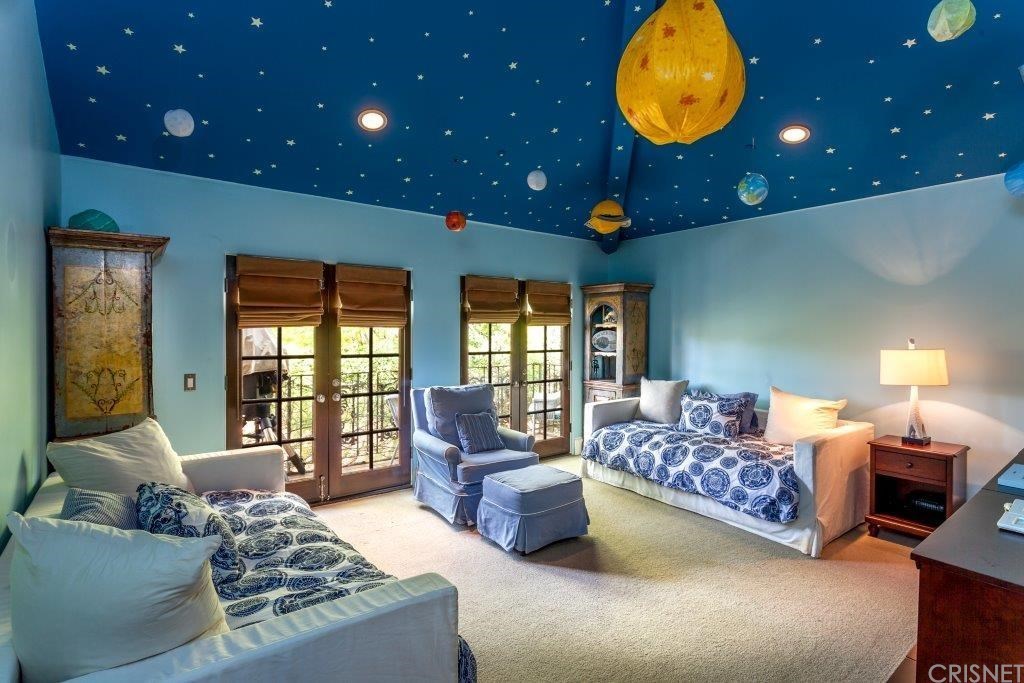
Children’s Room
Sheen is the father of five, and he’s set up this bedroom as a whimsical retreat for kids, featuring a starry ceiling and faux planets hanging overhead.
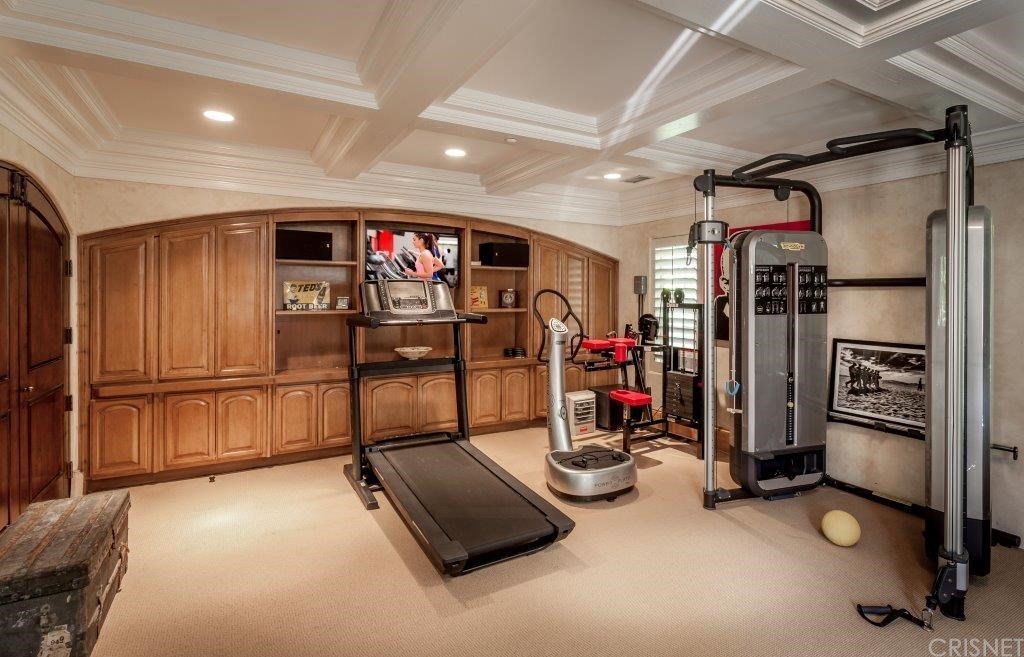
Fitness Room
Described in the listing as a “bonus room,” Sheen has outfitted this space to serve as a home gym.
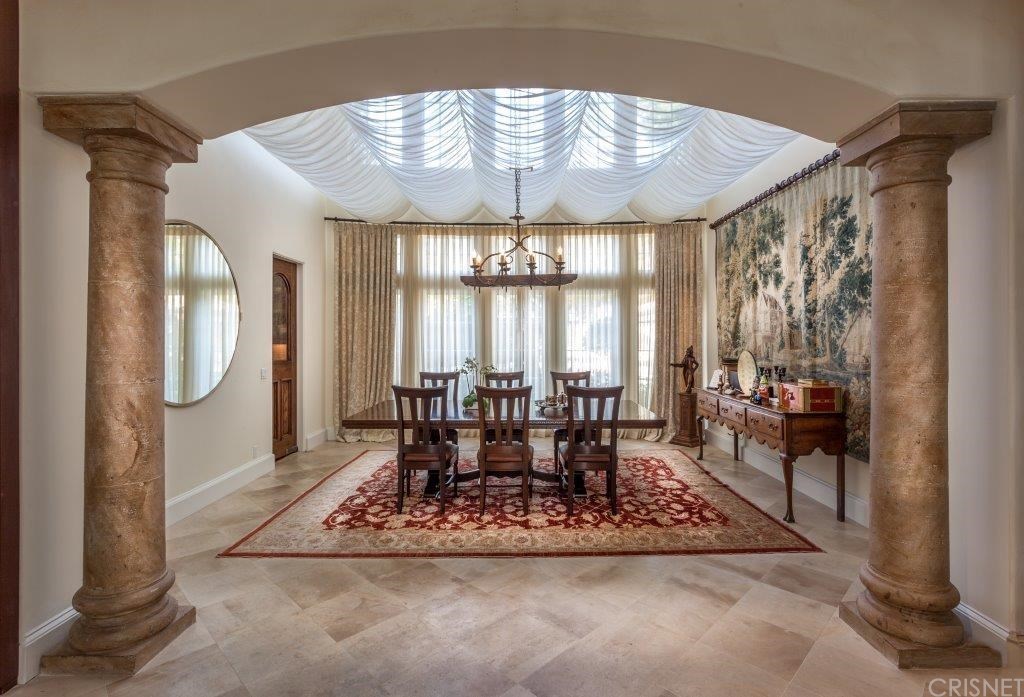
Formal Dining
The formal dining room is impressive and imposing, with a pair of Romanesque marble columns flanking the archway leading to the double-height space.
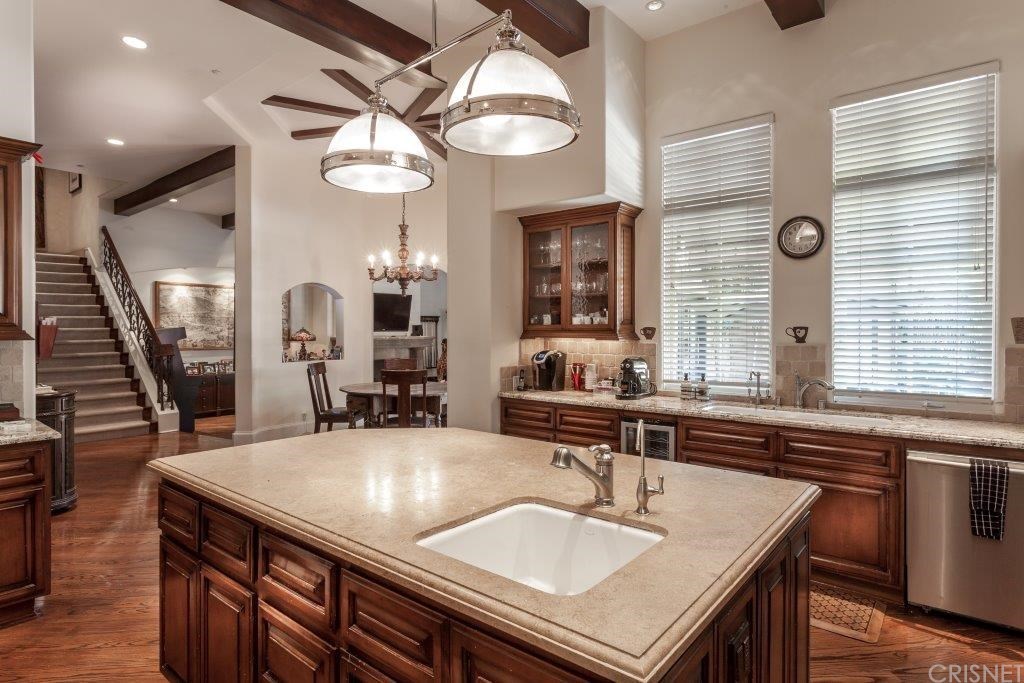
Kitchen Comfort
The kitchen is large and inviting, with the wood cabinetry and light-brown hardwood flooring offering a sense of warmth and comfort.
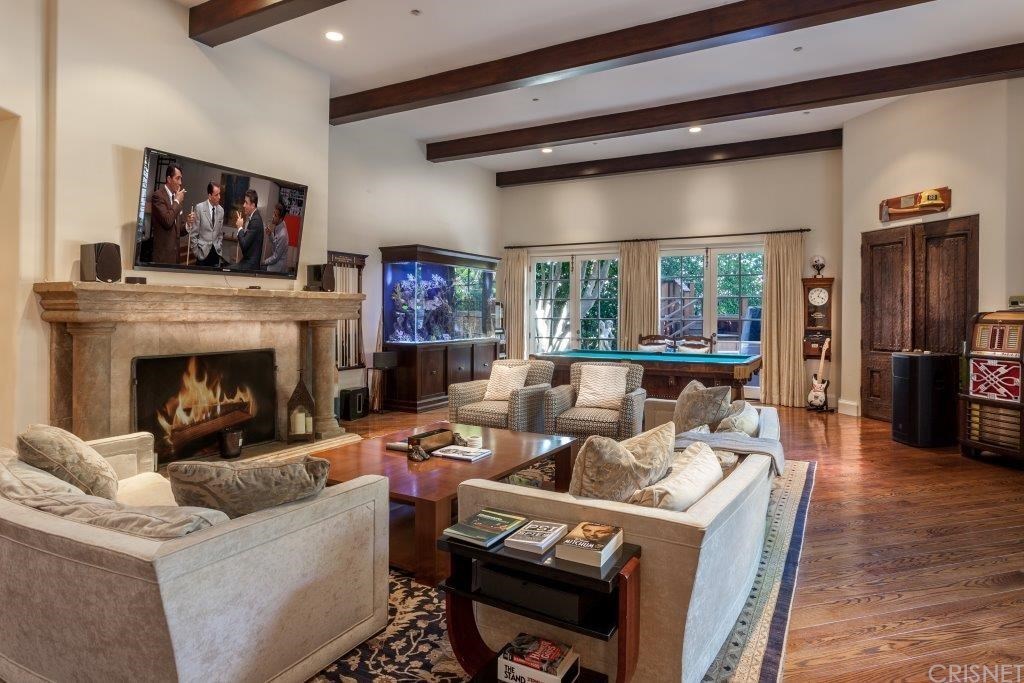
Living Room
The living room is set up to service a crowd, with such custom touches as a marble fireplace, pool table, jukebox and massive aquarium.
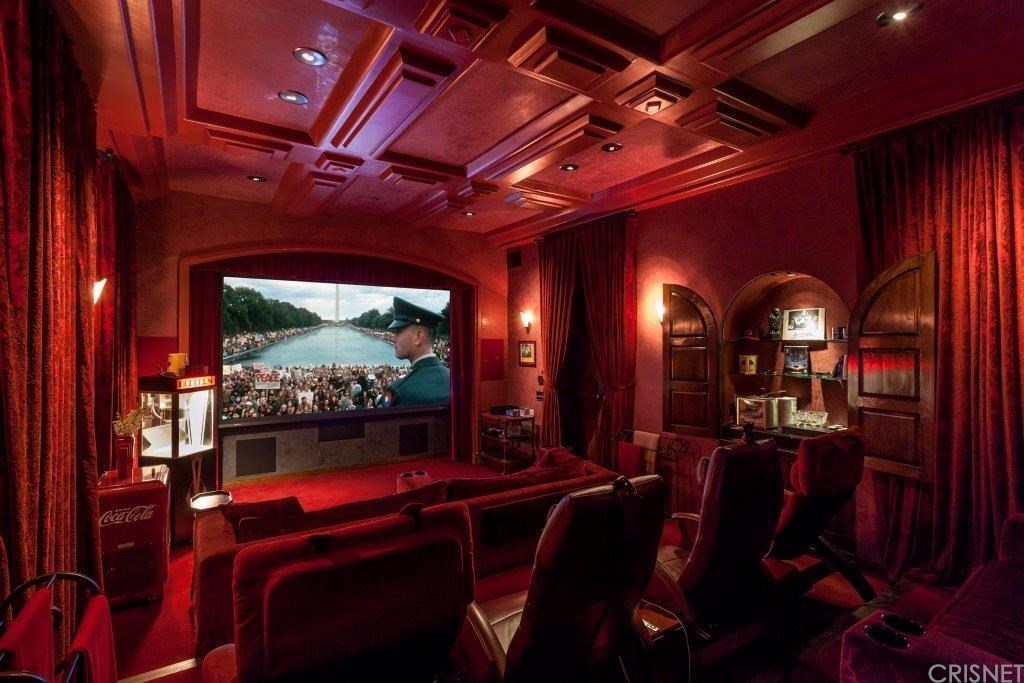
Home Theatre
Sheen reportedly loves watching films in his home theatre, and who wouldn’t? With theatre-style tiered seating, popcorn machine and built-in wet bar, this screening room ticks all the boxes when it comes to home entertainment.
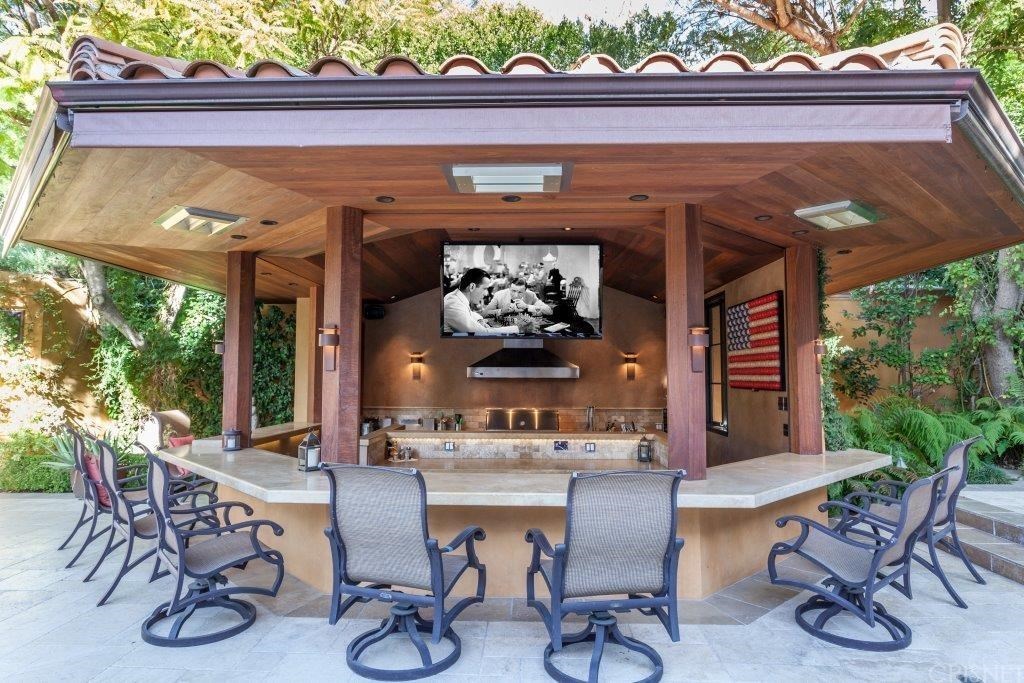
Outdoor Gazebo
The backyard gazebo overlooks the pool, boasting the kind of bar you’d expect to find at a Caribbean resort. It’s also equipped with a full kitchen, including a range hood, ideal for outdoor entertaining.
HGTV your inbox.
By clicking "SIGN UP” you agree to receive emails from HGTV and accept Corus' Terms of Use and Corus' Privacy Policy.




