Cher is parting ways with this surprisingly modest Tudor-style home in Beverly Hills (it isn’t her primary residence, but is described as a “retreat” that she and her sons use when they need extra space). Boasting 4 bedrooms, 3 baths and a healthy 3,089 square feet of living space, the asking price is $2,499,000.
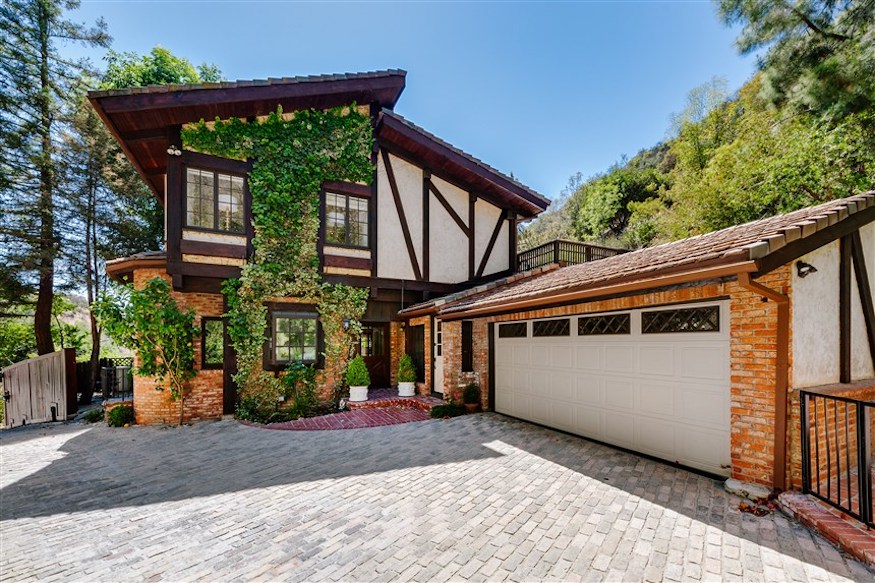
Climbing Ivy
“Set behind iron gates, this completely private former celebrity compound is tucked away at the end of the road,” notes the listing of this English-style home covered with climbing ivy.
Here’s another spectacular Beverly Hills property, where Cher used to live with then-husband Sonny Bono.
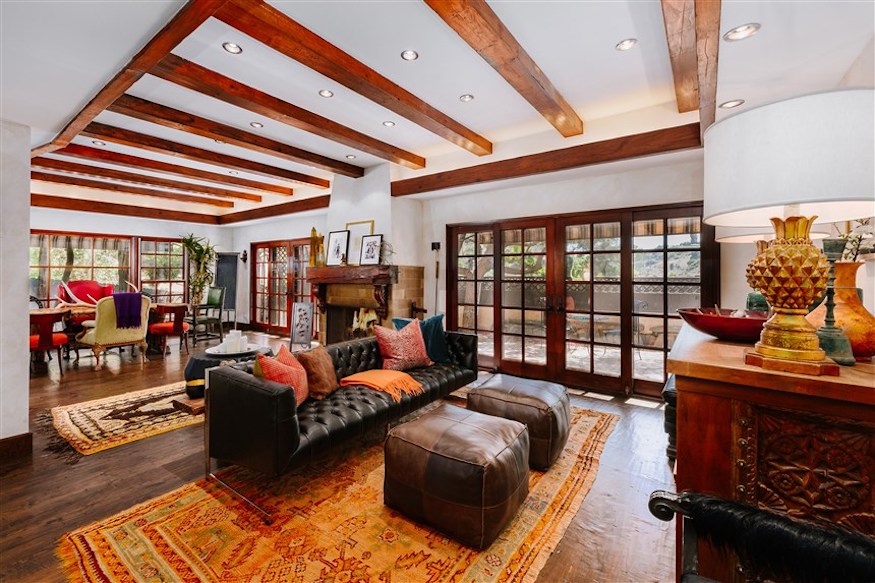
Circa 1957
Built in 1957, the home has since been “tastefully remodelled to retain the relaxed comfort of a country home with an open floor plan and warm interiors.” Exposed ceiling beams, rustic hardwood floors and wood-trimmed French doors characterize the open-concept main-level living area.
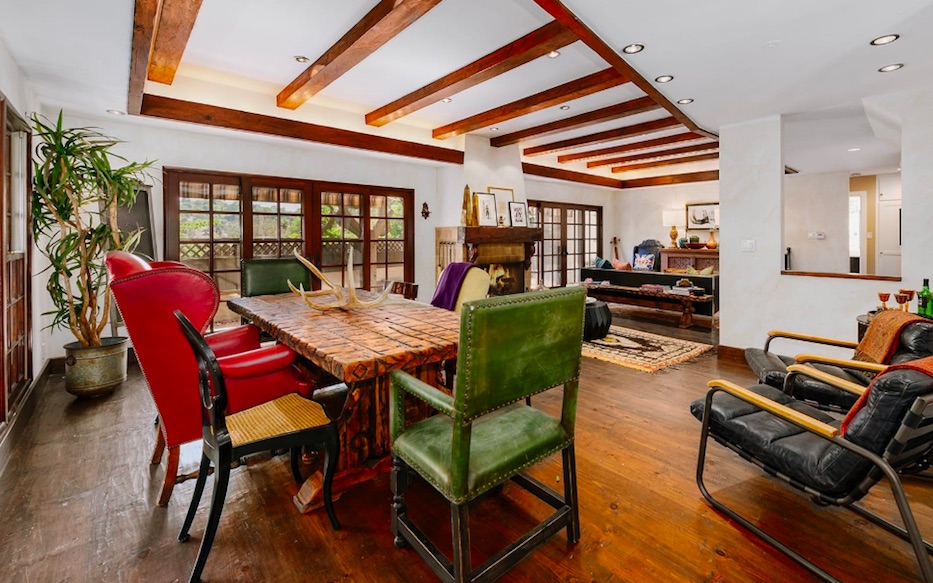
Reclaimed Wood
In addition to high ceilings and plenty of natural light, the main living area features wide-planked hardwood floors made from reclaimed wood.
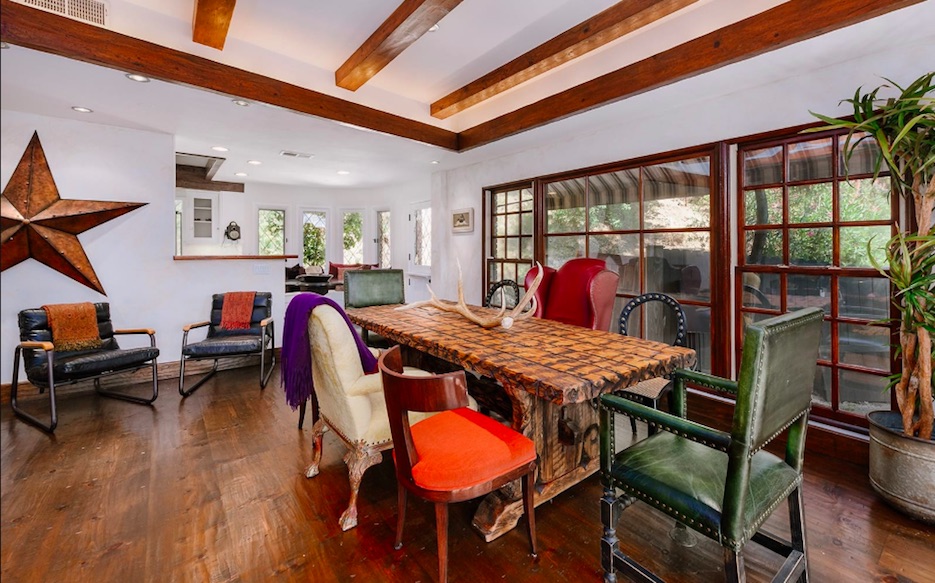
Rustic and Eclectic
The style within the house is casual and relaxing, with a rustic, eclectic design characterized by the artfully mismatched chairs surrounding the wood-slab dining room table.
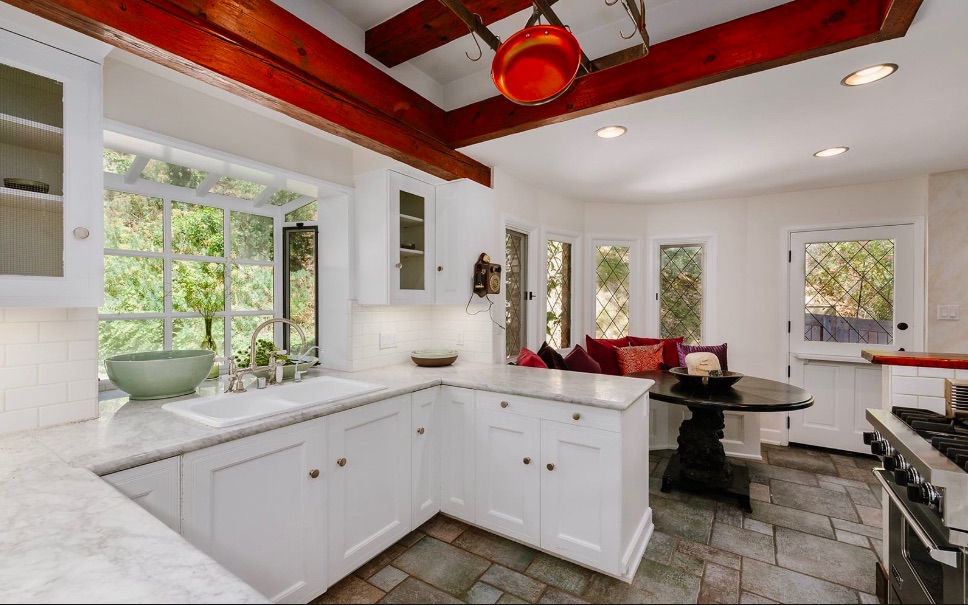
Cozy Kitchen
Bright and spacious yet surprisingly compact, the kitchen is highlighted by rustic stone flooring and marble countertops.
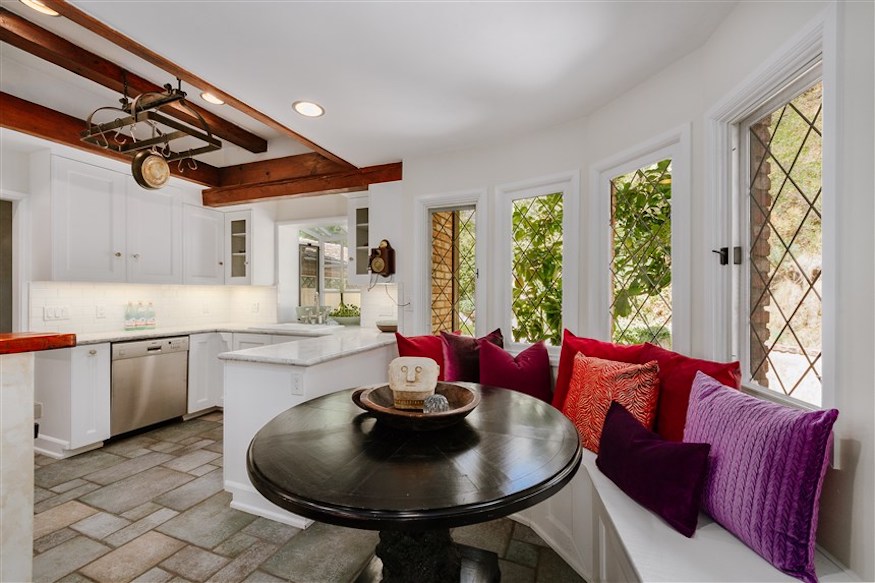
Breakfast Nook
A cozy breakfast area features built-in seating tucked beneath a bank of windows.
For a look at another stunning Beverly Hills estate, check out the historic Hollywood mansion owned by Taylor Swift.
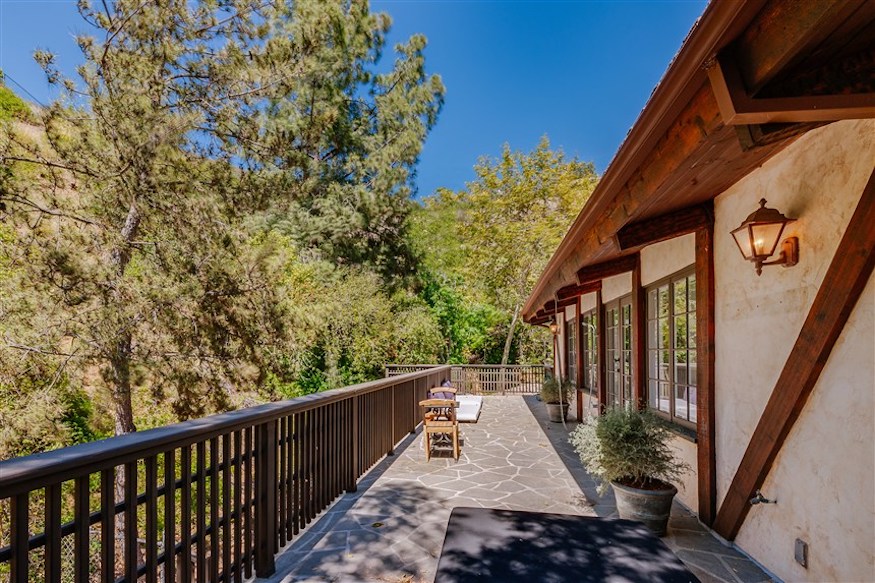
Mountain Views
A large wraparound deck on the second level takes full advantage of the home’s Beverly Hills location, offering spectacular mountain views.
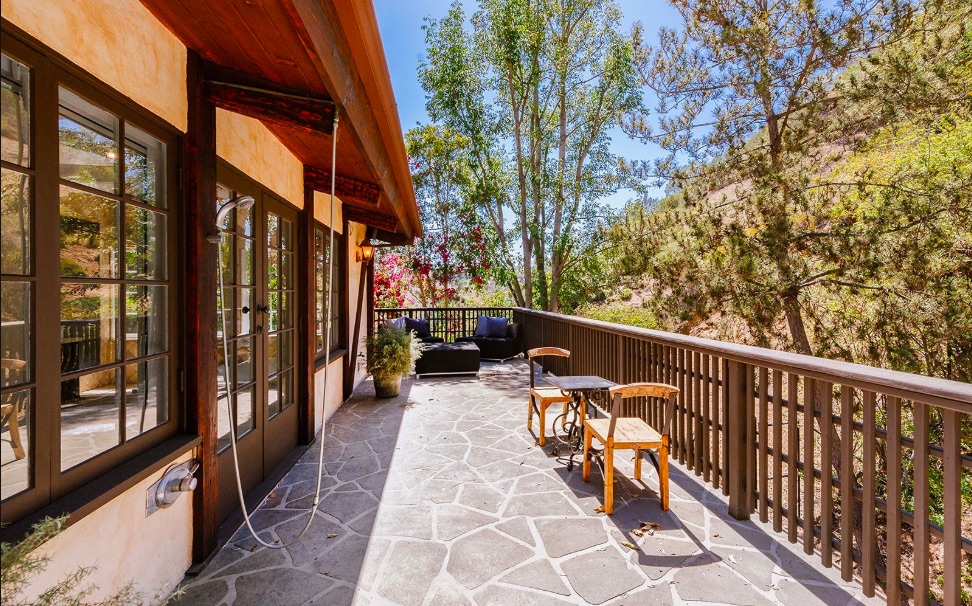
View From the Deck
The deck, notes the listing, overlooks the home’s “landscaped lawns, koi pond, waterfall and meditation area nestled among the lush garden.”
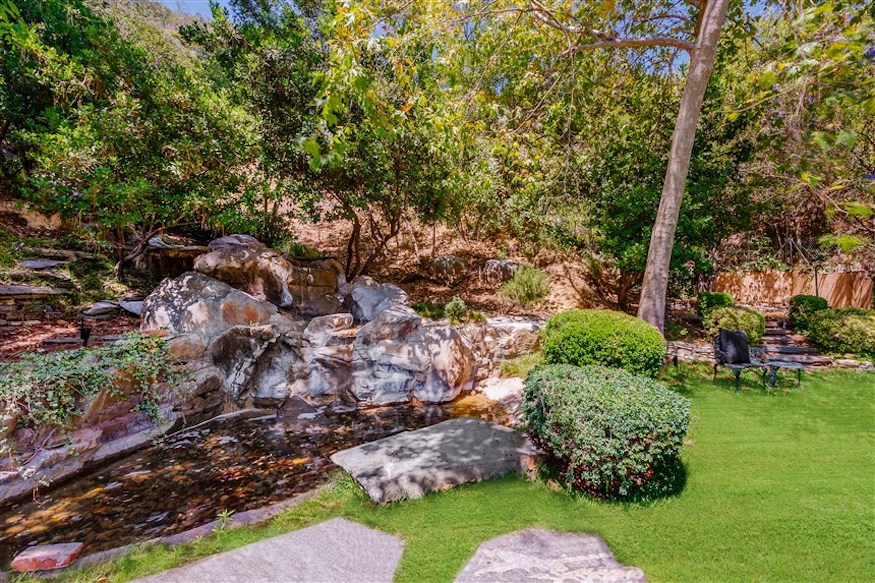
Naturally Landscaped
The backyard offers an array of grassy areas to explore, with a rock foundation acting as a natural barrier within the large half-acre lot.
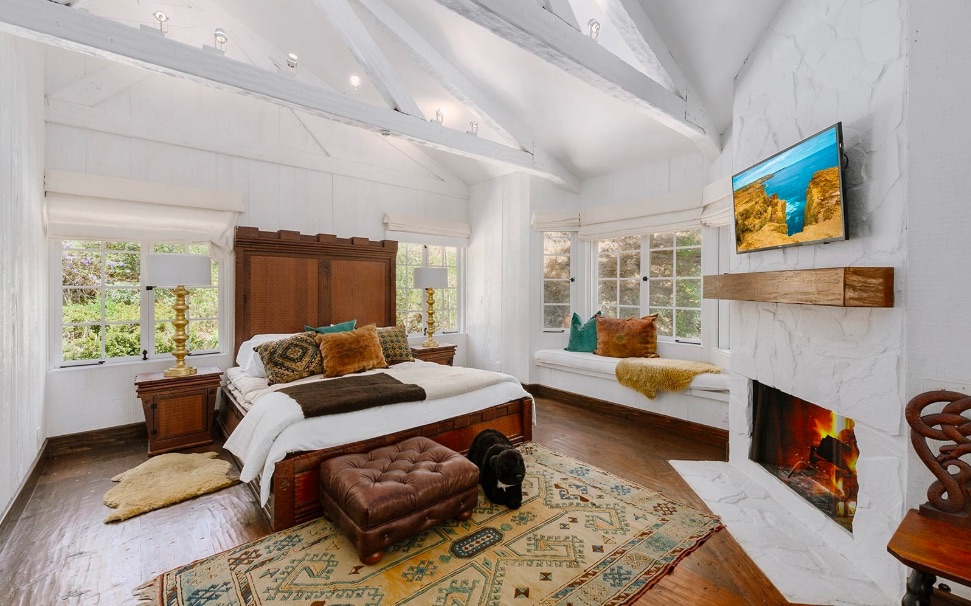
Master Suite
The spacious master bedroom is located on the second storey, boasting vaulted wood beam ceilings, reclaimed wood flooring and a wood-burning fireplace.
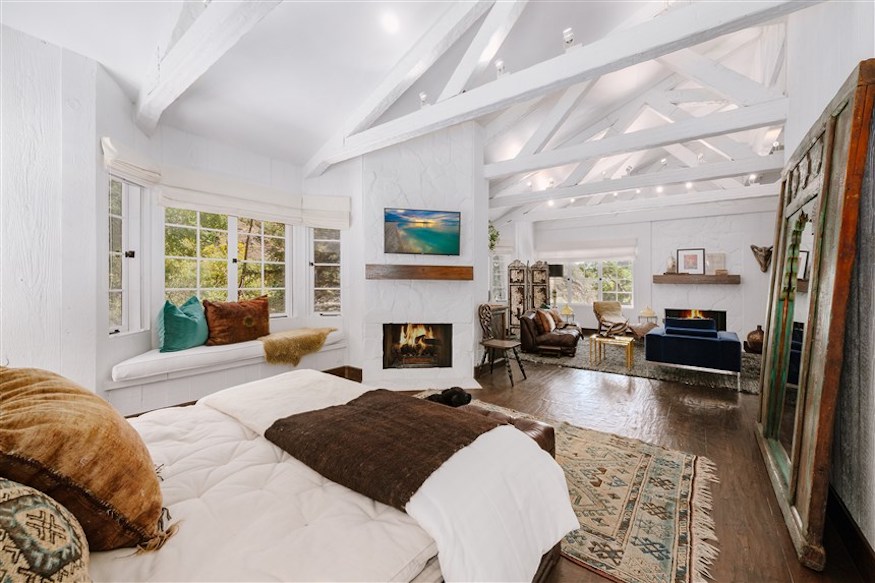
Room to Roam
Another view of the master suite, featuring its own adjacent den and bay window with a built-in seating area.
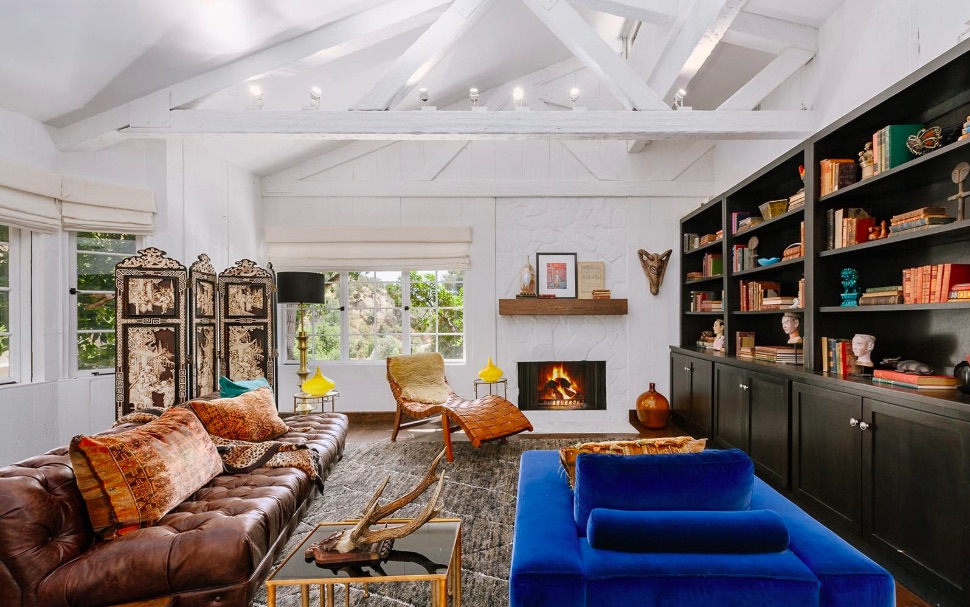
Master Suite Den
The master bedroom opens to this private den, which also has its own wood-burning fireplace.
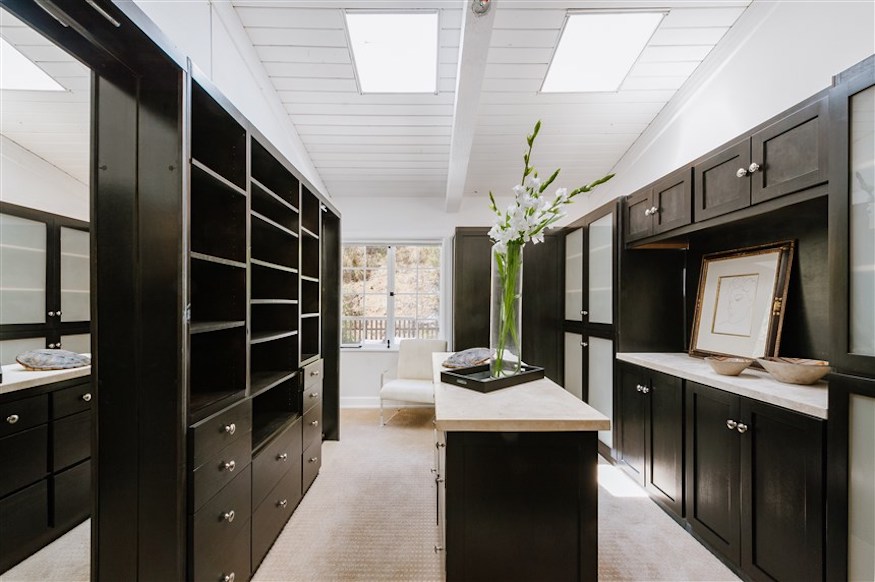
Walk-in Closet
The master suite’s walk-in closet does not skimp on space.
If you think this closet is a stunner, wait until you take an exclusive tour of Bryan and Sarah Baeumler’s closet.
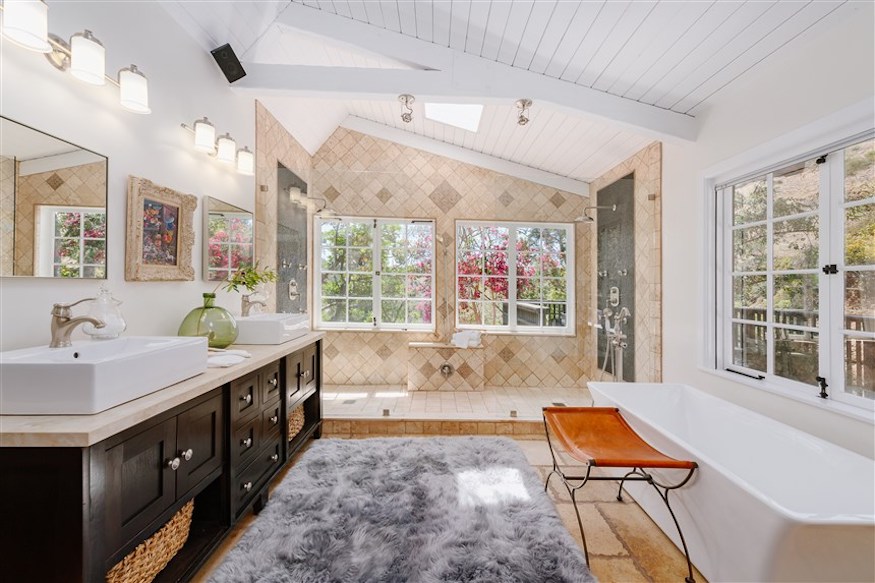
Master Bath
The spectacular master bath features a dual-sink vanity, huge soaker tub and a “dual shower that spans the length of the room.” French doors open to a private deck.
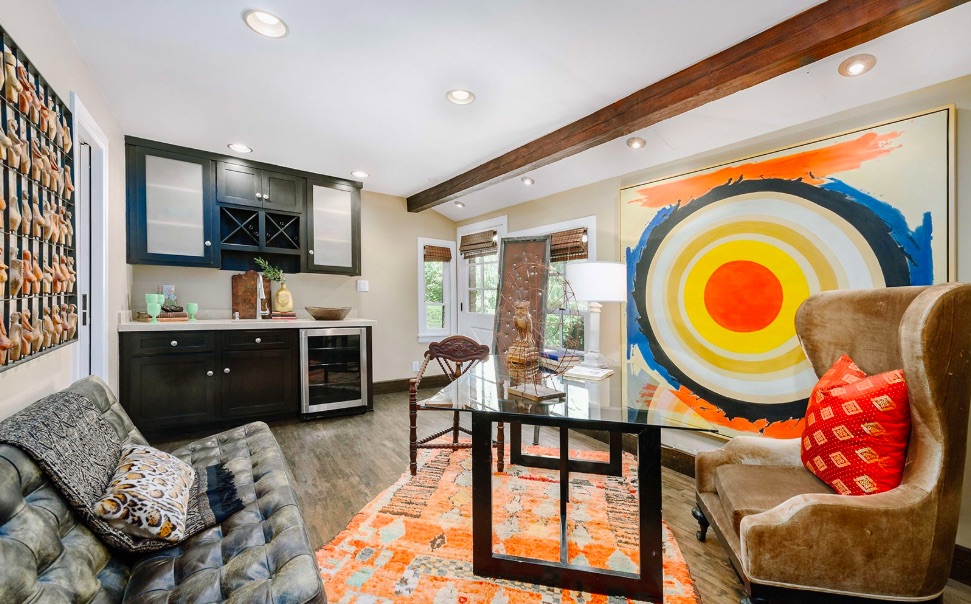
Office
A perfect room to display large, dramatic artwork, this home office almost looks too relaxing to get any work done.
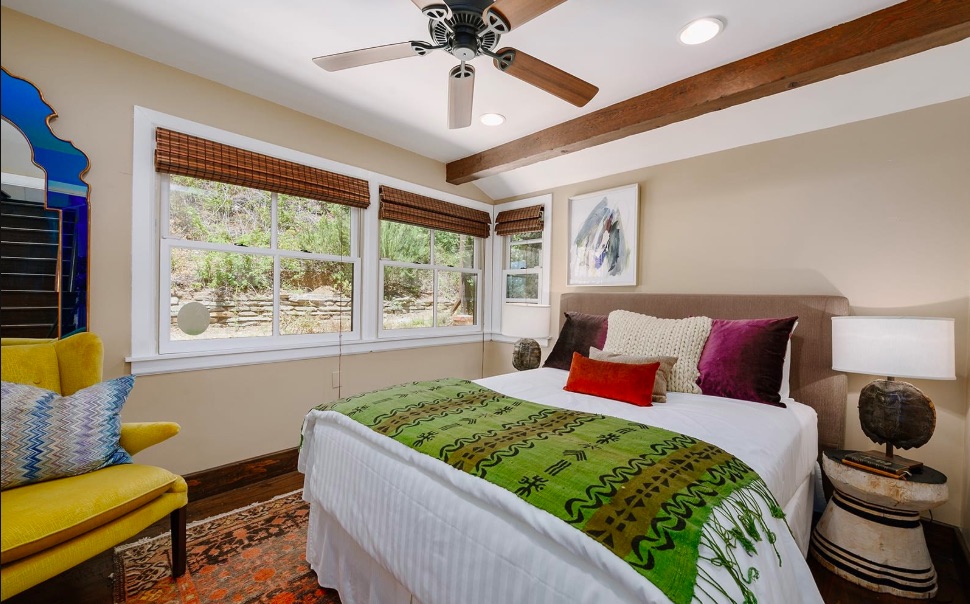
Additional Bedrooms
Another of the home’s four bedrooms, this one features exposed wood beams and large windows to bring in plenty of natural light.
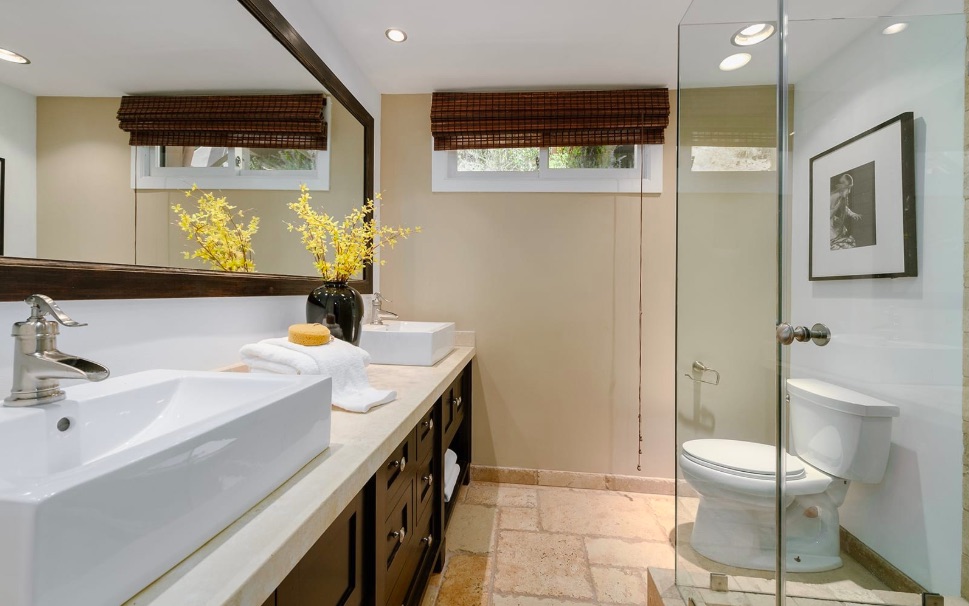
Guest Bathroom
One of the home’s three bathrooms, this one features a glass-enclosed shower and stone flooring.
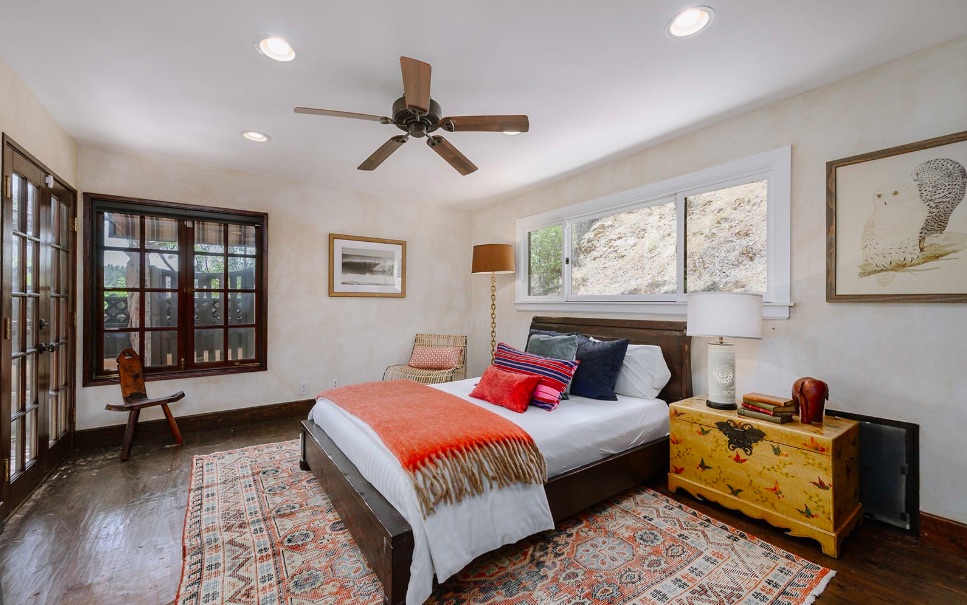
Another Bedroom
This bedroom boasts French doors leading to the wraparound deck, and showcases the reclaimed wide-plank wood floors.
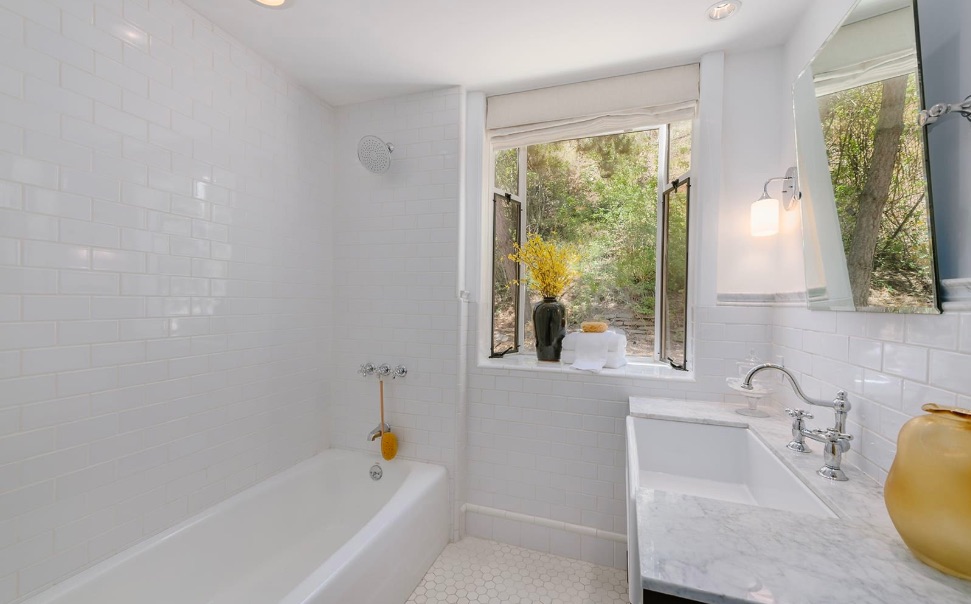
Additional Bathroom
The third bathroom, with marble countertops and a large tub, is simply accented with white subway tile.
RELATED: On past visits to Beverly Hills, Drake has stayed at a luxurious $13,000-a-night Airbnb.
HGTV your inbox.
By clicking "SIGN UP” you agree to receive emails from HGTV and accept Corus' Terms of Use and Corus' Privacy Policy.




