When Nashville-based house-flippers Kortney and Dave Wilson stumbled across this rundown Victorian in the perfect neighbourhood, they knew they had found their next project. Deciding to turn this graffitied property into a luxurious urban retreat on Masters of Flip was a real-estate no-brainer.
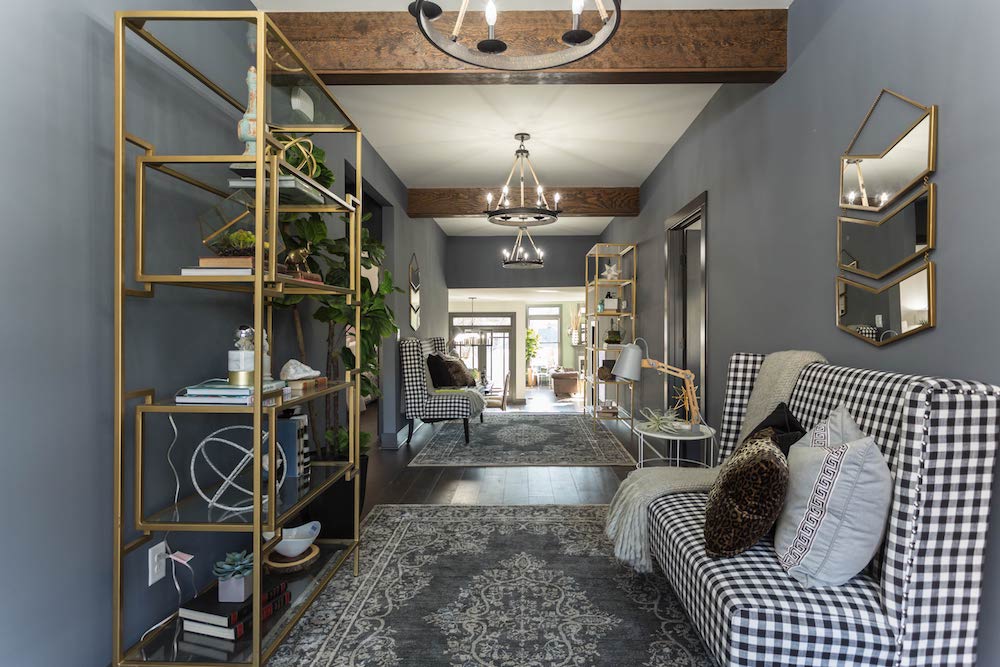
Drawing to a Close
Wood-wrapped faux beams line the ceiling of the front-entrance hall, drawing the eyes of potential buyers down the whole length of the newly renovated house. This is a huge improvement from the graffiti-covered walls and ketchup-stained carpets that were here before the Wilsons spent US$261K on fixing it up.
Watch: Want to see the full renovation process? Watch the full episode here.
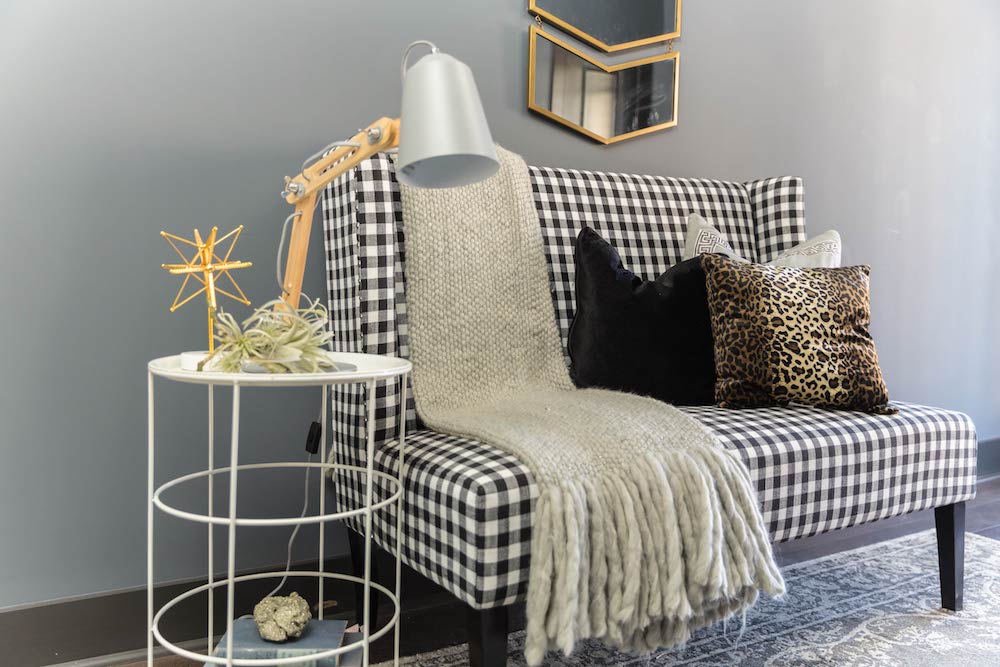
Lodge Life
A sweet, gingham-upholstered bench seat sits in the front entrance of this Masters of Flip masterpiece. Kortney decided the theme for the interior design would be “luxe lodge” – and she nailed it.
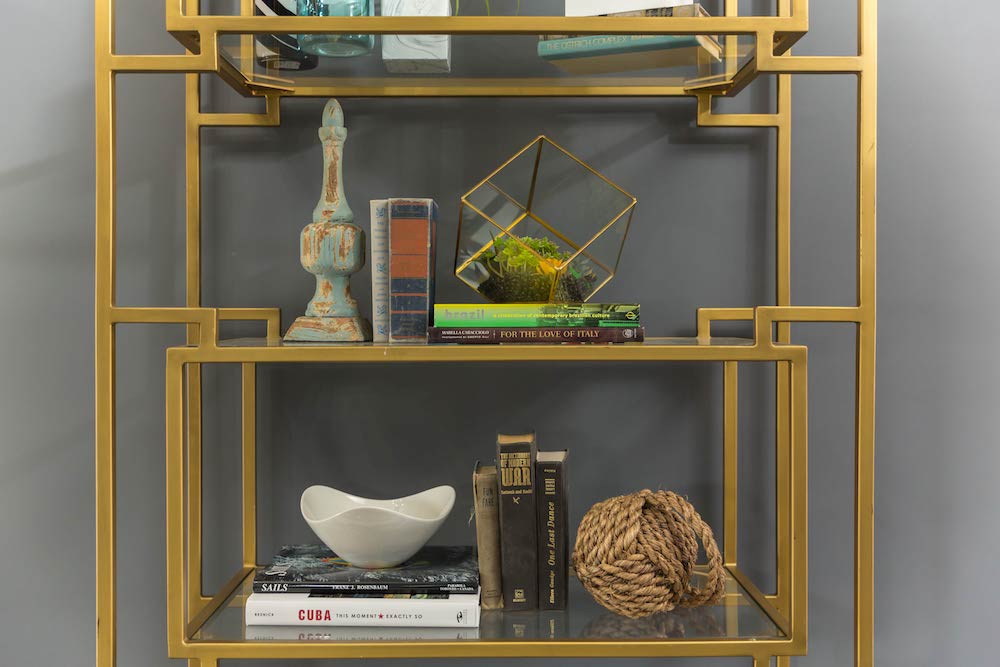
Reading Room
Two gold-coloured bookcases sit in the front hall, each stacked with funky objets d’arts and vintage books with jaunty titles such as “Fun Fare” and “For the Love of Italy”.
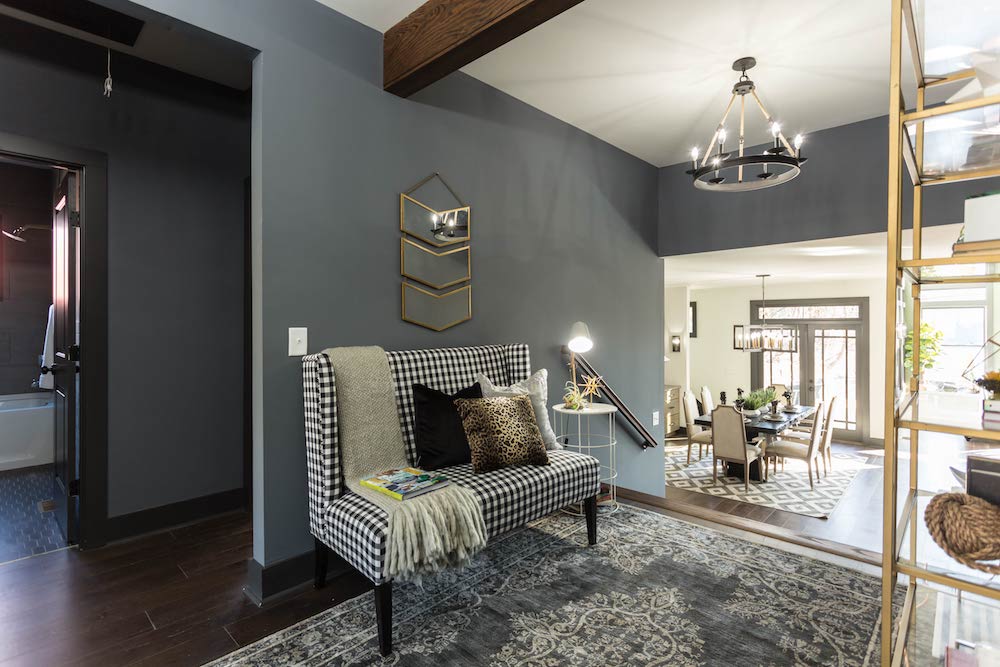
Go Go Gadget House
The front hall runs the length of the original house opening up to the massive addition at the back, which gave the home a new dining room, bar, kitchen, living room and upstairs flex space.
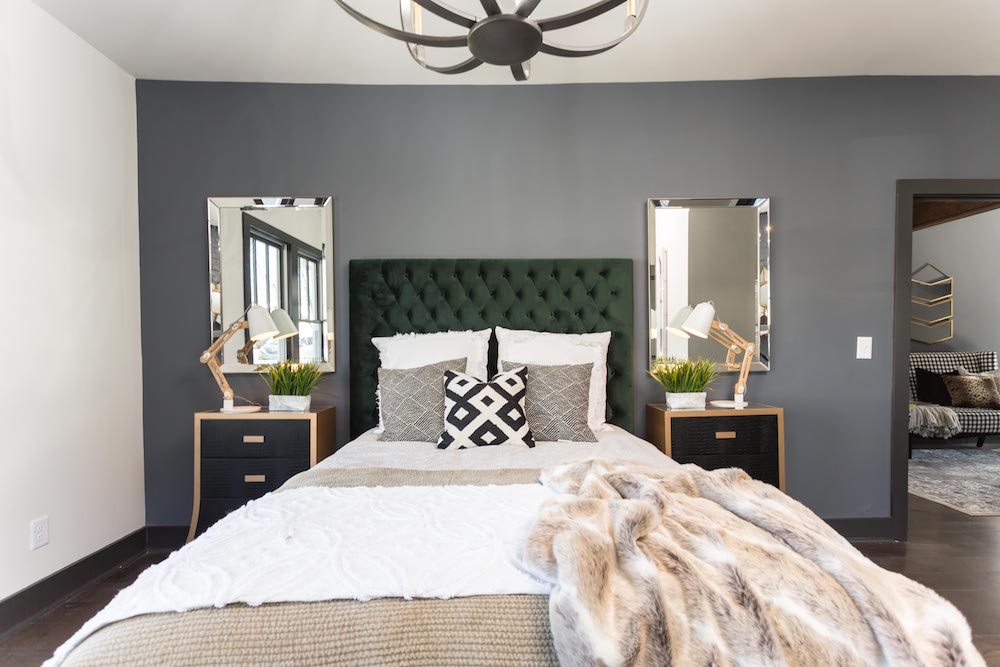
Masterful Master
The main-floor master bedroom (a ground-floor master is a must in Nashville if you want to attract the right buyers) sits off the front hall and encapsulates the chic lodge look Kortney was going for, thanks to the faux-fur throws, matching mirrors and dark-grey feature wall.
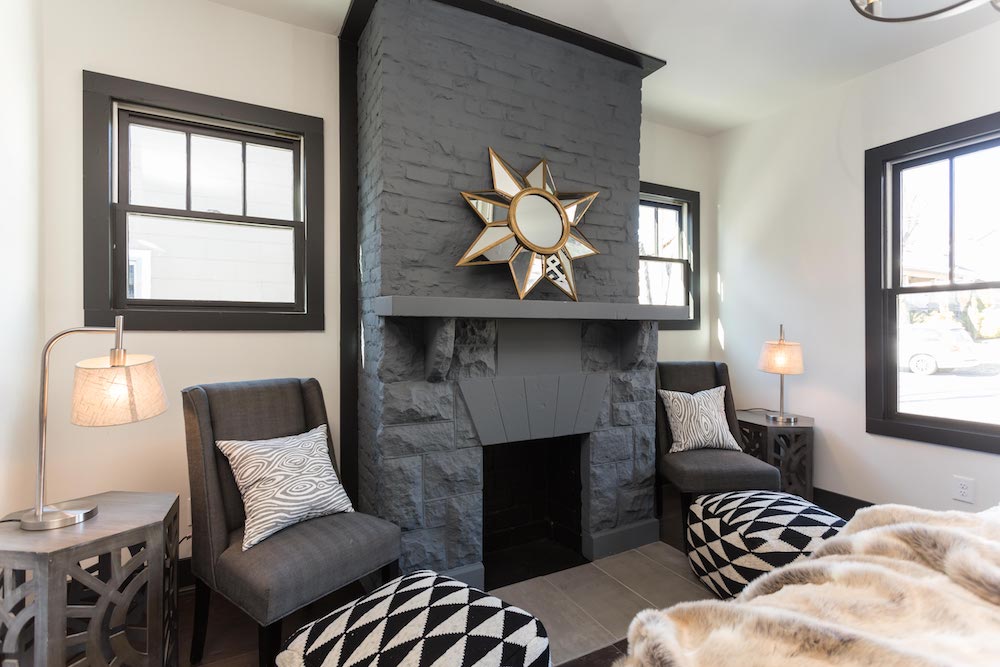
This Room is on Fire
By turning the original living room into the master bedroom, Dave was able to keep the vintage brick-faced fireplace and turn it into a design focal point in the room, painting out the red brick to match the deep grey of the window trim and feature wall behind the bed.
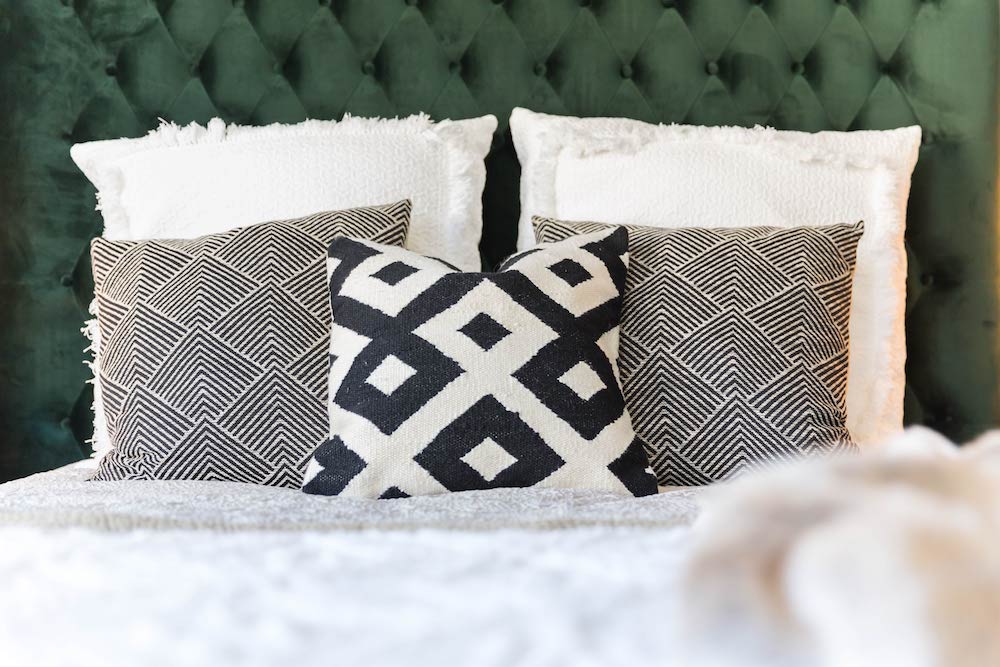
Mono Derailed
While most of the furnishings and accessories in the master bedroom hold to a black, white and grey palette, Kortney opted for a tufted emerald-green headboard for the bed. Its deep colour and velvety texture add a touch of luxury to this monochromatic space.
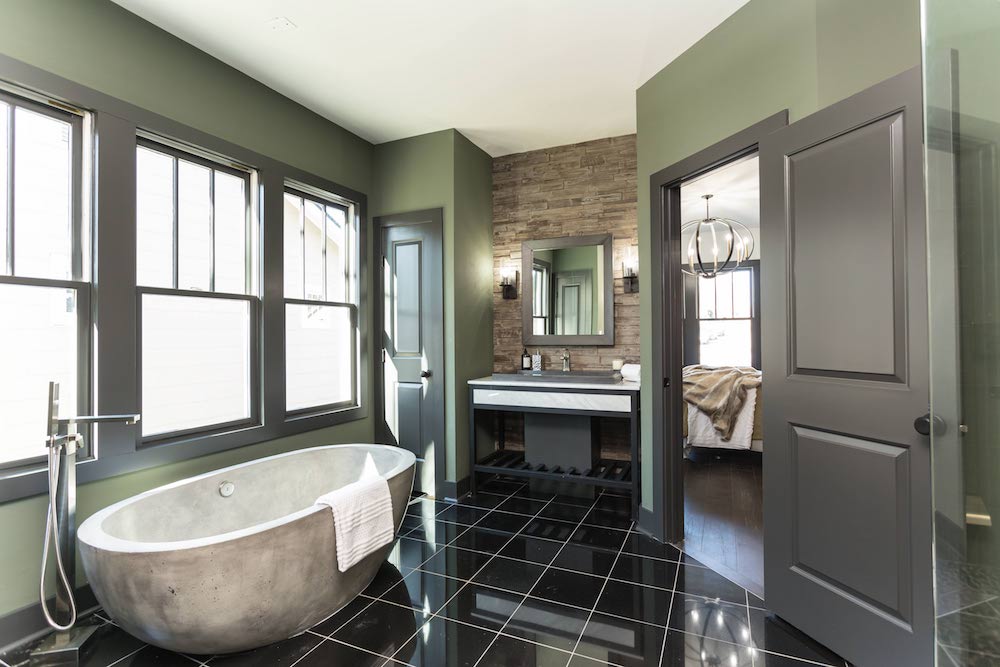
Fake Lakeside Luxury
“By layering all these elements: the tile, the concrete, the marble, the teakwood backsplash,” says Kortney of the expansive master ensuite, “it’s going to help contribute to this contemporary lakeside feel.”
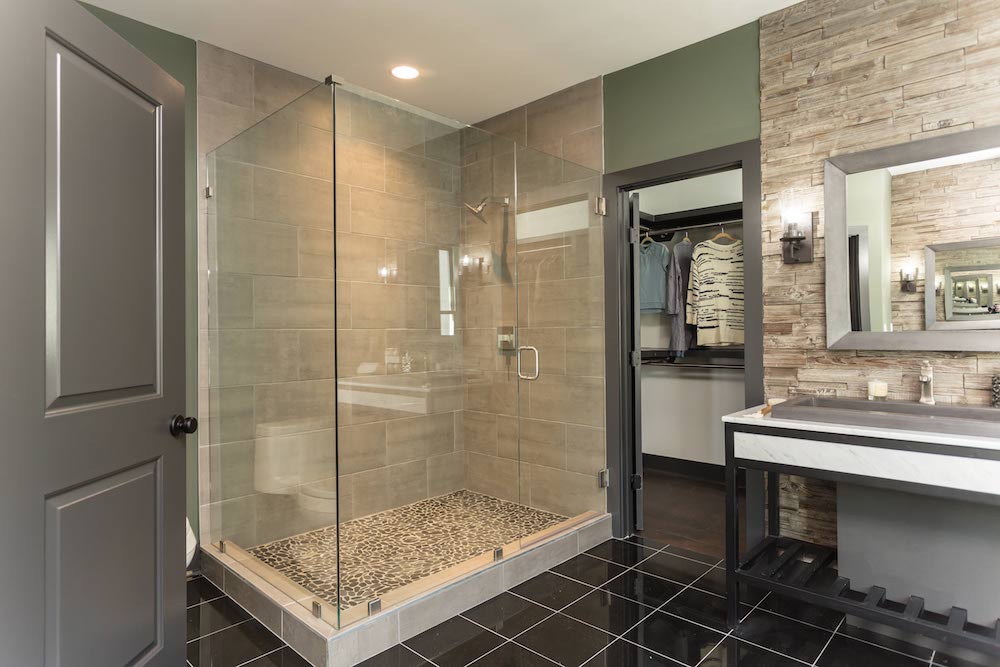
Sweet Ensuite
The dramatic master ensuite not only has the massive concrete soaker tub but also a walk-in shower (complete with lake-inspired pebble tiles) and a walk-in closet. This resort-like bathroom is a huge upgrade to a house that the Wilsons originally bought for US$250K.
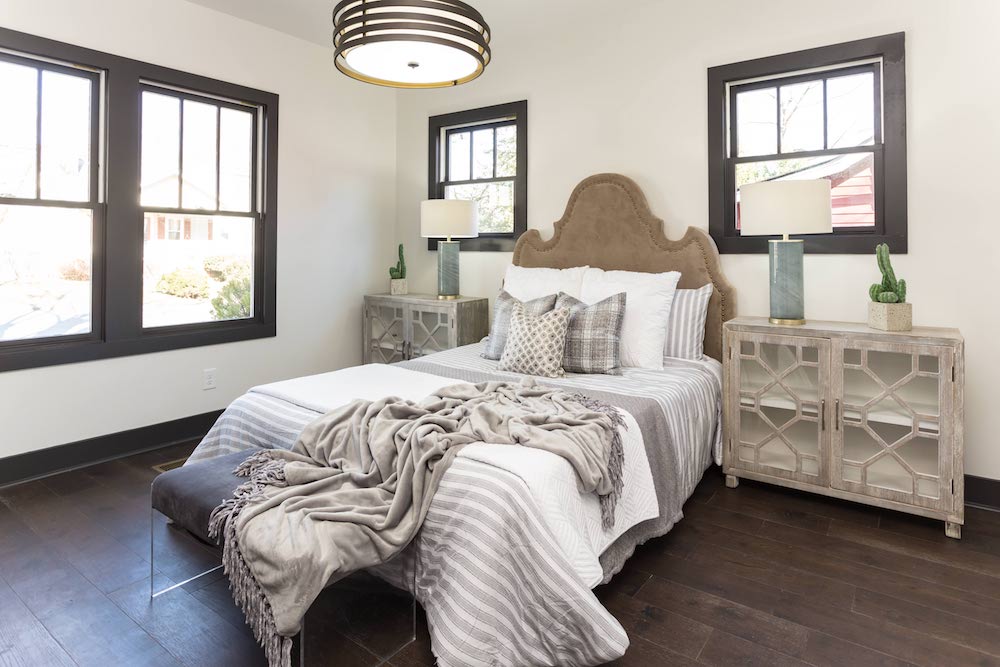
You May Say I’m a Dreamer
The second of four bedrooms, this room plays with layers of natural linens, plush taupes and textured neutral-toned velvets, which all work to create a soft, peaceful place where a lucky buyer will soon be able to lay their head.
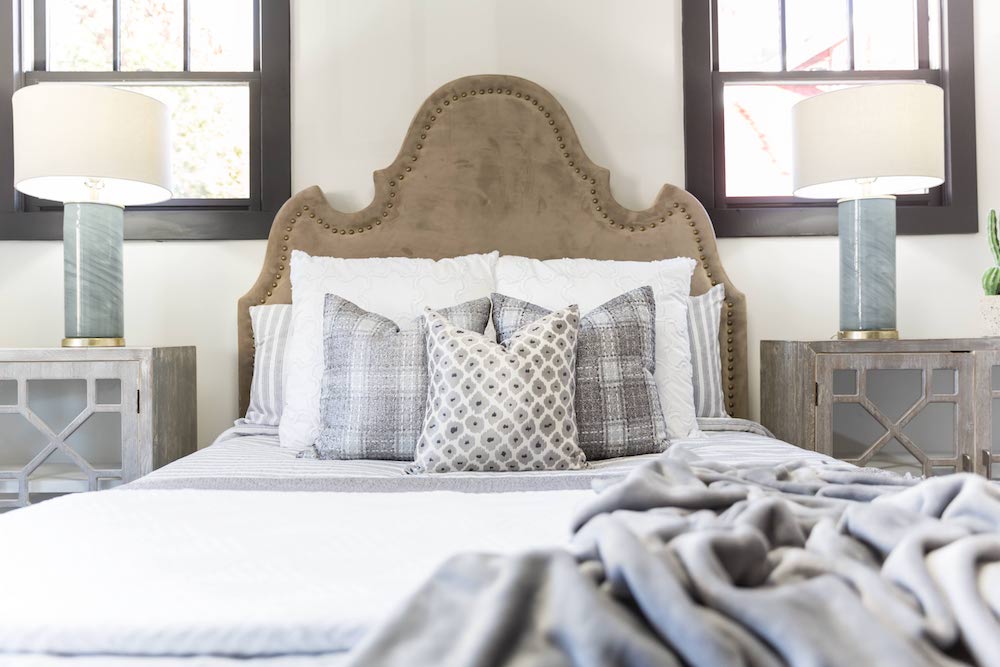
Elevated Elements
The plaid-patterned pillows are a nod to the lodge theme, while the silk ikat pillows and plush headboard add that element of luxe to the overall look of this second bedroom.
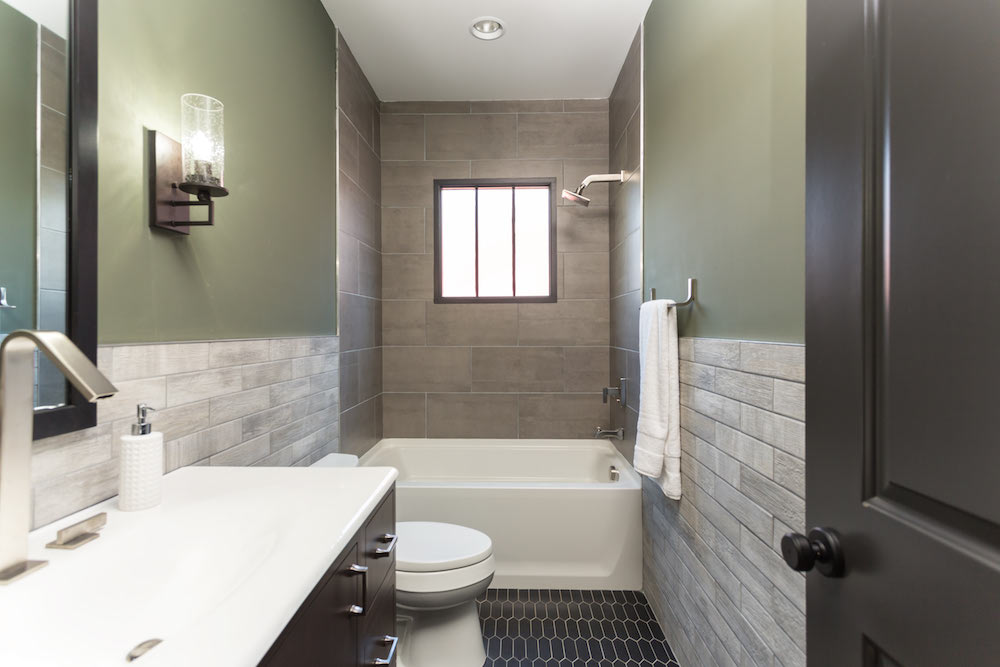
Tile Files
The main-floor bathroom uses three different styles of tile, which visually breaks up each distinct area and helps create the feeling of space where the square footage is actually quite limited.
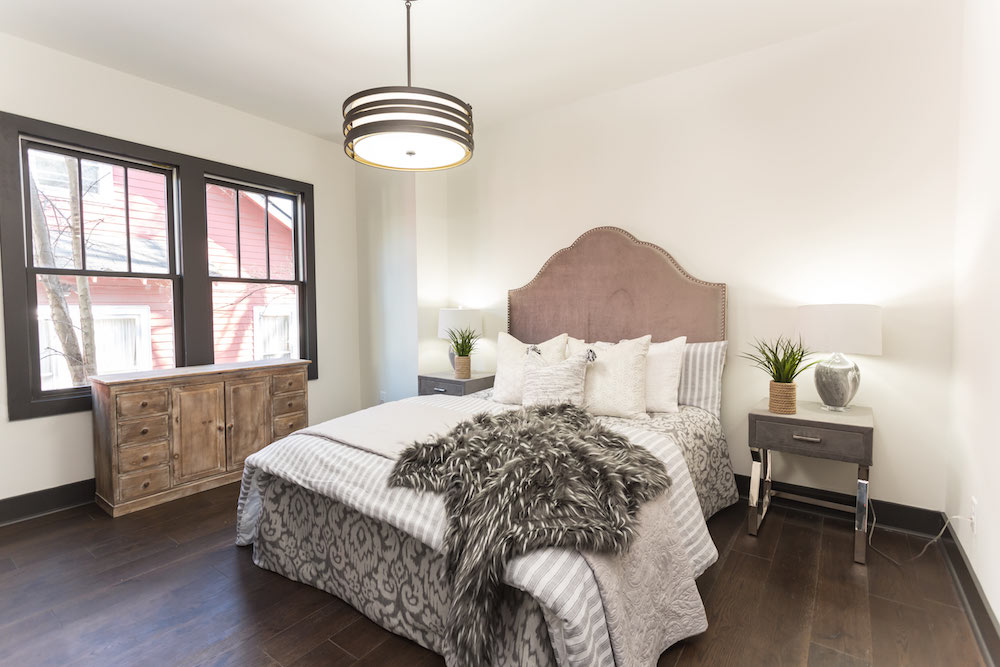
Soft Landing
Keeping the walls a creamy white allows the soft rosy, earth-tone palette of the luxurious furnishings and layered bed linens to take centre stage in the third main-floor bedroom.
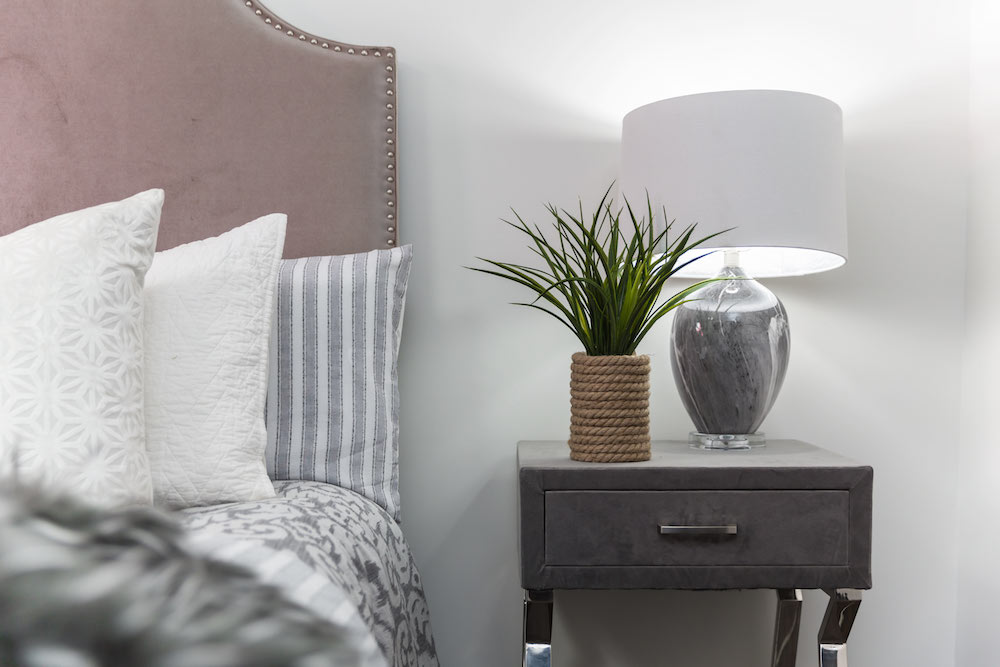
Grey Matter
Modern, grey leather-wrapped bedside tables sit on either side of the linen-layered bed and are topped with grey-glass lamps, which mirror the grey stripes found in the pillowcases.
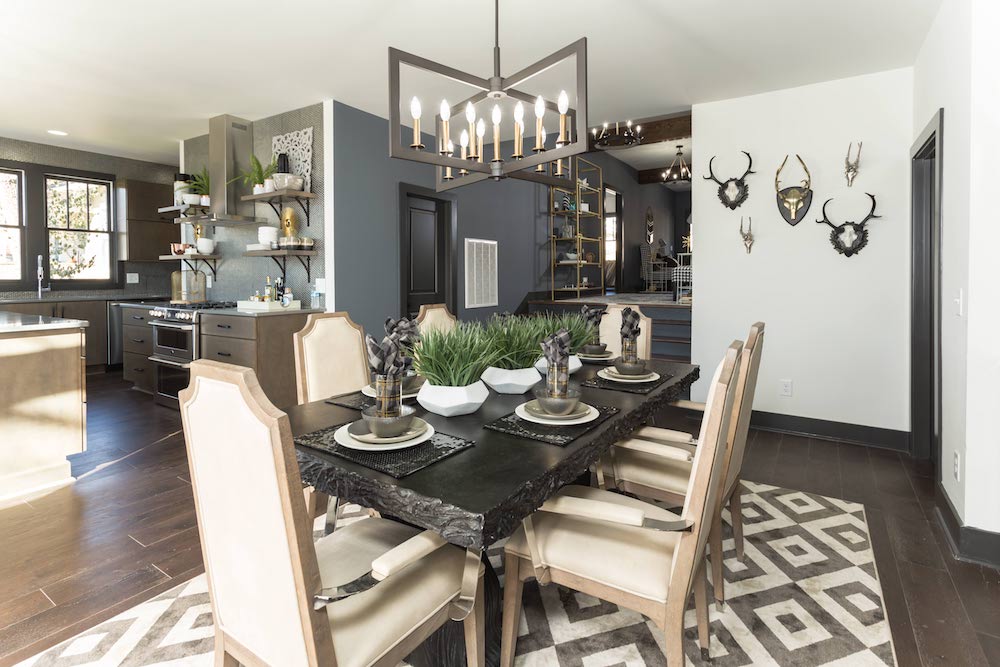
Dining Out
At the end of the extra-wide front hall, we find the new “bump out” addition that not only added extra square footage but also a dining room, which didn’t exist in the original Victorian cottage.
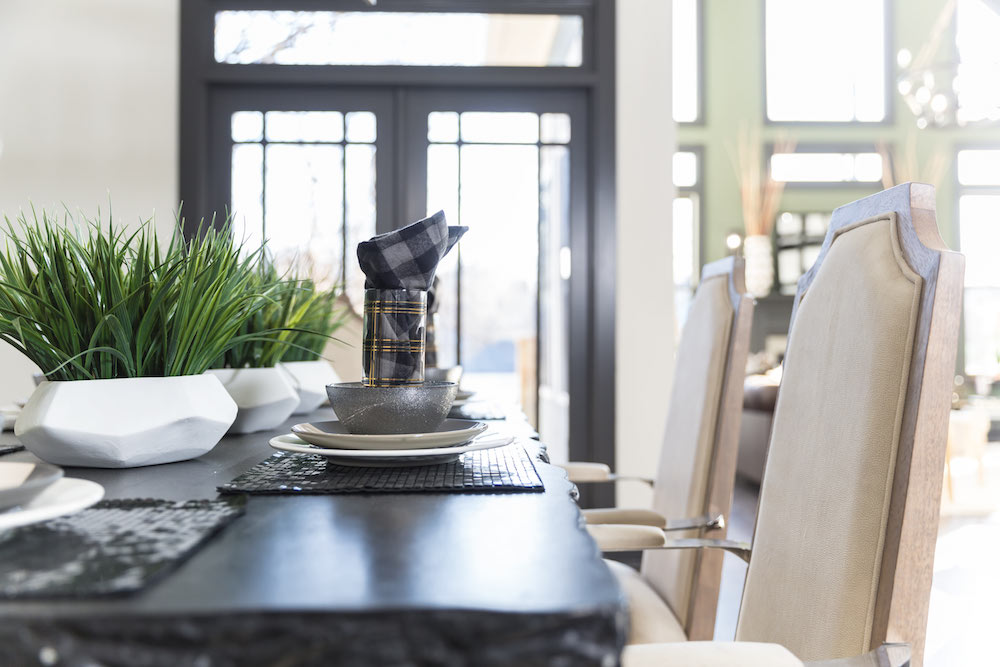
Urban Cowboy
To add to that urban-lodge feel, Kortney picked out white, leather-upholstered dining-room chairs to encircle a substantial table in this formal dining area. The French doors at the back can also be opened to make a meal al fresco at a moment’s notice.
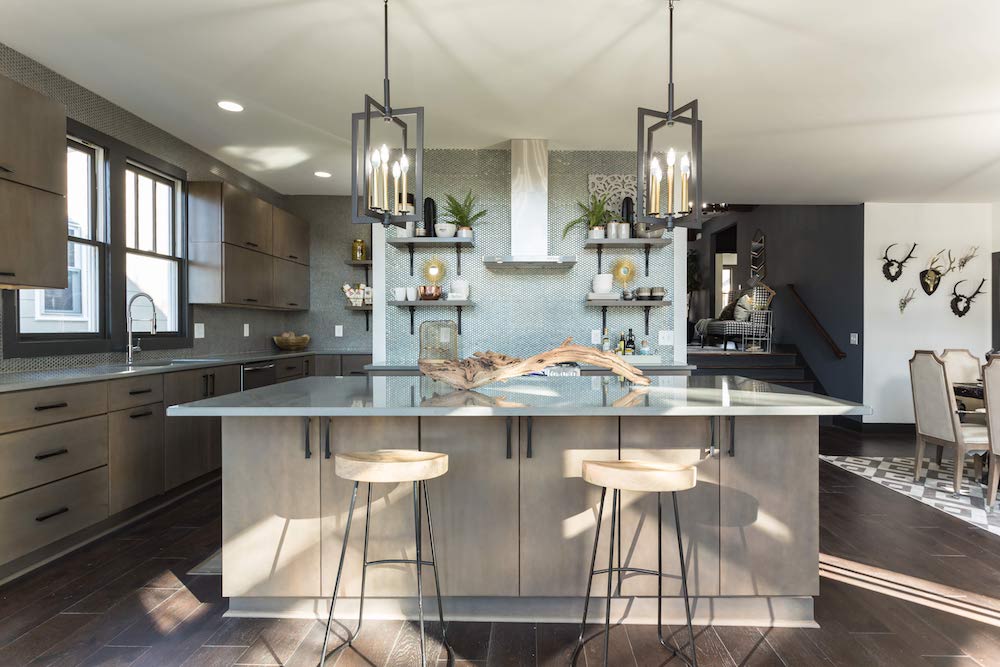
Grand Central Station
The ultra-modern kitchen is definitely the hub of this party house – its location between the dining room and the living room means it will always be in the centre of all the action.
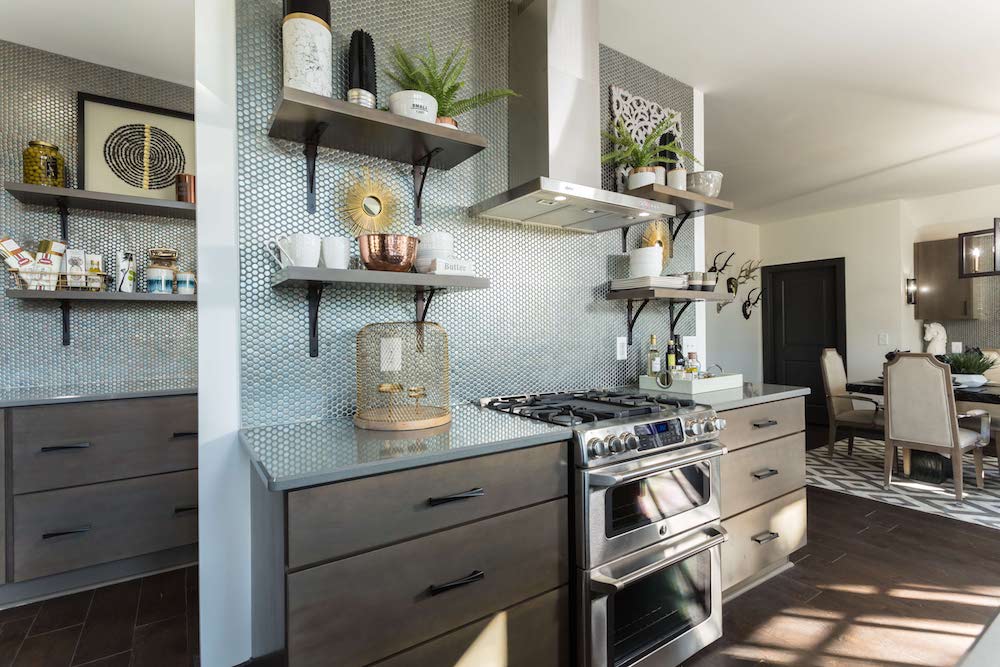
Walled Off
To add more workable countertop space, Dave designed a hideaway pantry/workstation behind the oven, kitted out with more brushed-metal open shelving and spacious lower cabinet drawers.
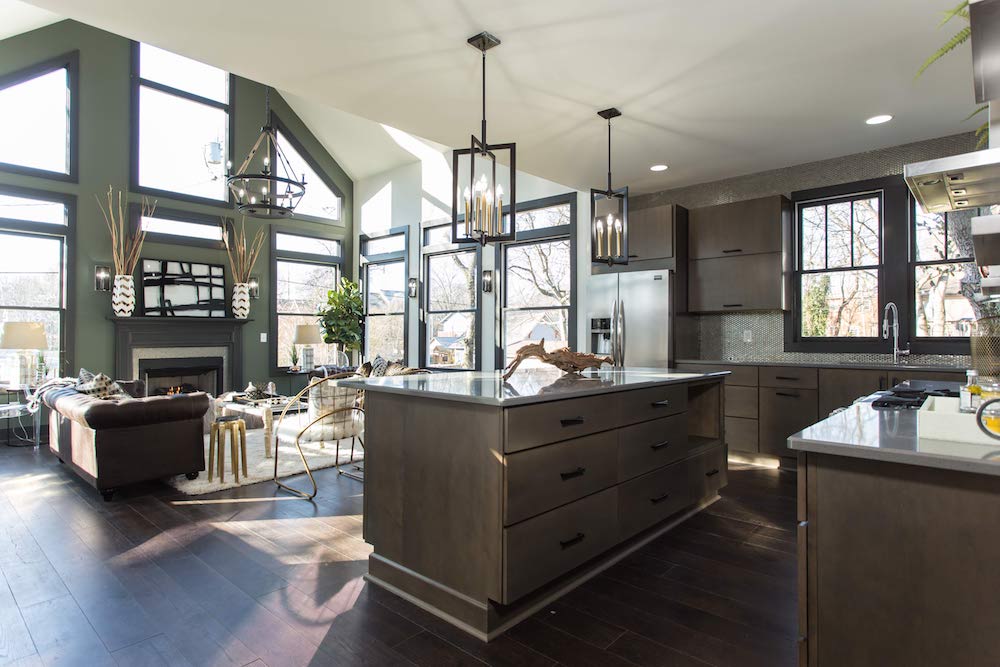
Dark Matter
The darker wood cabinets, dark hardwood flooring, pine-green paint, brown leather couches and almost-black window frames all work together to create that moody, urban-lodge look Kortney was aiming for.
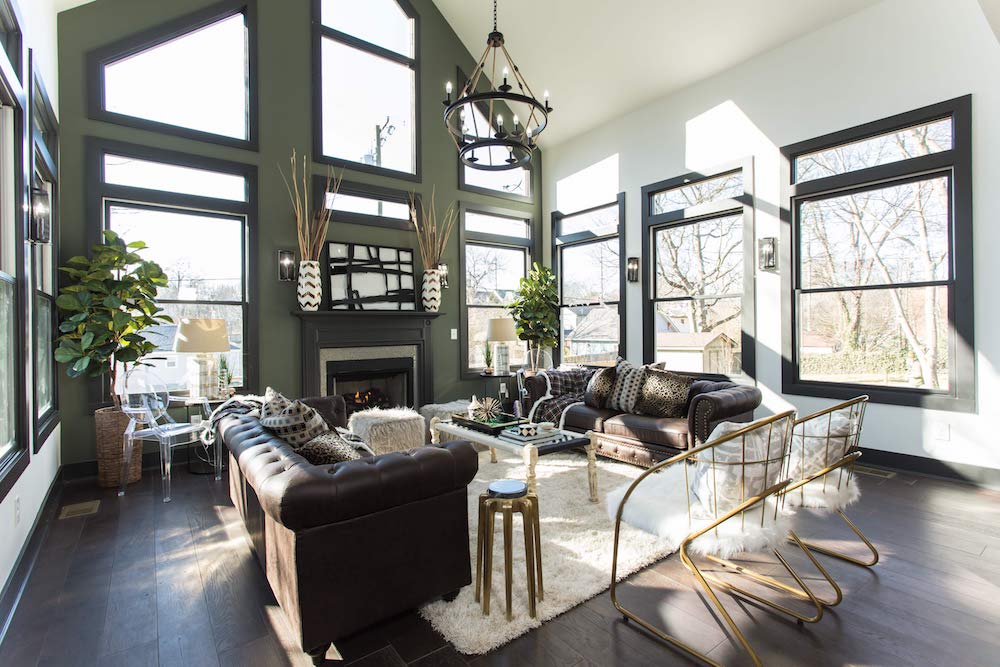
Eyes Skyward
The vaulted roof of the new addition draws the eye upwards towards to the peaked ceiling giving this chic living room an airy chalet-like feeling. While Dave did go over budget on the windows, it was worth it to get this amount of light streaming in.
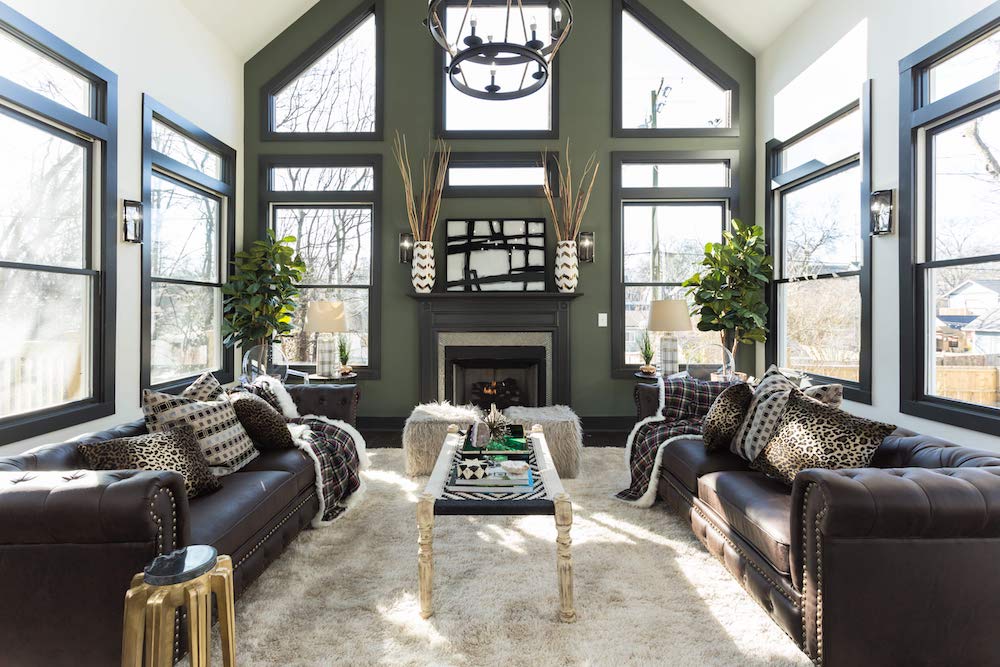
Private Club
The tufted brown-leather couches, cream shag carpet, faux-fur accessories and animal-print pillows make this living room look more like a private, high-end Colorado ski chalet than a person’s private living room in Nashville. In this city, it’s that wow factor that buyers are all about.
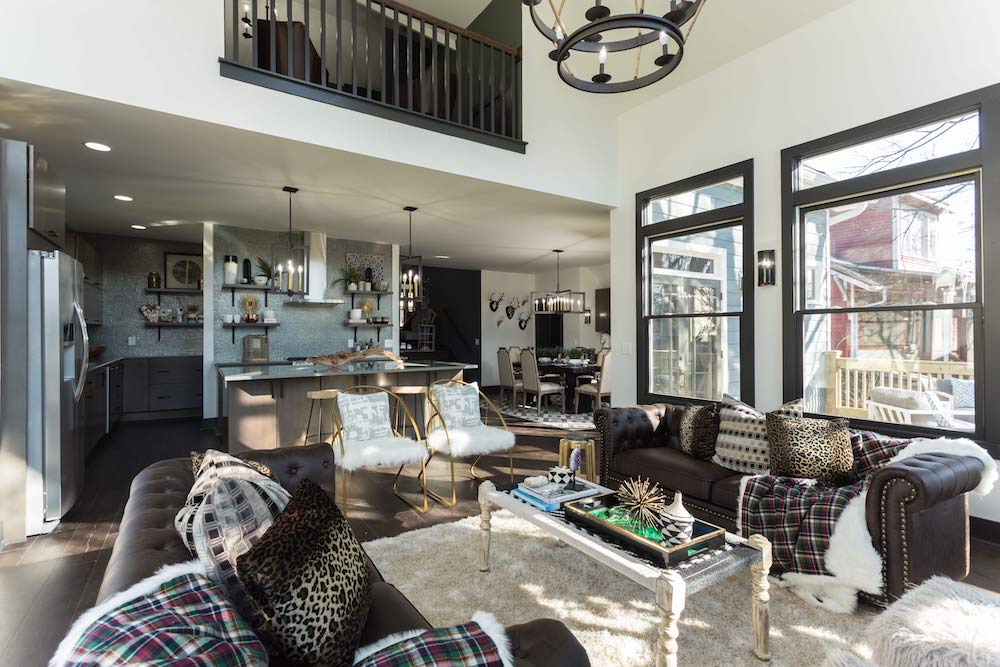
Move In Day
“You captured a vibe, which I know you do in every house,” said Dave when he walked into the final “luxe lodge” staged living room. “But I love this vibe…are you moving me in here?”
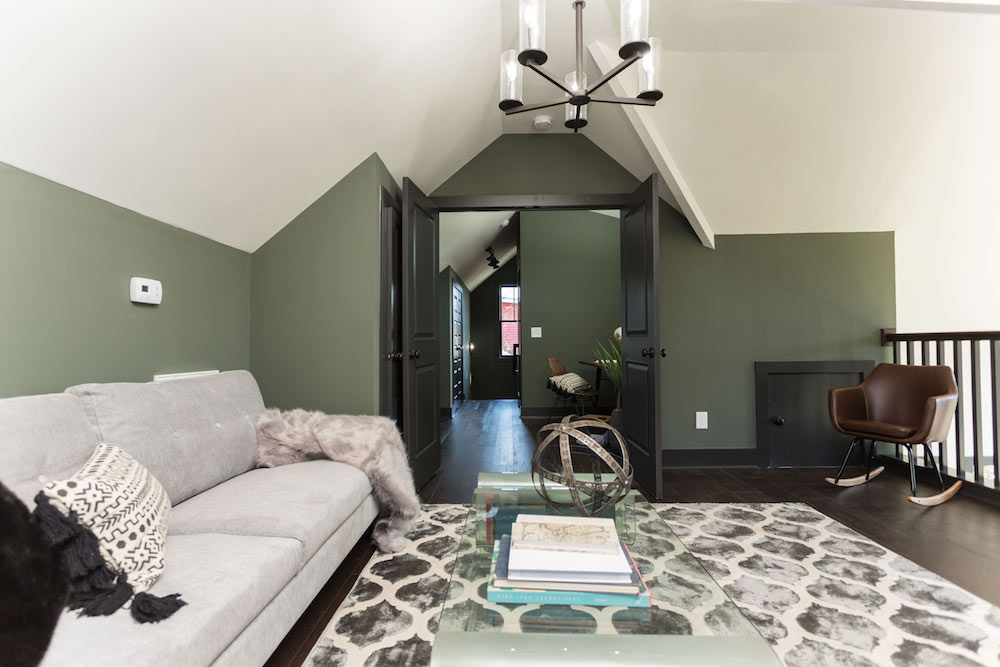
Flex Your Muscles
As part of the “bump out” addition, Kortney and Dave managed to build a second story to accommodate a flex space/bedroom and office area, which overlooks the gorgeous living room below from a chalet-style balcony.
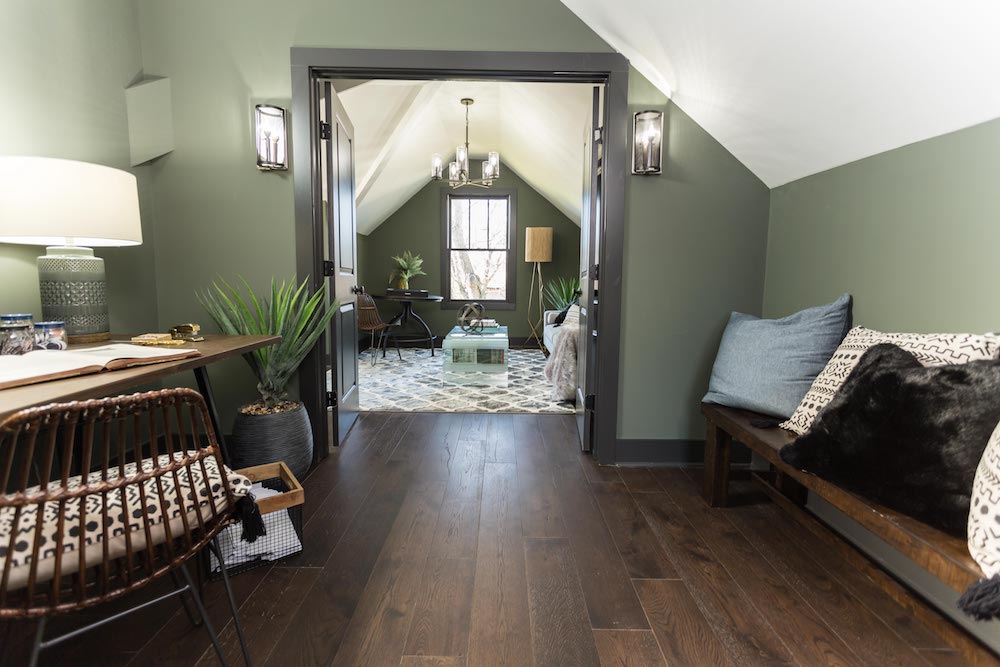
Edge Out the Competition
The deep sage-green walls, dark hardwood floors and faux-fur and geometric-patterned throw pillows give this second-storey space a cozy, country feel, while the extra square footage gives this home the selling edge Kortney needs to get top dollar.
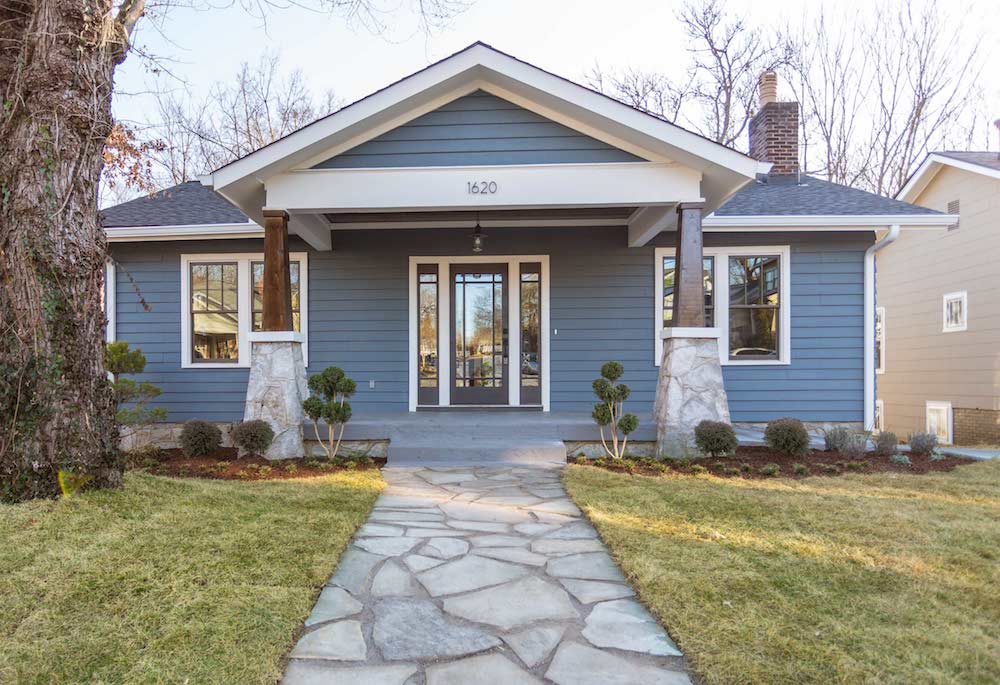
To the Highest Bidder
Thanks in part to the exterior facelift the Wilsons gave this Nashville property, they were able to sell it for asking within 24 hours of listing at US$685K. That means that after the renovation and real-estate fees, they walked away with a $132,900 profit.
HGTV your inbox.
By clicking "SIGN UP” you agree to receive emails from HGTV and accept Corus' Terms of Use and Corus' Privacy Policy.




