Let’s get real: buying your dream house (and designing it) can be expensive. Especially when that house is in Toronto’s historic Cabbagetown neighbourhood, populated by Victorian heritage homes and stately turn-of-the-century brownstones. But brothers Dylan and Chris Collie found a way to make their dream home a reality – shared living. With the help of Dylan’s partner, Marketing Director Lauren Purves, they bought a 1920s Cabbagetown gem and split it into two separate living spaces. It’s an affordable arrangement, and it’s allowed them to transform the house into an endlessly sunny, California-inspired pad with touches of vintage charm.
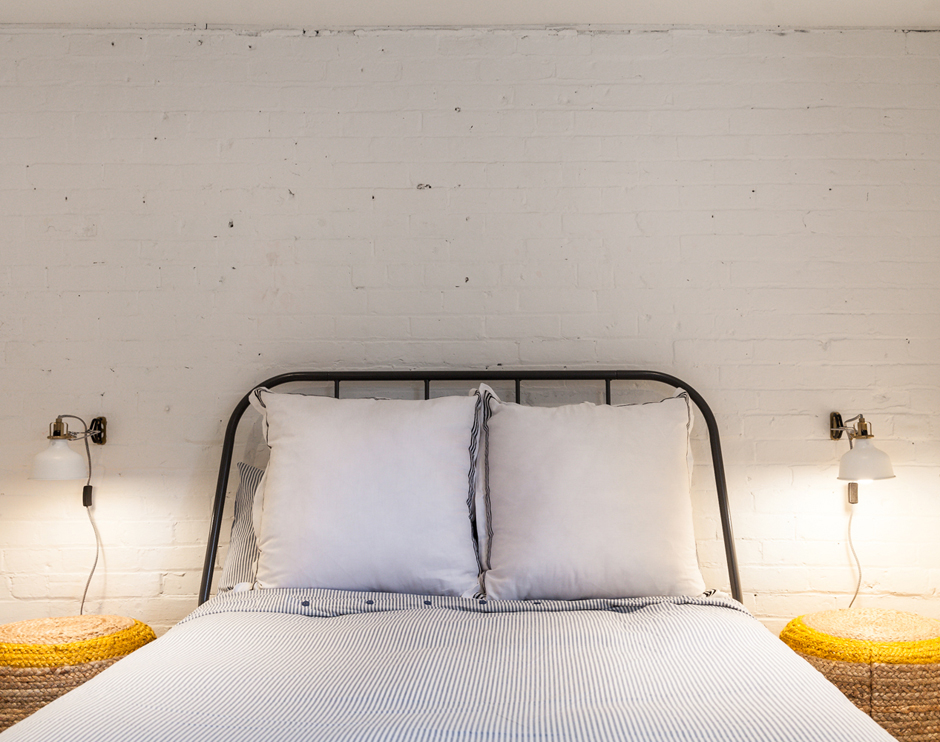
White on White
The basement apartment feels anything but subterranean thanks to a strategic paint job. The brick wall in the guest bedroom was once a mural, but Dylan and Lauren painted over it with a bright coat of white. Throughout the home, different textures are used freely to create a natural, warm vibe. Here, rope-wound side tables are combined with speckled brick.
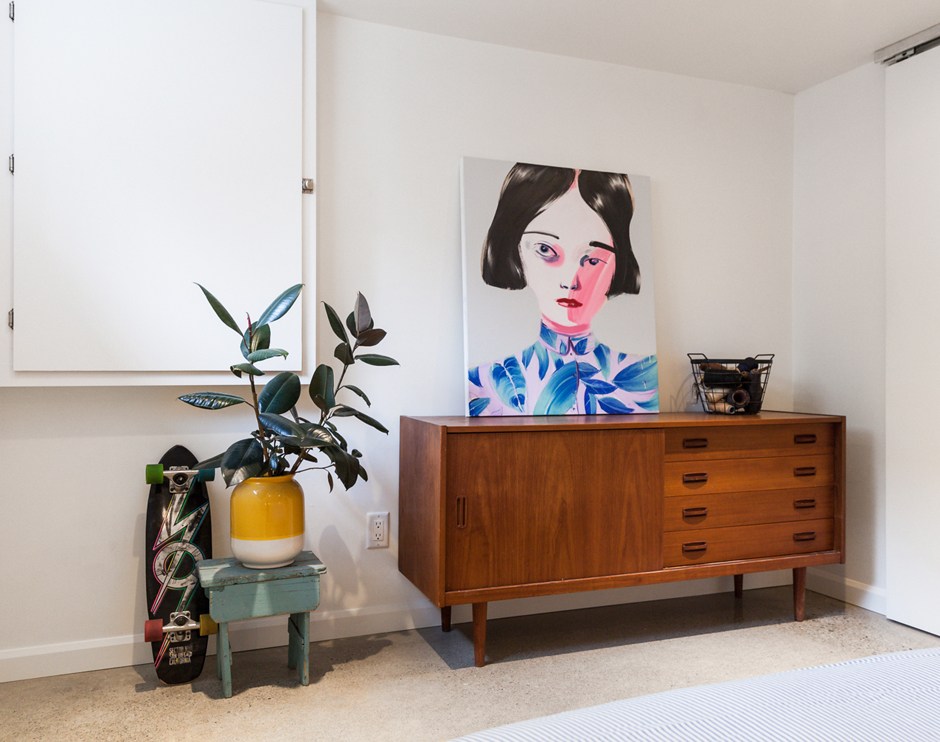
SoCal in T.O.
California is a special place for Dylan and Lauren, and they often travel to the Sunshine State. They both admire the way Californians bring elements of the outdoors inside their homes. It’s a difficult concept to transplant to Canada, but they’ve managed with pops of leafy plants. The credenza is a vintage find Lauren picked up at Toronto’s St. Lawrence Market, and the painting is a piece by Lauren’s friend, artist Sarah Letovsky. “I’m trying to buy her work before she becomes famous,” Lauren said.
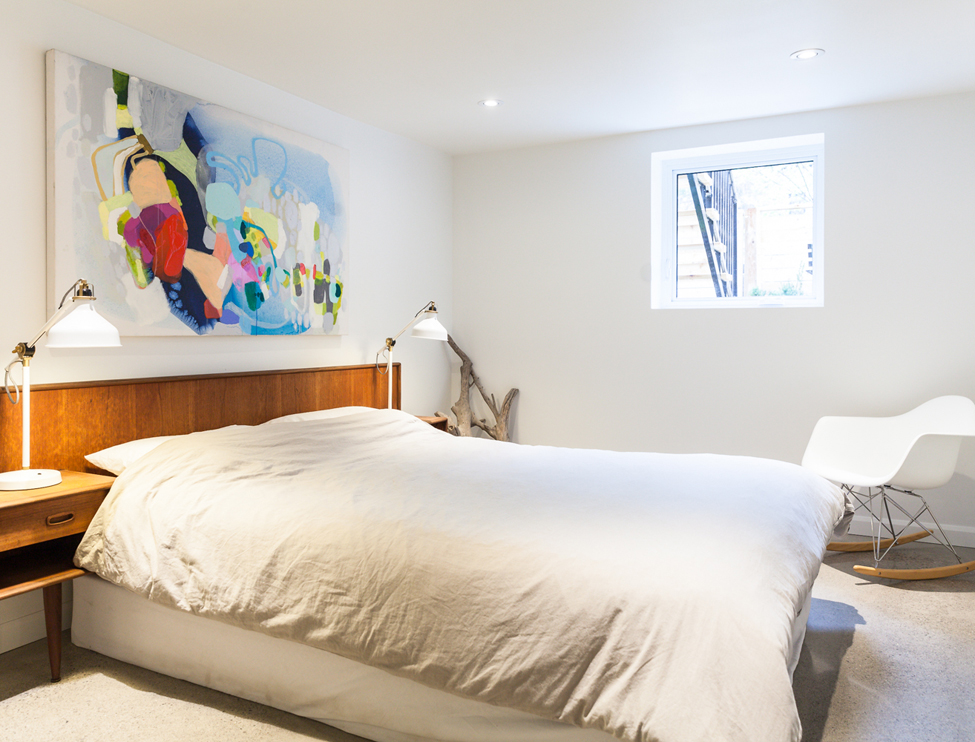
Driftwood Dreams
The basement master bedroom is all about light and warm accents. The whimsical abstract painting above the bed is by Quebec artist Claire Desjardins, and the piece of warped driftwood in the corner is a relic from Dylan’s grandfather. The headboard was a piece Lauren scouted out on Bunz. She got it for a few gift cards.
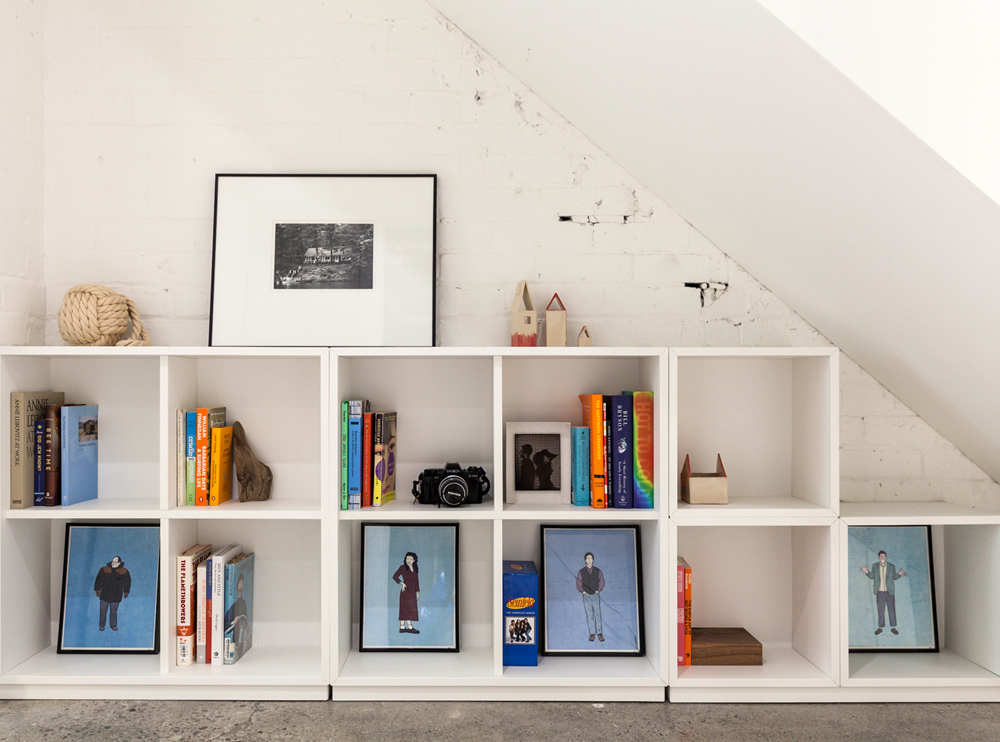
A Nook About Nothing
Dylan and Lauren weren’t quite sure what to do with this space in the hallway, so they made a shelf. Curiously, it’s become one of the more intimate corners of the house. The black-and-white framed photograph is an image of Lauren’s mother’s cottage, built by her grandfather. The four photos on the bottom are Seinfeld characters (from left to right: George, Elaine, Jerry and Kramer.) It’s one of Dylan and Lauren’s favourite shows – they keep the box set next to their bed.
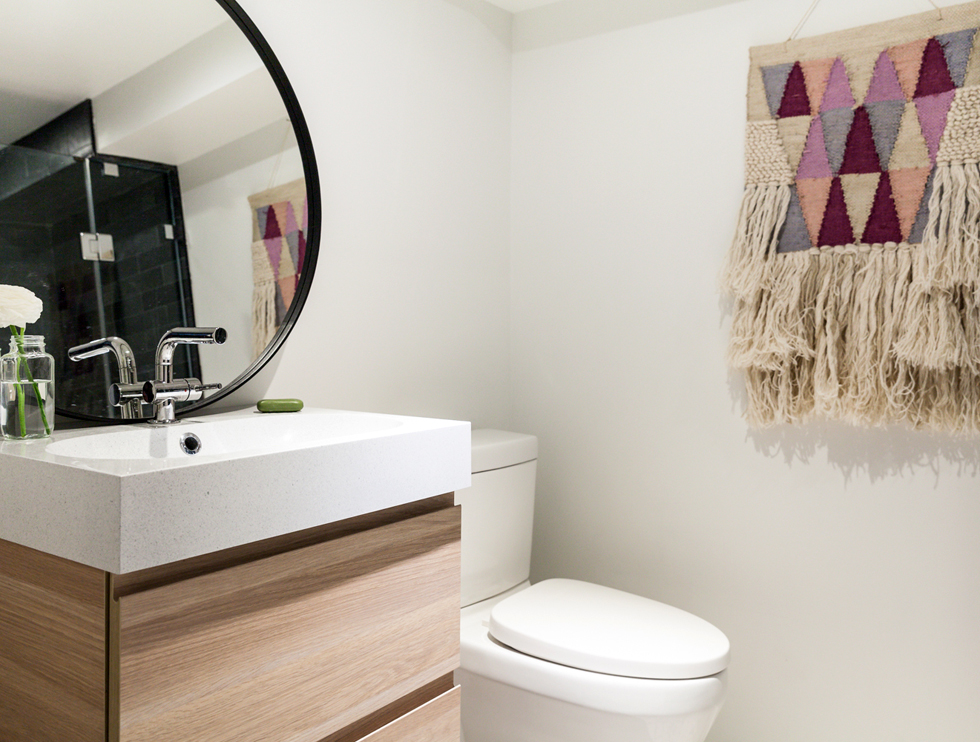
Just Kidding
The lower level bathroom features a cheeky tasselled macramé piece that Lauren found, believe it or not, in the children’s section at HomeSense.
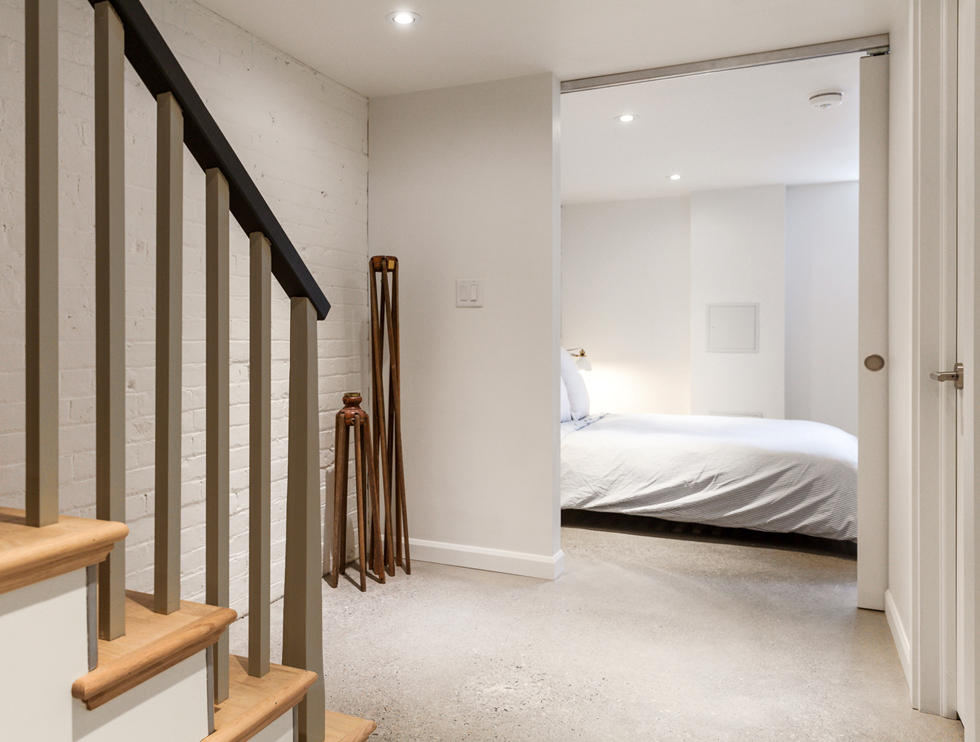
Deep and Wide
The entire house was gutted down to the studs and redesigned, and one of the architectural tricks they used was to make the doors and staircases a few inches wider than normal. By doing so, they hoped to open up the in-between spaces.
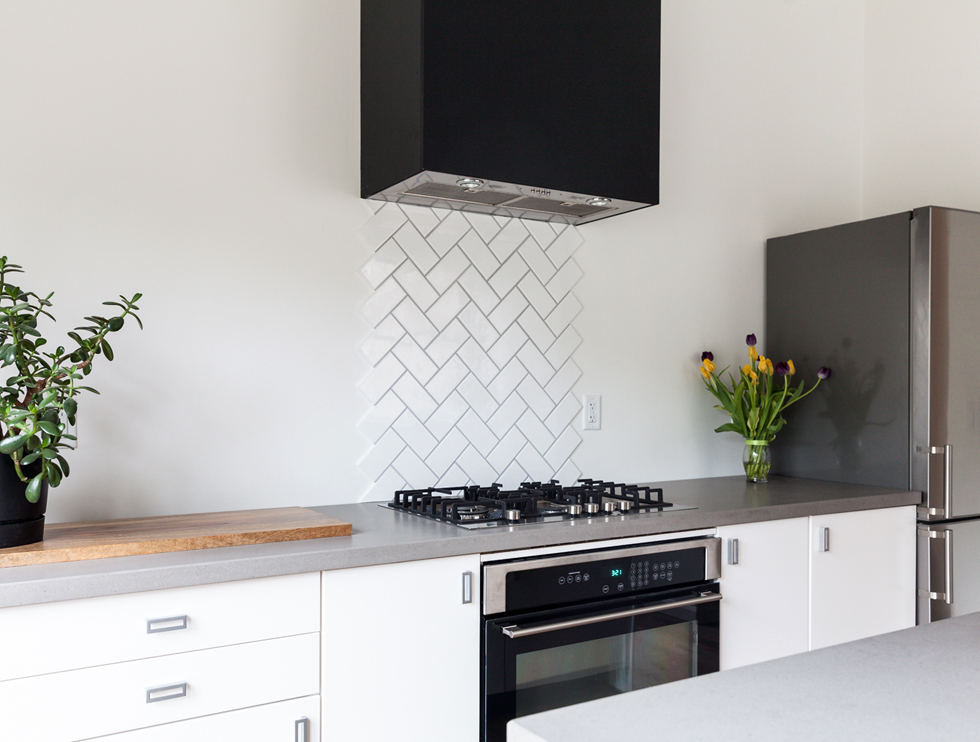
Less is More
The main floor kitchen is unlike most cooking spaces in that it lacks overhead cupboards. “I guess we’re kind of minimalists. We shop daily instead of buying bulk food,” Lauren explained. The design choice gives the space – arguably the busiest area in the house – room to breathe.
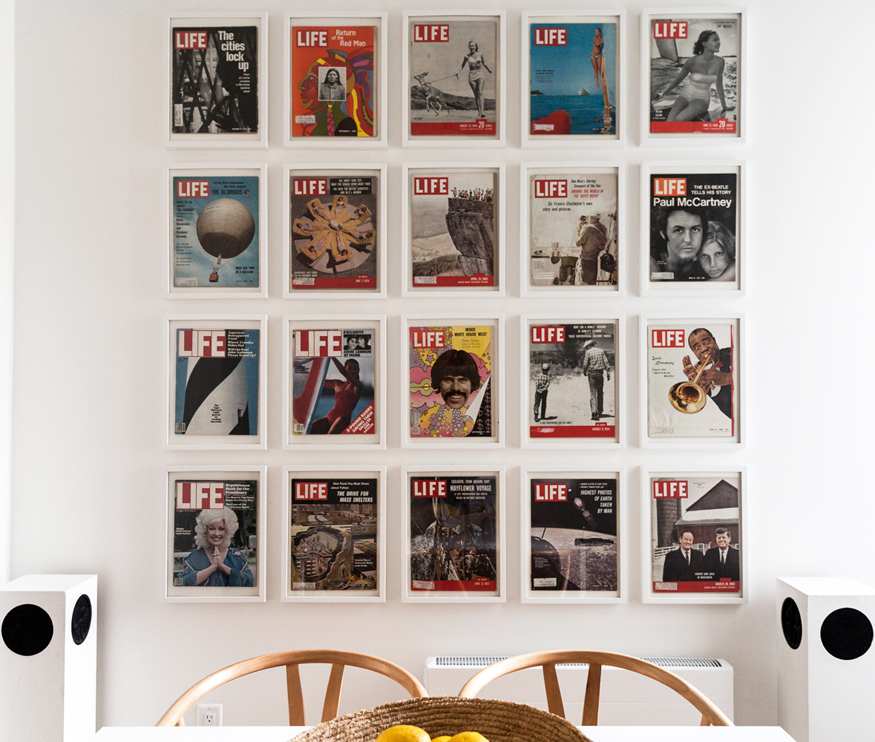
A Beautiful Life
Lauren has several collections, and she chose to use the dining room to profile her old Life magazines, which she’s been collecting at antique shops and bookstores for years. Her favourite is a cover from 1948 (featured in the middle of the top row) that shows a woman walking her pet deer.
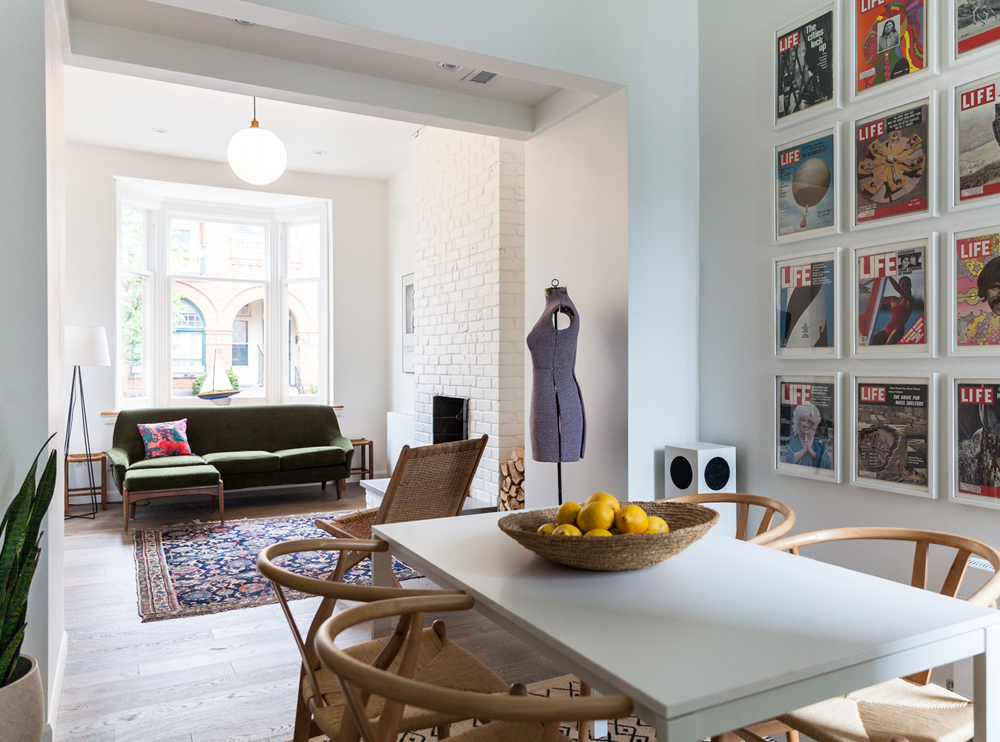
Hey, Judy
The dining room connects to the front living room, and a sewing Judy once belonging to Lauren’s grandmother stands watch over the open-concept space.
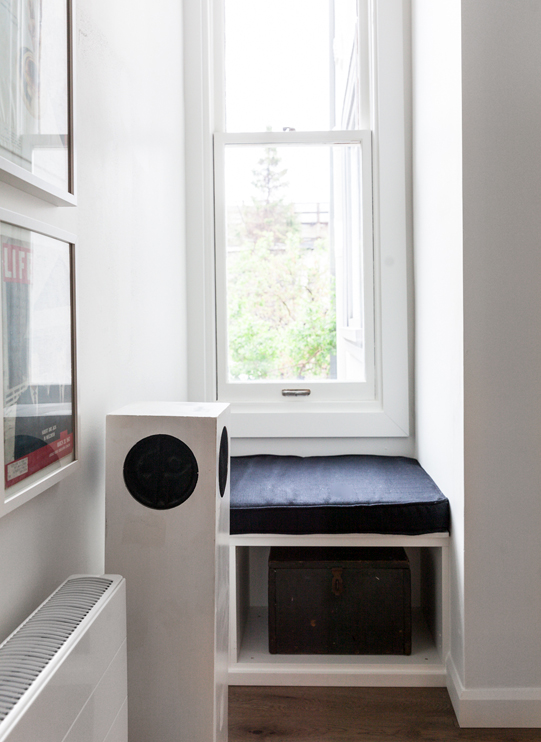
Tucked Away
This little nook off the dining room offers a sunny reading spot and a bit of extra storage. It was also part of the design strategy. It shares a wall with a small bathroom, and Dylan added the nook to make the wall seem purposeful.
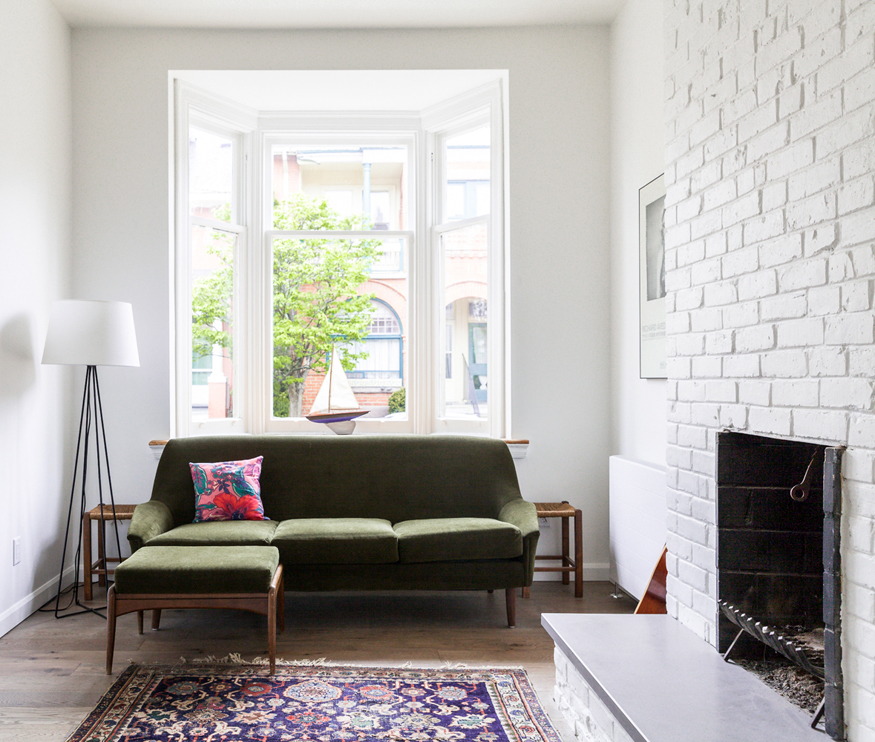
Finding Couches, Making Friends
Dylan and Lauren found the green couch off Craigslist. When they went to pick it up in the Annex, they bonded with the seller and marvelled at his vintage furniture collection. “Every single one of our friends has asked to buy it,” Dylan said. Unfortunately, it’s not for sale.
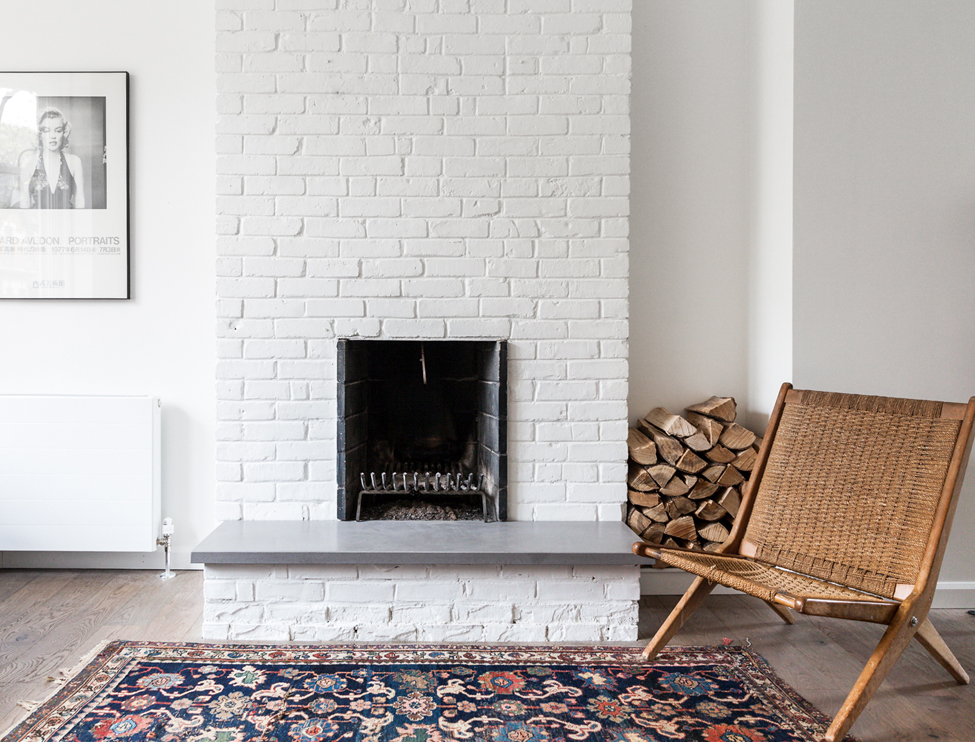
Burn Baby Burn
The wood-burning fireplace was once an ugly orange brick, but Lauren and Dylan freshened it up with a coat of enamel white. The house’s former owner re-lined the chimney and made sure it was up to insurance code, so Lauren and Dylan often throw a few logs in and have a drink around the hearth.
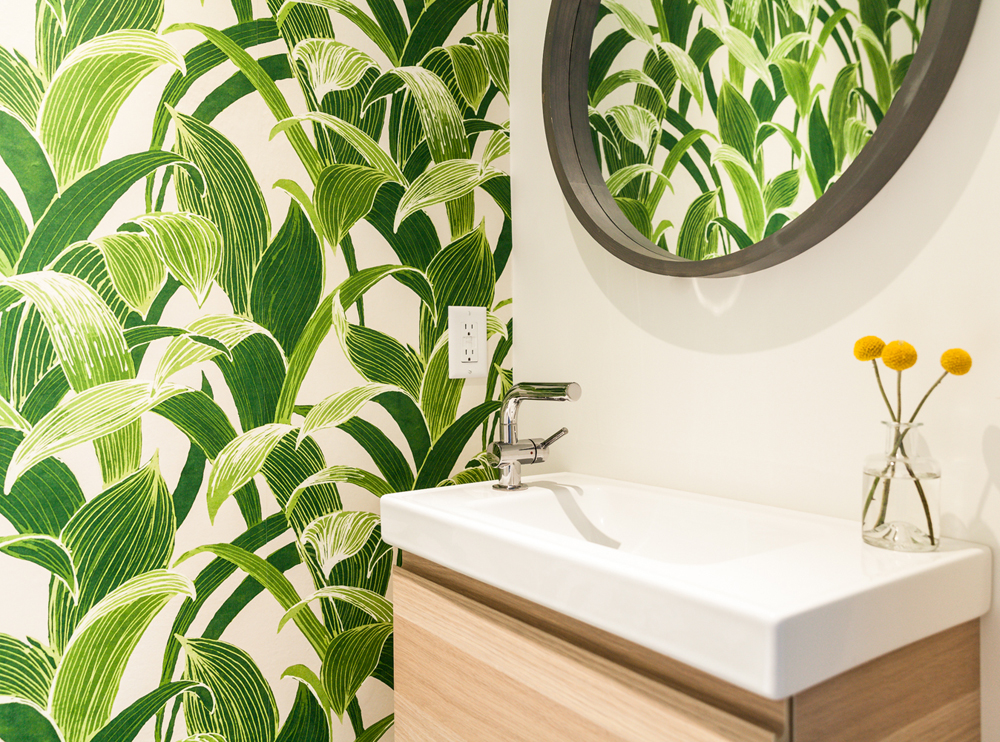
Private Beach
Bold design statements are often best served in tiny spaces. This powder room on the main floor is bursting with personality thanks to the palm frond wallpaper. Lauren and Dylan discovered it while shopping for paint in Toronto’s east end. At $150, they considered it a steal.
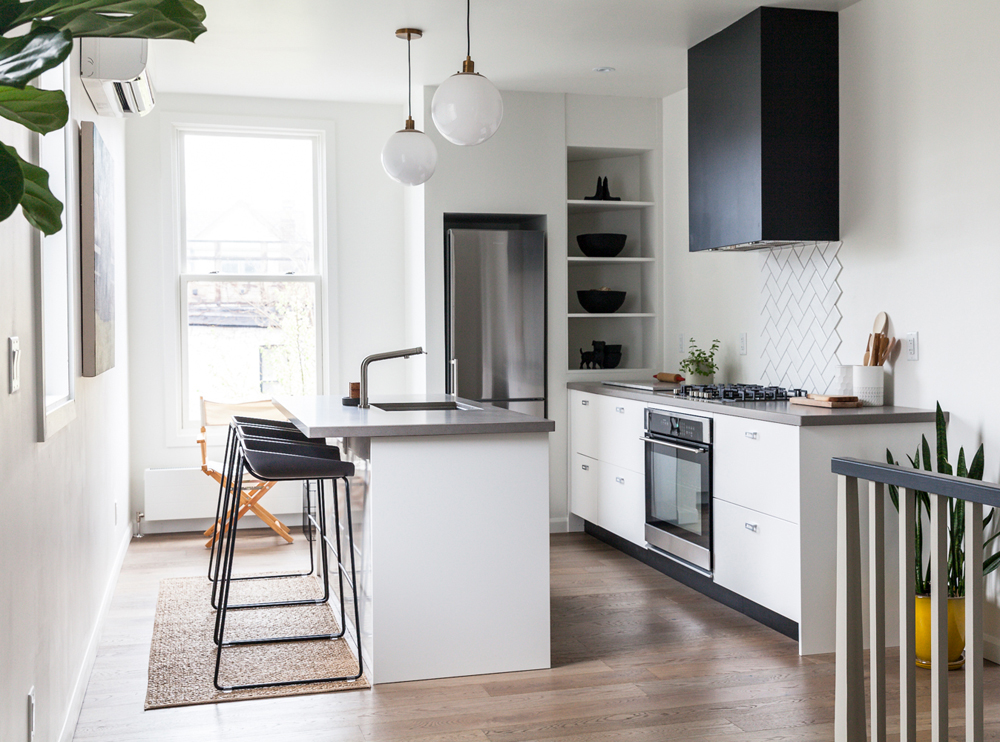
Deja Vu
Look familiar? This kitchen is actually on the second floor of the house, where Dylan’s brother Chris lives. He liked the main floor kitchen’s design so much that he decided to recreate it in his own living space.
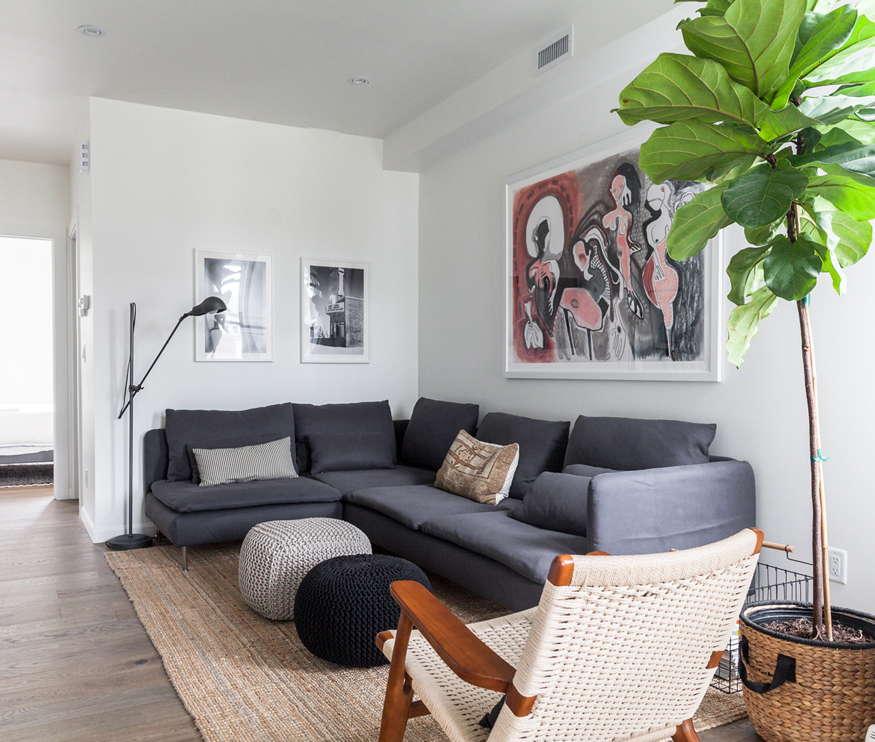
Desert Memories
A mix of wicker, rope, fabric, leaves and wood creates a soft, nature-inspired palette in the second-floor living space. The two black-and-white photos on the walls were shot by Lauren at the Burning Man festival in Nevada a few years ago.
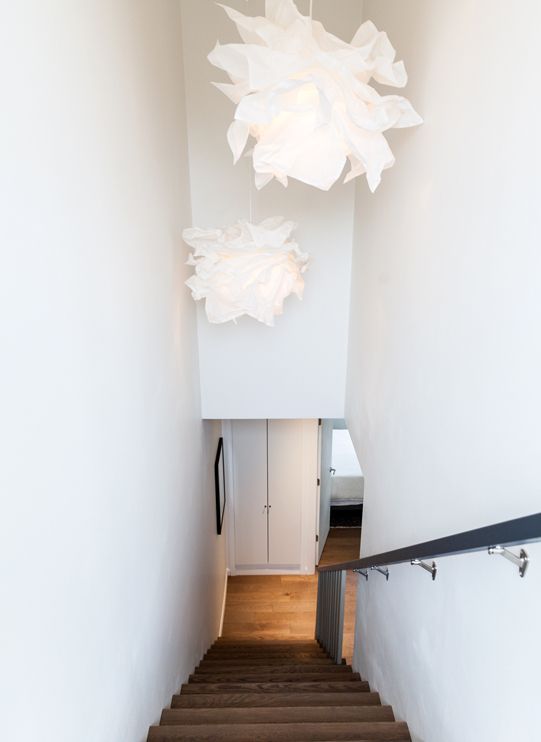
Calling for Clouds
The staircase from the second floor to the top floor is festooned with these fluffy paper lanterns. Found at IKEA for $5 apiece, the lights add a touch of whimsy.
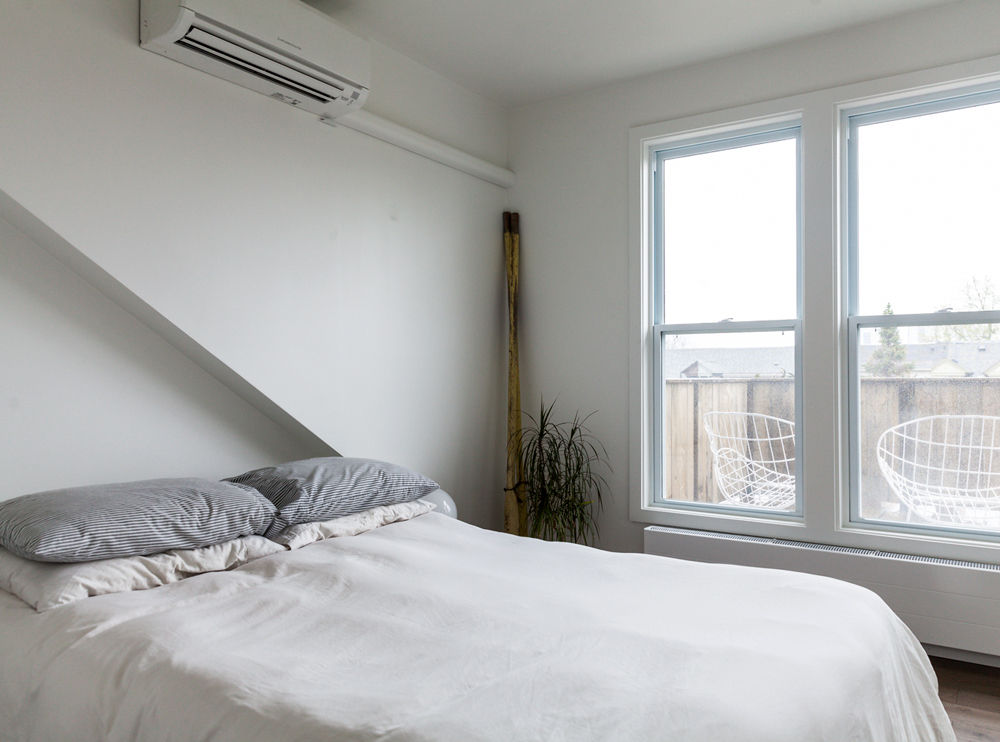
Sleeping in the Treetops
The entire top floor is a master bedroom suite, and it was built from scratch. When the house was purchased, it was just a landing. The space now includes a deck, a built-in closet and an ensuite bathroom. The slant behind the bed is the old roof line.
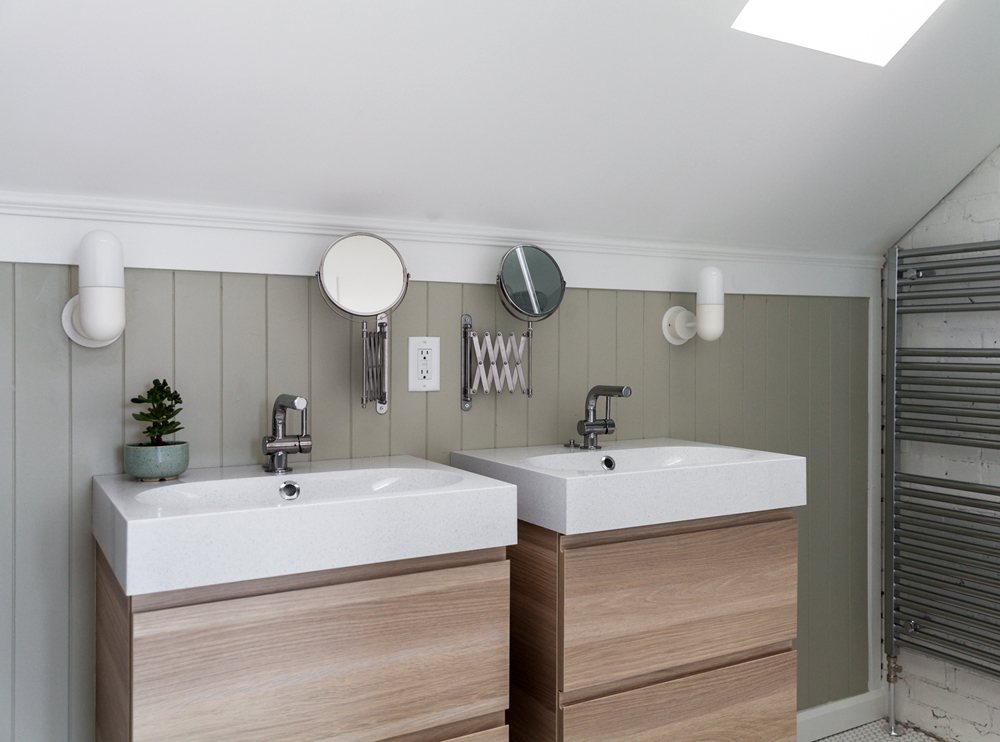
Cabin in the Woods
The ensuite bathroom was another new addition to the house. The wood panelling creates a cottage-style feel and was painted in a neutral green called “Mountain Air.” According to Dylan, it’s the go-to colour for striking a balance between modern and classic.
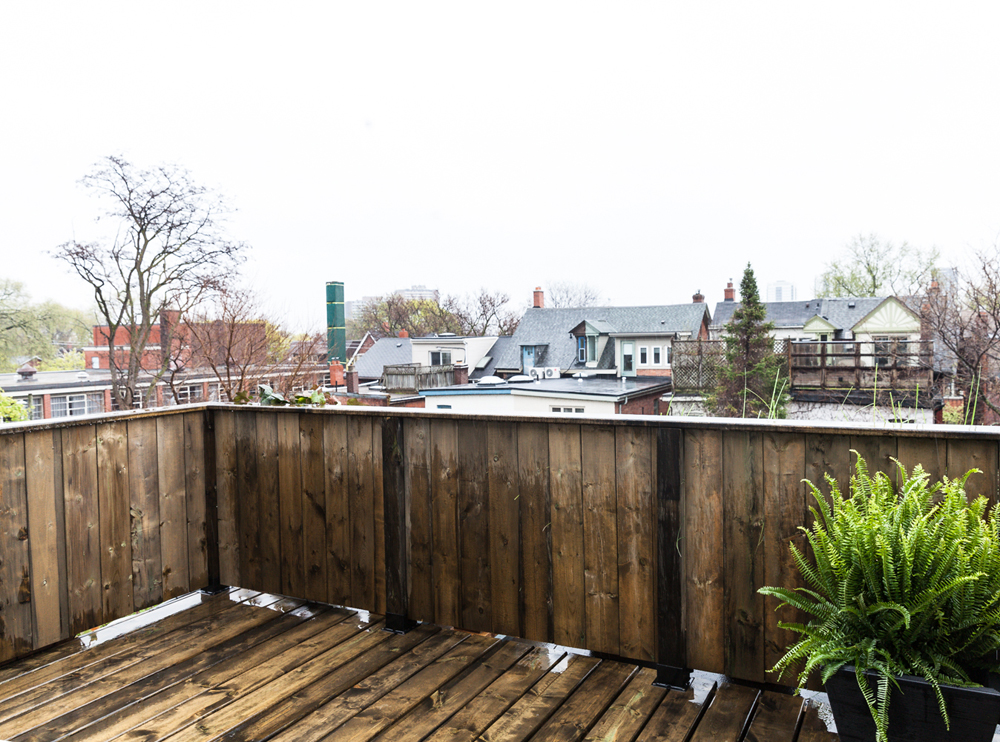
Open Air
The wooden deck extends off the master bedroom and looks out onto old Cabbagetown. It’s the perfect spot to unwind and soak up the sights and sounds of the neighbourhood.
HGTV your inbox.
By clicking "SIGN UP” you agree to receive emails from HGTV and accept Corus' Terms of Use and Corus' Privacy Policy.




