For Natalie Paquin and Graham Pangrass, purchasing a house was just the beginning of their journey. Built in 1949, the post-war home in Central Edmonton, near the main university area, needed more than a paint job. Natalie, a real estate agent, and Graham, who works for a luxury home builder, weren’t deterred. Their DIY sensibilities and love of vintage treasures helped them transform the house into a cozy city cottage. The renovations aren’t quite finished, but Natalie and Graham have created a warm, comfortable space for themselves, their cats, and their dogs.
Related: IKEA’s New VARMBLIXT Collection by Sabine Marcelis Will Transform the Lighting In Your Home
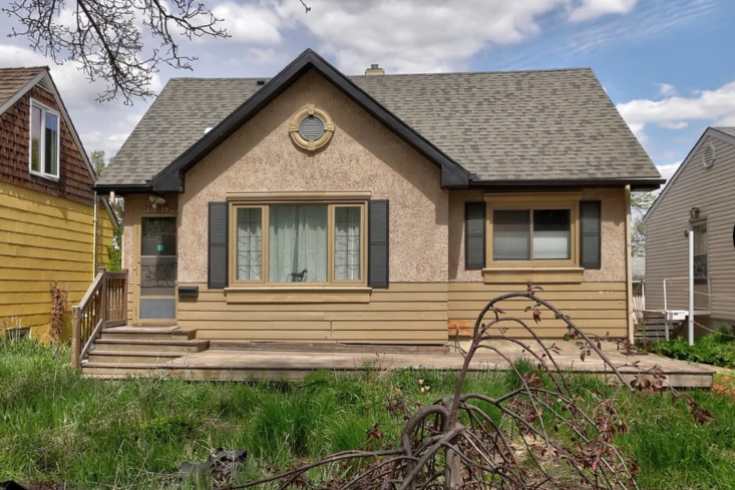
A City Cottage
When Natalie and Graham purchased this traditional, post-war style home, it had stucco and brown siding that Natalie described as “50 Shades of beige.” They gave it more of a modern cottage exterior by painting the stucco and adding brick.
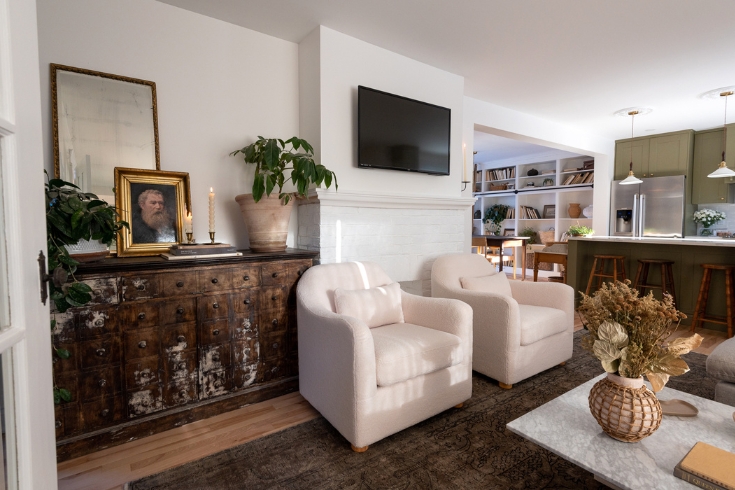
Open It Up
“When we bought the house, our dining room and kitchen were actually two bedrooms. When you walked into the living room, you were looking at a wall,” Natalie told us. “We ended up knocking out the entire main floor, putting in a structural beam, and moving our kitchen across the house to where it is now.” While they lost two main floor bedrooms, they gained a functional kitchen and dining room.
One of the other projects that Natalie and Graham tackled early on was adding a wall with a brick fireplace and wood mantel, closing off the open railed staircase that had been visible from the living room. The TV is mounted above the fireplace on that new wall.
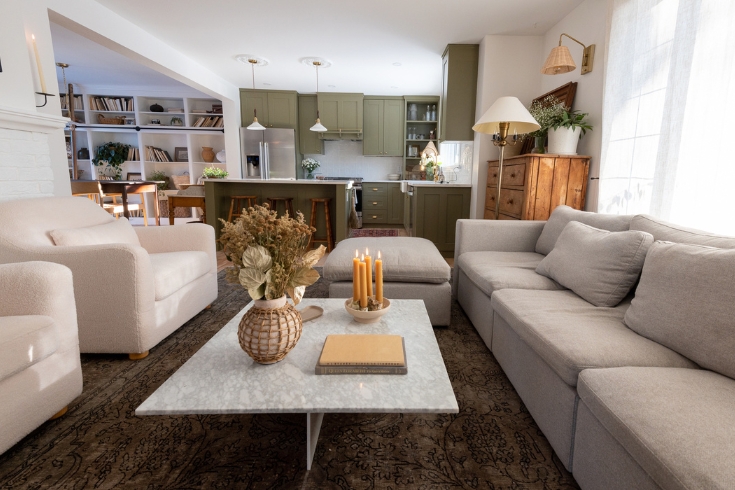
Comfort First
Most of the furnishings in the home are vintage and antique with the exception of the sofa and armchairs in the living room. Graham is very tall and their number one rule when looking for the right pieces was comfort. Natalie shared, “We ended up finding this sofa, which we call a nap trap. You can’t sit on it without falling asleep.” She added, “If you were to ask a designer, it’s way too big for our living room but it’s so comfy.” They had considered vintage sofas but found they were uncomfortable despite their beauty.
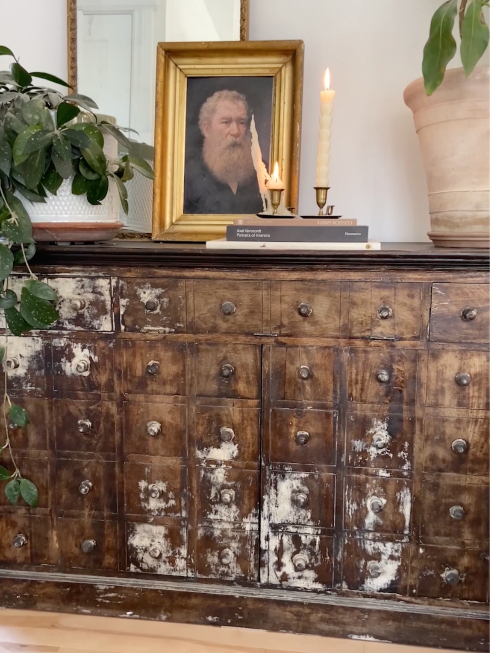
More Than Meets the Eye
Natalie often looks to their local Facebook Marketplace for vintage pieces, and one of her favourite finds is the apothecary cabinet in the living room. “It was painted neon blue, but I spent 20 hours stripping it in the garage. It had four layers of blue, a layer of red, three layers of white, and then the wood stain that was underneath all of that,” Natalie explained. “I didn’t have to stain it, and even left some of the white paint so it has this amazing patina to it. It’s 500 pounds and only fits one wall in our house.”
There’s also more to this cabinet than meets the eye. “The cool thing about it is they’re false drawers. It’s actually a really deep cabinet,” said Natalie. “It’s so functional. We keep all of our board games in there and my billion candles and stuff like that.”
Related: Upcycle Your Old Credenza With This Trendy, Geometric Modern Update
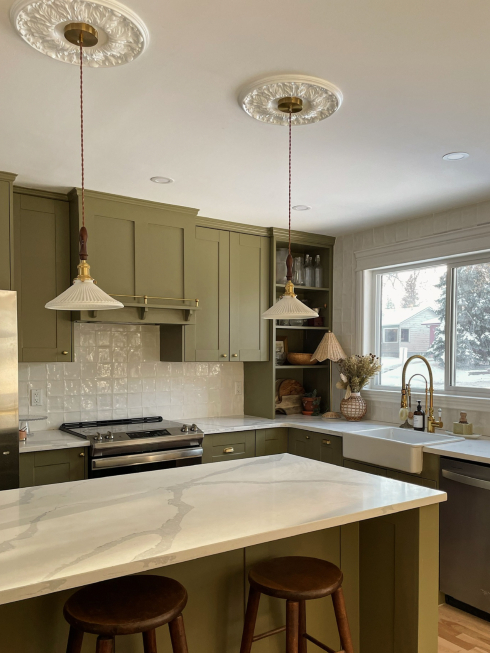
Dream Kitchen
It’s the first time that Graham and Natalie designed and renovated a kitchen, so there was a learning curve. They knew that they wanted an older, European feel for the space which they achieved in part through the backsplash and the gold fixtures.
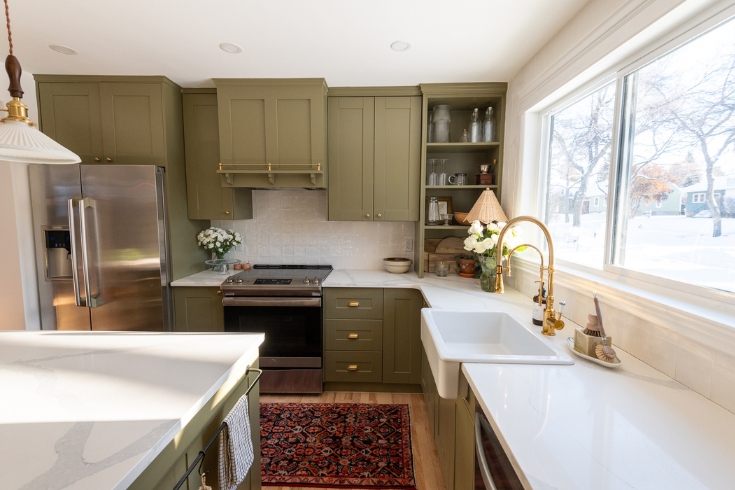
Learning Curve
Natalie admits that when they started the kitchen reno, they had no clue how to order anything, especially the white and grey-veined quartz countertops that they purchased from a local company. “We had no idea if it was even a legitimate company,” confided Natalie. “They were just like, ‘Bring us cash on this day and we’ll show up with your slab.’ It was the most nerve wracking morning and then all of a sudden, the most gorgeous slab arrived. They were so good.”
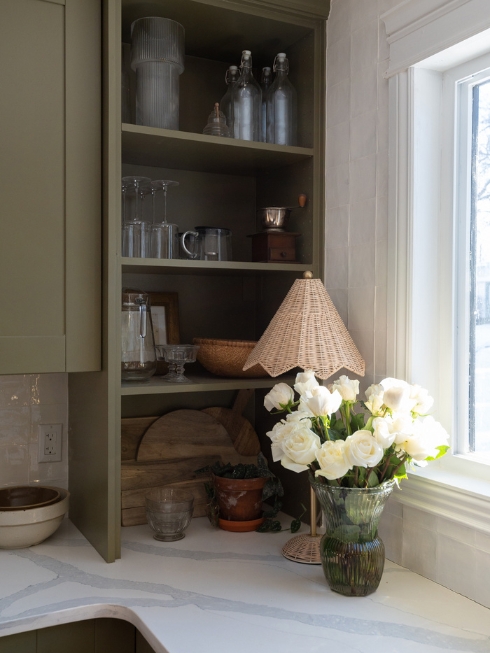
Bespoke Beauty
The kitchen has already been changed a few times since Graham and Natalie bought the house, especially the colour. They kept everything white at first but it didn’t feel like them, so they toyed around with different shades of green instead. “It took me six months of hand mixing paint to come to this green,” said Natalie about the perfect shade she created.
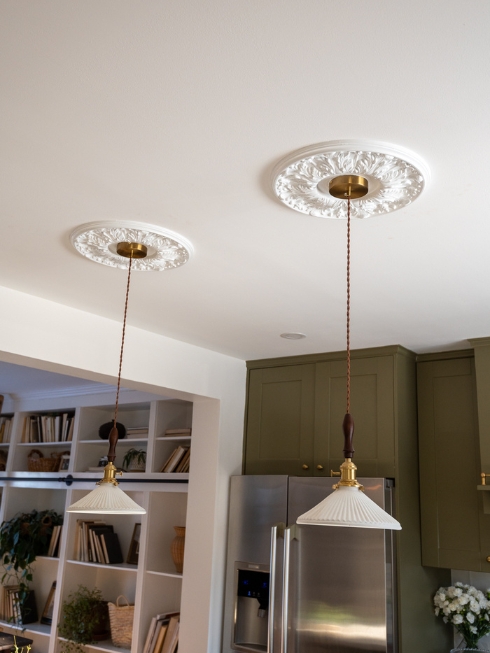
Look Up
Once the appliances arrived, the kitchen looked too modern for Natalie’s tastes so they added pendant lights and glossy white mouldings for a vintage-inspired touch. “In person, it brings your eye right up to them. They might not be in the original style of the house, but they look like they could have always been there,” Natalie shared.
Related: The 10 Most Popular Pendant Lights
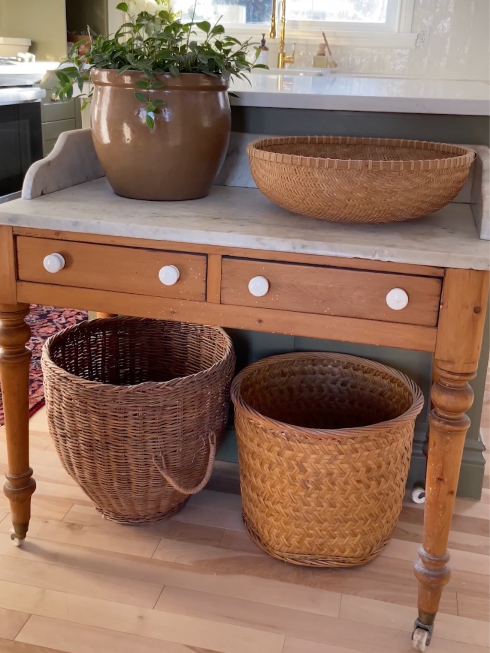
Perfectly Imperfect
This table was a $20 antique store find because the 100-year-old marble had a crack in it, but Natalie fell in love with it anyway. It sat in the basement of their house for a year – and Natalie even thought about selling it – until she found the perfect spot: at the end of their kitchen island.
“It’s my favorite thing to come downstairs and see in the morning, and it fits there perfectly,” Natalie told us. She uses it as a spot to display selections from her candle collection.
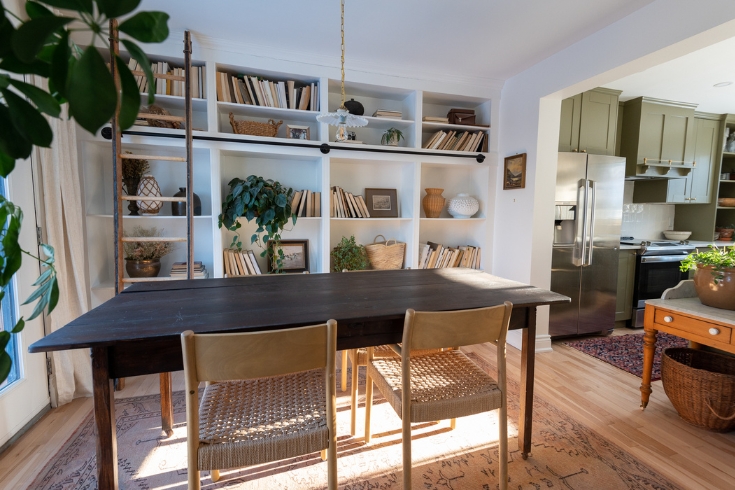
DIY Dining Room
Natalie and Graham converted one of the main floor bedrooms into their dining room, and added several DIY elements, including the table that Natalie built herself. She’s also responsible for the built-in bookshelves since they have lots of books and minimal storage space. “That was something I started on a random Tuesday afternoon while my husband was working,” Natalie explained, and they took a few days to build. Last fall, they replaced the small window with large patio doors, filling the space with natural light.
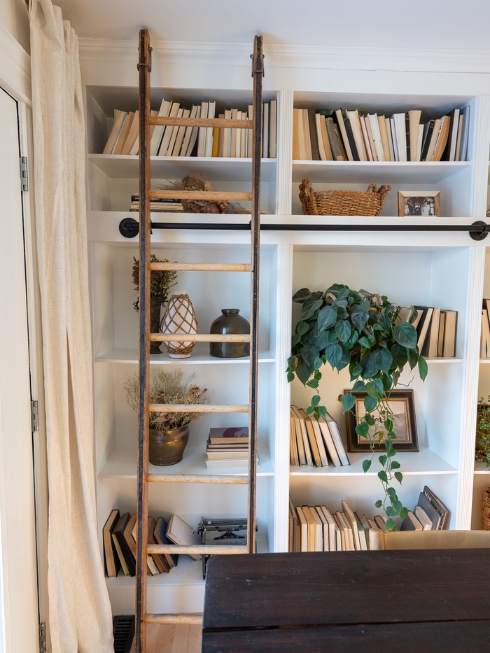
Step Up
This ladder was another Marketplace find. Natalie got it for free from someone who had it in their backyard and couldn’t imagine what use she would have for it. “It’s the same age as our house, so we thought it was really serendipitous to find it,” shared Natalie.
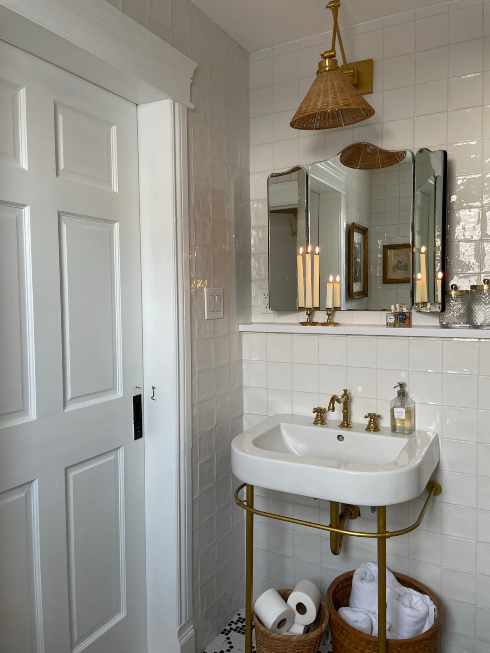
Getting It Right
Natalie put a lot of thought into the main floor bathroom, which has two entrances: one from the guest bedroom, and one from the dining room. “It took me a year and a half of taping out different floor plans because I wanted to get a shower in there,” she said. “I really wanted a tub and a shower, but there was no way that we could fit both with both doors.”
Like the ladder, Natalie found the sink on Marketplace, and it just happens to be the same age as the house. There isn’t any cabinetry but they’ve added baskets under the sink to hold things like towels and toilet paper. The flooring is a beautiful black and white mosaic tile, that they also plan use in the upstairs bathroom when they eventually renovate that space.
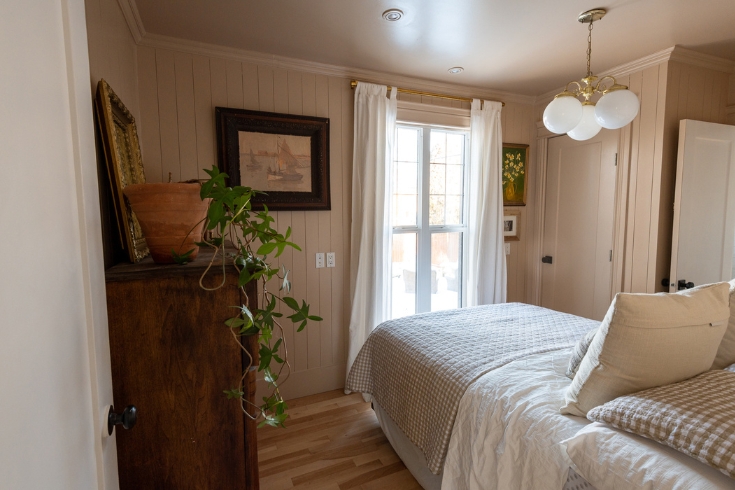
Pink Perfection
The former kitchen is now a guest bedroom with what Natalie refers to as “the world’s smallest closet.” Affectionately dubbed “The Pink Room,” it is painted in “the softest, most perfect pink you’ve ever seen,” according to Natalie. “As soon as I opened the can of paint, I thought that I should paint everything that colour.”
Some of Natalie’s best ideas come to her at the strangest hours, and an idea for this guest room dawned on her late one night. “I wanted to create a shiplap feel, so I took full 4×8 sheets of hardboard and ran them through a table saw to get this faux shiplap look.” It was way cheaper than buying shiplap, and cost Natalie around $130.
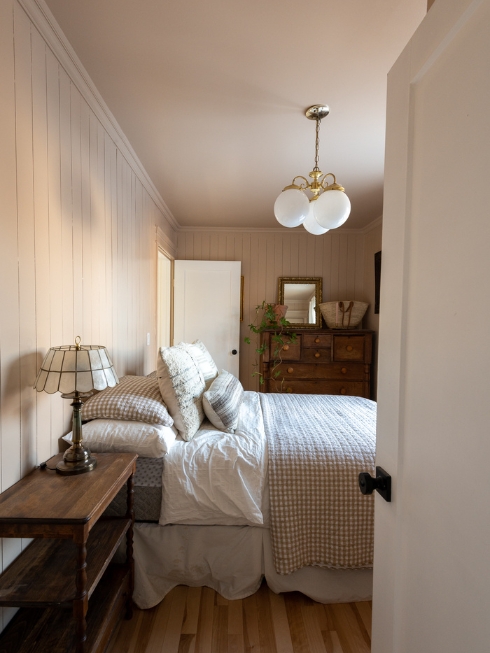
A Fantastic Find
Another Marketplace treasure that Natalie is proud of is the oversized dresser in the guest bedroom. “It’s huge. You could fit 10 of me inside it,” she described. “It only fits on that wall or the apothecary wall.”
The piece wasn’t something she was looking for either. She was picking up a different item from someone and saw this in the person’s garage. “It was a dream piece of furniture for me, and he let us have it for $75.” She added, “I don’t care what house I live in, I will tear out a wall if it means getting that thing inside. I just can’t let it go.”
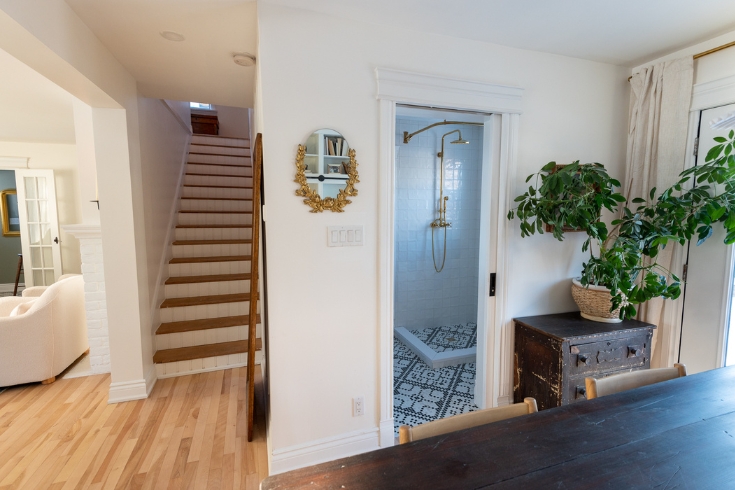
Beneath Your Feet
“When we bought the house, it had the original hardwood floors,” shared Natalie. “We had the intention of sanding them down and fixing them up but we quickly found out that they were badly water damaged.” Fortunately, Natalie’s father owns a flooring company, so he was able to match what the flooring would’ve looked like when it was new. They’ve installed the new birch hardwood flooring throughout most of the house.
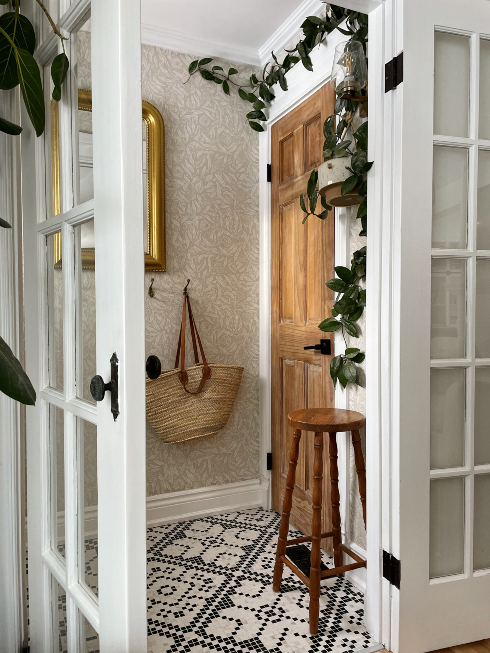
A Warm Welcome
The original hardwood floors were water damaged in the entryway but they opted to use the same tile as the main floor bathroom. The mosaic-style looks like it’s always been a part of the warm and inviting space, and in keeping with Natalie’s love of green, she’s added a climbing plant near the front door.
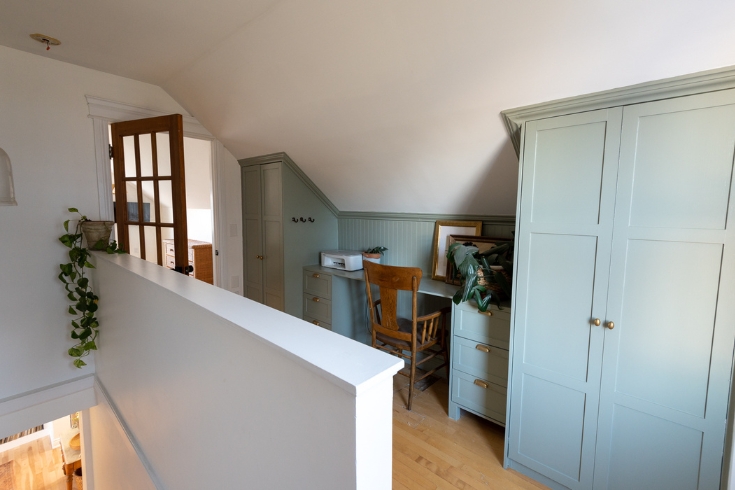
Space Exploration
Another one of Natalie’s late night adventures was discovering that the upstairs hallway was keeping a secret. There was a closet that was only about a foot deep, but Graham and Natalie could see there was a dormer outside the house. Natalie poked a hole in the back of that closet and found that the area extended a few feet beyond the wall. They opened up that space, adding a small office alcove and two built-in storage closets on either side where they keep their linens.
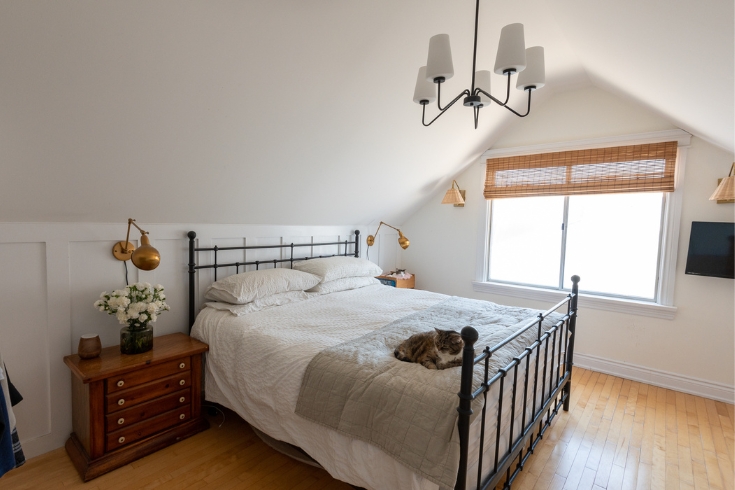
A Work in Progress
The large primary bedroom, which takes up most of the upstairs, features a gorgeous sloped ceiling but no storage space. It hasn’t been renovated yet but Natalie has made some minor cosmetic changes, and they plan to add a full dormer to the room and build closets.
They also have grand ideas for how they’re going to redo the primary bathroom, including a massive vintage clawfoot tub that Natalie has on standby in their garage.
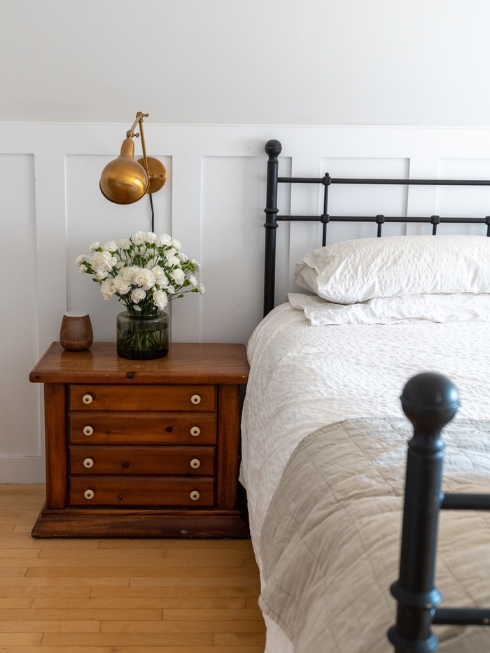
Simply White … For Now
Natalie added panelling to the headboard wall and painted it white, but has contemplated wallpapering the entire room … including the ceiling! “If you’re gonna commit to it, you have to do all of the angles,” Natalie affirmed.
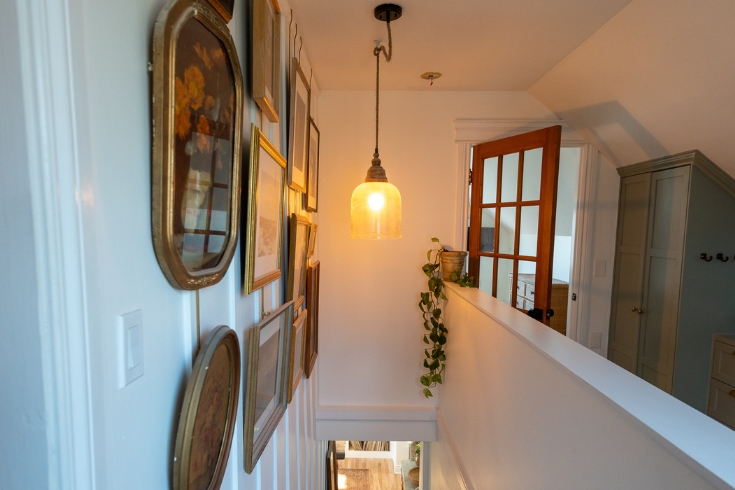
Artful Touches
Natalie adores vintage oil paintings or replicas of art from that era, which is very different from the more modern styles she was surrounded by growing up. “Apparently I have too many old man paintings, like portraits of old sailors, which is the number one thing people call me out for on Instagram,” she confessed. “I don’t know why, but they look so good.”
HGTV your inbox.
By clicking "SIGN UP” you agree to receive emails from HGTV and accept Corus' Terms of Use and Corus' Privacy Policy.




