Beige walls, black blinds and a basic kitchen and bath. That was the lacklustre tableau Jil Lohnes and her husband Jeff faced when they moved into this live/work space in Toronto’s Leslieville neighbourhood. Undaunted, they transformed the 1,400 square feet of ho-hum into a home, one inspired by their Nova Scotia roots, charged with contrast and brimming with East Coast warmth.
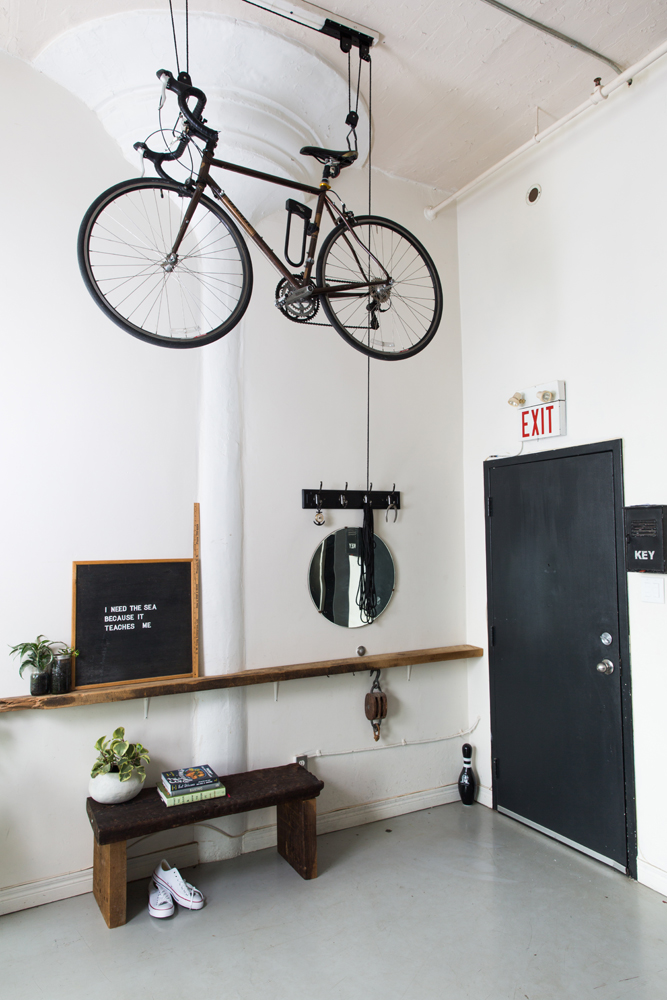
Prop a Wheelie
Jil livened up the beige walls with Frost white paint from Behr before layering in favourite design elements: natural textures, raw wood and lots of plants. The entry features an oil-stained wooden shelf and bench she and Jeff salvaged from a barn when visiting their families in Nova Scotia. It was Jeff’s idea to take advantage of the 13.5-foot ceiling height and install a bike pulley. Brimming with practicality, it also injects a big-city vibe and looks cool.
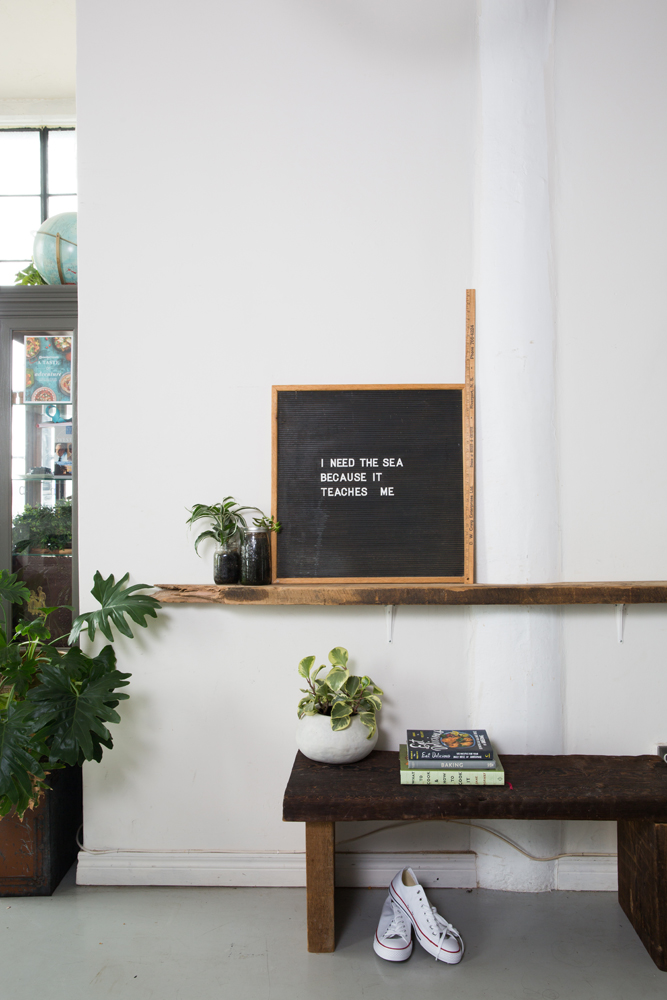
A Piece of Home
The couple surrounds themselves with pieces that have meaning, like this sign board which was once used in the Nova Scotia general store that Jeff’s grandfather owned. The saying is from a T-shirt Jeff bought while travelling for work. It has become a favourite of the couple’s and is peppered throughout their home (you’ll see it again in their bedroom).
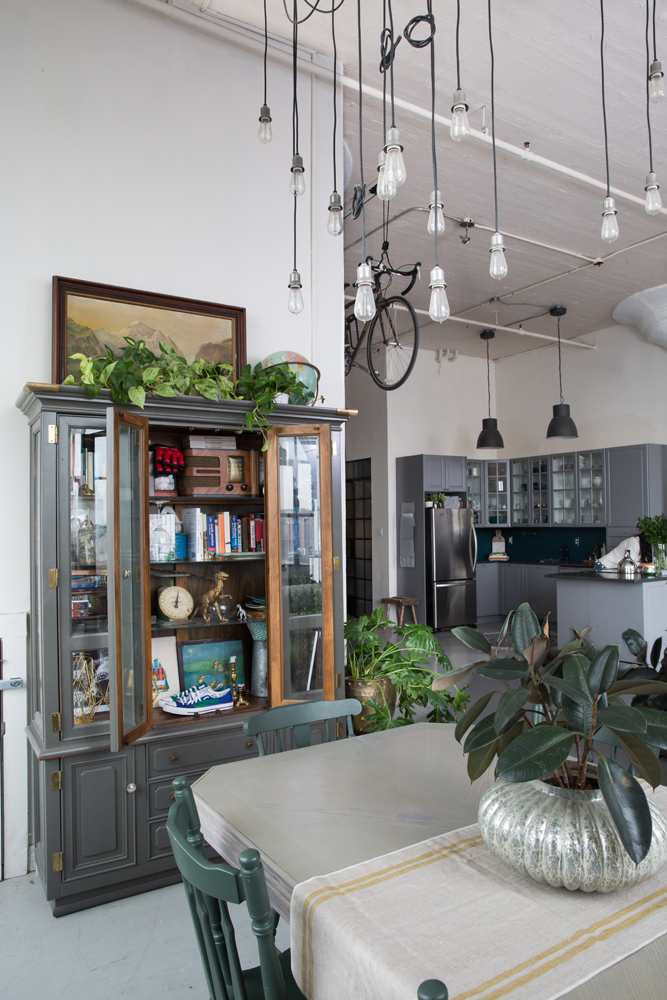
Family Style
As family meals are a big part of growing up in Nova Scotia, Jil wanted proper dining room furniture. These pieces, from Habitat for Humanity’s Restore, were painted to suit the loft’s grey and green tones. Jil’s signature greenery is also on display here. “I’m obsessed with plants,” she says. “We don’t have outdoor space, so the more life I can bring into the home the better.” The painting above the cabinet belonged to Jeff’s grandparents.
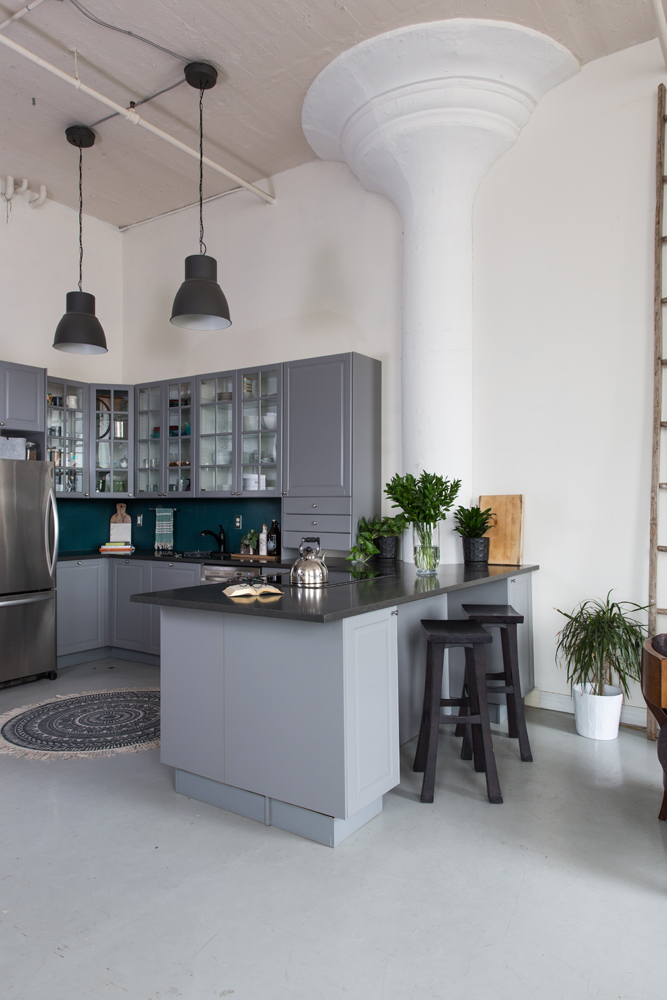
Kitchen Party
The couple entertains often and wanted ample space for prepping food and welcoming friends, so they made sure their new IKEA kitchen included an island. The grey cabinetry blends in with the rest of the space, especially the glass-fronted uppers that mimic the paned windows in the adjacent living area. The area rug was purchased in Jil’s hometown of Mahone Bay, NS.
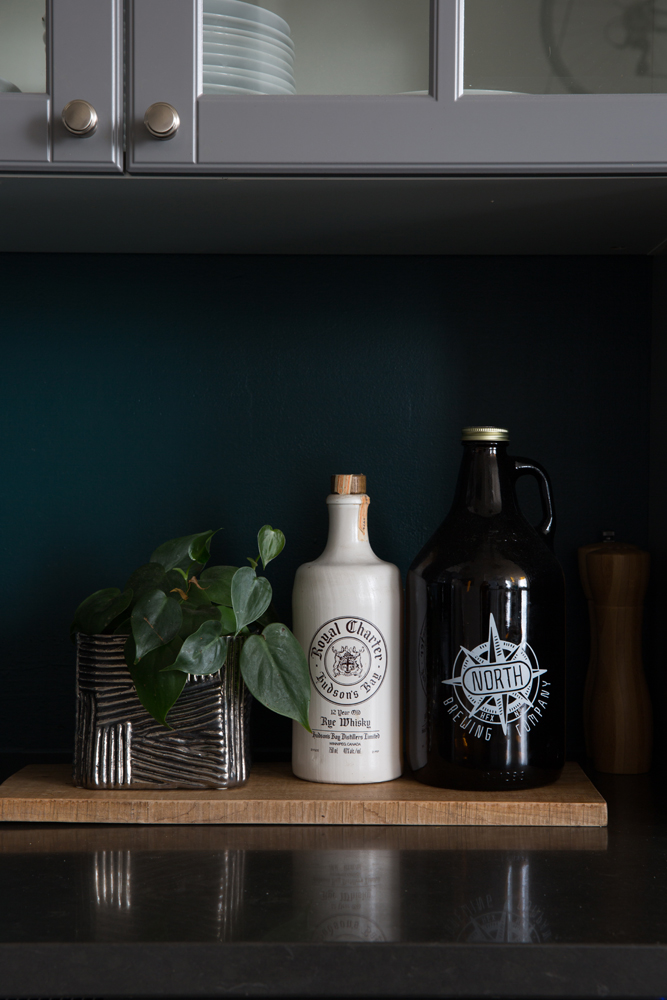
Down Home Details
This section of the kitchen counter displays a bit of Canadiana with a vintage Hudson’s Bay whisky crock from Toronto’s St. Lawrence Market and a Nova Scotia beer jug that was given to the couple (full) as a wedding gift. The backsplash was dramatically refreshed with Behr’s Dark Everglade, a deep-green paint that’s also continued in the loft’s bathroom.
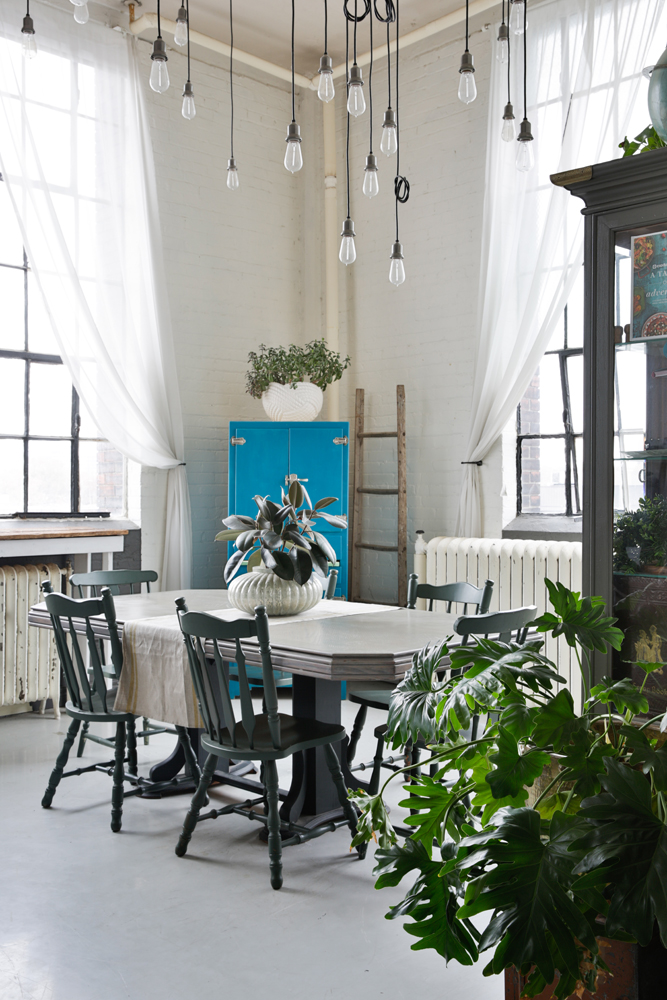
Lightbulb Moment
The fixture of lightbulbs came with the loft and Jil loved them even before she gave them a cool new countenance. “The previous owner hung them all at the same length. I spread them out to create an almost starry effect over the dining room.” The curtains replaced the original dark blinds and layer in a cozy feel.
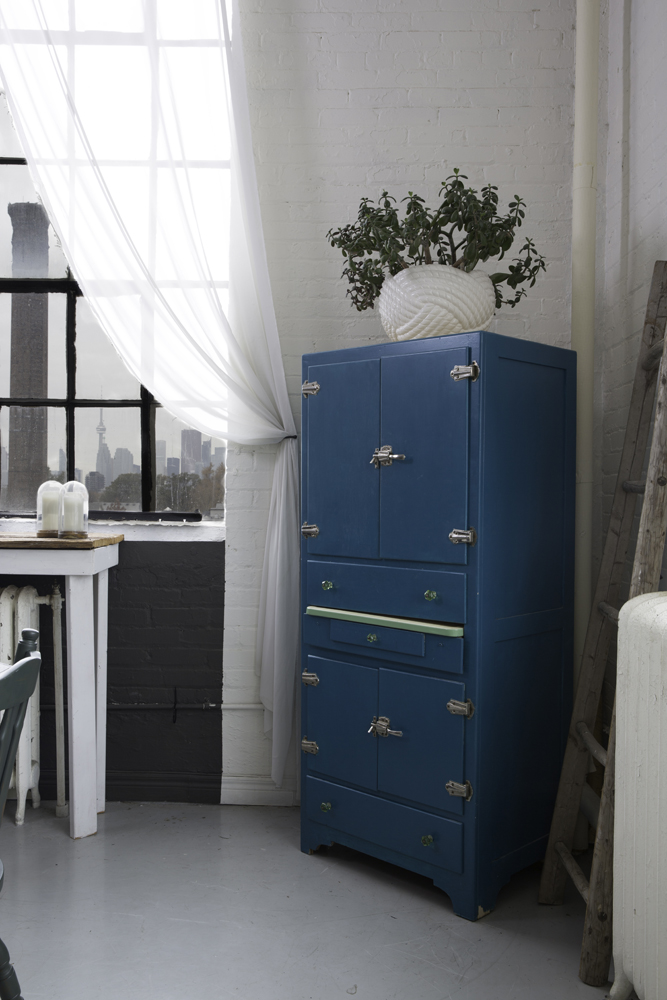
All in the Family
This showstopper blue cupboard, like many of the loft’s furnishings, is a beloved family heirloom. It began as Jeff’s grandmother’s baking cupboard, was inherited by his dad who used it in his workshop and now has pride of place in the dining area, where the couple use it to store household paperwork.
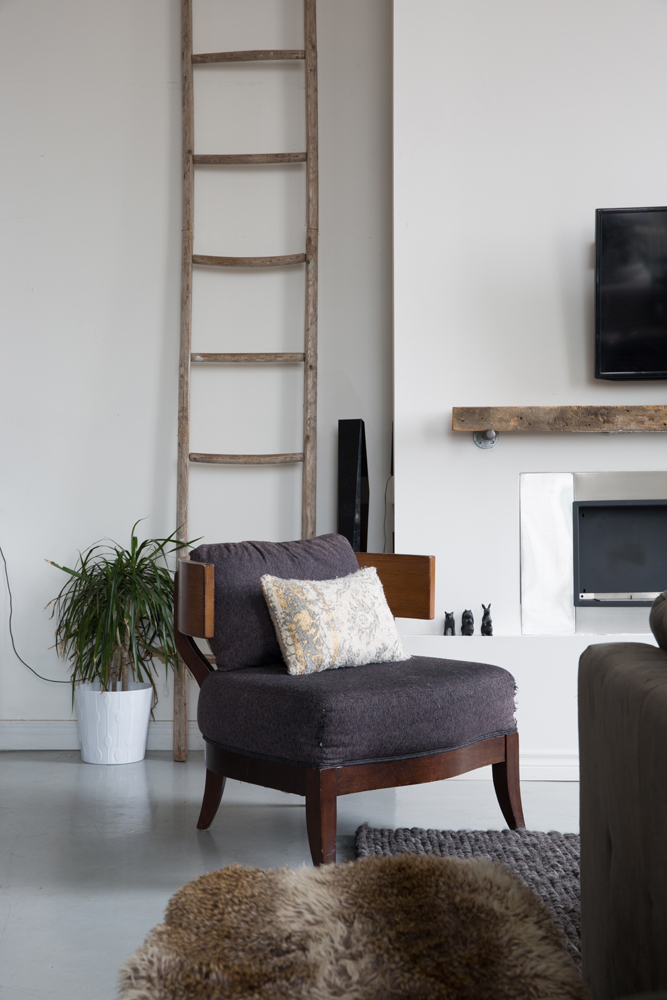
Top of the Ladder
The living area’s new furnishings, including this chair from GH Johnsons, are masterfully mixed with old items such as the traditional apple-picking ladder, which was found at the same barn as the bench and shelf in the entry. “It was so tall we had to cut it into three pieces to ship it to Toronto,” says Jil.
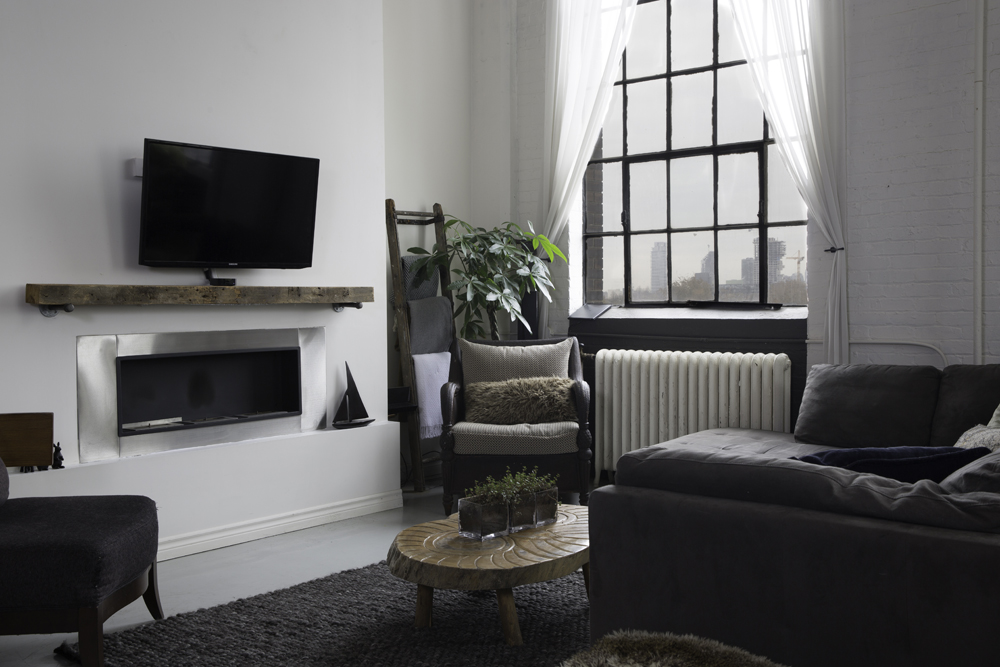
Nice Flow
The cool whites and greys feel warm here thanks to the textures of the rug and cushion, the soft upholstered furniture and the gas fireplace, which the couple had installed. There’s also charming continuity as the reclaimed wood mantel echoes the barn board in the entry, and the small ladder in the corner references the apple-picking one on the other side of the fireplace.
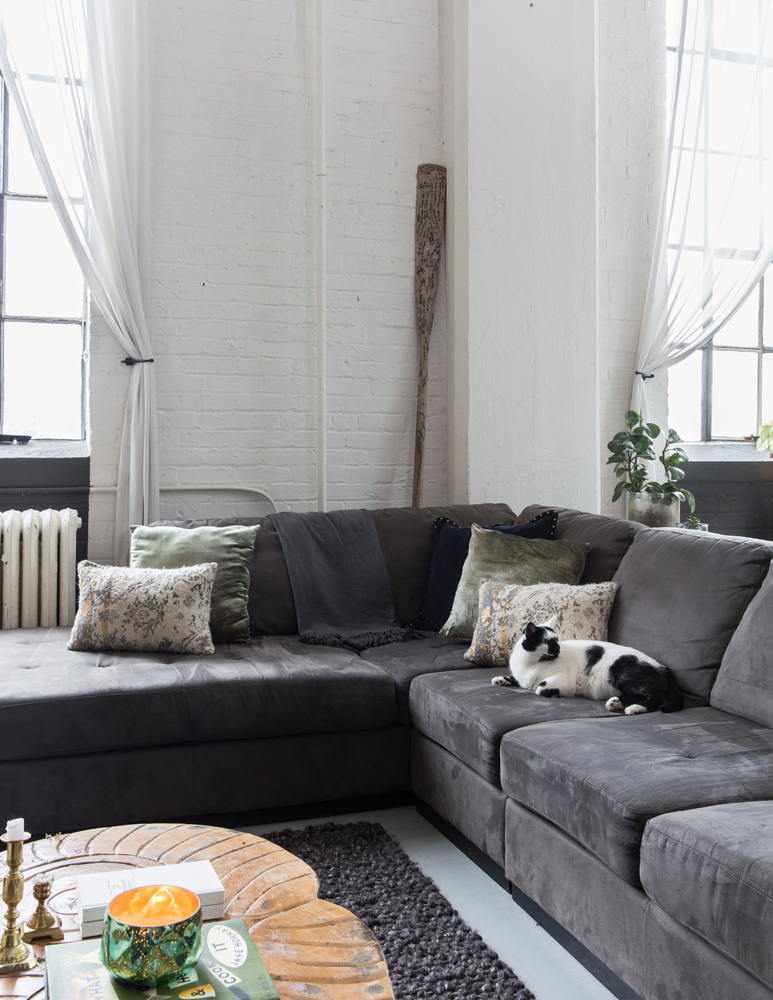
Big Time
“I wanted something big that wouldn’t be diminished by the scale of the loft,” says Jil. “A sectional was a natural fit.” Family cat Mr. Norman Chips agrees. The elm coffee table is from Jil’s university days when she was a graphic artist. “I did a website for a local artist and he paid me with furniture.” The signature-covered paddle in the corner has sweet provenance – it served as the guestbook at the couple’s wedding.
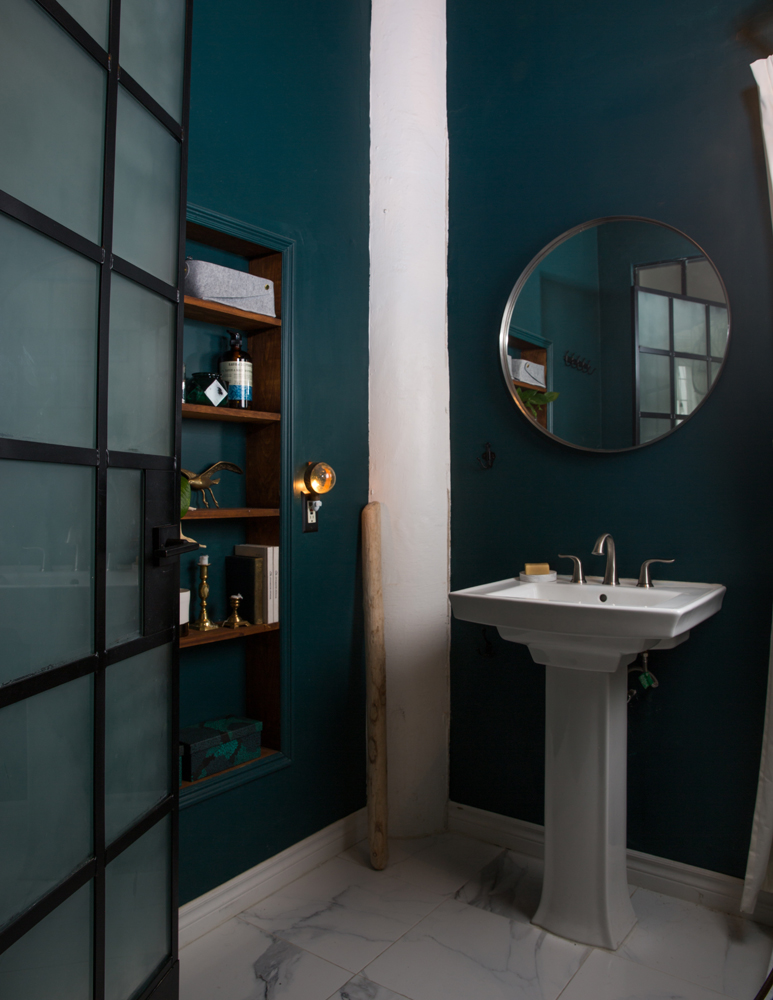
Green Space
“I love dark green and I knew I wanted to go bold in the bathroom,” says Jil. The high-impact hue feels both dramatic and serene and lets the shelves, built by Jeff’s father, strike an interesting note. Rather than painting these green, Jil finished them to look old and rustic. The driftwood in the corner is from her favourite NS beach, Rissers.
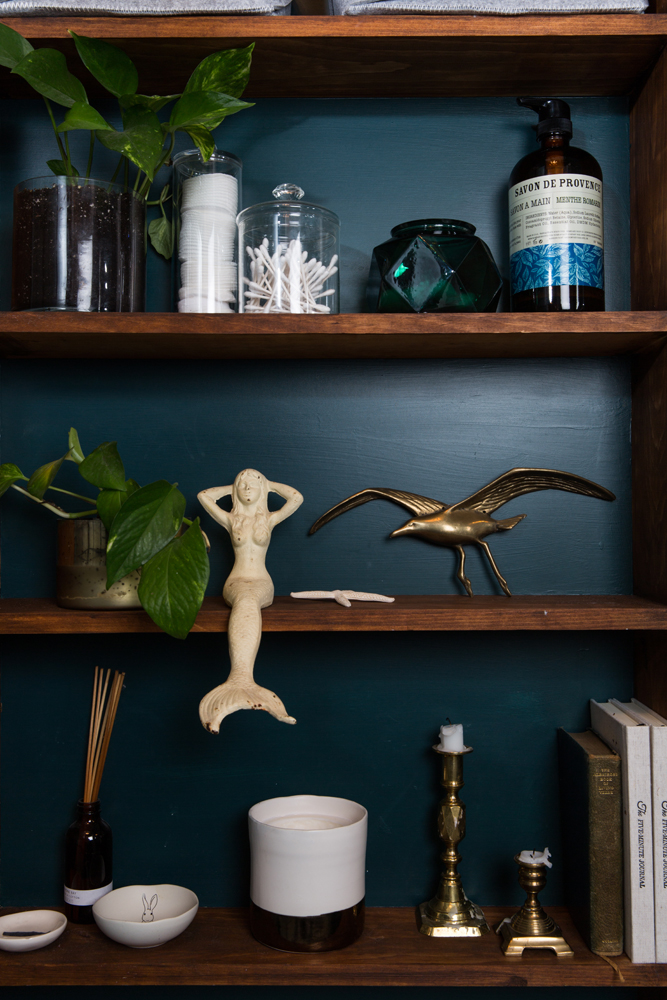
Up Close and Personal
Like the rest of the loft, the bathroom is enlivened with keepsakes from home. “The seagulls are from my mom, the mermaid was from my first job as a waitress in a small café in my hometown and, well, the plants, they are just everywhere!”
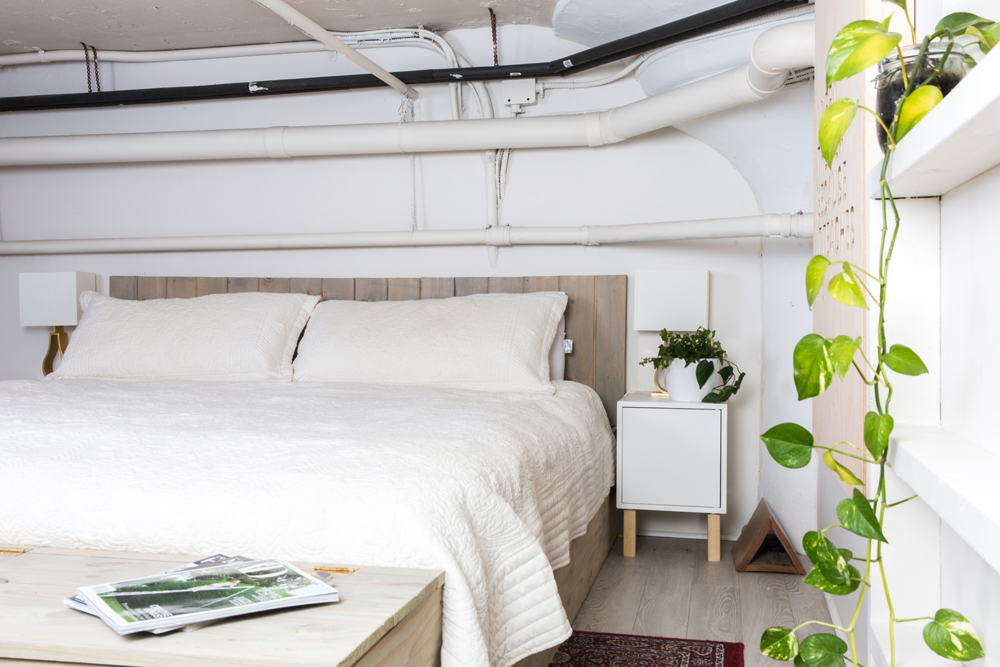
Pipe Playing
The couple added a second-level bedroom. Its visible pipes and ductwork – which would raise flags for some – were a huge draw for them. “I like the balance of polished and raw and didn’t want anything to feel perfect. This keeps the rustic elements of the loft front and centre.” Jil deliberately avoided greys and greens here to maintain a light airiness.
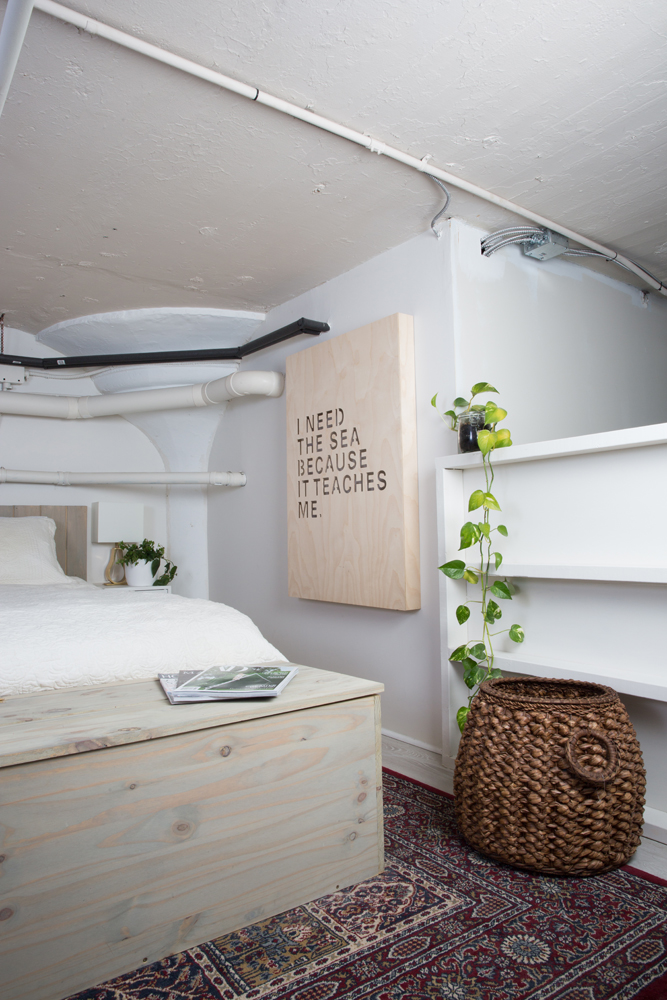
Bedtime Stories
The bed and bench, also built by Jeff’s dad, share the space with an IKEA rug, a woven basket and another “I Need The Sea” art piece Jil had custom-made for Jeff’s birthday. Of the finished loft she says, “Every piece has a story. It’s lived in but not cluttered – it’s a combination of all our favourite things.”
HGTV your inbox.
By clicking "SIGN UP” you agree to receive emails from HGTV and accept Corus' Terms of Use and Corus' Privacy Policy.




