A TV star for playing a ditzy roommate on ‘Three’s Company’ and a bona fide mogul thanks to the Thighmaster, Suzanne Somers is looking to sell the eccentric and eclectic Palm Springs compound she shares with husband Alan Hamel, which is comprised of five buildings on a 73-acre lot and boasts such amenities as its own outdoor amphitheatre. Here’s an inside look.
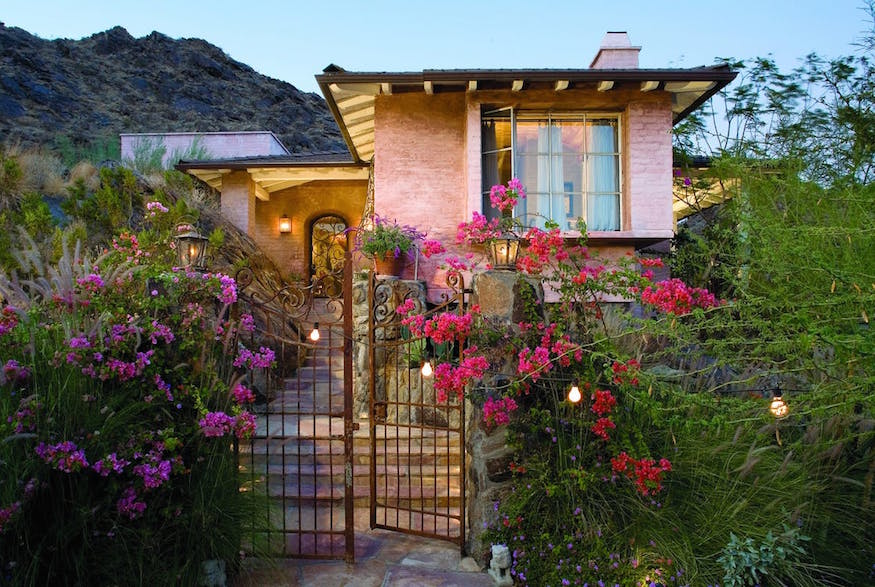
Come and Knock on Her Door
This European-inspired Palm Springs home was originally constructed in 1920, and purchased by Somers and husband Alan Hamel (formerly a Canadian talk show host) in 1977, the same year they got married. The property has been on the market on and off since 2007, and the five-building compound boasts 10 bedrooms, 11 bathrooms, a two-room kitchen, a wine cellar and an outdoor amphitheatre, something Somers has come to see as a necessity. “Once you have one, you can’t live without it,” said Somers in an interview with the Daily Mail.
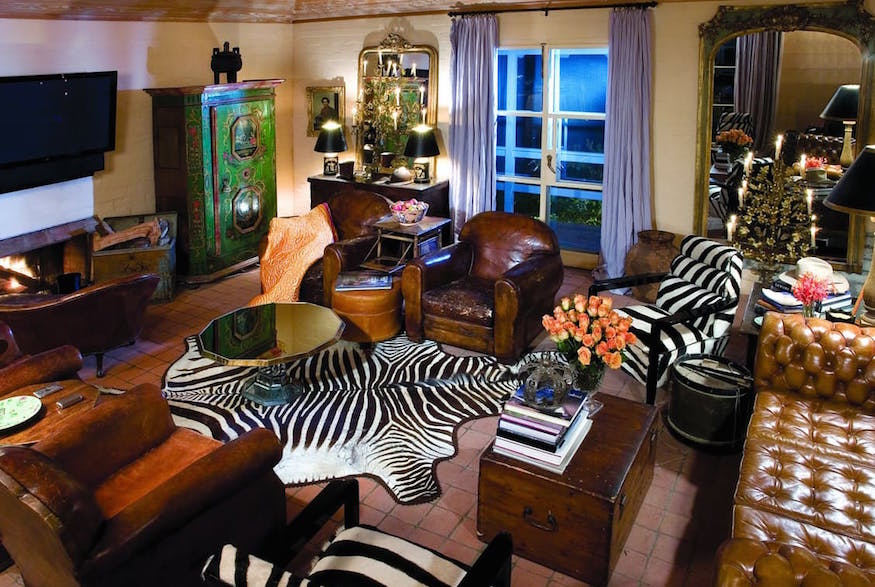
Living Room
The living room, with its zebra-print rug and matching chairs, is meant to be a gathering spot with lots of comfortable seating options. Somers and Hamel have been adding to the original structure for years. “The layout of our home is unique,” explained Somers to the Mail. “It’s a great home for having guests because they can each go off to their own cottages at the end of the day and have privacy. There are several bedroom buildings and several common buildings. It’s like a French village.”
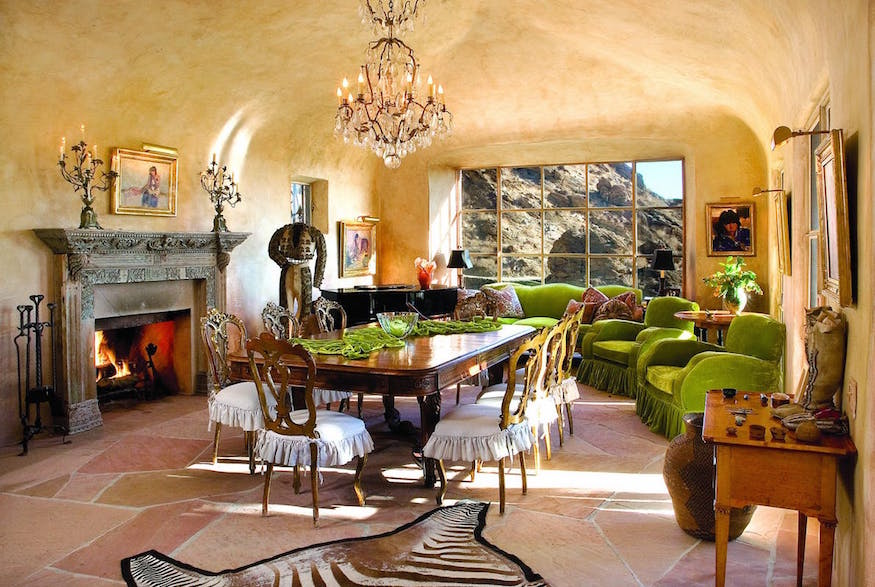
Rich and Rustic
The dining room is illustrative of the home’s quirky charm, with its intricately carved fireplace mantel, crystal chandelier and cavern-like walls. The decor is heavily influenced by Somers’ love of southern France.
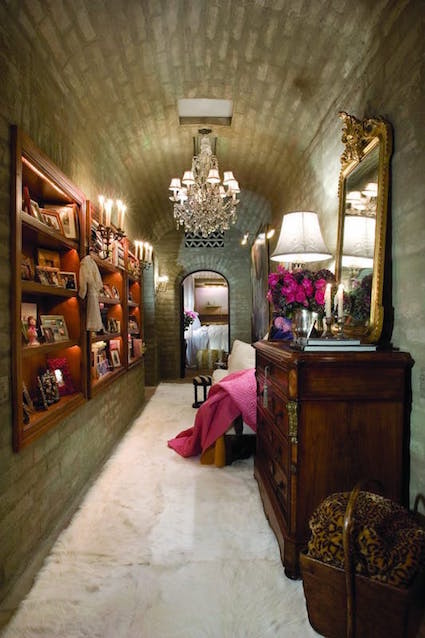
Dressing Rooms
The master suite also features two separate dressing rooms – including this one, which appears to belong to Somers.
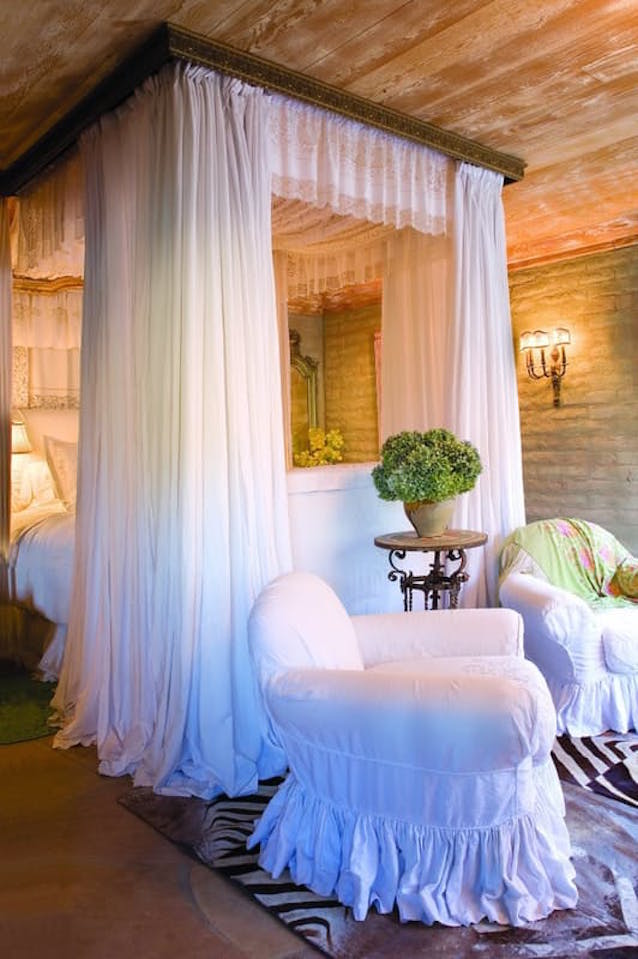
Sweet Master Suite
With its rough brick walls and rustic wood-slat ceilings, the master suite definitely exudes the European influence that Somers was seeking.
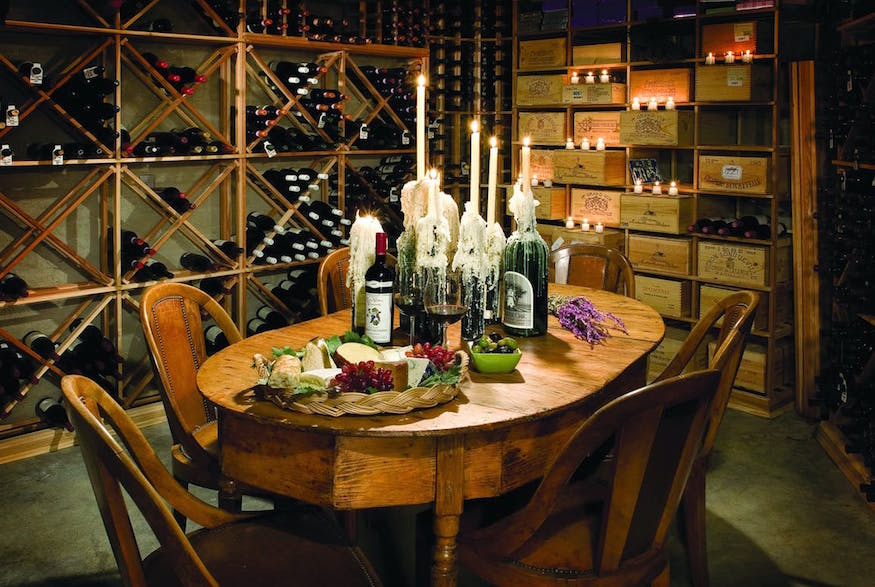
Wine Cellar
Looking like it would be perfectly at home within a seaside villa in the south of France, the rustic wine cellar can accommodate a whopping 5,000 bottles, and offers a delightful spot at which to enjoy a vintage vino.
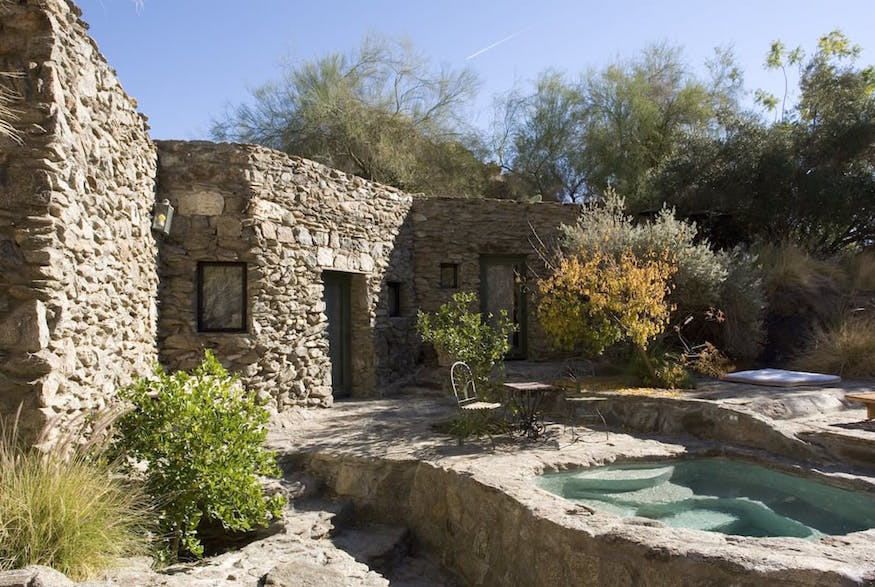
Stone House
One of the structures on the property is this guest house made of stone, designed in the 1950s by architect Albert Frey. In fact, many of the materials used during the construction and renovation of the home over the years have come from the land itself.
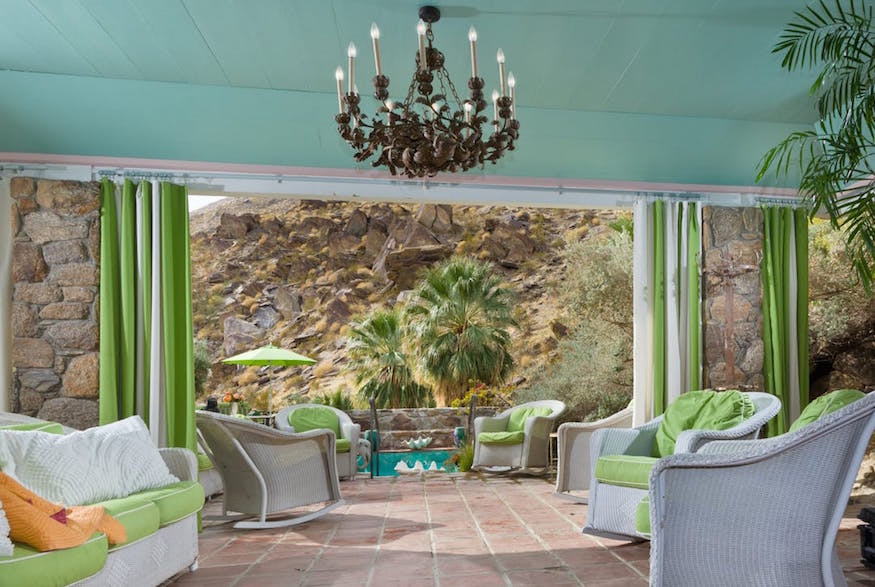
Let the Outdoors In
Given the temperate desert climate of Palm Springs, the home includes areas such as this tented outdoor pavilion – boasting an elegant hanging chandelier – that faces the swimming pool.
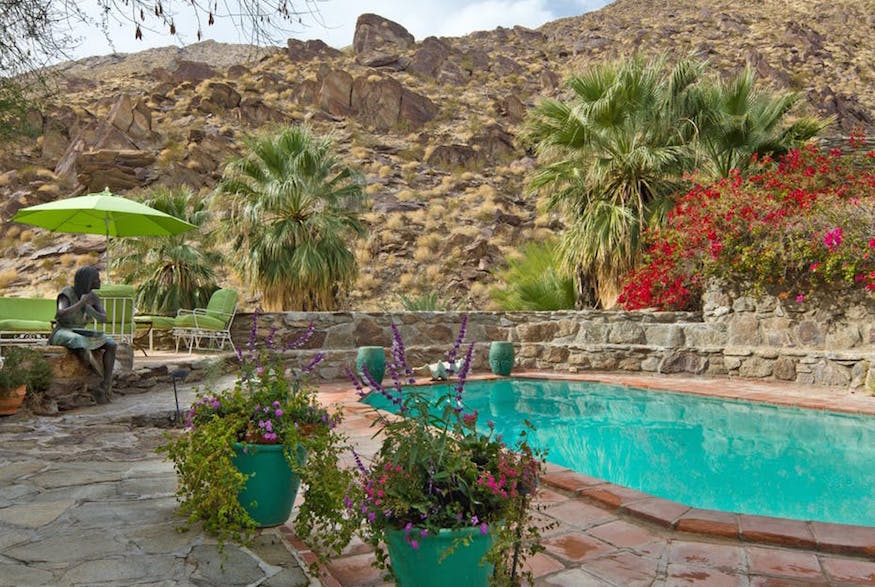
Desert Glam
The desert ambience perfectly complements the rustic elegance of the large swimming pool area. The intricate stonework was constructed from rocks found on the property.
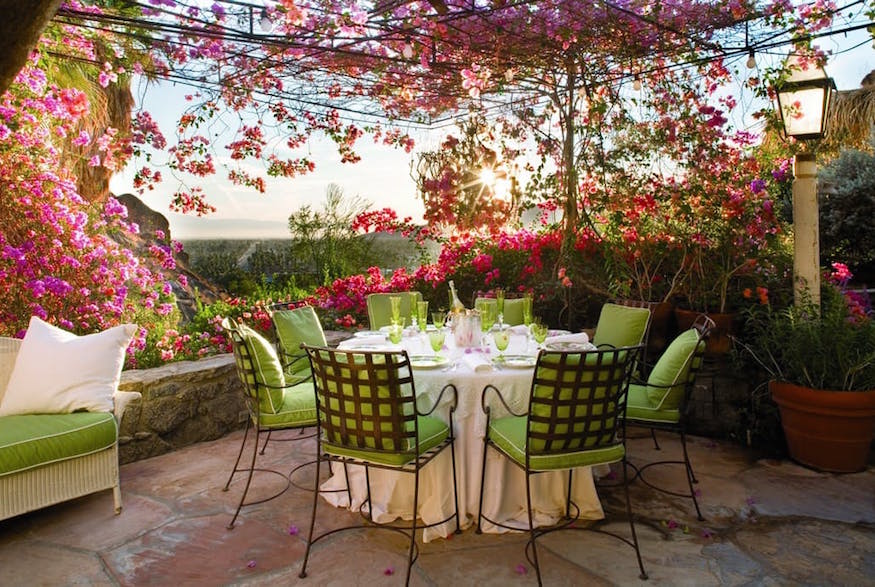
Sprawling Views
This outdoor entertaining area capitalizes on the expansive views one can enjoy when your home is built on the side of a mountain.
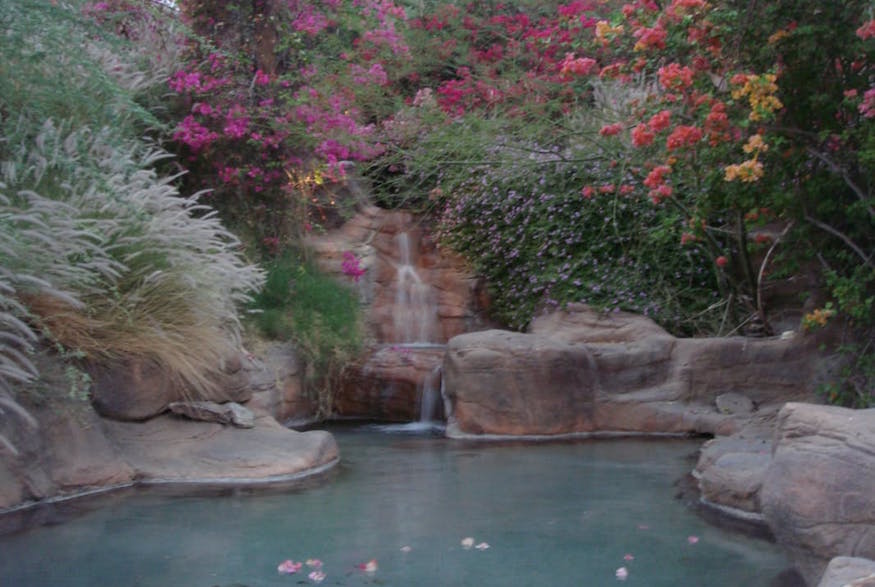
Waterfall Pond
Despite being in the middle of the desert, the property features a trickling waterfall that spills into a large pond set within large boulders, with colourful desert flowers blooming all around.
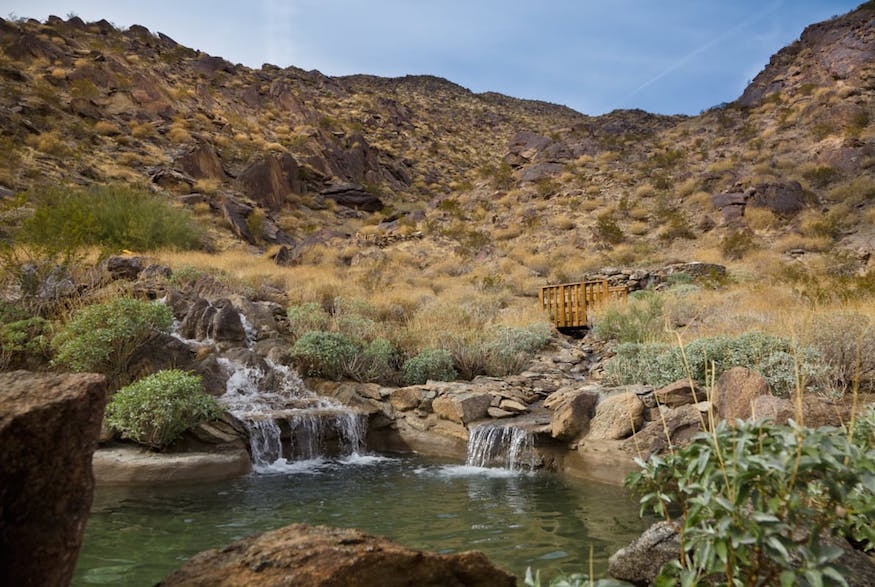
Desert Beauty
An expanded view at the pond showcases the vastness of the property’s 73 acres.
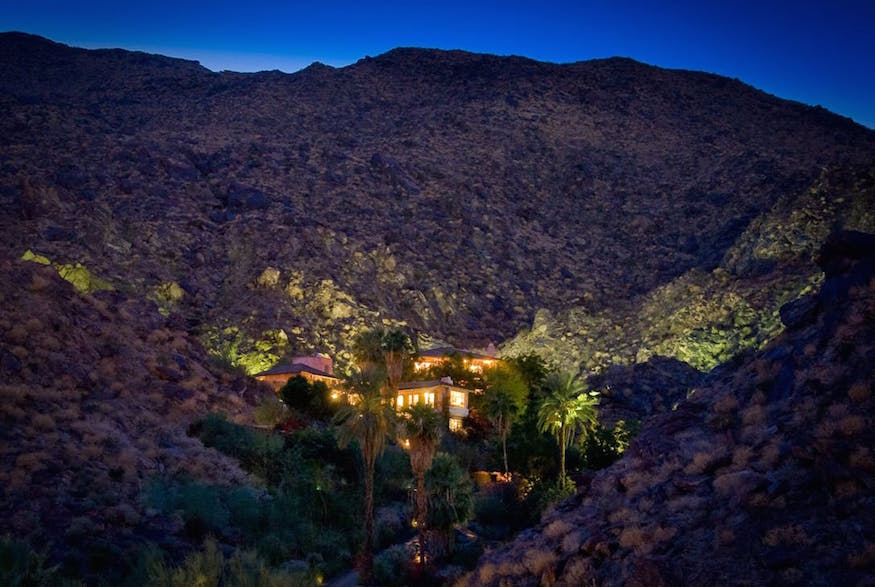
Additional Features
According to the listing, the property also includes two offices, several private terraces and an outdoor shower, along with a cook’s kitchen with top-grade appliances, within 8,826 square feet of interior living space.
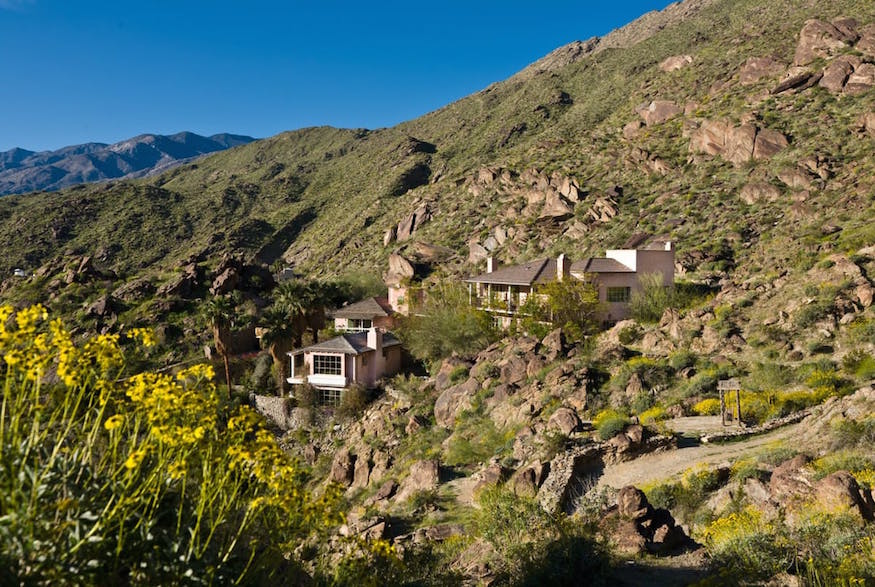
Funicular Access
One of the compound’s most unique features is its location, literally built on the side of a mountain and is accessed via a vintage funicular. “As we rode up the romantic funicular, I said to Alan, ‘Let’s buy this,’ and he said to me, ‘Could you please adopt a poker face so we don’t have to pay full price?’ I was not able to contain my excitement and we paid more than full price,” Somers tells the Mail.
HGTV your inbox.
By clicking "SIGN UP” you agree to receive emails from HGTV and accept Corus' Terms of Use and Corus' Privacy Policy.




