Designing a home that incorporates special spaces just for kids doesn’t mean it has to lose its cool factor. In this modern home renovation, the Property Brothers seamlessly blend “big kid” adult areas with those made for the youngest members of the family.
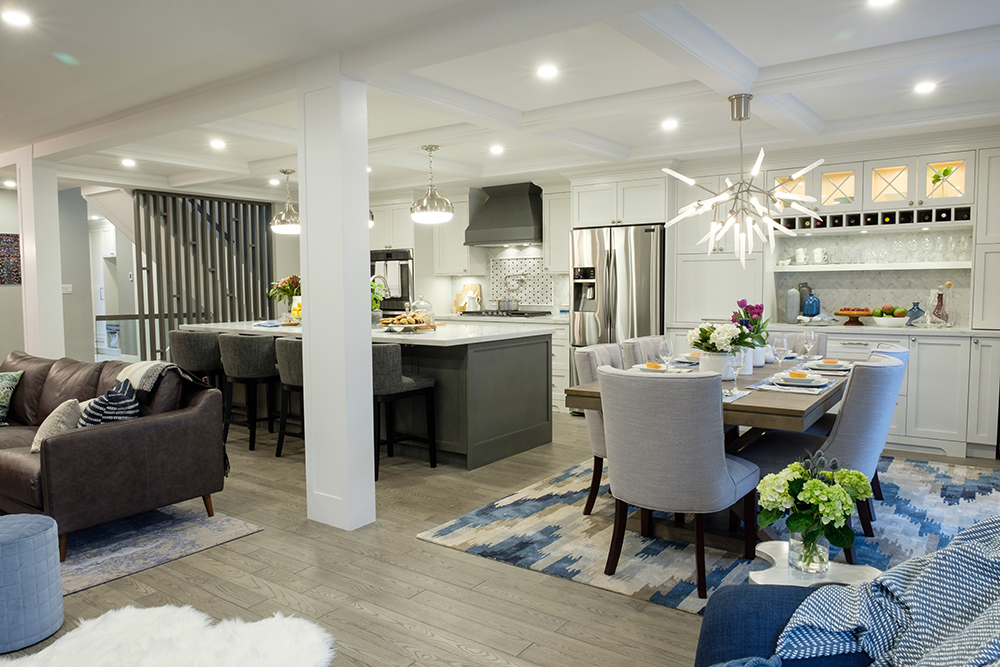
Start Stop
Homeowners Jana and Larry bought this house two years ago for $749,000 with the intentions of renovating it themselves. Having completed the demolition, they had to put their reno plans on hold due to an illness in the family.
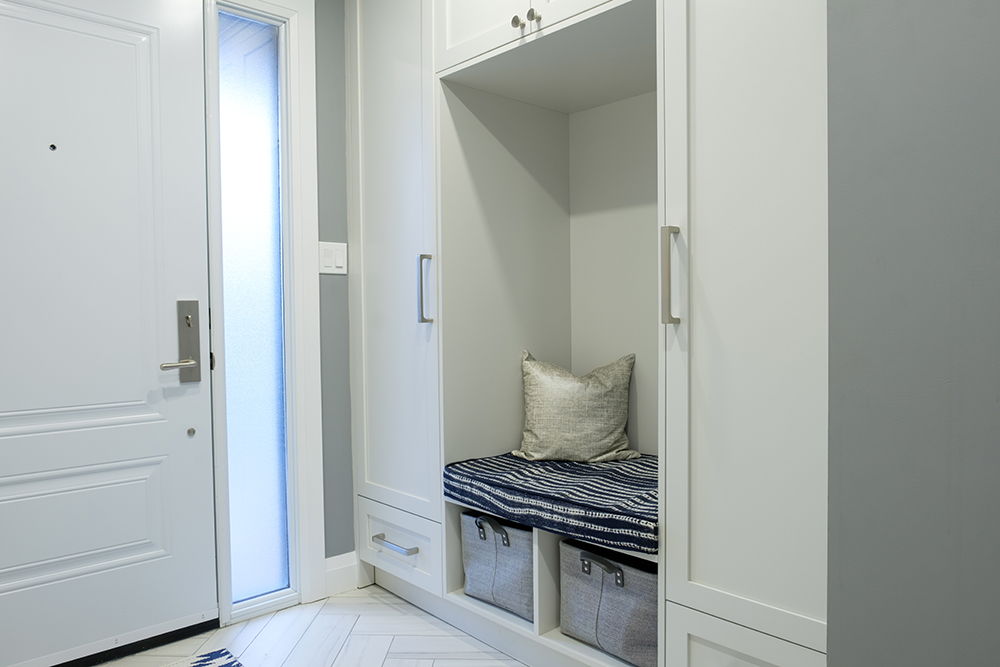
Everything in its Place
They dreamed of an open-concept family home with tons of storage for winter coats, muddy boots and everything else you need to keep a family clothed, fed and clean.
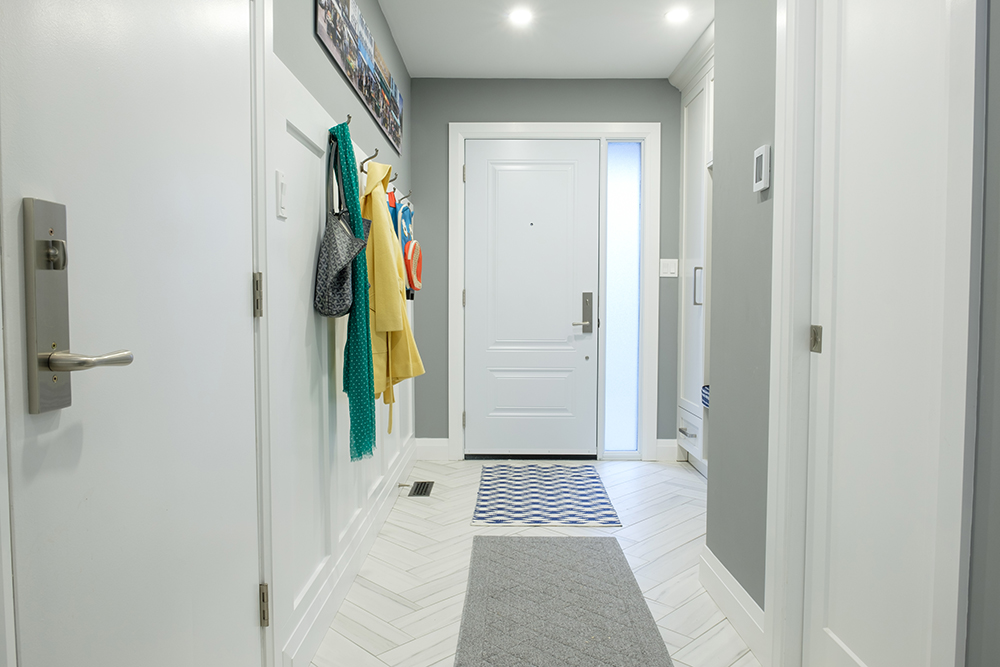
Devil’s in the Details
The Property Brothers came in and took over their half-finished home, working with the couple to get it to the finish line. After waiting for so long, details such as underfloor heating in the foyer were really important to Jana.
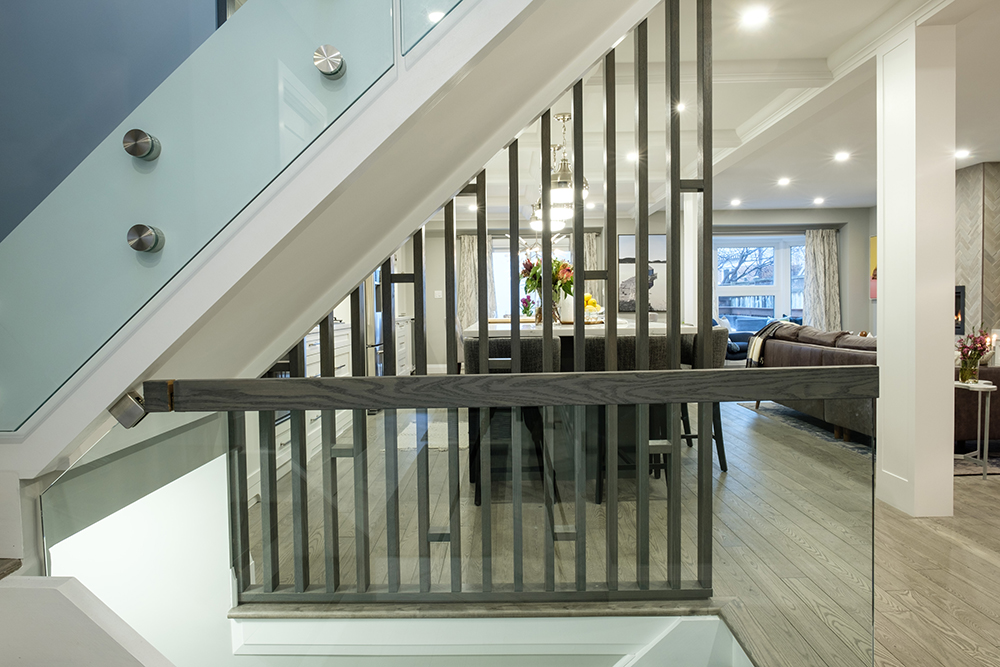
Joy Division
Replacing the old, not-to-code staircase was a must in this home renovation, but the decision to construct a division feature wall between the entryway and the kitchen with spaced-out, stained-oak slats was all Jonathan’s idea.
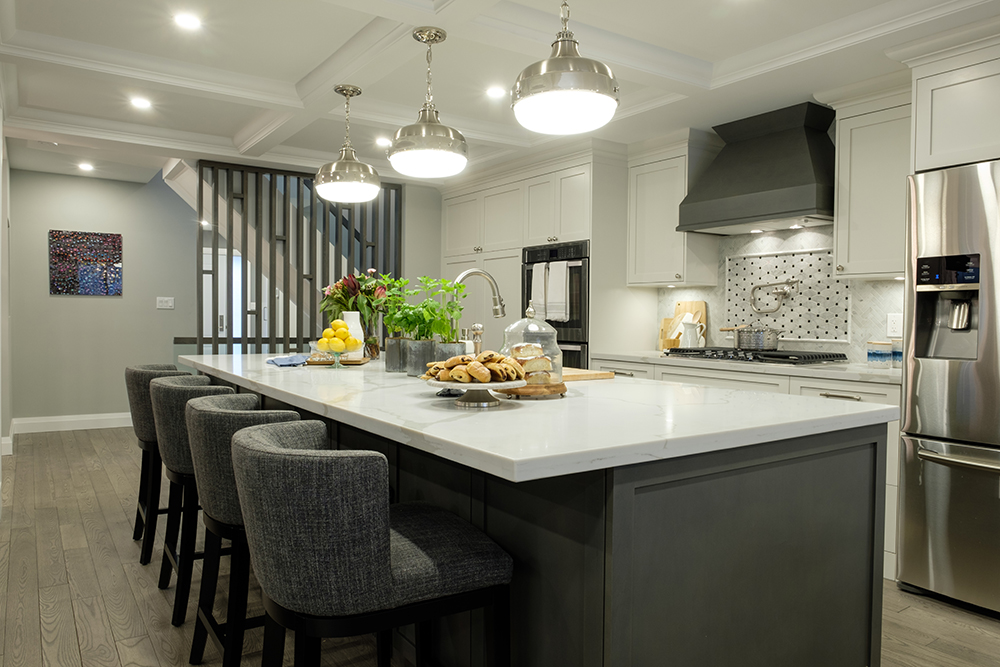
People Pleasers
With a large extended family living nearby, the homeowners required a kitchen that could hold a lot of people – and with this huge centre island and its spacious bar-stool seating – that’s exactly what they got.
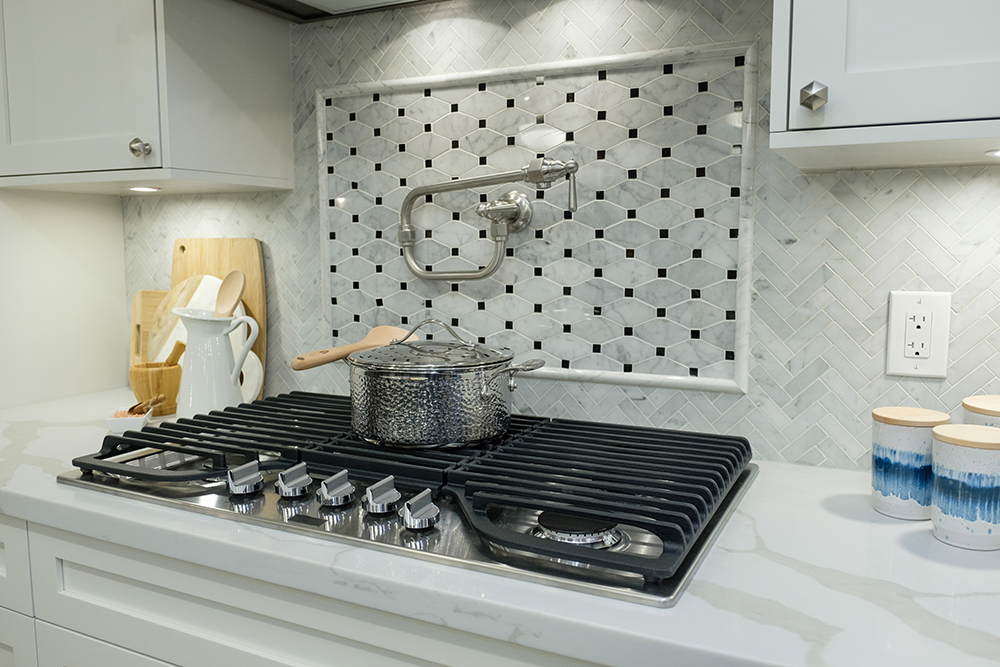
Framed In
With the backsplash above the range, Jonathan opted to do something extra special by putting in a picture-frame feature using round edged tiles and a contemporary weave pattern.
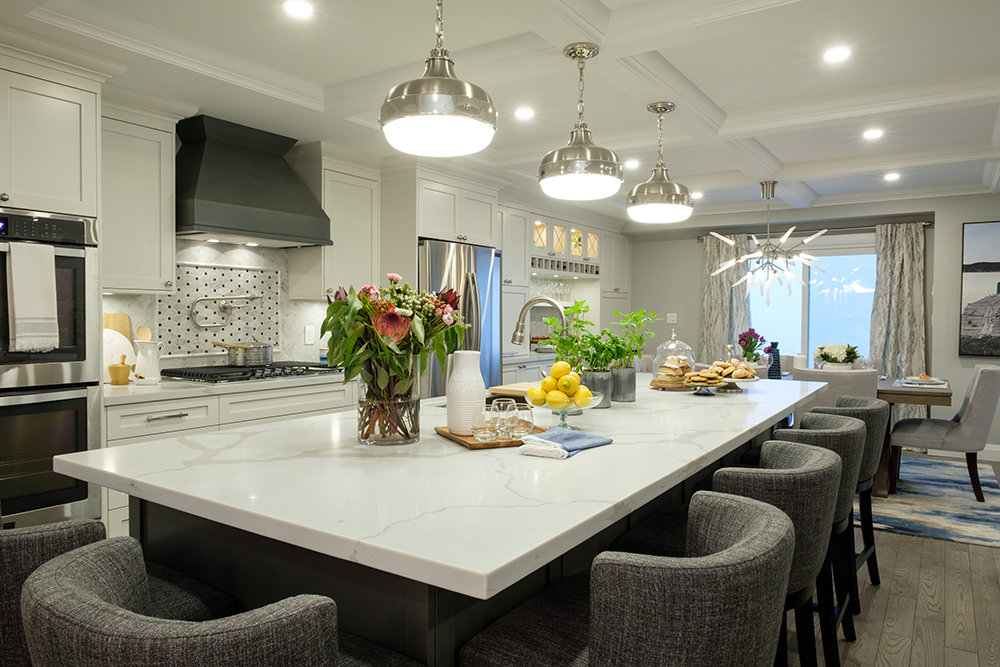
Seam and Not Heard
Not wanting to have any seams on the kitchen-island countertop, Jonathan was able to source a single slab of marble to span the entire island, plus have enough overhang to provide additional seating.
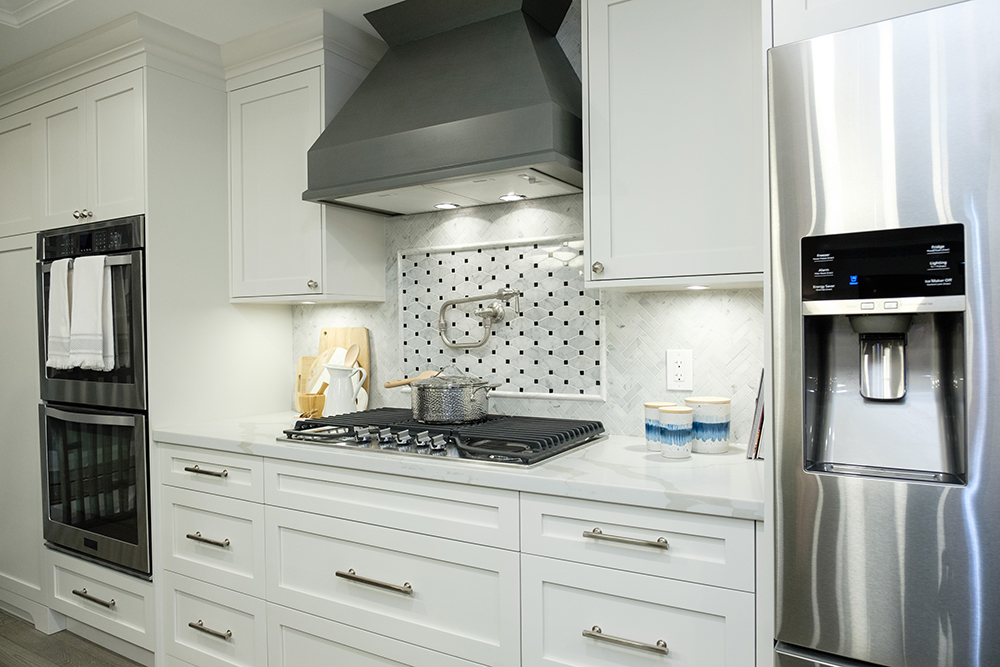
Energy Savers
Installing energy-efficient appliances was important to this family, as was having enough cooking power to fire up home-cooked family feasts when the parents, aunts, uncles and cousin all come over at once.
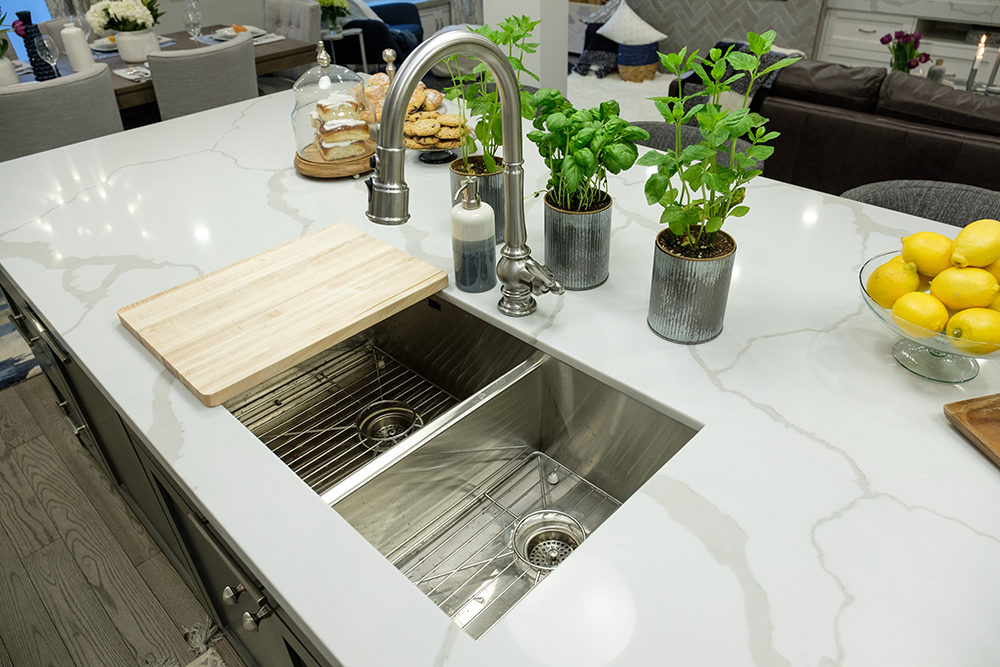
Deep Thoughts
A steel double sink sits down deep in the massive kitchen island, providing plenty of space for dishes to soak while dinner prep happens on the grey-veined marble countertop.
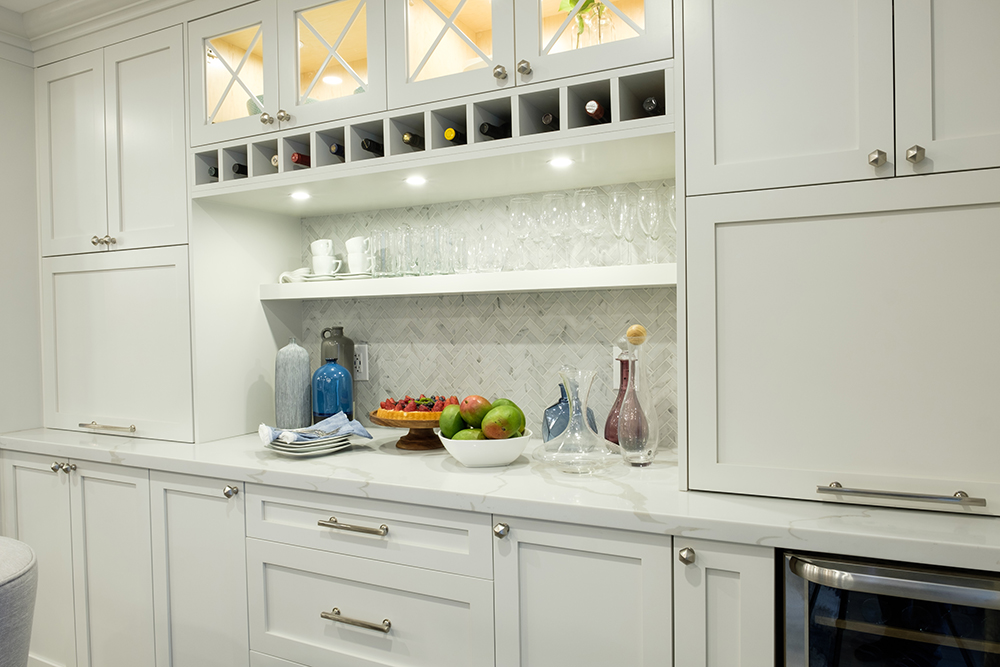
Barred for Life
Jana’s dream home always included a bar area where she could mix drinks, chill wine and entertain family and friends. Jonathan made that dream come true with a wall of gorgeous white cabinets, marble bar top with a herringbone backsplash, and a wine fridge.
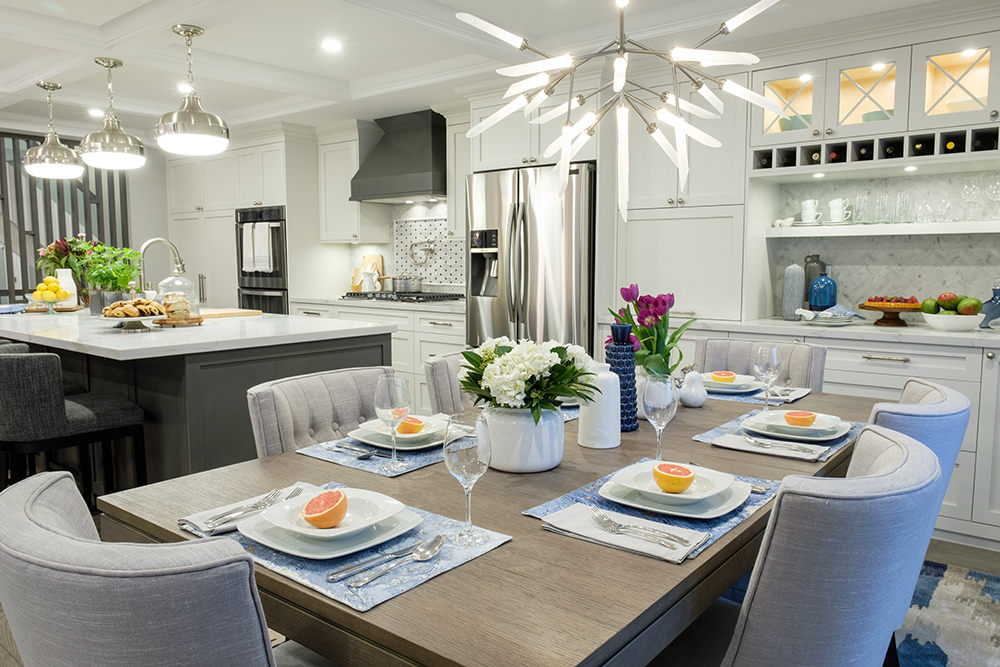
The Future is Now
To really make the dining area shine, Jonathan found a futuristic, multi-rod chandelier to hang above the table, illuminating dinner guests and design details alike.
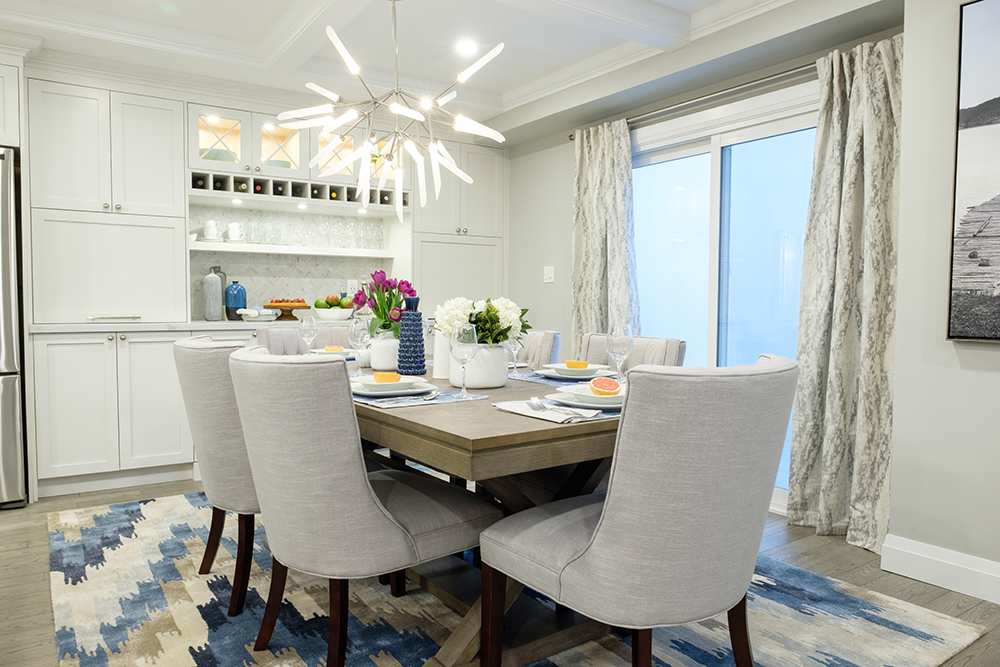
The Yardbirds
One the main reasons the homeowners bought the property two years ago was because of the big backyard. Jonathan added large glass sliding doors at the back of the dining area to give them easier access to this selling feature.
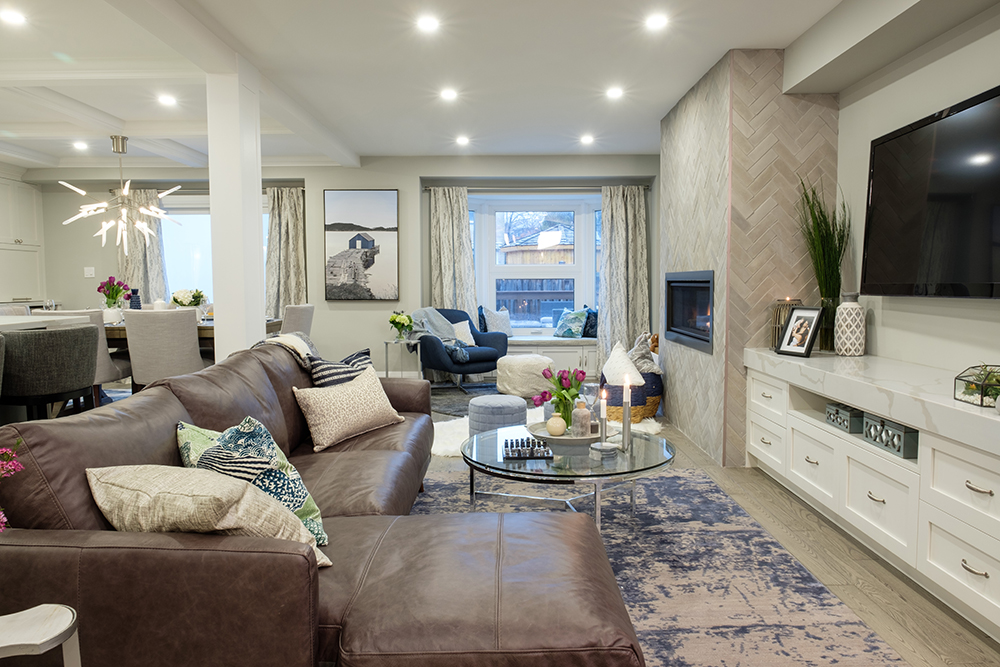
Cream of the Crop
A comfortable lounging area was on the must-have list, and so that’s what Jana and Larry got. An easy palette of brown, blue, tan and cream keeps it simple and sophisticated.
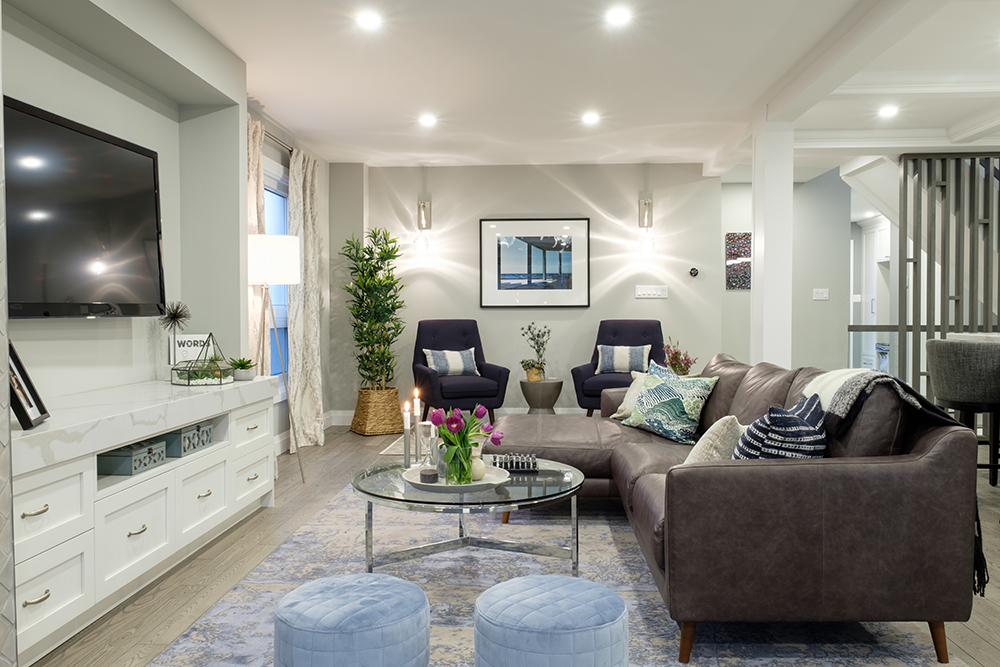
Home for a Rest
The framed photo artwork and a pair of sleek navy-blue armchairs at the far side of the living room really elevate the feeling of this family-centred home.
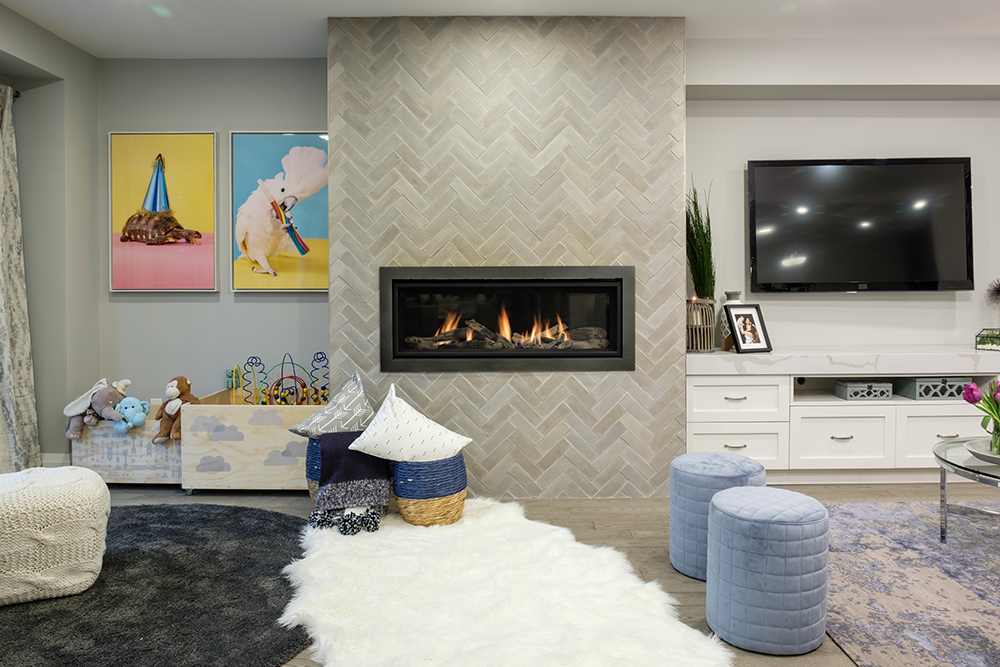
Herring Season
A new linear gas fireplace, surrounded by light, earth-toned porcelain tiles set in a herringbone pattern, provides a focal point in this contemporary family room.
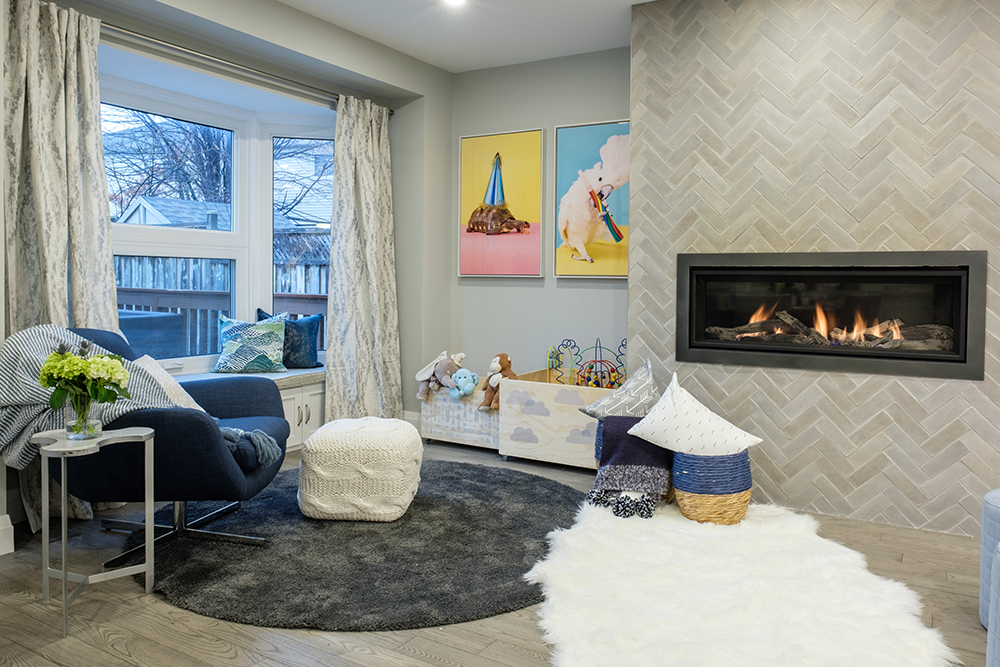
Explore All Angles
Having a special spot where the couple’s son Noah could play in the main-floor living area was a must – now they can see him from any angle. Plus, the bright artwork and chic toy boxes mesh well with the contemporary space.
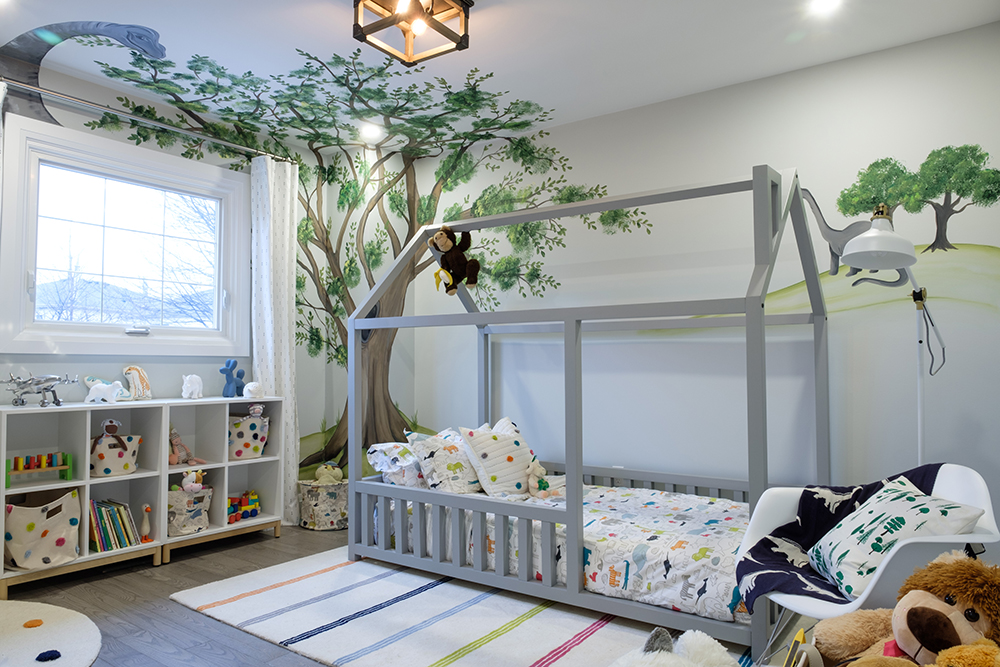
Dino Digs
Not to be left out of the renovation, Noah’s room got its own high-end makeover with a custom dinosaur-themed wall mural and an Instagram-worthy playhouse-shaped bed.
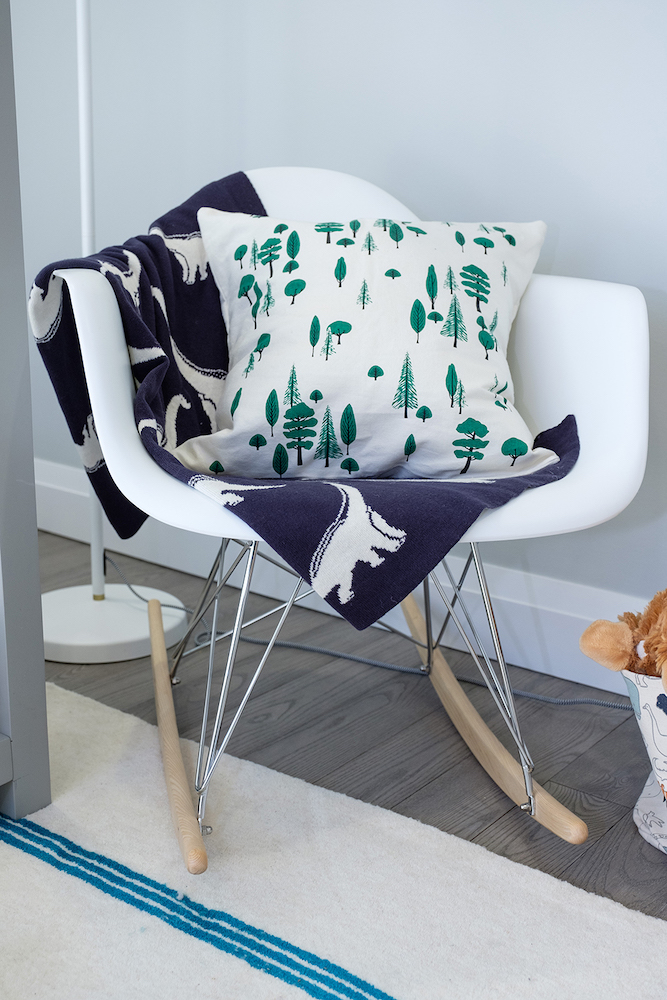
Rock On
A chic, plastic shell rocking chair – kitted out with a tree-adorned cushion and dinosaur throw – provides the perfect spot for story time or sharing snuggles, while grey engineered-wood floors and a blue-striped carpet also help to keep the space right on trend.
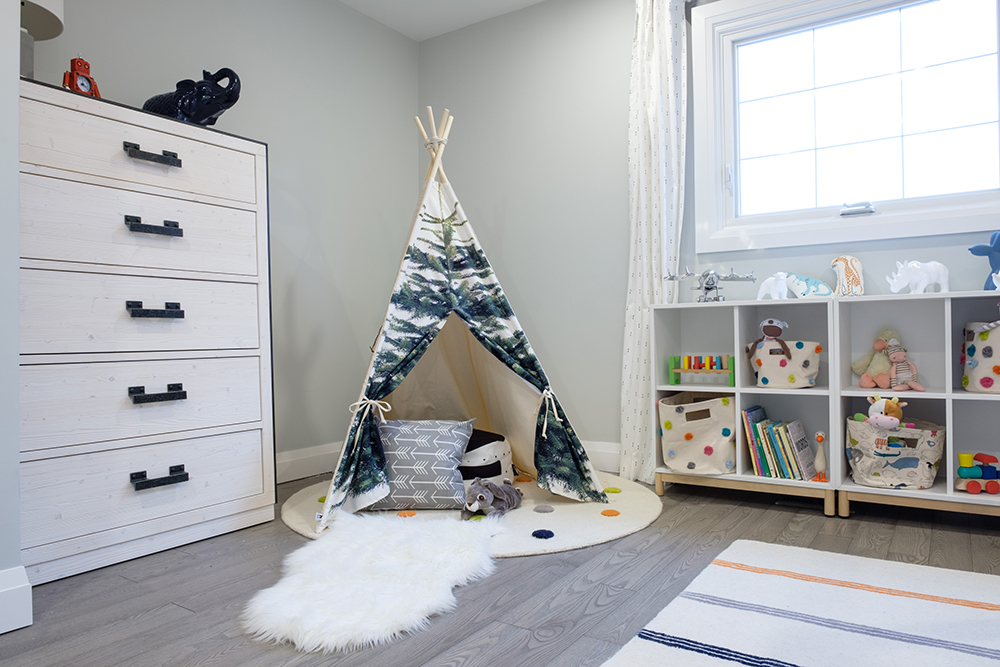
Little Camper
A play teepee stuffed with comfy cushions and forest-creature stuffies is the sort of set up every little kid dreams of – this one doesn’t have to anymore thanks to Jonathan’s special kid-centric attention to detail.
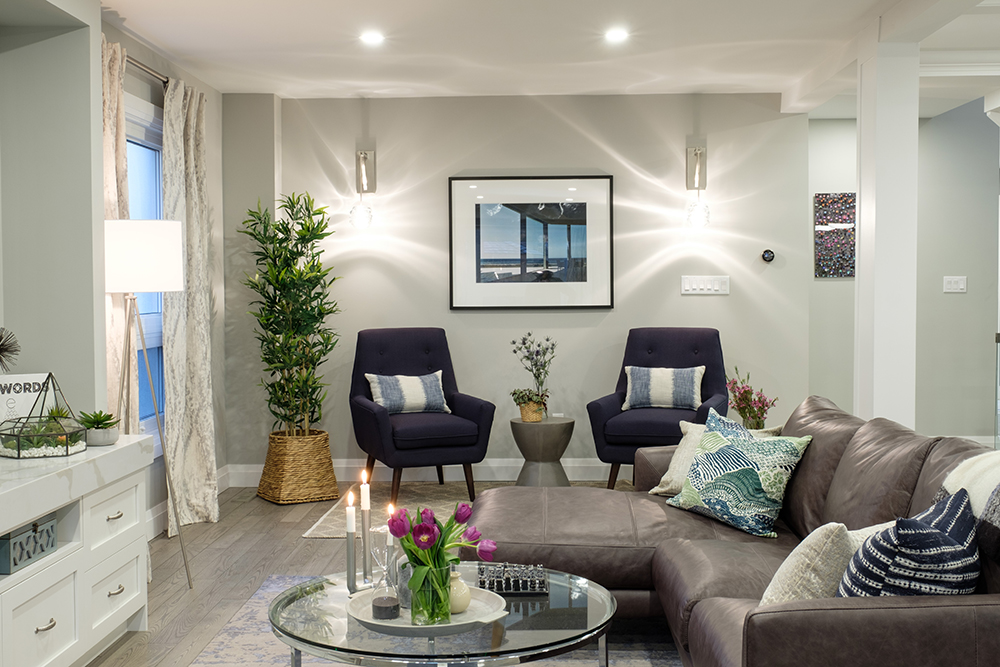
Old Becomes New
To get a contemporary family home in the neighbourhood these homeowners wanted, Jonathan and Drew knew they had to convince them to take another crack at their own home. And after a seven-week renovation costing $155,000, it was clearly the right decision for this family.
HGTV your inbox.
By clicking "SIGN UP” you agree to receive emails from HGTV and accept Corus' Terms of Use and Corus' Privacy Policy.




