Melanie and Derek wanted top dollars for their tired home, which featured marginal upgrades and half-finished projects. So they enlisted Drew and Jonathan Scott’s help to make sure they could afford their ultimate family dream home by attracting the right buyers. Here’s how the brothers transformed this space into the ultimate entertaining area, complete with an open concept main floor plan and a basement that anyone would be envious of.
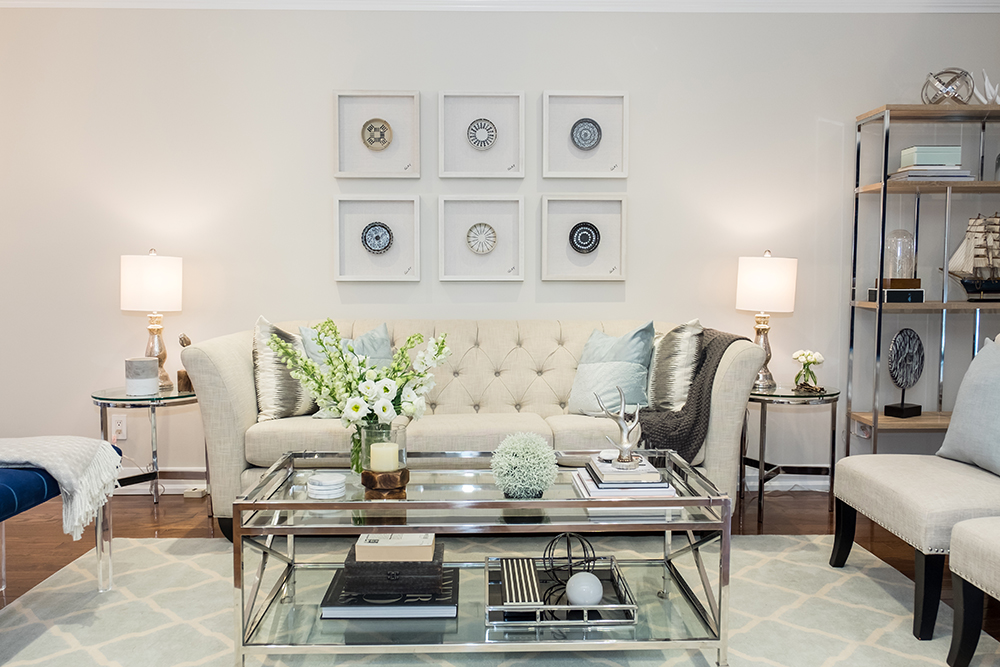
Lots of Universal Appeal
Neutral colours are offset with soft shades of blue and bursts of metallic in this freshly redesigned living room, which makes it appealing to a large number of buyers. The plush sofa and surrounding chairs enable plenty of seating, while the small pieces work together to make the area feel open and airy.
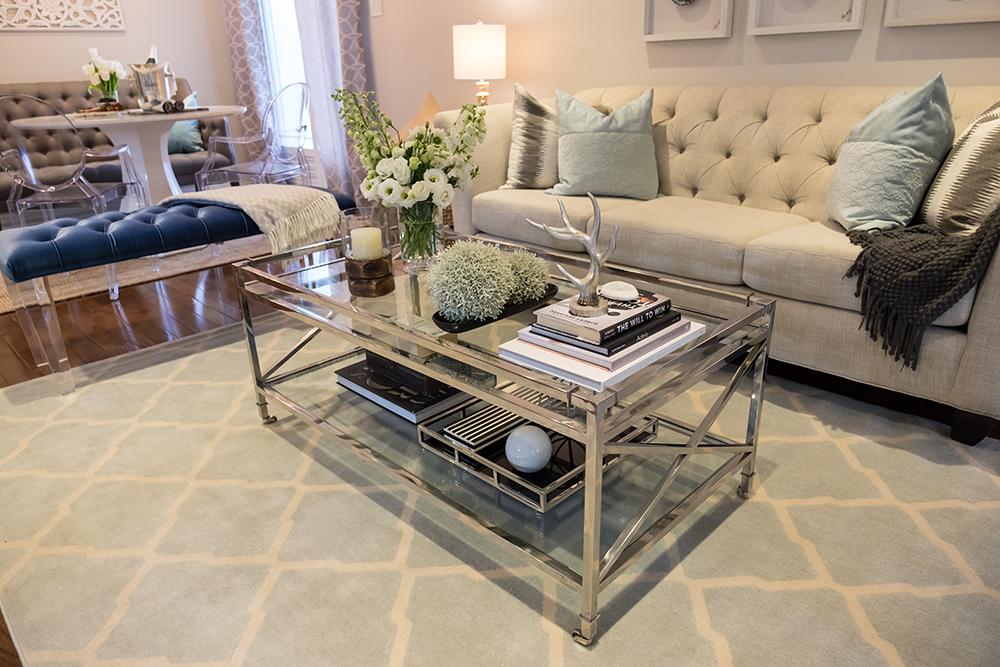
A Modern Coffee Table
The silver finish on this coffee table ties into the metallic finishes present throughout the rest of the space, while the glass surface helps to keep sight lines open and clean. A shelving unit below enables more storage potential, while small wheels allow the table itself to be easily moved for larger crowds.
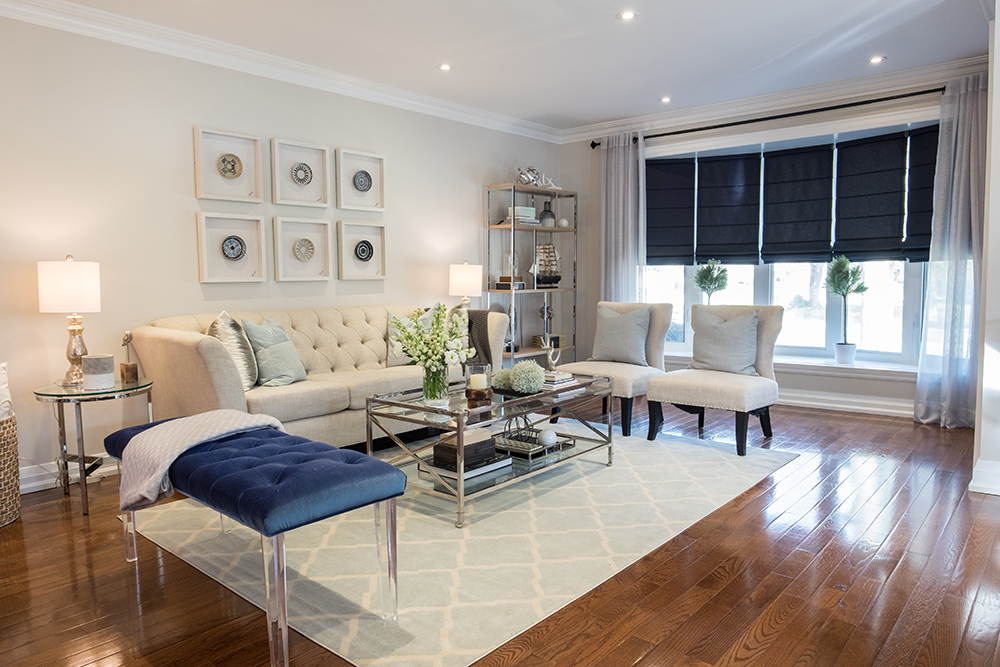
Big Bay Windows
The large windows allow tons of natural light to shine into the space, which is further enhanced by brand new hardwood flooring throughout. Royal blue pulldown shades compliment the ottoman on the opposite side of the room, giving this space depth and texture with just the right amount of rich colour.
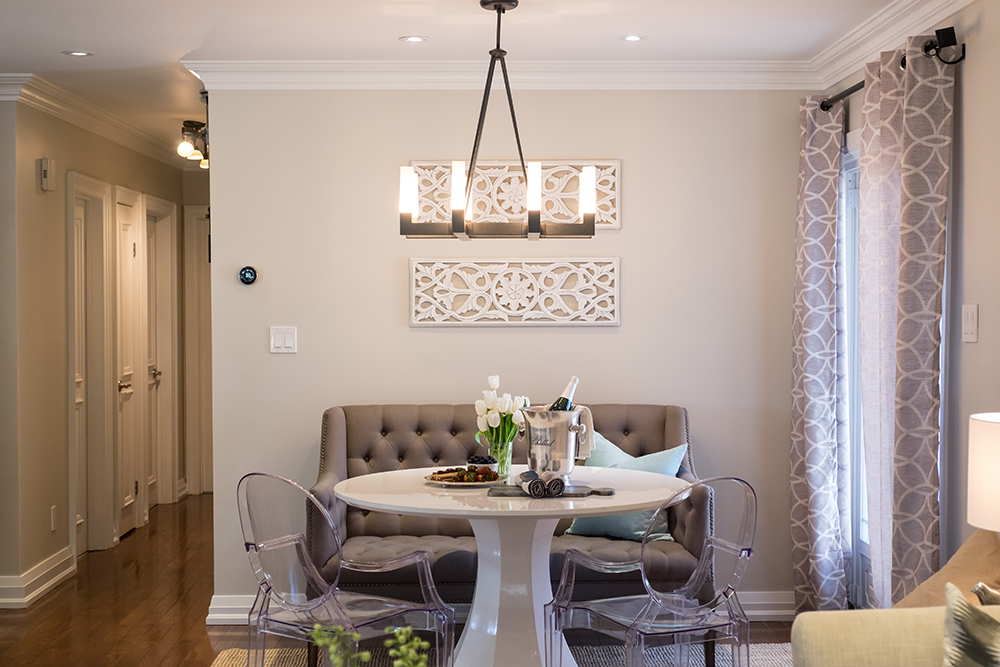
A Dining Nook
In order to make the most of this space the brothers also added a small dining room nook that’s perfect for intimate get-togethers or romantic meals. The circular table is modern and fresh, and is offset by the bench and clear chairs. Above, an updated chandelier with candle bulbs completes the look.
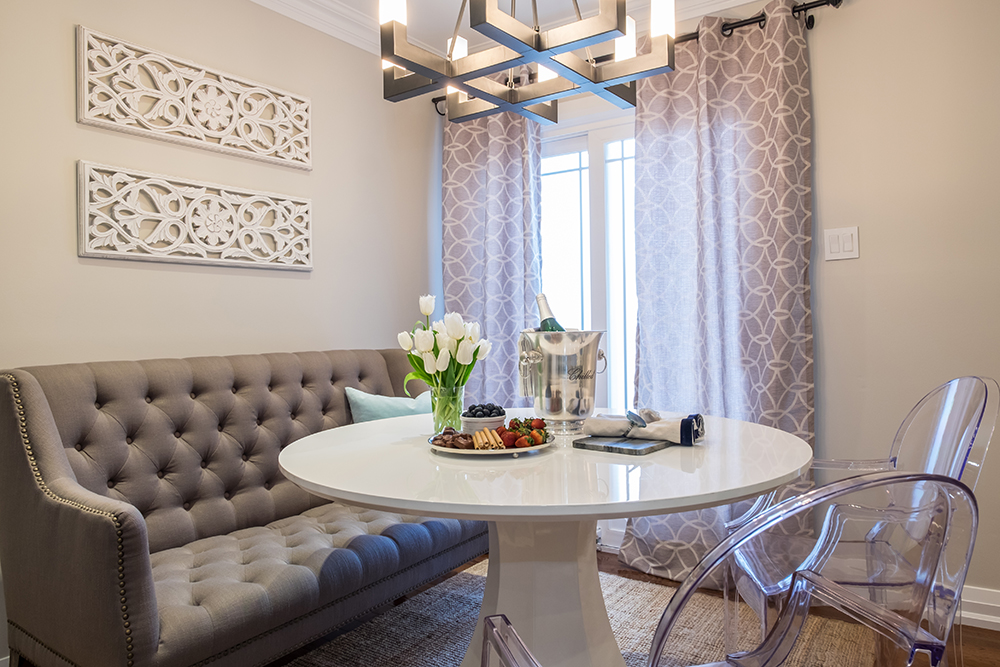
A Cozy Corner
The brothers opted to switch up the decor and go with deeper shades of grey in this area in order to help it further stand out from the living room and create its own statement. A soft area rug helps tie the look together while flowing window coverings with a geometric pattern add instant design.
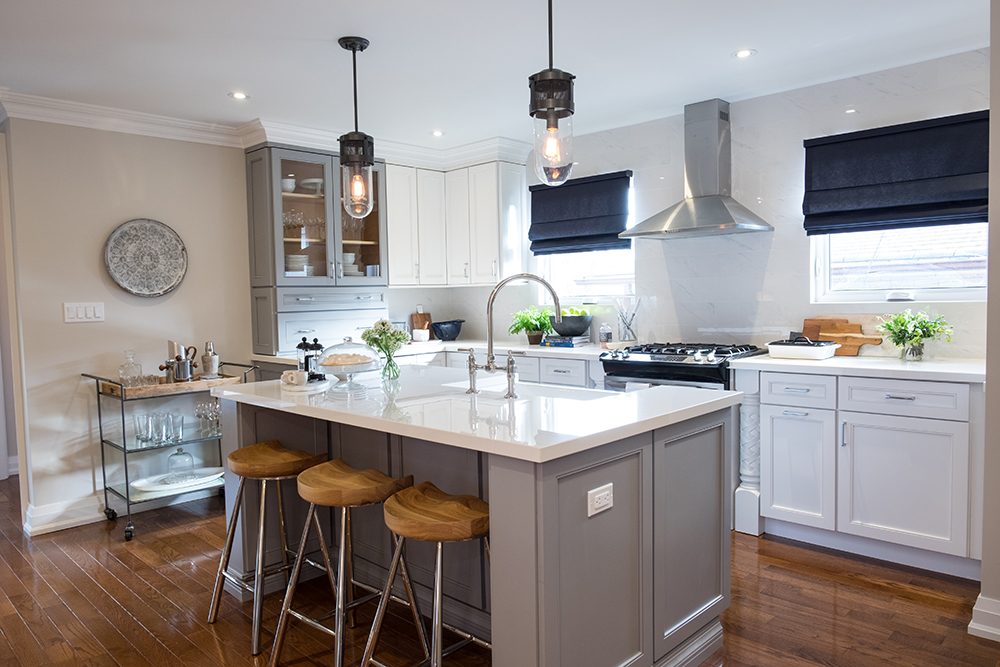
An Enlarged Kitchen
Given that most people tend to congregate in the kitchen anyhow, the brothers made this one especially large in order to appeal to the most potential buyers. That includes installing this oversized island with bar seating and an enlarged sink, as well as new cabinetry and a modern hood fan to replace the old, bulky one that used to stand in its place.
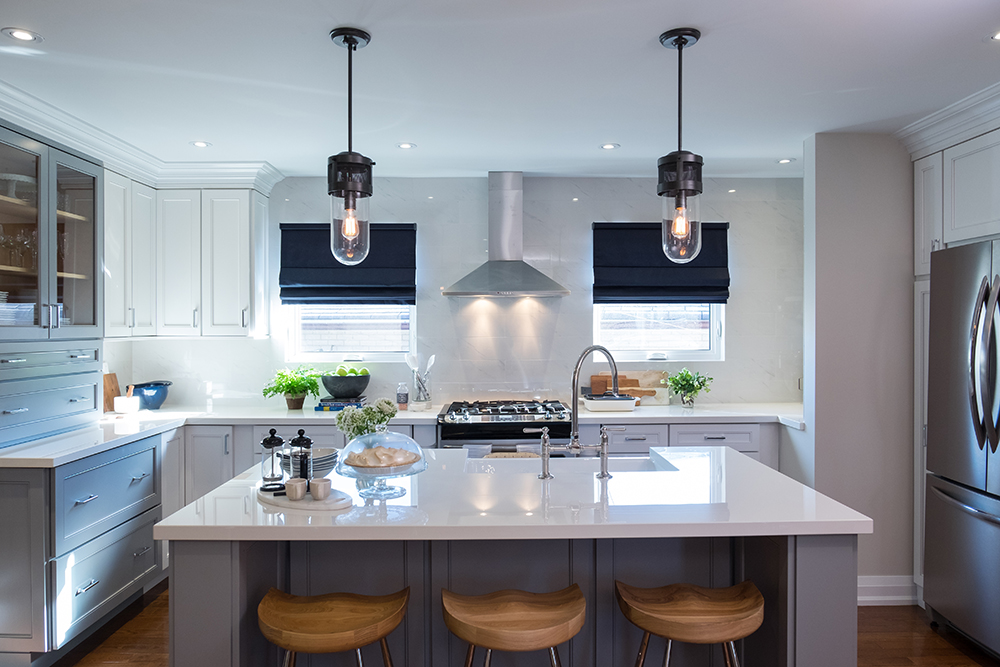
A Modern Flow
Some of those blues and greys from the rest of the main floor design are present in the kitchen, but for the most part the brothers went for a simple white effect that leaves the space gleaming and fresh. Modern drop lights reminiscent of lanterns add a bit of an industrial feel, while the warmth of the wood finish on the stools softens it all up.
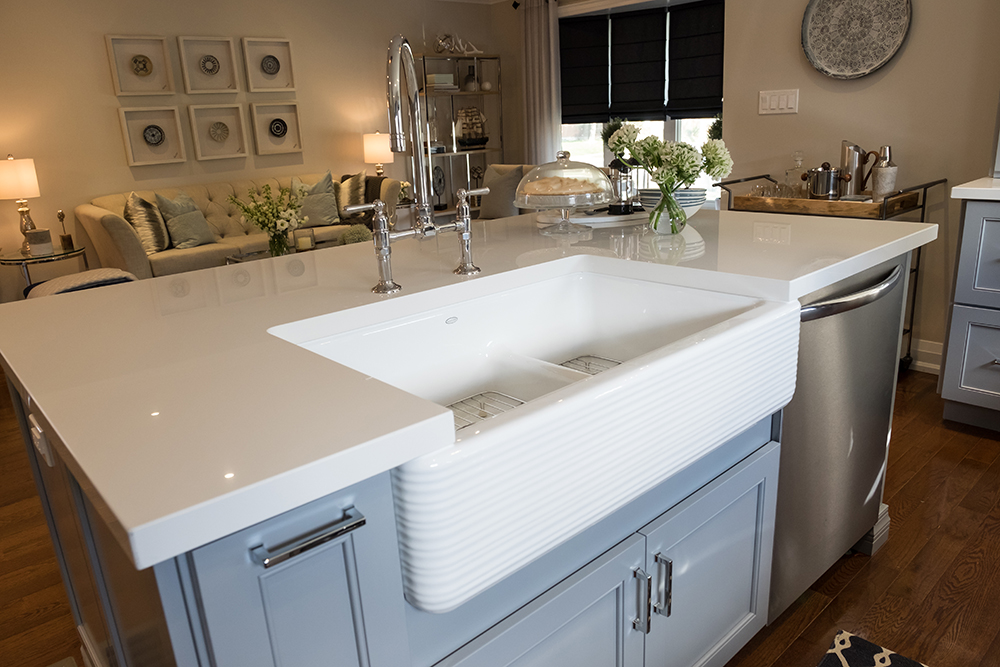
An Oversized Sink
This pretty unit comes with intricate ridging that makes it feel modern and large, but inside, the sink has all of the functionality thanks to a divider and racks. By building it into the island itself, the brothers ensured that whenever someone is cleaning up they’re still well a part of the actual party. Of course having a built-in dishwasher is always helpful, too.
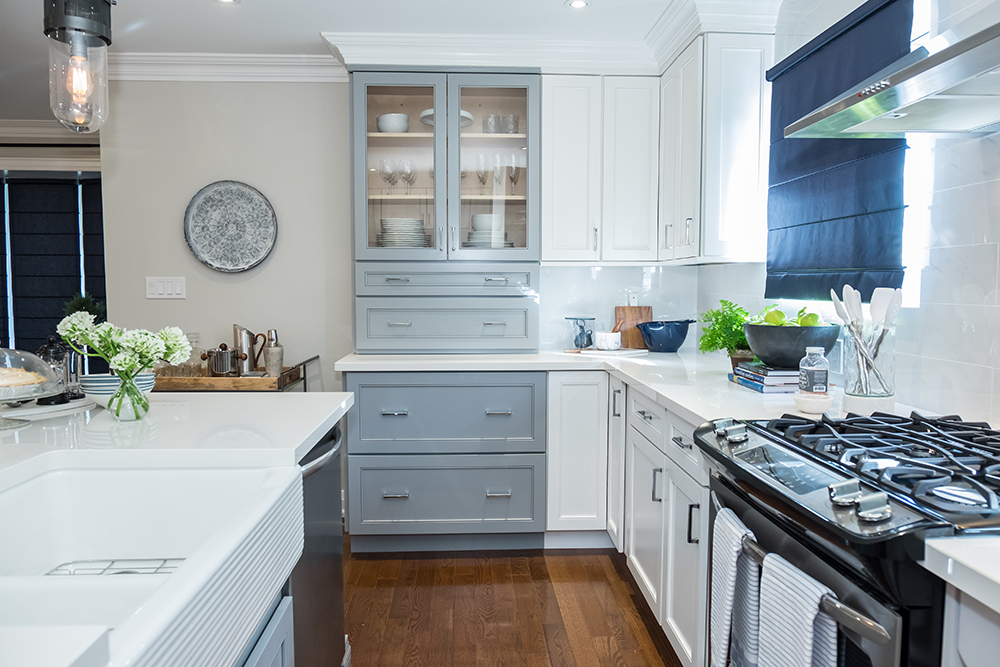
Updated Classics
By changing up the colour of the cabinetry in this one spot it feels as though a hutch has been built into the actual design. Meanwhile a serving cart off to the side helps to tie in with the hardwood floors below and adds yet another entertaining essential that most homes don’t feature.
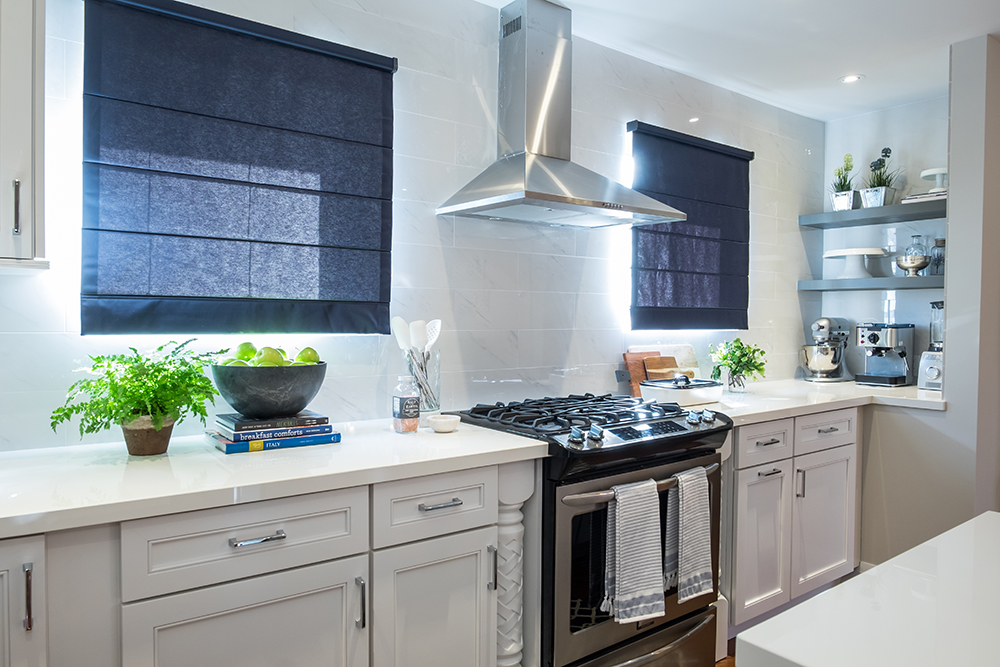
An Appliance Nook
Aside from updating the actual appliances, the brothers made the most of an awkward nook by installing chunky floating shelves that serve as the perfect nook for small appliances. Any potential homeowner with a penchant for cooking or gadgets can’t help but immediately fall in love.
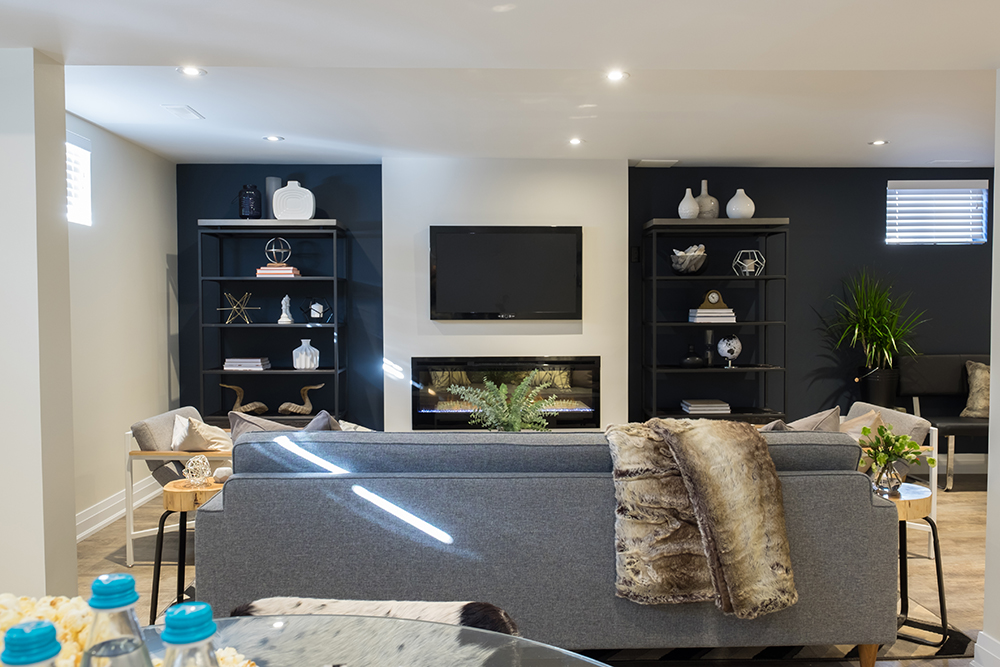
The Ultimate Man Cave
This brand new basement is too bright and cheerful to actually be called a man cave, but it features all of the elements one would expect in order to host a great party. An updated fireplace and mounted television serve as a feature wall, while plenty of seating means that large groups can enjoy this space at the same time without feeling crammed in.
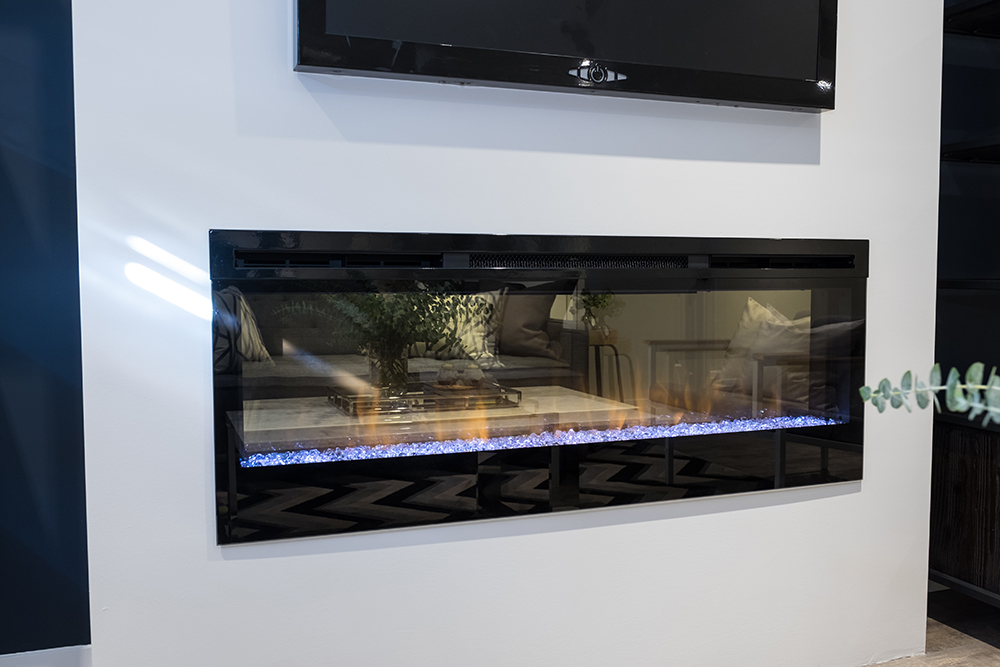
Instant Heat
We love the sleek look of this built-in fireplace, which turns on with the flick of a switch and instantly warms up the entire space. As anyone who has ever hung out in a basement can attest, that’s pretty much key in a rec room like this, but the piece adds a bit of design appeal too.
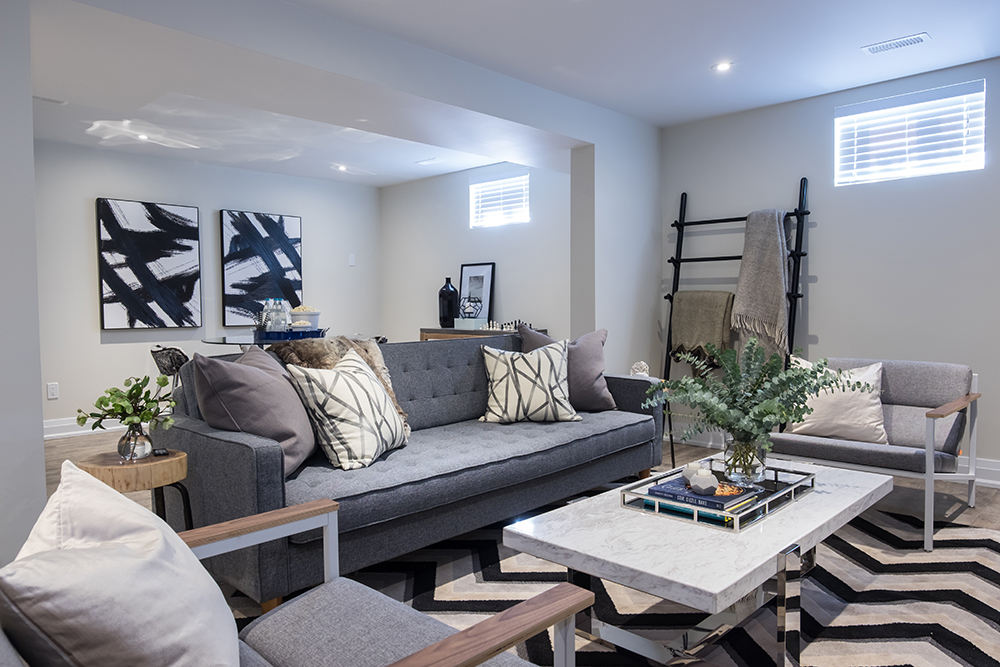
Modern Installations
In terms of the room’s decor, the brothers kept it modern and unisex thanks to monochromatic details like this chevron area rug or the abstract paintings along the back wall by the bar area. Neutral grey furniture ties it all together and warms it up, while a brilliant marbled coffee table completes the look.
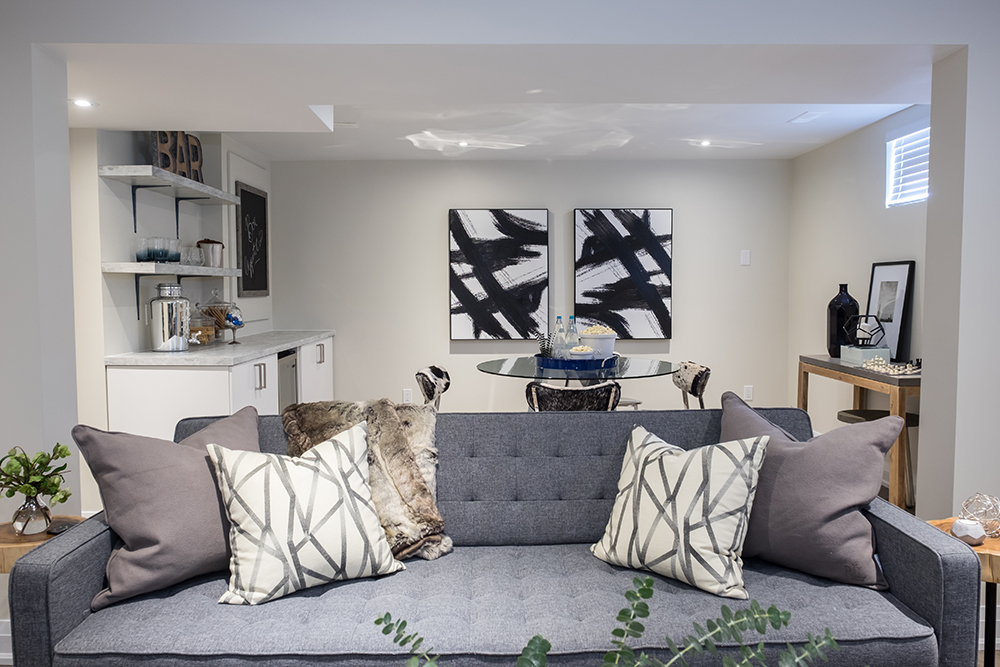
A Touch of Warmth
Toss cushions on the sofa come in a rich grey and a more metallic, abstract finish, adding more depth to the overall look. Meanwhile a furry throw and plenty of greenery helps to cozy up the space, leaving it feeling bright and polished.
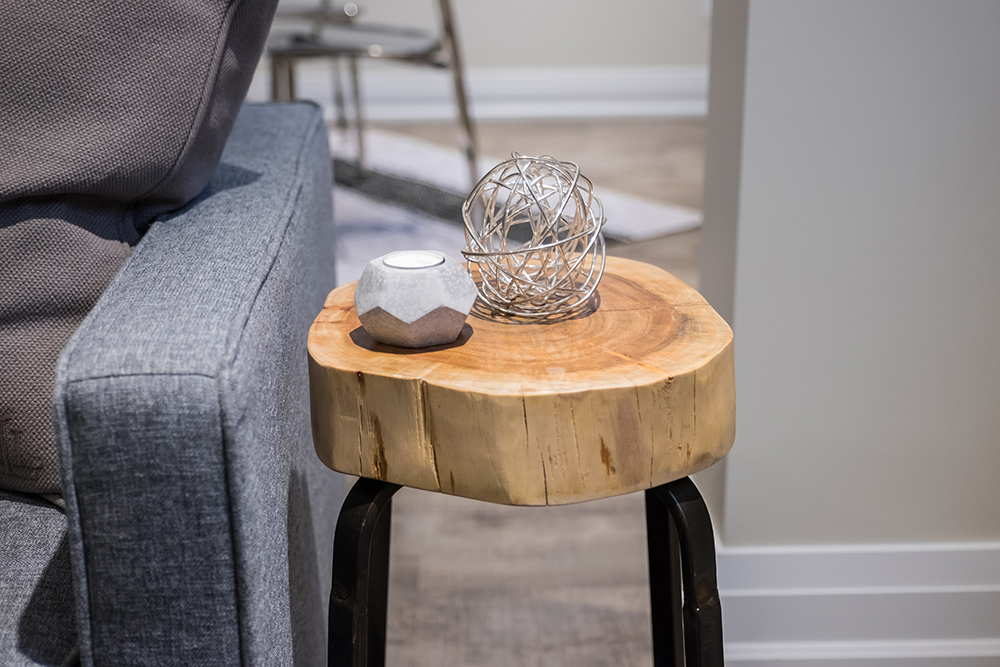
Natural Finishes
When you’re going monochromatic, small details like this live-edged wood side table in a modern and chunky cut help to bring a little warmth to the space – especially a naturally colder space like a rec room or basement.
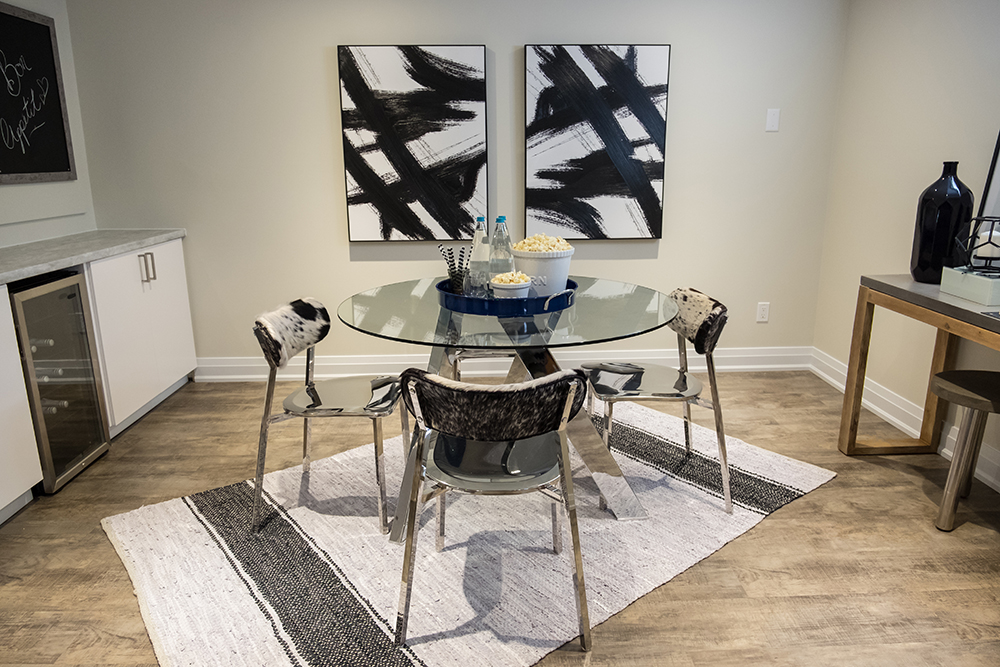
Modern Entertaining
Because get-togethers can often involve drinks, board games and poker, this nifty space to the back of the media area is perfect for all of the above. A small table adds more intimate seating while a bar area means less frequent trips up and down the stairs. The updated floors below and those same monochromatic finishes tie it all together.
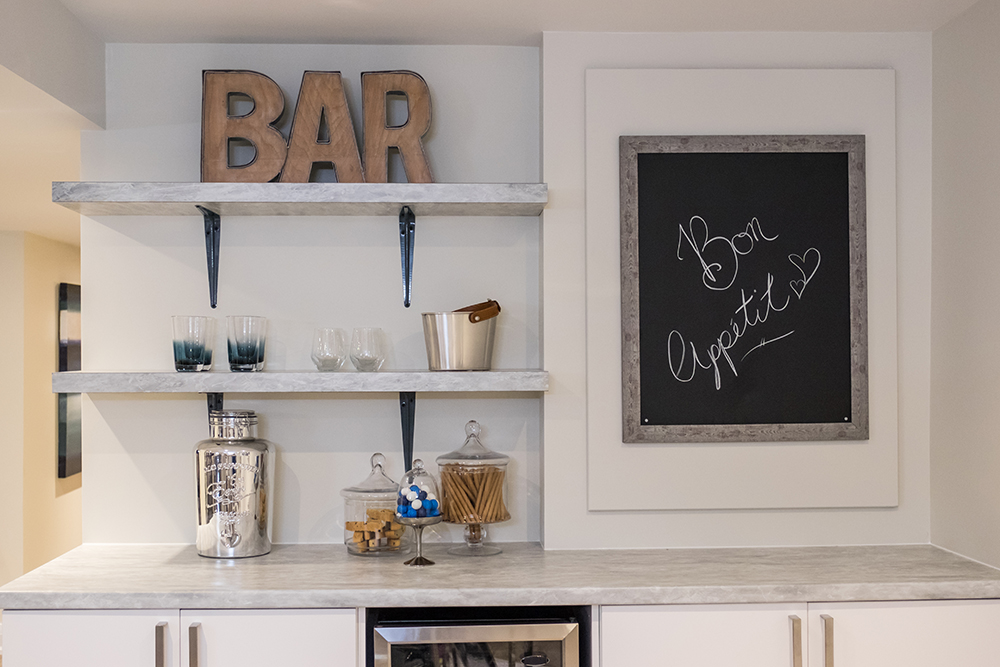
A Crafty Nook
This bar space is the perfect mix of modern finishes and personal touches thanks to the marble counter and shelves and chalkboard wall. It would be easy to personalize this area for themed nights or celebrations, making it the ultimate entertaining addition.
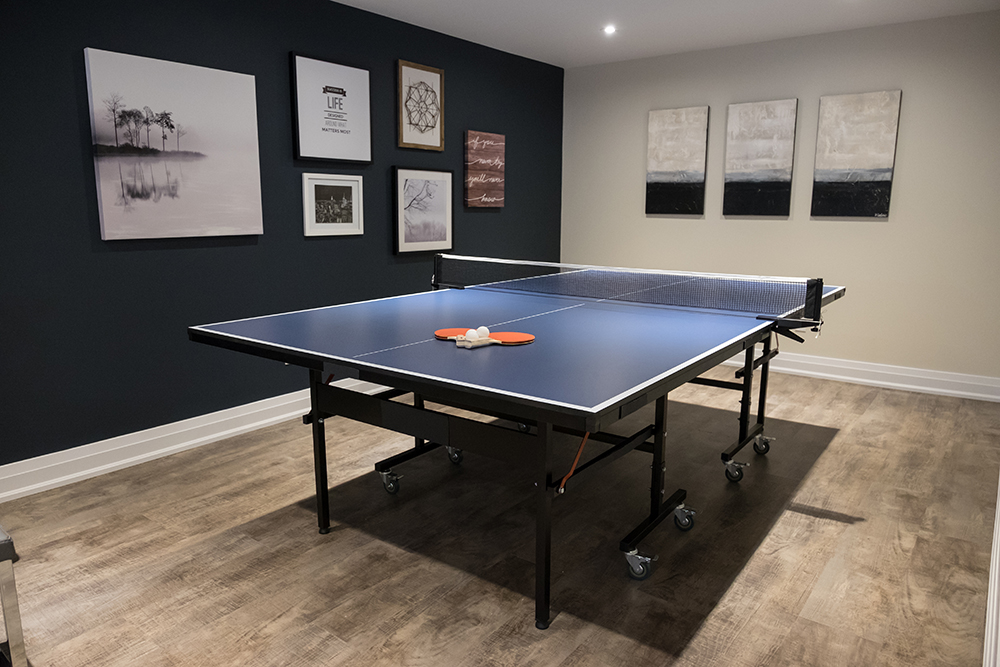
A Bonus Area
The homeowners wanted to throw a little extra money in so that they could completely finish the basement and make it more open-concept, which resulted in the brothers being able to extend the entertainment space even further with this nook. The area could serve as a playroom or another lounge for sure, but with the dark feature wall and well-selected pieces of art this is definitely entertainment central.
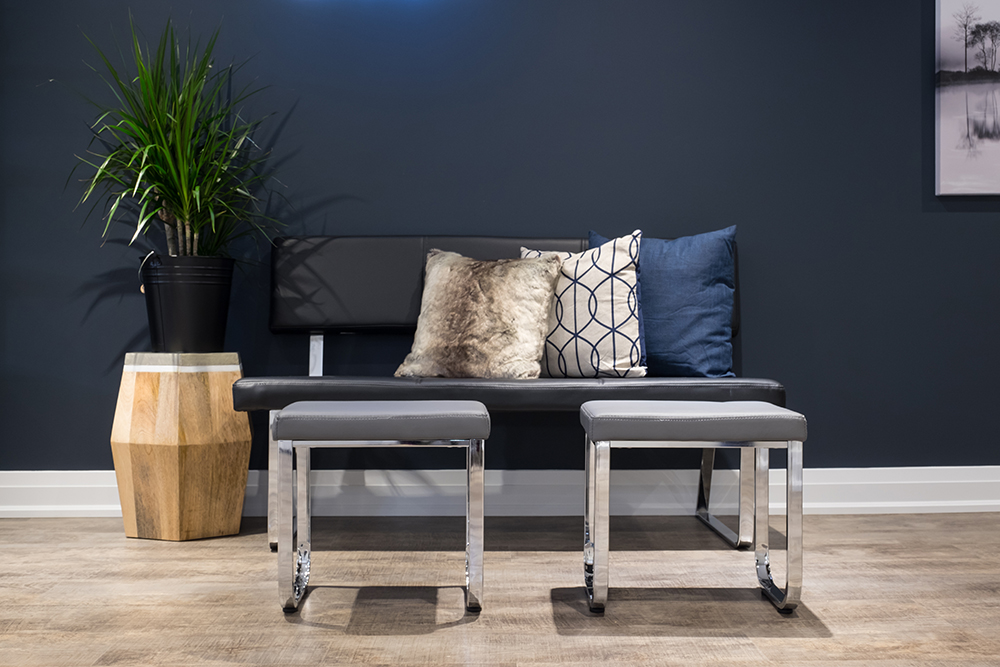
No Wasted Space
Of course one of the best ways to get the most bang for your buck is to showcase all of the potential a space holds. This little setup is perfect for table tennis spectators, but it also shows that with a little creativity a large space like this can be used for multiple purposes. It’s finishes like these that got the homeowners an offer well over their asking price, allowing them to easily transition into their forever family home.
HGTV your inbox.
By clicking "SIGN UP” you agree to receive emails from HGTV and accept Corus' Terms of Use and Corus' Privacy Policy.




