She’s the queen of daytime television, so why shouldn’t Ellen DeGeneres live in a $45-million castle? The two-time Oscar host and wife Portia de Rossi, however, are ready to part with their spectacular estate in Montecito (that’s right, Oprah’s a neighbour!), and the listing photos of this six-bedroom mansion are beyond amazing. Take a peek inside…
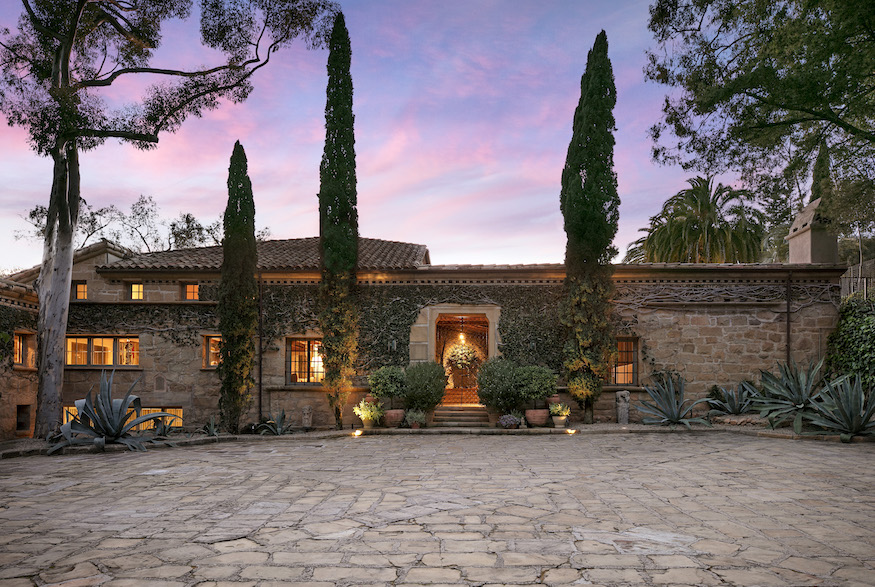
Front Entrance
Originally built in the 1930s by celebrated architect Wallace Frost as a residence for himself, the home is meant to emulate the classical style of a 17th-century Italian villa. The six-bedroom, eight-bath estate was expanded to include two adjacent properties, with the grounds now covering 16.88 acres.
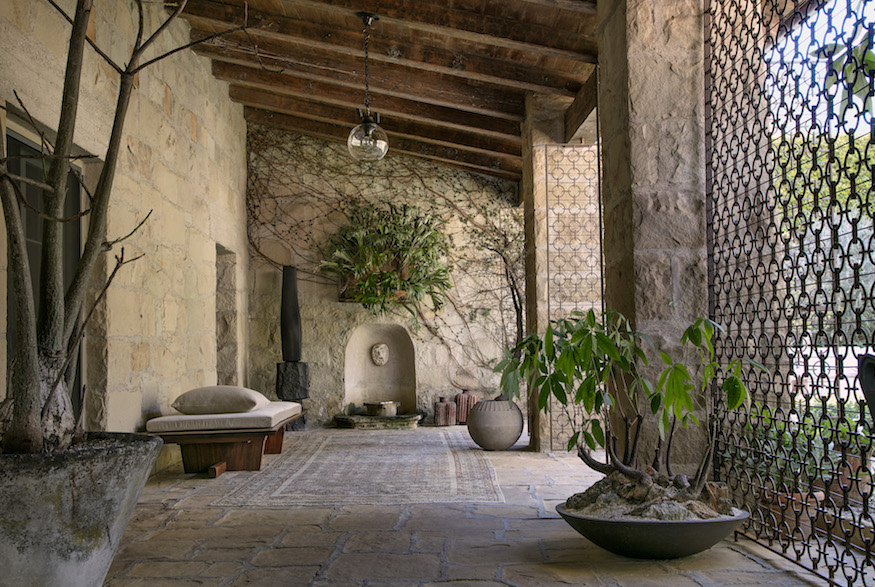
Entry Veranda
The attention to detail throughout is extraordinary-the first thing that greets a visitor when entering the home through this breezy veranda, encased by ornamental ironwork. Large swinging doors open to an interior courtyard.
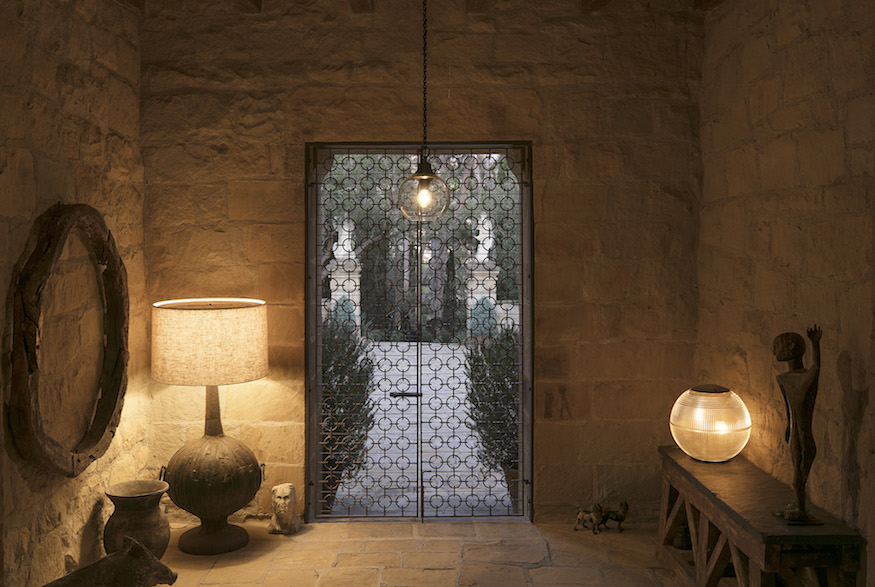
Entry Veranda Door
The front entry is both rustic and elegant, hinting at the Old World ambience within.
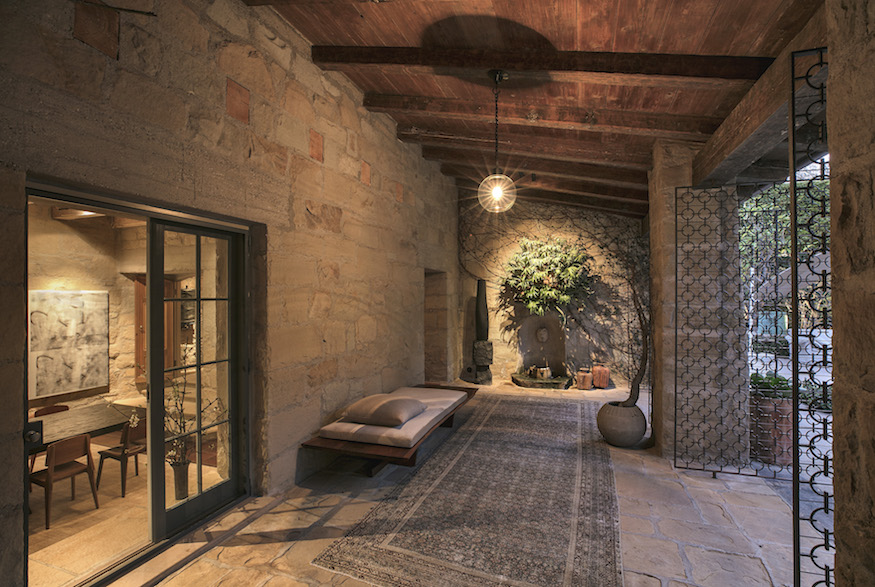
Another Entrance
Another entry veranda, accessing the home via a sliding glass door, while the outdoor area is an inviting space unto itself, with a cozy seating area, large rug and Tuscan-style fountain enhancing the elegant ambience.
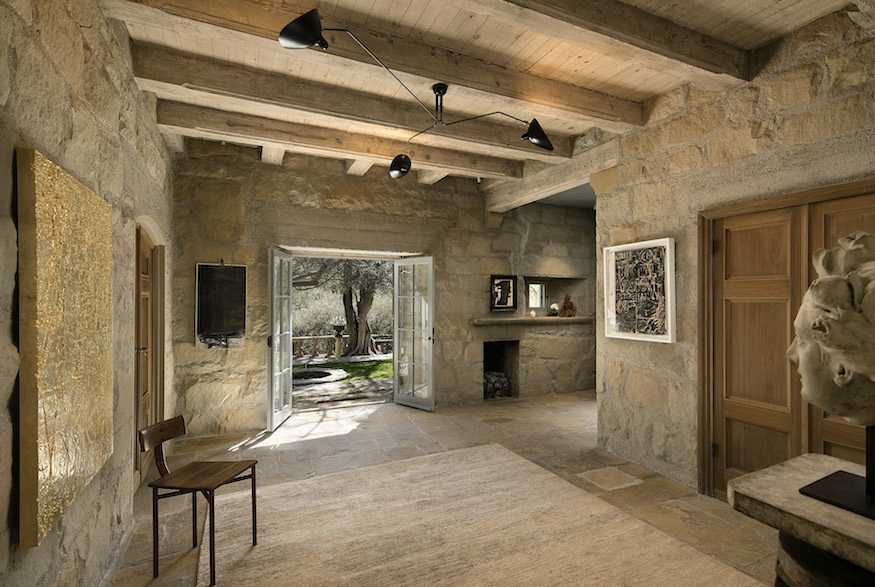
Grand Entry
French doors open to a backyard garden, with a bubbling fountain and alfresco dining area seen in the background, beneath the shade of century-old olive trees. Features within the home include a classic barrel-tiled roof, terra-cotta surfaces, wide wood plank flooring, rustic exposed ceiling beams, 18th-century Italian tiles and vintage light fixtures.
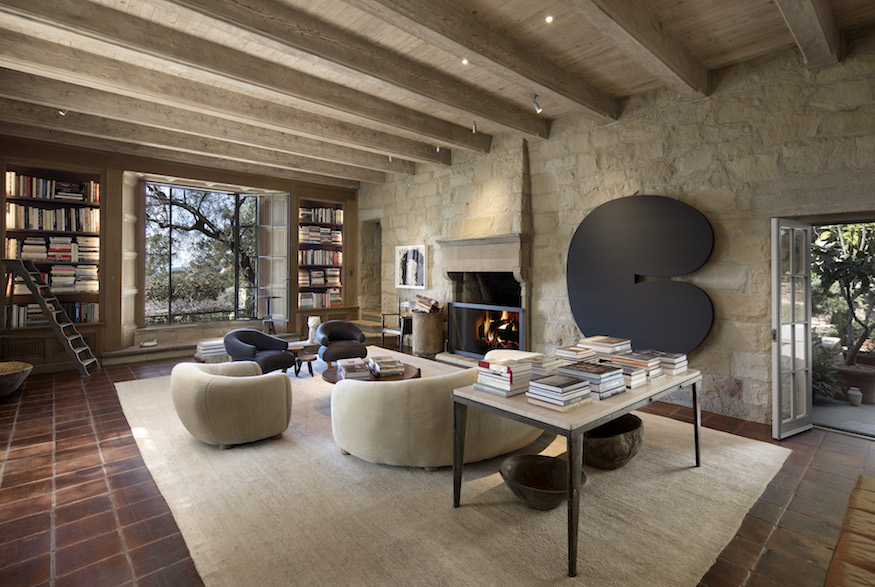
Living Room
The regal living room maintains a hint of formality while creating an inviting gathering area, with seating arranged to surround the dramatic carved stone fireplace. Features in this room include built-in bookcases to create a library-like feel, exposed wood beams and 18th-century Italian terra cotta floor tiles. An oversized iron-framed window shows off the stunning panoramic views of the ocean and Santa Barbara Harbour, while the peaceful patio (at the right) is accessed by double-paned glass doors.
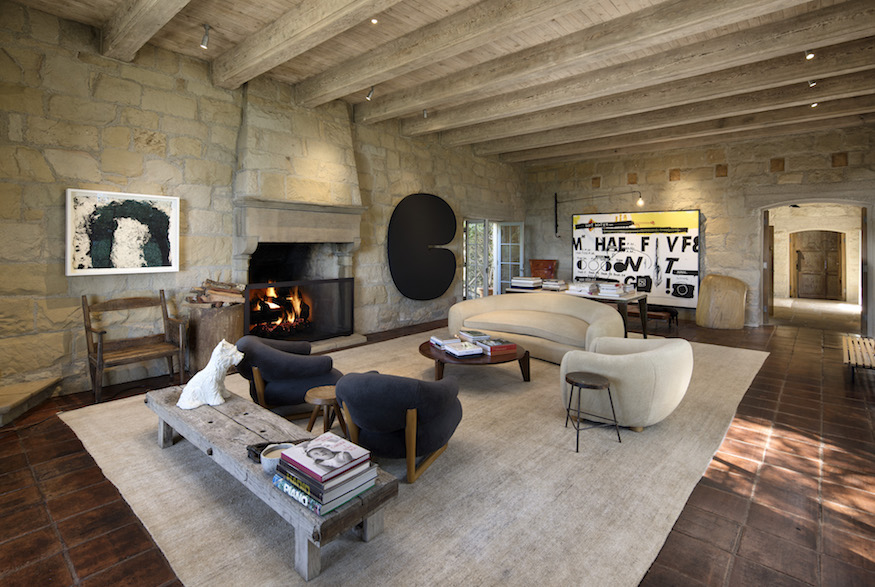
Another View of the Living Room
“The house is always surprising,” wrote DeGeneres of her home in her 2015 book Home. “It reveals itself to you in new ways every day. It’s not overly manicured or tidy. It’s not overly precious or perfect. And it’s a home that manages to be both spacious and cozy at once.”
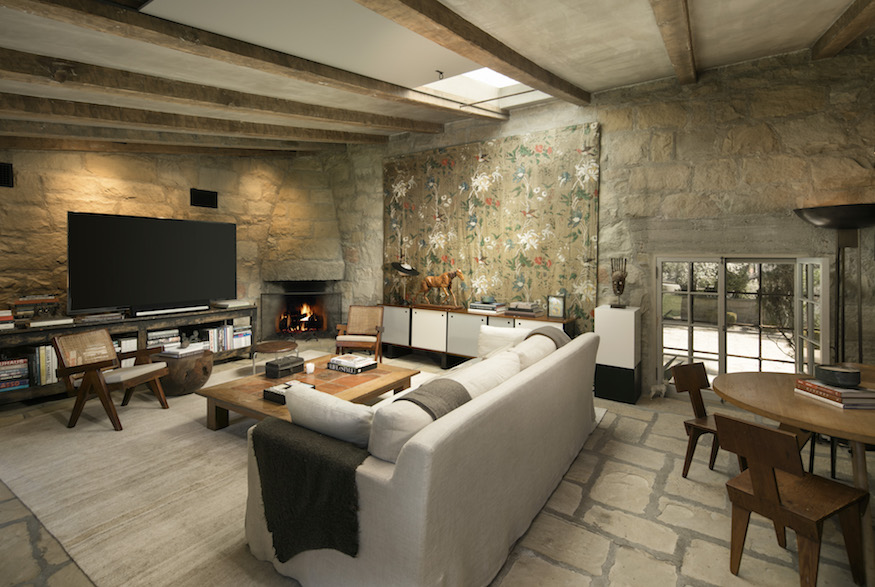
Family Room
“Ellen and Portia spared no expense in modernizing the historic property for a relaxed California lifestyle,” notes the listing, “and impeccable attention was paid to every detail of the renovation.” That’s certainly evident in this elegant family room/media room, featuring a corner stone fireplace and French doors accessing the central courtyard.
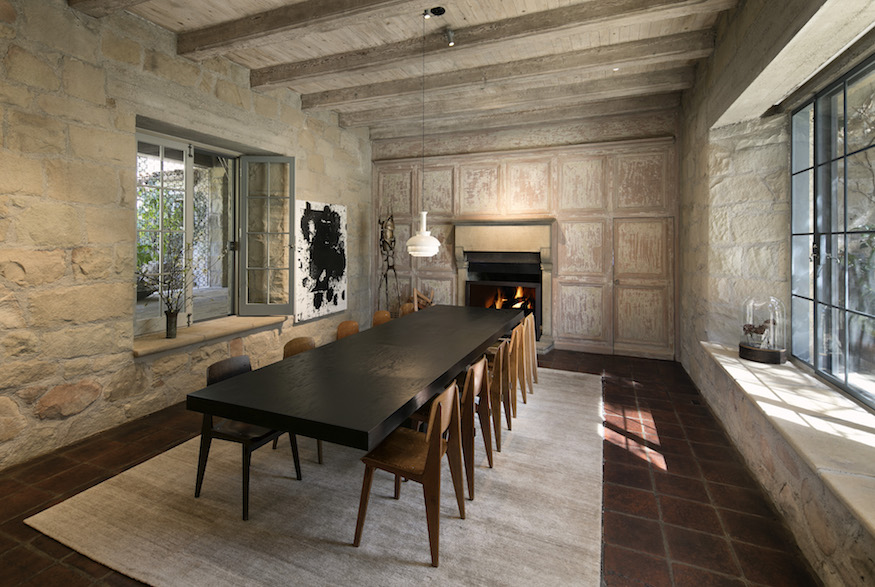
Dining Room
The formal dining room is a light-filled delight thanks to the massive window. Terra cotta tile flooring blends with the stone walls and delicately whitewashed wood panelling to create a room of understated magnificence.
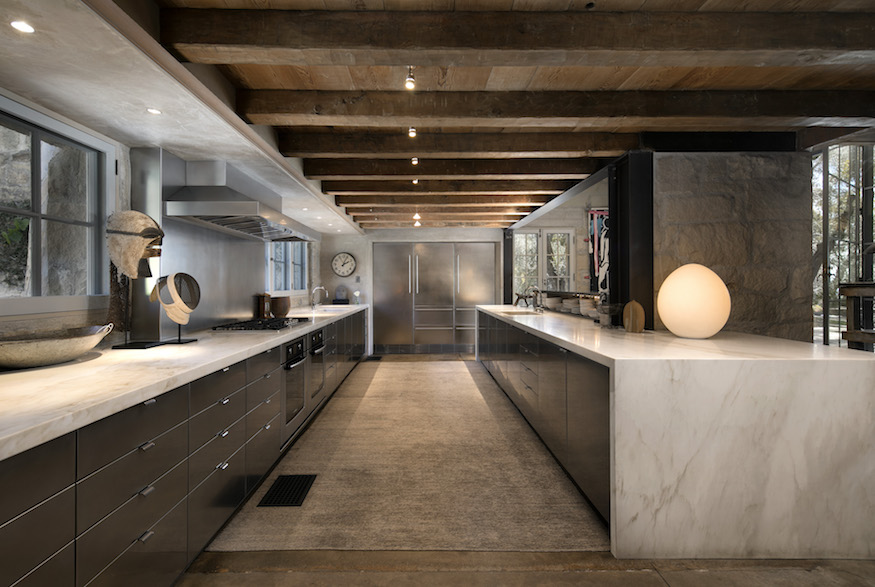
Kitchen
The “wow factor” is definitely on display in the huge galley-style kitchen, boasting marble-wrapped surfaces and state-of-the-art stainless-steel appliances, including a double oven, range and double refrigerator. The rustic exposed wood beams offer a dramatic contrast with the kitchen’s modern styling, with modern stainless-steel cabinets wrapped in marble. A stone nook houses a pantry, a microwave and a wine refrigerator, while a hidden door opens to an office loft. The kitchen also accesses the formal living room and the spacious veranda.
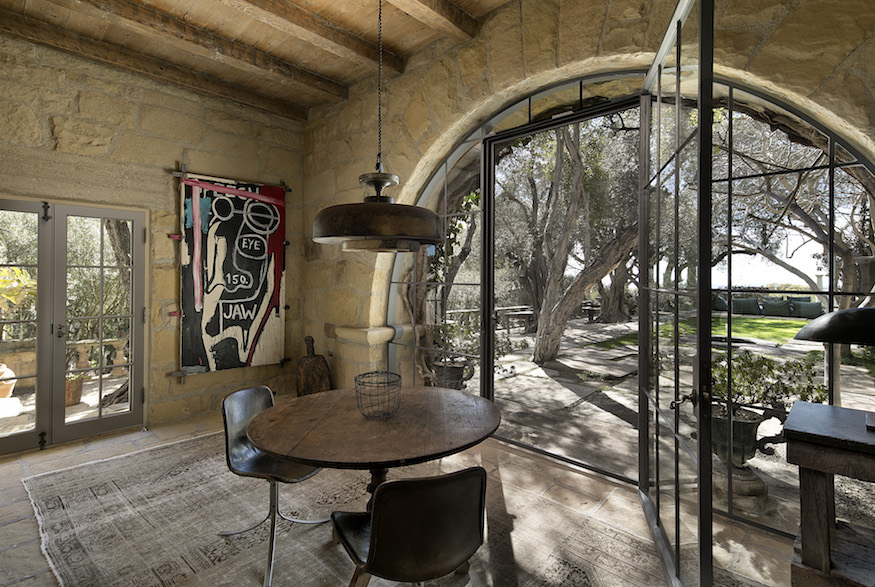
Breakfast Nook
Bright and cheerful, the kitchen-adjacent breakfast nook is flooded with sunlight thanks to the dramatic arched iron window, while French doors open to an outdoor dining patio.
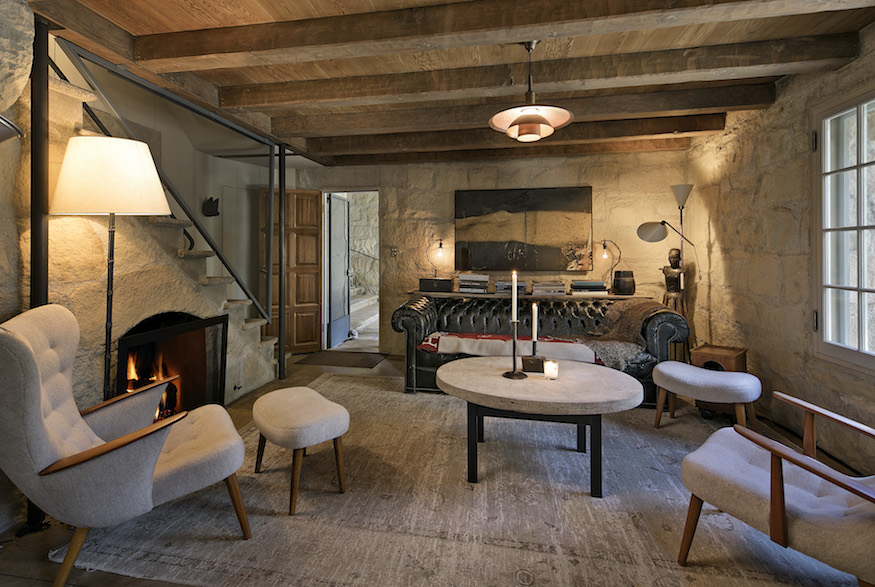
Kitchen Sitting Room
Adjacent to the kitchen is this cozy sitting area, with a blazing fireplace set beneath a staircase.
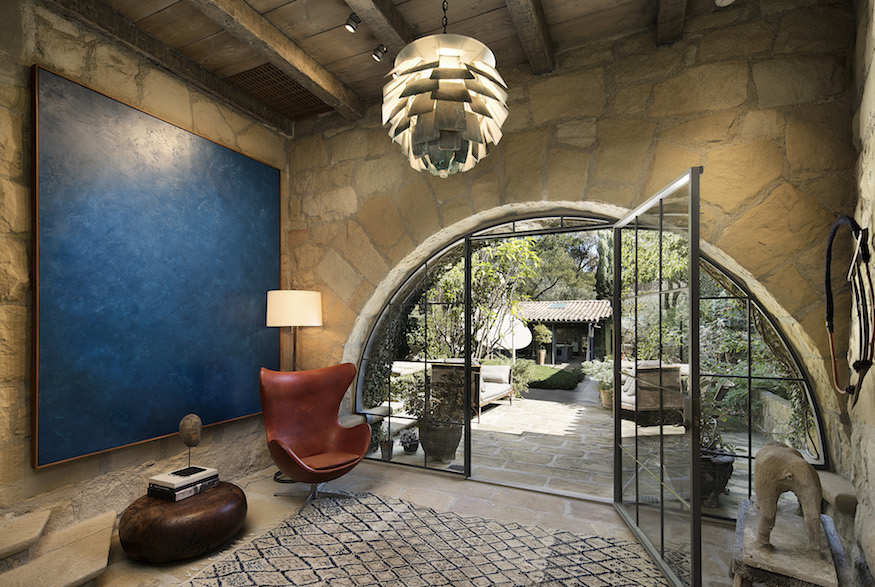
Bedroom Wing
This spacious vestibule introduces the bedroom wing, which continues the combination of stone walls and wood-beamed ceilings, with an arched wrought-iron window opening to the interior courtyard.
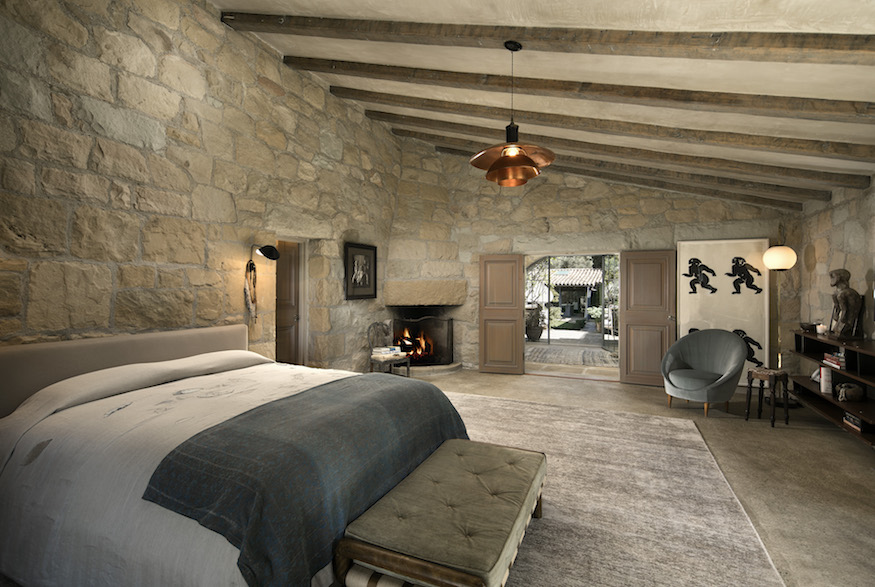
Master Bedroom
A set of double wood doors open to this stylish master suite, boasting a gracefully pitched ceiling, corner stone fireplace and two double-door closets.
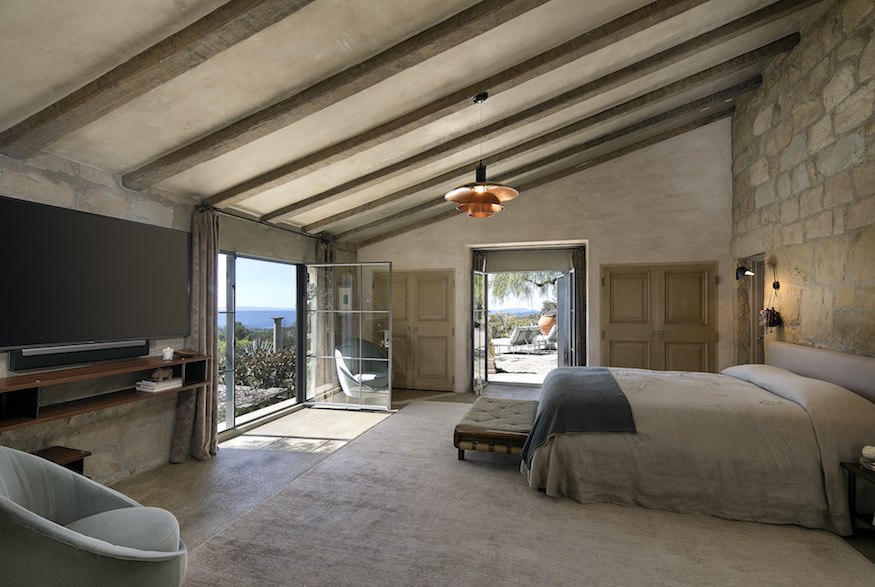
More of the Master Suite
The dual glass doors reveal the spectacular view of the ocean, harbour and islands, with an adjacent ensuite bath boasting custom-made leather cabinets and wardrobe, a walk-in shower and yet another wood-burning fireplace.
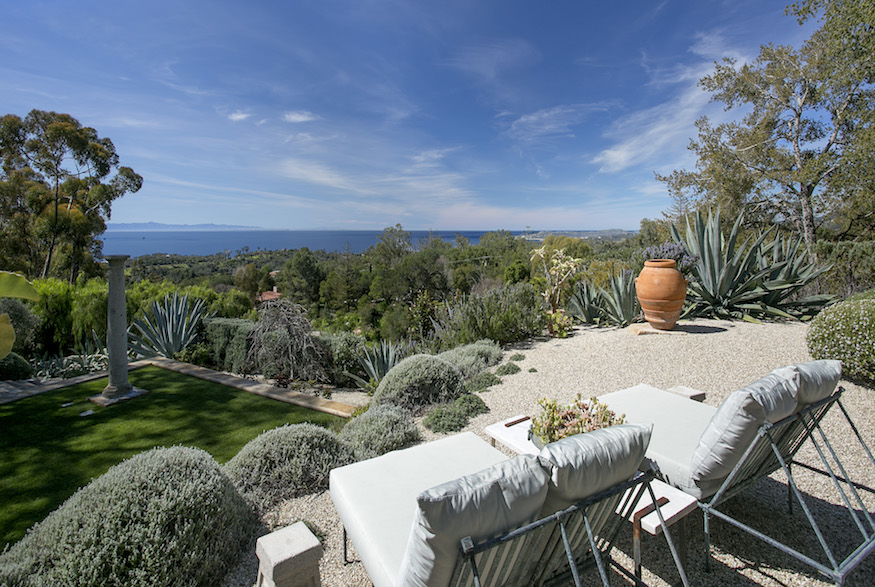
Terrace View
The vista from the terrace off the master bedroom is nothing short of stunning, with views of the Pacific Ocean and islands beyond.
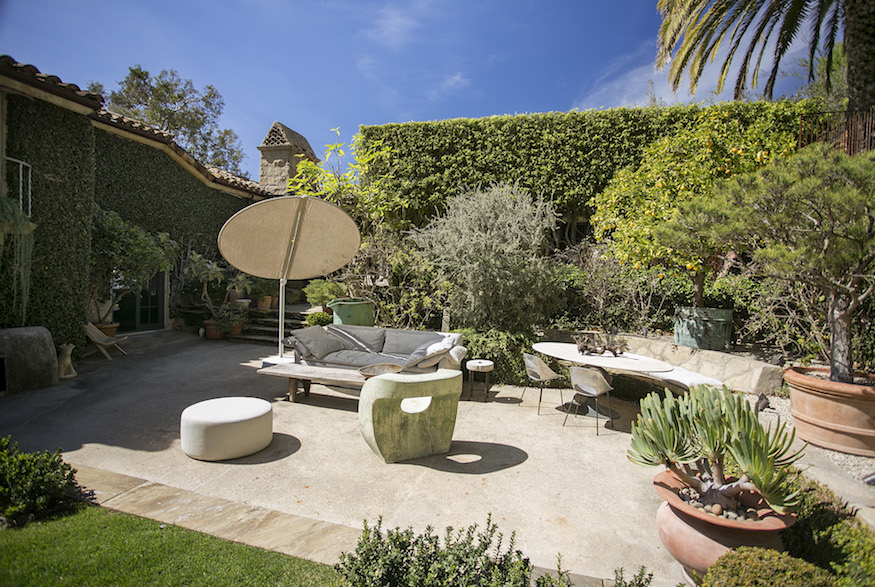
Interior Courtyard
Full of foliage, the central courtyard showcases the home’s warm earth tones and rustic architectural elements, including terra-cotta barrel roof tiles, a Juliet balcony, climbing vines and tiered patios.
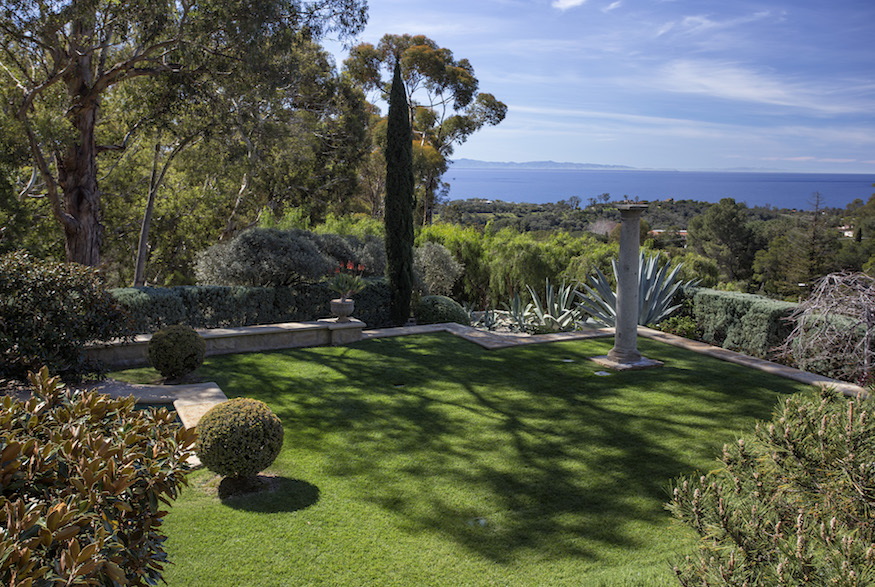
Ocean View
“A stately Roman-style swimming pool is surrounded by a sun-drenched terrace of verdant grass,” informs the listing. “At the terrace’s edge, where views of the water unfold, an antique Italian column dating to 200 BC creates a dramatic silhouette, most notably at sunset. Nearby is a garden of thoughtfully chosen colourful and aromatic plantings.”
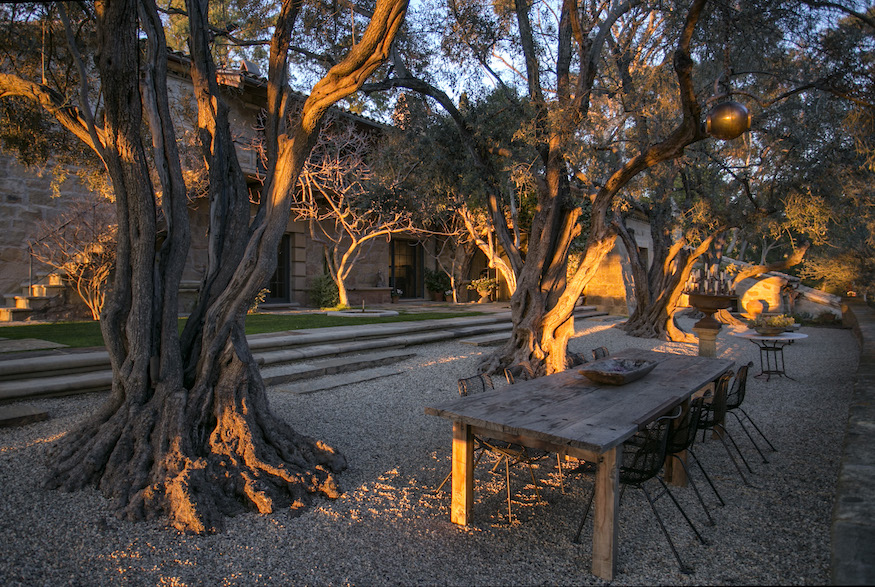
Olive Trees
“The surrounding gardens and olive trees are almost as wonderful as the interior,” says DeGeneres of her home. “The house truly feels like it was built out of the landscape, rather than plopped on a plot. It feels ancient, like it’s been there forever. Like that hill was never without the house. This is a home that honours nature, and I love that.” That’s especially true of this alfresco dining area, tucked among the twisting branches of the mature olive trees.
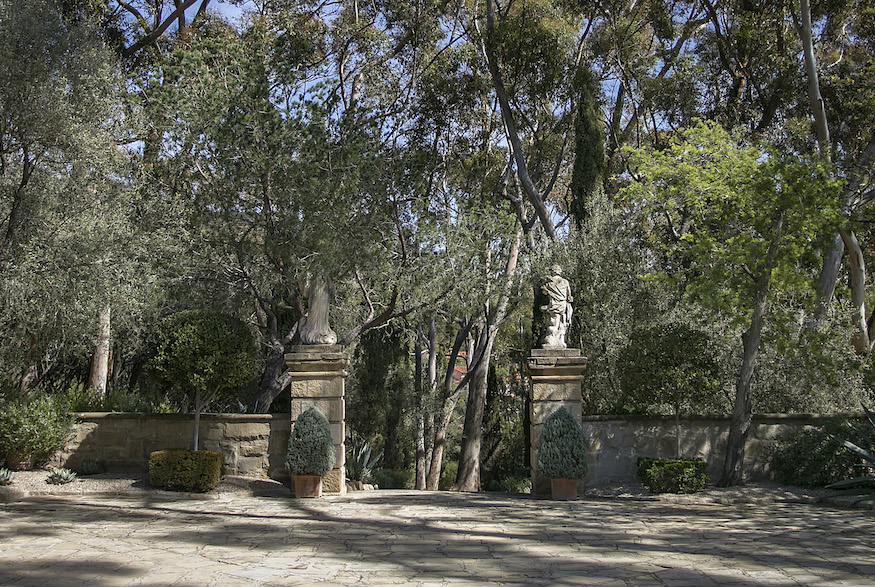
Courtyard Entry
“The property’s meandering drive pauses at a stately motor court accented by stone walls and classical statuary and continues to the estate’s freestanding entertainment facility, Jordan Hall,” notes the listing, with paths leading from the main residence to the stone-walled central courtyard.
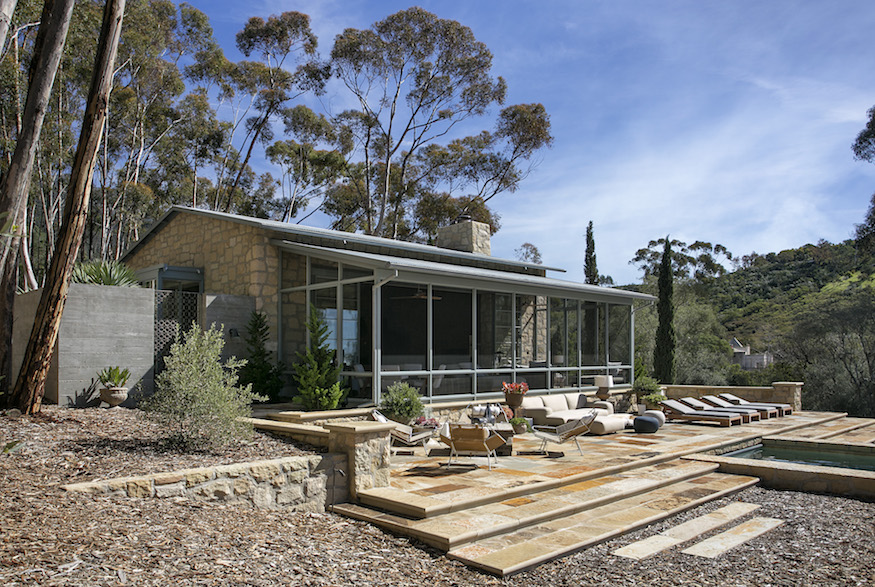
Jordan Hall
In addition to the main house, a dramatic indoor-outdoor entertaining pavilion – dubbed Jordan Hall – was constructed using stone excavated onsite. Designed by renowned Napa Valley architect Howard Backen, construction of Jordan Hall was completed in 2016, blending the architectural traditions of the main home while adding a stylish modern flair.
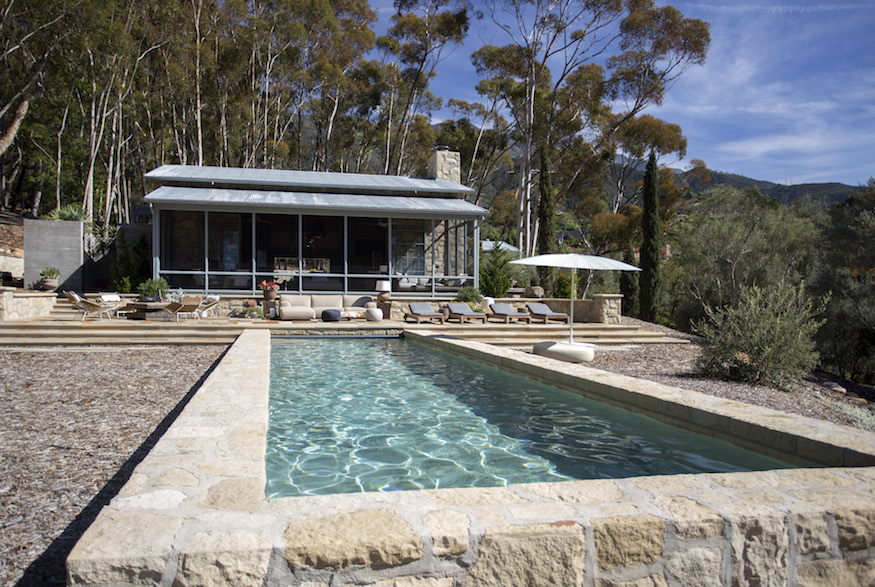
Lap Pool
Accompanying Jordan Hall is this elegant lap pool, as well as a nearby tennis court.
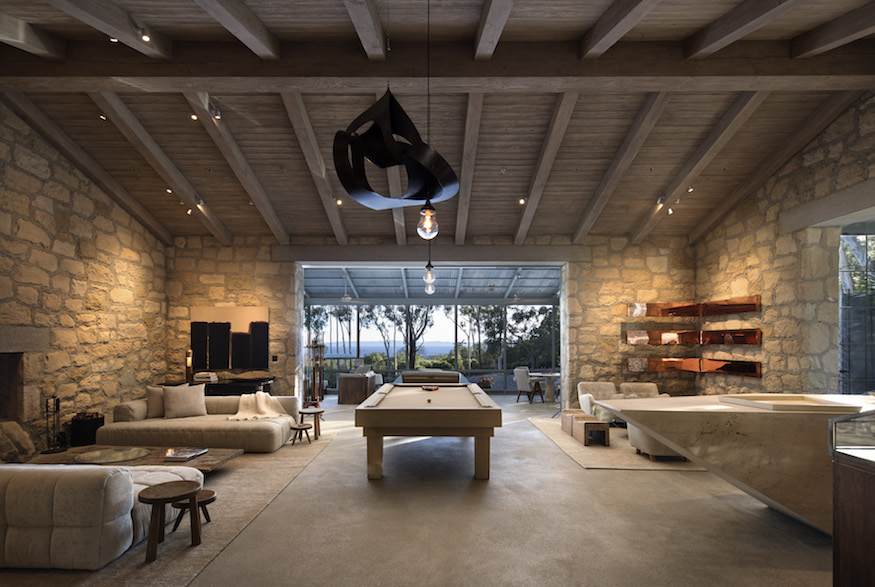
Jordan Hall Parlour
Hosting the home’s numerous entertainment options, Jordan Hall is all about kicking back and having fun. That’s clearly evident in this spacious parlour, boasting soaring ceilings with exposed wood beams and a uniquely gorgeous stone bar on the right.
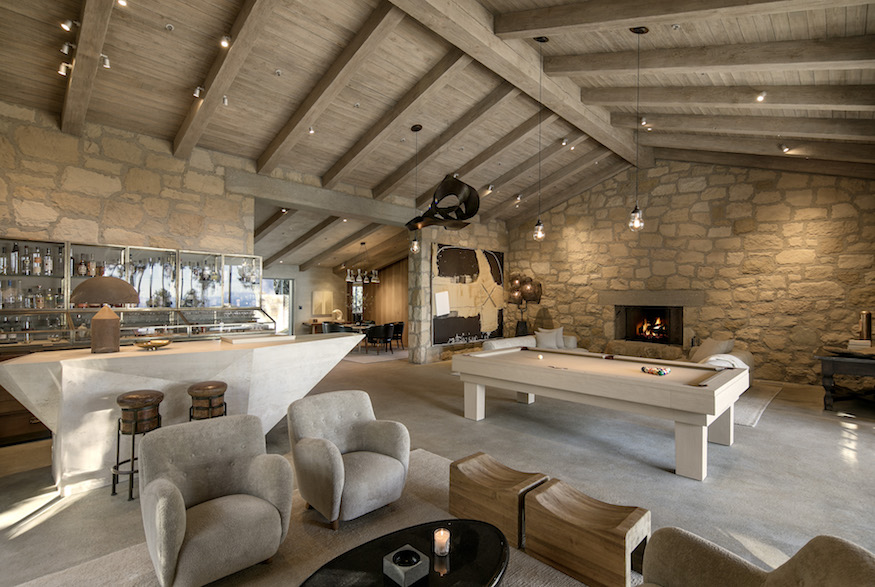
More of the Jordan Hall Parlour
A gorgeous fireplace with a concrete mantel is cut right into the dramatic stone wall, while sculptures and lanterns are suspended from the tall ceiling.
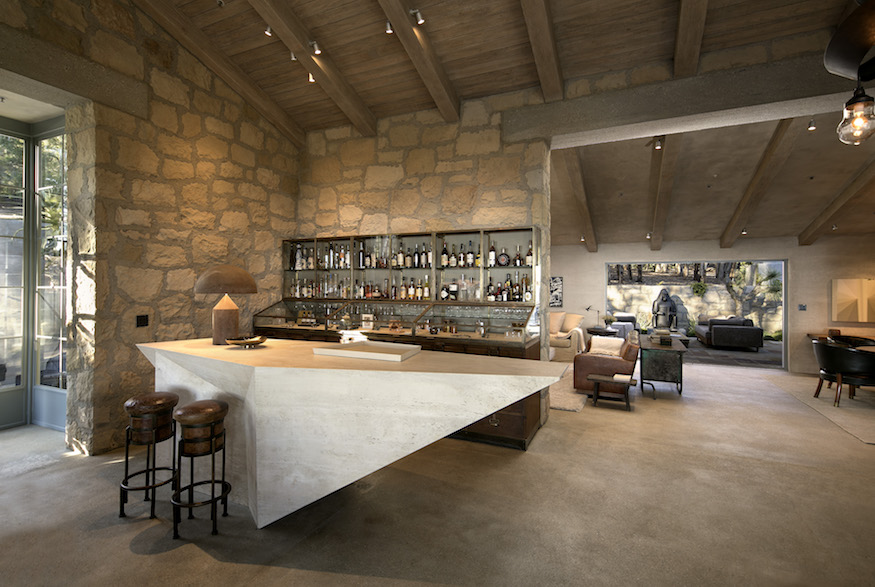
Stone Bar
The modern stone bar is a work of art unto itself, creating a striking silhouette. The bar is backed by a vintage apothecary chest with gleaming bronze and glass display cases.
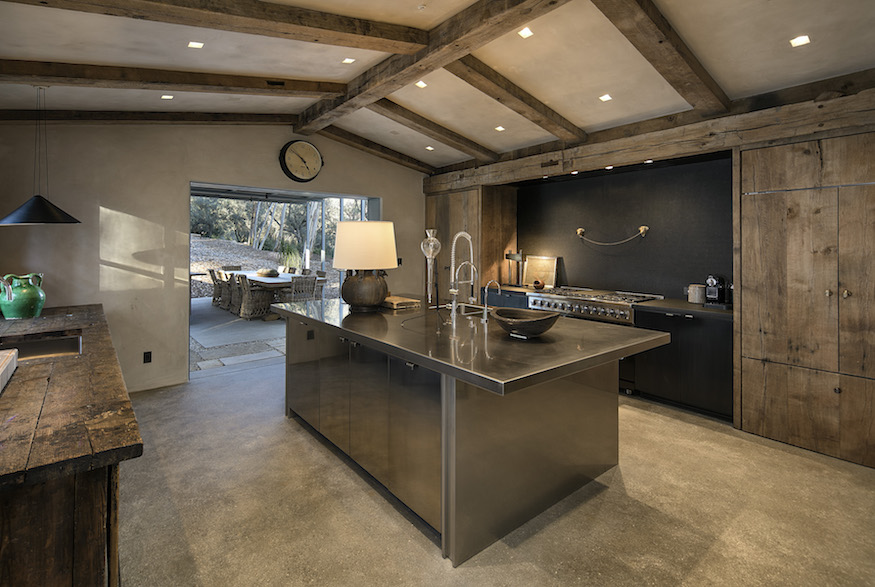
Jordan Hall Kitchen
The kitchen at Jordan Hall, with a gleaming stainless steel island serving as a counterpoint to the rough-hewn wood counter seen on the left.
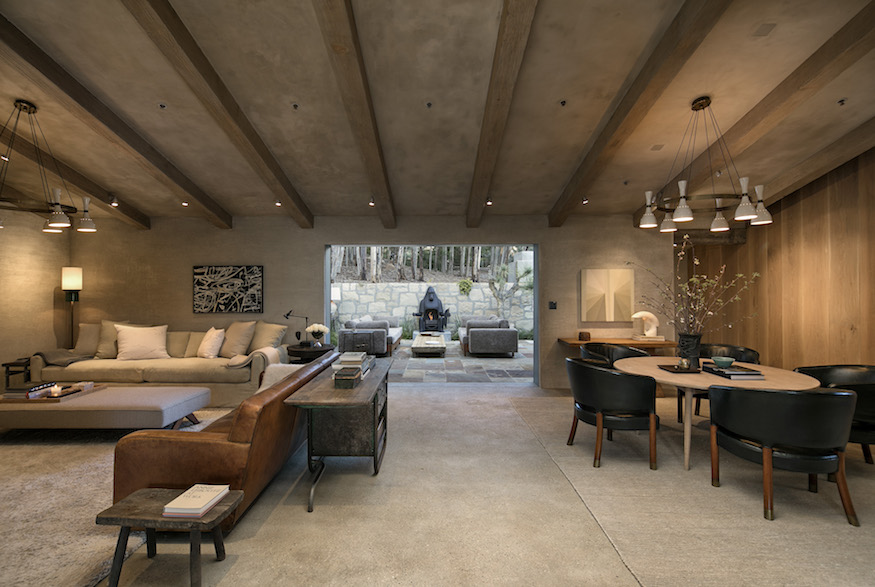
Jordan Hall Game Room
The game room has been designed for lounging, dining and any other type of relaxing activity, with unique bowling pin chandeliers dangling from the vaulted ceiling. A sliding glass door opens to a secluded stone-walled courtyard outside.
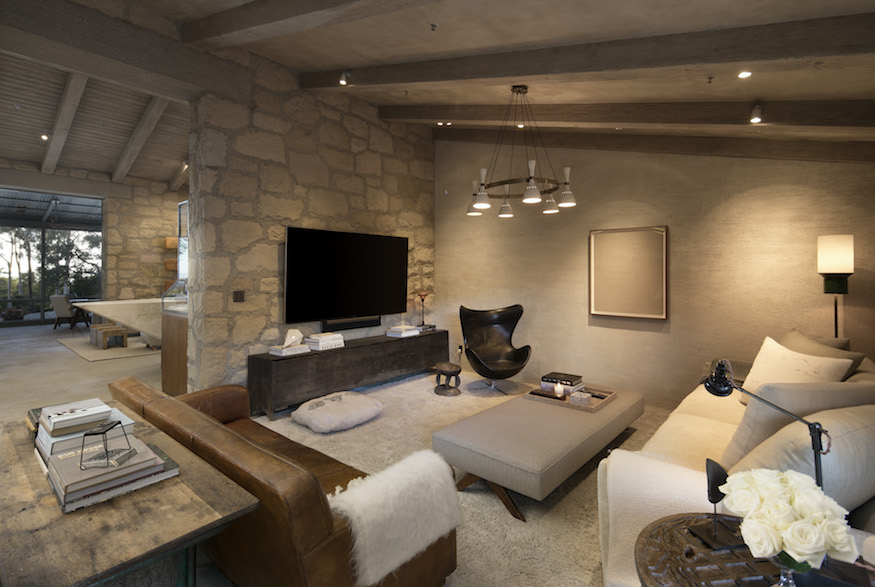
Jordan Hall Media Room
Opening to the parlour area is this cozy media room, an ideal spot to snuggle on the sofa for some lazy binge-watching.
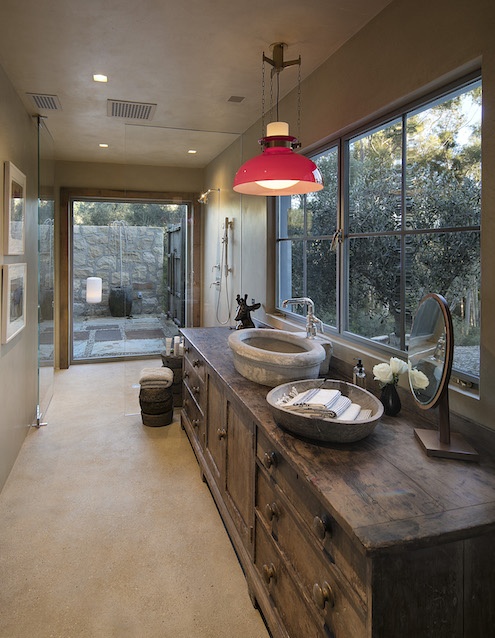
Jordan Hall Bathroom
The stone sink partners beautifully with the rustic wood vanity in the Jordan Hall bathroom, with glass doors opening to an outdoor stone tub.
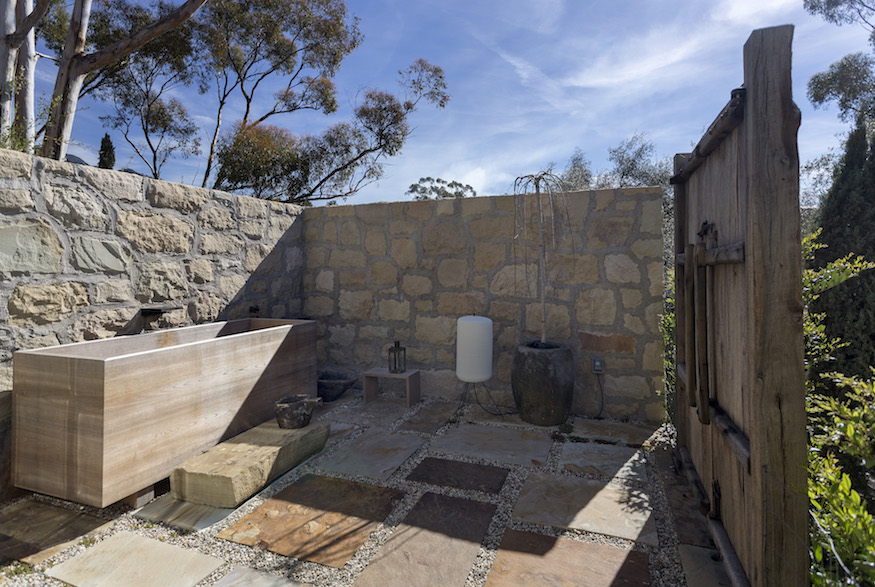
Jordan Hall Tub
There’s nothing quite like enjoying a soothing soak in a custom-made stone tub in the great outdoors, as a cooling breeze contrasts with the steaming-hot water.
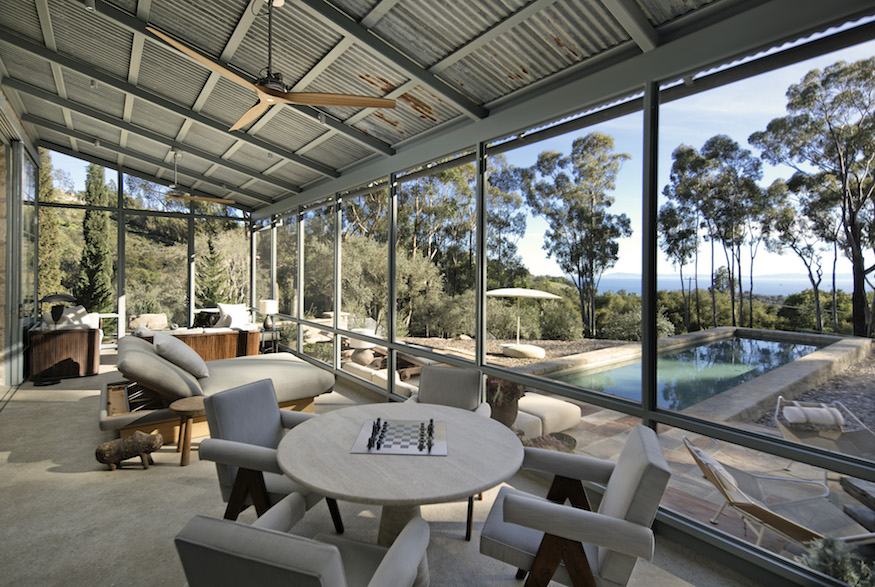
Jordan Hall Sunroom
Indoor-outdoor entertaining is the purpose of this screened-in sunroom, boasting a tin roof and a view overlooking the lap pool.
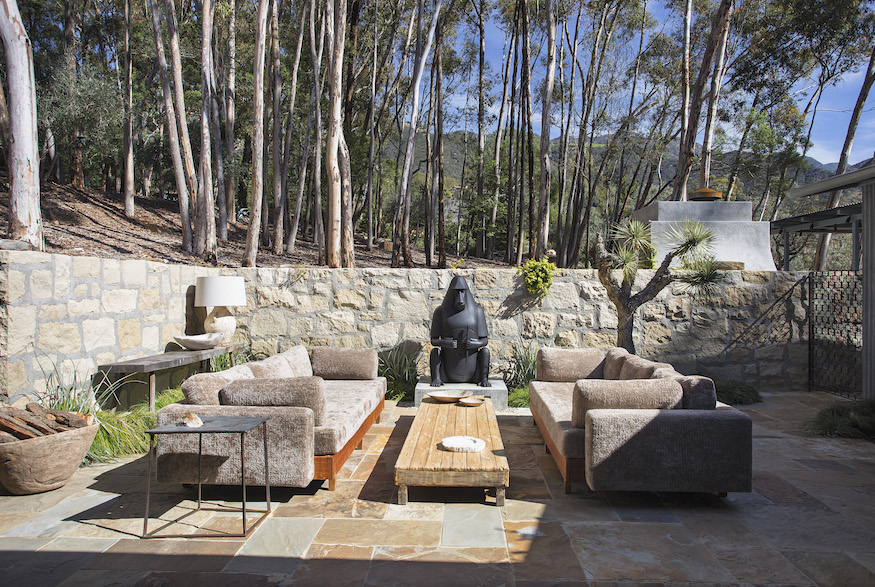
Jordan Hall Courtyard
Living in Southern California means plenty of outdoor entertaining, and this beautiful stone patio, sheltered by stone walls, is made for R&R in the SoCal sunshine.
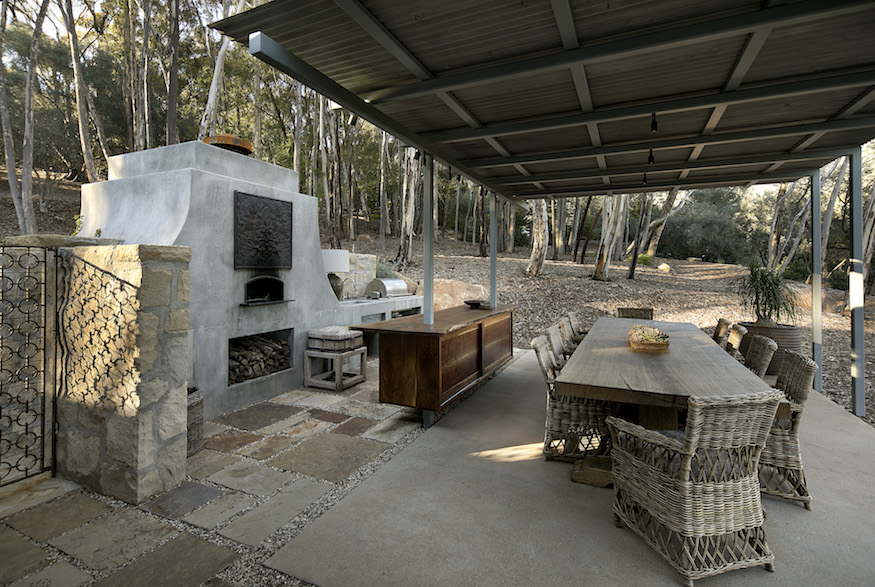
Jordan Hall Outdoor Kitchen
When it’s time to get grilling, this covered outdoor dining/eating area strikes just the right balance between rustic relaxation and sophisticated elegance.
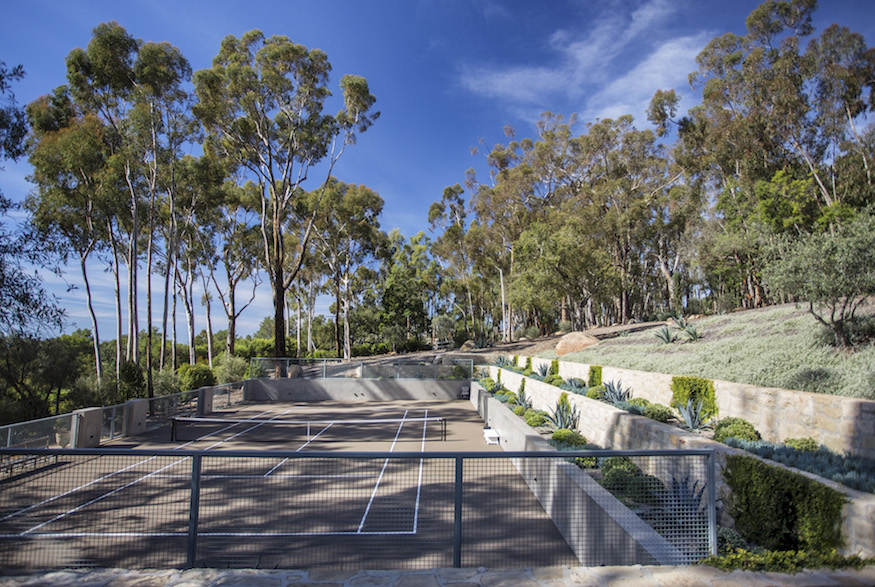
Tennis Court
You’d be hard-pressed to find a tennis court in a more tranquil, pastoral setting.
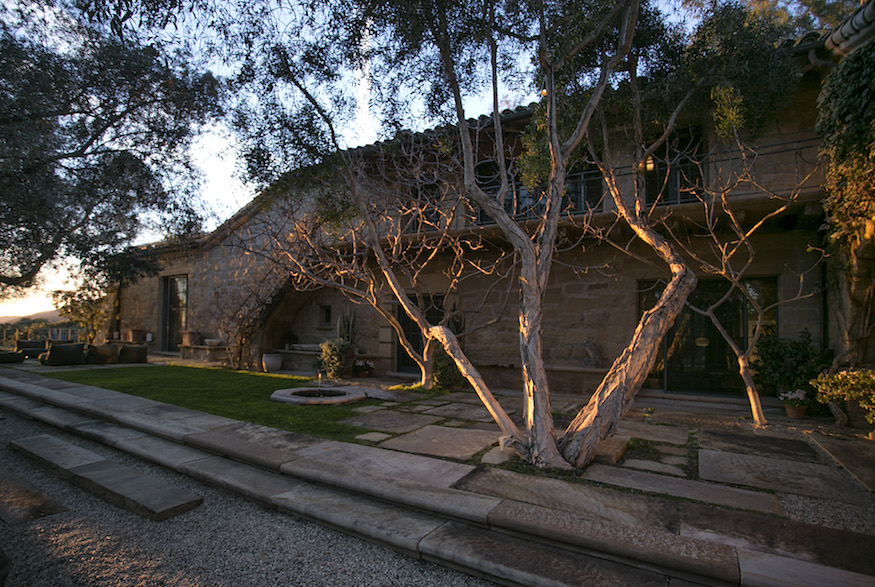
The Villa
The estate, known as The Villa, is exactly the way DeGeneres and Rossi want it to be – which is why it’s time to sell. “If you think of your home as a canvas, you can put anything on it,” says DeGeneres. “I tend to keep painting the painting until it’s so done, there’s nothing left to do. That’s when I sell the canvas and buy a new one.”
HGTV your inbox.
By clicking "SIGN UP” you agree to receive emails from HGTV and accept Corus' Terms of Use and Corus' Privacy Policy.




