Not only is she the queen of daytime talk, but Ellen DeGeneres is also a sharp real estate investor, who has picked up some extra cash by buying, renovating and selling several luxury properties, each time earning a tidy profit. For her latest purchase, DeGeneres bought a $45M Beverly Hills mansion from Maroon 5 frontman Adam Levine and wife Behati Prinsloo – and it’s as spectacular as you’d imagine.
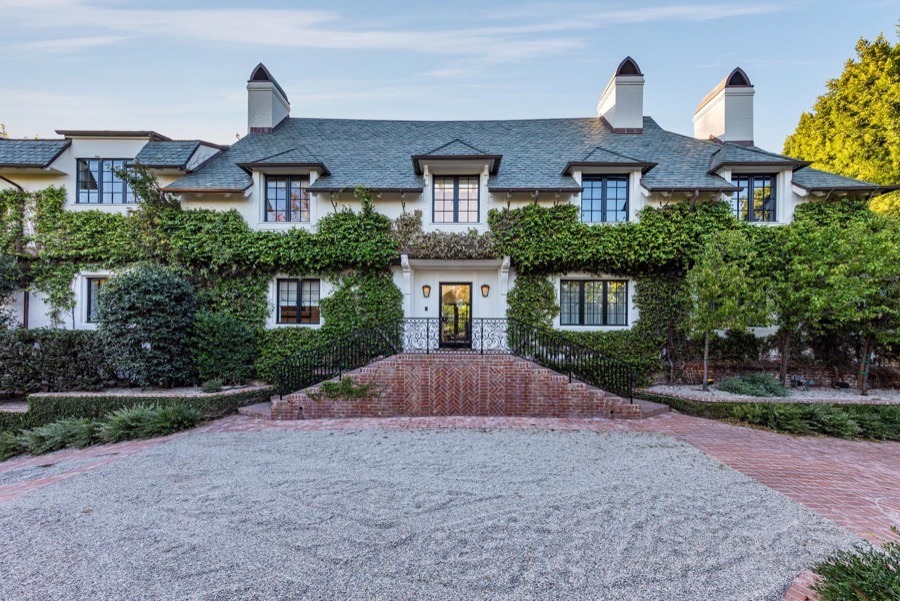
Beverly Hills Beauty
Described as “one of the most spectacular homes in Beverly Hills,” Ellen DeGeneres and wife Portia de Rossi are the new owners of this 10,376-square-foot, five-bedroom, 12-bathroom home, which the couple purchased from Maroon 5 frontman Adam Levine and his wife, supermodel Behati Prinsloo. Offered at $47.5 million, the home was sold for $45 million.
Related: Ellen DeGeneres Flips Montecito Home Months After Buying it, Earns Hefty Profit
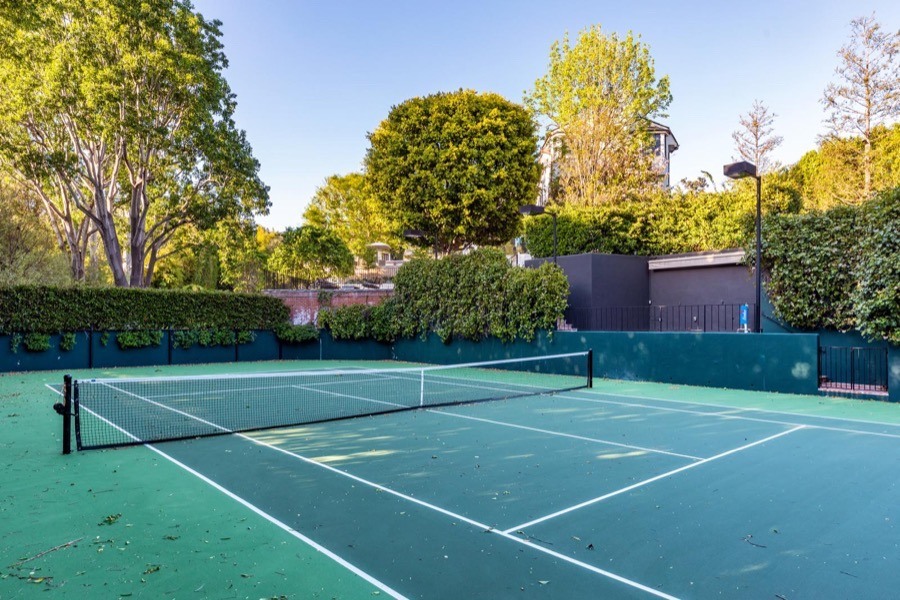
Anyone for Tennis?
The home’s tennis court hearkens back to its previous owner, tennis great Pete Sampras, who sold the home to Will & Grace co-creator Max Mutchnick in 2008 for a reported $17 million. Mutchnick sold to Levine in Prinsloo in an off-market deal in 2018 for $33.9 million.
Related: Ellen DeGeneres and Portia de Rossi Selling Spectacular $45M Montecito Estate
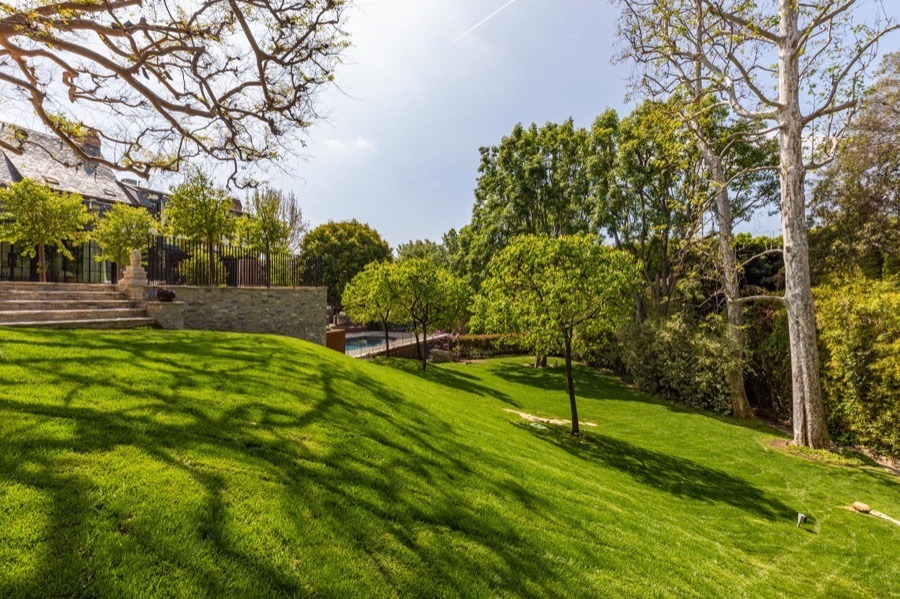
Park-Like Grounds
According to the listing, the Tudor-style mansion, originally built in the 1930s, features “rolling lawns” and “park-like grounds.”
Related: Adam Levine Cleans House: Buys One Home and Sells Two
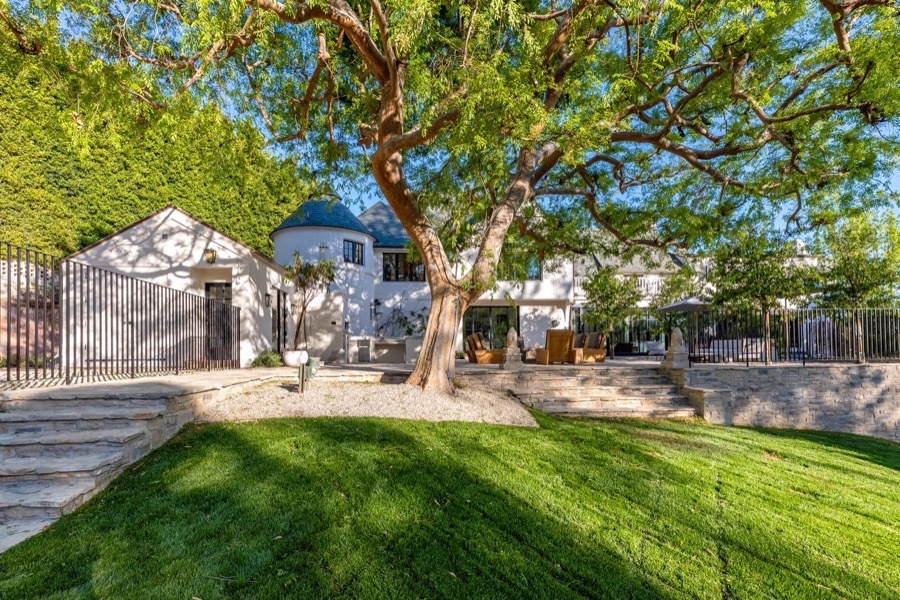
Outdoor Opulence
The expansive backyard is made for outdoor entertaining, featuring plenty of areas for relaxation and al fresco dining.
Related: Charlie Sheen’s Beverly Hills Mansion is Loaded with Sheen-tastic Features (and a Hefty Pricetag)
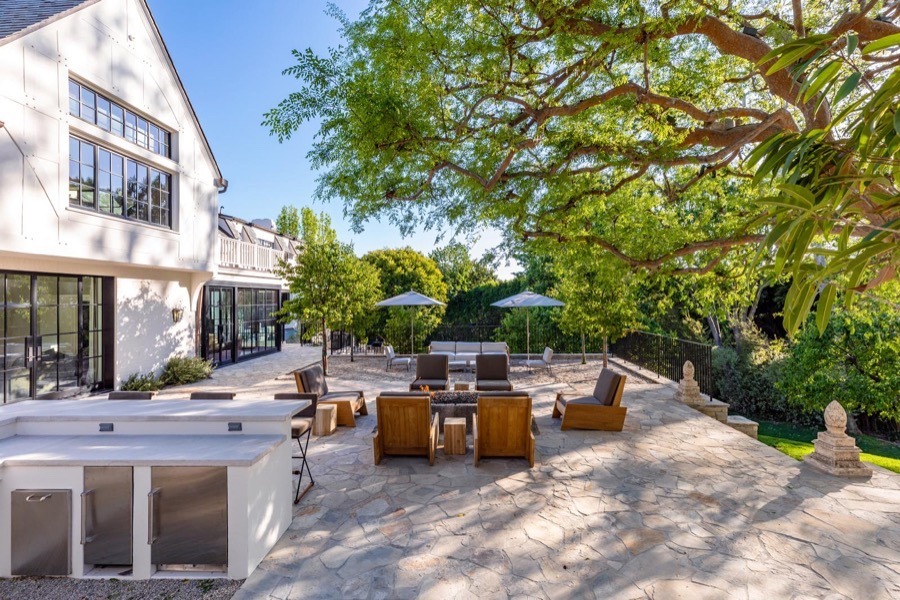
Outdoor Living
A wood-fired oven and outdoor dining space are complemented by a lounging area, situated around a fire pit.
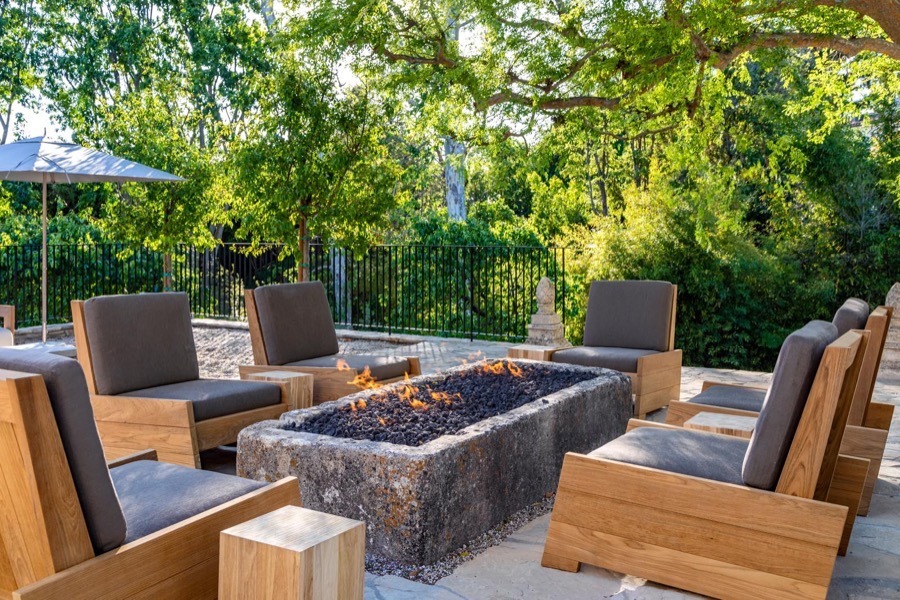
Fire Pit
The fire pit offers a cozy space where guests can congregate on a summer night.
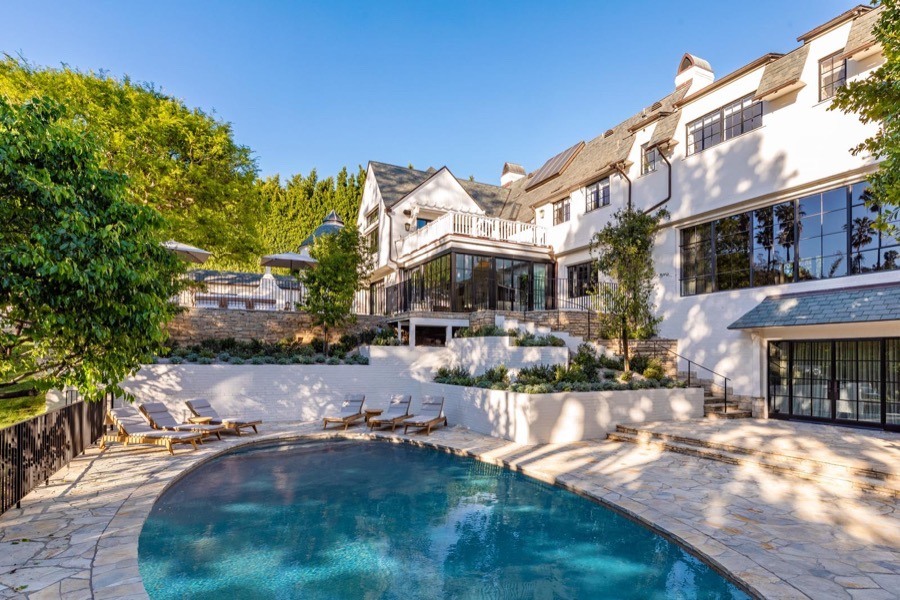
Oval Pool
From the lounge area, a short set of steps leads to a lower level where the large oval-shaped pool can be enjoyed.
Related: 7 Ways to Feel Like You Have a Pool Without Owning One
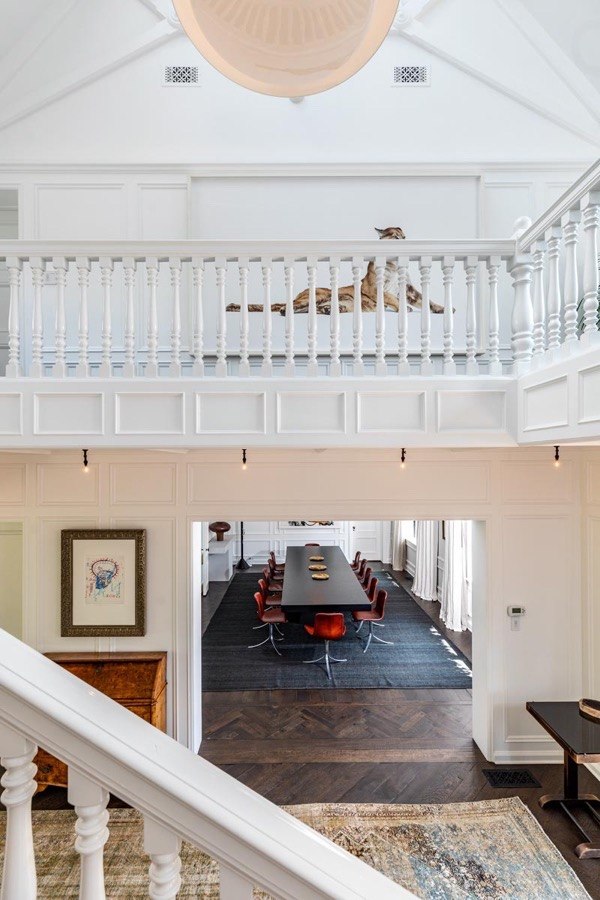
Grand Foyer
The main entrance features this huge foyer with a two-level entry, opening to the spacious formal dining room.
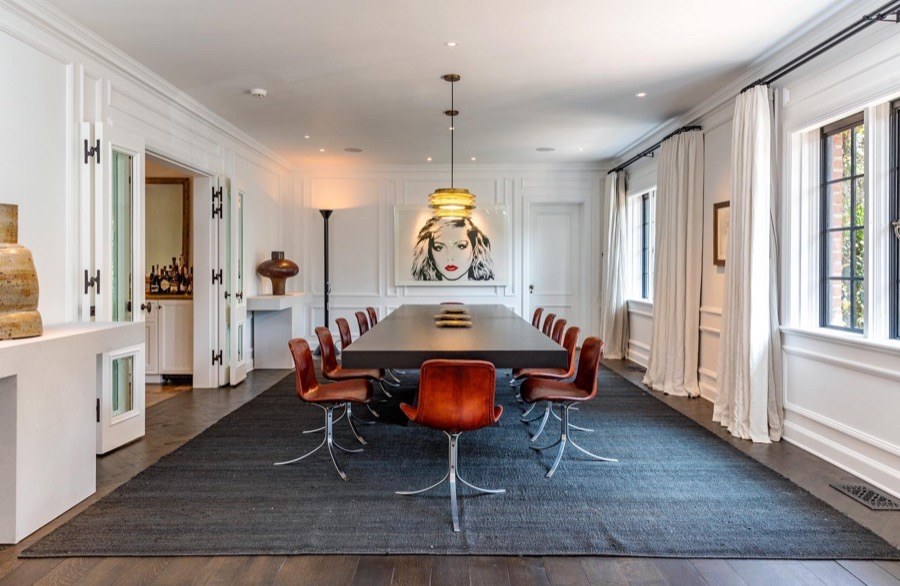
Dining Room
The dining room is downright massive, allowing for a huge table that can easily seat 12.
Related: See Inside the Historic Beverly Hills Home Taylor Swift Owns
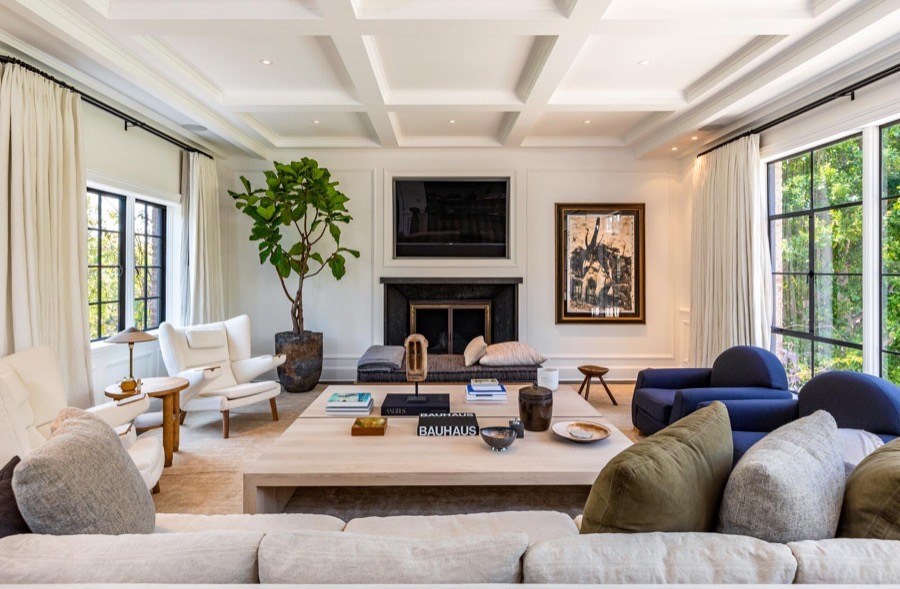
Living Room
The living room is airy and open, with plenty of natural light via large windows on opposite walls. Features include a coffered ceiling and black marble fireplace.
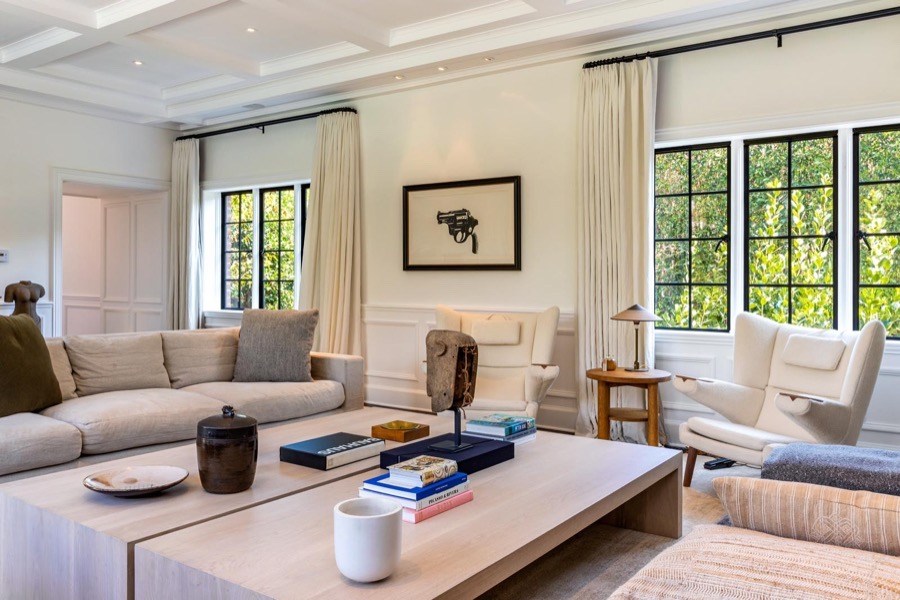
$7M Renovation
After Levine and Prinsloo purchased the home, they undertook a massive renovation – reportedly spending $7 million – intended to seamlessly blend state-of-the-art modern amenities with the home’s original character.
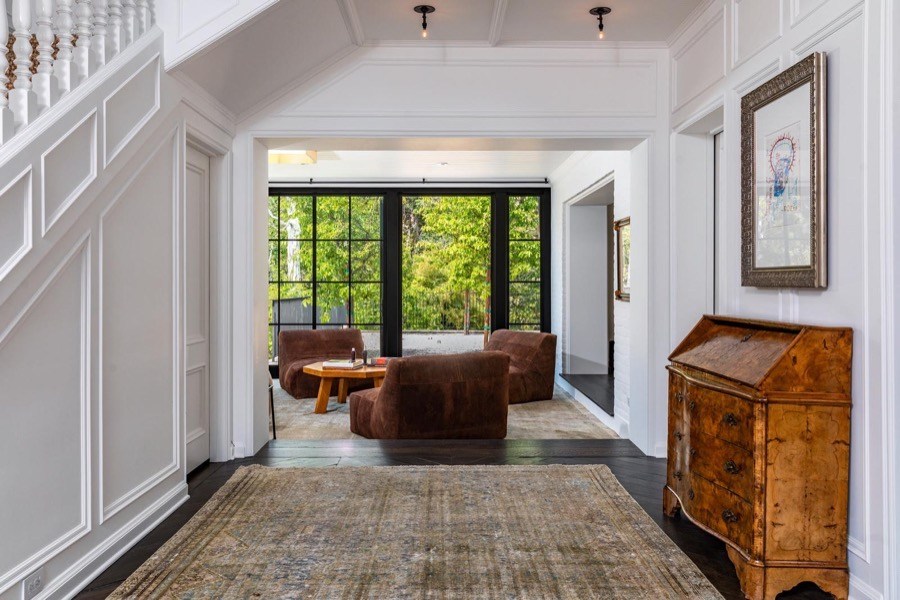
Classic Charm
During the renovation, care was taken to maintain the classic Old Hollywood charm of the 1930s Tudor-style home.
Related: You Can Rent Sandra Bullock’s Hollywood Home For $15,000 a Month
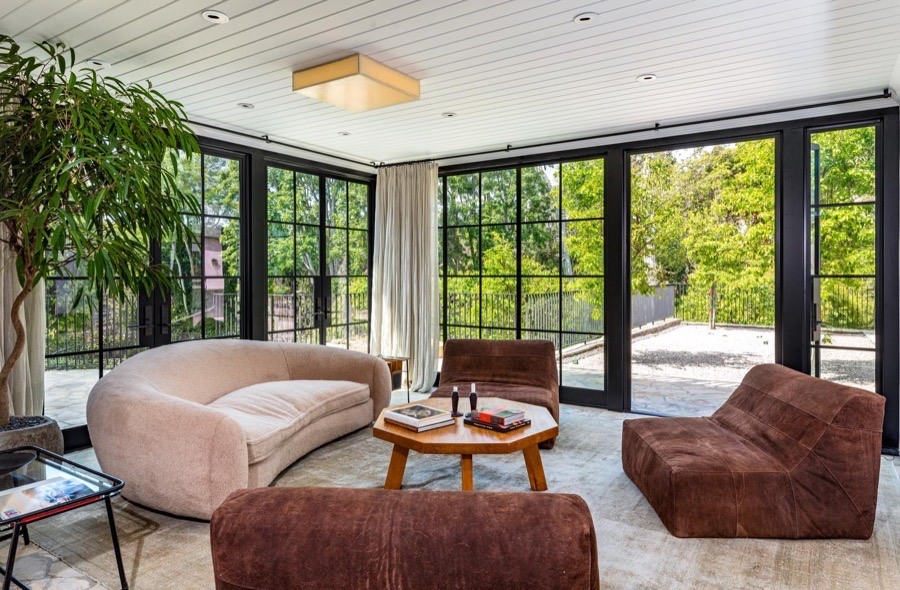
Indoor-Outdoor
French doors throughout the main level’s living spaces allow easy access to the outdoor areas.
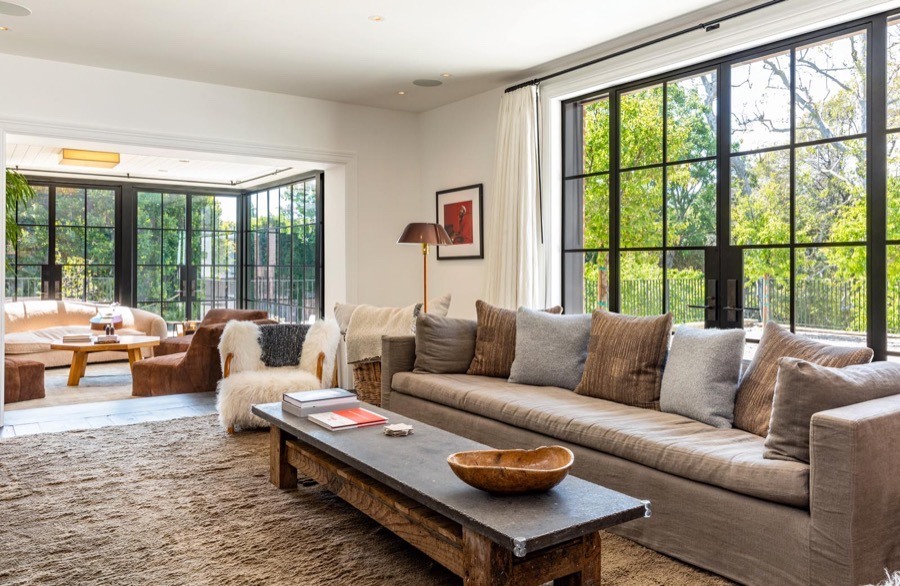
Well Lit
The French doors also flood the home with Southern California sunshine.
Related: Inside Justin Bieber’s Stunning New $8.5M Beverly Hills Mansion
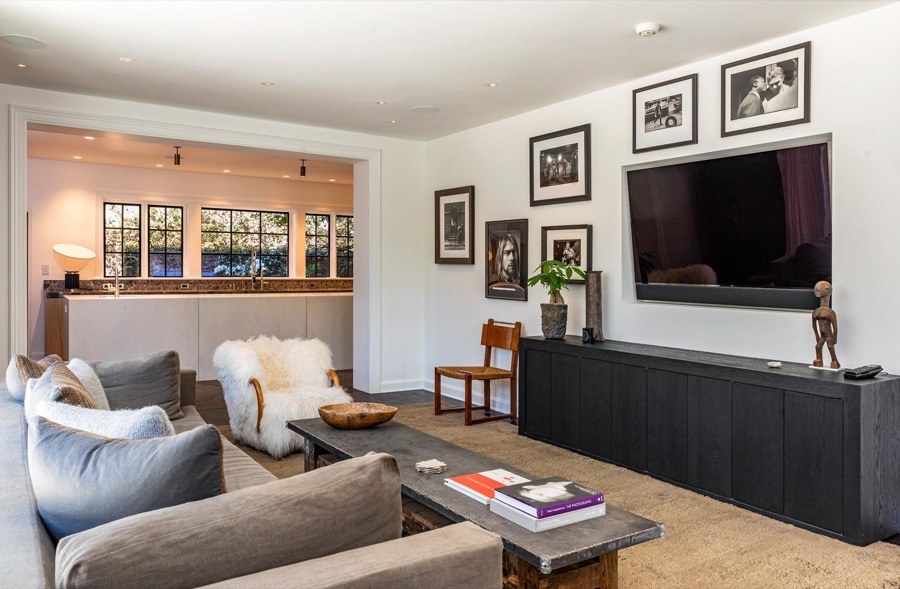
Family Room
This cozy family has been designed for TV viewing and kicking back and features an adjacent wet bar for when cocktails are required.
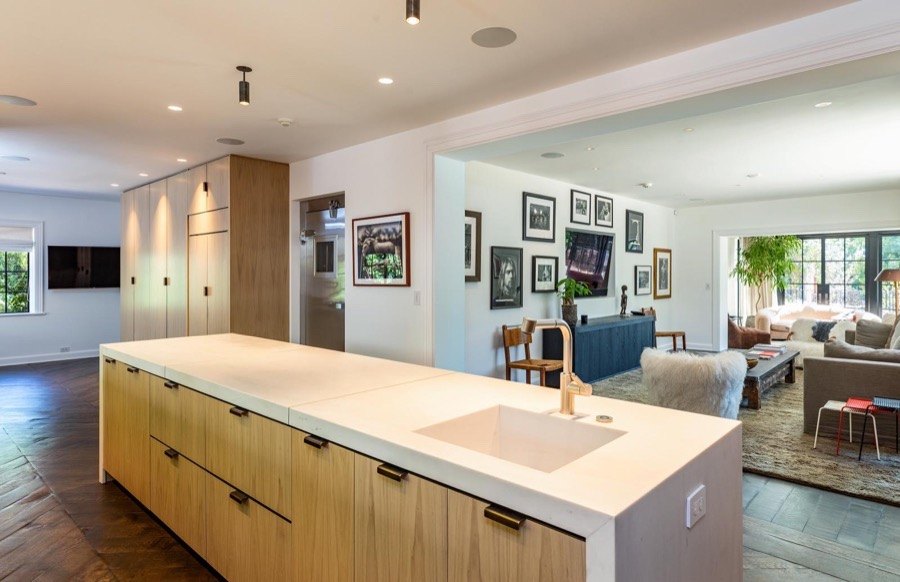
Custom Kitchen
The open-concept living area sees the family room flow into the kitchen, which combines sleek white surfaces and blonde-hued wood cabinetry.
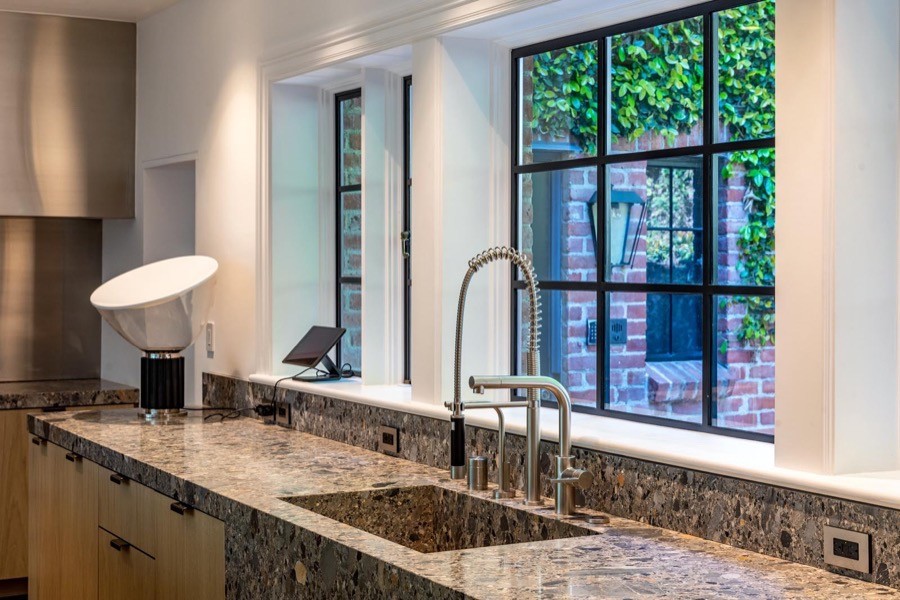
Light and Dark
The brown granite countertops are an ideal counterpoint to the light wood cabinets in the main kitchen.
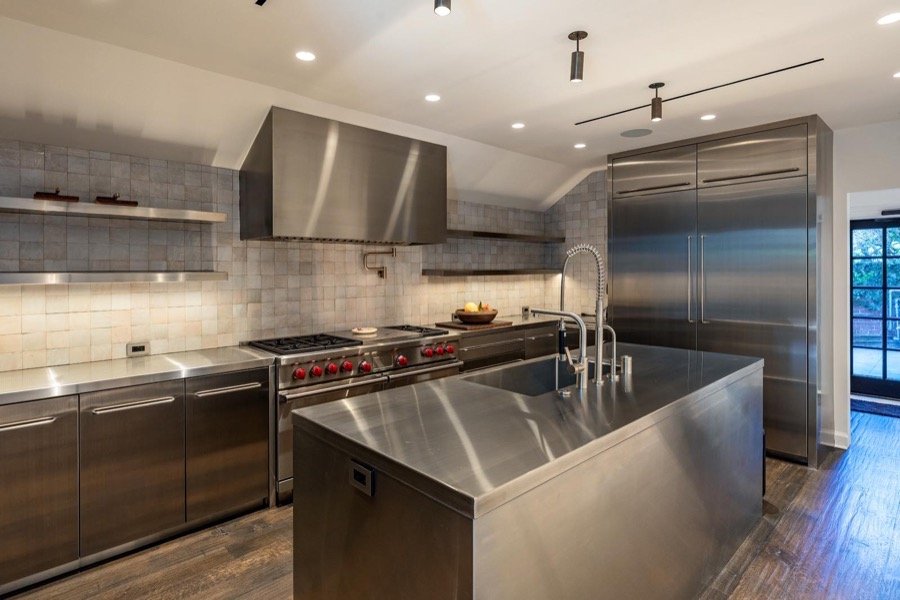
Second Kitchen
The couple went all-in on stainless steel for the home’s second kitchen (yes, there’s a second kitchen!). From the appliances to the cabinets to the kitchen island, it’s all stainless.
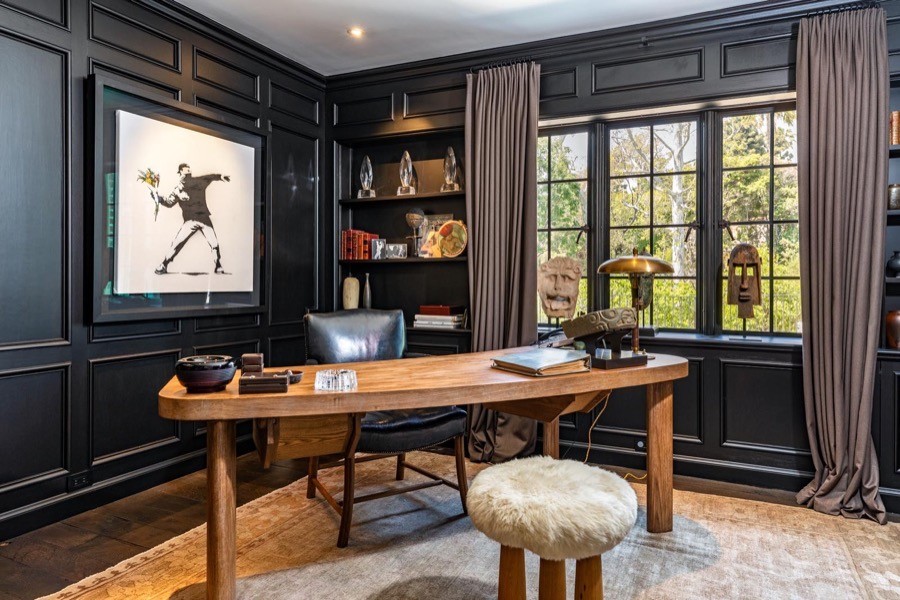
Office
Also located on the main floor is this home office, boasting bold black walls and built-in shelving.
Related: Cher is Selling Her Tudor-Style Beverly Hills Retreat for $2.5M
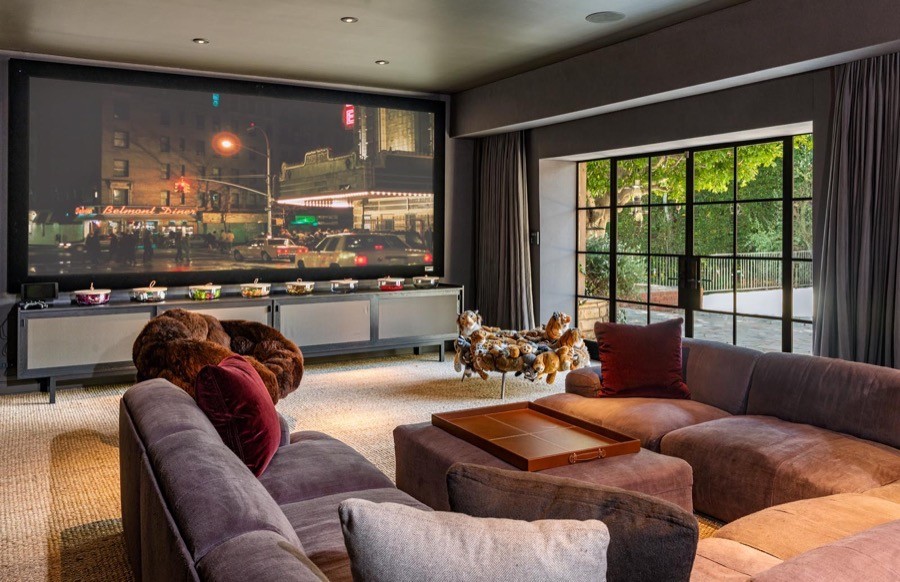
Screening Room
The screening room features a large U-shaped sofa and a massive TV screen, taking up the entire width of the wall.
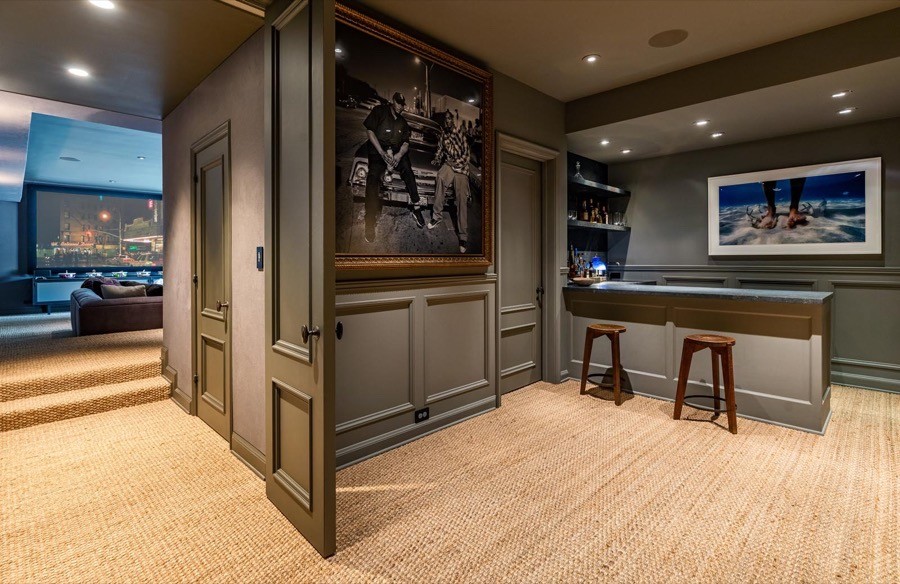
Adjacent Bar
Located adjacent to the screening room is this well-stocked bar.
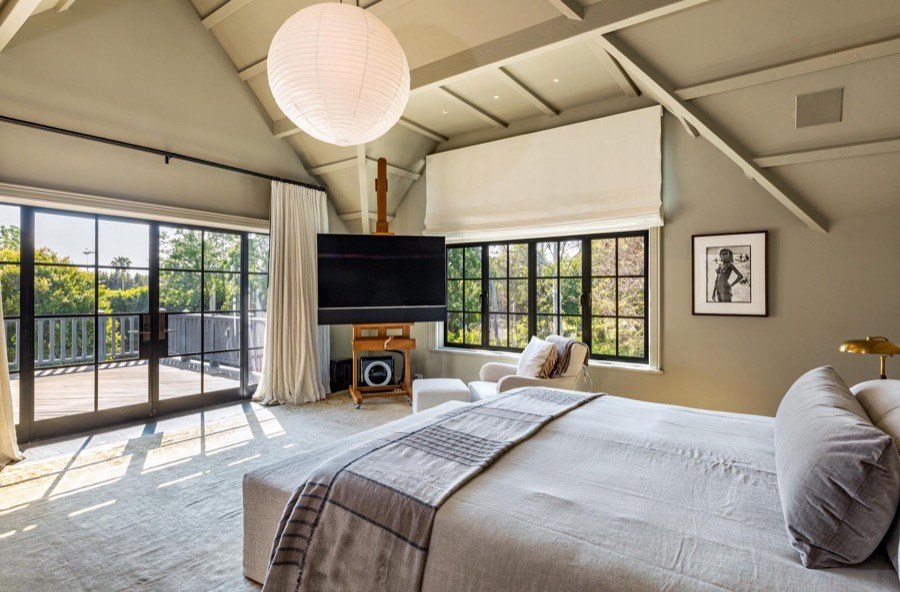
Master Suite
Located on the upper level is this stunning 2,000-square-foot master suite, which includes a high lofted ceiling and its own private terrace.
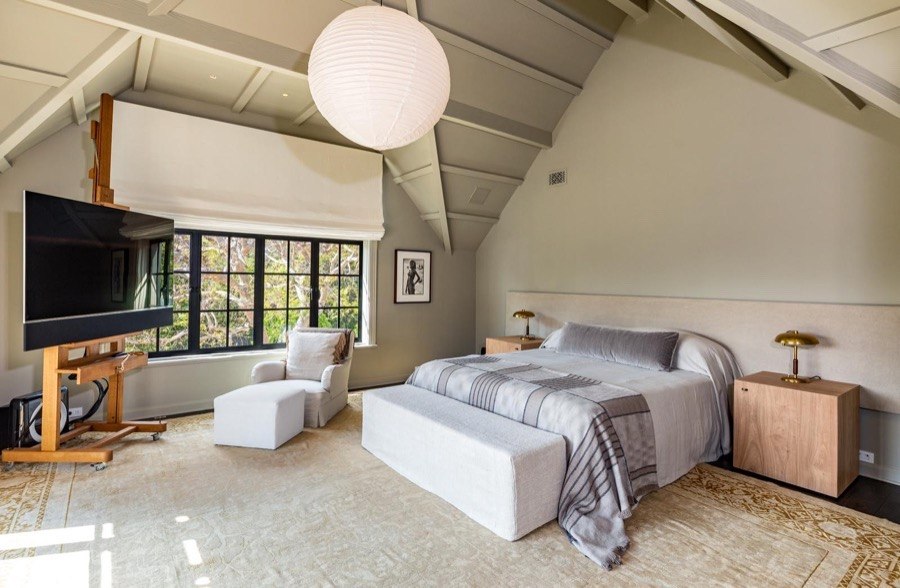
Magnificent Master
Another view of the magnificent master bedroom, with its high ceilings and sleek lines.
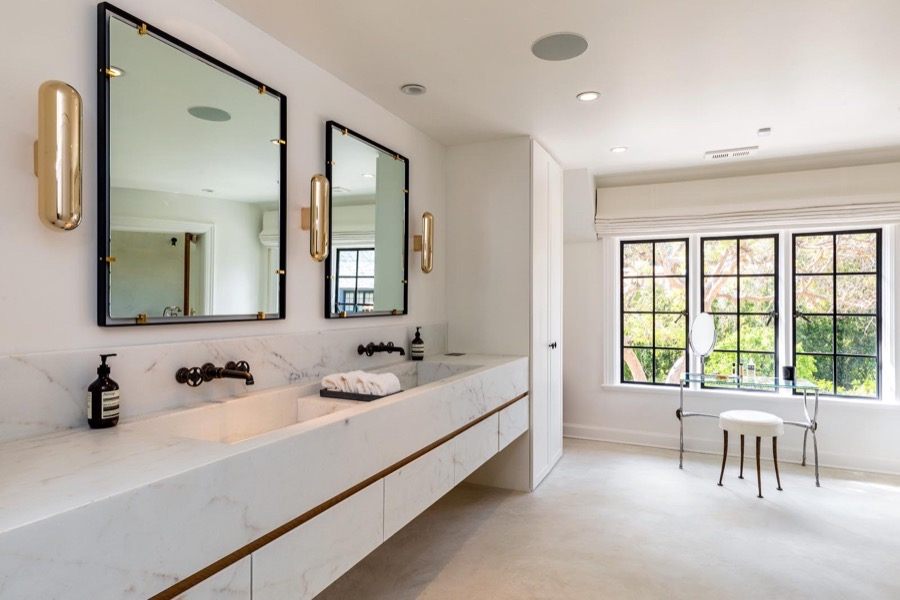
Master Bath
The master’s ensuite bathroom is both elegant and opulent, highlighted by this marble double-vanity sink.
Related: Gwen Stefani’s Expansive Beverly Hills Estate Back on the Market for $35 Million
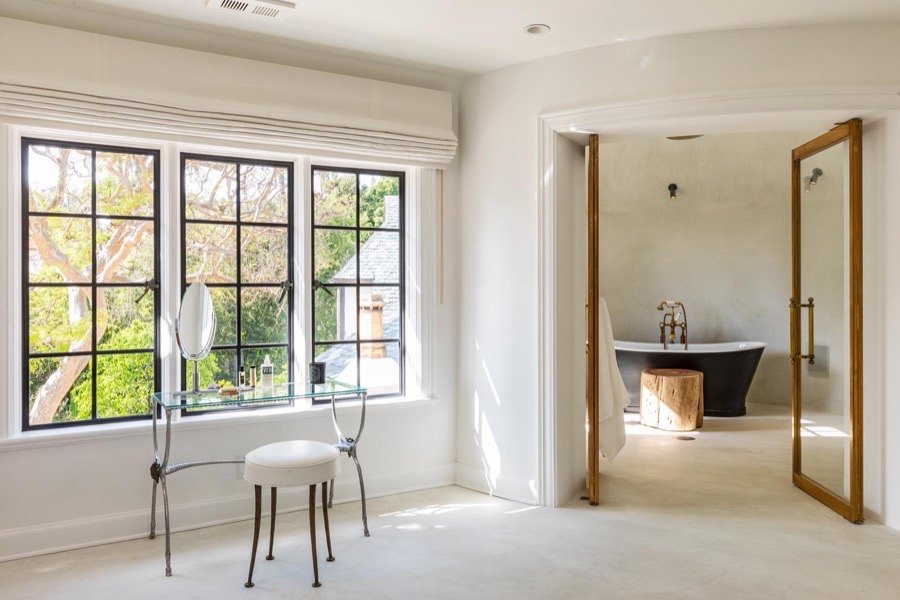
Freestanding Tub
A contemporary-style freestanding soaking tub is situated in its own separate part of the master bathroom.
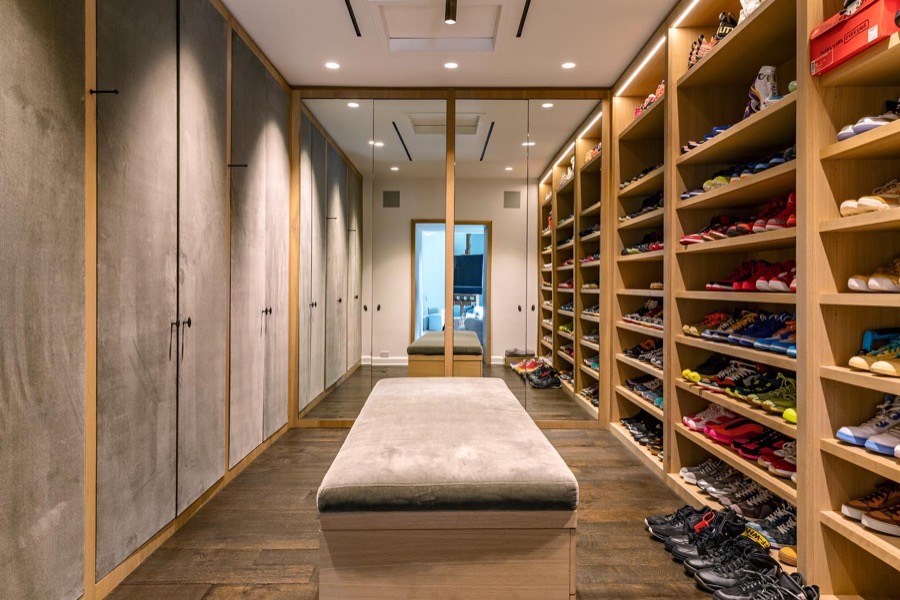
Walk-In Closet
The master suite also hosts massive walk-in closets, revealing that the former coach on The Voice has a lot of sneakers!
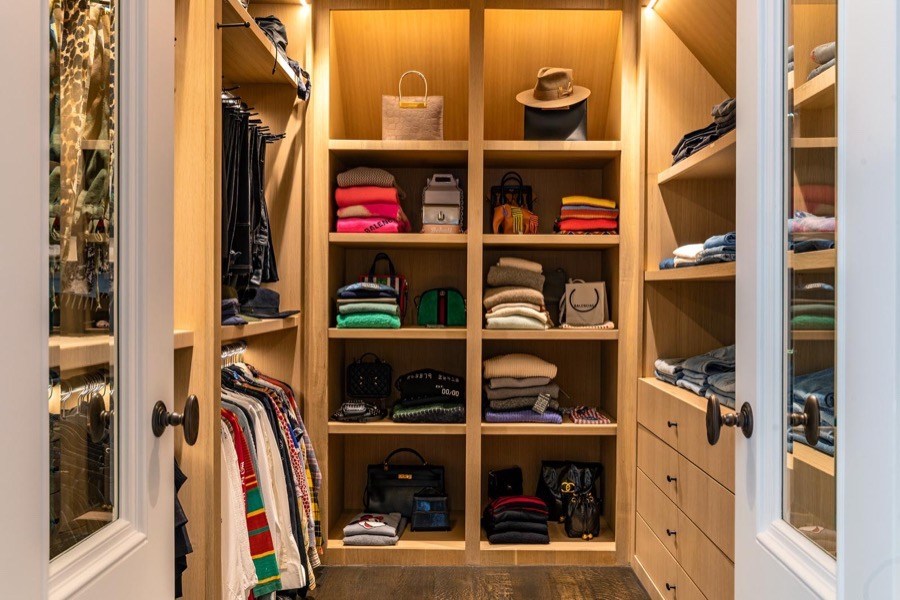
Closet Organization
Discreetly located behind a set of double mirrored doors, more clothing storage is available, featuring built in shelving and drawers to ensure the ultimate closet organization.
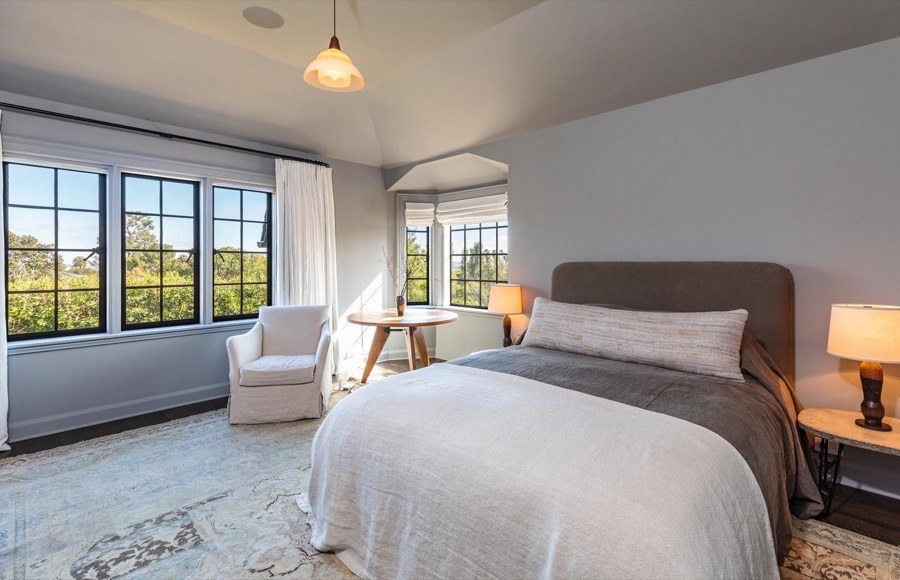
Additional Bedrooms
There are four other bedrooms in addition to the massive master, and this second-level corner bedroom is charming and well-lit courtesy of numerous iron-framed windows
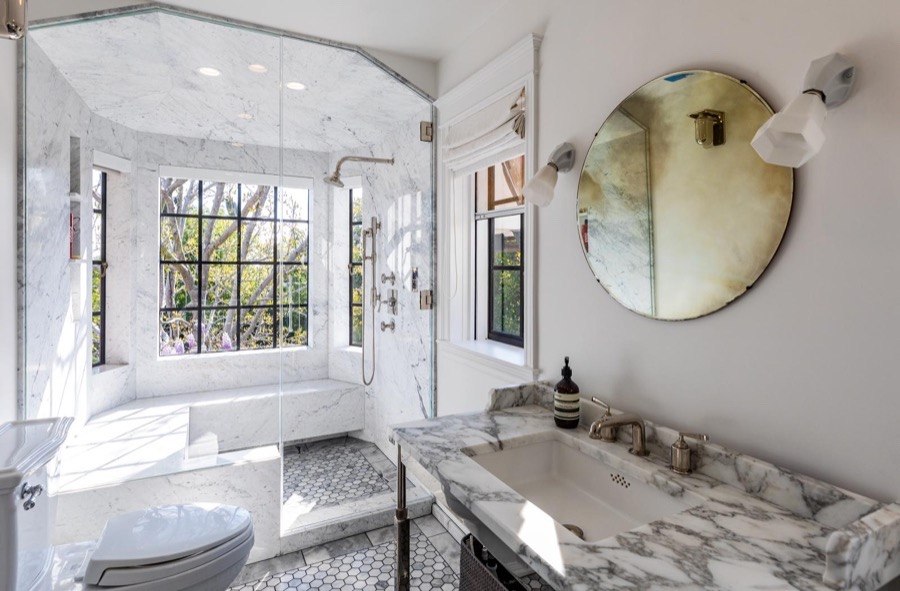
12 Bathrooms
Another of the home’s 12 bathrooms, this one features a huge marble walk-in shower.
Related: Jane Fonda Lists Eco-Friendly Mansion in Beverly Hills After Split From Longtime Beau
HGTV your inbox.
By clicking "SIGN UP” you agree to receive emails from HGTV and accept Corus' Terms of Use and Corus' Privacy Policy.




