Ellen DeGeneres and wife Portia de Rossi are developing a well-earned reputation for scooping up pricey real estate in some of California’s most sought-after areas. One of these is Montecito, the Santa Barbara enclave that’s home to such celebs as Oprah Winfrey, Sir Patrick Stewart and former United States vice-president Al Gore. DeGeneres and Rossi have just picked up their latest Montecito property, a relatively modest (for them, at least) Tudor-style home they reportedly purchased for $3.6 million.
Feature image courtesy of Trulia/Getty Images
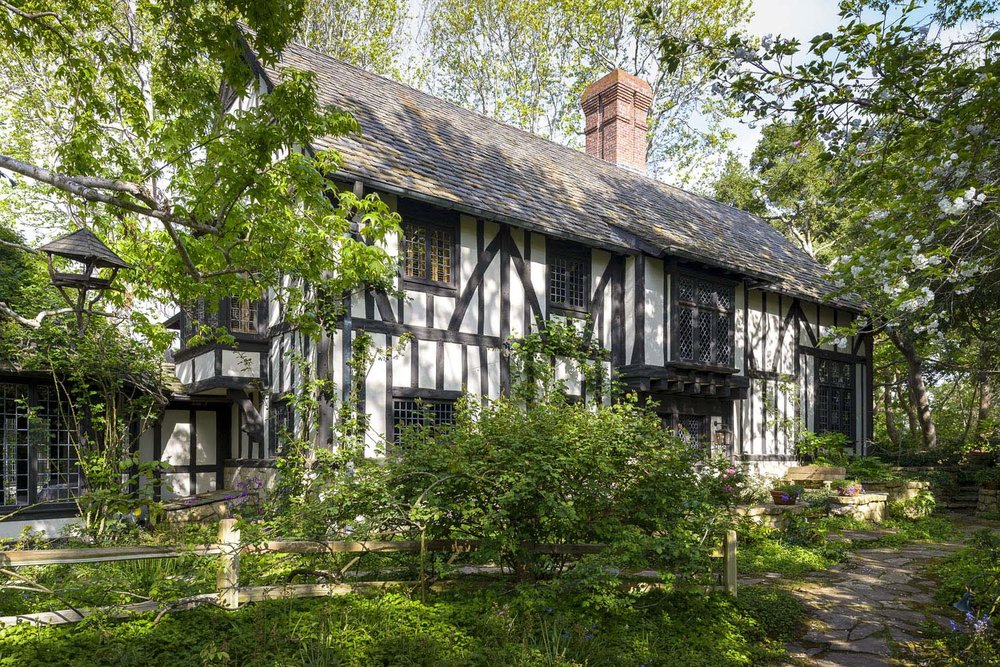
Traditional Tudor
In January 2020, Ellen DeGeneres and Portia de Rossi paid $3.607 million for this two-bedroom, three-bathroom home that also includes a study, situated on 1.3 acres in Montecito.
Related: Ellen DeGeneres Drops Price of Santa Barbara Farmhouse by $1M, Now Asking $7.95M
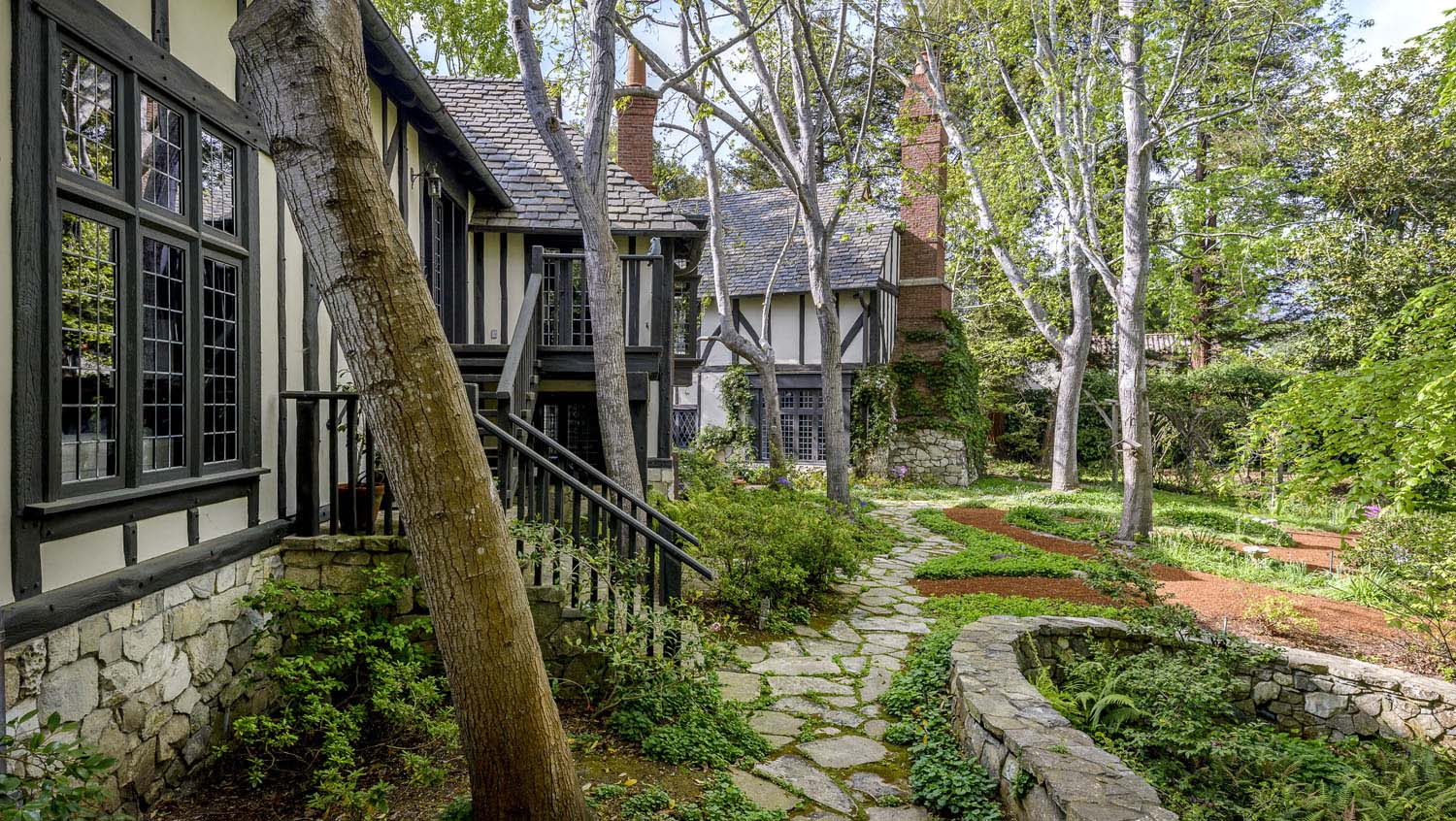
All Original
According to the home’s listing, the property consists of “two reconstructed barns from the mid-1700s imported from Surrey, England,” that have been “masterfully designed into a private stone and tree-lined garden hideaway.”
Related: Ellen DeGeneres Flips Montecito Home Months After Buying it, Earns Hefty Profit
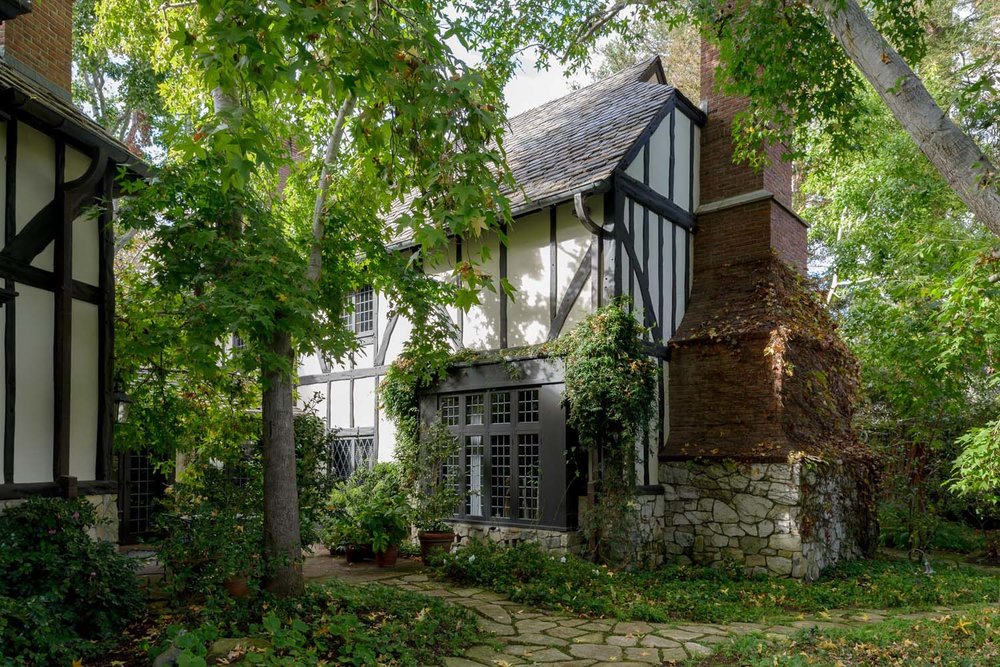
Painstakingly Restored
“The two amazingly restored English barns are connected by an orangerie where plants and fruit trees may be brought into the home during inclement English weather,” the listing adds.
Related: Brad Pitt and Jen Aniston’s Newlywed Mansion for Sale for a Whopping $44M
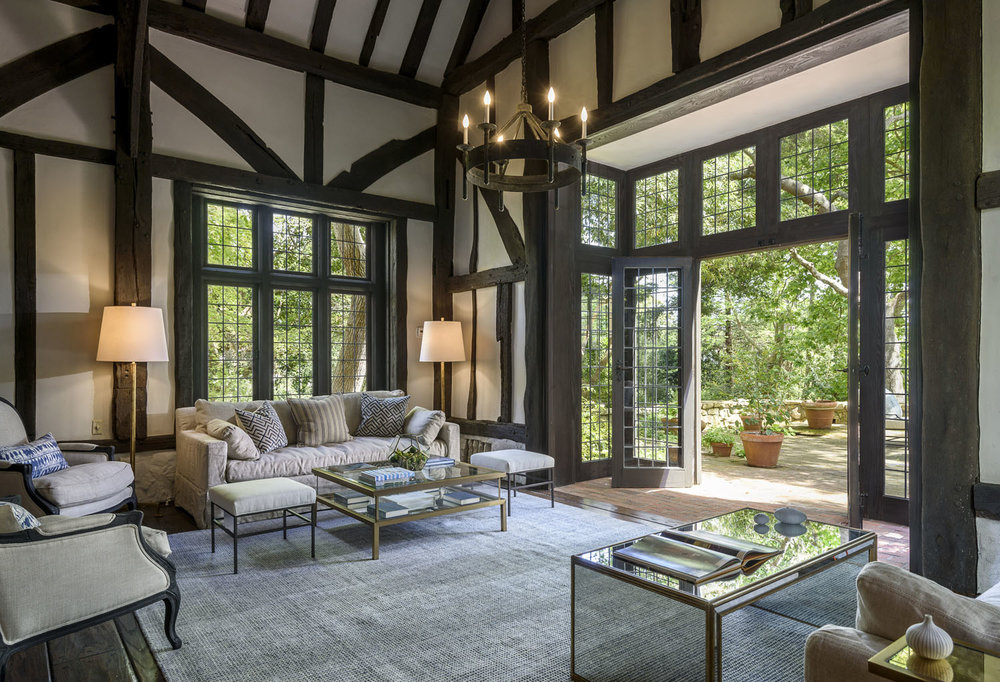
Bright and Airy
Each of the two structures contains its own bedroom and bathroom. This bright and airy living room boasts leaded-glass French doors opening to the verdant 1.3-acre grounds.
Related: Ellen DeGeneres Buys Adam Levine’s Posh Beverly Hills Mansion for $45M
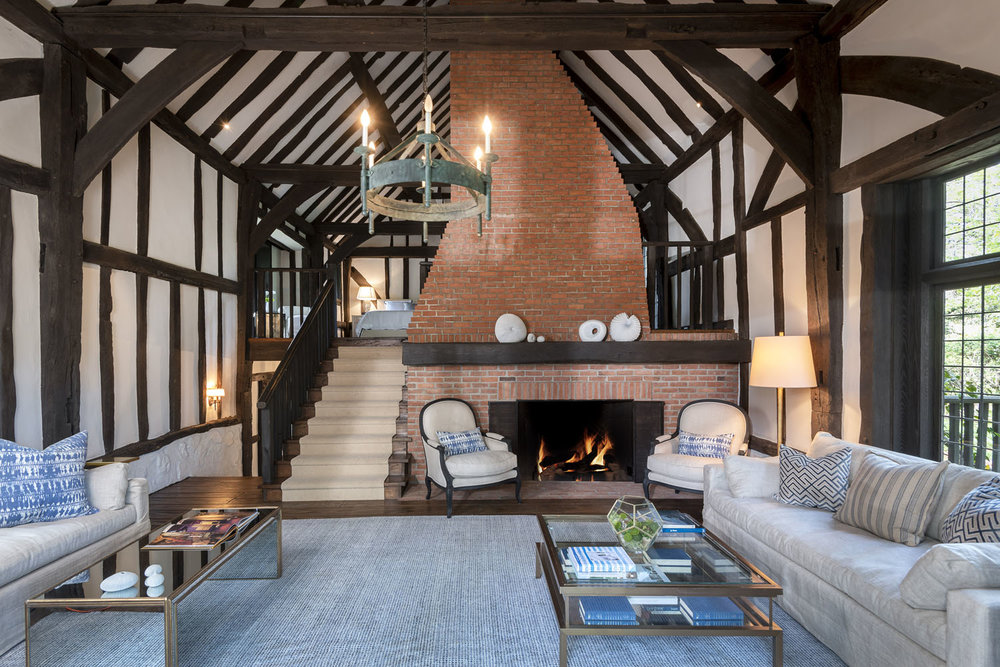
Historic Masterpiece
“This masterpiece property has modern amenities while maintaining original old world charm,” notes the listing; a staircase in one of the buildings leads to the loft-style bedroom.
Related: Ellen DeGeneres and Portia De Rossi Selling Spectacular $45M Montecito Estate
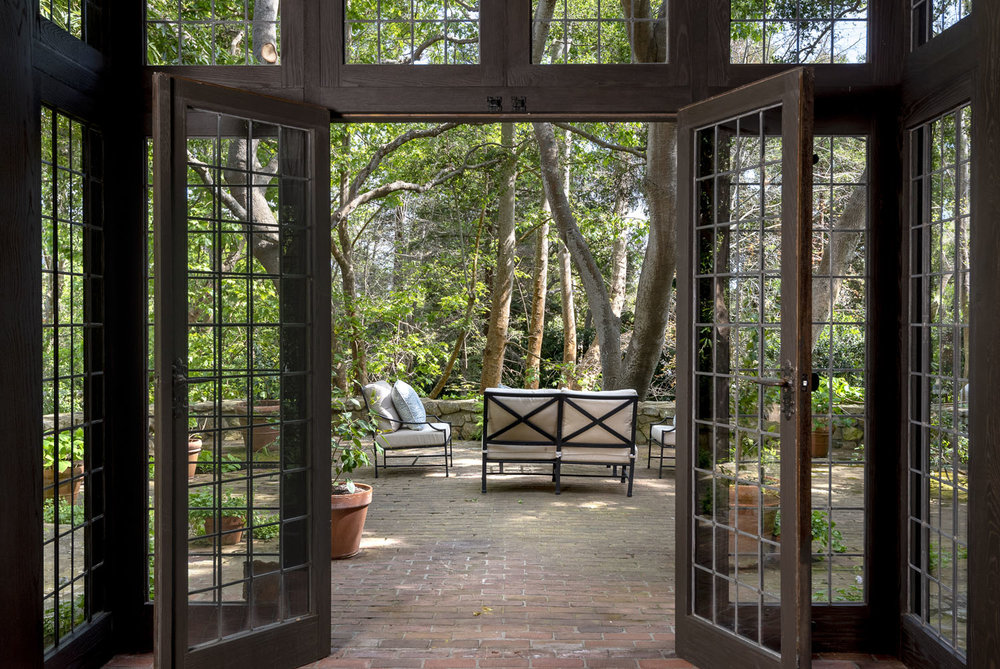
Charming Courtyard
French doors open to the outdoor courtyard, offering “all of the charm of an English countryside.”
Related: ‘Vanderpump Rules’ Stars Stassi Schroeder and Beau Clark Buy $1.7M LA Home
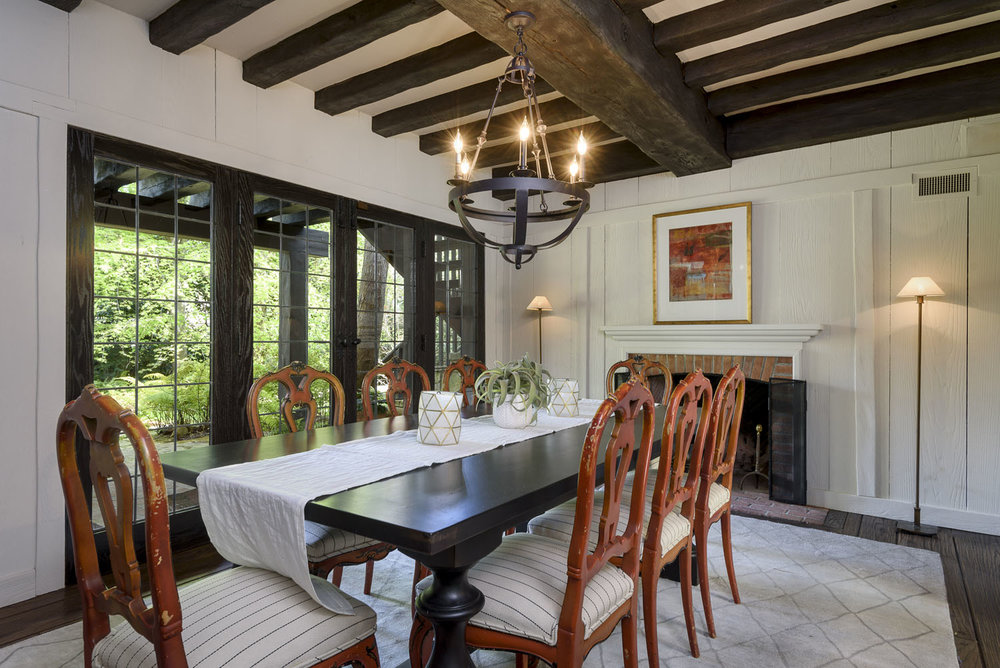
Dining Room
Given that the home is built within the structure of a barn that’s well over 200 years old, the rustic charm is evident in the well-lit dining room.
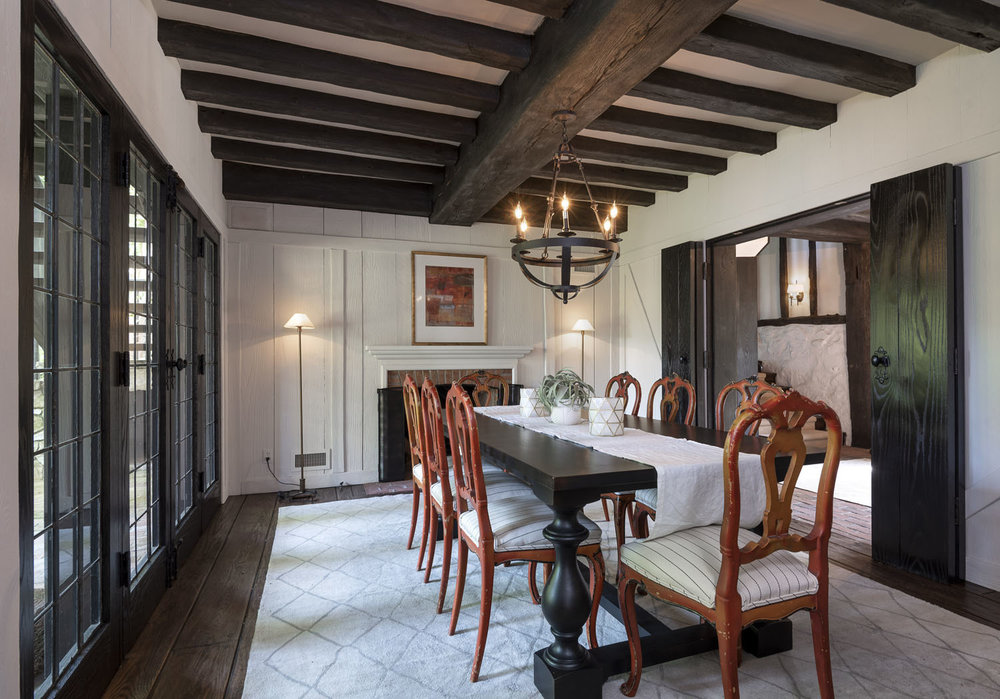
Exposed Beams
The hand-hewn exposed wood beams are pure history, as are the original rustic wood floors.
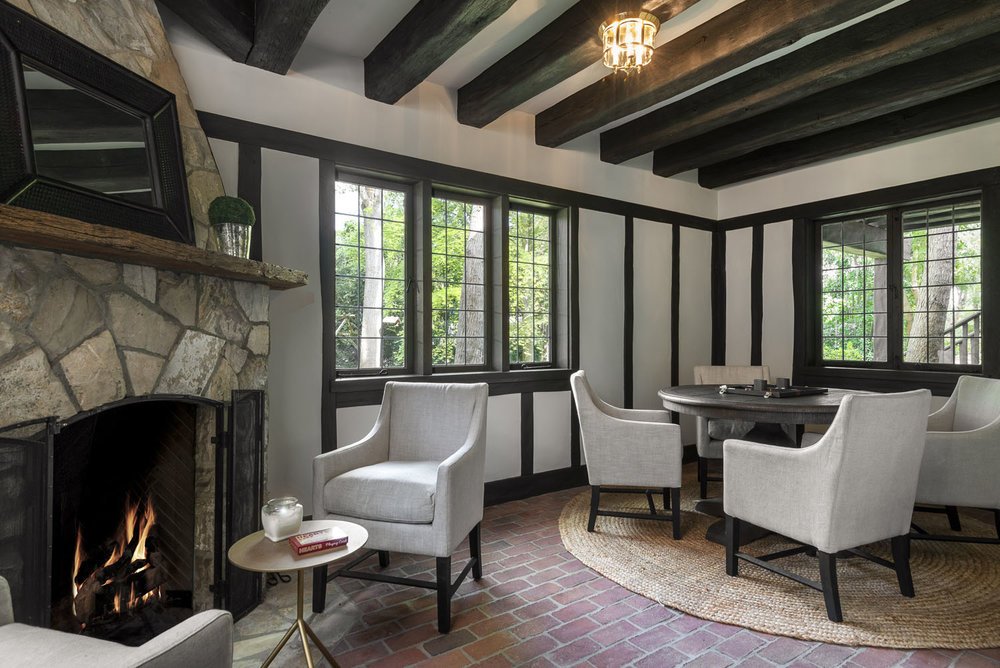
Breakfast Room
For a less-formal dining option there’s this cozy breakfast area, with stone flooring and a stone-surrounded wood-burning fireplace.
Related: Dr. Phil’s Beverly Hills Mansion Hits the Market at $5.75M – and It’s Beyond Bonkers!
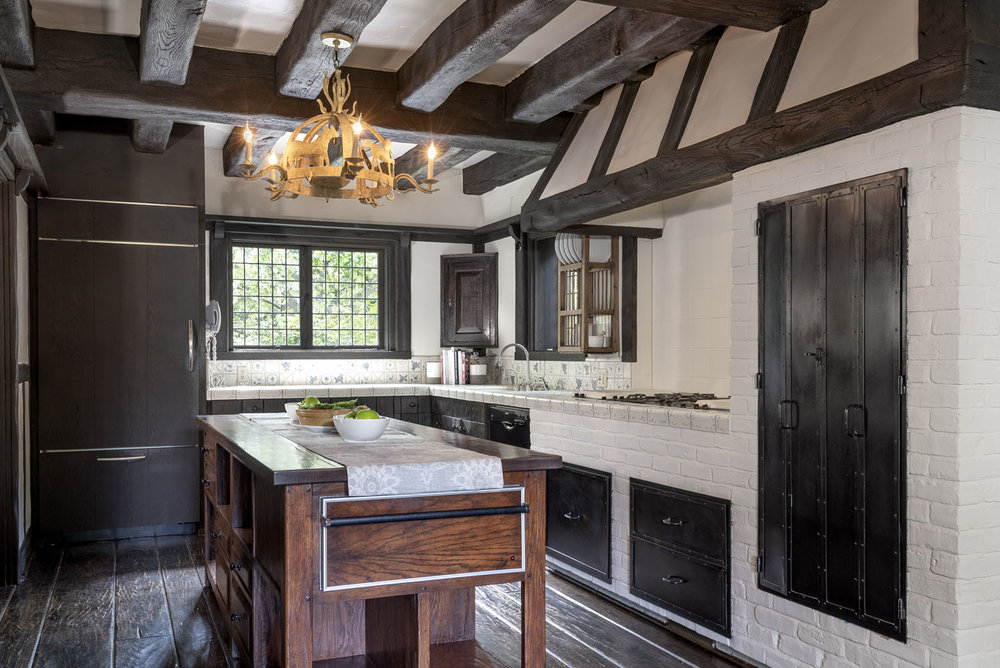
Cozy Kitchen
The kitchen boasts “hand painted professionally designed countertop tiles.”
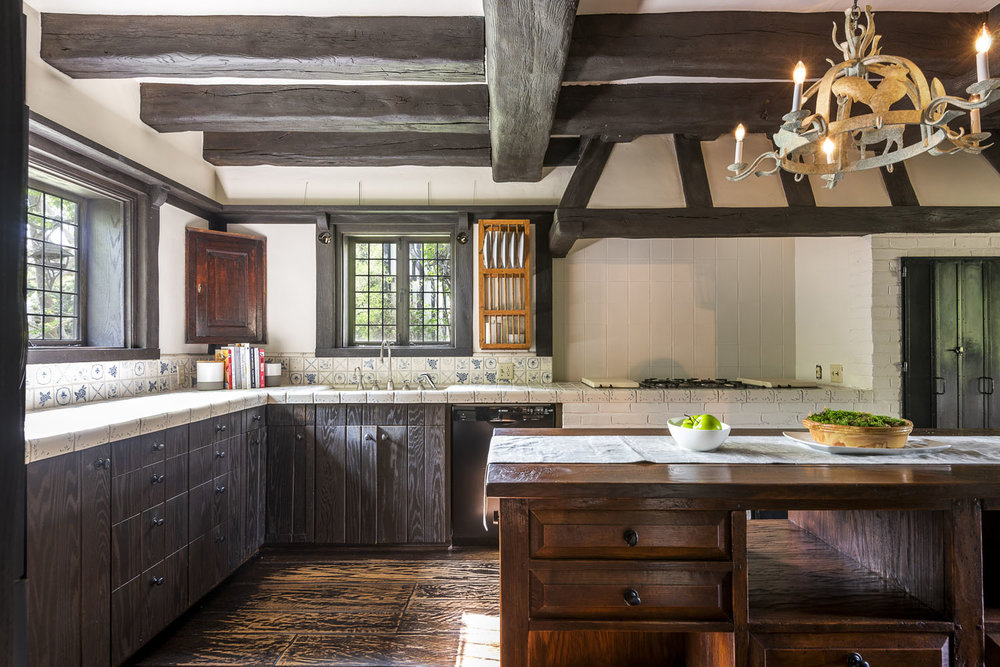
Historical Home
Rustic dark-brown wood cabinets and large stone tiles on the floor accent the exposed wood beams of the 1700s-era Tudor barn.
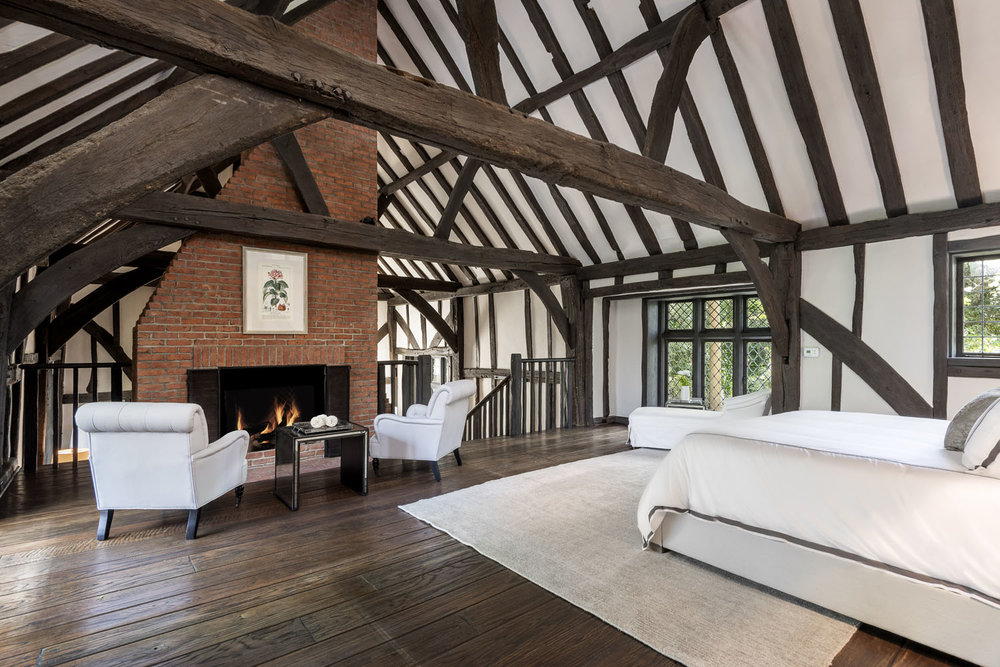
Loft-Style Bedroom
The open-concept design makes the most of the barns’ high ceilings, with a short staircase leading to a loft bedroom, with leaded glass windows and brick fireplace.
Related: Kelly Clarkson Slashes Price of Nashville Mansion by More Than $1M, Now Asking $7.5M
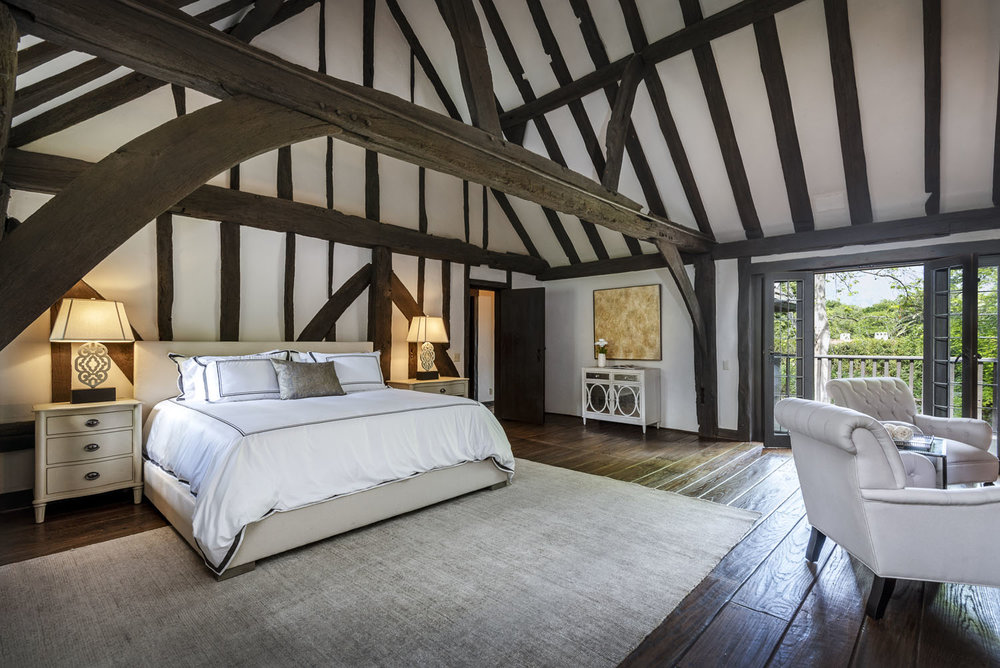
Open and Spacious
The loft bedroom is open and airy, with a double set of French doors exiting to a private balcony.
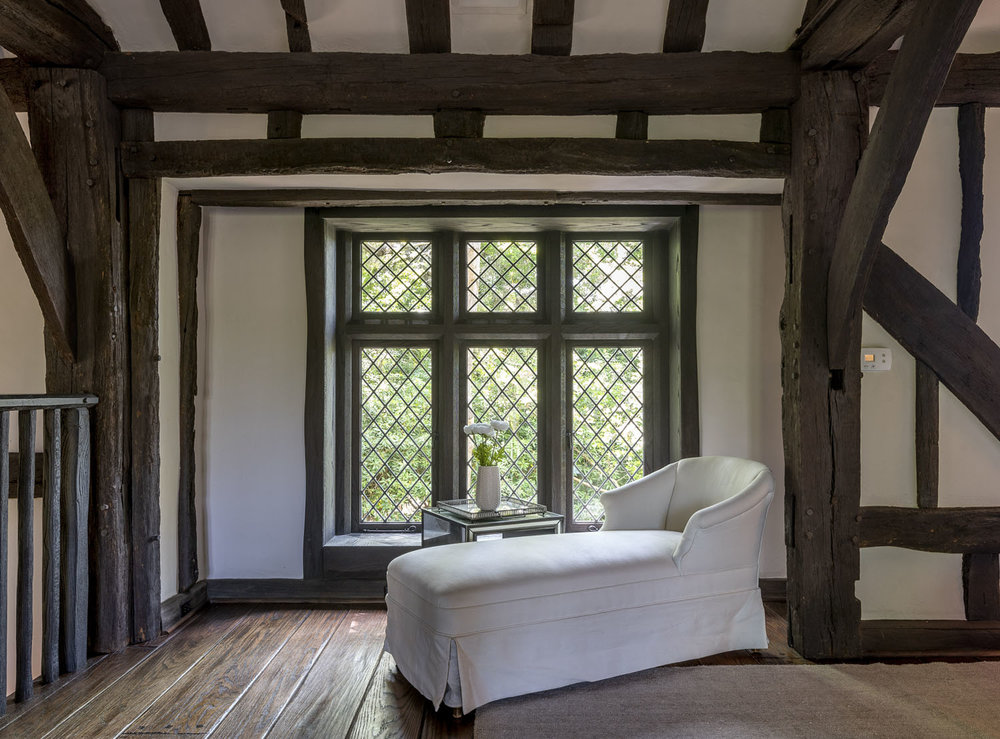
Sitting Area
A comfy chaise lounge situated beneath a set of leaded-glass windows creates a relaxing sitting area within the bedroom.
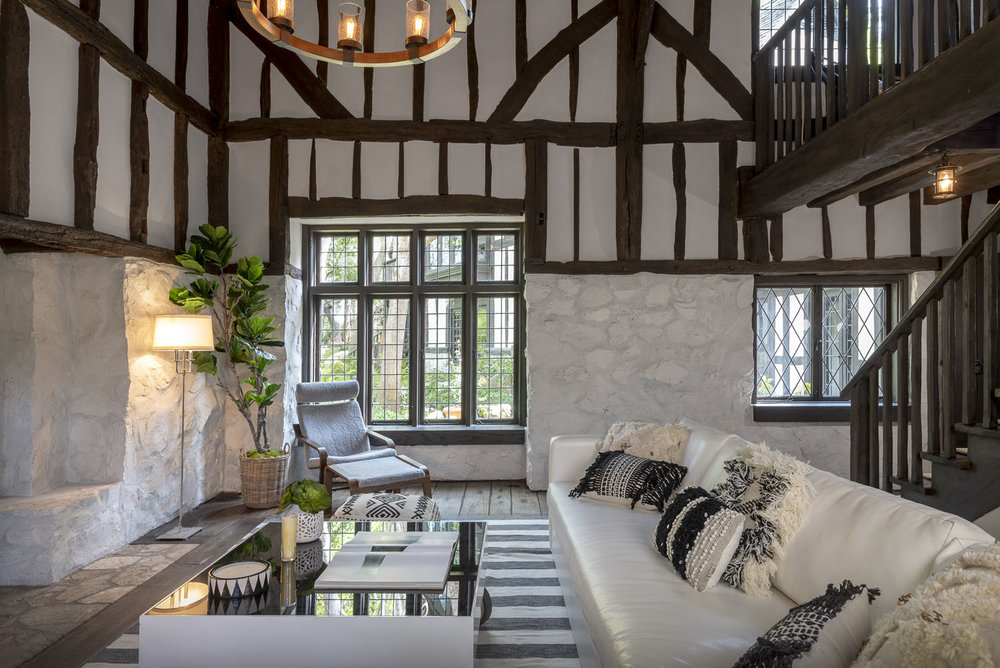
Second Barn
There’s an additional living room in the second of the two barns, with this one featuring white stone walls.
Related: Cardi B and Offset Buy $5.8M Atlanta Mansion With 1,800-Bottle Wine Cellar and Shooting Range
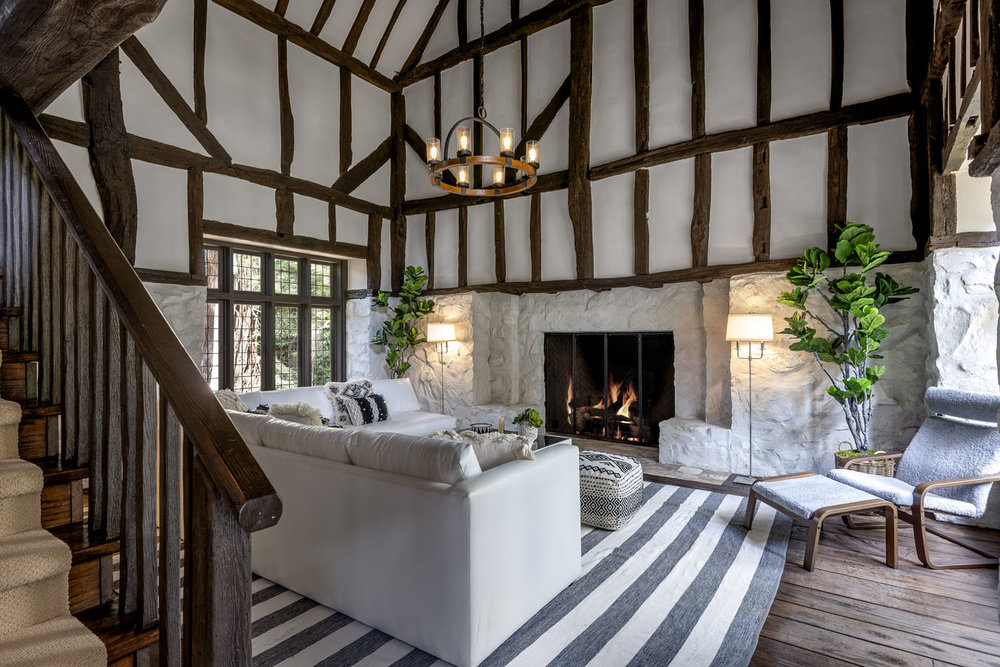
Spacious Living Room
The imposing fireplace is the centrepiece of this double-height living room.
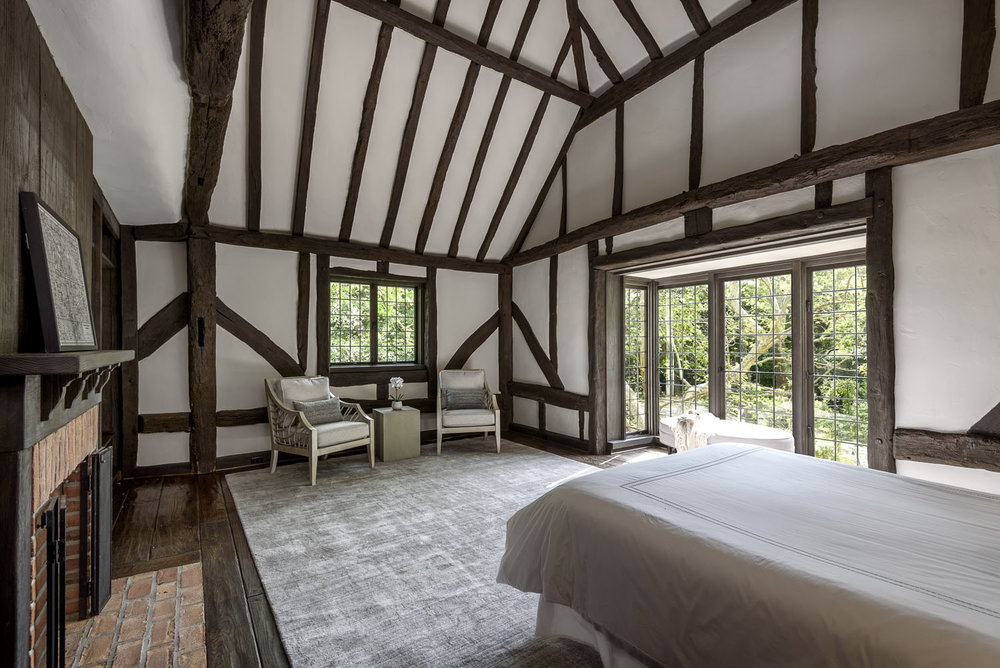
Ground-Floor Bedroom
This ground-floor bedroom, one of three on the property, opens to the outdoors via French doors. This bedroom also boasts its own fireplace.
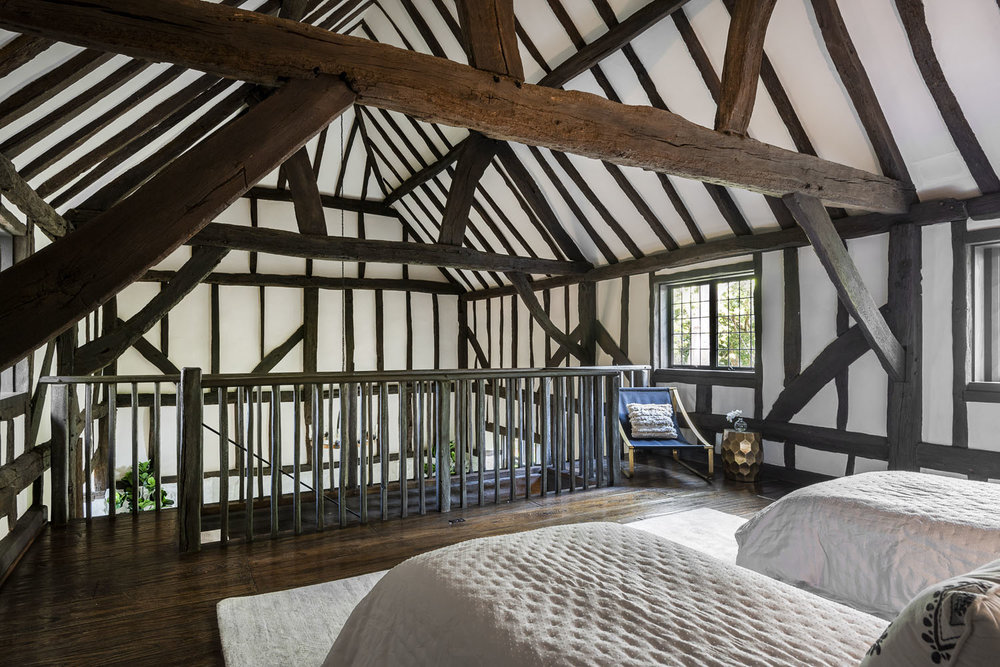
Second Loft Bedroom
The second barn also includes this loft bedroom upstairs.
Related: The 26 Biggest and Most Expensive Celebrity Moves of 2019
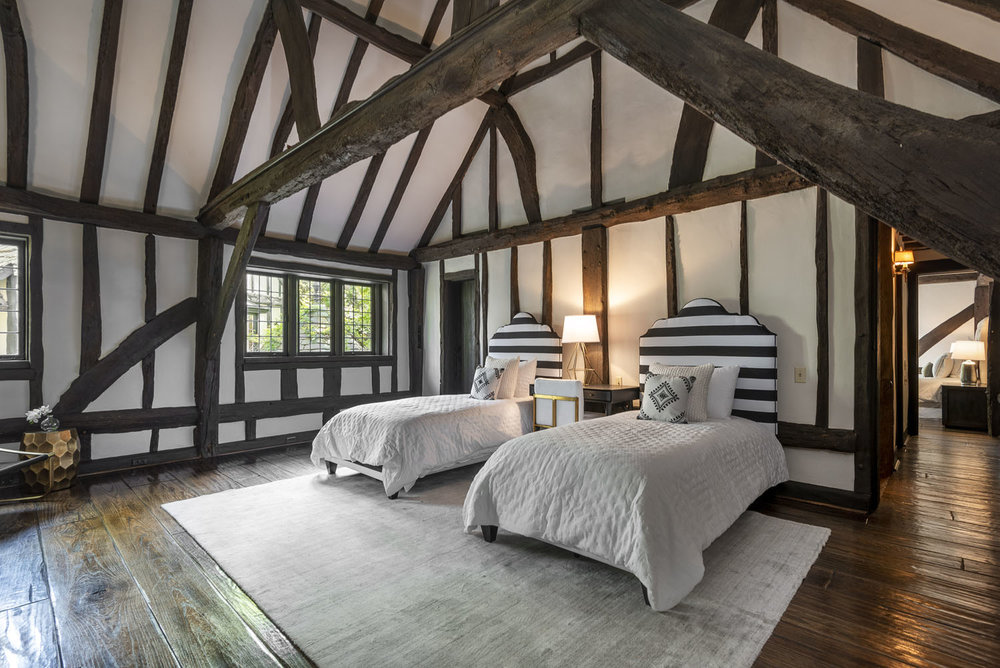
Wide-Plank Flooring
The bedroom features original wide-plank flooring, part of the original 1700s-era Tudor structures imported from England and painstakingly reconstructed in Montecito.
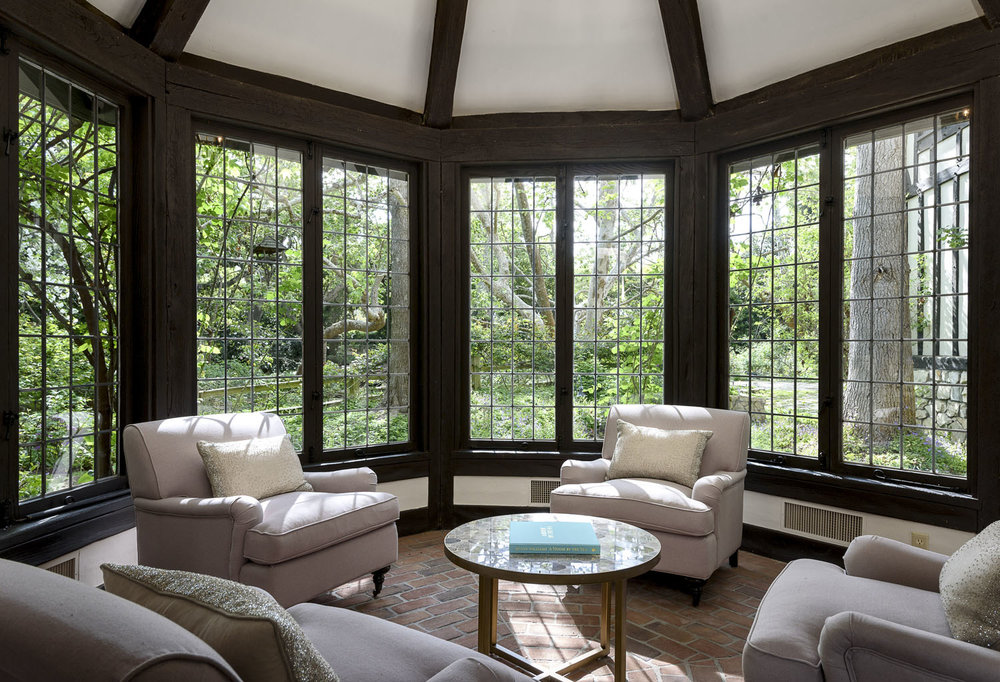
Wall of Windows
A circular wall of windows fill this living space with natural light while offering a view of the lush greenery outside. The home’s additional features include a laundry room, oversized three-car garage, gardener’s restroom, workshop, gym space and full basement running beneath the home.
Related: 10 BC Homes for Sale Ideal for Harry and Meghan’s New West Coast Life
HGTV your inbox.
By clicking "SIGN UP” you agree to receive emails from HGTV and accept Corus' Terms of Use and Corus' Privacy Policy.




