Ellen DeGeneres and wife Portia de Rossi have been quietly flipping luxury properties in Southern California for years, and have just reduced the price of this extravagant farmhouse near Santa Barbara. Originally listed off-market at $8.95 million, this three-bedroom property (which includes a guest house) is now priced at $7.95 million.
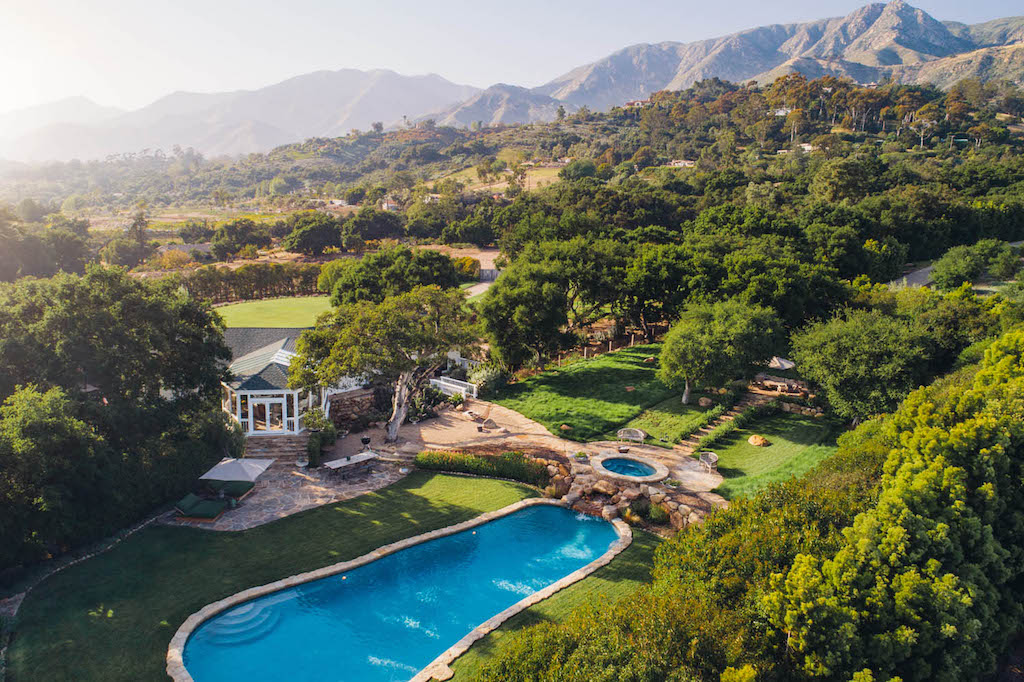
Esoteric Farmhouse
“At a gentle bend in the road, moments from Montecito and near Carpinteria’s fabled Padaro Beach, an esoteric farmhouse and barn preside over 10+ acres of pastoral grounds, as they have for over a century,” describes the listing for this three-bedroom home.
Related: Ellen DeGeneres Flips Montecito Home Months After Buying it, Earns Hefty Profit
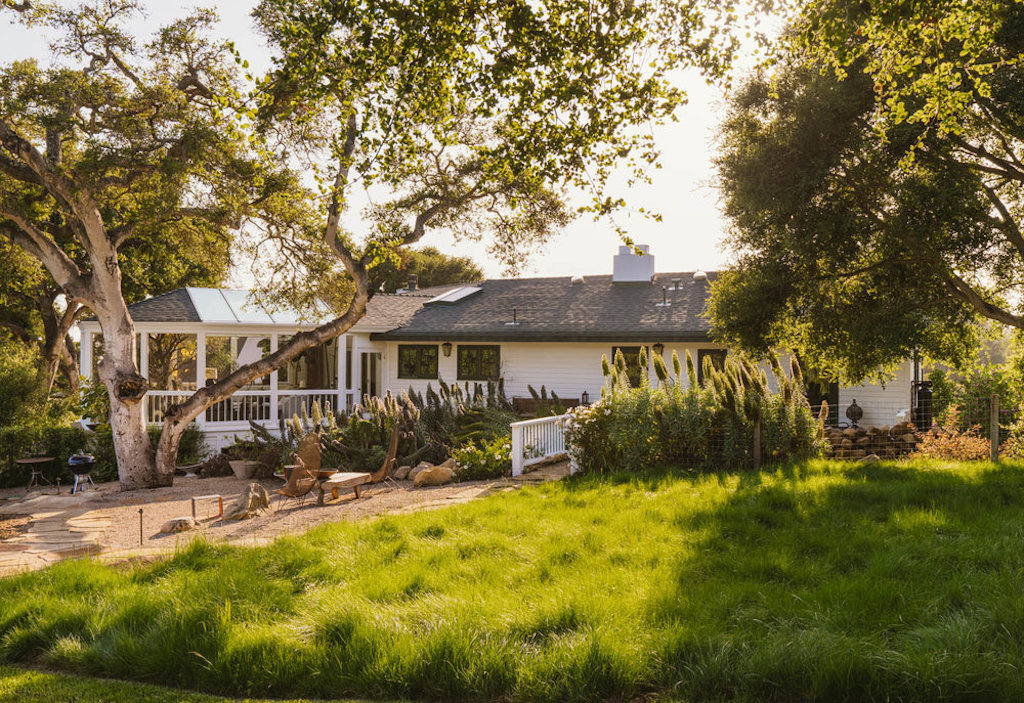
Santa Barbara Hideaway
According to the listing, the home “stands as a hip Santa Barbara hideaway set among lush gardens and ancient specimen trees.”
Related: Ellen DeGeneres Buys Adam Levine’s Posh Beverly Hills Mansion for $45M
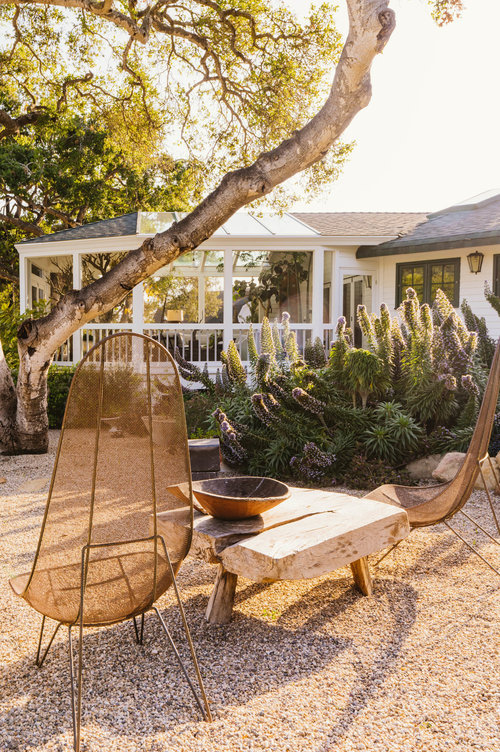
Price Reduced
Ellen DeGeneres and Portia de Rossi purchased the home in 2018 for $6.7 million before listing it at $8.95 million the following year. The price was then dropped by a cool million, currently asking $7.95 million.
Related: Ellen DeGeneres and Portia De Rossi Selling Spectacular $45M Montecito Estate
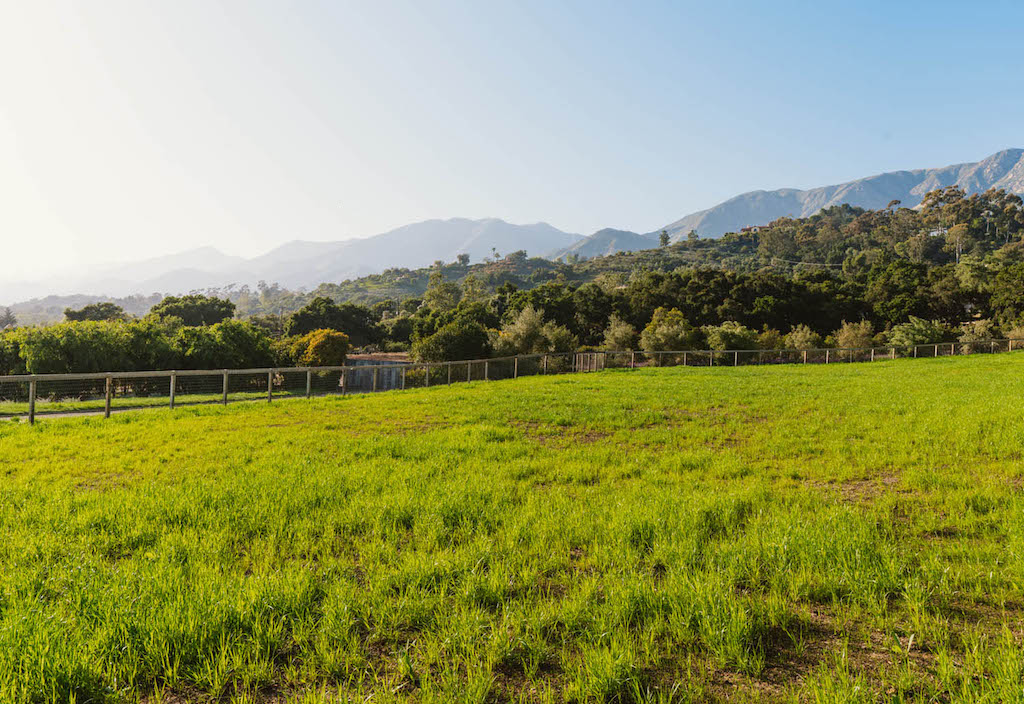
Stunning Mountain Views
“Stunning mountain views surround the chic residence,” adds the listing, “and from certain areas of the grounds, the ocean makes a dramatic cameo.”
Related: 12 Things You Didn’t Know About Ellen DeGeneres
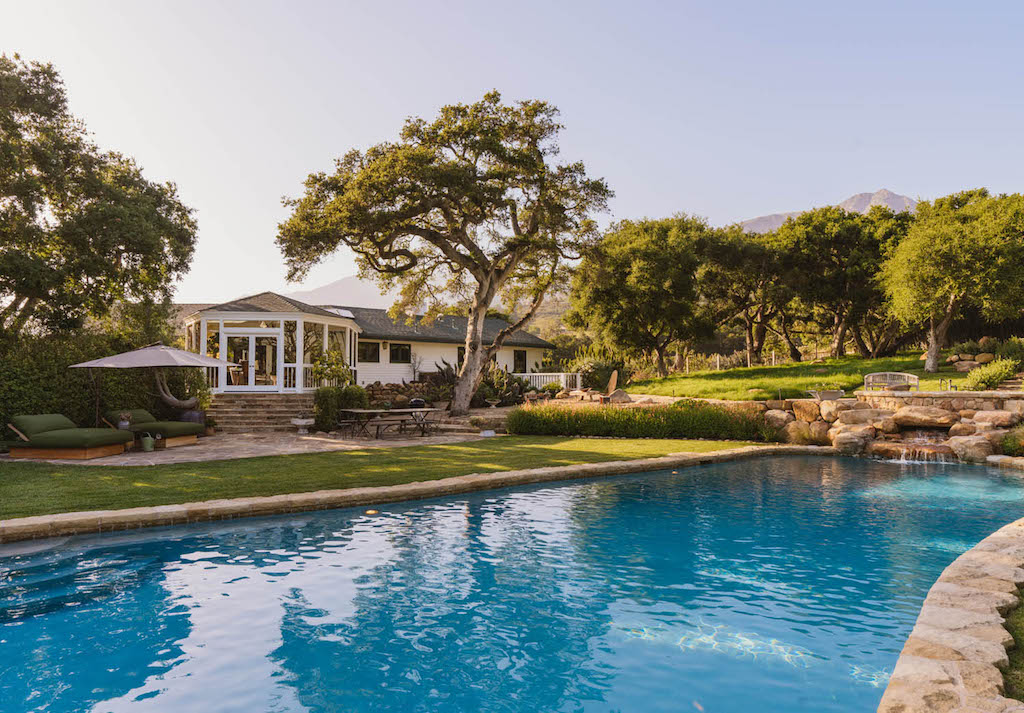
Old Meets New
“Be it a weekend retreat or a full-time home, this historic property blends old-world sensibility with the best of modern design,” adds the listing.
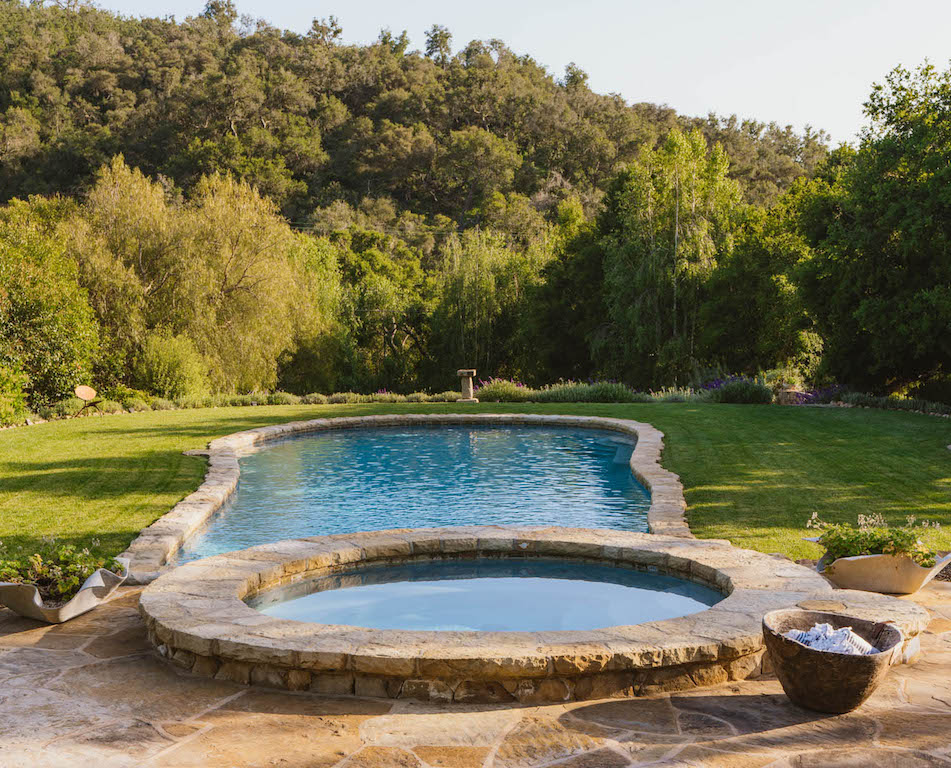
Lush Lawns
“Lush lawns surround the pool and spa while two daytime turnouts are ideal for horses,” the listing describes.
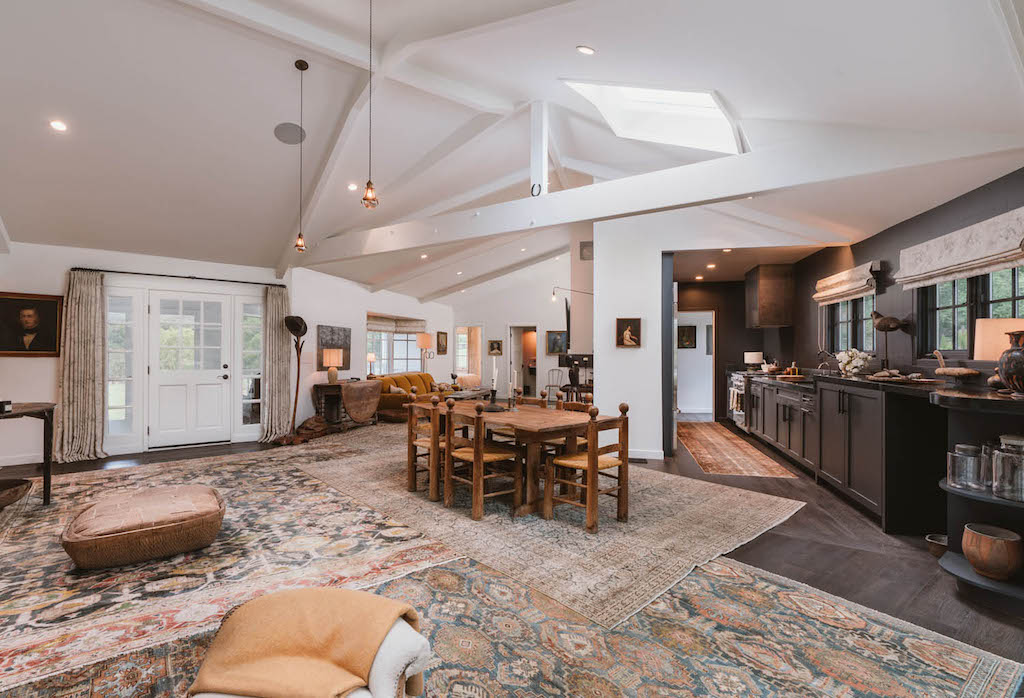
Open-Concept Living
The 1,959-square-foot main house boasts three bedrooms and an open-concept living space, which encapsulates the spacious living room, dining room and kitchen.
Related: RuPaul Lists Hollywood Hills Hideaway for $5M and It’s as Fabulous as You’d Expect
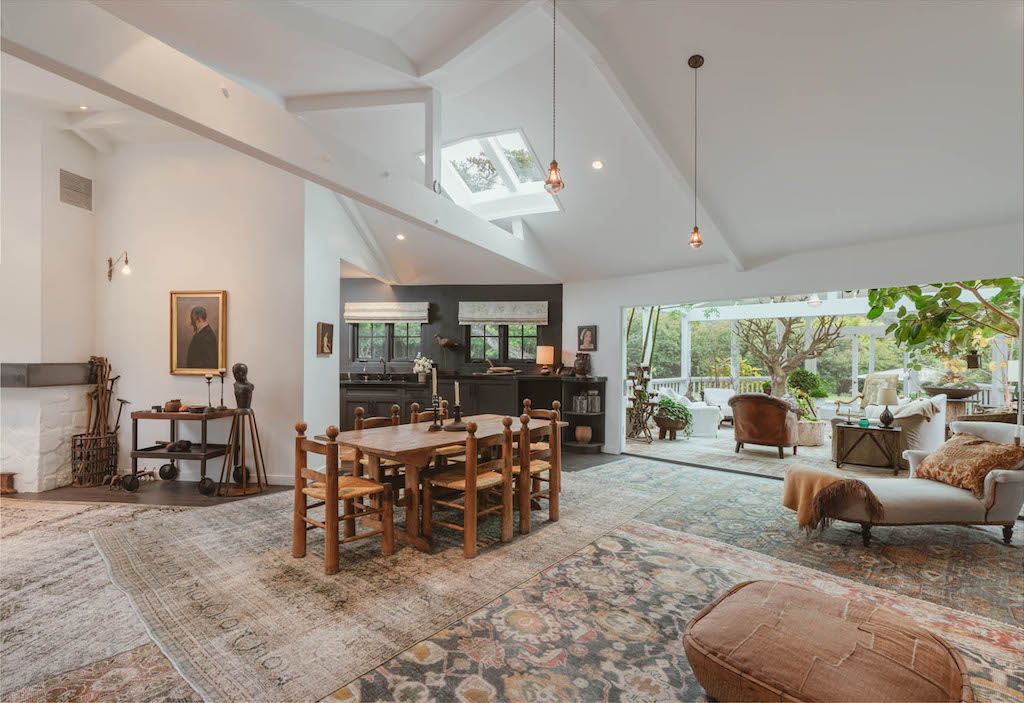
Open to the Outdoors
The living area offers a seamless flow to a comfy covered outdoor space.
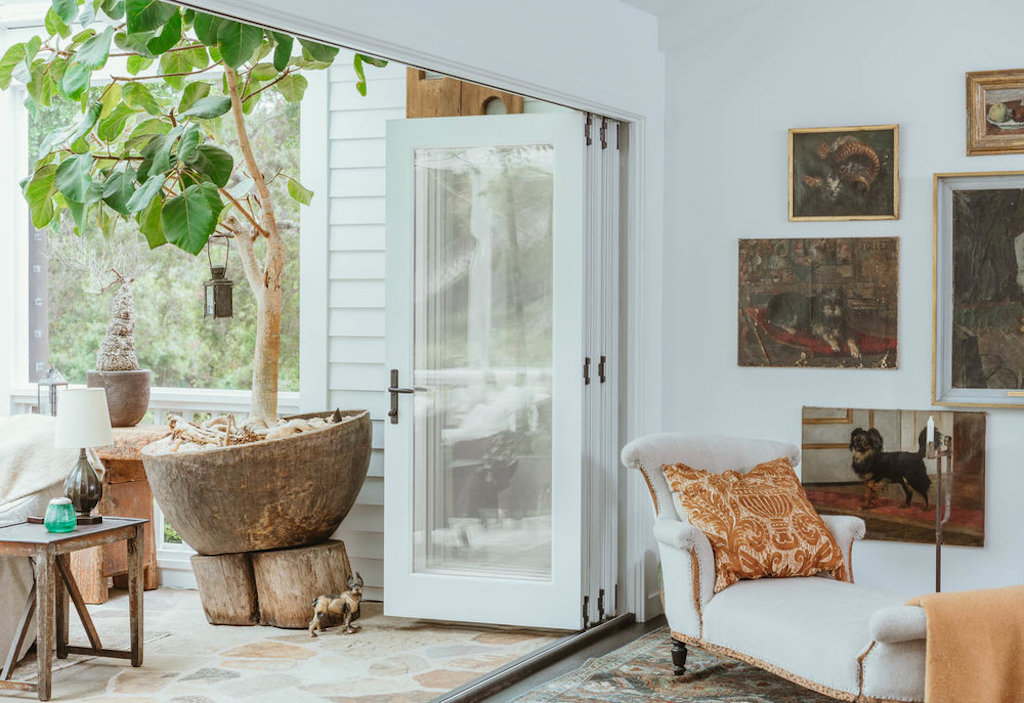
Folding Glass Doors
A bank of accordion-style folding glass doors open up to the glass-roofed porch.
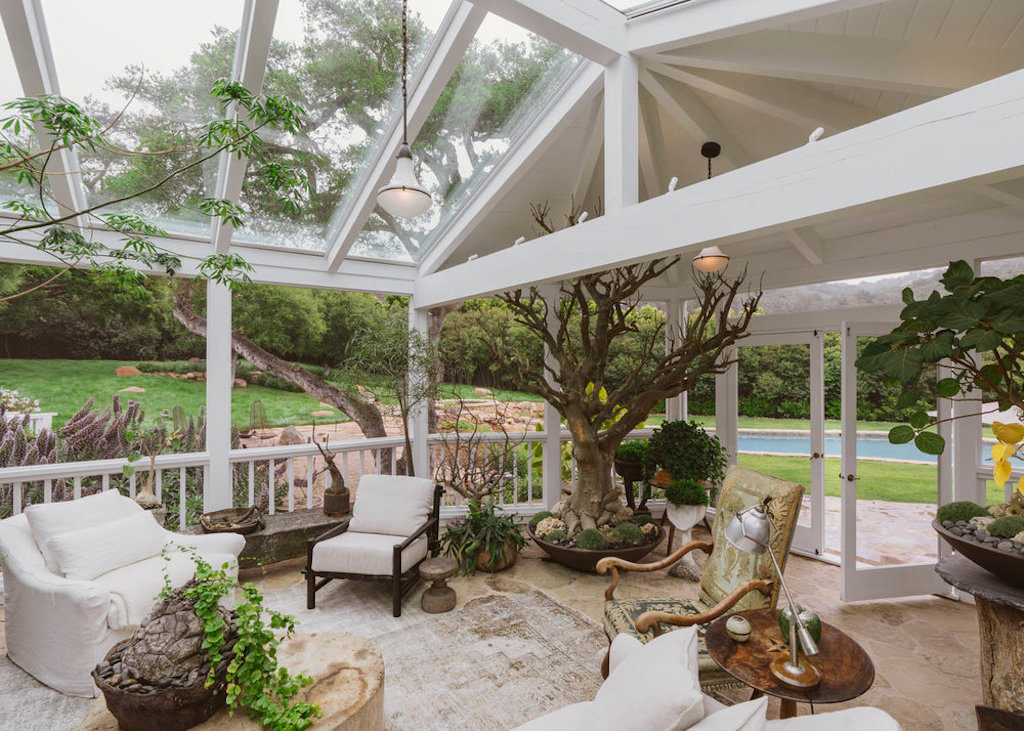
Glass-Roofed Porch
Accessed via the living room, the glass-roofed back porch overlooks the swimming pool and hot tub, offering a relaxing outdoor space.
Related: Swimming With the Stars: 10 Lavish Celebrity Pools We Want to Dive Into
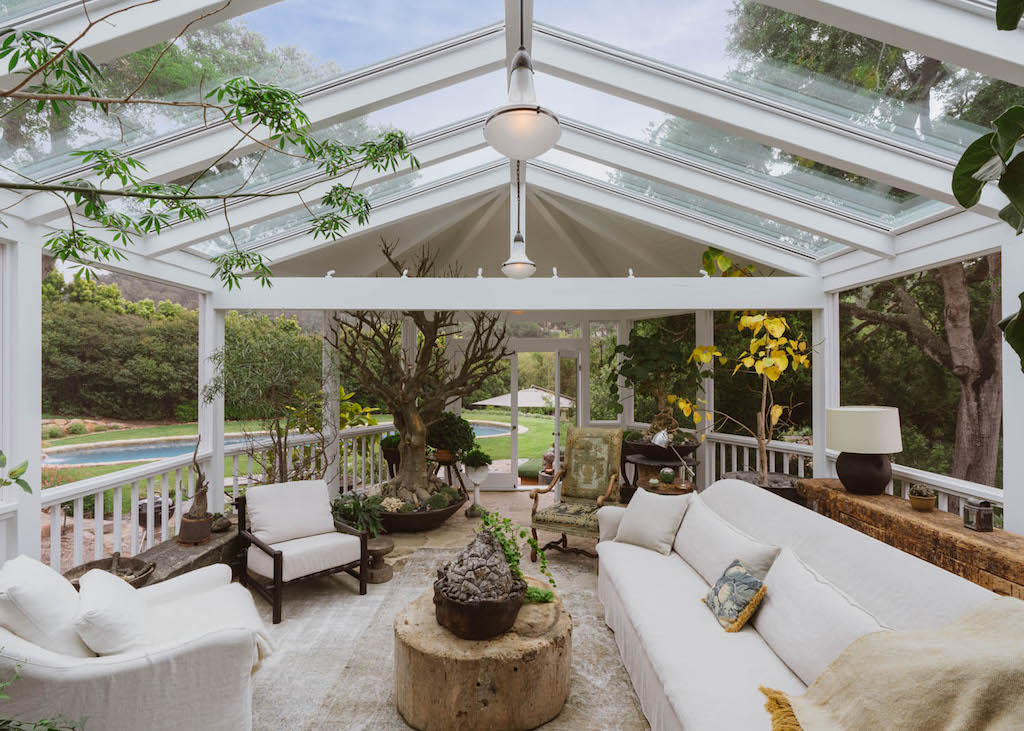
The Beauty of Nature
The gorgeous natural surroundings can be fully enjoyed from the covered porch, designed to be a comfortable outdoor extension of the interior space.
Related: San Francisco ‘Full House’ Home Hits the Market at $6M
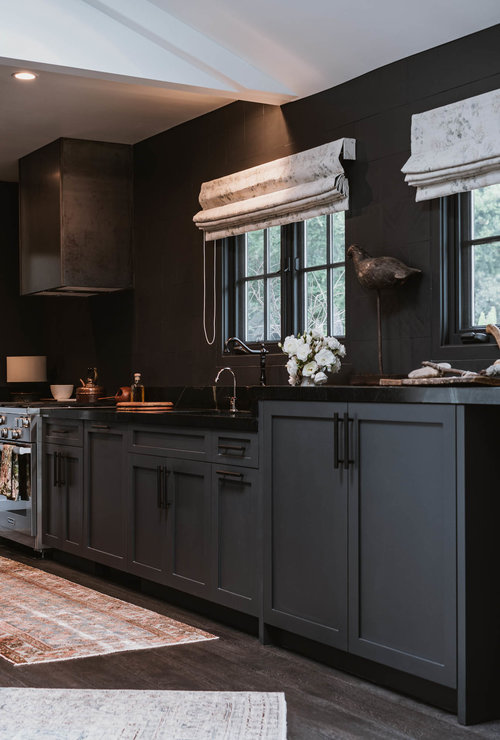
Ellen DeGeneres’ Kitchen
The monochromatic all-black kitchen has been outfitted with high-end designer appliances.
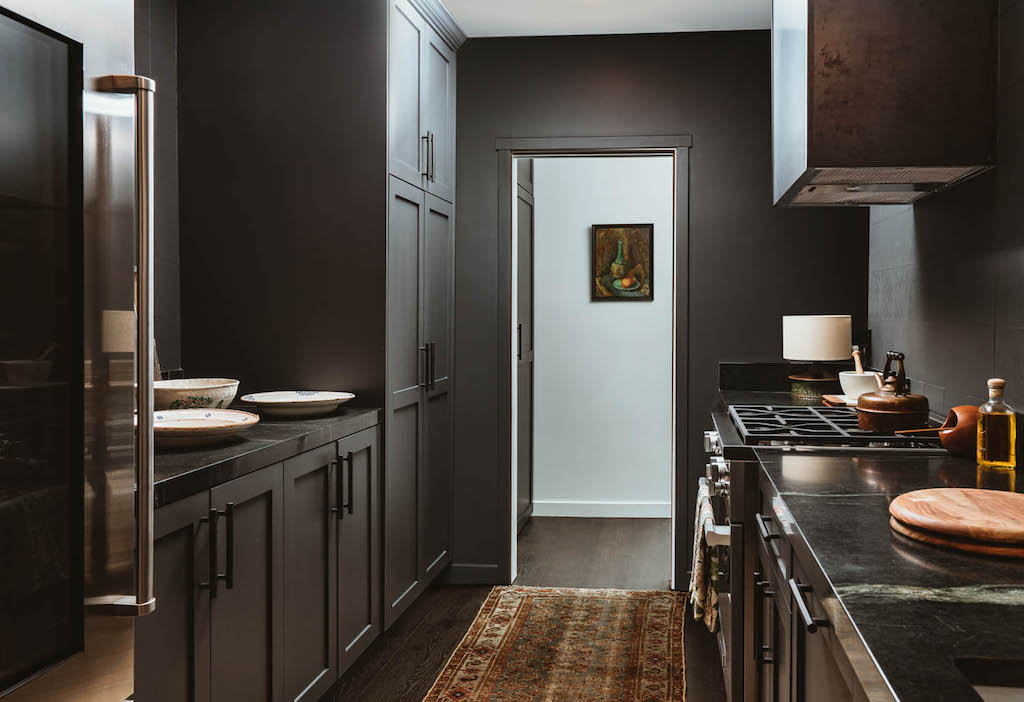
Bespoke Finishes
The kitchen’s bespoke finishes include a patterned, matte-finished tile backsplash that stretches to the ceiling, along with gleaming black granite countertops.
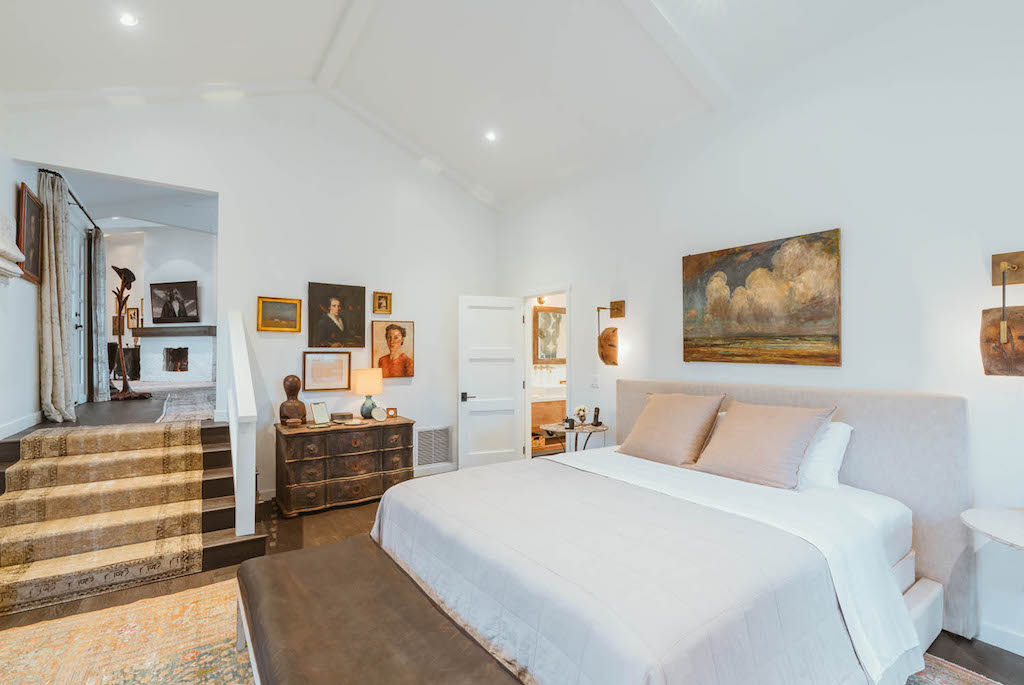
Ellen DeGeneres’ Bedroom
The bi-level master bedroom offers a tranquil retreat: cozy, yet expansive.
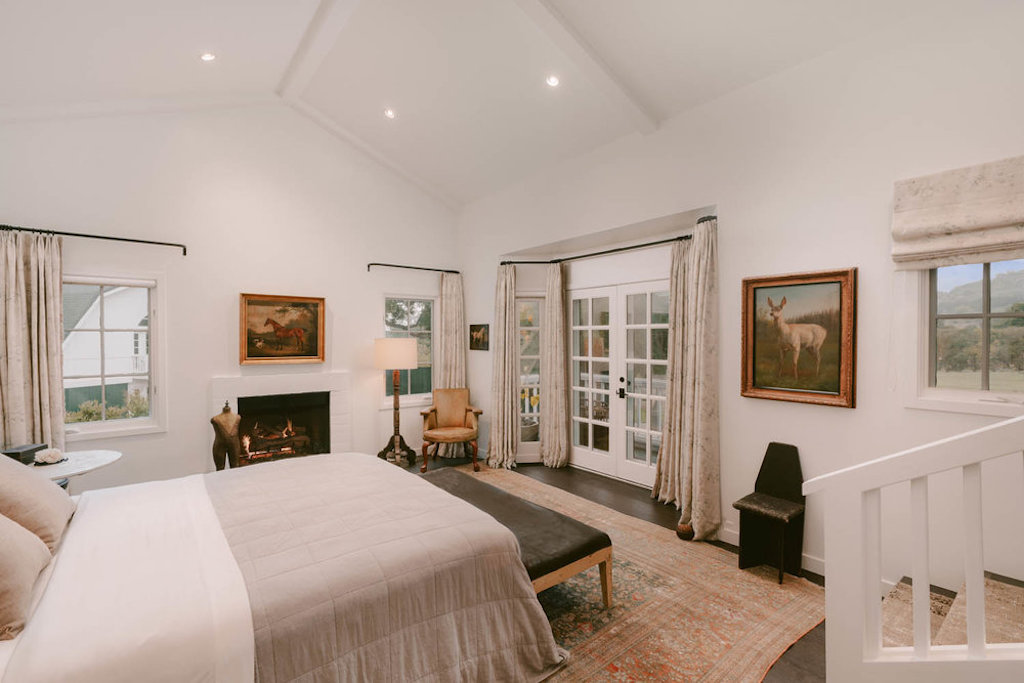
Vaulted Ceiling
The master bedroom also boasts a vaulted ceiling, its own fireplace and French doors accessing the front porch.
Related: 13 Celebrity Homes You Can Rent Right Now
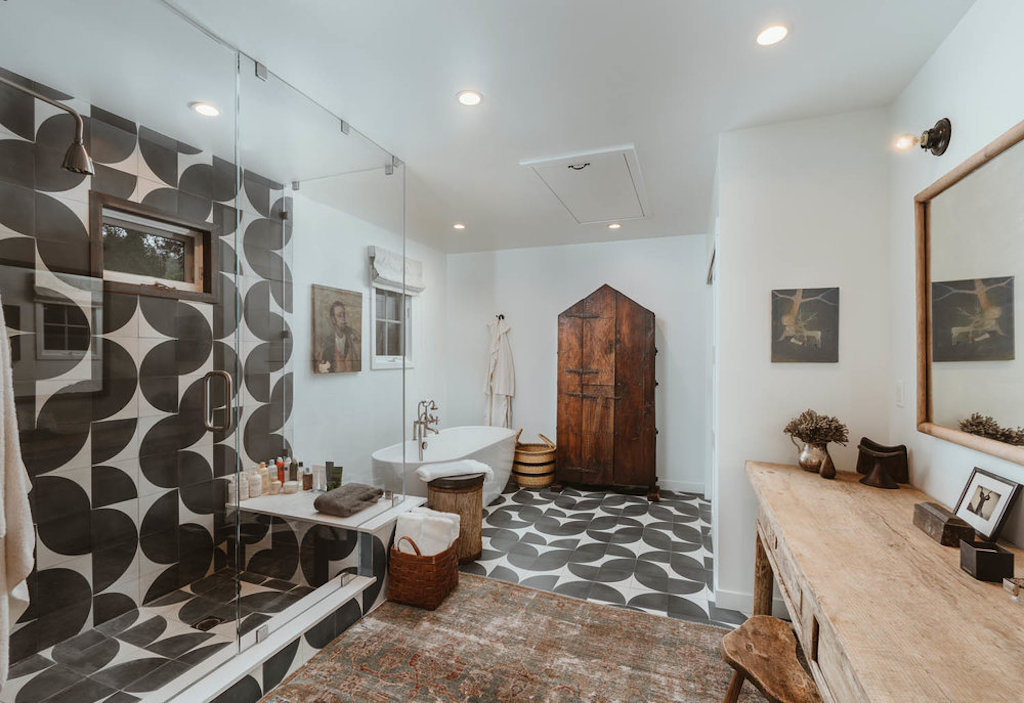
Master Bathroom
The master bathroom, one of three full baths in the home, features bold black-and-white patterned tiles, large soaker tub and walk-in glass-enclosed shower.
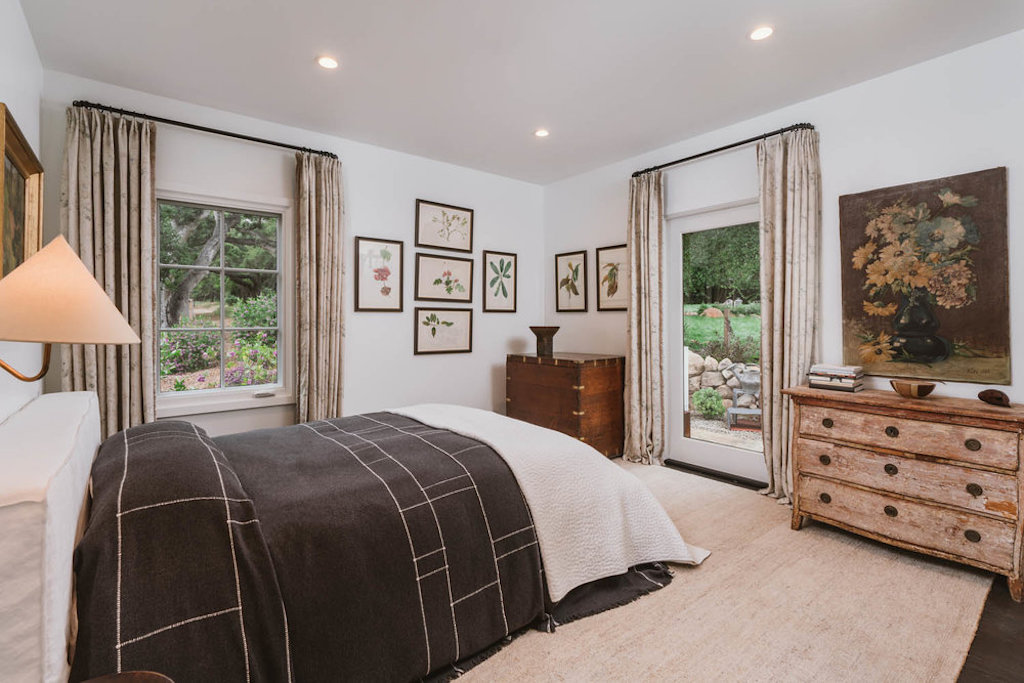
Additional Bedroom
Another of the home’s three bedrooms, this one also offers private access to the outside via a French door.
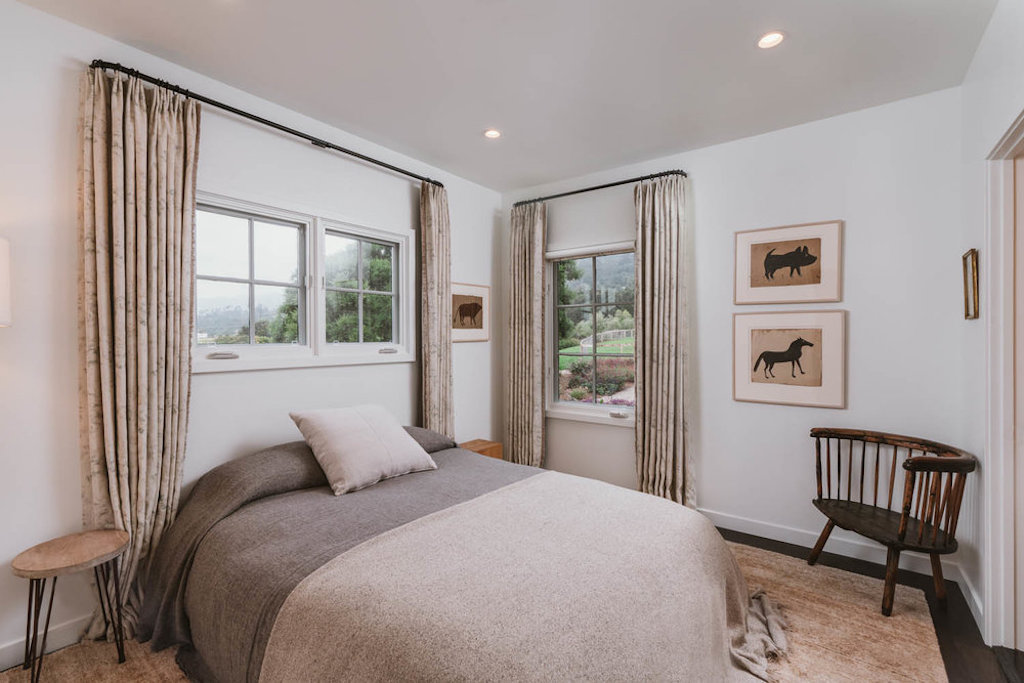
Third Bedroom
This corner-situated bedroom is ideal as a guest room, with plenty of natural light from windows on two exterior walls.
Related: Tracy Morgan Sells His New Jersey Home – and Loses a Small Fortune
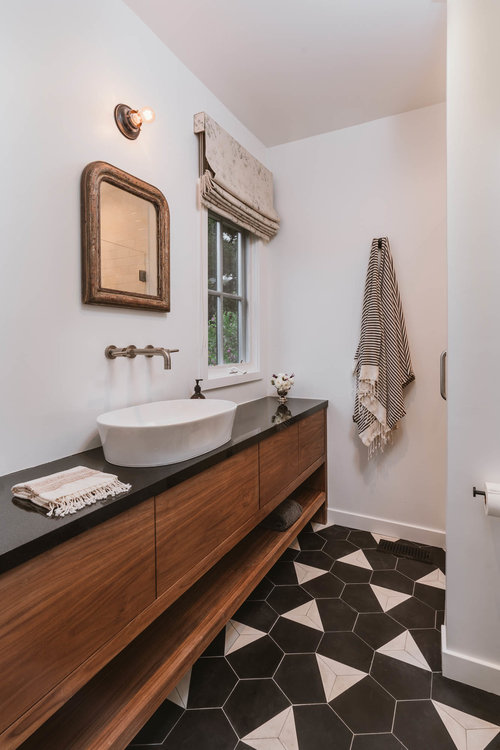
Black and White Tiles
Another of the home’s bathrooms, this one also boasts a dramatic black-and-white tile design.
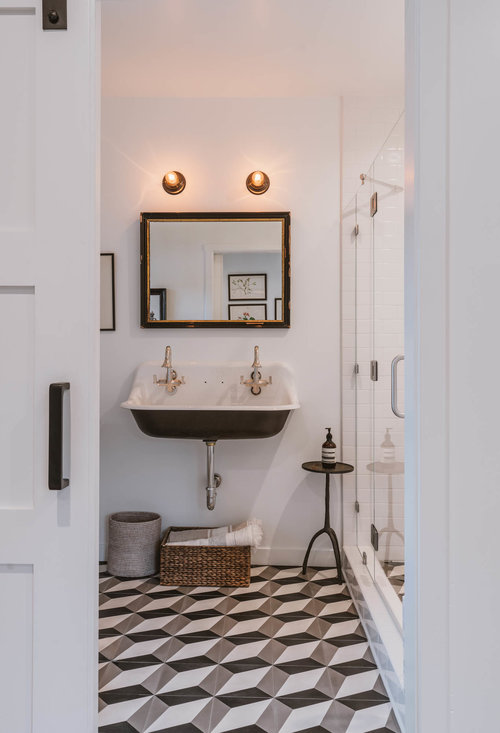
Bold Tile Treatment
This bathroom boasts a bold tile treatment and a glass-doored shower.
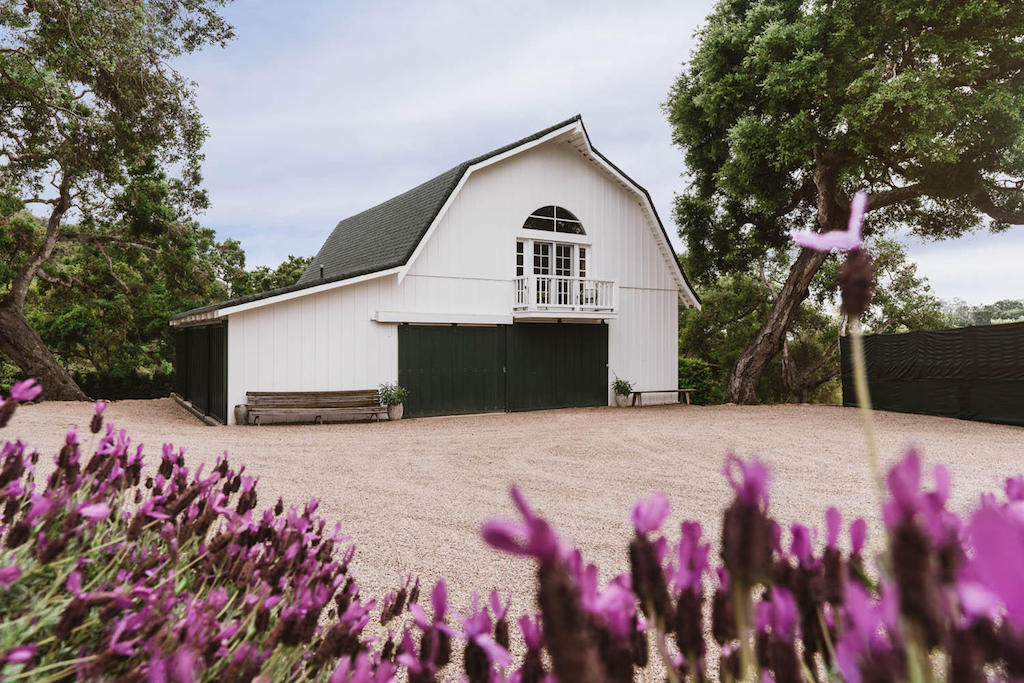
Repurposed Barn
In addition to the main house, the property also includes this century-old barn, which is “enjoying a remarkable second act as a creative studio offering flexible space for artistic endeavours or an artist in residence,” the listing explains.
Related: How a Ramshackle Barn Transformed Into a Jaw-Dropping Country Cottage
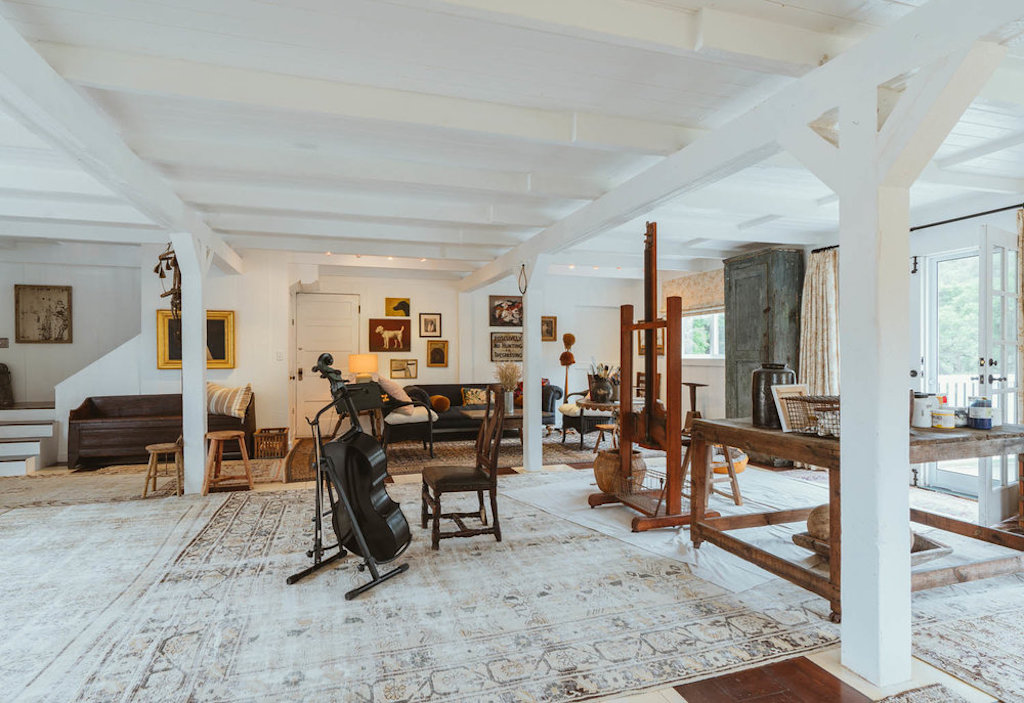
Inside the Barn
The two-storey barn is currently set up as a guesthouse, featuring an open-concept living space taking up the majority of the main level, with French doors opening to a private deck.
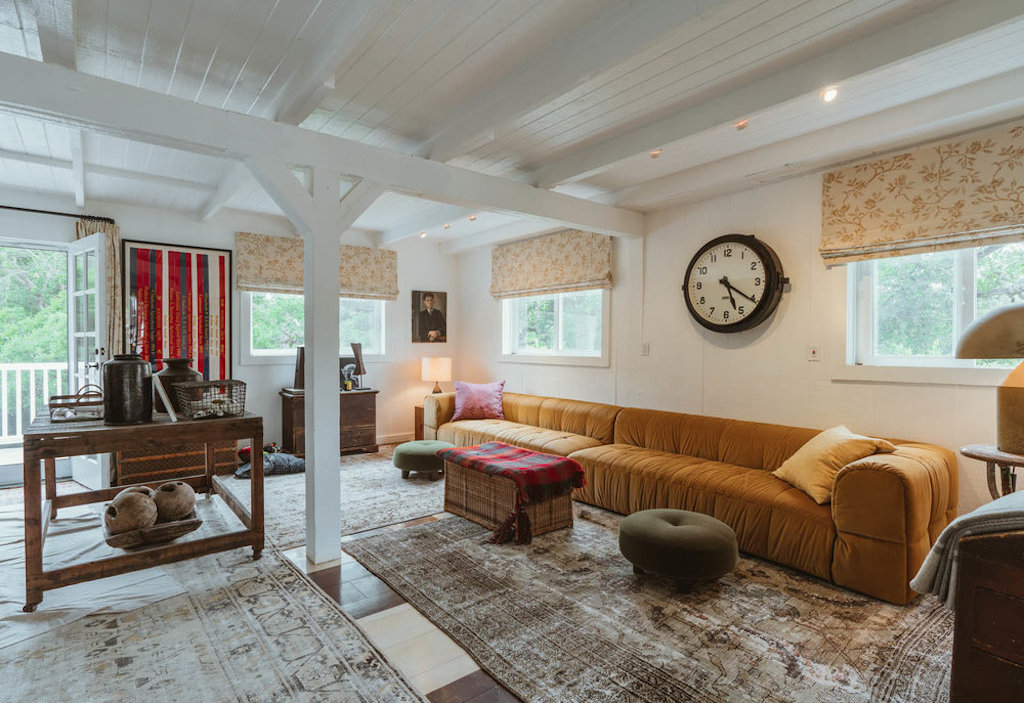
Rustic Relaxation
The converted barn has been decorated in a bohemian-chic style, emphasizing comfort and a rustic eclecticism.
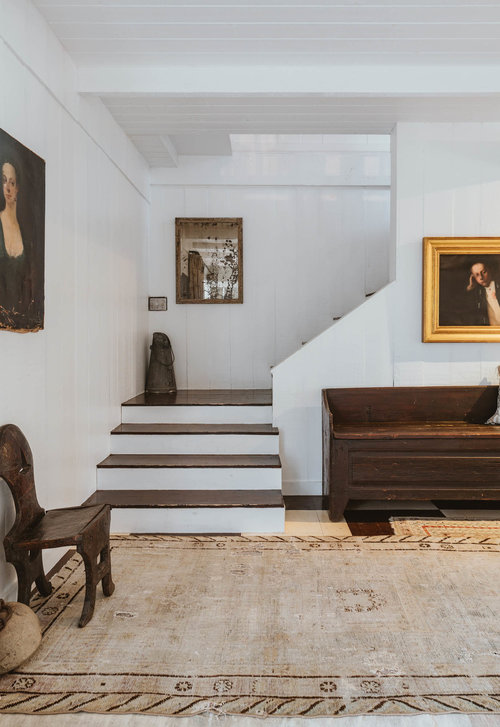
Second Level
A discreet staircase offers access to the barn’s second level.
Related: Bruce Willis Lists Sprawling Westchester Mansion for $13M
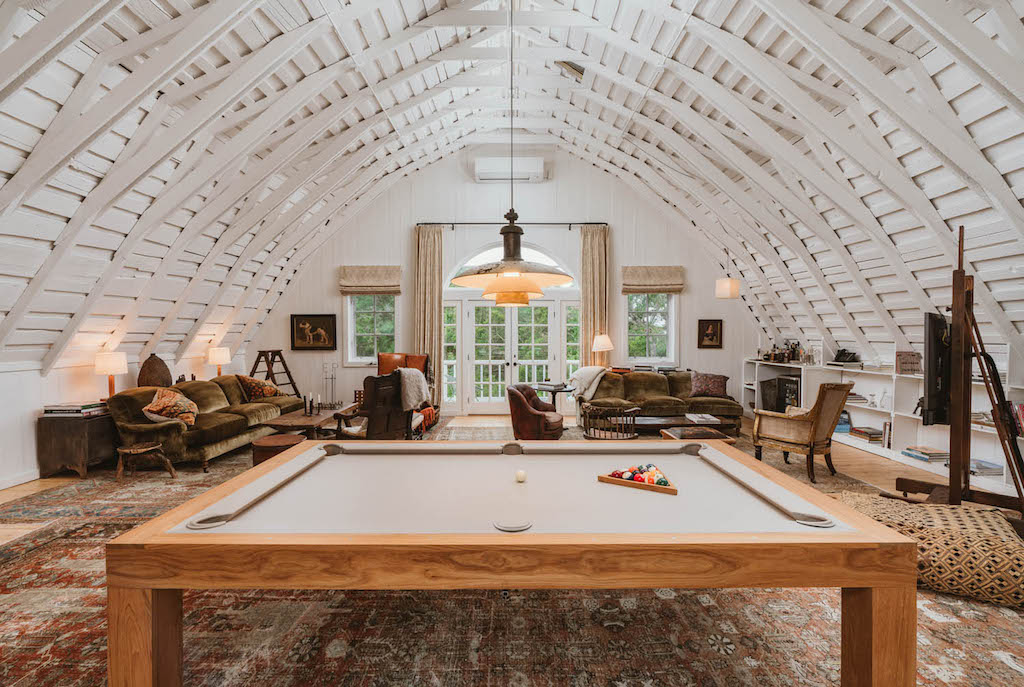
Cavernous Interior
The second level utilizes the barn’s original roofline to create a large, cavernous space featuring two seating areas and enough room left over for a large pool table.
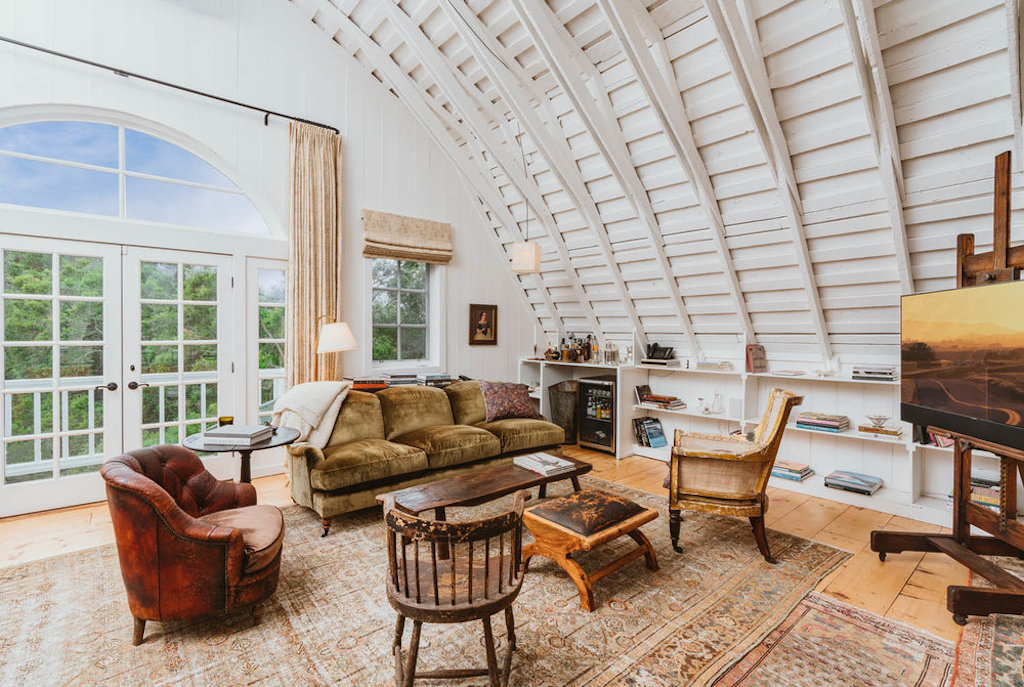
Private Deck
French doors access a private patio on the second level, overlooking the spectacular greenery surrounding the home.
Related: Princess Margaret’s Welsh Country Home is on the Market, and it’s Surprisingly Affordable
HGTV your inbox.
By clicking "SIGN UP” you agree to receive emails from HGTV and accept Corus' Terms of Use and Corus' Privacy Policy.




