Mike and Christy were pumped about moving to Laurel, but they definitely needed a little help when it came to finding their forever home. Enter Ben and Erin Napier, and their ongoing quest to beautify their home town one house at a time. They took this couple under their wing and gave them the home of their dreams, all on a $255K budget. Read on to see the spacious yet cozy home, which kept many of the house’s original features while adding some coveted, modern conveniences.
Watch Home Town Sundays at 9 p.m. ET/PT on HGTV Canada. It is also available on the Global TV App and on STACKTV with Amazon Prime Video Channels. HGTV Canada is available through all major TV service providers.
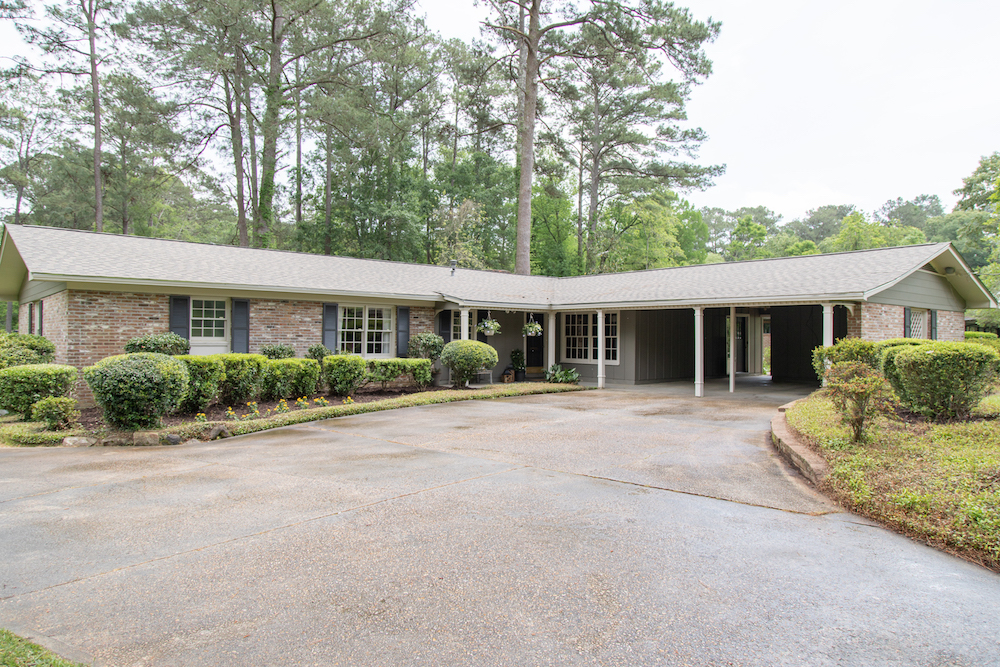
Pumped About Laurel
This home cost $167,000 to buy and $88,000 to renovate, and considering all of the gorgeous land Mike and Christy got with their purchase, we’d say it was well worth it. The 1970s, bungalow-style house clocks in at just under 3,000 square feet, and with a little extra paint on the shutters and doors it’s definitely got a cozy and welcoming vibe.
Related: Pinterest Predicts 22 of the Most Popular Home Decor Trends for 2022
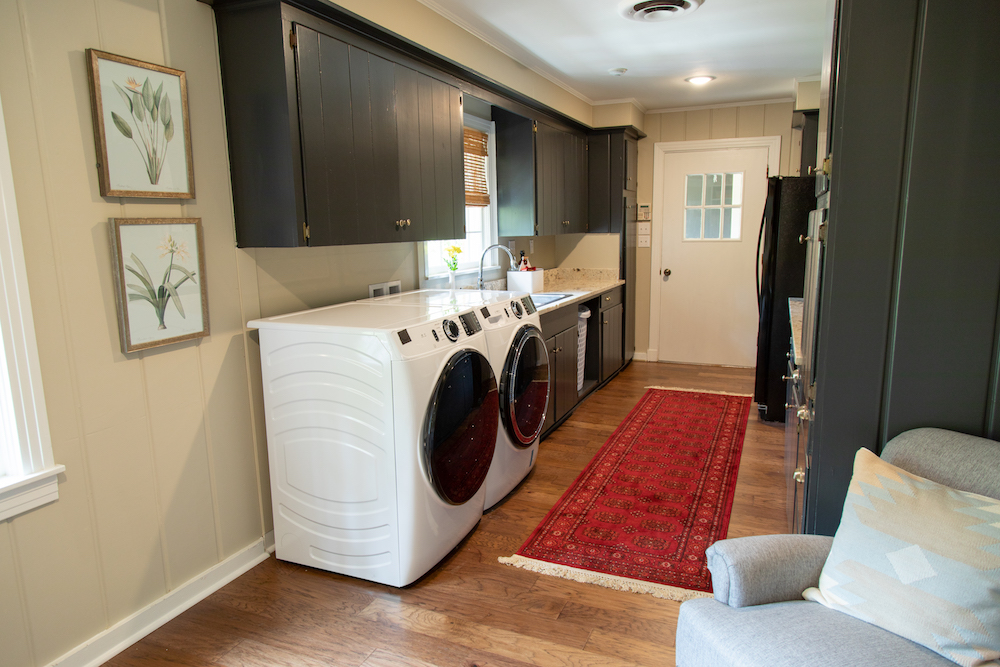
A Reimagined Space
Before the renovation, this handy laundry room was actually the kitchen, and the laundry room was outdoors in another room that was accessible via this back door. Ben and Erin had other ideas for the space though. By keeping the existing cupboards and plumbing, they were able to create a beautiful laundry room with tons of counter space for folding, plus an extra fridge (because who doesn’t love an extra fridge?).
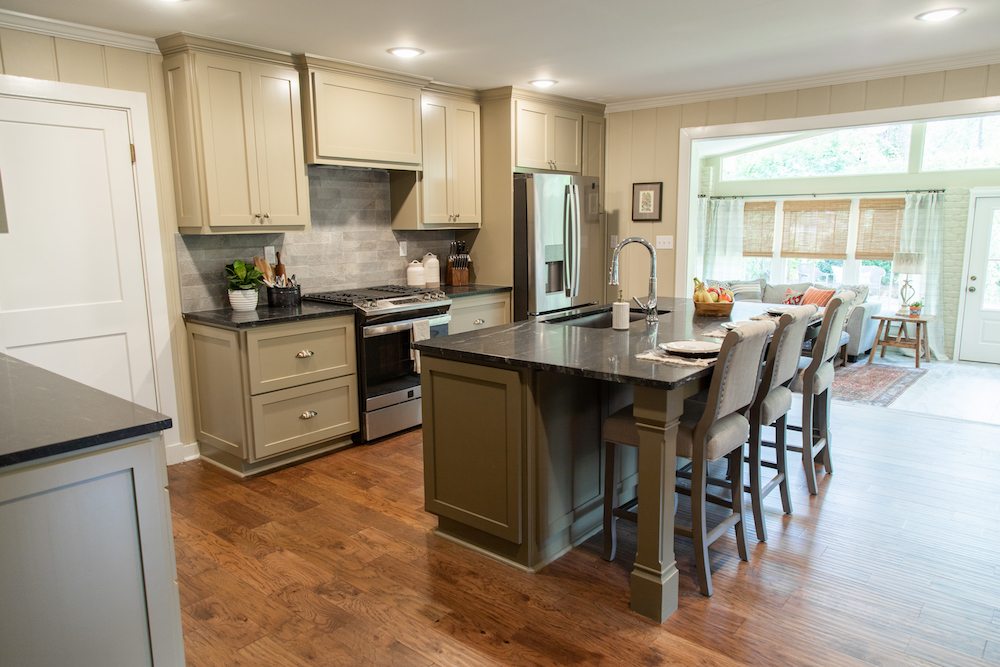
A Brand New Kitchen
No home is complete without its heart (read: kitchen). And so to create a modern and functional space within the house’s existing structure, Ben and Erin borrowed a little from the massive living room. Now, the bright kitchen features a handy island, plenty of storage space, and modern appliances in an open-concept finish that this tight-knit family will definitely appreciate.
Read more: 10 Decorating Mistakes That Are Making Your Home Look Cluttered
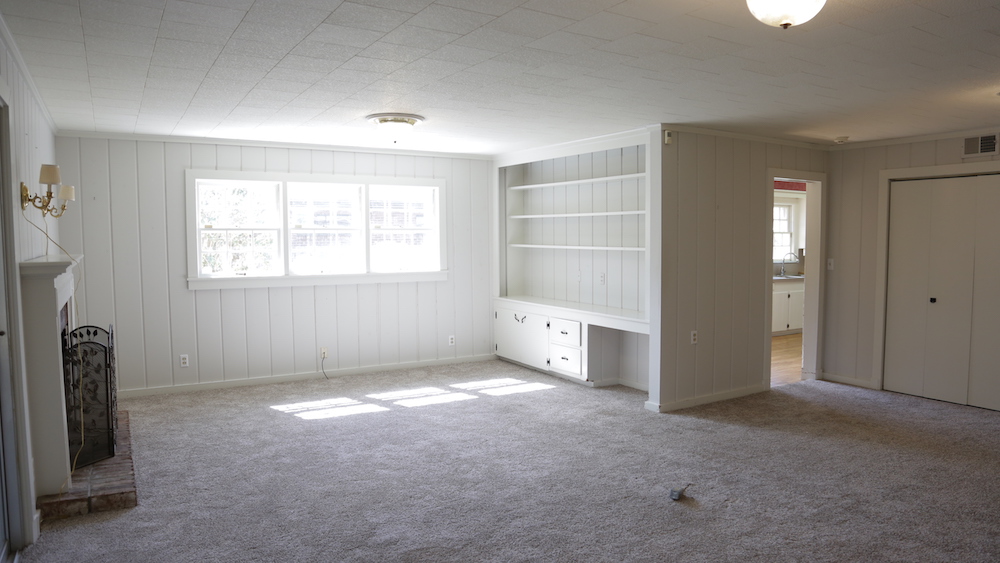
Keeping the Bones
Here’s the space before the reno. You can see the kitchen peeking out through that narrow door, if you aren’t too distracted by the carpet, that is. It’s easy to see how Ben and Erin were able to make the most out of this large space and transform it into a functional family area, complete with new dark floors and a fresh coat of paint on those pretty panelled walls.
Watch: Easy Marbling Hack!
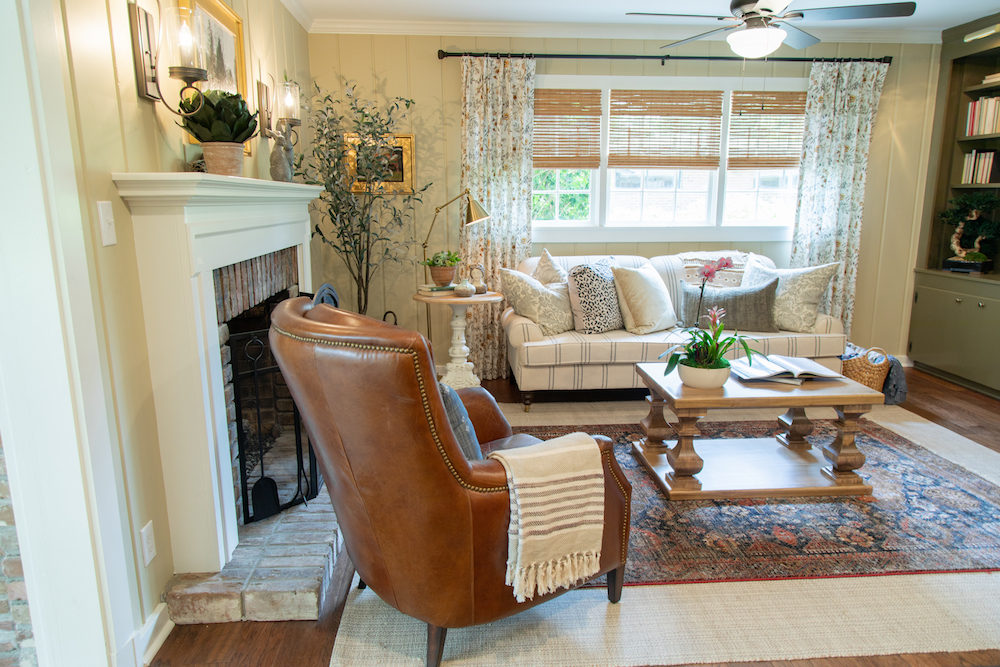
An English Living Room
The kitchen featured a more modern design, so to balance it out Ben and Erin created an English countryside vibe with this floral- and foliage-inspired living room. They kept the original fireplace and added lots of seating so that even when half the family is cooking up a storm in the kitchen, there are still plenty of options for other family members to hang out in the space, too.
Related: 15 Small Living Room Design Ideas You’ll Want to Steal
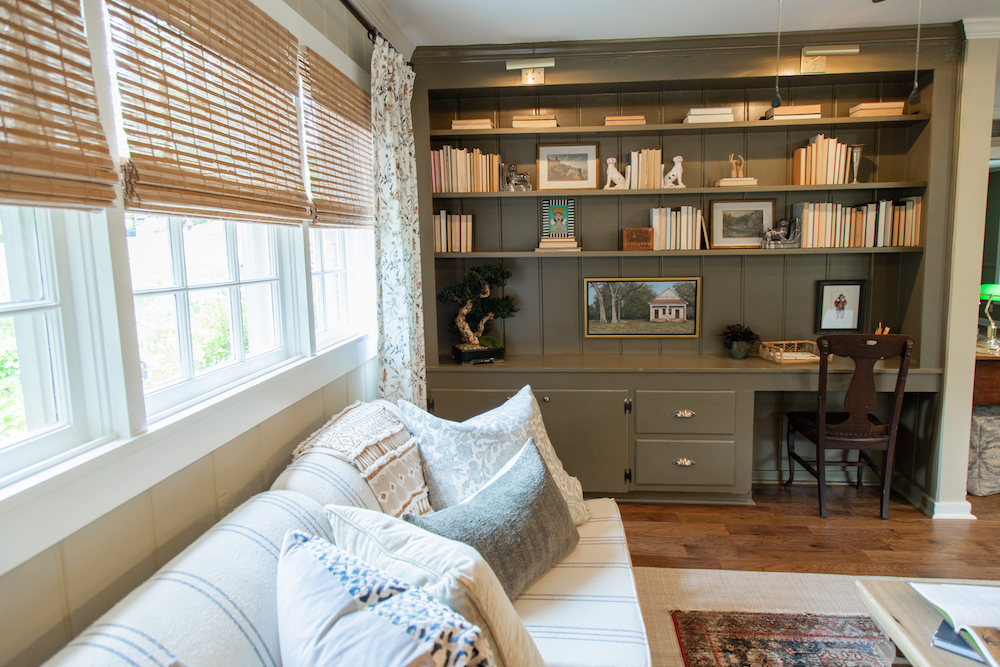
Using What You’ve Got
Along the back wall, Ben and Erin kept the built-in shelves but transformed them into another piece of art thanks to the dark paint colour and a few well-chosen pieces of décor. A chair easily transforms the area into a working space where the family can write a letter, catch up on work, or pay the bills. Add in a little spot-lighting above and the space is as functional as it is pretty.
Read more: Erin and Ben Napier Transform a Craftsman House With an Industrial Vibe
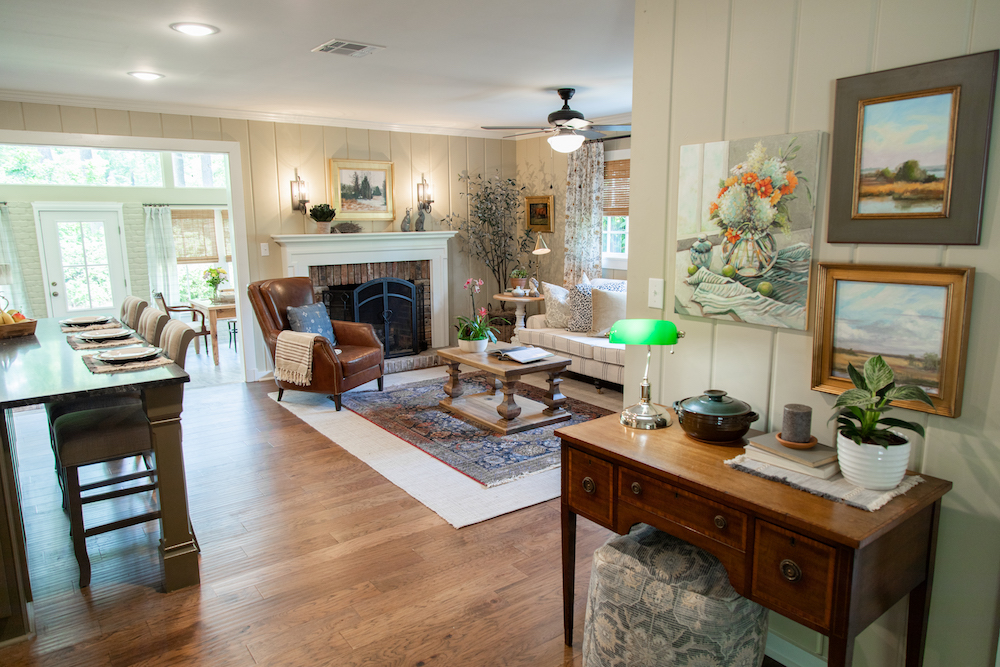
A Piece of History
Mike and Christy were the second-ever owners of this home, and considering it’s situated in Laurel, Ben and Erin definitely had connections with the original owners’ kids. That’s why they got the artist daughter to bring in a piece of her late mother via this painting of hydrangeas, above. One of the things Mike and Christy loved so much about the space were the English style gardens, so it was only fitting that Ben and Erin commission them a painting of the previous owners’ actual flowers.
Related: Ben and Erin Napier’s Most Memorable Craftsman Makeovers on Home Town
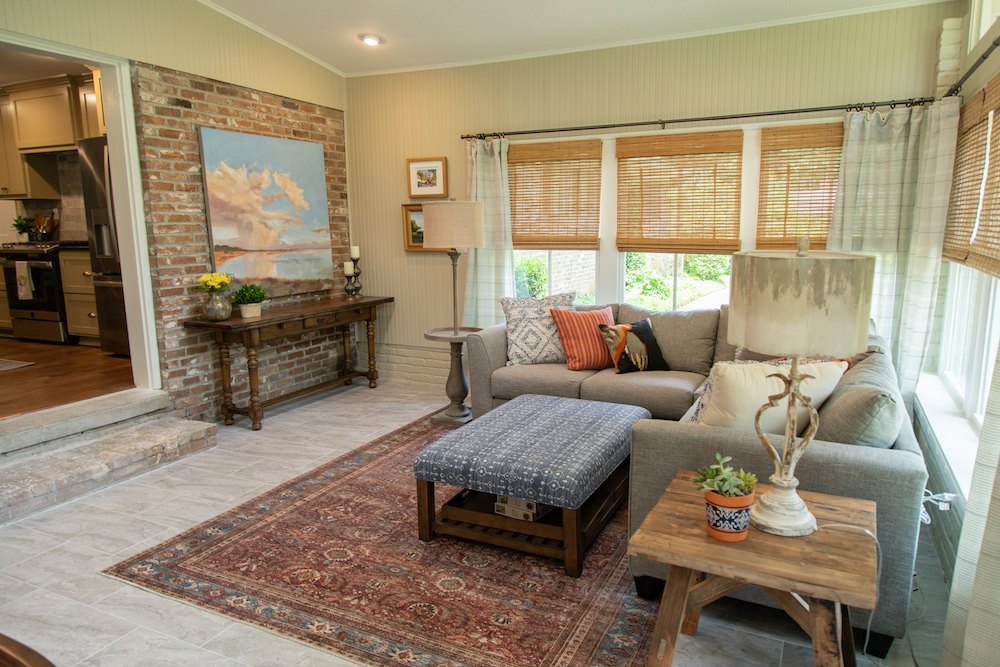
Extending the Space
Because Ben and Erin took so much of the living room space away for the kitchen, they wanted to give the family back some of their hangout space in the back addition. By adding new windows and extending the floor and paint they were able to make the area feel less like an addition and more like a continuation. New light fixtures and a few pieces of comfortable furniture definitely feel warm and cozy, no?
Read more: 10 Decor Ideas Worth Stealing From Home Town Takeover
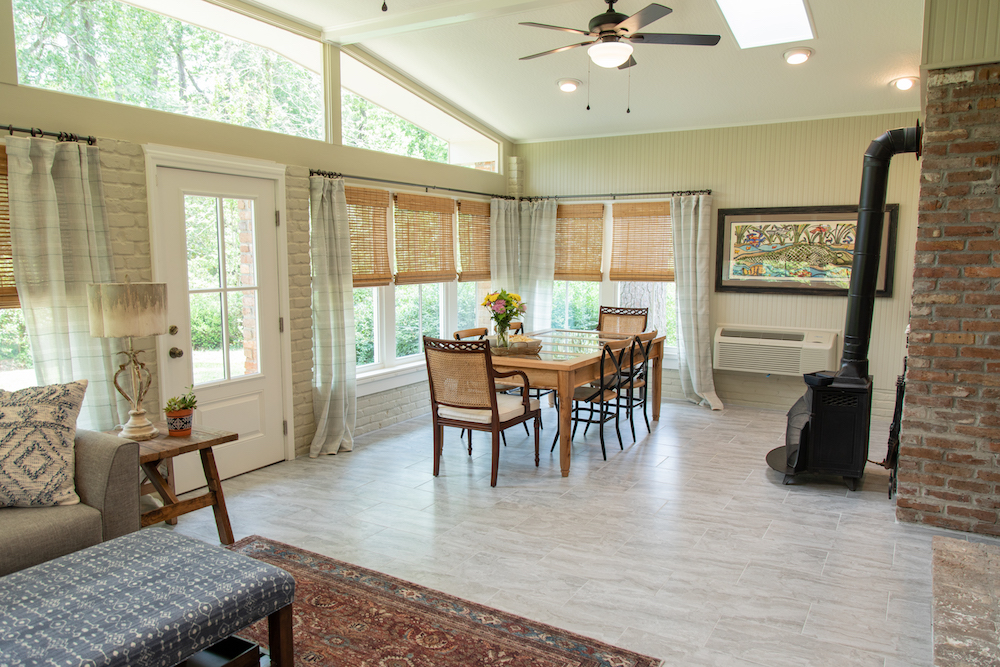
Room for Games
Mike and Christy are all about games nights, especially when their growing children return home for a visit. Creating those memories was very important to them, so Ben and Erin were sure to give them ample room to do exactly that. They even crafted this custom games table with glass from the old windowpanes. The glass removes easily so that the family can store games and puzzles when they’re not in use.
Read more: 10 Warning Signs to Look For Before Buying a Heritage Home
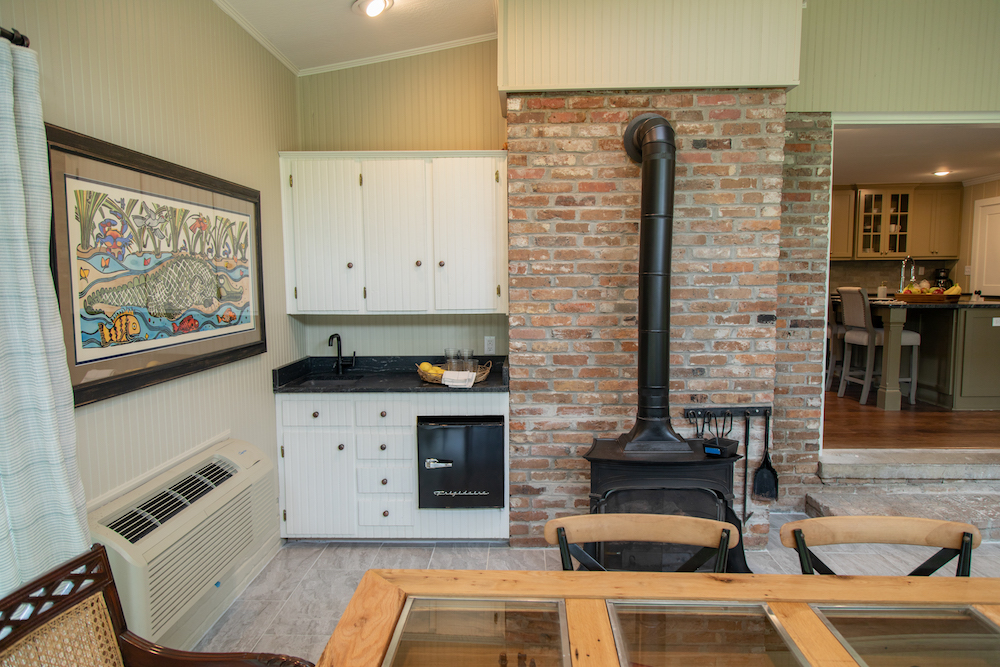
A Cozy New Space
Last but not least, Ben and Erin made sure this show-stopping space was also highly functional, which is why they kept the stove fireplace and added in a wet bar area, complete with lots of storage. The result is a family-friendly space that gives a warm welcome to Laurel’s newest residents, all while paying homage to the family that lived there in the past.
Related: 10 Things You Need to Know When Renovating a Historic Home, According to Ben and Erin Napier
HGTV your inbox.
By clicking "SIGN UP” you agree to receive emails from HGTV and accept Corus' Terms of Use and Corus' Privacy Policy.




