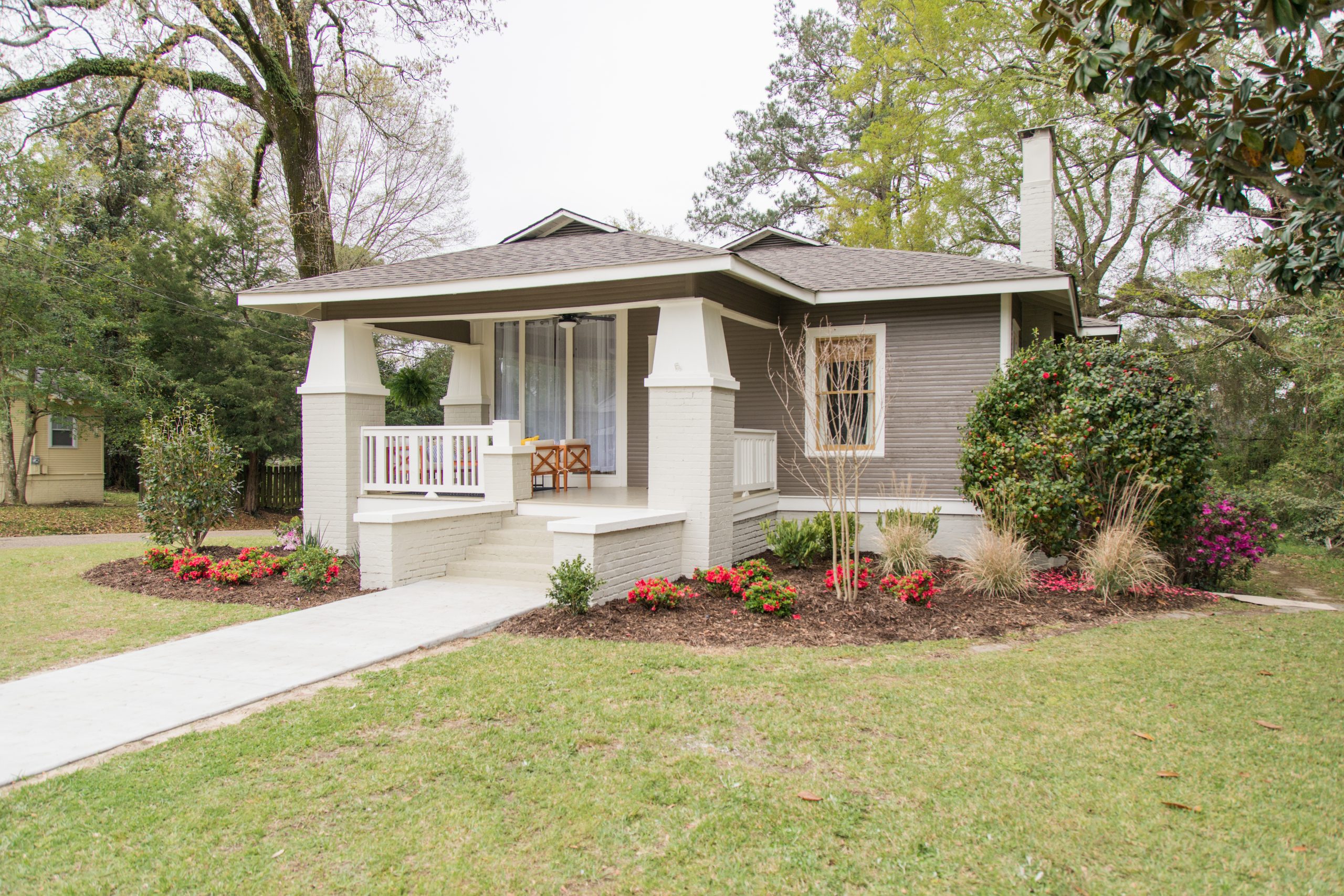
A Welcome Addition to the Neighbourhood
On the outside of The Ross House, Ben and Erin did a massive, $50,000 renovation in order to bring the home up to code and to make it liveable. That included a new roof, fresh paint everywhere, and restoring the walkway and porch to craftsman perfection. Anyone would be thrilled to call this their starter home.
Related: Pinterest Predicts 22 of the Most Popular Home Decor Trends for 2022
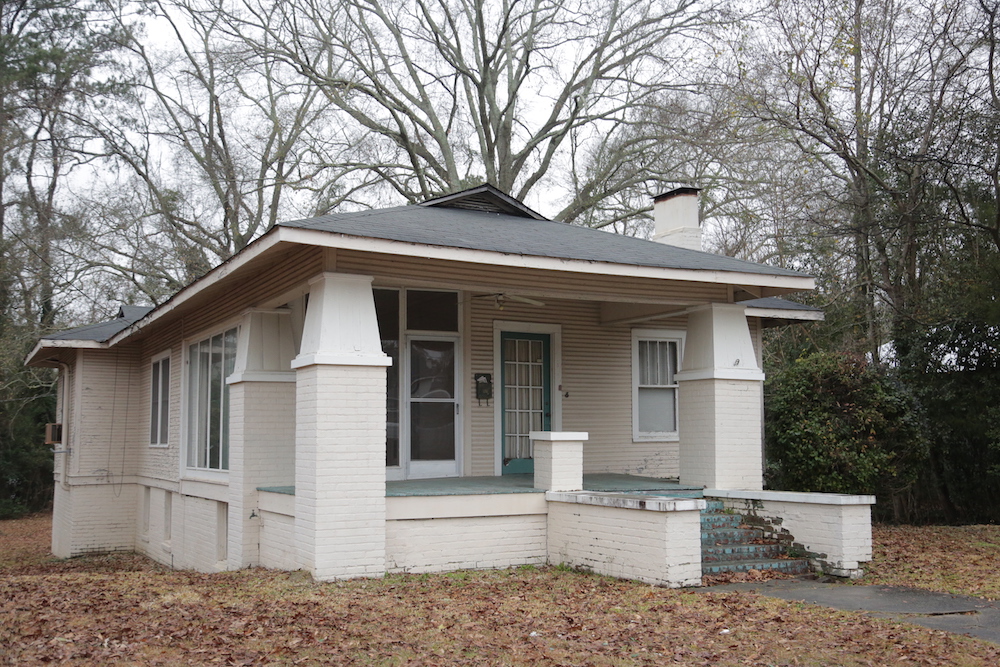
The Previous Façade
Previously the home was in rough shape. Aside from the crumbling roof, there was a very concerning sinkhole in the front walkway, which was the result of rainwater running up towards the house, rather than down and towards the gutters.
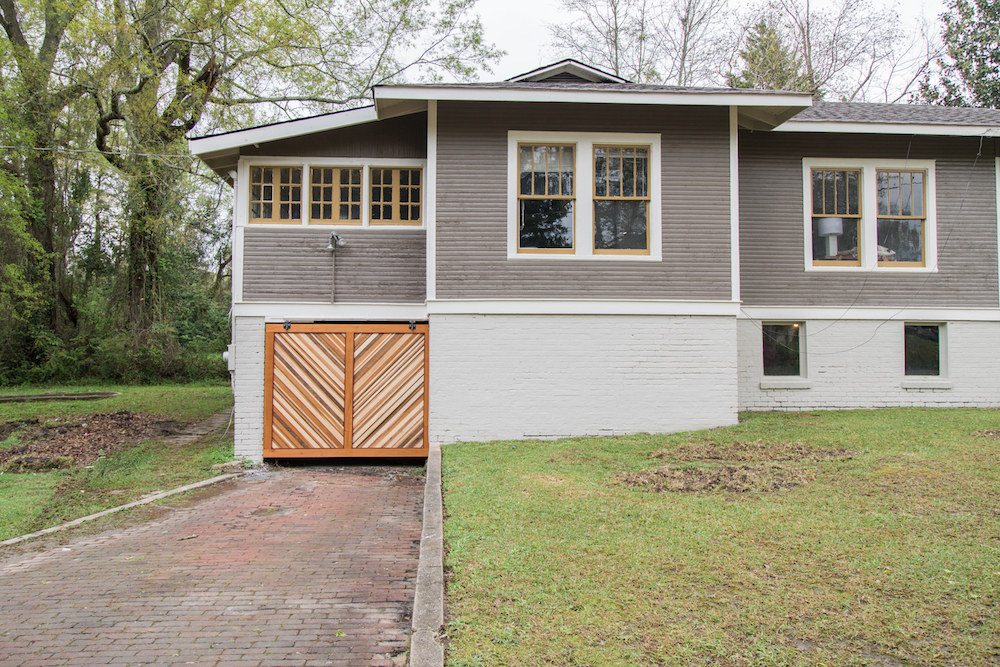
New Handmade Elements
On the other side of the home, you can see the pops of mustard-coloured paint on the windows, along with the grey tones that help to add that industrial, craftsman vibe. Then, where an old garage door used to stand rotted out, Ben installed this handmade piece that’s comprised of scrap pieces of wood from his shop’s cutting board.
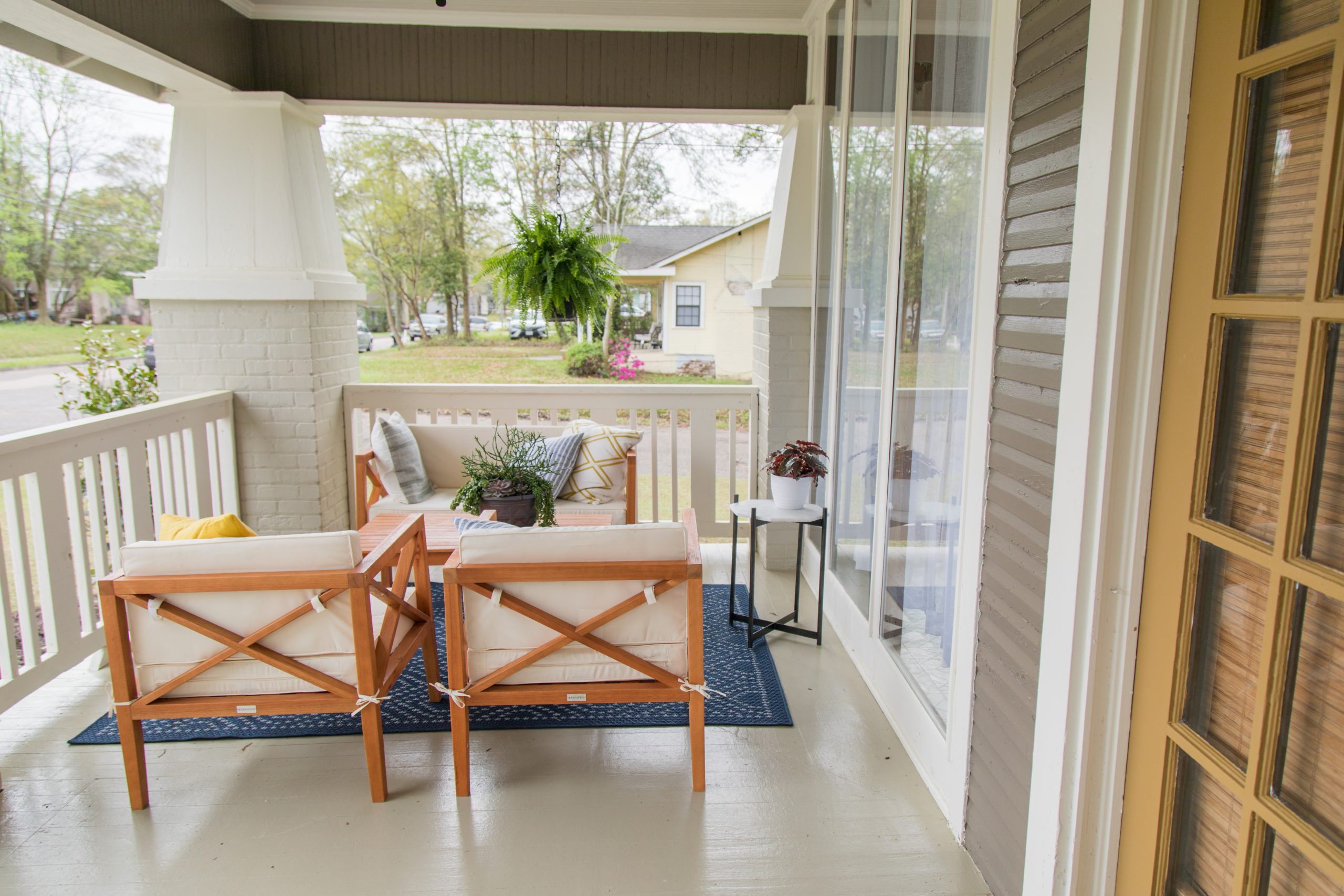
A Bright New Porch
What’s a craftsman house without a warm, welcoming and covered porch? Ben and Erin definitely delivered with this sweet setup, which includes ample seating, a table for snacks or beverages, and the same greys and whites that are featured throughout the rest of the exterior. It just goes to show you what a mighty job paint can do.
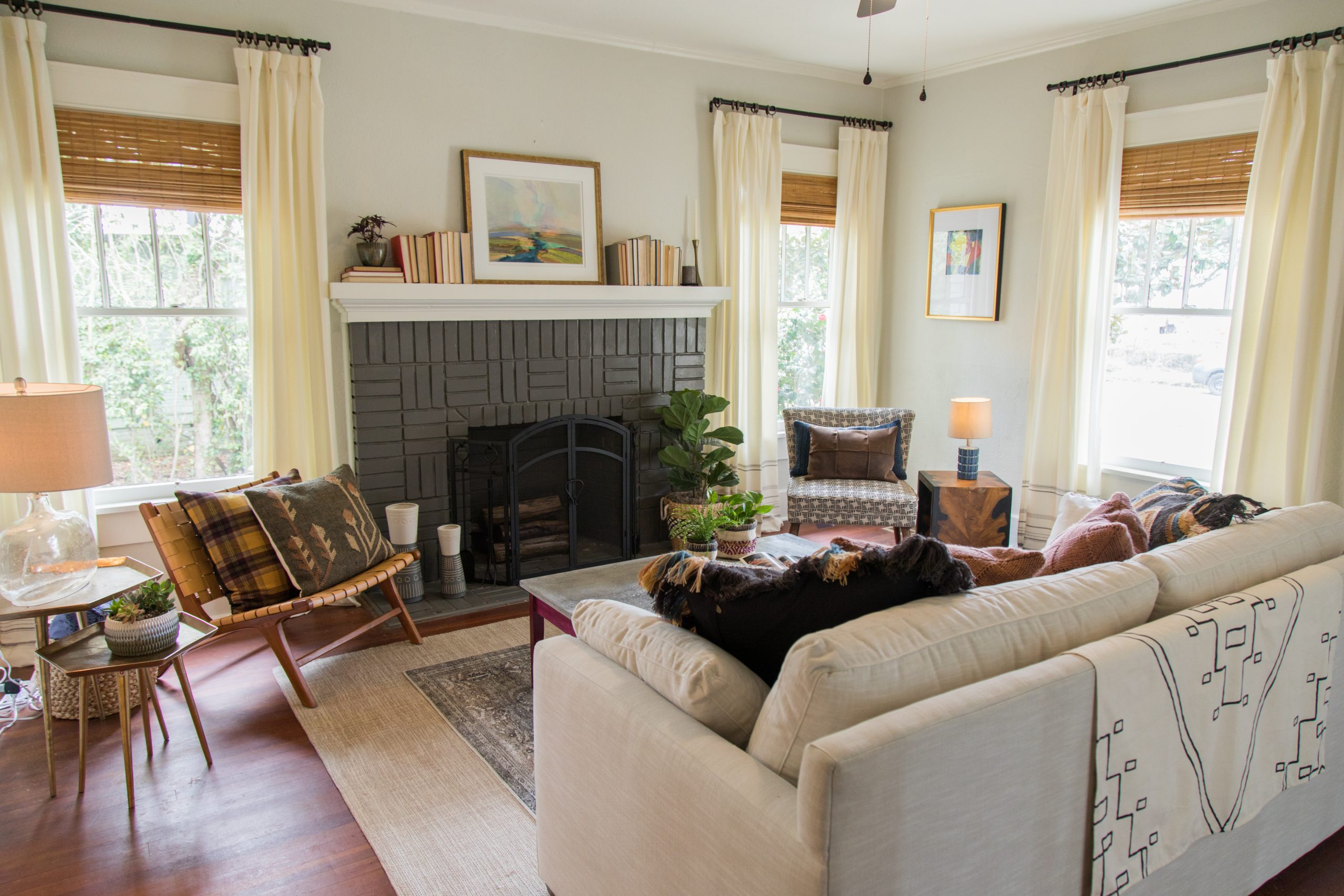
Industrial Vibes in the Living Room
The bright new living room is just industrial enough thanks to the painted slate fireplace and the hand-poured concrete table that Ben made. But it also features tons of original touches, such as the floor below. All of that gorgeous hardwood was hiding underneath some pretty terrible carpet, and all it needed was a little mop.
Related: This DIY IKEA Hack is the Perfect Way to Upcycle Your Old TV Stand
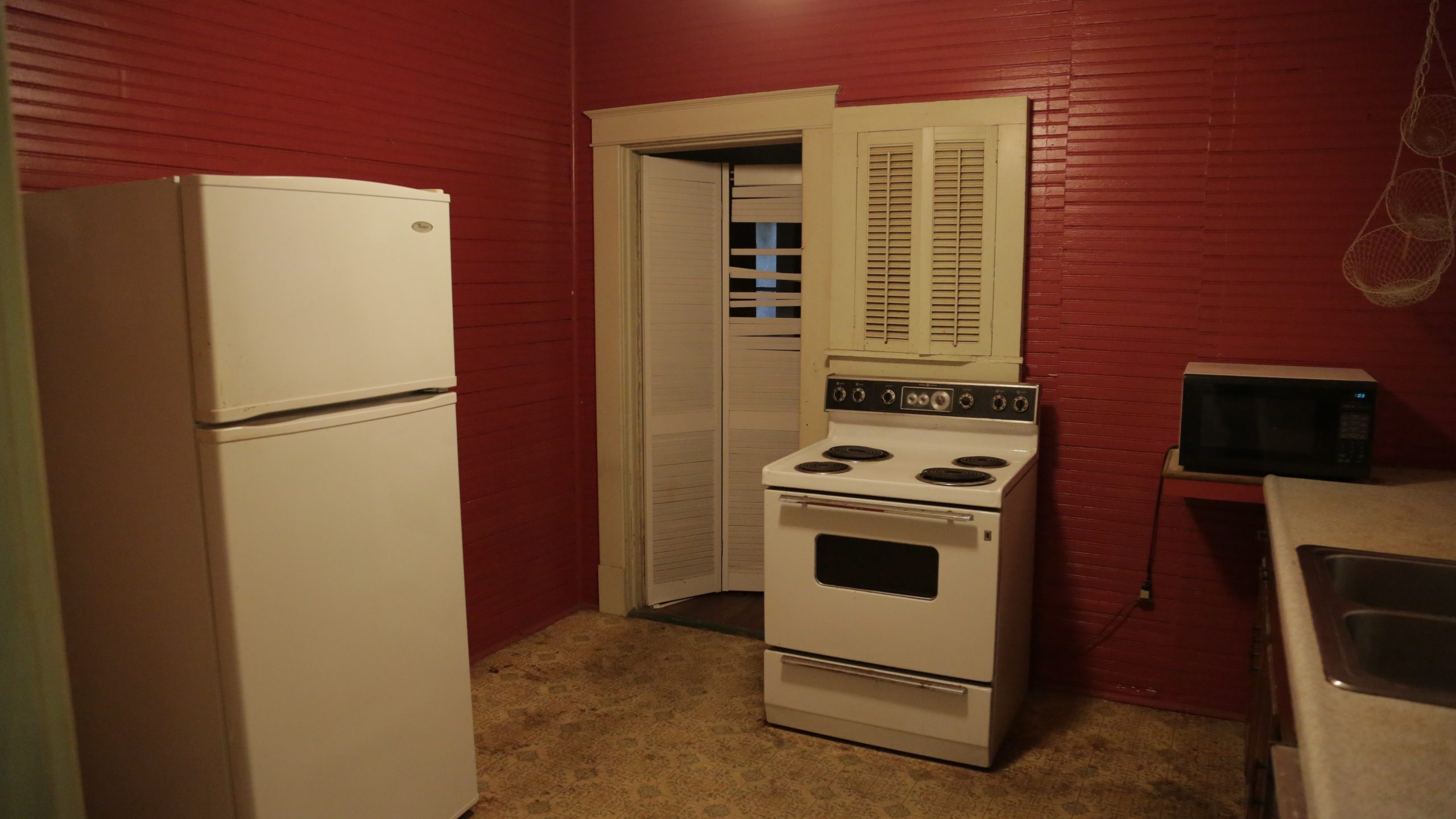
A Kitchen in Dire Need of Work
There wasn’t much to write home about in this dark, outdated and completely dysfunctional kitchen when the Napiers first arrived. But with a little imagination and appreciation for the original design intent, they were able to revive it into an industrial masterpiece.
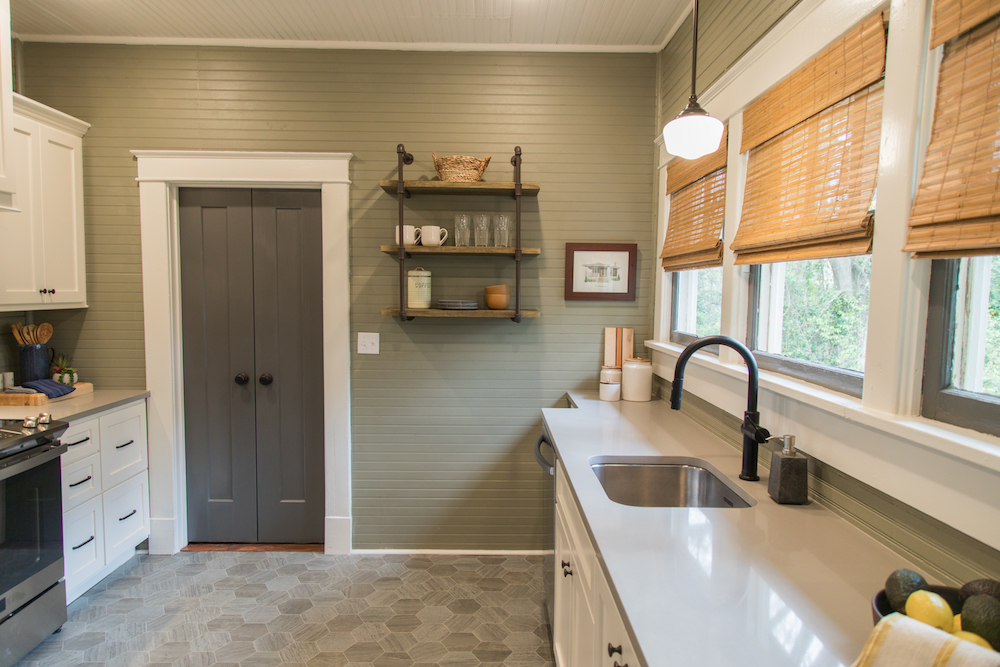
A Creative, Revived Space
Now this is the heart of the home. The couple kept the original bean board panelling and painted it an earthy green, then added in those industrial vibes with a slate-inspired granite countertop above and tiling below. A new door, new cupboards and brand new appliances completely transform the rest of the space.
Related: Move Over All-White Kitchens – There’s a New Kitchen Trend in Town
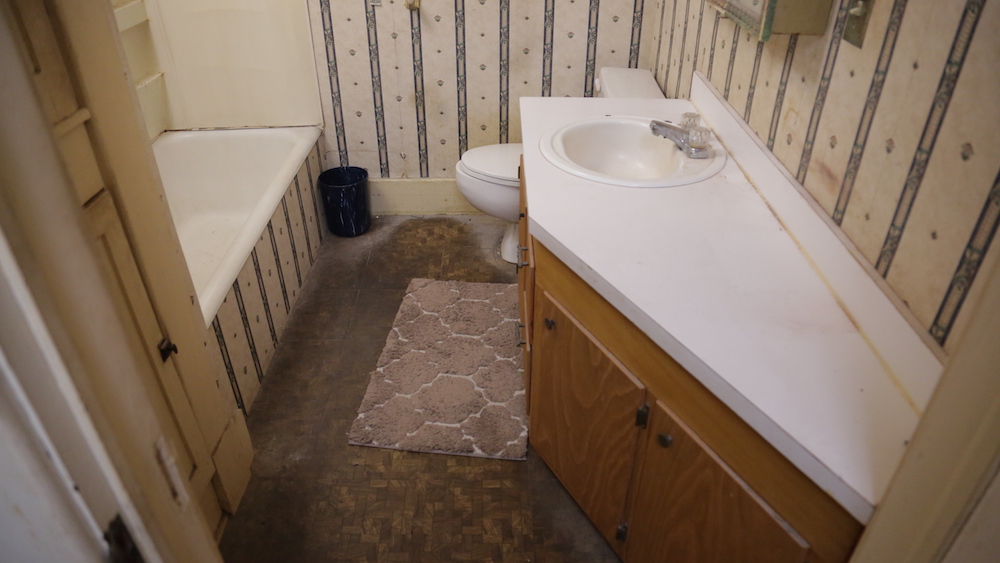
A Dark and Dank Bathroom
There was only one bathroom in this home, and unfortunately, it too needed a lot of work. Between the old vanity, the aged wallpaper and the even older floor, this isn’t exactly a serene and coveted space.
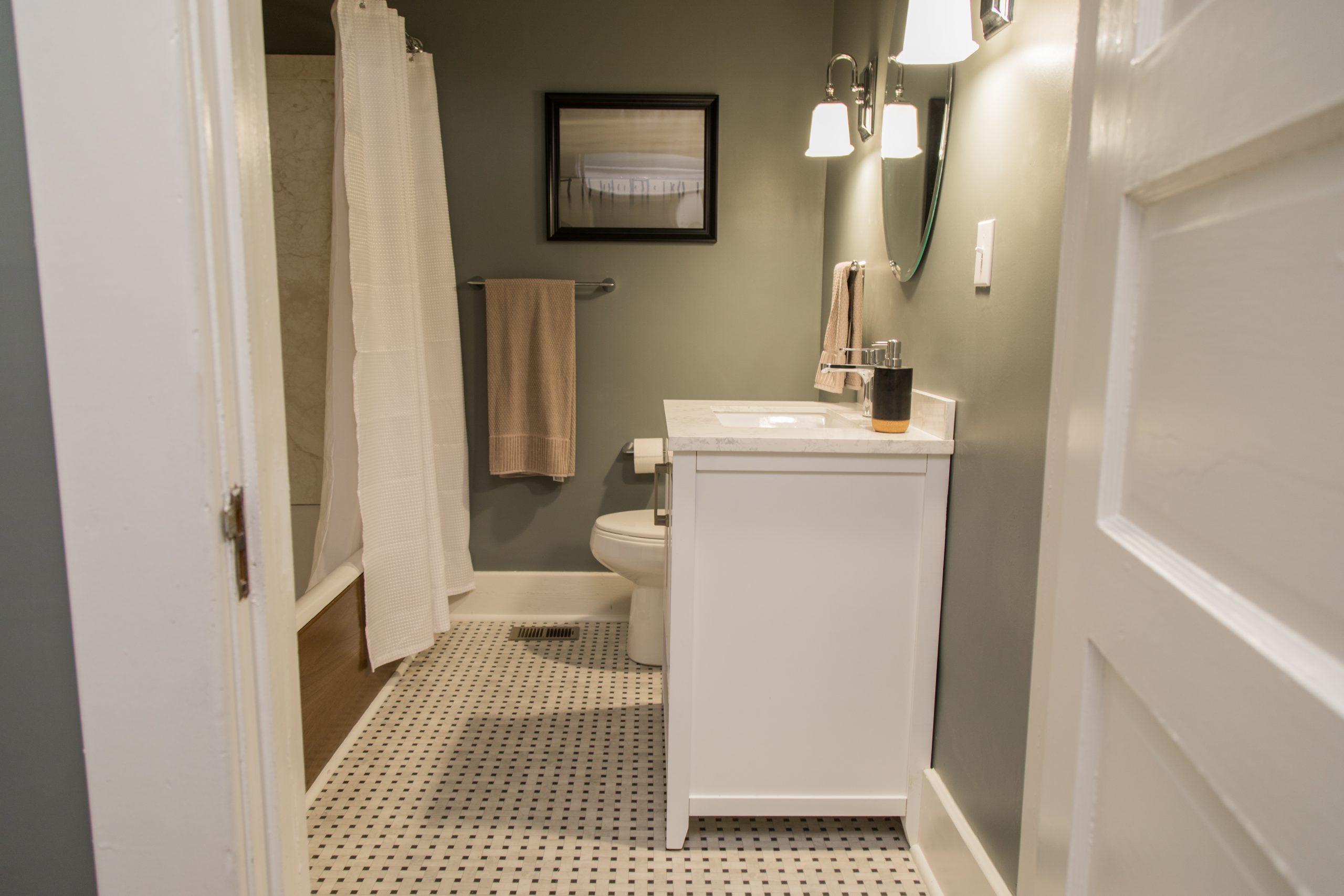
A Mega Transformation
In order to save on costs while keeping the home’s original integrity, the Napiers were able to salvage the original tub. They then added a piece of wood panelling to the side of it to give the space a touch of luxury. Sheet tiling below, a fresh coat of paint, a brand new toilet and a functional vanity also work together to completely turn the room around.
Related: 12 Things You Can and Can’t Wash in the Washing Machine
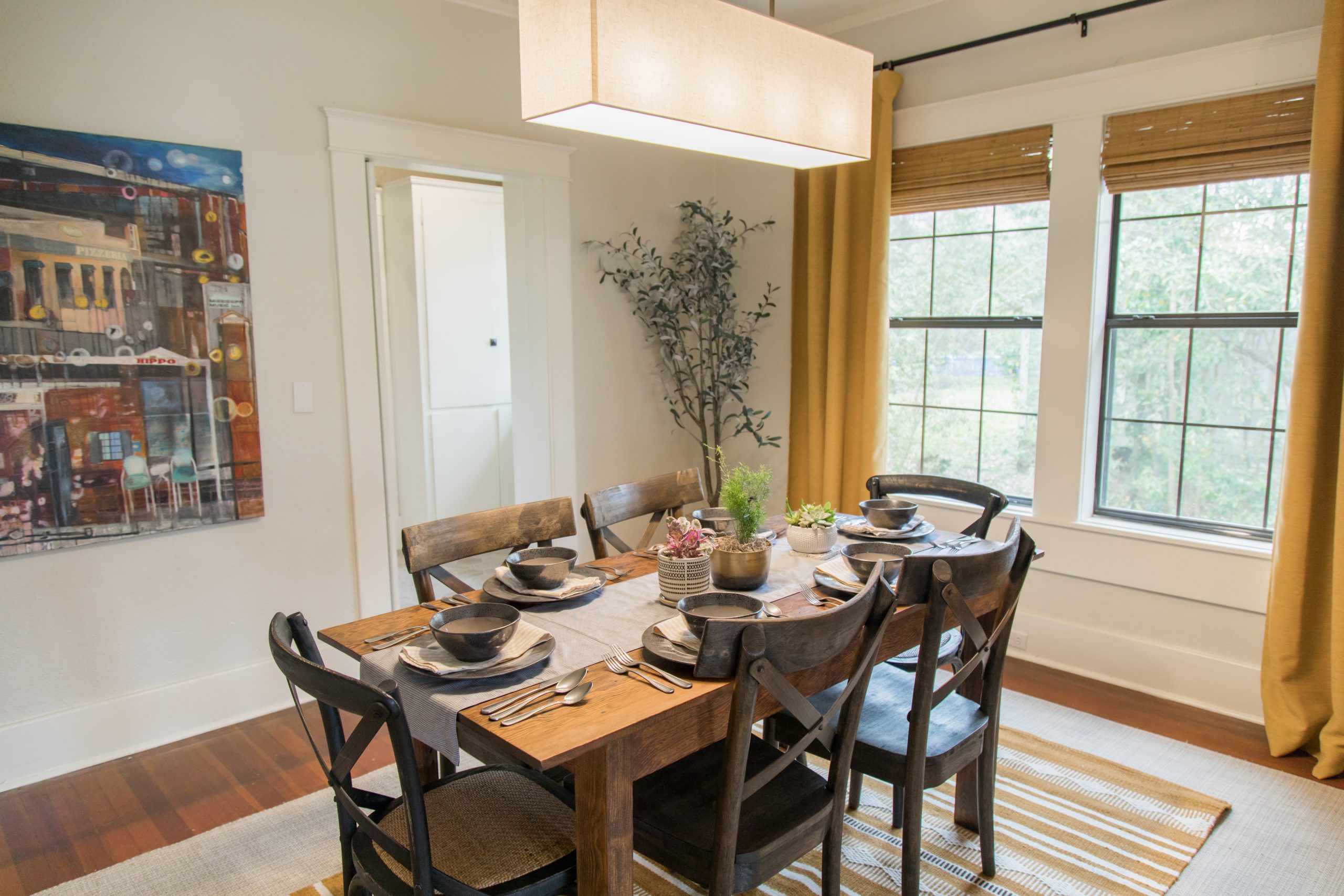
A Space to Celebrate
Last but not least, the Napiers were able to extend the industrial vibe into the dining room with these mustard curtains, but added extra warmth with the wood finishes on the furniture. The original flooring also continues in this room, and the thick trim give it a slightly more modern look. It’s another overall win for Ben and Erin, as they continue beatifying one house at a time in their hometown of Laurel.
Watch: Easy Marbling Hack
HGTV your inbox.
By clicking "SIGN UP” you agree to receive emails from HGTV and accept Corus' Terms of Use and Corus' Privacy Policy.




