Good home design isn’t always just about aesthetics – your home should be a place where everyone can enjoy the space comfortably and safely. Whether on behalf of yourself or a family member (for now, or for the future), there are plenty of ways to make your living space more accessible for everyone.
Brian McCourt is a contractor, design expert and co-host of HGTV Canada’s Backyard Builds.
@hgtvcanada Accessible homes are so important! ♿️ #accessibilitymatters #accessibledesign #homerenovation #wheelchairfriendly

Plan With Purpose
Whether you’re thinking about enhancing accessibility for yourself or for a family member, start by brainstorming a list of any accessibility issues in the home. Once you’ve identified the problem (or problems), you can come up with a plan to address each one. This will help you better stay on budget when making any adjustments while giving you a more realistic timeframe.
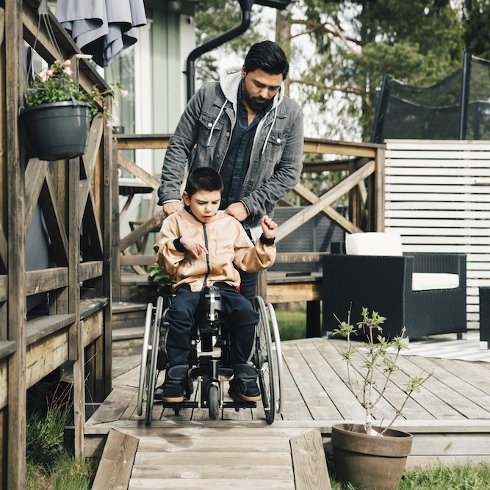
Ramp Things Up
When it comes to accessibility in the home, the first consideration is how safely, comfortably and easily the people who live there can get in and out. For wheelchairs, walkers and other mobility devices, stairs can be a big issue — so building a ramp might be the best option. Inside, installing a stairlift can make it easier for mobility-impaired people to access multiple stories. If you go with these routes, make sure you check and get any necessary permits.
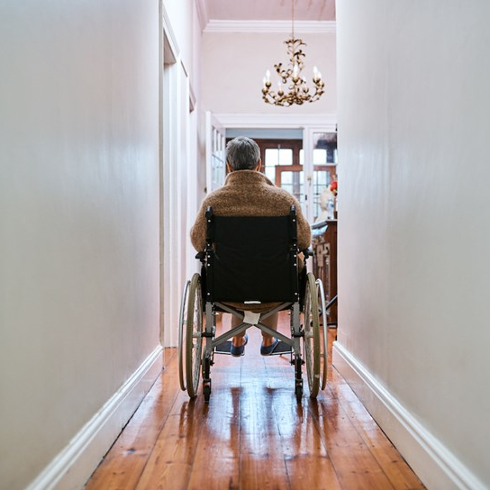
Widen the Gaps
Next, consider if doorways and hallways are wide enough for accessibility. This might require a renovation (you’ll likely need at least a 32-inch-wide doorway to provide space for a wheelchair, or a 34-to-36-inch wide doorway for most walker users to maneuver). However – if you only need a few inches of extra clearance – you can also try switching to offset hinges (also known as swing-clear hinges) for a more inexpensive upgrade.
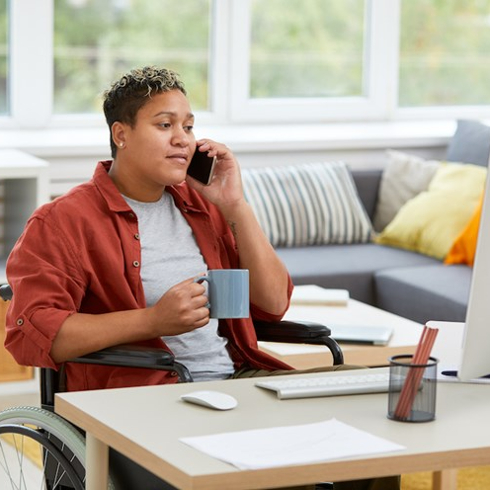
Rearrange the Furniture
Don’t forget: not all home upgrades involve renovating. One of the simplest ways to enhance accessibility is to assess the furniture layout in your home. Rearrange furniture so that there’s enough space and a clear path for all to move comfortably through the room.
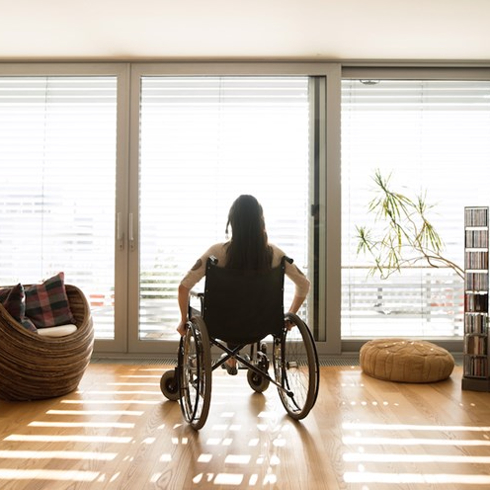
Clear the Floors
While you’re at it, take a moment to look down at your floors. Eliminate any obvious tripping hazards and consider the type of flooring you have. You can make it easier for mobility devices like wheelchairs or walkers to move freely by swapping plush carpeting for harder flooring surfaces like tile, durable hardwood (such as maple) or laminate.
Related: Common Renovating Costs: Flooring
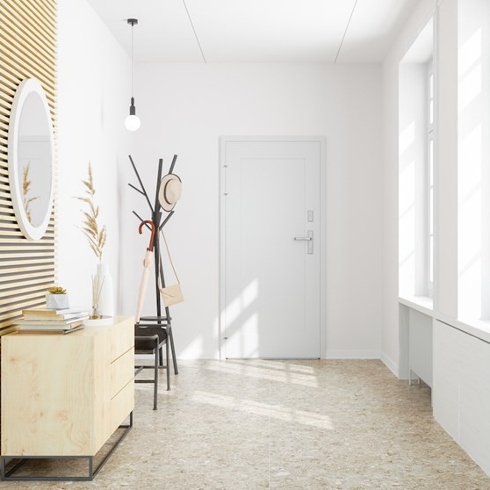
Swap the Knobs
Dexterity issues are a common but often overlooked accessibility issue, particularly as we age. Round doorknobs can be hard to grasp, so a simple solution is to swap them for level-style handles that are easier to use. It’s a simple, inexpensive DIY project that can make a big difference.
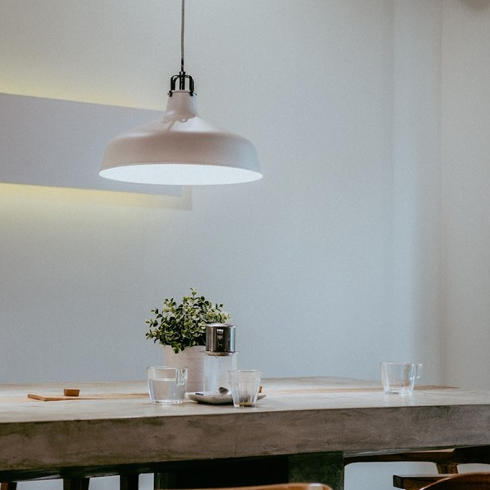
The Right Light Height
Another way to make your home more wheelchair accessible is to consider things like lighting from different perspectives. Glare from higher-placed lights that angle down can be uncomfortable for people moving through your home from a vantage point that’s closer to the ground. To make sure lighting works for people at all heights, try adjusting the height and placement of indoor lighting, or invest in reduced-glare fixtures.
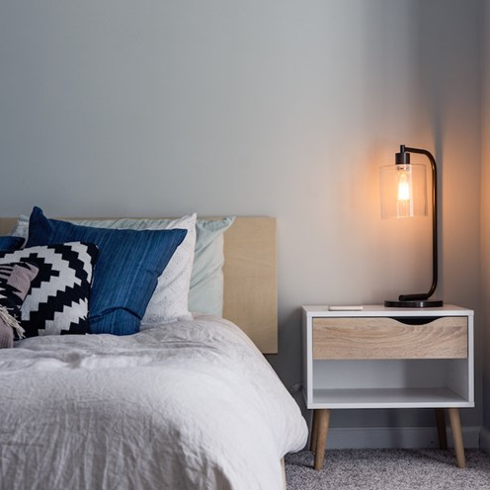
Switch Sizes
The size and style of light switches can make a big difference for people who struggle with fine motor skills or limited dexterity in their fingers. Choose lamps and light fixtures with larger buttons that are easier to switch on and off, and place light switches in an accessible height.
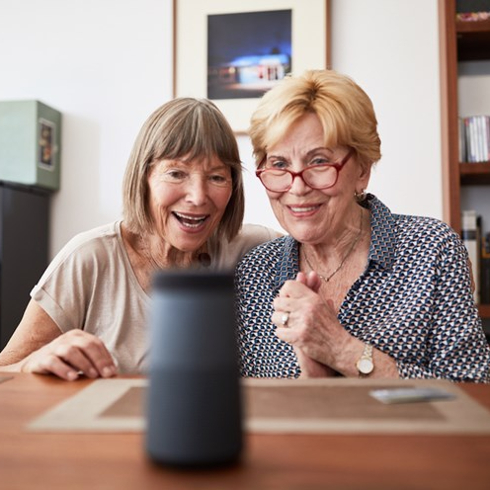
Try Voice Activation
When dexterity is an issue, you might also consider taking manual switches completely out of the equation. Smart home technology systems are more and more common (and affordable) these days, and voice-activated systems to control lights, temperature, home security and even music can be a big win for everyone.
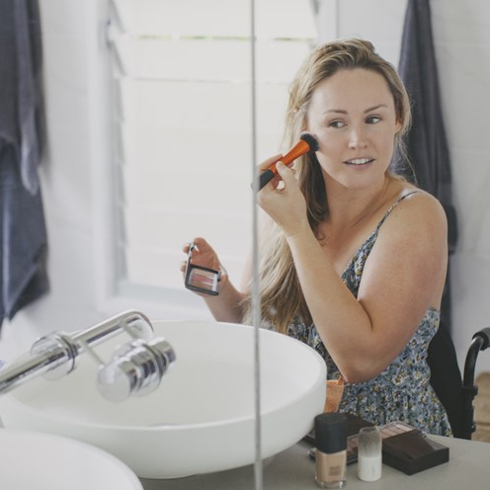
Add Space Under the Vanity
Make your bathroom sink more wheelchair-accessible by swapping a traditional vanity with lower storage for one that’s open under the sink. This allows a person in a wheelchair to more easily wash their hands and use the vanity (make sure the mirror is low enough so that people can see it from all heights).
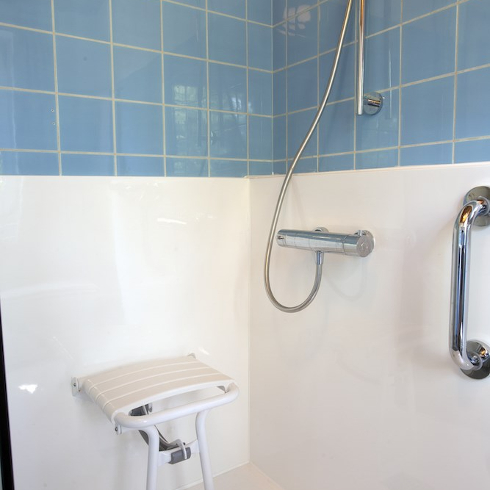
Add Stability Features
Stability is another common accessibility issue in the bathroom. Enhance the safety of your bathroom by installing grab bars in the shower and beside the toilet. Securing a bench or seat in the shower can also make bathing easier and safer.
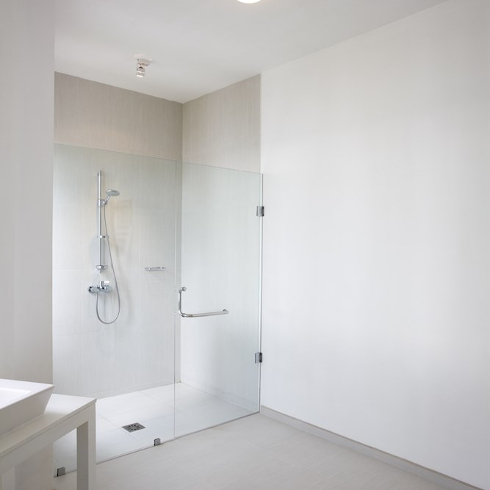
Try a Step-In Shower
Bathtubs can be beautiful, but there are plenty of reasons why showers might be a better choice when you’re doing a bathroom reno — especially when you consider accessibility (both now and in the future). Tubs can be difficult to step in and out of and, in some situations, this can be dangerous. Adding textured tile can further enhance shower safety by making the shower floor less slippery.
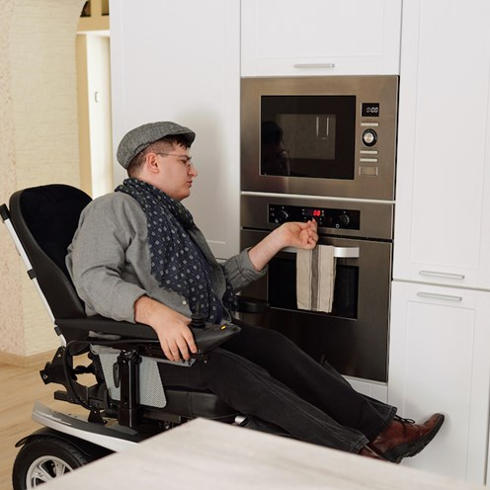
Adjust Appliances
In the kitchen, it’s important that appliances are positioned so that they’re accessible to reach and safe to use. If you’re renovating your kitchen for accessibility, make sure that appliances are installed at lower-than-standard height. Select appliances with controls at the front so that they can be easily reached (especially the cooktop – so people lower to the ground don’t have to potentially reach across hot burners to turn them on or off!).
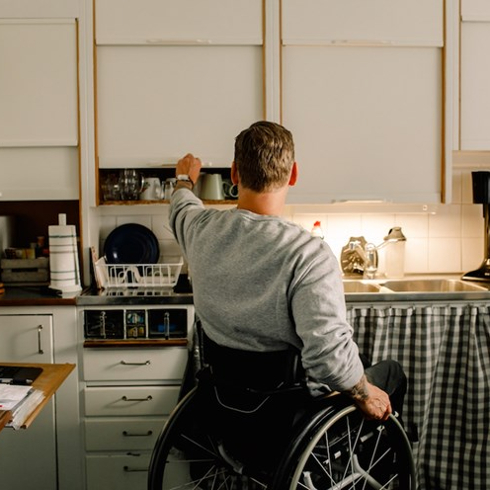
Consider the Cabinets
Not being able to reach what you need can be a big accessibility issue in kitchens. Consider lowering the height of kitchen cabinets so that they’re easier to access, and/or swapping traditional cabinet hardware for looped pulls (which are easier to use when dexterity is an issue) or touch-release cabinet doors. Height-adjustable cabinets are another option: these electric-powered cabinets can be raised or lowered via button so that they’re accessible to people at different heights.
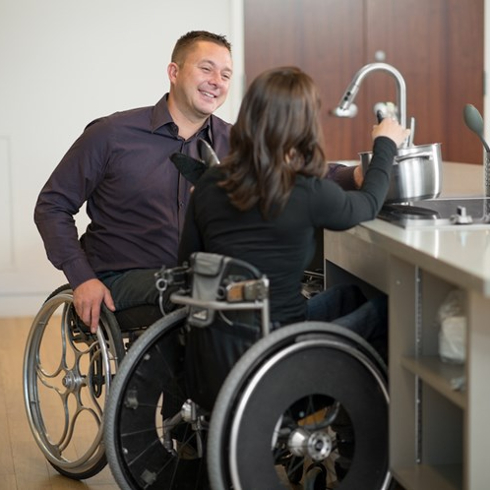
Space Under the Sink
Renovating the kitchen sink so that there’s space below for a wheelchair is a major accessibility upgrade. There should be clearance for a person’s knees (both height and depth), and the drain should be placed at the back so that it doesn’t block anyone from full under-sink access. If a person in a wheelchair will be using the sink, you should also make sure that the water heater is set so that the maximum heat is low (so that legs won’t accidentally get burned).
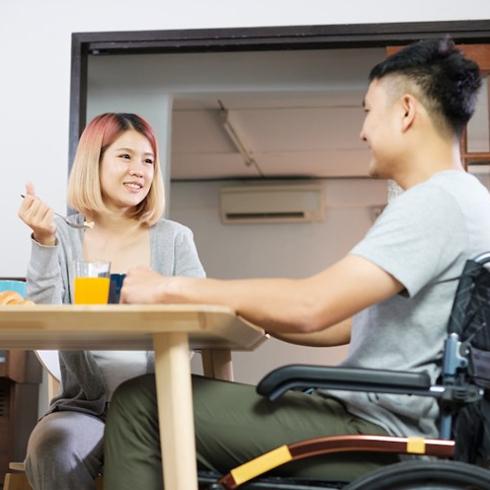
A Seat at the Table
Make sure kitchen and dining room tables are high enough to comfortably accommodate wheelchairs or mobility devices that need clearance underneath. If you have a table that you love but that’s a bit too short, you can easily add lifts or extensions to the table legs for a little boost. Another option is to swap out the table legs for longer ones for more height. Whichever method you choose, don’t forget to consider slightly higher chairs (or adding lifts to existing chairs) so that everyone’s at the same level.
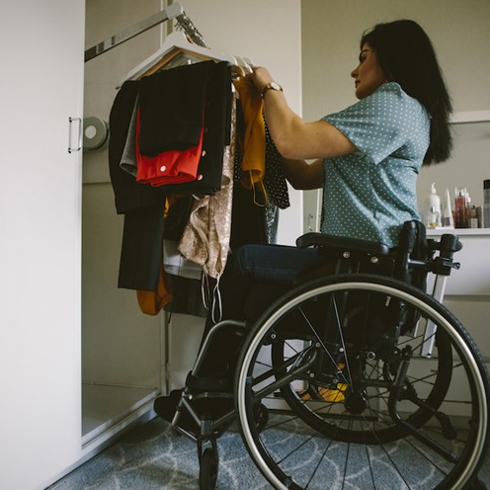
Create Easier Closet Organization
High hanging closet rods can make it difficult for people using wheelchairs or mobility aids to reach what they need. Try installing a lower rod to put commonly used items within reach and add a pull-down rod for the top rod. This let you keep dresses and longer items higher, but still makes them reachable.
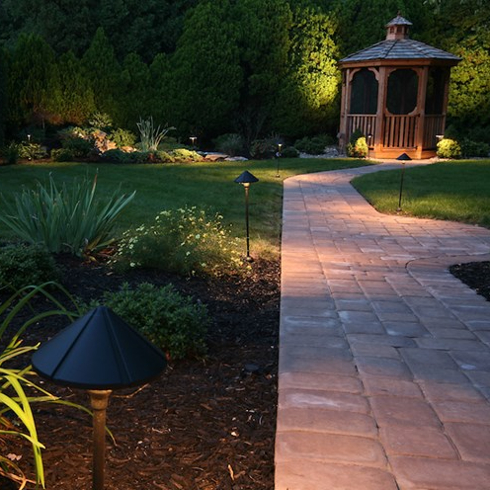
Add Outdoor Lights
I’m a big fan of making the most of your outdoor spaces – and that includes making them safe and easy-to-enjoy for everyone. One easy way to enhance accessibility in your outdoor space is to install motion-activated lights. That way, no one is left in the dark once the sun sets.
HGTV your inbox.
By clicking "SIGN UP” you agree to receive emails from HGTV and accept Corus' Terms of Use and Corus' Privacy Policy.




