Ashraf Barobi was just 12 years old when his father, mother, and baby sister were killed in front of his eyes in the Congo. At that point he knew he had to do whatever it took to get his remaining sisters safe, so they hid for two months and made their way to a refugee camp in Uganda. There, they were reunited with their aunt and cousin, and the six family members were eventually granted refugee status in Ogden, Utah. Once in the States, Ashraf continued to do his best to provide for his family, sacrificing everything in order to keep them safe. But while they had each other, they didn’t really have a suitable family home. Enter the Extreme Makeover: Home Edition team, who not only created a brand new home for the tight-knit crew, but came through with scholarships for each of the family members in the end. Check out the home they created with-and for-family love.
Watch back-to-back new episodes of Extreme Makeover: Home Edition Sundays at 8 & 9PM on HGTV Canada, now also available through STACKTV with Amazon Prime Video Channels.
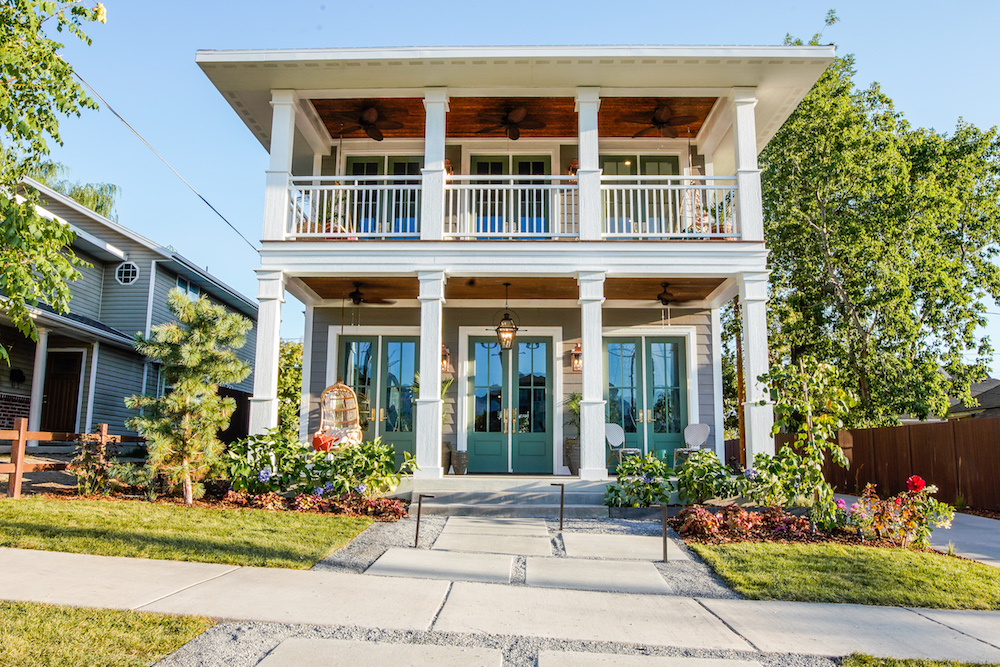
A Gorgeous New Home
This six-bedroom, 2,900 square-foot home is quite the improvement from the family’s former apartment, where the girls shared one bathroom and lived out of suitcases tucked away in the closet. Thanks to a piece of donated land and a completely brand new build, the team was able to construct this net zero house (with virtually zero bills) in just five single days. With large pillars, lots of garden space, and room on the porch to hang out, it’s a welcoming abode that’s perfect for the family with tons of heart.
Related: 10 Reasons Jesse Tyler Ferguson is the Perfect New Host of Extreme Makeover: Home Edition
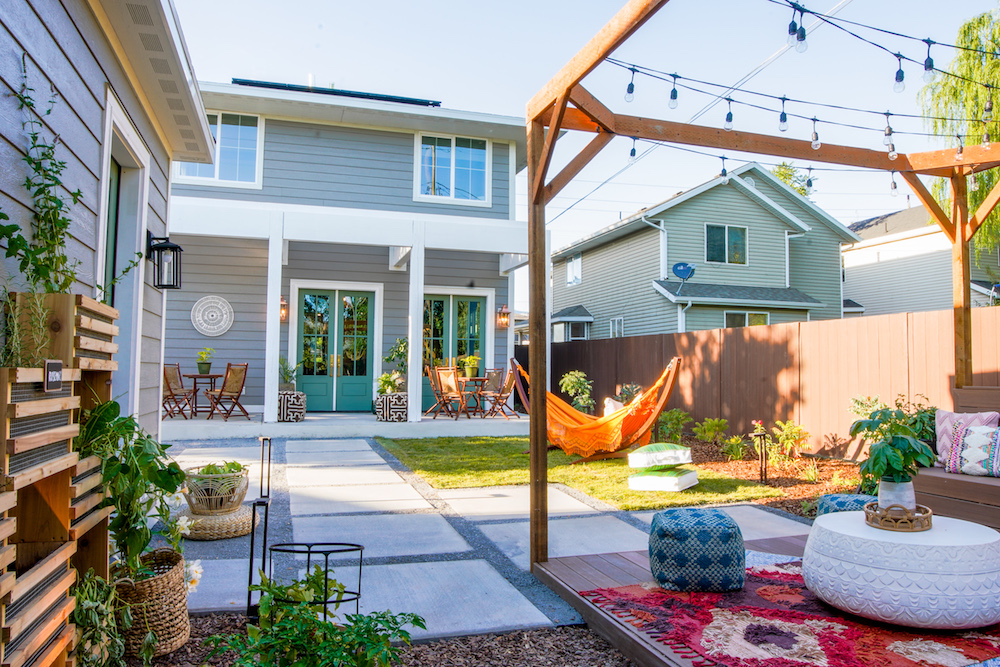
A Family Centric Backyard
The designers wanted to keep the family vibes alive in the back by maximizing space and bringing in an outdoor living room setup. On the left is an elevated garden for Ashraf to pursue one of his loves without taking up extra room, while the various chairs and tables ensure that the family can always congregate for a meal-inside or out.
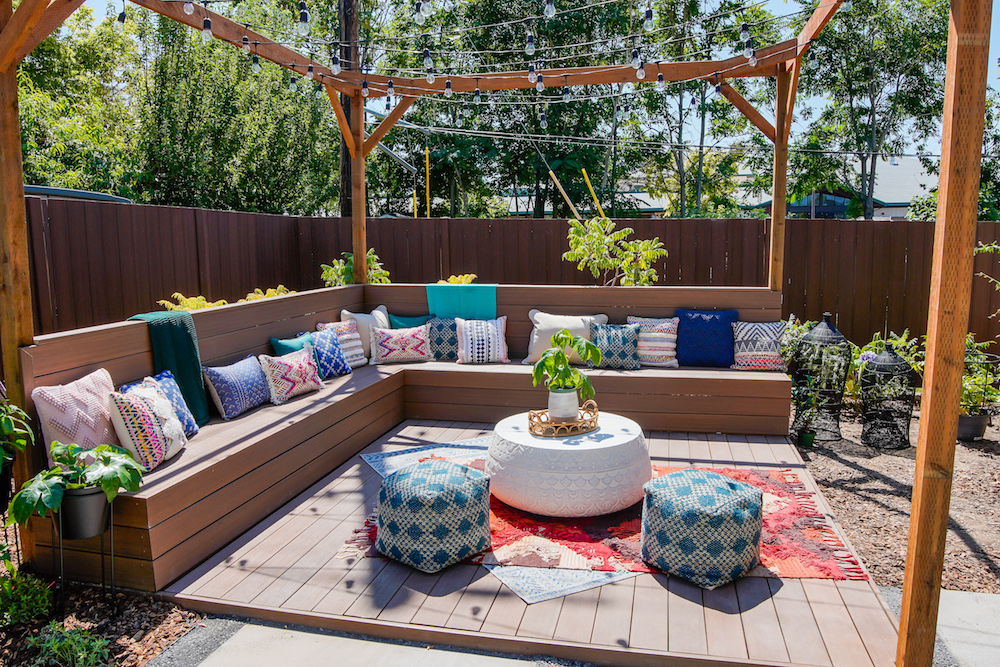
The Ultimate Outdoor Space
Built-in bench seating, string lights, and an array of colours help bring this outdoor entertaining area to life. It’s the perfect nook for the family to hang out in together and enjoy their new home, and it’s a calming area where they can reminisce and plan ahead for their very bright futures.
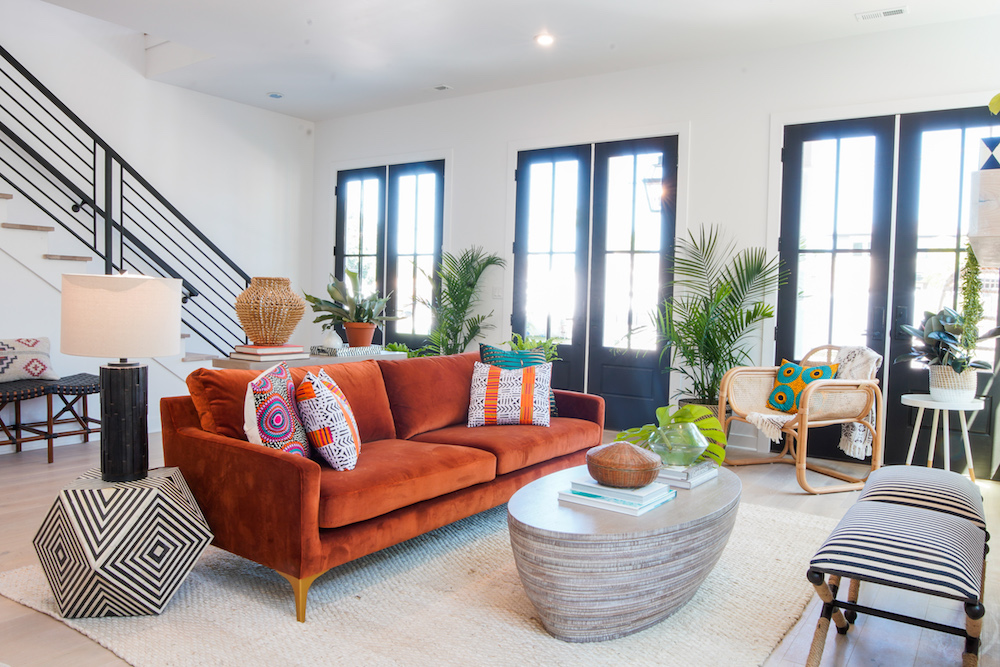
A Bright Interior
The design team-including special guest star Tamara Day-really wanted to create a bright and open room for the entire family to hang out in that was full of colour and personality. The result is this enormous living room with a statement couch and plenty of seating, not to mention hand-selected pieces to really add some punch to the décor and remind the Barobis of the Congo.
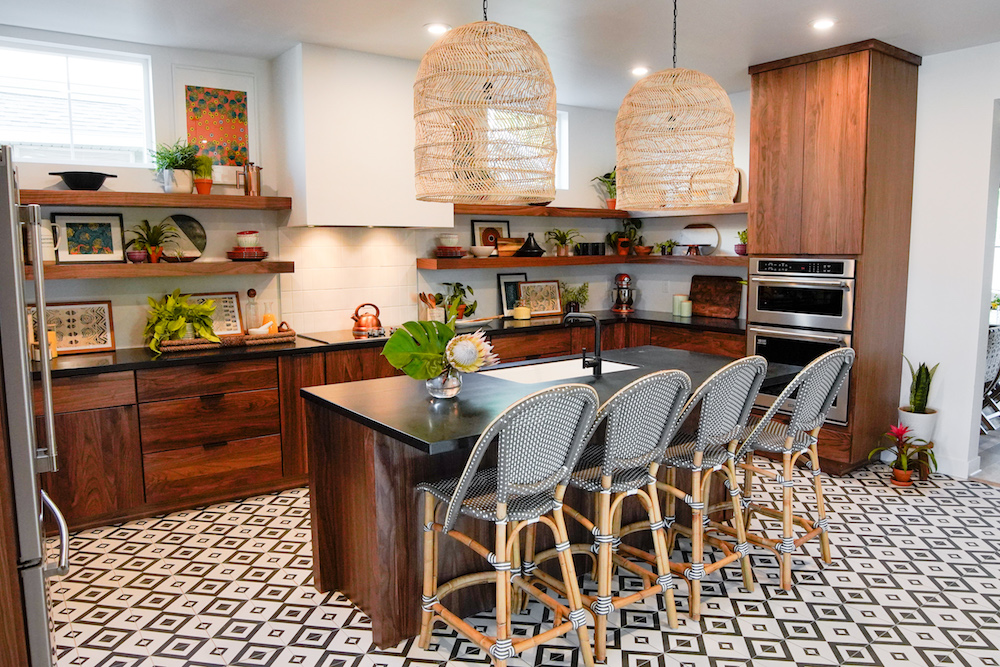
An Open-Shelved Kitchen
In the kitchen the design team went with colourful tiles to add a splash of personality and then they balanced it out with wood cabinetry and new appliances. The open shelves allow for the individual pieces to double as works of art, while the giant island gives the family more prep room and space to hang out in together.
Related: 10 Ways to Totally Transform Your Kitchen Cabinets Without Replacing Them
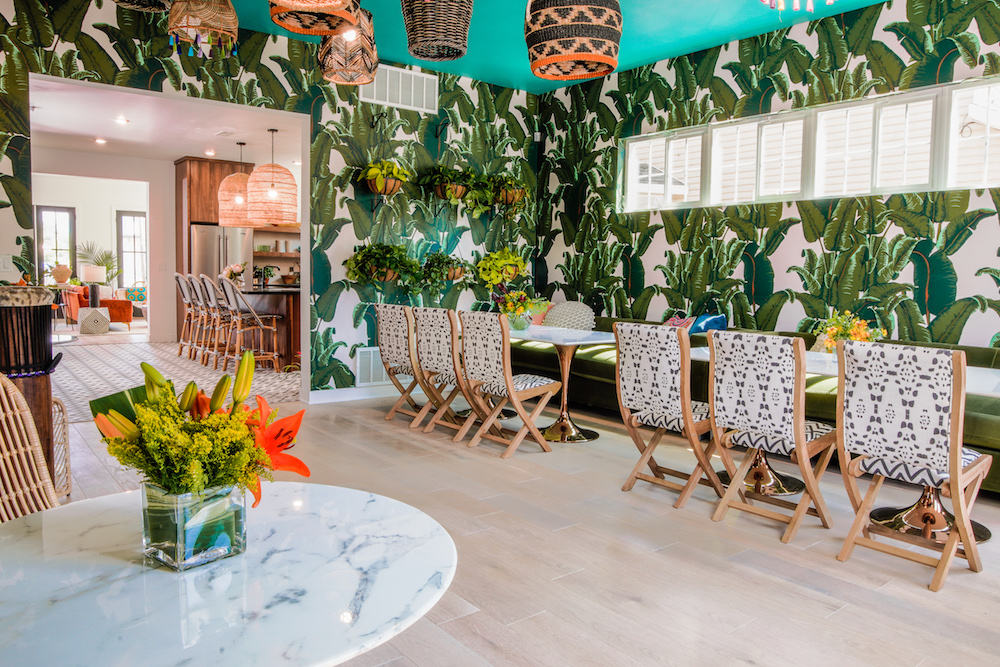
Pops of Greenery in the Dining Room
In the Barobis old home they had to climb over one another in order to get up and down from the table. So the designers installed bench seating and double tables to really maximize the space. They then decorated the room with pops of green, woven baskets, and fun textures to help bring a piece of the Congo back to Utah and remind the family of home.
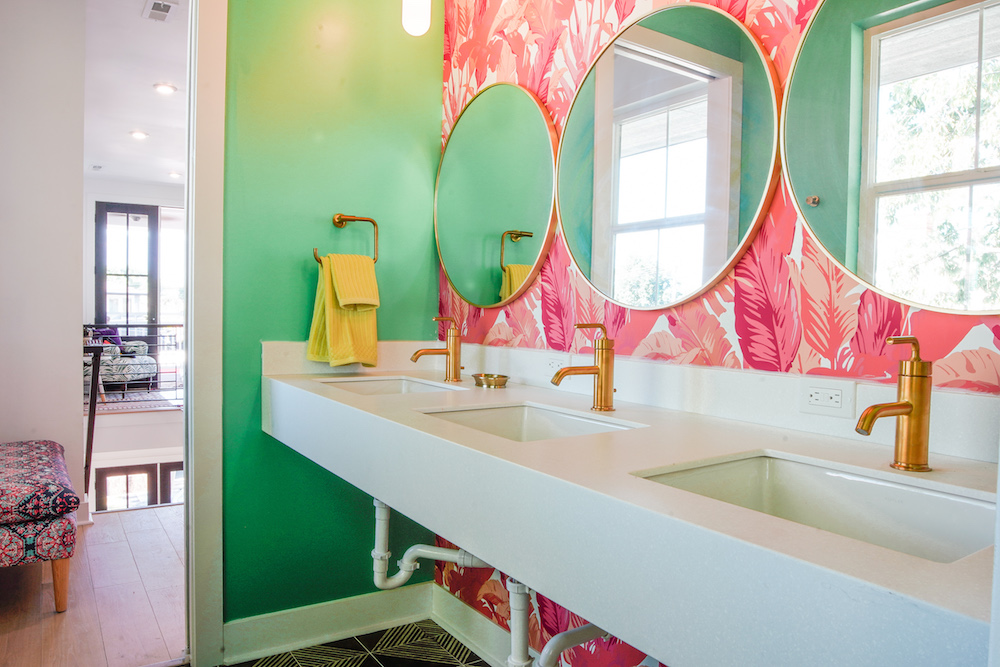
A Three-Sink Bathroom
Double vanities may be all the rage, but considering how many women would be sharing this upstairs bathroom the designers wanted to ensure that everyone had their own space above a sink so that it never felt crowded. Add in some fun statement wallpaper and a bit of luxury through the gold finishes, and this bathroom is glamorous and practical all at once.
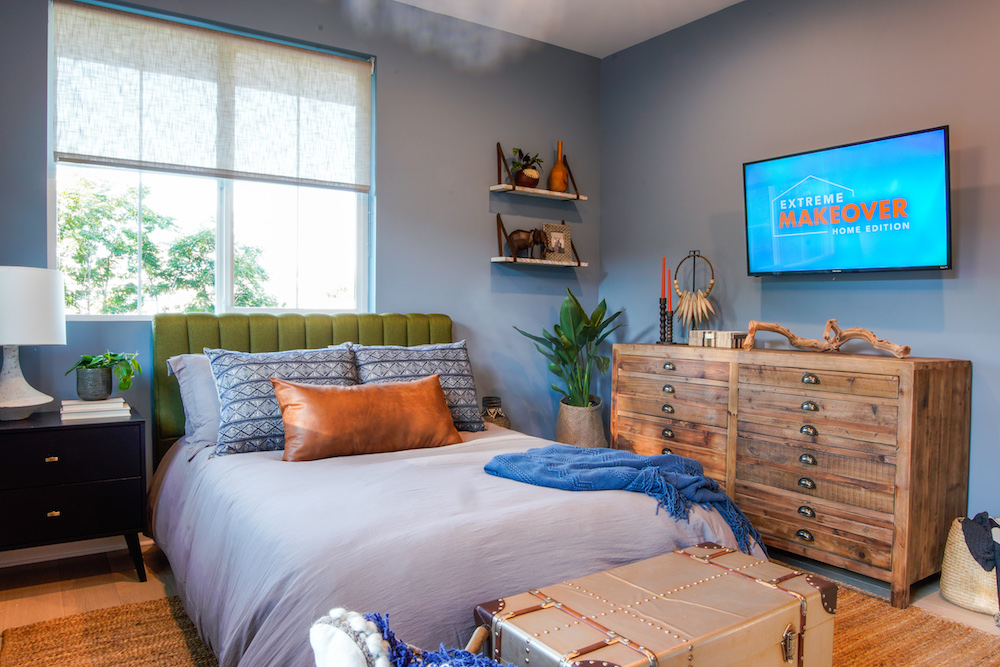
Ashraf’s New Personal Space
Ashraf has done a lot for his family over the years, so the Extreme Makeover team wanted to do a lot for the patriarch-like figure in his own personal space. They incorporated bits of things he loves-like hiking and the outdoors-into the room, and made a private sanctuary complete with a TV and plenty of storage for all of his things. Obviously, there were a few tears when he first saw the finished space.
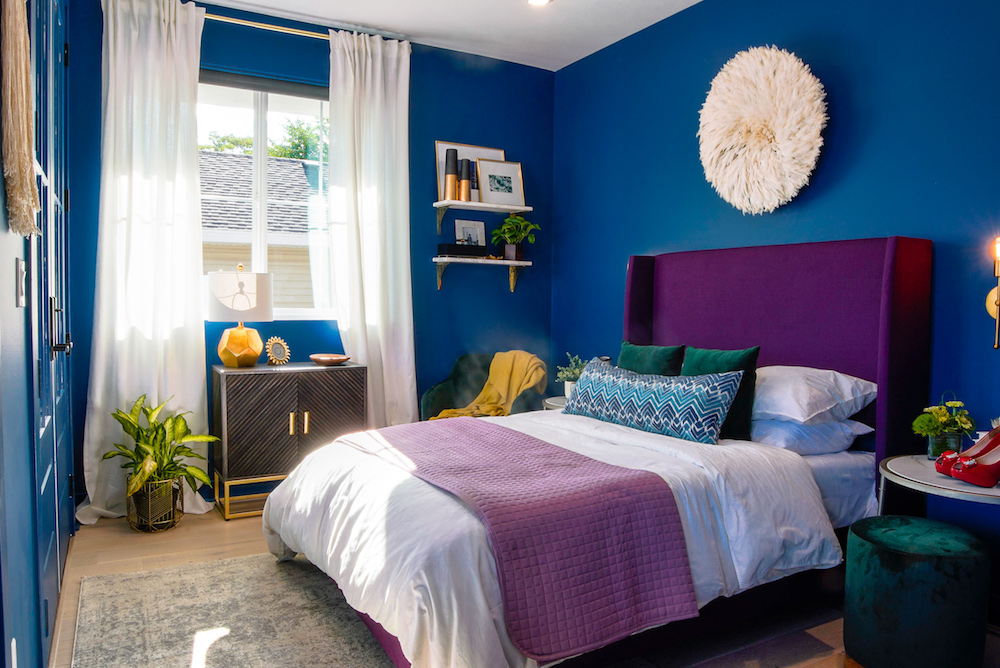
Auntie Gets a Sanctuary Too
As the eldest family member of the bunch Auntie got a specially designed space that was full of the personality and glamour she exudes. There are pops of bright colours designed to match her persona, and even a walkout to the front, second-story terrace to extend her own personal and private living space.
Related: The 20 Best Bedroom Plants to Help You Get a Better Sleep
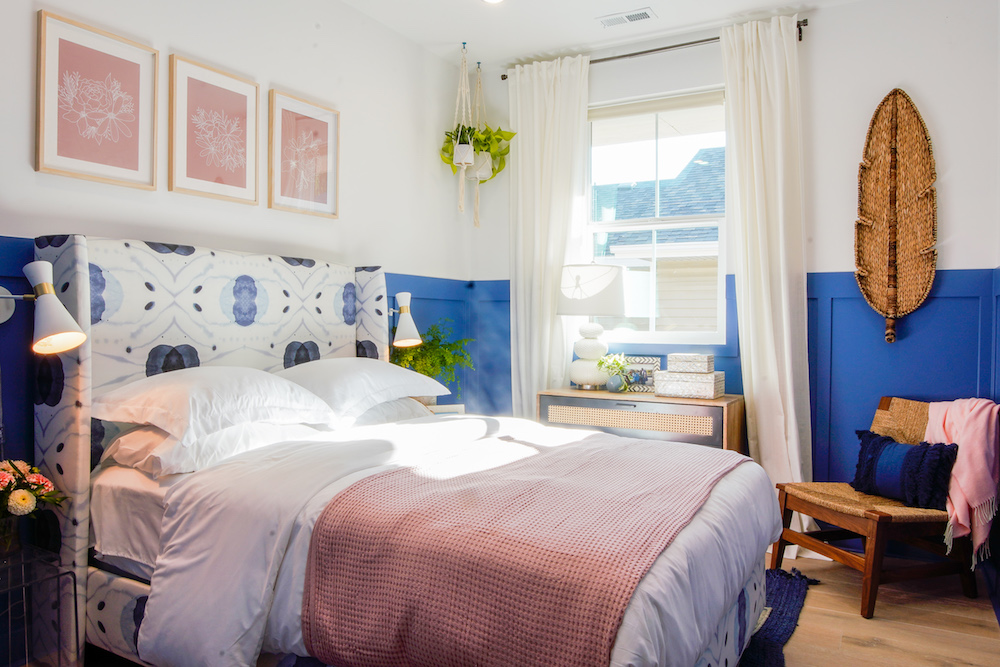
Unique Bedrooms For All
In fact, each family member got their own bedroom space, which is a first for them. So while the designers kept the family’s unique bond in mind and created tons of common areas and even a study space to keep anyone from feeling locked in their room, they wanted these guys to each to have their own, enduring spaces. That way, they can always be reminded that they now have a permanent and lasting home, and they should never have to feel unsafe where they live ever again.
HGTV your inbox.
By clicking "SIGN UP” you agree to receive emails from HGTV and accept Corus' Terms of Use and Corus' Privacy Policy.




