Jenn and Darren loved their life in the country. They’d bought a farmhouse built in 1906, and were running a chicken farm while keeping up with full time jobs! But without a working bathroom on their second floor, and a cramped kitchen layout, the house didn’t feel like it could function for a larger family. With a budget of $130,000 and help from Billy Pearson and Carolyn Wilbrink, Jenn and Darren’s farmhouse got a fresh, floral makeover, fit for a growing family!
Watch Farmhouse Facelift Tuesdays at 9 p.m. ET/PT on HGTV Canada. Also available on the Global TV App, and STACKTV with Amazon Prime Video Channels and Rogers. HGTV Canada is available through all major TV service providers.
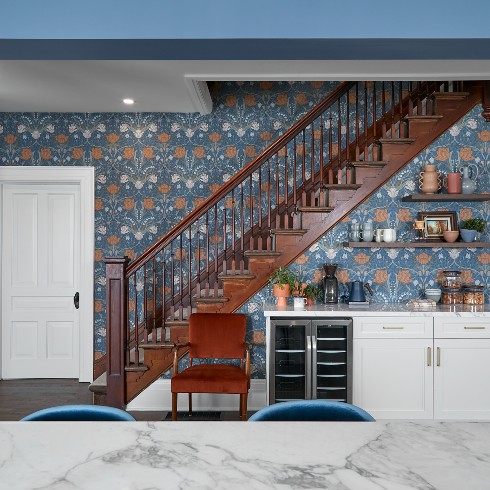
Floored by Stairs
Jenn and Darren’s main complaint with their farmhouse from 1906 was its cramped layout on the main floor. The kitchen was tiny and impractical, they didn’t even have room for a table to eat on! Billy and Carolyn’s first order of business was tearing down the walls separating the kitchen and dining rooms, and opening them up to the foyer. This way, the beautiful, original staircase would be on full display, and provide charm to counterbalance the modern kitchen elements.
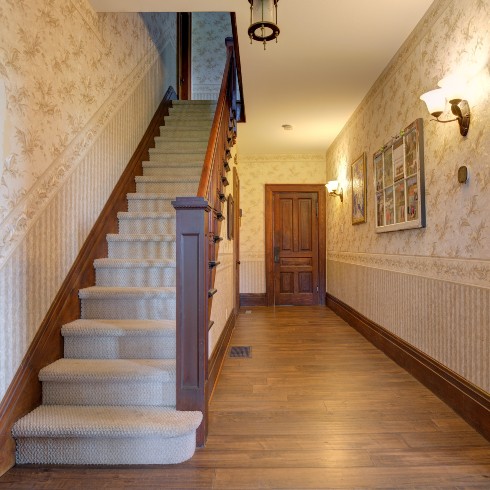
A Lackluster Staircase
Prior to the renovation, the foyer and staircase were dark and depressing. Jenn and Darren rarely went up the stairs anyway. Without a working bathroom on the second floor, they’d moved their primary bedroom to the main floor. Their hope was for Billy and Carolyn to create two bathrooms on the second floor, one for their primary bedroom, and another to accommodate their growing family.
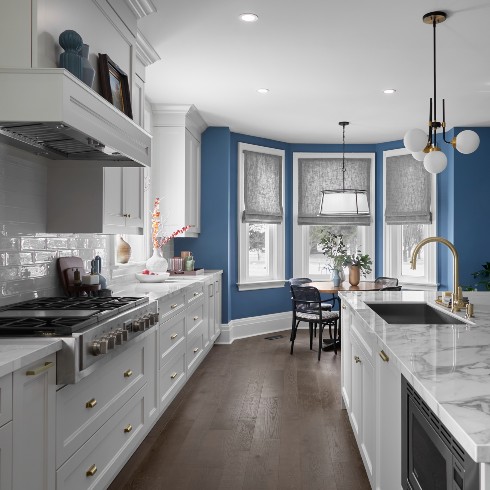
A Bold Blue Farmhouse Kitchen
Jenn and Darren were so nervous when they first toured the converted home, but one look at this kitchen and they were thrilled!
The kitchen was huge, post renovation. A large island with porcelain countertop created seating and surface area to prep and cook. Billy joked that the island was literally the size of the original kitchen!
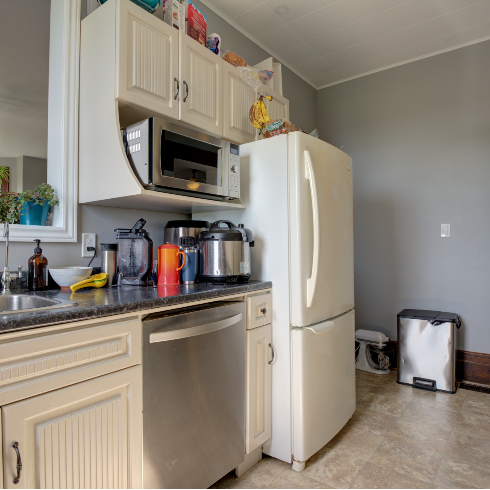
A Sad, Cramped Kitchen
Looking back at the original kitchen, it’s clear why storage was a major component of the renovation.
Jenn and Darren joked about storing items on top of cabinets, on the floor, and anywhere they could cram objects. With help from Billy and Carolyn, they’d more than tripled their storage space, and their new kitchen had beautiful, functional features, like an appliance cupboard, and a coffee bar!
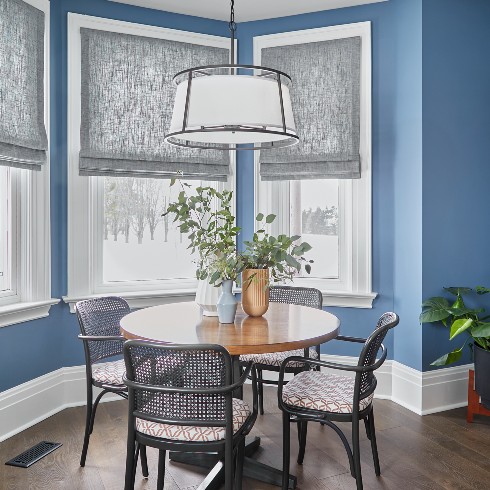
A Farmhouse-Meets-French Bistro Breakfast Nook
The kitchen Carolyn designed married many styles. It’s part farmhouse, part Mid Century, with a little French bistro flare. The result is a room that feels fresh and modern, that can easily evolve with a growing family, and honours the history of the farmhouse.
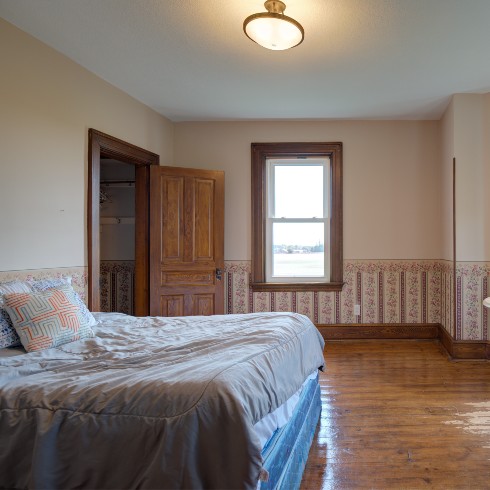
The Original Primary Bedroom
Jenn and Darren had moved their bedroom to a room on the main floor, but as they planned for the pitter patter of baby feet on the original hardwood floors of their farmhouse, they knew they’d need to move their bedroom back upstairs, where there was room for a nursery too. They tasked Carolyn and Billy with creating a dreamy primary bedroom and bathroom.
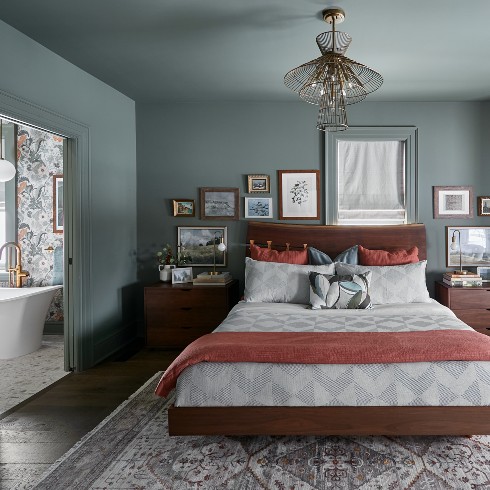
A Perfectly Serene Primary Bedroom
The primary bedroom has a boutique hotel vibe, thanks to its trendy teal green walls, funky lighting and gallery wall. But it’s Billy’s custom live edge headboard that adds character and personalization to the room.
Carolyn also ensured the room could function for Jenn and Darren, with floor-to-ceiling cabinetry flanking the bedroom door.
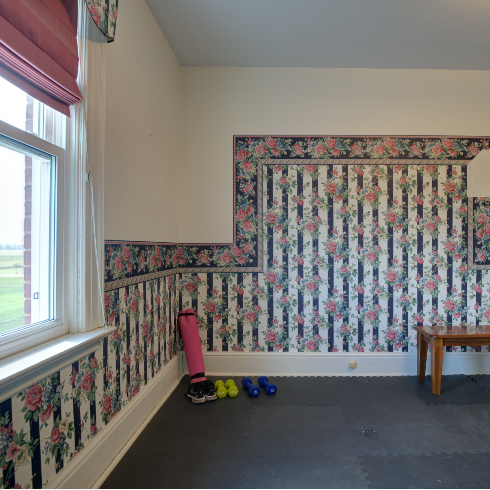
A Bare Room With Loads of Potential
Creating a bathroom from nothing was no easy feat, but it allowed Billy and Carolyn to flex their creative muscles! And boy did they deliver. When Jenn saw the primary bathroom, she was literally speechless.
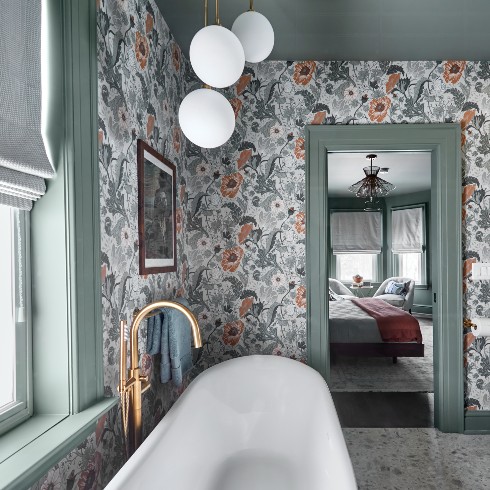
A Floral Farmhouse Bathroom
Carolyn wanted the primary bathroom to flow seamlessly from the bedroom, so she selected a floral wallpaper that picked up on the green walls. She selected a glamorous globe light to hang over the standing tub, and gold hardware which pairs beautifully with the green and orange colour palette.
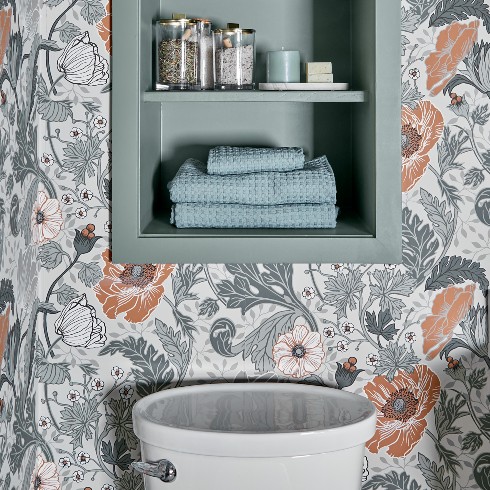
The Little Things
A wall-to-wall shower flanks one wall, but it’s the little things in this bathroom, like a sweet recessed shelf over the toilet, that really captured Jenn and Darren’s hearts.
Billy and Carolyn brought this Century home into the 21st Century, and now it’s ready for future memories!
Love this transformation? Shop the look here!
HGTV your inbox.
By clicking "SIGN UP” you agree to receive emails from HGTV and accept Corus' Terms of Use and Corus' Privacy Policy.




