Grandma Alberta’s farmhouse from the late 1800s had seen a lot of life, but it had also seen better days. With her grandson, Ron, and Ron’s husband Jason taking ownership and moving in after it became too much for Gram to manage, the home was feeling cramped and a touch dated for the younger couple. They needed to modernize the old farmhouse while still honouring its history and ensure it would remain a comfortable, familiar space for Gram. With help from Farmhouse Facelift’s Carolyn and Billy, they did just that-and more!
Watch Farmhouse Facelift Tuesdays at 9 p.m. ET/PT on HGTV Canada. Also available on the Global TV App, and STACKTV with Amazon Prime Video Channels and Rogers. HGTV Canada is available through all major TV service providers.
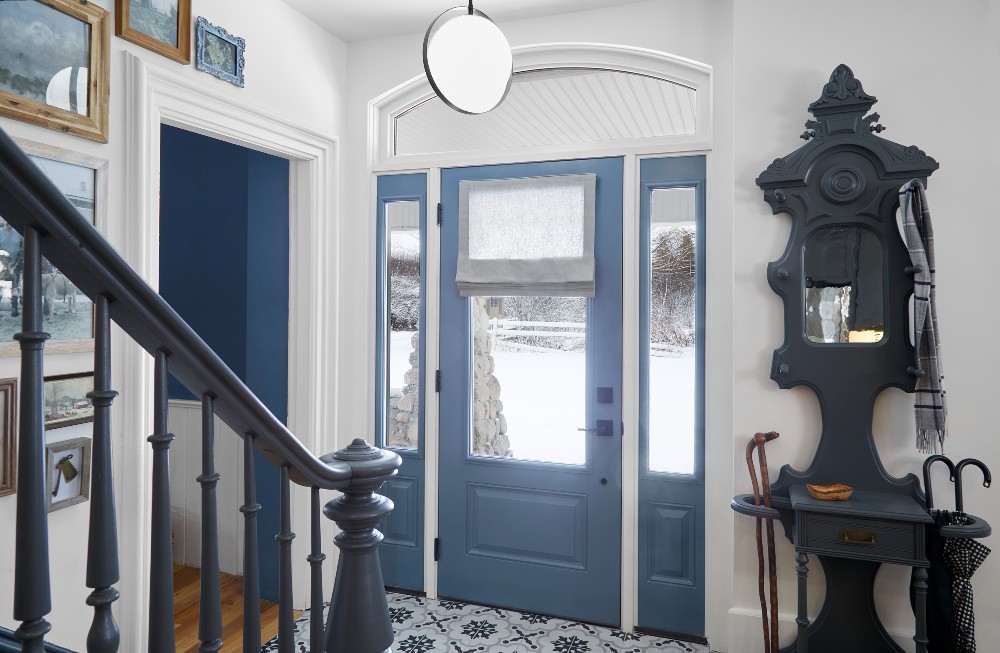
A Fabulous Farmhouse With a Foyer to Match
Grandma Alberta had lived in this late 1800s farmhouse since purchasing the farm in 1985. When life on her own became too challenging, her grandson Ron and his husband Jason stepped in, bought the home and moved in with Gram. They loved living on the property with Gram, but the space was feeling cramped and cluttered. It needed a grand foyer to match the beautiful exterior, a fresh layout for the main floor, a spacious bathroom to accommodate everyone, and a special bedroom for Gram to enjoy. With Carolyn and Billy’s expertise and dedication, Ron, Jason and Gram were given the home they so deserved!
First up was a spectacular new foyer. The home’s original staircase had a spectacular knoll post that Carolyn and Billy painted a gorgeous charcoal blue. Now, the design lives up to the heritage of the home and sets the tone for the entire home. Just through the spindles, you can see the heart-warming gallery wall Carolyn created, including a shadow box of the home’s original skeleton key! Talk about the key to Gram’s heart!
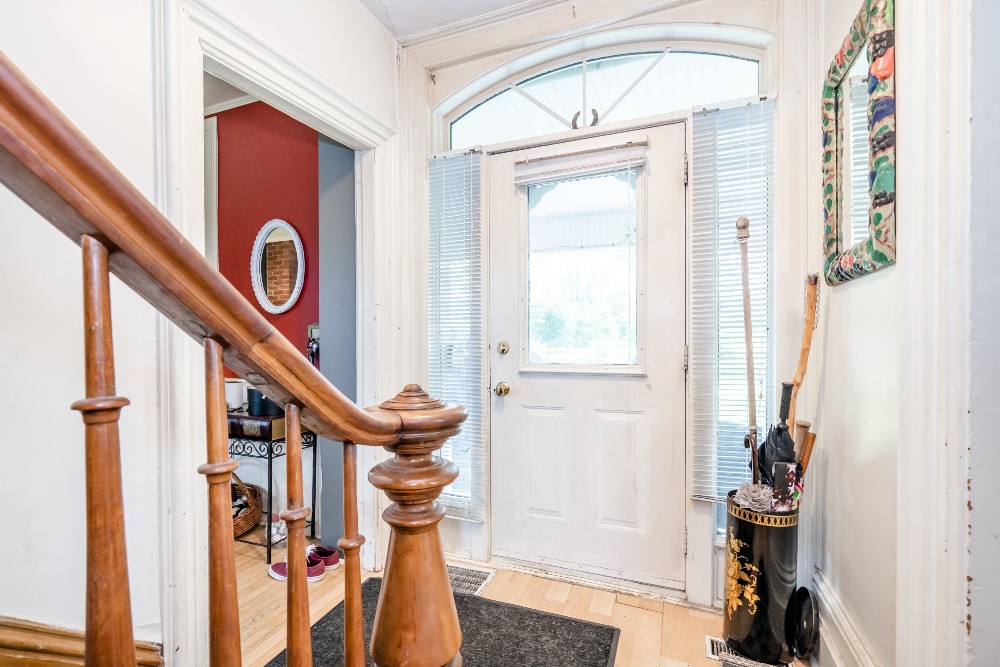
A Farmhouse Foyer That Falls Flat
Carolyn and Billy were able to see past the entryway’s outdated front door, laminate flooring and cramped hallway. They envisioned an open floor plan leading right into the dining area and kitchen, a grand new front door, new floors, and an updated colour palette in farmhouse friendly shades.
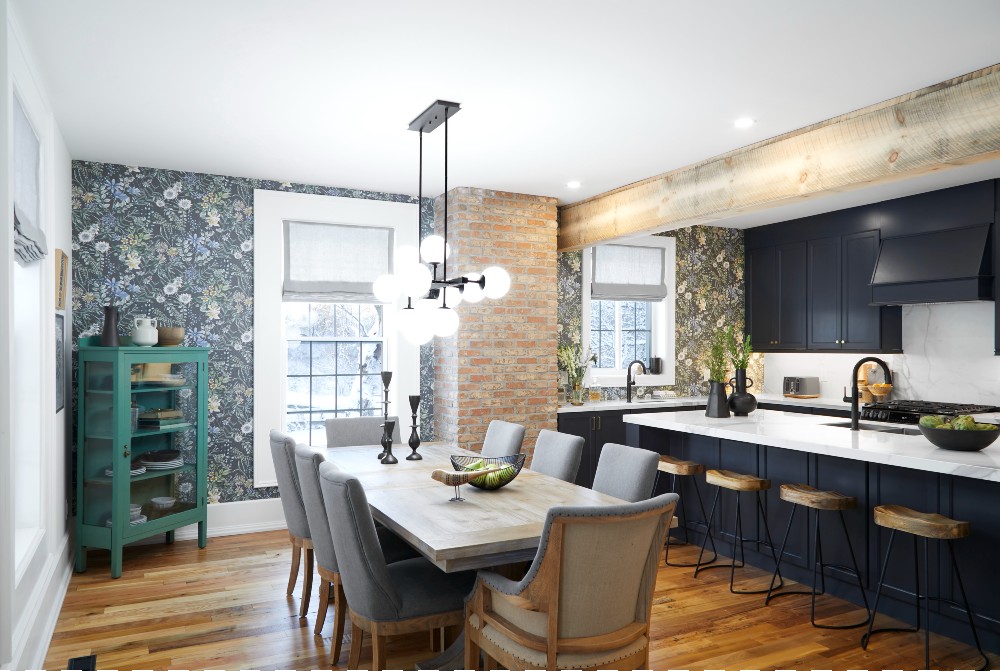
A New “Old” Kitchen and Dining Room
The main floor was unrecognizable post-renovation. Instead of cramped rooms, a beautiful open floor plan showcases the home’s beautiful features, some old and some new.
While Billy had hoped to find original floors under the laminate, it wasn’t his lucky day. Instead, he sourced reclaimed barn wood milled from mixed hardwood and installed floors that might as well be the originals. They look exquisite in the space! But that wasn’t the only new “old” feature he created for the room. The exposed brick was installed where the original fireplace had been. The colours and texture of exposed brick just scream farmhouse, so it was a no brainer to install the feature wall as a transition between the kitchen and dining area.
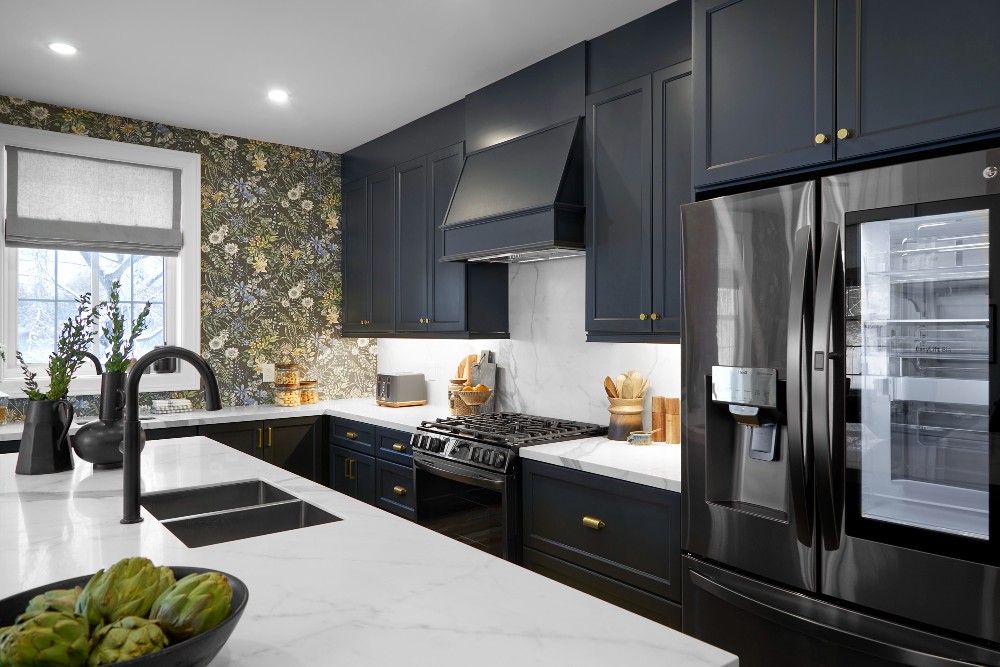
A Kitchen Fit for a Farmhouse
For the kitchen, Carolyn pulled out all the stops. She opted for a rich, charcoal blue cabinetry with classic farmhouse brass hardware. For the countertop and backsplash, she chose white porcelain with grey veining. It looks as good as marble, but it’s much more durable! The real show stopper in this kitchen has to be the wallpaper. It runs from the kitchen to the dining room, and while the background is black, the light floral design adds a bit of whimsy and mimics the wildflower fields just beyond the farmhouse.
Read more: 10 Remodeling Trends for 2022 That’ll Add Value to Your Home
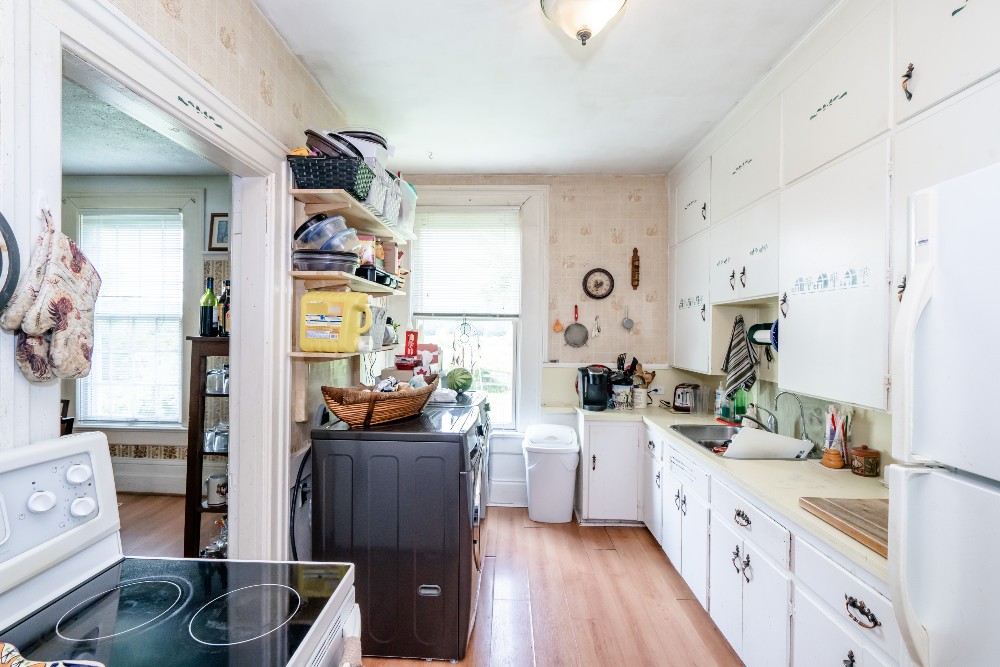
A Farmhouse Kitchen From 1881
As you can see, the renovated kitchen was a far cry from the home’s original design. The cramped space lacked function, storage and style. Pots and pans hung on every inch of spare wall space, Ron had zero prep space for cooking, and the kitchen lacked a dishwasher, but it did have a washer and dryer! Carolyn managed to move the big appliances to a more practical space at the top of the stairs, which made way for the major kitchen renovation.
Related: How to Determine if an Older Home is a Lemon or Worthy of a Reno
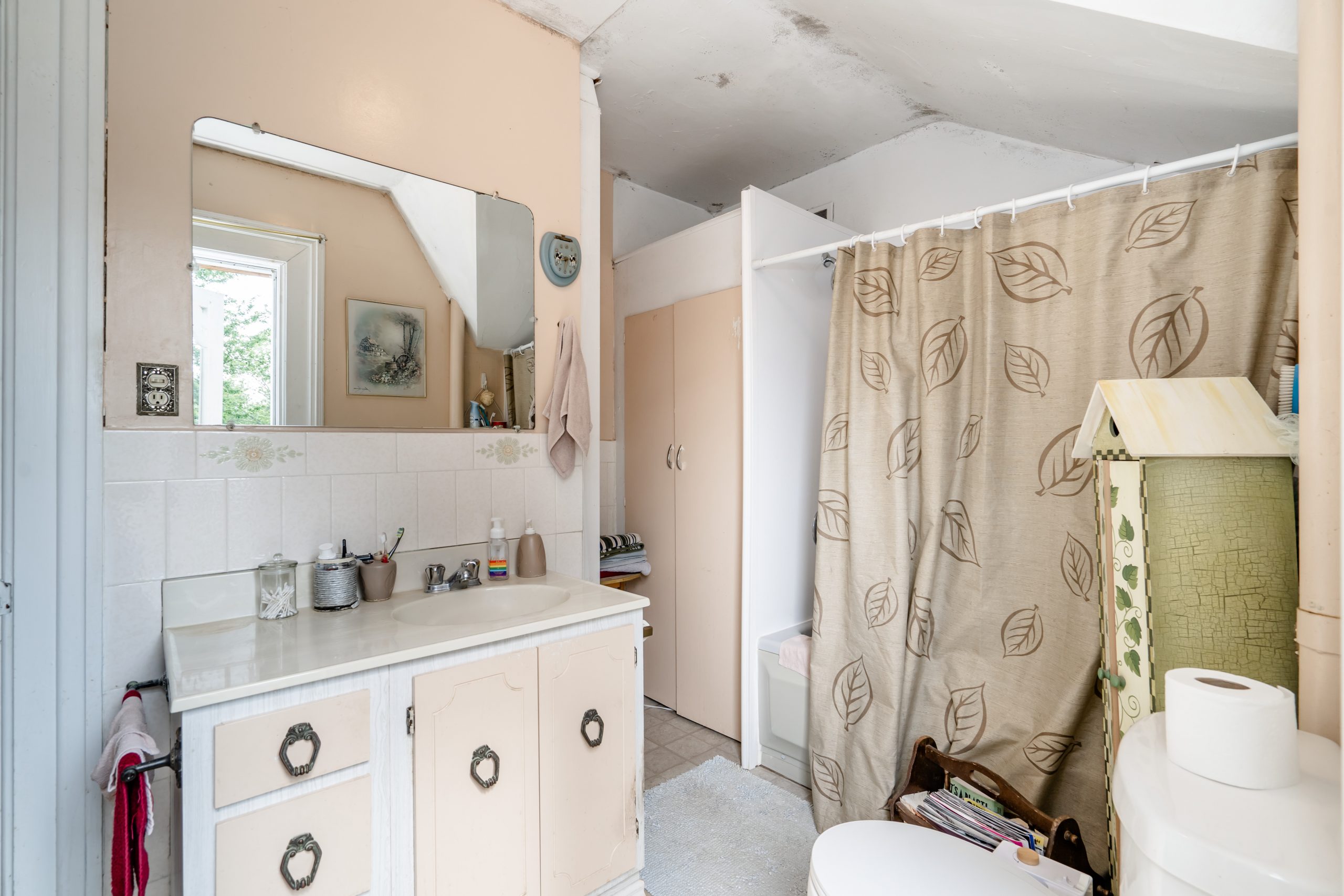
A Bad, Drab Bathroom
When the farmhouse was initially built in 1881 it had no bathroom! The homeowners likely had an outhouse or a chamber pot. When Grandma Alberta bought the home in 1985, a bathroom had been added, but unfortunately, it left a lot to be desired. Like everything in the home, it was small, so small in fact, that Jay could barely fit in the shower!
To expand the bathroom and make a true primary bath, Billy brought down the wall between the bathroom and Jay’s office, creating a spacious bathroom to fit a large walk-in shower, a standing tub, and a beautiful new vanity.
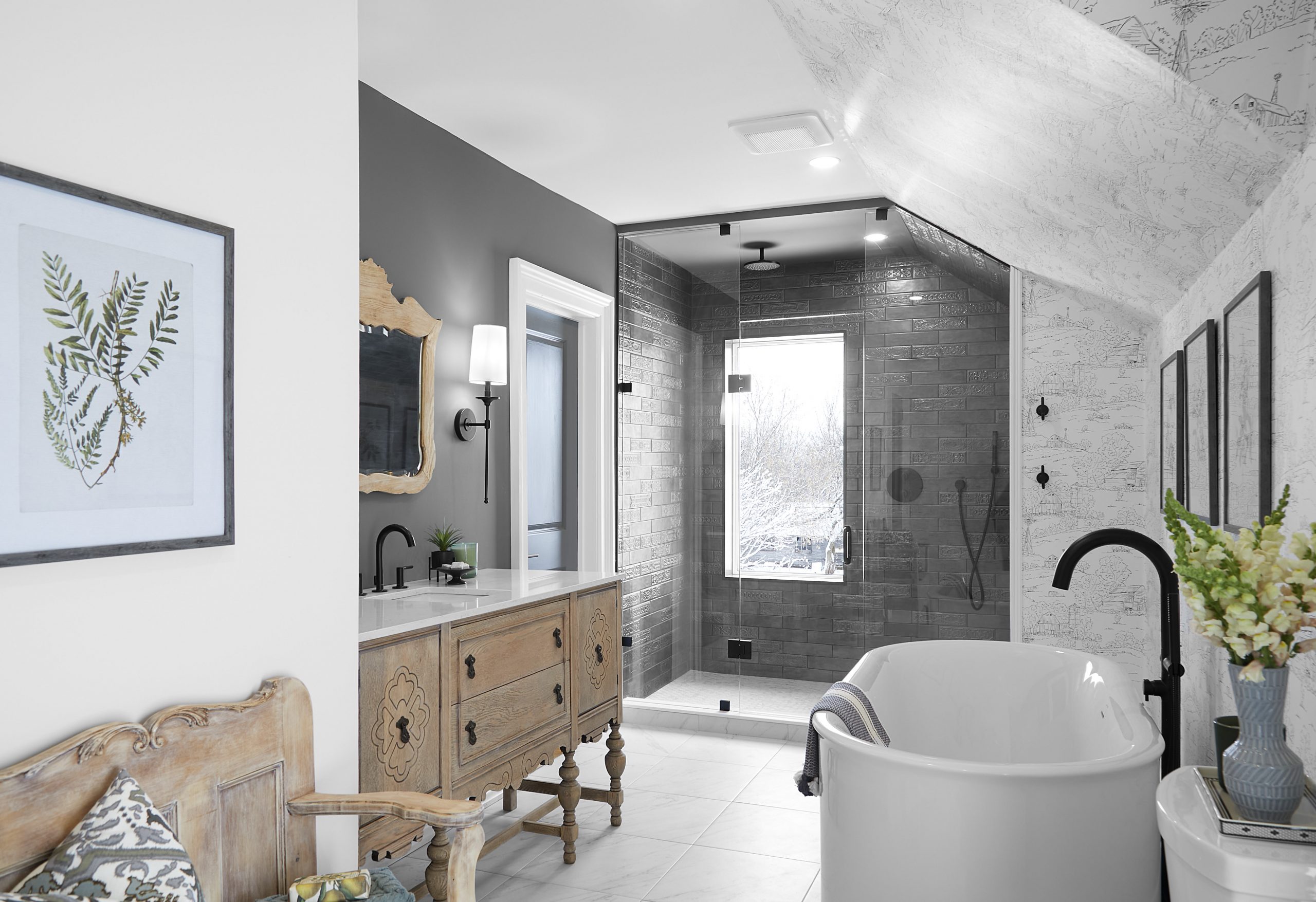
A Bathroom Befitting a Matriarch
The renovated bathroom is truly a sight to see. Billy expanded the footprint, making way for a gorgeous rain shower, a standing tub and an exquisite new vanity. Carolyn found an antique sideboard that she refitted with a sink, stone countertop and chic black matte hardware. She wanted something in the bathroom that would harken back to the home Gram grew up in. Ron was speechless when he saw the bathroom, but it was the next room that brought him to tears.
Related: How to Bring That Charming, Small-Town Feeling to Your Home
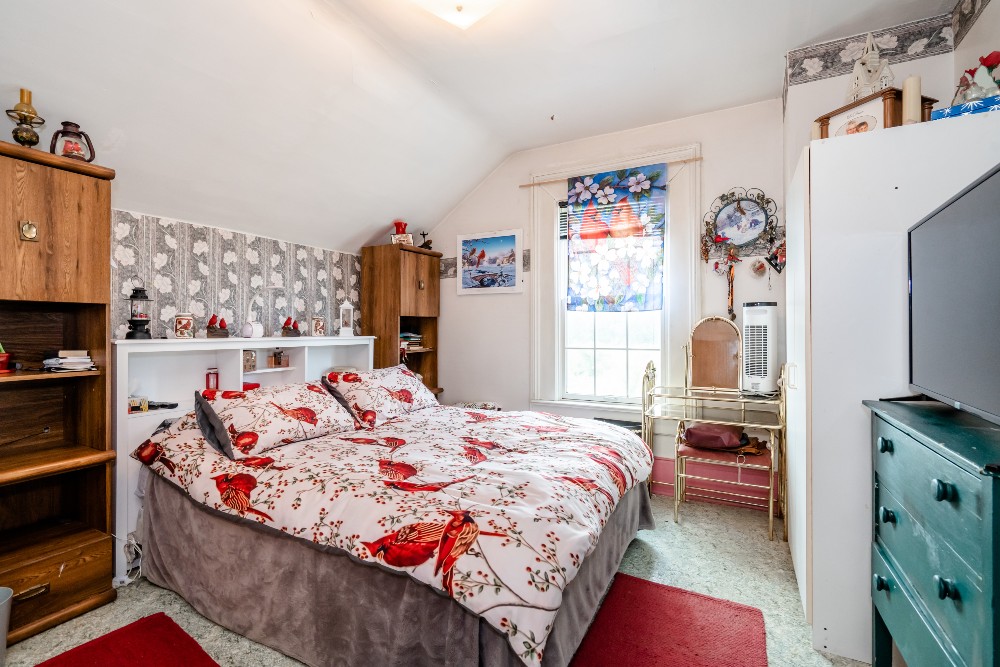
Gram’s Room Before
Before the big renovation, the primary bedroom felt cluttered and lacked cohesiveness when it came to the overall design. It also wasn’t a true reflection of Gram’s cheerful personality, so they wanted to ensure they personalized her new space as much as possible. One thing Carolyn noted for the redesign – Gram loves birds! But not just any birds, cardinals.
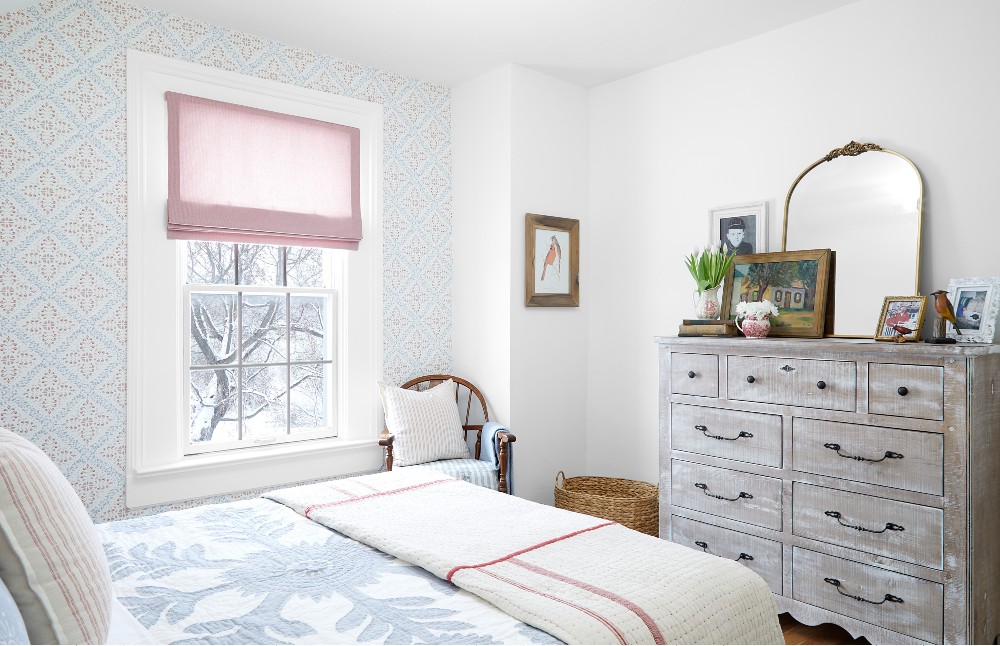
Gram’s Room After
When it came time to design Gram’s bedroom, Carolyn knew it needed to be a very special space. Gram had kindly moved out of the primary to give Ron and Jason the larger room, so Carolyn really wanted to design a bedroom that felt warm and welcoming just like her!
Carolyn chose a beautiful wallpaper in a light blue and red pattern, and sourced a weathered-looking dresser, not only for storage but also to display Gram’s cherished photos and keepsakes. She layered quilts in colours to match the wallpaper, creating a bright and uplifting design.
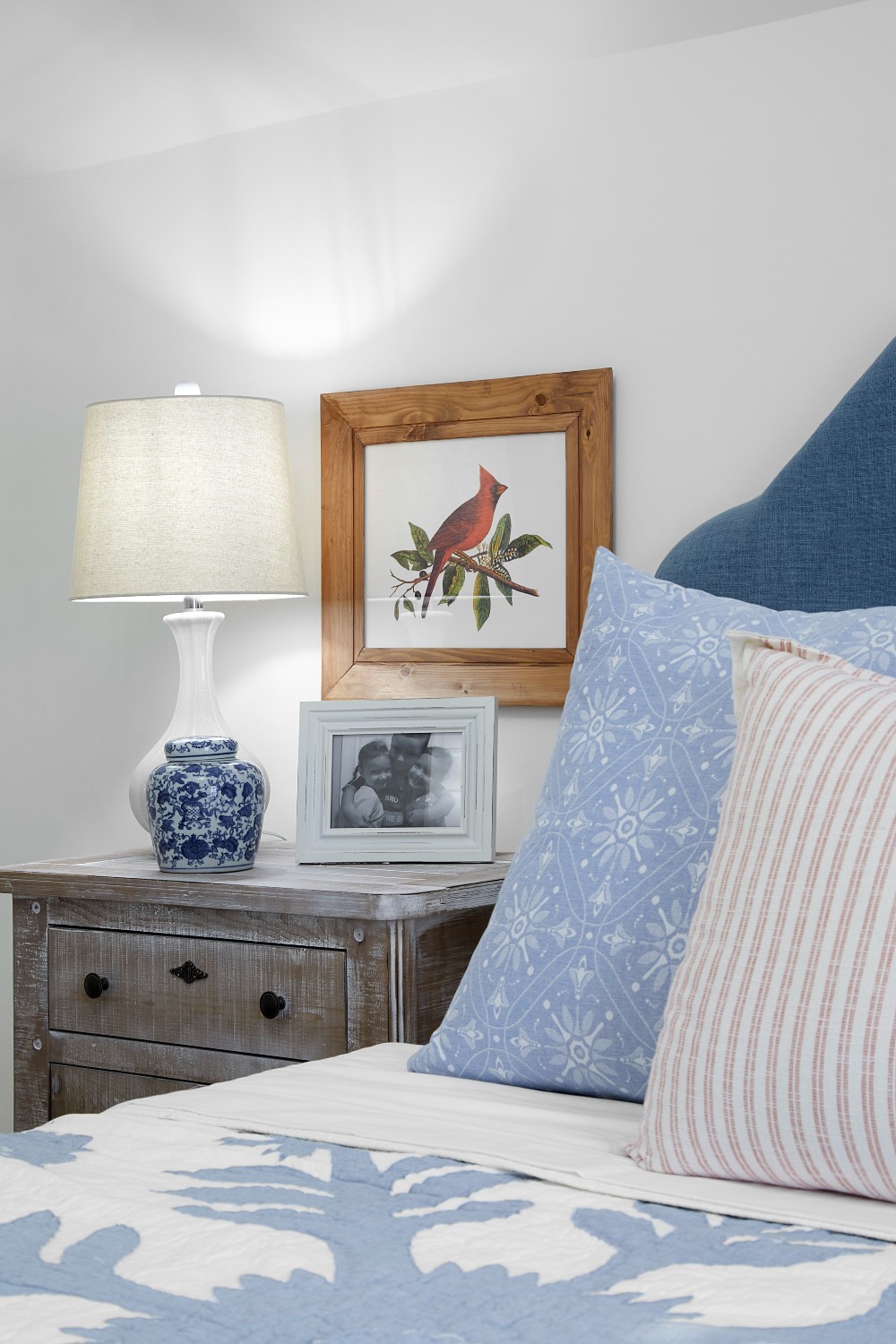
Waking Up With the Birds
The sweetest motif by far were the cardinals that Carolyn wove through the room. Gram had been collecting pictures and sculptures of cardinals for years, so Carolyn took that as a jumping off point for the colour scheme and decor. This room is undeniably sweet, and while it’s refreshed and renovated, it’s filled with heartwarming memories and mementos of Gram’s incredible life.
Read more: 10 Nightstand Solutions for Small and Awkward Spaces
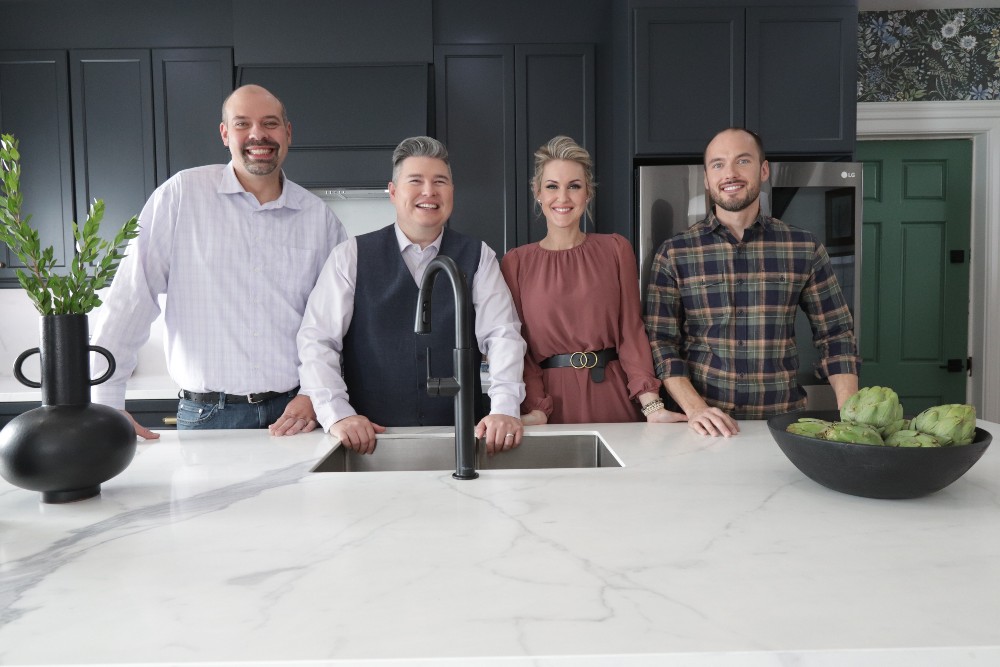
Smiles From Ear-to-Ear
Did Ron and Jason approve? We’d say it’s written all over their faces! They were smiling from ear-to-ear as they toured the renovated farmhouse. Jason noted all of the original features that Billy and Carolyn had specifically maintained, like the wide trim on the baseboards and windows. As Billy said, “maintain it or rebuild it!” Whatever couldn’t be salvaged, or wasn’t found (as was the case with the much wished for original flooring) was recreated using materials as close to the original design as possible! It’s a large part of what makes Billy and Carolyn’s projects so special, they’re not gutting farmhouses, they’re restoring them. This farmhouse from 1881 has a legacy that will proudly live on with Ron, Jason and Gram!
Read more: Carolyn Wilbrink and Billy Pearson’s Real Estate Tips
HGTV your inbox.
By clicking "SIGN UP” you agree to receive emails from HGTV and accept Corus' Terms of Use and Corus' Privacy Policy.




