Joshua and Madison were newly engaged – and new homeowners. While they prepared for their upcoming wedding, they were at a loss for how to make their first property – a 1,240-square-foot, three-bedroom home that was built in the 1970s – fit their needs as a young couple that loves to entertain. Luckily, Dave and Jenny Marrs knew just what to do: they expanded the closed-off floor plan, transformed the kitchen and made the backyard an entertaining oasis – all while adding cool, custom details and tons of character.
Watch Fixer to Fabulous Wednesdays at 9PM e/p on HGTV Canada. Stream HGTV Canada anytime with the Global TV App and on STACKTV. HGTV Canada is available through all major TV service providers.
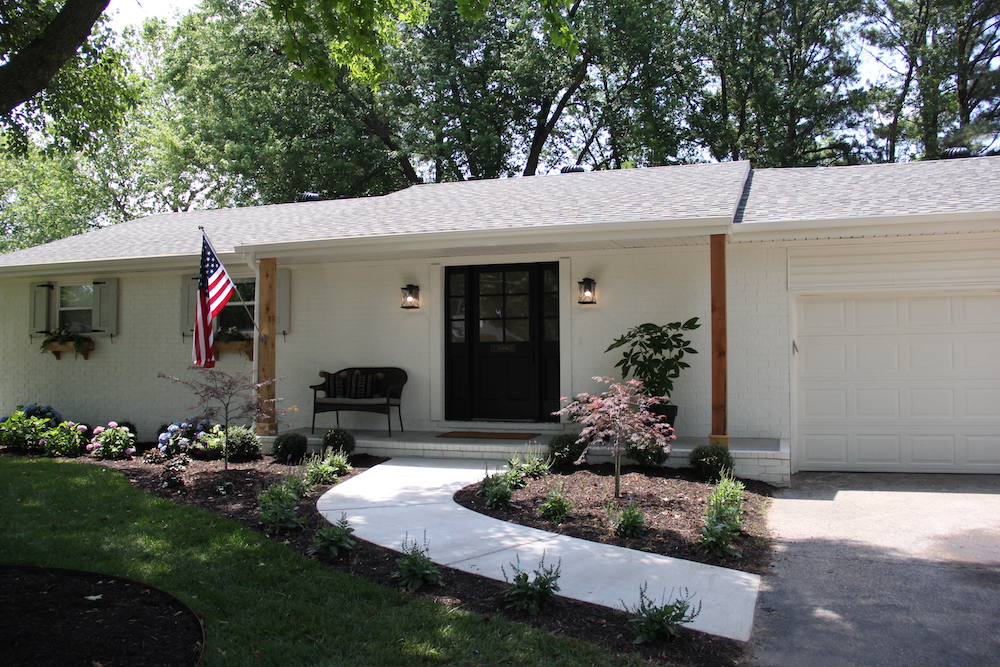
Exterior Paint
Before, the home’s brick exterior was dated, covered with haphazard landscaping and not aligned with the young couple’s taste, or feeling of home. While a fresh coat of white paint instantly made a major curb-appeal upgrade, Dave and Jenny’s idea to reposition the front door to the centre of the house transformed the exterior by adding visually pleasing symmetry – and a welcoming front porch space for the couple to enjoy.
Related: 12 Curb Appeal Improvements Guaranteed to Increase the Value of Your Home
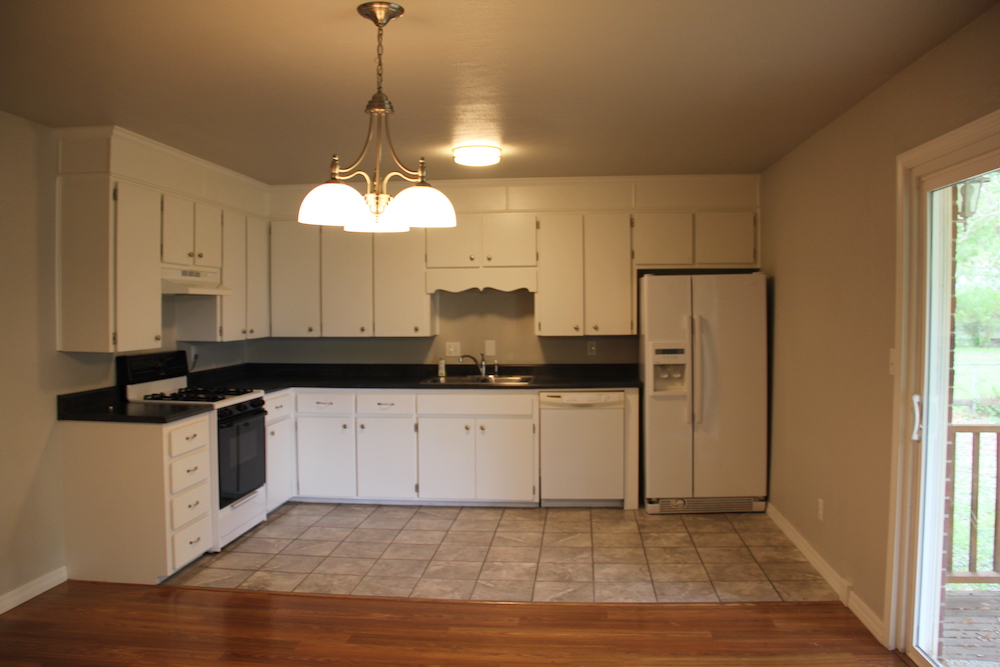
Cooking up New Ideas
The home’s original kitchen wasn’t terrible, but it was definitely in need of an update. It lacked an island for cooking space (which was high on the wish-list for Joshua) or a pantry for food storage – it was lacking practicality and panache.
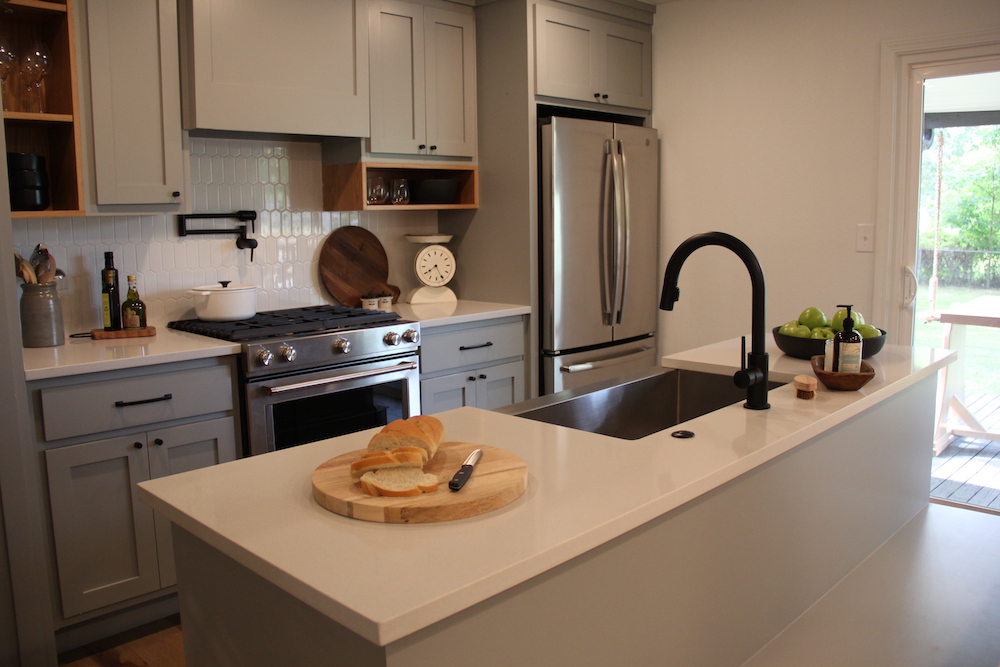
Smart Solutions
The storage solution? Dave and Jenny moved the entire kitchen forward by a few feet to allow for a hidden walk-in pantry to be tucked-in behind. This change solved the couple’s kitchen storage issue, while also opening up some extra space for luxe surprise addition to the master bathroom.
Related: Small Kitchen Design Ideas You’ll Wish You Tried Sooner
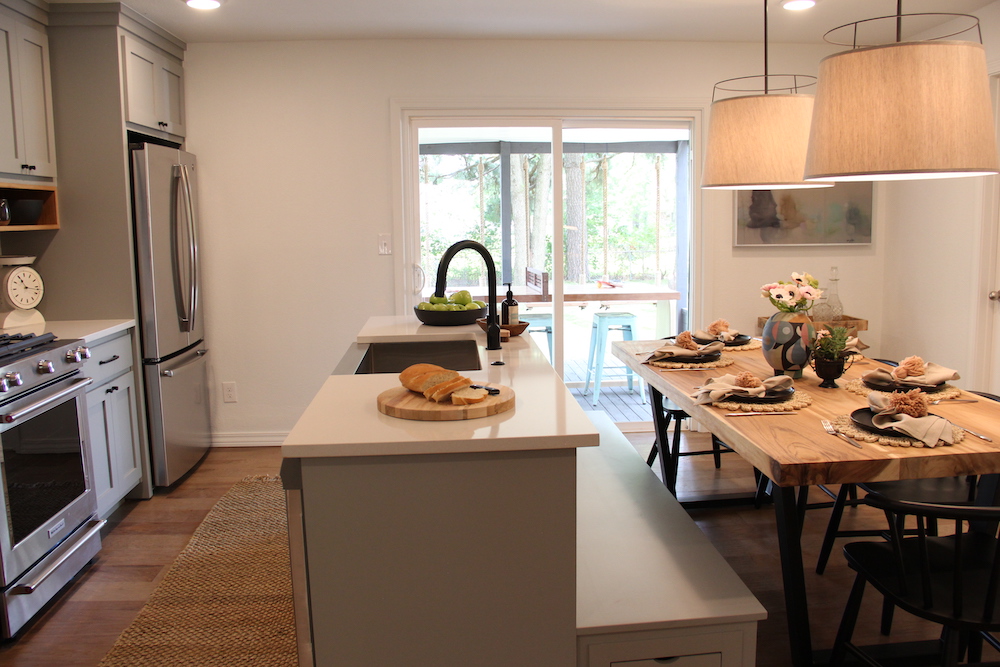
Increased Seating
For the cabinets, Jenny chose a new-neutral pale grey colour for a sophisticated feel. To create a prep area, they added a sleek kitchen island along with a custom bench on the opposite side to maximize seating space and evoke a seamless look.
Related: Backsplash, Tile, Cabinetry: The 15 Top Kitchen Trends for 2021
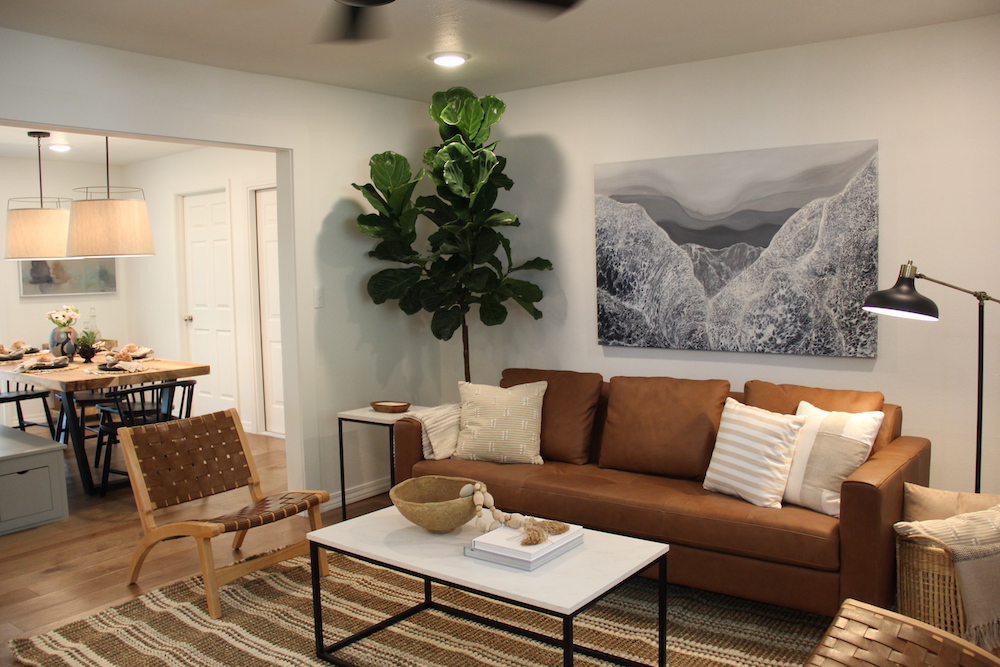
Lighting Matters
Because Madison and Joshua love to entertain, it was important to them to open up their living spaces. To help, the Marrs expanded the wall that was dividing the kitchen and living room. This small change went a long way to letting in more light and to creating effortless flow for entertaining.
Related: 10 Smart and Stylish Ways to Divide Your Open-Concept Living Space
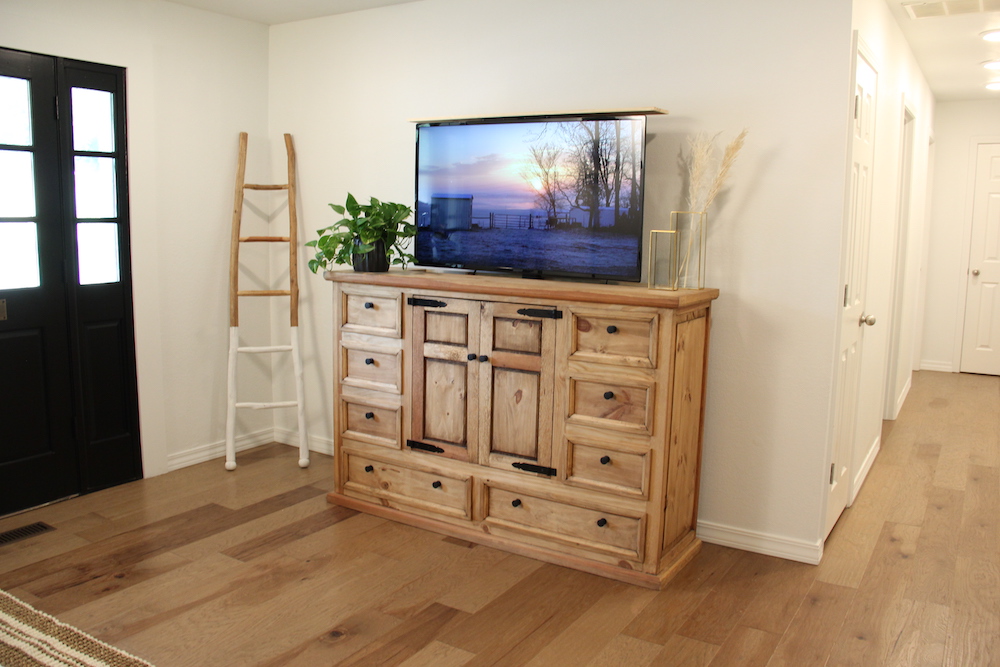
A Next-Level Living Room
Another super-cool, contemporary touch that the Marrs created for the couple was this one-of-a-kind television stand. The Marrs refurbished an old cabinet with a unique trick top and lifting mechanism. With the customization, Joshua and Madison can bring the TV up when it’s time to watch their favourite shows – or use the remote to hide it away when they are entertaining or wanting a break from the screen.
Related: 12 Thrifted Home Decor Ideas to Inspire Your Second-Hand Decorating Dreams
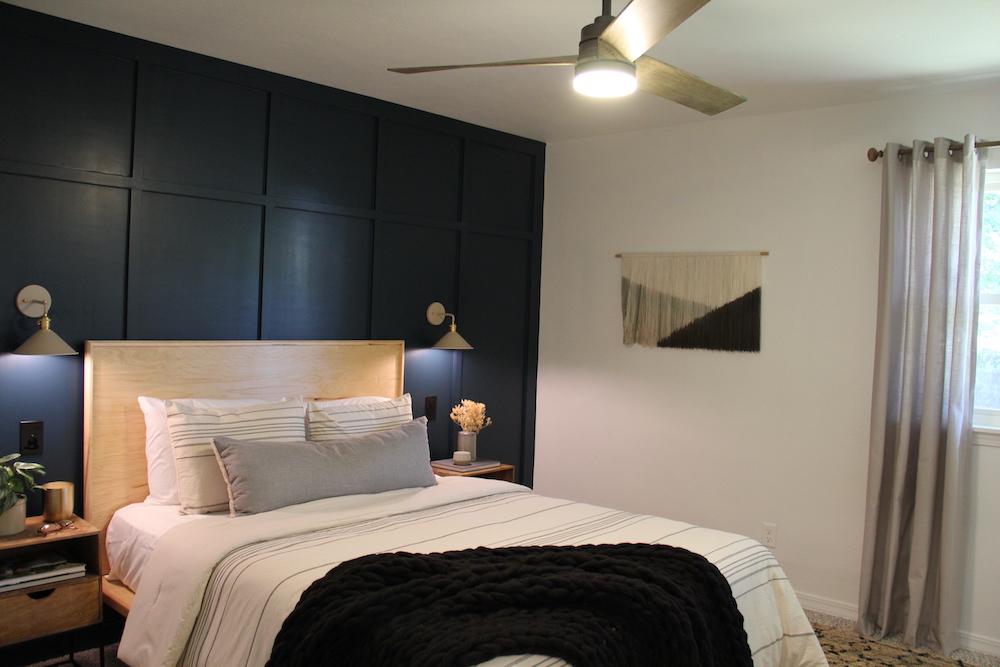
A Fun Focal Point
Dave and Jenny made sure to add character-rich touches in the primary bedroom. Behind the bed, custom (but affordable) decorative trim and deep-hued blue paint created a stylish focal point in this cozy space. Dave also built a bed for the couple – that even has a special pet bed for their dog, River.
Related: Surprise! You Can Use Dark Colours in a Small Space – Here’s How
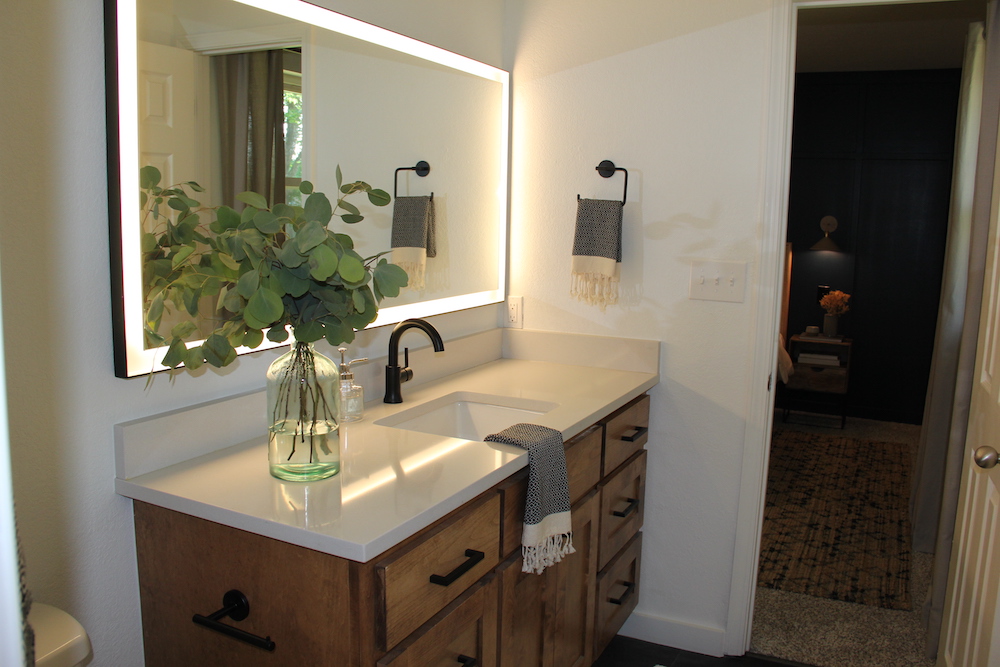
Spa-Like and Spacious Bathroom
The original master bathroom was tiny – not a great way to start the couple’s newlywed life. To enhance the functionality of the room, the Marrs installed a huge vanity with a single sink – but plenty of counter space.
Related: 12 Modern, Minimalist Bathroom Ideas to Inspire You
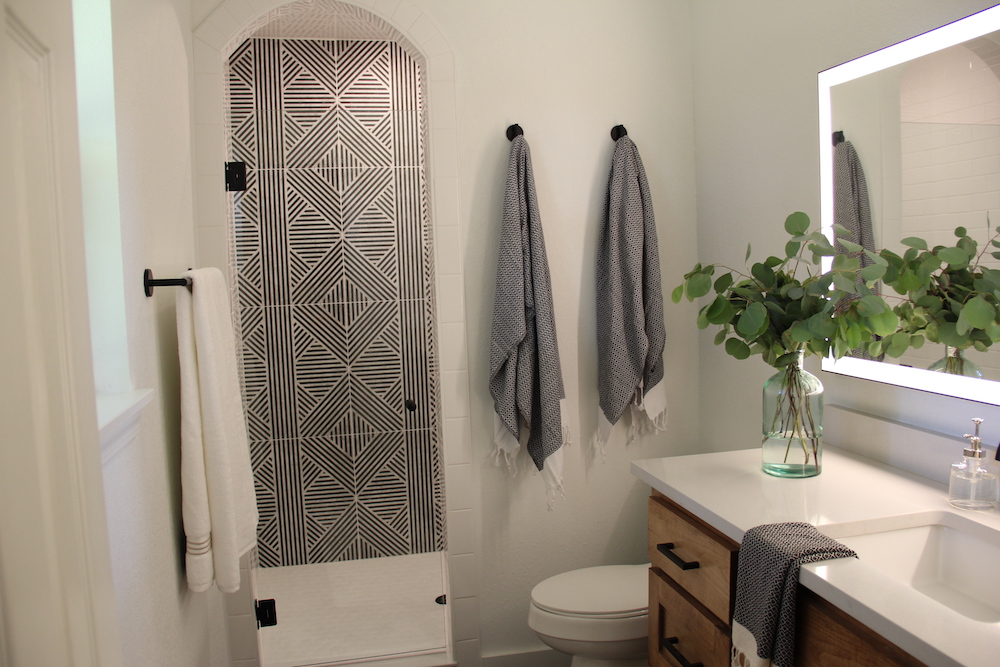
A Wonderful Walk-In Shower
Madison dreamed of a walk-in shower, but the original space could barely fit a small tub. To make the primary bathroom feel truly luxurious, the Marrs took advantage of the pocket of space they’d gained by moving the kitchen to add an incredible shower with a distinctive custom-made arched entrance and gorgeous patterned wall tiles.
Related: Who Needs the Spa? 15 Bathroom Ideas That’ll Leave You in a State of Total Bliss
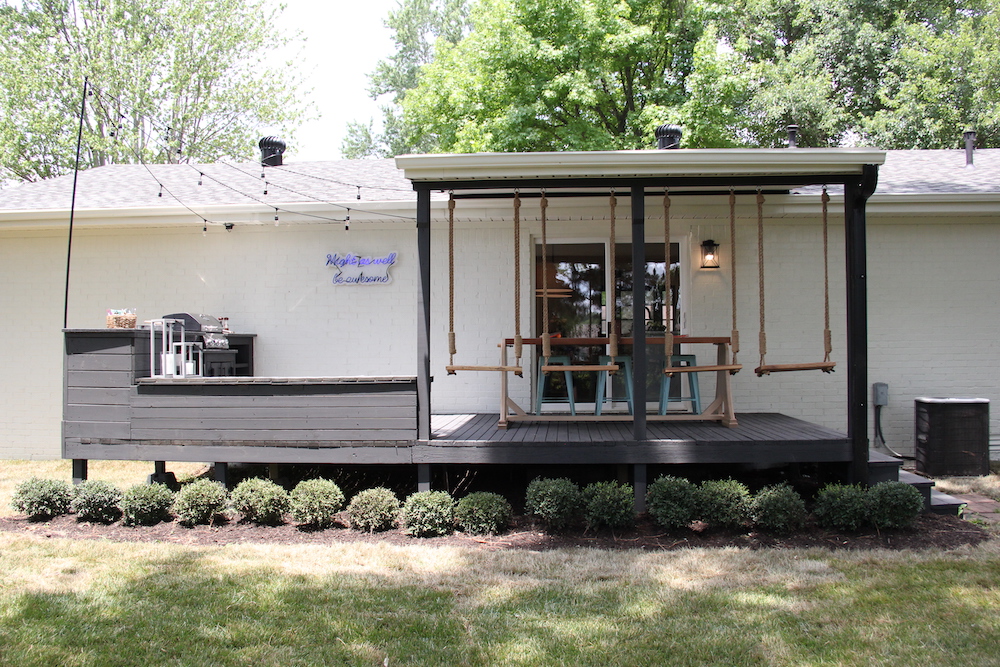
From Backyard Disaster to Outdoor Oasis
With a limited budget for their first home, Joshua and Madison wanted to focus their investment on indoor updates. However, the combination of a flooded backyard and an unsafe back porch meant that the outdoor space could be off limits. Thankfully, Madison’s father, Mark, saw an opportunity to save the day (and the backyard) with a wonderful wedding gift. Mark contributed to the installation of a drainage system and a unique back deck complete with swings, a custom-made neon sign and plenty of fun features for entertaining.
Related: Ready to Reach Grill-Master Status? You Need This DIY BBQ Grill Cart in Your Yard (and Life)
HGTV your inbox.
By clicking "SIGN UP” you agree to receive emails from HGTV and accept Corus' Terms of Use and Corus' Privacy Policy.




