When Russ and Shirley Peters, owners of a float home in Ladner BC, wanted a new one, they called in architect Jennifer Heath and designer Jane Dabrowski. Thanks to these two, the new structure is light-filled, welcoming and made for entertaining – just wait until you see the indoor-outdoor bar and ping-pong room!
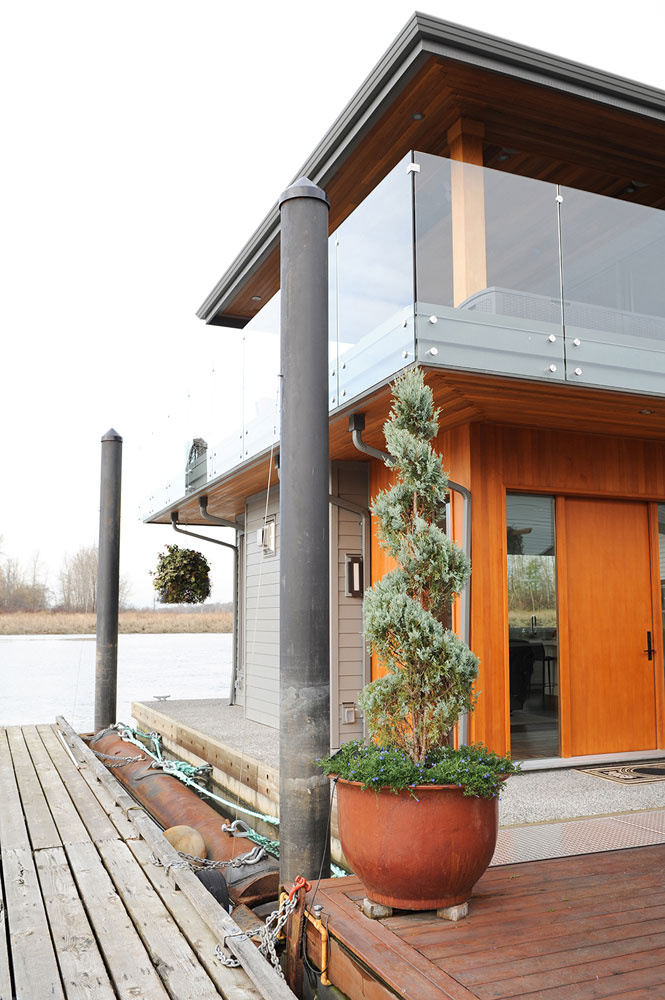
Cutting Corners
Architect Jennifer Heath designed the float home with both the elements and aesthetics in mind. “The indented corner here provides exterior space for potted plants and weather protection for the wood doors,” she says. “The glass panels create a great richness in materials for impact when first arriving.”
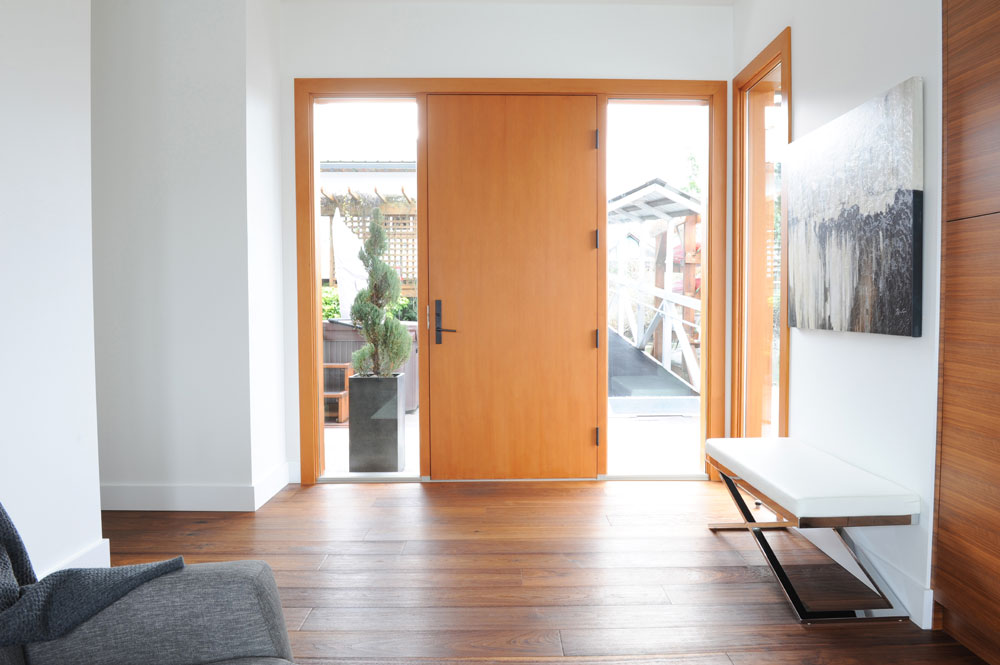
Door Prize
Jennifer wanted the 2,100-square-foot float home to feel as expansive as possible, and the airy front hallway achieves her goal. “I designed 10-foot ceilings here and throughout the main floor to create the scale and spaciousness of a larger, more grand home,” she says. “The open floor plan allows the home’s different areas to borrow space from each other so they appear bigger and are easy for large groups to move around.”
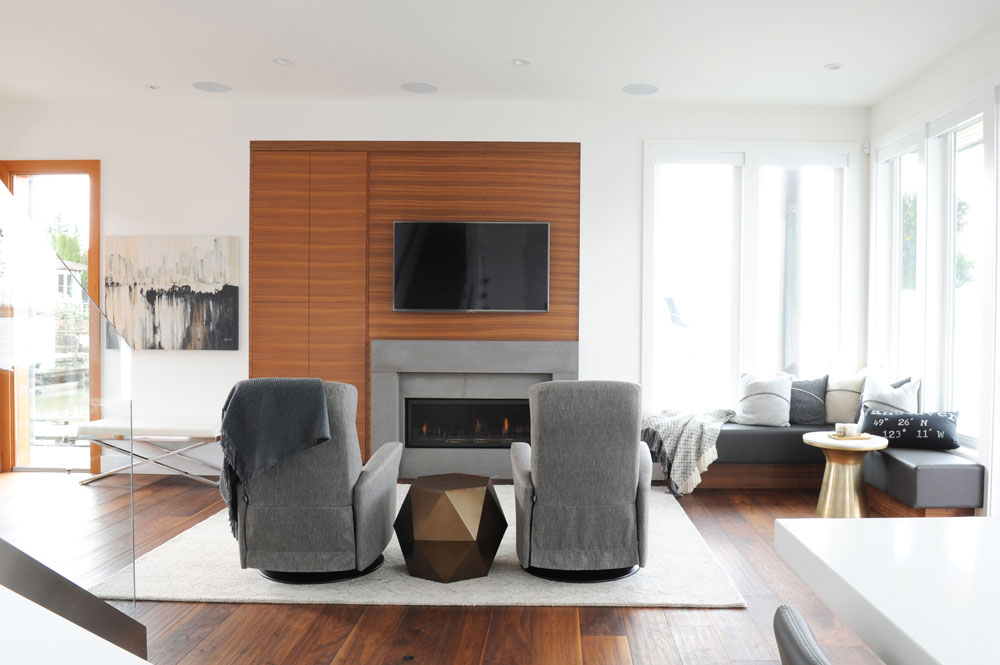
Natural Elements
Jennifer’s inviting open plan is complemented by the home’s finishes, which were meticulously chosen by designer Jane Dabrowski. “I used flat-grain natural walnut as the main wood throughout to keep it cohesive,” she says. “I love its rich, warm tone and the beautiful grain – it makes a statement and is the dominant tone in the house, yet blends in perfectly with the site’s natural setting. The concrete fireplace surround gives the space texture while keeping the feel raw and natural.” We love how Jane echoed its tones in the furniture.
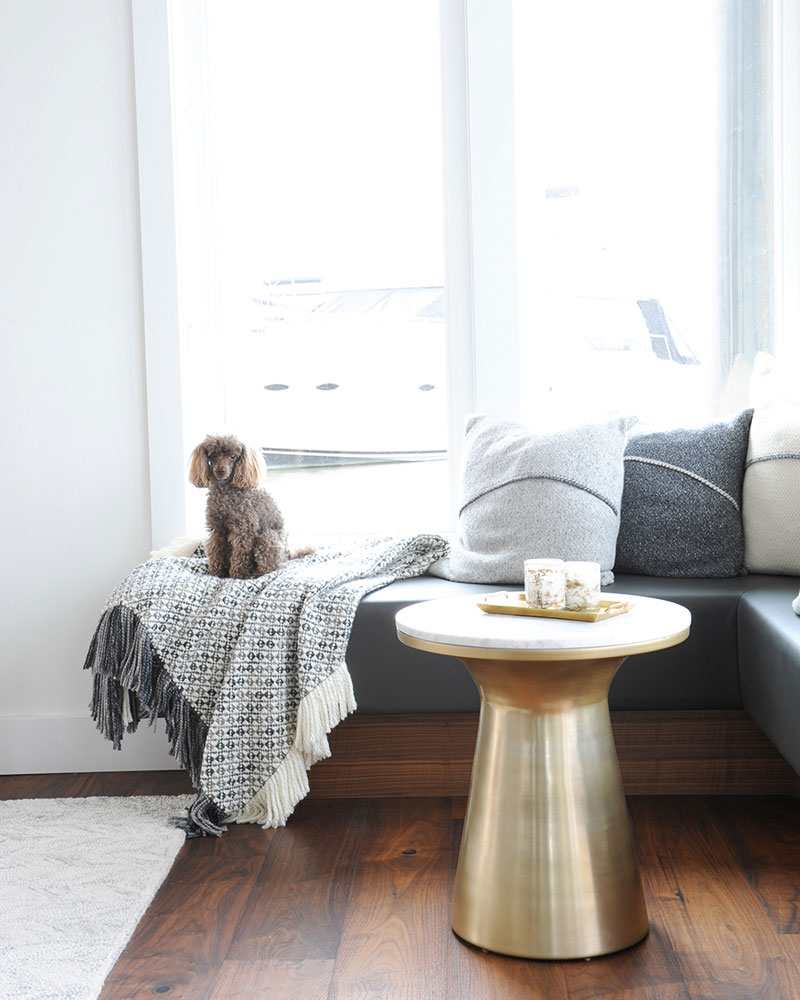
Design’s Best Friend
Russ and Shirley’s poodle Buddy appreciates the new space. “I designed this L-shaped banquette to accommodate extra seating for guests and to take advantage of the beautiful view beyond while relaxing,” says Jane. The custom-made cushions from Provide are crafted from Spanish wool and silk.
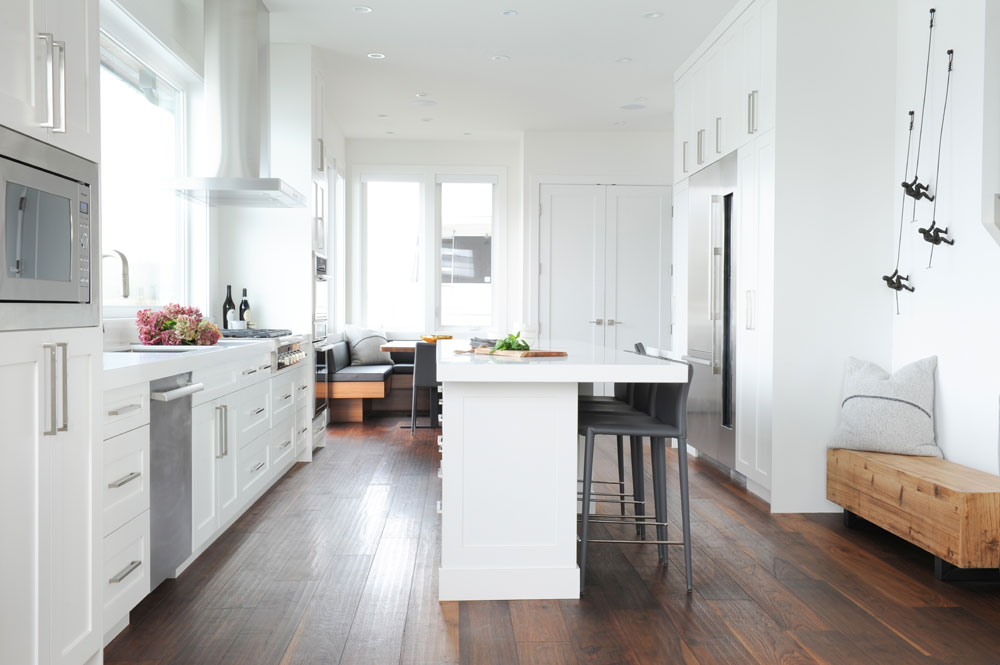
White On
Colour – or the lack thereof – was key in designing the kitchen. “The colours and cabinetry were selected to provide an easy transition into the eating area and keep the eye moving through the space,” says Jane. “Because of the amount of cabinetry and appliances, I felt it important to keep things light and neutral, including the stone countertop.” Jennifer focused on the logistics of using the space, saying, “This enormous island provides a focus for the open plan and creates an efficient galley kitchen layout that works well in this small space.”
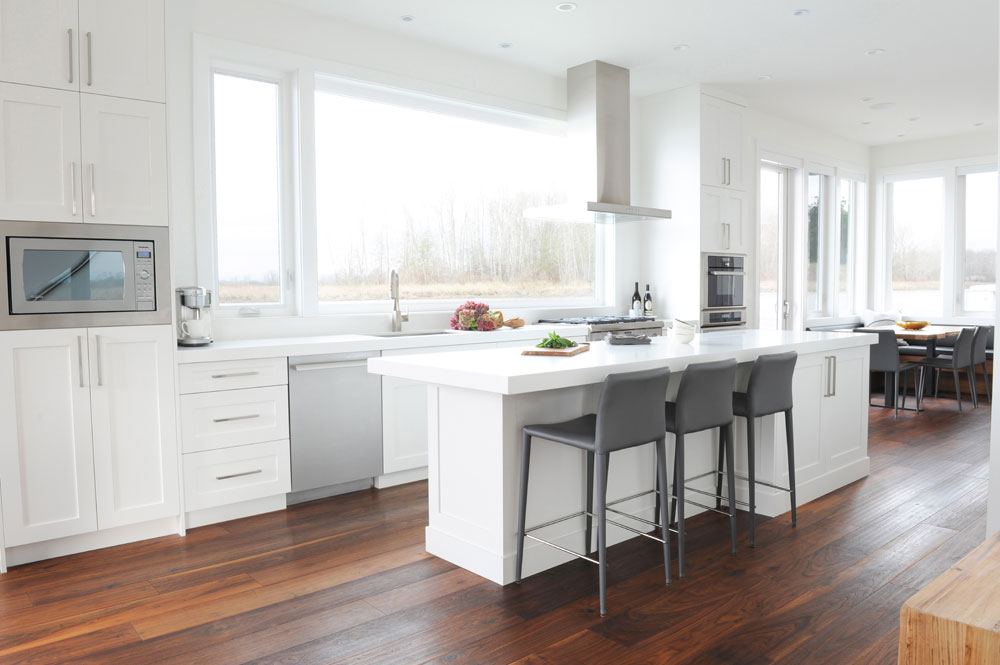
Room With a View
The home’s stellar vistas act as an influential design element. “The emphasis is on the kitchen’s incredible view,” says Jane. “Therefore the work area had to face it.” A great tip to keep in mind, even with just one window and a city view. Jennifer adds, “This large picture window in the kitchen puts the river front and center, and it is flanked by patio doors on each side for easy access to the outdoor walkway.”
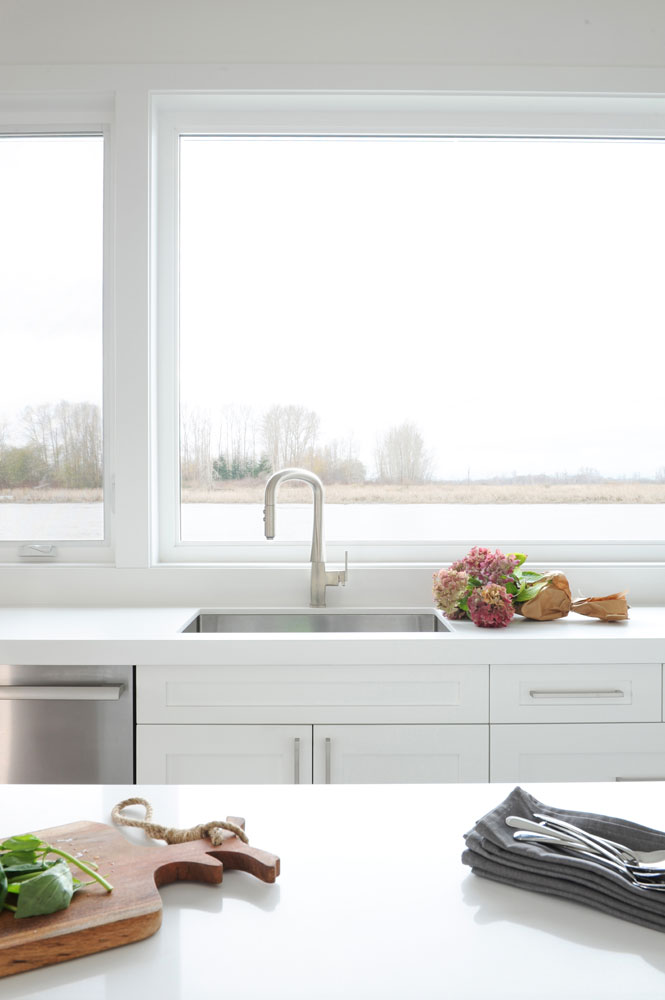
Natural Instincts
This all-white kitchen is anything but clinical thanks not only to the view Jane and Jennifer wished to showcase, but also simple accessories that afford charming and almost rustic contrasts. The wooden cutting board with a rough-hewn rope handle, the casual linen napkins and the natural blooms feel at-ease and welcoming.
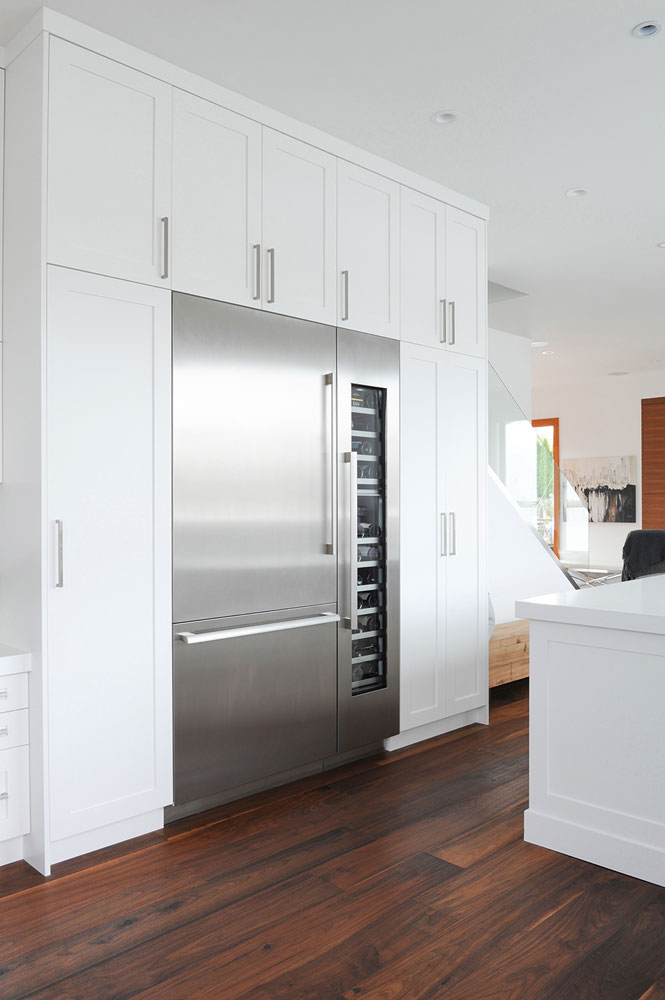
Custom Comforts
This showstopper fridge with built-in wine storage is meant to make a statement. “All of the stainless-steel appliances were chosen with the owners in mind, who love to cook and entertain,” says Jane. Building the surrounding cabinetry to the ceiling nicely frames the fridge and furthers its impressive effect.
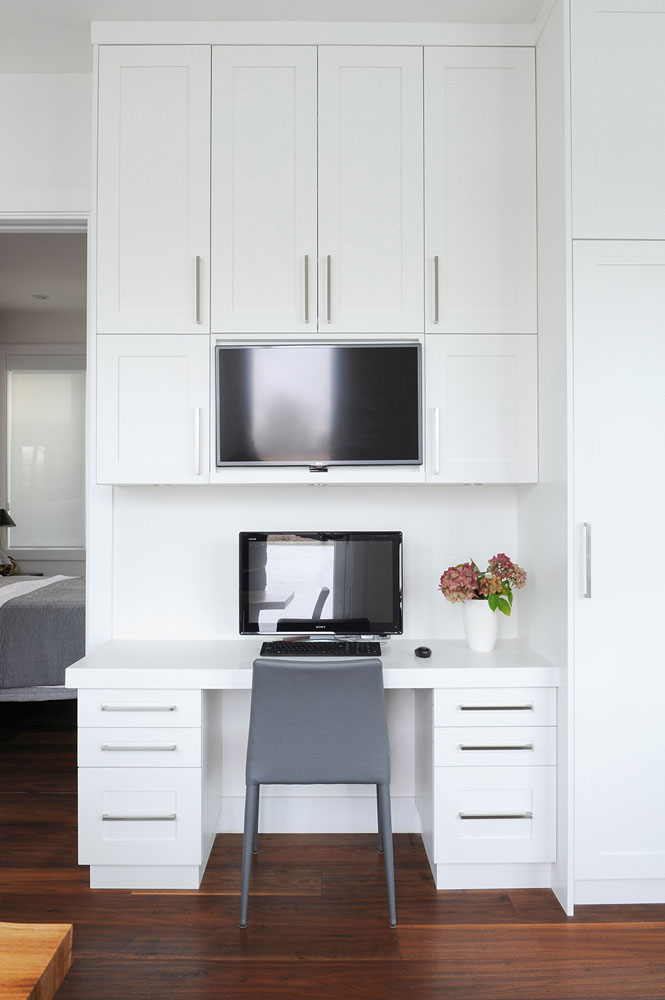
Office Space
Sneaking in an office nook is not only great for resale value, but something that every modern family can use whether for work, household organization or pleasure. We love how this one echoes the kitchen’s custom to-the-ceiling cabinetry, simple countertops and grey seating to create a smart and seamless effect.
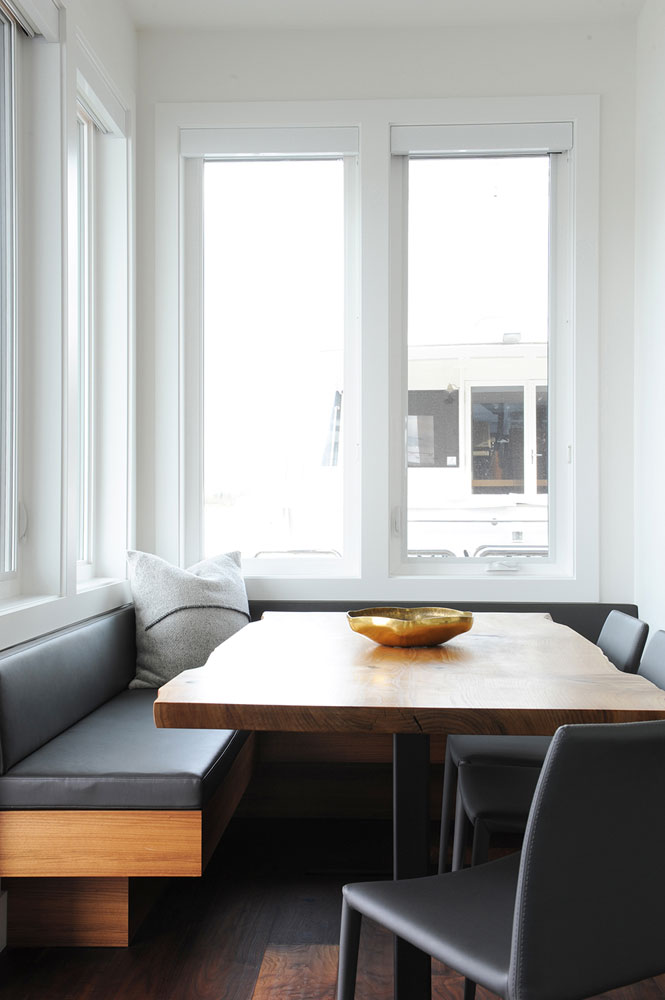
Grey Areas
Continuity in design is key in making any space feel upscale and organized, and it shows in this corner of the kitchen. “The banquette in the eating nook was made to balance the grey bench in the living room and it is covered in practical matte vinyl,” says Jane. “The owners can add a pop of colour or texture with toss cushions should they wish.” The live-edge table was custom-made by Van Urban Timber and Jane likes the “artsy” effect it imbues.

Sparkle and Shine
“The powder room was designed to maximize space and have a bit of sparkle thanks to the shell mosaic backsplash from Creekside Tile and the soft glow of the chandelier,” says Jane. “The floating vanity feels more spacious.”
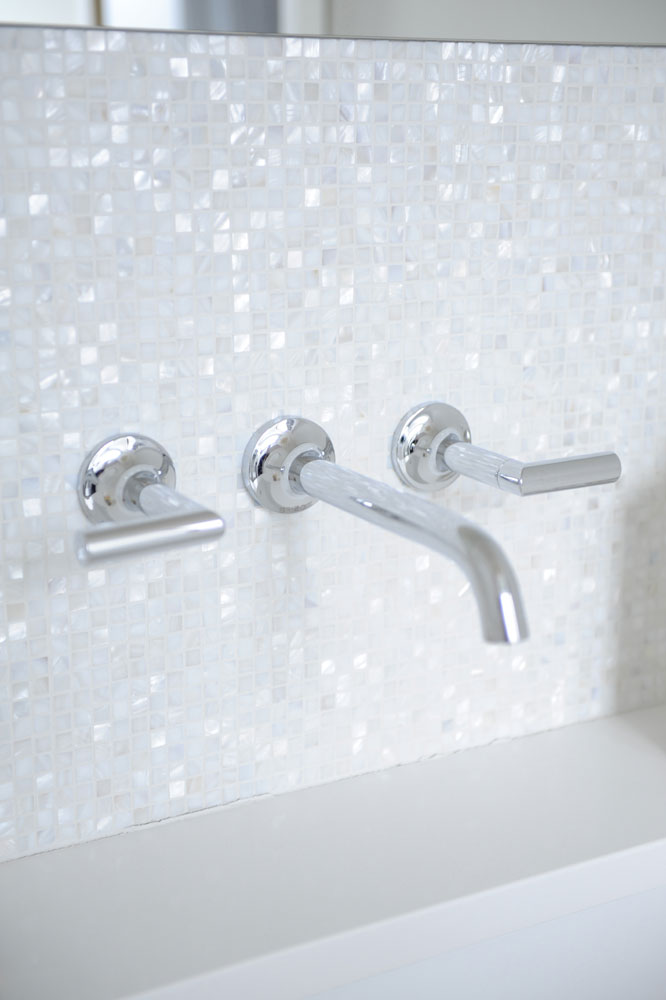
All in the Details
Jane opted for a wall-mounted faucet in the powder room. “It adds visual interest and keeps the look of the countertop clean,” she says.
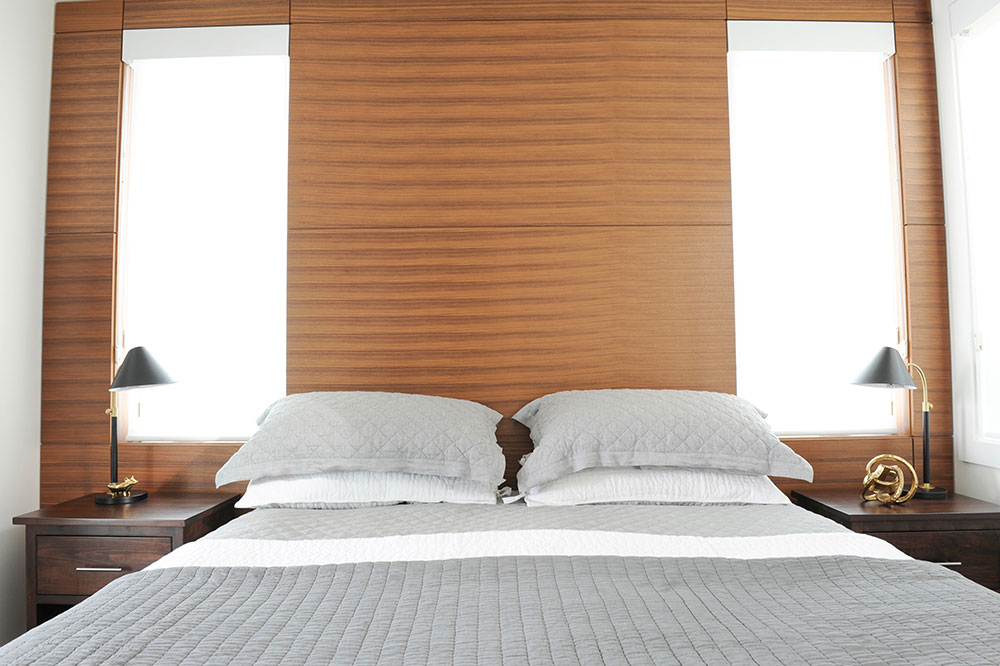
Master Retreat
The home’s flat-grain natural walnut forms a graphic yet soothing focal wall in the main-floor master bedroom. The windows make the space bright and subscribe to Jennifer’s mandate of maximizing river views wherever possible.
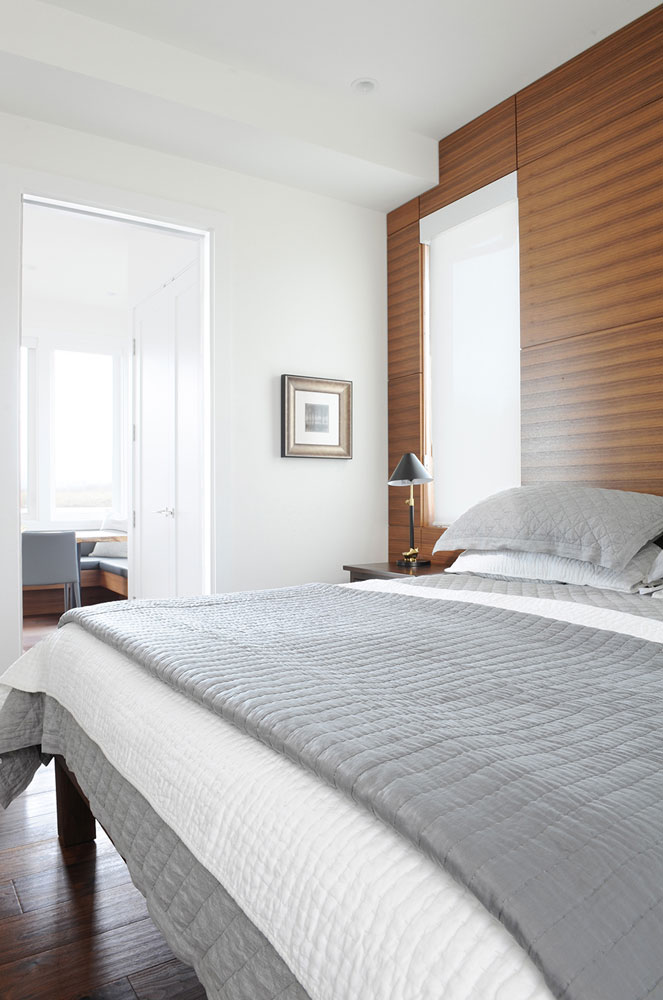
Rear Window
While they do showcase the river view, these windows were designed within the context of a master bedroom. “They’re located at the rear of the bedroom and are a bit smaller for privacy,” says Jennifer. We like how the grey accents in the kitchen and living area are repeated in the bedding.
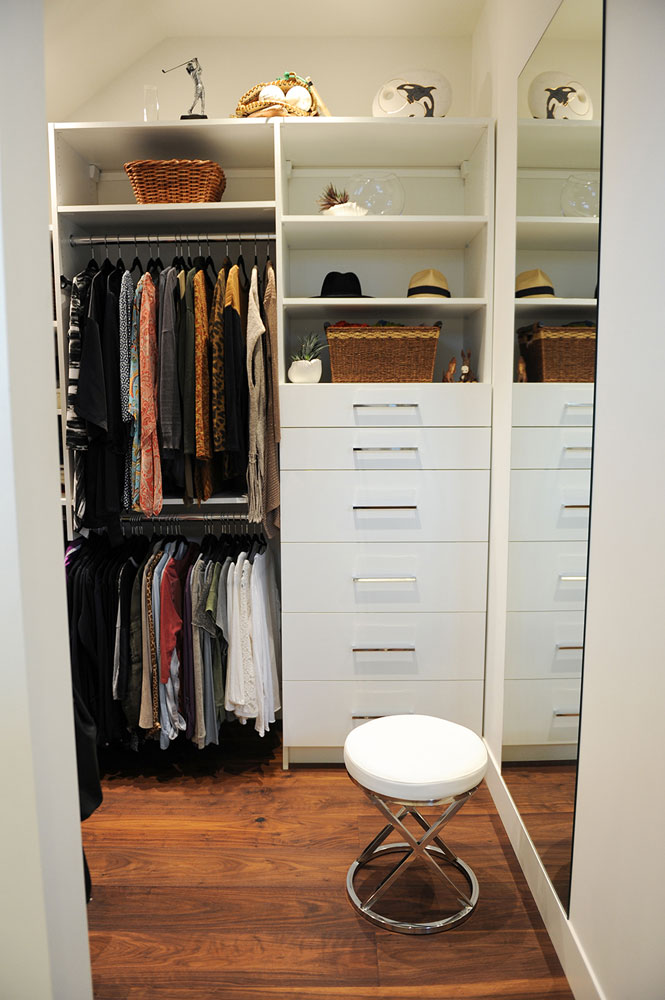
Closet Case
The master bedroom’s walk-in closet is located beneath the stairs that lead to the home’s top level – this floor plan takes advantage of otherwise unused space to maximize storage. Drawers, shelves and a hanging rack make it practical, while personal accessories layer in a decorated look.
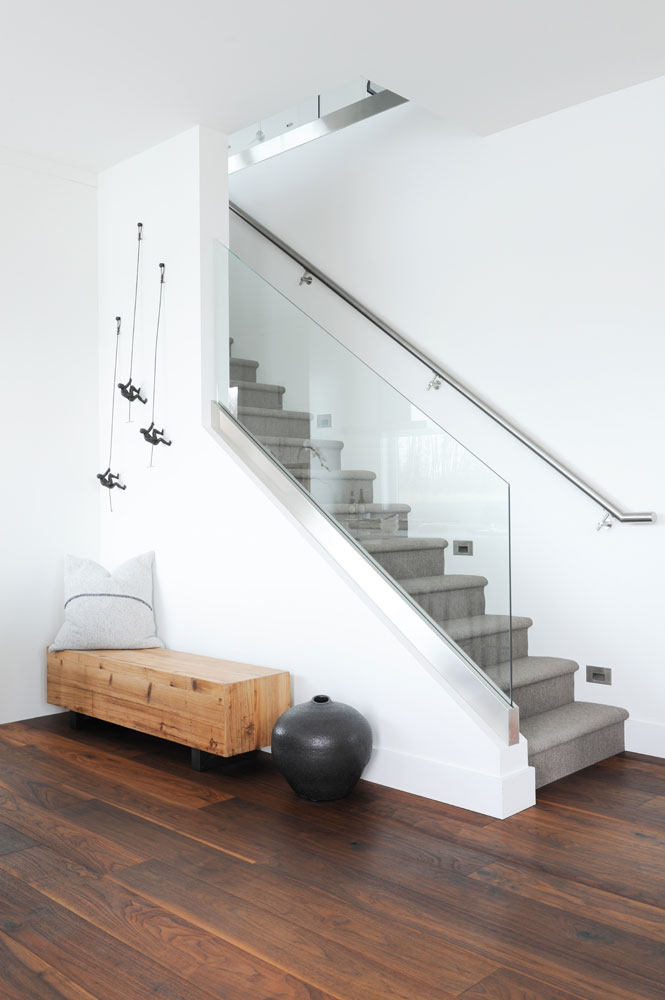
Glass Act
“The stair’s glass rail leads the eye up, offering glimpses and connection to the second floor’s party room,” says Jennifer. “Similarly, once you are on the second floor you get views down through the glass to the main floor sitting area.” A great idea to copy for small spaces.
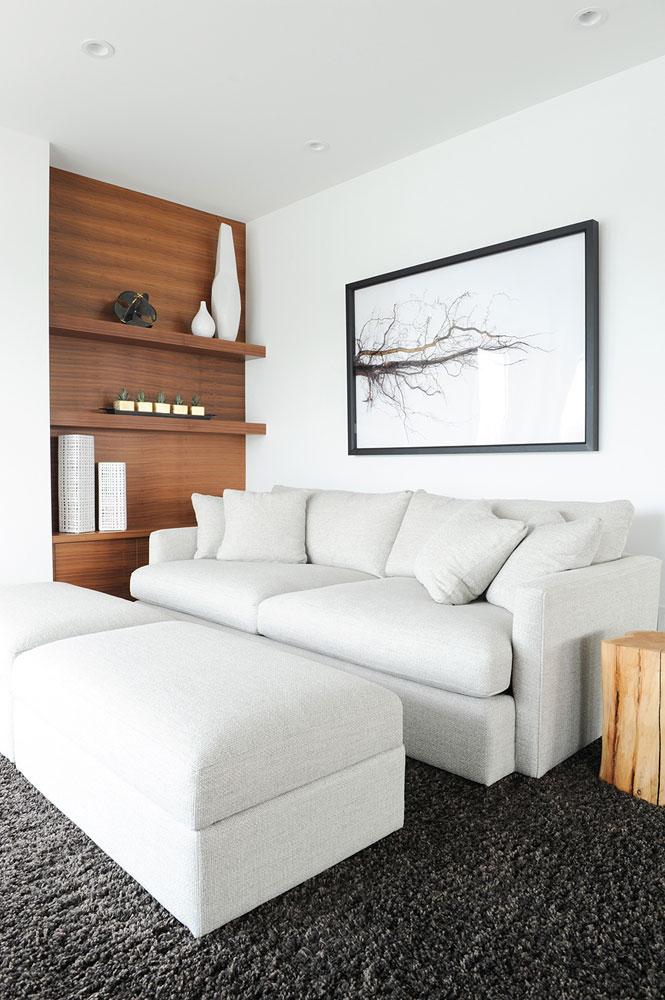
Make Yourself At Home
Jane’s eye for continuity is evident in the upstairs den. “I carried the walnut built-ins to this upstairs room and added large, comfy furniture good for relaxing and watching a movie or hanging out with guests.”
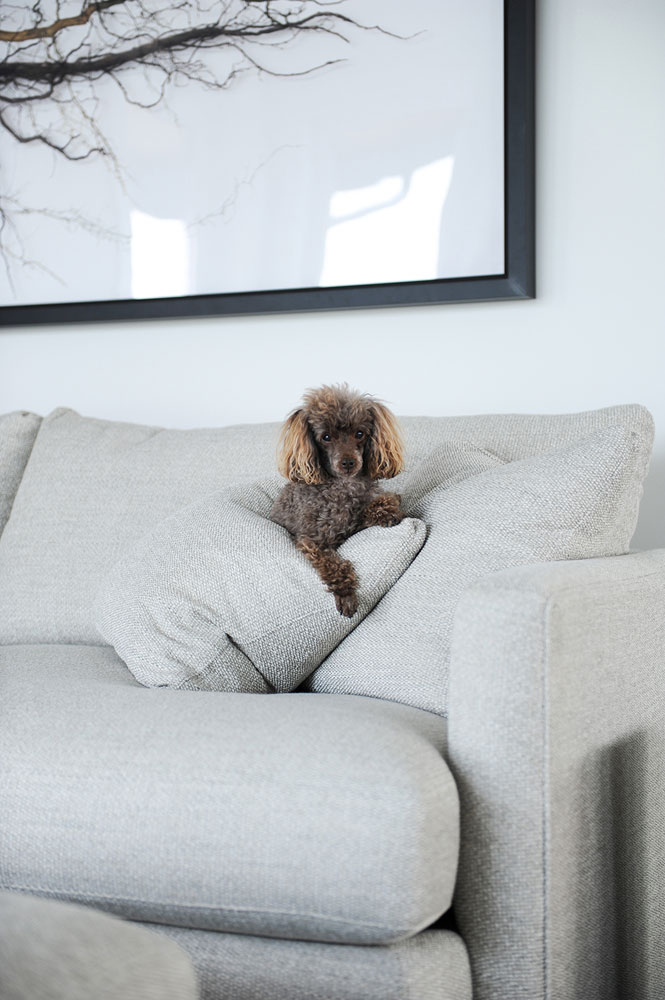
Dog Days
It seems Buddy, like all of Russ and Shirley’s family and friends, agrees with Jane’s comfy seating mandate.
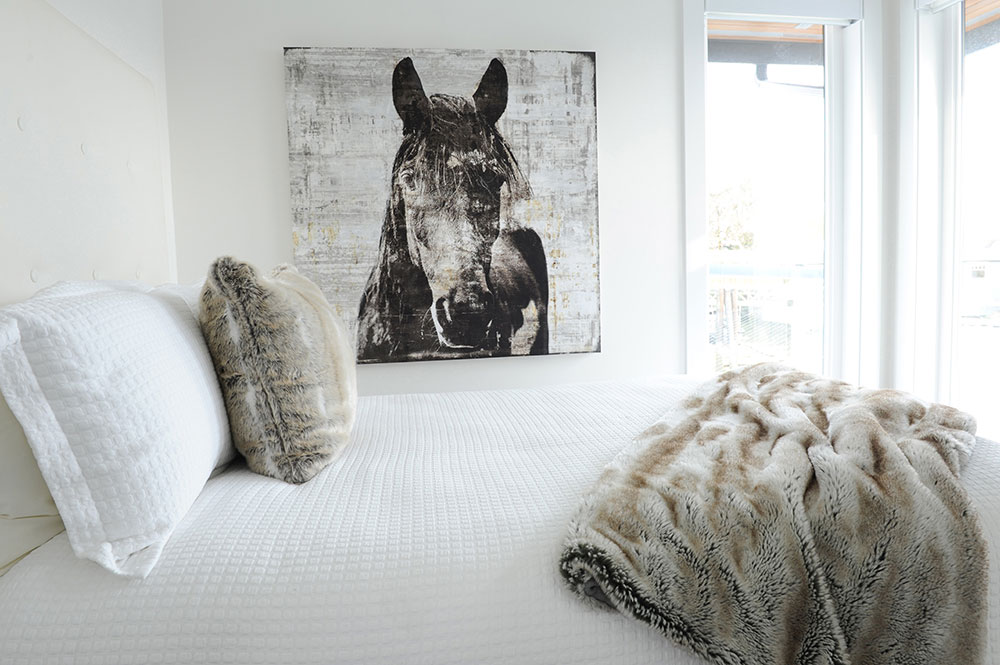
Be My Guest
The second-floor guest room is positioned at the back of the home to take in the river view and is furnished with tactile elements, from the large waffle-weave bedding to the furry throw and cushion. Rustic artwork picks up on the colour palette and elevates the space with a finished feel, proving guest rooms should offer more than just a bed.

Game of Homes
That glass-paneled staircase on the first floor leads to the centre of this upstairs party room, where the ping-pong play area is located. Jane says, “The custom-framed album covers pay homage to the owners’ favourite bands from the past.” Another creative idea to copy for any space.
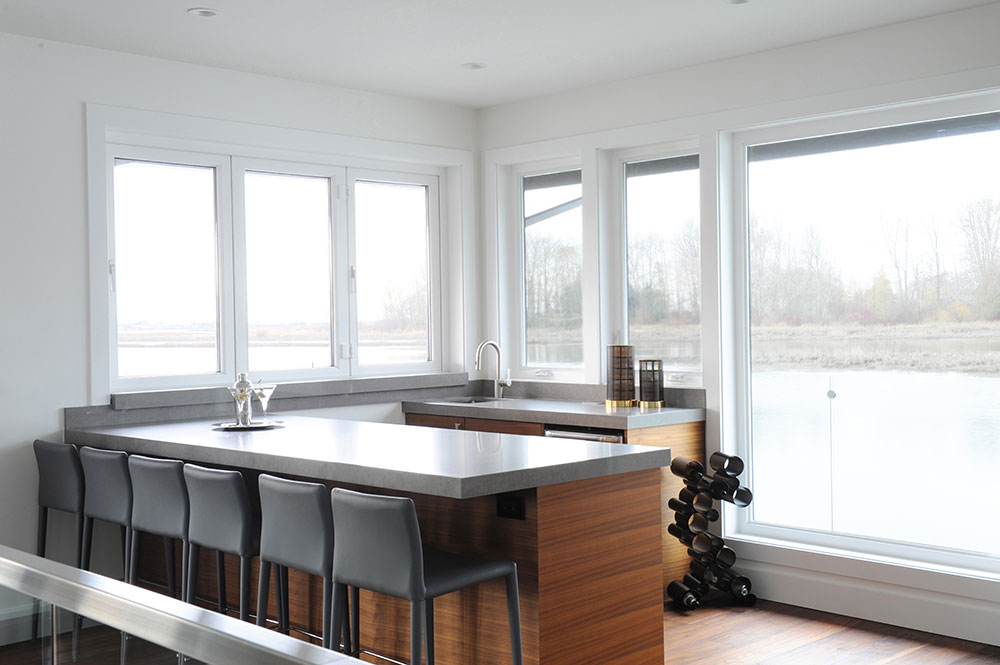
Raise the Bar
“The bar forms the heart of the party room and is located at the most desirable corner with the best views,” says Jennifer. Jane ensured that the height of the bar and the stools would allow for a clear sight line above the exterior glass railing.
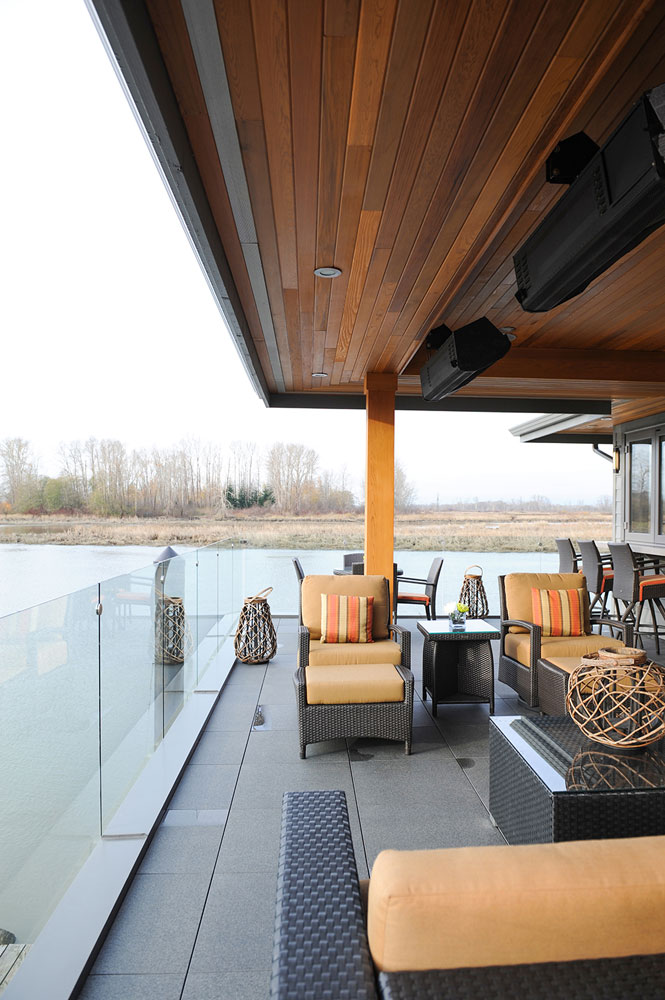
Inside Out
The outside deck has an ample covered area complete with large comfortable furniture and suspended heaters for year-round use. The colour choice here subtly echoes the burnished tones of the walnut used inside.
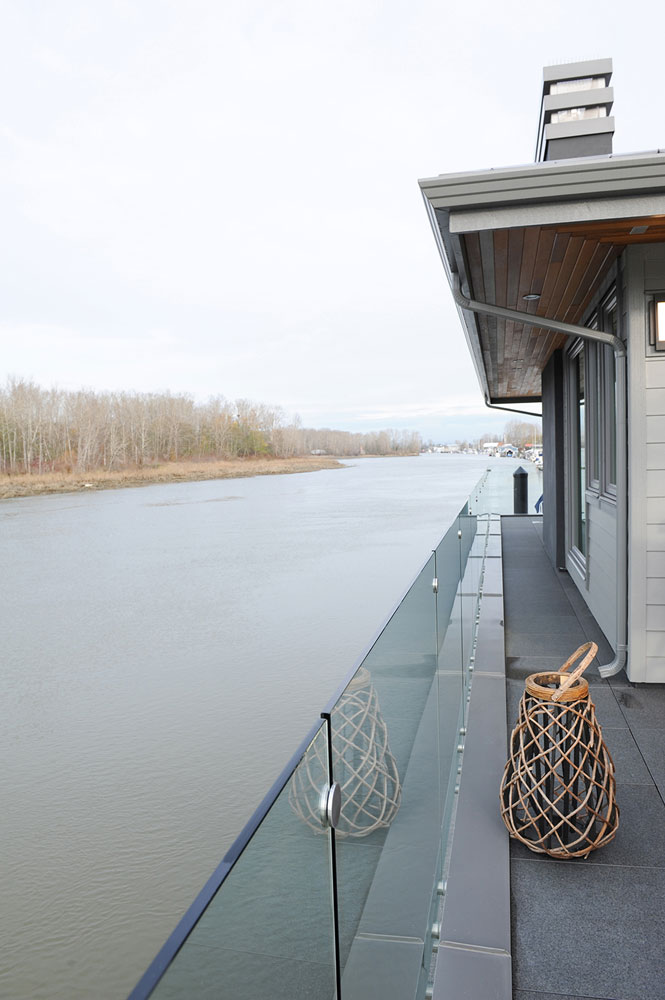
Take a Look
Jennifer designed the second-floor deck with glass panels to take advantage of watching sunrises and sunsets, whether seated in the covered area or standing here.
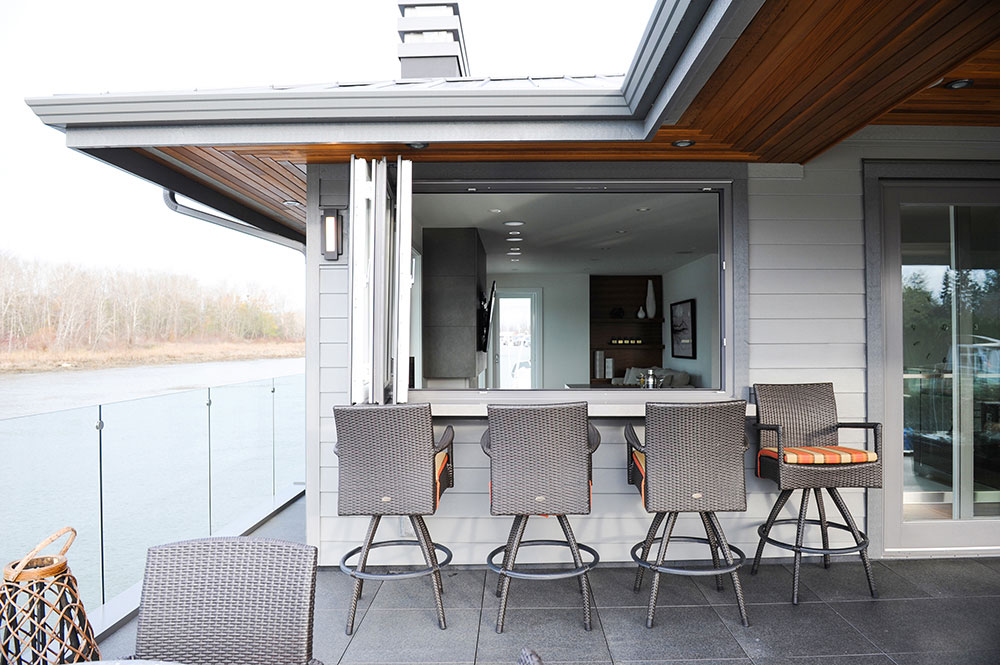
Open Bar
The party room’s corner bar takes on a new perspective from this angle. “There is one folding window here that opens to the outside to create a bar counter for serving drinks on the deck,” says Jennifer. “It continues that indoor/outdoor feel.”
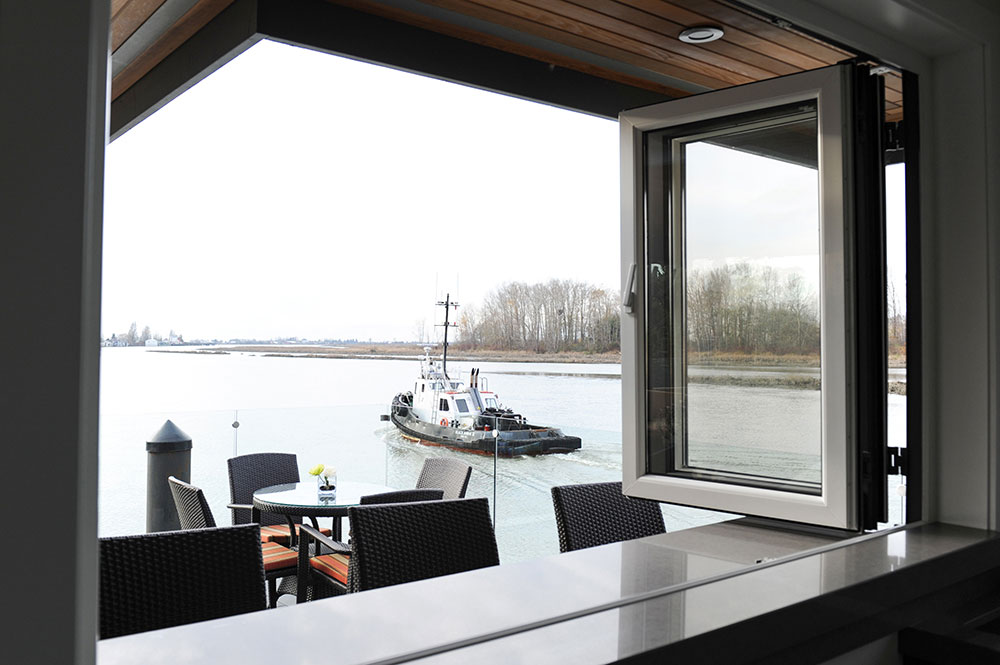
Water Works
Located on Ladner Reach, a waterway off the Fraser River, the float home offers spectacular views, and it’s not uncommon to see boats going by. Who wouldn’t want to begin, or end, the day with this vista – something that Jennifer and Jane have showcased perfectly.
HGTV your inbox.
By clicking "SIGN UP” you agree to receive emails from HGTV and accept Corus' Terms of Use and Corus' Privacy Policy.




