With its fine finishes and on-point accessories, this chic Save My Reno kitchen has a certain je ne sais quoi. Designer Sabrina Smelko and contractor Sebastian Clovis come together to provide the perfect place for a Gallic gourmand to get down to business.
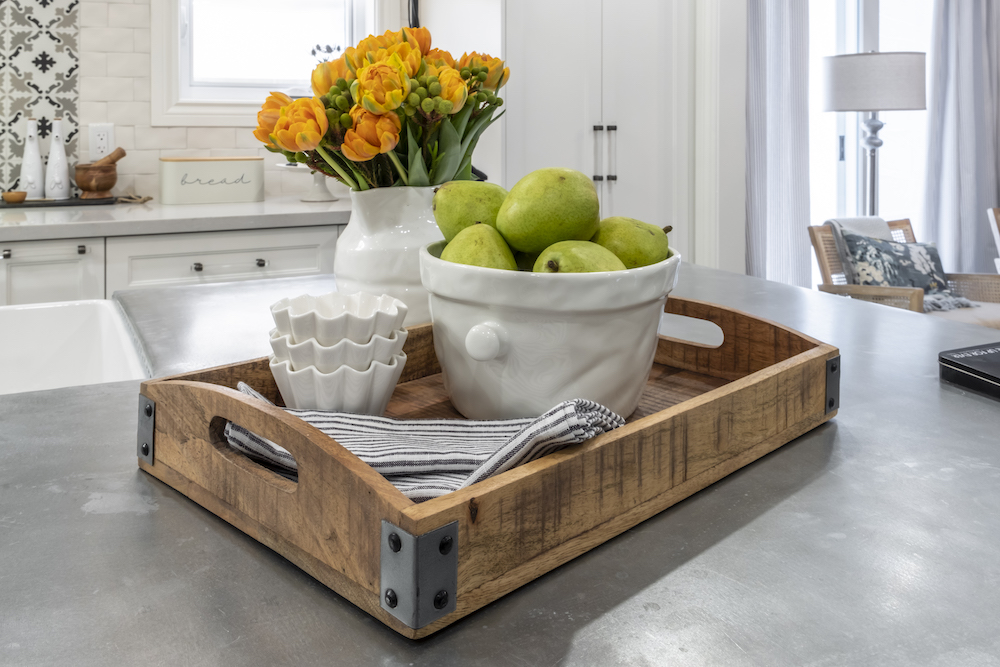
Snack Time Flyby
After Sebastian flipped the location of the kitchen with the living room, it truly became the central hub of the home. Bowls of fruit and sweet treats sit on the counters for small, hungry hands to grab when speeding by.
See this state of the art kitchen transformation that will leave you breathless.
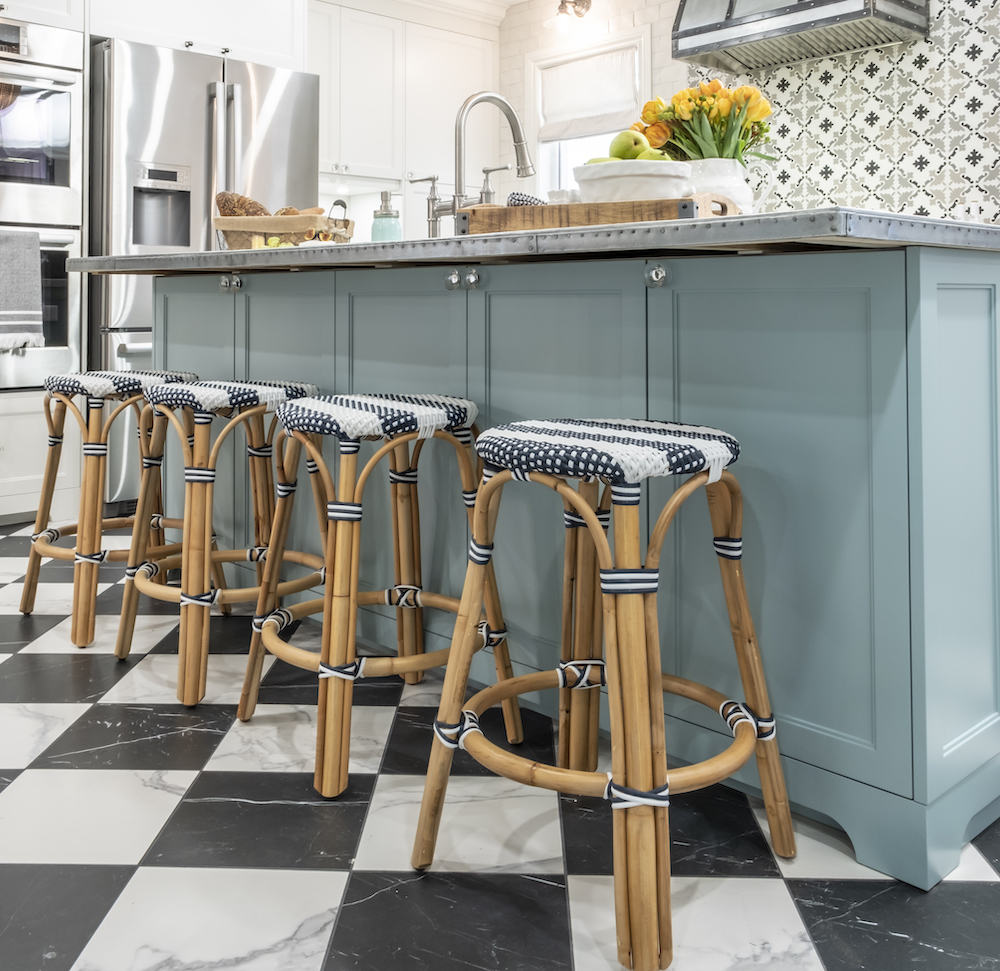
French Charm
A set of four rattan stools, robin’s-egg blue island and black-and-white porcelain floors all work together to create a space that’s reminiscent of a charming French bistro – which is exactly what the homeowners were after.
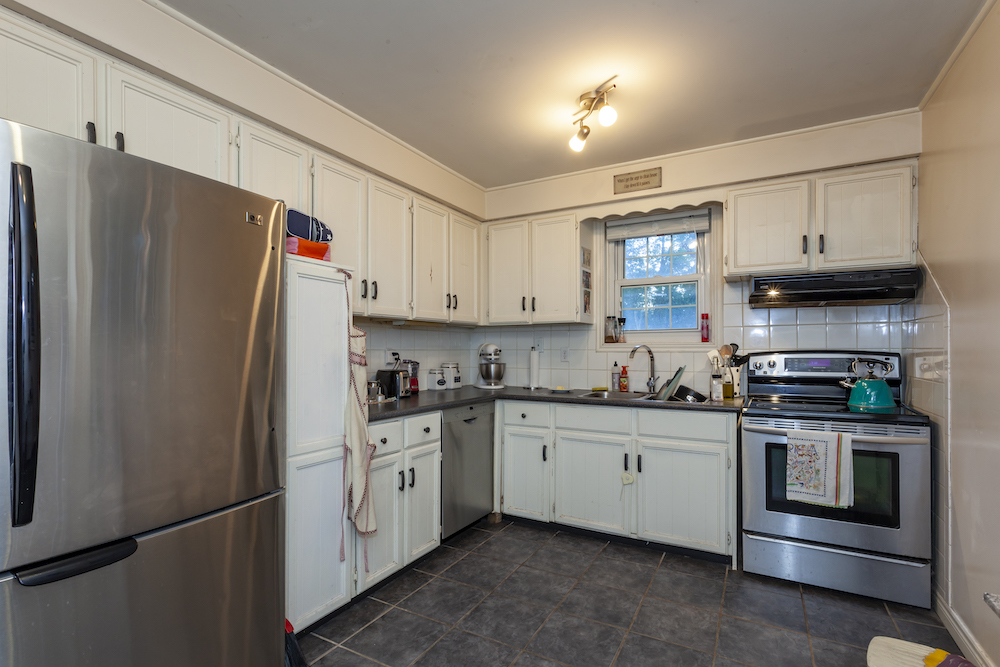
Found Lacking
After nine years of dealing with limited counterspace, insufficient storage and an inefficient layout, homeowners Mariana and Andy were ready for a change – and had $100,000 to make it happen.
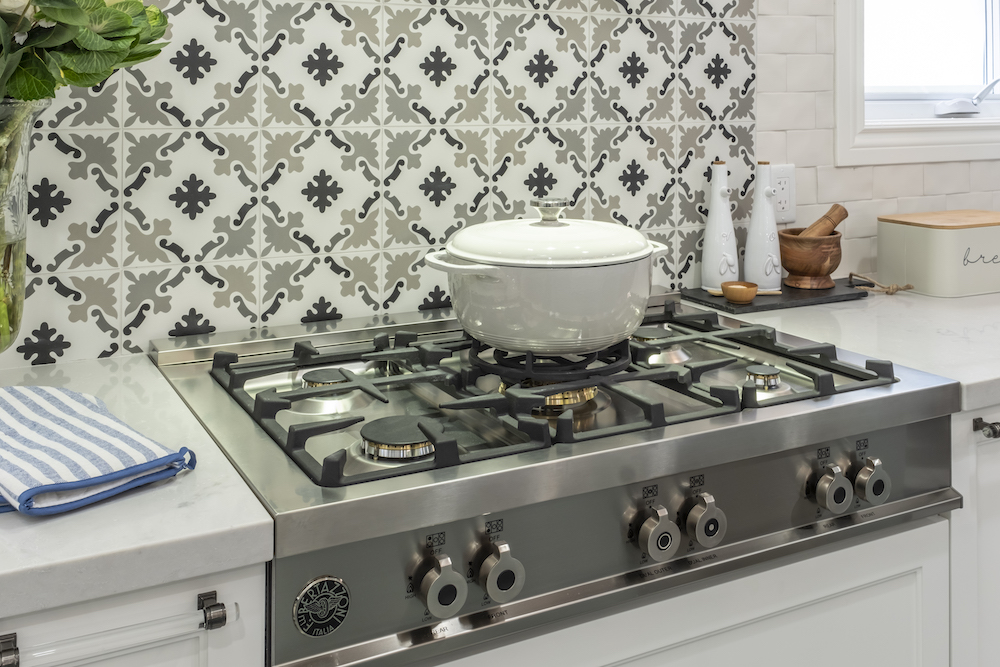
Deco-ed Out
Sabrina chose a grey-and-white retro-print tile for the backsplash. Its mirrored pattern plays into the Old-World Parisian theme nicely, but is also wildly popular right now – making it feel very fresh and modern despite its historical Art-Deco roots.
Related: Check out Sabrina Smelko’s all-natural cleaning hacks.
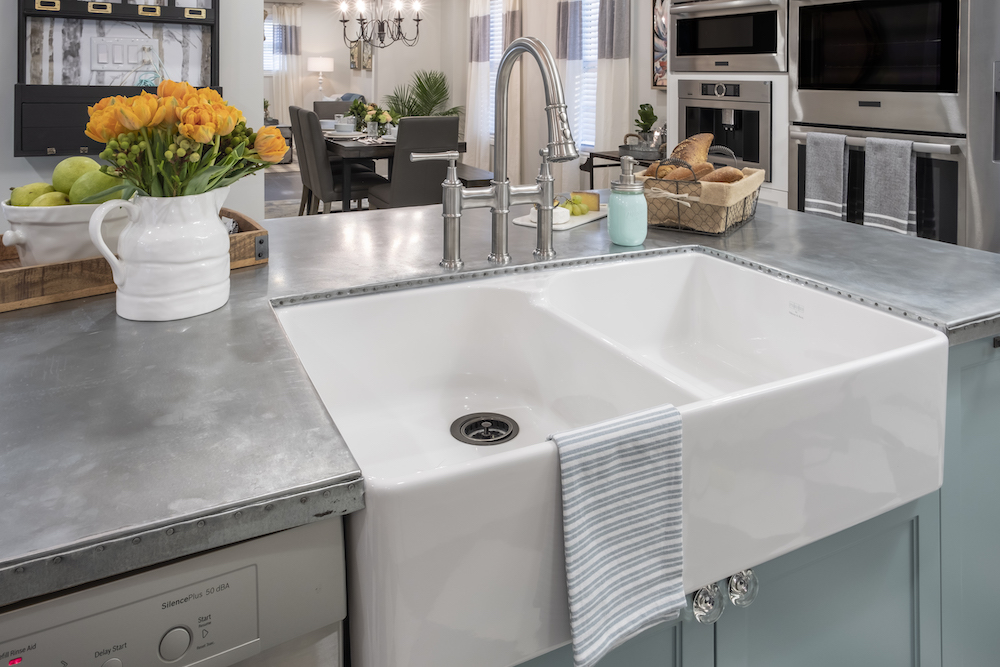
Scratching the Surface
A massive, double-tub farmhouse sink is the centrepiece of the kitchen island, which looks out into the revamped dining room, while the natural zinc-covered counter – a traditional kitchen surface material used in France – gives the space a rustic edge.
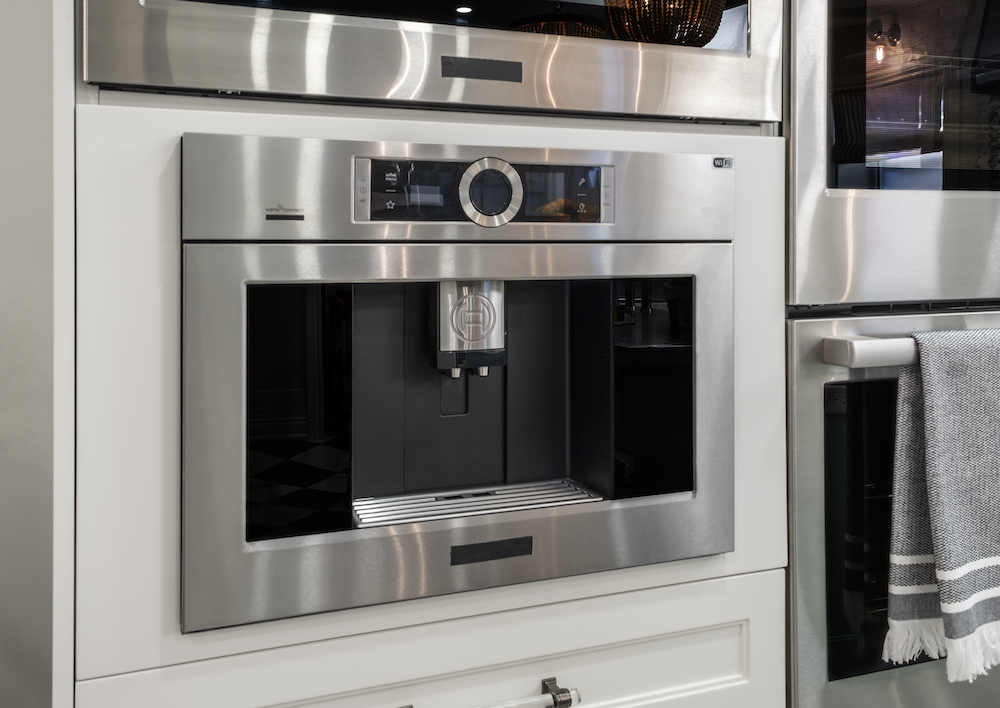
The Great Wall
With two ovens, a microwave, a fridge/freezer and a water dispenser all on one side of the kitchen, it’s not surprising that Sebastian has dubbed this area the “wall of greatness.” There’s a lot of cooking power going on there.
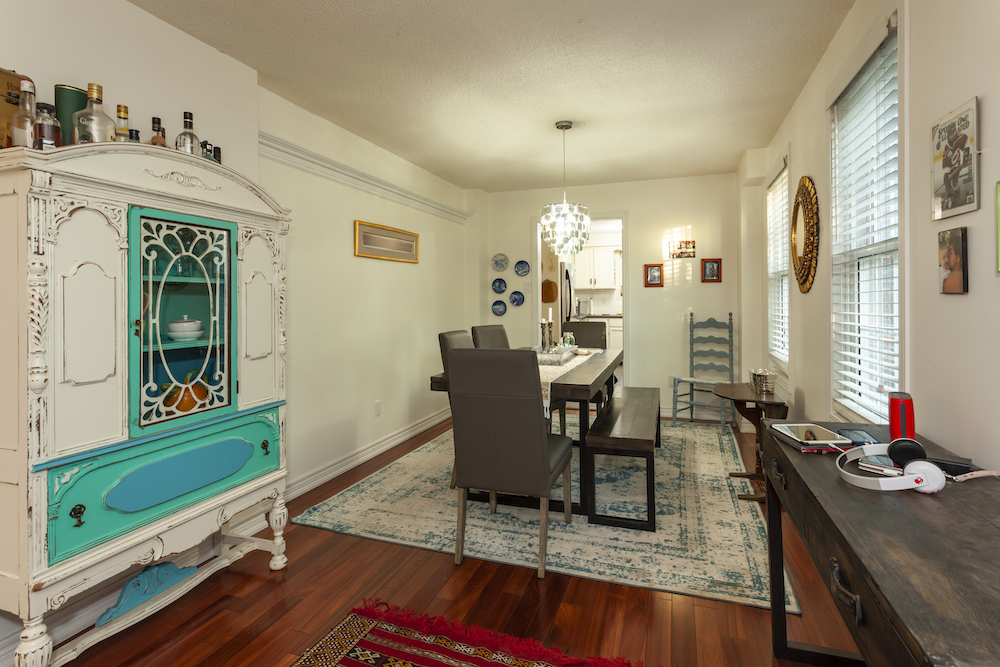
Awkward Spaces
One of the main complaints from the homeowners was the original layout of the rooms didn’t make sense for the use they were intended for. To get to the kitchen, you needed to go through the living room and formal dining room, and to get to the pantry you had to go all the way to the front of the house.
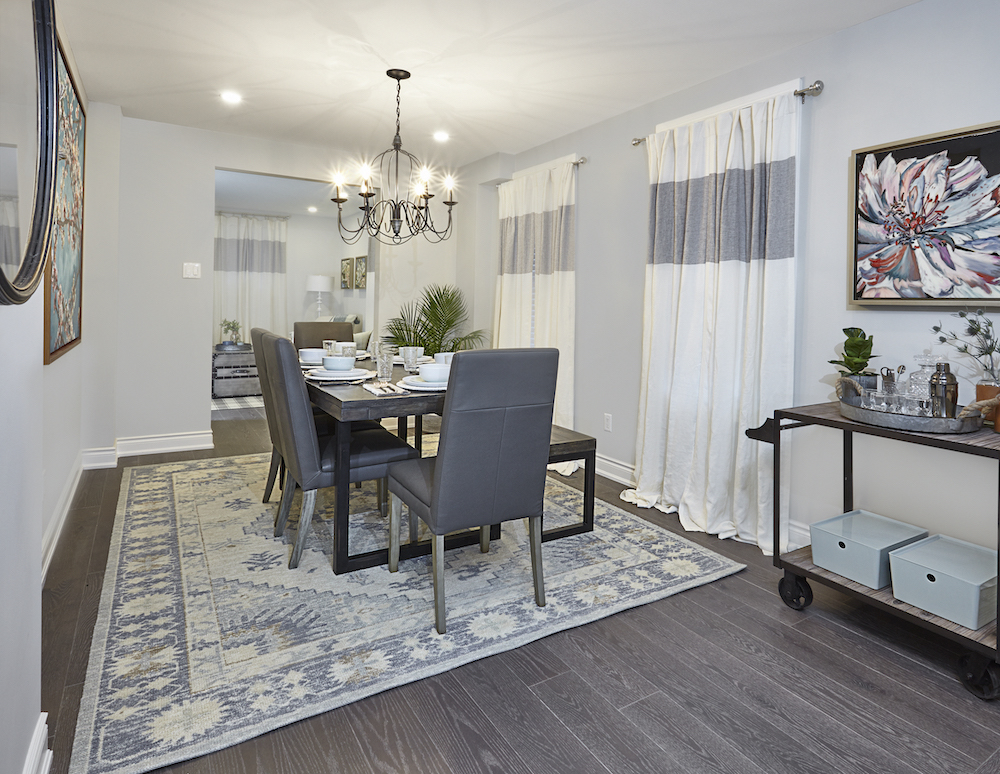
Dining Here
Sabrina solved the long-walk issues by moving the kitchen to the centre of the house and putting a comfy family room where the kitchen used to be. Now the formal dining room makes sense where it is, happily sandwiched between the two other entertaining zones.
See how the Save My Reno team transformed this dingy basement into a workout wonderland.
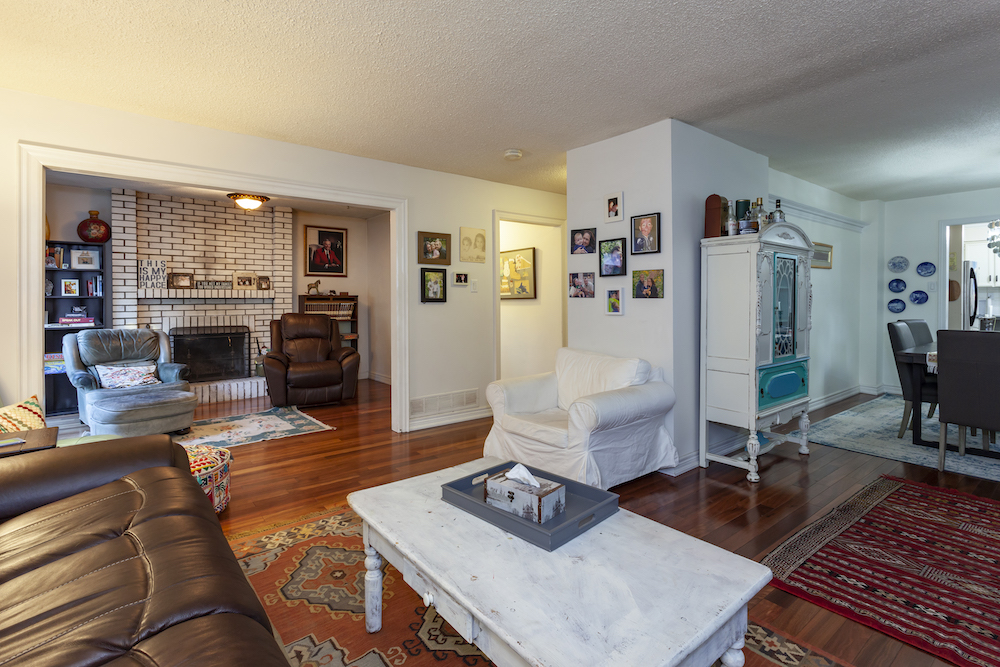
Totally Floored and Mismatched
While the cherry-wood floors were one of the features that originally drew these homeowners to this property, they now felt outdated. By selling the salvaged boards they were able to recoup some cash and get the floors they really wanted.
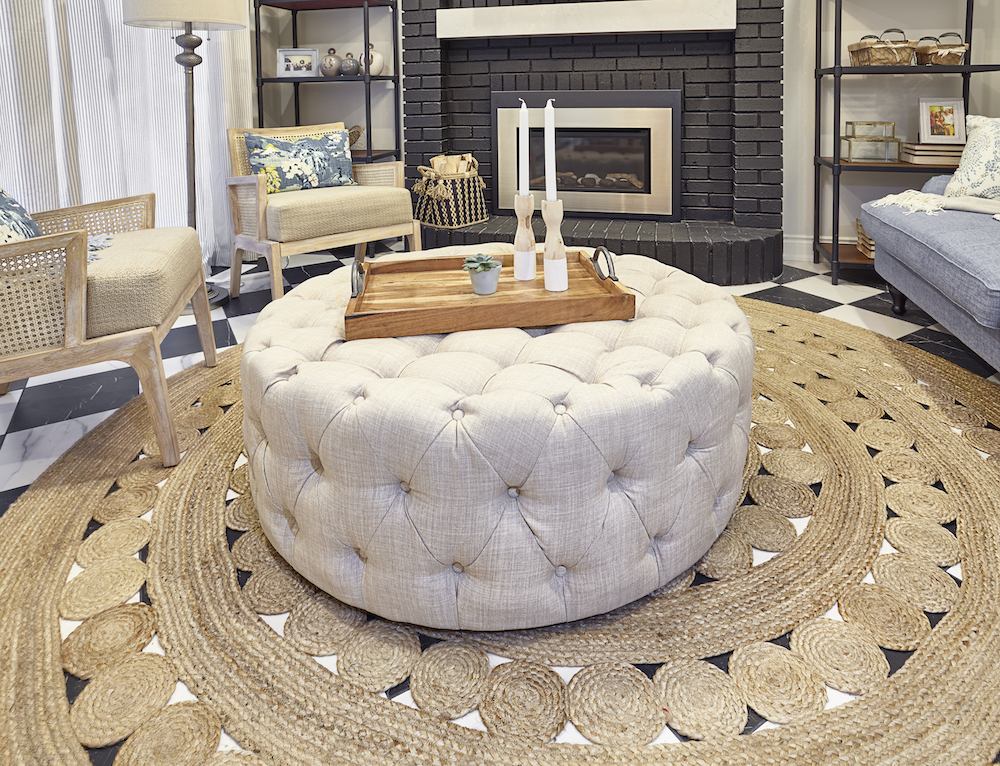
Ottoman Empire
To update the formal entertainment area, Sabrina painted the white brick fireplace black, replaced the wood burner with a gas insert, and added sophisticated furnishings, such as this tufted linen ottoman.
Nobody is perfect. Check out these hilarious bloopers from Season 2 of Save My Reno!
HGTV your inbox.
By clicking "SIGN UP” you agree to receive emails from HGTV and accept Corus' Terms of Use and Corus' Privacy Policy.




