Stylish pop sensation Gwen Stefani and her ex-husband, Bush front man Gavin Rossdale, once lived together in “The Summit,” a massive hilltop mansion that is now hitting the market for a hefty $35 million. Up for sale a second time (Stefani had tried to sell once before), the posher-than-posh Beverly Hills estate boasts an 11,800-square-foot main residence with seven bedrooms and 11 bathrooms, in addition to a separate guest house overlooking the San Fernando Valley.
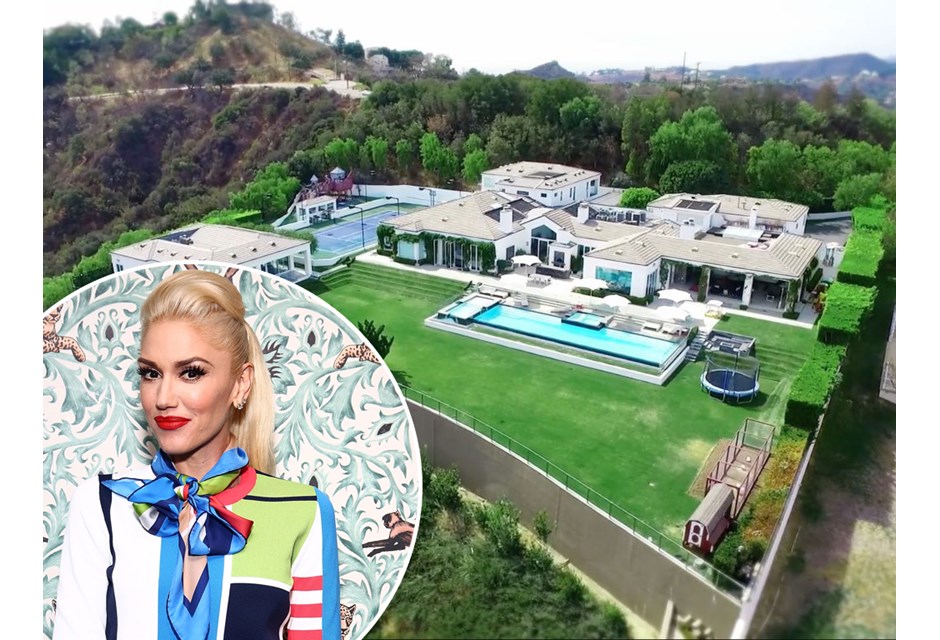
Home with a History
The couple bought the home in 2006 from nightclub mogul Sam Nazarian for $13.25 million. Before that, Jennifer Lopez called the property home, selling it off for $11 million in 2004. The sprawling estate has a long list of impressive amenities, including an infinity pool, vast outdoor green space, playground, lighted tennis court – and even a chicken coop.
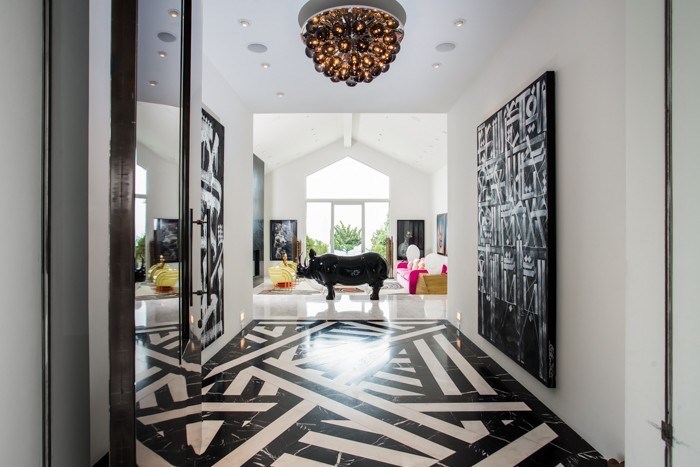
Making her Mark
The unique design is reflective of Stefani’s personality, and is carried throughout the home. The front foyer serves up some drama with with a life-sized statue of a black bull, along with large mirrored walls, wild black-and-white marble.
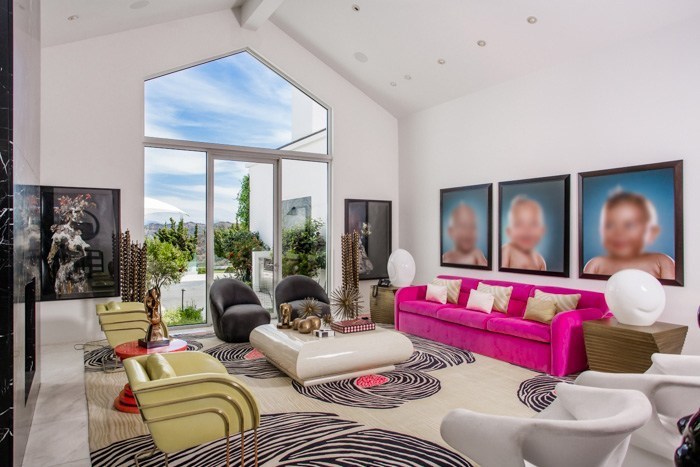
Bright and Warm
Past the bull, the foyer opens to the spacious living room, which is gifted with a splash of bright colour thanks to a hot-pink sofa and pink dabs on the rug. The photos (presumably the ex-couple’s three children, which have been blurred) adorn the wall while light buttery chairs bring in an air of warmth and coziness.
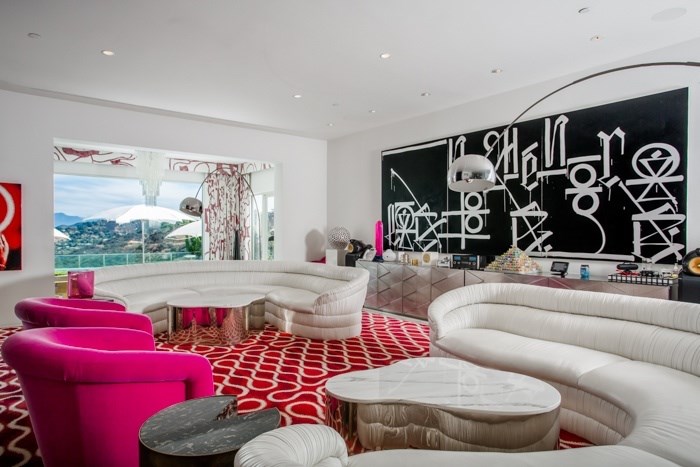
Design that Pops
More Stefani-style glamour is on display in another living are, where pink and red colours pop throughout. Modern-style curved leather couches combine and cloud-shaped marble coffee tables sit atop a large bold-patterned rug, with more vibrant art adorning the wall.
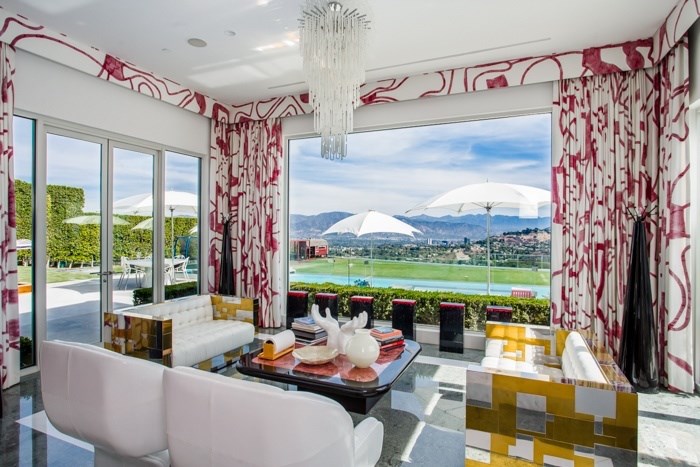
All Shapes and Sizes
The facing mirror-and glass-encased sofas steal focus in this sun room that seems to hold a steady, almost endless array of styles, designs, colours and materials. A large wall-to-wall window brings in the California sun and provides a view of the pool and hillside beyond. Two more large windows and glass doors open to the patio.
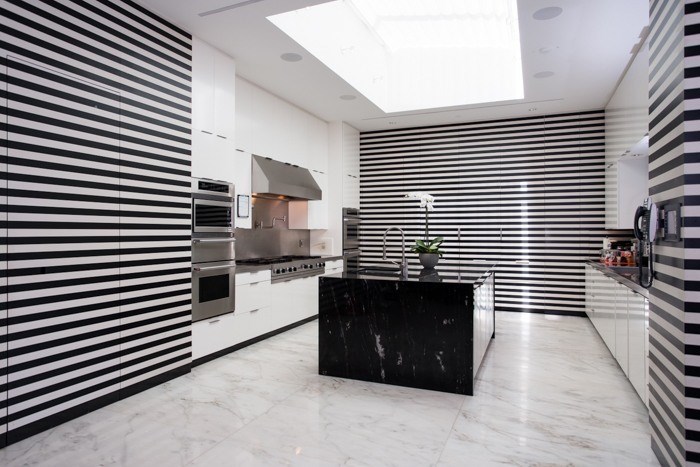
Kitchen Glamour
The kitchen is modern and sleek, featuring loads of stunning of marble – and, of course, Stefani’s signature-style décor. The impressive black-and-white vertically striped cabinetry runs from floor to ceiling and looks almost dizzying. The space is finished off with top-of-the-line appliances, a huge skylight and white marble floors.
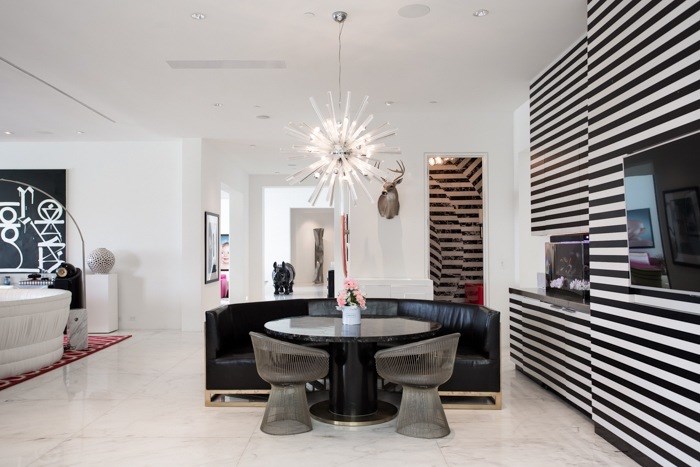
Sit-In Kitchen
More black-and-white walls continue through into the casual eating area of the kitchen, which boasts a leather banquette and two metallic Warren Platner chairs.
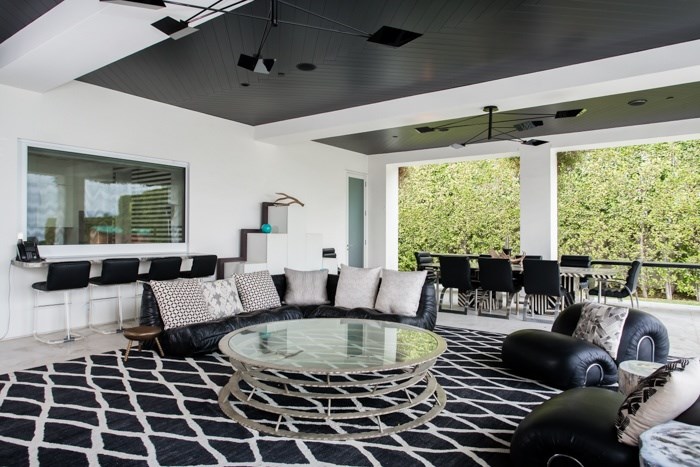
Throwing Shade
8. Shades Only The only colour in this covered outdoor lounge area comes from the lush green treetops seen through the wide-open walls. A black leather couch and two low-profile leather chairs rest atop a diamond-patterned rug. Barstools and a dining table provide even more seating.
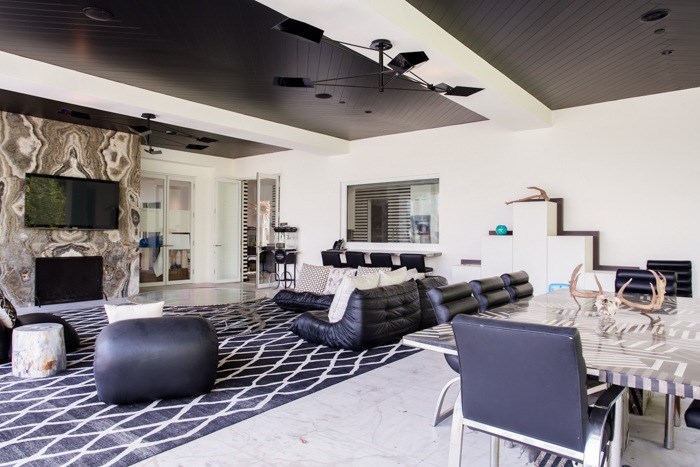
More Black and White
This living space features a fireplace set into a marble slab, situated beneath a large wall-mounted TV.
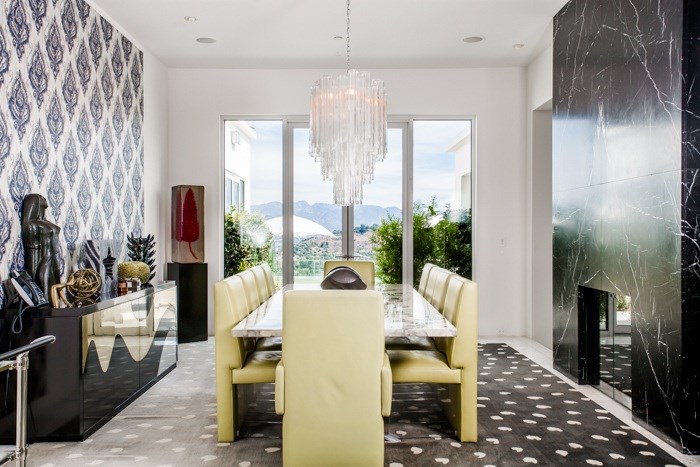
Divine Dining
It’s tough to know where to look in this formal dining area, overflowing with design elements to create a somewhat over-the-top feel. The various elements include a ribboned stone fireplace and large theatrical crystal light fixture, while traditional wallpaper contrasts with the modern patterned rug and contemporary artwork.
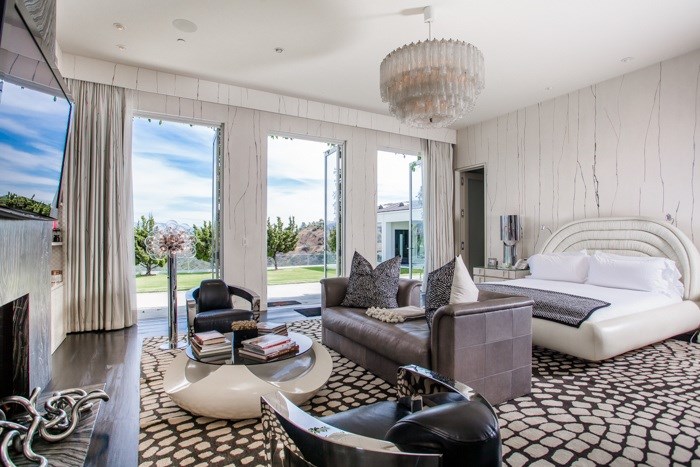
Master Bedroom
The lavish master suite boasts light marble walls, a fireplace, grand high ceilings and windows, and a bold lighting fixture. The room also opens to two full separate bathrooms and individual dressing areas.
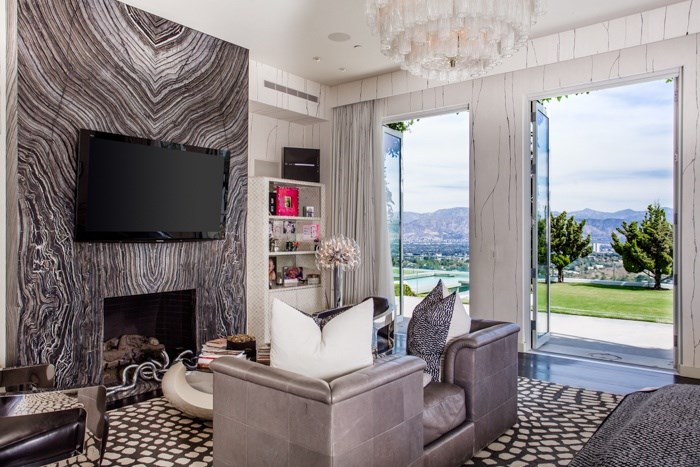
Muted Tones
This view from the master bedrooms looks onto San Fernando Valley, and offers a better look at the marble wall feature, which houses the fireplace and very large flatscreen TV. The room is muted and calming, fitted with creams, greys and other unified colours.
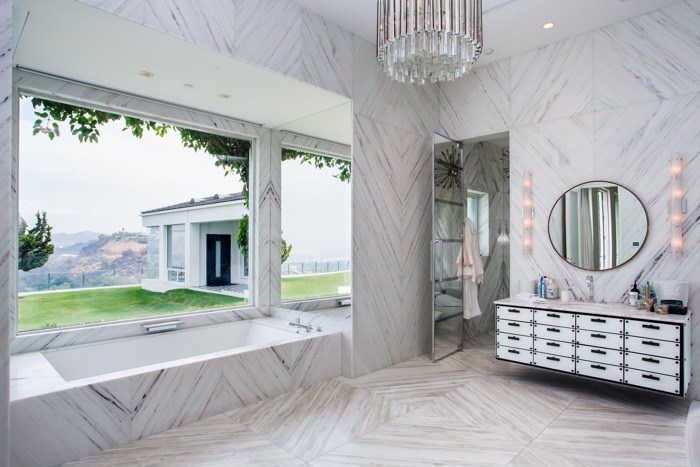
Ensuite
One of the two master ensuites features sleek stone tile walls, more glitzy crystal lighting and a floating shabby-chic vanity. The gorgeous soaker tub offers a spectacular view while relaxing in the bath.
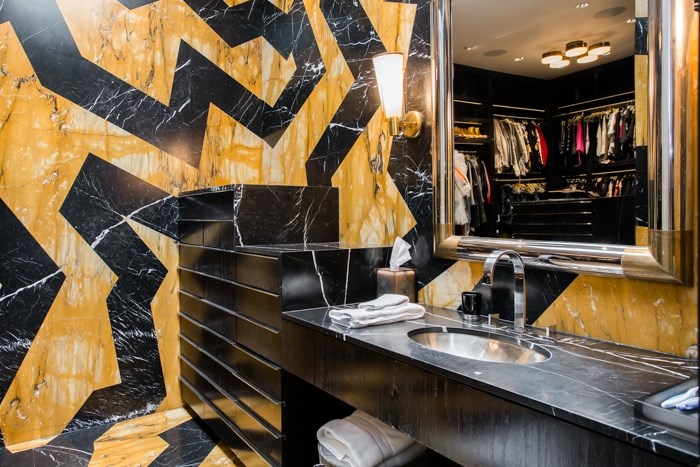
Masculine Style
The second ensuite has been fitted with gold-and-black marble walls that provide the appearance that lightening is bouncing around the room. There is lots of black-marble counter space and storage drawers, and a reflection into the second walk-in closet can be seen.
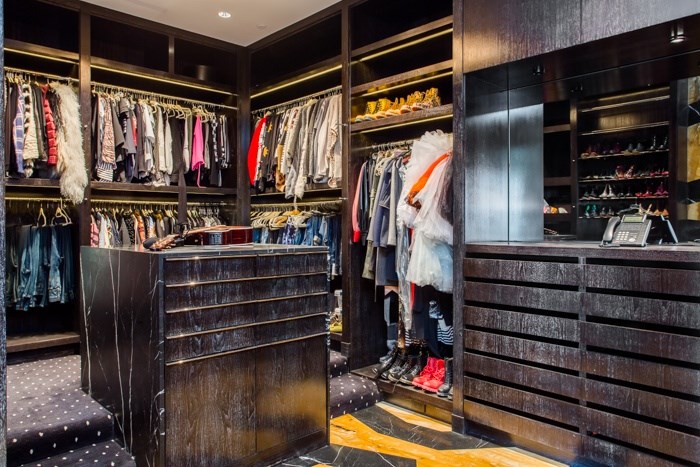
Stefani’s Style
Stefani has access to all her fabulous wardrobe in this large, functional and downright spectacular walk-in closet.
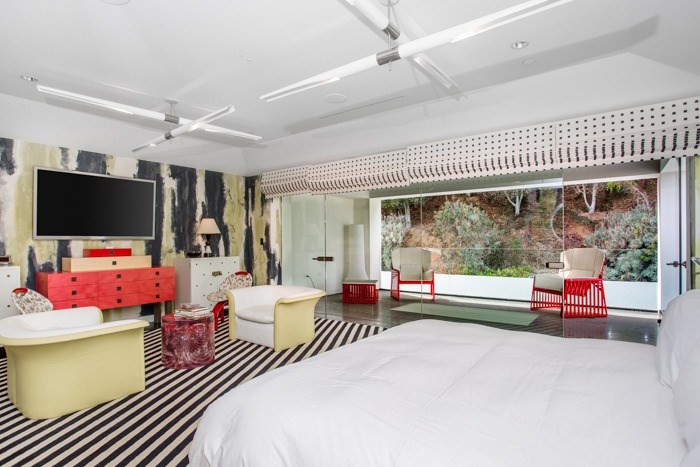
Guest Bedroom
One of the seven bedrooms on the estate features a gorgeous glass wall that opens to a quaint sunroom overlooking of the landscaped grounds. The room is playful in design with its striped rugs and red and yellow furniture and accents. The black, grey and yellow marble walls are a truly stylish addition to the space.
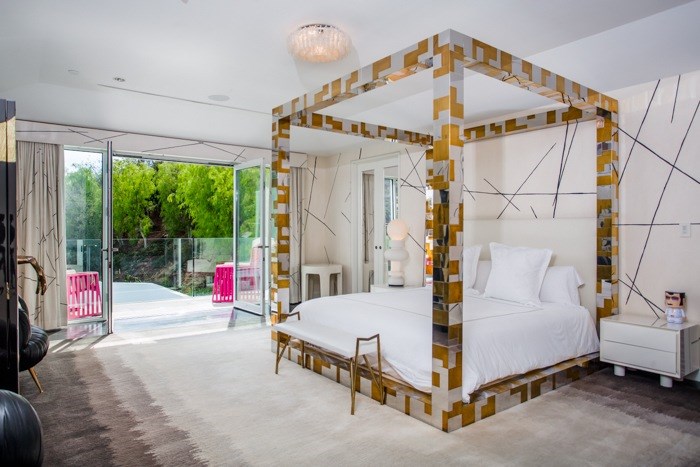
Chic Bed
The four-poster two-toned mirror bed, located in another of the guest bedrooms, is all Stefani in style. The wall-to-ceiling windows open out onto a glassed-in patio with a stunning view.
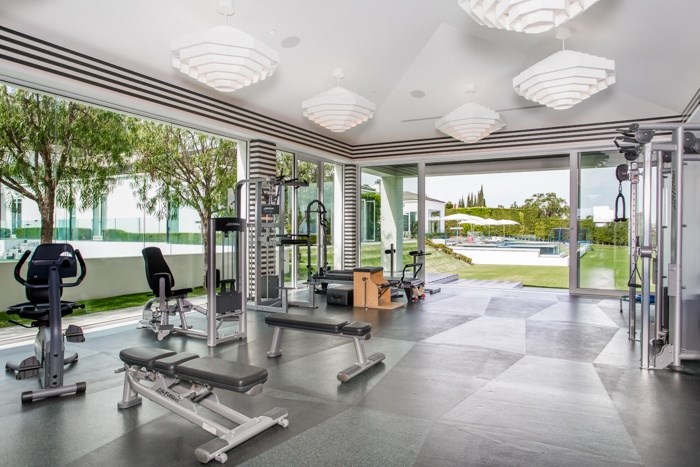
Fitness Room
If you’ve seen Stefani on ‘The Voice’ recently, then it shouldn’t surprise that she spends a LOT of time in working on keeping fit, and this fully equipped poolside gym is where she does it.
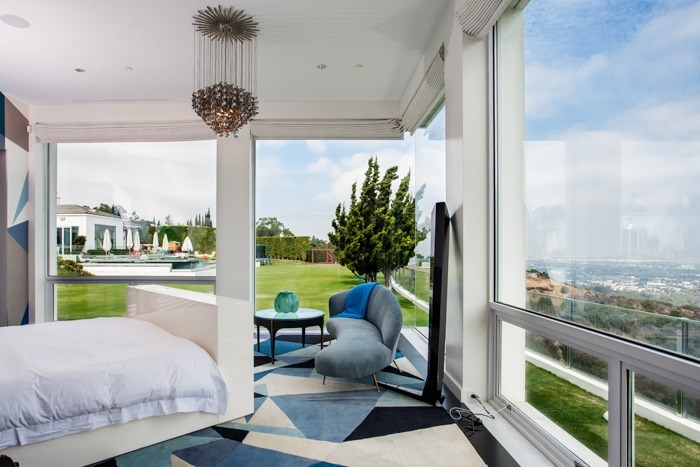
Guest House
A standalone guest home offers stunning views that sweep over the eastern end of the San Fernando Valley.
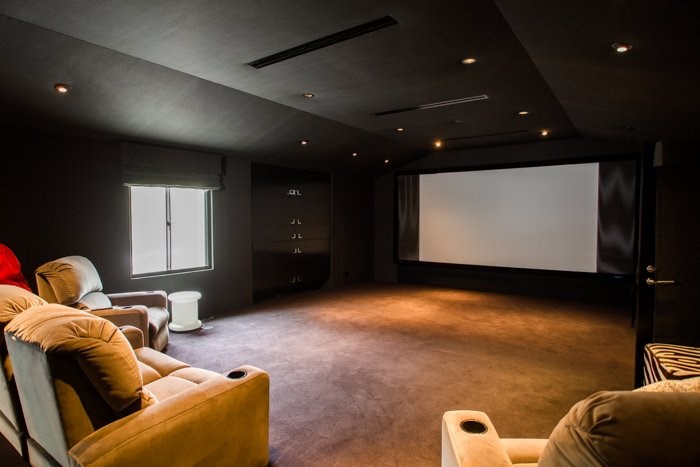
Screening Room
A spacious home theatre is decked out with all the Hollywood accouterments, with an emphasis on comfort.
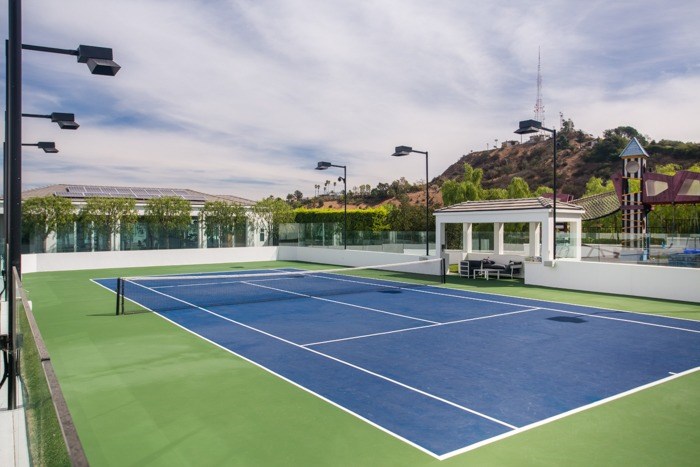
Courtside
The sprawling outside space also features a lighted tennis court.
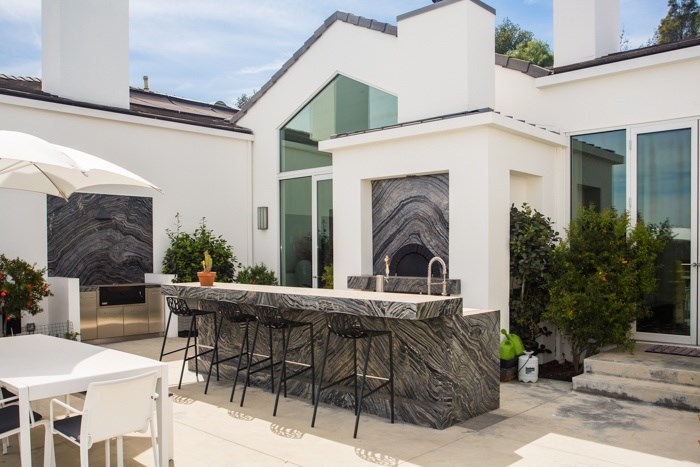
Cocktails on the Patio
This beautiful outdoor space invites entertaining and features a gorgeous marble wet bar and barbecue backsplash.
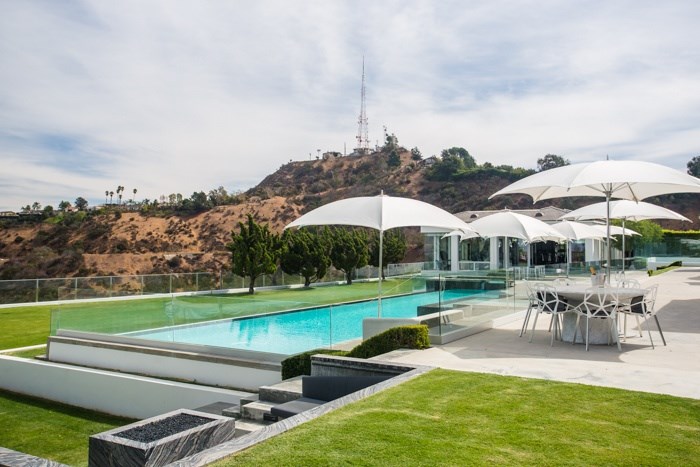
Pool
Yet another area for relaxing or entertaining, the perfectly tranquil infinity pool adjoins a large patio. The area has a vast flat lawn, offering mountain and valley views.
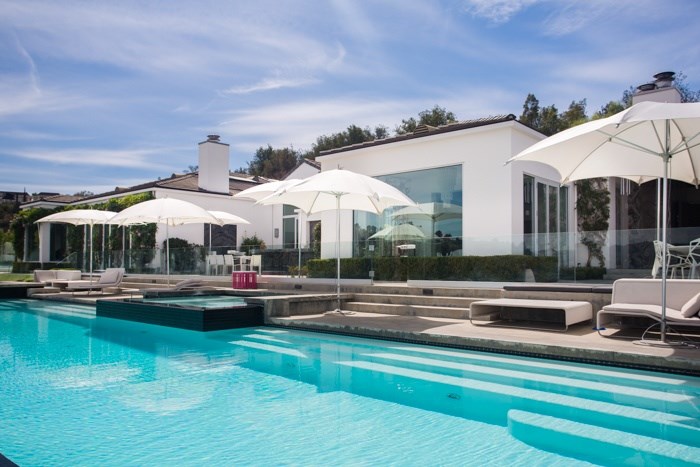
Sun and Shade
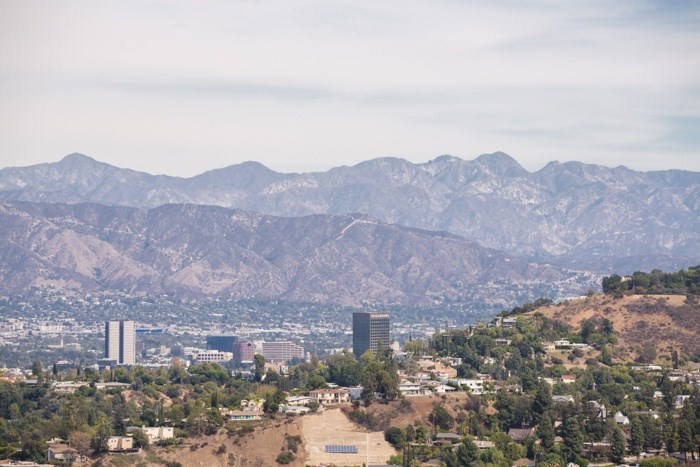
The Summit
Dubbed “The Summit,” the estate sits at the top of a mountain ridge and boasts sweeping panoramic views of Beverly Hills.
HGTV your inbox.
By clicking "SIGN UP” you agree to receive emails from HGTV and accept Corus' Terms of Use and Corus' Privacy Policy.




