Recently sold for just under $3 million after just one week on the market, this meticulously renovated 5-bedroom, 4-bath home in Toronto’s posh High Park neighbourhood last sold in 2012 for a mere $1 million – not a bad increase in just six years!
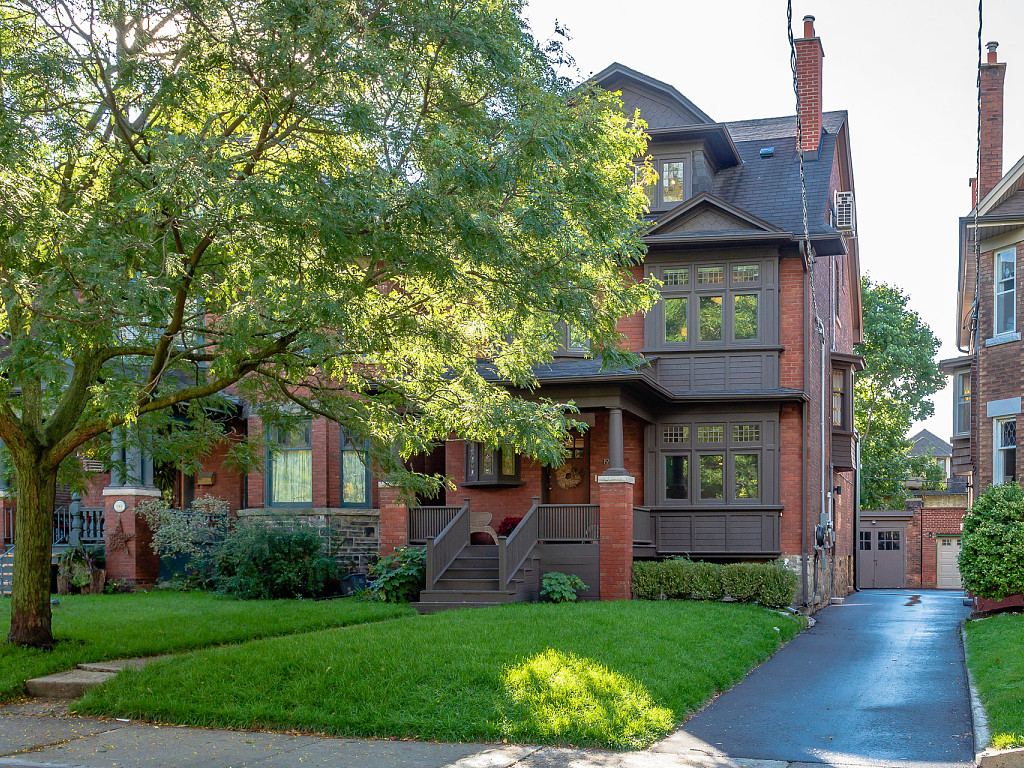
High Park Heritage
With five existing bedrooms and the potential for two more, this brick heritage home in Toronto’s High Park is described in its listing as “a masterpiece of modern renovation and original charm.”
For another gorgeous Toronto-area home, this beautifully renovated home doesn’t waste an inch of usable space.
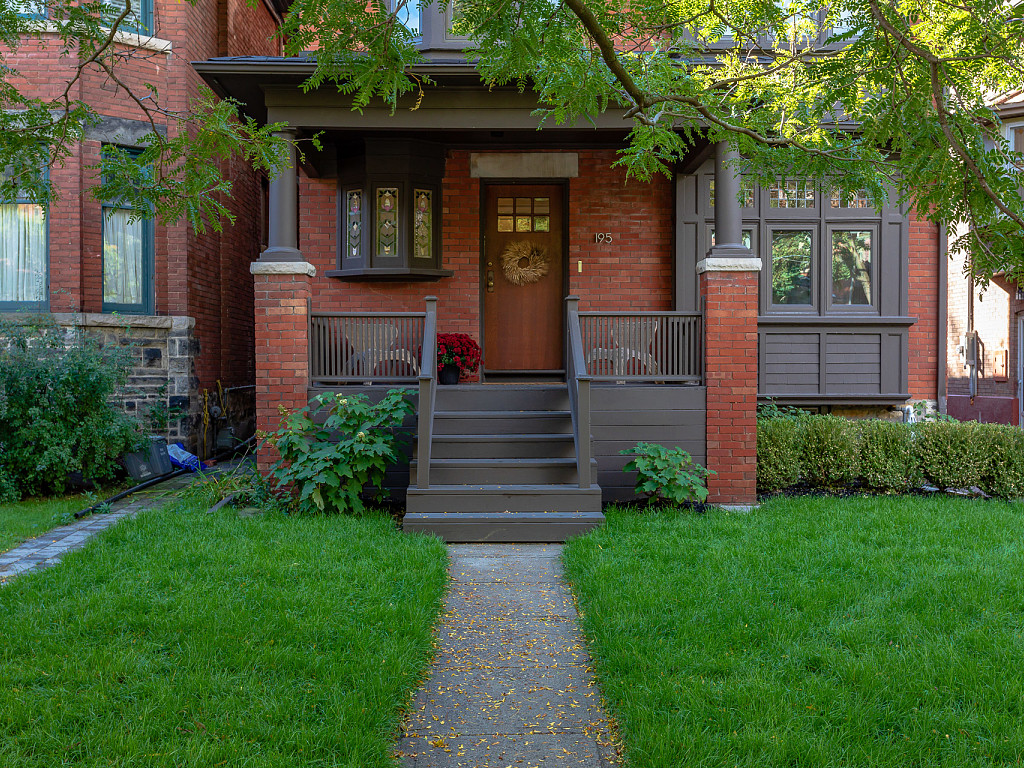
Sold!
After just one week on the market, the home was sold in November for $2,815,000, a pretty significant price increase since the last time the home sold, back in 2012 for about $1 million.
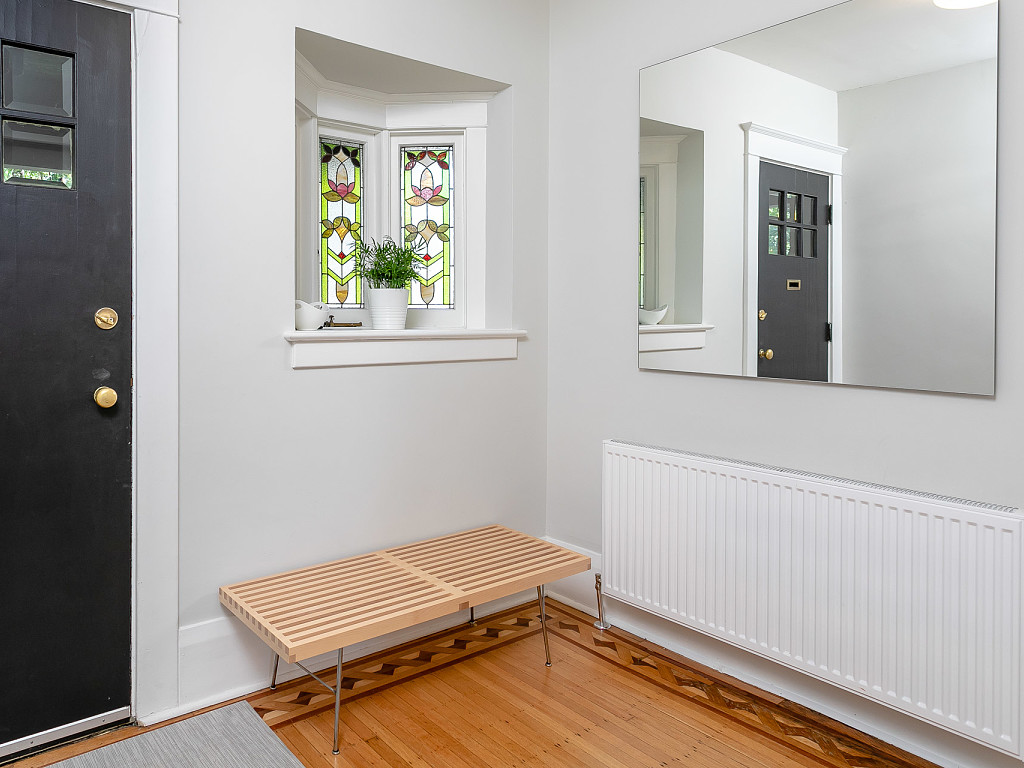
Modern Meets Heritage
While the home has been fully renovated and completely updated, great care was taken to preserve such original elements as the stained-glass windows and hardwood floors with herringbone inlay.
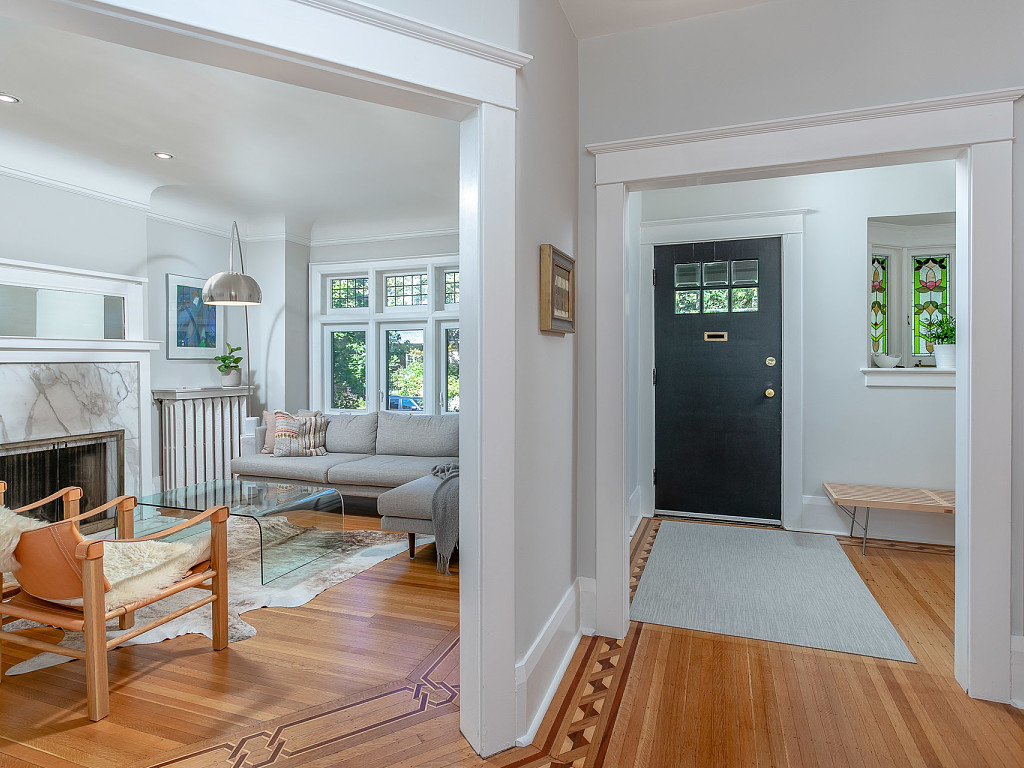
Mouldings Intact
The home’s original mouldings have also been preserved, along with features such as the marble fireplace surround in the living room.
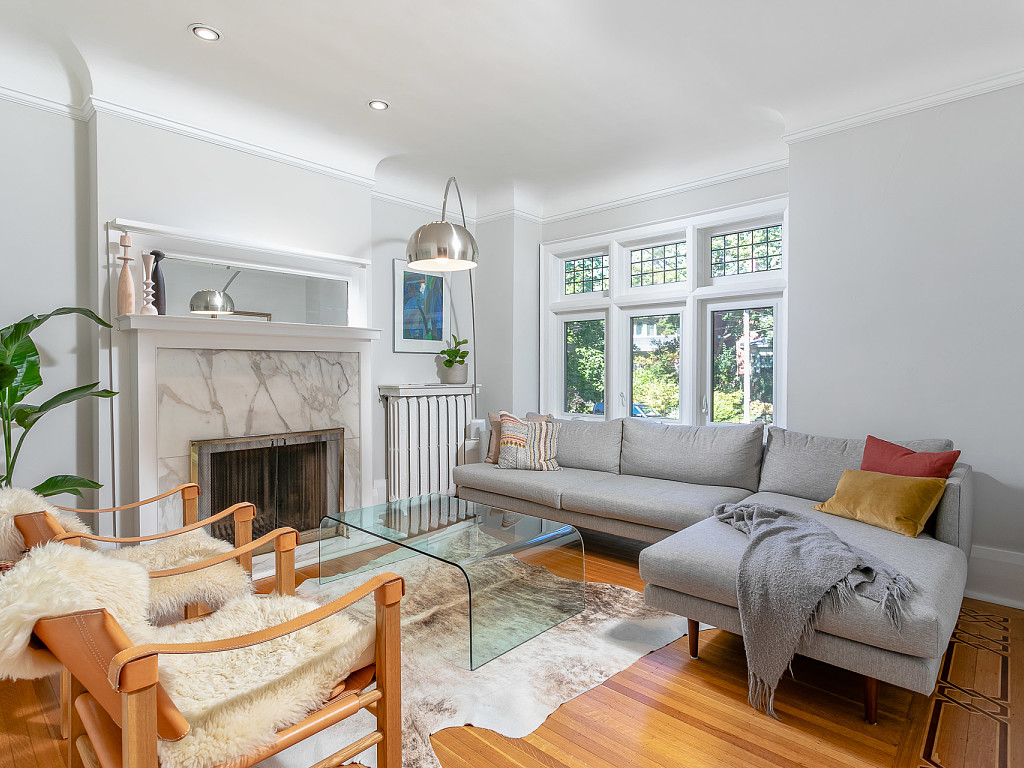
Sophisticated Style
The listing describes the home as featuring “sophisticated style throughout,” and that’s certainly the case in the relaxing, yet sleek living room.
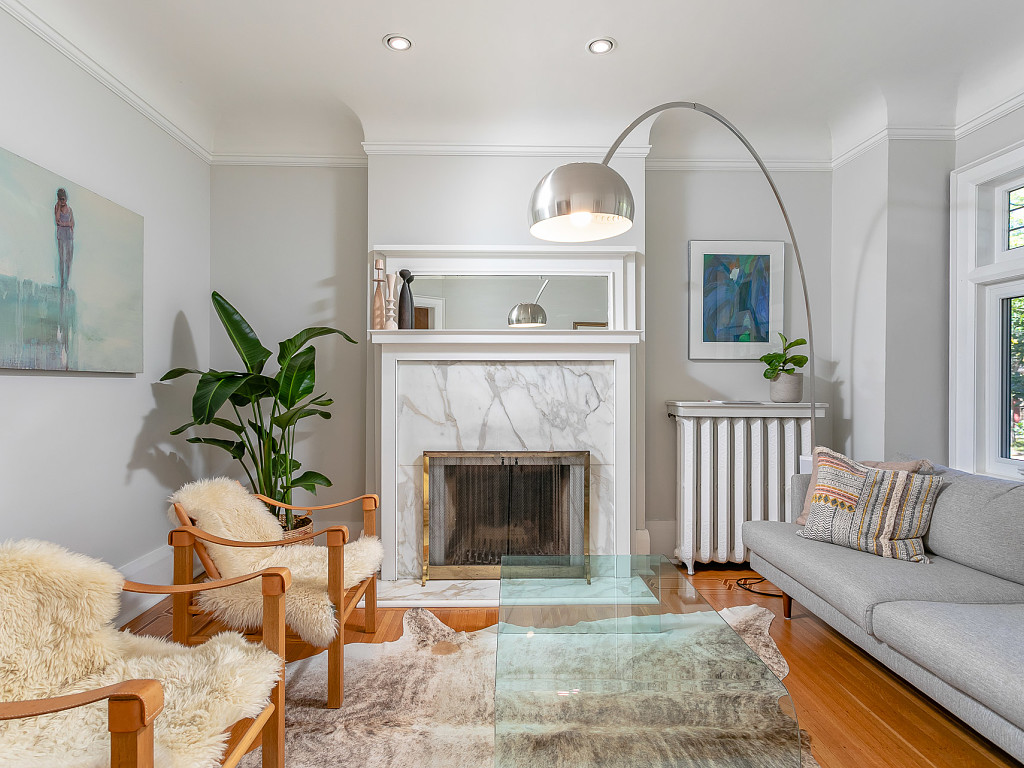
Wood-Burning Fireplace
The original wood-burning fireplace is also intact, as are the original hot-water radiators.
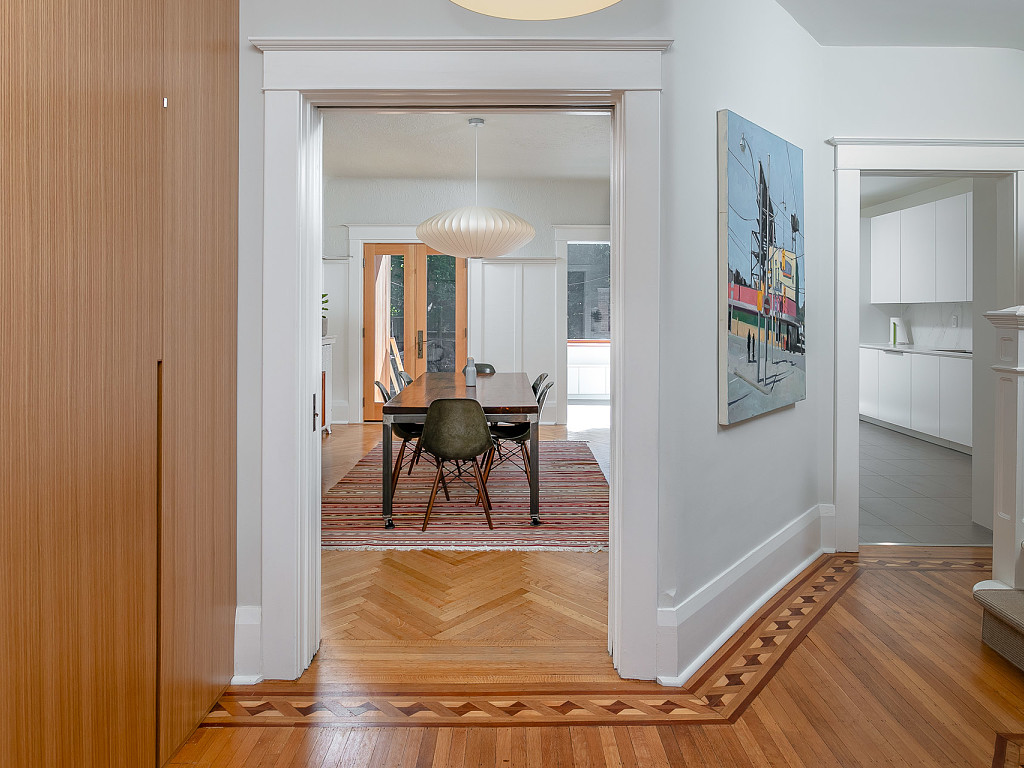
Flow Through
There’s a wonderful flow from room to room on the inviting main level, with the foyer opening to the living room, dining room and kitchen.
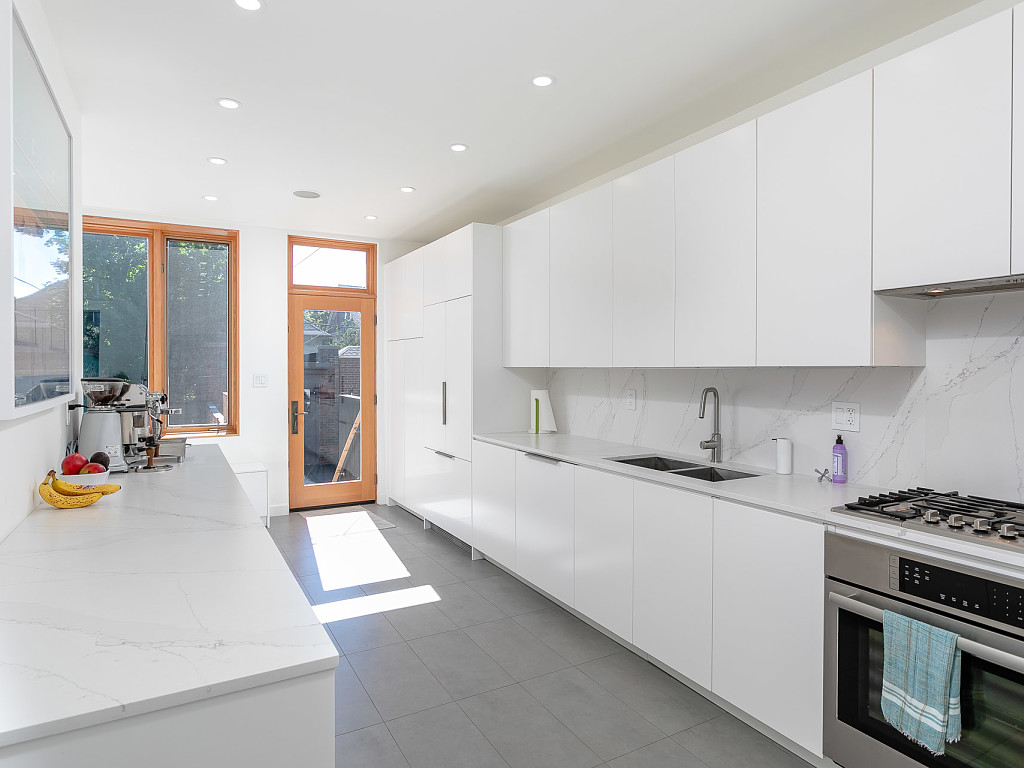
Modern Kitchen
The modernized kitchen boasts a walk-out to the sunny backyard oasis.
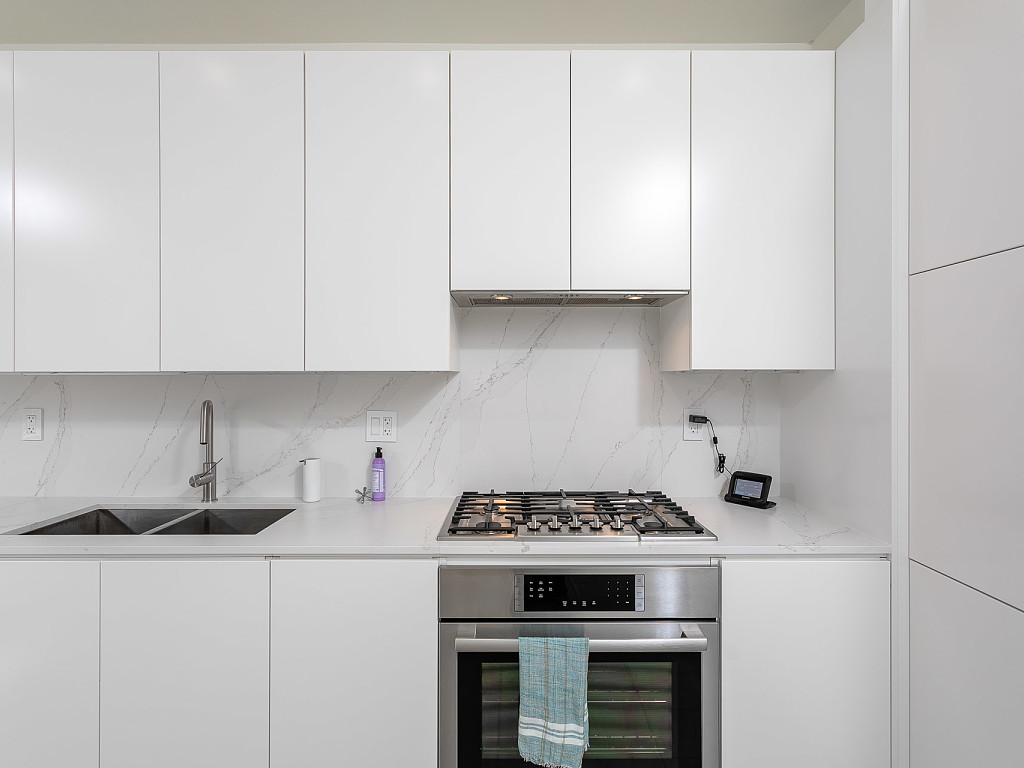
Sleek and Stylish
The sleek chef’s kitchen boasts “high-end appliances,” notes the listing, while the beauty of the marble countertops and backsplash accent the modern white cabinetry.
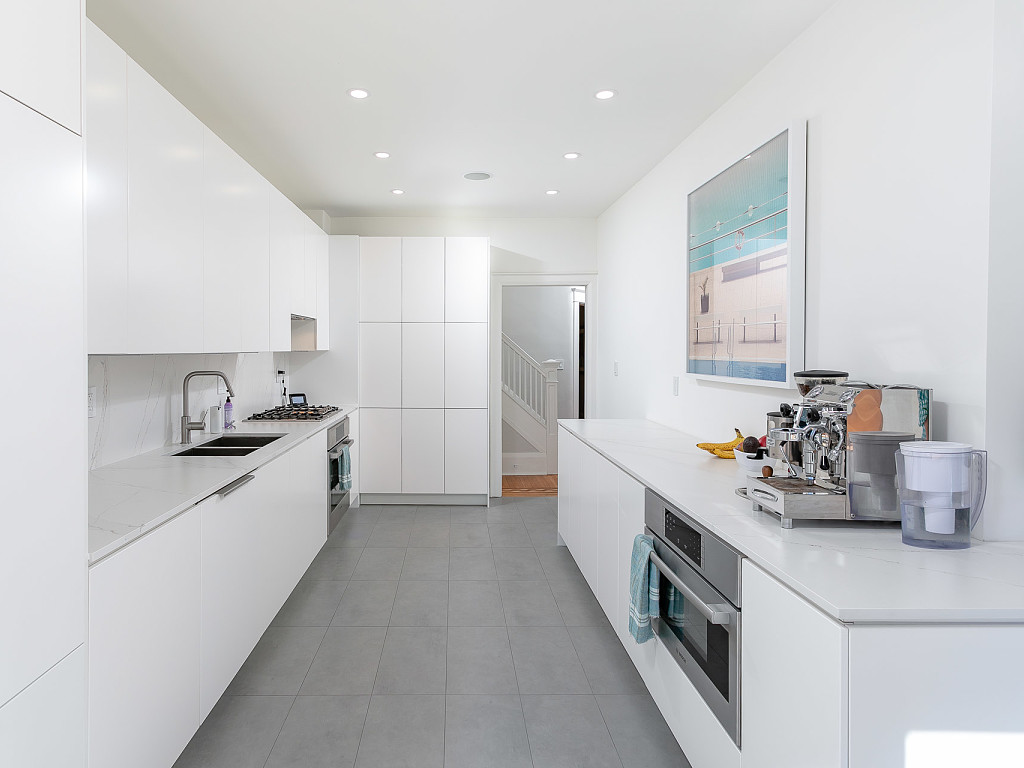
Storage Galore
Older homes, regardless of their size, are not known for a wealth of storage. However, the renovation of this character home includes an array of built-in storage, such as plenty of cabinets in the kitchen.
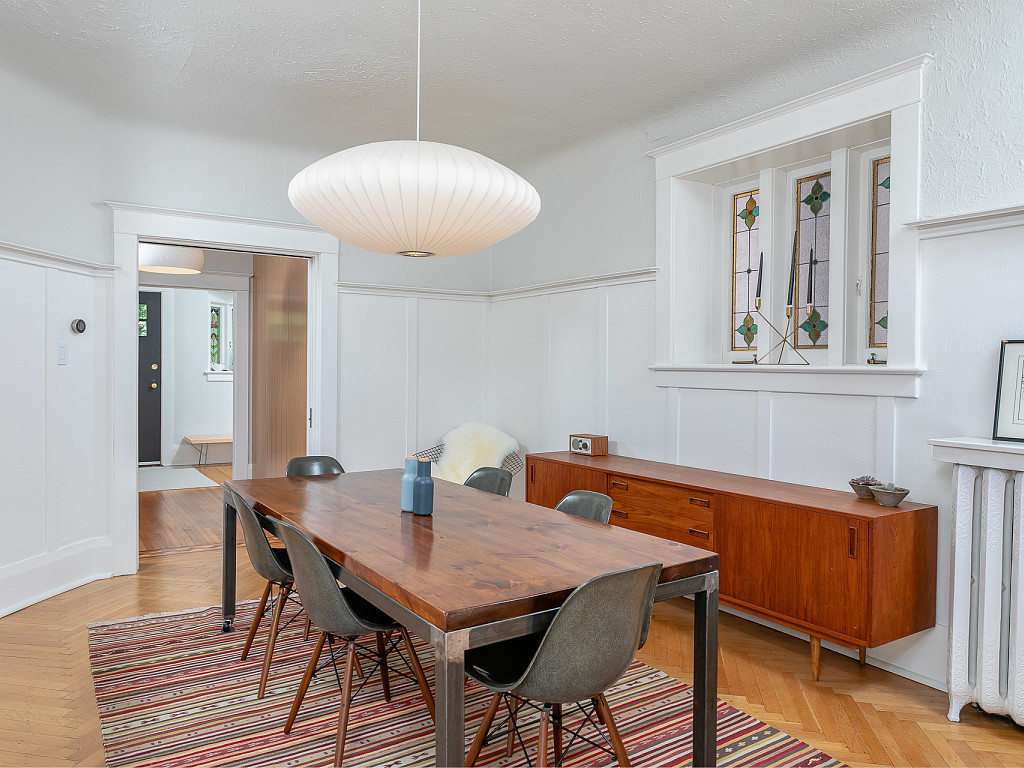
Divine Dining Room
With a trio of gorgeous stained-glass windows overlooking the table, the formal dining room combines modern design influences with the home’s original charm.
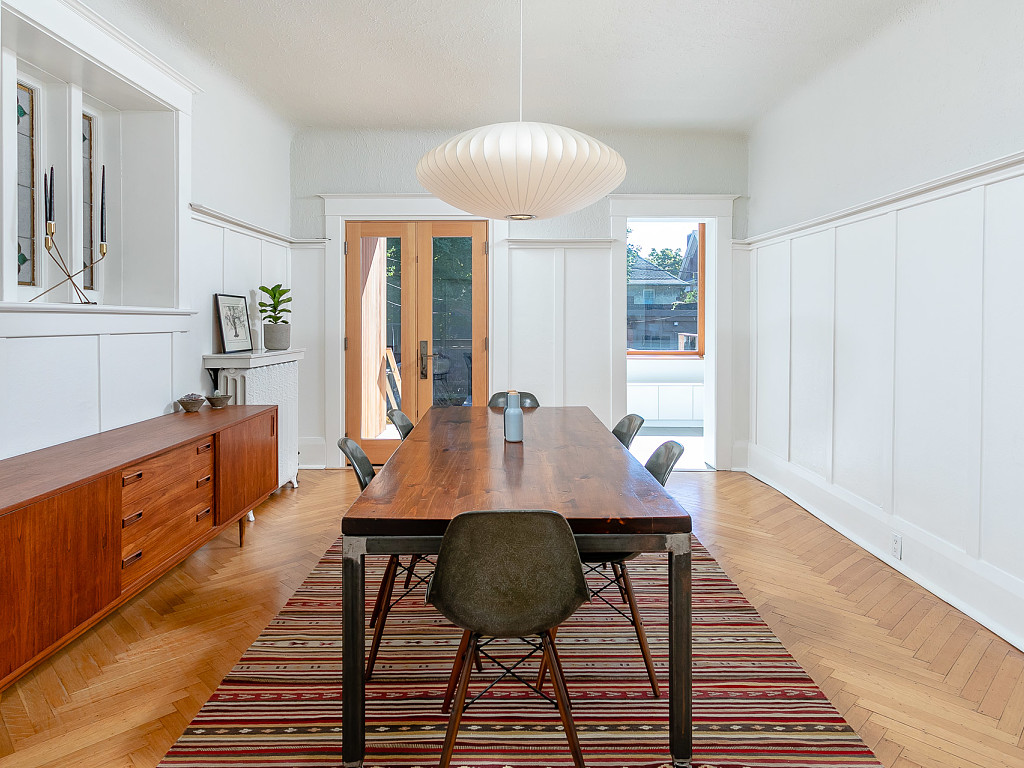
Exit to Outside
The dining room also accesses the backyard via a wood-trimmed French door.
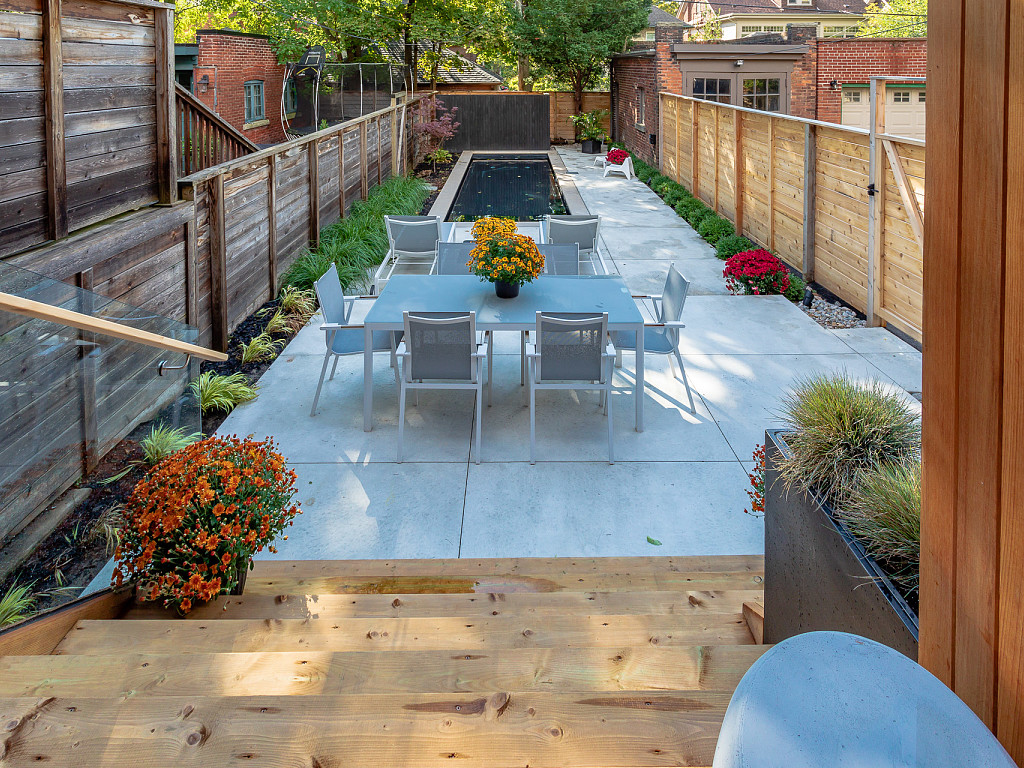
Backyard Oasis
The beautiful backyard of the home, which is situated on a 31-foot by 130-foot lot, features an inviting area for al fresco dining, in addition to a rectangular salt water pool.
These are the best 25 cities in which to buy real estate during 2018.
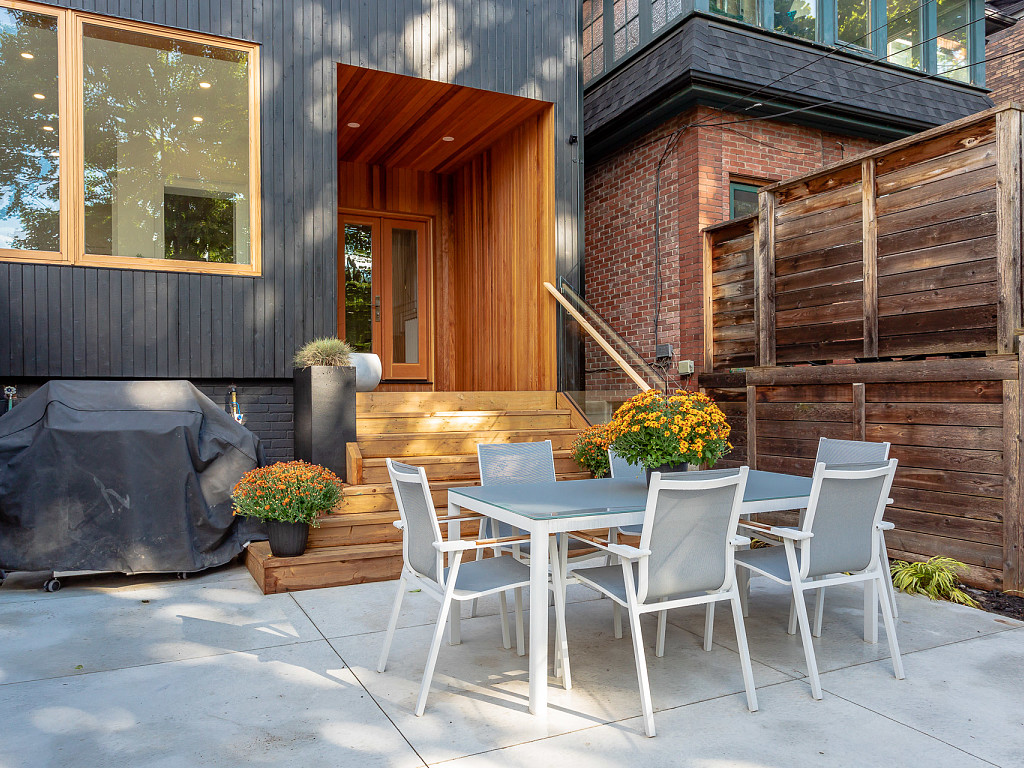
View From the Backyard
A view of the rear of the home from the back deck area.
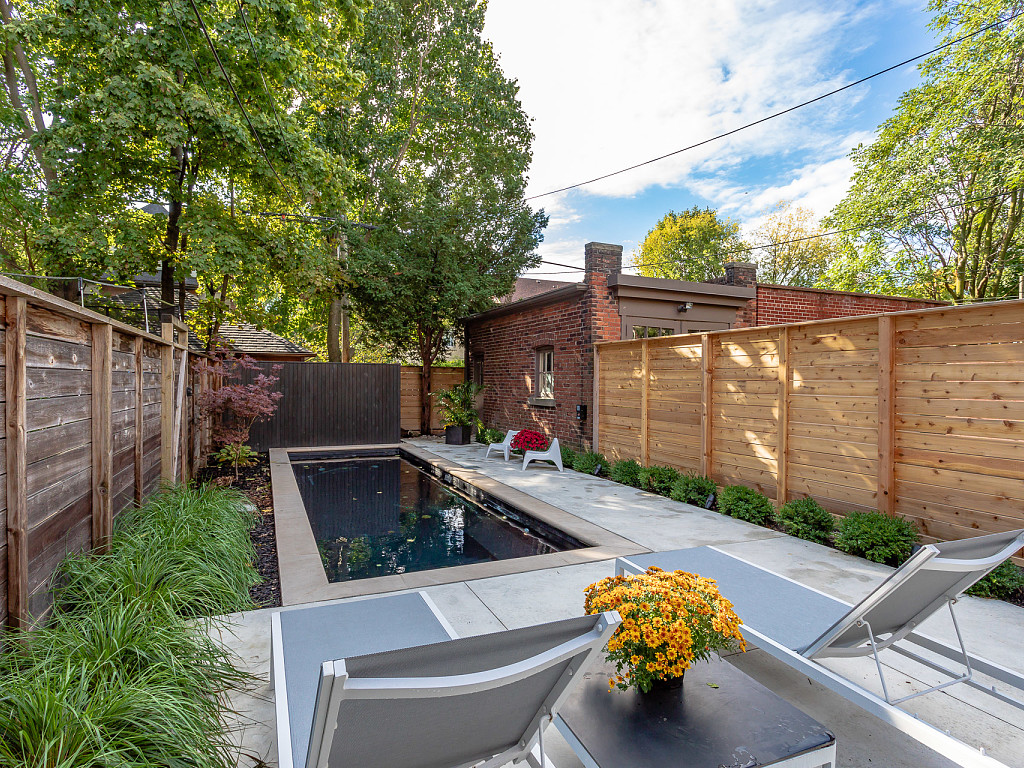
Poolside R&R
An ideal spot for sunny summer days, the pool deck is designed as a relaxing gathering place.
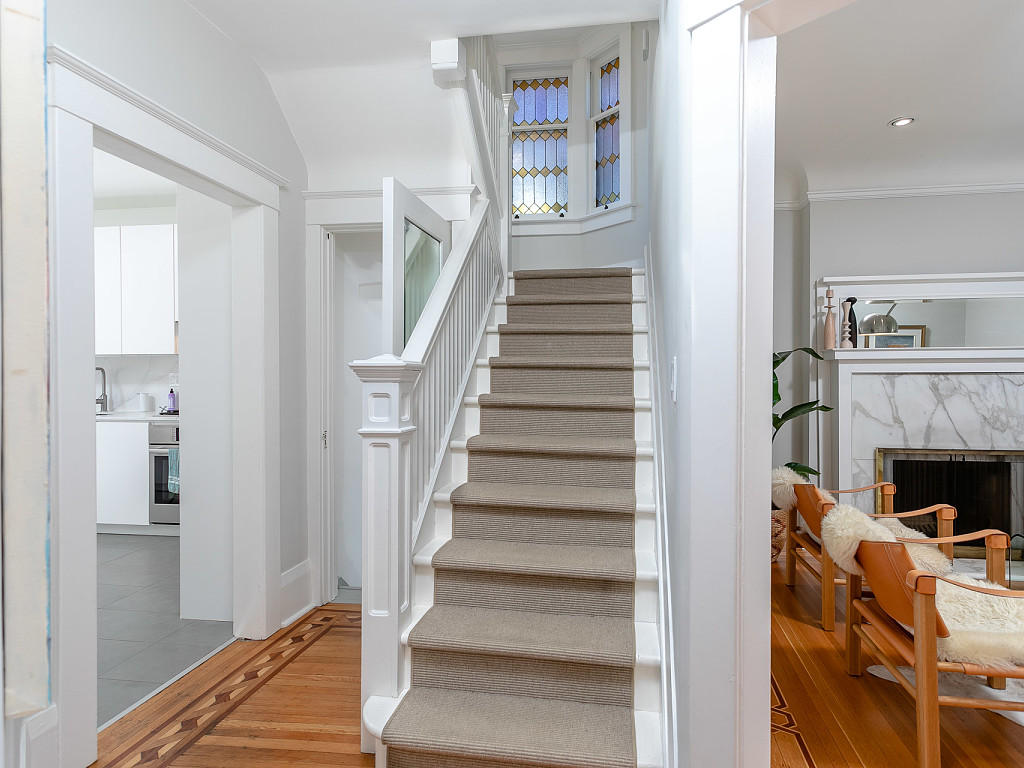
Staircase
A carpeted staircase with original balustrade leads to the upper levels and sees plenty of natural light via the original stained-glass windows at the landing level.
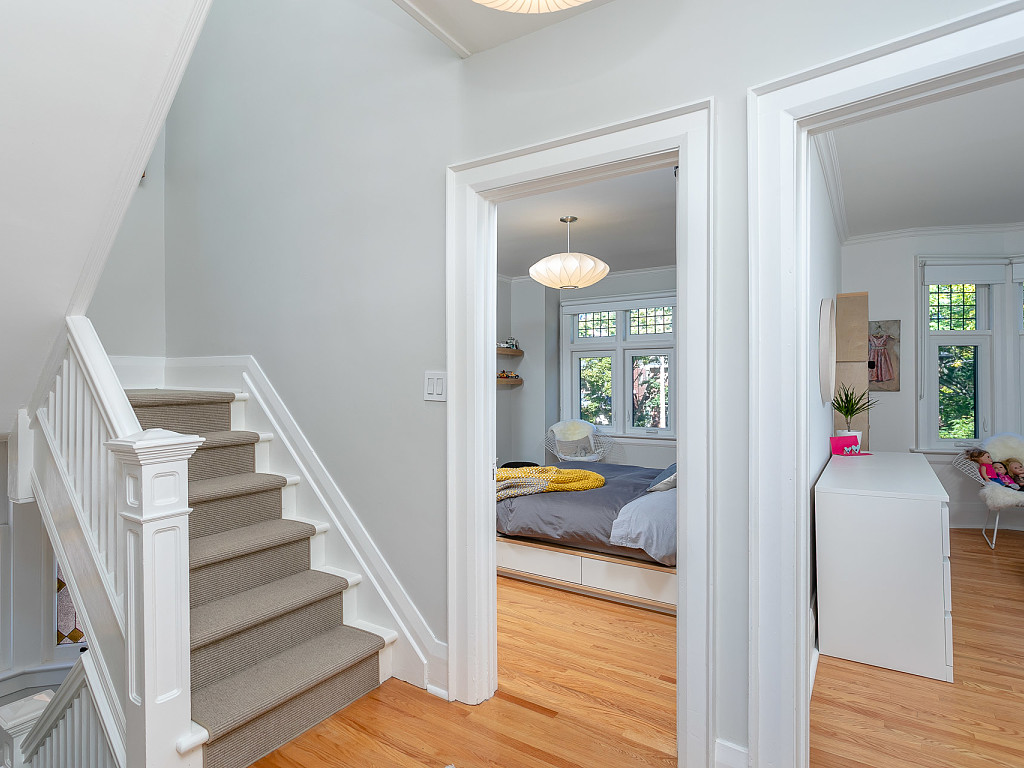
Bedrooms Upstairs
The home’s second floor “features 3 generous-sized bedrooms, family room and office/play area, allowing for several different layout options for a growing family,” declares the listing.
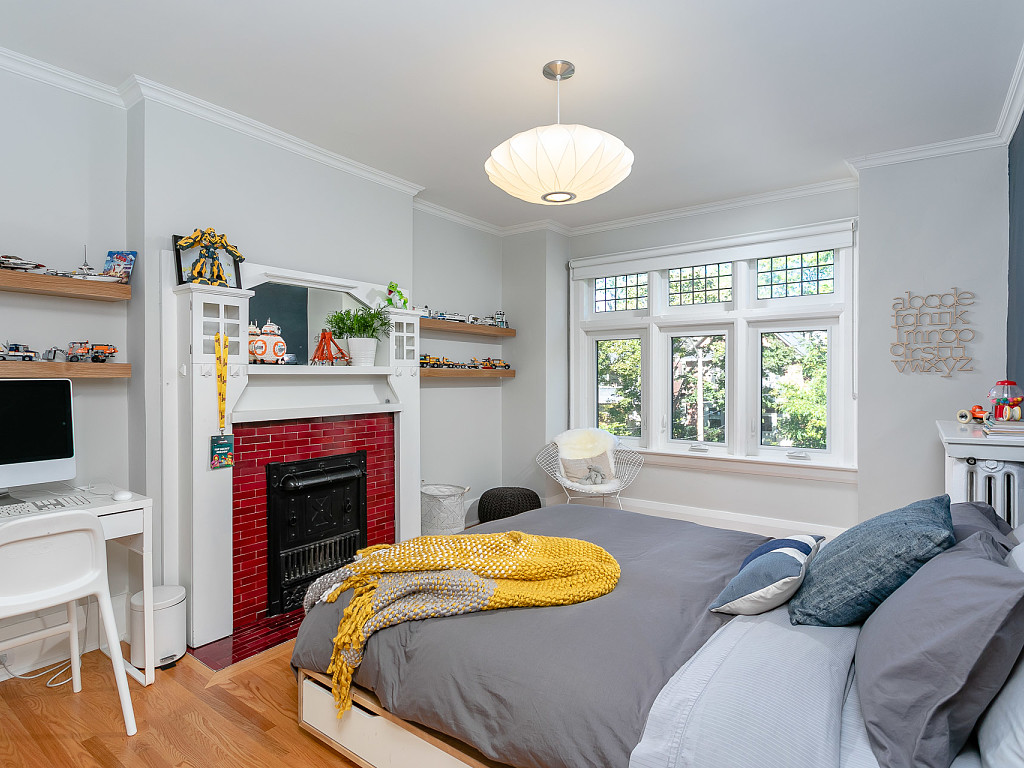
Bedroom Bliss
This bedroom is bright and airy thanks to high ceilings and a bank of windows allowing in plenty of natural light. This room also has a red-tiled fireplace at the foot of the bed.
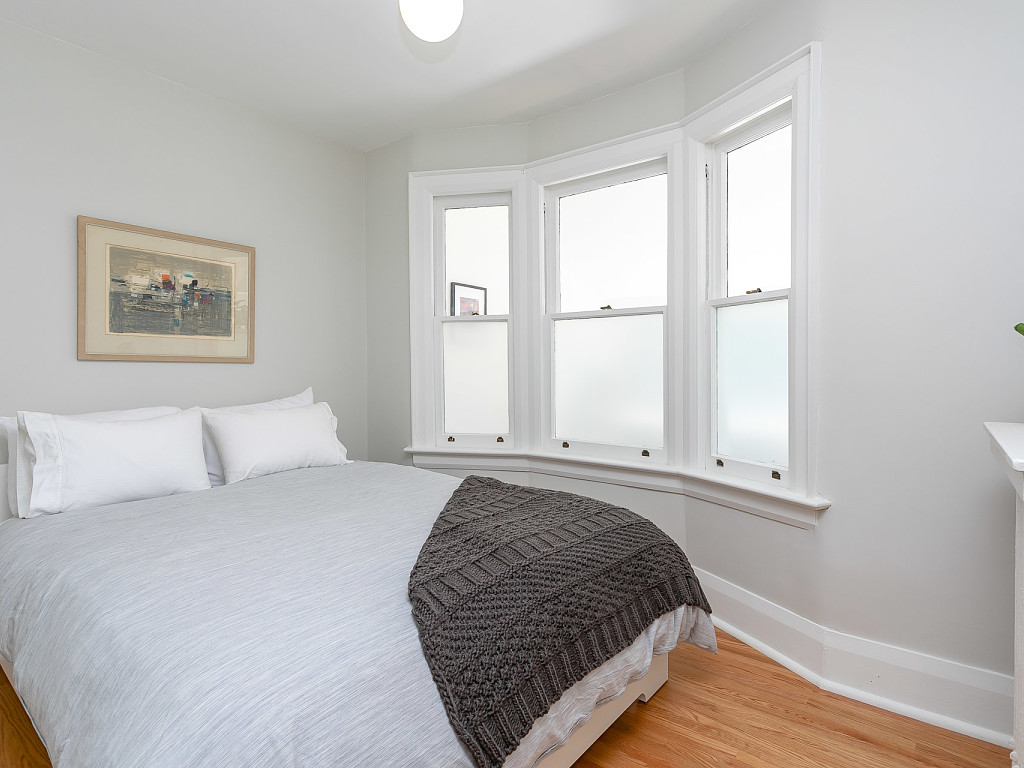
Additional Bedrooms
Another of the three bedrooms on the second level.
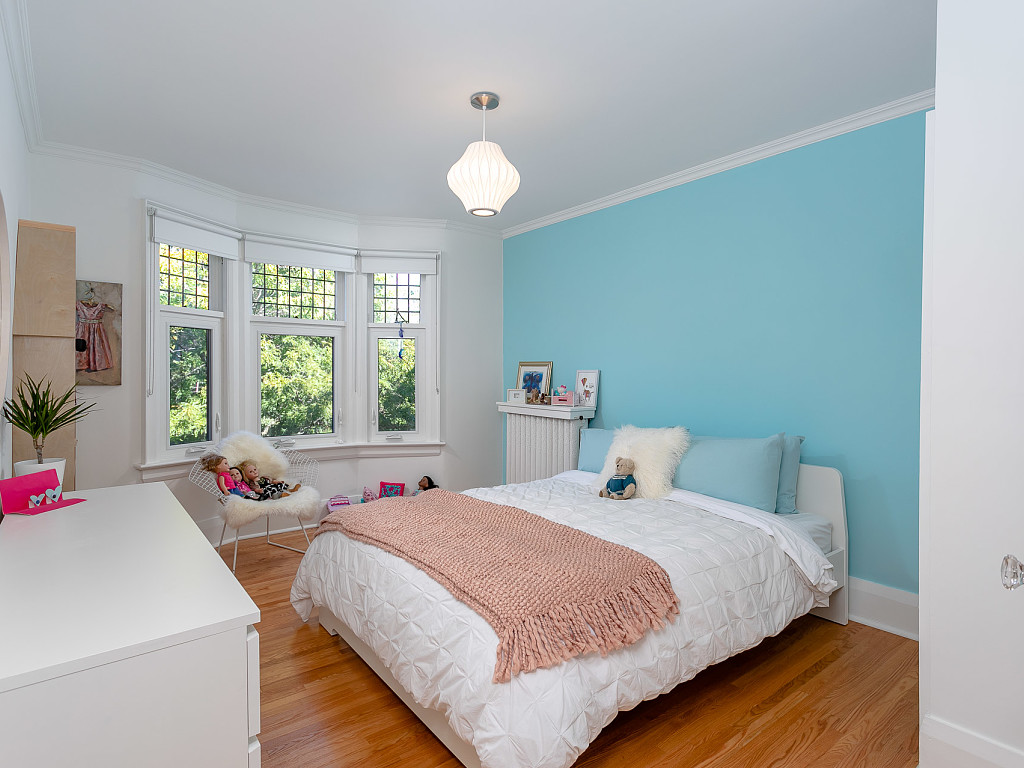
Bay Window Bedroom
This second-level bedroom features a beautiful bay window.
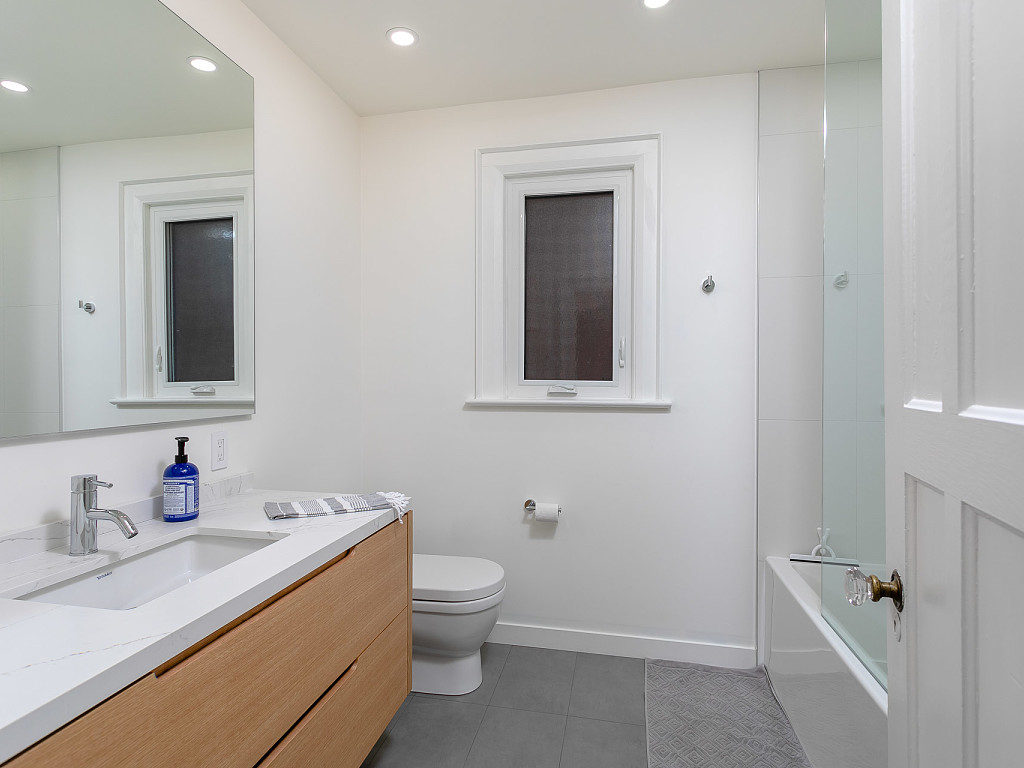
Second-Level Bathroom
The second level hosts this four-piece bathroom, with combination tub and shower.
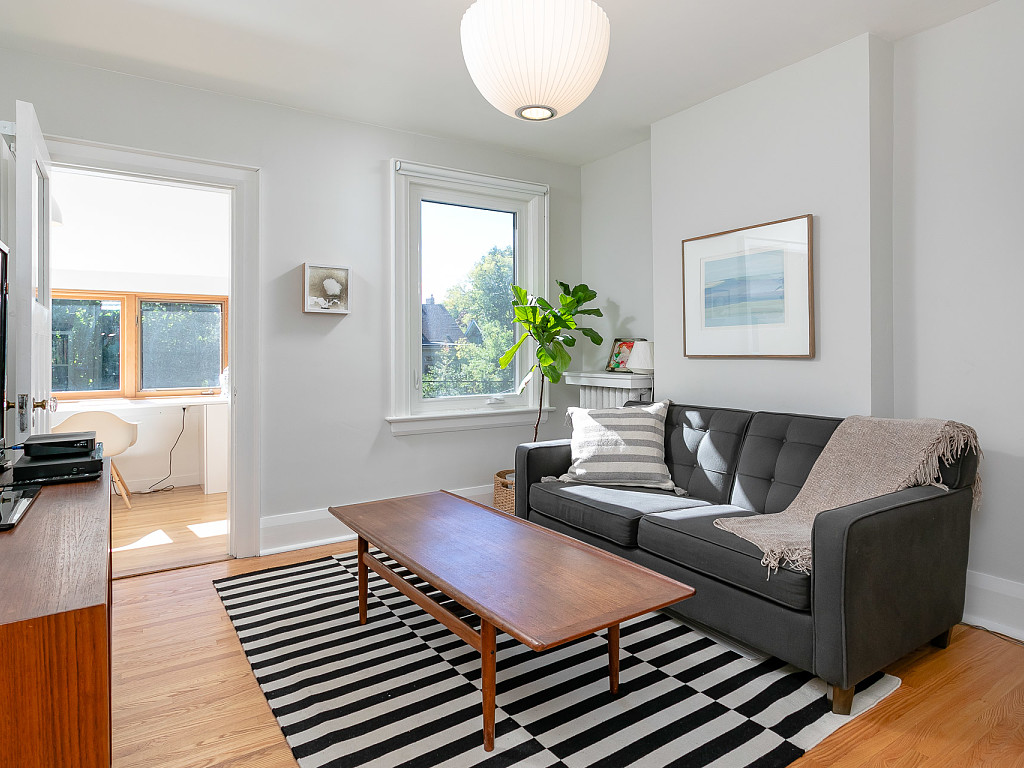
Family Room
The second-level family room has been set up for TV watching and accesses a “bonus room” overlooking the backyard.
To see another home combining heritage charm with a modern feel, take a look at this $3.6 million Toronto condo within a Victorian mansion.
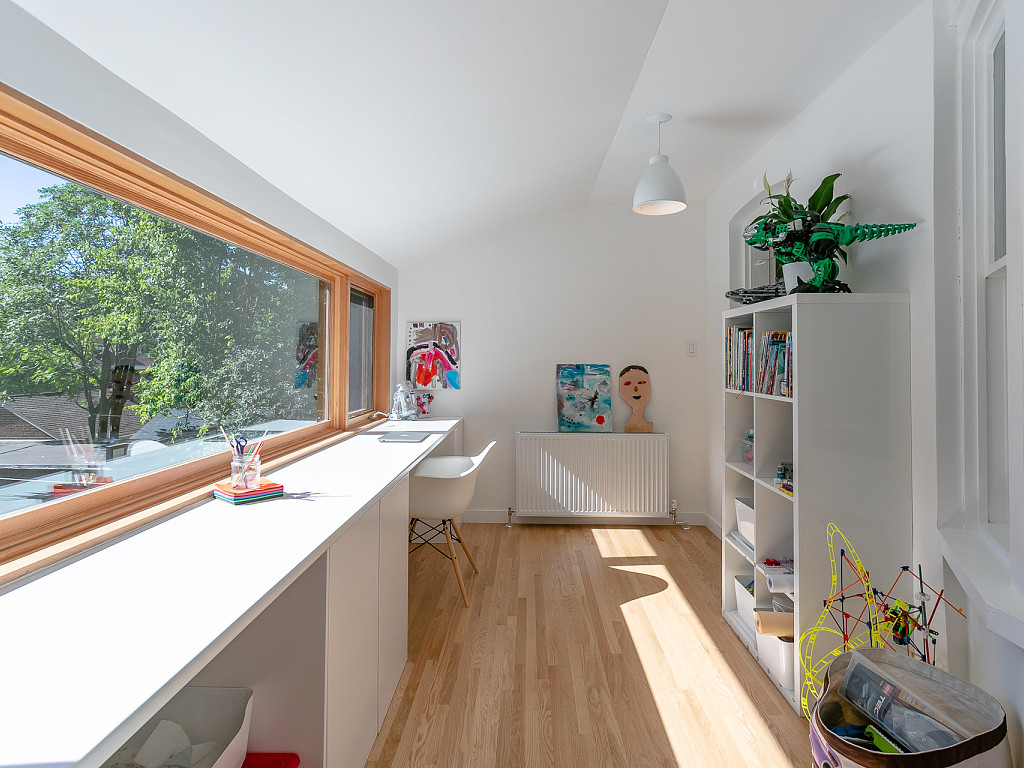
Bonus Room
The so-called “bonus room,” which has been set up to function as either a home office, artistic work space or simply a charming area where a child can do their homework.
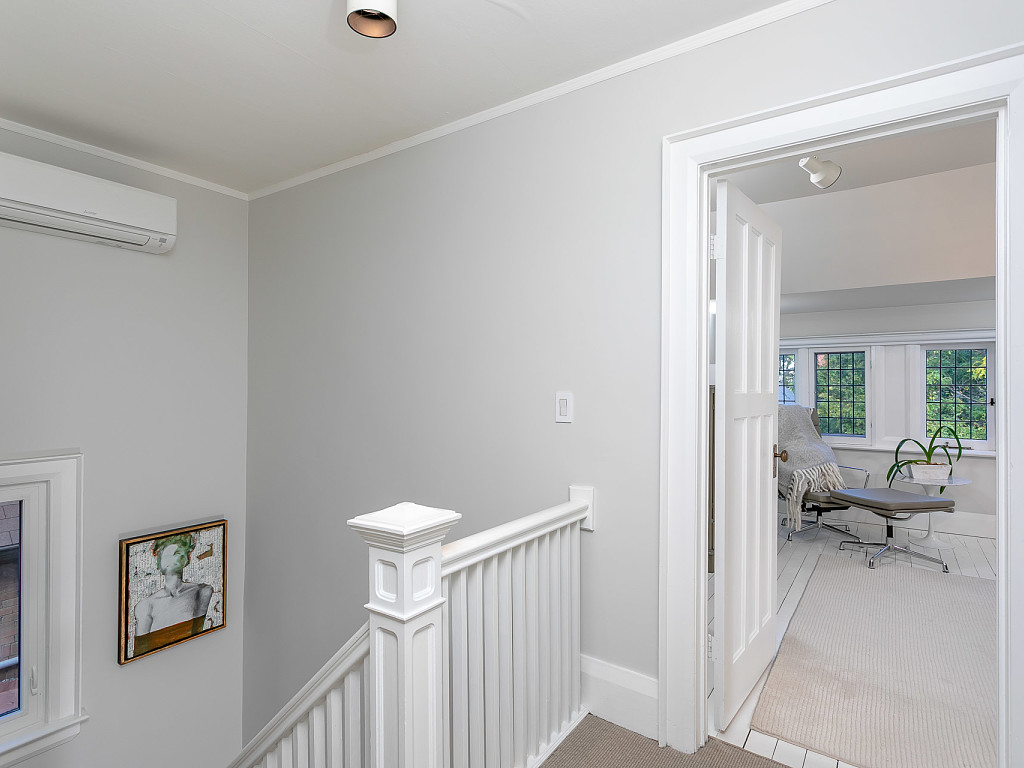
Third Level
At the top of the stairs, the home’s third level hosts the expansive master suite.
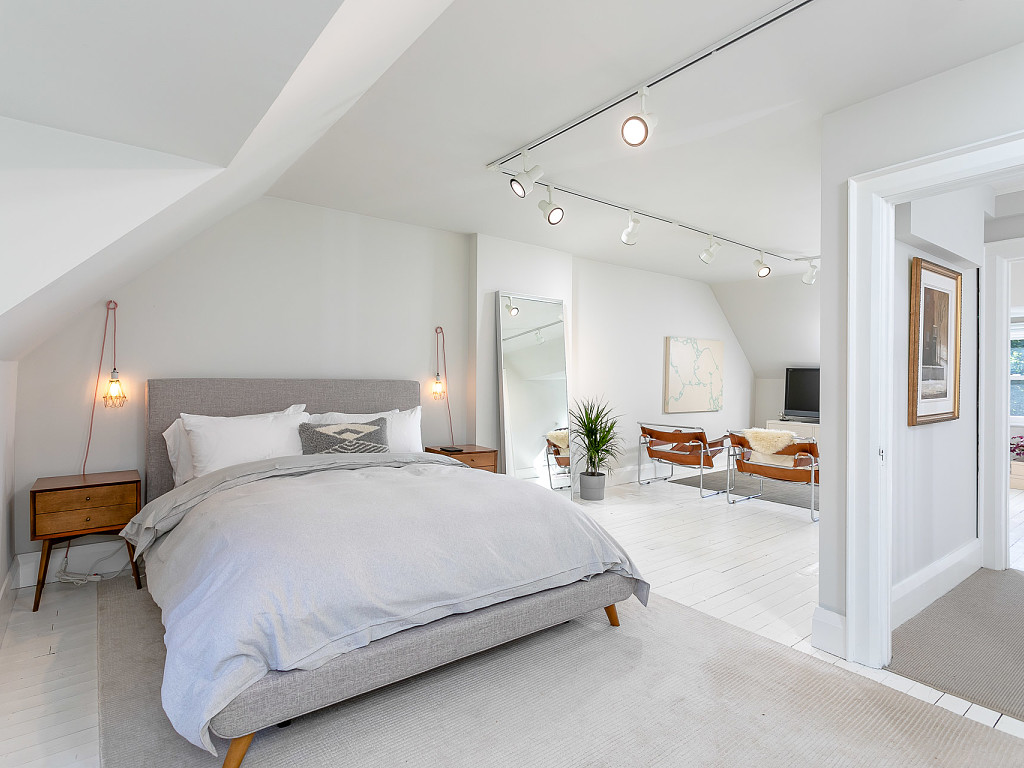
Master Bedroom
The large master bedroom features an entirely separate sitting area, ideal for watching a little TV at the end of a busy day.
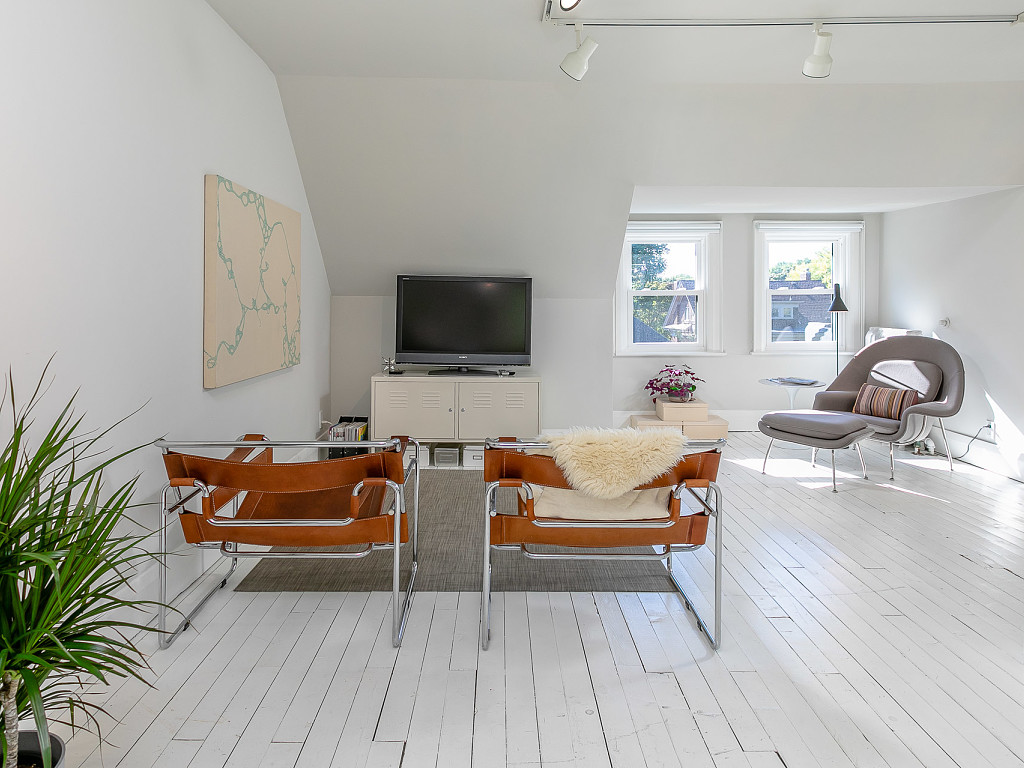
Cozy and Private
What was originally the home’s attic is now this expansive master suite with its own private living space.
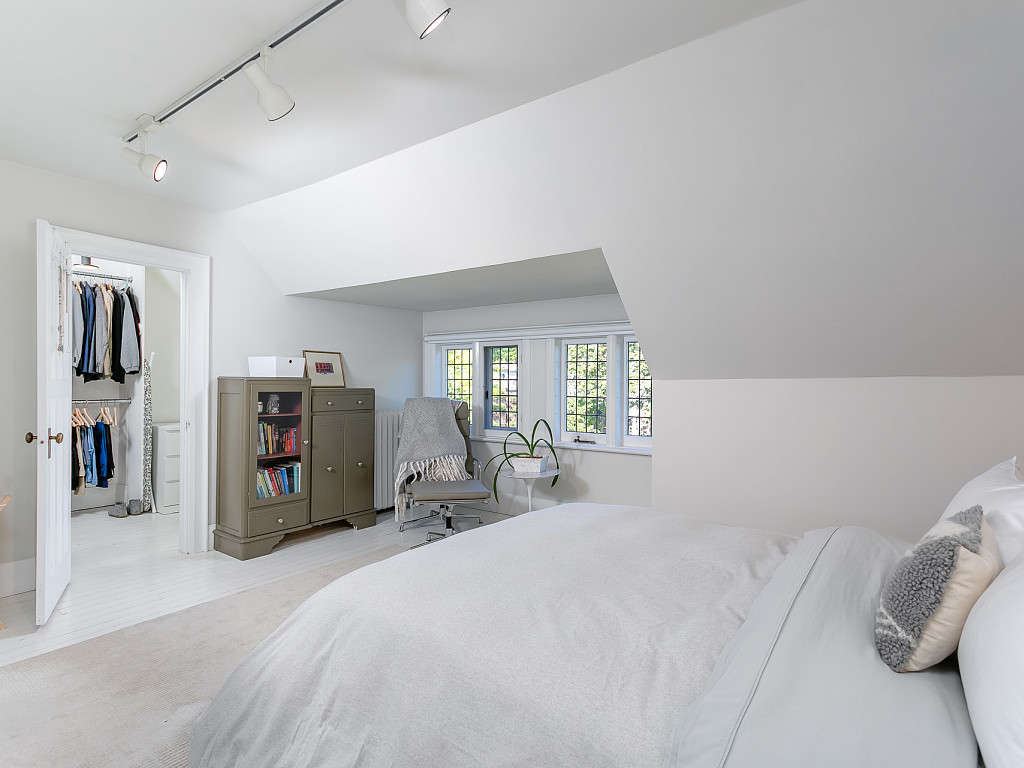
Walk-in Closet
There’s a large walk-in closet within the light-filled master bedroom. The room also offers a seating area situated next to the bank of windows.
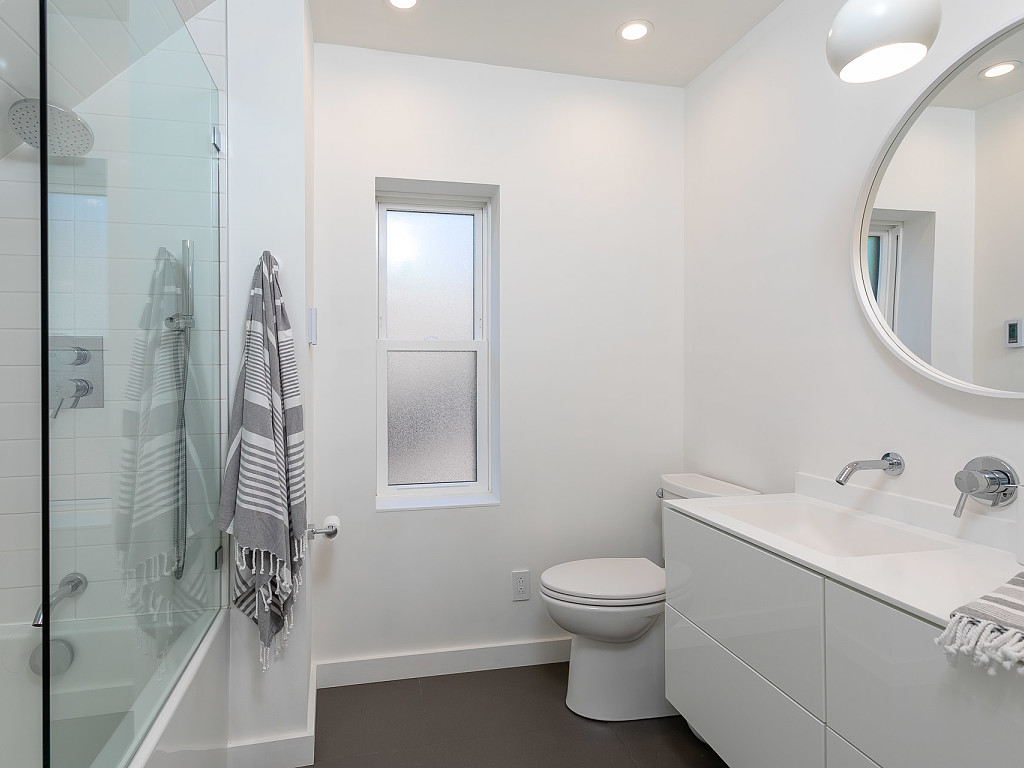
Master Bath
Adjoining the master bedroom on the third level is this modern bathroom with tub and shower.
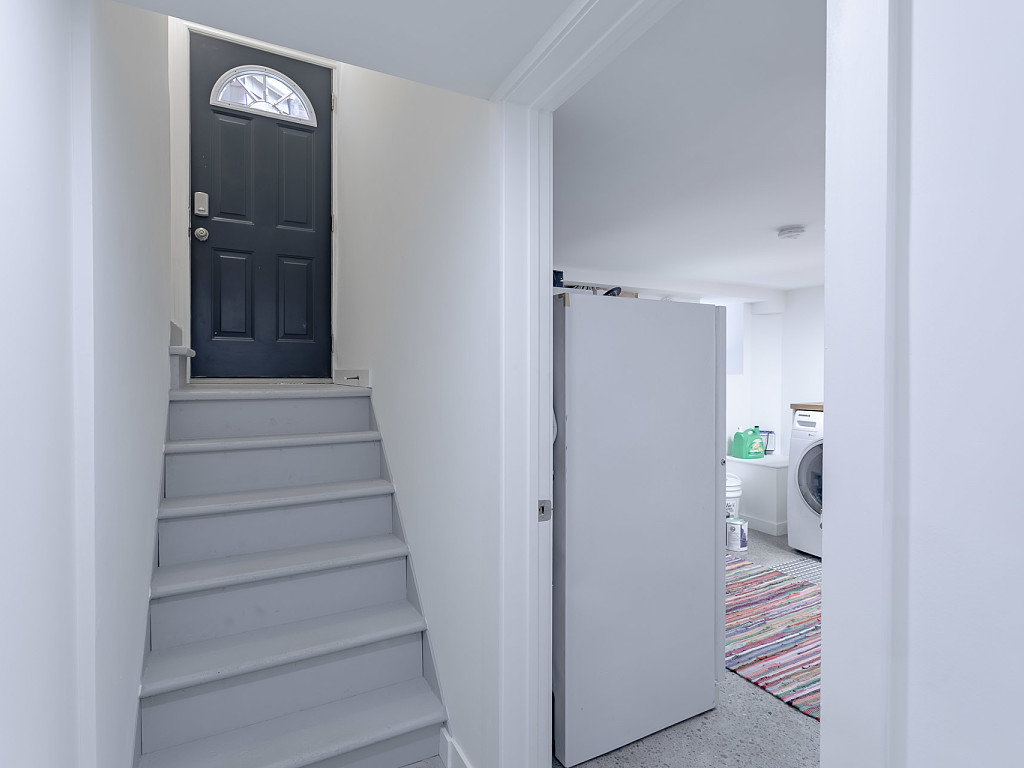
In-Law Suite
The finished basement has been converted into a completely separate suite, with its own entrance, that’s ideal as an in-law or nanny suite, or for generating income as a rental.
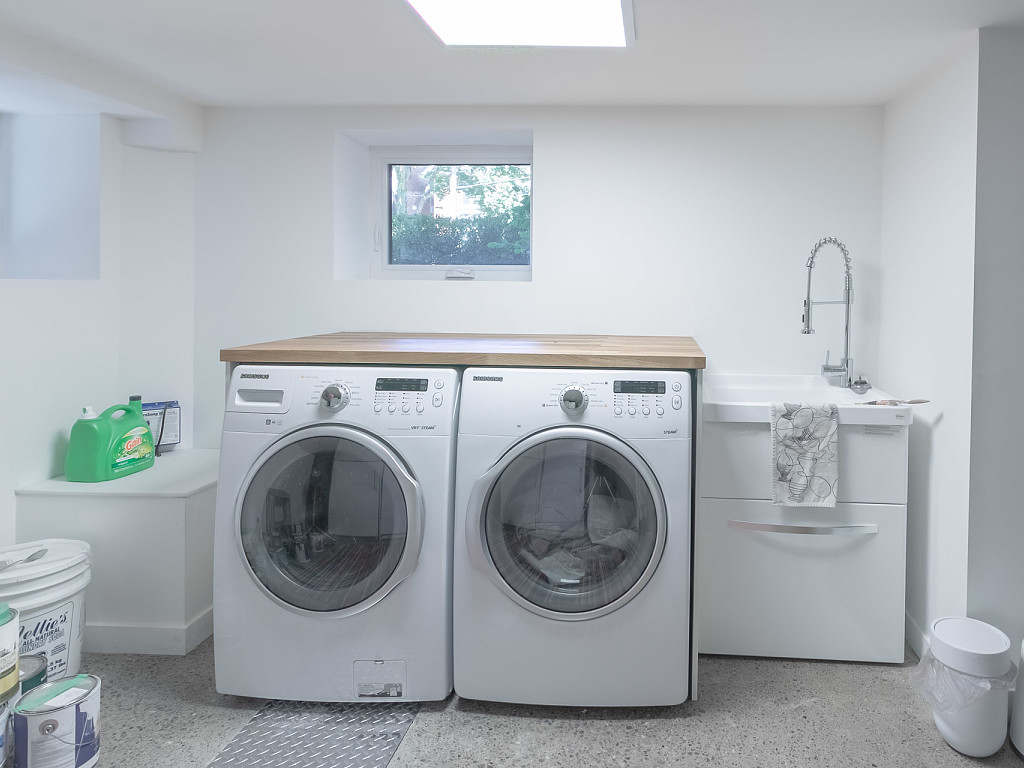
Laundry Room
The laundry room is bright and open, with two windows providing natural light.
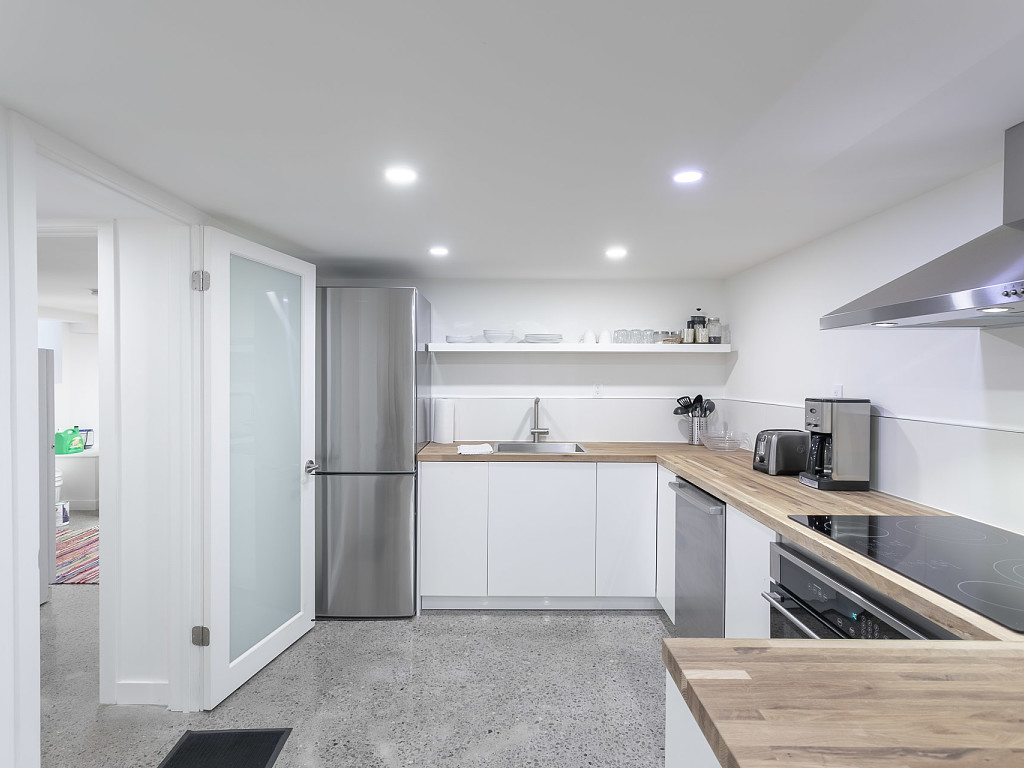
Basement Kitchen
The kitchen in the basement suite has been designed with a modern aesthetic, including butcher-block wood countertops and stainless steel appliances.
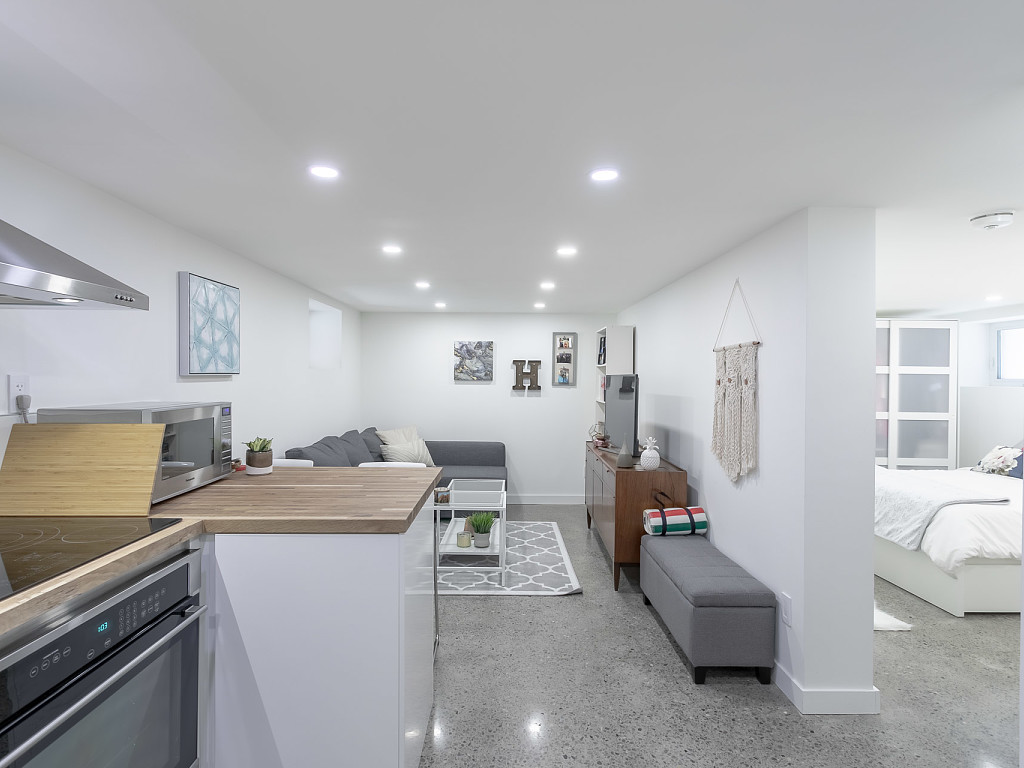
Open Concept
The kitchen of the open-concept basement suite flows into the cozy living room.
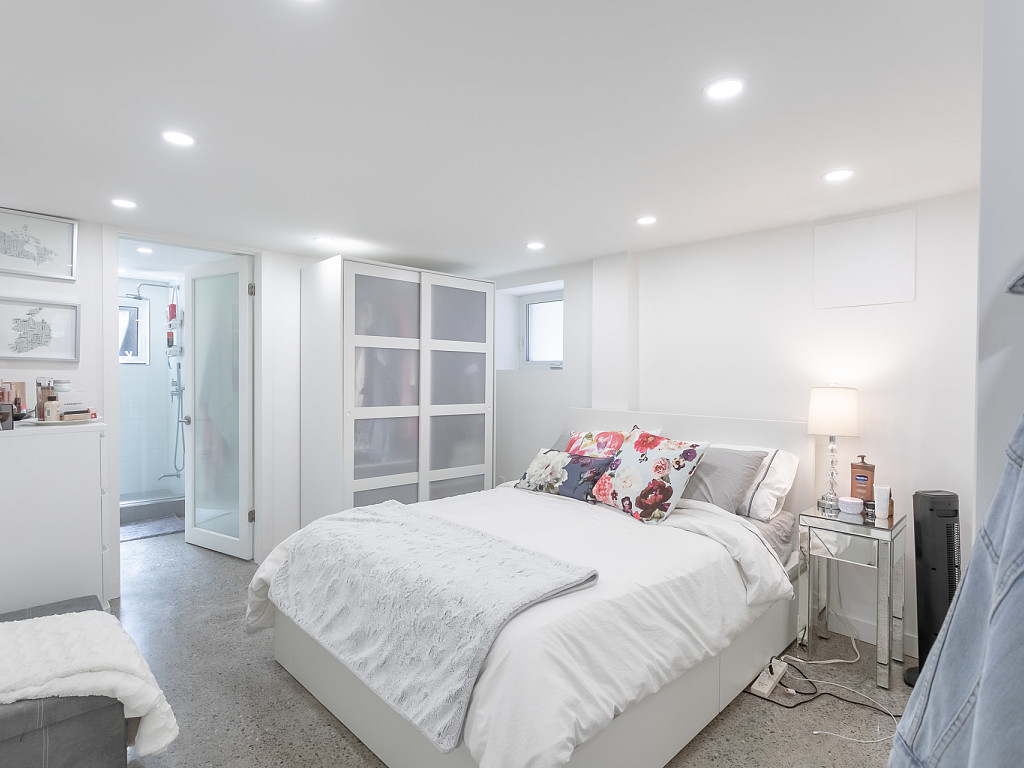
Basement Bedroom
The suite’s single bedroom is plenty spacious and adjoins its own bathroom.
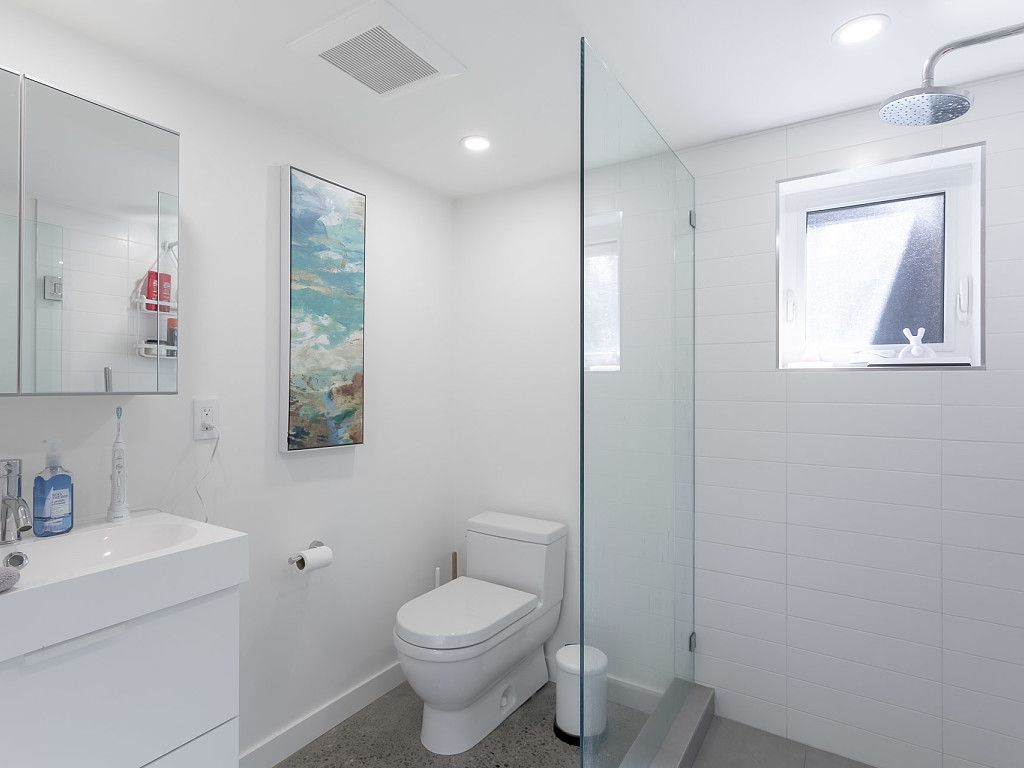
Basement Bathroom
The suite’s bathroom features a walk-in rainfall shower.
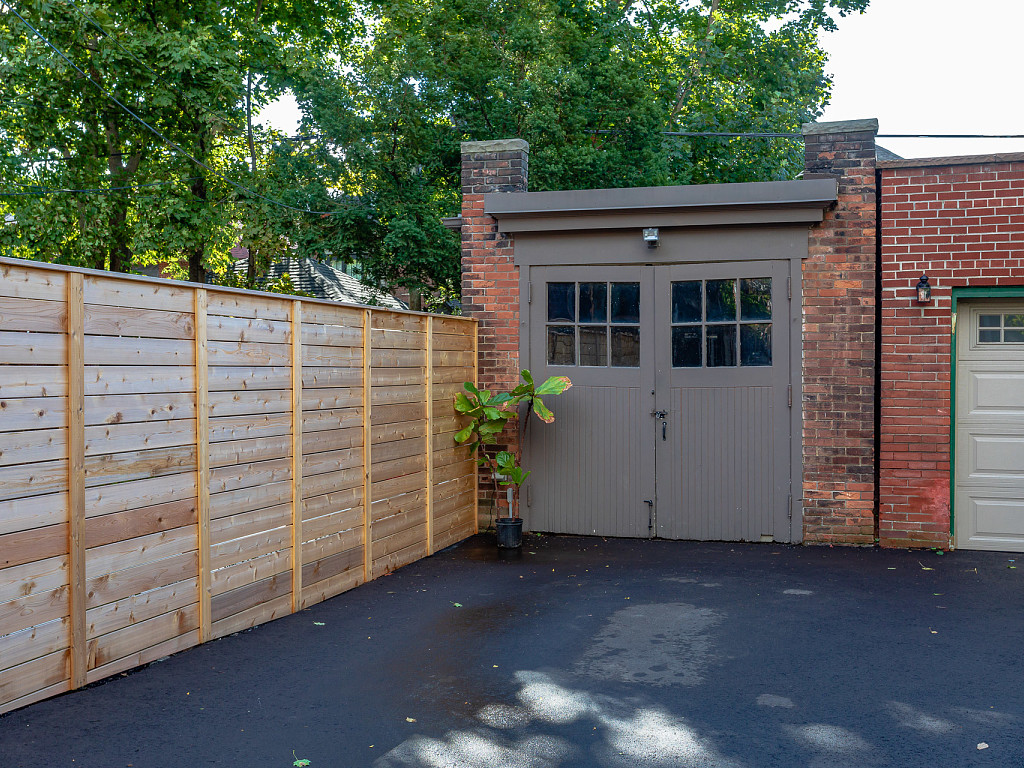
Garage
The home even has its own garage, which can be used for parking, a workshop or studio. It has windowed doors allowing plenty of natural light to flow in.
If you’ve always felt your home was your castle, check out this quirky-yet-luxurious Vancouver home that actually is a castle.
HGTV your inbox.
By clicking "SIGN UP” you agree to receive emails from HGTV and accept Corus' Terms of Use and Corus' Privacy Policy.




