Before Hilary Farr got her hands on this cabin in the woods, it could have very well been the scene of a (design) horror movie. But thanks to some savvy design elements, good use of space and great bones within the home itself, the Love it Or List It designer was able to transform this cabin into a lovable work of art.
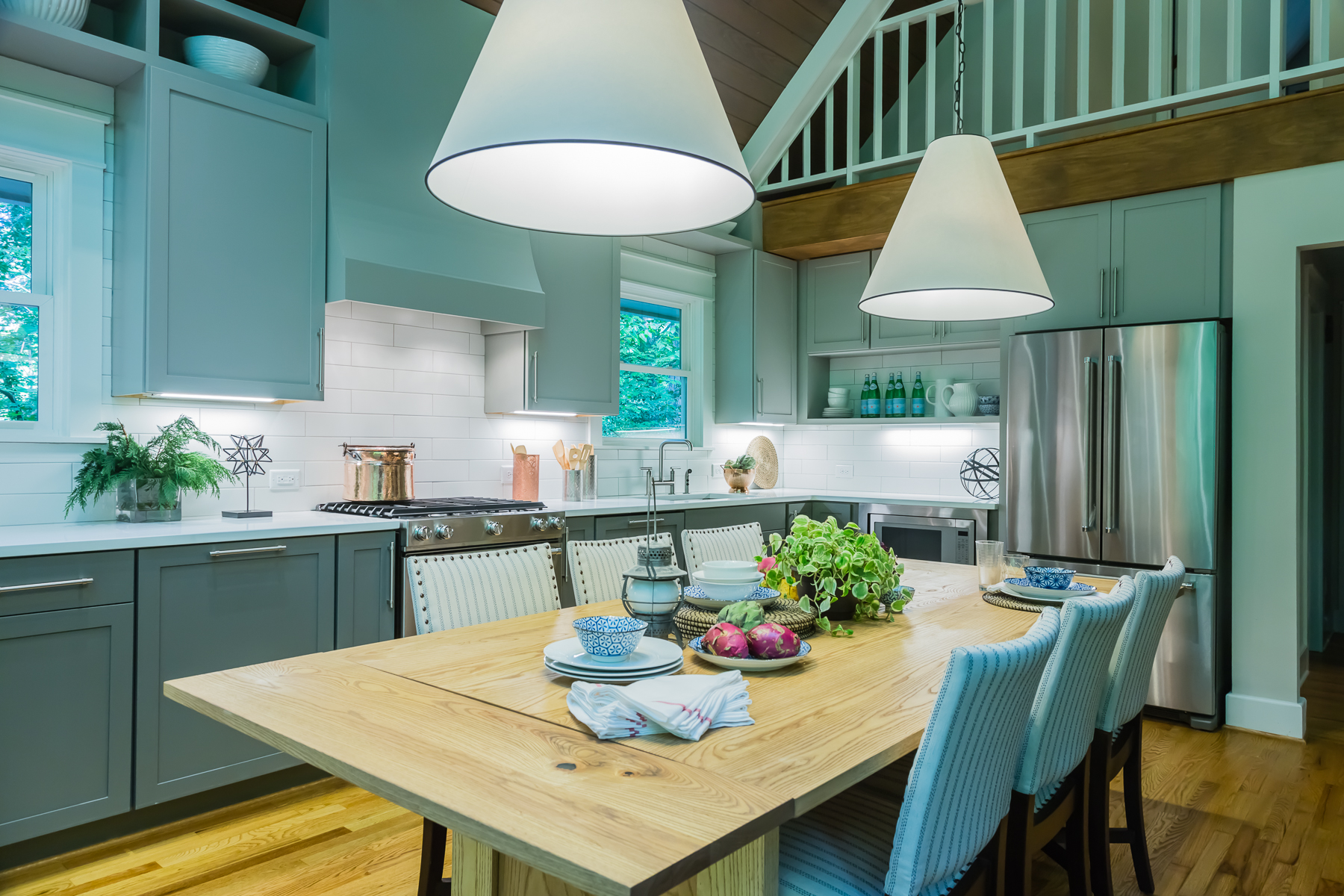
The Heart of the Home
They say the kitchen is the heart of any home, and this gorgeous offering is no exception. Hilary gave the open concept, lofty space a brilliant makeover featuring pretty grey hues. At the centre of it all is this beautiful, custom table that can be dressed up or down depending on the occasion. Add in these high-backed chairs and the result is a classic-contemporary style mix that’s full of personality.
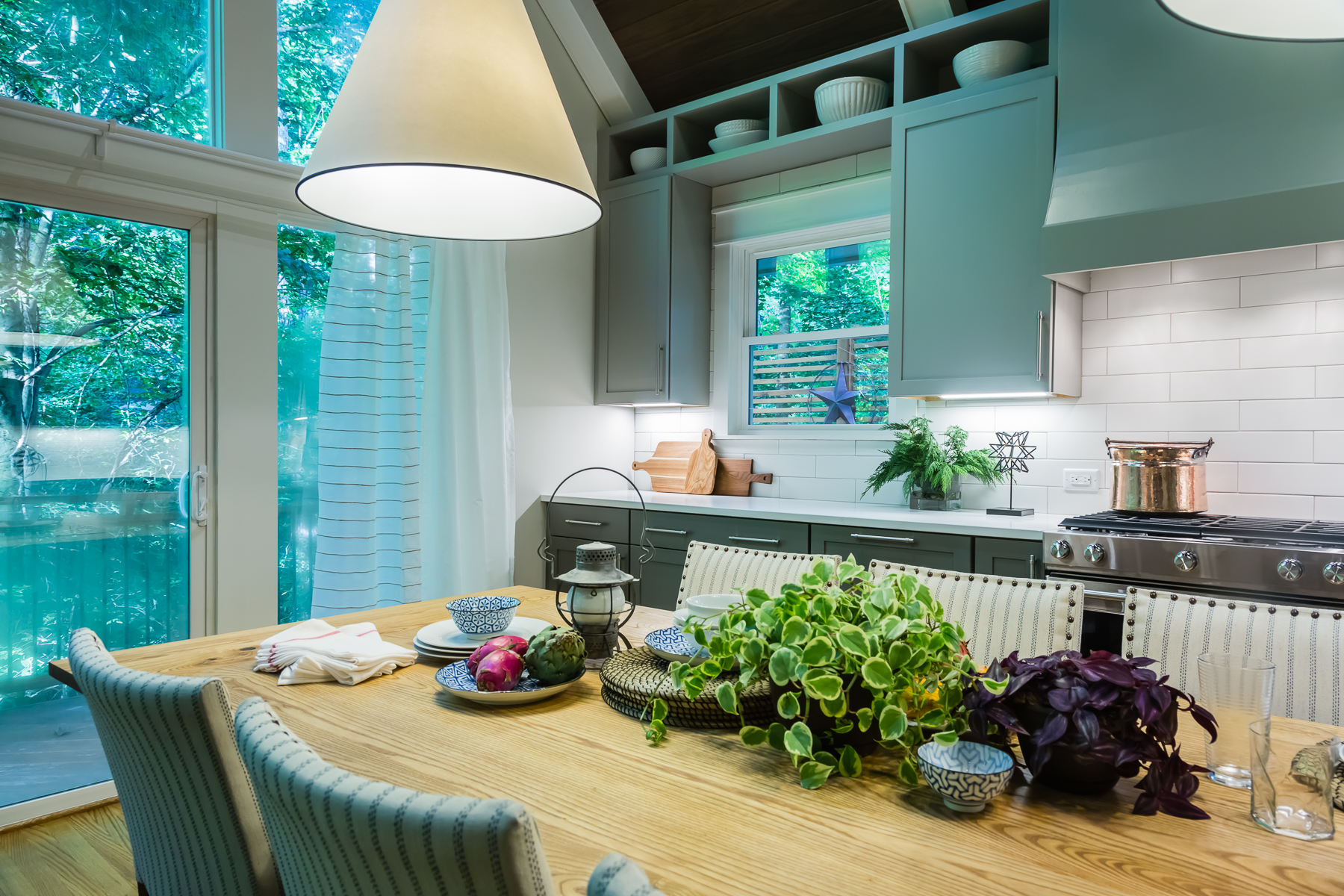
A Room With a View
Hilary definitely took advantage of the sweeping ceilings with the custom cabinetry, which features plenty of storage but also a strong design element thanks to the built-in display shelves overhead. Add in these floor-to-ceiling windows and a walkout, and this is one sought-after space.
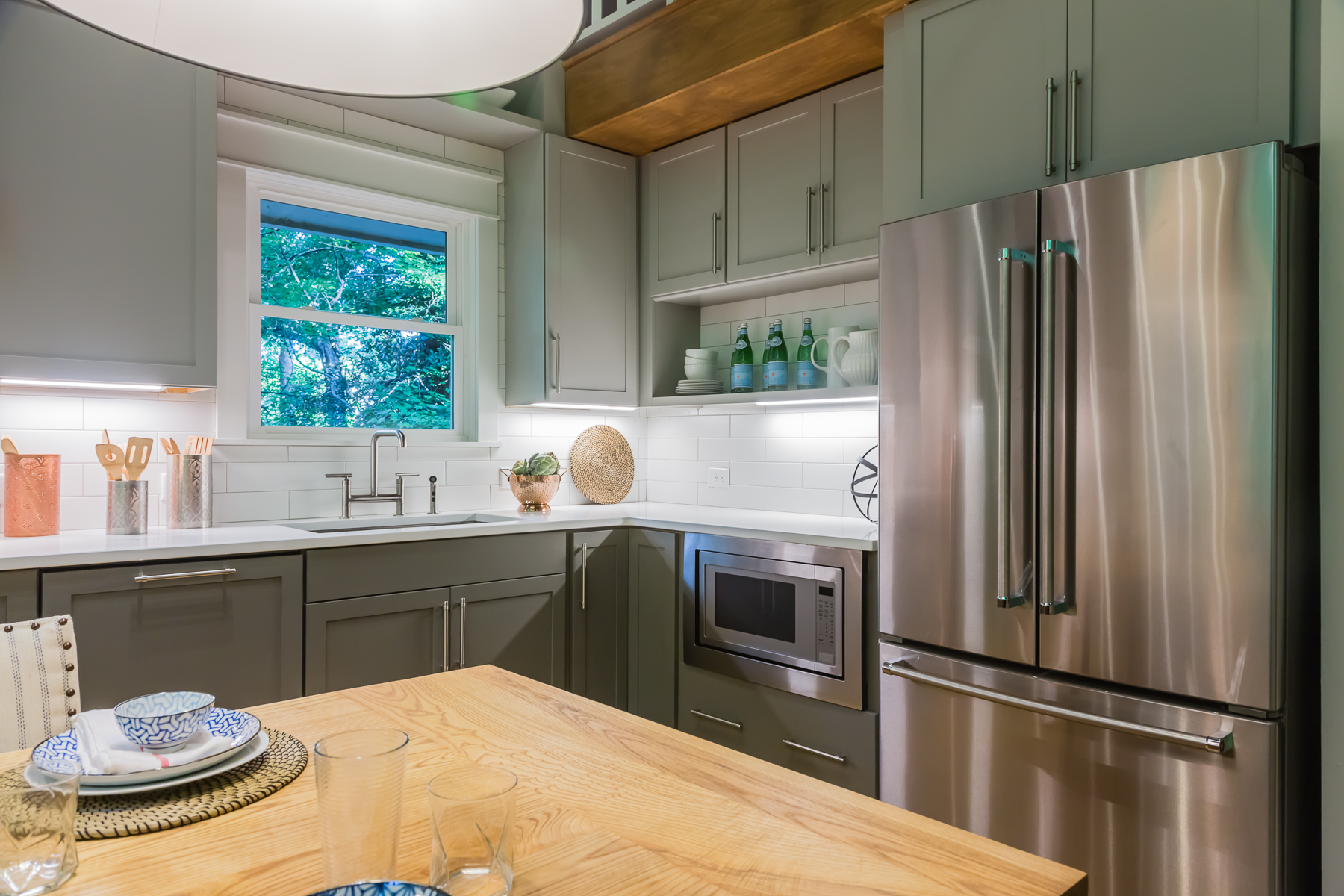
Brilliant Backsplash
With such bold cabinets, it was essential for Hilary to keep the backsplash white and simple. These brilliant white subway tiles add an updated feel to the room. The simple hardware and built-in, modern appliances complete the look.
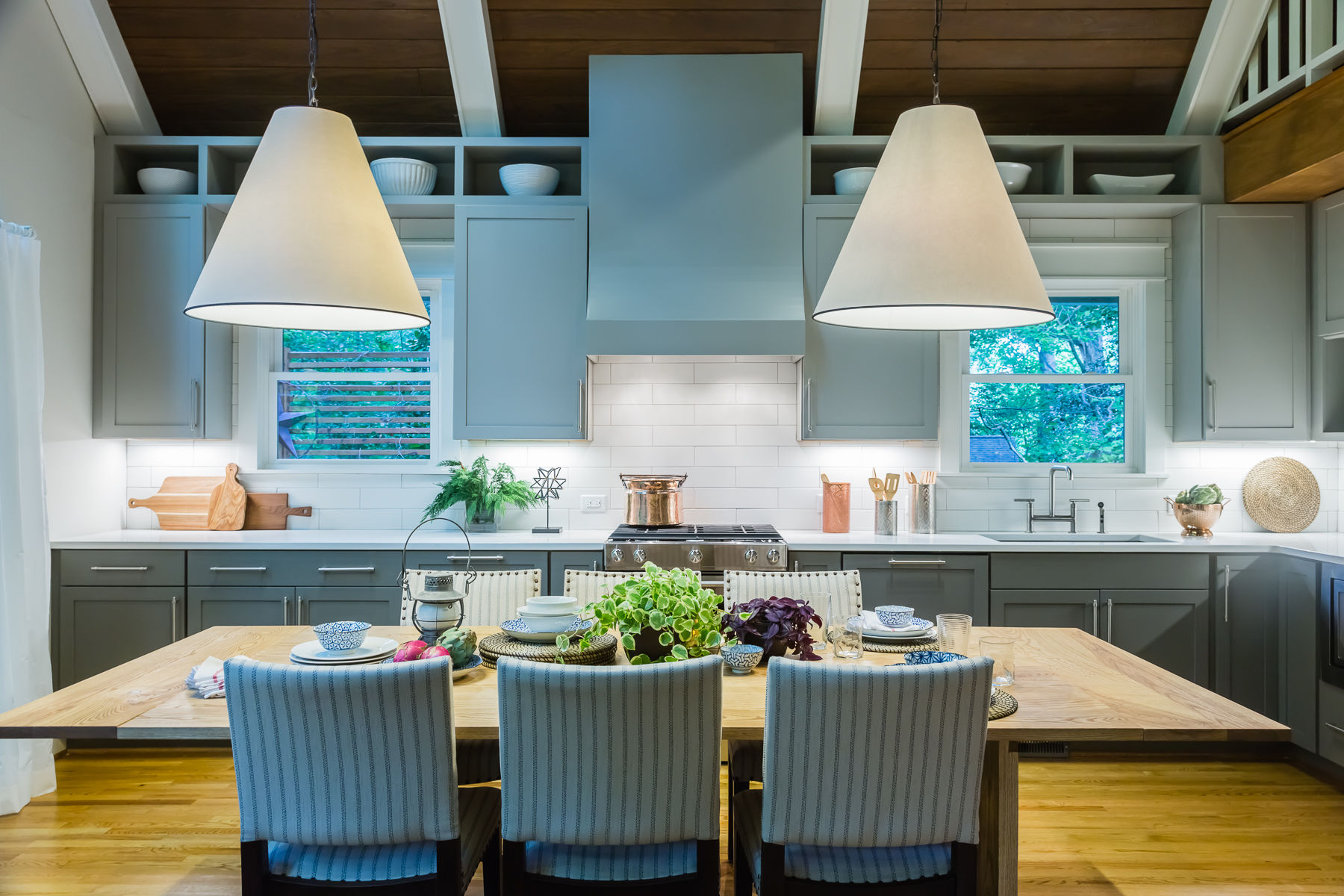
A Well-Lit Space
Statement lighting always adds a special effect to a room and these installations are no exception. The oversized shades helps to fill the space above but also block too much of a glare given all of the natural light spilling in from the windows.
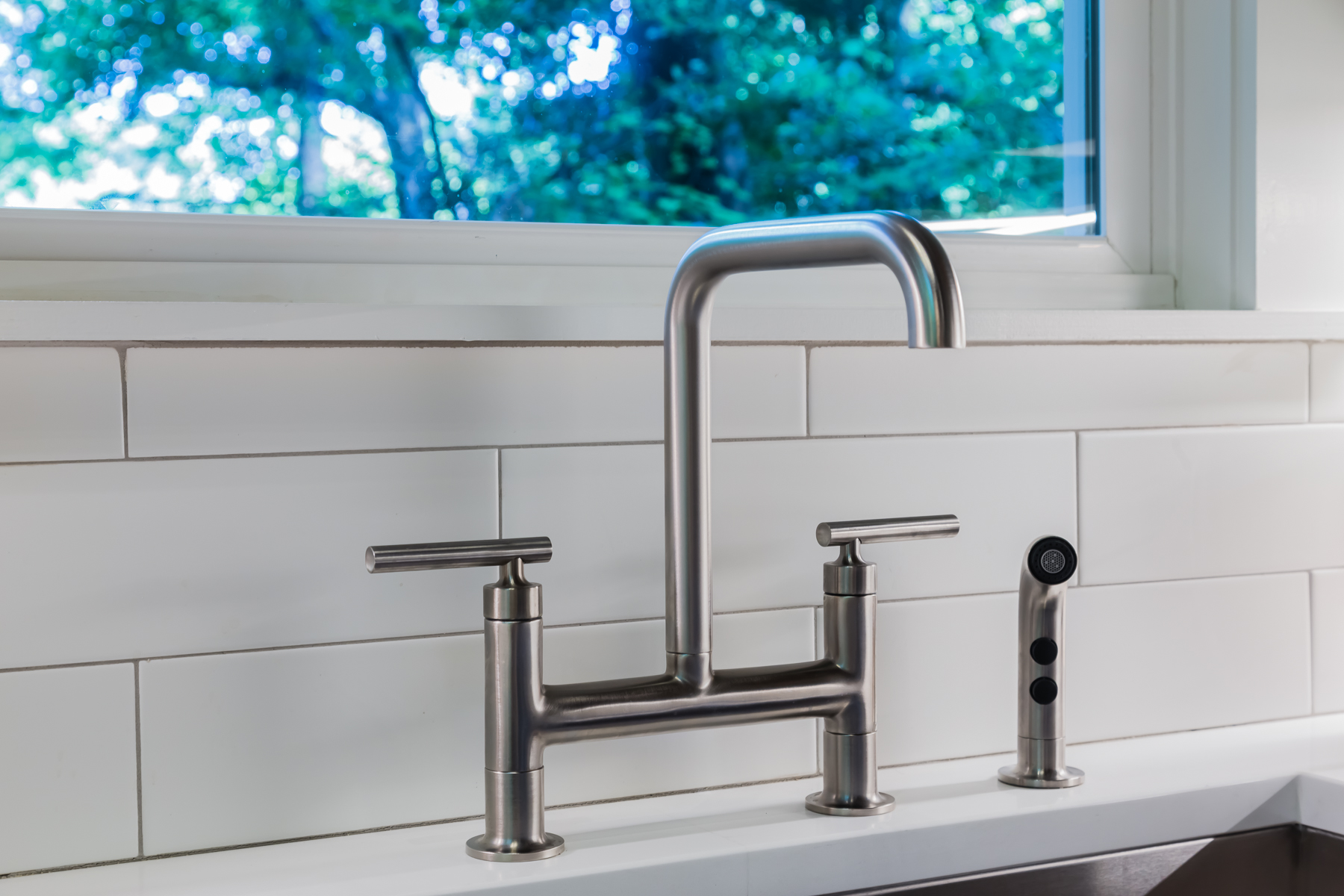
Simple Upgrades
It’s small details like this industrial-inspired faucet that add up to create a coveted chef’s kitchen. We especially love the spray attachment, which is perfect for all of those dishes when entertaining guests in the space.
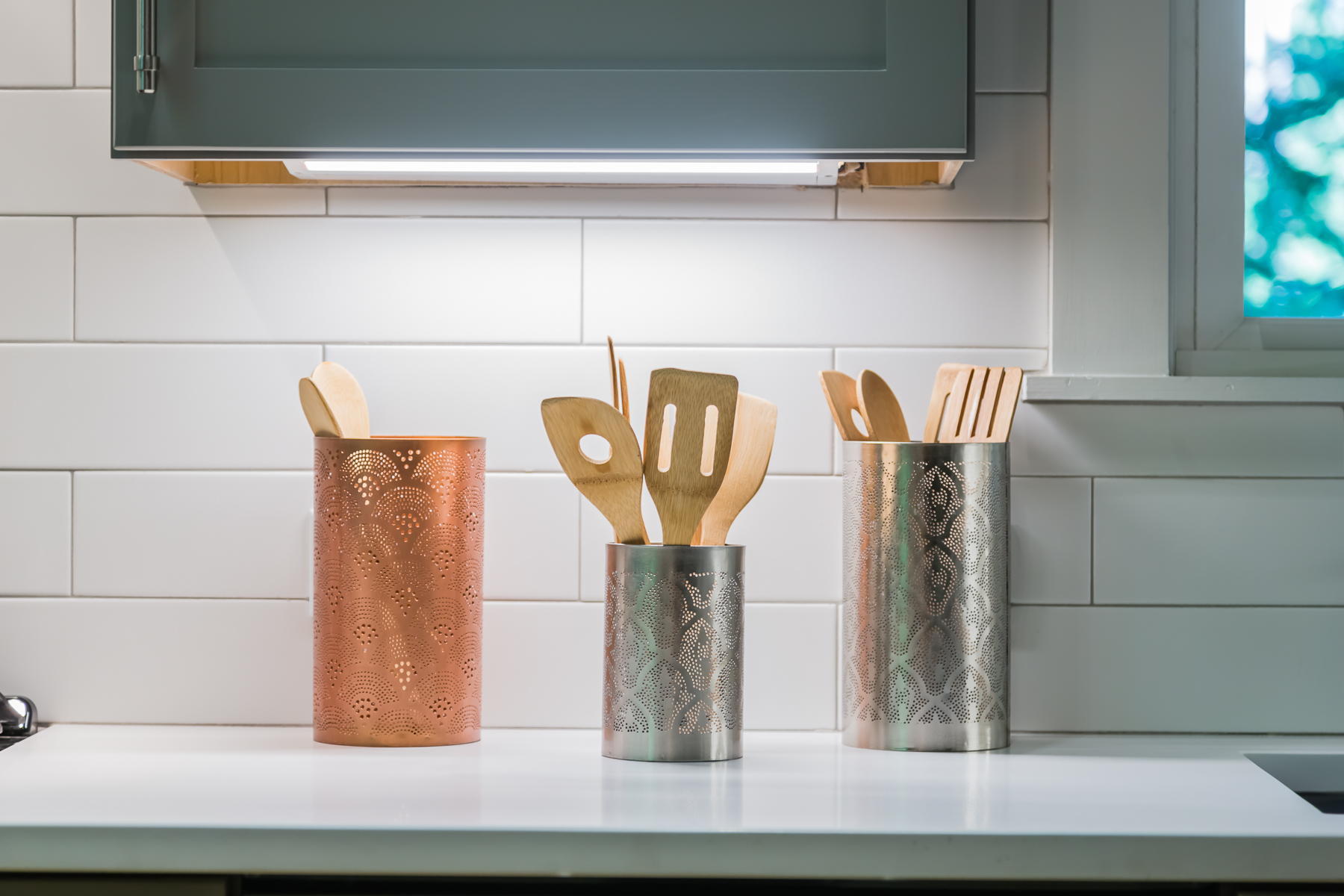
A Monochromatic Touch
Adding unexpected pops of colour to the space — like this copper-hued canister, add instant personality while drawing the eye.
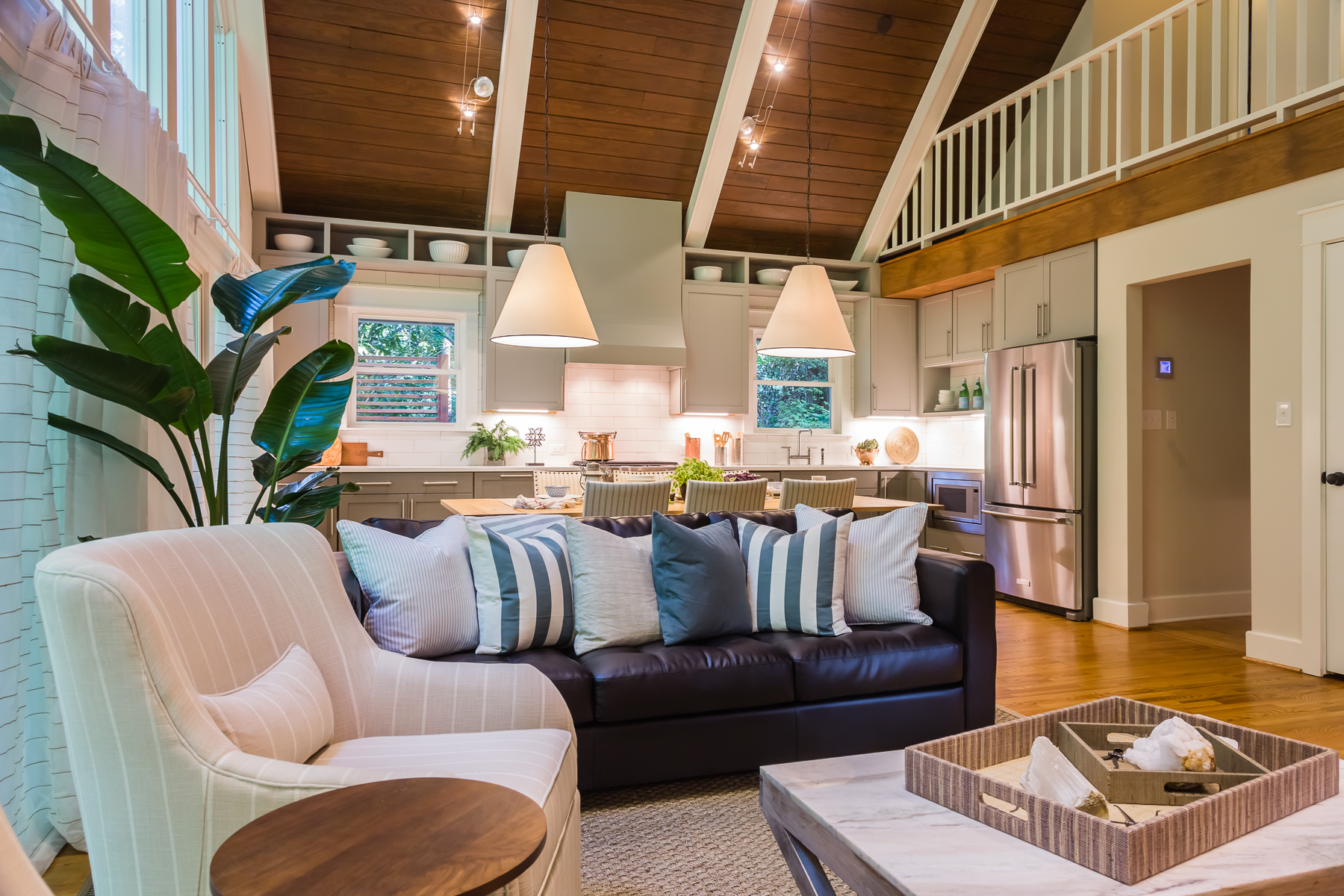
Open Concept Space
There’s an easy flow between the kitchen and living area, which makes this room a perfect one to entertain in. The leather sofa is a masculine touch, but it’s softened by the various throw pillows. Meanwhile the striped design on the arm chair helps add a contemporary touch and is fun when paired with the horizontally striped pattern of the curtain behind it.
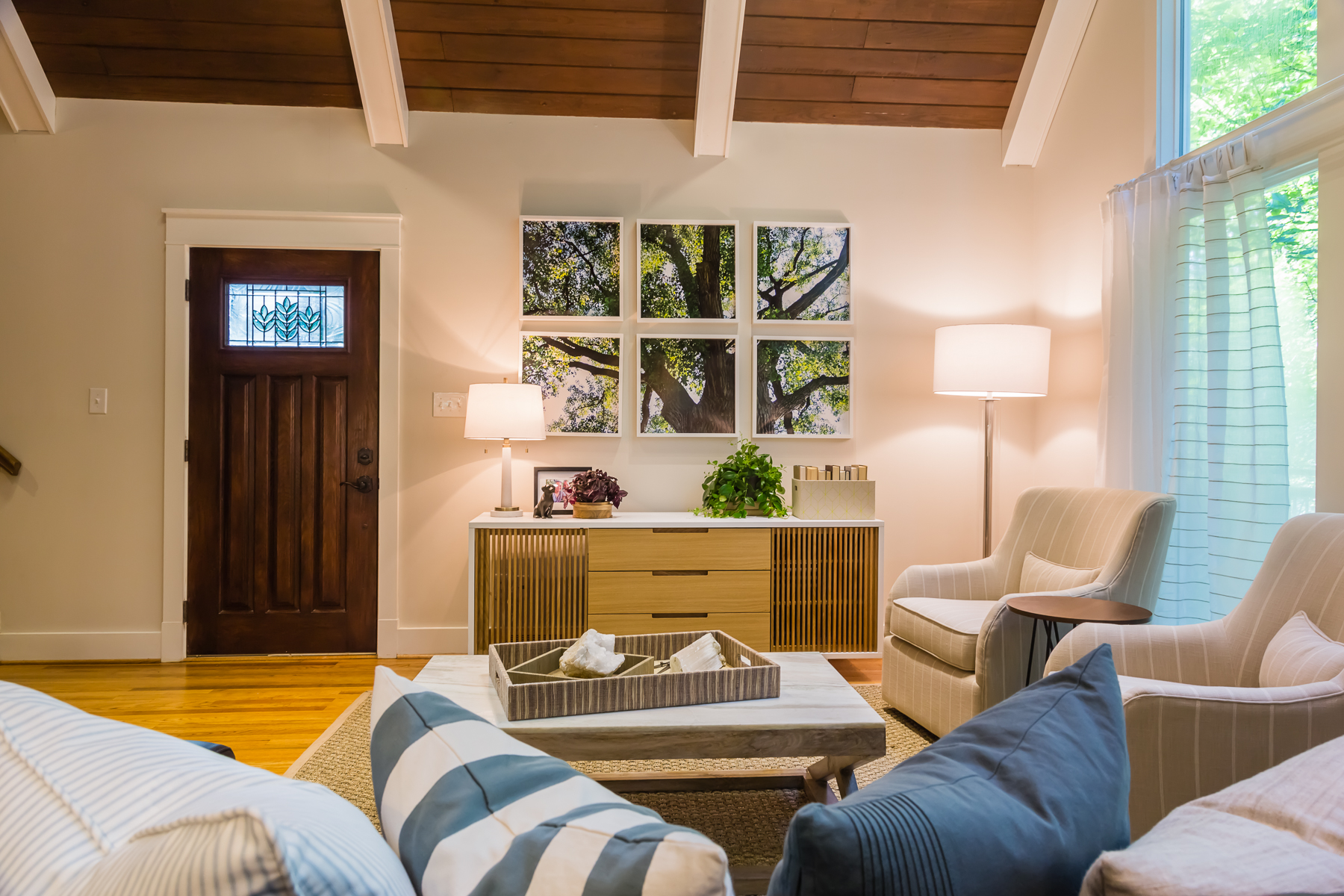
Natural Elements
Given the cabin’s proximity to the woods it made sense for Hilary to embrace the natural surroundings by bringing them indoors. Strong wood finishes on the doors, floors and beams overhead are paired with greenery and fun design elements, like this nine-piece photo of a tree in the sunlight.
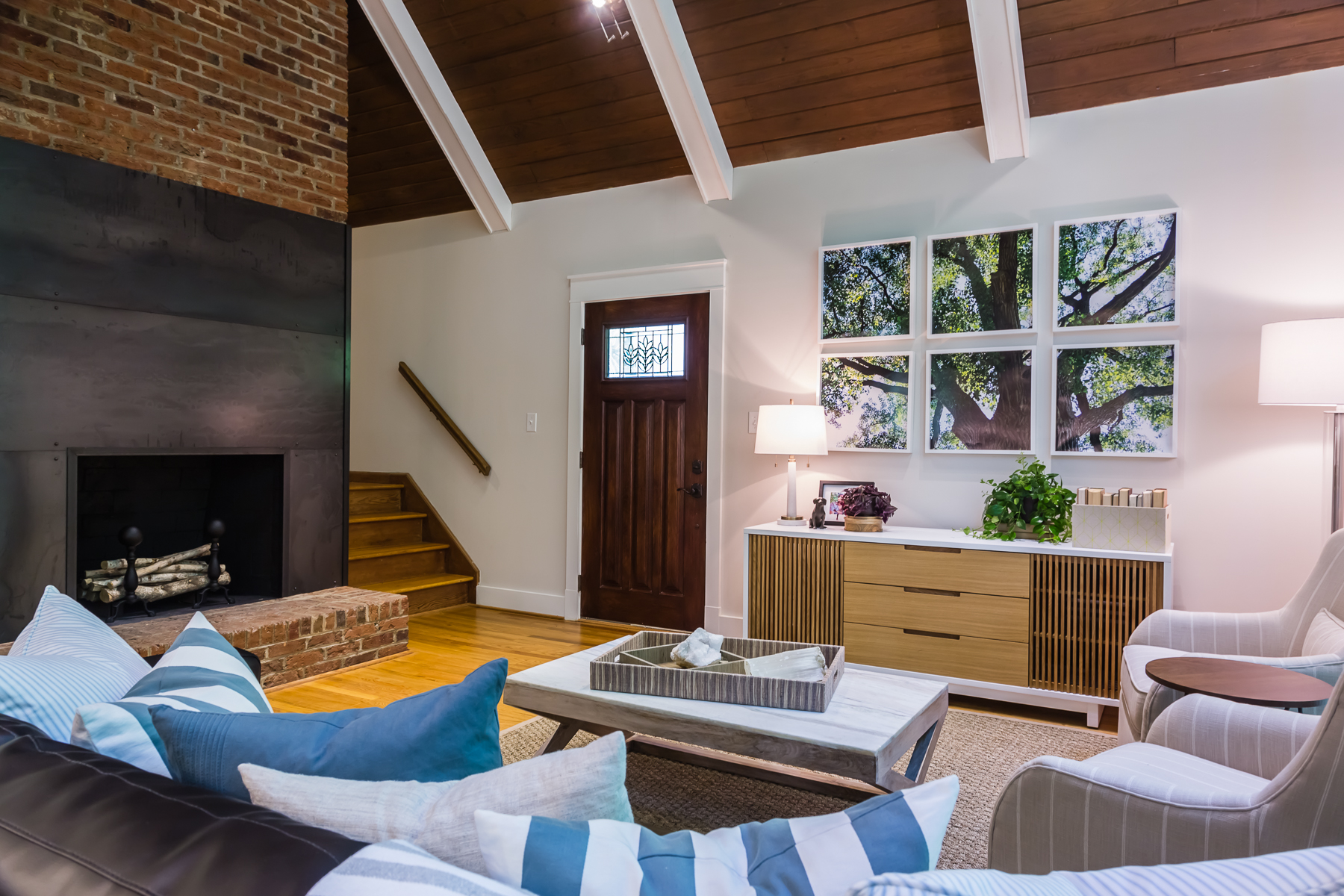
Finishing Features
A new facade on this rustic fireplaces automatically gives it an updated look but with all of the original function. This becomes a real show-stopper in the room itself; we could easily picture cuddling up here after a nice hike in the great outdoors.
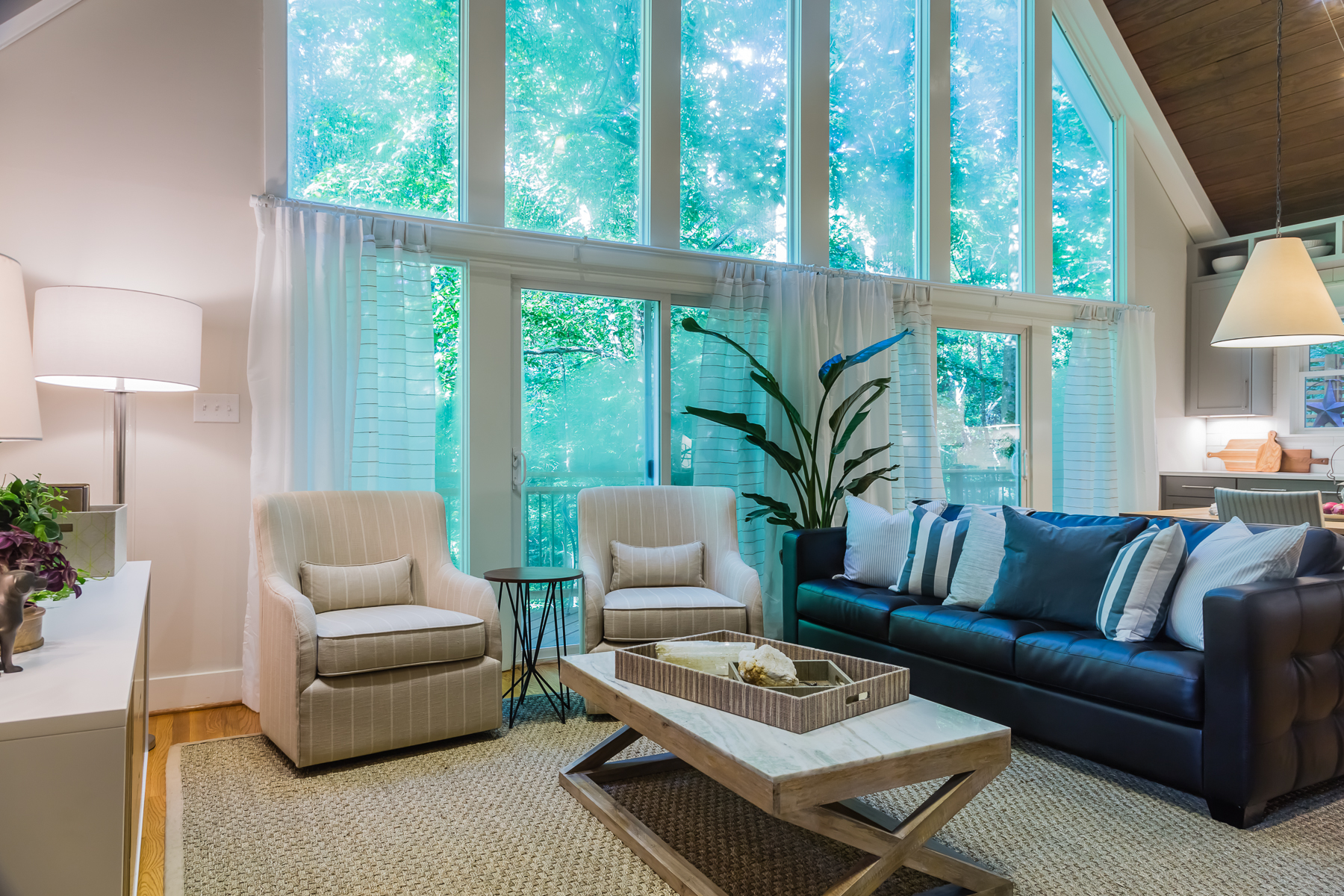
Natural Light
We wouldn’t want to wash these windows, but they sure do add a beautiful natural light to the room and keep it feeling open and fresh. As a result Hilary didn’t have to do much in the lighting department; she opted for some soft lamps and pot lights to help control a more complimentary evening glow.
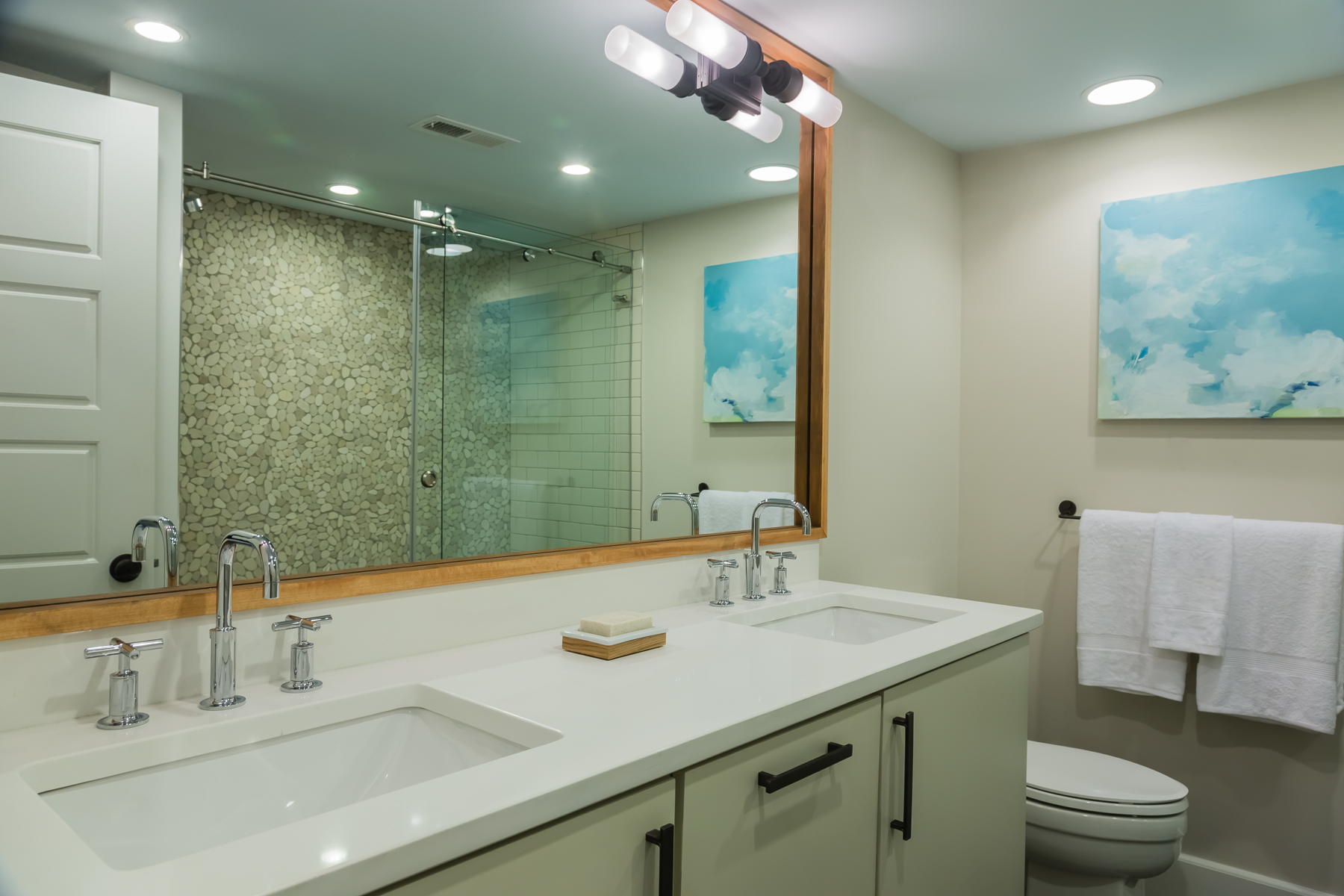
Guest Bathroom
Because this couple liked to entertain, Hilary transformed an area in their lower level into the fully functional guest bathroom that could easily be an ensuite bath. The updated vanity is large and full of storage potential, and we love that she incorporated more wood finishes on the mirror’s trim, above.
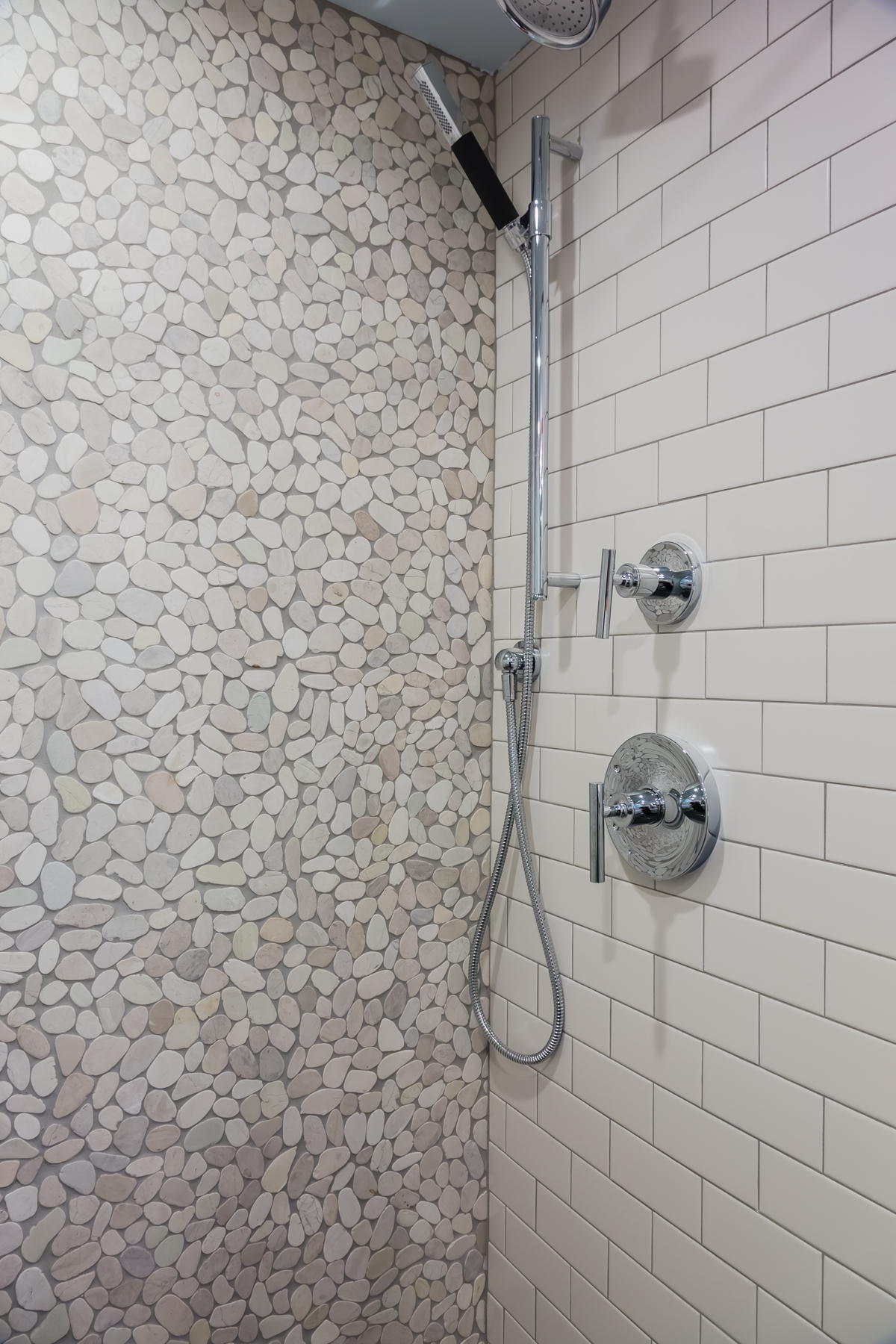
Mix and Match Tiles
This is a fun play on two very different design elements, but given the contemporary cabin vibe Hilary set forth they work. The softer pebbles are a whimsical play, while the subway tiles compliment the backsplash from the kitchen, above. Add in dual shower heads and it may be hard to get guests to leave.
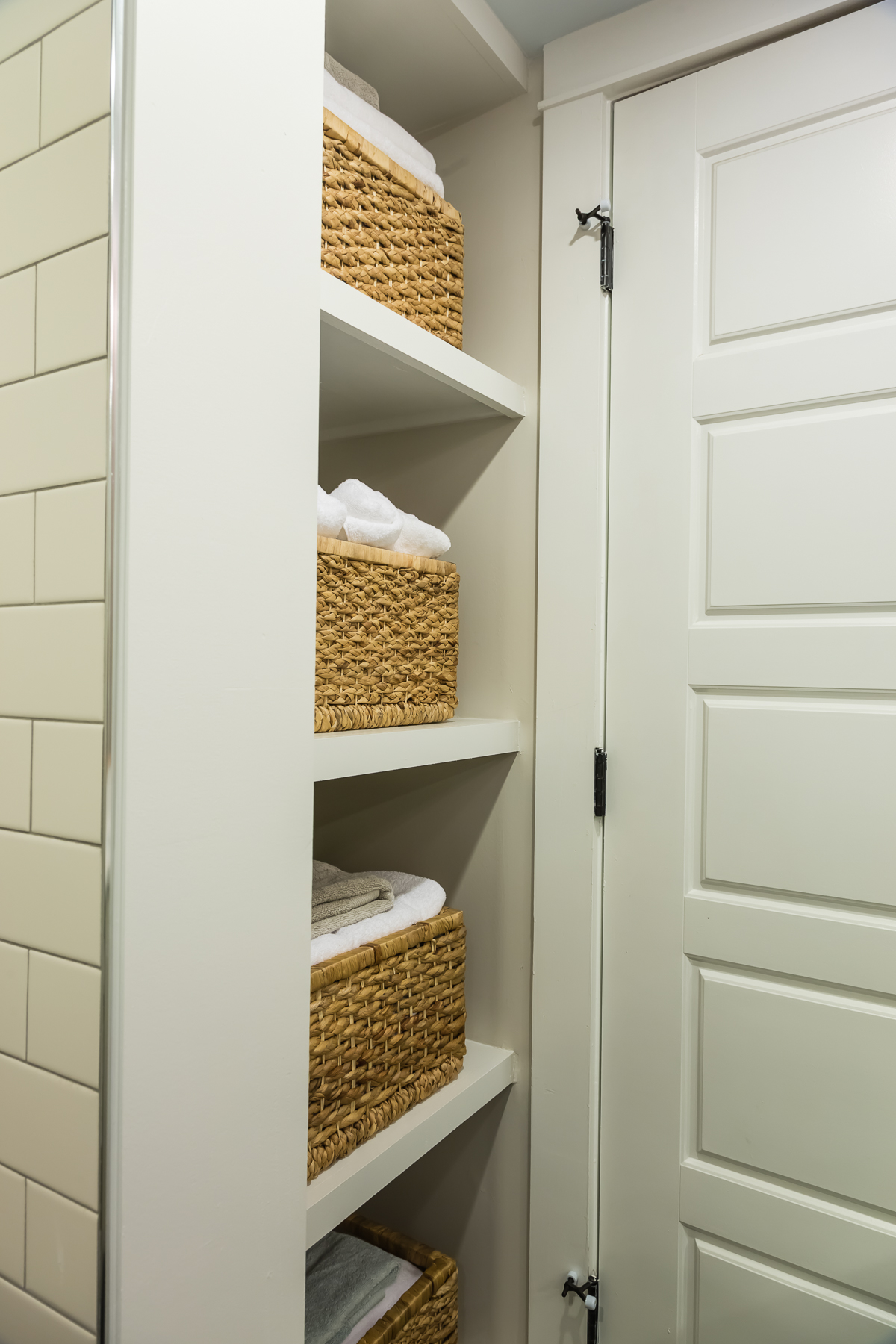
Hidden Storage
We always love when bathrooms make great use of awkward spaces, like this built-in shelf that’s perfect for extra towels or even a few nicely displayed knickknacks.
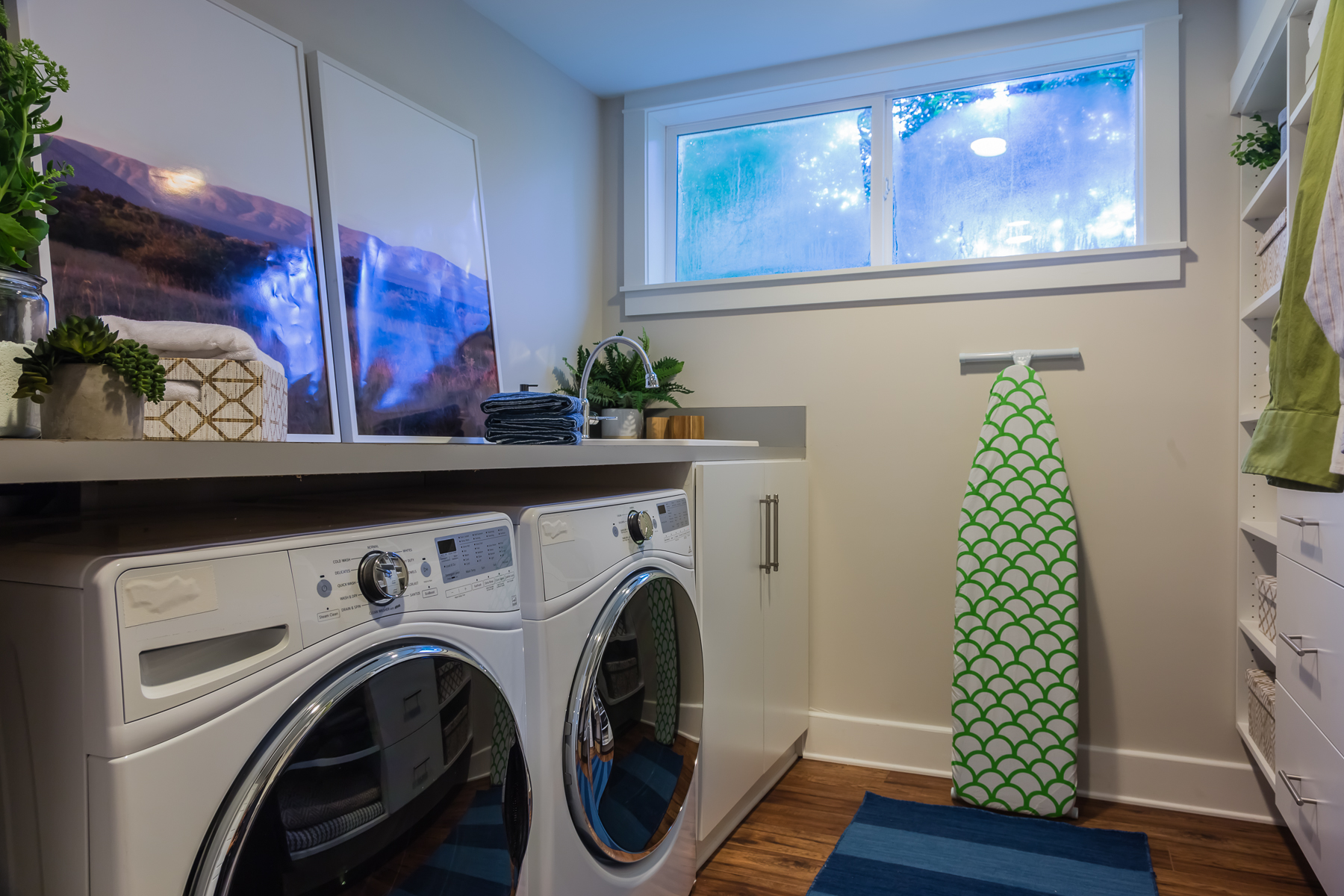
A New Laundry Room
Who doesn’t want a room to air their dirty laundry? Hilary created this space with updated appliances, an area to fold and hand-wash essential items, and with plenty of extra room for ironing.
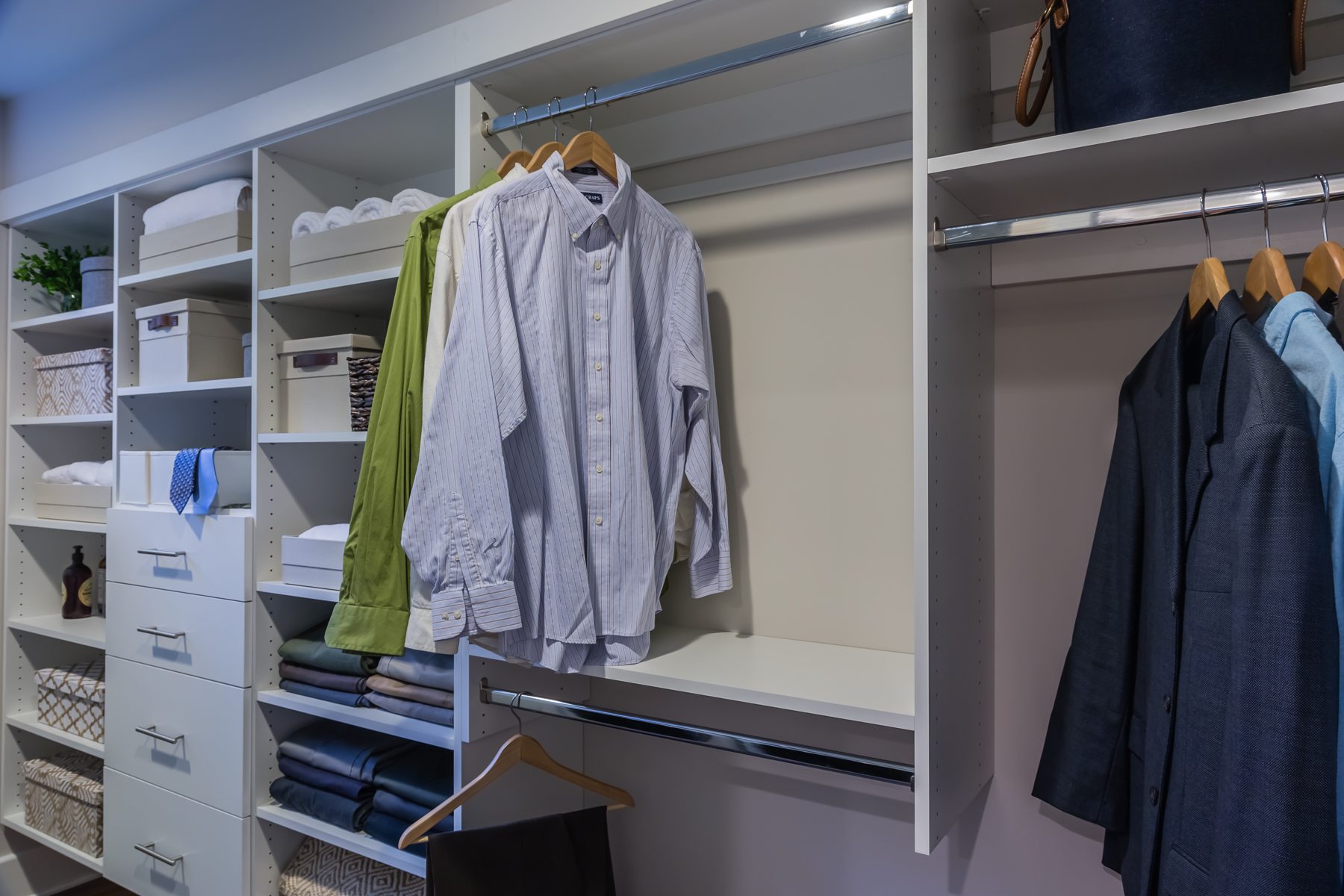
Organized Chaos
On the opposite side of the laundry room Hilary created this brilliant closet organization system where the homeowners can easily store their clothes and other essentials.
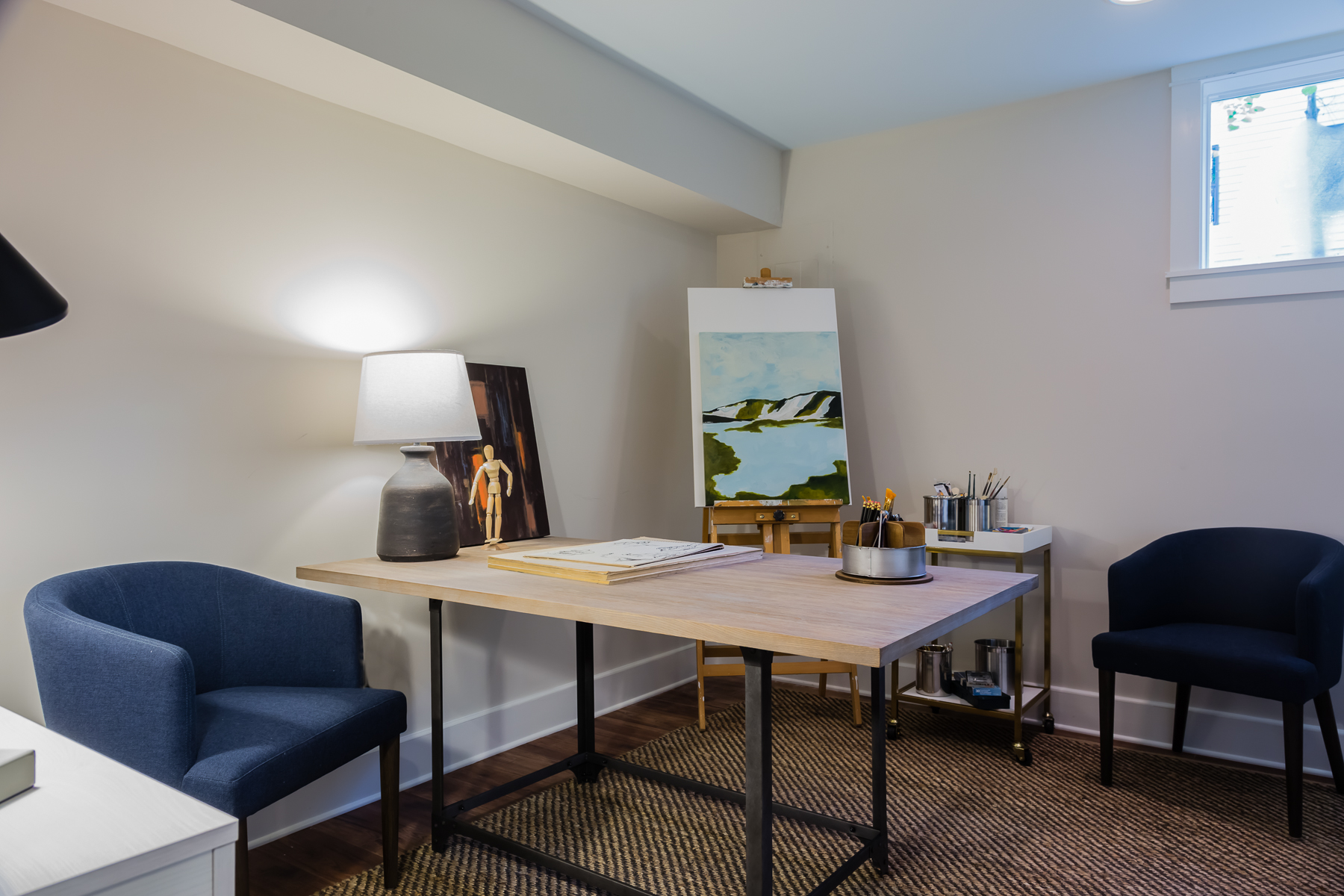
Artistic Space
Living surrounded by such beautiful settings could inspire the artist in all of us. And so Hilary created this hobby room where homeowners could paint or craft to their heart’s content. Simple finishes, like this sturdy table and contemporary, curved chairs tie in with the rest of the home’s design.
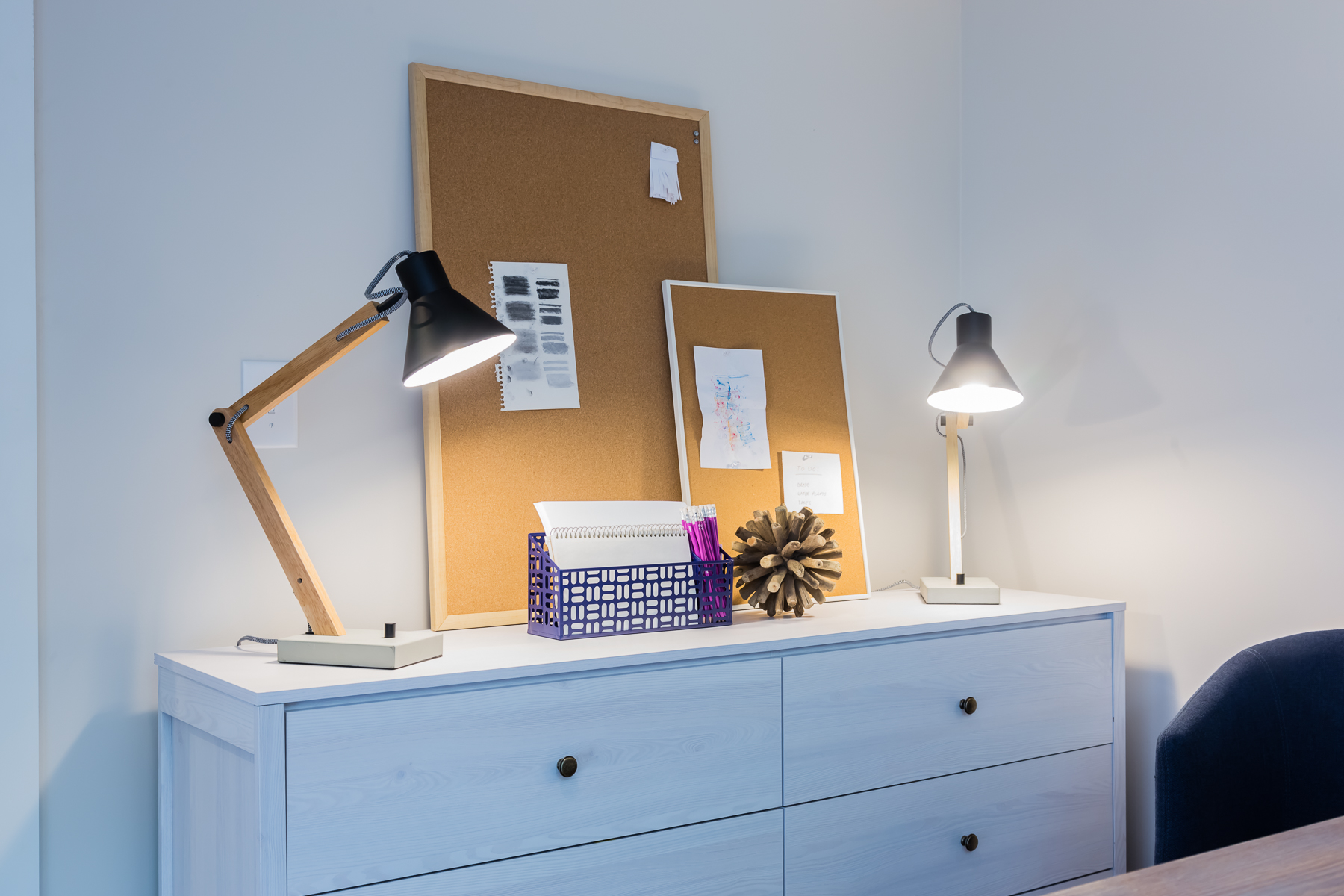
Neat and Organized
On the other side of the room Hilary added a chest for organizing tools and supplies. And on top she added these industrial lamps that could easily have been lifted from a Pixar movie.
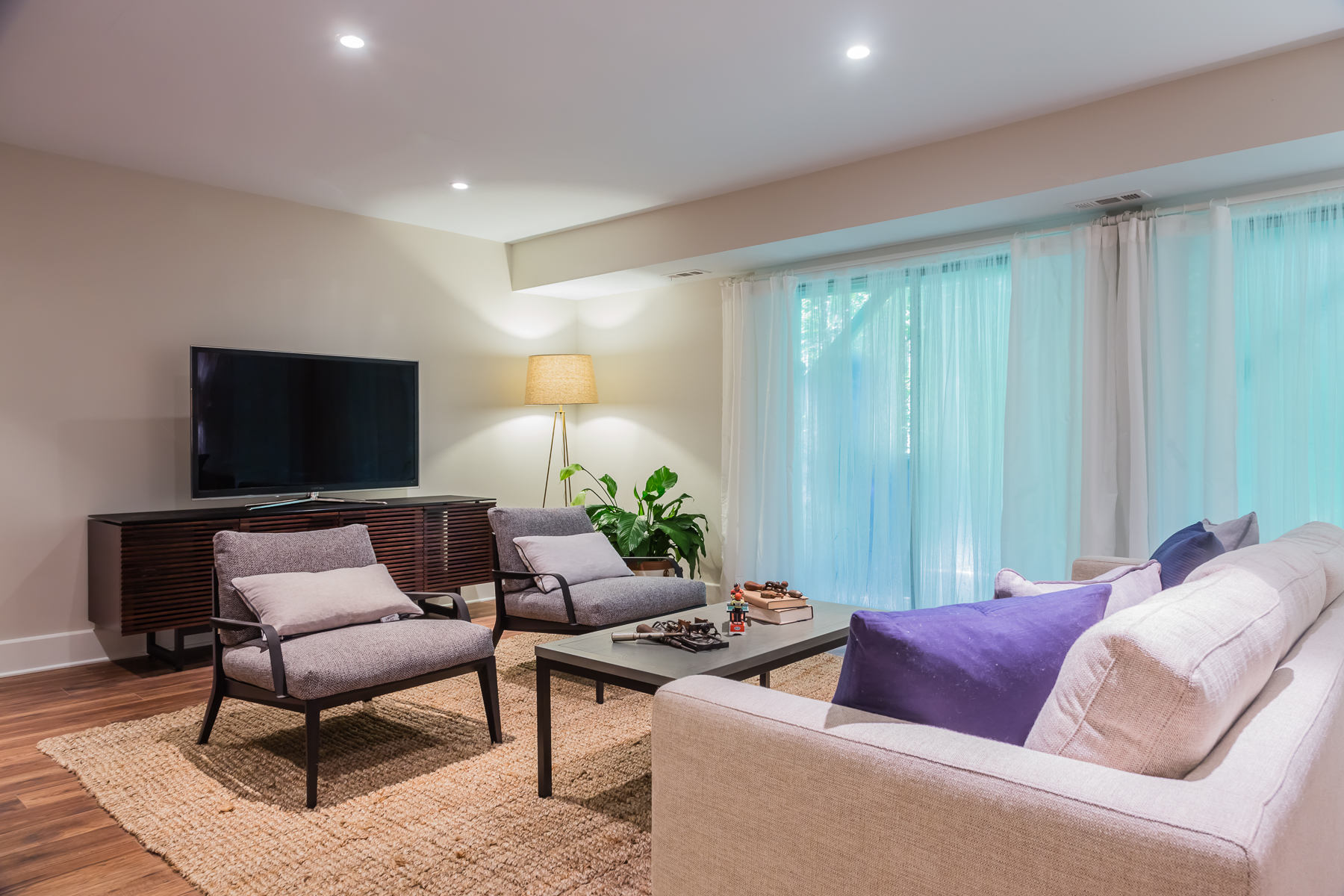
A Cozy Den
Below Hilary created even more living space with a cozy little den featuring a softer colour palette to keep the room open and flowing. These grey arm chairs looks cozy but modern, while the woven rug underneath adds an earthen touch.
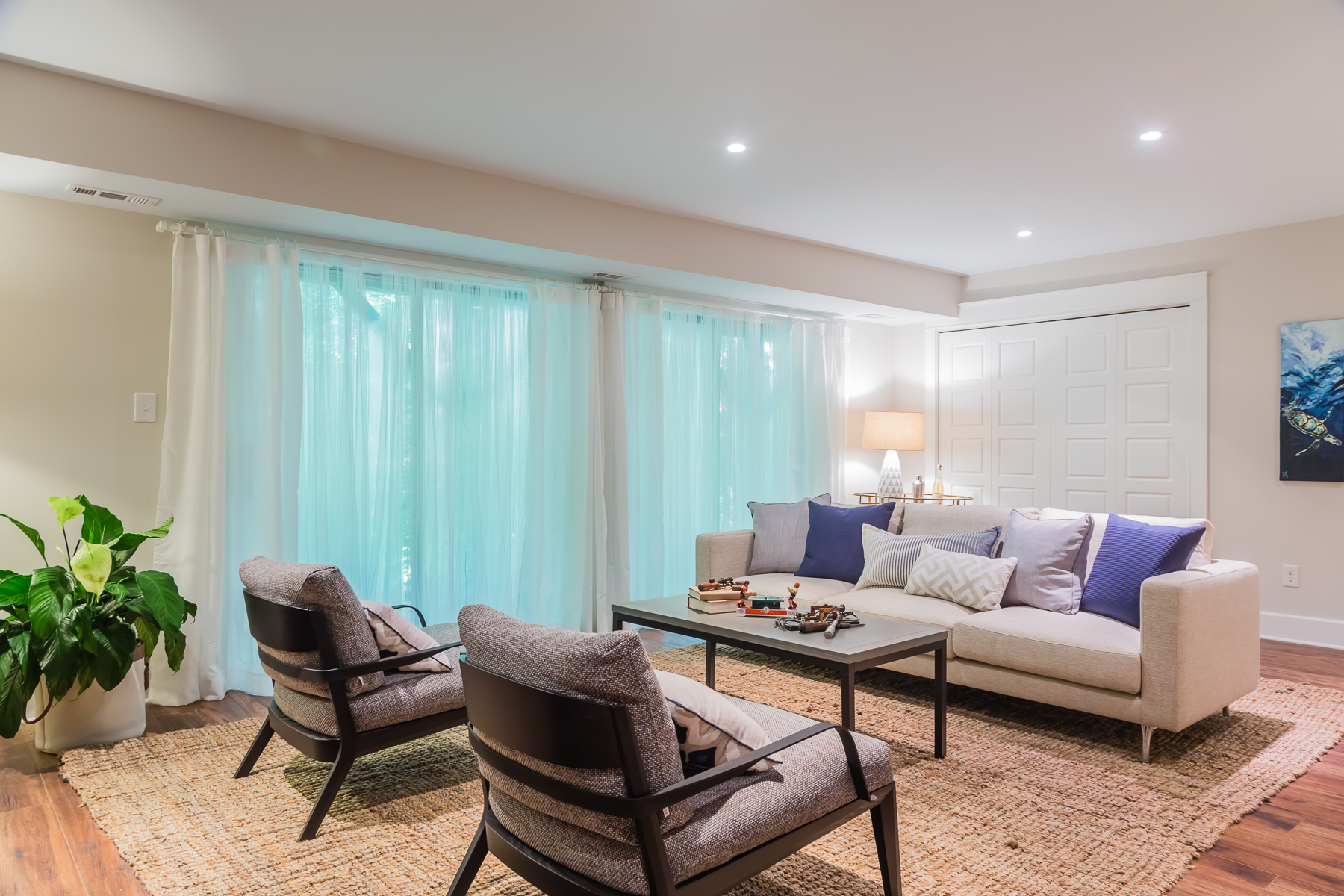
Streamlined Space
On the opposing end an oversized sofa with lots of throw pillows adds texture and depth to the room, while the closet doors feature a fun square-pattern that almost serve as pieces of art. Add in a corner lamp on a small serving buffet for drinks and it’s easy to see homeowners having a nice night in here.
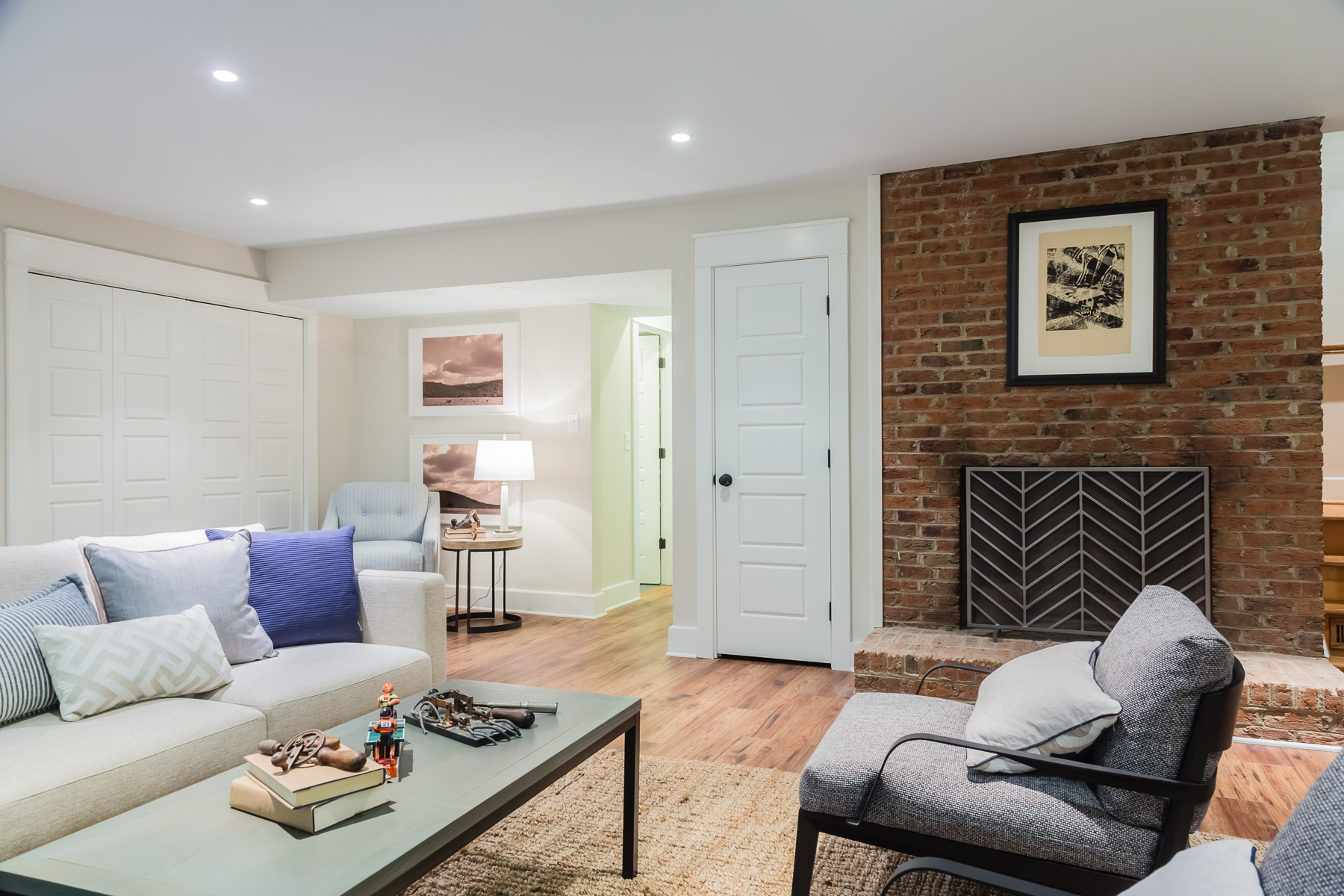
Exposed Brick
The fireplace continues below and becomes a focal point for the room. Thanks to softer finishes on the wall and dreamy pictures featuring lots of natural colours on the walls, the resulting look is soft and polished. It all combines to create a pretty but modern little cabin in the woods, and a place where any nature-lover would be content living full-time and year-round.
HGTV your inbox.
By clicking "SIGN UP” you agree to receive emails from HGTV and accept Corus' Terms of Use and Corus' Privacy Policy.




