A Vancouver heritage mansion has hit the market at nearly $27 million, boasting a multimillion-dollar Downton Abbey-inspired restoration to bring the 100-year-old estate back to its former splendour. Built by a famed West Coast whiskey baron and once serving as a convent for an order of nuns, the home’s rich history is only matched by its stunning interiors.
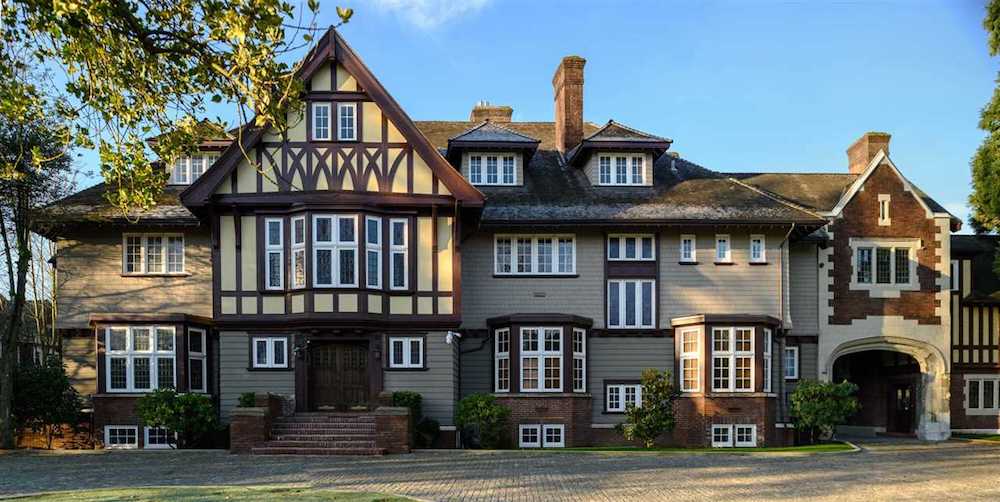
The Rosemary Estate
Described as the “Grand Dame” of Vancouver’s posh First Shaughnessy residential area, the Rosemary Estate is the largest Heritage A-designated estate ever built in the neighbourhood. Boasting 12 bedrooms and more than 16,000 square feet of interior space, the Tudor-revival-style estate was designed by the architects MacLure and Fox. Construction took place between 1912 and 1915.
Related: You Can Sleep in Highclere Castle From ‘Downton Abbey’ for One Night Only
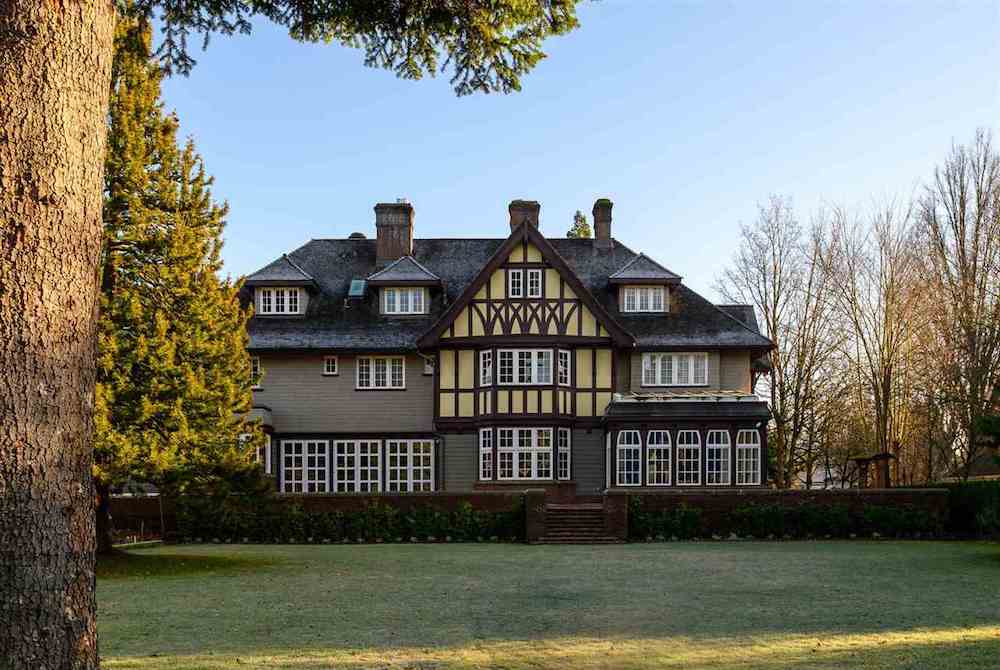
Built for a Whiskey Baron
According to the Vancouver Sun, whiskey baron Albert Tulk made a fortune prior to the First World War, and hired what was considered the city’s top architecture firm to design a home that represented his wealth. Named after Tulk’s daughter, the Rosemary Estate was constructed on two adjacent lots that, at the the time, comprised of nearly two acres of land. It was the Shaughnessy neighbourhood’s most expensive home at the time of its completion. In addition to the 14,200-square-foot main house, the property also included a 2,200-square-foot carriage house.
Related: Inside Earnscliffe Manor: The Historic Home of Canada’s First Prime Minister
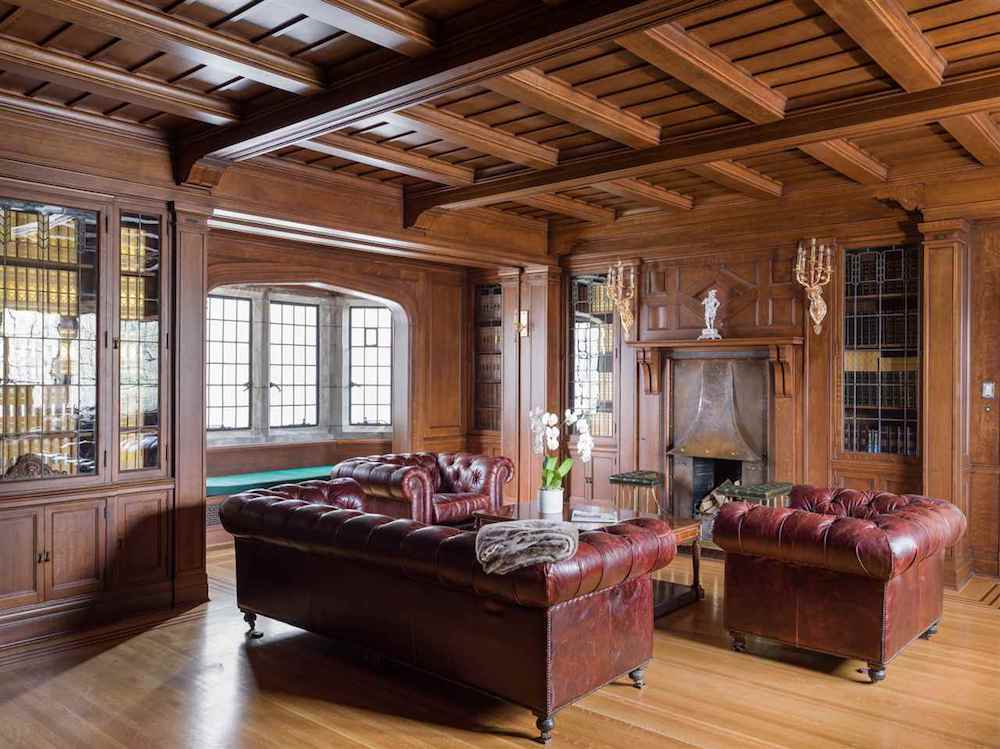
The Upper Lounge
The upper lounge is described as “an impressive room of grand scale,” featuring massive beam ceilings made from solid oak. Bespoke cabinetry features bookcases adorned with leaded glass, while the original Art Deco fireplace features a hand-hammered copper surround.
Related: A 159-Year-Old Prince Edward County House Gets a Modern Facelift
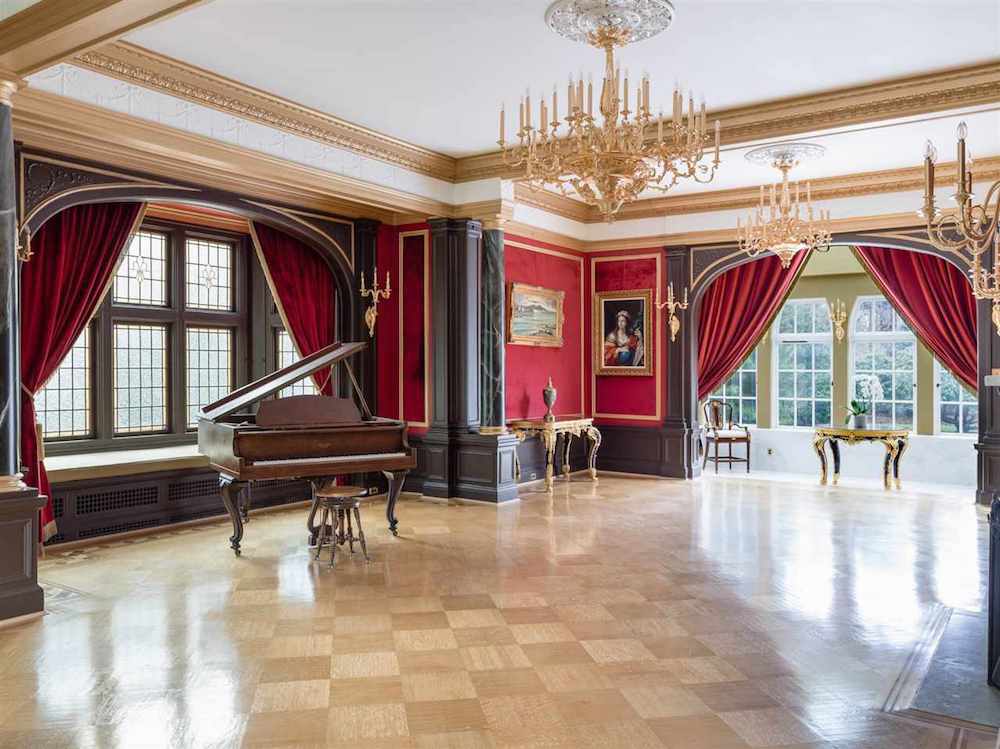
La Salon D’Or
La Salon D’Or (the gold parlour) is described as “a spectacular room of grand scale and design,” boasting parquet oak and mahogany floors. Red velvet walls accompany a quartet of marble pillars that support the beamed ceiling, which is accented by “Dianthus leaf” crown mouldings.
Related: This Art Deco Toronto Home Boasts a Fascinating History and Truly Unique Decor
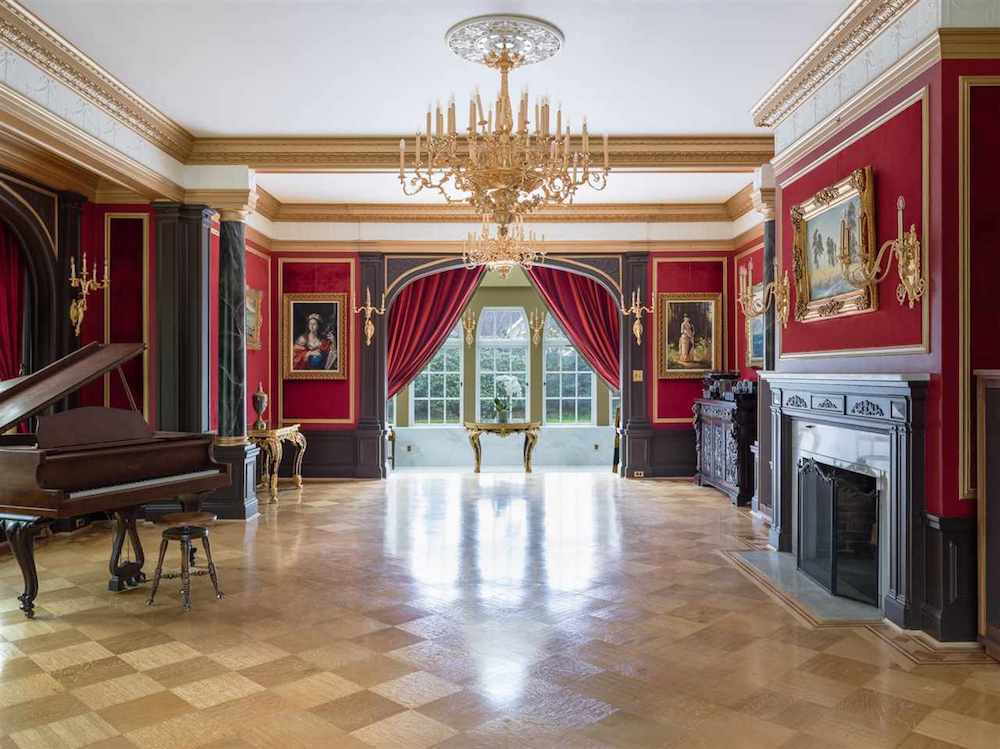
Gold Parlour
A stunning gold chandelier and eight gold wall sconces add to the ambience of La Salon D’Or, as does a grand, centrally situated fireplace. In addition, the room’s original leaded-glass windows have been painstakingly restored. Red velvet curtains and gold mouldings add opulent accents.
Related: See How This Gorgeous High Park Heritage Home Tripled its Value in 6 Years
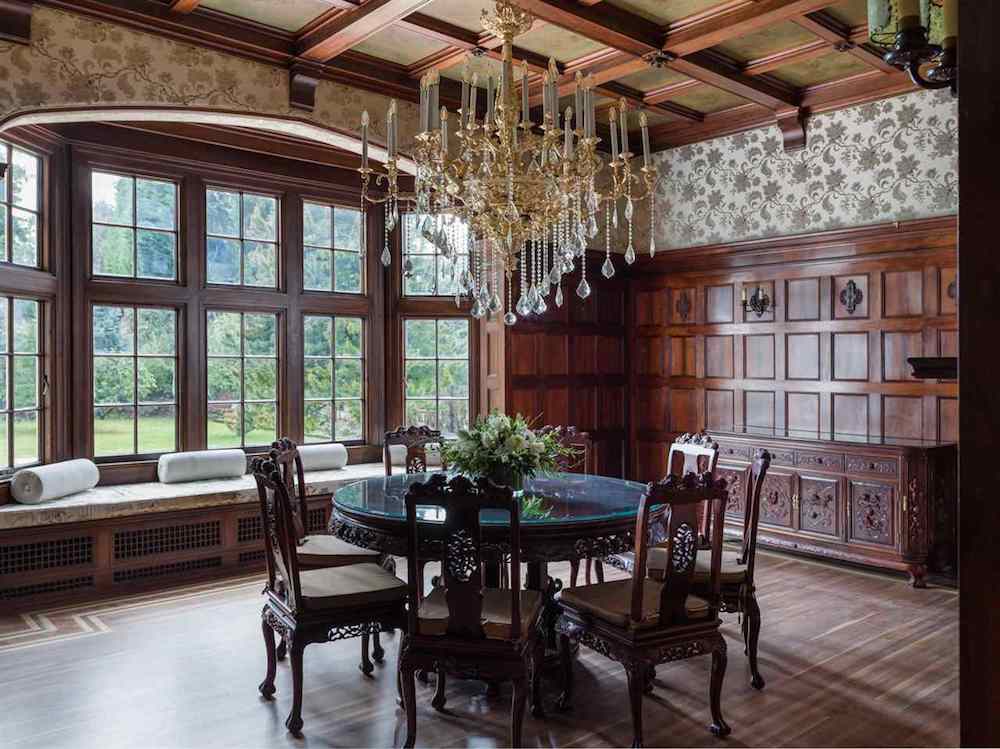
Posh Dining Room
The formal dining room boasts mahogany panels combined with Chinese silk to create a room that would have blended right in with Downton Abbey. Inlaid hardwood flooring and an oversized bay window with bench-style seating complete the look.
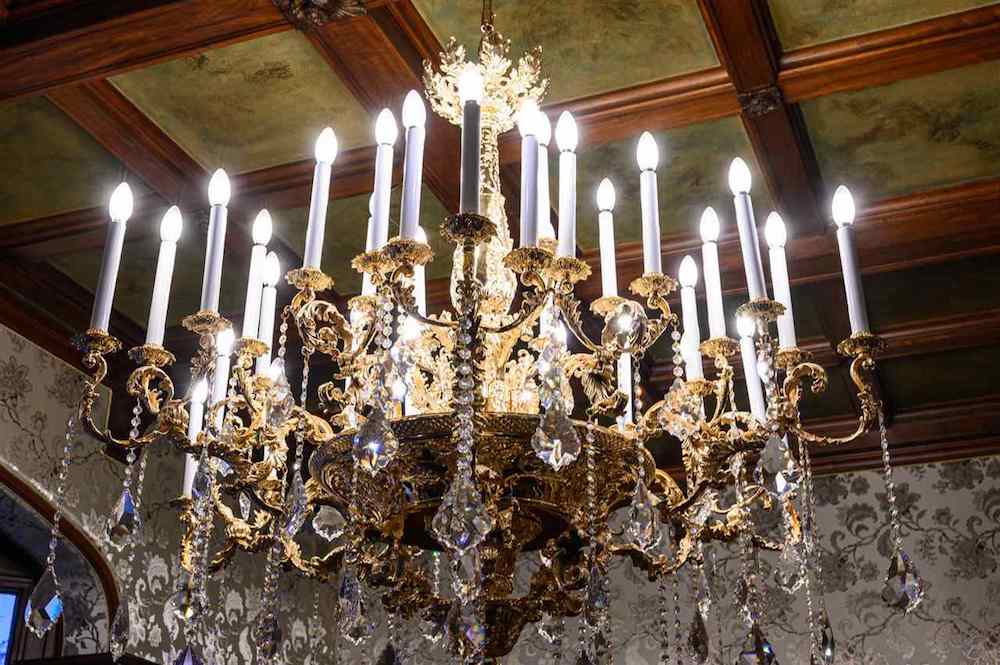
One-Of-A-Kind Chandeliers
Numerous custom chandeliers and light fixtures are showcased throughout the Rosemary Estate.
The home’s current owner spent five years painstakingly renovating the home, meticulously restoring details to their original glory. Luxurious modern conveniences have been discreetly added, but the goal was to bring elements such as this stunning chandelier – found in the dining room – back to how they would have looked in the early part of the 20th century. According to realtors Will McKitka and Kevin Hardy, millions were spent on the extensive restorations.
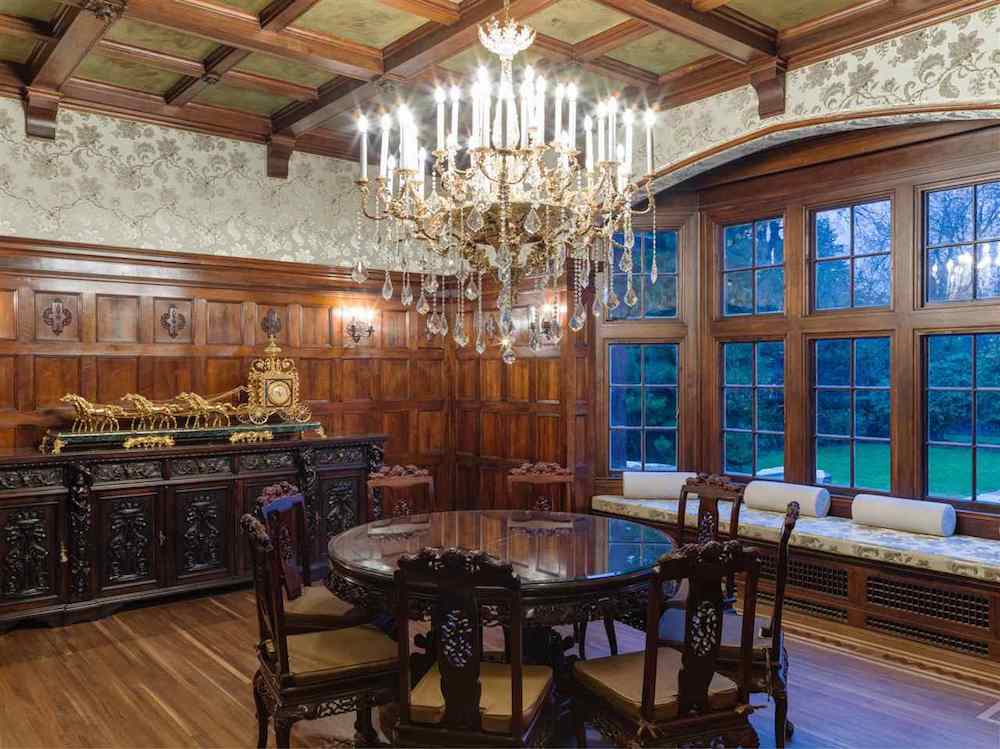
A Little More History
After original owner Albert Tulk’s death in 1922, the home was sold to British Columbia’s 14th Lieutenant-Governor, John William Fordham Johnson. He paid $75,000, which was estimated to be less than what it cost Tulk to build the home in the first place.
Related: Charming Montreal House Dating Back to 1740 Hits the Market for $2.3M
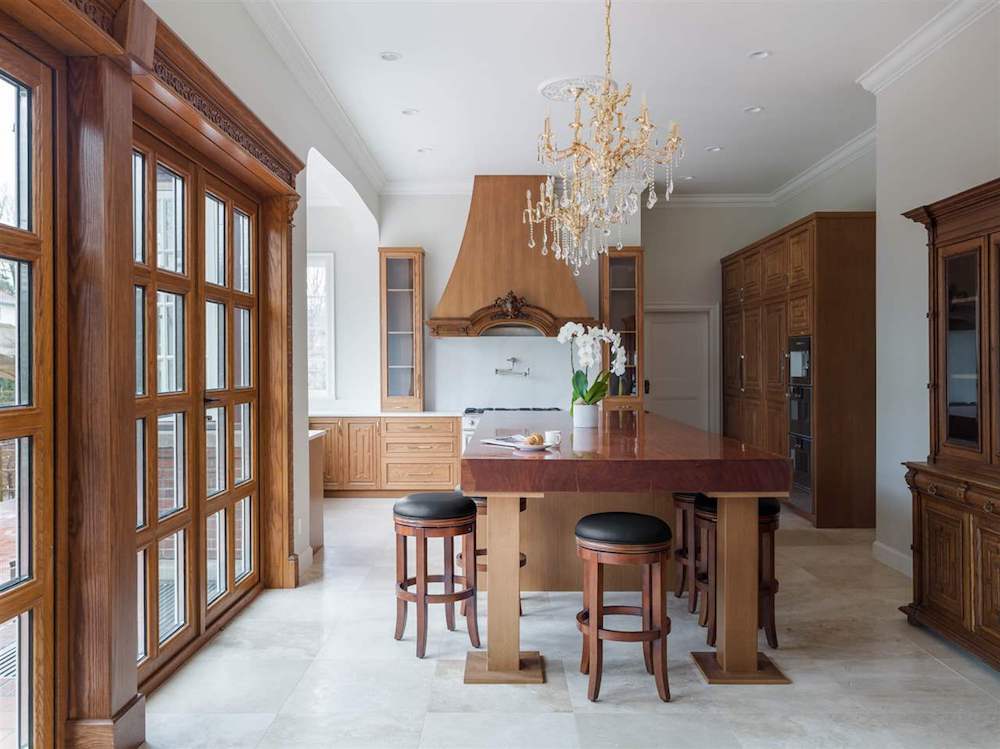
Open-Concept Kitchen
The main kitchen is described as “a marriage of beauty, convenience and modern luxury.” The eye-catching kitchen island is a 12-foot-long slab of rosewood flanked by three sets of French doors, which allow natural light to pour into the room.
Related: 10 Ways to Use Reclaimed Wood in Your Kitchen Design
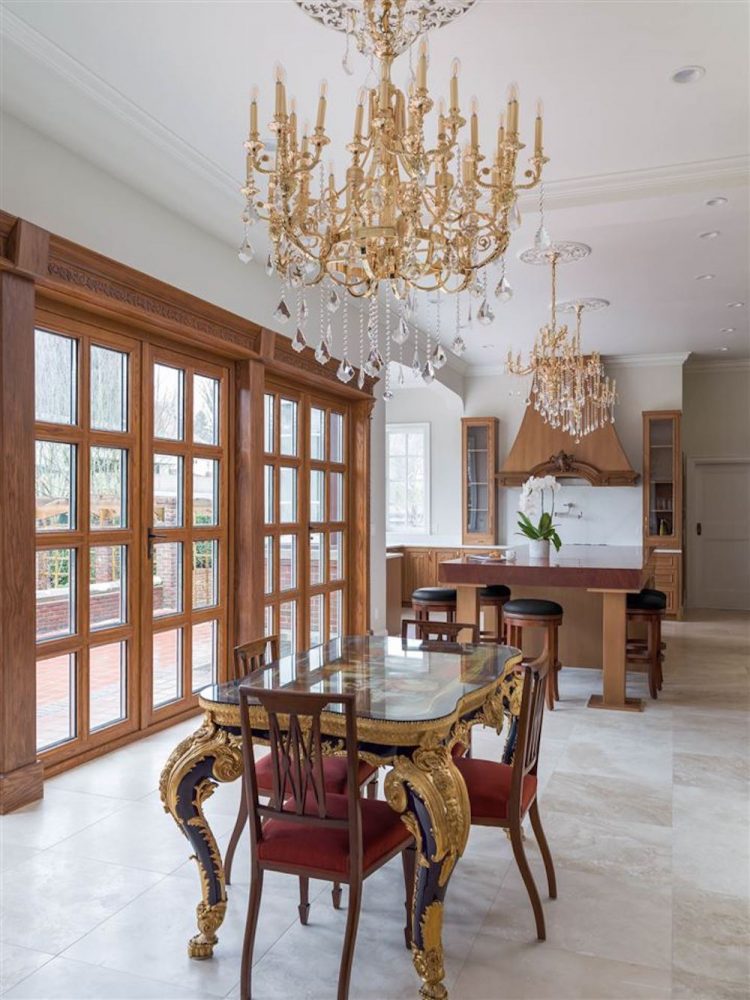
Eat-In Kitchen
Three elegant chandeliers hang from the extra-high ceilings in the kitchen. An ornate kitchen table offers an informal eating space, in addition to the bar-style seating at the rosewood island.
Related: 14 Soaring Kitchen Ceilings That Will Give You Serious Design Envy
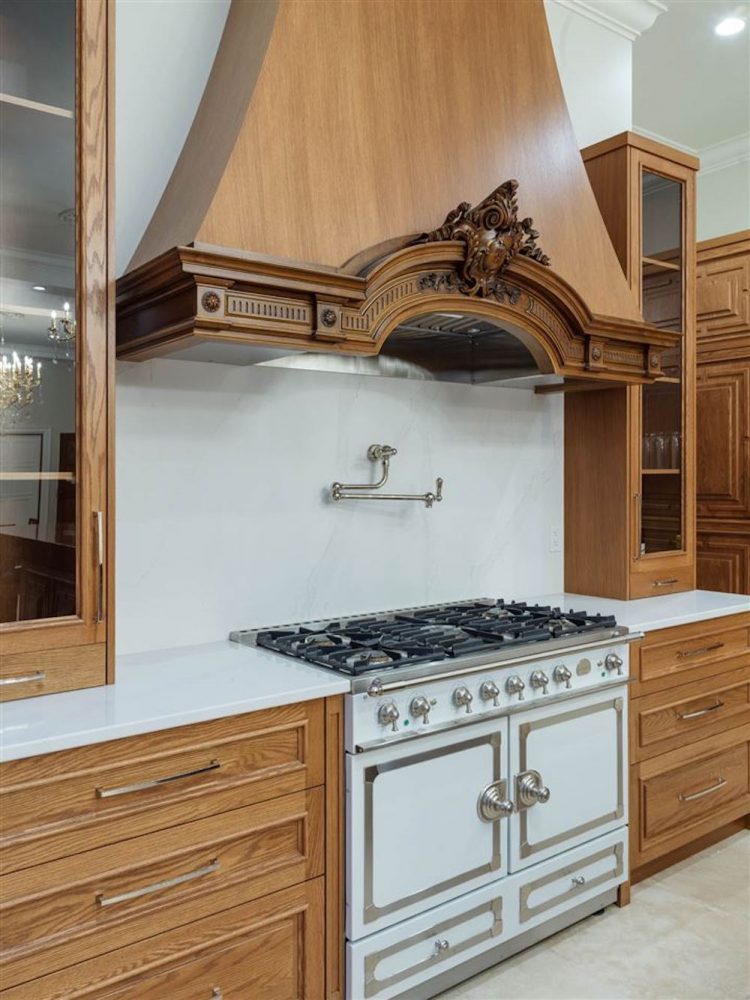
Impressive Range
The focal point of the kitchen is the stunning La Cornue gas range. According to the estate’s website, the kitchen includes custom oak cabinetry, “an impressive carved oak canopy/extraction fan, integrated Gaggenau appliances and espresso machine.” The kitchen also boasts a charming French country sink. In addition, there’s also a separate caterer’s kitchen.
Related: How the Sophisticated Details Make This French Bistro-Inspired Kitchen Shine
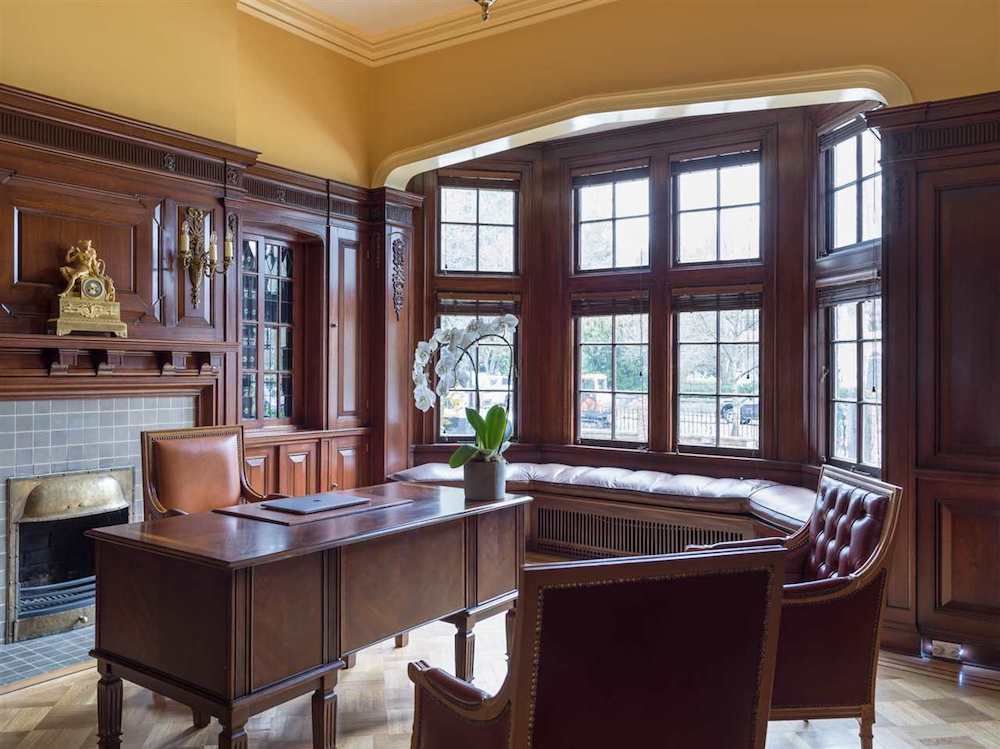
History Lessons
In 1931, the home was purchased by its third owner, Major Austin Cotterell Taylor, described as an “influential business figure in Canada” who also had a passion for horses. According to his biography, Taylor “assembled the most powerful stable ever seen in Western Canada during the 1930s,” competing in Vancouver and also in racetracks throughout California.
Related: This Vancouver Heritage Home is Cool and Contemporary Without Forgetting Its Roots
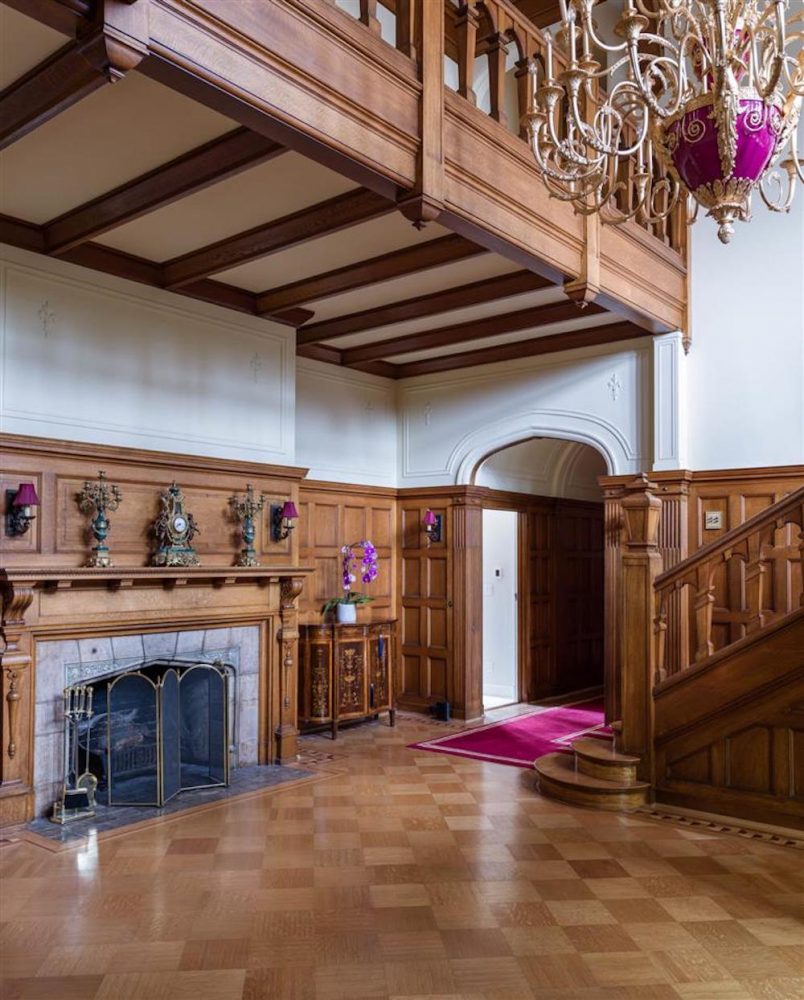
Still More History
In 1947, the home came into the hands of the Congregation of Our Lady of the Retreat in the Cenacle, a Roman Catholic order founded in Lalouvesc, France. The Sisters used the estate as a hostel for women, initially taking in any woman in need who came to their door, though eventually the estate came to be open only to women willing to make their stay a time of serious prayer. The order decided to sell the home in 1994, at which point the massive lot was subdivided into three plots of land so that new homes could be built on either side. The Rosemary Estate was then granted heritage structure designation.
Related: This Renovated Heritage Home Will Give You a Serious Case of Wanderlust
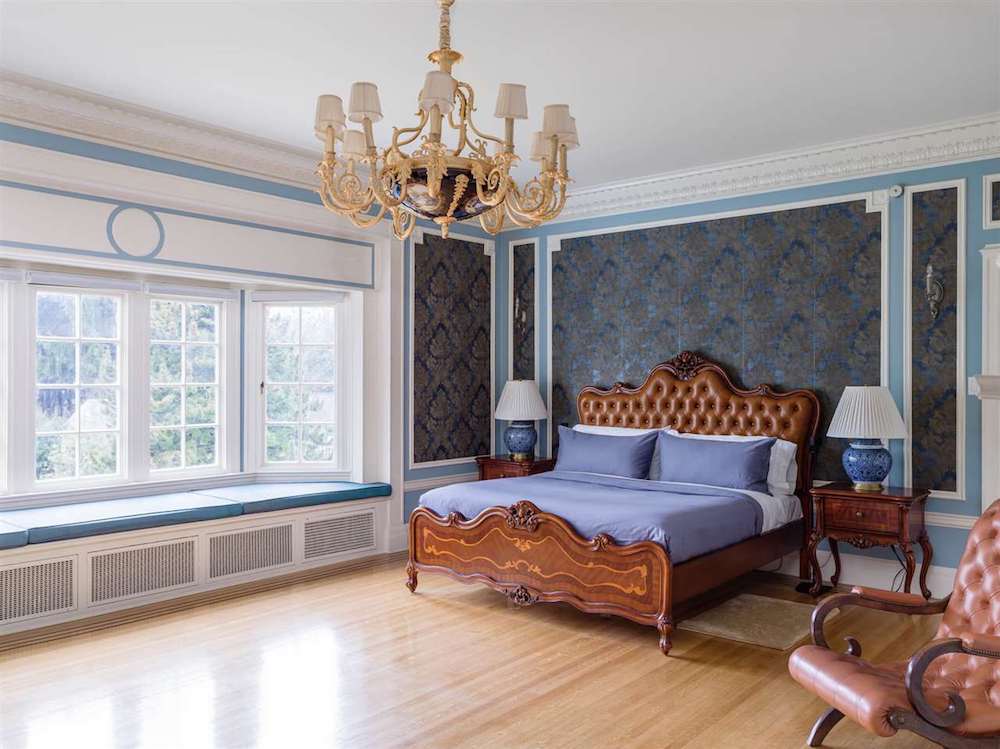
Master Bedroom
The unbelievably spacious master bedroom boasts a large bay window with seating area tucked within it. The master is one of five bedrooms occupying the second storey of the home.
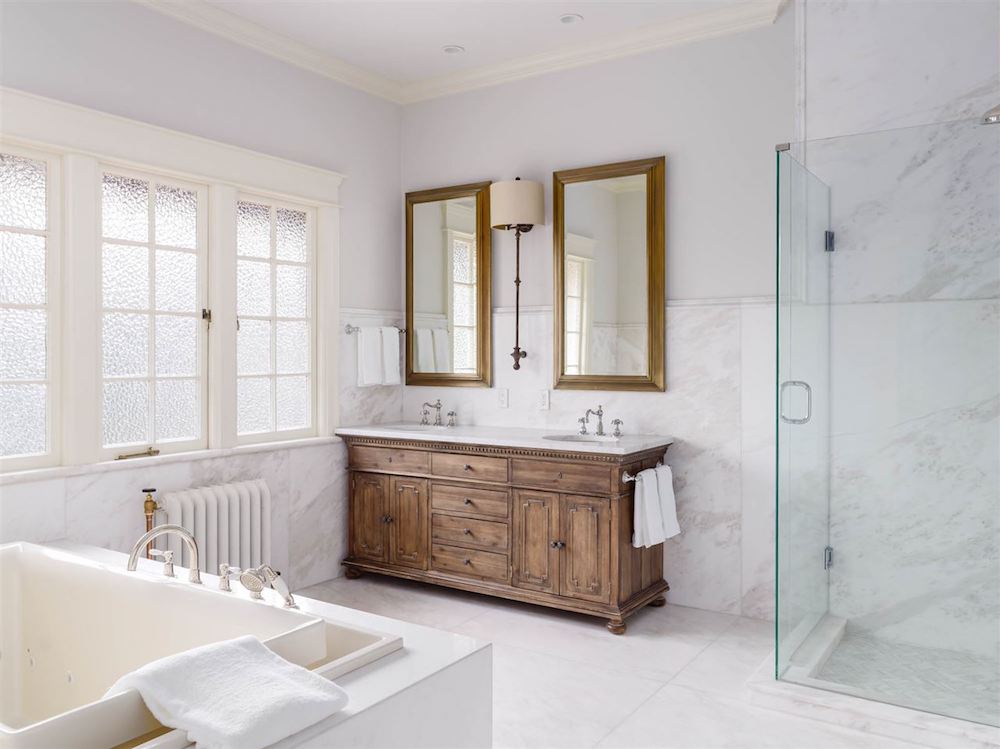
Master Bathroom
Carrara marble is utilized in the bathroom, complementing vintage fittings and tiles. The expansive master bath includes both a large soaker tub and glass-walled step-in shower. In addition, a stately vanity boasts dual sinks.
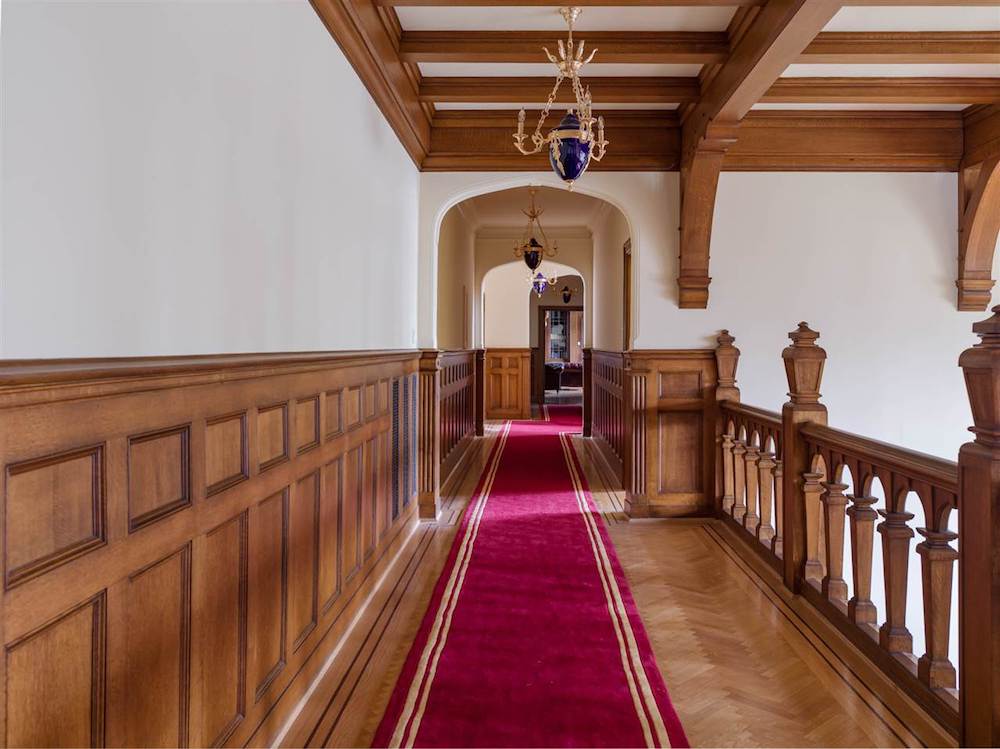
Present Day Glory
In 2014, the estate was purchased by Mingfei Zhao, who noted that his decision to buy and restore the home was inspired by his love of the show Downton Abbey. “Zhao’s extraordinary vision and substantial financial commitments allowed him to restore the Rosemary to her former glory,” notes the estate’s website, adding that he spent more than five years “working with the best heritage consultants, contractors and artisans in restoring the Rosemary.”
Related: Montreal’s Spectacular ‘Downton Abbey’-Style Mansion Hits the Market at $18.5M
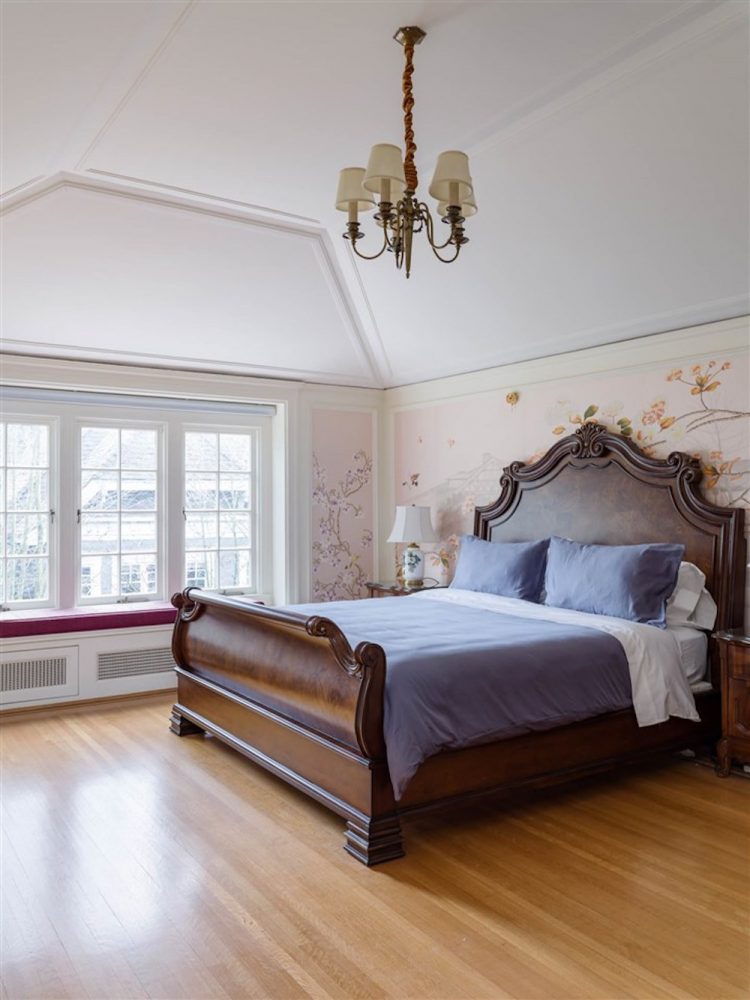
Additional Bathrooms
The third floor hosts four more bedrooms and two dens. A sense of old-world charm pervades these bedrooms, which feature restored hardwood flooring.
Related: This Rundown Heritage Home Got a Total Overhaul Without Losing its Original Character
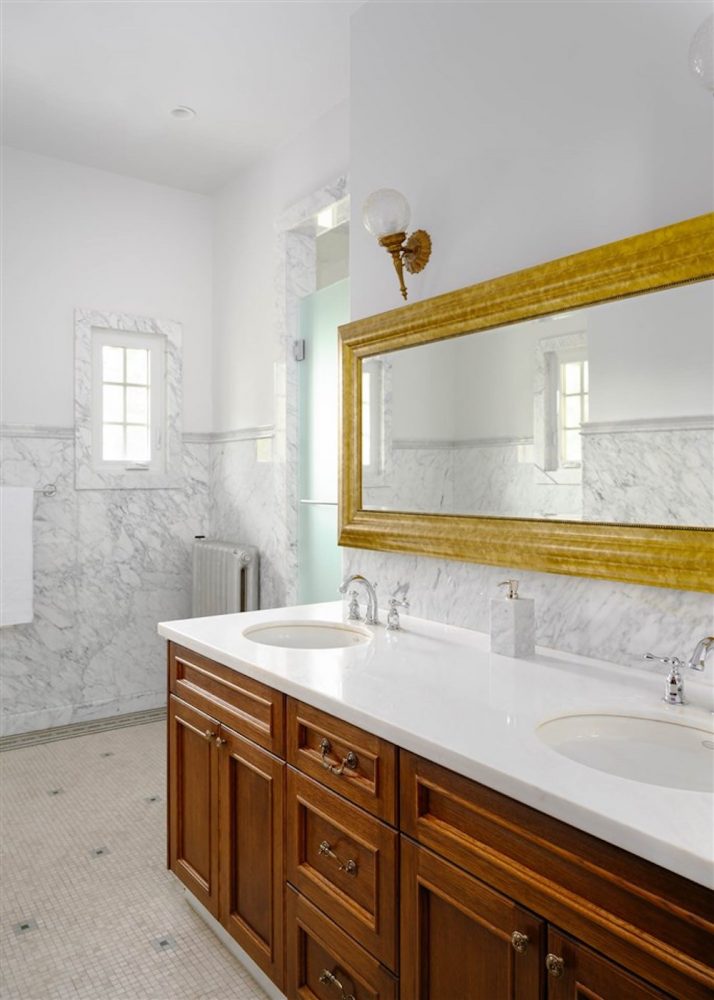
Marble-Walled Luxury
This luxurious bathroom boasts walls of Carrara marble. A dual-sink vanity complements the original floor tiles.
Related: 19 Bathroom Vanity Designs That’ll Make You Want to Reno Immediately
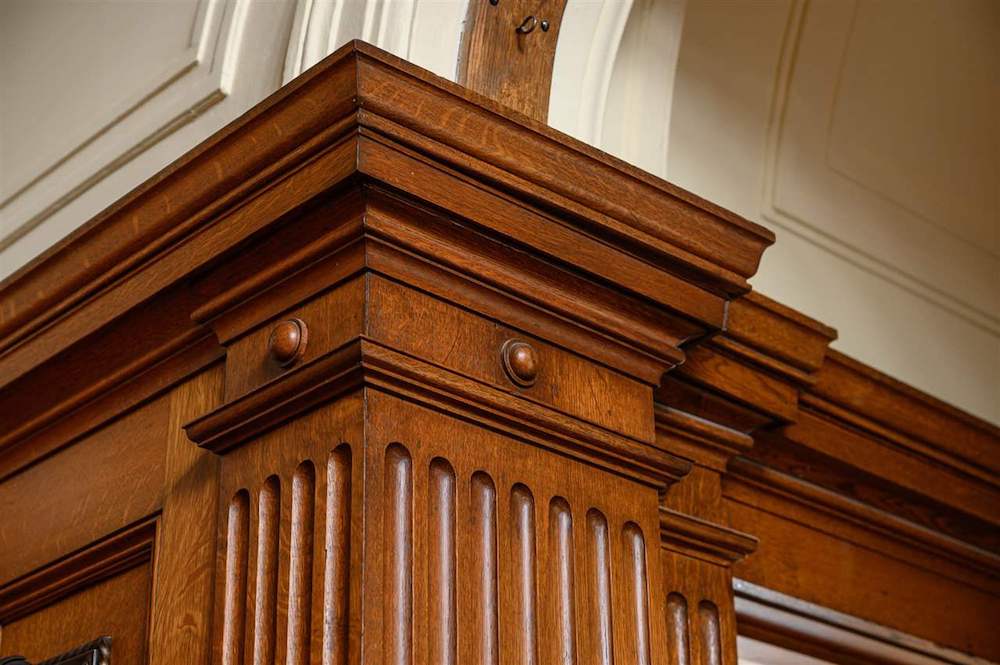
Meticulous Attention to Detail
As the Vancouver Sun reported, the home’s current owner, Mingfei Zhao, commissioned architect Ken Wong and FairTradeWorks construction to undertake the restoration.
Related: Toronto Heritage Home Sells for the First Time in 100 Years
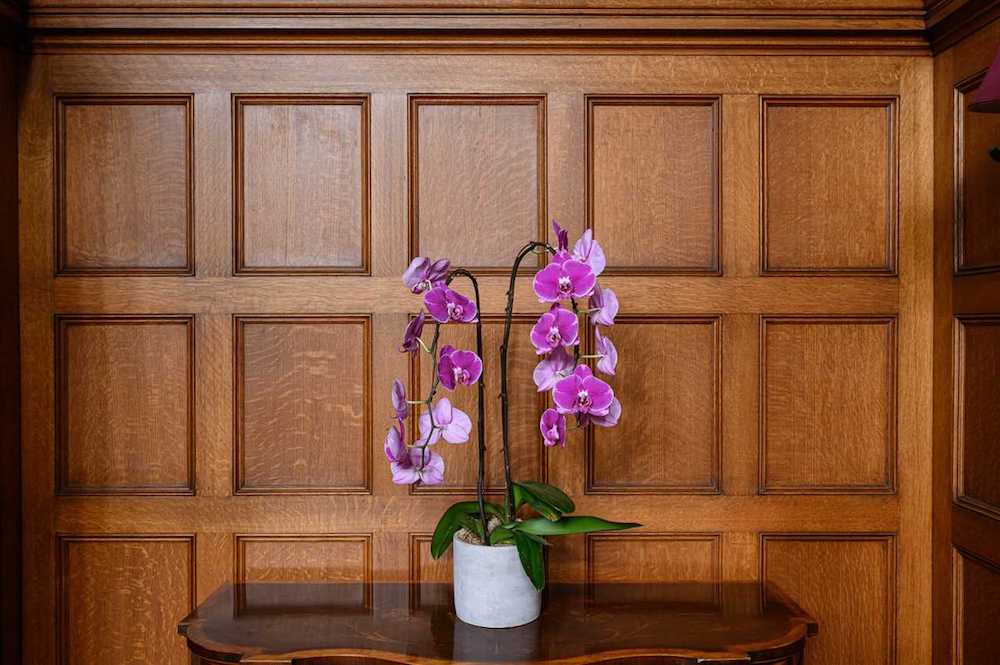
Bonus Features
Additional features in the home include 11 fireplaces and an attached coach house with three bedrooms for staff – because what would a Downton Abbey-inspired home be without all the drama provided by the staff?
Related: A Stunning Restored BC Home That Will Transport You to Another Time
HGTV your inbox.
By clicking "SIGN UP” you agree to receive emails from HGTV and accept Corus' Terms of Use and Corus' Privacy Policy.




