When restauranteur Joe Dort’s parents were looking to move out of their old home and rebuild anew, Calgary design firm Studio North pitched them the idea of building the main house with an additional dwelling unit – a laneway house. These slender builds smartly utilize unused square footage on existing lots, increasing urban density.
And so, Joe and his partner Tanya’s beautiful Bridgeland home came to be, with an exterior of galvanized steel reminiscent of Albertan grain elevators, interiors using magnificent West Coast cedar and plenty of points of entry for natural light. This utilitarian home features sustainable building practices, multifunctional spaces and a tropical sunroom paradise that remains vibrant even through Calgary’s coldest months.
Psst… check out the video tour of this sleek home here.
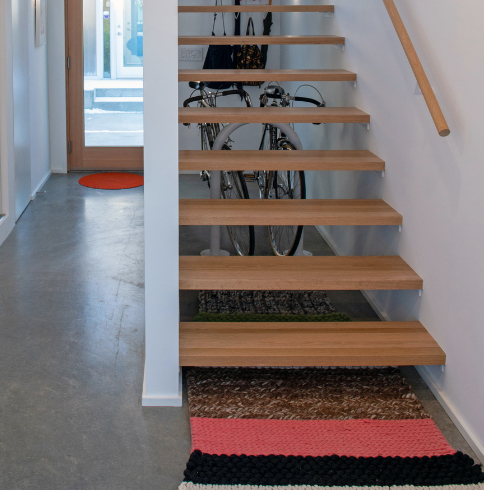
An Entrance That Sets the Tone
The minimalist entrance to Tanya and Joe’s laneway abode tells you everything you need to know about the home. Clean white walls continue throughout, broken only by built-in storage and hanging artwork. Details like the doorframe, steps and stair rail hint at more cedar and Baltic birch seen through the rest of the house. Despite being a relatively small and enclosed space, the natural light is ample thanks to design flow and cleverly places windows.
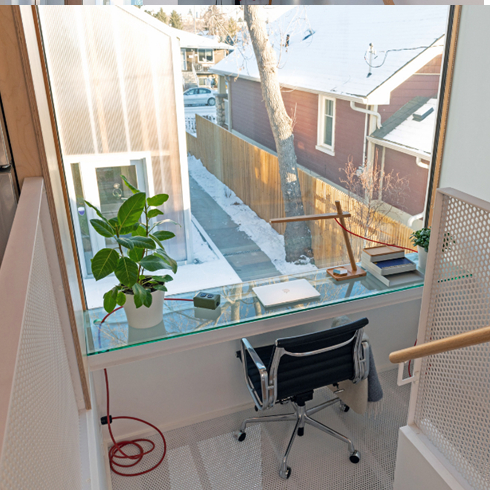
Small-Space Study
On the stair landing, a huge window looks out to the main house. Here, a sleek glass desk serves as a space-savvy home office for Tanya, founder and Brand Strategist of marketing firm Marrow Studio. “We decided on this design before the pandemic,” says Tanya. “I’m so glad I had the instinct to say I’d love to be able to utilize a work-from-home scenario every so often. It was just an afterthought at the time, but I love that it’s become to crucial and critical to my work.”
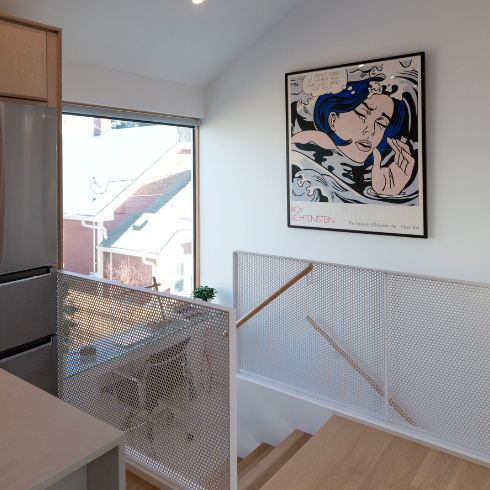
Clean Lines Galore
Tanya and Joe are big fans of simple utility: The same materials and shapes are seen again and again. For example, note the white hexagonal mesh railing pictured here, which also serves as the flooring in Tanya’s office. This material and shape is used elsewhere in the home, too (keep an eye out!)
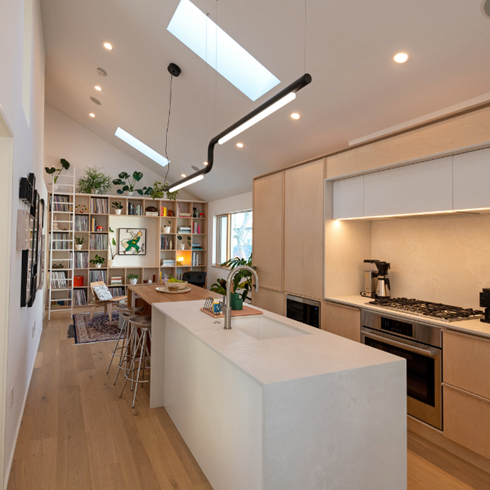
Flow With Ease
The space opens with a minimalist kitchen with tons of built-in storage made of Baltic birch. The kitchen island flows into a wooden drop-leaf dining table that can extend to comfortably seat nine people. “I love hosting,” says Tanya. “I actually had my [business’] one year anniversary party here, with all my best clients. Knowing that I can feel confident having quite a few people in such a small space was really important to me.” The modern hanging light fixture above echo the flow, elongating the room.
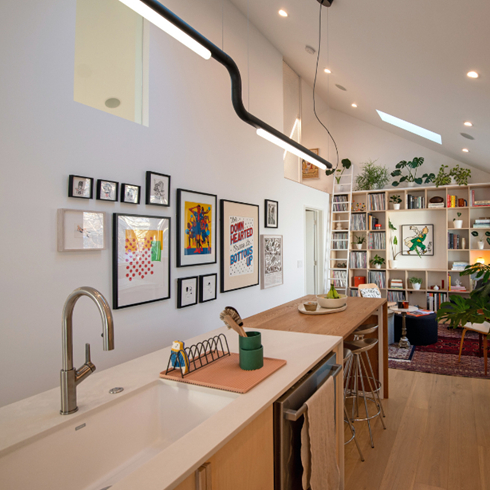
A Blank Canvas
The minimalist interior is made up of only a handful of materials – white walls, Baltic birch and West Coast cedar, black accents and glass galore. “The space without our stuff is very clean,” says Joe. “It really is more of a canvas that we get to colour with our belongings.”
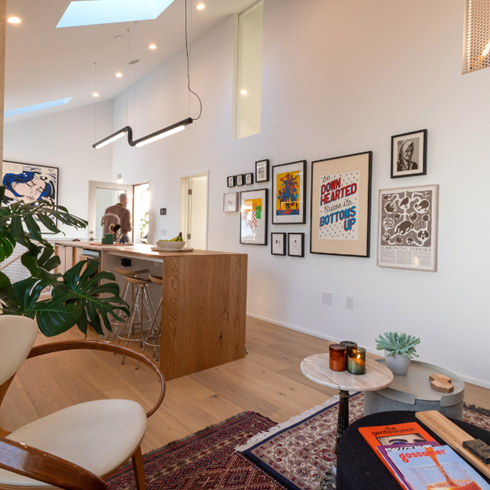
High Ceilings and Windows Abound
The sky-high ceiling is dotted with skylights. “Light and volume were principle [design] philosophies,” says Joe. “The fact that the ceiling comes to this high peak increases the volume of the space to the point where it feels like a much larger home. And with six skylights, plus windows strategically placed within the interior structure, we never need to use the lights during the day.”
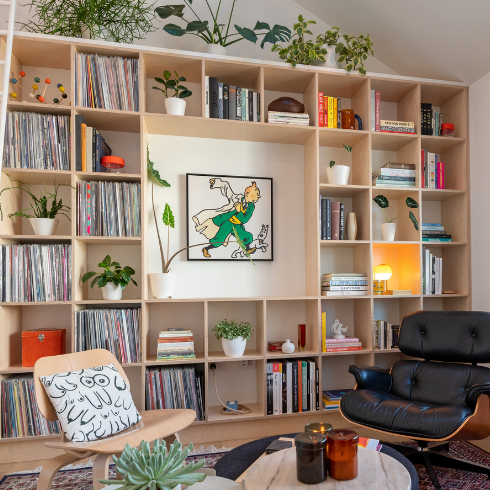
Colours and Layers
Another view of the living room shows even more skylights and windows. The hardwood floors are layered with numerous cozy Persian rugs.
(Obsessed with our home tours? We are too. Check out yet another Calgary tiny home for more built-in shelving ideas!)
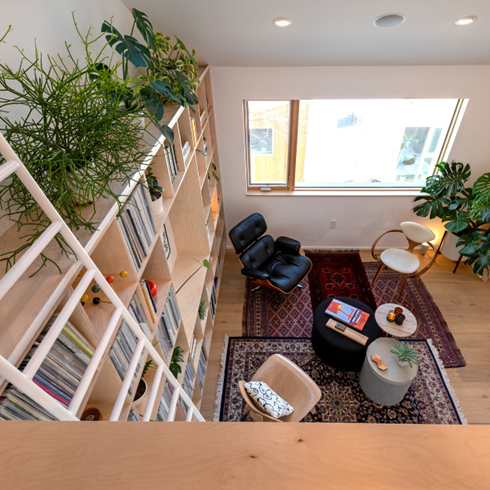
In-House Treehouse
As if this home couldn’t get any cooler, a slender white ladder climbs up to a hideaway loft tucked into the upper corner above the living room. This elevated view, combined with the hordes of leafy indoor plants and warm woods, is reminiscent of a treehouse.
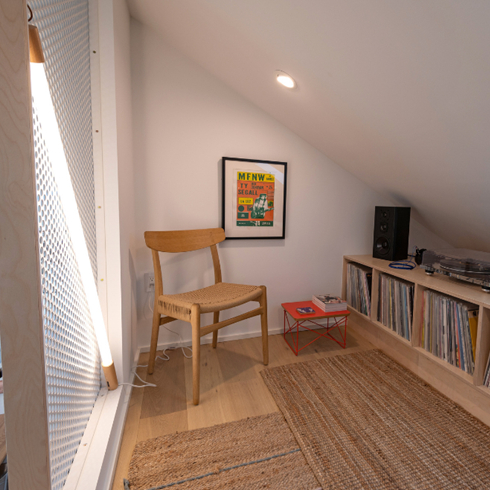
The Listening Loft
Tanya and Joe call this the “Listening Loft.” Home to just some of Joe’s 1500 or so records, the couple use this music room to build a monthly playlist centered on the month’s respective Zodiac sign: Marrow Studio. A speaker system circulates through the house. “The house is set up so you can listen to music wherever you are, whether you’re on your own or through the whole house itself,” says Joe.
The white hexagonal mesh is seen yet again, acting as an airy wall closing off one side of the loft. A diagonally-placed light bar fits perfectly across the wall, casting a soft glow in the room when needed.
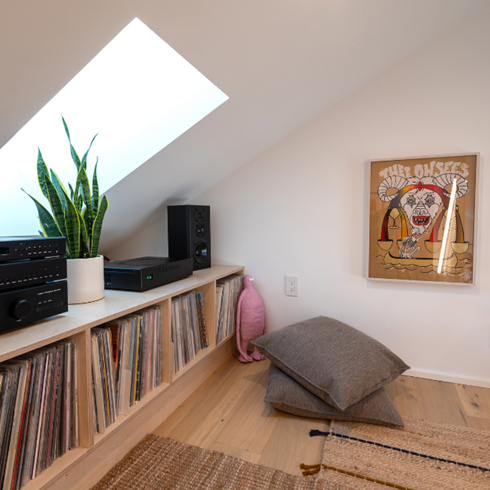
Beauty in Simplicity
Wisely making the best of every space, design firm Studio North situated the record shelf beneath the slanted ceiling. While snake plants don’t need much light to thrive and so are often relegated to the darkest corners in most homes, this lucky little plant soaks up tons of sun beneath yet another skylight.
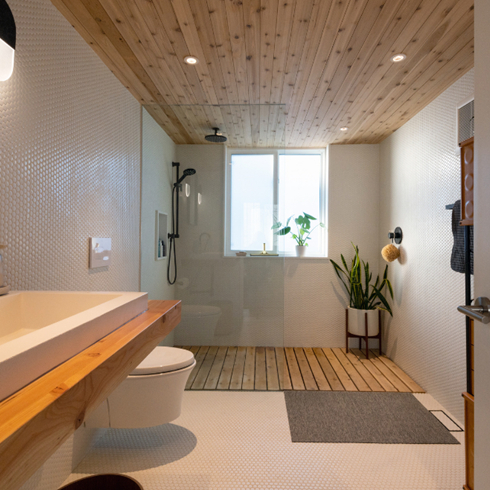
An At-Home Spa
We wouldn’t fault you for mistaking Tanya and Joe’s bathroom for a spa. Just off the living room, this bathroom maximizes the space it has by sticking to minimalist design principles. Wood planks across the ceiling elongate this room and echo the wood shower floor, resembling a sauna.
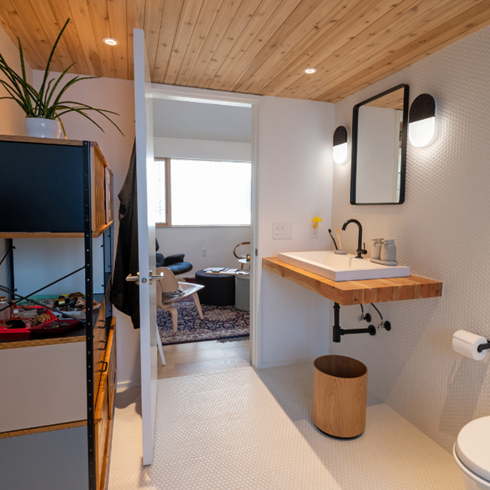
A Limited Palette: Simple Yet Versatile
Again, the couple doesn’t deviate from the same materials seen throughout the rest of the home – white walls, tons of natural wood and black accents. One additional beautiful touch is white penny tile, seamlessly covering both the walls and floor of the bathroom. Even here, this tile echoes another material used elsewhere in the home: The white hexagonal mesh seen in Tanya’s office, the stairway and the Listening Loft.
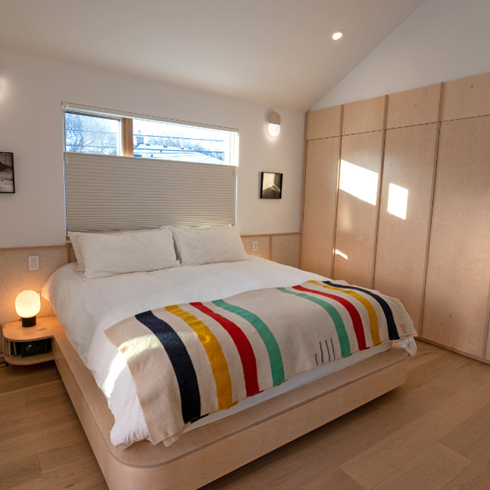
The Bedroom: A Scandi Retreat
The couple’s sleeping setup is intentionally kept sparse (though they are still waiting on a couple pieces to complete the bedroom.) “I want to feel like I’m in an Icelandic cabin,” says Joe. “White and wood, and maybe a couple textural elements here and there. A light, clean, Zen aesthetic.” And of course, no Canadian home is complete without a Hudson’s Bay blanket.
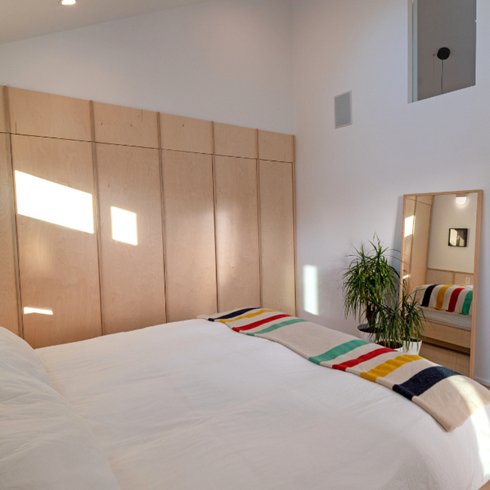
Waking in Tandem With Nature
According to Tanya, the design principle in the bedroom was to be as conducive to good sleep as possible. An internal cutout window, seen above the mirror here, allows light from the central room’s skylights to enter the bedroom, too. “We love the natural light coming in and letting us wake up organically,” she says.
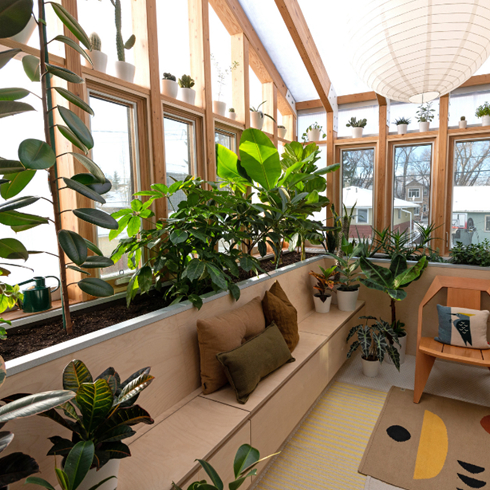
Jungle View
While most Calgary bedrooms may look out to a landscape capped in snow for a good portion of the year, this incredible jungle-like view is what Tanya and Joe get to wake up to. Partitioned from their bedroom via a set of sliding glass doors is an earthy conservatory.
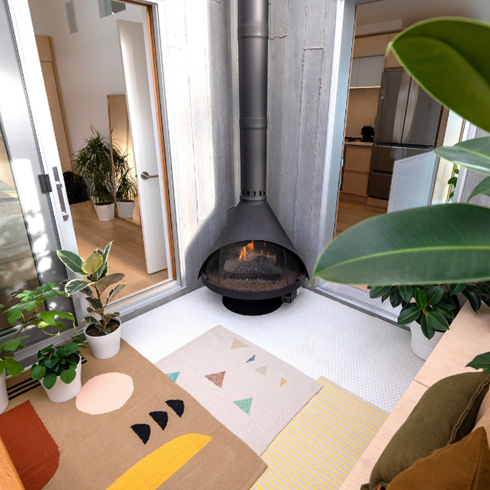
A Tropical Winter Escape
The couple initially considered building a deck for the house. “But we’re in Calgary where the gardening season is realistically only two or three months, if you’re lucky,” says Joe. “We just got through November, December and January in Calgary, which are very dark and very cold. To have this space that is lush and green and life-giving, it’s been a real treat.”
“I usually do a yoga practice in there,” she says. “It’s really special to be able to roll out a mat and be in nature.”
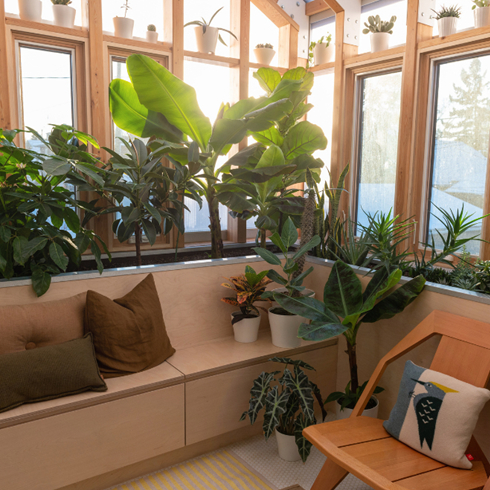
Never Enough Concealed Storage
The solarium isn’t just home to many of Joe’s huge collection of plants (99, to be exact). It also houses even more cleverly concealed storage – under the solarium benches.
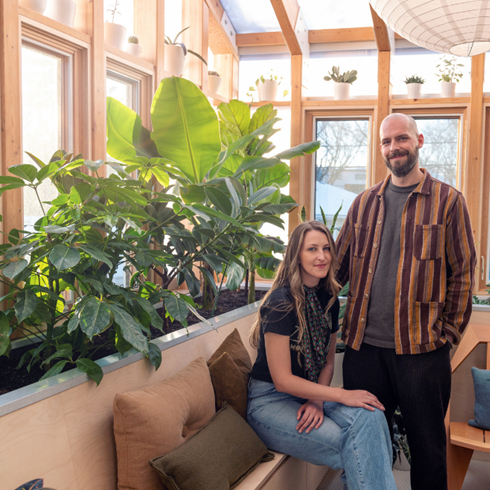
Green Living… In More Ways Than One
One key design principle behind this house was sustainability: The structure is made of durable, low-maintenance materials that stand the test of time. A galvanized steel exterior shelters the structure from Alberta’s infamous hailstorms. The cedar and Baltic birch used throughout are hard-wearing, not requiring the level of repair of replacement that may be demanded from MDF or particle board. A solar panel array sits atop the main house, the electricity shared between the two properties and regulated by a Tesla Powerwall. Plus, the houses also uses ZIP System sheathing and tape technology which reduces air leakage, increasing efficiency of heating and cooling. Tanya and Joe’s love for the environment shines through in the design of their home (in case you couldn’t already tell from the duo’s vast family of plant-children.)
HGTV your inbox.
By clicking "SIGN UP” you agree to receive emails from HGTV and accept Corus' Terms of Use and Corus' Privacy Policy.




