Designer Cynthia Weber knows better than most that love at first sight isn’t strictly reserved for relationships – the phenomenon applies to real estate, too. When Weber fell head over heels for a rambling 19th-century farmhouse that was being run as a seasonal B&B, she wasted no time making the property her own.
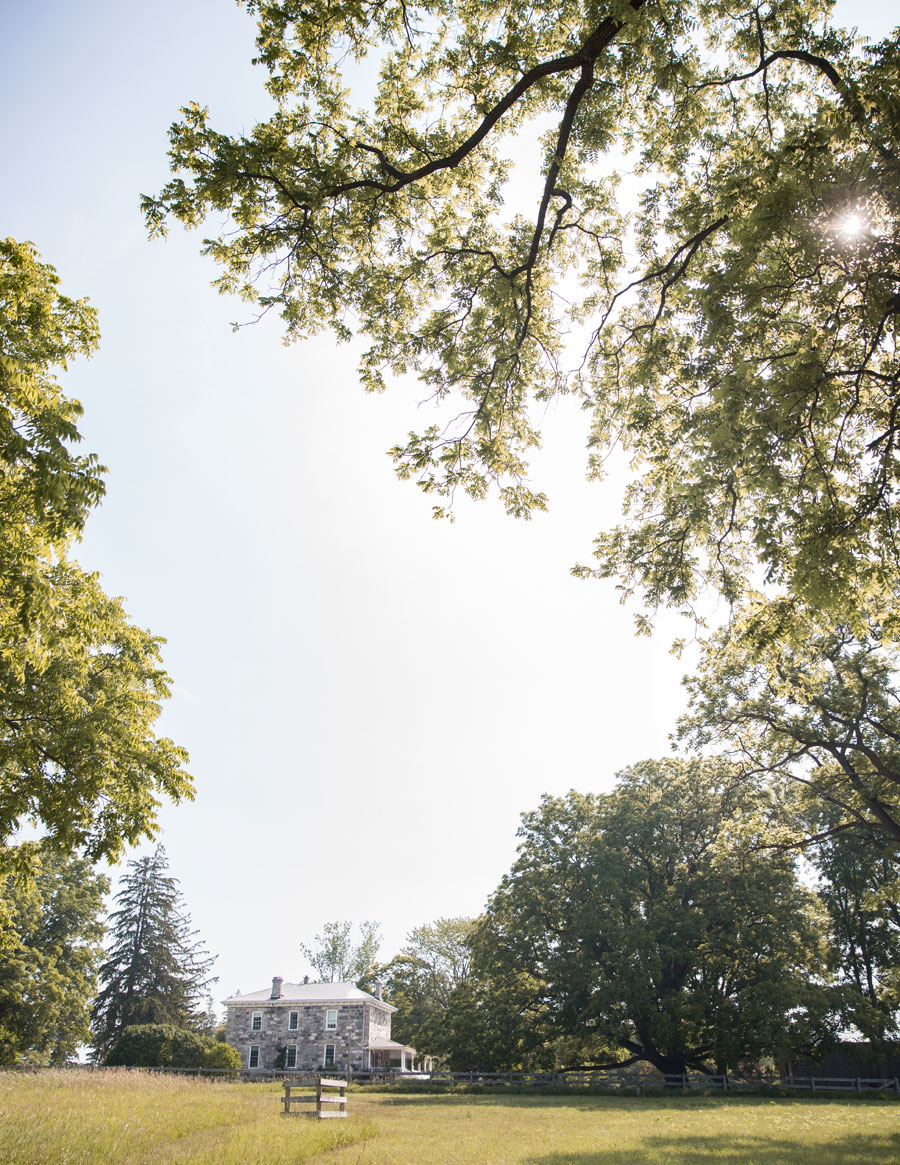
Farmhouse Fantasy
You just never know what will come of a relaxing drive in the countryside – if you’re Cynthia Weber, that is. The designer and her husband were taking a spin around Huron County, ON, four years ago when they came across a stunning, historic farmhouse nestled on seven acres of scenic land. “We drove by the house and literally stopped in our tracks,” says Weber.
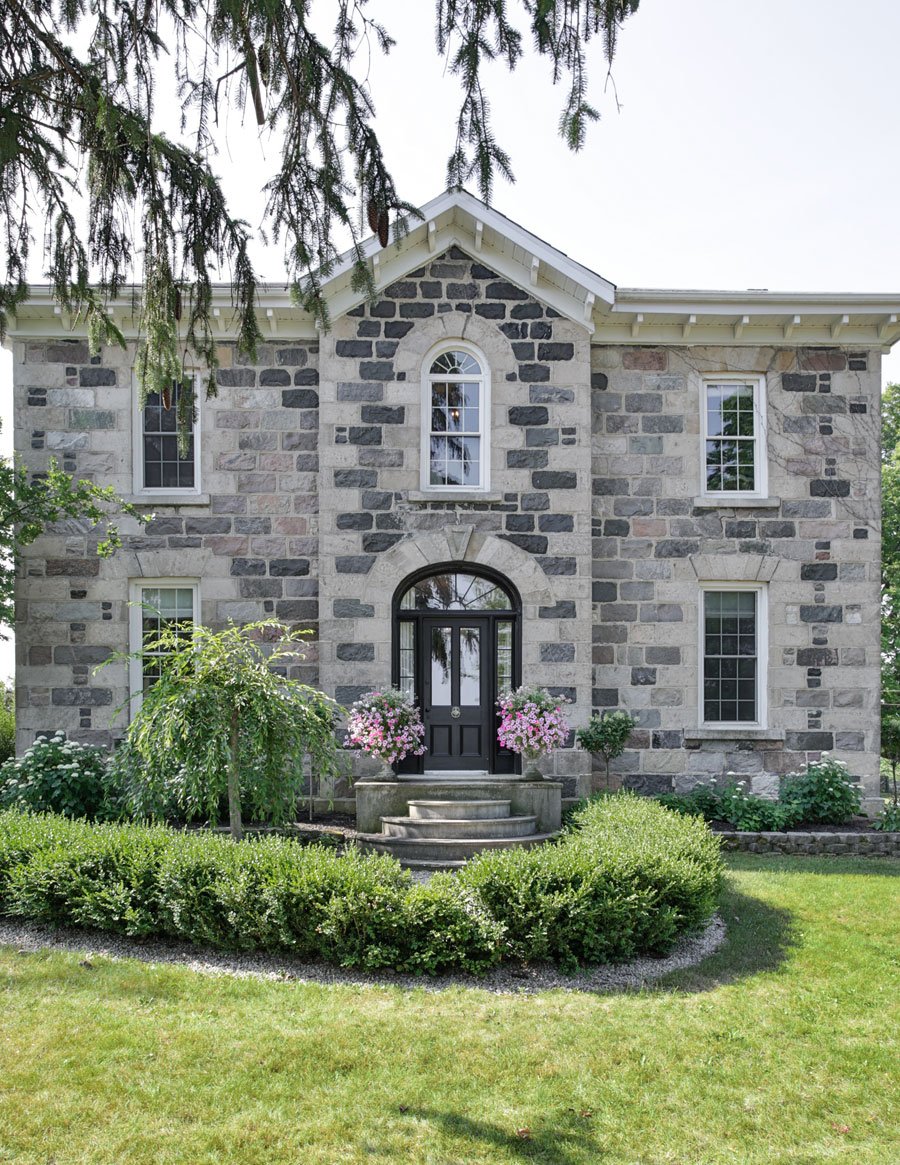
Serendipity Now
Weber noticed a woman tending to the garden, and following an impulse, decided to drive in. Built in 1878 by James McFarlane, a Scottish immigrant, the farmhouse was being run as a summertime Bed and Breakfast. “I handed the woman my card and asked if she would consider letting us know if she ever wanted to sell,” says Weber. “She said she had actually been considering it. Within a week, we had a handshake deal and six weeks later we walked through the door as the new owners and stewards of this piece of Canadian history.”
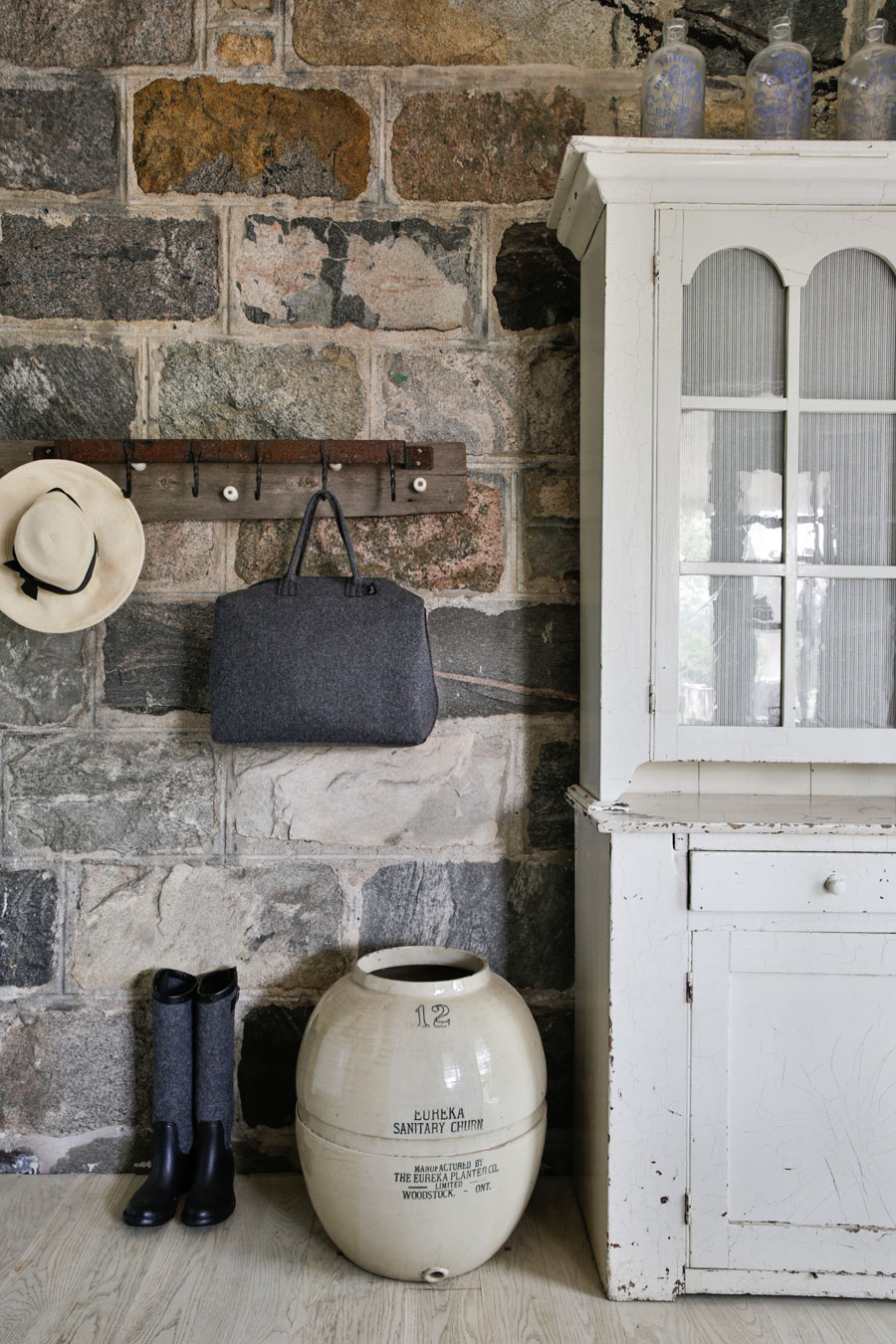
Blast From the Past
When Weber purchased the house in 2014, it was “a mishmash of past renovations,” she says. “There were five different flooring materials on the main floor alone, and all had varying heights. None were original. The kitchen sported peach tile, terrible 80s box store cabinets and floral wallpaper borders,” she adds. Weber and her husband immediately set about putting their their own stamp on the historic home.
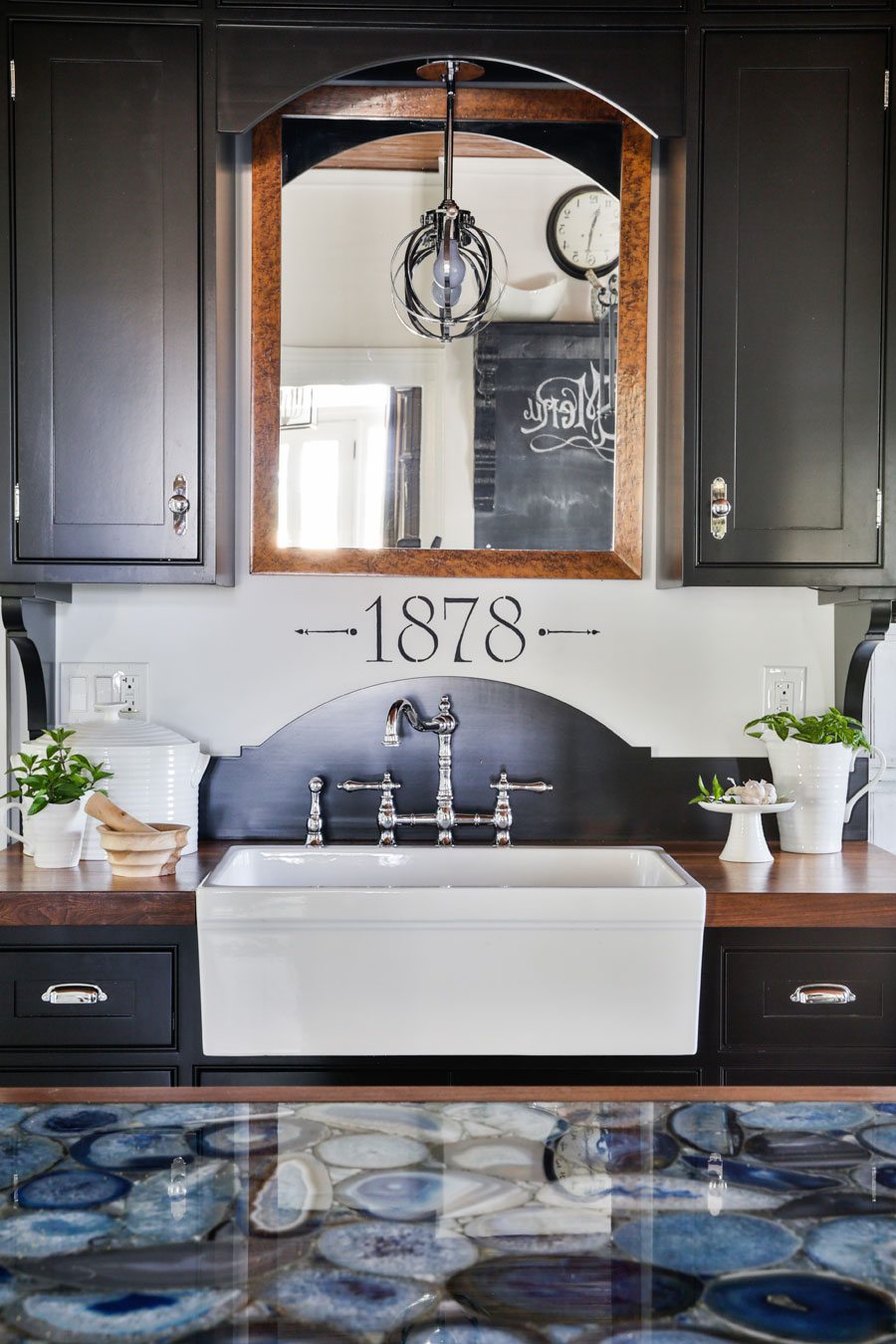
Living History
“It was very important to both Kent and I to do a renovation that suited the house while reflecting our personal style. I wanted to marry ‘history’ with ‘our story,'” says Weber. “Cultivating a historically sympathetic feeling while providing modern amenities was the goal,” she says. In the kitchen, the “1878” stencilled above the large farmhouse sink is a daily reminder of the home’s storied roots. The spectacular 5′ by 10’ kitchen island features a blue agate insert surrounded by black walnut.
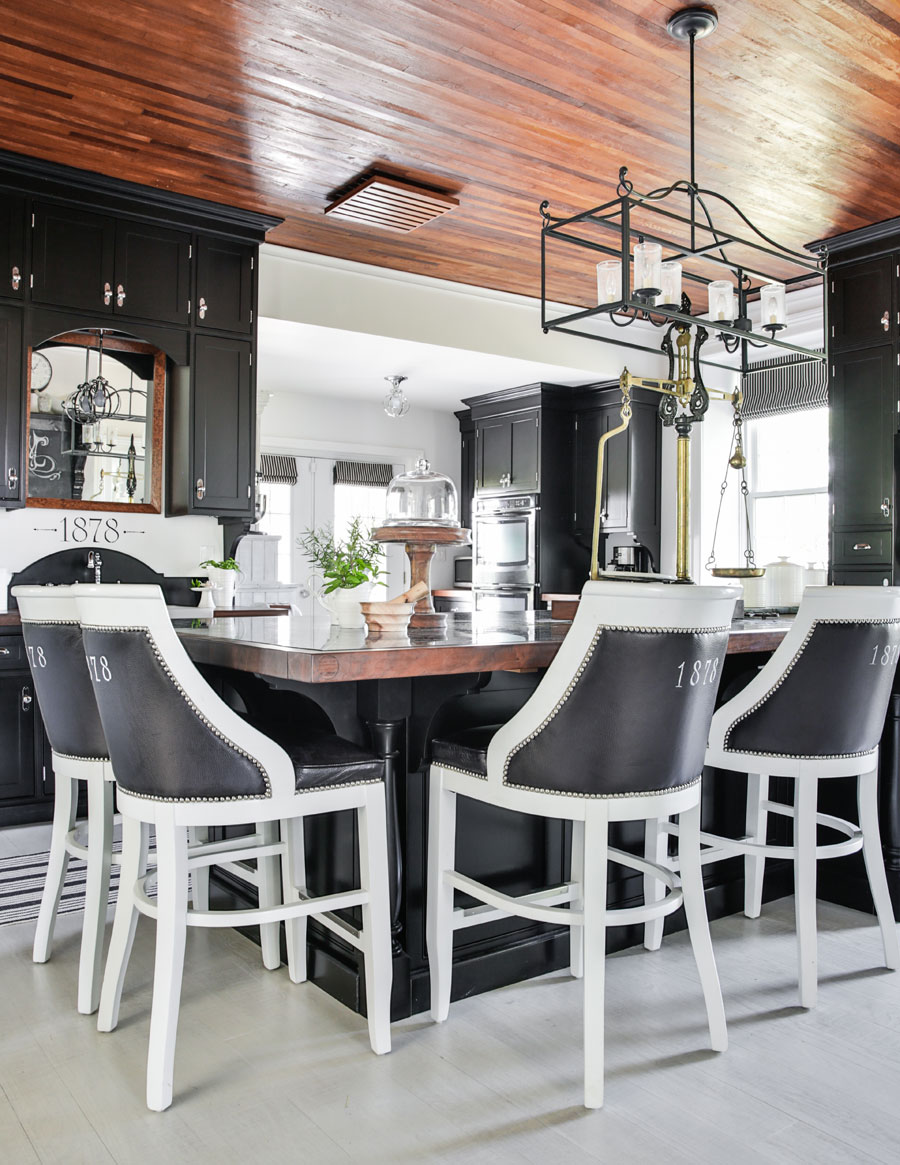
Super Storage
“Being a historic home, there wasn’t very much storage and no closets at all on the main floor,” says Weber, who came up with a perfect storage solution by designing custom kitchen cabinets to take advantage of the soaring 10-foot ceilings. “I had them produced by a local Old Order Mennonite cabinetmaker,” she says. The black-and-white barstools, which also feature “1878” stencils on the chair backs, were originally a butter-coloured leather. “They were in excellent condition but didn’t suit my style direction, so I dyed the leather black,” says Weber.
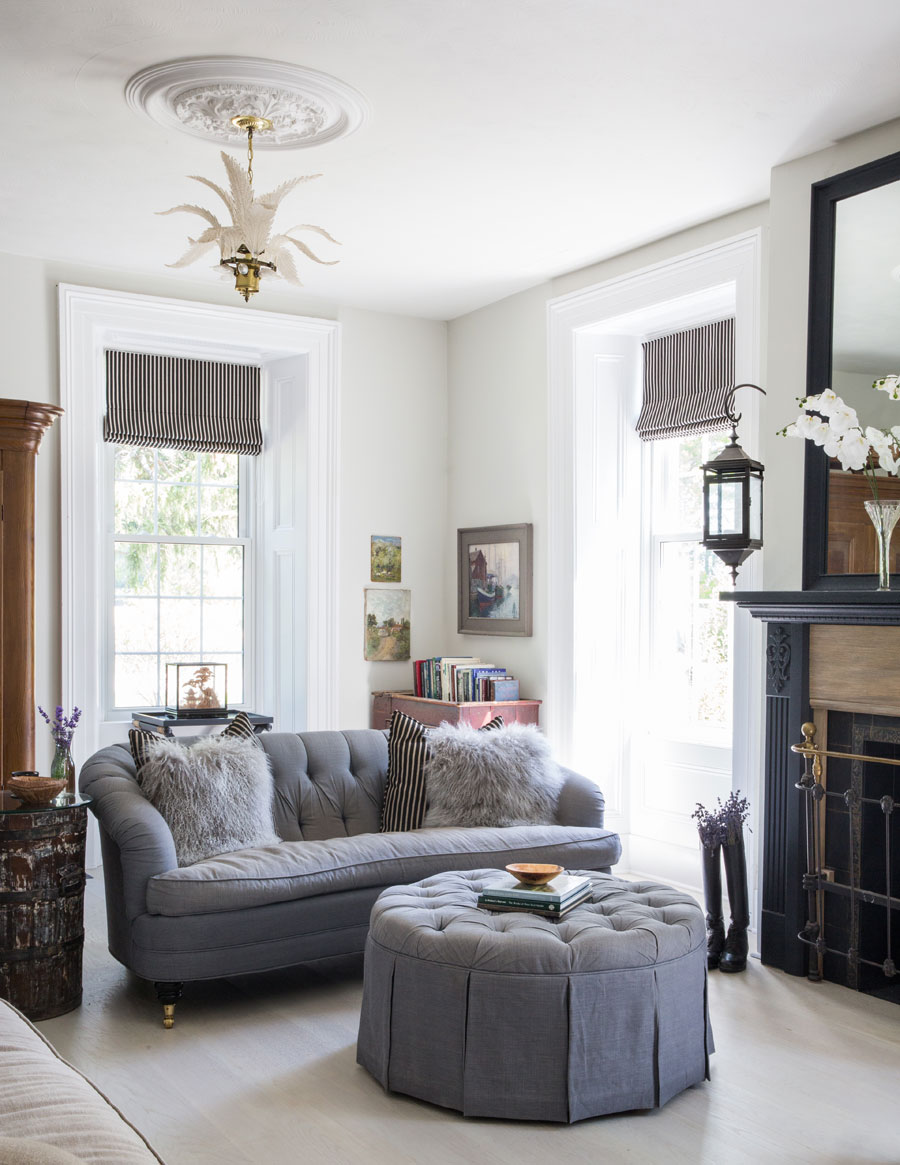
Mix Master
“As with most spaces in our home, the living room is quite eclectic,” says Weber. “I mix rustic and formal, custom and salvaged items. I find it amusing to see a button-tufted couch beside a salvaged molasses barrel,” she says. The sofa and ottoman are trade-only purchases by Gresham House Furniture while the overhead light was an existing feature of the house. “Believe it or not, those fronds are plastic, most likely circa 1980,” says Weber. “They had shades which really dated them, so I removed those, exposing the brass.”
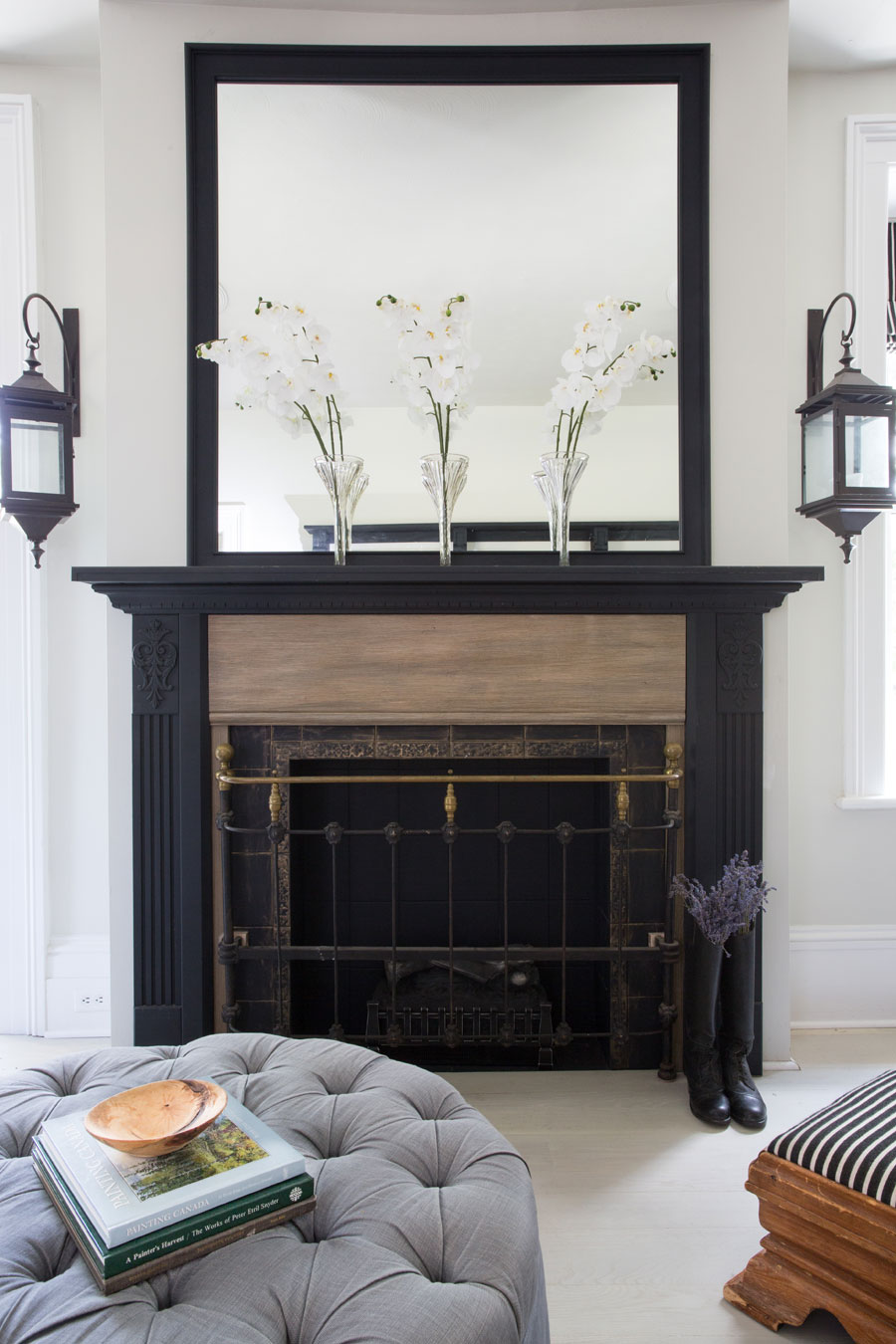
Dexterous DIY
“The fireplace is a true DIY experiment,” says Weber. “The chimney had been decommissioned many years before we purchased the house, and the tile was white with pink flowers – it hurt me to look at it,” she says. Because budget was an issue, Weber had to get creative. “I painted the tile black and rubbed it with a metallic paint to bring out the raised pattern. We then added a salvaged brass-and-iron footboard from a Victorian single bed frame,” she says. A large custom mirror (“To draw the eye up”) and a pair of hanging lanterns complete the clever, luxe-for-less look.
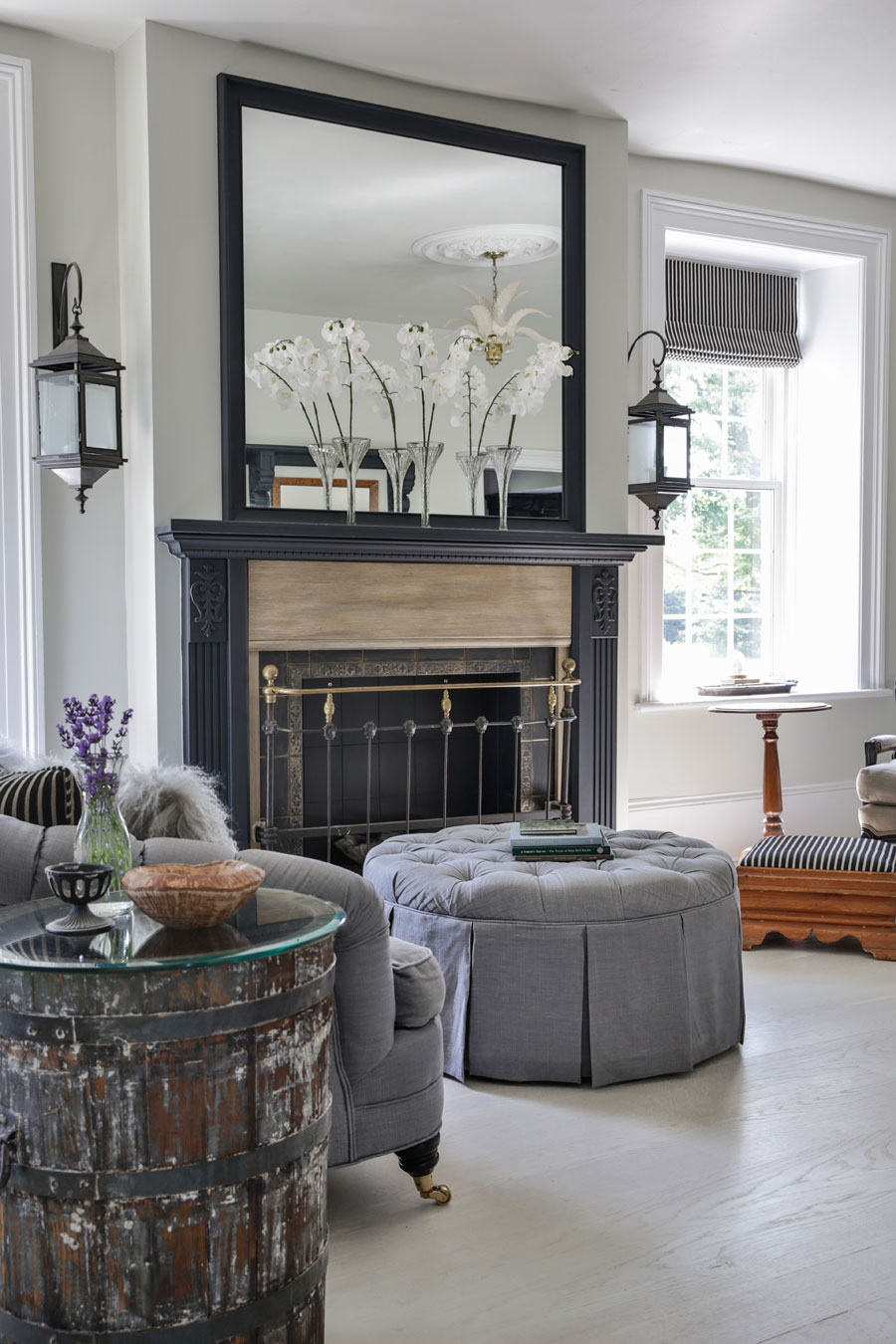
Seasonal Style
According to Weber, the look of the living room changes greatly from season to season. “In the summer months, I remove the large vintage rug and let the floors breathe,” she says. “It not only lightens the feeling of the room visually, it feels cooler underfoot.” Fall and winter bring about a cozier layered look.
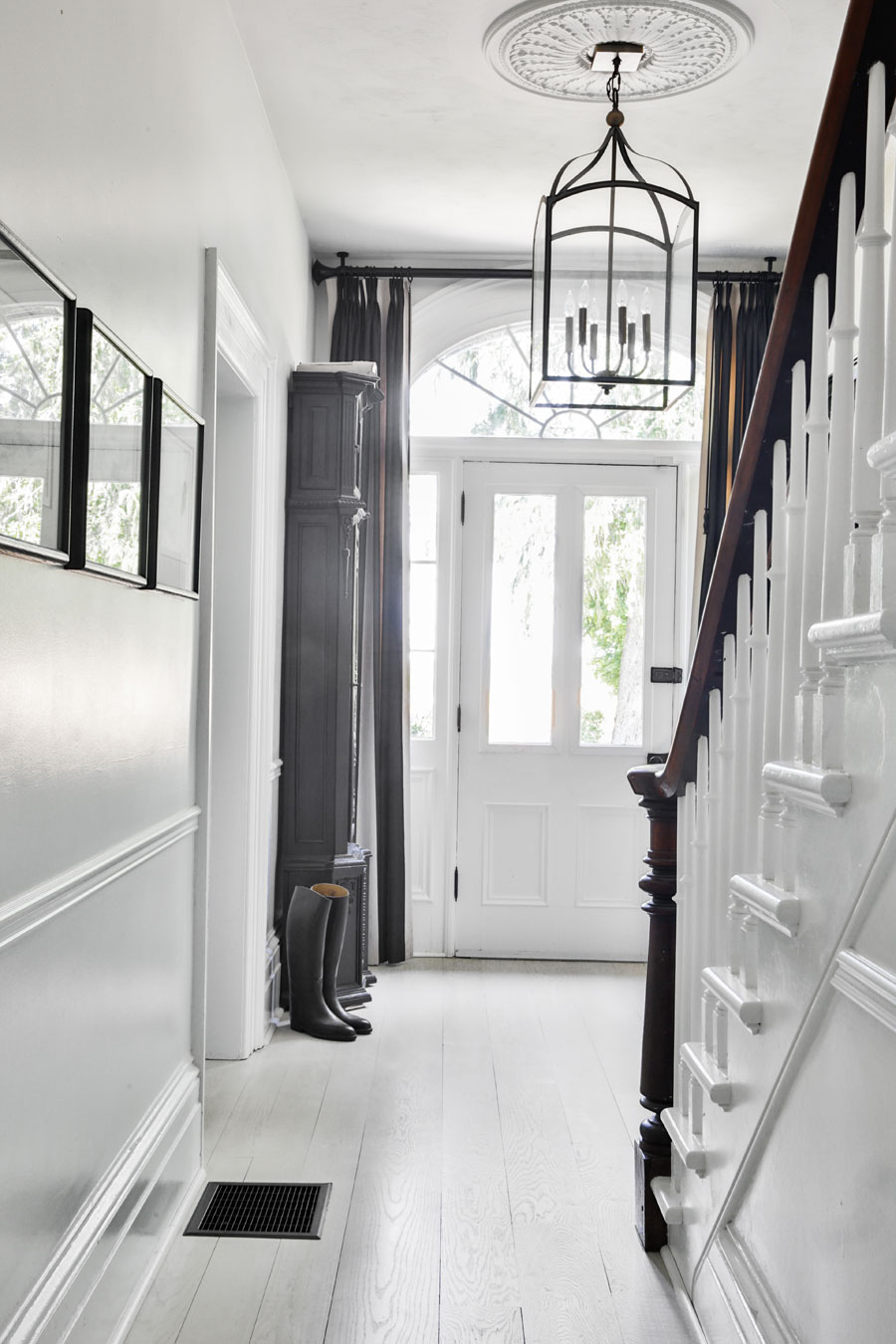
Pristine Palette
The house’s black-and-white colour scheme is introduced the moment one steps through the door. For Weber, sticking to a monochromatic palette offers up creative freedom. “It sets the stage for any play,” she says. “I add seasonal colours with fabrics and flowers, bring in texture with antiques, and art is a major factor in our lives. I change it out often. Having the white walls frees me stylistically,” she adds.
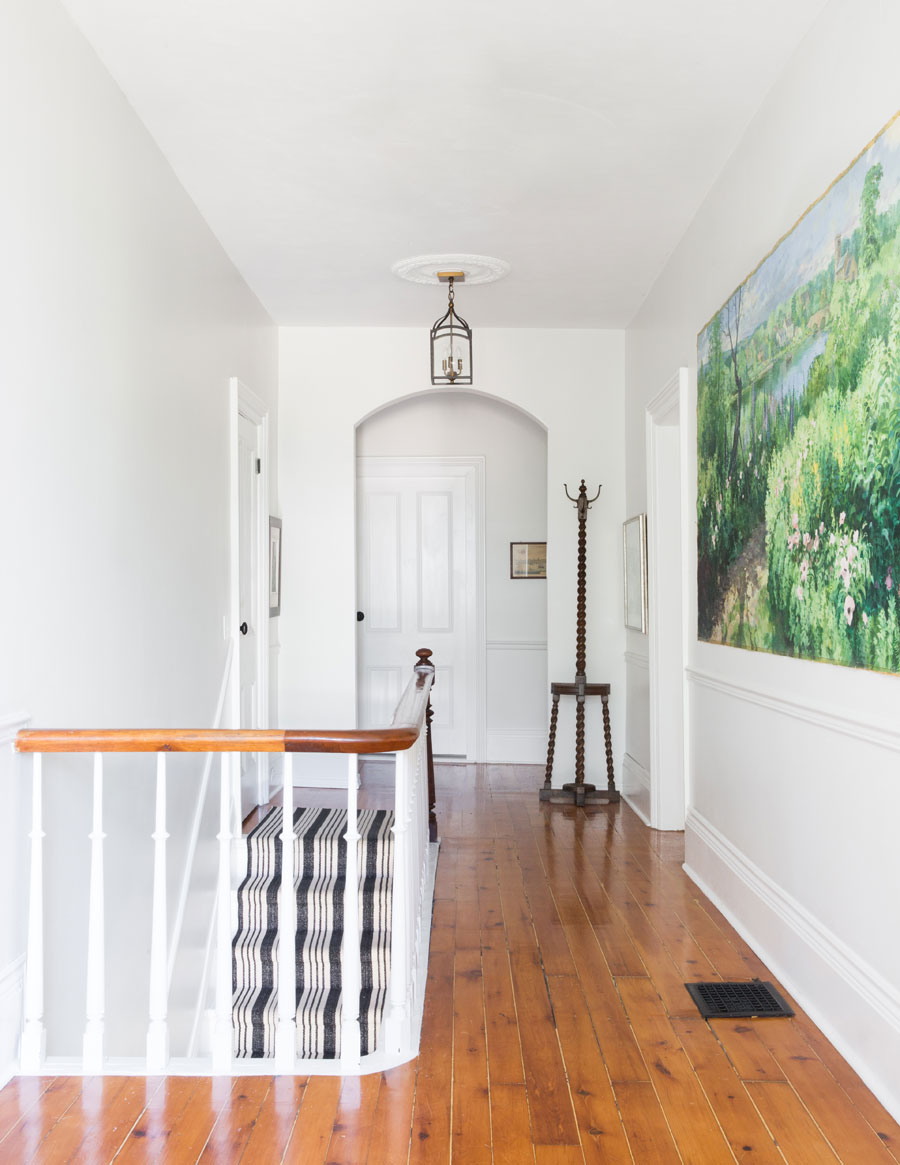
Marvellous Mural
The upstairs hallway features a mural by Weber’s uncle, artist Peter Etril Snyder. “I had the pleasure of working with him for several years before he died in 2017,” says Weber, who now owns the copyright to his complete portfolio and is currently developing an art-licensing business to bring Snyder’s work to future generations. His paintings can be viewed at snydergallery.com.
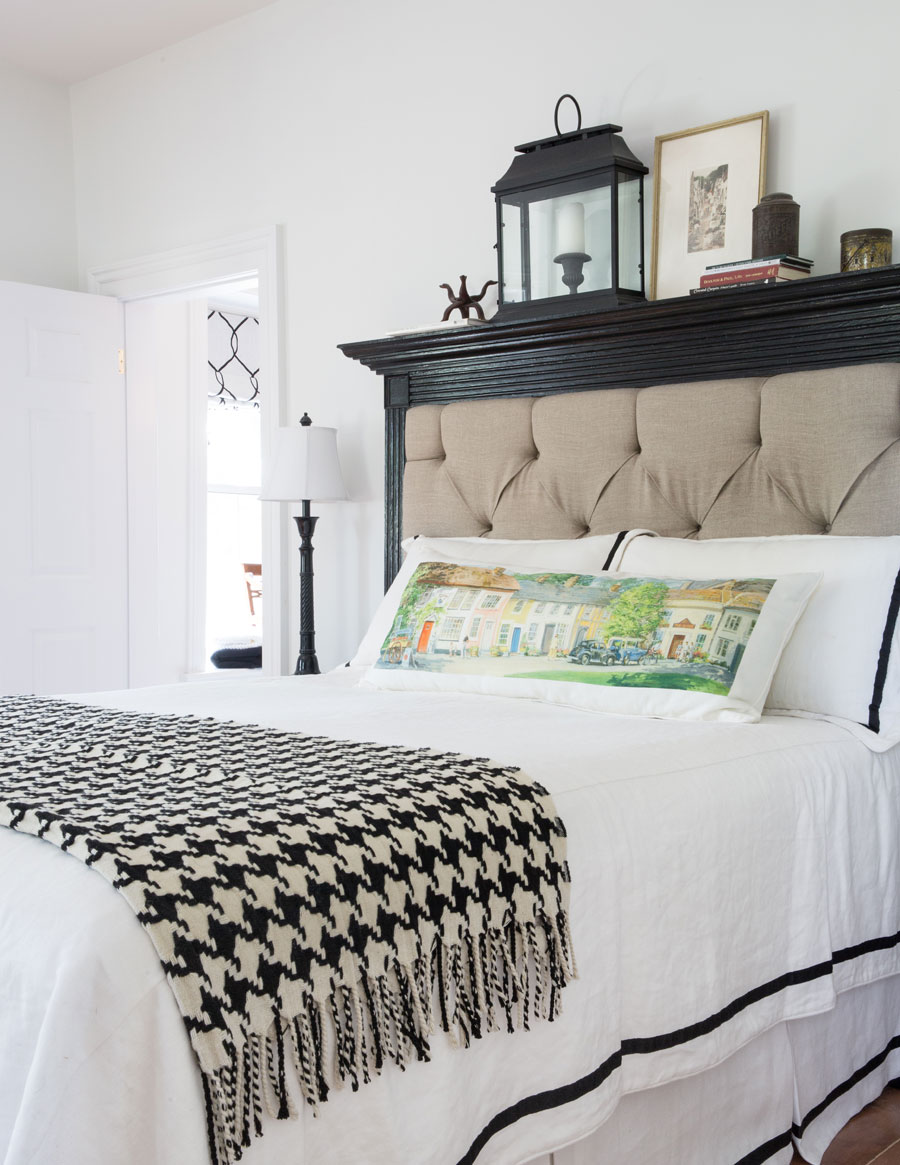
Heavenly Headboard
Though Weber says the bedroom is next on the list for future remodelling, it looks incredibly chic in its current incarnation. “For the interim, I got creative using what was existing,” she says. The headboard is a salvaged mantle; Weber made an upholstered insert for it and mounted it on the wall.
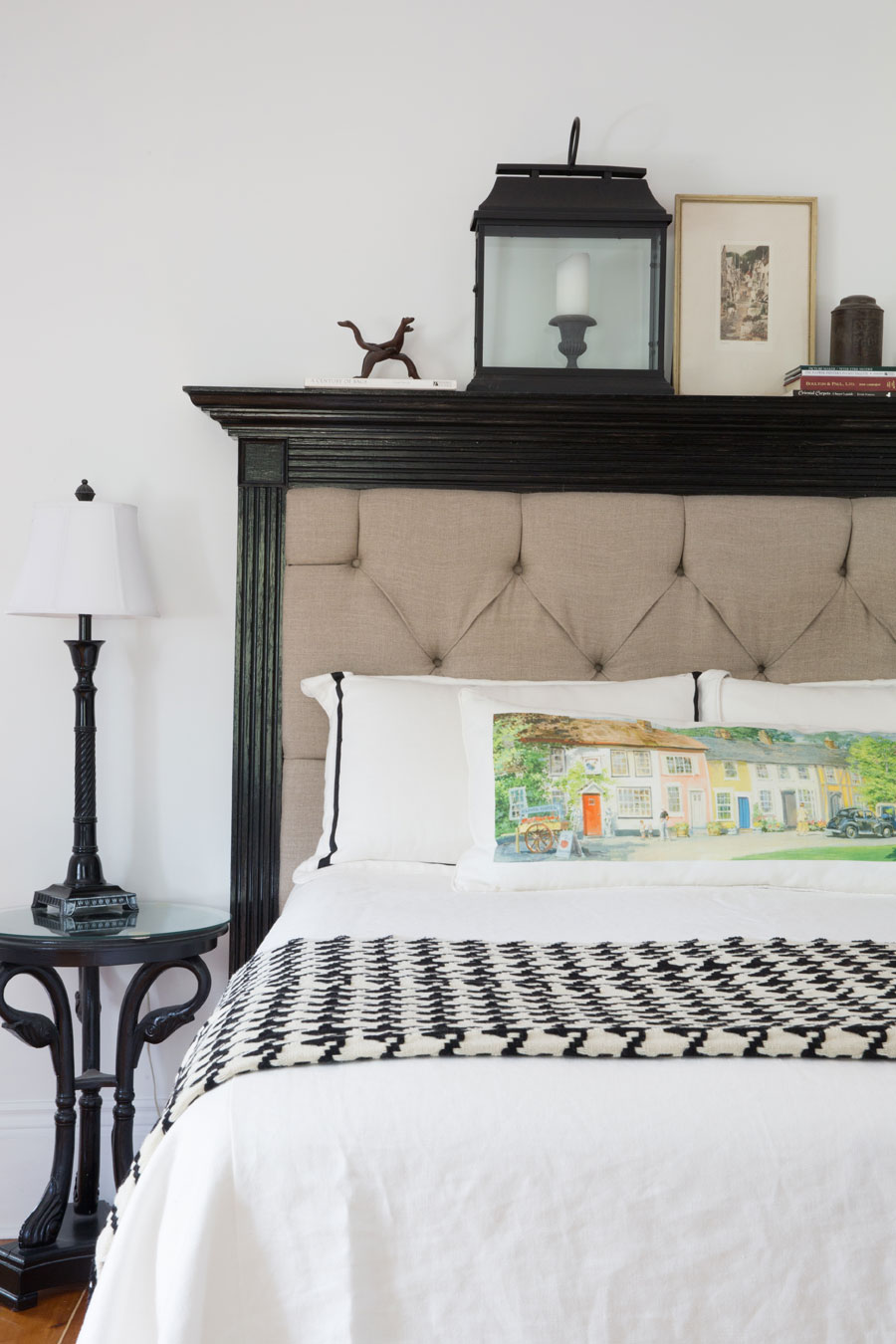
Bold Bedding
The bedding – white linen inset with black ribbon detailing – is custom-designed through Cynthia’s studio, Cynthia Weber Design. The large art pillow featuring a painting by Peter Etril Snyder is also a custom design available through her studio, while the houndstooth throw is by Burel Mountain Originals through Bradshaws in Stratford.
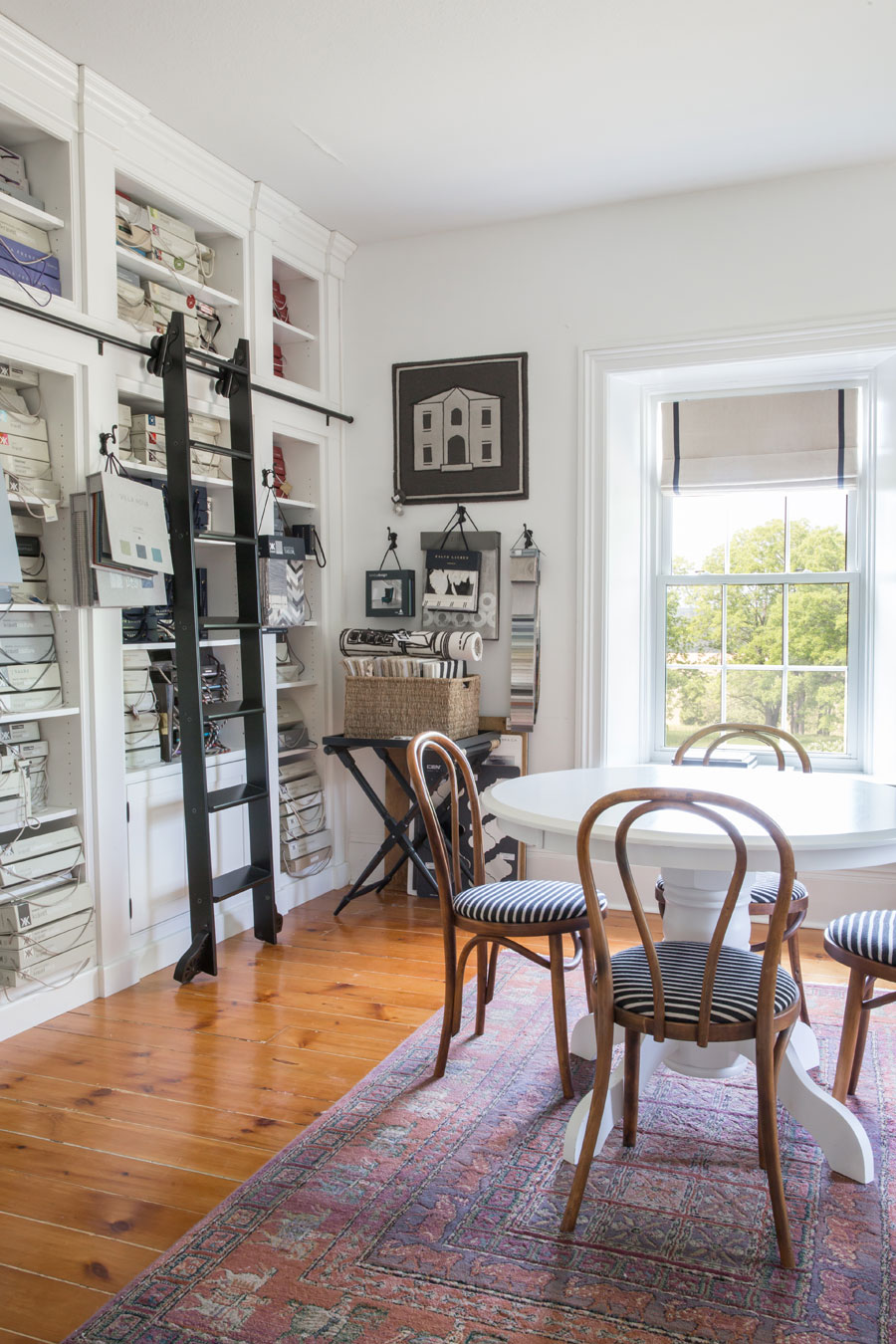
Office Space
The farmhouse boasts four bedrooms, one of which Weber immediately claimed as her design studio. “I needed a space where I could have access to all my design resources, and this upstairs bedroom seemed the perfect choice,” she says. “It has lovely views down over the pasture and good light. I designed the cabinetry with a rolling ladder so I could take the storage right up to the ceiling,” she says.
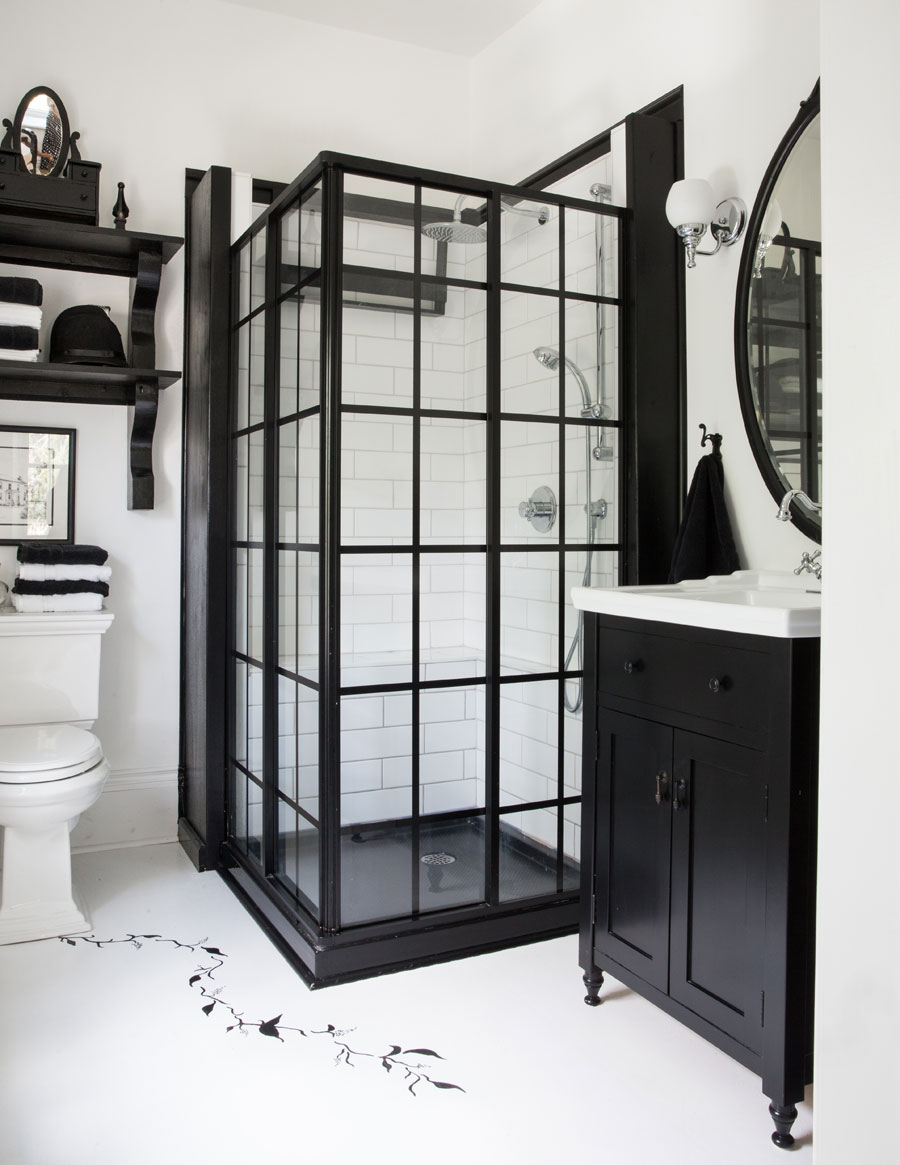
Shower Power
The black-and-white colour palette continues into the bathroom, where Weber put her extensive DIY skills to good use. “I painted the vinyl floor white and hand-painted a loose floral pattern for interest,” she says. The shower stall was built using a kit from Dreamline Shower (purchased through wayfair.ca), and Weber finished the look with large white subway tiles.
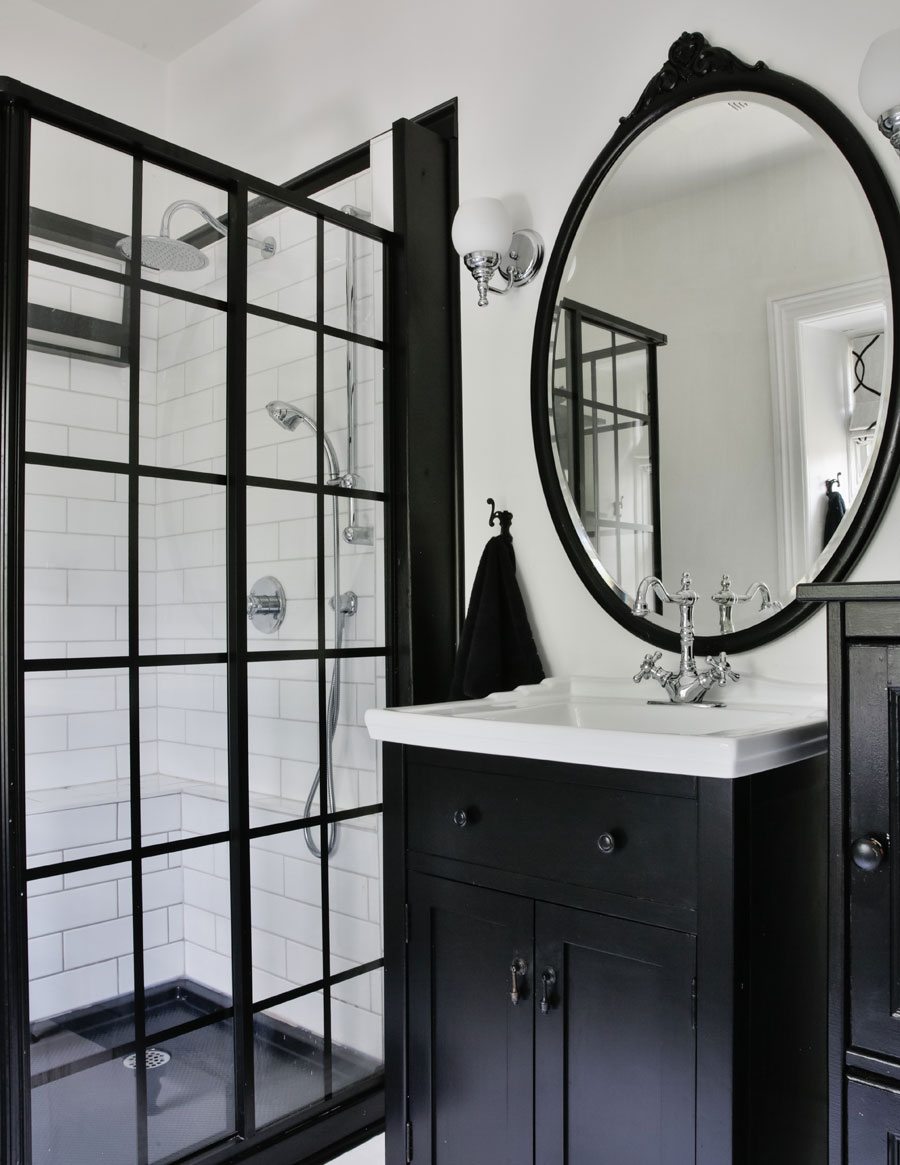
Old and New
Weber painted the bathroom vanity black and added an antique mirror to inject a touch of old-world charm to the clean, modern space. The faucet and shower fixtures are Riobel, sourced through aqualuxelondon.com.
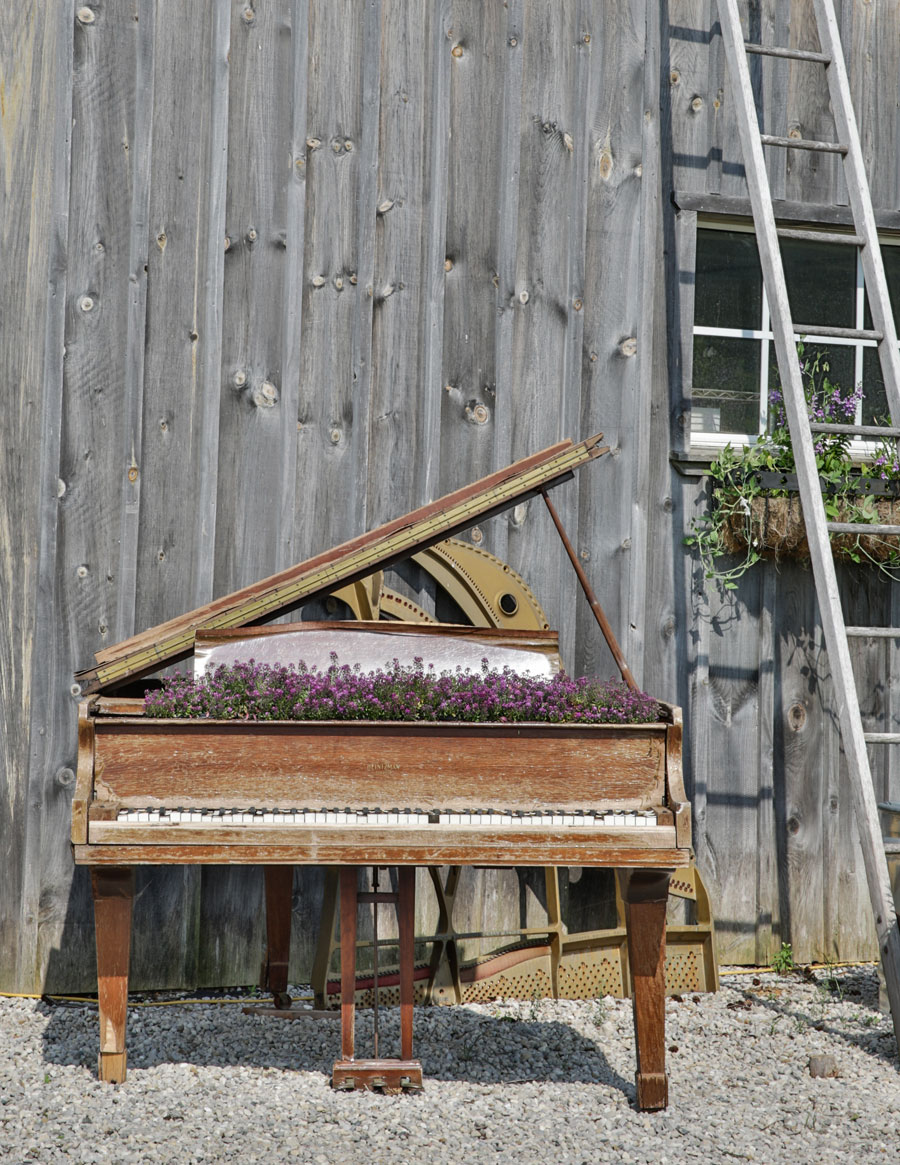
Secret Garden
A quick stroll around the property will reveal not only the stables, which house Weber’s two miniature horses, but also a rather unexpected addition to the garden. “That poor piano had a tough life!” says Weber. “It was sitting in the living room of a client who was undertaking an extensive renovation. The sound board was cracked and beyond repair. They had no one to move it and just wanted it gone, so in an effort to move the project along we agreed to take it,” she says. “Let’s just say I greatly underestimated how hard it is to move a grand piano and greatly overestimated its condition. We brought it home and added it to the herb garden.”
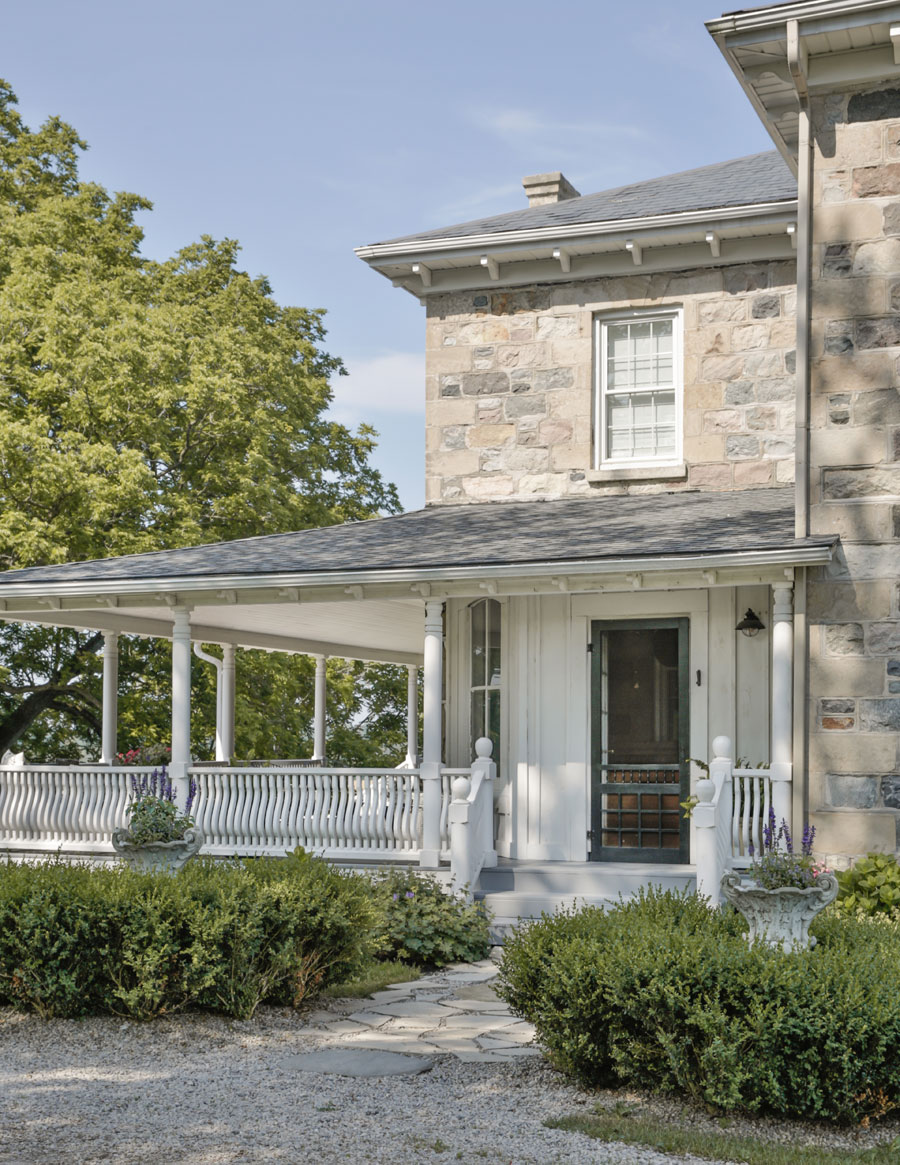
Party in the Back
The historic farmhouse, muses Weber, has two personalities. “The front is formal and rather impressive, with the black granite anchor stones and black door, but the side and back of the house have a more relaxed farmhouse feeling,” she says. “Basically the house is dressed for dinner, but the menu is home cooking and the conversation makes you want to put your feet up and linger. I’ve tried to mirror that happy juxtaposition on the inside as well,” says the designer.
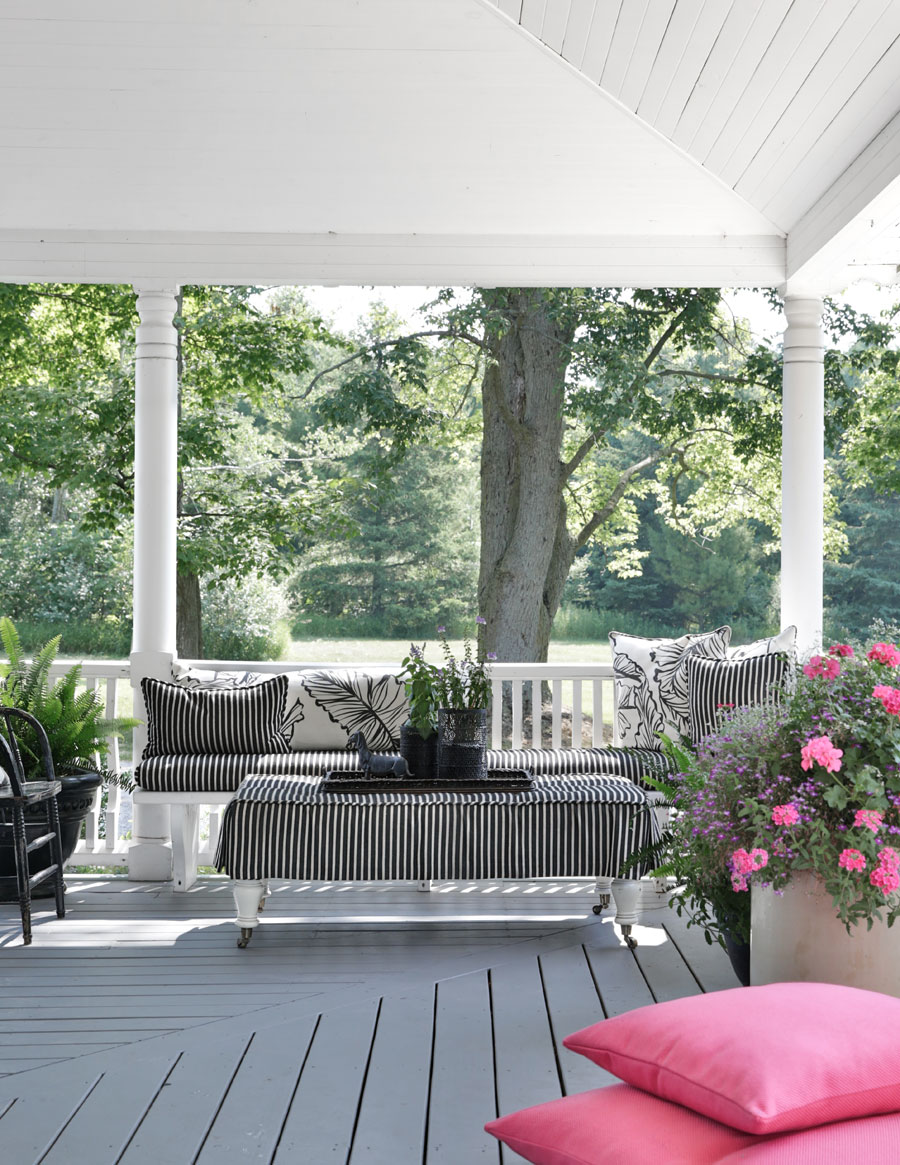
Porch Perfection
As if the house’s interior spaces weren’t stunning enough, it also boasts a seriously impressive outdoor room. Weber salvaged a corner bench from a past project and adapted it to fit the porch, then added custom-designed cushions in an outdoor black-and-tan stripe. “The ottoman is a piece from Gresham House Furniture that we use inside in the winter,” says Weber.
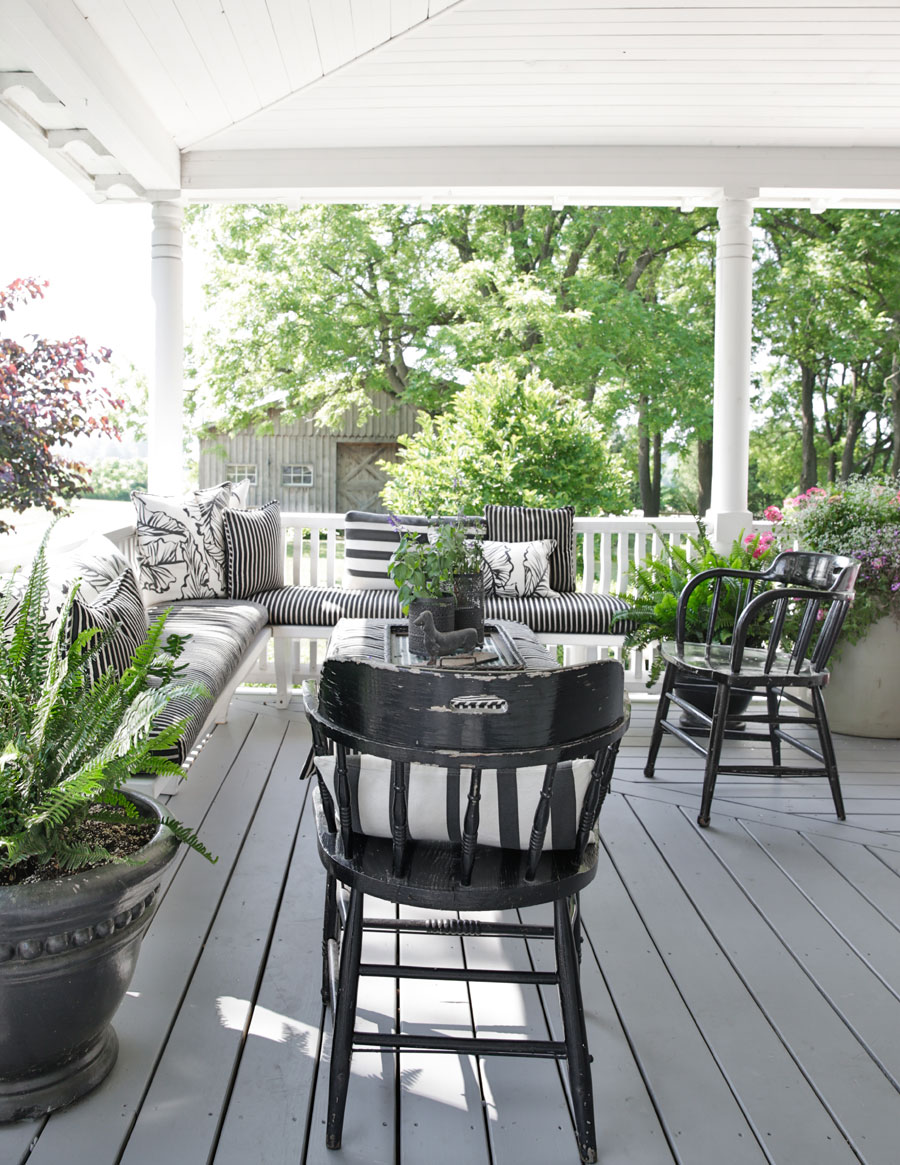
Outdoor Room With a View
“The porch is bliss,” says Weber. “Sitting out there lowers my blood pressure. The views are lovely and sweeping. We can see the horses, the pasture and, of course, the trees,” she adds.
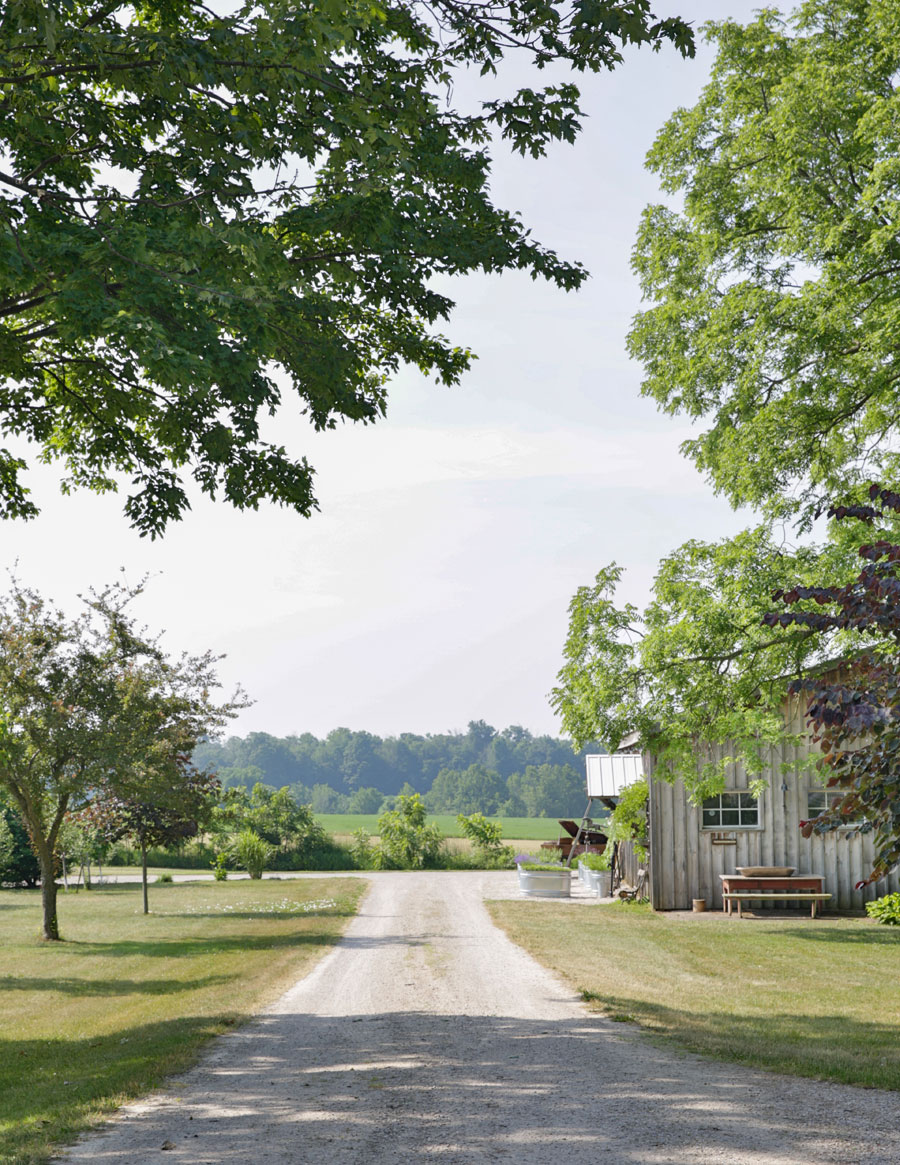
Mission Accomplished
With BannockBurn 1878, as the historic farmhouse is known, Weber says her goal was to cultivate a historically sympathetic feeling while providing modern amenities. We’d say the house is lucky to have her.
HGTV your inbox.
By clicking "SIGN UP” you agree to receive emails from HGTV and accept Corus' Terms of Use and Corus' Privacy Policy.




