After a tornado destroyed his home, Jeff Moffett had nothing but the clothes on his back and an old leather armchair that miraculously survived the storm. With help from Home Town‘s Ben and Erin Napier, and a $200,000 budget, Jeff found a new (old) home with a surprising and heartwarming tie to his grandfather.
Watch Home Town Sundays at 9PM e/p and stream Live and On Demand on the new Global TV App, and on STACKTV with Amazon Prime Video Channels. HGTV Canada is available through all major TV service providers.
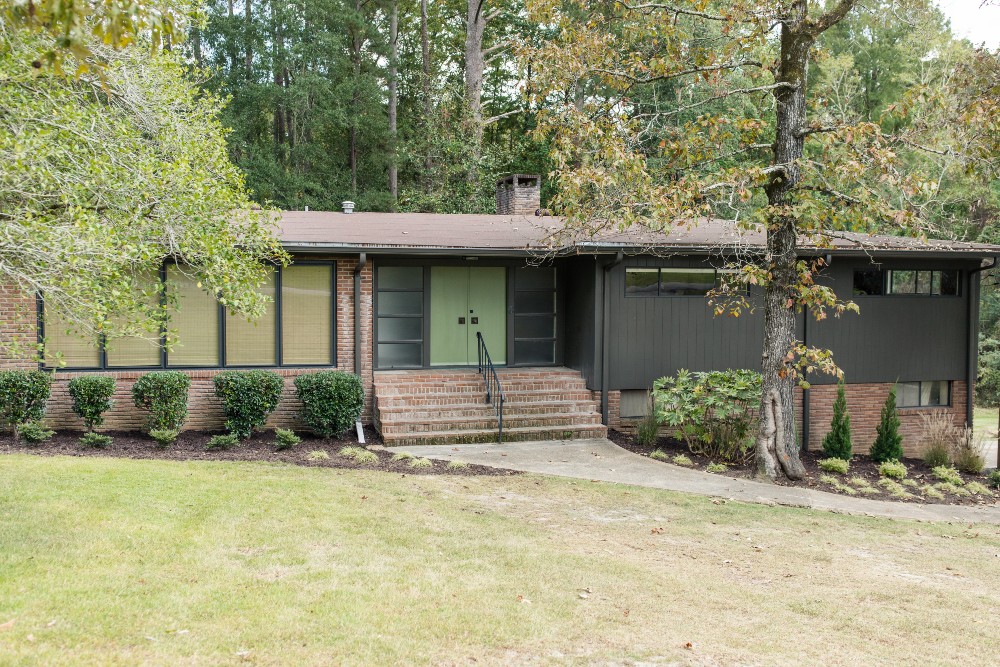
A 1960s Sleeper Gets a Modern Spin
When Ben and Erin brought Jeff Moffett to see this $110,000 home, he wasn’t totally won over. Having jogged down the street for years without noticing the 1960s build, Jeff thought it was a bit of a sleeper. Still, he gave it a chance, and after learning Erin and Ben’s vision for the renovation, he agreed to hand over the reigns (and a $90,000 renovation budget). The first step was updating the exterior with a quick coat of paint on the siding, door and window trim. While the siding was painted a soft charcoal grey, Erin chose true black for the window trim to give the illusion of steel frames (tuck that genius pro tip into your back pocket!).
Read more: Ben and Erin’s Latest $100K Reno Includes a Kitchen Trend We Predict Will be Huge in 2021
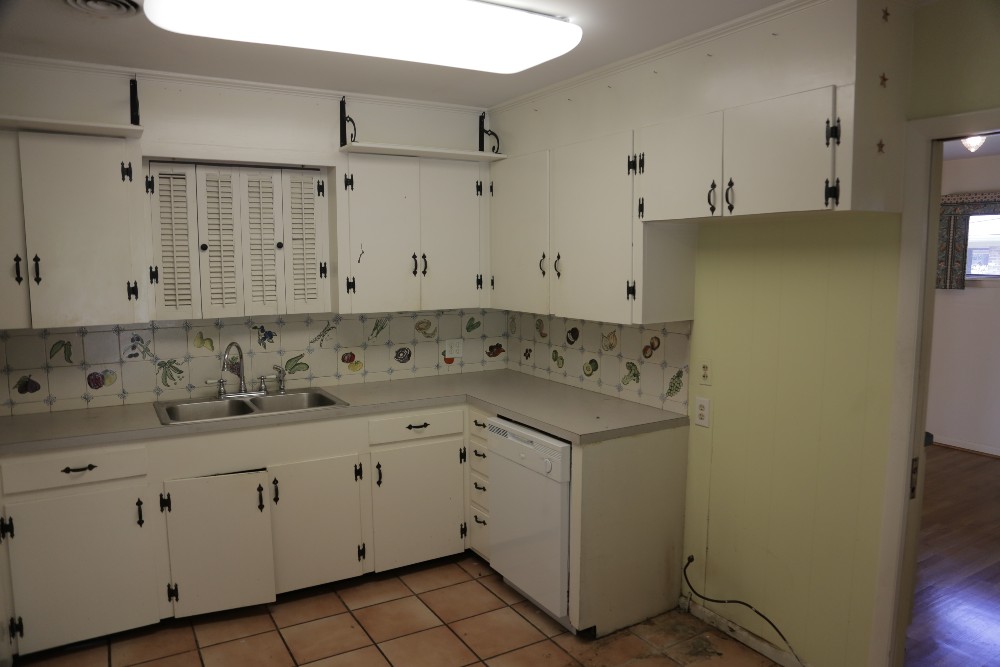
More Room, Less Rooms
The cramped kitchen was a huge sticking point for Jeff, who requested “more room, less rooms.” To help modernize the older home, Ben and Erin worked up a plan for a new layout that would create an open concept living room and kitchen. It also saw a total gut of the cabinets, floors, appliances and vegetable tile backsplash. (It was “peas out” to the old tile!)
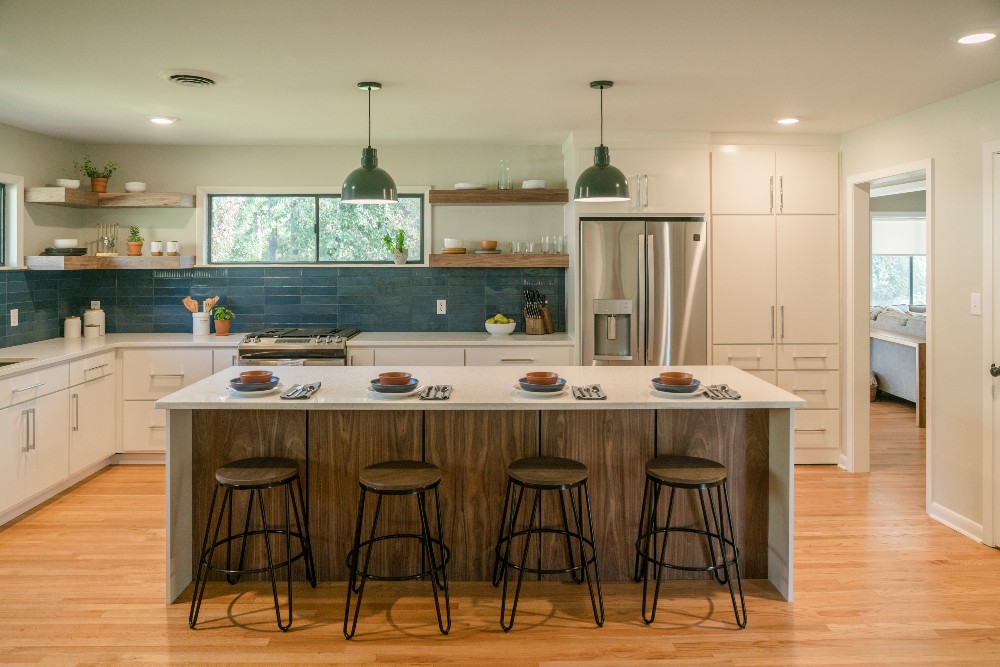
No Kitsch In This Sitch
Post-makeover, the kitchen is unrecognizable. There are clear sight lines from the living room into the open-concept kitchen, and Ben and Erin ensured every inch was pleasing to the eye, even under the island! Ben lined the island with black walnut which feels true to the home’s 1960s roots, but Erin’s on-trend blue backsplash and terrazzo countertop ups its cool factor.
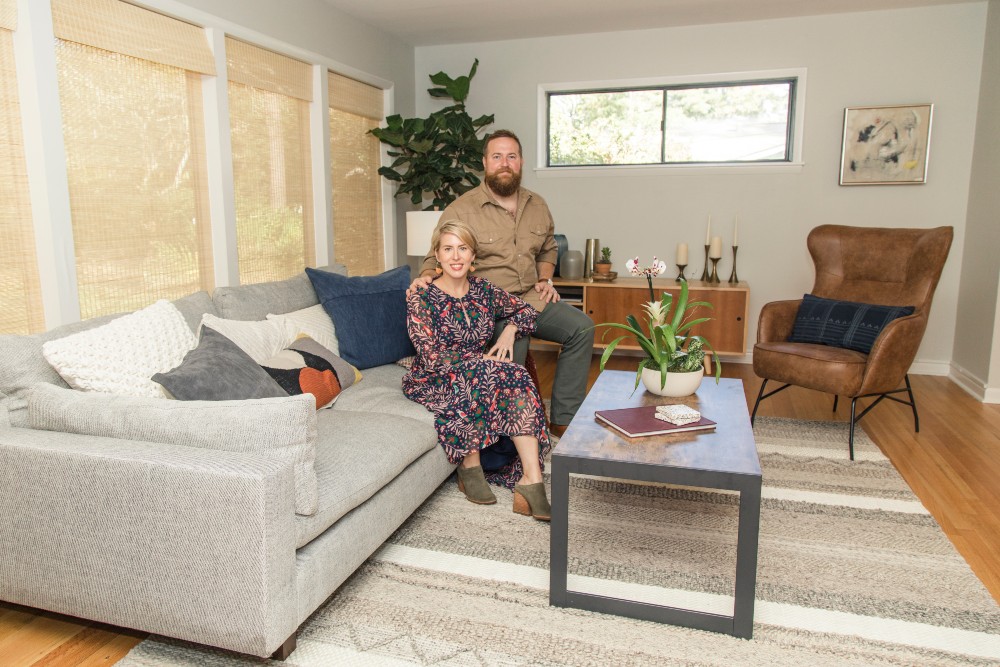
A True Family Room
The challenge in designing this home for Jeff was creating a space that could accommodate his three adult children when they come for visits, while making the home entirely his own. Erin and Ben achieved this by creating shared space in the living room and kitchen, along with a private study for Jeff off the kitchen. When Erin shared her plans for this quiet retreat at the back of the house, Jeff replied, “You’re speaking my love language!”
Read more: Home Town’s Ben and Erin Napier Renovate a $165,000 Craftsman With a Surprising Tie to Erin’s Past
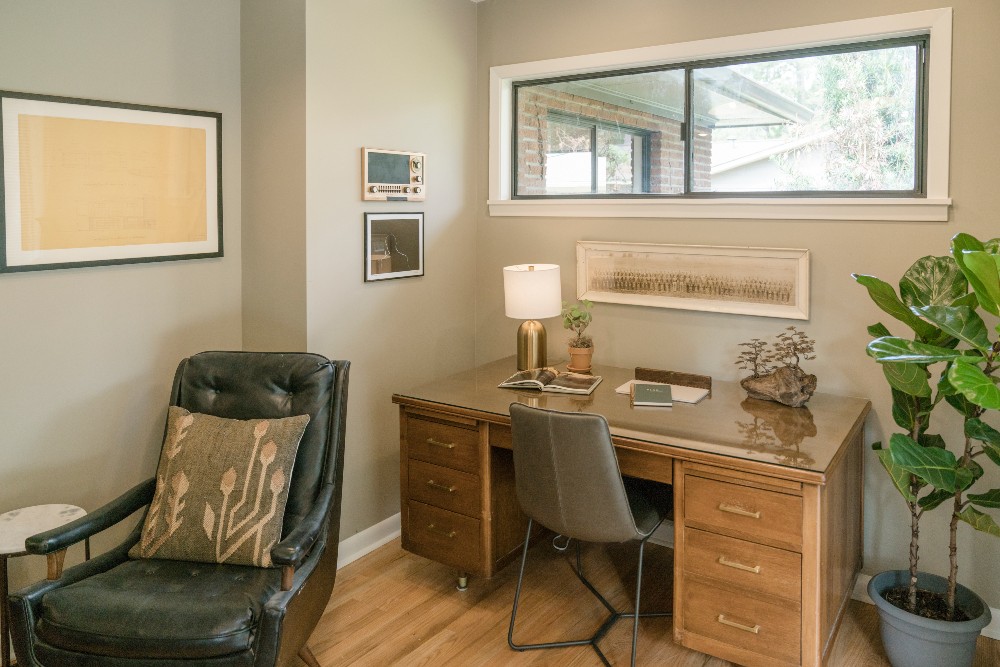
A Home with History
When creating this study, Ben and Erin really wanted it to feel like Jeff’s private sanctuary. They filled it with sentimental items, like Jeff’s leather chair, the only item that survived the tornado that destroyed his original home, and artifacts from the home’s past. The original blueprint of the home was framed and hung by the desk, which, oddly enough, was discovered in Jeff’s grandfather’s old office space. His grandfather, Ray, was a builder in Laurel, so Ben believes the home was actually built by Ray Moffett! This was a match meant to be.
Erin was also thrilled to discover the home’s original radio and intercom system was in tip top shape, and made sure to keep it that way through the renovation. It may not be a state-of-the-art sound system, but it was music to Jeff’s ears!
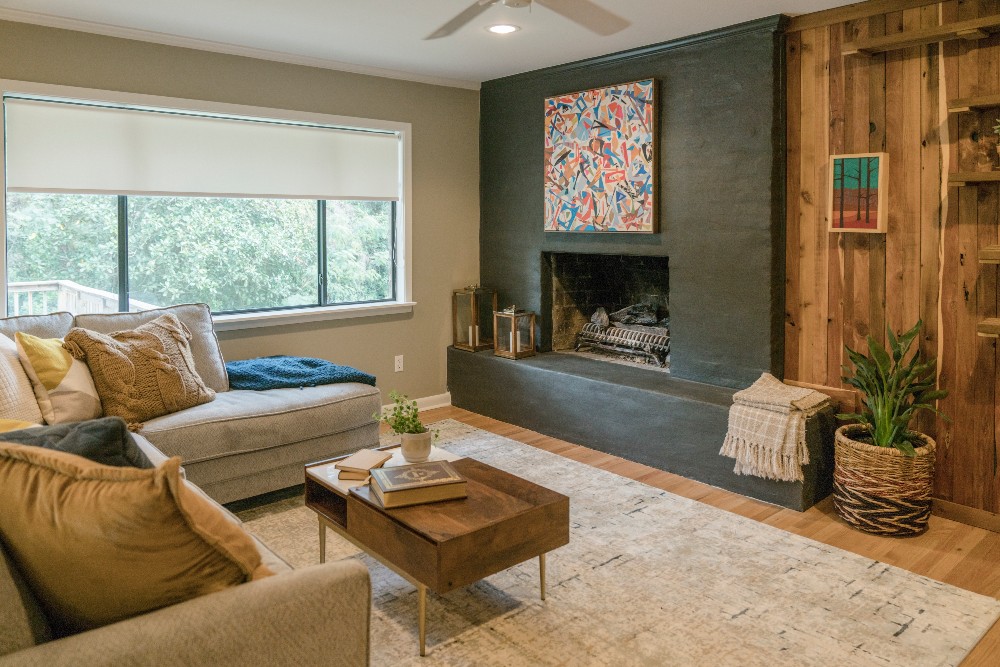
A Fireplace Facelift
The study included a statement fireplace wall in brick that Erin coated in mortar to give it a modern feel. She also had Ben repurpose cedar from a closet to create a gorgeous wall with floating cedar plank shelves. The overall vibe is Mad Men-meets-Mississippi.
Read more: After a Heartbreaking Loss, Ben and Erin Napier Design a Fresh Start in a $110,000 Craftsman Home
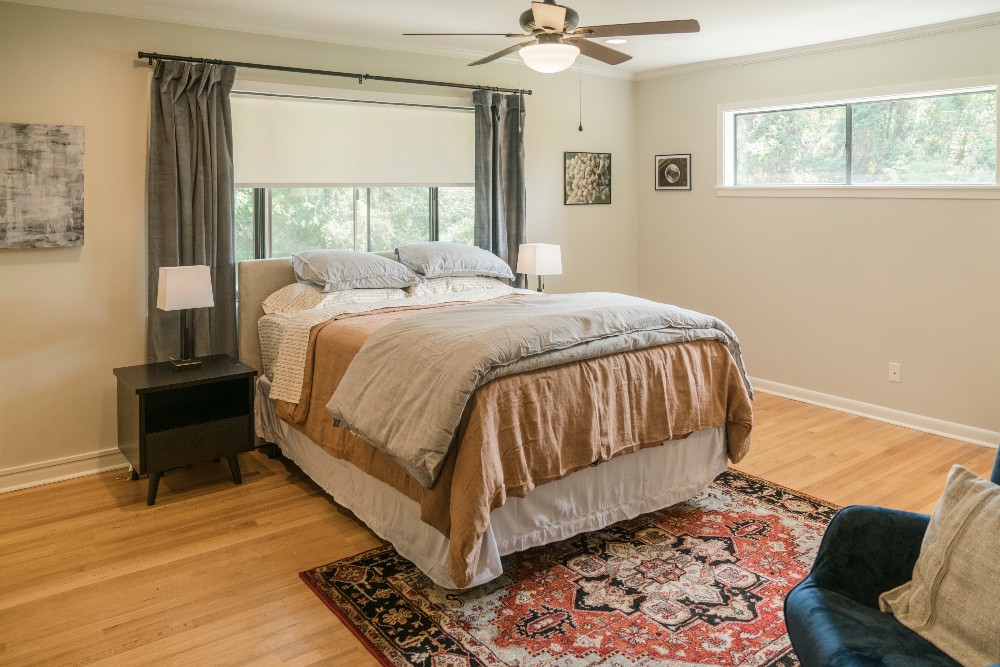
A Sweet Primary Suite
The original floorplan boasted three bedrooms and two bathrooms, but Jeff had no plans to move his grown children back in. Instead, he had Ben and Erin rework the layout to transform a spare bedroom into a walk-in closet, complete with an alcove for his many shoes and hats (Jeff claimed to have four pairs of golf shoes alone!). It was Ben and Erin’s first bedroom-turned-dream closet, and they did not disappoint!
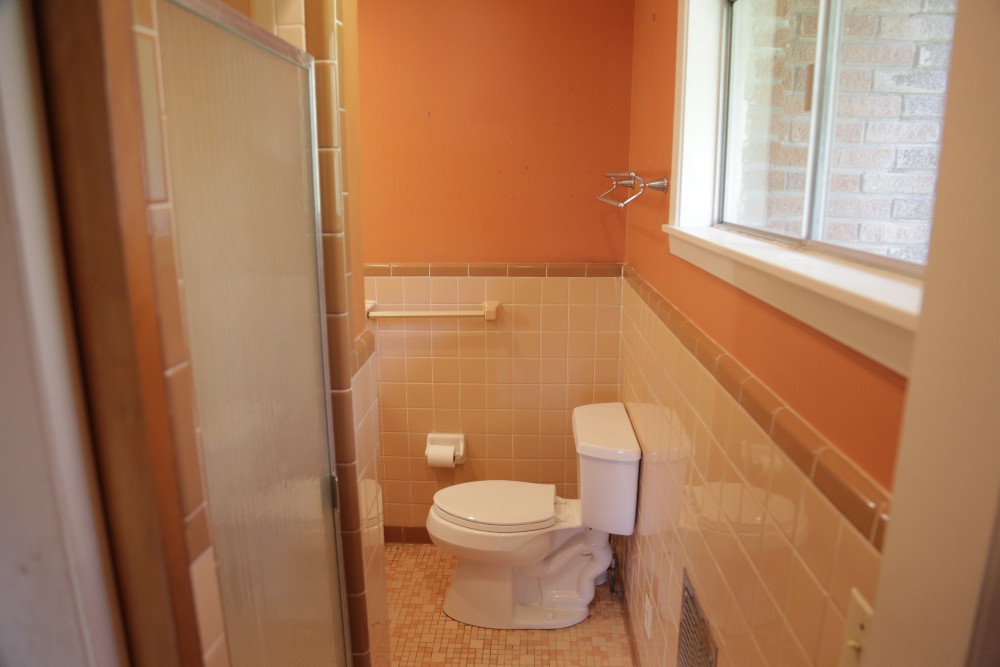
Not So Peachy Keen on This Bathroom
Jeff wasn’t too keen on the cramped primary bathroom, but Ben managed to expand the space by turning the second full bathroom into a half bath. The peachy pink tile was also a no-go for Jeff, but once Erin got her hands on the design, the bathroom was a vision in white.
Read more: 14 Ways Home Town’s Ben and Erin Napier Modernized Older Homes Without Losing Their Charm
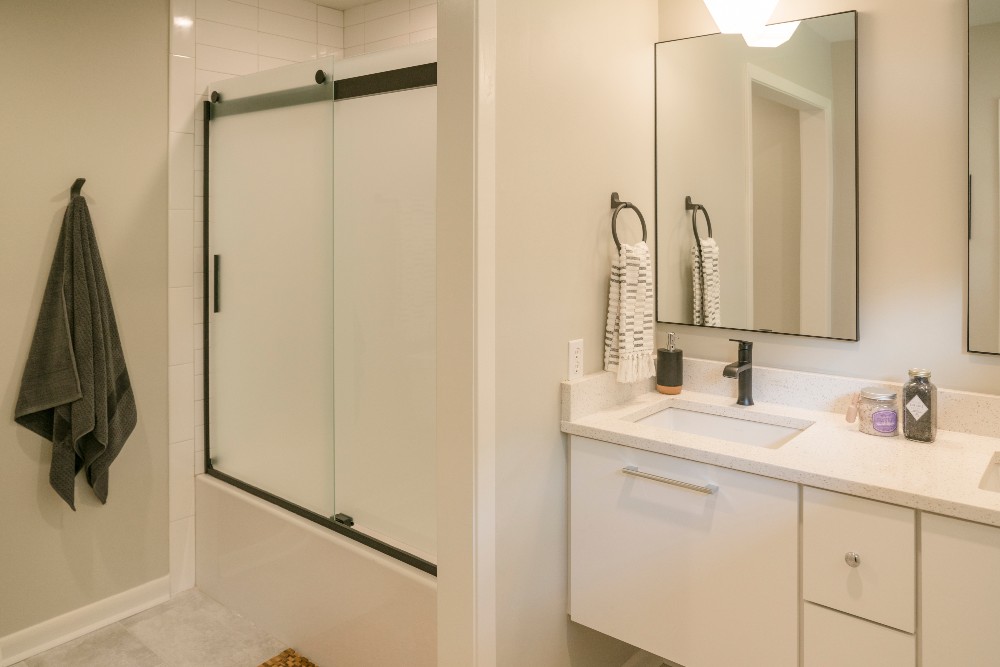
A Wow-Worthy Bathroom
The new bathroom is light, bright and white (there’s not an ounce of peach pink left in this place!). Upon entering the room, Jeff could only find one word: “Wow!” And wow is right. This minimalist bathroom is right on trend for 2021.
Watch a short video of this episodes remarkable mid-century makeover.
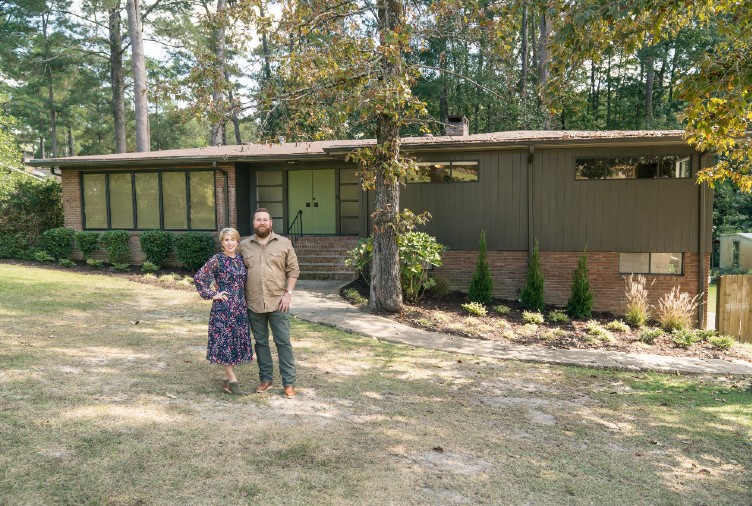
Shelter From the Storm
Starting over after losing everything is something no one should face, but with the help of Erin and Ben Napier in the form of a $90,000 renovation, Jeff got a serious leg up. He even told the designer duo that the newly renovated space felt like home to him. (Talk about a seal of approval!)
Read more: Ben and Erin Napier Restore This 1920s Craftsman Home to Its Former Beauty and Charm
HGTV your inbox.
By clicking "SIGN UP” you agree to receive emails from HGTV and accept Corus' Terms of Use and Corus' Privacy Policy.




