Ben and Erin Napier had their work cut out for them when they agreed to renovate a forever home for Mike and Gwen Douglas, who’d given up the sunny side of life in the Cayman Islands for a untouched 1960s bungalow in Lauren, Mississippi (that was home to a bat!). Would the $75,000 renovation be enough to drown out memories of sun and sand? Read on to find out!
Watch Home Town Sundays at 9PM e/p and stream Live and On Demand on the new Global TV App, and on STACKTV with Amazon Prime Video Channels. HGTV Canada is available through all major TV service providers.
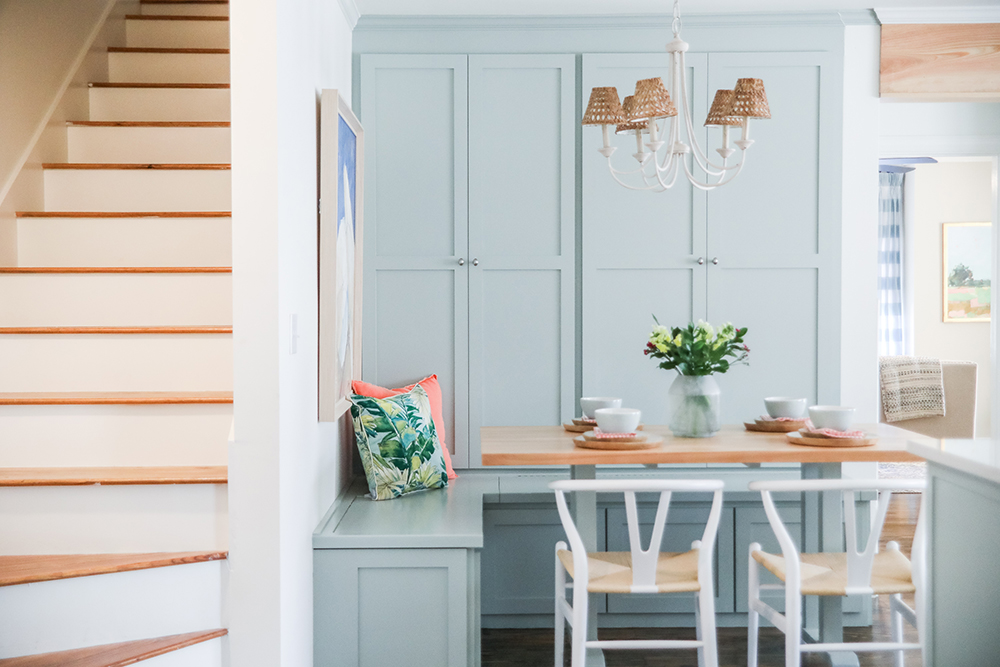
Welcome to the Douglas House
Hear that? It’s the sound of waves lapping on the shore, and a gentle breeze dancing along the sand…or at least that’s what Erin Napier was hoping to conjure when she designed the Douglas House! It wasn’t going to be easy bringing a taste of the beach to a 1960s bungalow in Laurel, Mississippi, and they had a few mishaps along the way (including an unexpected guest-a bat!), but like always, Ben and Erin worked their magic to turn something old, into something new (and blue, in this case!).
Read: See How Home Town’s Ben and Erin Napier Put a Southern Spin on This 1980s Time Capsule
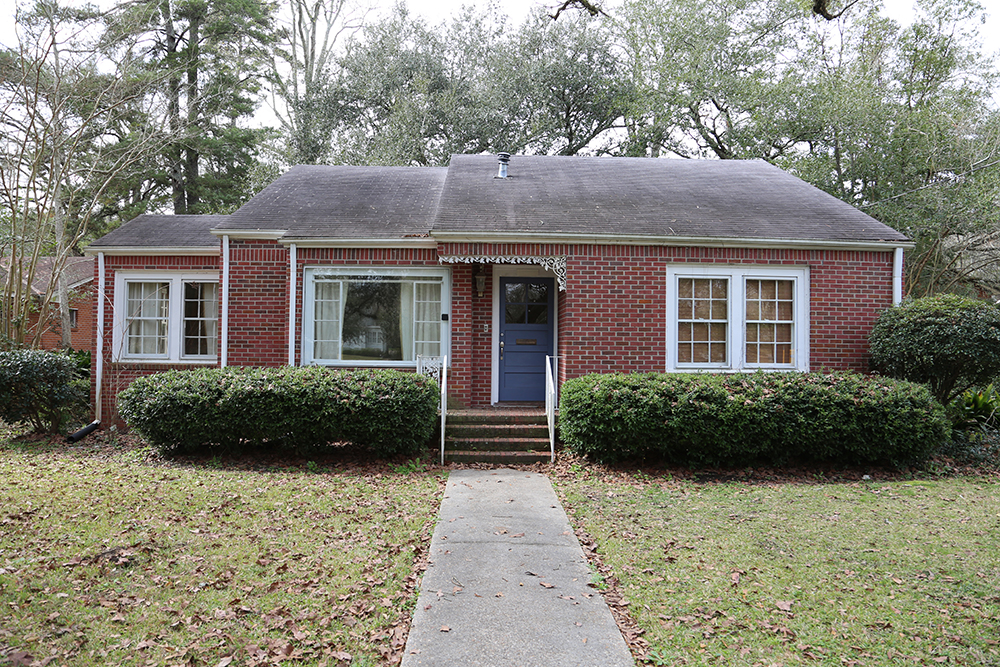
The Original Crosby House
When Mike and Gwen Douglas first laid eyes on the Crosby House, they were underwhelmed by the $110,000 listing. And who could blame them? They’d left the sunny Cayman Islands behind to find a forever home in Laurel. After some convincing from Erin and Ben, who promised to transform the dated bungalow into a cheerful “Cape Cottage,” the empty nesters were sold, and handed over $75,000 for a Home Town reno!
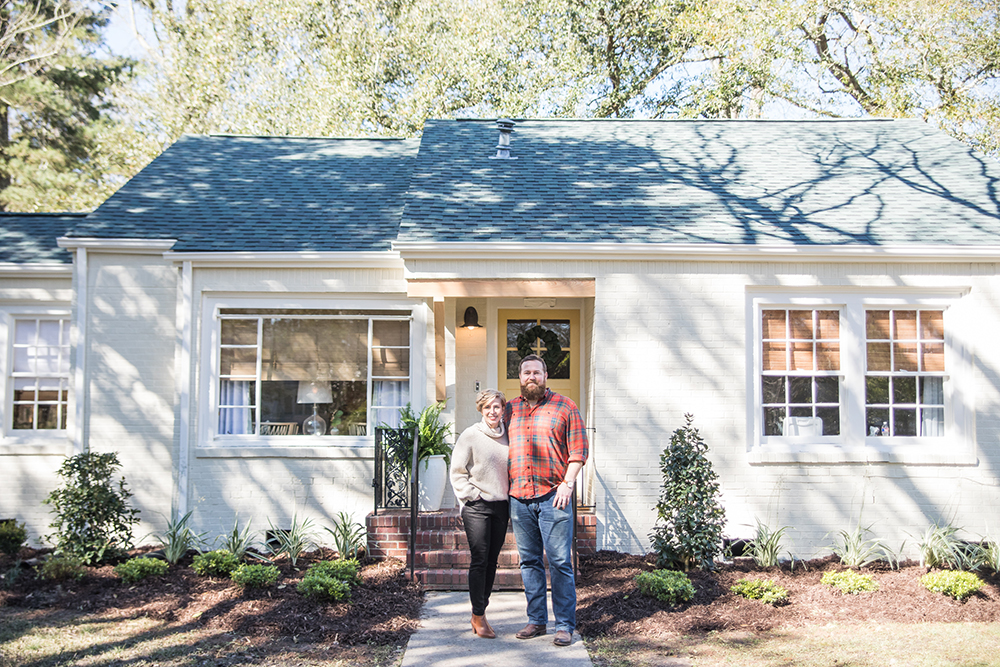
A Sunnyside Up Cottage
Erin had an immediate vision for the home’s exterior: she painted the boring red brick a warm cream, and accented the door in buttery yellow with a slight hint of green. While selecting yellow is tricky (it needs a drop of purple in it, to neutralize the yellow, according to Erin), in the end, she opted for one that would complement the new green roof perfectly. (Oddly enough, the only other time Erin’s designed a green roof was in season one, on a home on the very same street!)
Read: Ben and Erin Napier Risk It All on a $65,000 Blush Pink Craftsman Bungalow
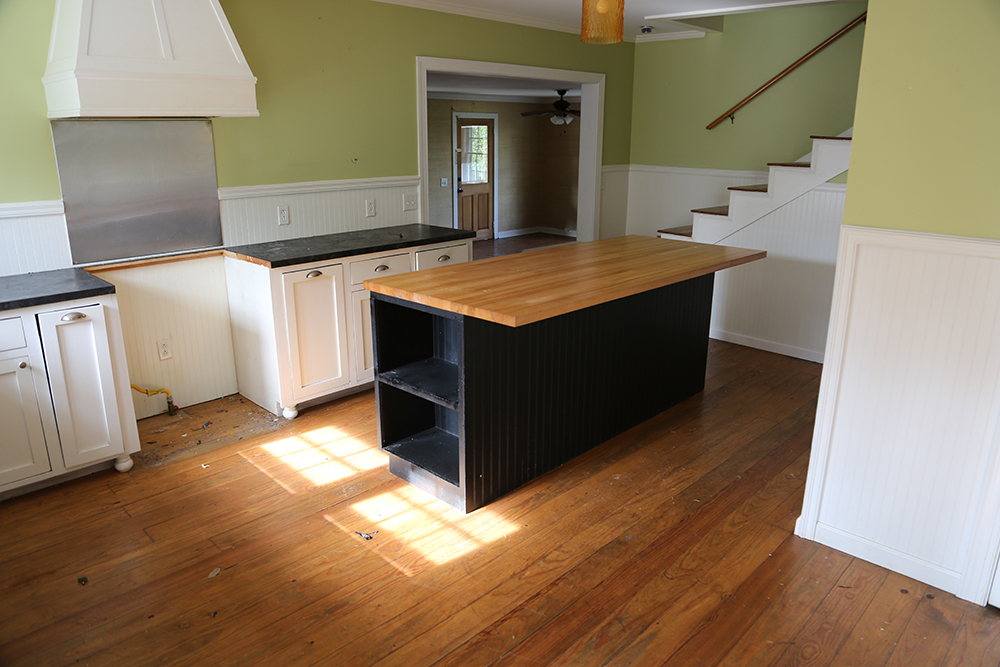
A Labyrinth Layout in the Kitchen
Mike loves to cook, so Ben and Erin knew the kitchen would get a lot of action, and needed to be redesigned for better flow and efficiency. They removed the bulky kitchen island, and had the top cut into two pieces: one for a smaller island work station, and another for a banquette. It was a very healthy breakup! Together the island was a big, old mess, but apart, the two kitchen island pieces were able to be their best selves.
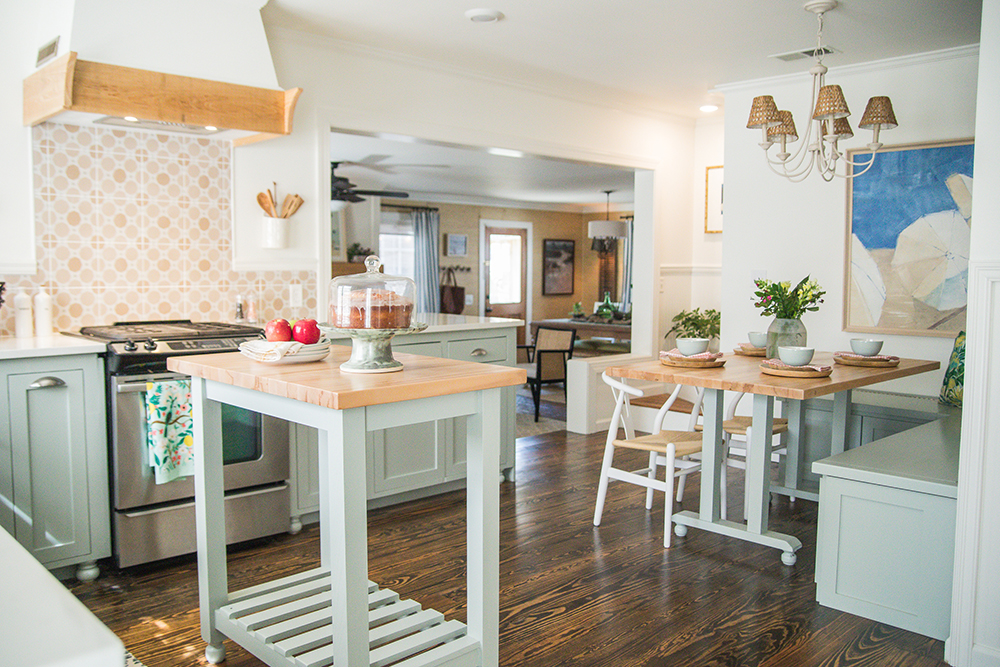
A Seaglass Green Kitchen
Post renovation, the kitchen is almost unrecognizable! It now functions beautifully as two spaces: an area for food prep, and a breakfast nook for casual dining. And the seafoam green on the cabinets and table legs makes the wood top of the island look fresh and beachy.
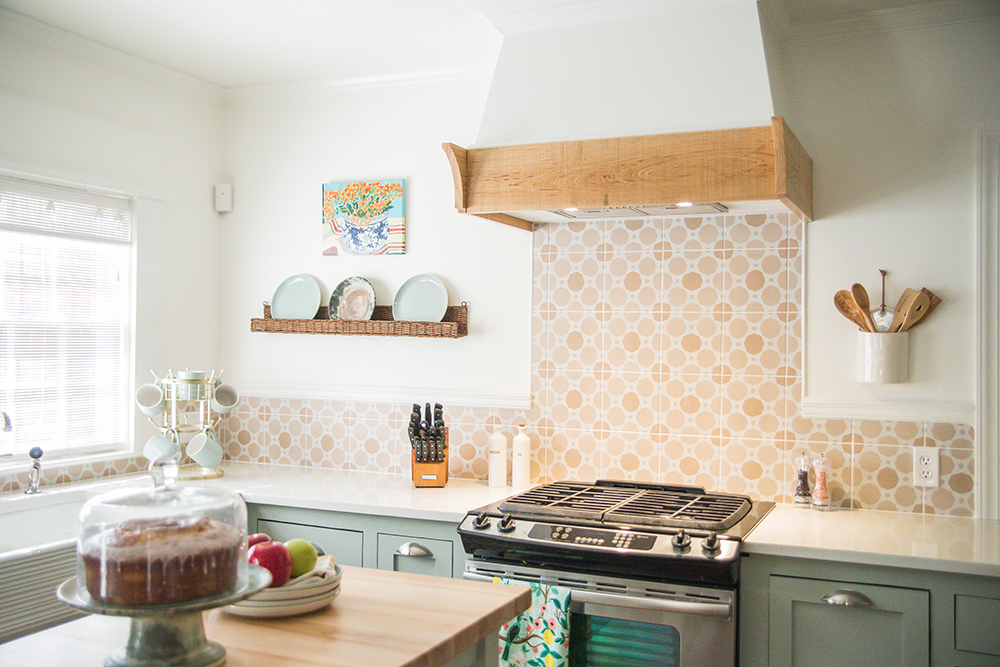
A Beach-Inspired Paradise
After spending time with Gwen and Mike, Erin knew the beach was an important part of their lives, and she really wanted their new home to offer a taste of the life they’d left behind in the Cayman Islands. She chose a palette of colours from ocean-inspired objects, like seaglass, sand and driftwood. The result is a home that’s warm, modern and tranquil.
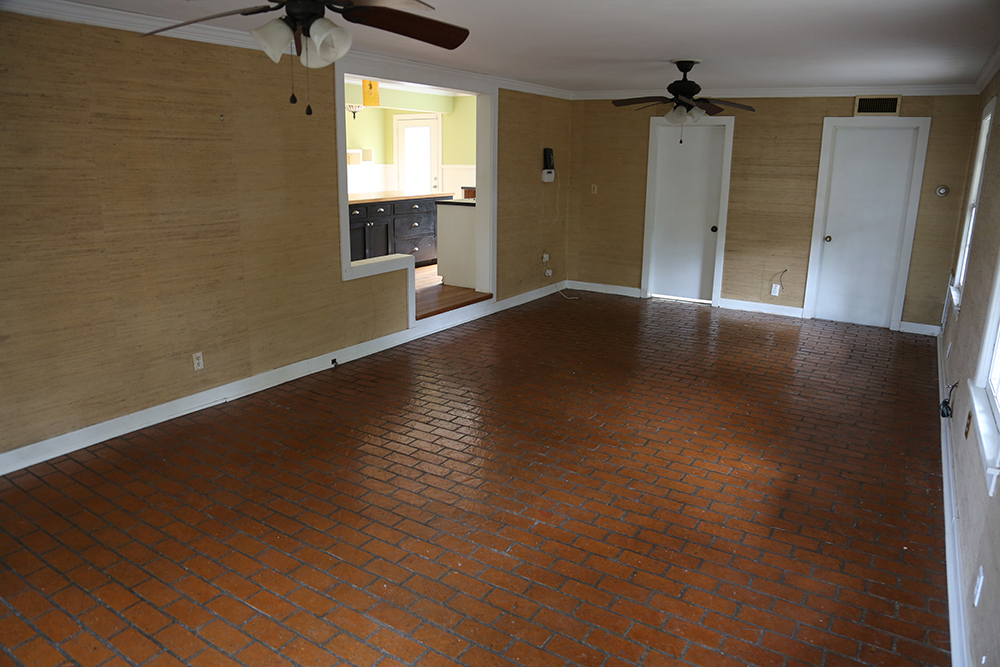
The Original Family Room
Off the kitchen was a great space for a dining area and family room, but the brick floor made it feel dark and cold (like a rainy day at the beach!)
Read: The Worst Things Scott McGillivray Has Come Across in Canadian Homes
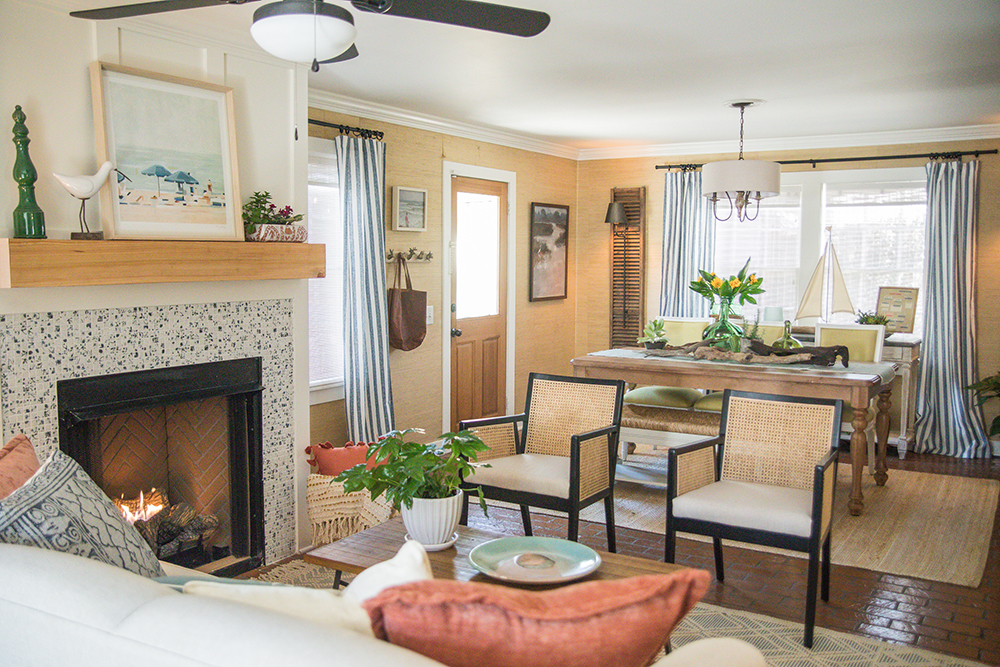
Surf’s Up in the Family Room
Although Erin and Ben claimed they “didn’t do much” to the family room, the space has a totally different vibe now that it has a cozy gas fireplace to gather around, textured rugs layered over the brick, and a warm palette with nods to nature. (Erin advises to go the extra mile when installing a gas fireplace, by adding millwork and tile, to make it look like an original.)
Read: 14 Ways Ben and Erin Napier Modernize Older Homes Without Sacrificing Their Charm
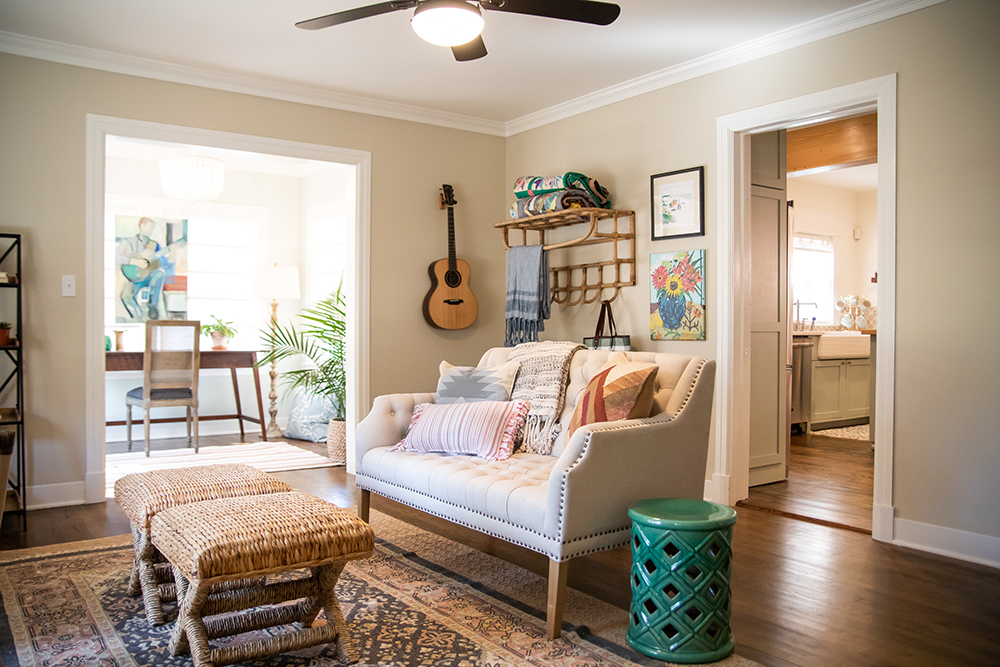
A Formal Front Living Room
For the home’s entryway, Erin opted for a more formal settee, and an elegant chandelier in the office, but it was Ben’s guitar, made by hand and with copper wire recovered from the home, that really stole the show (and Mike’s heart!).
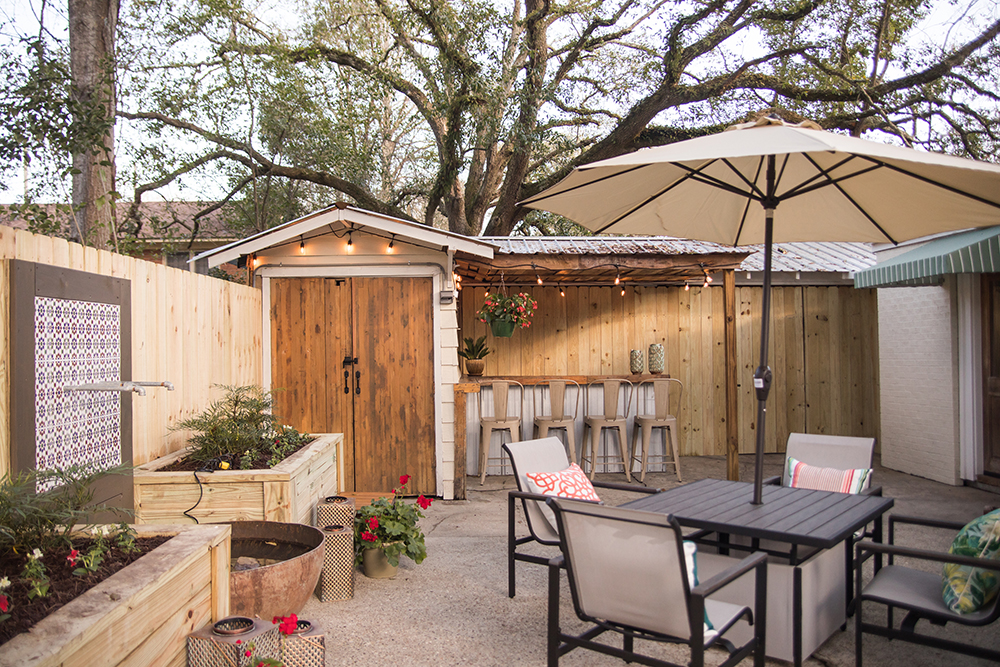
A Backyard Oasis in Laurel, Mississippi
OK, so it’s not a white sand beach, but this backyard transformation is nothing to throw stones at. Erin was determined to bring the tranquil sounds of water to Gwen and Mike’s outdoor space, so she built a DIY water fountain out of an antique propane tank cut in half, intricate tile and industrial pipes. It’s perfectly ties in the couple’s former life, while creating an inviting space for their next chapter!
HGTV your inbox.
By clicking "SIGN UP” you agree to receive emails from HGTV and accept Corus' Terms of Use and Corus' Privacy Policy.




