When Erin Napier shared her vision for a blush pink bungalow with seafoam-green trim, we’ll admit we were a little (OK, more like majorly) skeptical, but seeing the finished result of this polished craftsman heritage home, after an extensive $109,000 renovation, we’ll never question Erin again! See how she and husband Ben converted this forgotten bungalow into a teacher’s dream home.
Watch Home Town Sundays at 9PM e/p and stream Live and On Demand on the new Global TV App, and on STACKTV with Amazon Prime Video Channels. HGTV Canada is available through all major TV service providers.
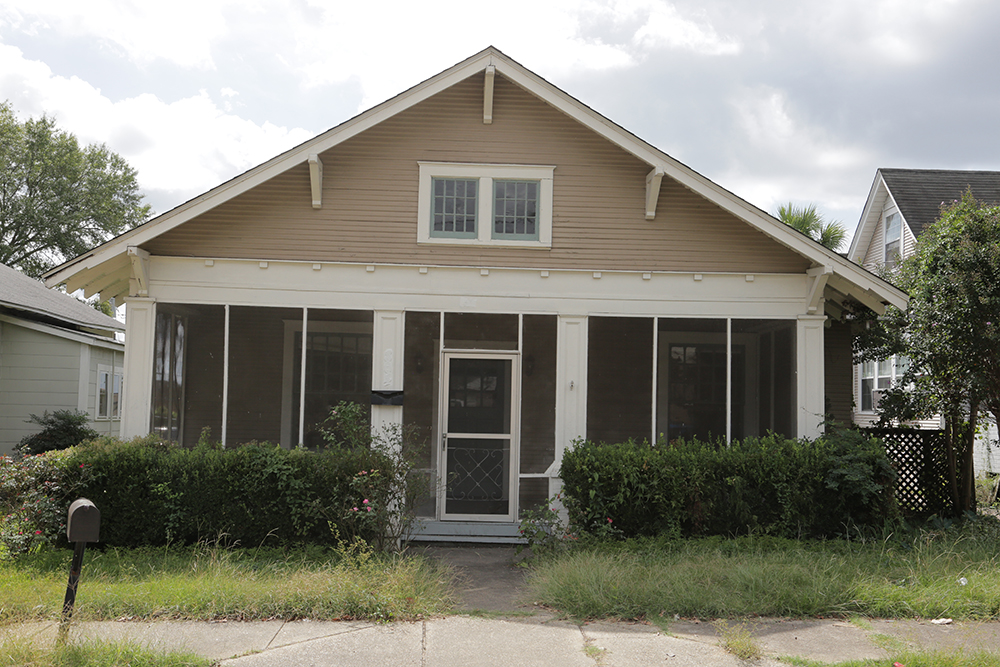
Welcome to the McNeill House
The McNeill House might have fallen into disrepair since its glory days in the 1920s, but Erin and Ben Napier could see its potential and charm. Plus, it came with a history that appealed to Stephanie, a school teacher the Napiers were helping in her search for the perfect Victorian home. At $65,000, it fit Stephanie Masterson’s budget, and left her $93,000 to put towards renovations, but when unexpected guests showed up, they had to up the ante and boost it to $109,000. (More on that later!) Was it all worth it? Click on to see the refreshed and refurbished home (it’s so beautiful, it’s literally blushing!).
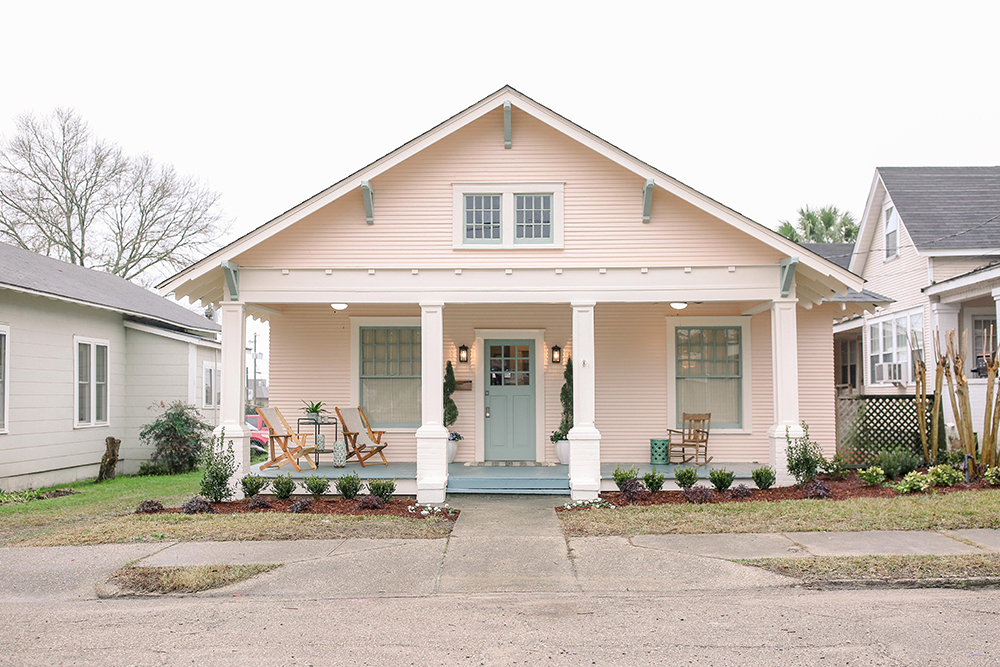
Welcome to the Masterson House
Erin took a major risk painting the home’s exterior blush pink – a first for the designer! She picked up the original green of the front door and windows, and carried it through on the floor of the front porch and trim. Speaking of the porch, there’s a porch! By tearing down the screen, Erin and Ben created opportunity for major curb appeal that totally pays off. The front porch is warm and welcoming, and is no doubt the talk of the neighbourhood.
Read: Ben and Erin Napier Restore This 1920s Craftsmen Home to its Former Beauty and Charm
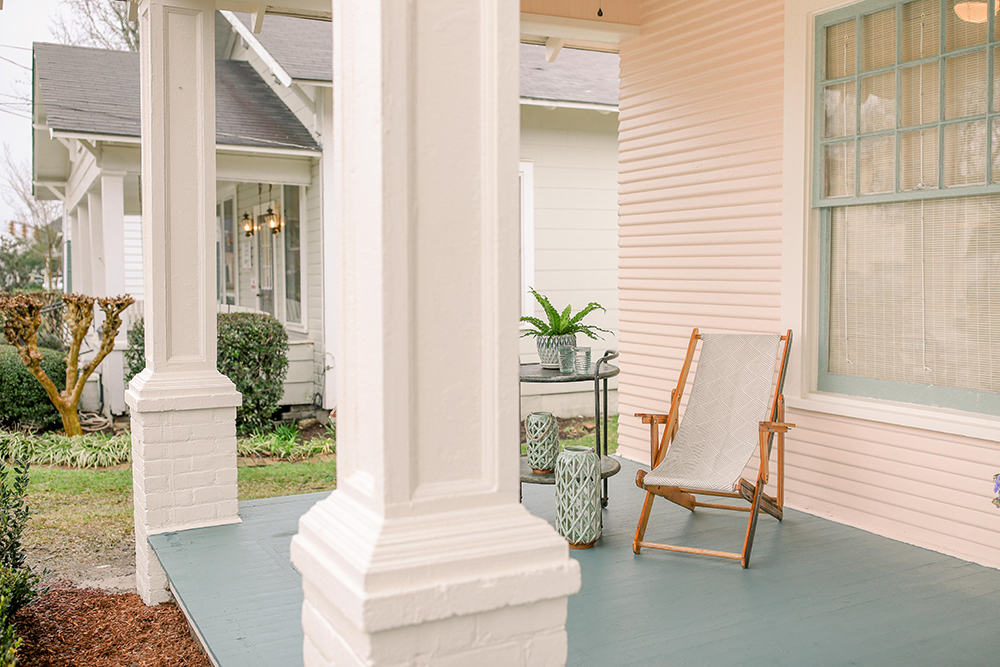
Sitting Pretty in DIY Deck Chairs
To pull the porch together, and make it a truly usable outdoor space, Ben built two folding chairs using reclaimed wood from the home. After getting baby Helen’s seal of approval, Erin styled them with a vintage side table, a plant and lanterns. But if you think this is beautiful, just wait until you enter the home…
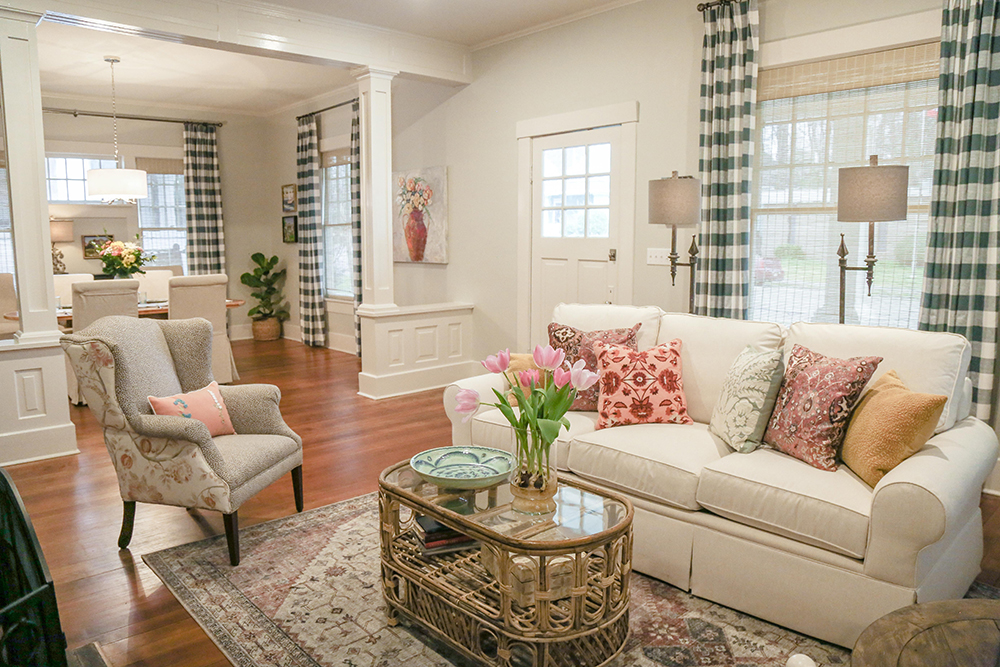
Cheerful Changes in This Heritage Home
The McNeill House is virtually unrecognizable after Ben and Erin’s renovation. They worked hard to maintain the original charm wherever possible, but wanted to breathe life into the space with warm and colourful prints and accents. Erin’s commitment to history and restoration is found all throughout the home, starting with elegant armchairs that she had reupholstered in a feminine print. The lines of the chair give a sweet nod to history, while the mix of floral fabric feels fresh and modern.
Watch: Go behind-the-design process for this home on the latest episode of Erin’spired.
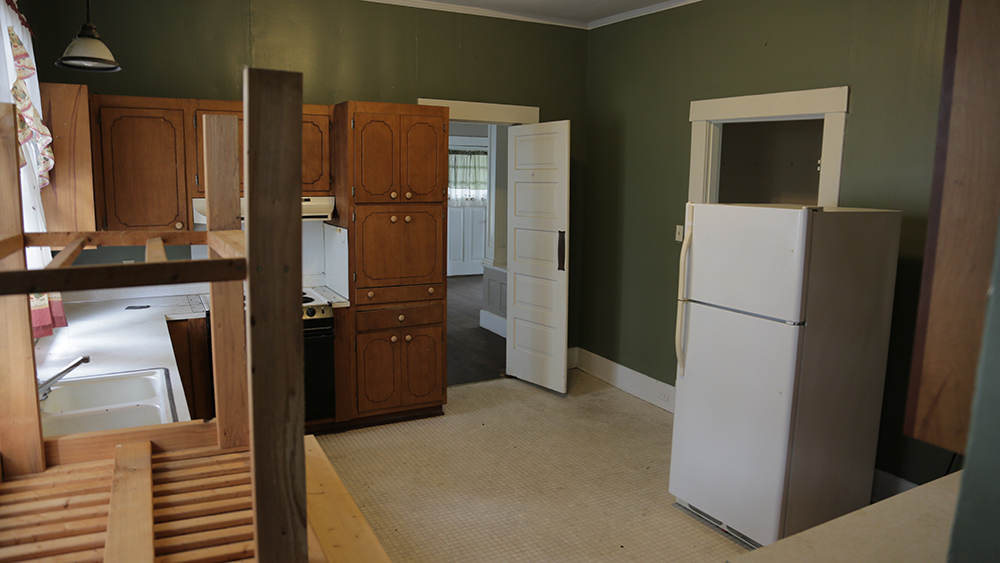
A Prehistoric Kitchen
A look back at the original kitchen leaves little to be desired. This space felt awkward in the home due to multiple doorways, and appliances scattered around the room, but Ben’s vision to close off a door, and create a kitchen that wrapped all the way around the corner gave homeowner Stephanie the confidence to hand over the reins!
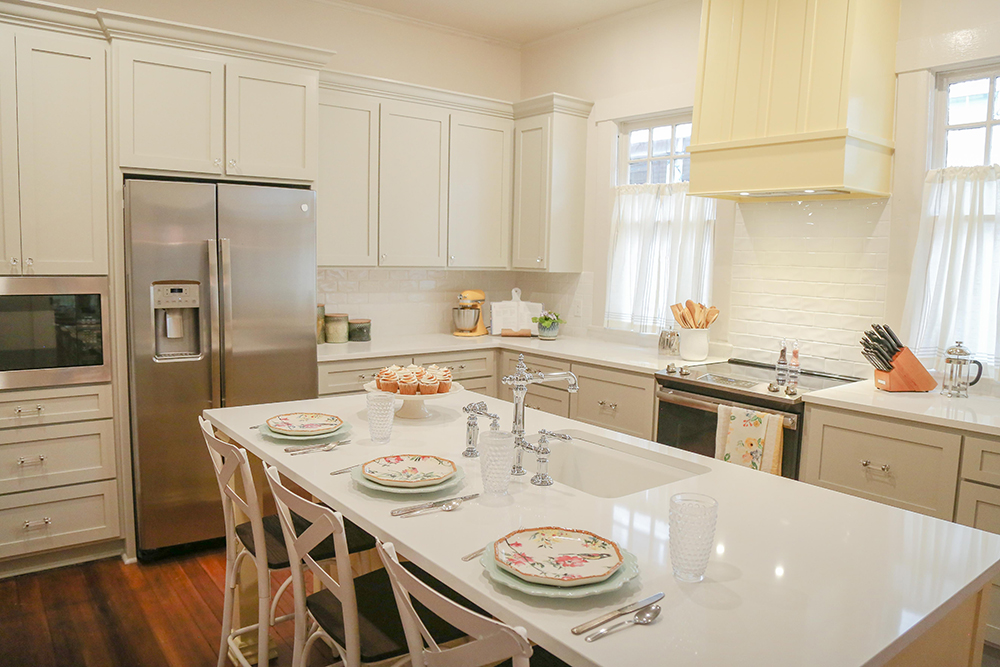
A Delightful Daisy Yellow Kitchen
Erin worked with every pastel shade of the rainbow for this remodel! After Ben expertly reconfigured the kitchen to create intent and flow, Erin stepped in and worked her magic, selecting cabinets in a sweet shade of daisy yellow, a soft and subtle subway tile backsplash, and an island that’s ultra functional and feminine. (Styling note: an elevated plate of cupcakes instantly ties a room together.)
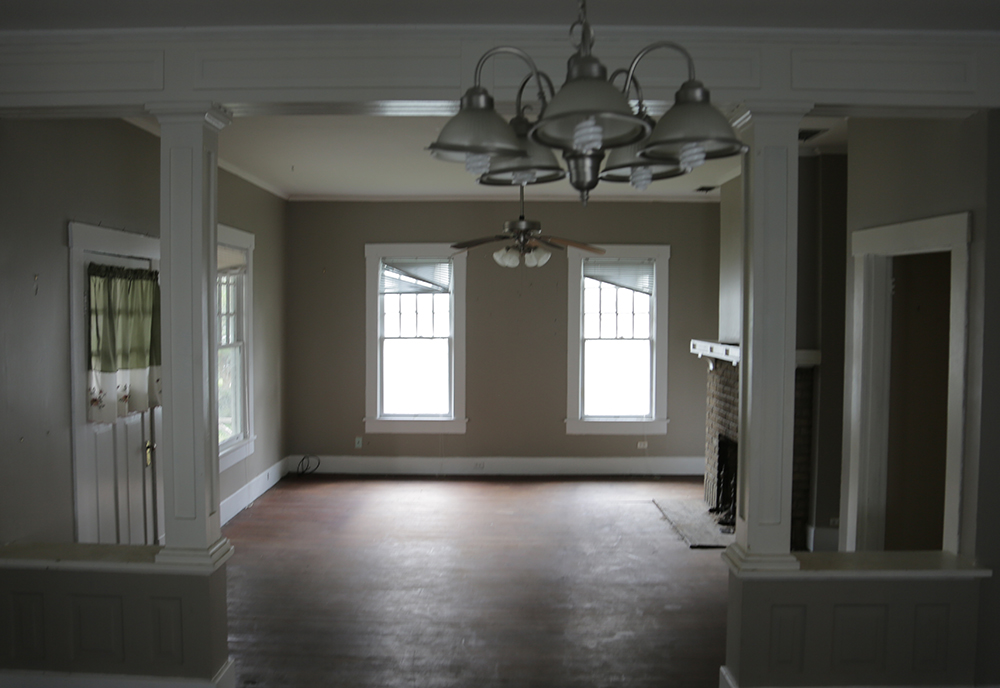
A Diamond in the Rough
The living room played a central role in the home, and had elements that had sold Stephanie on the house, like the beautiful original floors, a stately fireplace, and loads of natural light, but Erin knew a lot of TLC would be needed to make this space warm and inviting. Fresh paint, new lighting and furniture and decor that could give the home a true sense of character would all be crucial factors in Erin’s vision!
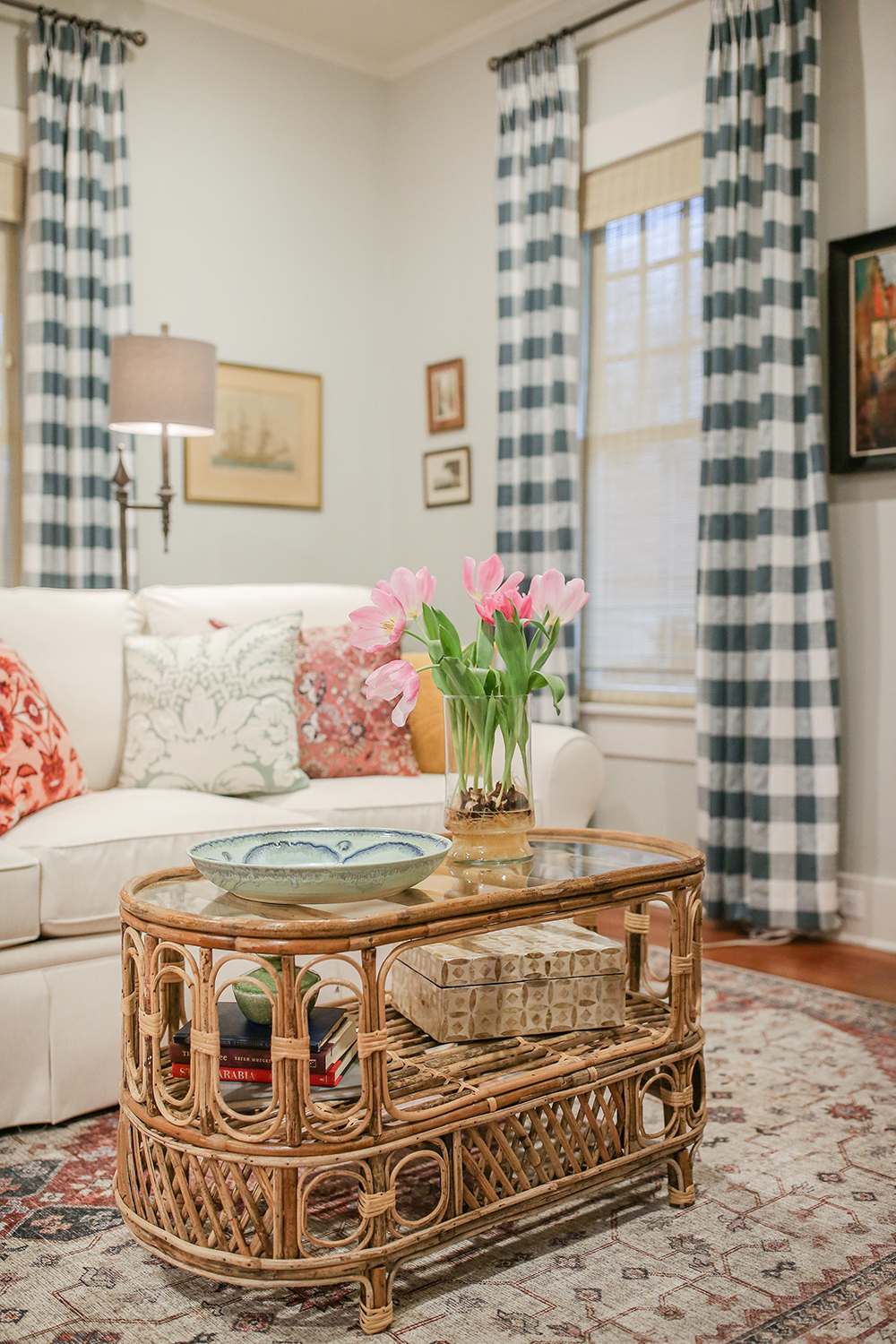
A Living Room That’s a Little Bit Country
The living room post-reno is virtually unrecognizable. Erin kept the walls neutral in a creamy grey, but introduced loads of colour and print through pillows, a beautiful area rug and genius window treatments. The floor-to-ceiling checkerboard green drapes trick the eyes into believing the windows are far bigger and more regal than they actually are. For someone so sweet, that Erin’s awfully sneaky!
Related: 20 Modern Farmhouse Kitchen Ideas for Your Next Reno
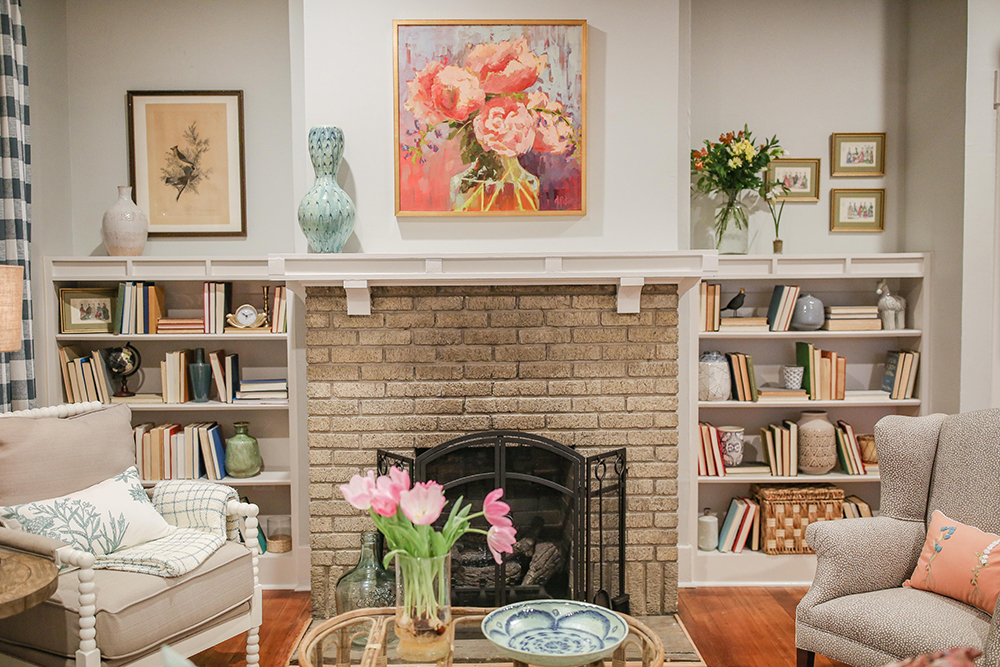
Bookshelves Worthy of a Shelfie
A fireplace was high on Stephanie’s list of must haves, but awkward space on either side left the living room feeling empty. Erin immediately spotted the opportunity for beautiful built-in shelves, and created them in the same 1920s style of the mantel to pay respect to the home’s origin story. She also sourced vintage books, decor and artwork to line the shelves and walls above, so as not to break up the home’s aesthetic.
Watch: The Property Brothers’ Favourite Fireplace Makeovers.
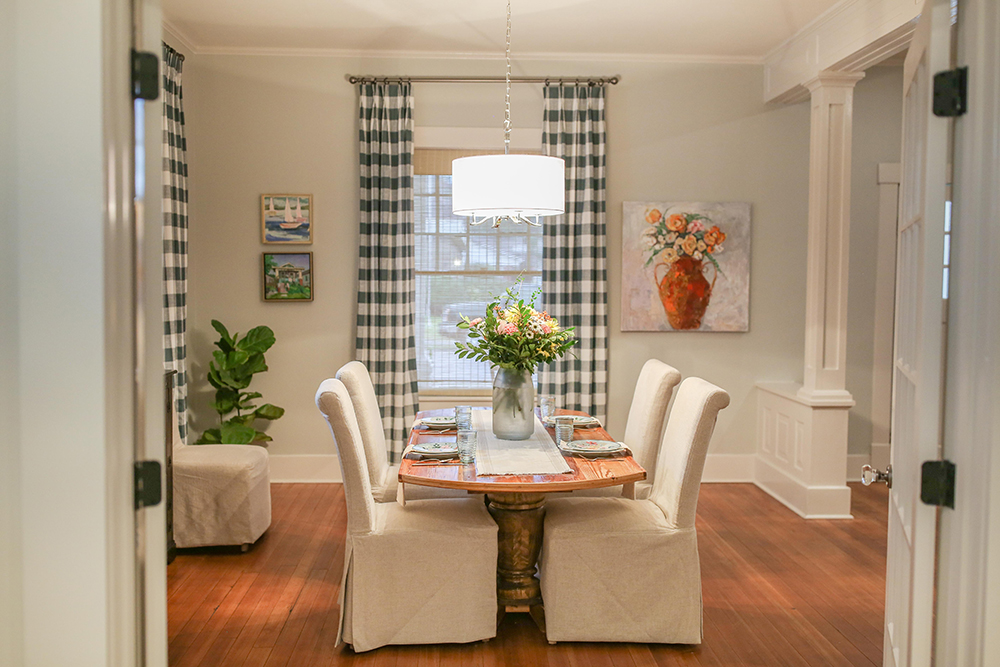
A Fine Dining Room
Ben created something incredibly special for the dining room: a table made from pine reclaimed during the renovation. You can also see where Ben opened up the wall between the kitchen and dining room, and French doors were installed to maintain a flow of light, and add historical charm. Sounds like a dream reno, right? Well, it was right around this time in the renovation process that Erin and Ben got the demolition surprise no one ever wants to see…
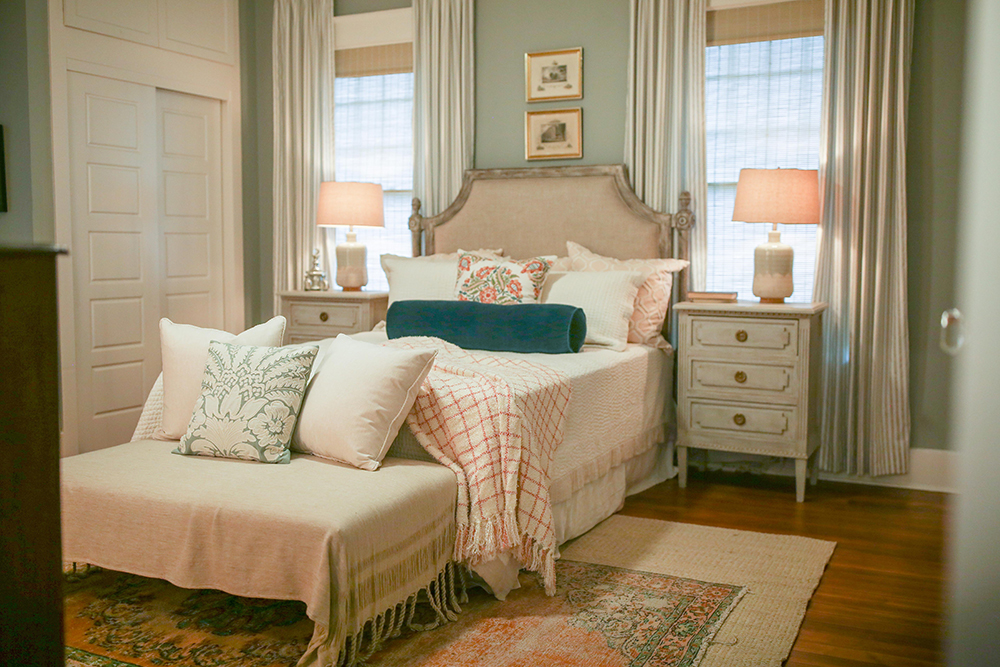
We’re Green with Envy for This Master Bedroom
Ben and his team were tearing down the master bedroom and bathroom when they made a skin-crawling discovery: termites! After further investigation, they also found water damage in the foundation, which had allowed the termites to move in. It nearly cost Stephanie her reno, but in the end she managed to save her floors, her foundation, and keep the project pretty well on track. She invested an additional $16,000 to treat the termites and parts of the foundation, bringing her total reno budget to $109,000. (And now she can sleep easy at night, knowing the old roommates won’t be chowing down on her home.)
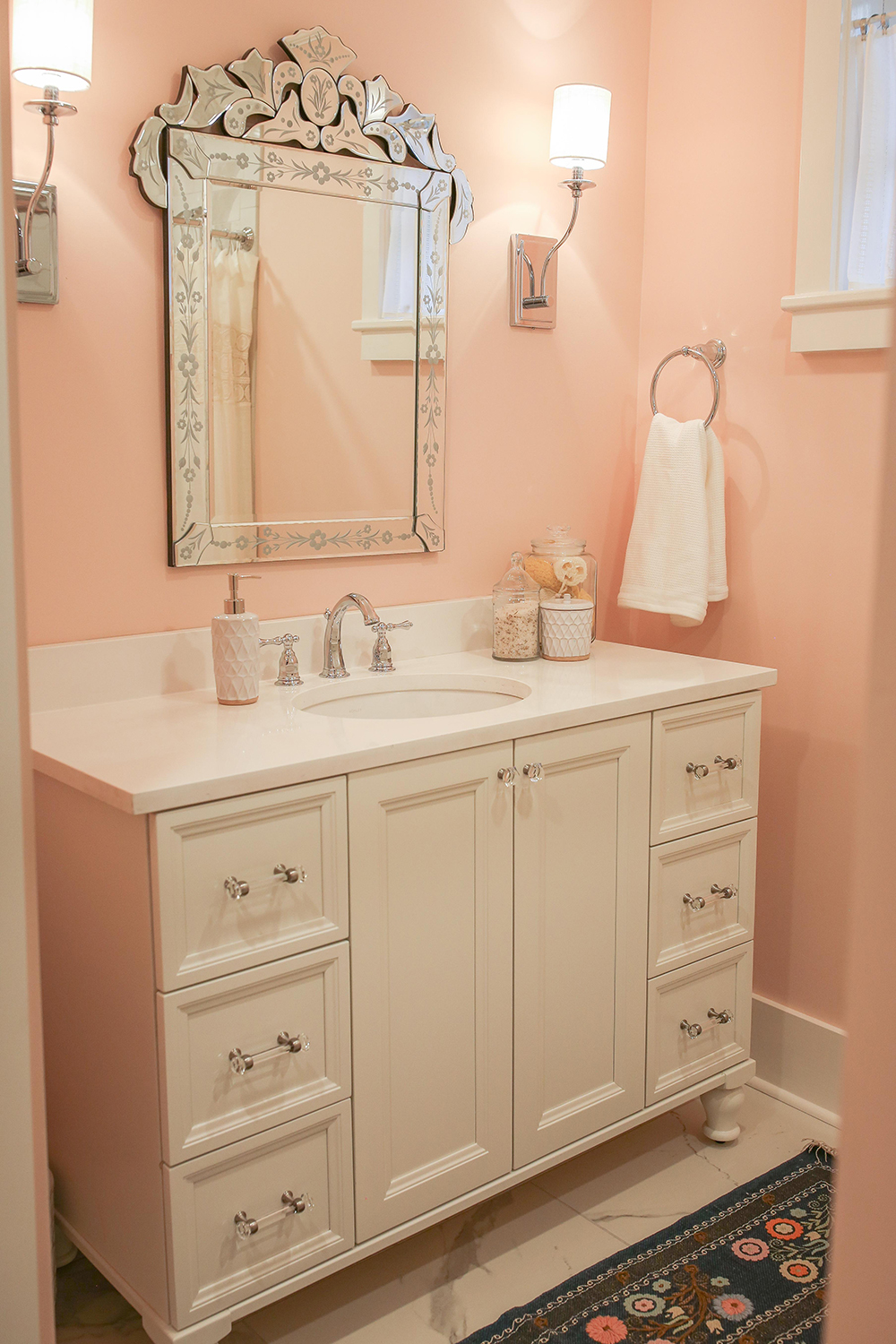
A Pretty in Pink Master Bathroom
All’s well that ends well, and this reno ended on a beautiful note. Erin couldn’t stop herself from reintroducing a touch of pink for the interior of the home, and managed to create a dream bathroom for Stephanie. She saved room in the budget by opting for porcelain tile made to look like marble, and let a decorative mirror set the tone for this feminine scene. It’s perfect, pink and petite, just like the newly redesigned Masterson House!
HGTV your inbox.
By clicking "SIGN UP” you agree to receive emails from HGTV and accept Corus' Terms of Use and Corus' Privacy Policy.




