To say that Dan and Laila have a busy household is an understatement. With three kids and a baby on the way, this couple was finding that their charming old home, with its awkwardly shaped rooms and lack of storage, was practically bursting at the seams. So they called in Jillian Harris and the Love it or List it Vancouver team for some professional guidance. Here’s how the designer transformed the creaky abode’s main floor into an open-concept haven fit for a family of six.
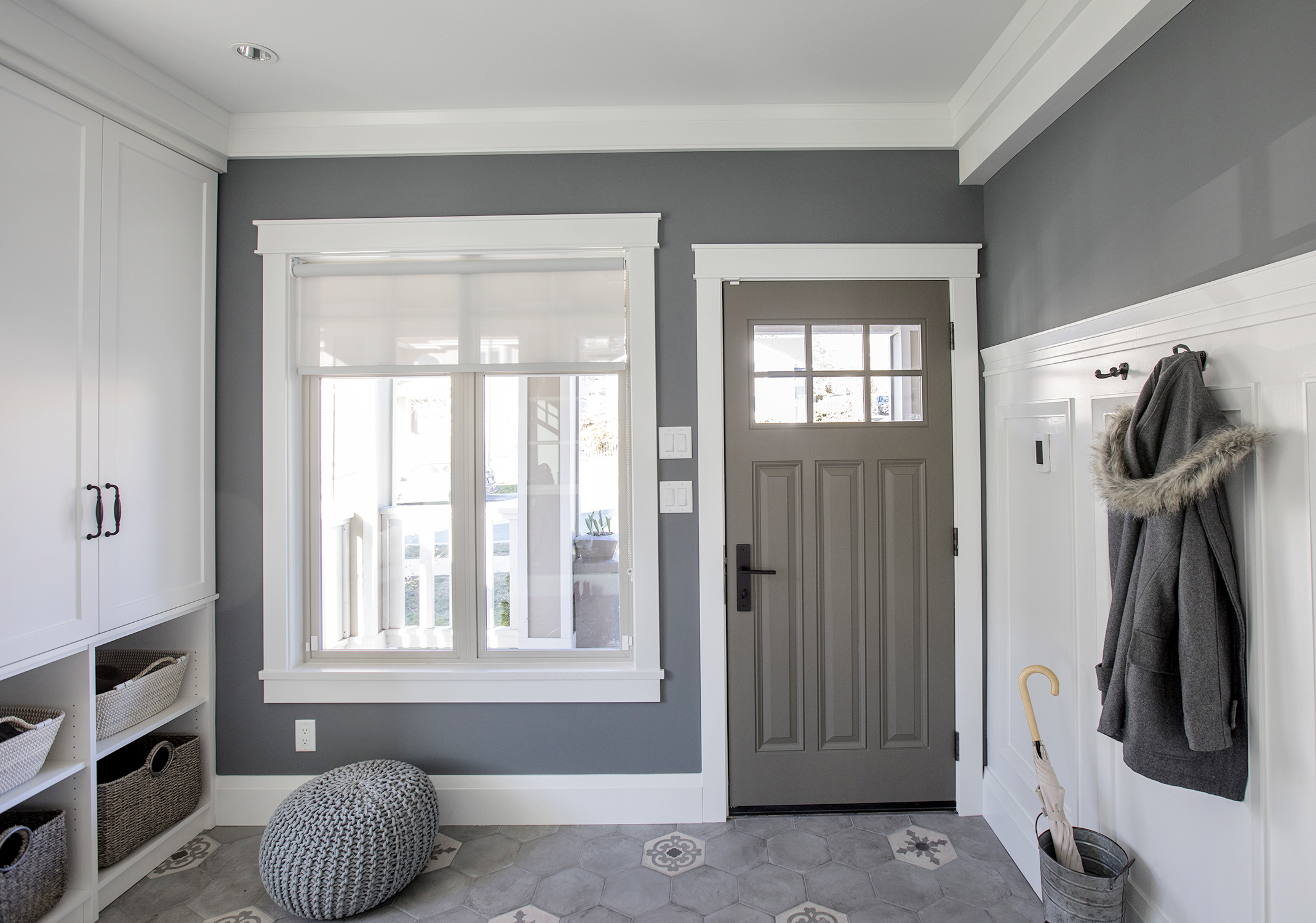
Extended Entrance
Designer Jillian Harris had the front door widened to ensure the family has plenty of space to maneuver, whether coming or going. The door’s pretty slate colour feels sleek and modern, and ties in with the grey-blue tones present throughout the entryway.
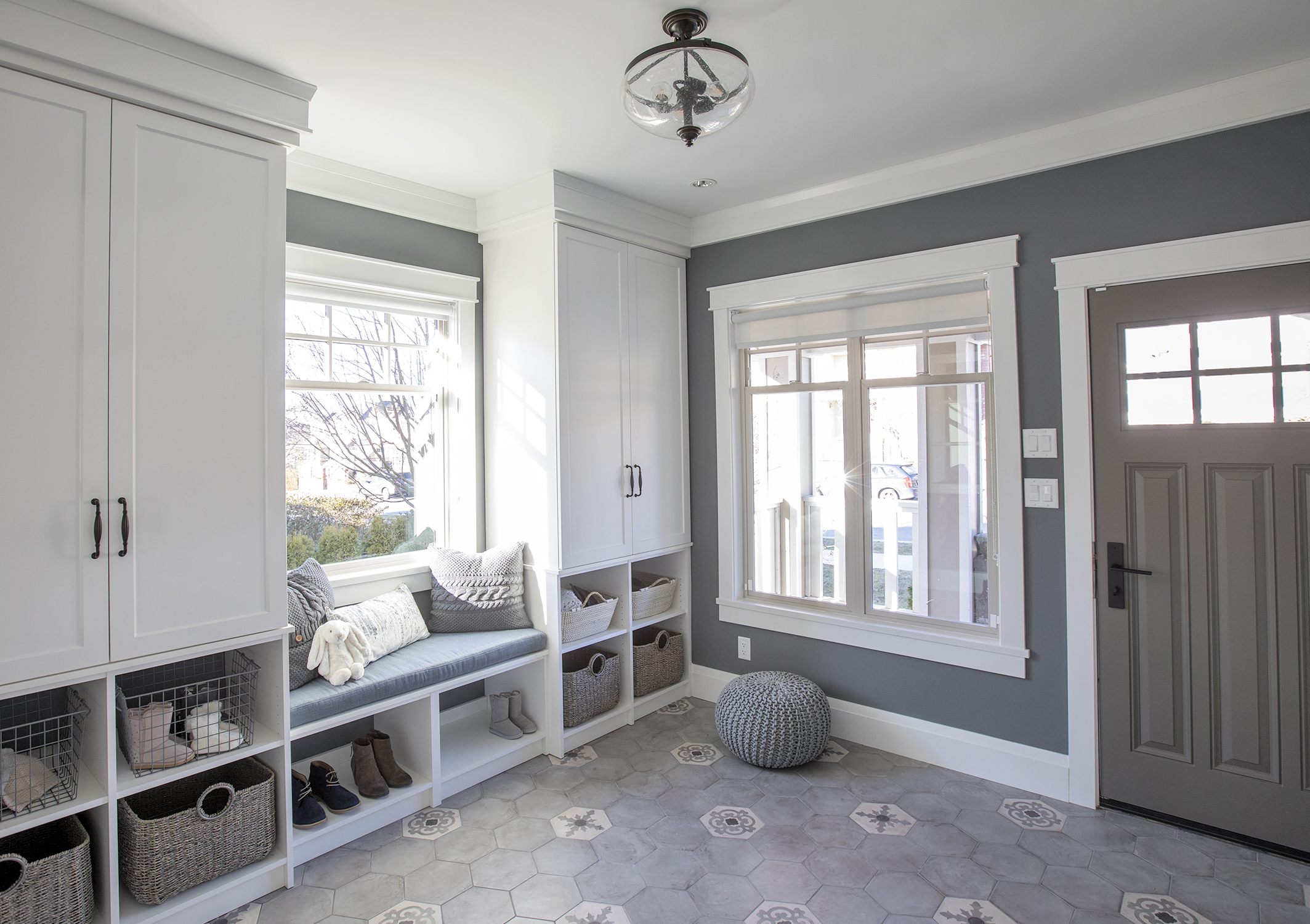
Sunny Space
The mudroom feels bright and spacious thanks to an abundance of large windows. The built-in storage unit, complete with extended closet space and cubbies, also adds tons of function. And no entrance is complete without a small bench, a practical addition that also lends a welcoming touch to the space.
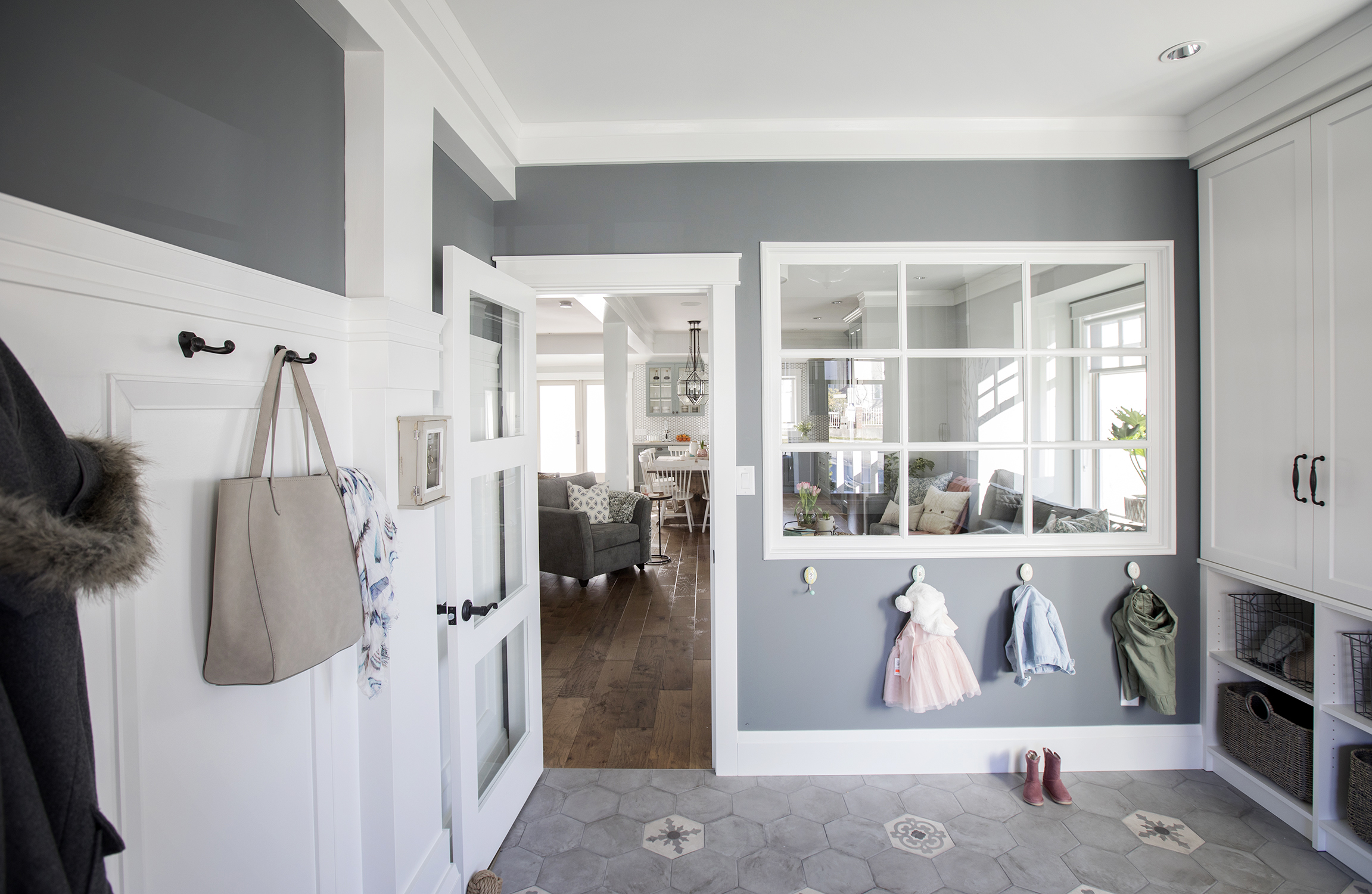
Interior Windows
Rather than close off the mudroom from the rest of the house, Jillian installed a beautiful paned window and glass door to keep sight-lines open. Small details like child-friendly coat hooks personalize the space.
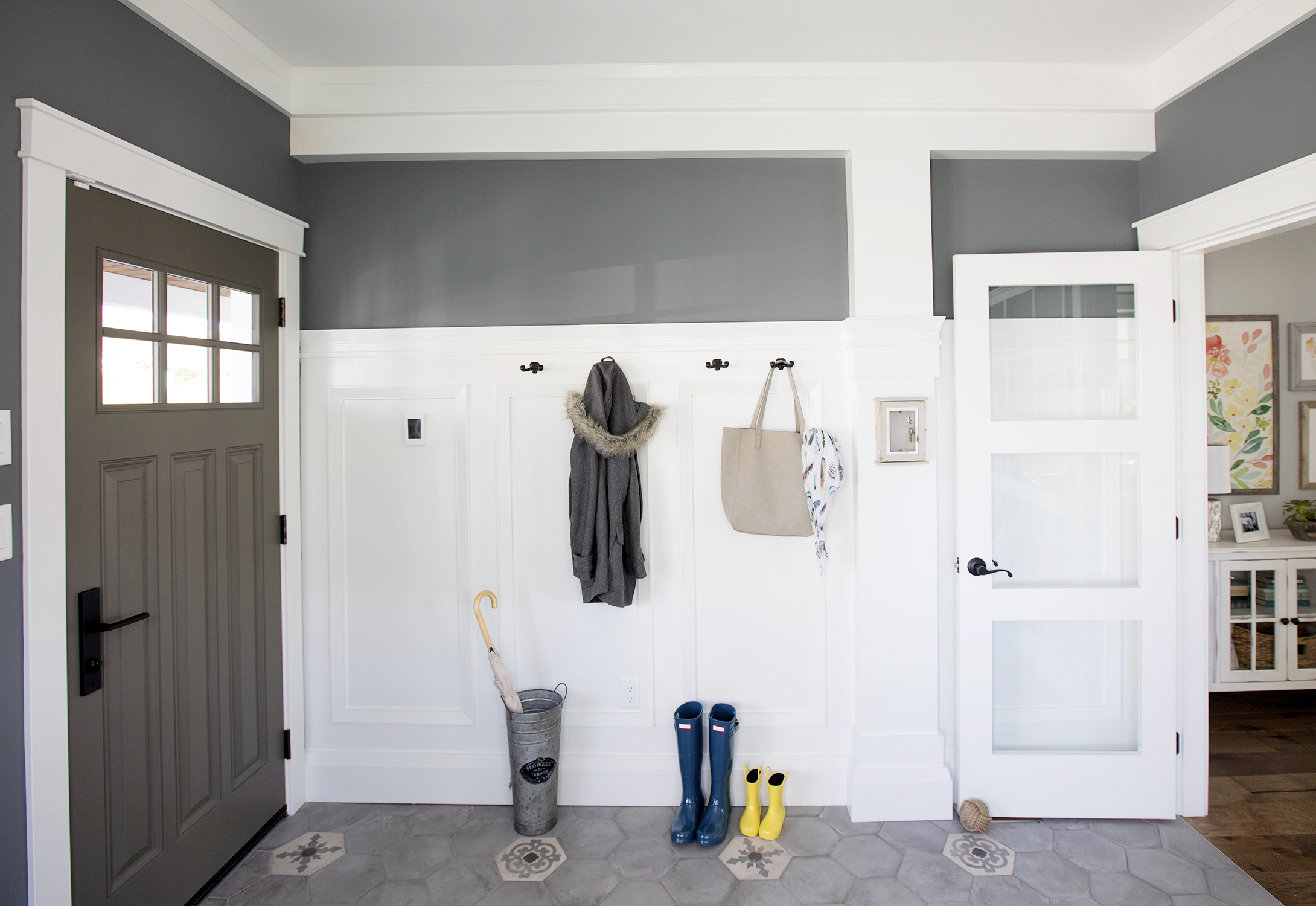
Adult Touches
Since the adults of the household need a convenient space to hang their belongings too, Jillian installed hooks to the opposing wall. The pretty wainscoting adds interesting depth and texture to the room, creating a warm and welcoming feel.
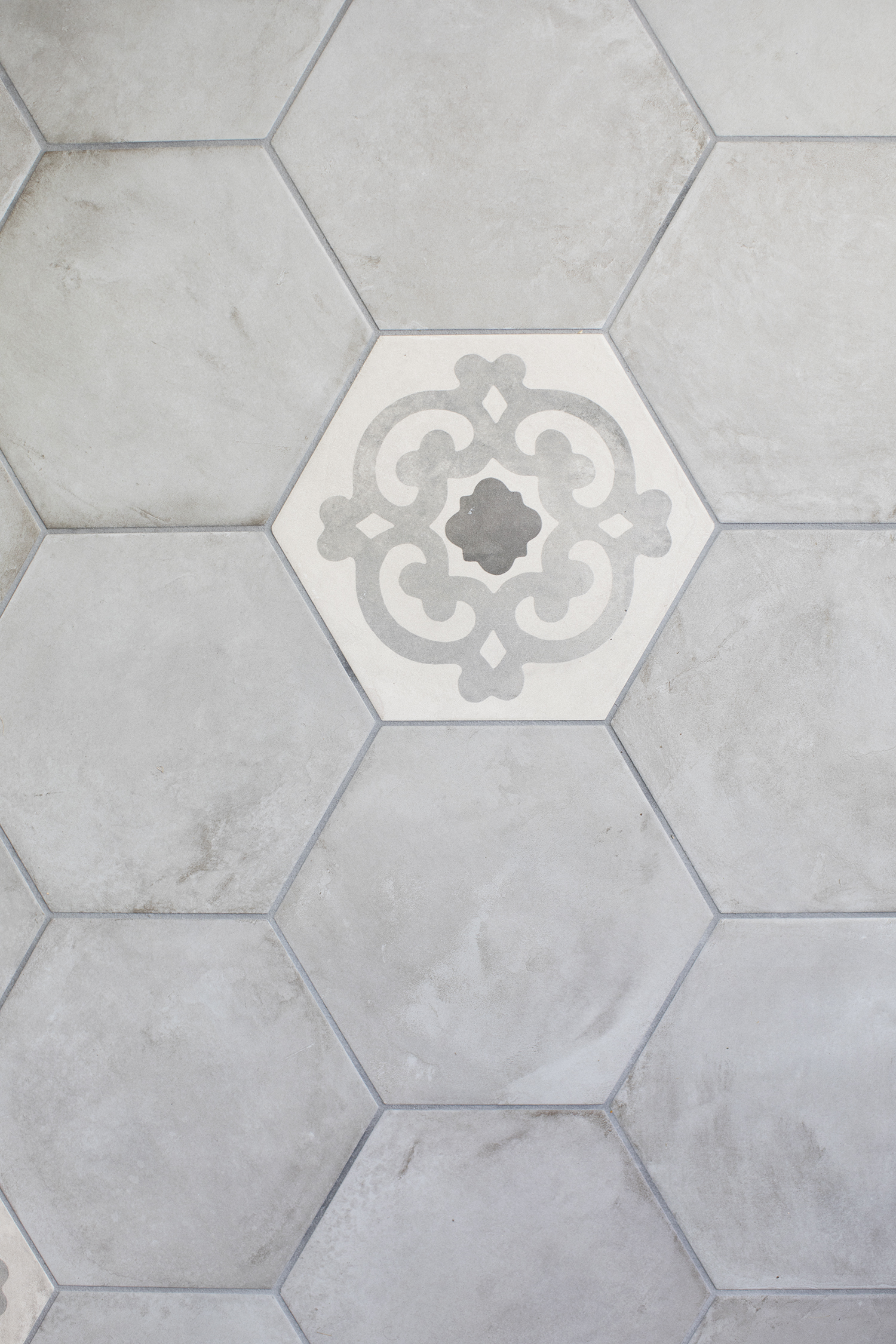
Statement Tiling
While most of the hex floor tiles in the front entrance are solid grey, Jillian broke up the look with pretty patterned pieces to create a striking first impression.
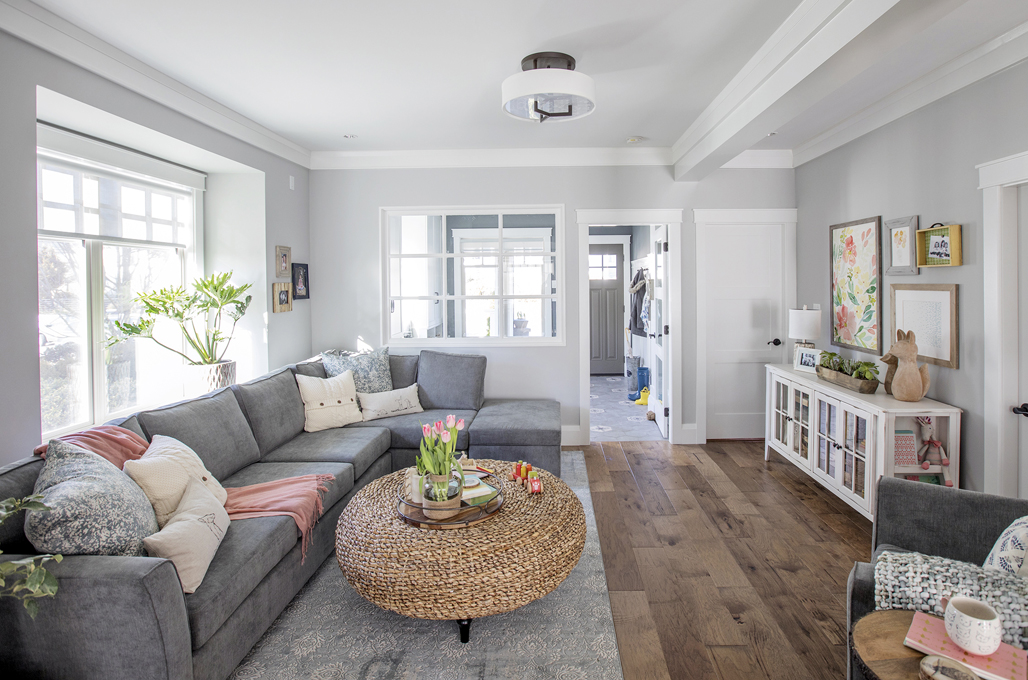
Pretty Paradise
The new open-concept living area is just as spacious as it is stylish. The extra-large sectional is essential for a large family, while pretty pastel hues peppered throughout wake up the room and make it a happy place to spend the day.
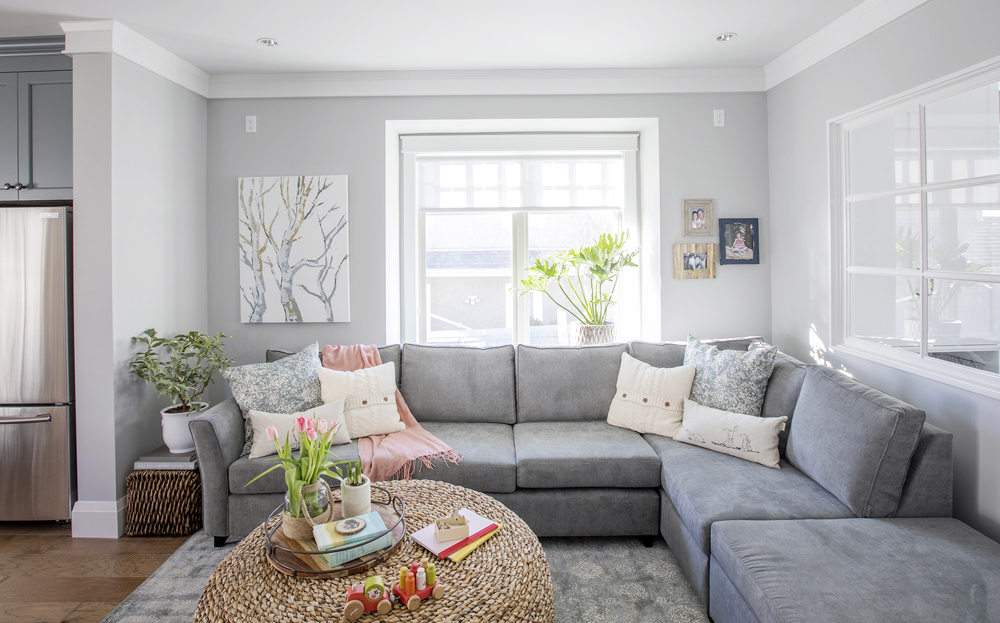
Family Friendly
Durable pieces, from the round woven coffee table to the plush grey sofa, will hold up to the kids’ playtime as they age over the years, but still add style and warmth to the space.
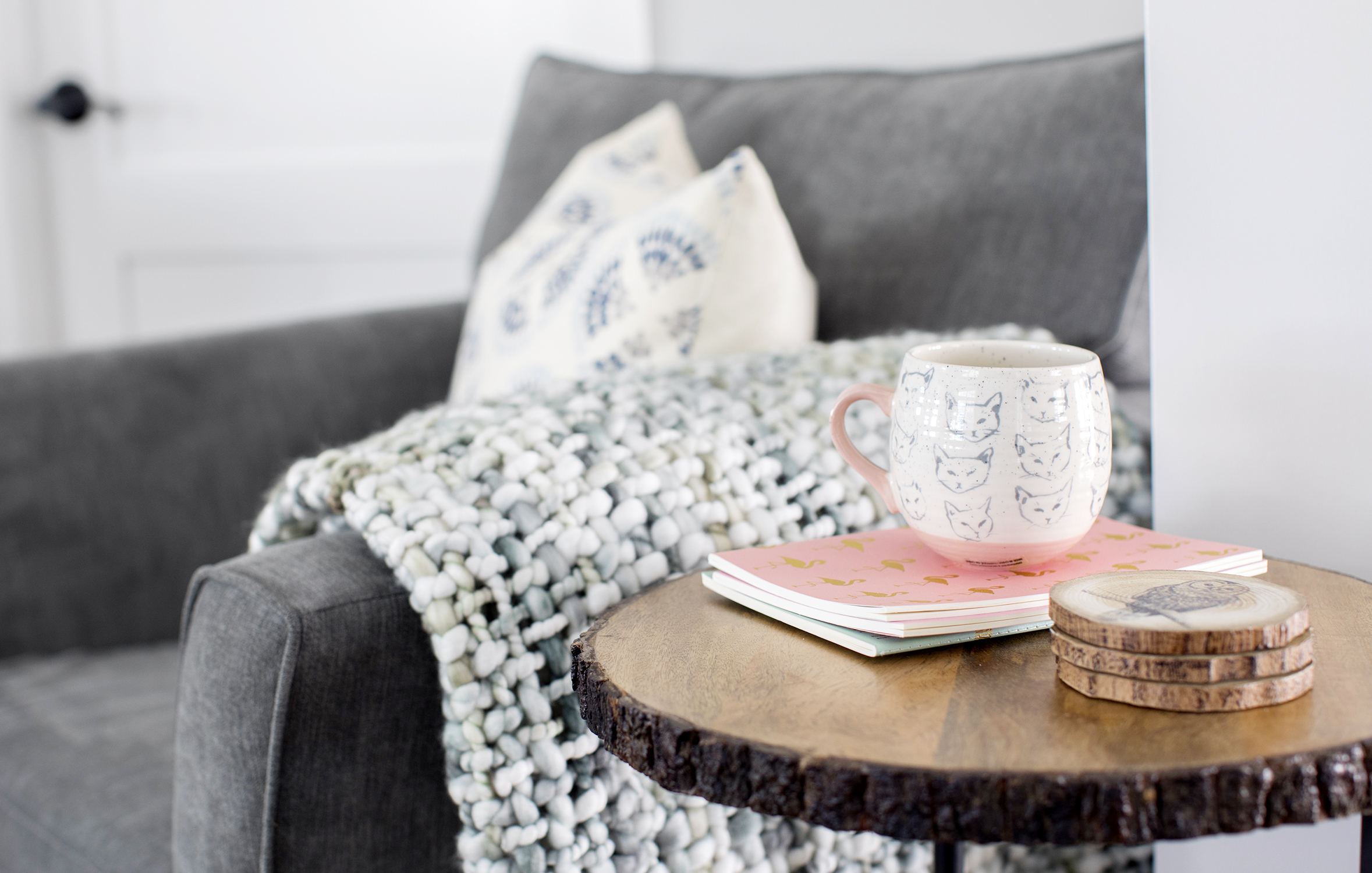
Rustic Finishes
To add a rustic chic feel to the otherwise contemporary space, Jillian incorporated plenty of natural elements like the solid wood end table and coasters.
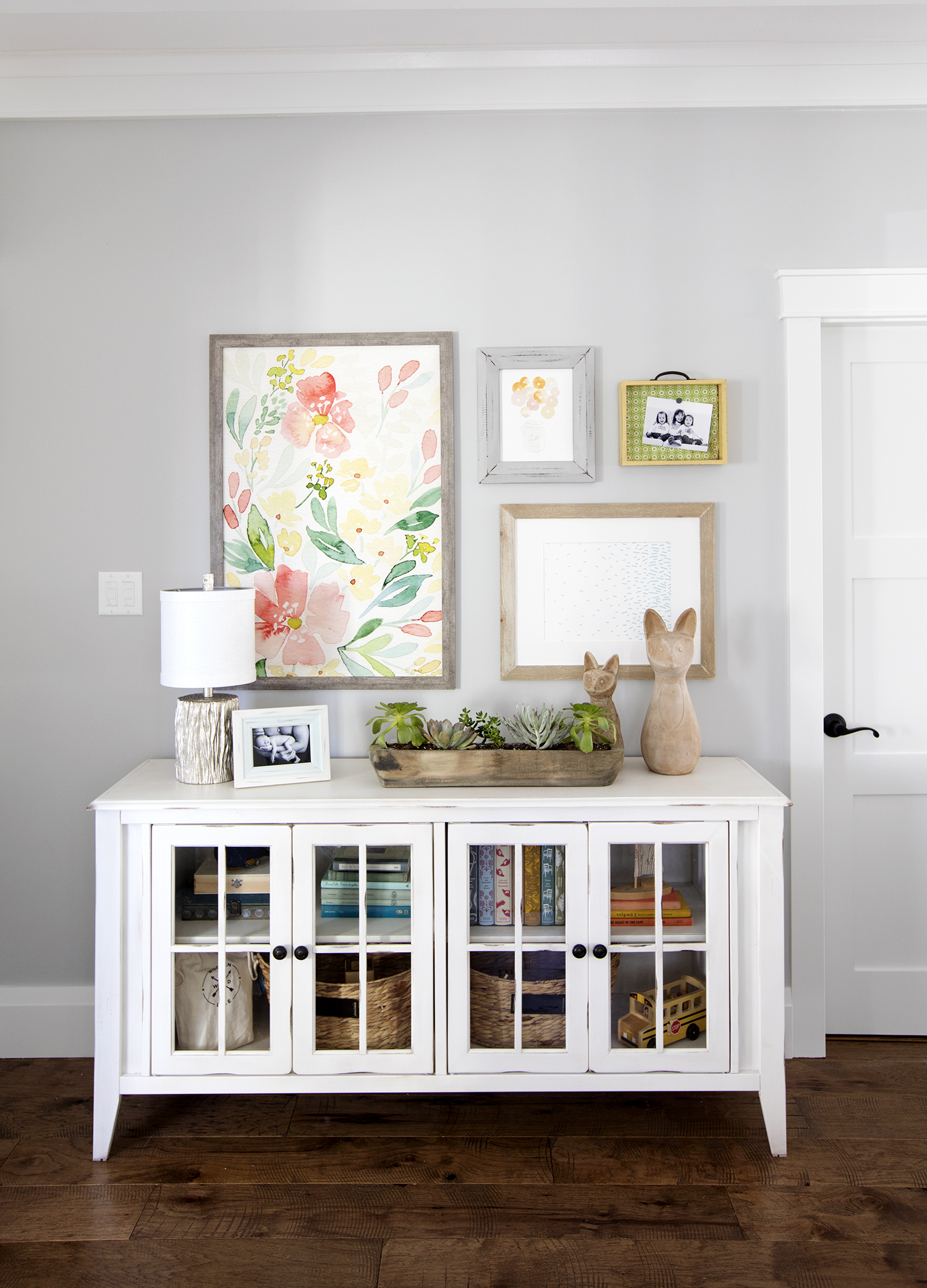
Smart Storage
This pretty cabinet with glass doors adds instant character (not to mention storage) to the living room thanks to all the colourful items on display. Its white finish pops against the new hardwood flooring, while the small gallery wall above ties the look together.
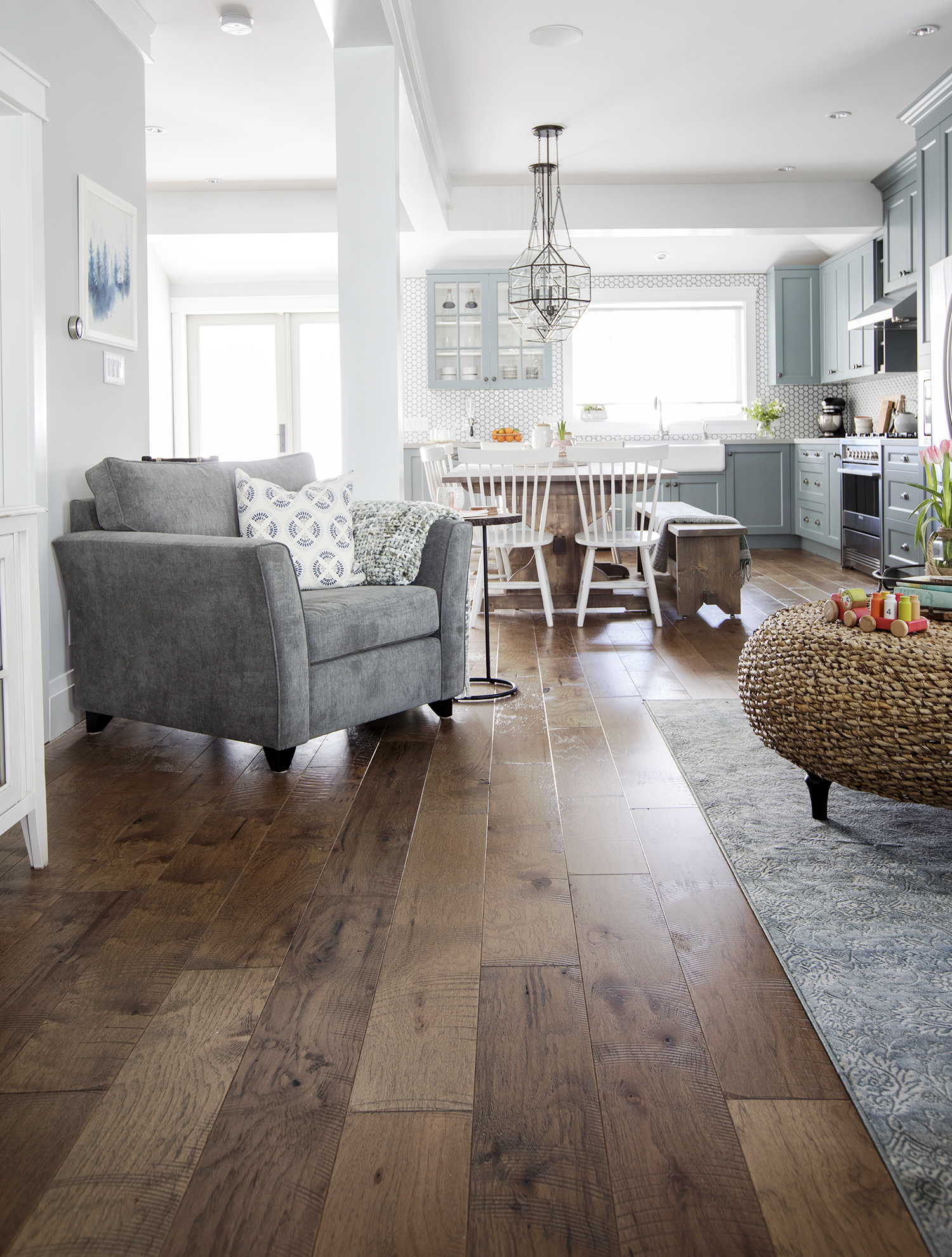
Easy Transition
The new main floor layout means this family can always hang out together, whether they’re in the kitchen, living room or mud room. By removing the awkward hallway that was once present, Jillian completely transformed the space.
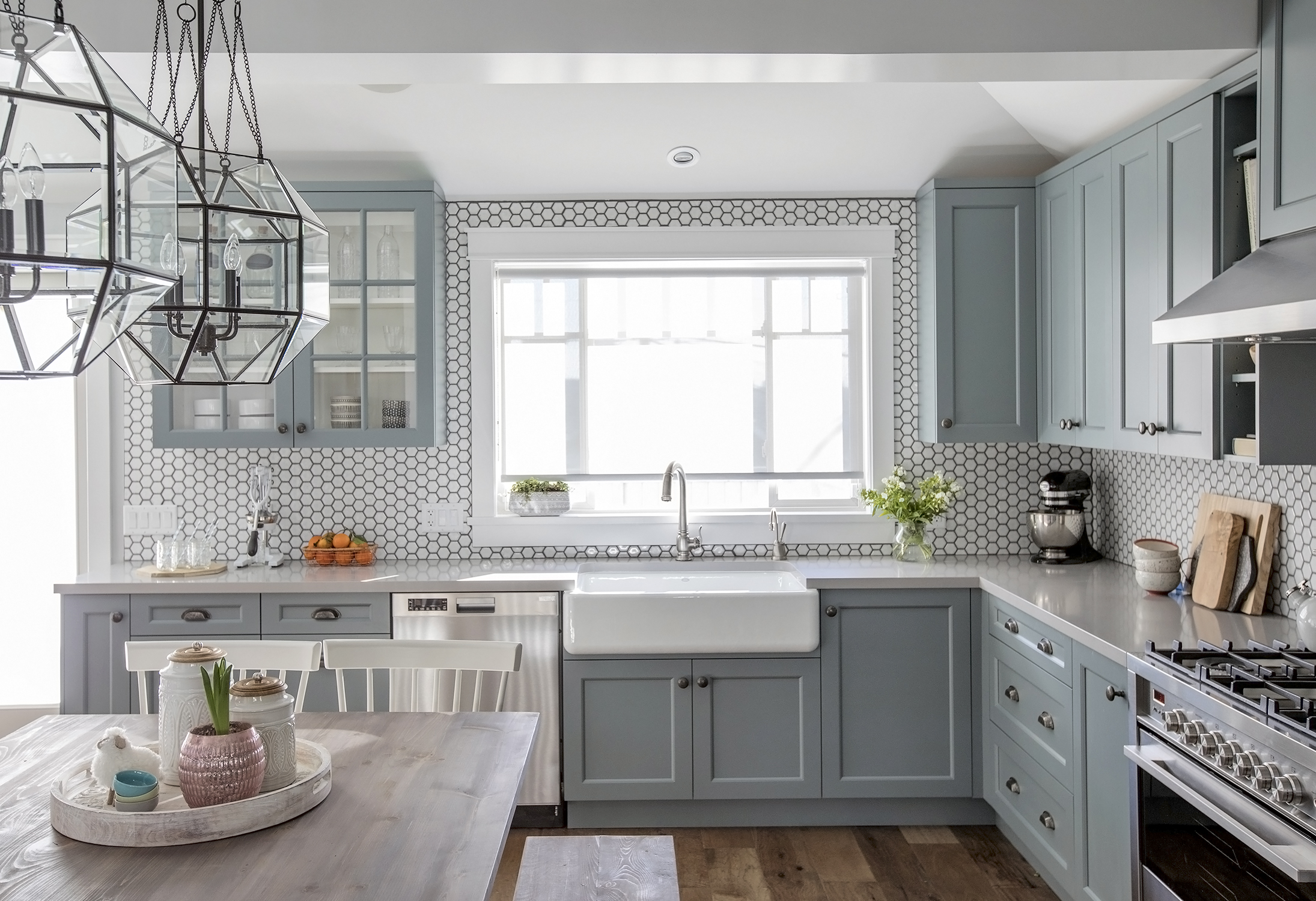
Dreamy Blue
Jillian made the most of the structural issues her team uncovered in the kitchen by installing custom cabinets that stretch to the ceiling. The cabinetry’s pretty grey-blue hue complements the rich hex backsplash, resulting in a modern meets timeless aesthetic.
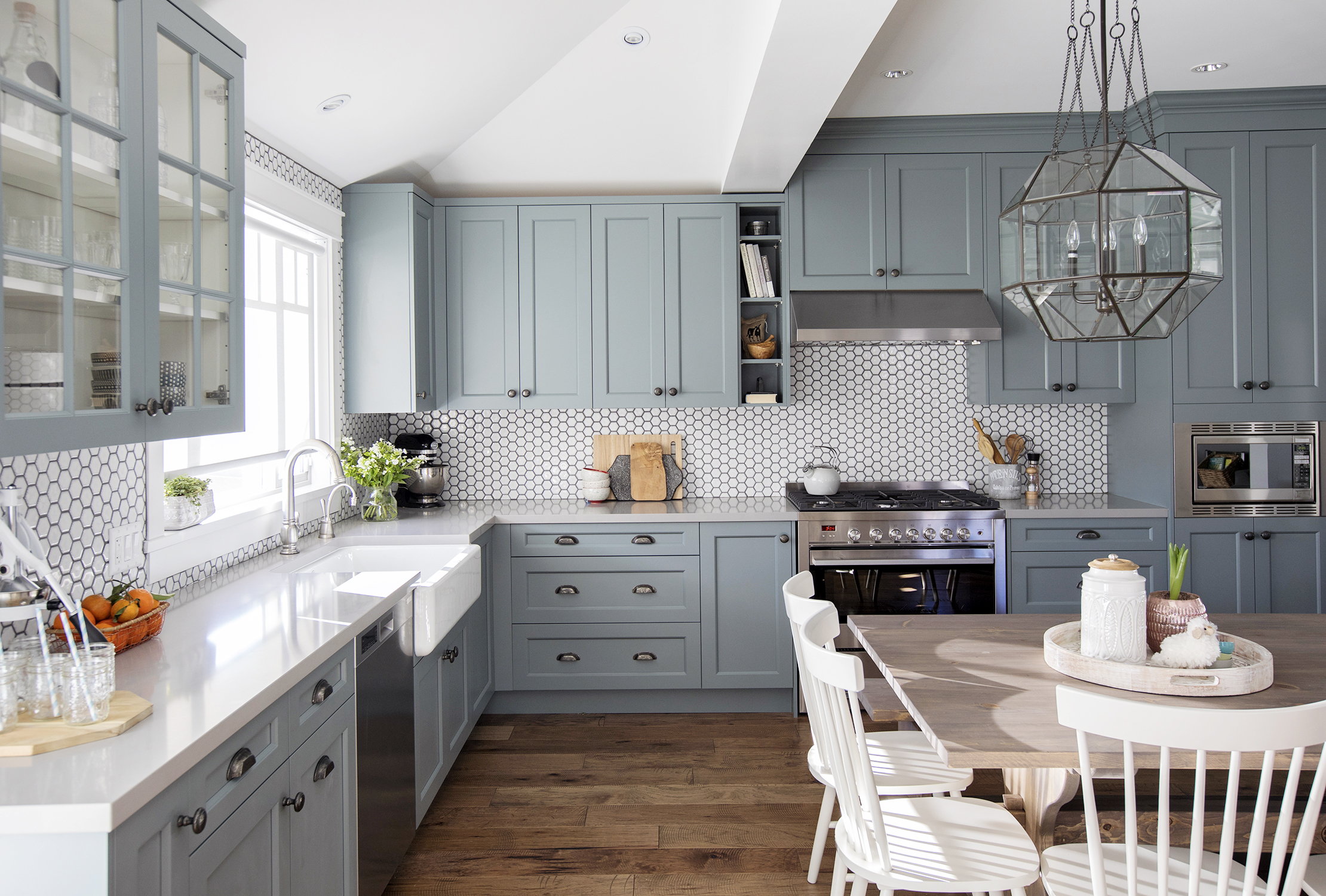
Play the Angles
The varying heights of the cabinets are more obvious here, as is the vaulted ceiling, which lends even more character to the design.
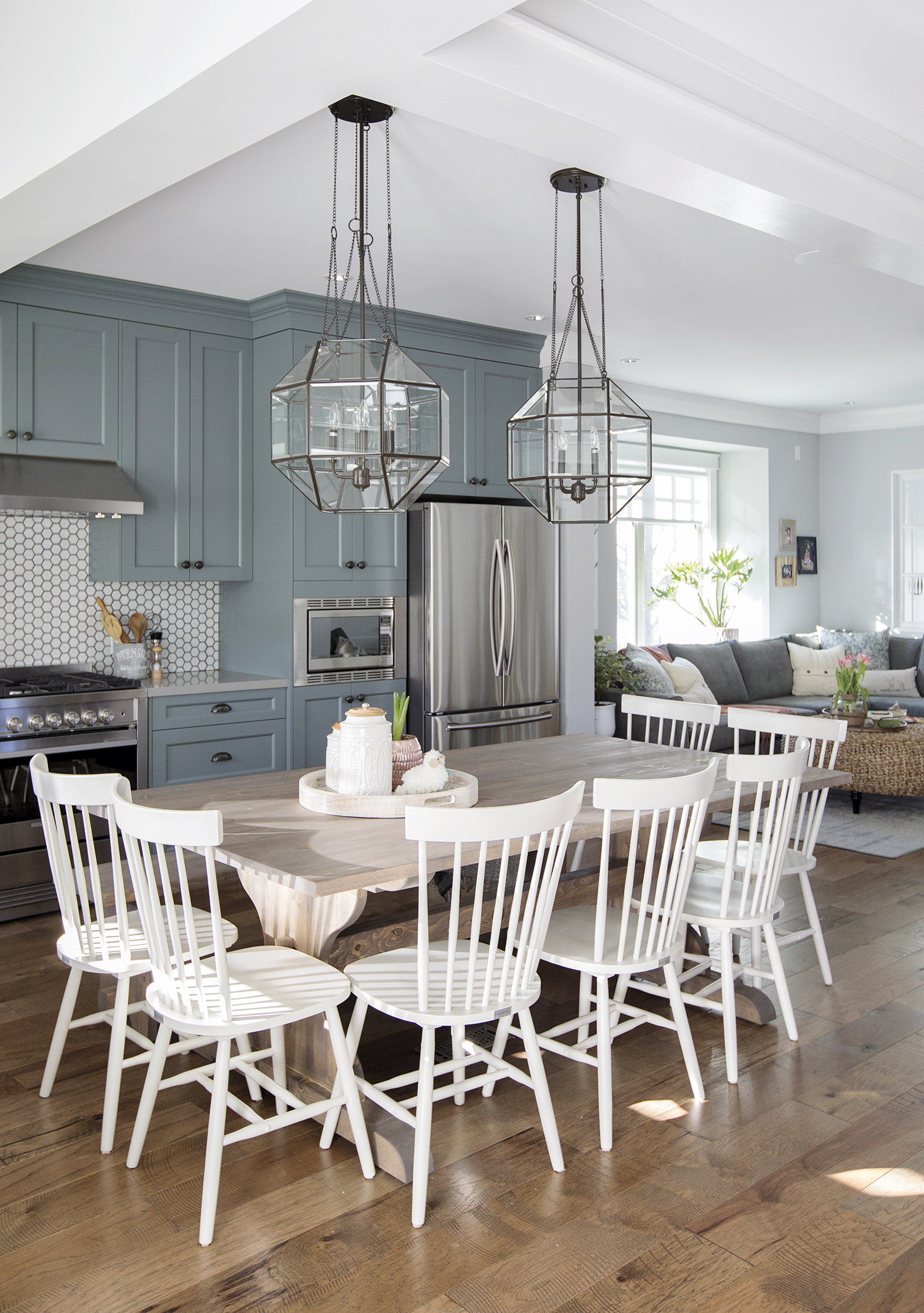
Custom Dining
The large custom dining table is perfect for a family of six, plus a few extra guests. The bench seating breaks up the look to avoid the setup becoming too cluttered and cramped. The country-style table and chairs are also forgiving to scratches and spills. The design team even painted the ceiling’s exposed beams a brilliant white to open up the space further.
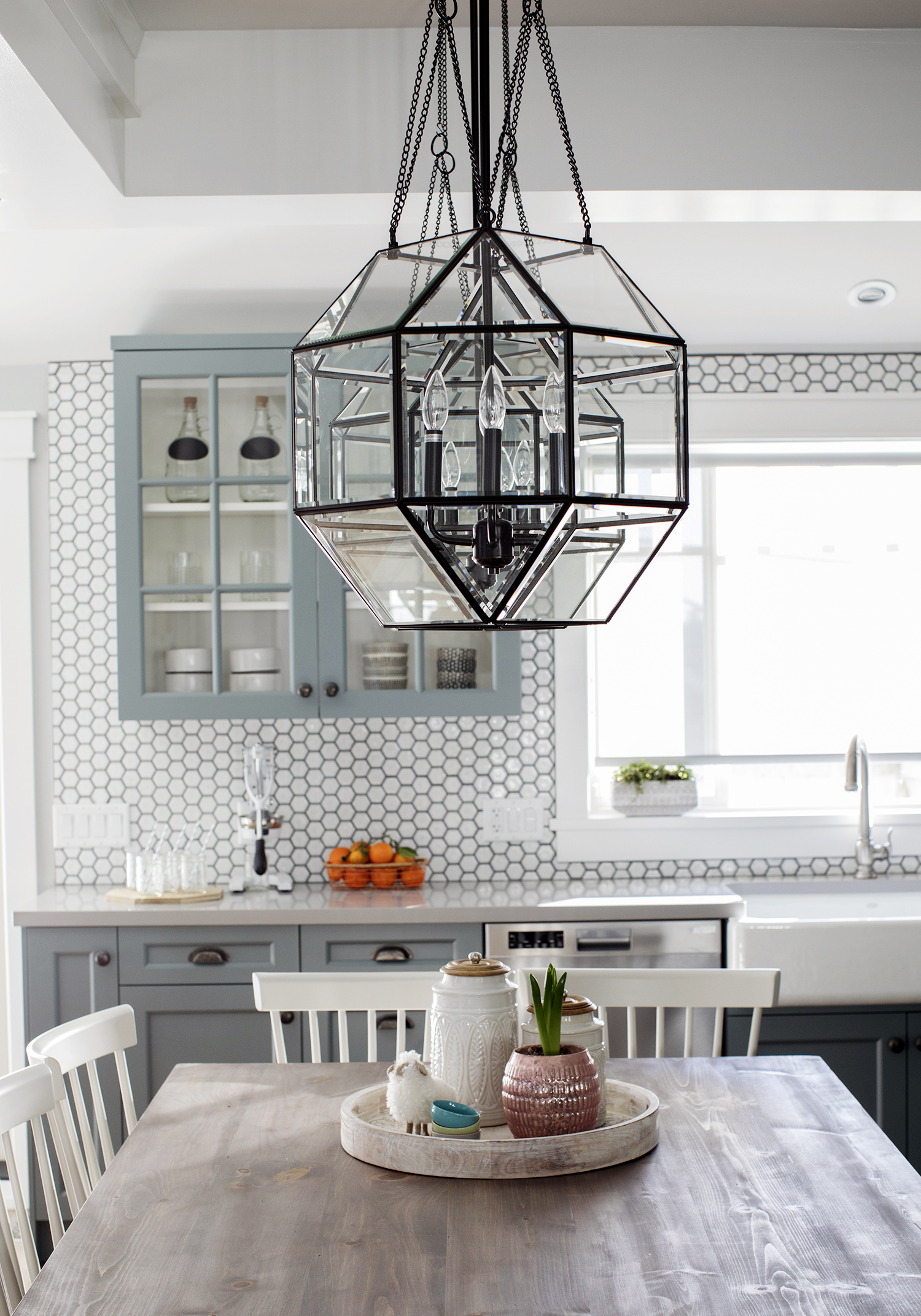
Light Show
These drop chandeliers add another interesting layer to the cooking space thanks to their bold geometric shape and dark frame. The candle bulbs provide a vintage vibe, while the slanted glass reflects light in fun and interesting ways.
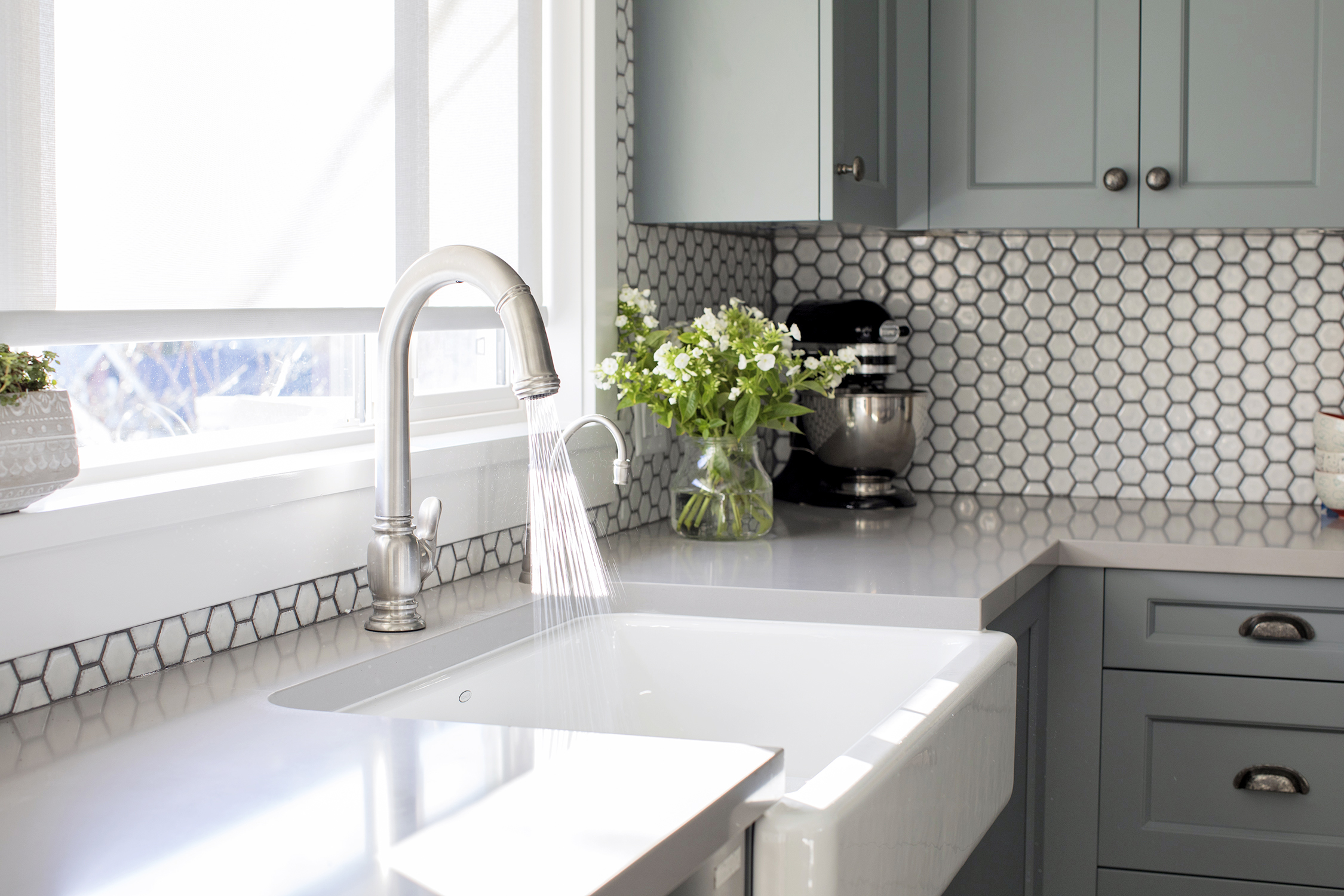
Farmhouse Sink
When you have a big family, a large sink is a necessity. Jillian added a window above to give the area a more relaxing vibe. All in all, the new-and-improved main floor is destined to suit this clan of six for years to come.
HGTV your inbox.
By clicking "SIGN UP” you agree to receive emails from HGTV and accept Corus' Terms of Use and Corus' Privacy Policy.




