Jennifer and Robert had a hot (tub) mess of a house to contend with on a recent episode of Love it Or List it Vancouver. With three kids, an outdated hot tub room and no actual place to shower or drop their stuff off, the couple needed Jillian Harris to given them functionality in their personality driven home. Here’s how the designer took inspiration from the home’s unique location and used plenty of natural elements in the redesign. By Amber Dowling
Watch Love it or List it Vancouver on Mondays at 10pm e/p!
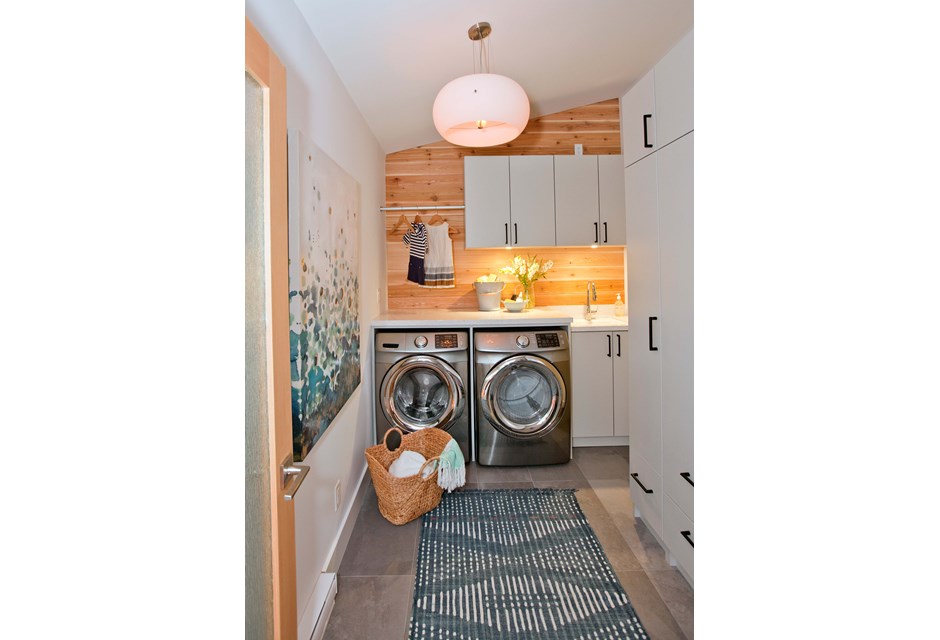
Tough Mudder
Having a functional laundry room with plenty of storage was a top priority for the couple. Jillian responded by taking advantage of the room’s naturally sloped ceiling and playing off it with some added wood trim and finishes.
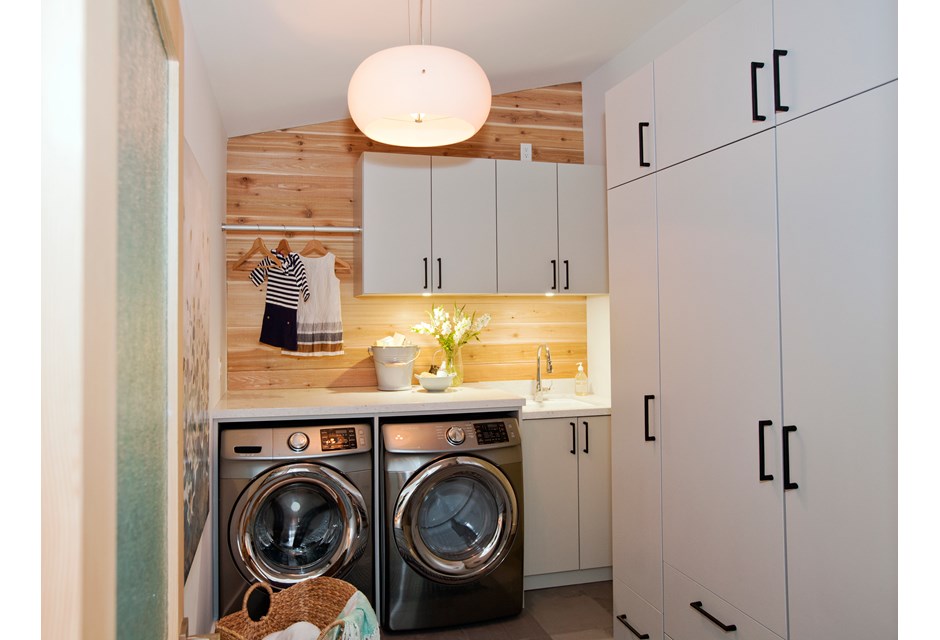
Modern Day Furnishings
The washer and dryer themselves are completely new and high efficiency, but the white-faced storage units and wood-panel wall give the room a classic touch.
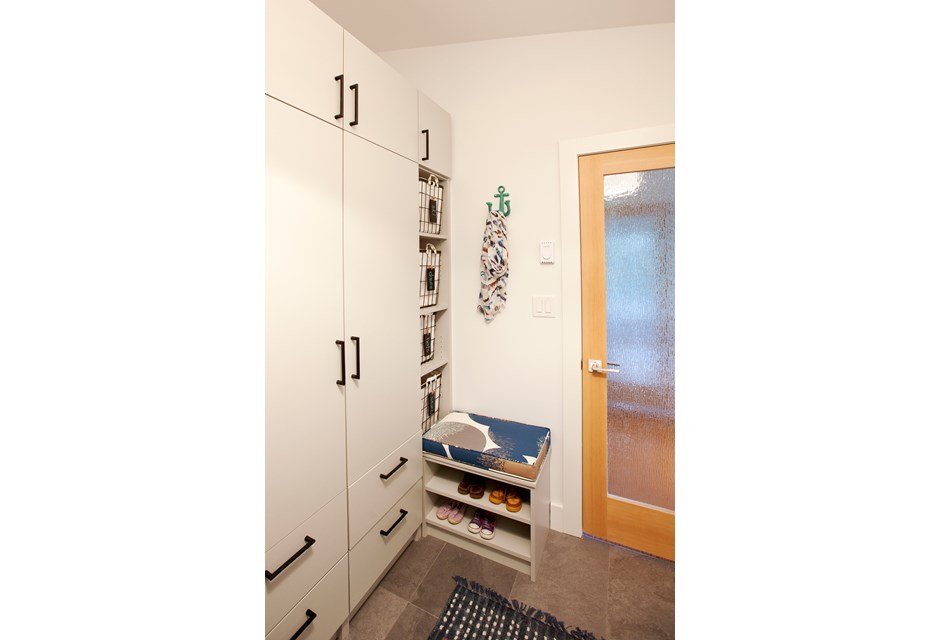
Storage Central
There’s plenty of extra space for this family of five to drop their stuff off now. And thanks to the wood finish on the door the whole room ties together in a beautiful finish.
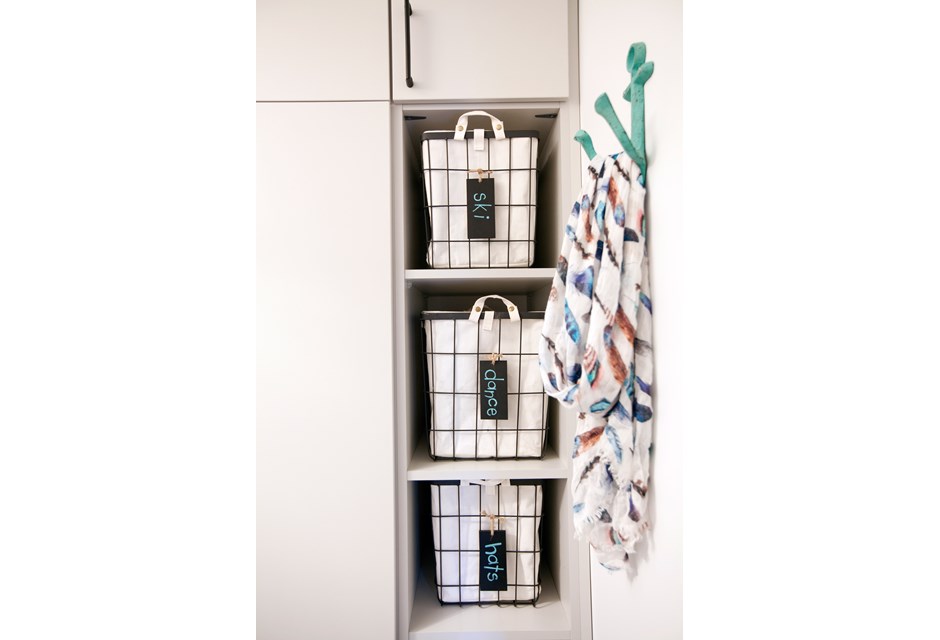
Canvasing the Neighbourhood
Canvas baskets are a great way to add a little extra storage while making the room feel bright and cheerful. We could picture taking any one of these cute baskets along with us for our next picnic.
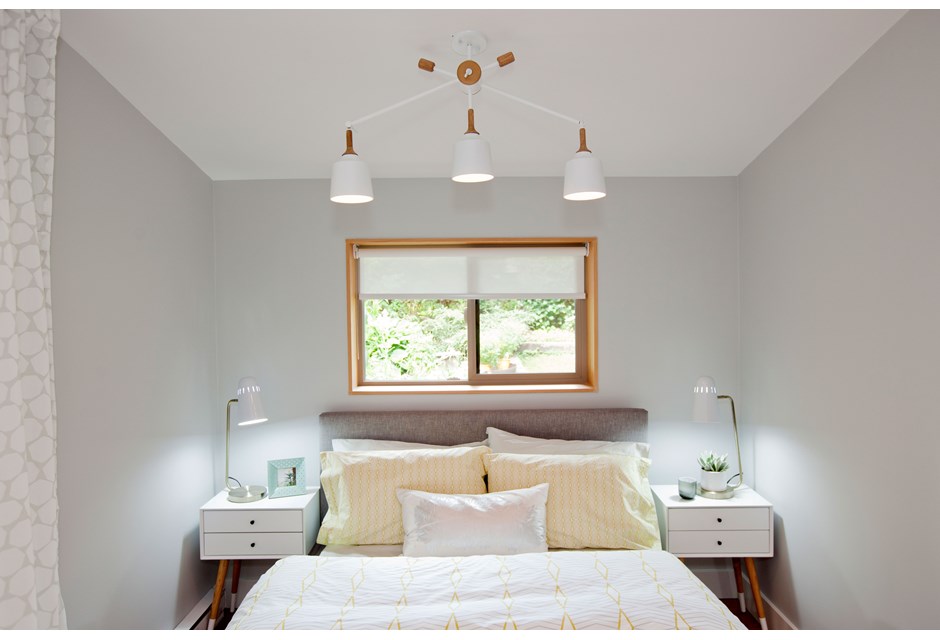
Wood Finishes
The guest bedroom (where the hot tub room once sat) got a complete makeover too. Jillian incorporated neutral colours to compliment the wood trim and created a relaxing oasis.
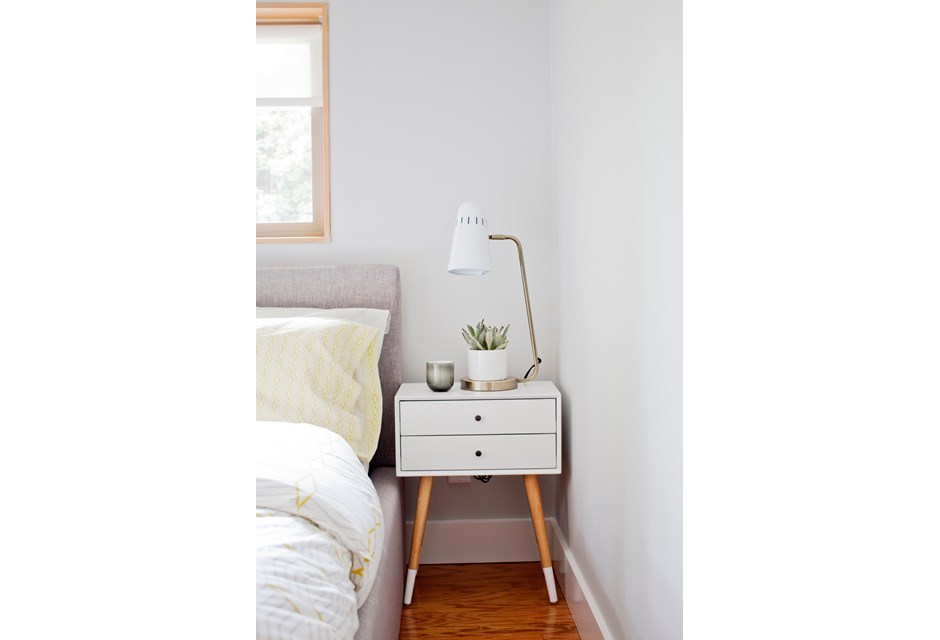
Small Details
The legs on this night table tie the look together, while the small succulent is the perfect touch of decor to give this room a cozy but outdoor feel.
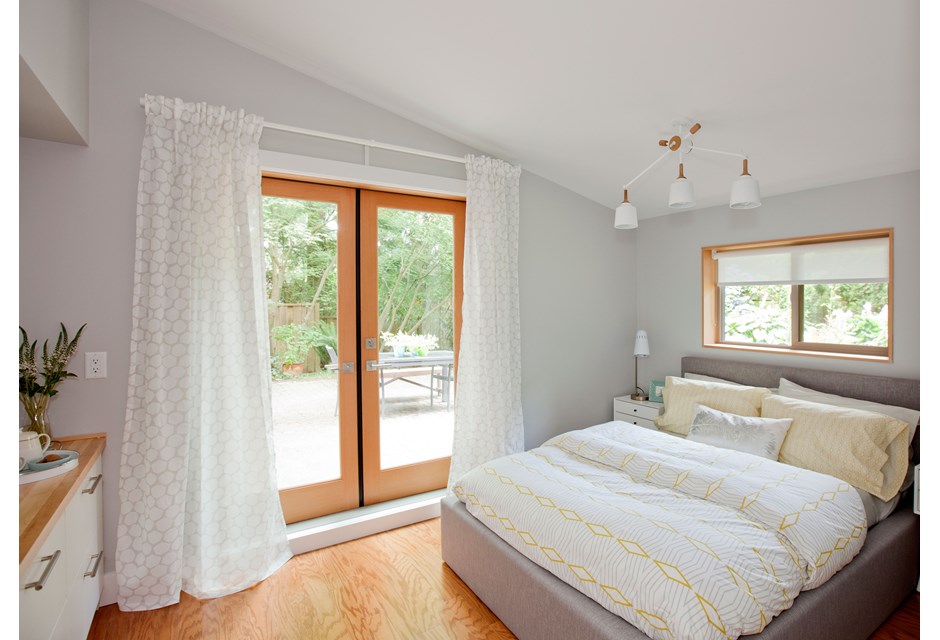
French Doors
Of course it’s easy to see the actual great outdoors thanks to these beautiful French doors leading out to the patio. We love that Jillian kept the wood trim throughout.
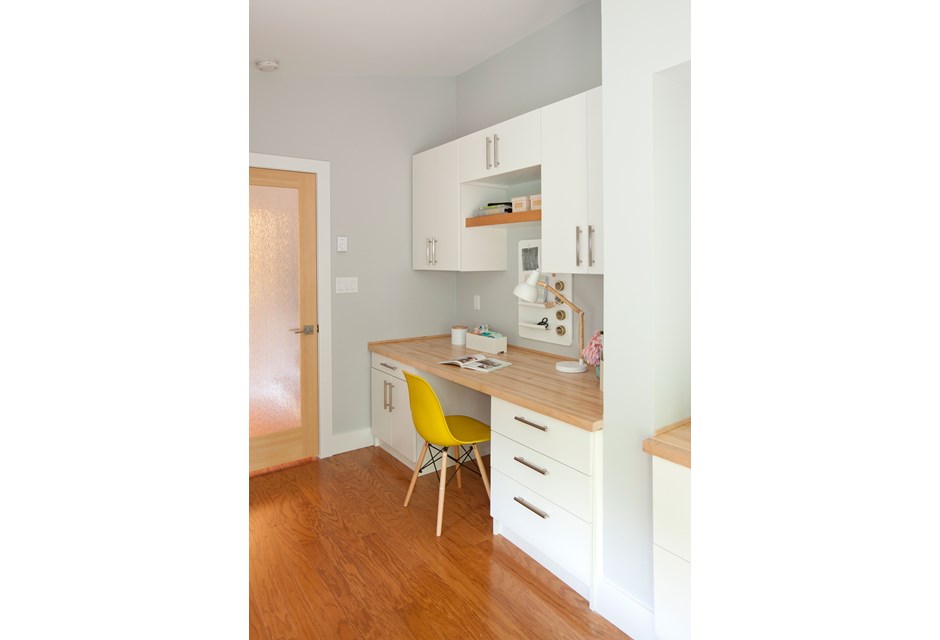
Crafting Corner
Given Jennifer’s love of quilting, Jillian wanted her to have her own crafting space. This small desk area leading into the guest bedroom was the perfect fit. Jillian tied it back into the overall decor by keeping the white and wood finishes that flow throughout.
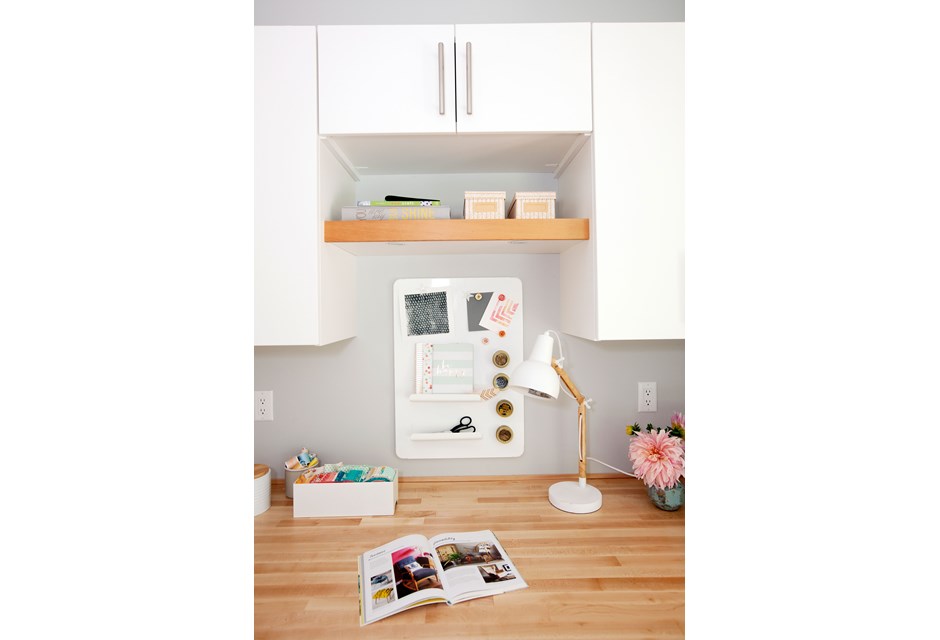
Command Centre
A small wooden shelf above and plenty of extra storage means a pretty place for the matriarch to store all of her family’s documents in style.
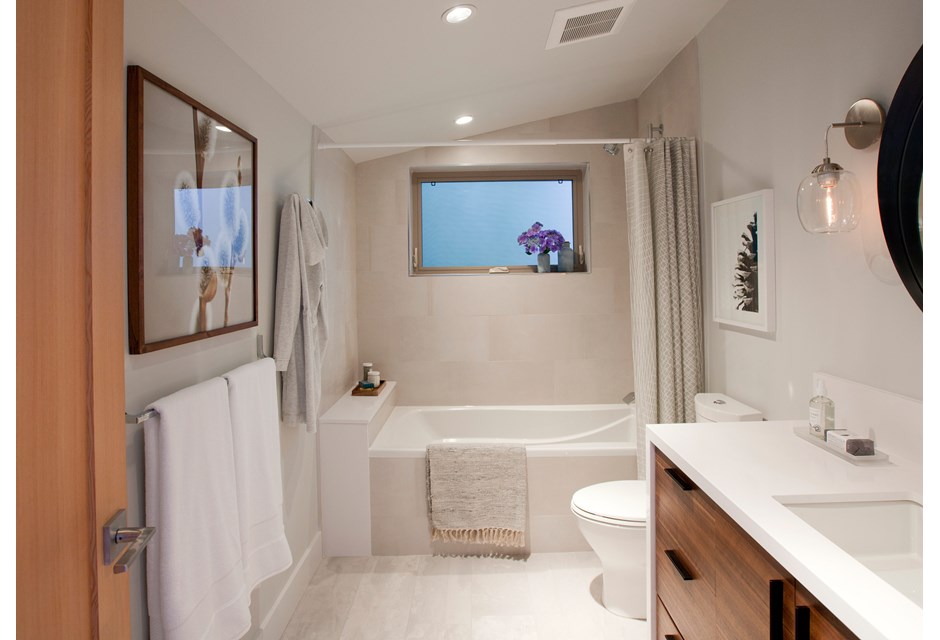
An Actual Bathroom
This is a first for the family — a fully functioning bathroom complete with a shower and bathtub. The soft whites and creams are again offset by richer wood finishes, this time on the vanity.
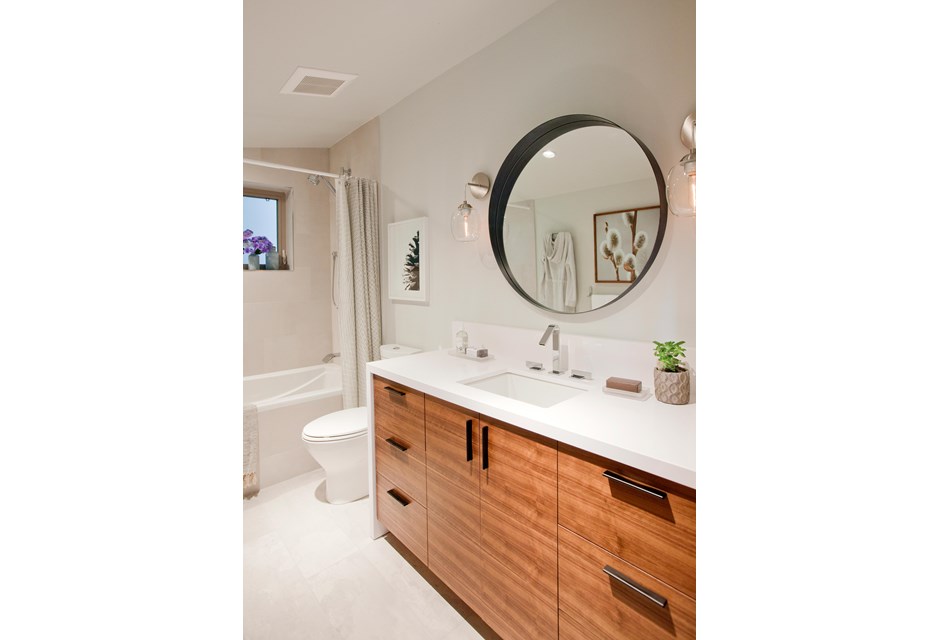
A Polished Look
The custom vanity features plenty of storage, while simple touches like this modular mirror give the room a little more depth. Add in some pictures featuring natural outdoor elements and this is one sweet main bathroom.
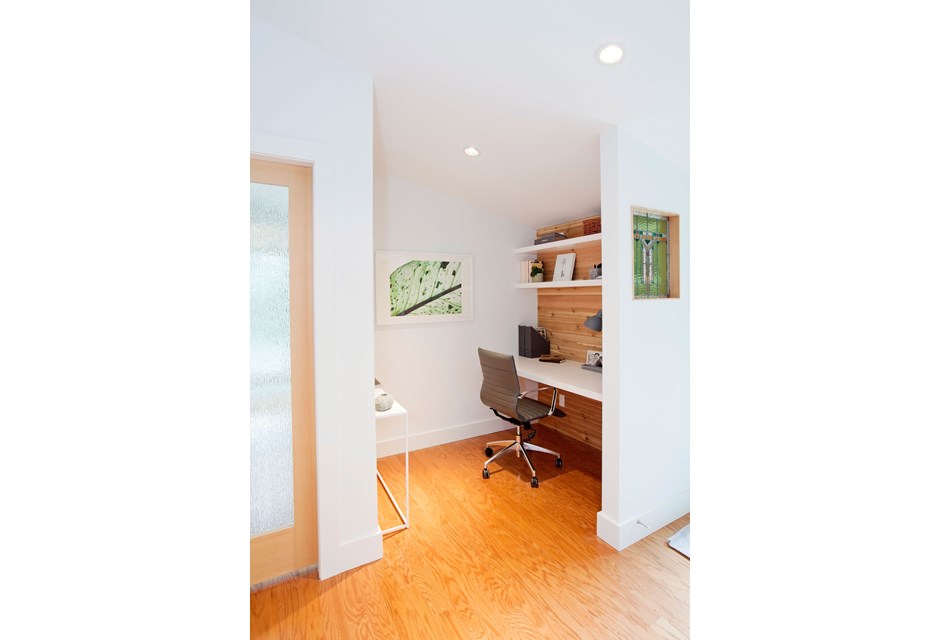
A Nifty Nook
Considering Robert couldn’t get any work done before with the kids doodling on his legal documents, the lawyer really needed his own space to prep for trials. Enter this little office nook that takes advantage of a smaller space but also gives Robert his own separate area.
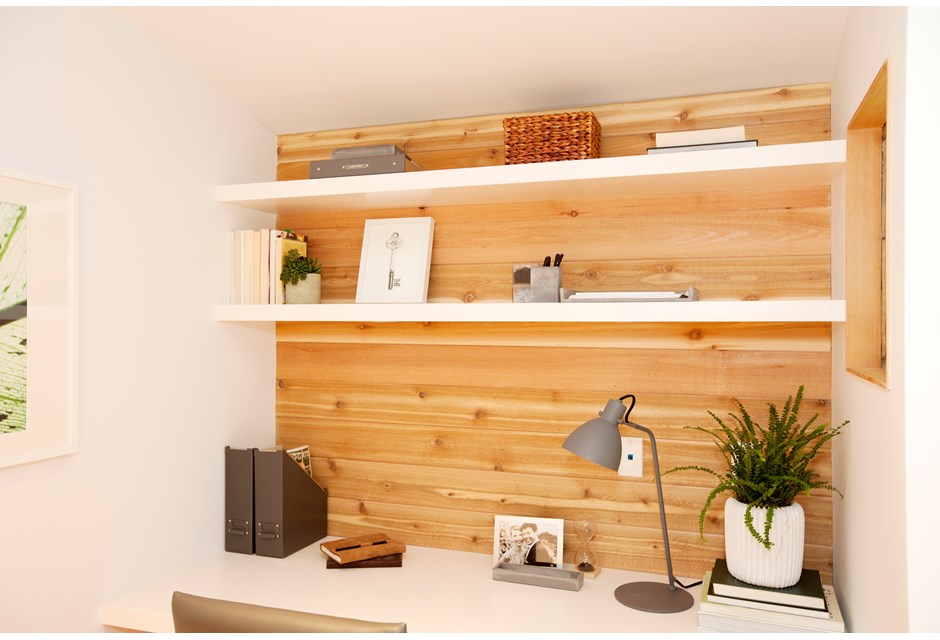
Knock on Wood
The beautiful wood panelling is a great design detail that keeps some consistency running throughout the main floor. Then, thanks to some bonus shelves Robert can store his items or display knickknacks to really help personalize the space.
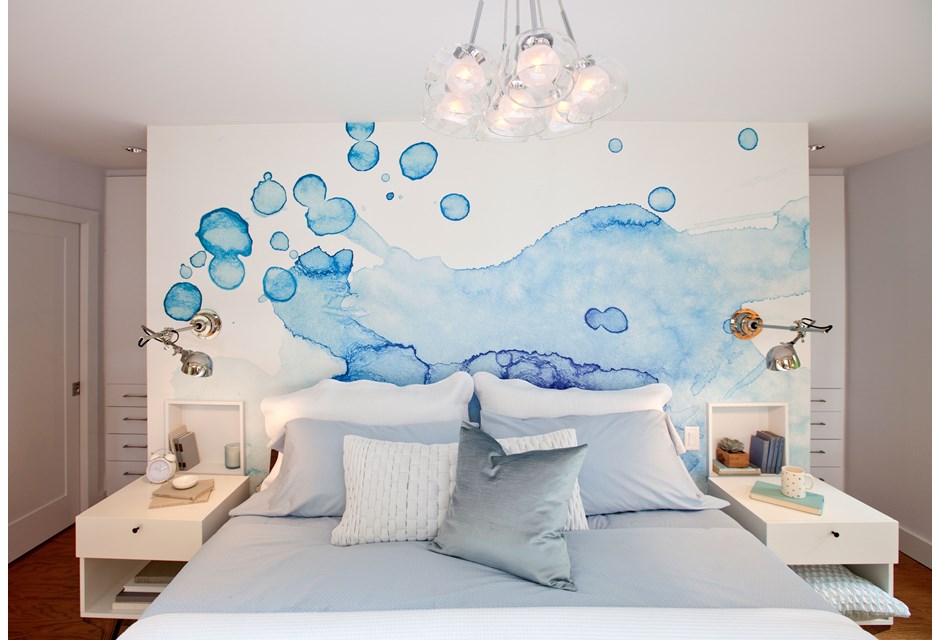
Dreamy Master
The master bedroom was in serious need of an overhaul; Jillian did so by installing a separating wall and decking it out with pretty blues that are reminiscent of water.
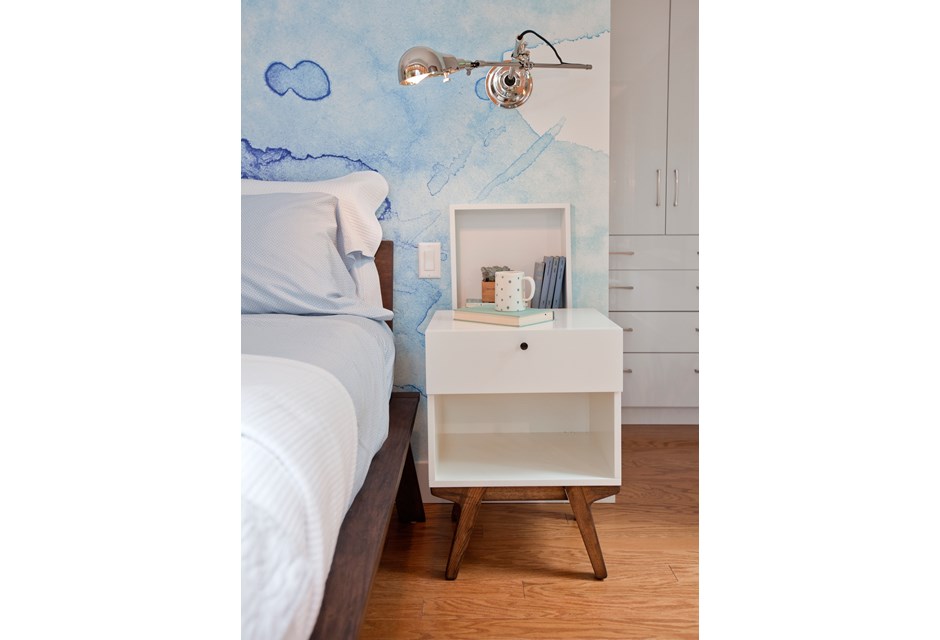
Wooden Consistency
The same type of wood legs from the night table downstairs are used upstairs, creating a solid consistency throughout.
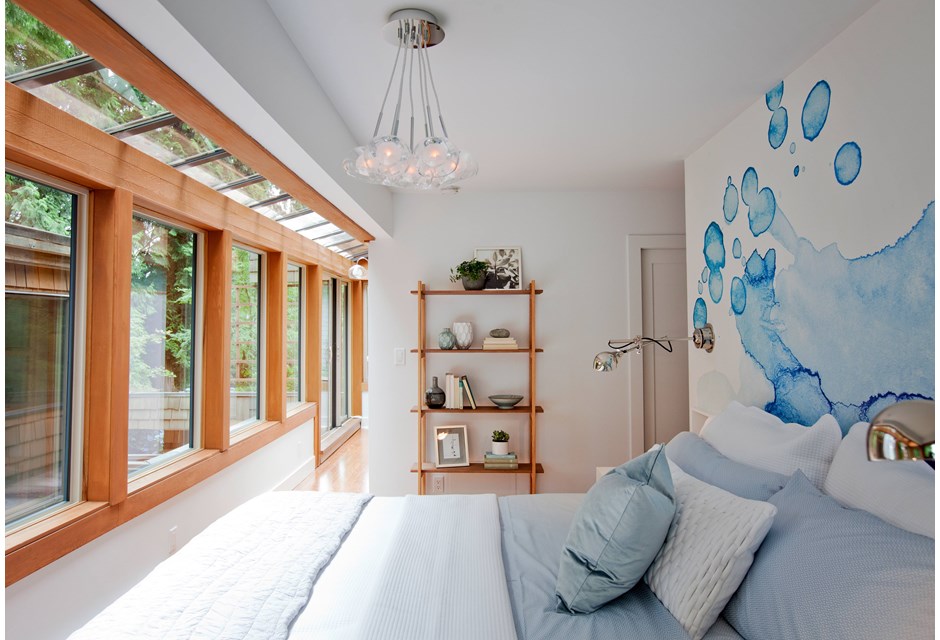
Closer to Nature
The beautiful windows are highlighted even more by the rustic wood panels. This is definitely a view we wouldn’t mind waking up to each morning.
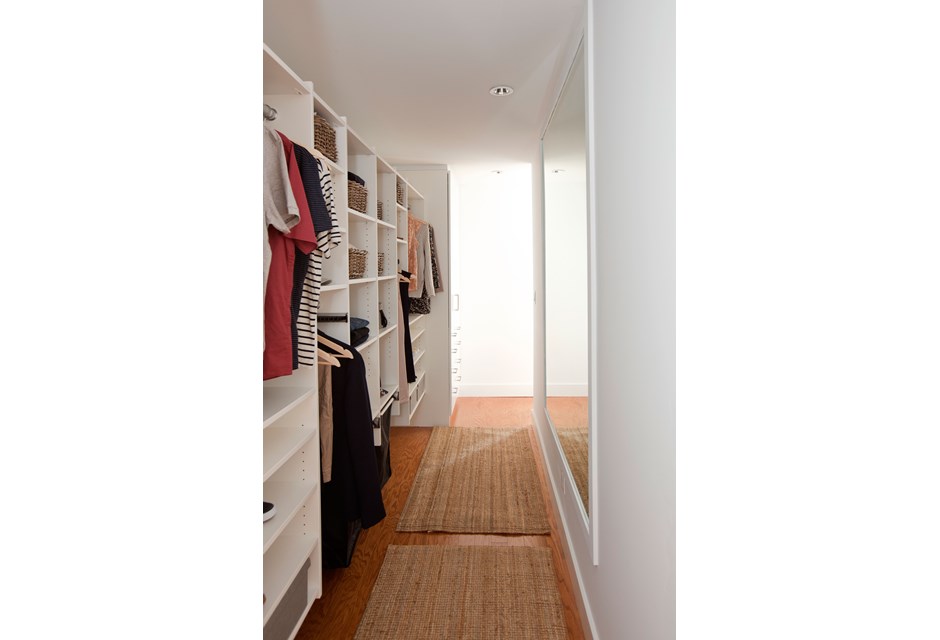
Crafty Closet
To create the illusion of a walk-in closet, Jillian relied again on that separator wall. Behind it became the walk-in closet of these homeowners’ dreams.
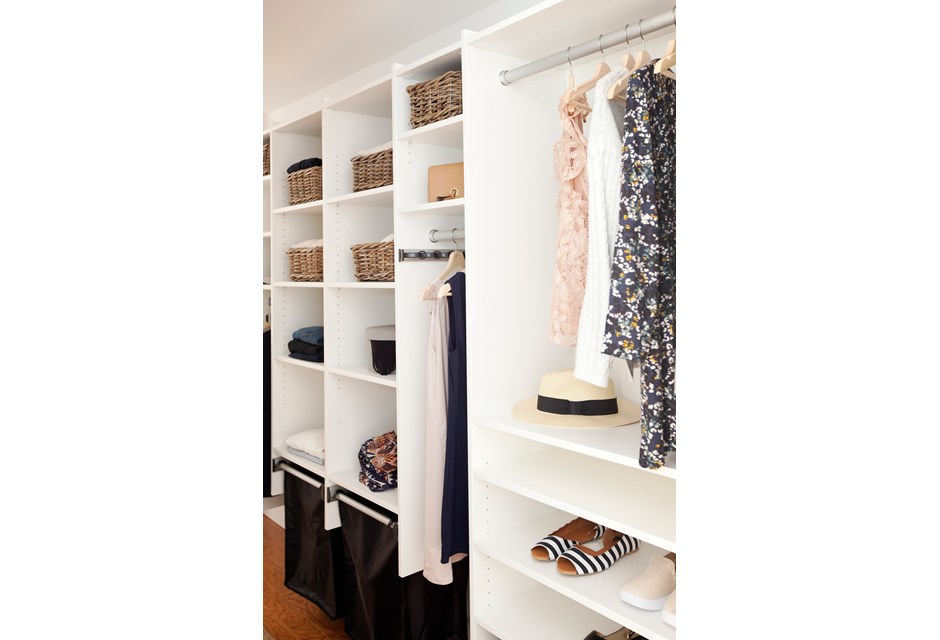
Tidy Storage
Adding baskets in a natural finish helps to bring the outdoor look back in, in a really polished way of course. Now Robert and Jennifer have a gorgeous space for all of their pretty things.
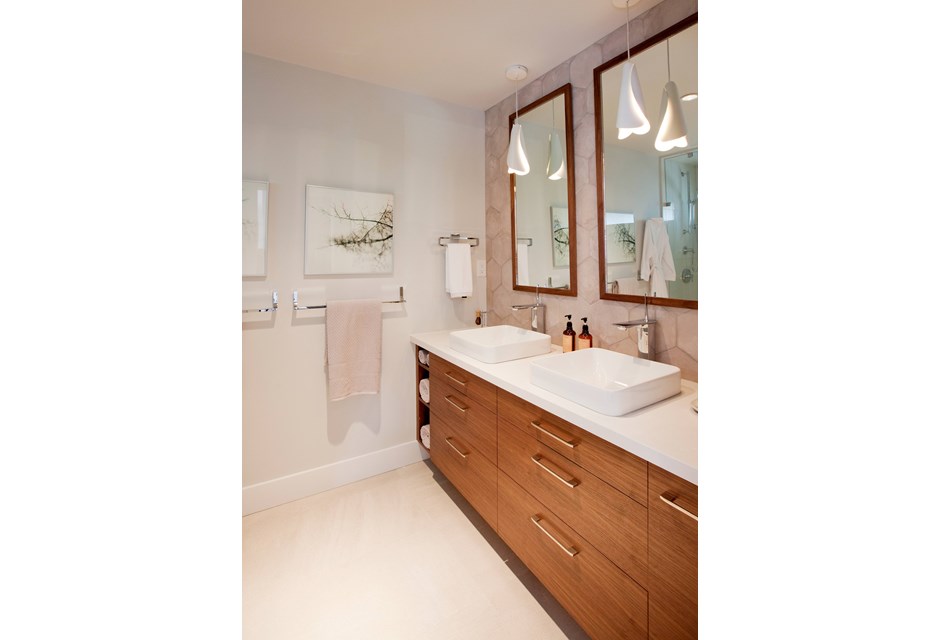
Master Ensuite
Once again Jillian played up the natural wood elements by incorporating them on the vanity, then softened the whole look up by decorating in neutral white tones.
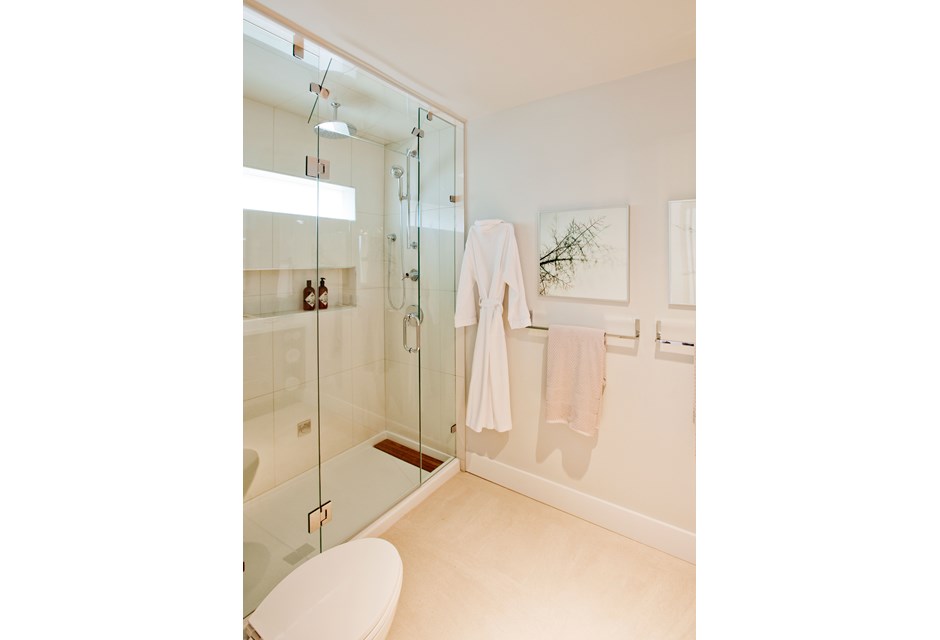
The Great Outdoors
Add in some finishing touches like these prints and then a gorgeous glass-doored shower, and suddenly the space feels like a beautiful outdoor spa oasis. We’d say this is a huge improvement from the home’s original state. No wonder the home owners decided to “love it” in the end.
HGTV your inbox.
By clicking "SIGN UP” you agree to receive emails from HGTV and accept Corus' Terms of Use and Corus' Privacy Policy.




