When tasked with converting a compact, cave-like basement into an inviting guest suite for family, contractor Sebastian Clovis and designer Samantha Pynn had their work cut out for them. By using creative ideas smart construction ideas, the Save My Reno team was able to open up the space – while sticking to a tight budget.
Save My Reno airs Tuesdays at 9 and 9:30PM e/p on HGTV Canada and on HGTV.ca.
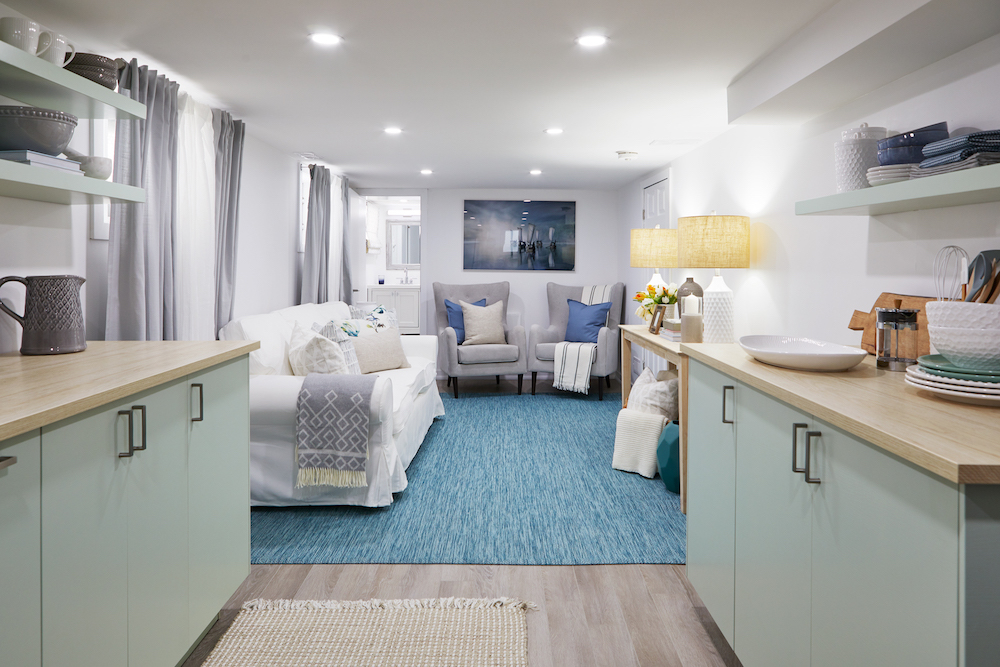
Finding Space for Family
Homeowners Hannah and Daniel were looking forward to having a place for their parents to stay with them, but their super-compact basement was far from welcoming thanks to low ceilings, dark design and potential water issues. With a $40,000 budget to renovate their home’s entryway and create a new guest suite, they needed the Save My Reno team’s help.
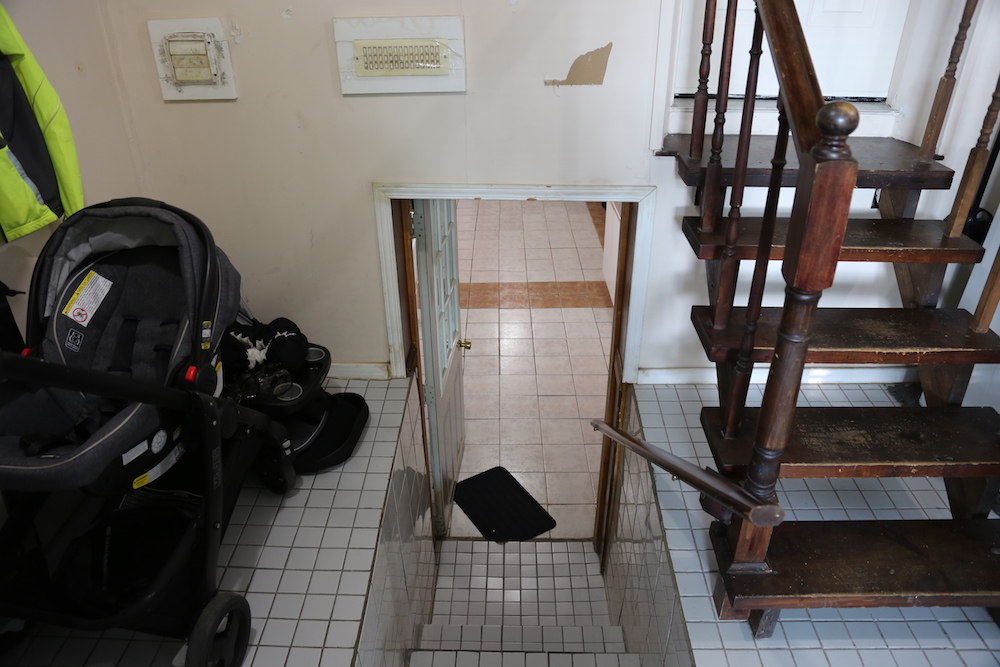
Not So Welcoming
The entryway and mudroom that led into the basement suite before the Save My Reno crew arrived forced the family to walk in to a messy situation with rickety stairs, outdated tile and a lack of storage.
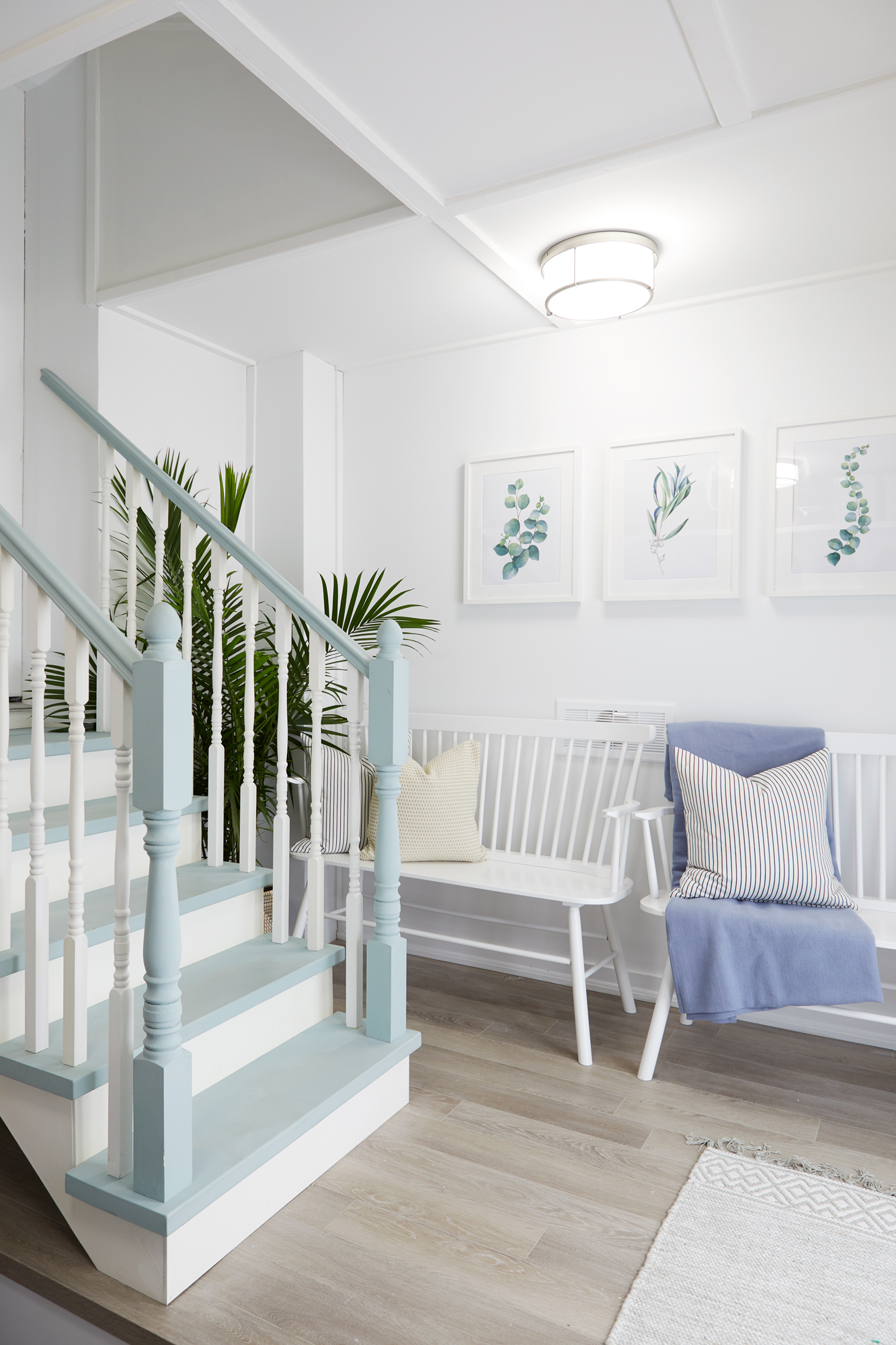
Making an Entrance
By clearing out the clutter – including an extra washing machine that wasn’t needed – the team was able to create a cozy, welcoming and functional entryway. Fresh white paint makes the space feel bigger, while a custom storage unit keeps shoes and coats beautifully organized.
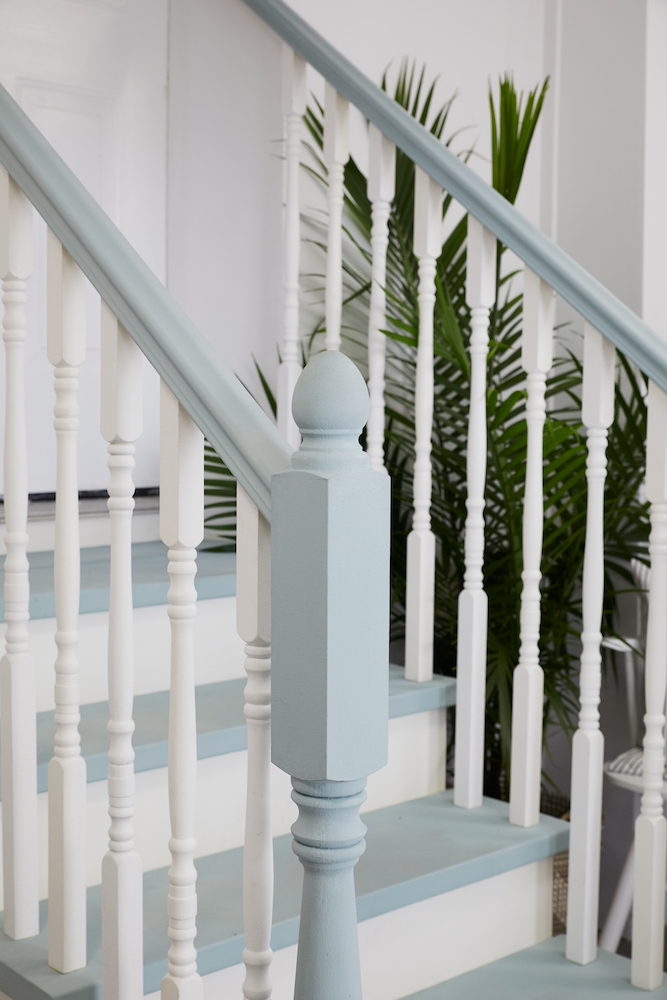
Saving the Stairs
The staircase in the entryway had seen better days, but it didn’t necessarily need to be discarded. To save costs and create a design-enhancing look, Samantha and Hannah completely refurbished the existing staircase by sanding and painting it in a bright mix of blue and white.
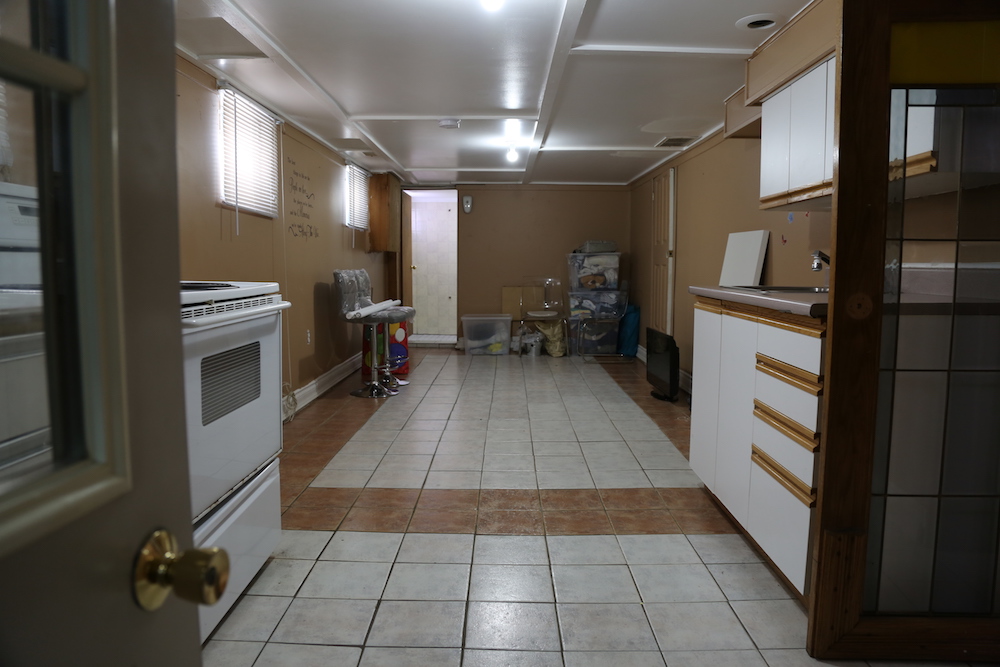
A Tight Fit
Downstairs, the basement felt tight in multiple ways, with dark walls, old flooring and low ceilings that barely fit the team. Making the basement a bowling alley seemed like a possible solution.
Related: How Much Does it Cost to Lower a Basement? And Other Common Basement Questions
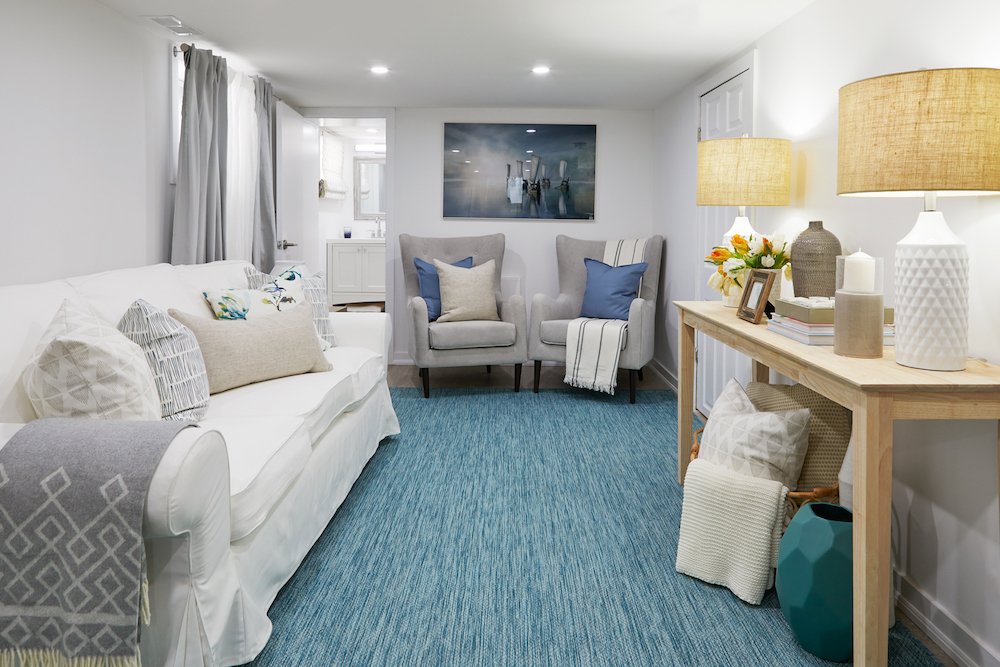
Waterproof Wonders
One of the most important elements of Hannah and Daniel’s reno was something that can’t been seen – waterproofing the basement. To meet this challenge, the Save My Reno team installed a cost-effective internal weeping tile system, which adds drainage and keeps water away from the home.
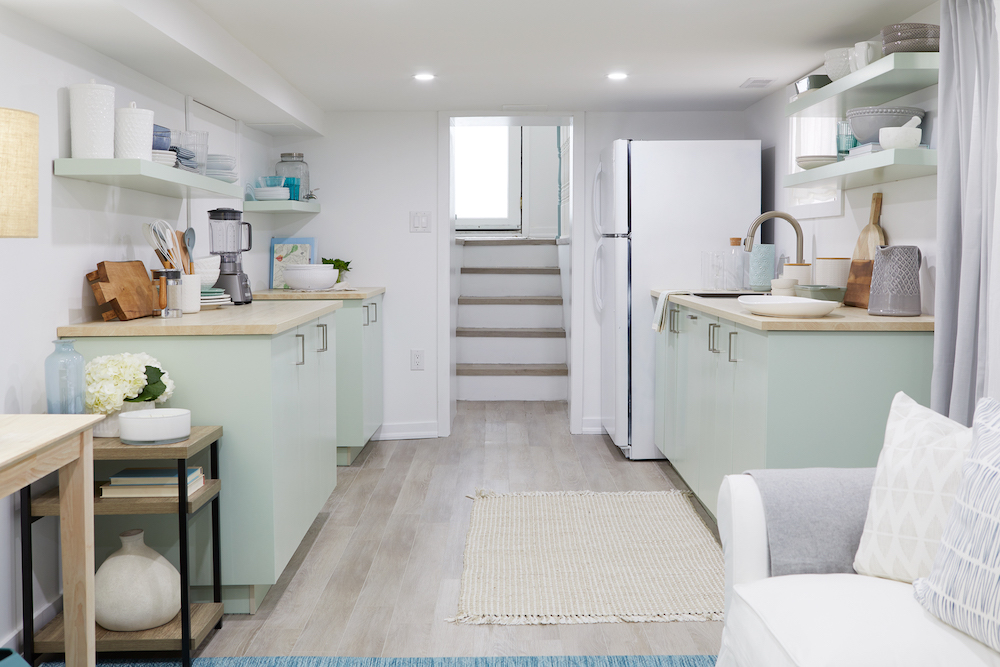
Raising the Roof
Samantha and Sebastian used all their best tricks and tools to make the tight basement appear bigger and more inviting: They used white paint to give the entire space – walls and ceiling – an open feeling, removed unnecessary ceiling moulding and installed pot lights. They also added wood-look vinyl floors for a thinner, more flexible and cost-effective flooring solution. The result? The basement feels taller without expensive construction or underpinning the floor.
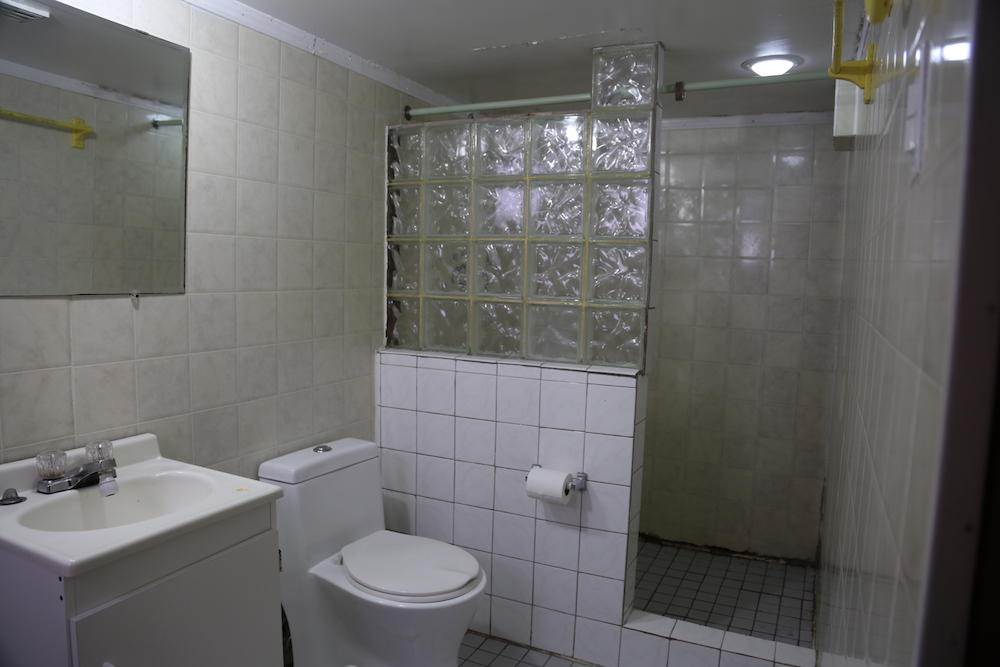
Dark and Damp
The bathroom was dark, damp and dingy. Not helping the situation, the bathroom vent was blowing air into the room, instead of pulling air out – creating a mildew situation. This was a room in need of more than a little attention.
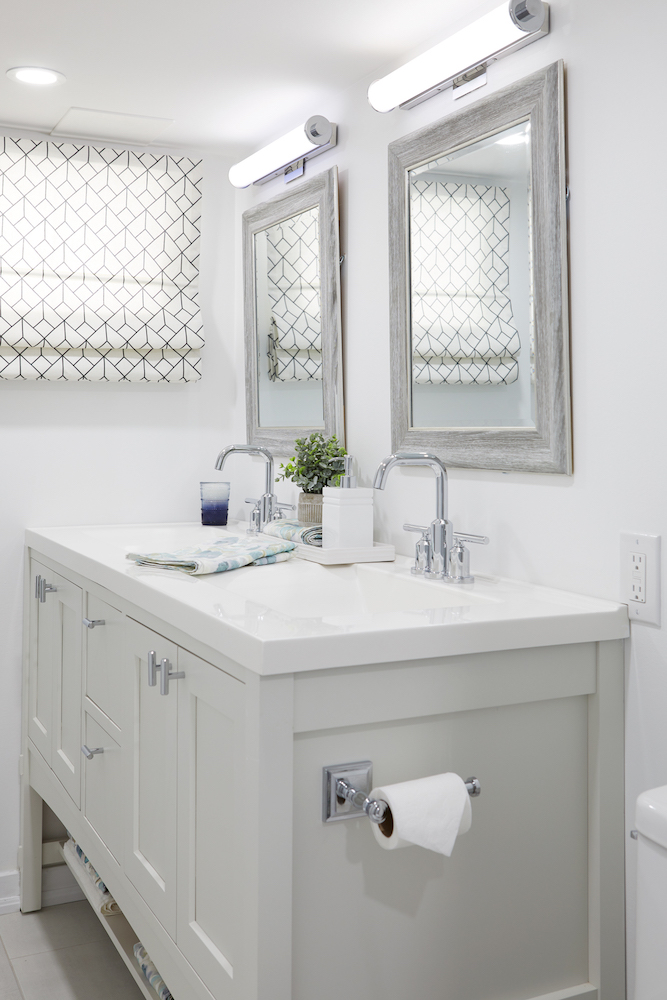
Clean and Fresh
Even though the team found some mold, it was minimal – so the team was able to deal with it before it got worse. They then refreshed the room with a big double-sink vanity, modern lighting and new flooring.
Related: Mike Holmes on how to tell if there is mould in your home.
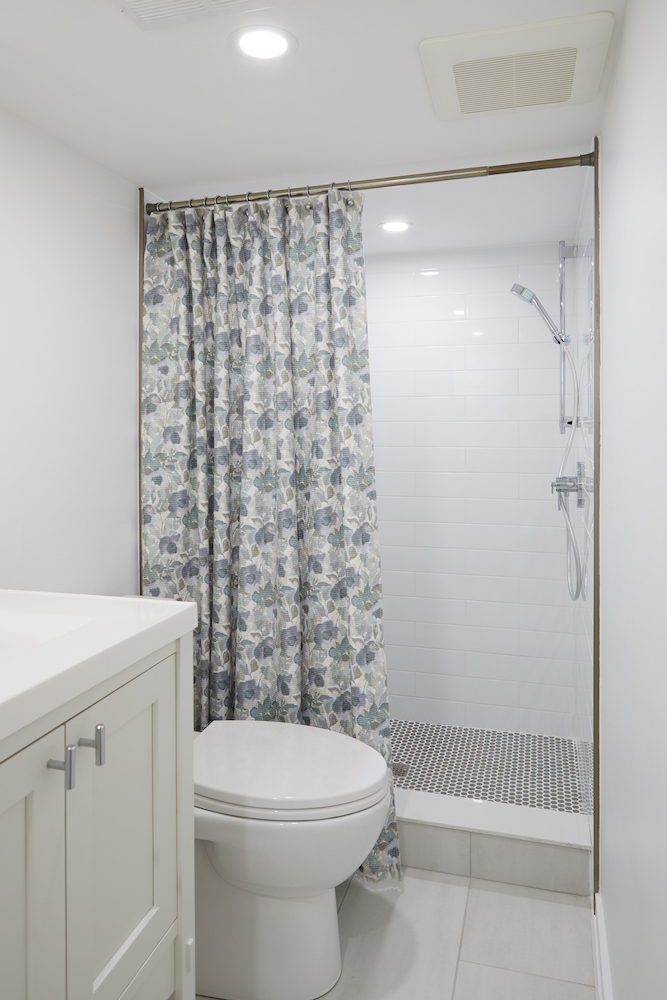
Standing Room
A spacious shower with classic white subway-tile-walls creates the look of more space.
Related: 10 of Our Favourite 2019 Bathroom Renovations From HGTV Shows
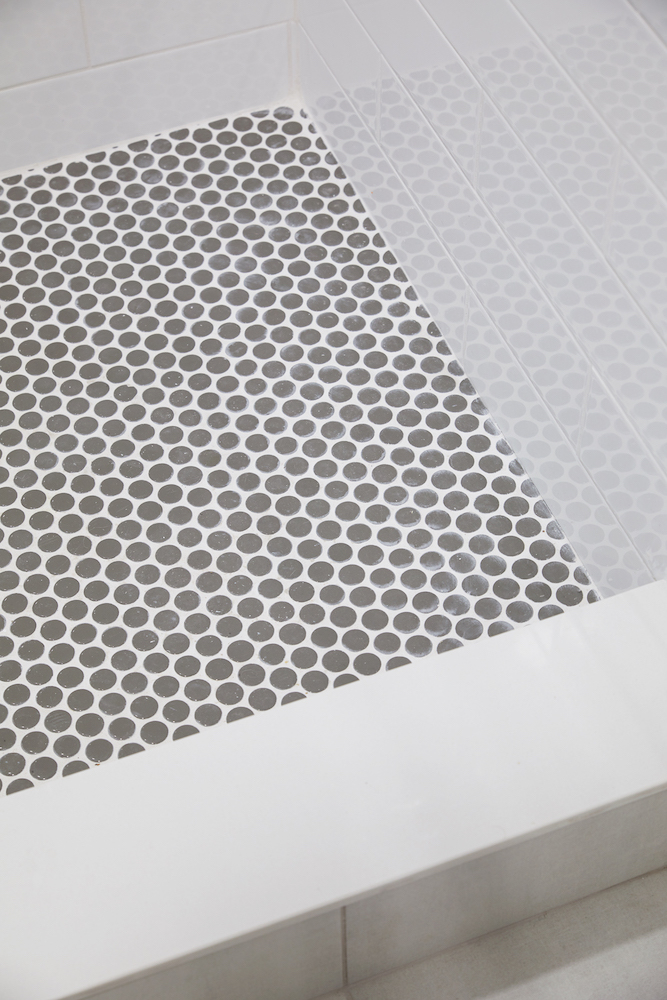
Shower in Style
Contemporary grey geometric tile creates modern contrast and adds dimension to the shower floor.
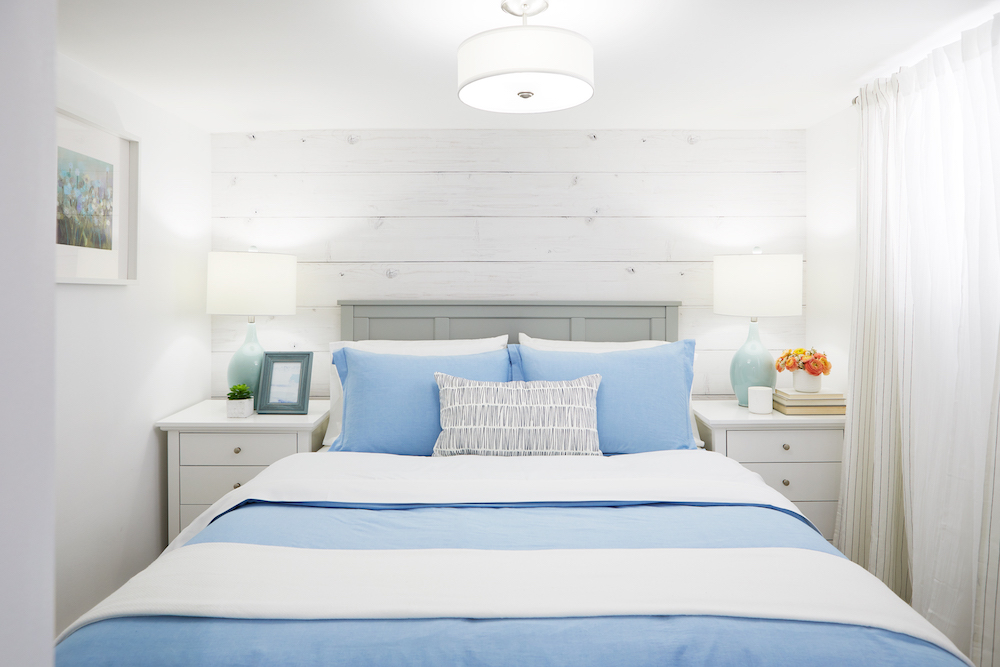
A Better Bedroom
The team made the once-dark basement bedroom into an oasis fit for Daniel and Hannah’s parents. In addition to following the beachy white, grey and blue colour scheme, the team added a wood-like-wallpaper feature wall behind the bed.
HGTV your inbox.
By clicking "SIGN UP” you agree to receive emails from HGTV and accept Corus' Terms of Use and Corus' Privacy Policy.




