When Mark and Colette bought their Toronto-area home it was with every intention of transforming it into the space of their dreams. But then life got in the way and they had children to raise, which put all of their home renovation plans on the back burner. Fast forward to the present day though, and this couple was finally ready to do a little home remodeling courtesy of the Property Brothers. Read on to see how the guys transformed this fixer upper into an open-concept dream home with a relaxing master retreat, and all on a $150,000 budget.
Watch new episodes of Property Brothers: Forever Home Mondays at 9PM on HGTV Canada, now also available through STACKTV with Amazon Prime Video Channels, or with the new Global TV app when you sign-in with your TV service provider details.
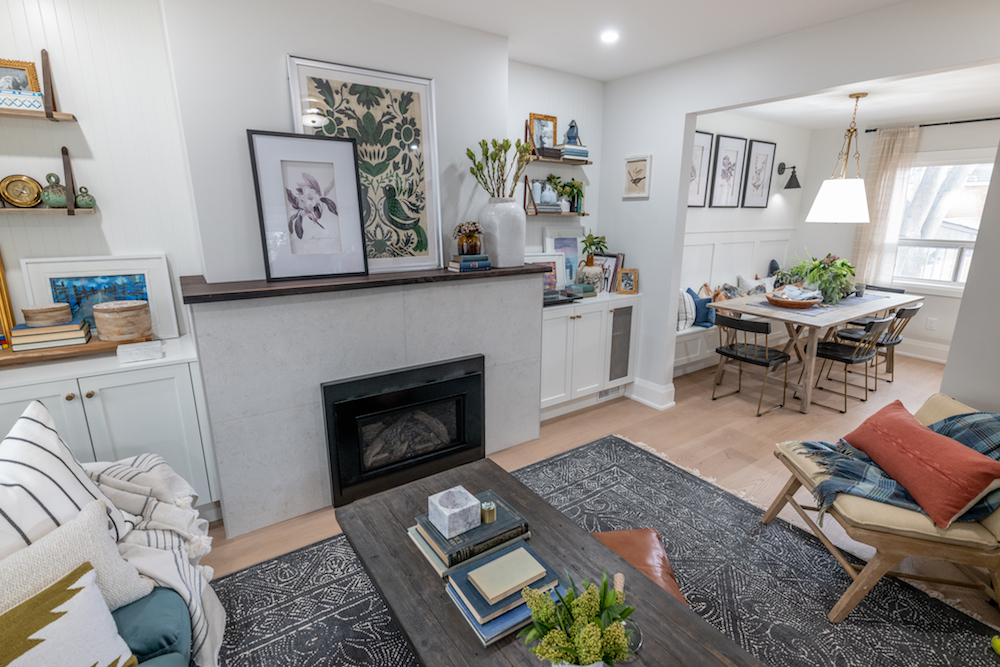
A Fixed Up Main Floor
In order to get this renovation right, Jonathan and Drew had to first tackle a little asbestos problem, which wound up costing Mark and Colette $13,000 to fix. But, as they pointed out, this is their forever home and the last thing they wanted was to have a house that was unsafe. With that out of the way the Brothers set to work on giving the couple the space of their dreams. That included wide-plank flooring with a matte finish, and this contemporary fireplace that features just a touch of retro glam.
Related: You’ll Want to Cozy up in These Celebrity Living Rooms
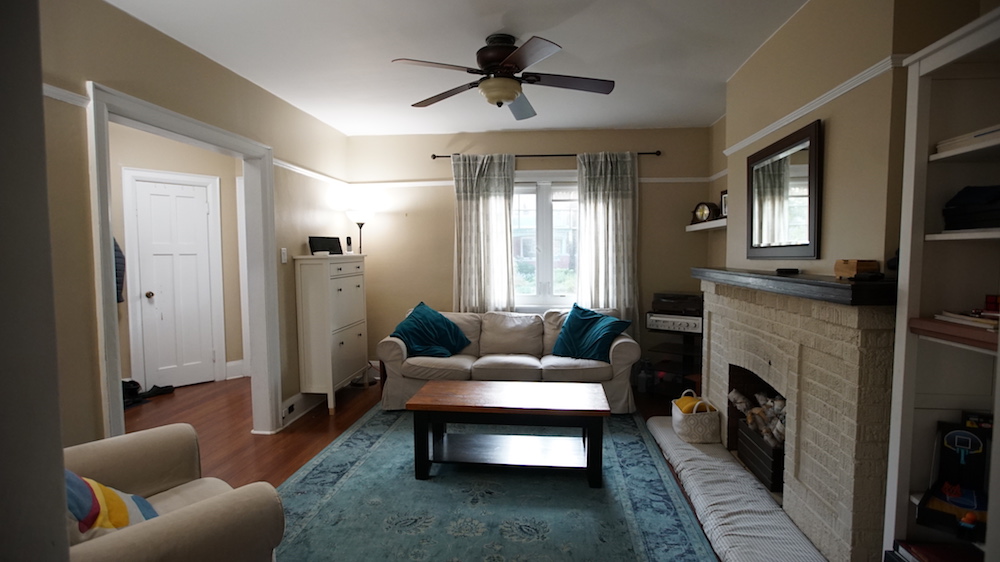
How to Brighten Up a Space
Before the Brothers got to work on this house it was full of awkward corners, outdated finishes, and hidden problems (like the aforementioned asbestos). The living room fireplace was clunky and too big for the room, and the darker finishes made the area feel dark and crowded.
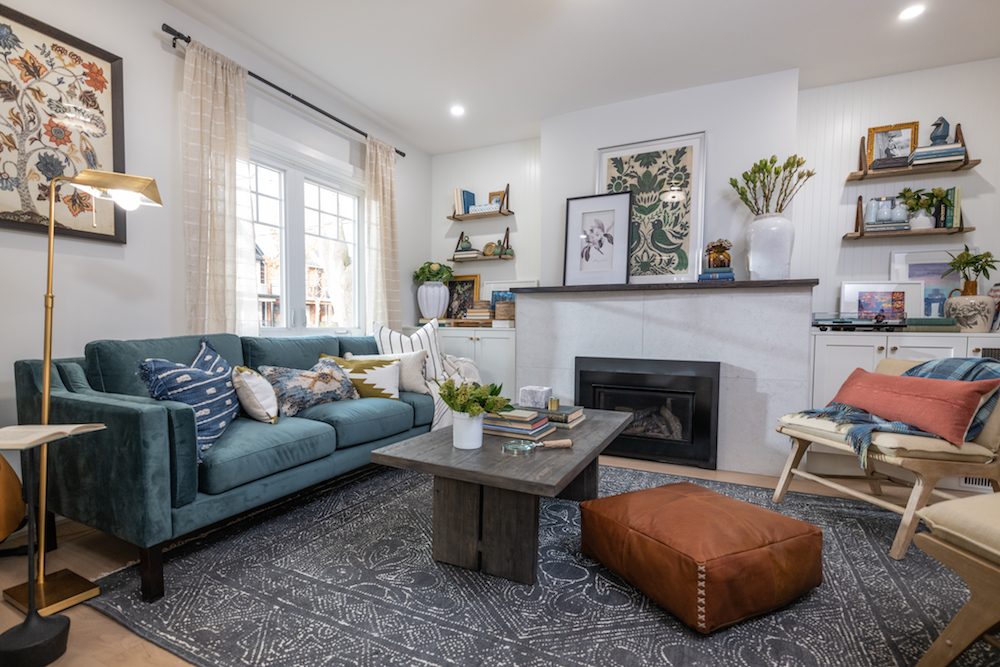
Making the Most of a Small Space
Some people believe that you can’t make a small space bigger, but as the Brothers pointed out it’s all about finding the right finishes to fit the space. Here they brightened up the living room with neutral white paint and a lighter floor, then tied the seating area together with a cozy couch, a couple of minimalist chairs, and a linear coffee table. An area rug, throw pillows, and open shelving complete the look.
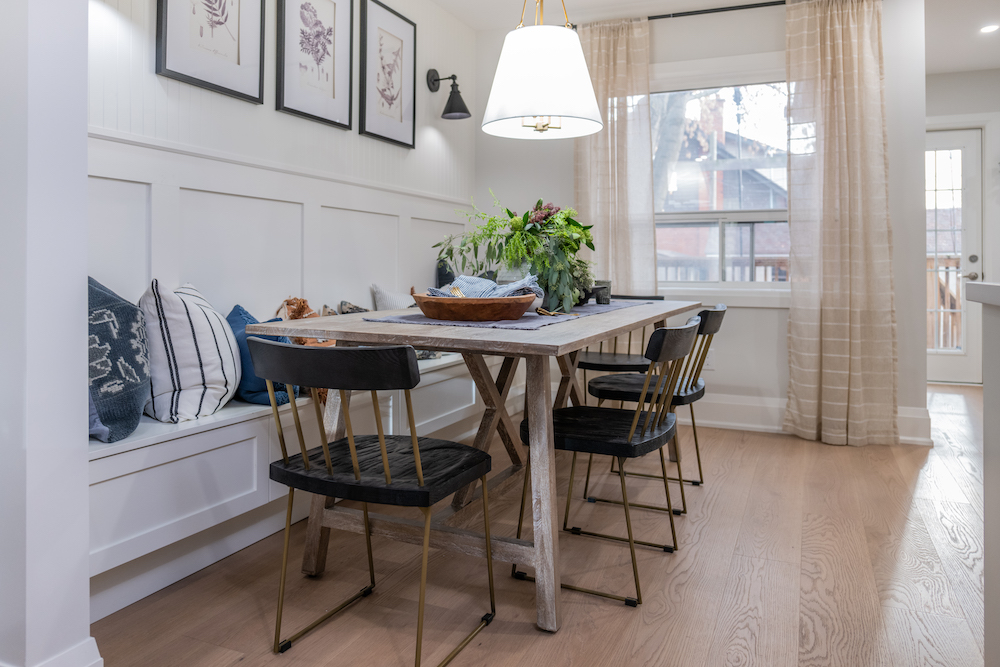
Making Use of Banquet Seating
When you have a small space, utilizing banquet seating is a great way to fit more people around a dining table. In this area the Brothers envisioned a spot where the family could congregate while Mark and Colette prep dinner. Meanwhile the wainscoting on the wall adds instant design without feeling clunky, the streamlined chairs offer a touch of that 1970s design the couple loves, and a simple shade chandelier gives the room a polished and intimate vibe.
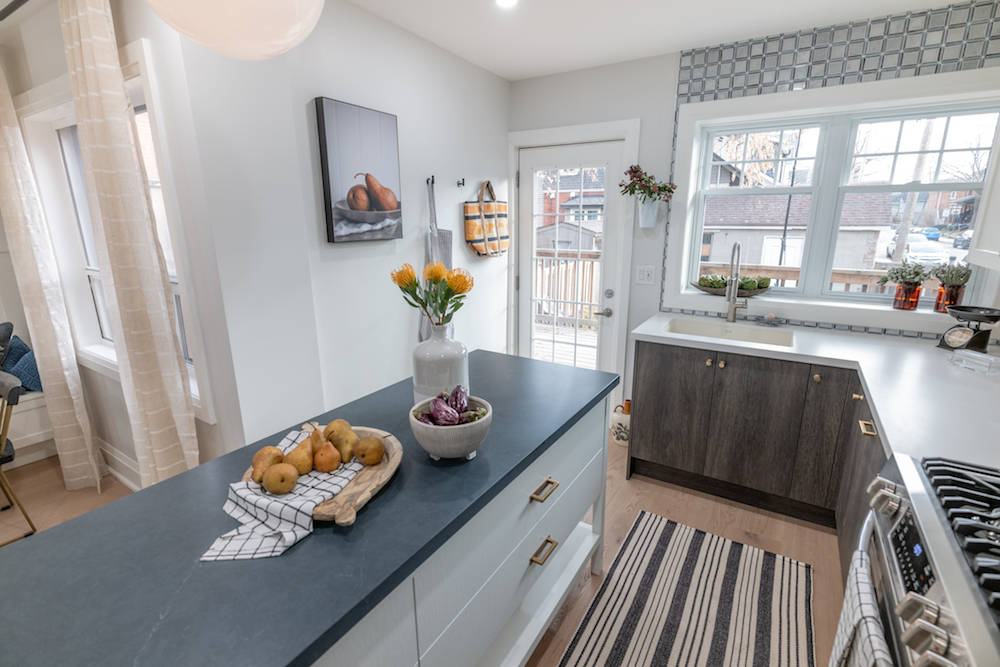
A Newly Designed Kitchen
The Brothers gave Mark and Colette the option of moving the back door to the dining room so they could create even more storage along the back wall of the kitchen, but in the end the couple decided that keeping the door in the kitchen made the most sense in terms of overall flow. That decision also meant that more natural light can pour into the newly expanded space, keeping a bright and airy flow throughout.
Related: The Most Popular Kitchen Designs From Around the World
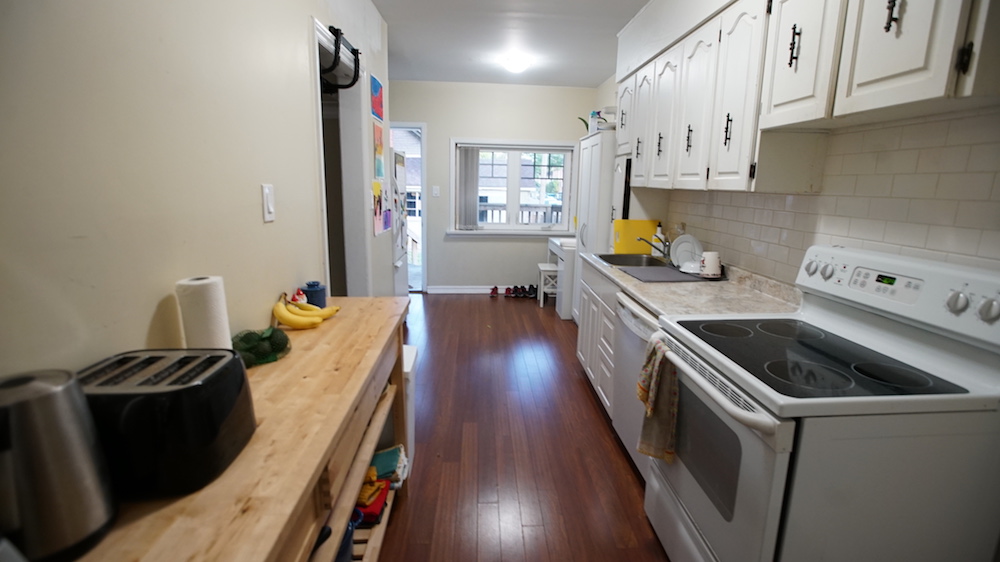
The Old Galley Kitchen
Before the renovation this galley kitchen was outdated, far from functional, and it definitely did not feature enough space for their family to congregate in. By opening up the wall, Jonathan and Drew transformed the kitchen into a square room, giving the couple tons of extra storage and even more flow.
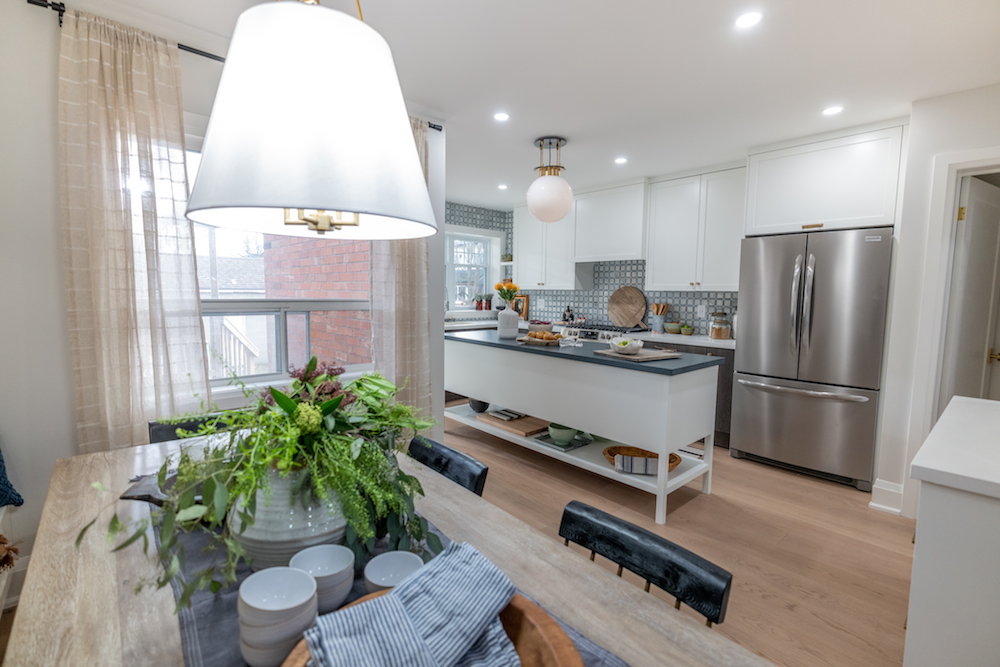
Opening Up the Walls
It’s amazing how much brighter the space feels without that clunky wall. Now the dining room and kitchen have an easy flow and lots of clean sightlines. Meanwhile the large new cabinets in the kitchen offer plenty of storage possibilities, a large double-door fridge will store plenty of food for the entire family, and the updated pot lights ensure that every corner of the finished space will always have ample lighting.
Related: 10 Smart and Stylish Ways to Divide Your Open-Concept Living Space
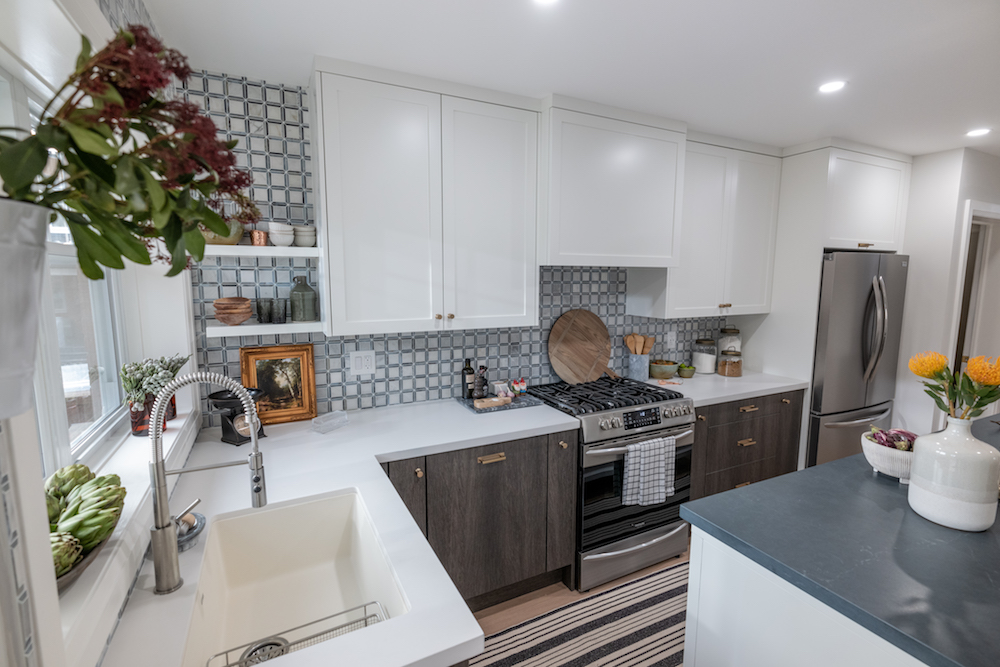
A Bold New Backsplash
There’s no reason to fear colour in a kitchen, especially when that colour comes in the form of backsplash, which is easy enough to replace in a few years’ time if the couple wants an update. For now though, the unique pattern adds a ton of personality to the room. Meanwhile the custom range hood over the stove is designed to fit in with the cabinets above and appear seamless, resulting in a room that feels linear and purposeful.
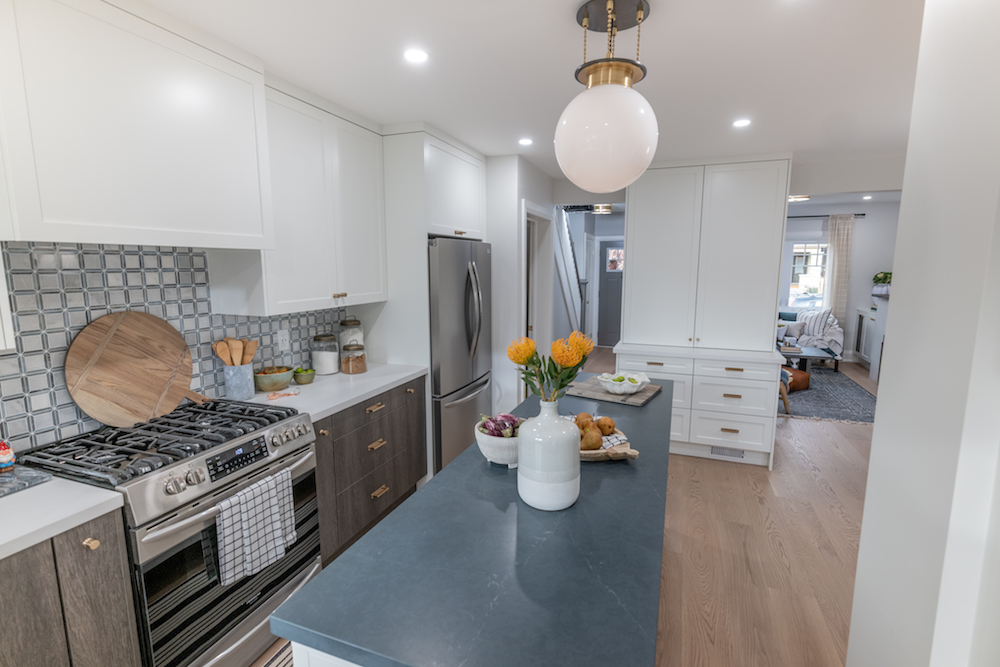
An Extra Storage Area
Sometimes creating an open-concept floor plan on a budget isn’t as easy as you think it’s going to be, especially when you factor in structural issues, return vents, and other potential problems. Mark and Colette certainly had to pivot when their original vision proved to be too expensive, but that’s where creativity is key. In the centre of the kitchen, rather than opening the walls directly up to the living room, the Brothers installed this extra storage cabinet, which adds support and function without compromising sightlines.
Related: The Dreamiest Walk-In Pantries That Will Make You Want Your Own
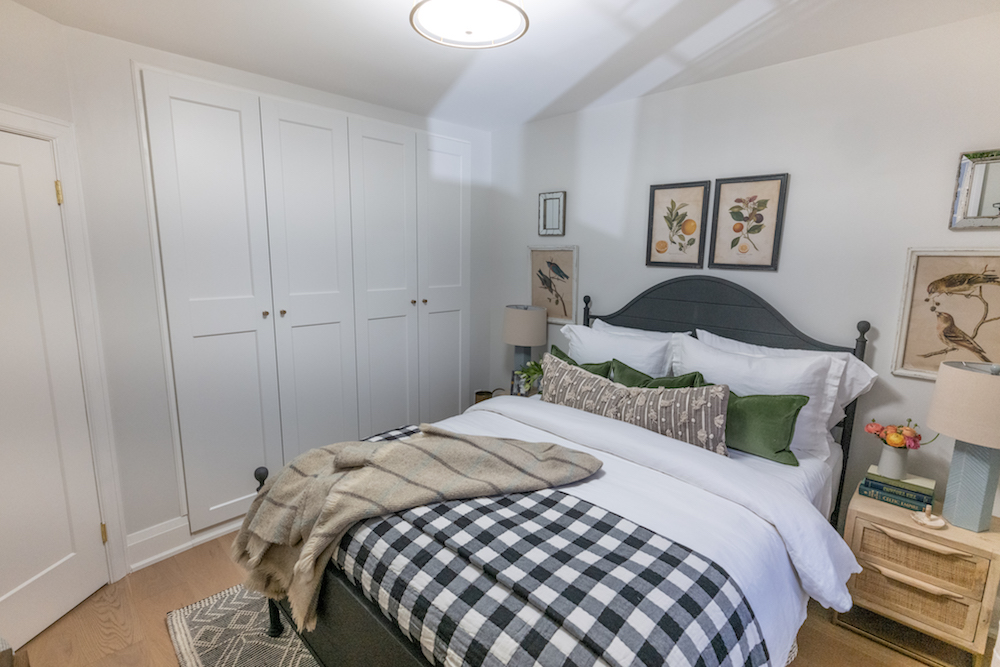
The Relaxing New Master
Most parents will probably admit that they covet a relaxing, spa-like space in their home where they can unwind and have some adult time away from the kids. Jonathan and Drew delivered that vibe to the couple by reimagining their master bedroom. Not only did they expand Mark and Colette’s closet to give them both more storage space, but they opted for a calming colour scheme and simple luxe finishes that transform this room into a serene escape. In the end this house may have needed a bit of TLC, but Mark and Colette definitely got the home of their dreams.
HGTV your inbox.
By clicking "SIGN UP” you agree to receive emails from HGTV and accept Corus' Terms of Use and Corus' Privacy Policy.




