Family comes first for Jackie and JR. The couple spent years trying to have children, and now that they have two daughters, they want the perfect forever home to start making new family memories in. The couple recently found the perfect house in the Toronto area, but the interior needed some work. Luckily, Jonathan and Drew Scott know all about family – and home transformations. To make the suburban house feel like the bright, cozy home of Jackie and JR’s dreams, the brothers renovated the main floor to create a fresh (but comfy) feel and open layout. The reno results are so stunning that they may just inspire you to renovate your forever home.
Watch new episodes of Property Brothers: Forever Home Mondays at 9PM on HGTV Canada, now also available through STACKTV with Amazon Prime Video Channels, or with the new Global TV app when you sign-in with your TV service provider details.
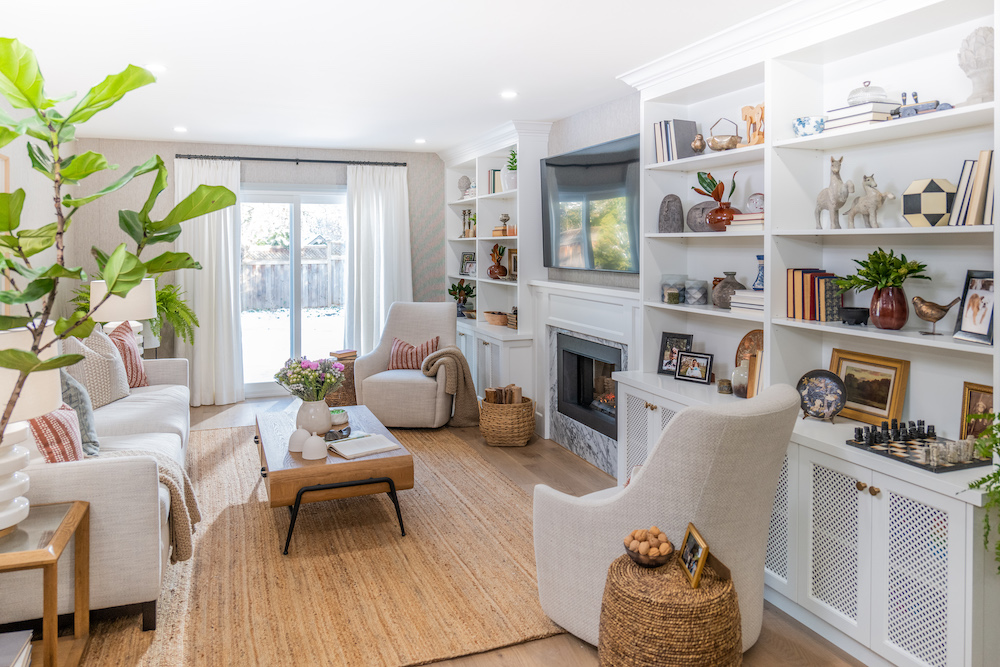
The Perfect Spot
Jackie and JR were both raised in small towns, so they loved the location of their new suburban home – the neighbourhood has a strong community feel and is located in a great school district, but it’s still close to the city. While they knew that the address was well-suited for them, the house’s main-floor layout was dark, dated and felt cramped (despite the large square footage). After taking possession of the 1970s house, they decided to ask for help to update it before moving in with their very young children (in fact, their youngest daughter was only a few weeks old when the family met Jonathan and Drew!).
Related: Quiz: From Plaid to Magic Tricks, Which Property Brother Are You?
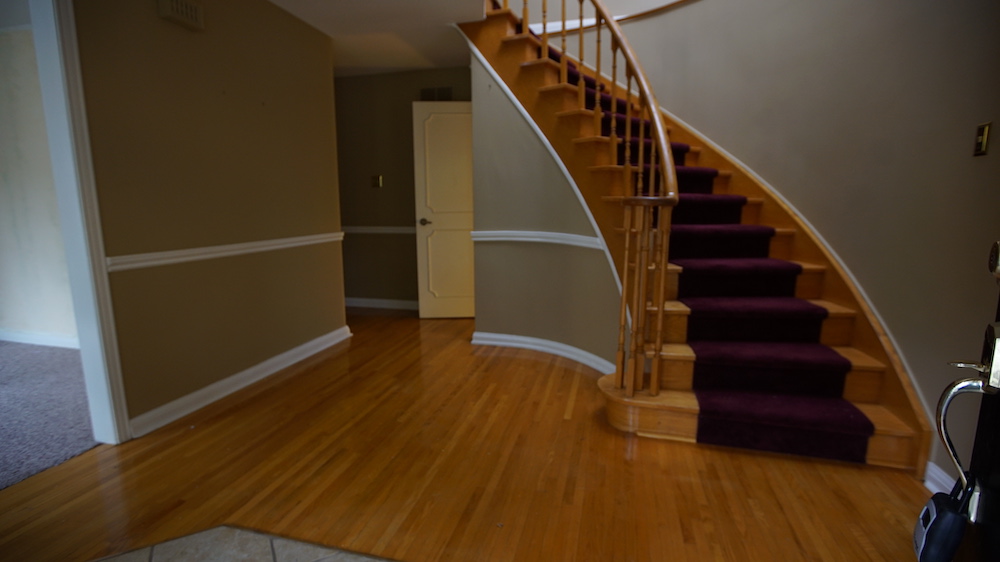
First Impressions
Outside, the house had amazing curb appeal, but a big issue was apparent the moment you walked through the front door: the dark, uninspired front entrance. While the curved staircase made a striking architectural statement, the dated wood tone and wine-hued runner detracted from the bright look that the family wanted for their home. Beyond visual issues, the brothers sniffed out another problem when they walked in – an overwhelming smoke smell that needed to be extinguished.
Related: The Property Brothers Give this Forever Home a Fresh and Functional Update
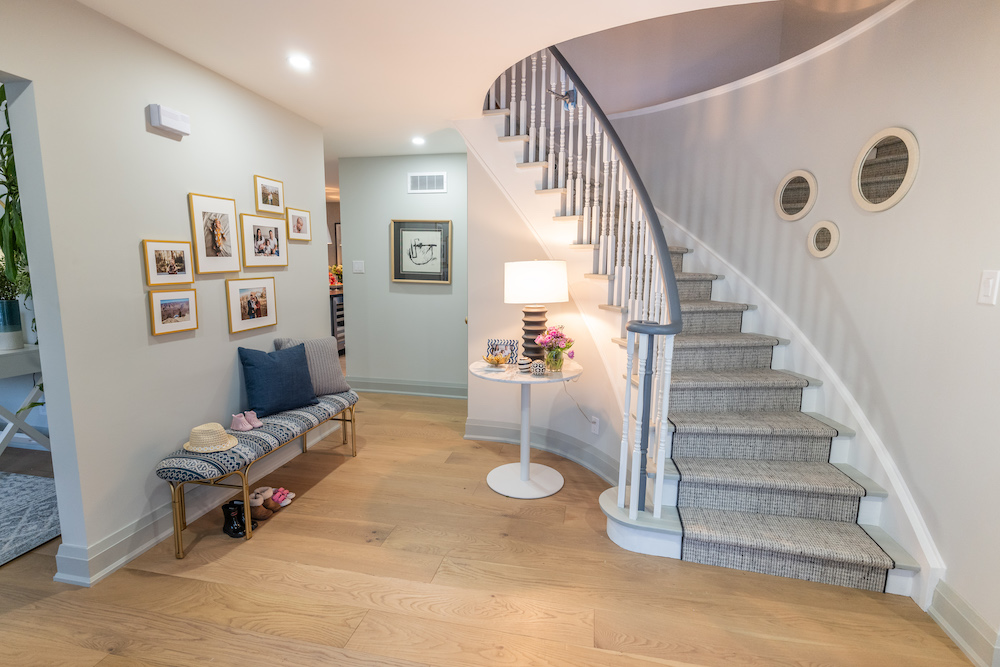
Stepping it Up
The new entryway is bright, inviting and eye-catching. By removing the wall that divided the kitchen and front hallway, the brothers added flow, function and a new sightline from the front door. The curved staircase was outdated but in good shape, so Jonathan and the team gave it a makeover by sanding and painting it, and adding a new runner. The result? They delivered the look of a brand-new staircase – without investing the time and budget need to actually build a new staircase. Feeling inspired by the staircase’s transformation? Here’s how to give your own staircase a DIY makeover.
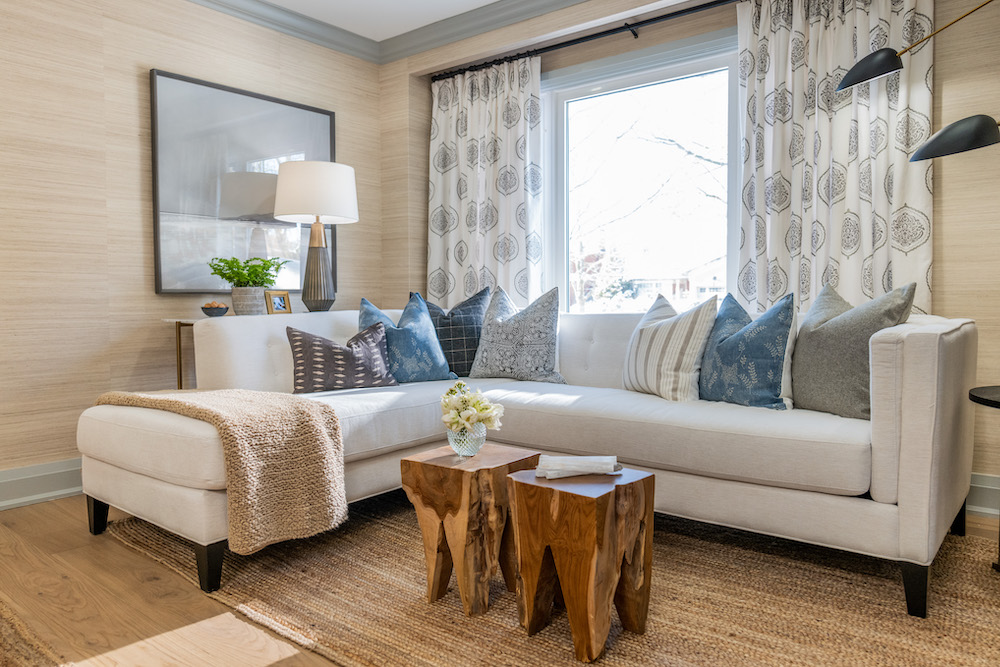
Have a Seat
A formal front living room didn’t fit Jackie and JR’s style (especially with two small children in tow). To make the most of the front living room space (and make sure it would actually be functional), Jonathan and Drew created a lounge-ready seating area that flows into the dining room – giving the family a comfy place to relax, and space to entertain when they need it. On the walls, gorgeous wallpaper adds subtle texture and sophistication.
Related: How to Weave Pattern, Colour and Texture Into Your Home Without Going Overboard
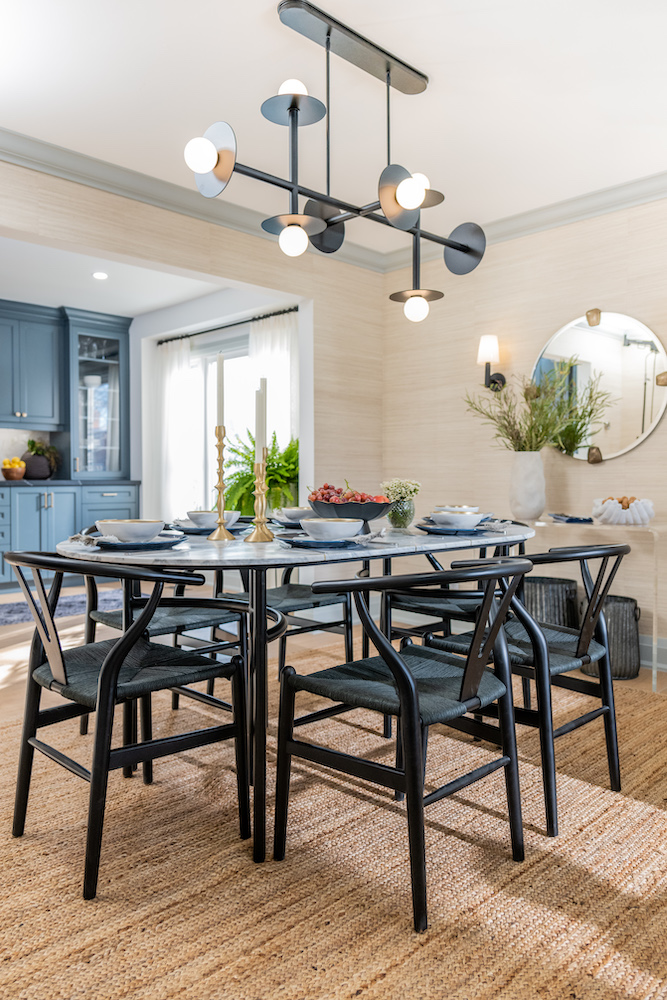
Flexible Dining Room
When renovating a home, Jonathan and Drew know it’s important to consider how the homeowners will actually use the space. Because JR and Jackie love to entertain and share meals, the brothers designed the dining room to flow together with the front seating area and the kitchen – so that hosting friends and family will be effortless in the future. The elegant curved dining table, for example, seats the family for a quick weeknight dinner; when hosting a festive feast, the couple can add more seating to the space for guests.
Related: Our Favourite Property Brothers’ Dining Rooms for the Inspired Entertainer
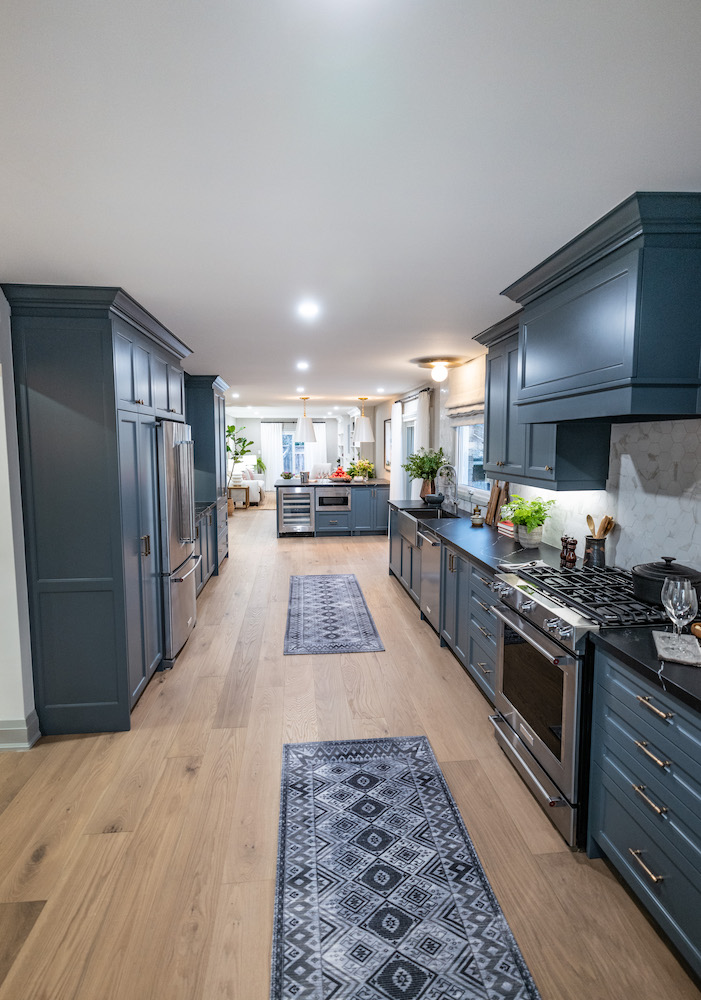
The Long View
While the house’s original main floor had plenty of square footage, the kitchen’s layout was tiny and totally closed off – not ideal for avid home cooks, or their growing family. By relocating the awkwardly located laundry room and removing the interior walls at the back of the house, Drew and Jonathan revealed the kitchen’s true potential (and size). Cabinets on both sides of the room ensured plenty of storage for effortless kitchen organization.
Related: Inspiring Property Brothers Kitchen Transformation Trends to Keep an Eye On
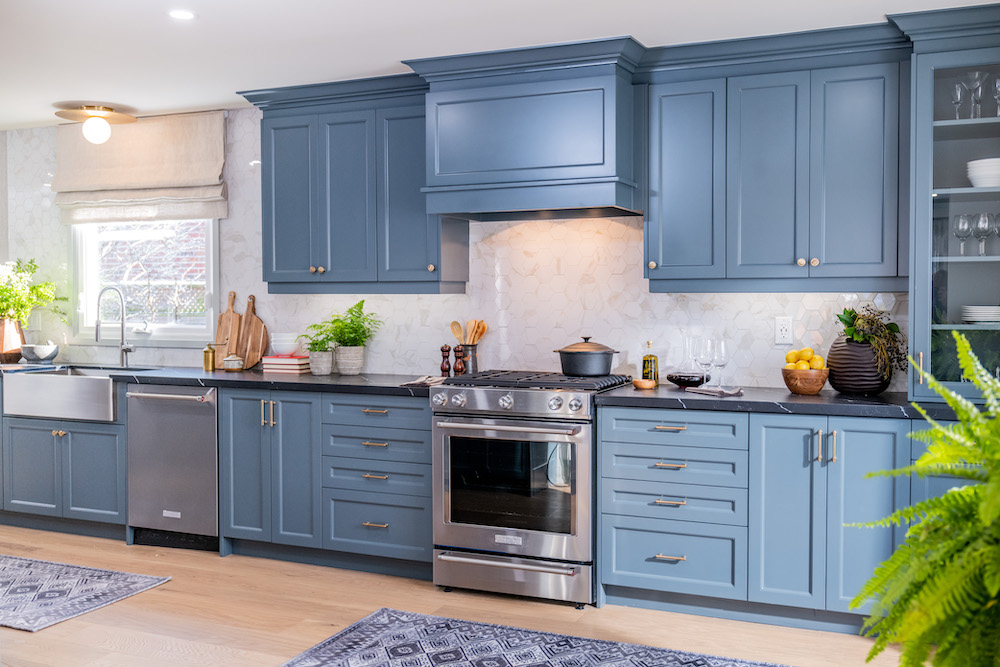
Feeling Blue
The brothers went bold when it came to colour in the kitchen. A spacious kitchen like JR and Jackie’s is the perfect place to go with a more dramatic cabinet colour palette, because there’s no worry about the space feeling overpowered or closed in by bolder, dark tones. In this case, Jonathan and Drew swapped the dated yellow-oak cabinets with stunning deep-blue shaker-style cabinets and bold black, veined quartz countertops. A light hex-tile backsplash evoked balance and kept the look fresh and bright.
Related: Backsplash, Tile, Cabinetry: The 15 Top Kitchen Trends for 2021
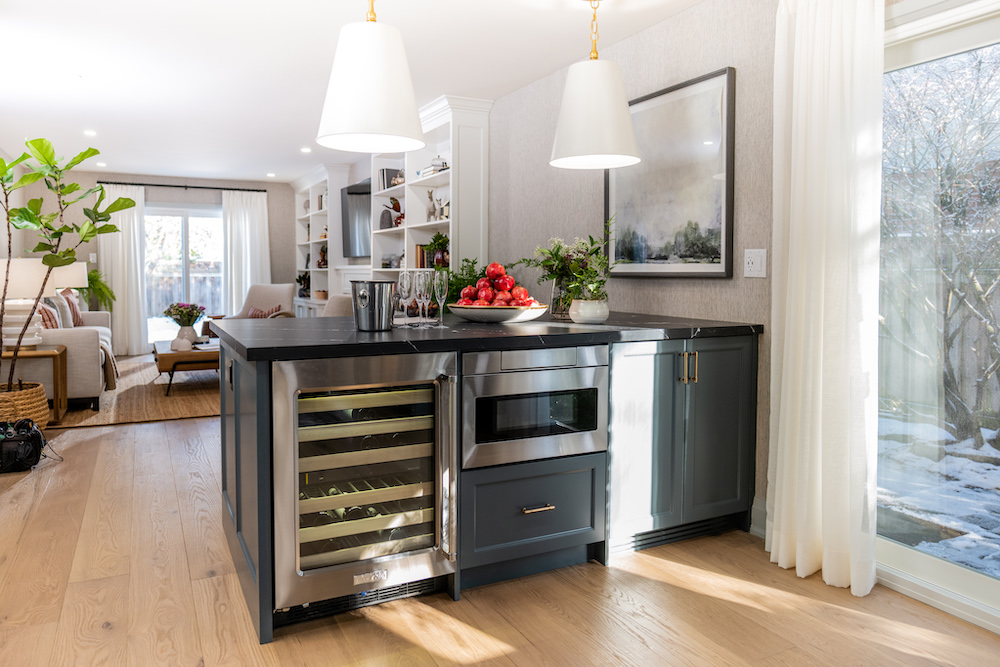
The Perfect Peninsula
While the home’s new kitchen is spacious, the long galley-style layout meant that a centre island wouldn’t be practical. To give the family the breakfast bar area that they dreamed of, Jonathan and Drew added a big kitchen peninsula with seating – the perfect place for the family to hang out while cooking. Smart features like a built-in drawer microwave and added storage make the peninsula extra practical for the busy family for many years to come.
Related: 7 Things the Property Brothers Can’t Do Without in a Kitchen
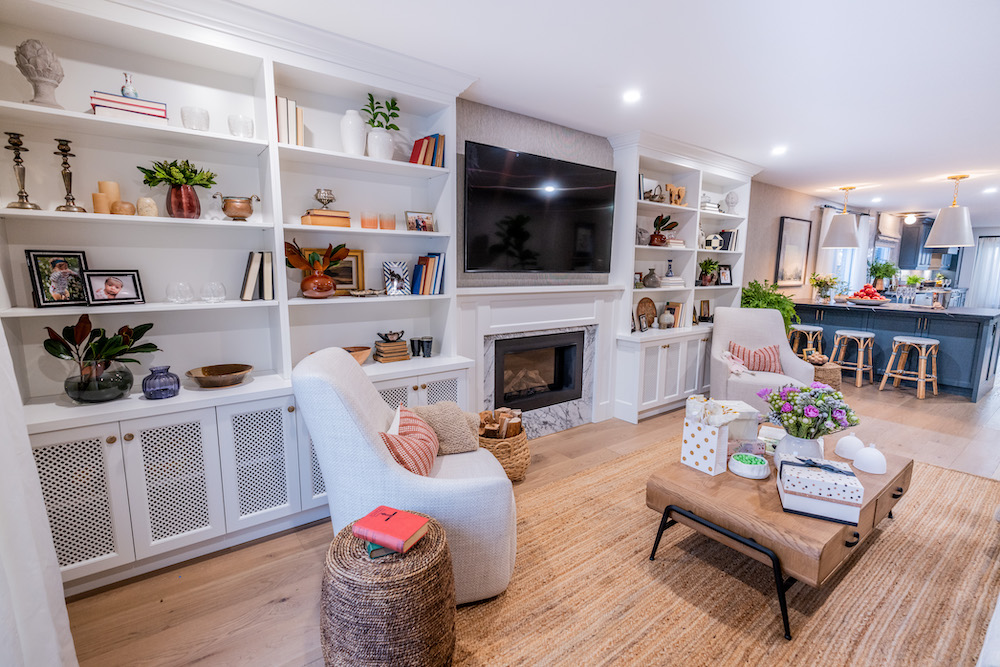
From Smoker’s Room to Stylish Family Space
To transform the back living room into the ultimate family hangout space for JR and Jackie, a few things needed to happen: they needed to get rid of the smoke smell, they needed to revamp the chunky old fireplace and they needed to create a comfy atmosphere. To this end, the brothers replaced the old carpet with hardwood (as they did throughout the main floor) to cut out the smoke odour, added a new fireplace and gas insert for a clean, cozy look and brought in comfy furniture that fit the space. Shelving and built-in cabinets finished the custom feel (while adding much-needed storage for the young family.
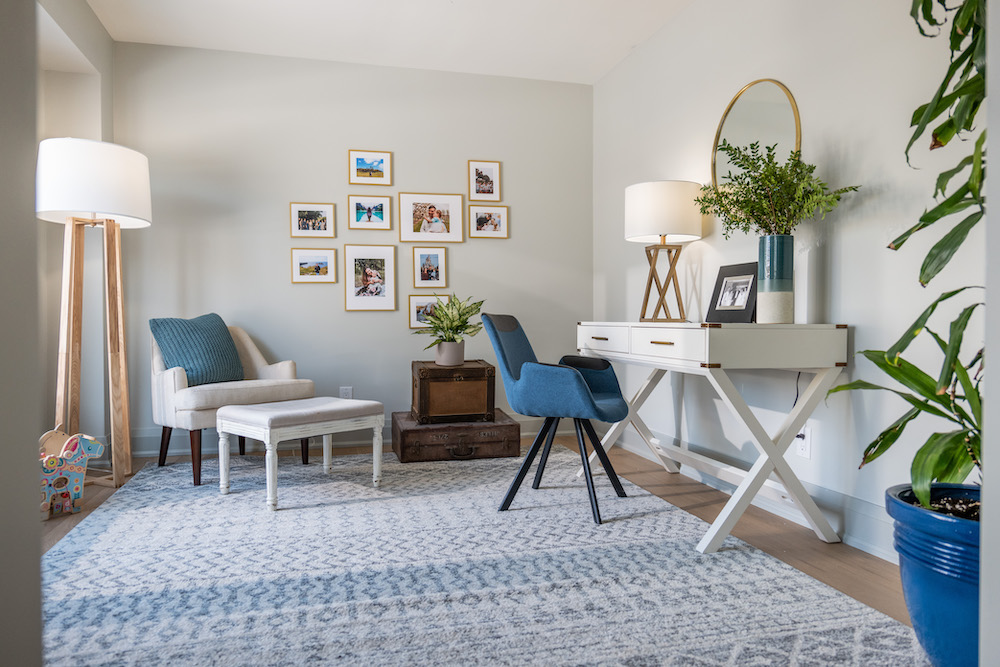
Office Space
JR and Jackie weren’t sure how to best use the home’s front room in the long term – so the brothers gave it a refresh that would leave them with versatile options in the future. With a fresh coat of paint, new flooring to match the rest of the main floor and a few pieces of furniture, the room became a functional home office that could easily be converted into a guest room or other space in the years to come. Need an office of your own, but no dedicated room? Here’s how to make any room double as a home office.
Related: 14 Insanely Stylish Small Home Office Ideas to Copy
HGTV your inbox.
By clicking "SIGN UP” you agree to receive emails from HGTV and accept Corus' Terms of Use and Corus' Privacy Policy.




