A couple’s cozy condo in San Francisco becomes infinitely more functional thanks to an ingenious loft system. The unit creates additional living space, storage and more, with the ability to adapt to the homeowners’ differing needs at different times. It encompasses an elevated bed, a guest room, dining room, closet and workspace, that transforms and expands within 500 square feet.
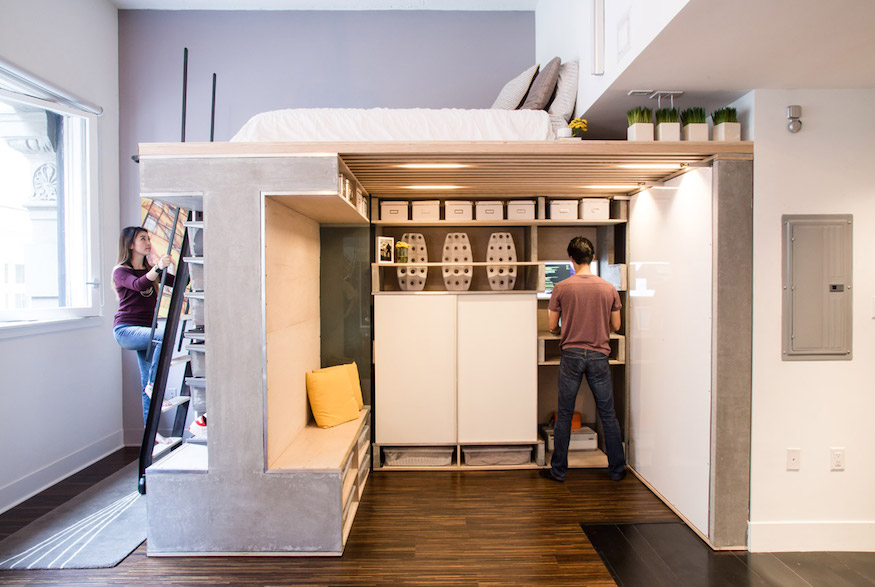
The Domino Loft
The creation of Charles Irby of ICOSA Design and designer Peter Suen, the Domino Loft system is constructed from prefabricated concrete panels, wooden slates and custom-made cabinetry, to solve the problem of adding space to a couple’s 500 square-foot condo in San Francisco’s Financial District.
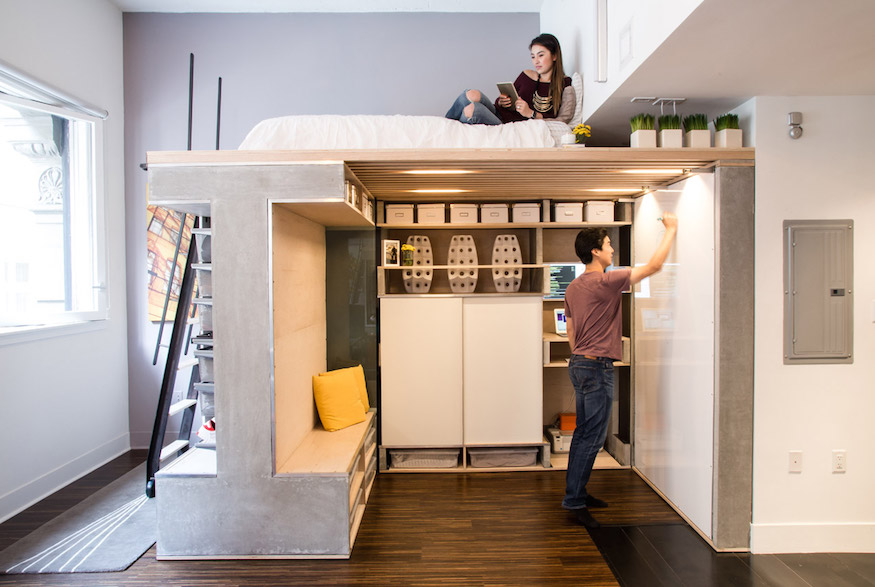
Added Privacy
One of the goals of the Domino Loft is to create privacy zones for the couple, allowing one person to utilize the workspace below while the other person can relax in the loft bed, accessed by a rolling library-style ladder on wheels. The work area includes a standing desk (located in the right rear), where a computer can be set up.
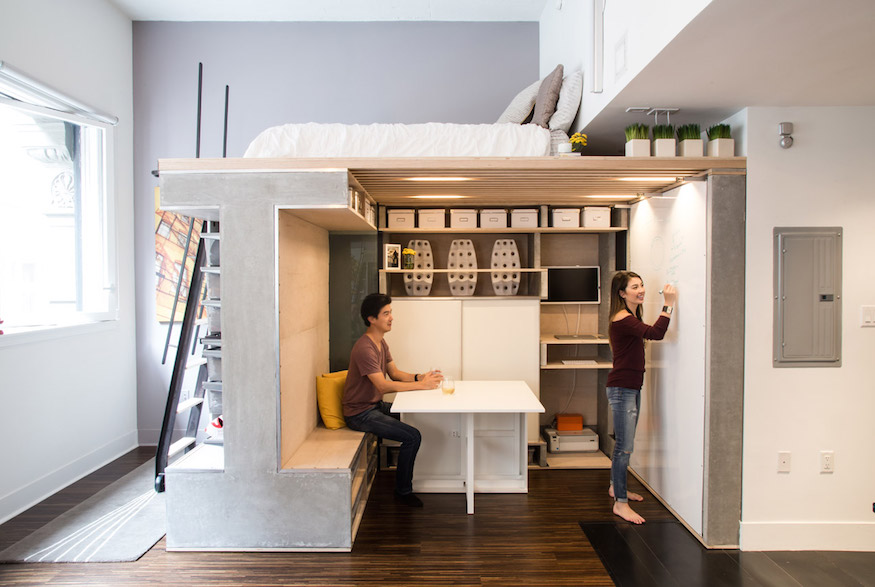
Dining Room
A built-in cabinet hides a fold-out table that, when utilized, transforms the lower area into a dining room/eating area, adding some much-needed versatility to the cozy space. And the multifunctional table can also be used when the area becomes a workspace, replete with a dry-erase whiteboard.
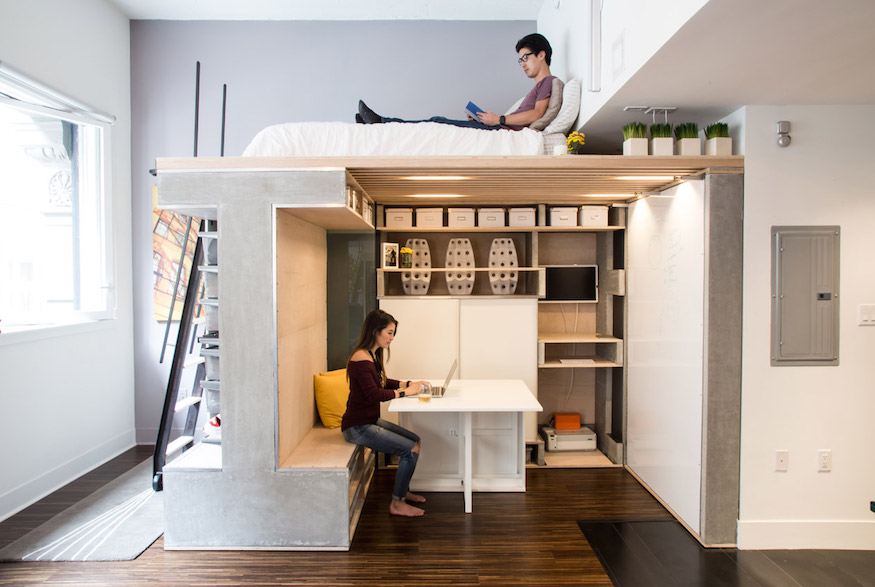
The Transforming Loft
The true genius of the Domino Loft is its ability to seamlessly transform the space to suit an array of different uses, from workspace to dining room to second bedroom when needed, along with an impressive amount of built-in storage.
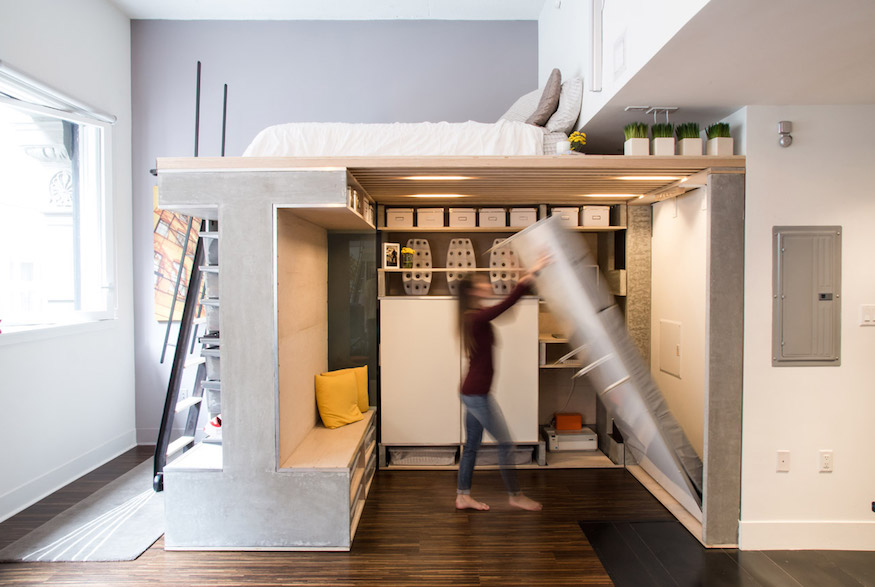
Another Transformation
One of the more impressive features of the Domino Loft is the hidden murphy bed, which can be easily taken down to transform the space beneath the loft into a second sleeping area.
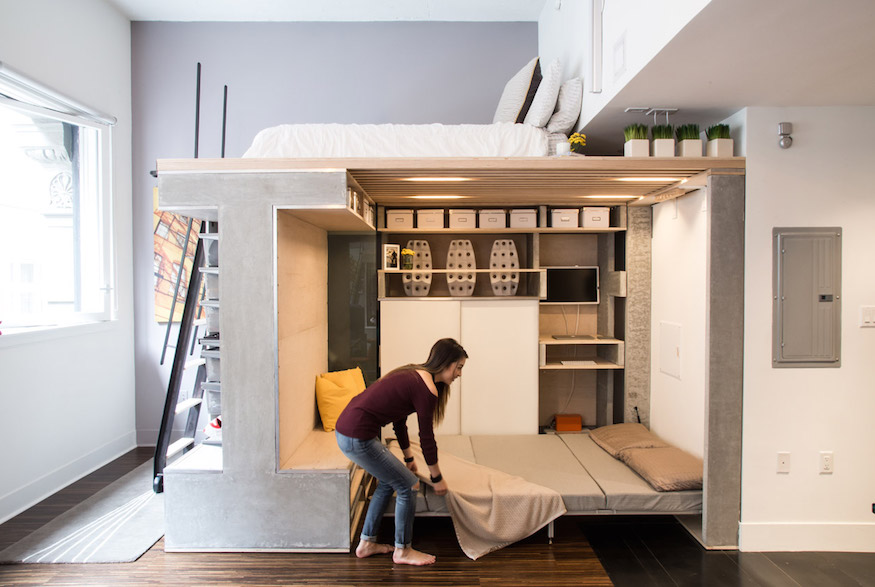
Guest Room
Voila – instant guest room! While the idea of having guests sleeping over in a 500-square-foot condo would seem a bit dodgy, the Domino Loft presents a spacious, private guest room thanks to the fold-out bed, discreetly hidden behind the whiteboard.
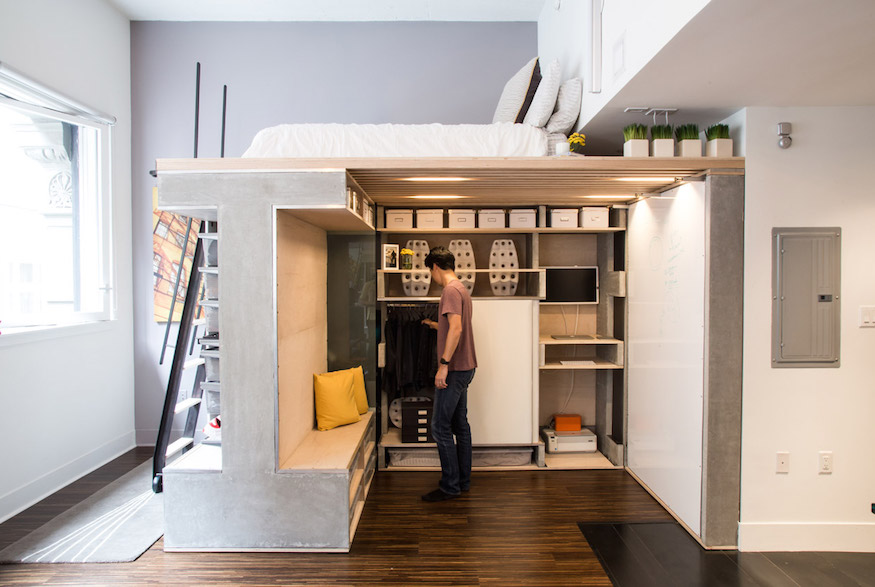
Hidden Closet
In this mode, the lower area of the Domino Loft offers various storage components – including a hidden closet – and a cosy bench for seating. Note the additional built-in storage shelves along the top of the structure.
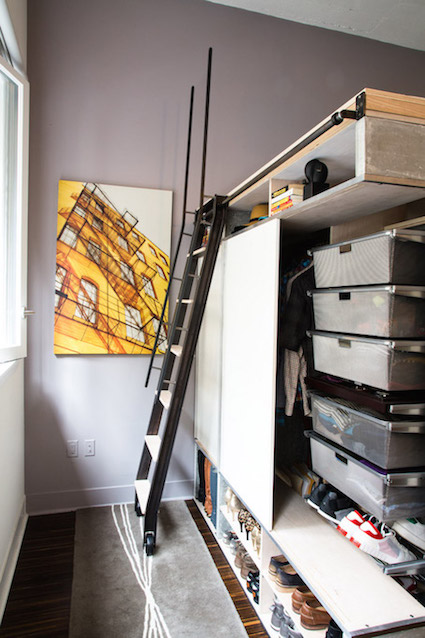
Storage Galore
Around the side of the Domino Loft can be found an impressive array of storage, including built-in shelves for shoes and sliding drawers for clothing.
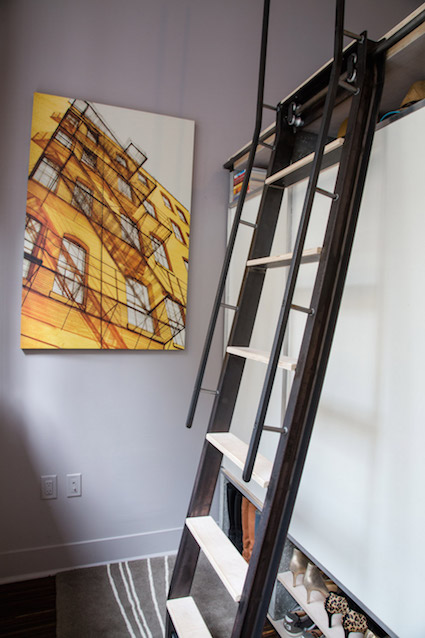
Rolling Ladder
This space-saving rolling ladder allows easy access to the loft-style “bedroom” above.
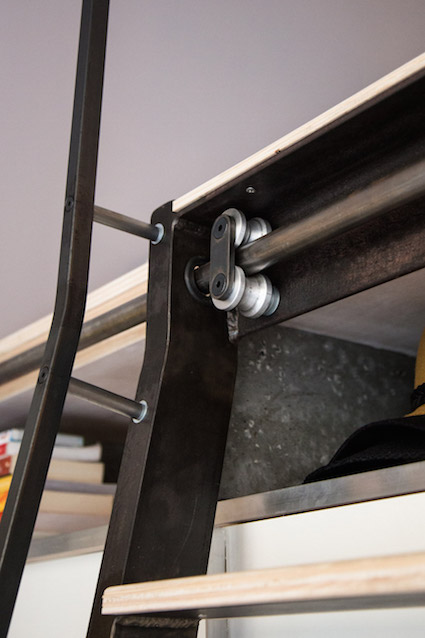
Close Up
A closer look at the roller system used in the ladder, which allows the ladder’s smooth and easy movement in order to access the stored items in the built-in closet system.
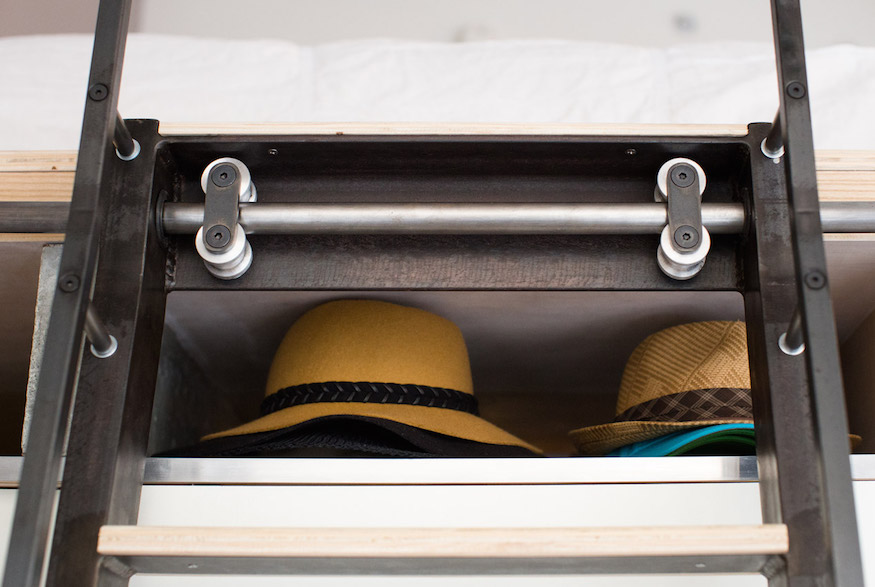
Even More Hidden Storage
Not an inch of space is wasted, with the Domino Loft utilizing the small area beneath the loft bed for more storage, which the couple uses to keep hats.
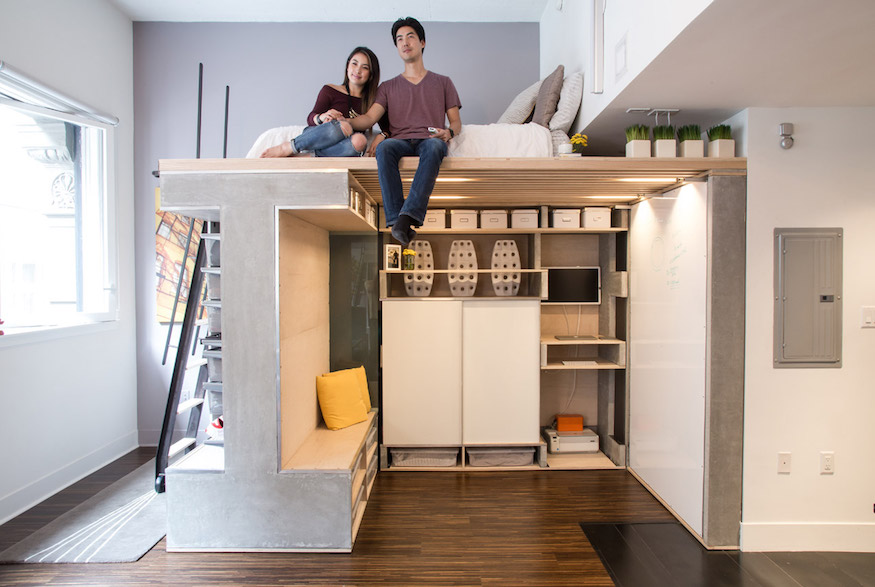
Bedroom
The loft-style sleeping area also offers enough surrounding space for a small seating area, ideal for hanging out, reading, relaxing or binge-watching some television.

Elevated Chilling
A large body pillow transforms the area next to the bed into a cozy seating area, which the couple uses when it’s time to kick back and watch a little TV.
HGTV your inbox.
By clicking "SIGN UP” you agree to receive emails from HGTV and accept Corus' Terms of Use and Corus' Privacy Policy.




